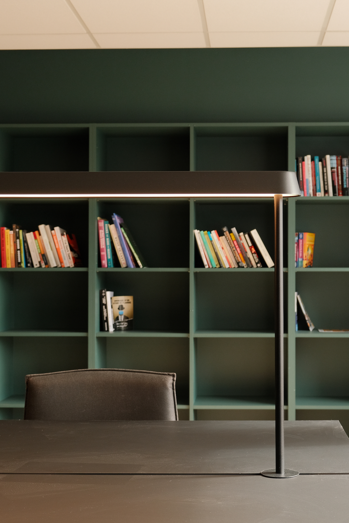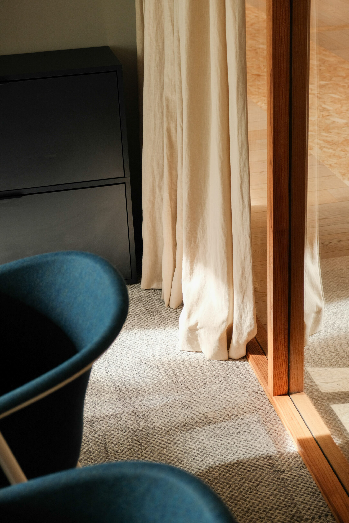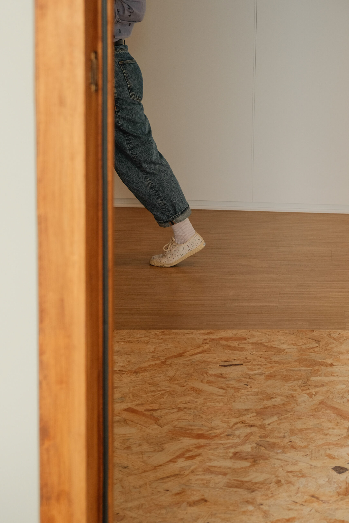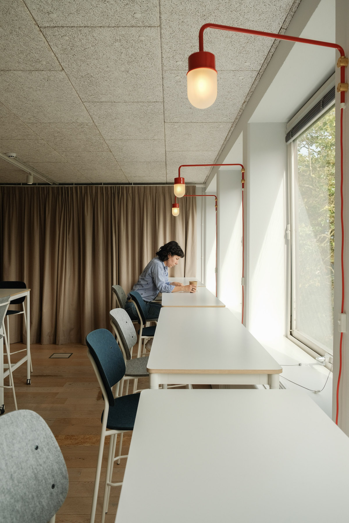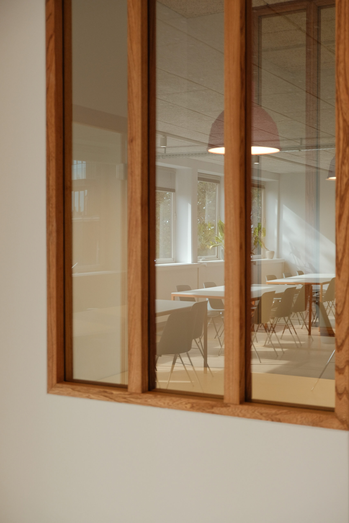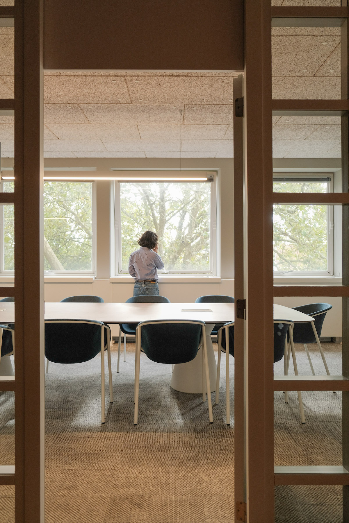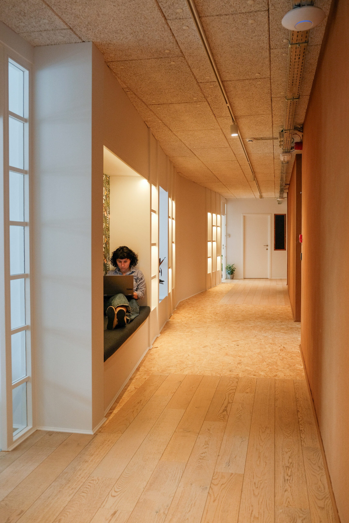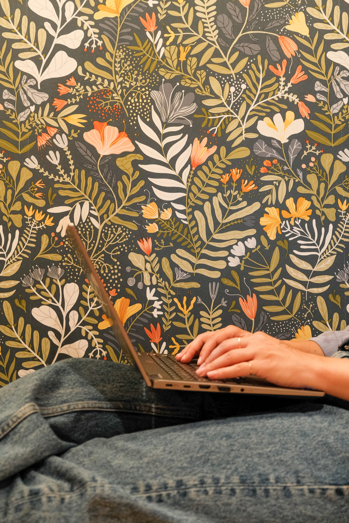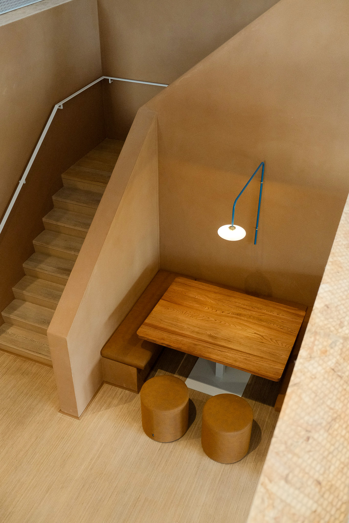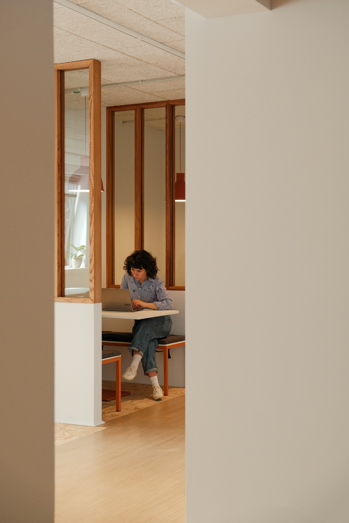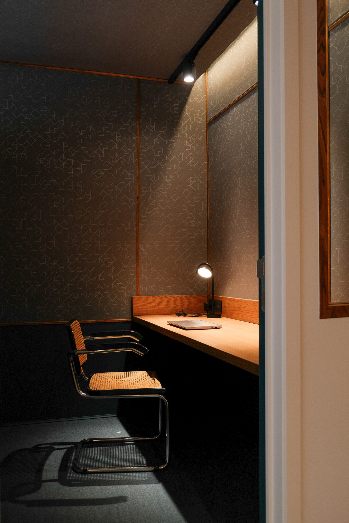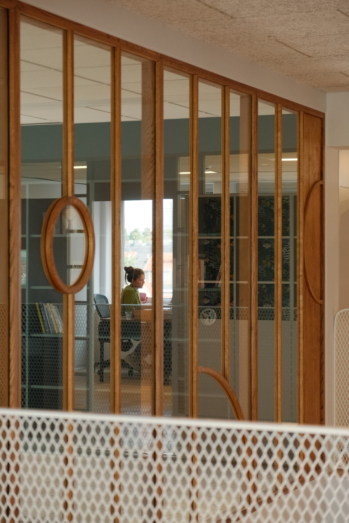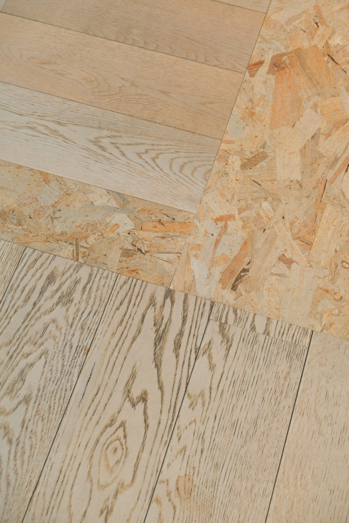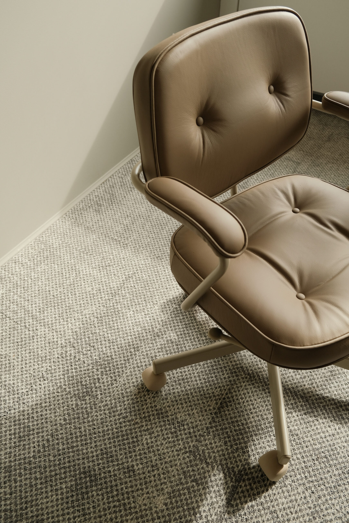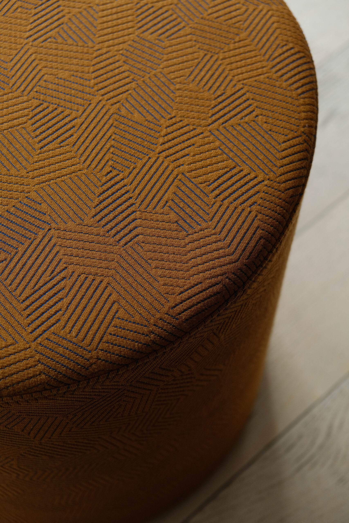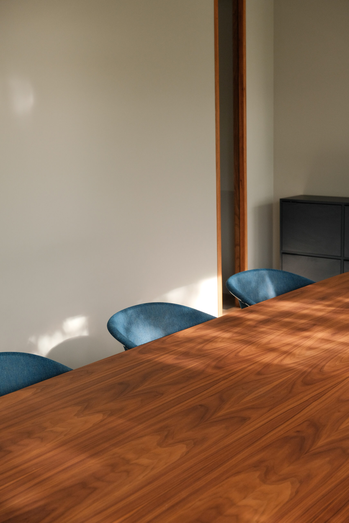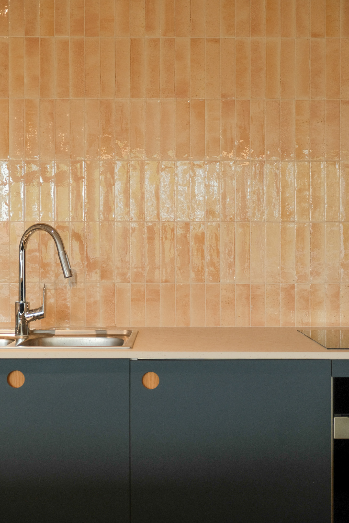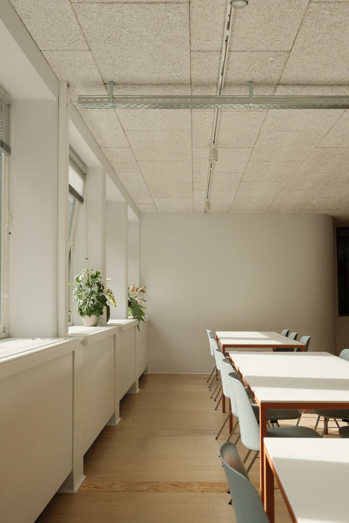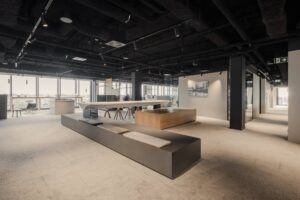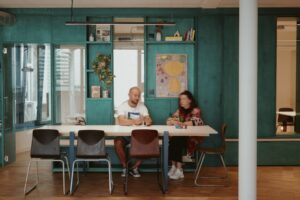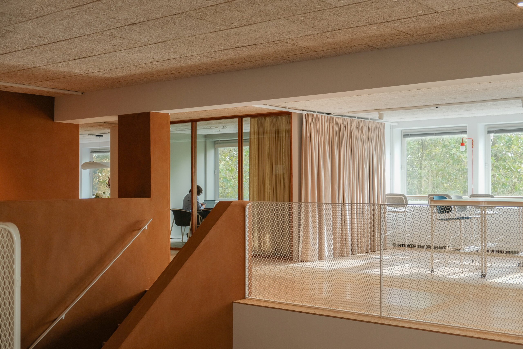
Gachard 88
SCOPE
Upon entering, a blend of simplicity, tranquility, and serenity envelops you. A human scaled project, no superfluous finishings, traces of what was honestly displayed and an overall feeling of arriving in a place where people genuinely care about others.
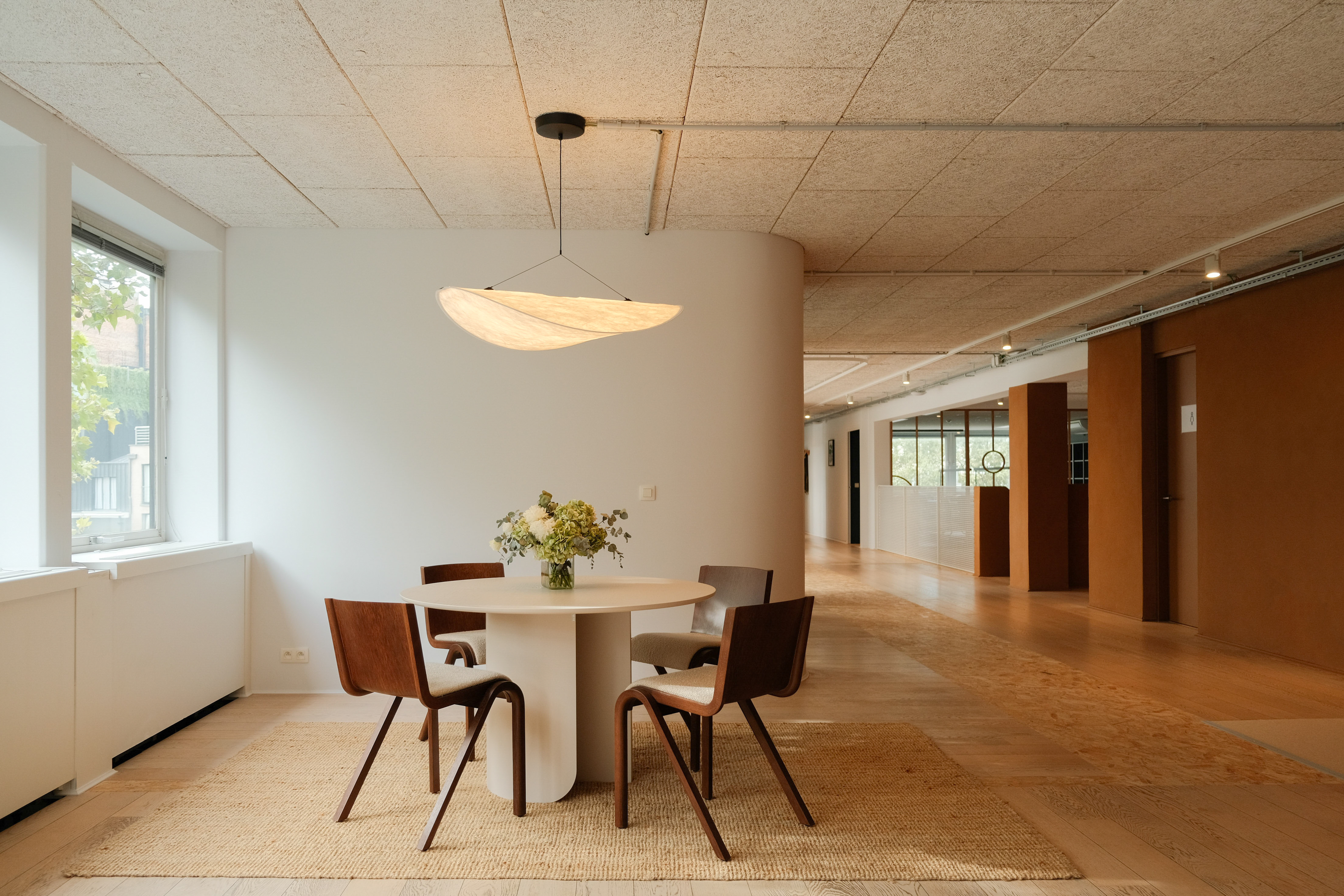
The brief evoked the creation of a welcoming shared office space that would inspire encounters and fruitful collaborations between like-minded people. By conducting an orientation phase with multiple workshops and surveys, we facilitated and identified both collective and personal requirements, setting the stage for the design process.
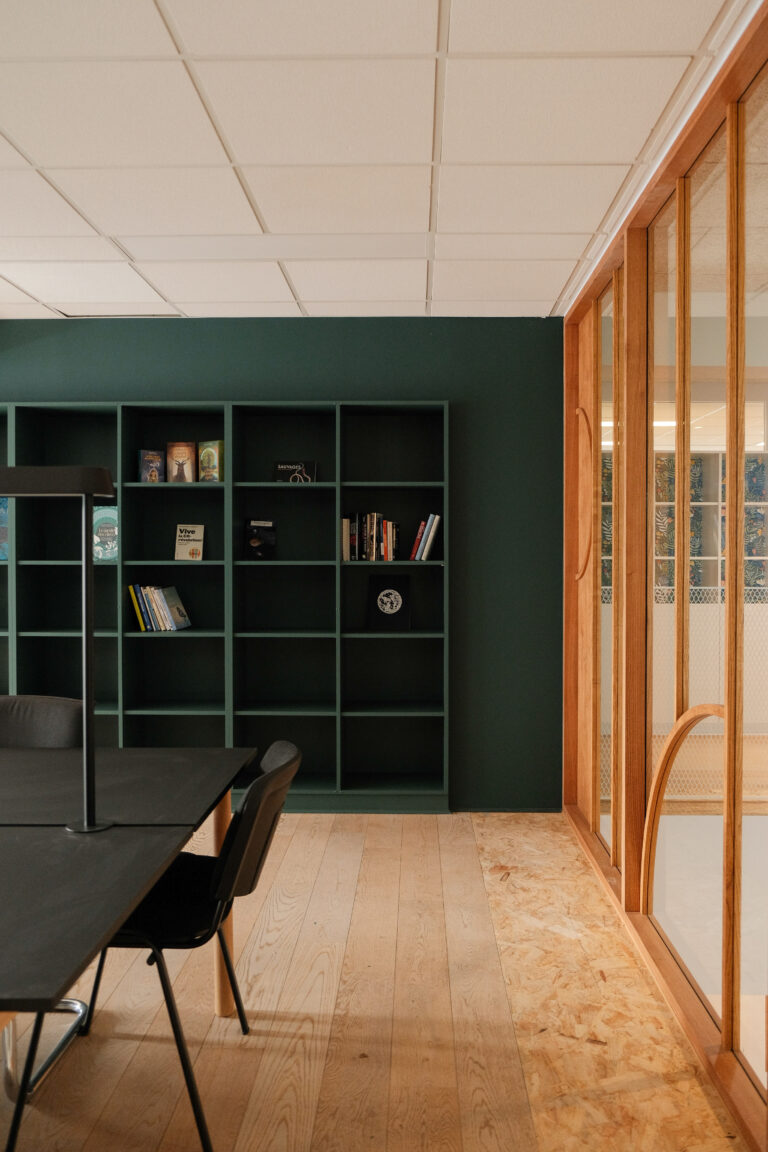
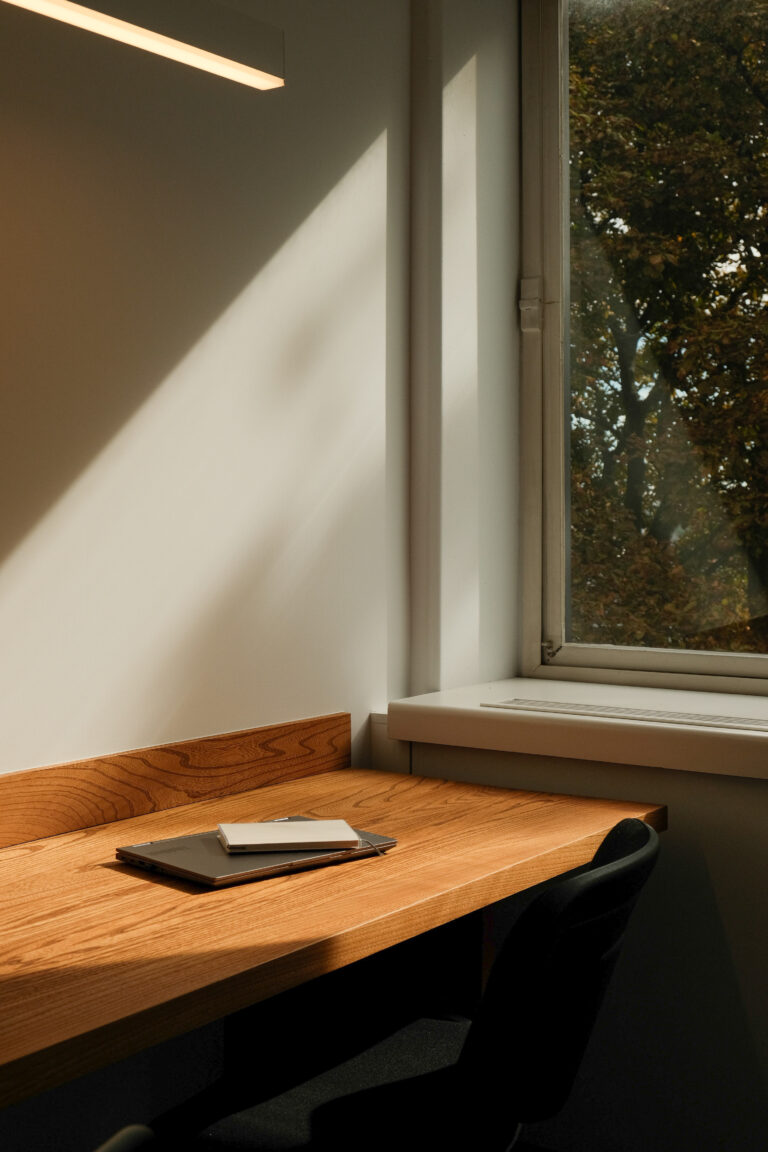
DESIGN STRATEGY
The space occupies one and a half floors in a seven-story office building from the 70s. Budget and time constraints prompted a very practical approach to the refurbishment and materiality strategy.
We worked with the existing, patched it up and exposed it in an honest gesture which aligned well with our client's values and needs.
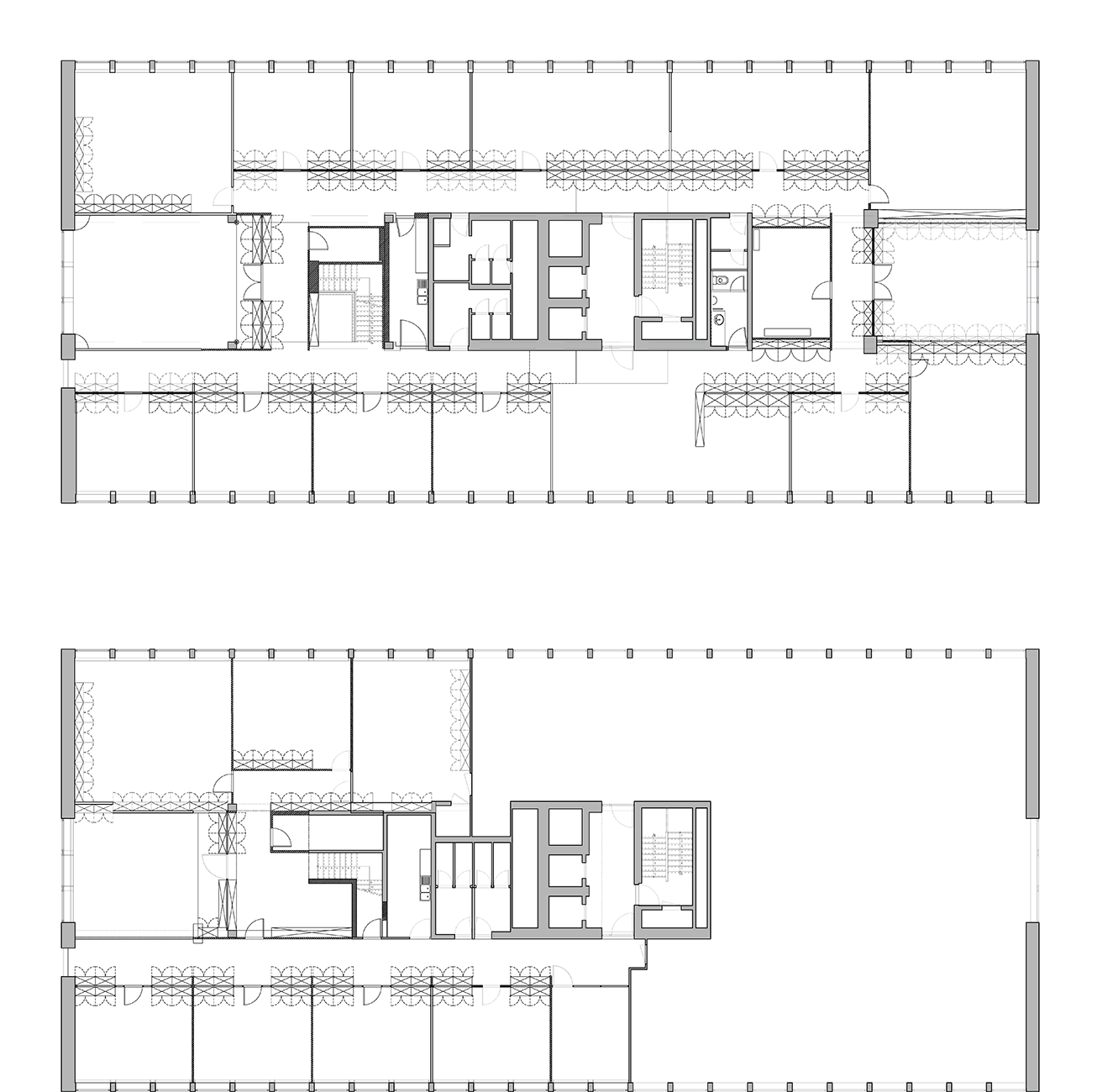
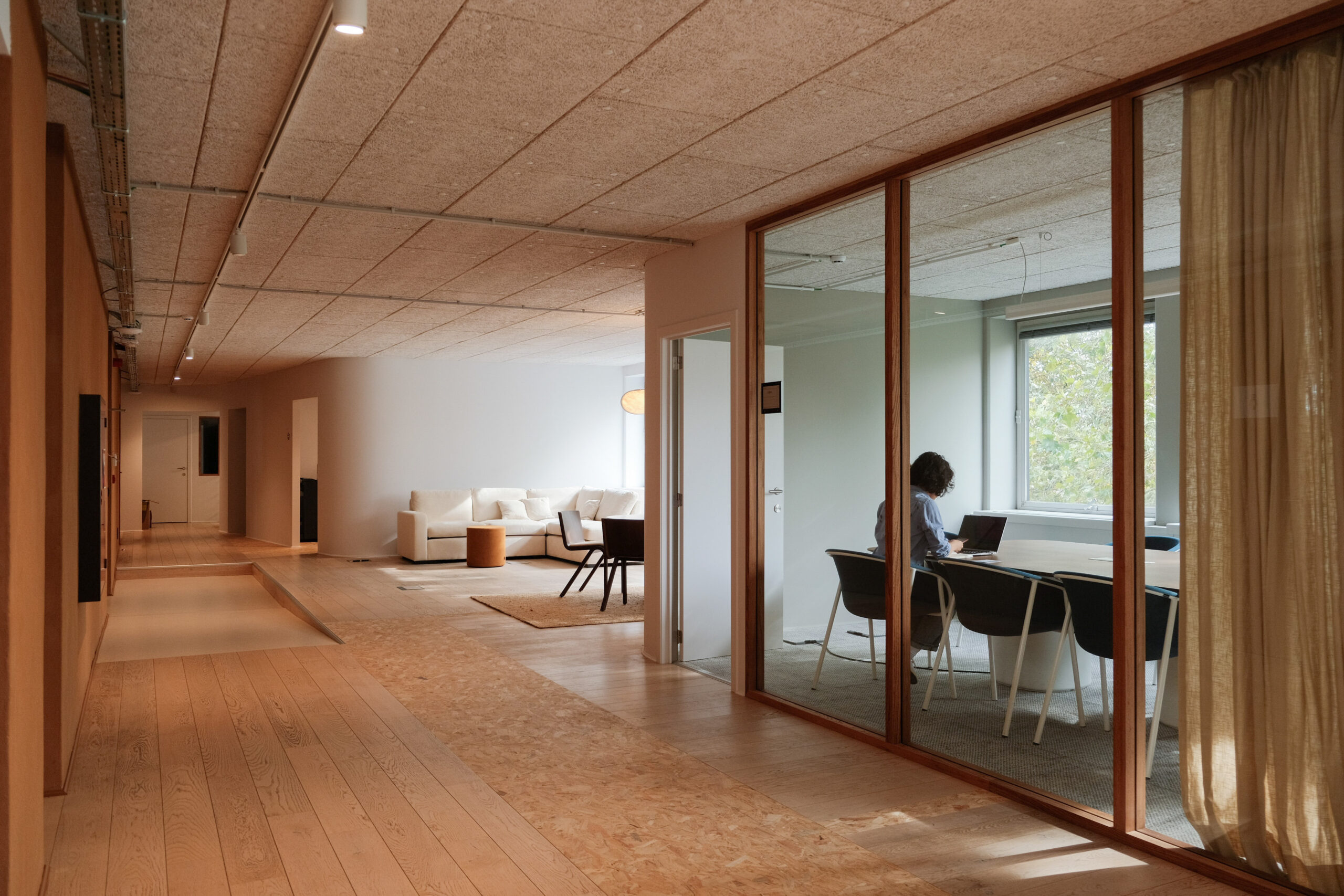
The past helped us structure our intentions, adding an extra layer of authenticity that we exposed in the most functional way.
SPACE PLANNING
The original closed offices configuration, lengthy corridor, ample storage and limited collaborative space needed deep reviewing. Our approach involved making the most of the existing layout while weaving in a new narrative.
We preserved as many walls and cabinets as we could, we refurbished them and added a touch of color or texture. When openness was required, we removed partitions, but left their traces on the floor, highlighting them with a new finish, avoiding complete floor replacement.


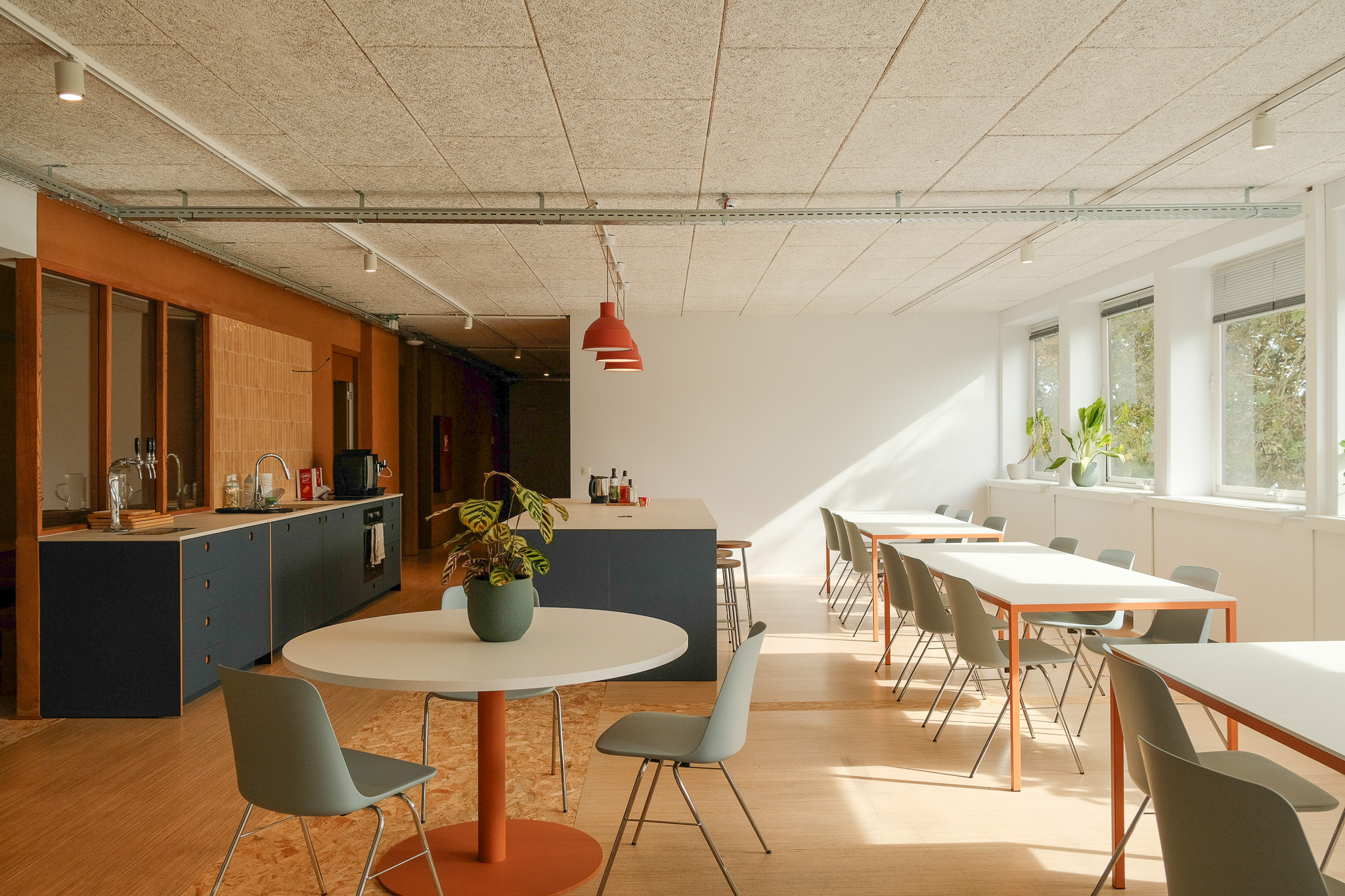
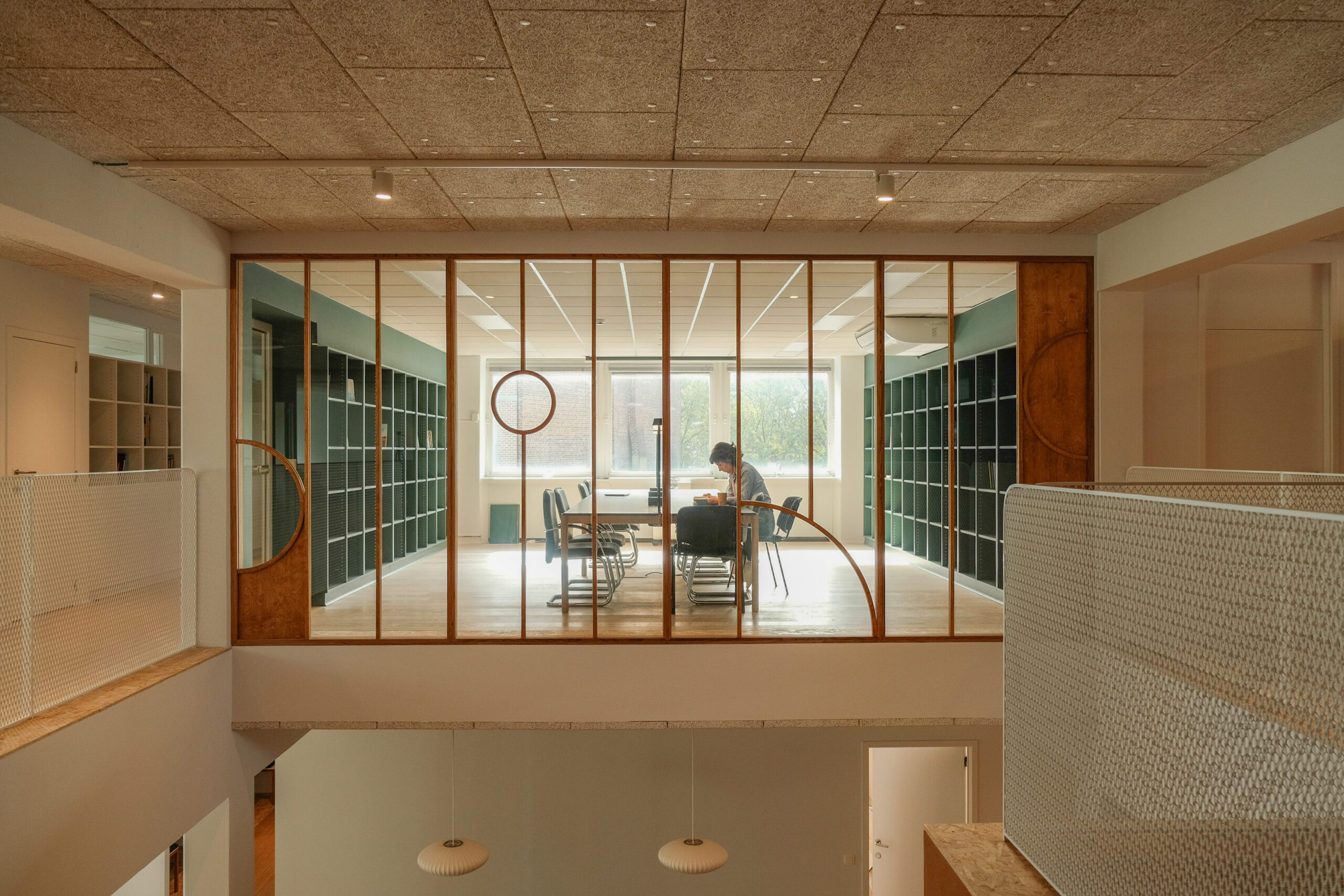
The large opening creates a visual connection between the two floors and features collaborative and informal spaces around it. Overlooking this space is a cozy library room, which stands out as one of the more significant interventions.
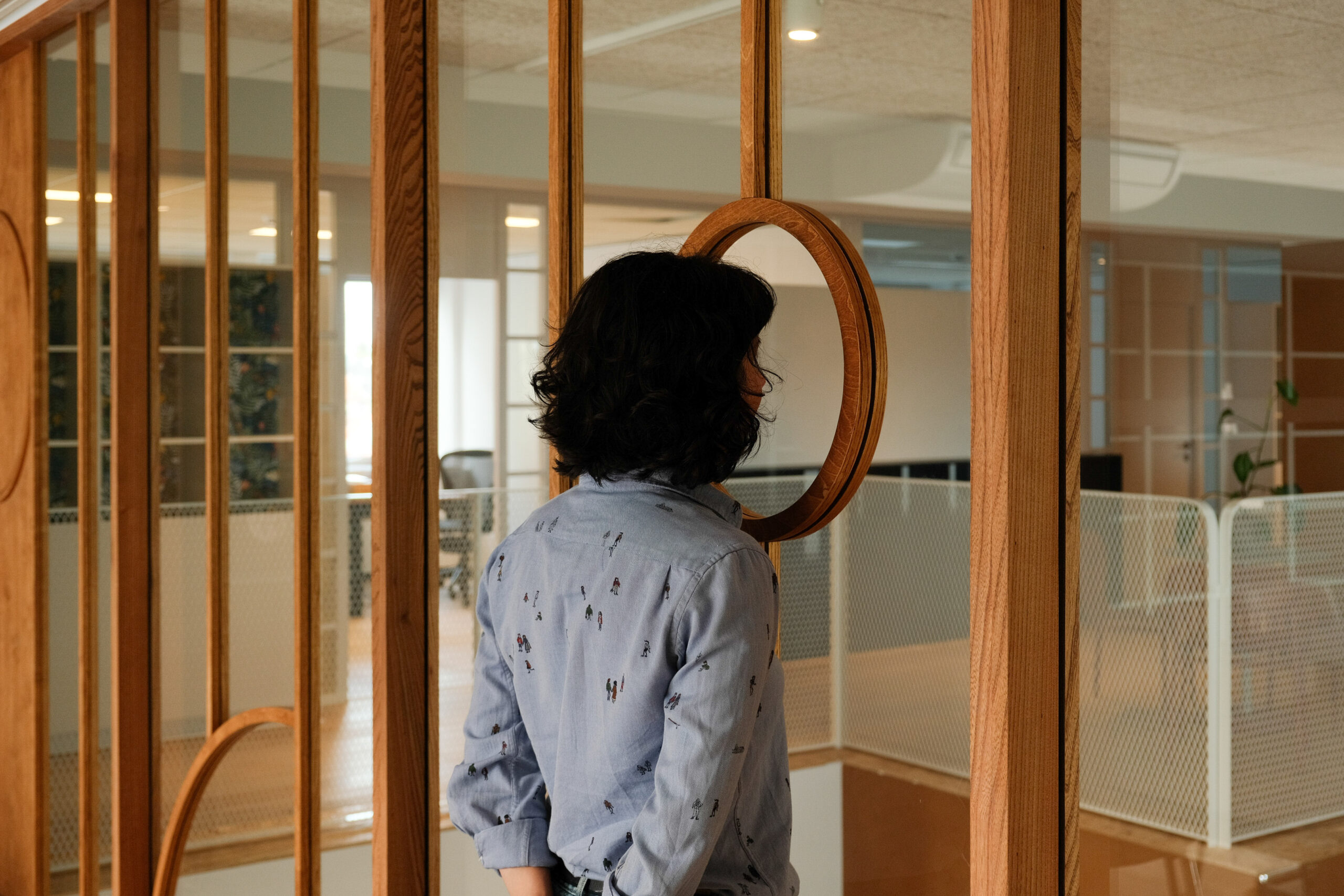
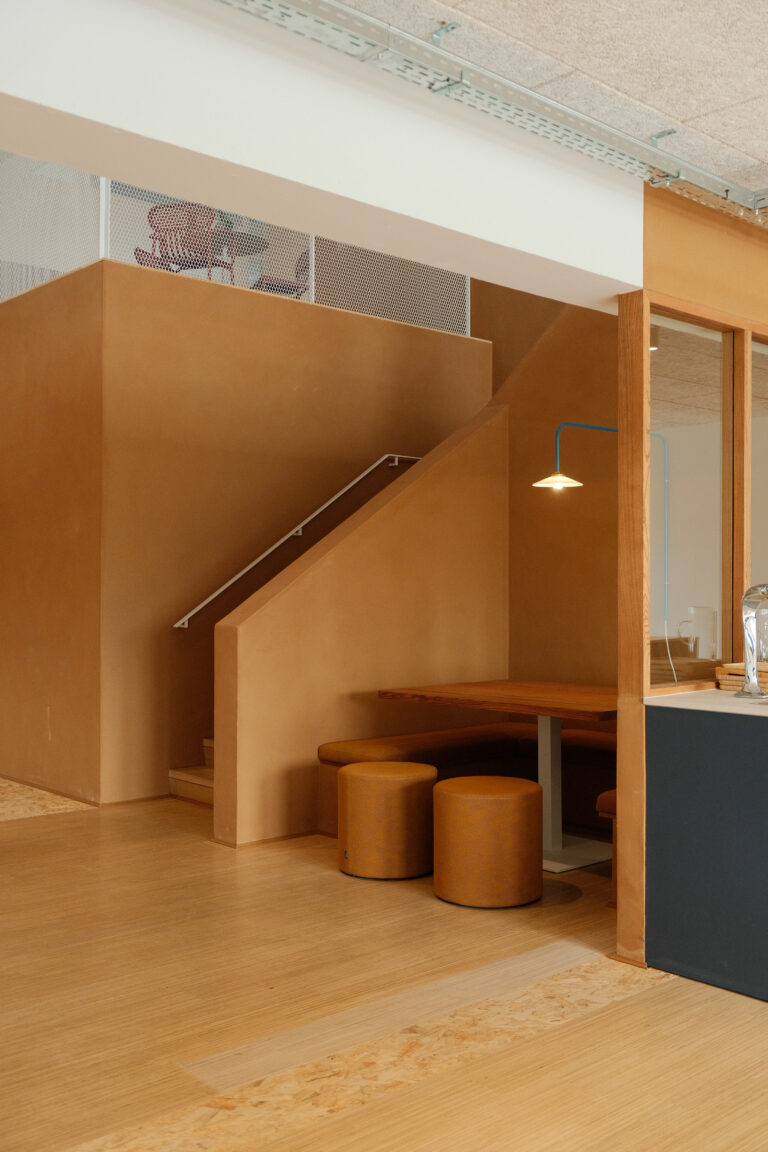
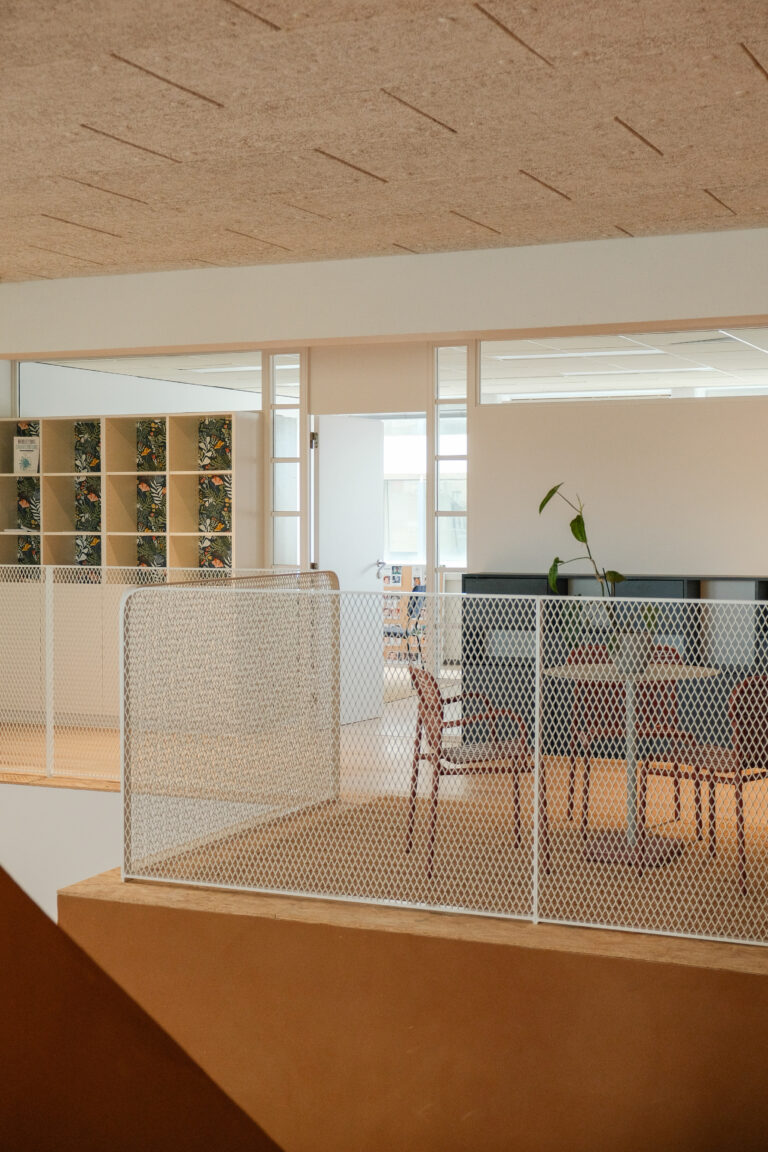

Meeting rooms of different sizes, focus booths, support and informal gathering spaces activate what used to be a long repetitive corridor. Organic shapes embed entrances, windows, and private booths.
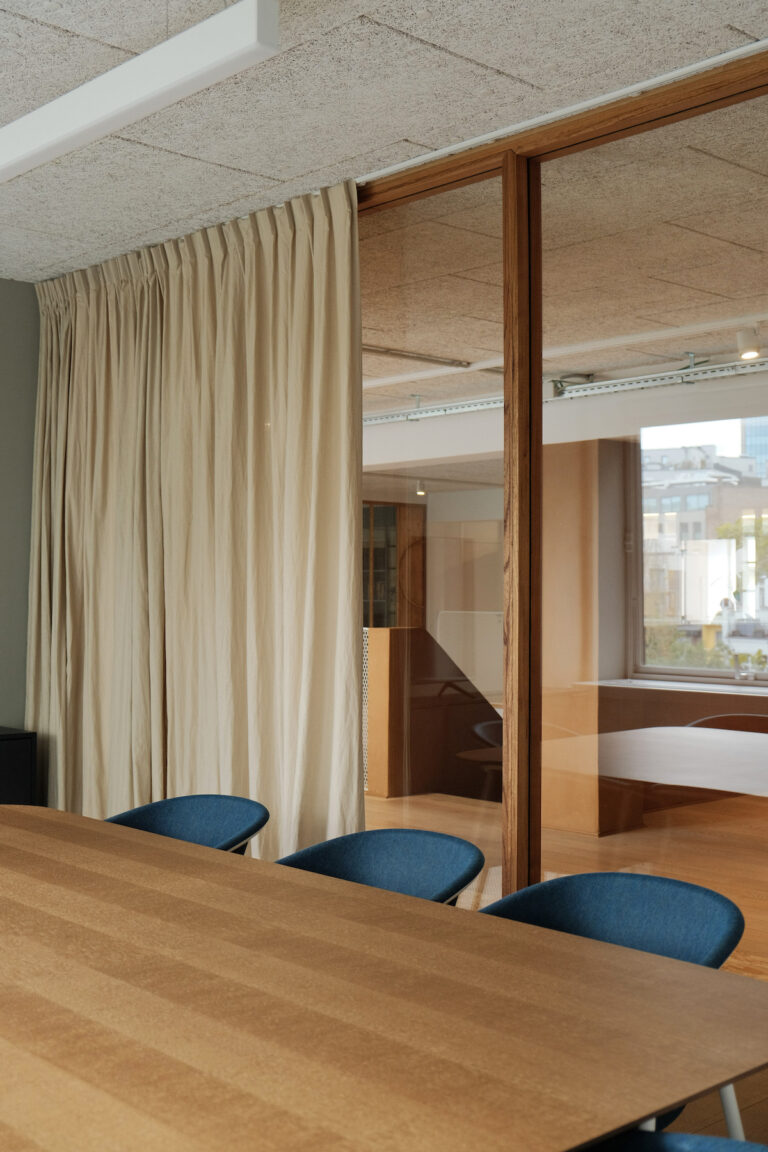
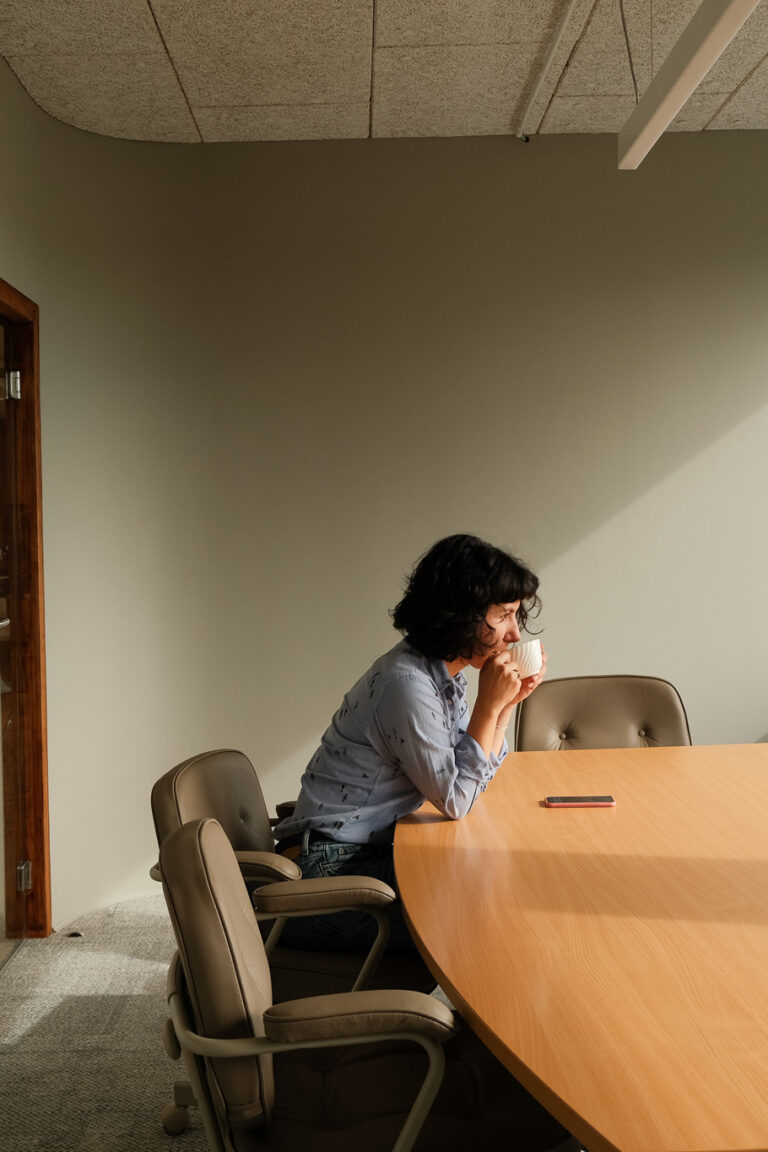
MOODBOARD & AMBIANCE
We imagined a minimal and natural palette based on honest materials and neutral tonalities, with touches of saturated color, to mark specific areas. Raw textures, rounded shapes, warm colors and vegetation found their place to elevate user wellbeing.
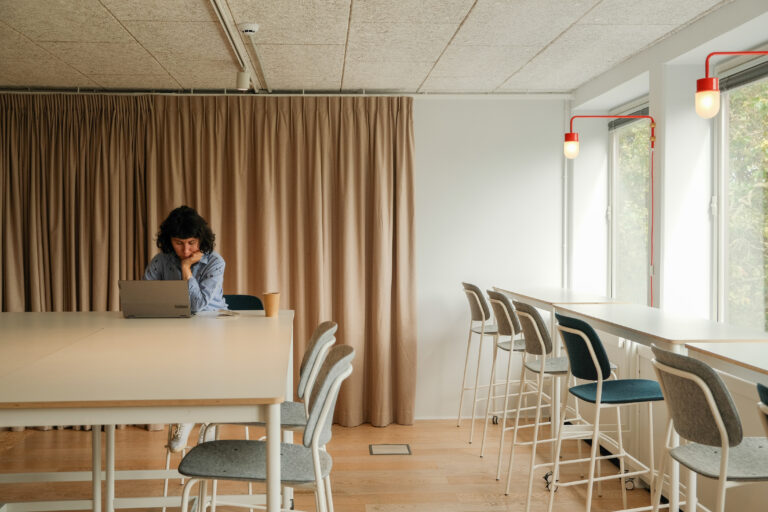
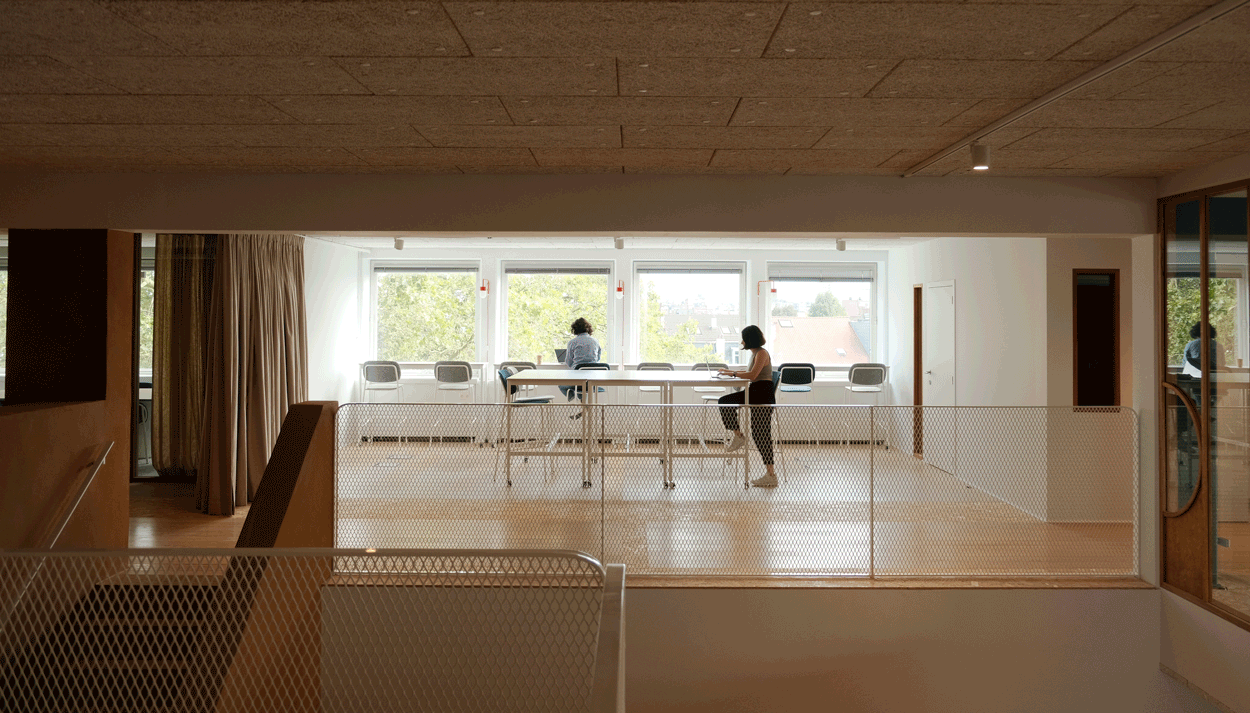
Upcycled existing furniture was complemented with new pieces from selected brands committed to a sustainable approach.
The workspace at Rue Gachard 88 became a serene oasis of positivity and tranquility.
The team behind the scenes
Project team
Beatriz Amann
Muriel Hagendorf
Martina Schwab
Partners
B-at-home
Dols
Pictures by Bea Amann
