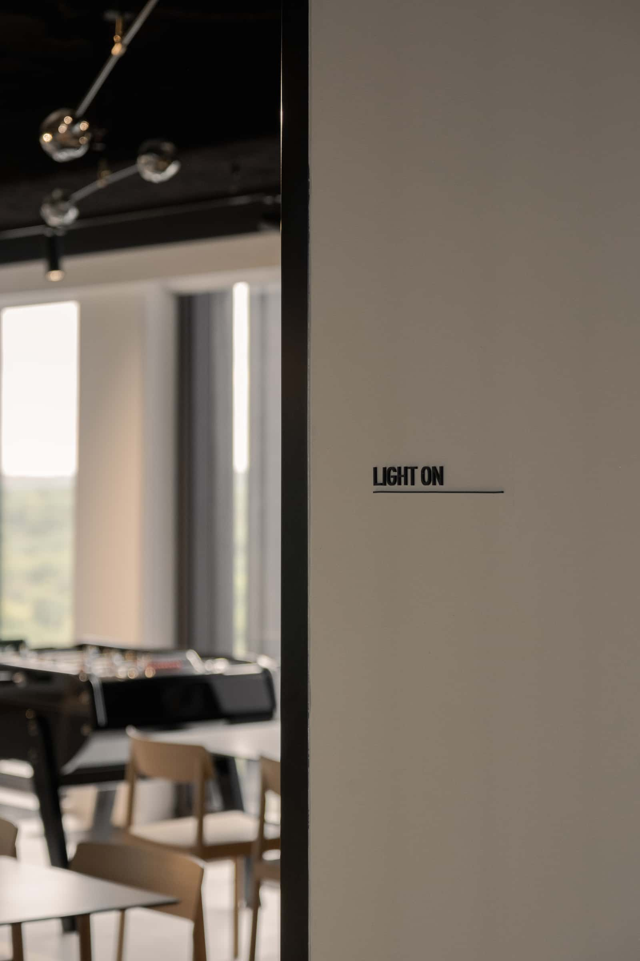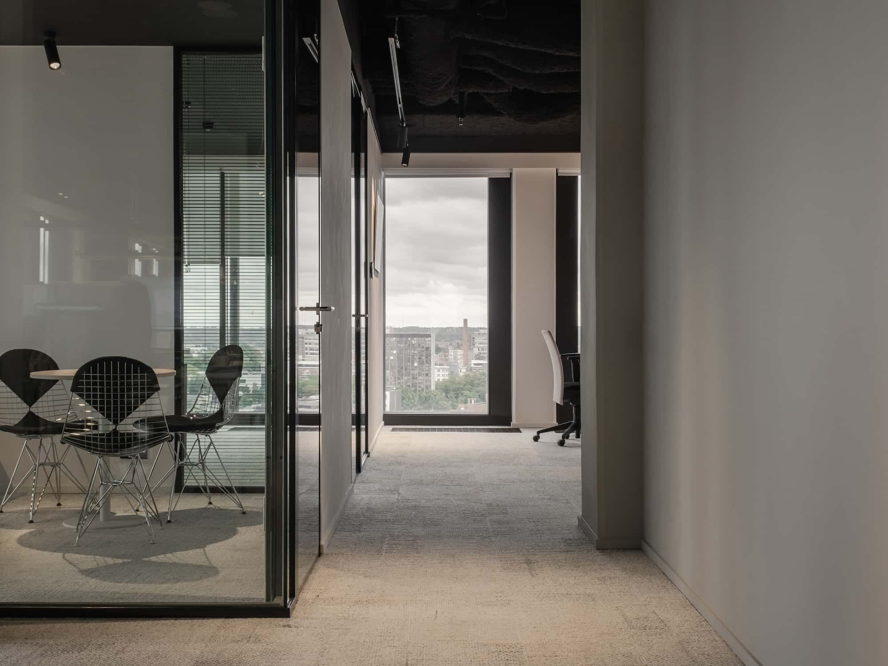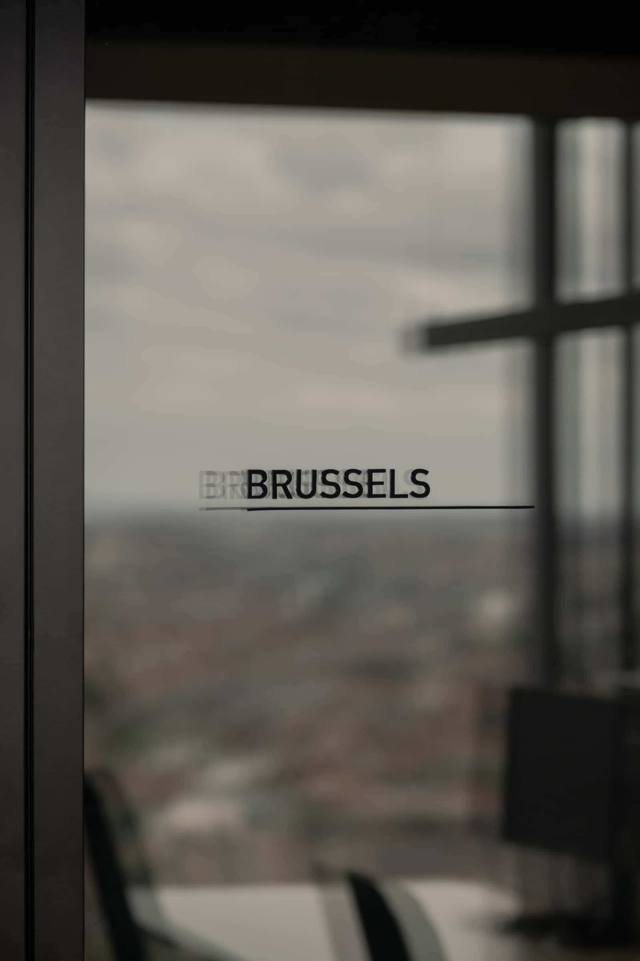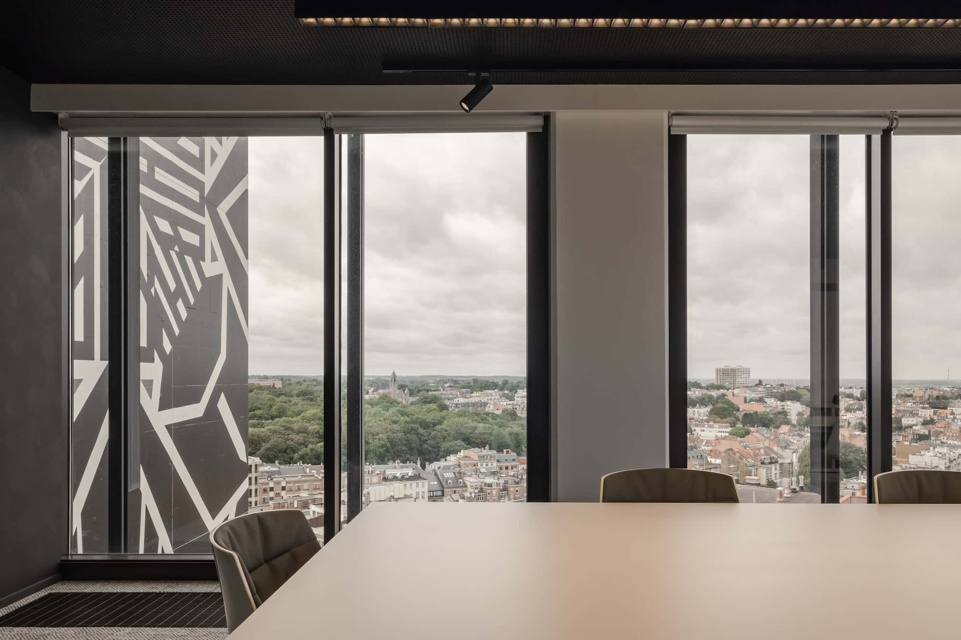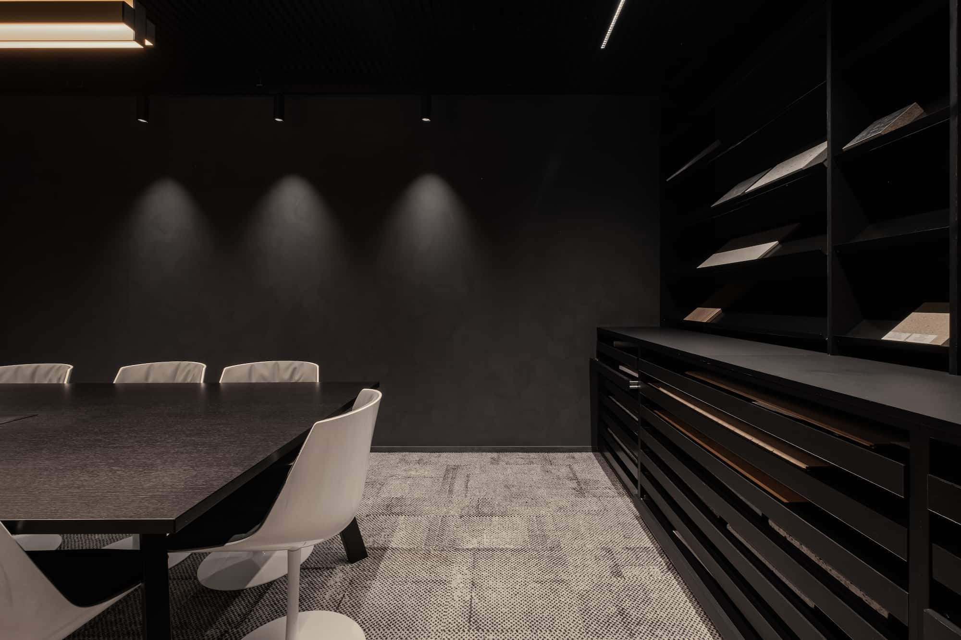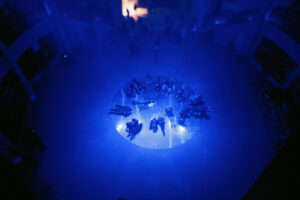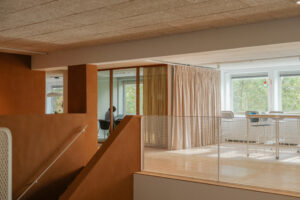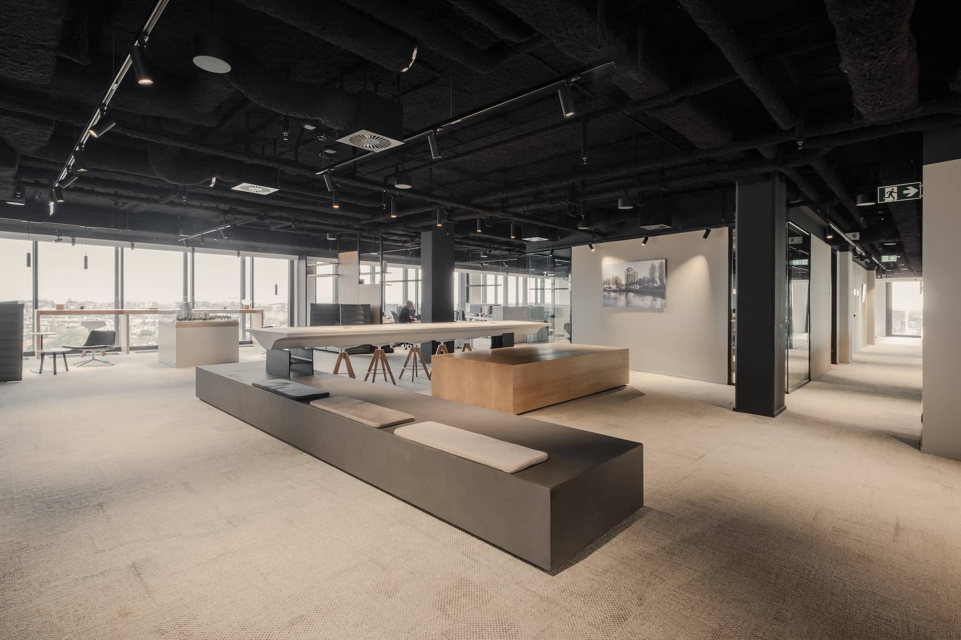
EAGLESTONE – L’ATELIER
SCOPE
Mono-ha (もの派) is the name given to an art movement led by Japanese and Korean artists of 20th-century. The Mono-ha artists explored the encounter between natural and industrial materials, such as stone, steel plates, glass, light bulbs, cotton, sponge, paper, wood, wire, rope, leather, oil, and water, arranging them in mostly unaltered, ephemeral states. The works focus as much on the interdependency of these various elements and the surrounding space as on the materials themselves.
Source: Wikipedia
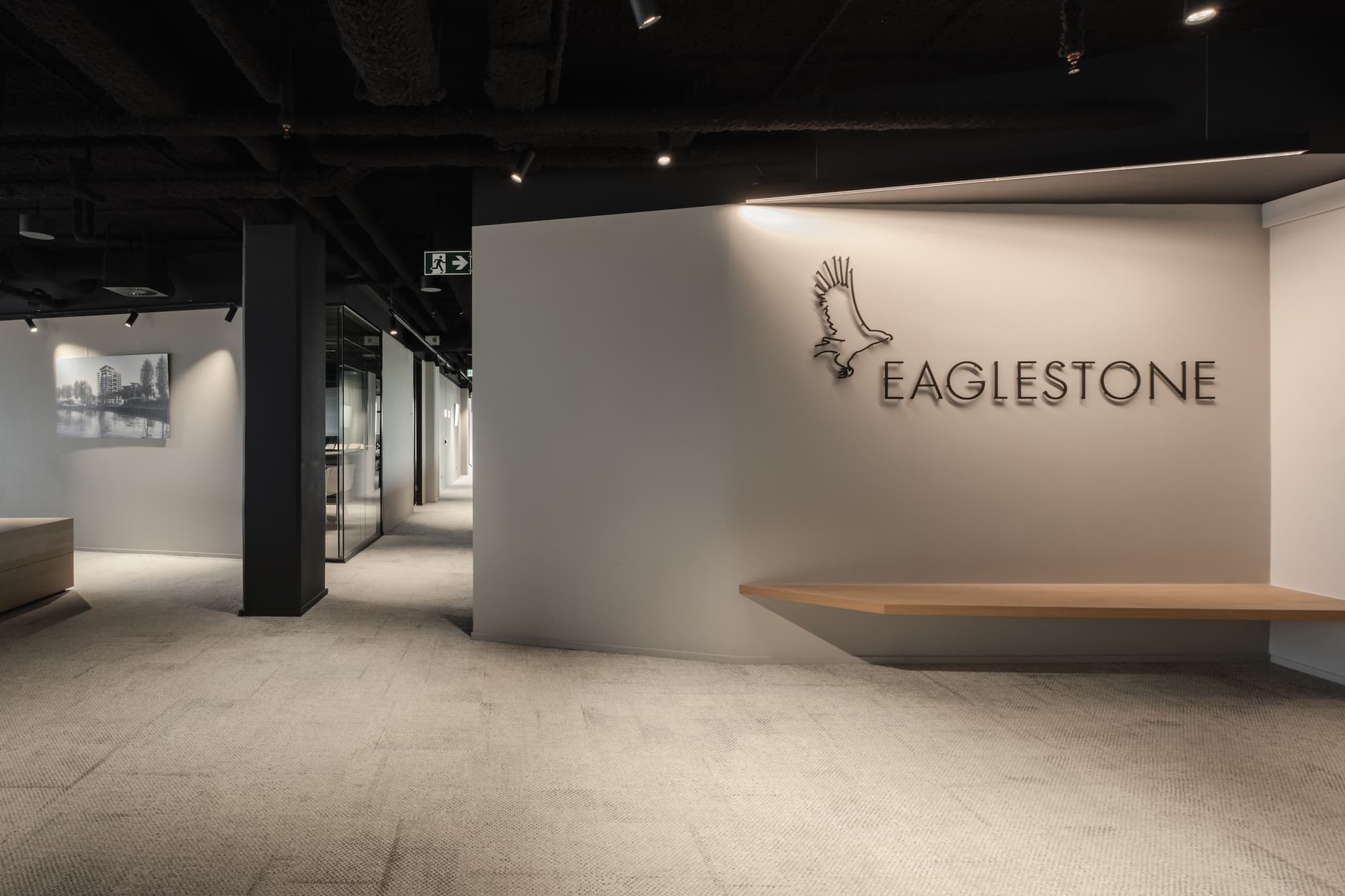
For the design of their new offices, we’ve embraced the Mono-ha philosophy to echo Eaglestone’s forward-looking vision: seamlessly weave together architecture, art and design within the urban landscape, creating living and working spaces that embody a commitment to innovation and sustainability.
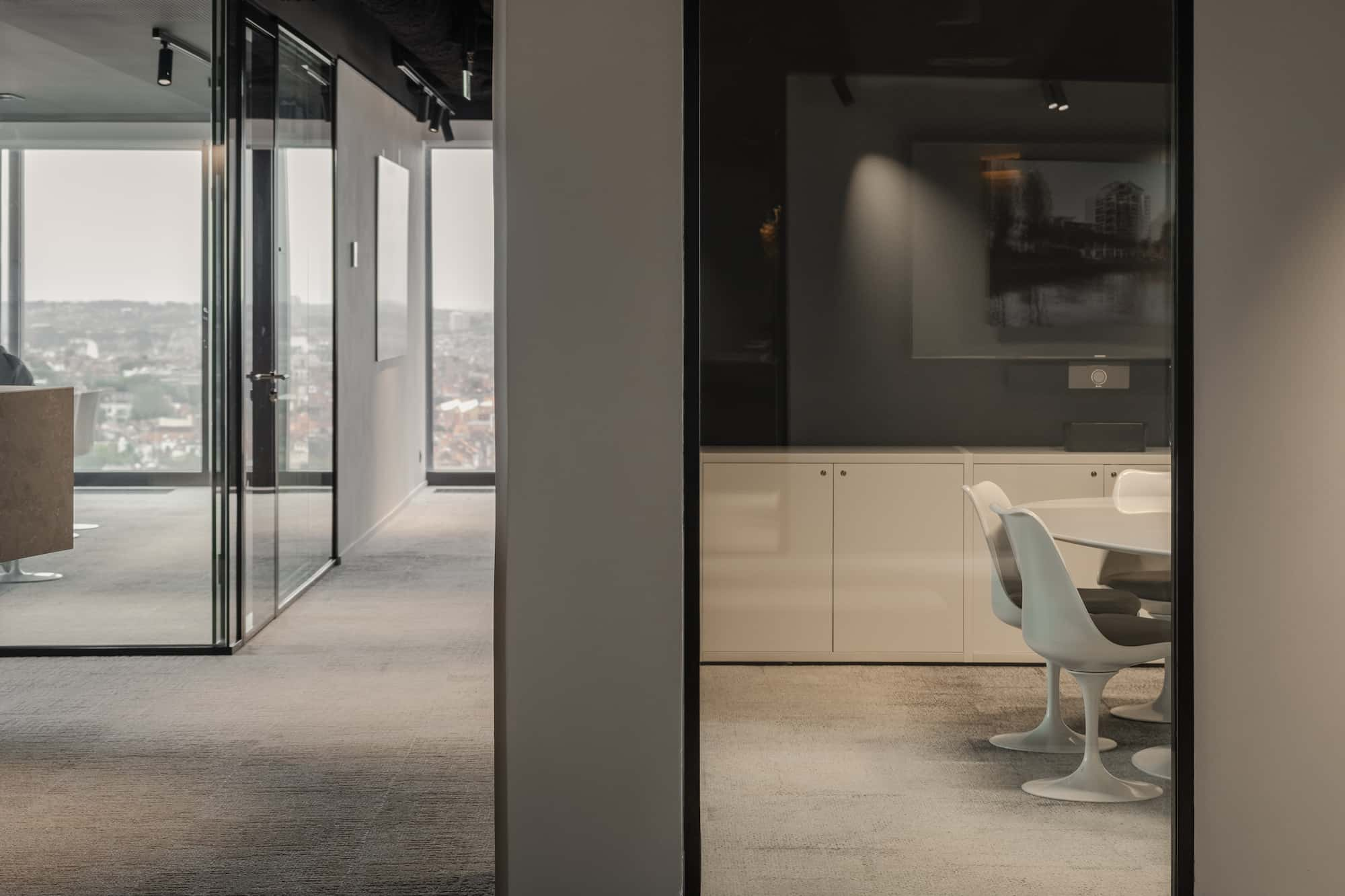
DESIGN STRATEGY

The core is the pivotal element around which the space is conceived. It also becomes the symbol of the “Eaglestone United feeling” by placing people and their interactions at the heart of the design.
Dedicated spaces and booths, accessible through the core help define the circulation, modulating the open space into different areas and providing a sense of intimacy and scale.
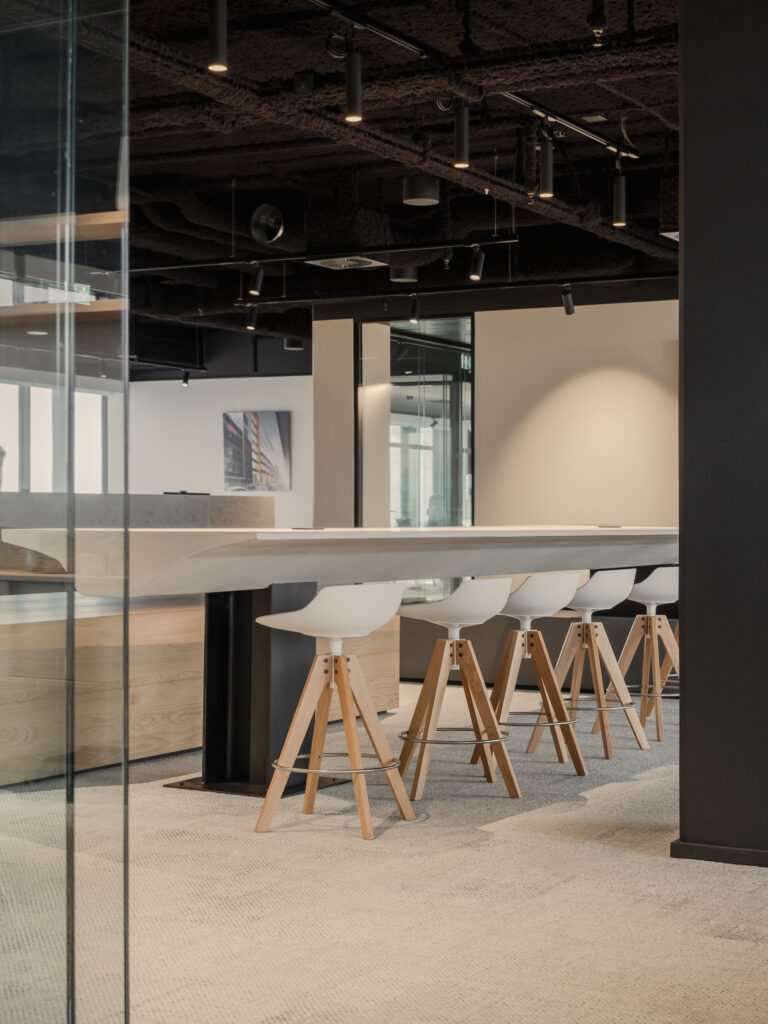
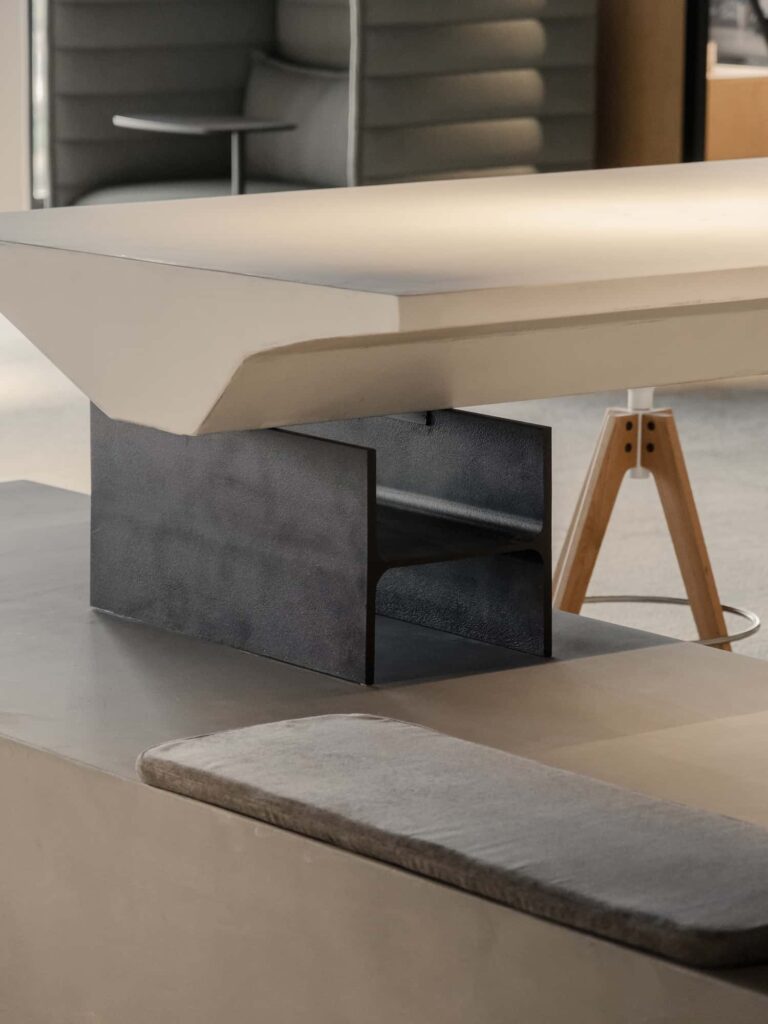
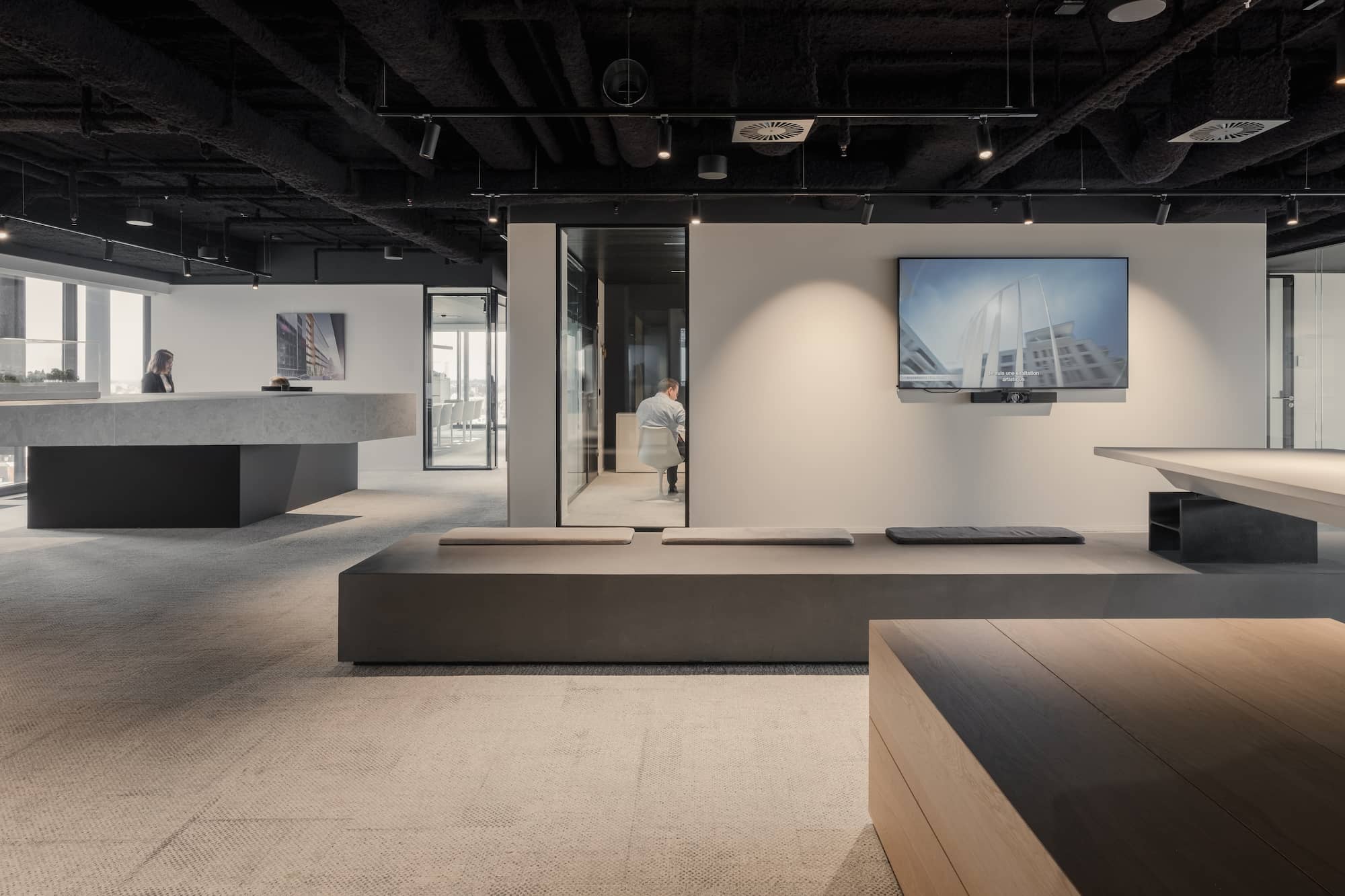
The Atelier stands as a versatile space at the heart of the central area, tailored to host a diverse range of activities: from team meetings, workshops and brainstorm sessions to informal gatherings, expos and events. The centerpiece of the space is a sculptural, bespoke table that embodies and intricately showcases the fundamental concept of Mono-Ha.
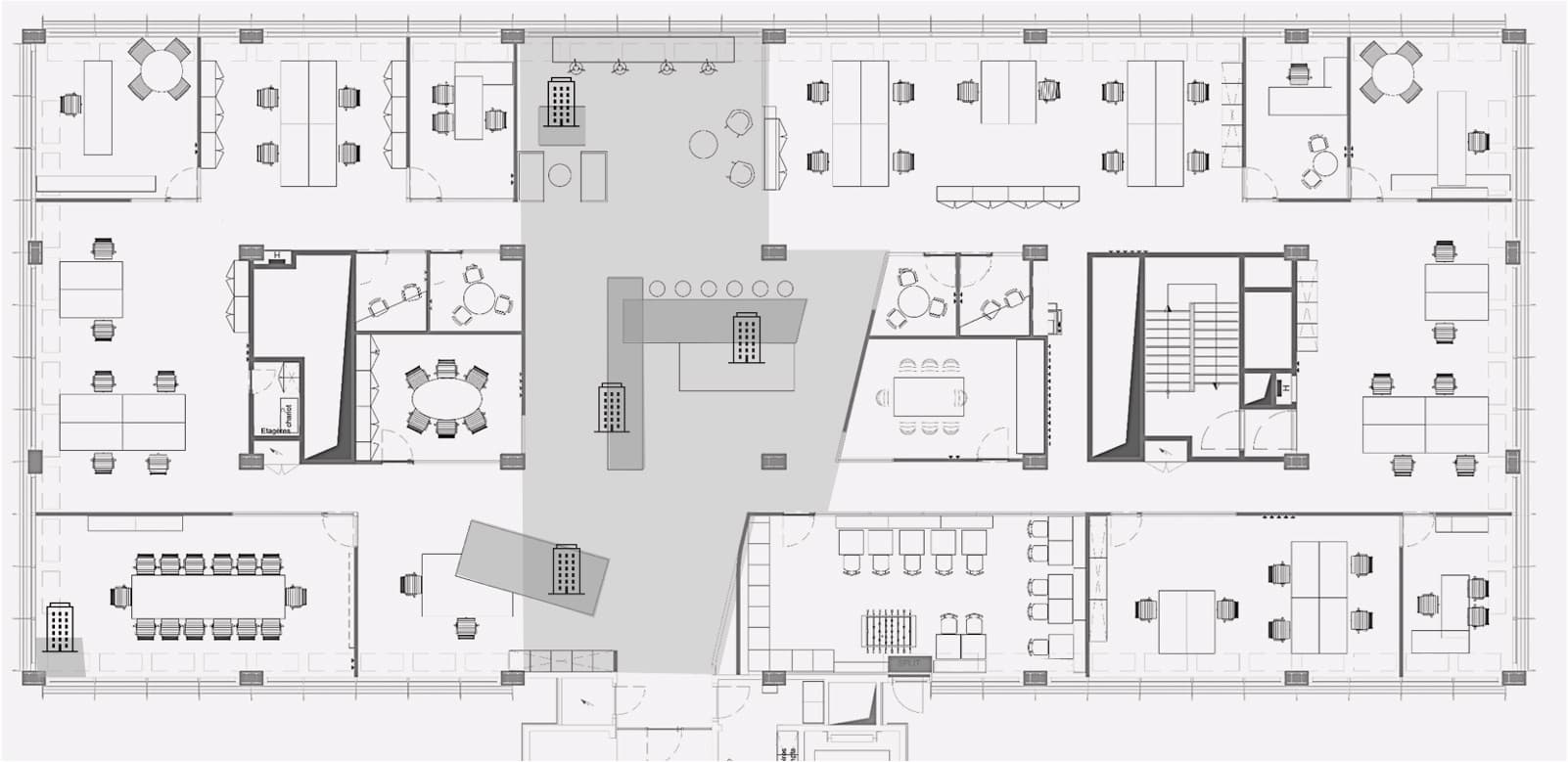
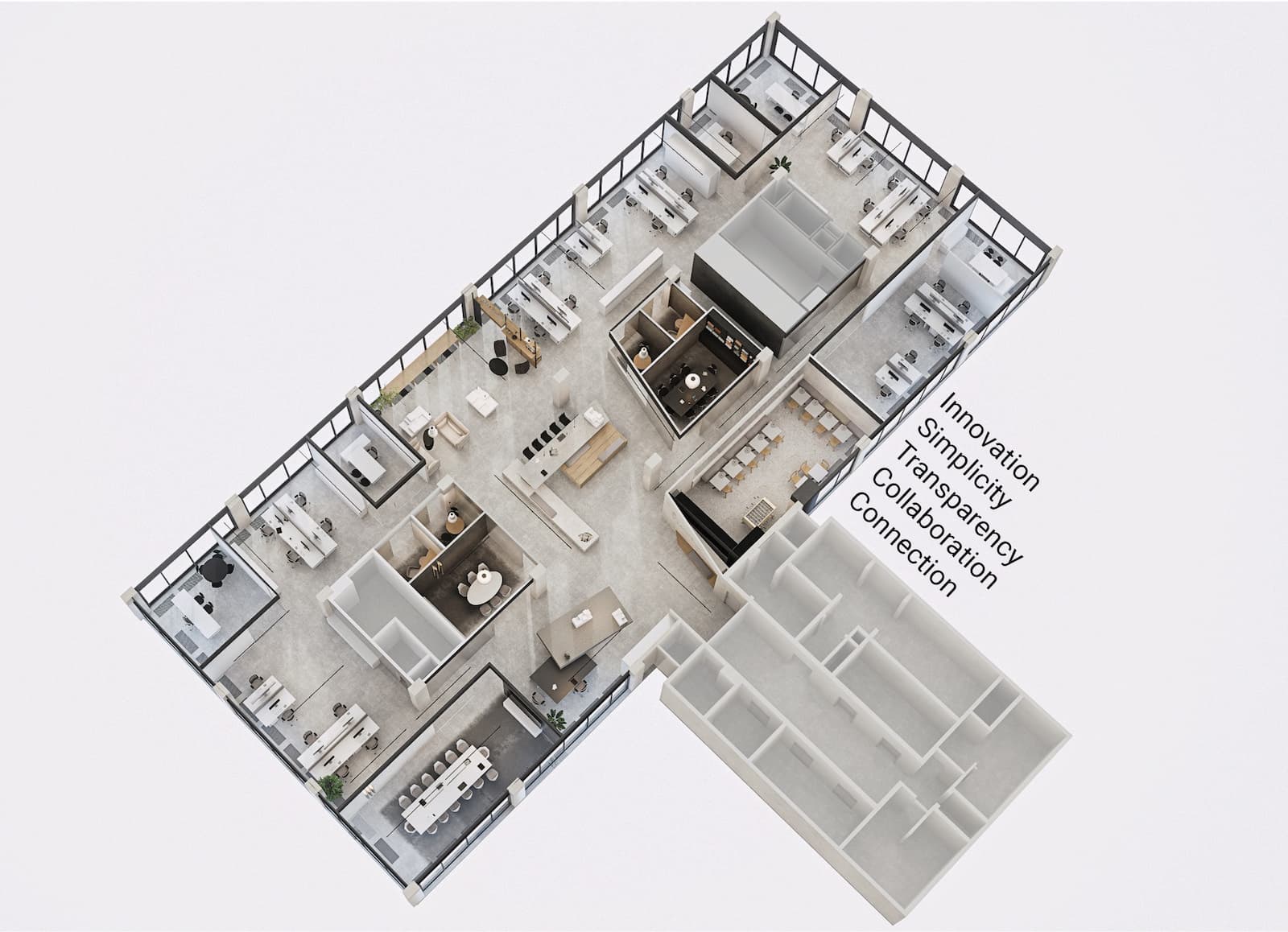
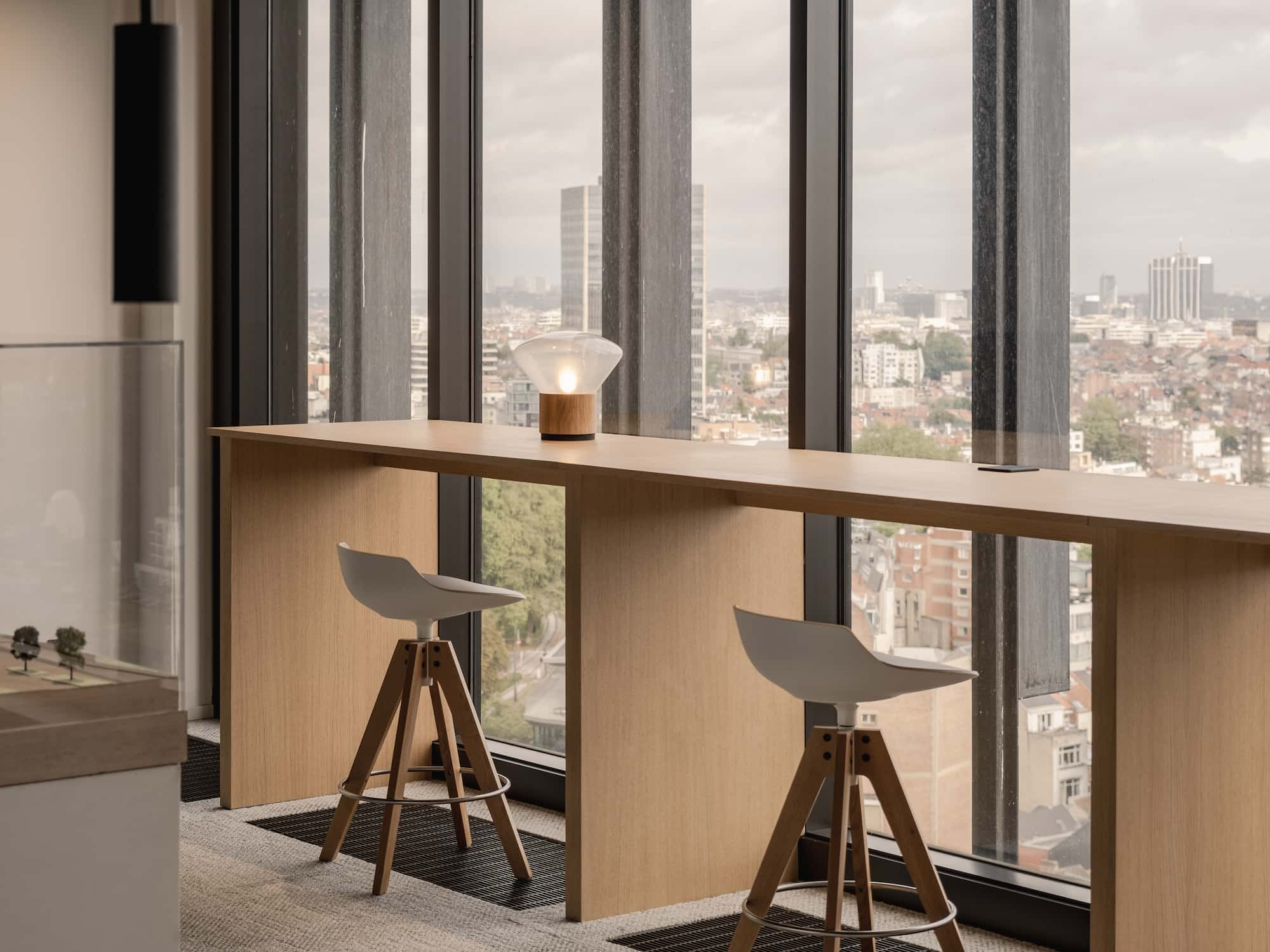
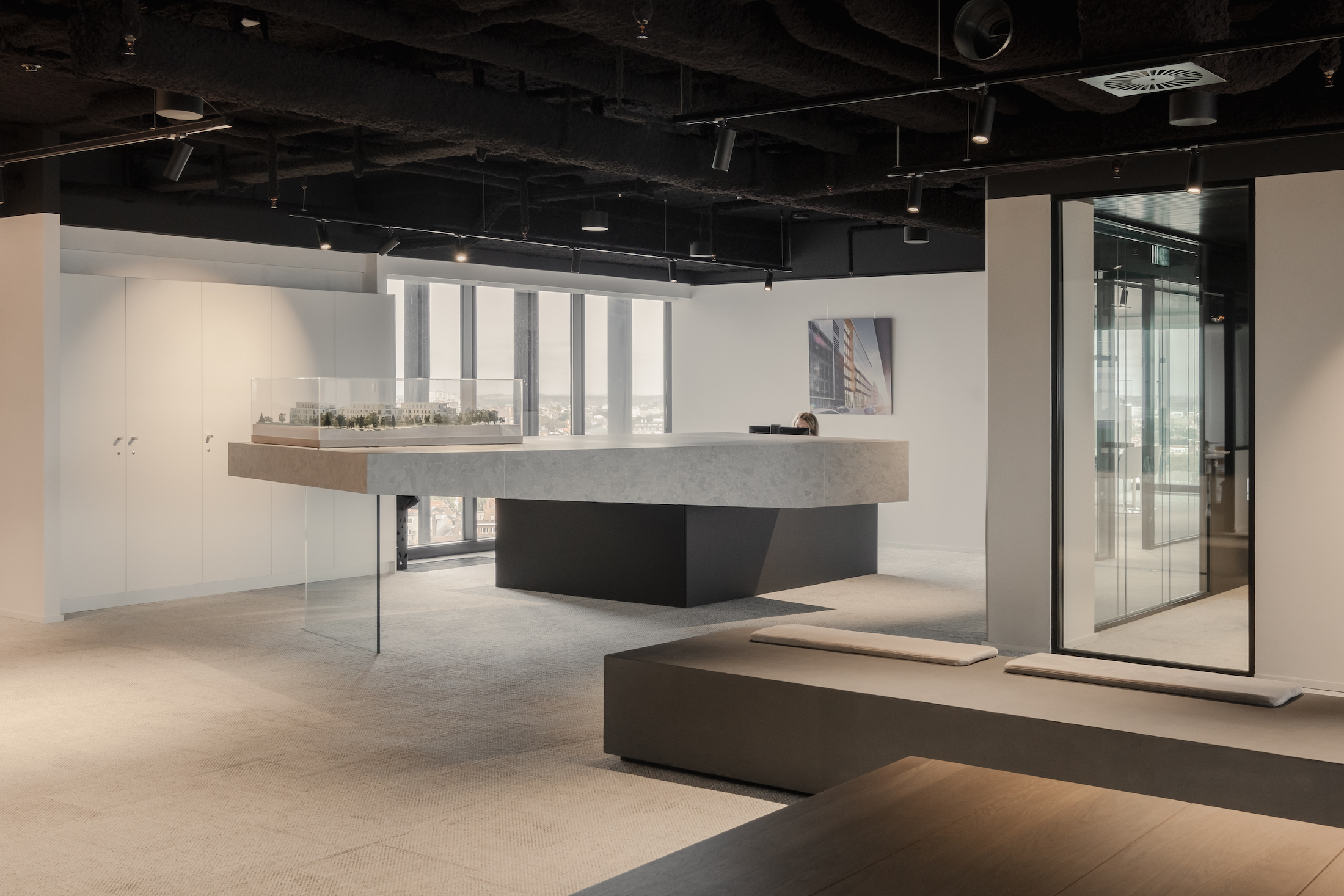
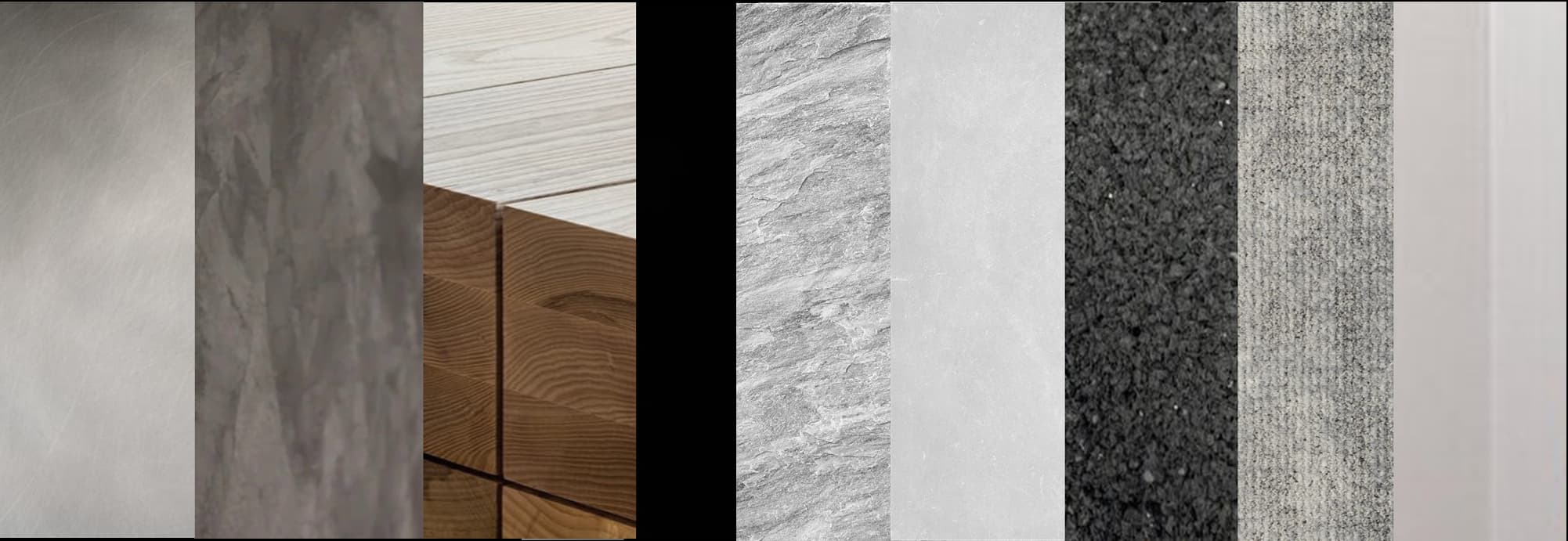
MATERIALITY
Each detail is significant.
We propose a holistic approach that layers and coordinates all the ingredients in a uniquely meaningful look & feel.
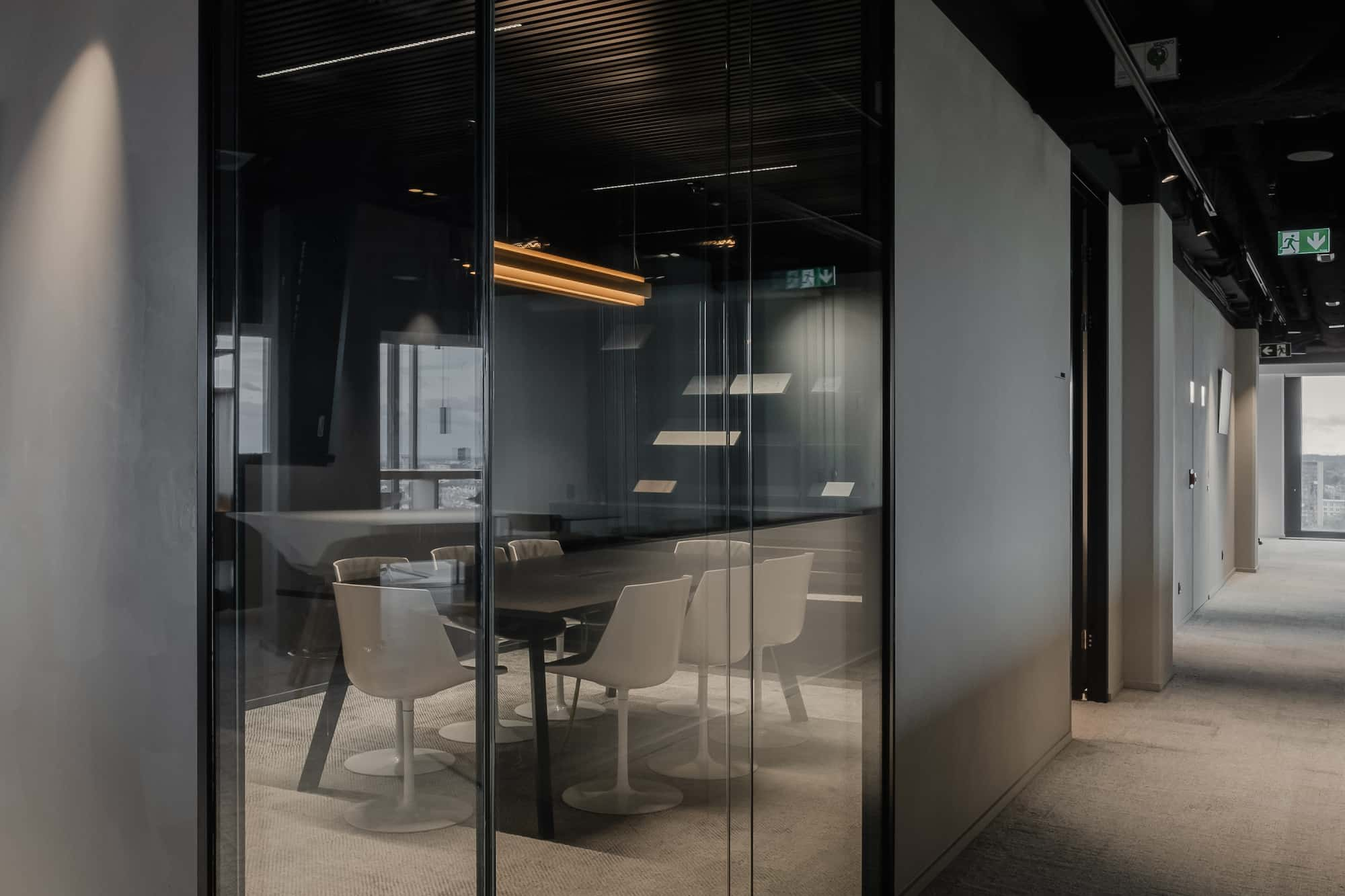
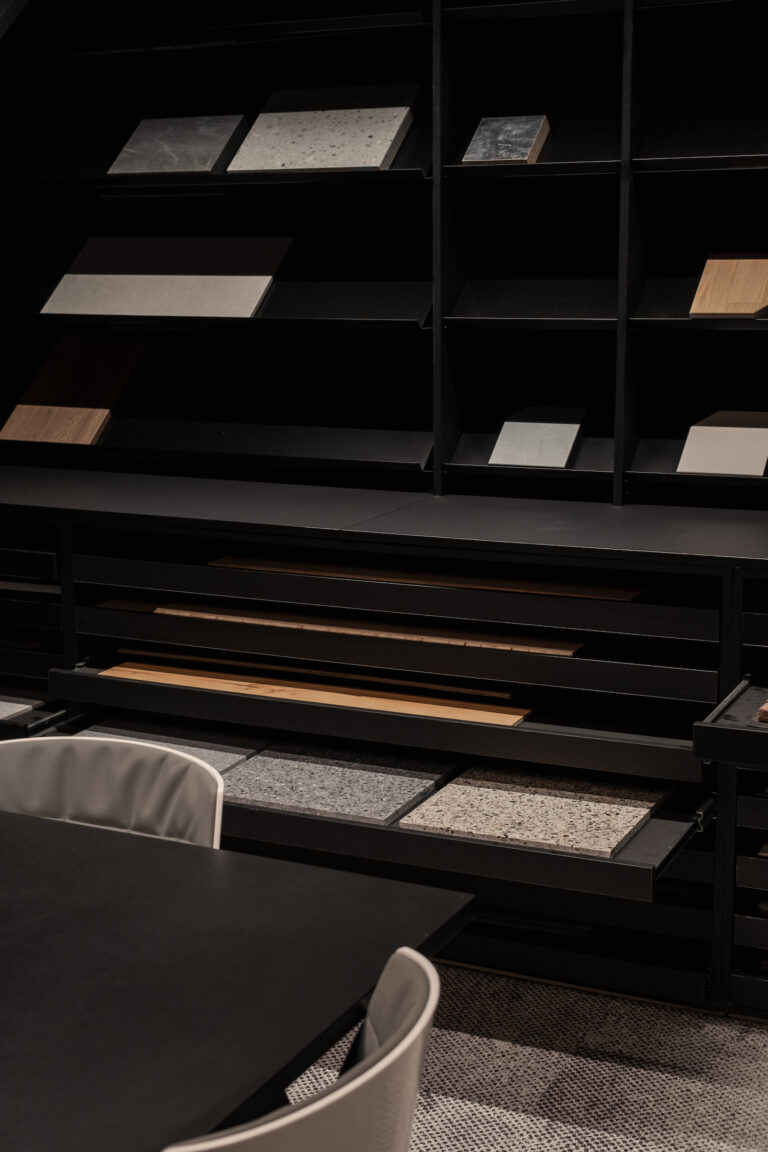
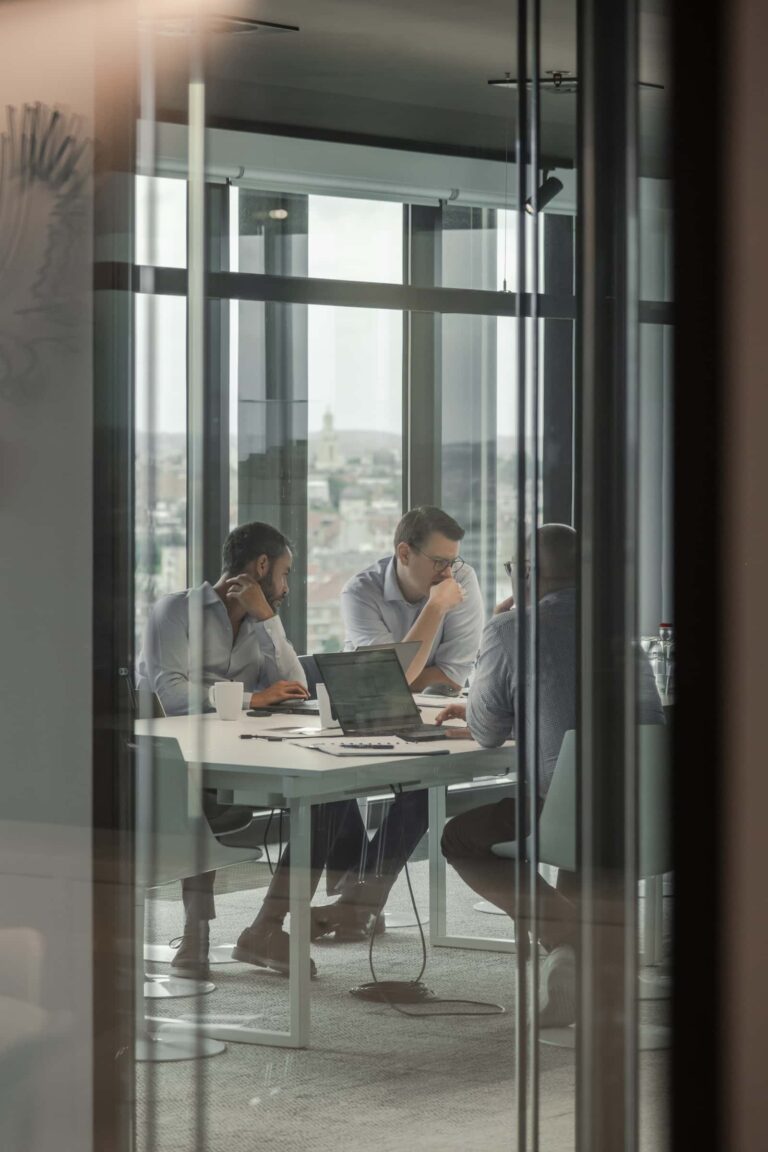
Balance in composition and materiality is inspired by the same philosophy that set the tone of our approach.
A sober tonality, where contrast and textured surfaces delicately blend, creates an overall warm and inviting ambiance, further enhanced by subtle lighting.
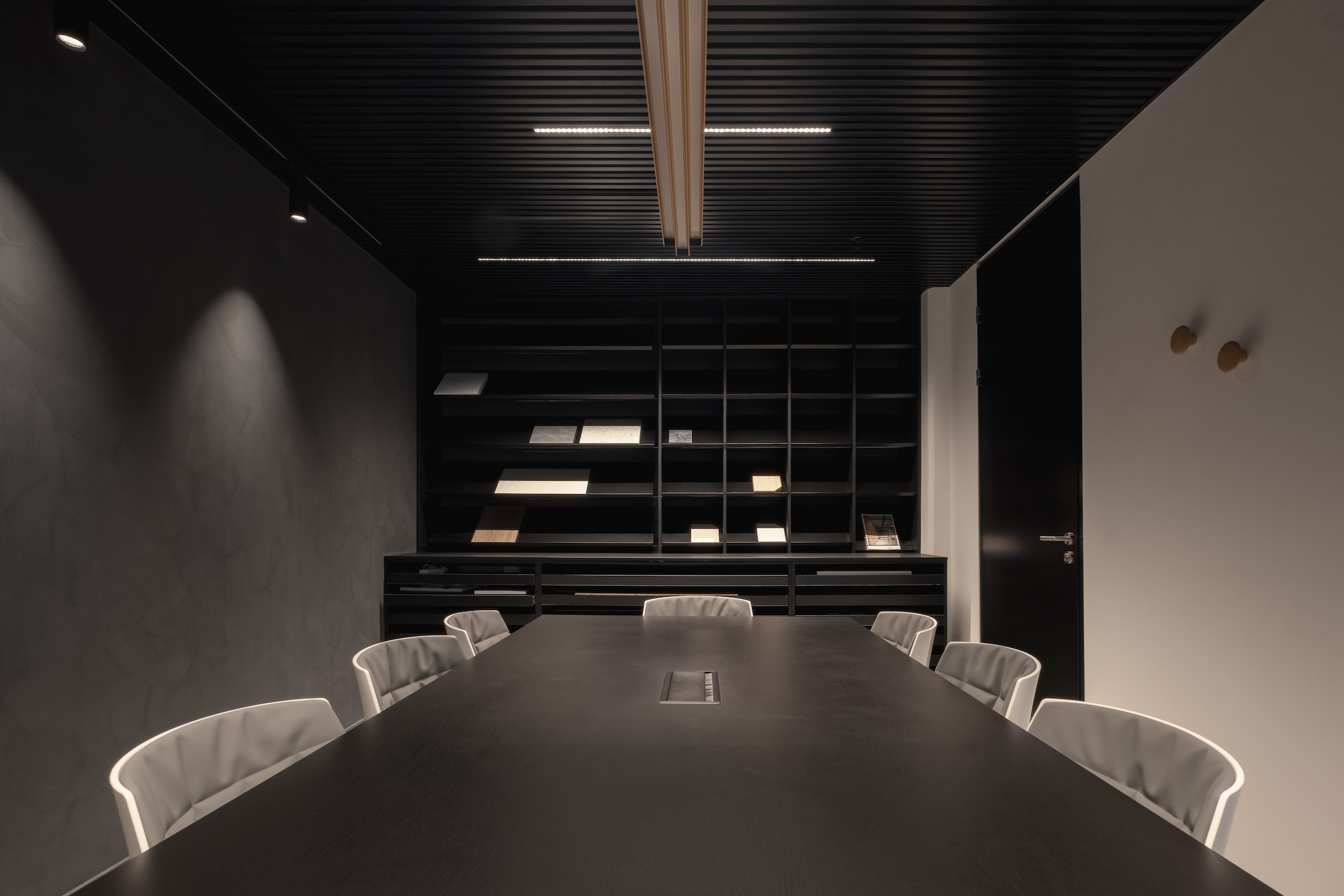
Within the volume cutouts of the core area, selective views are created, offering a glimpse from one side of the building to the other over the city’s skyline. This balancing act plays with scale and intimacy, providing a more focused view for smaller areas and greater exposure for the collective spaces, with the Atelier as its focal point.
Signage was conceived in the same minimal approach: solid capital letters, in an elegant black font that come to life on the glass surfaces.
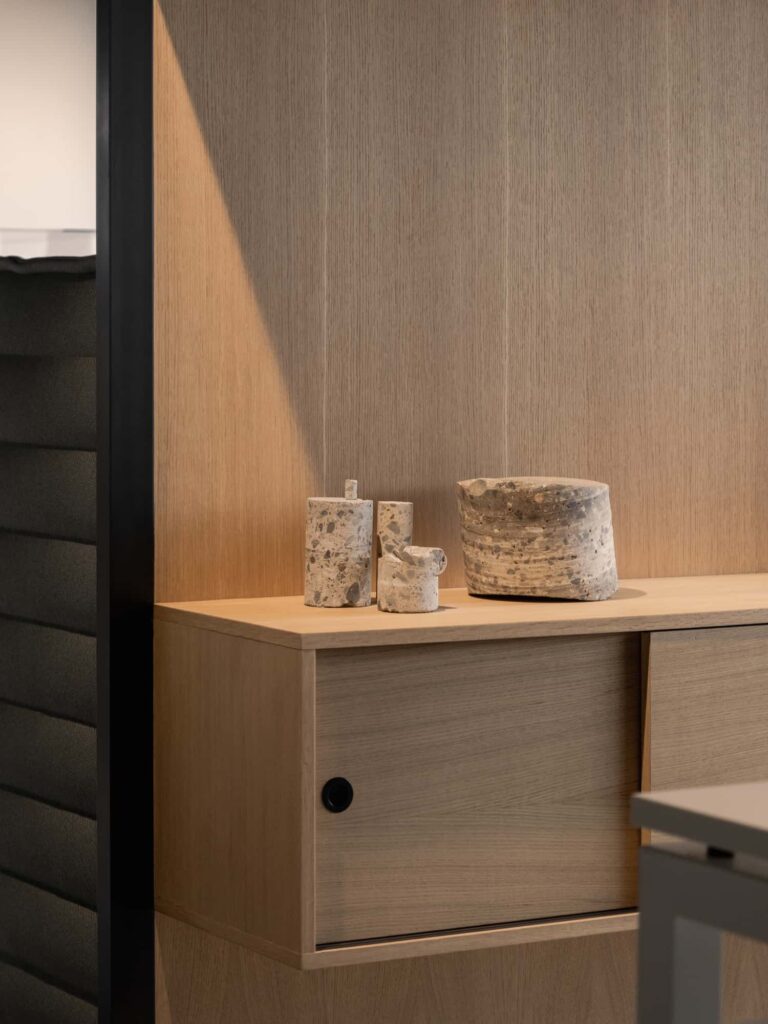
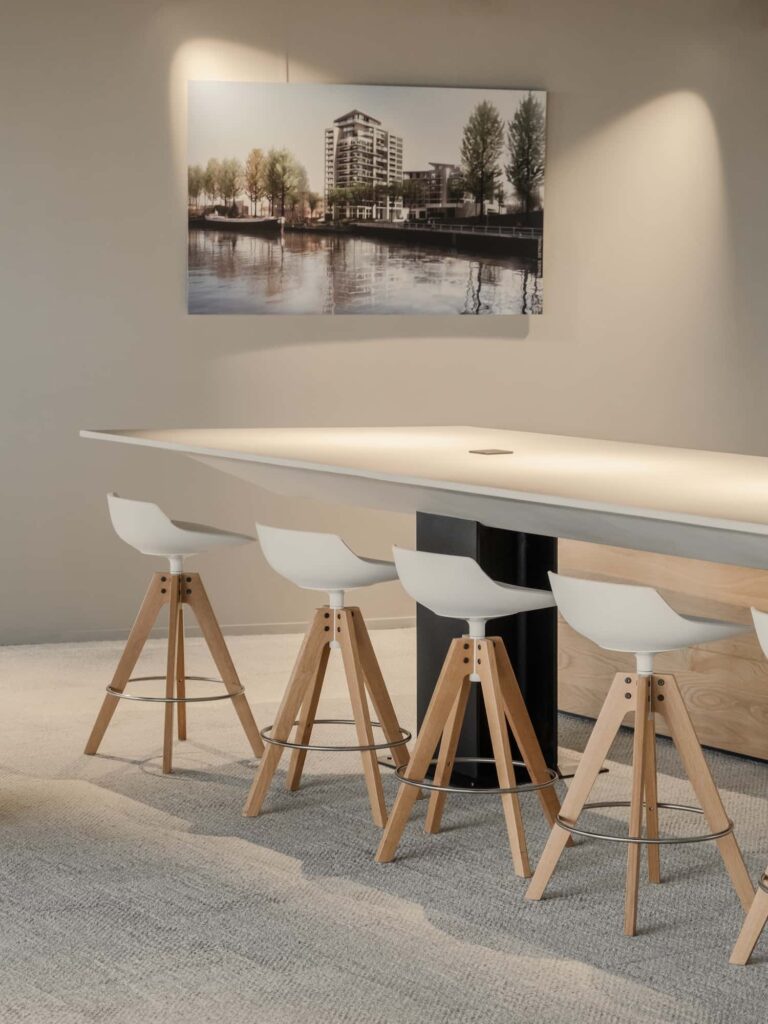
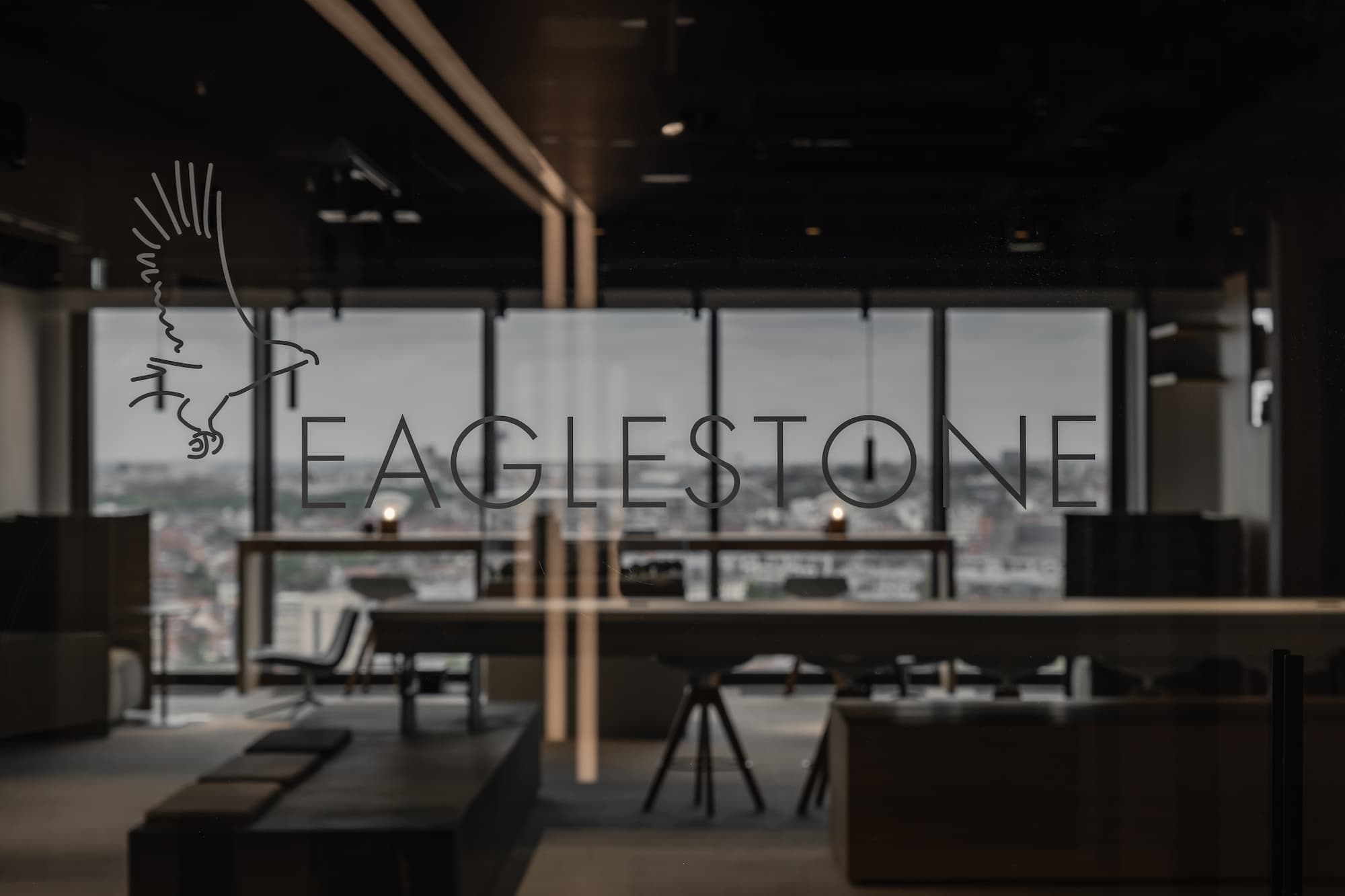
Project team
Alicia Finet
Sonia Van Linthoudt
Partners
Pictures by Save As
