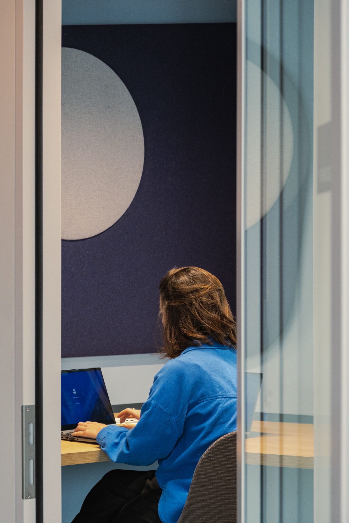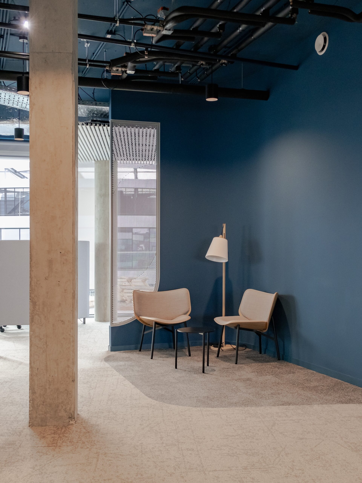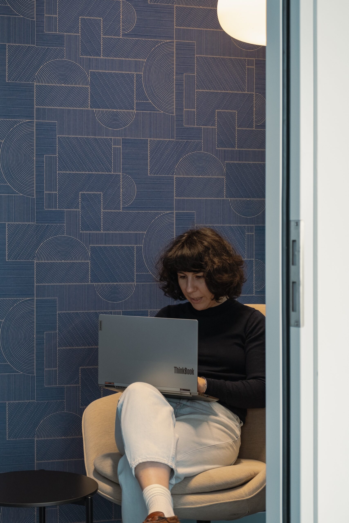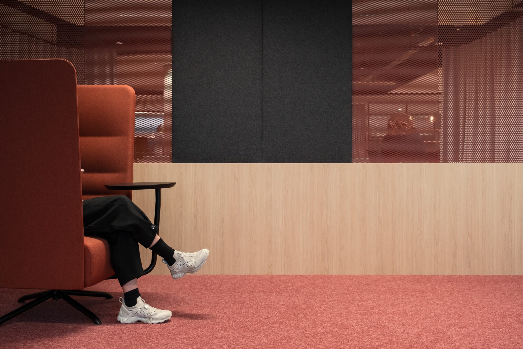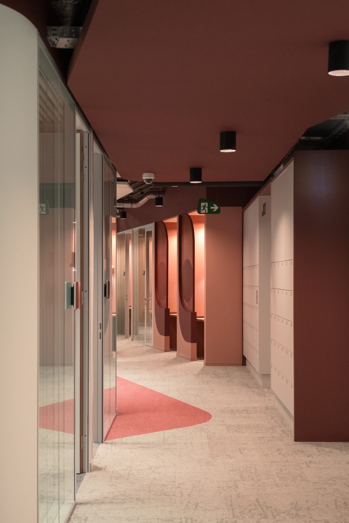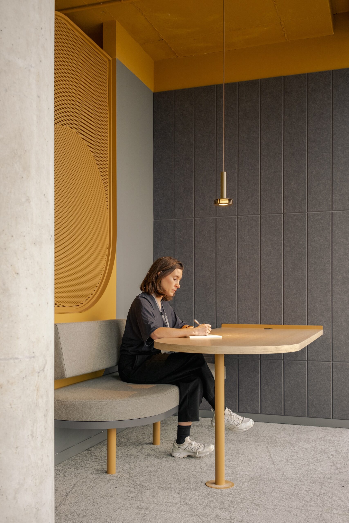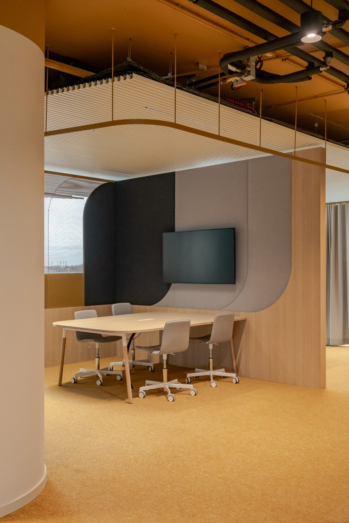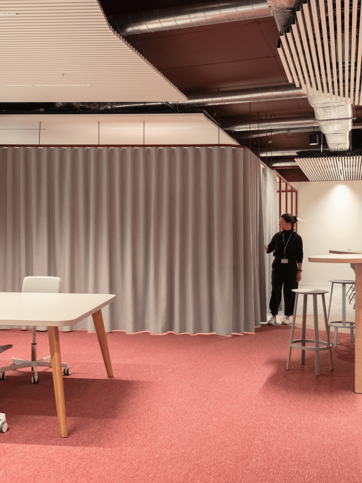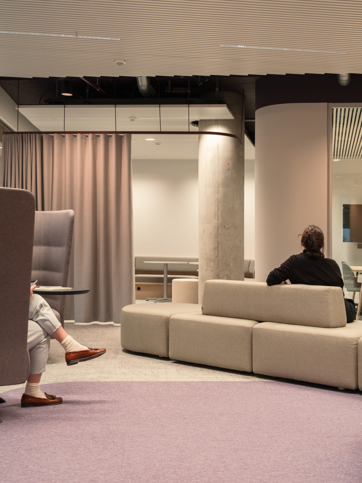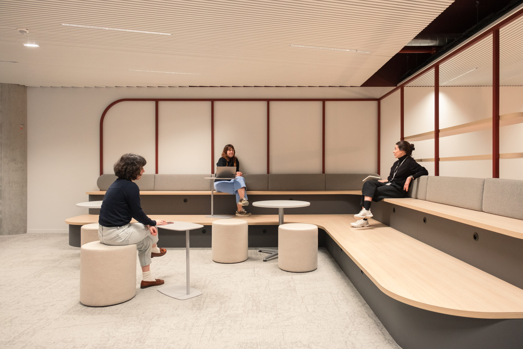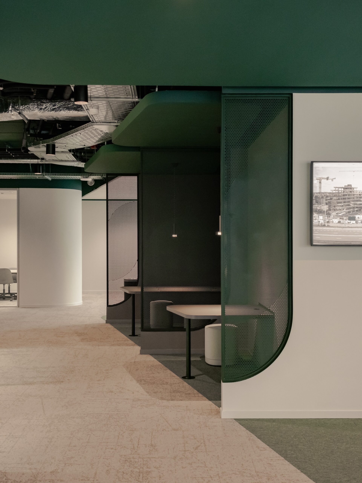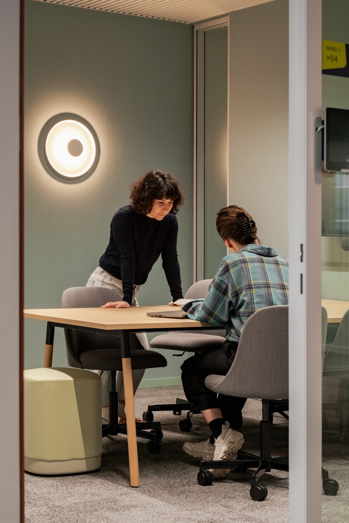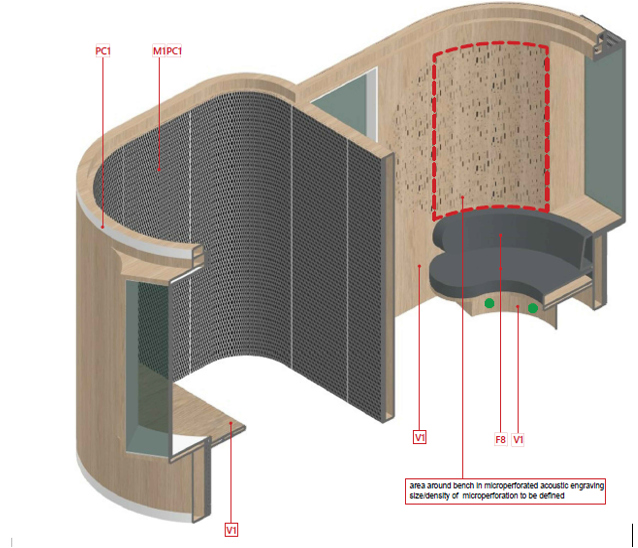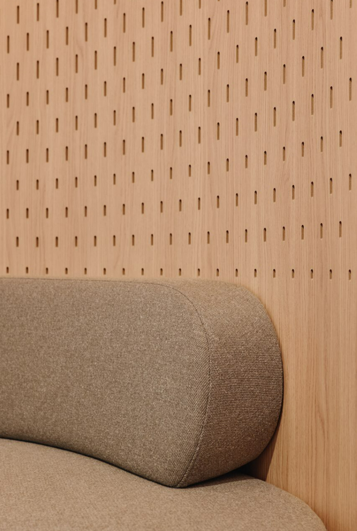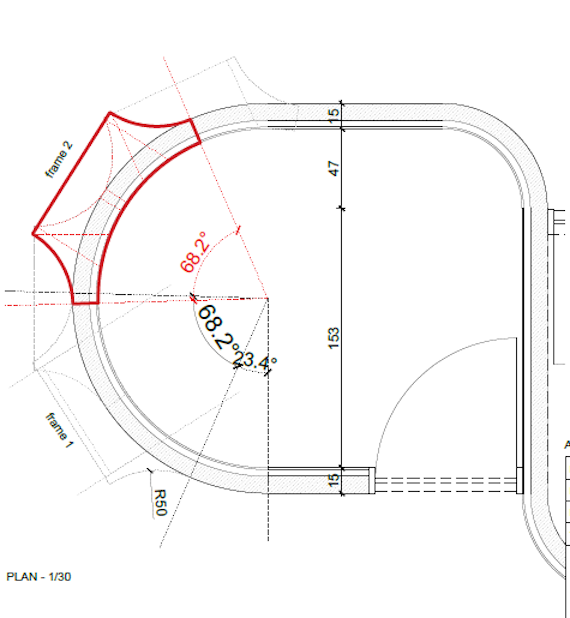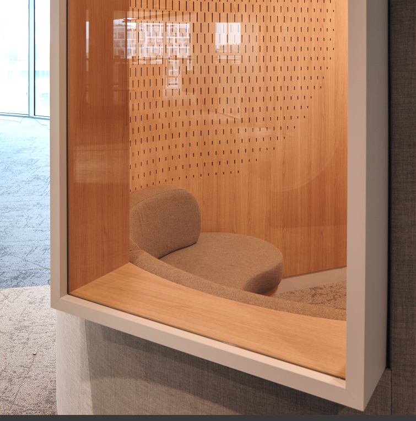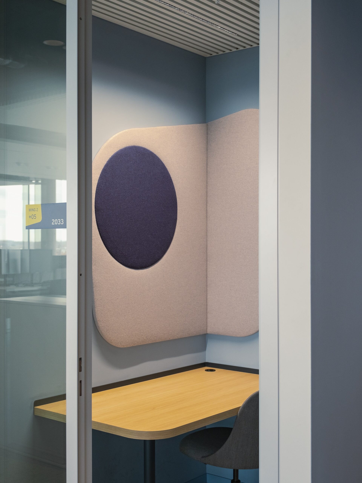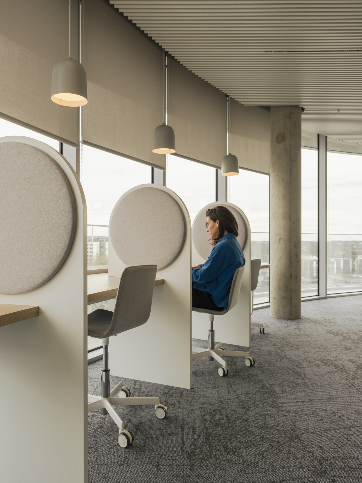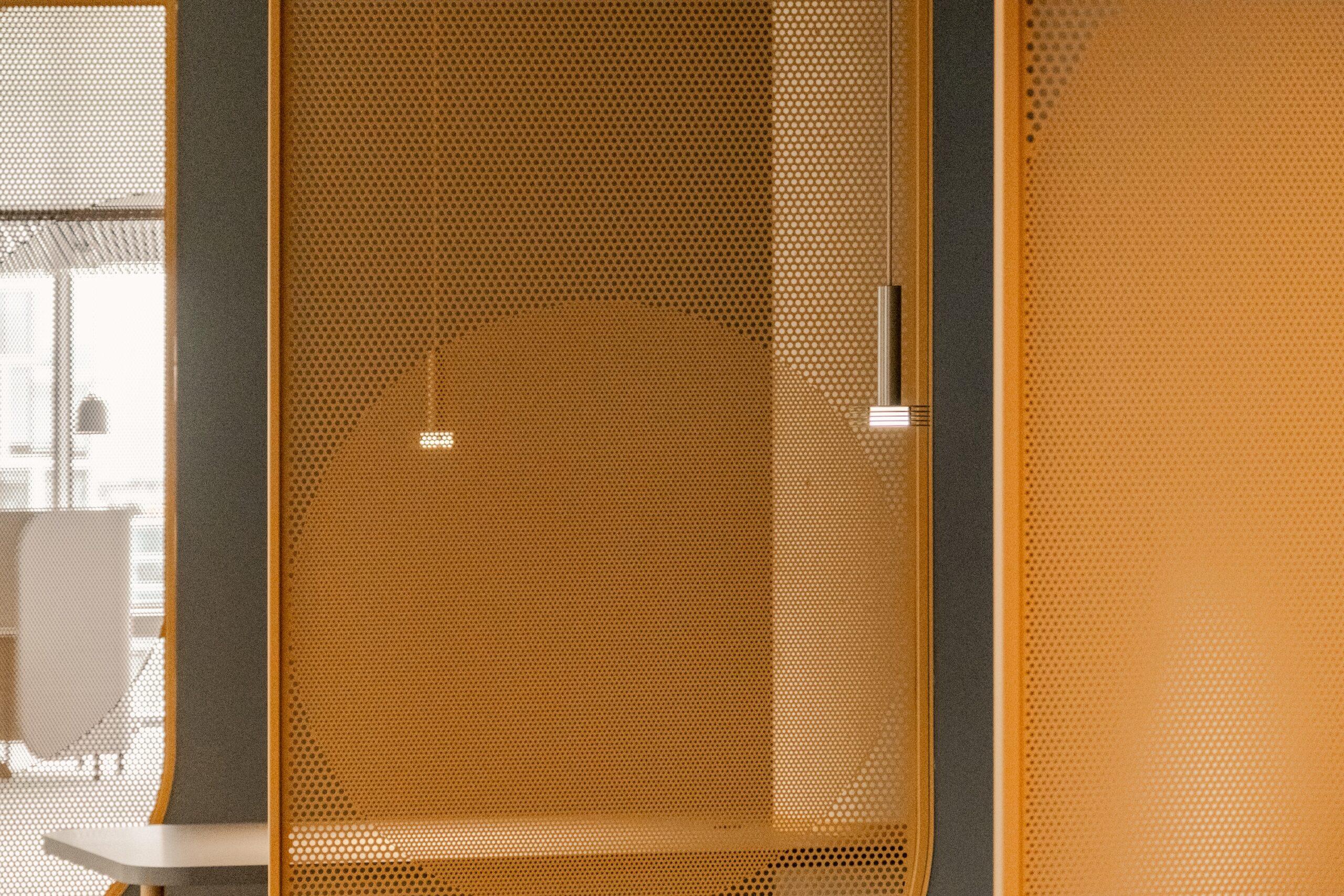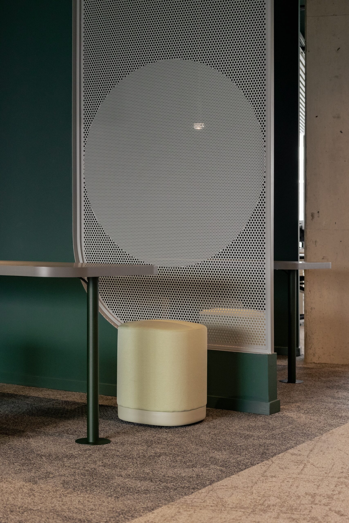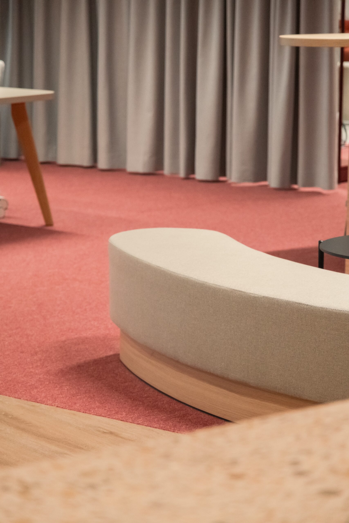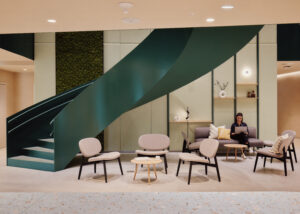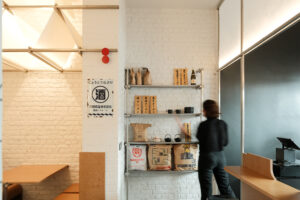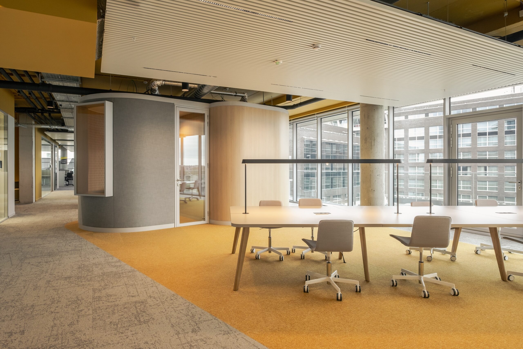
EY OFFICES – The Wings
SCOPE
In June 2021 ncbham won the international competition to fit out the new offices at EY’s Diegem HQ. The project included layout and design studies for the office floors as well as for the reception, restaurant and business center on the first floor and basement levels.
The office spaces cover an area of approximately 10.000 m² and are spread over 5 floors that gradually decrease in size as the building ascends.
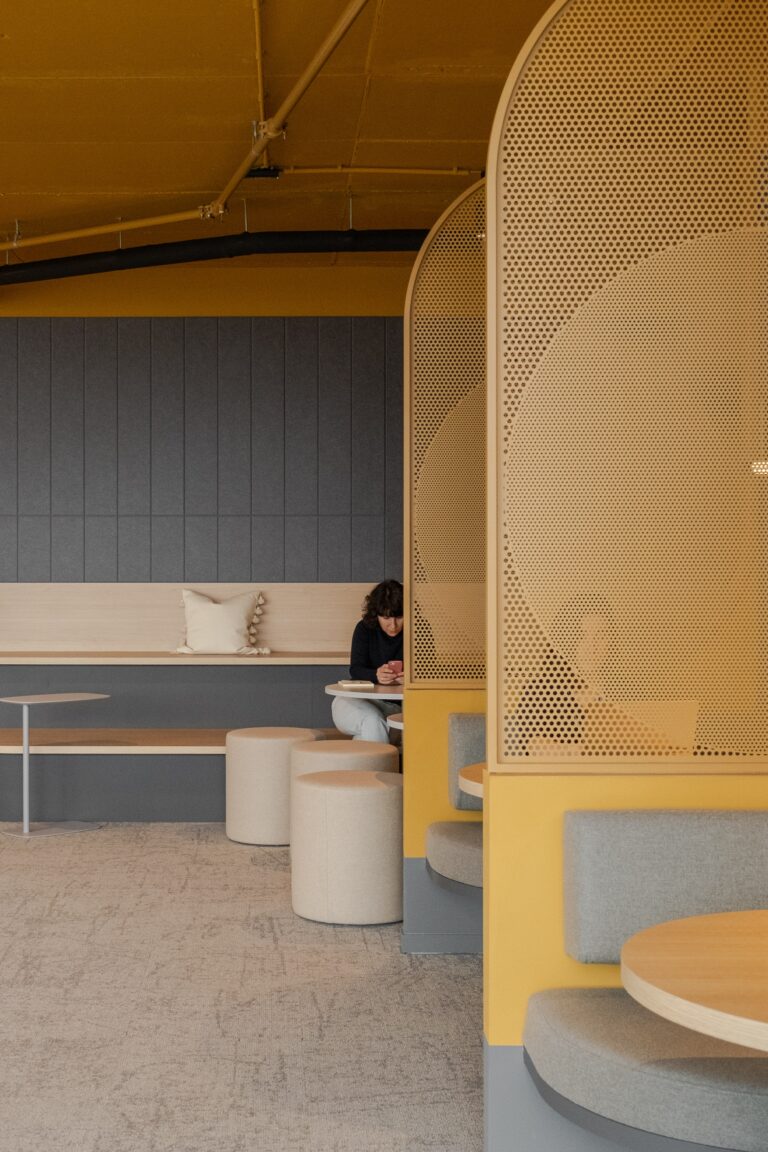
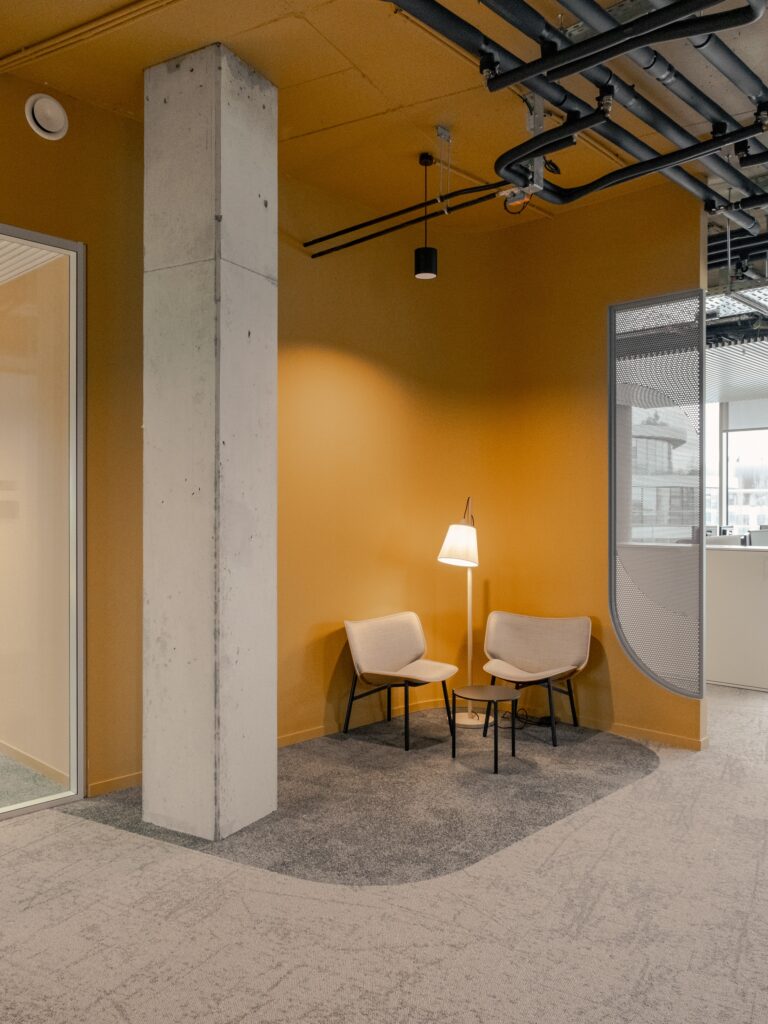
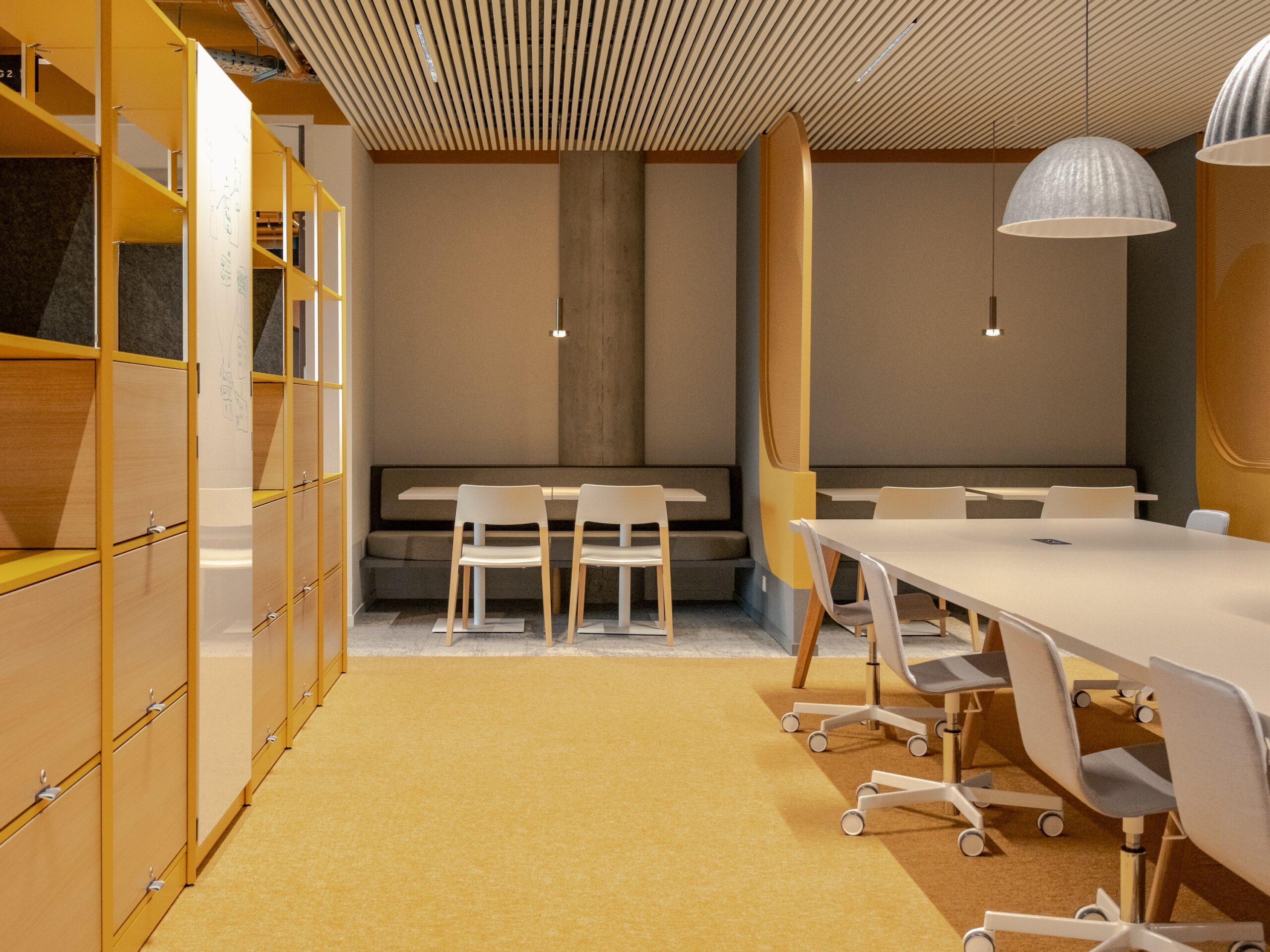

Design approach
Our meticulous approach to macro and micro layout was inspired by both the building’s organic envelope and its environment, while remaining closely aligned with the program provided, refined in collaboration with the client.
The overall concept was maintained consistently throughout the project, with each floor following structured layout guidelines with variations for informal spaces.
Guided by the subtle complexities and clear, functional schemes inherent in nature, we developed a rational layout, setting a system common for each floor, with fluidity of circulation as the base.
The pathway flows on one hand around the building's cores, creating zones that vary from open to secluded according to program specifications. On the other hand, it adapts to the changing widths in the central part of the wings, ensuring flexible distribution throughout.

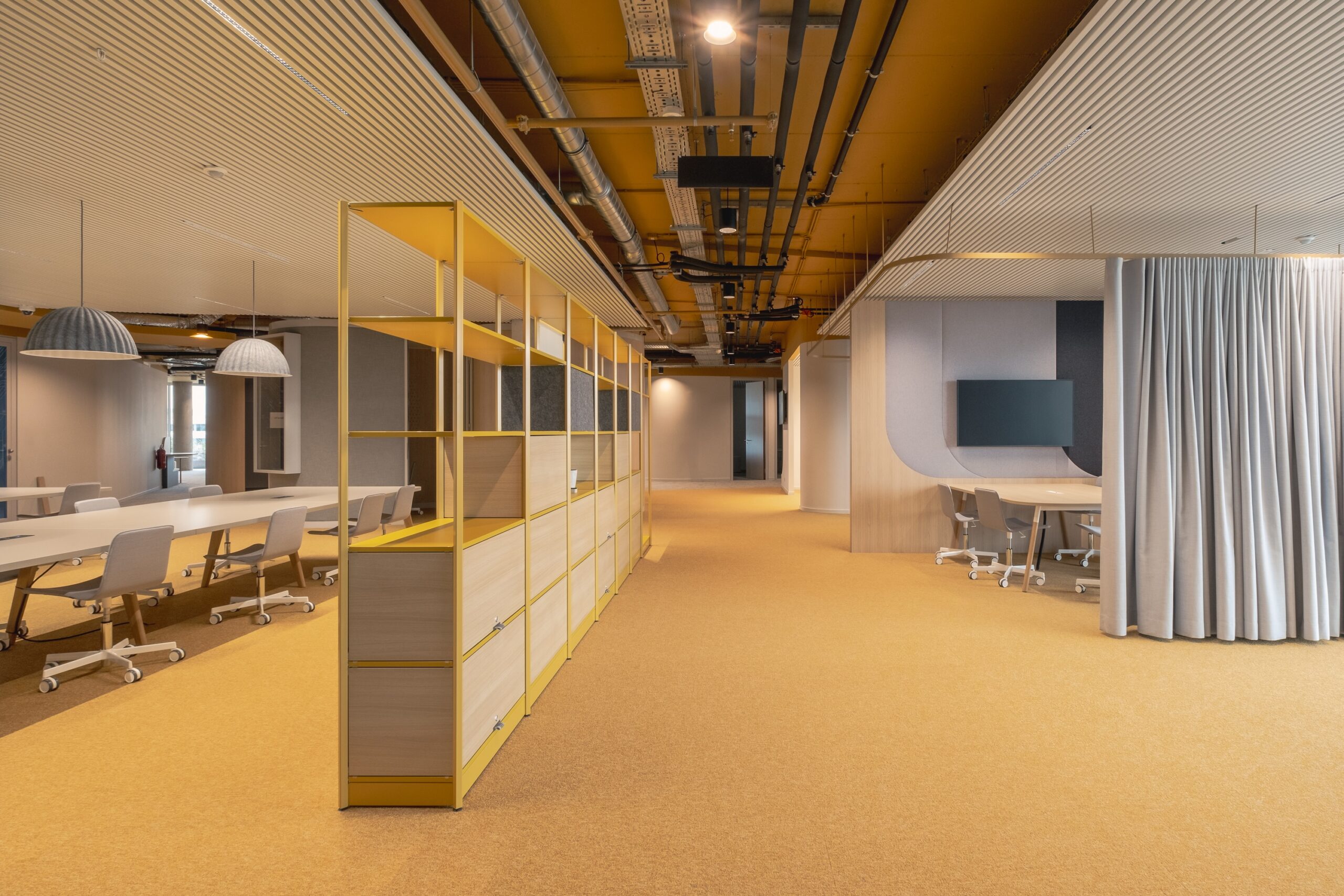
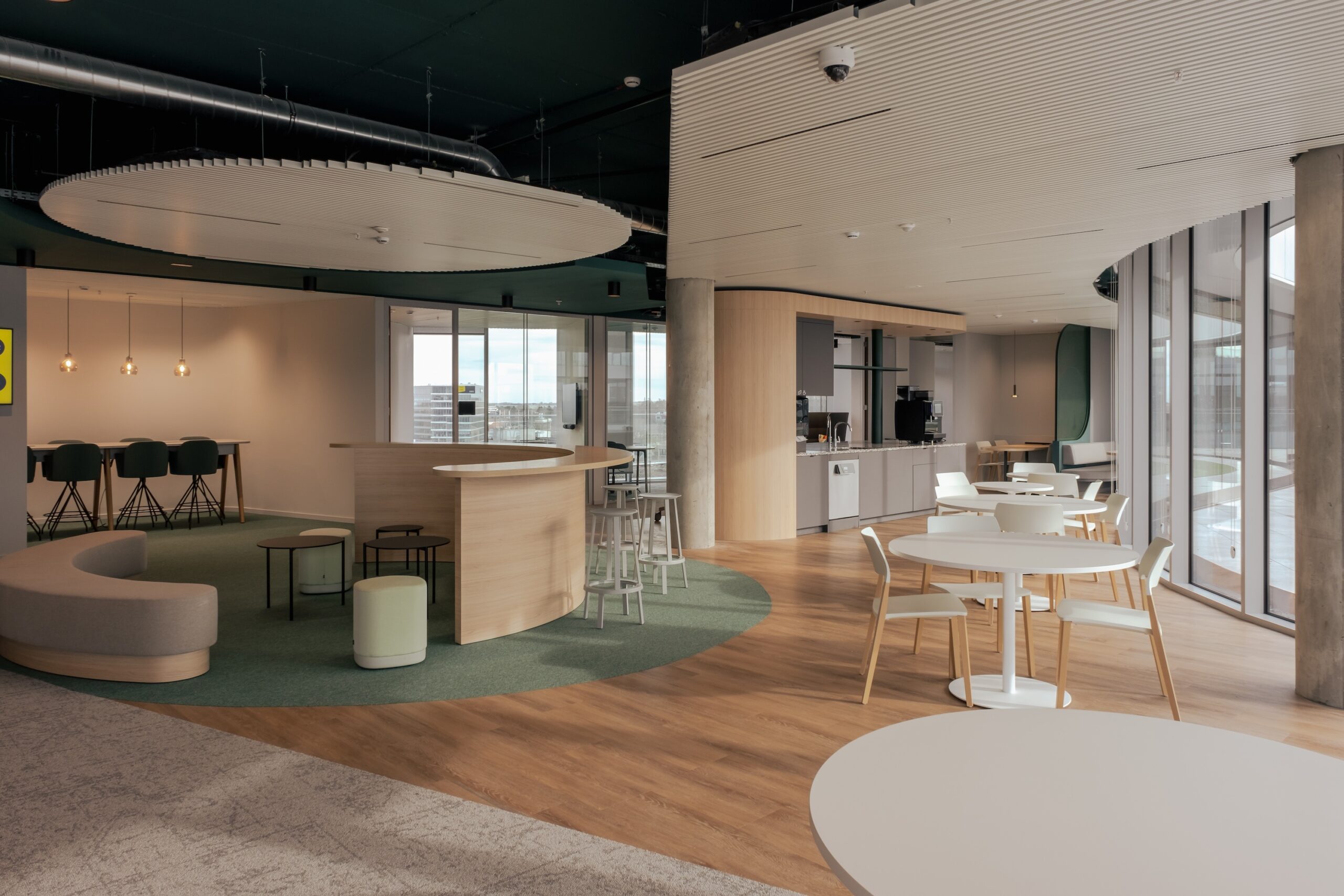
Space planning
Comfort and a diverse palette of typologies are rationally distributed based on noise levels and circulation, guided by the unique shape of the building to optimize space organization.
A significant number of meeting and focus spaces, integral to the program, are strategically clustered around the core area, ensuring accessibility from multiple sides and offering a generous variety in layouts and sizes.
Informal spaces are primarily concentrated around the central part of the wings, facilitating a smooth transition between the two sections of the building. Additionally, each nook and corridor has been thoughtfully designed to maximize functionality—where space allows, informal work areas, alcoves, and individual booths have been incorporated.
Team spaces are arranged all along the glazed façade, following the organic curves of the building. Elements like focus booths and storage and toolboards are tactically located to act as noise buffers, ensuring intimacy and improving the overall workplace experience.
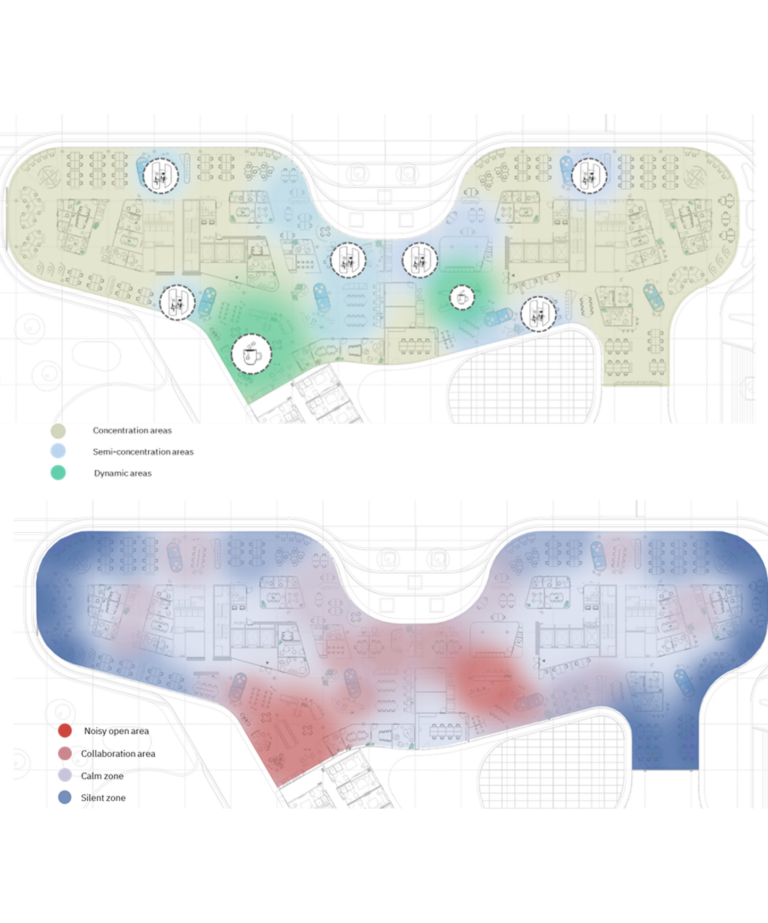
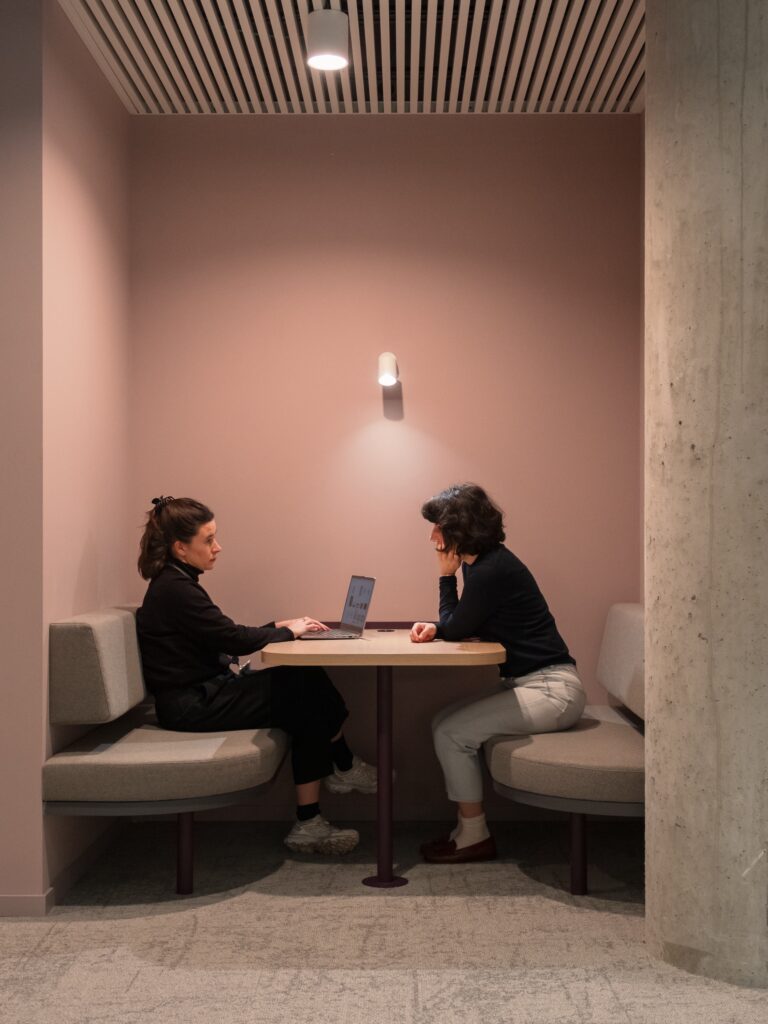
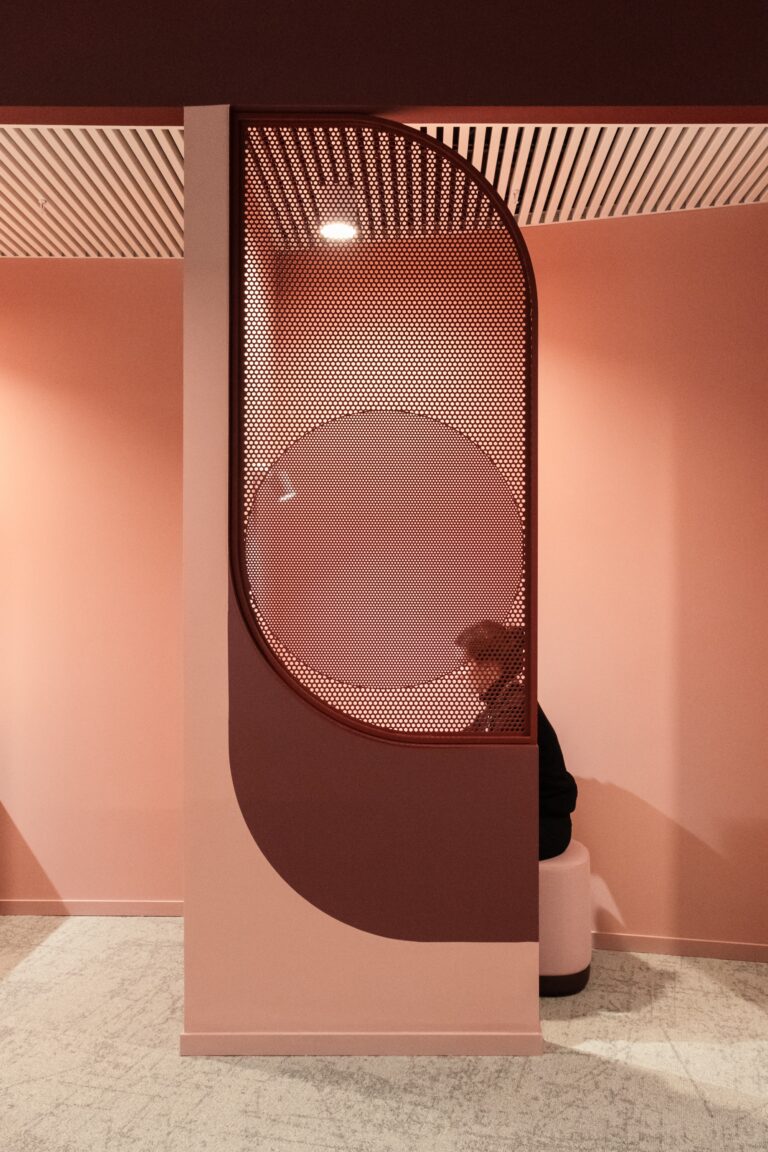
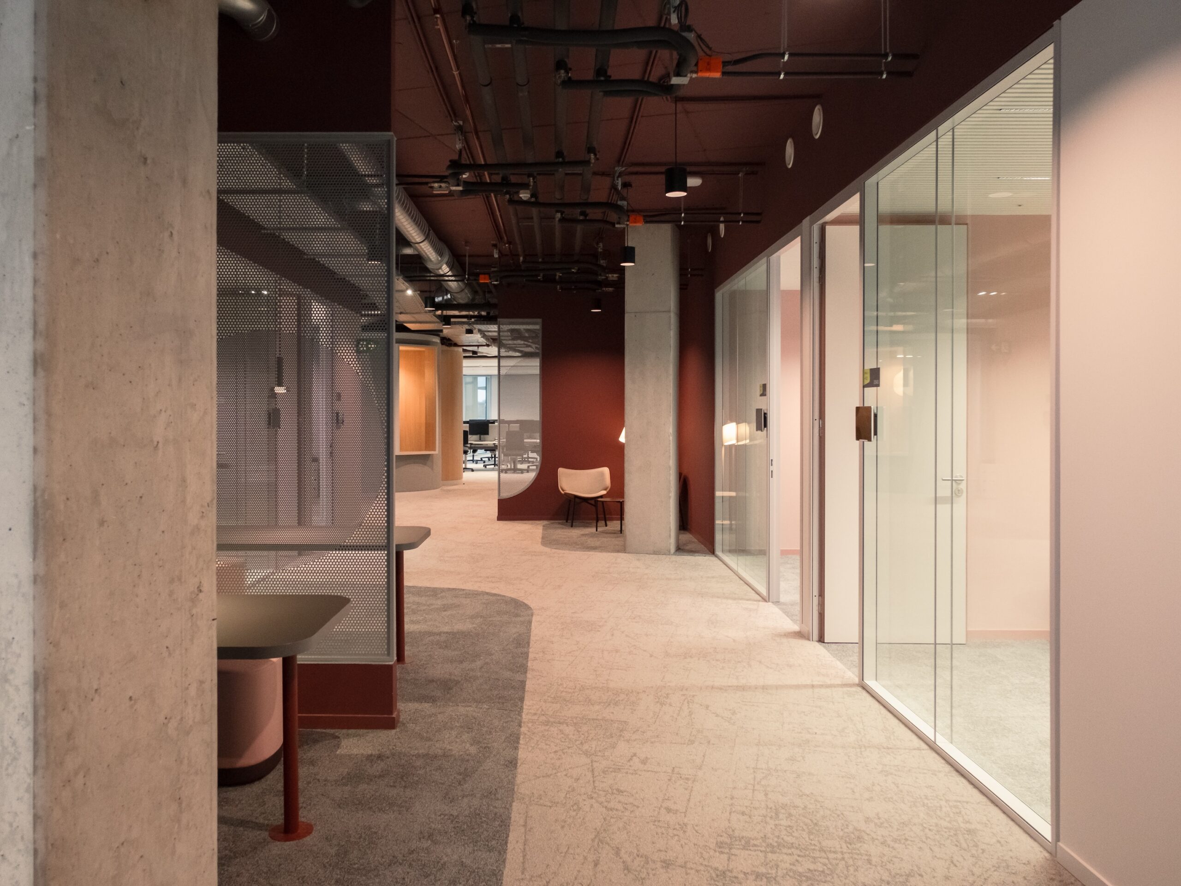
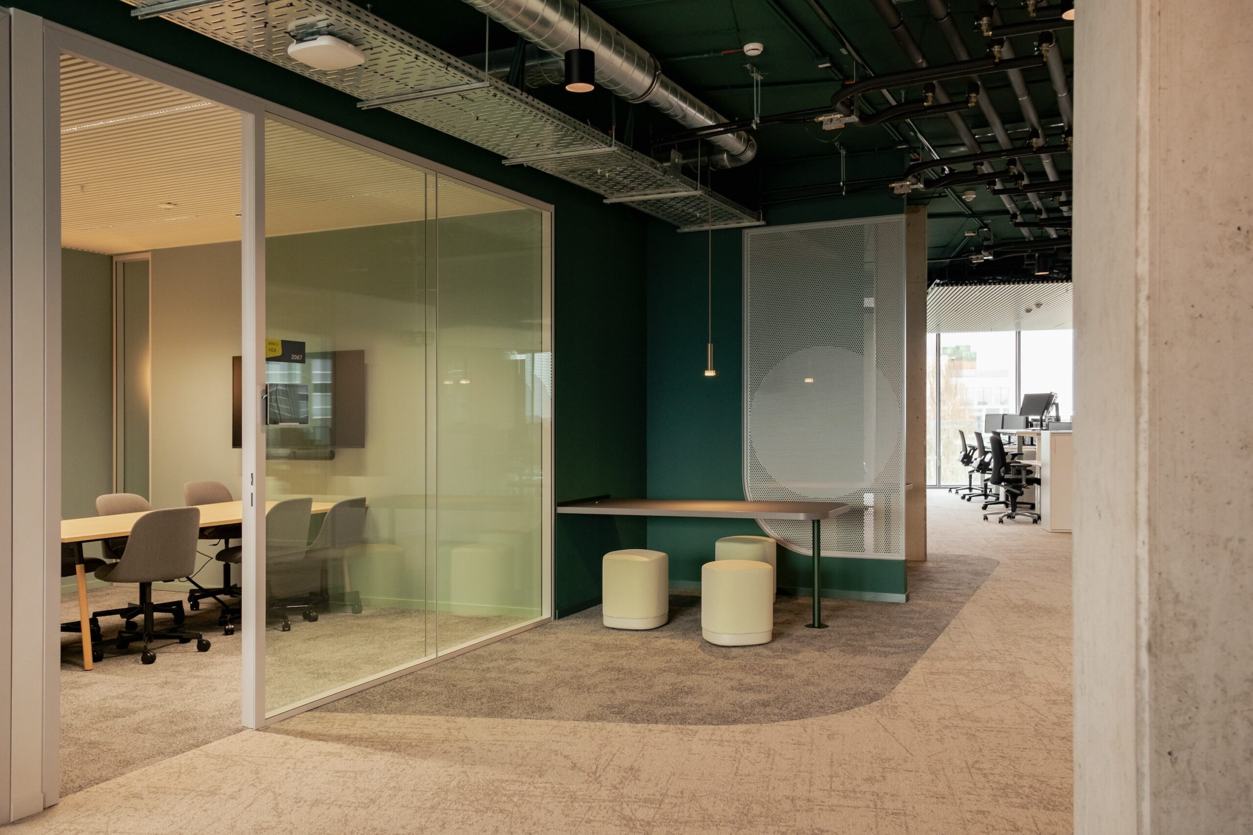
look & feel
Each floor has been personalized with a distinct accent color selected from a vibrant palette. Meanwhile, specific zones—such as those designated for focus and concentration—are marked with a consistent color that repeats across floors, to ease orientation and localization.
The question of scale and layering was explored by creating contrasting ambiances. Dimmed light and saturated tones are used for the enclosed elements clustering around the core, while transitioning towards the team spaces, fully exposed to the exterior, we start to feel more light and transparency in an attempt to seamlessly connect with the views.
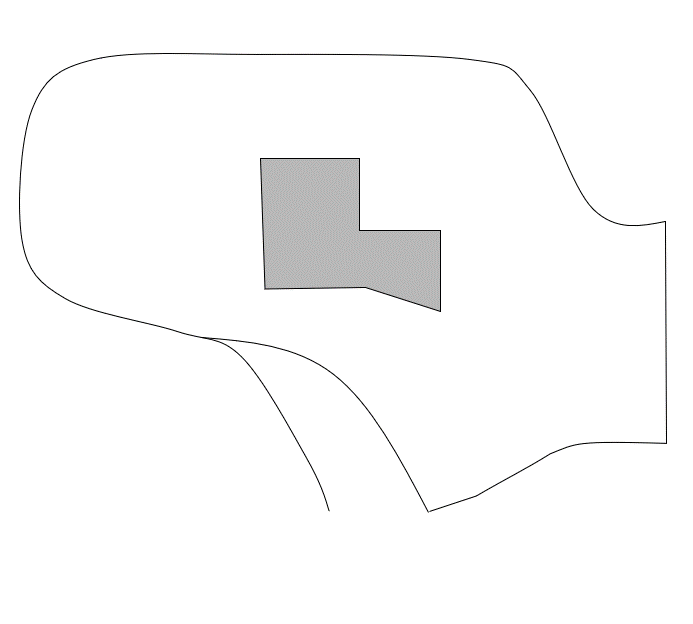
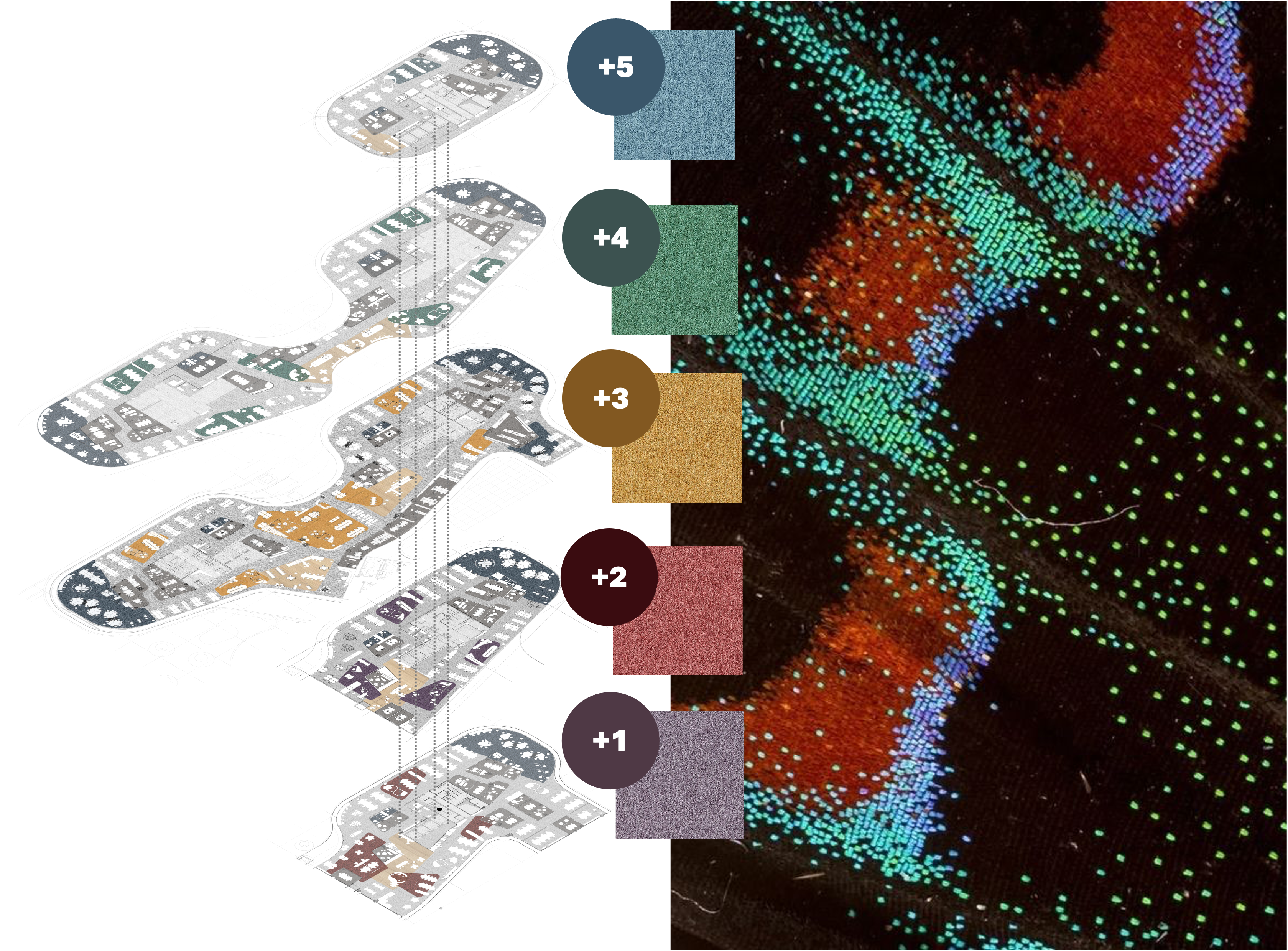
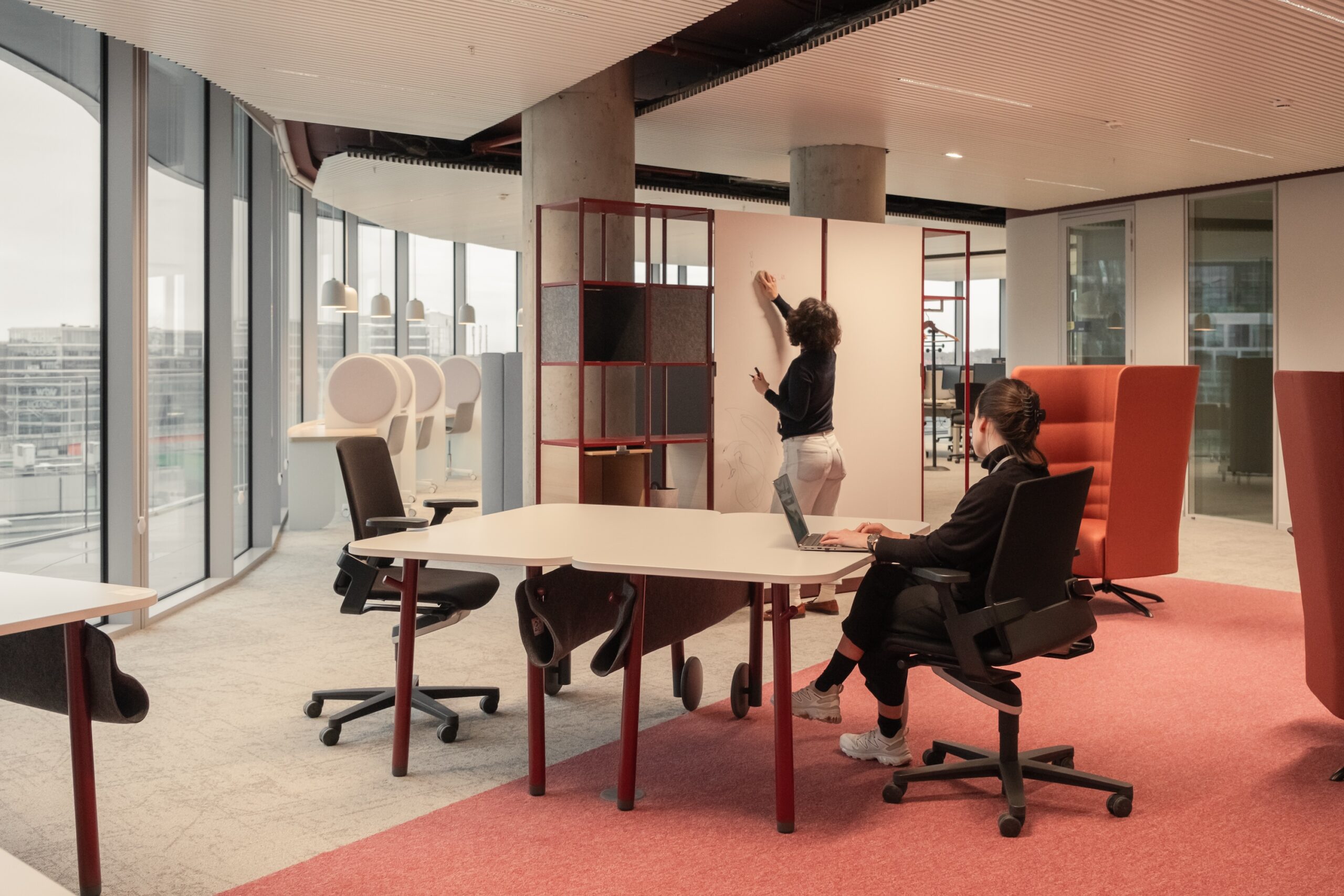
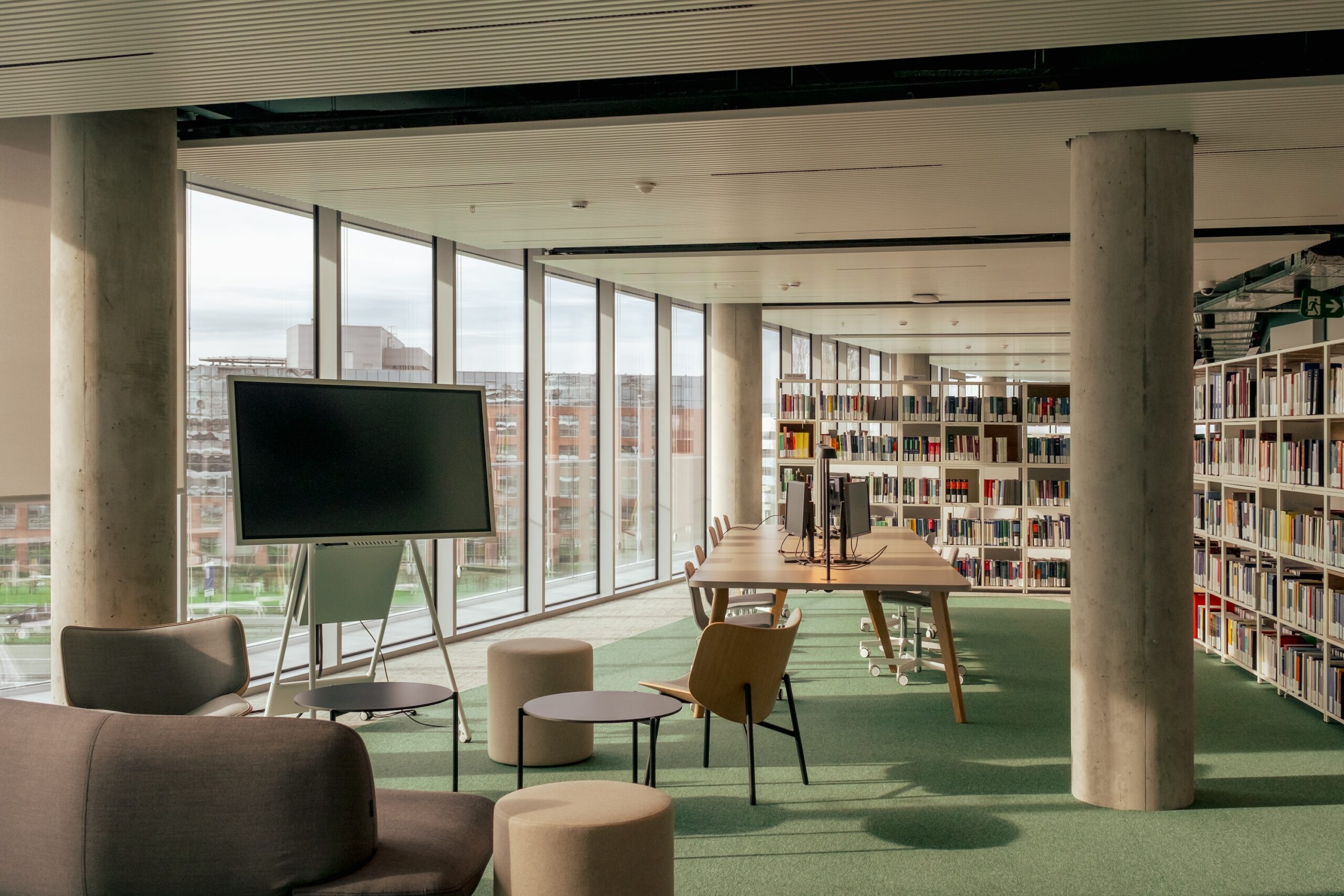
THE JIT & BESPOKE
The debate over whether to use bespoke elements or ready-made ones has presented a challenge throughout the project.
A tailor-made solution was developed as early as the concept phase to establish the building’s identity and facilitate the transition to EY's new ways of working. This includes a focus booth specifically designed for the project.
The so-called JIT (Just in Time) act as a buffer strategically placed to punctuate team spaces, offering a comfortable focus area for one to two people on each side, with views directed towards the teams or the exterior.
By optimizing the design, detailing, and prototyping processes, we managed to maintain a favorable budget-to-quality ratio.
As a result, the JIT was implemented and now serves almost as a totem for the office floors.
Additional elements, including acoustic panels, vista desks, bleachers and visual separators, were crafted as bespoke pieces, imprinting a consistent identity and coherence throughout the building.
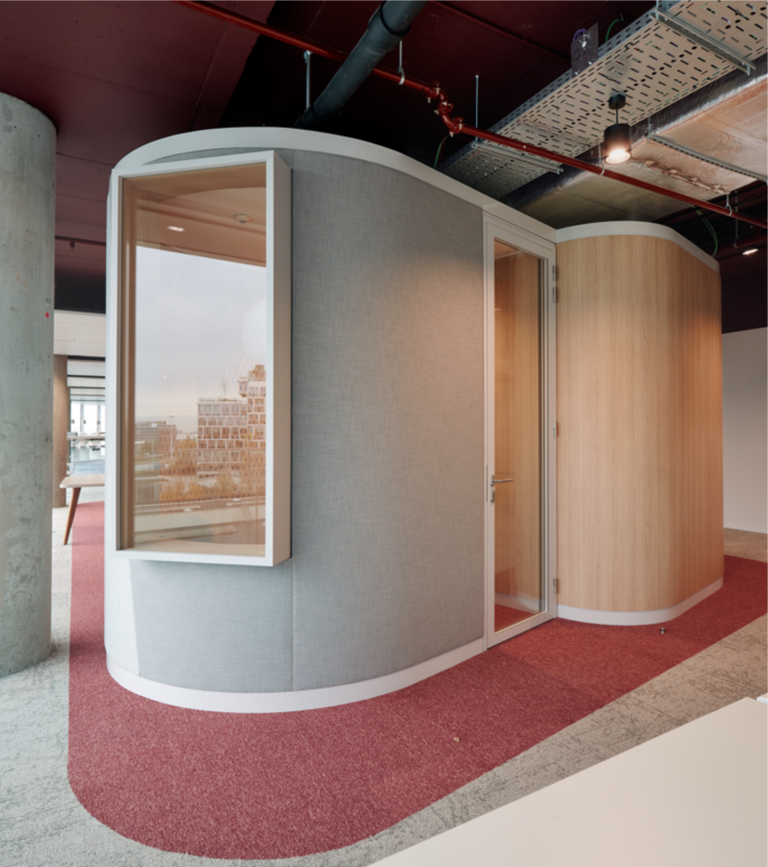
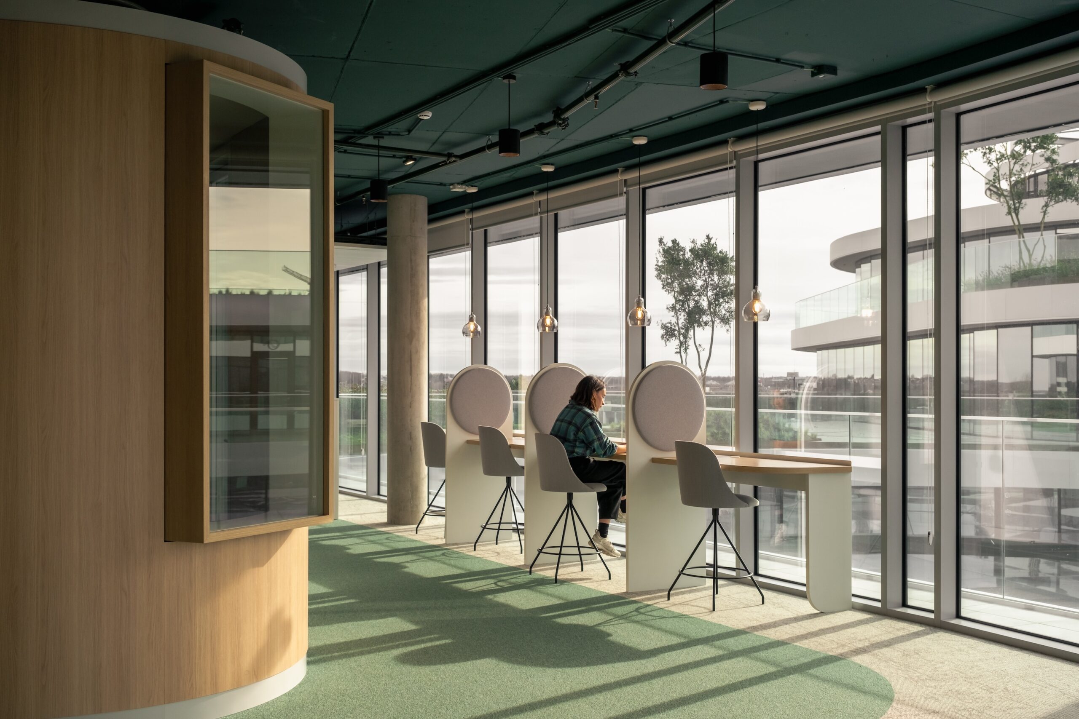
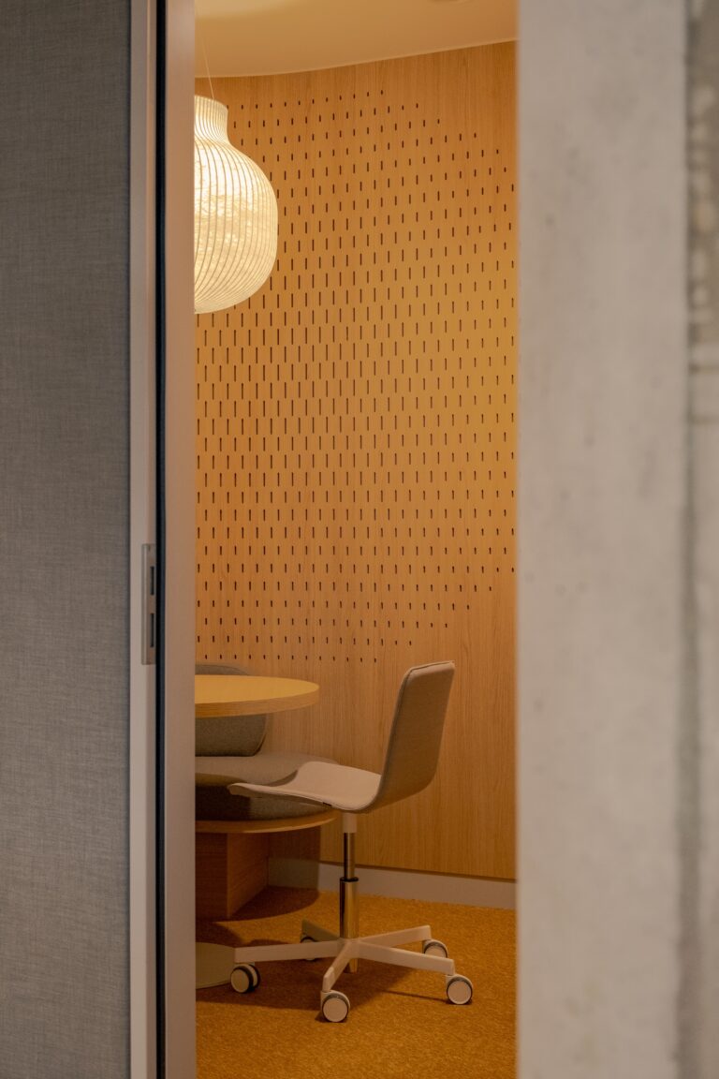
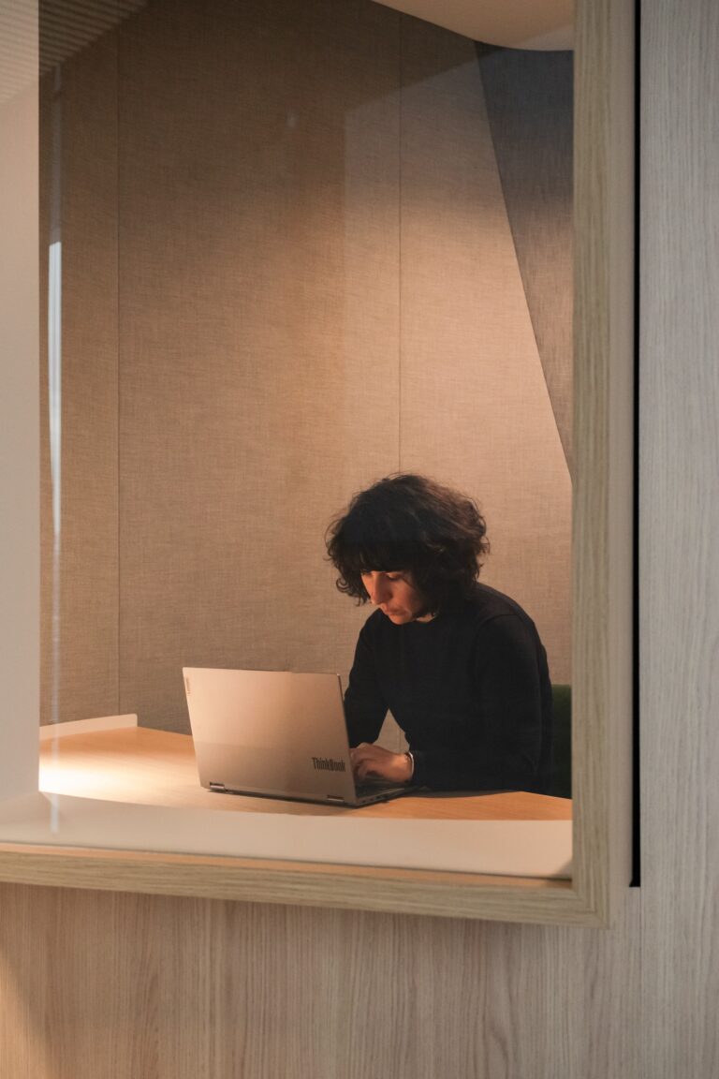
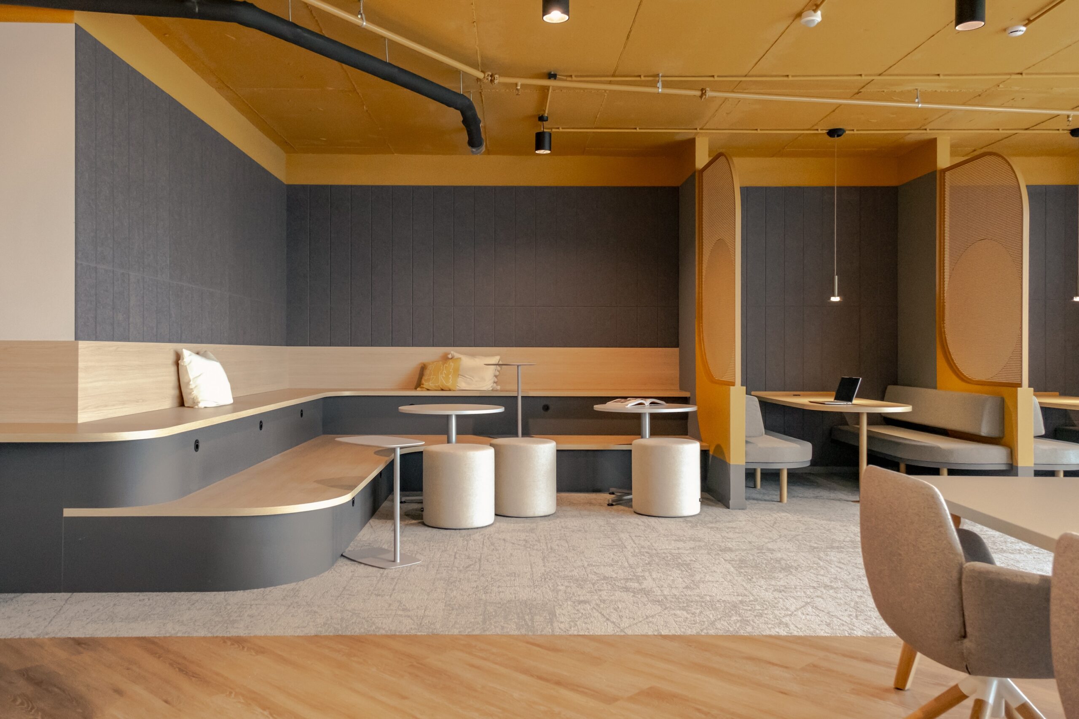
Project team
Sevasti Alexiadi
Madalina Anghelescu
Dimana Sofianska
Huy Nguyen
Silvia Preto
Marc Martinez
Nguyen-Bao Thai Ngoc
Filipe Farias
Partners
Colliers
Equans BeLux
Ghelamco
Kantoff.be
Orbit Lighting
Photography by Save As Studio and Huy Nguyen
SPIE
