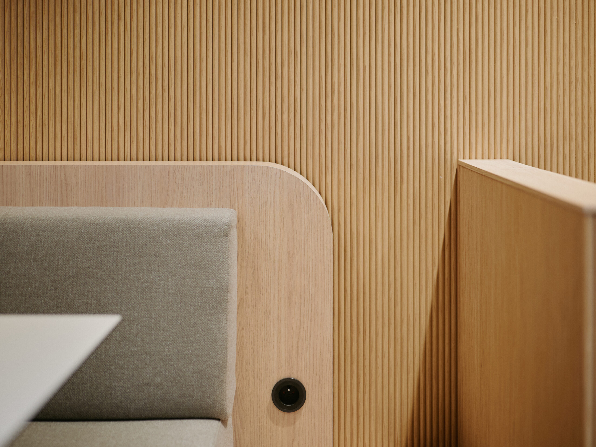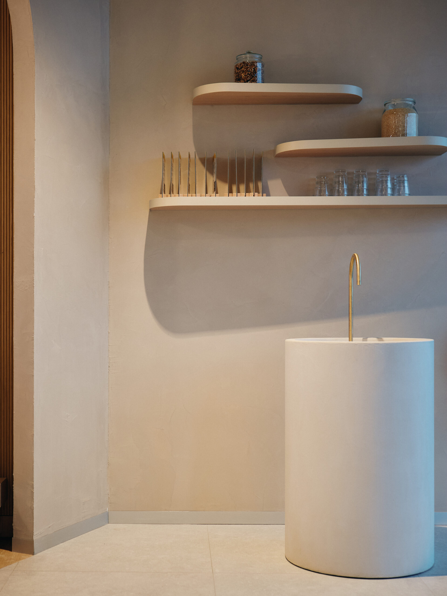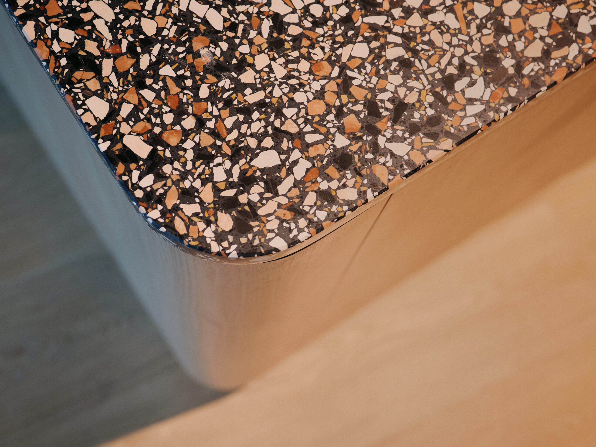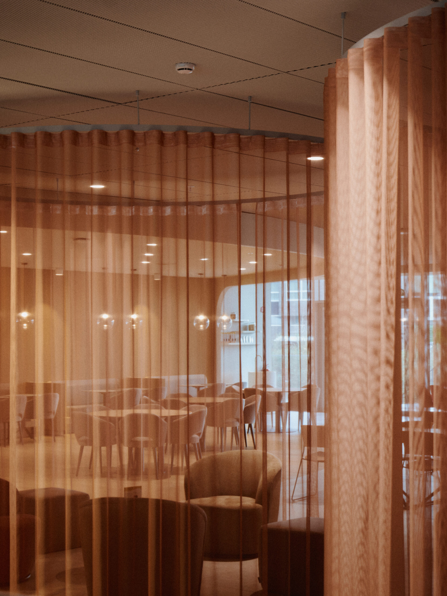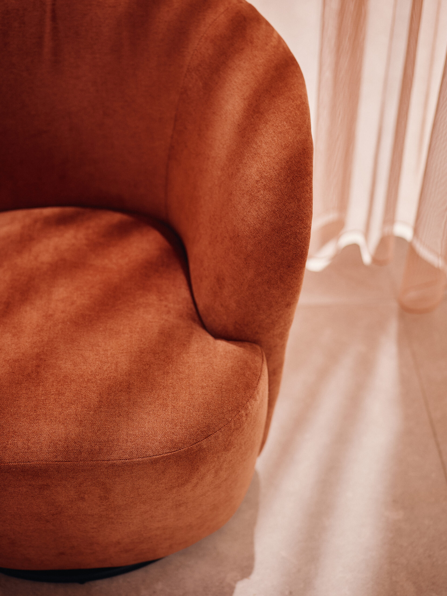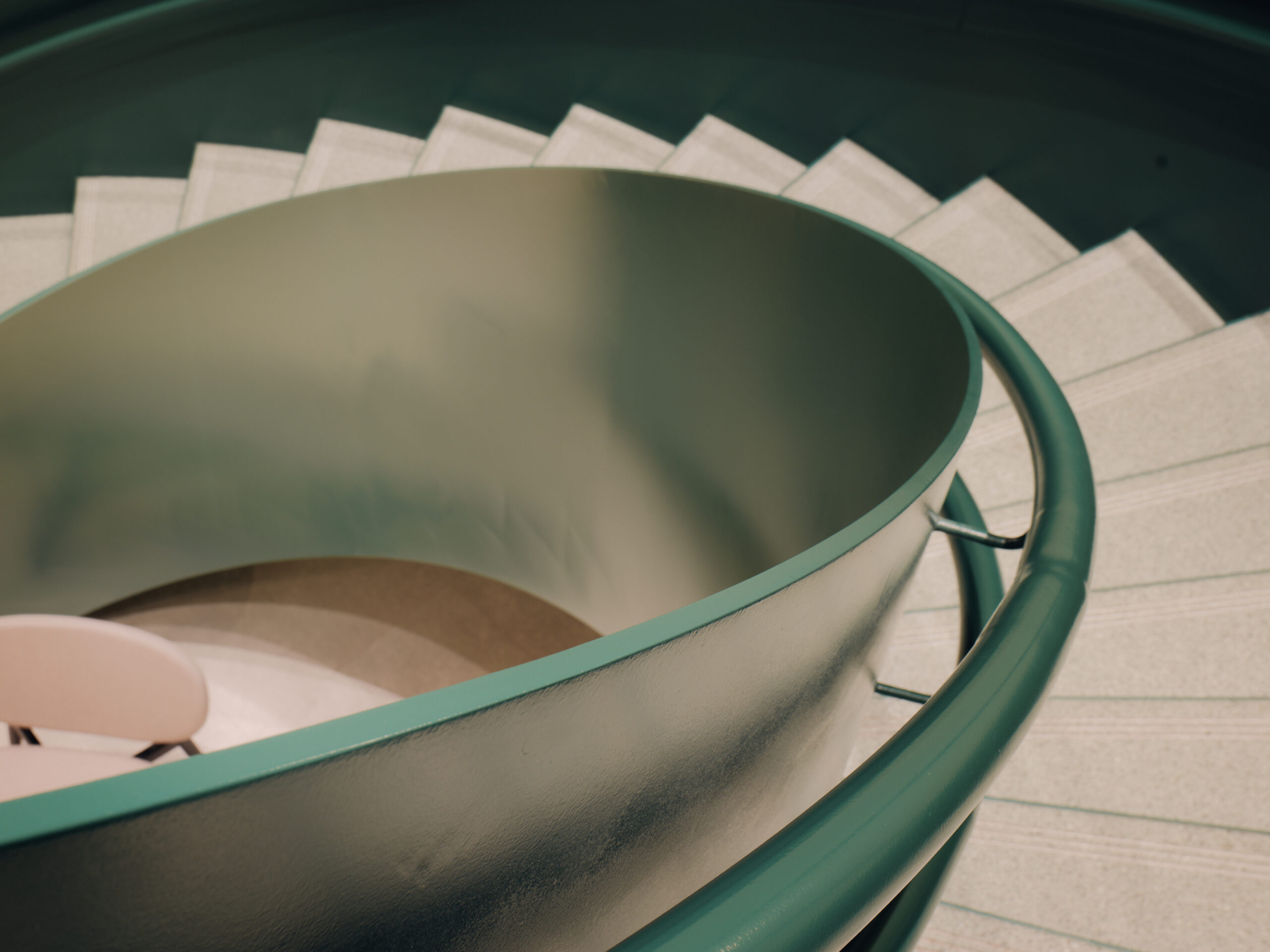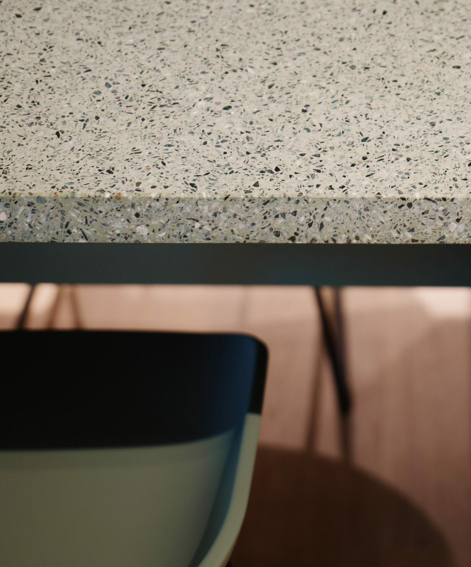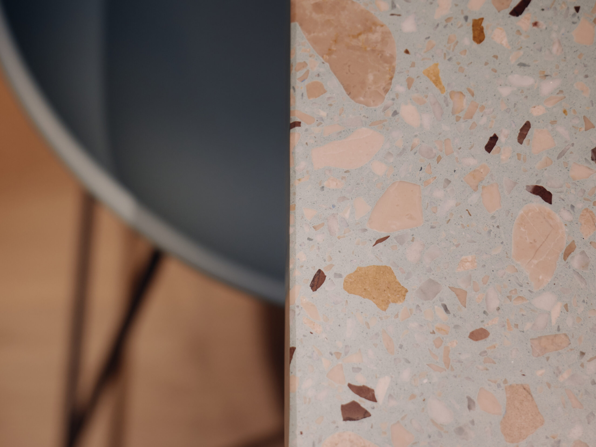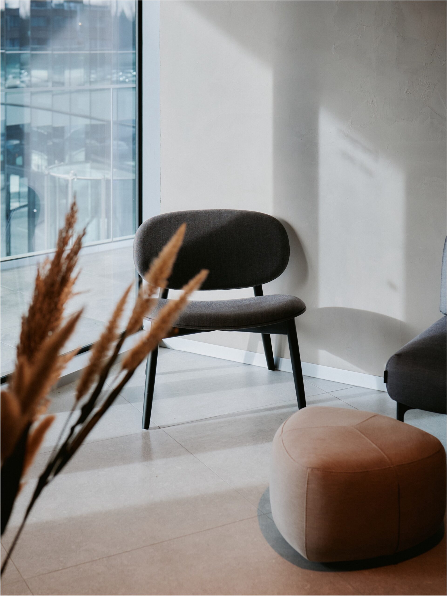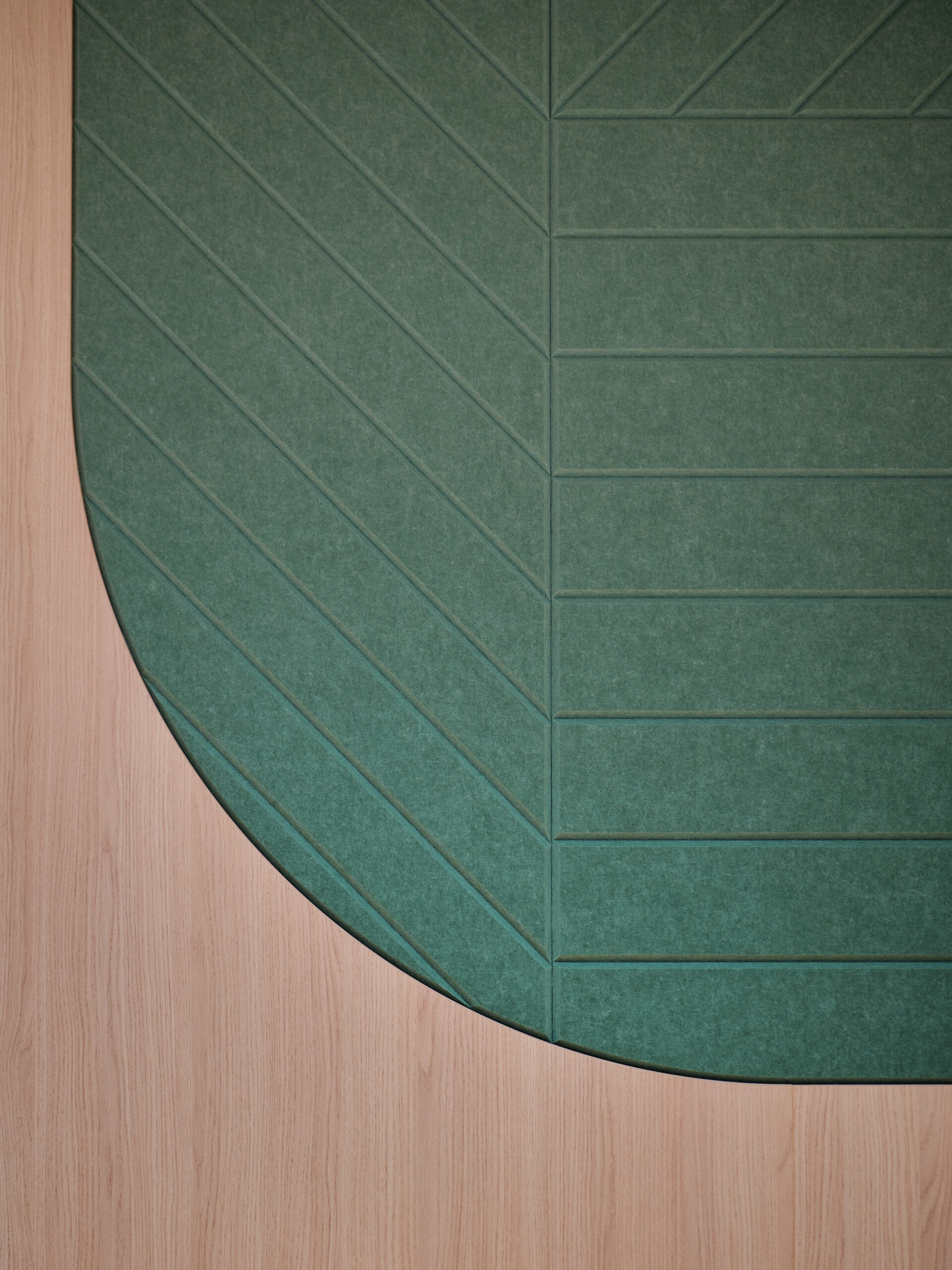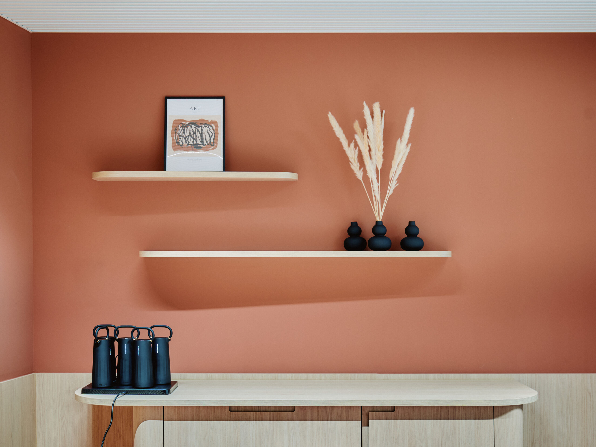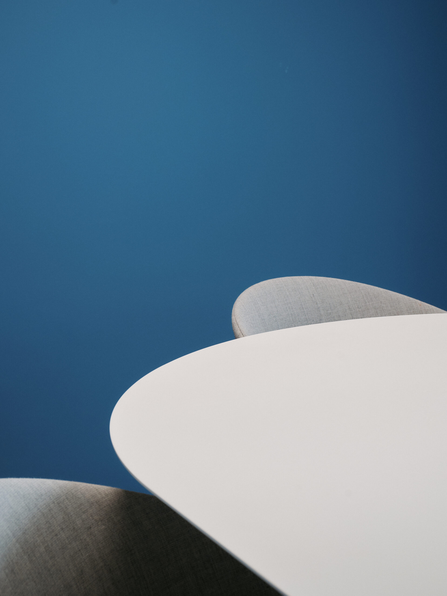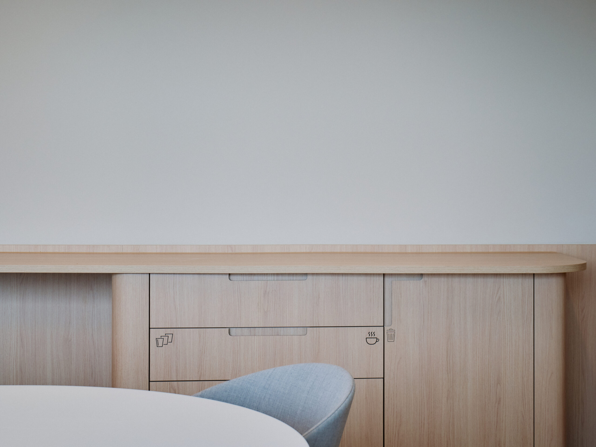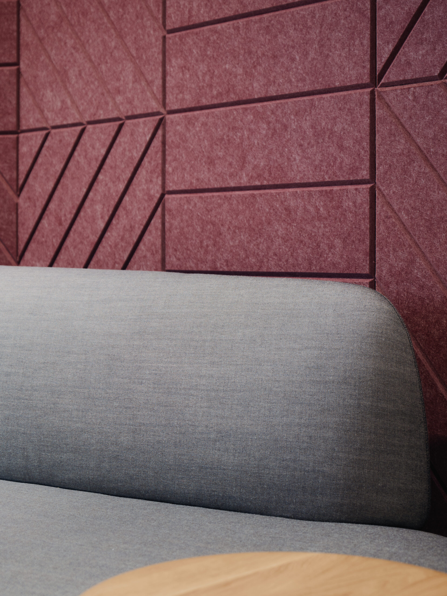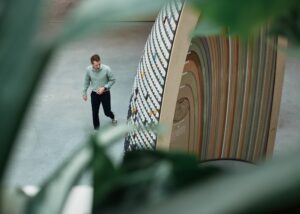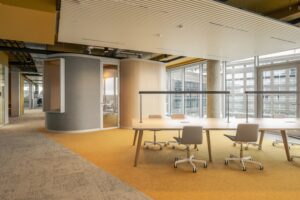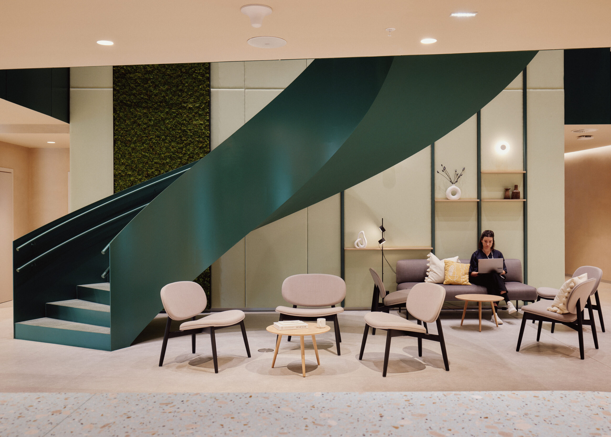
EY business center & resto – The Wings
SCOPE
In addition to the design of the offices, NCBHAM was also assigned with the layout proposal and design of the restaurant and business center, occupying approximately 5000 m² on the ground floor and -1 levels of EY’s Diegem HQ.
The design guidelines followed the same principles of seamless integration with the building’s architecture, blending into its organic, fluid forms while creating inviting and varied spaces for both guests and employees, ensuring a welcoming experience from the moment one enters the building.
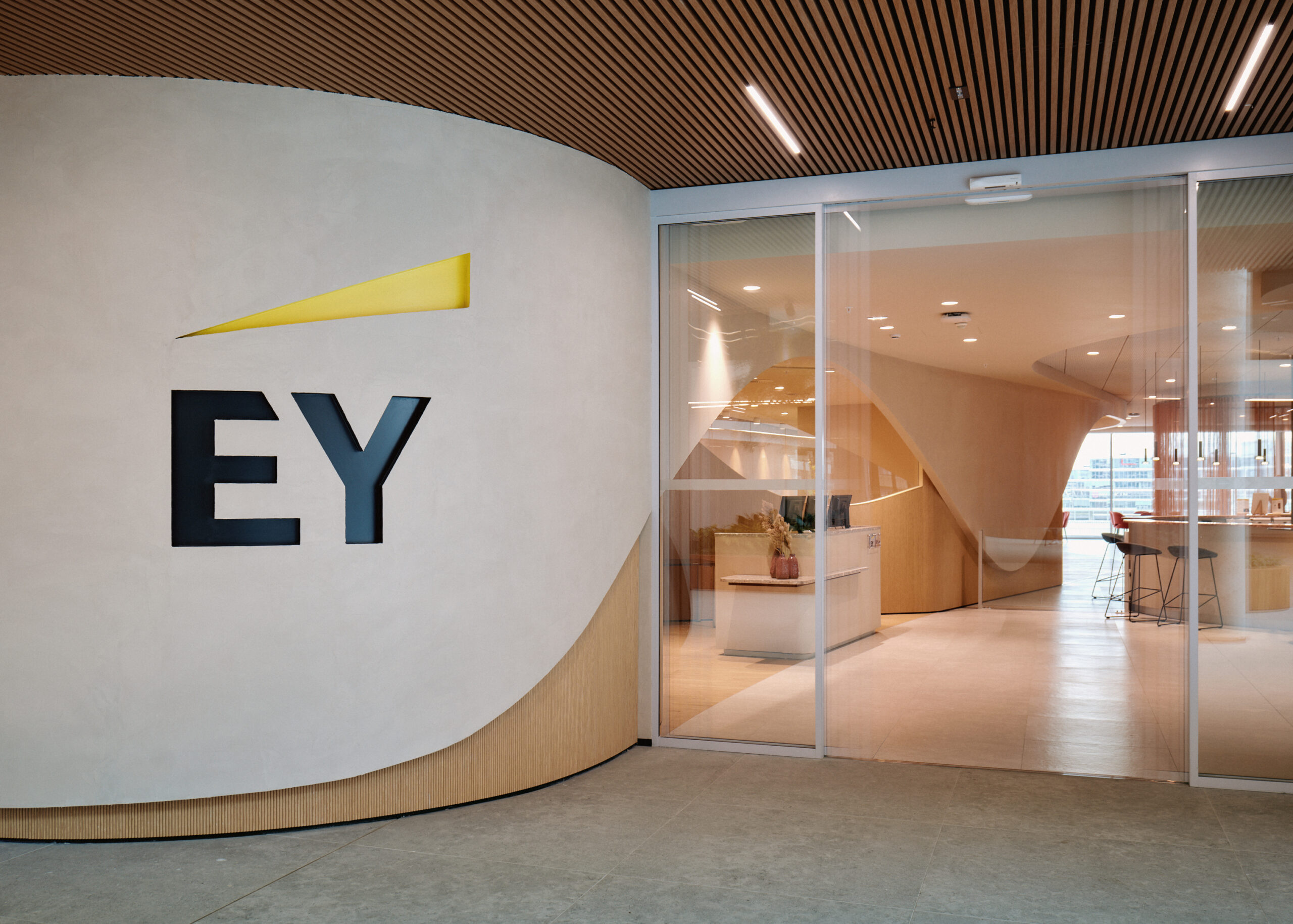
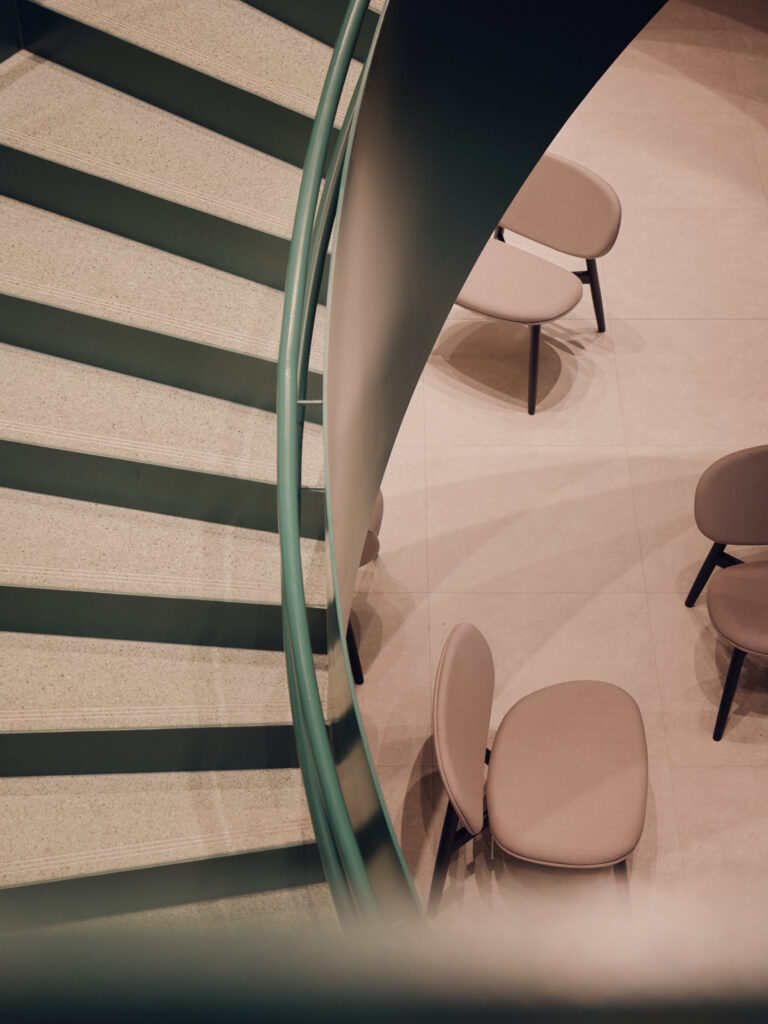
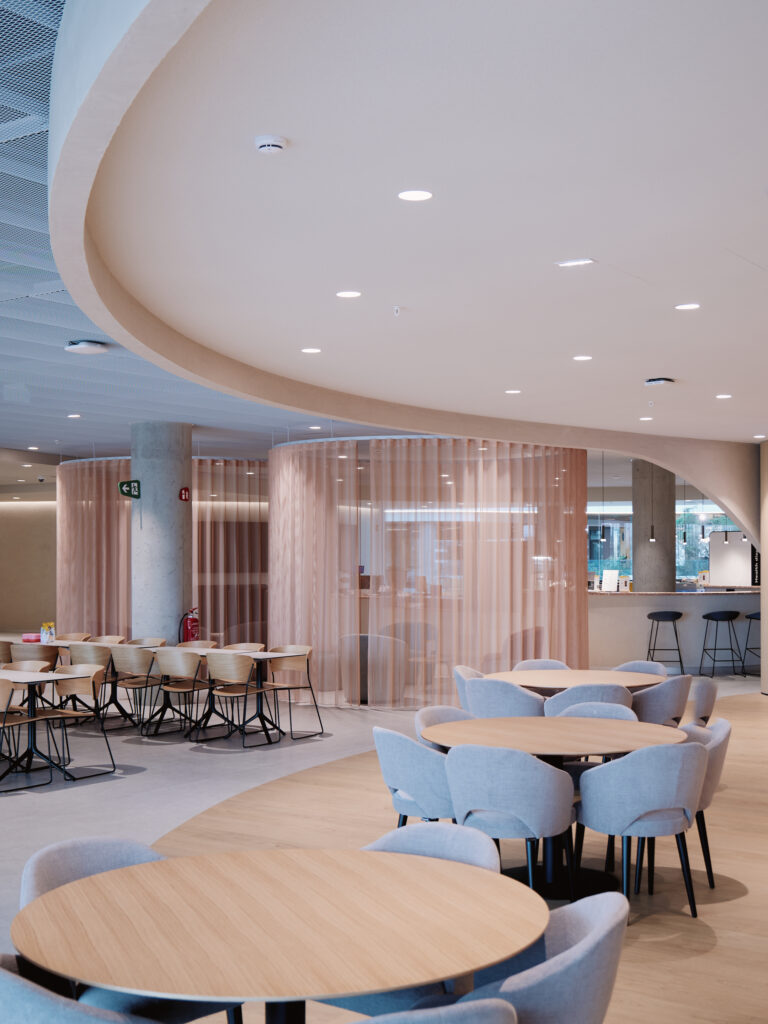
RESTAURANT AND RECEPTION
The restaurant is situated on the ground floor and is easily accessible upon arrival, with the reception and waiting lounge providing a buffer. The organically shaped bar is accessible from both the restaurant side and the reception area, allowing visitors to enjoy a coffee while waiting.
Designed as a cohesive whole, the restaurant and self-service area follow a fluid zoning and circulation plan, ensuring a variety of spaces and typologies with different levels of comfort and intimacy.
The ceiling treatment was meticulously coordinated with the different areas to seamlessly complement the overall experience. Flowing lines create elegant, organic volumes and help gracefully subdivide the space with the aid of curtains and partially enclosed curved walls.
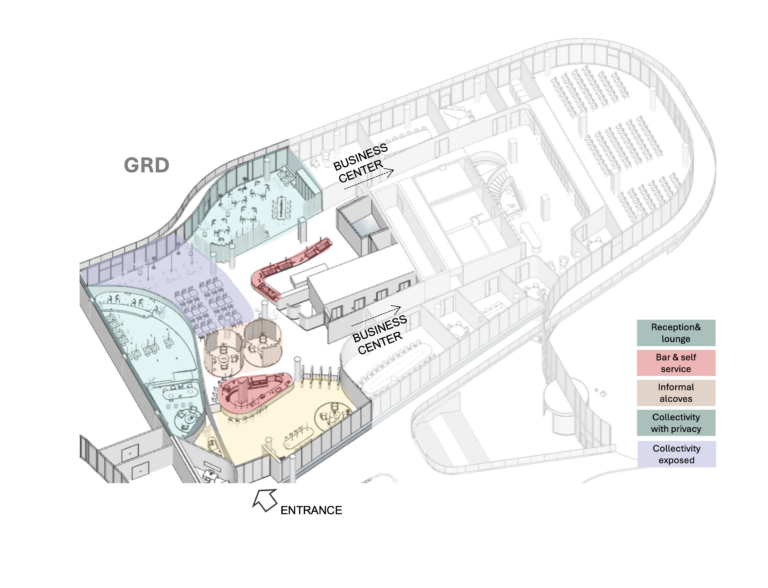
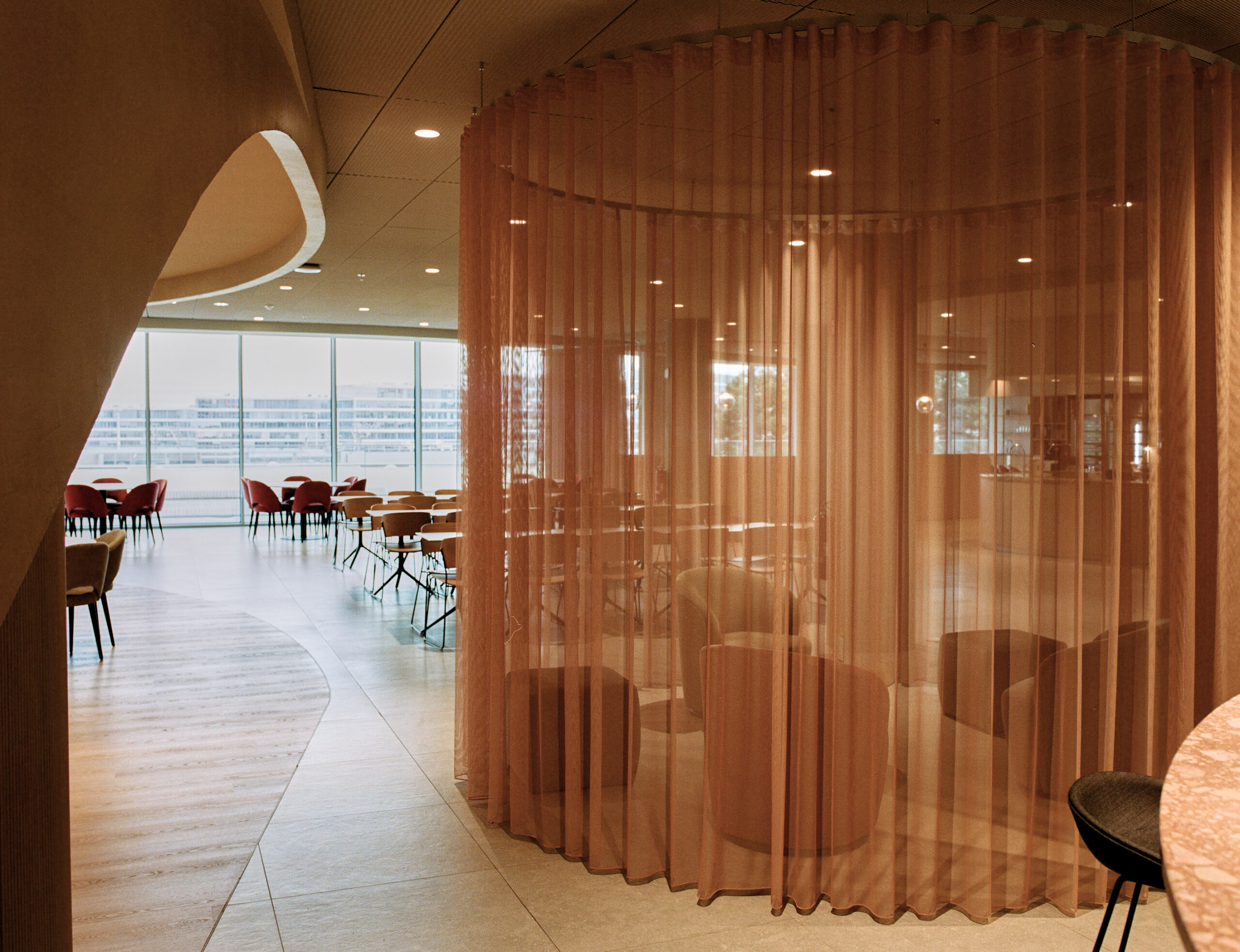

⇧ Form follows function: the organic flow of lines that craft and mold the space into distinct volumes. ⇧
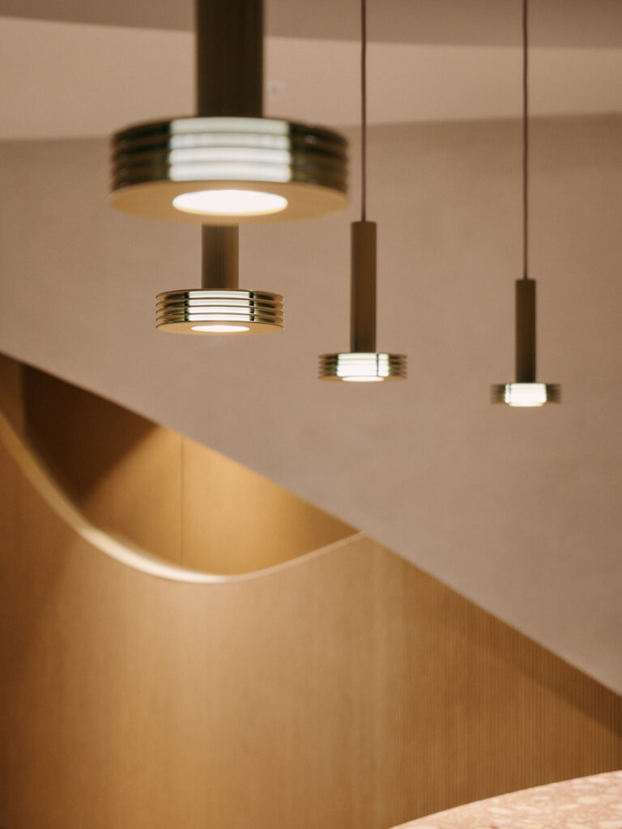
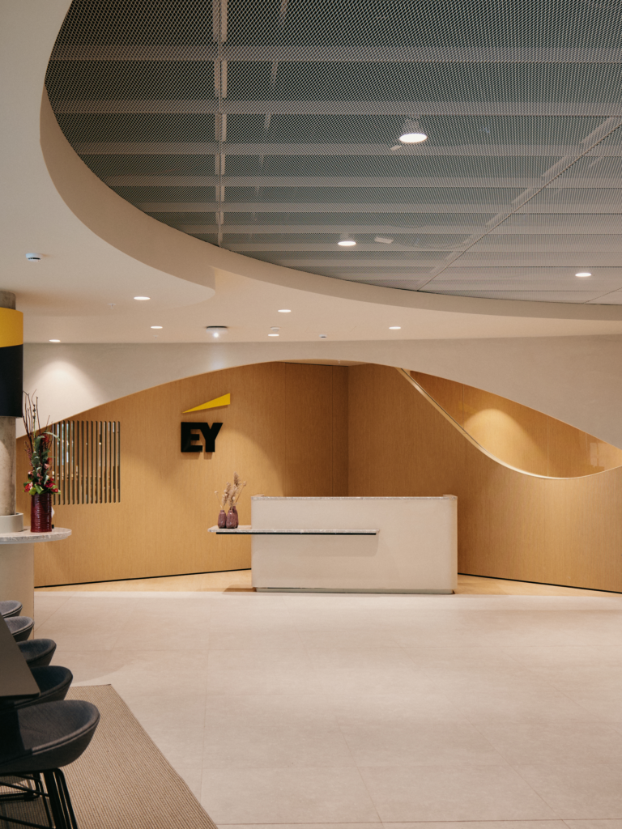
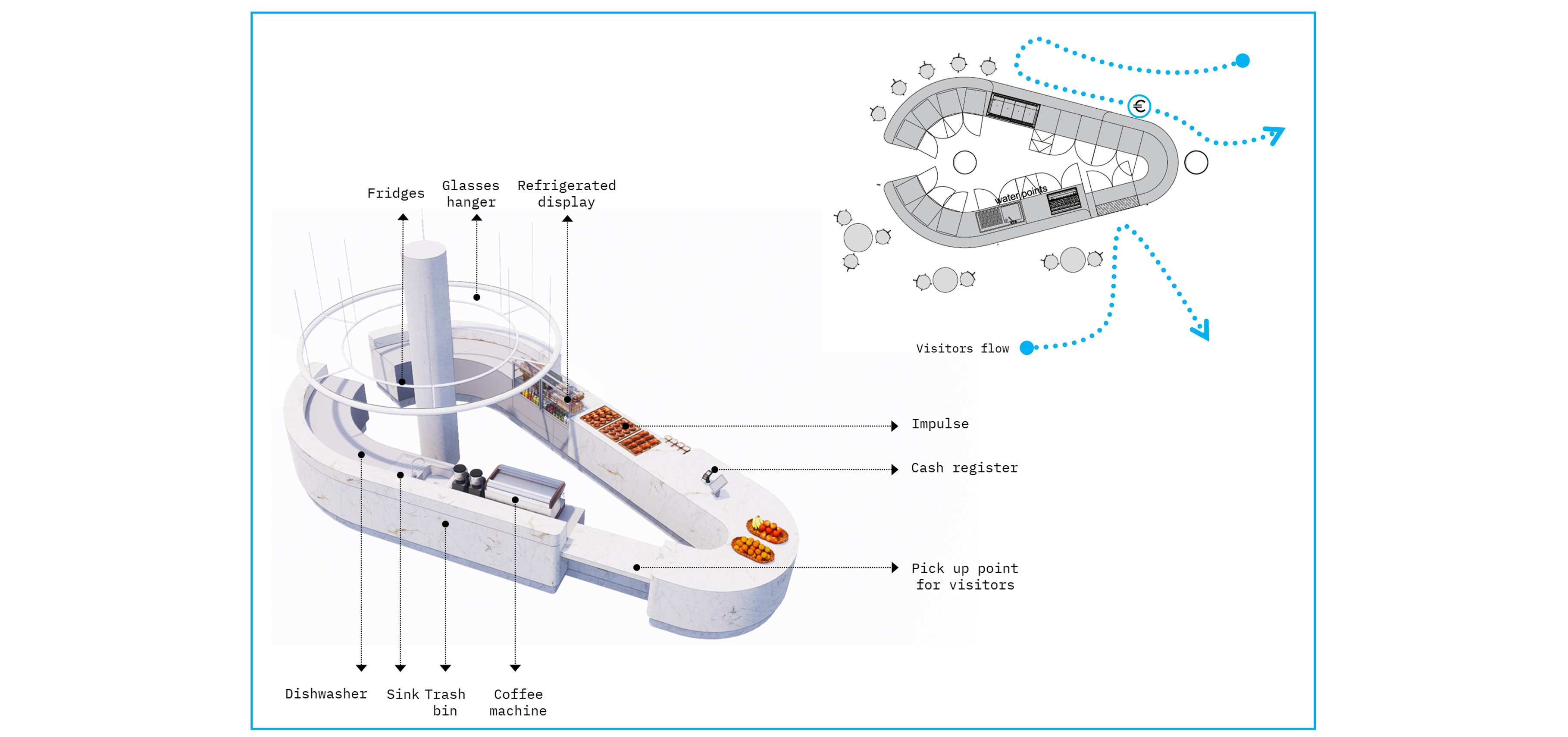
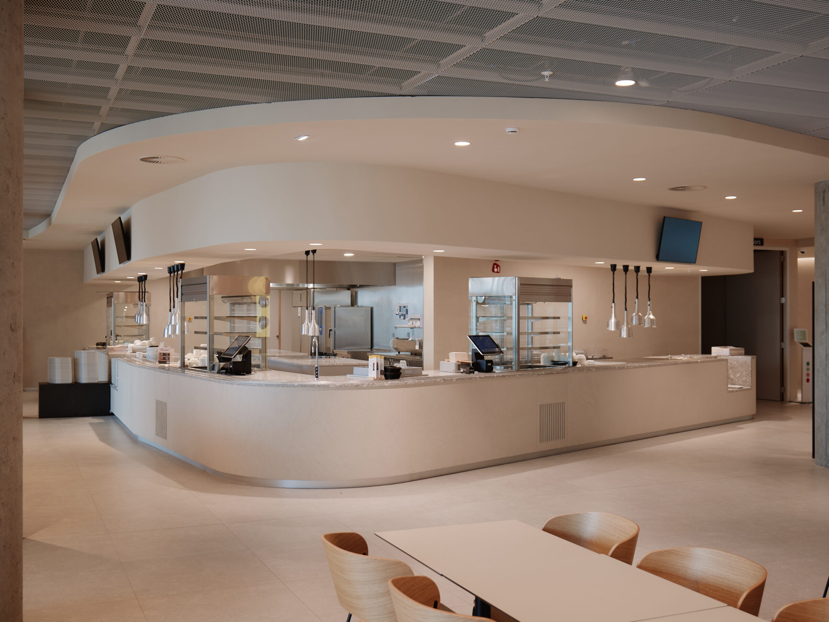
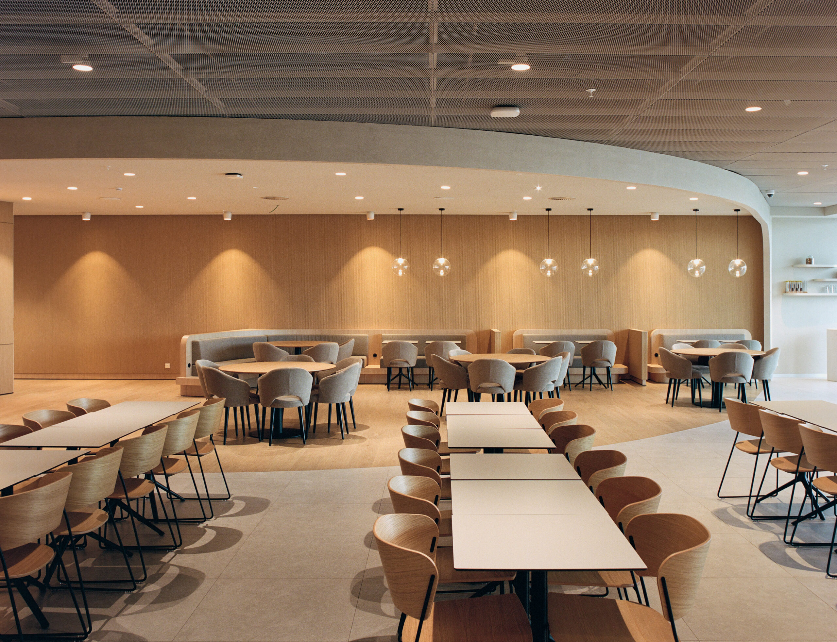
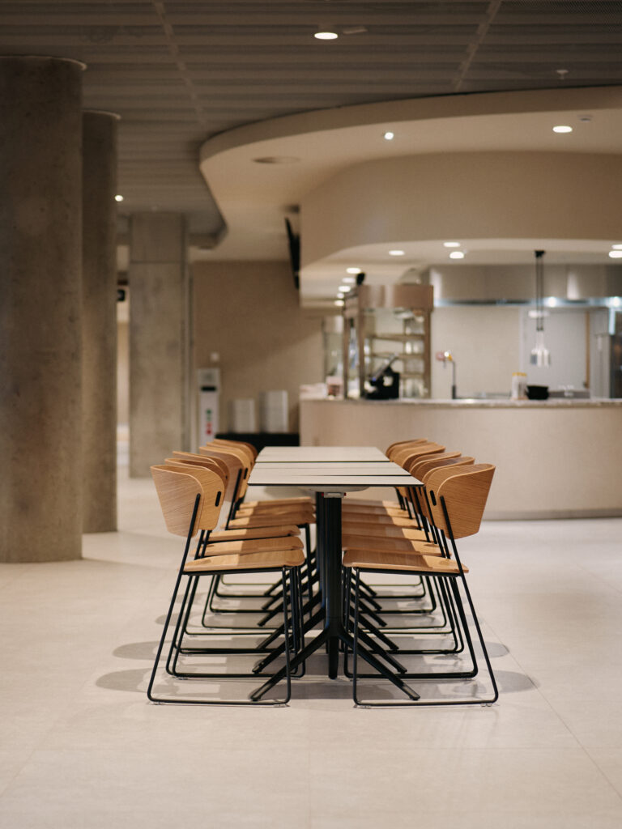
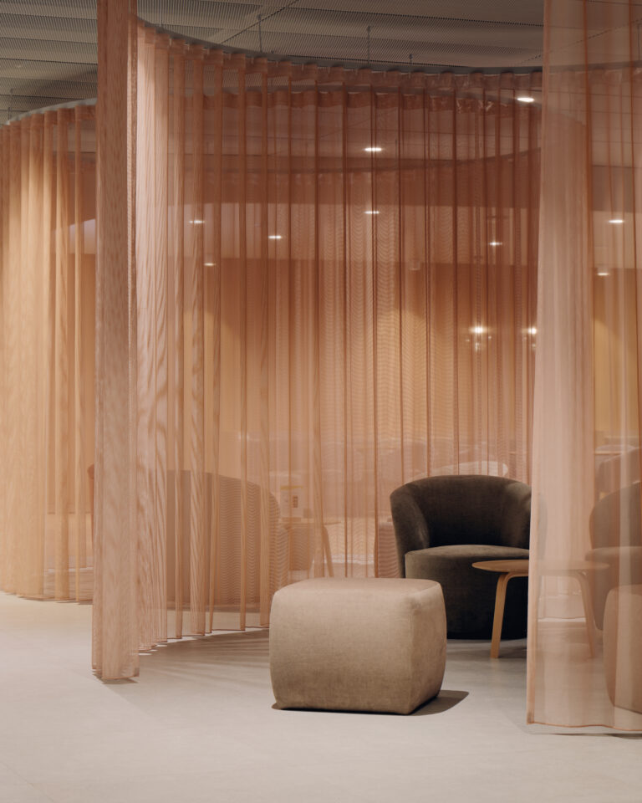
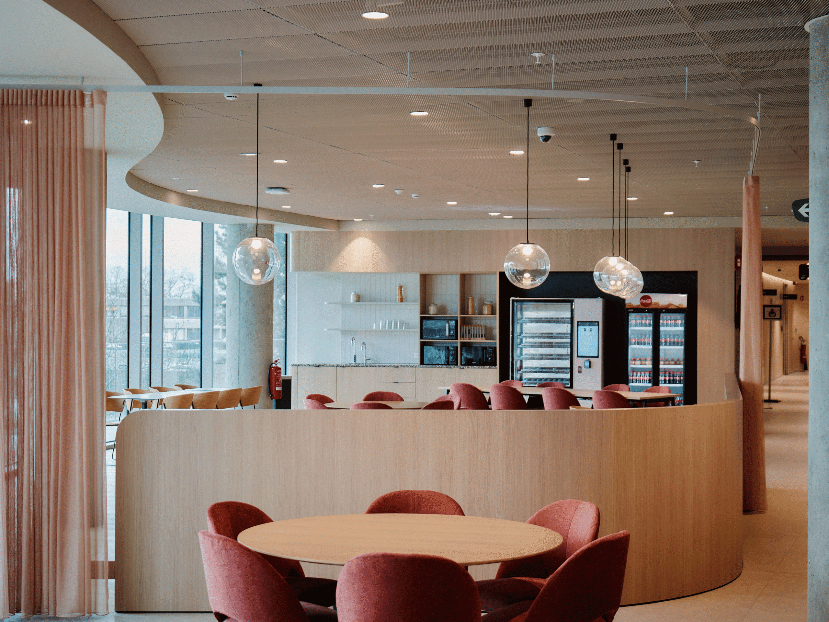
THE STAIRCASE & FOYER AREA
Part of the assignment focused on developing the business center divided between the basement (-1) and ground (GRD) floors.
The primary challenge lay in connecting the meeting rooms across both floors and facilitating a smooth circulation between them.
Our vision centers on a sculptural staircase that becomes the centerpiece of the space, set against a custom acoustic wall enveloping the core area on both levels.
In addition to bridging the floors, these elements generate informal spaces: lounge and coffee areas that enhance the business center's functionality and create a welcoming "foyer" experience for users.
Two coffee points, mirroring each other's design but distinguished by different colors to mark their respective floors, are situated around the staircase and are complemented by various other spaces that support informal work and meeting activities, adding to the center's dynamic and versatile environment.
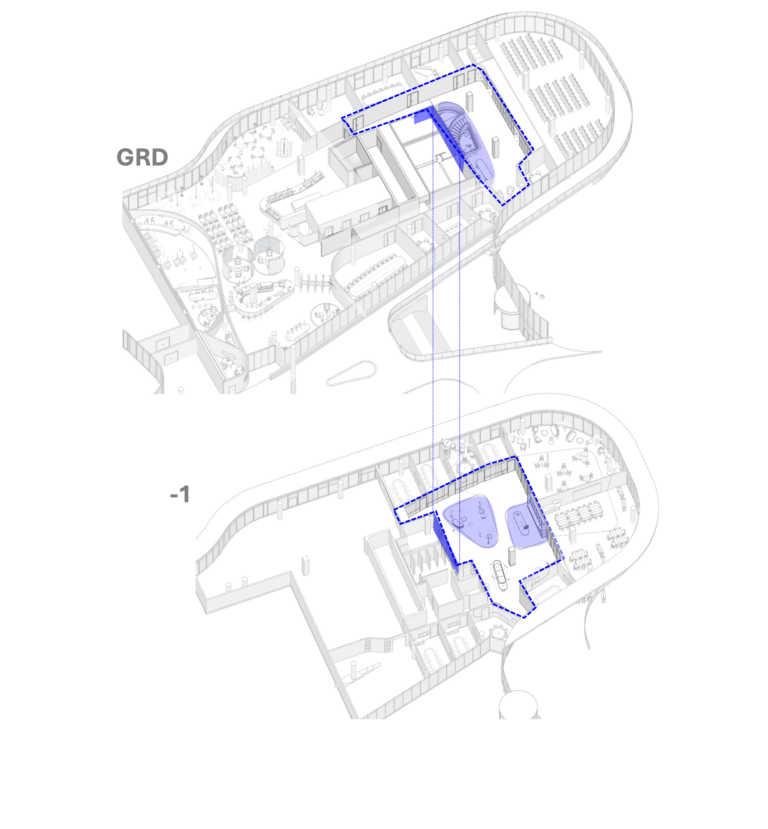
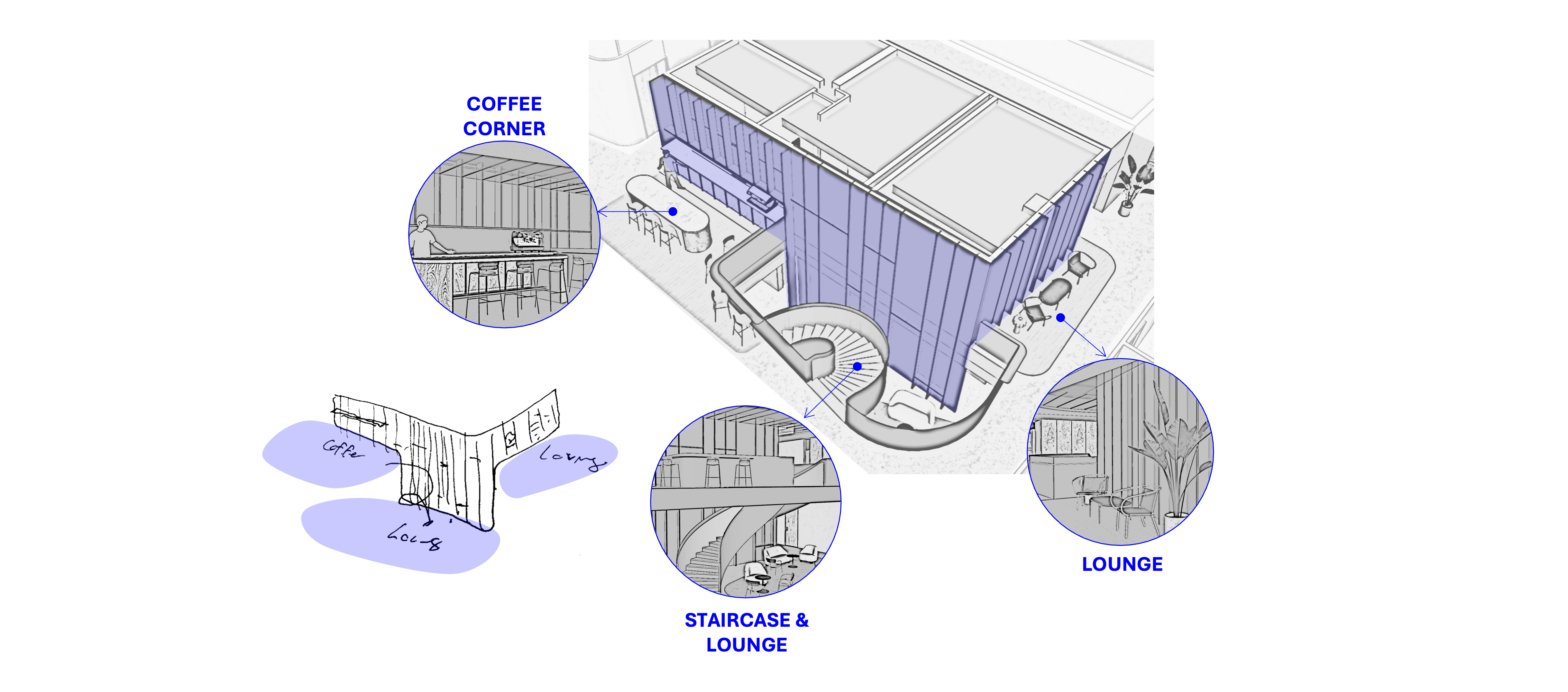
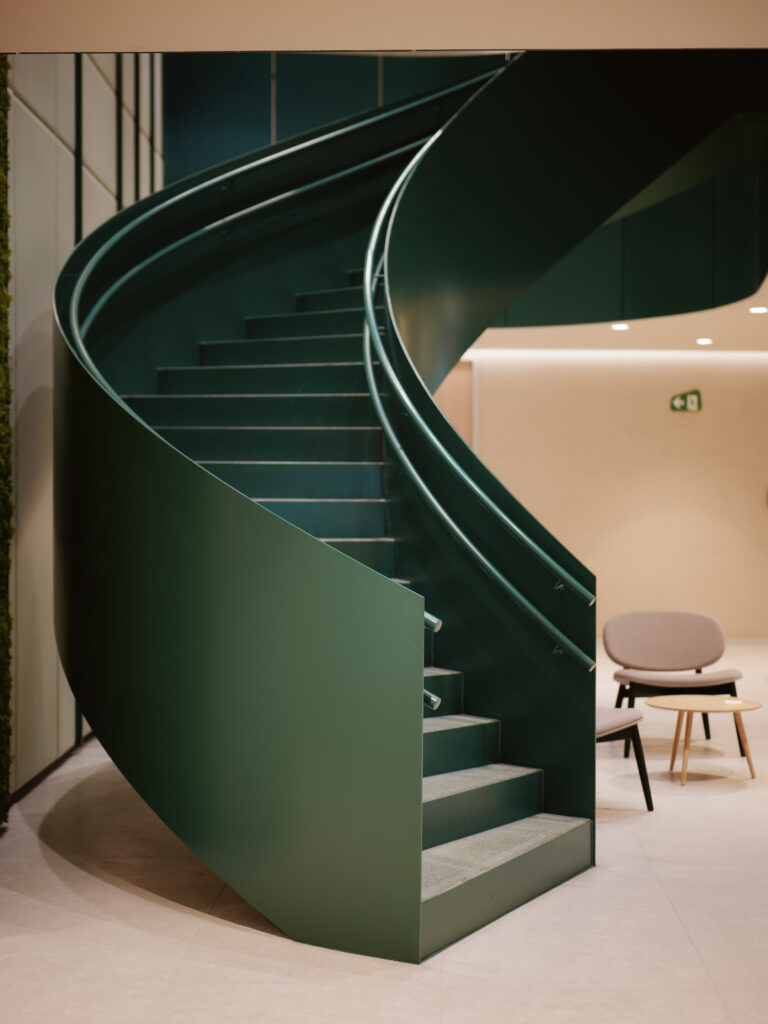
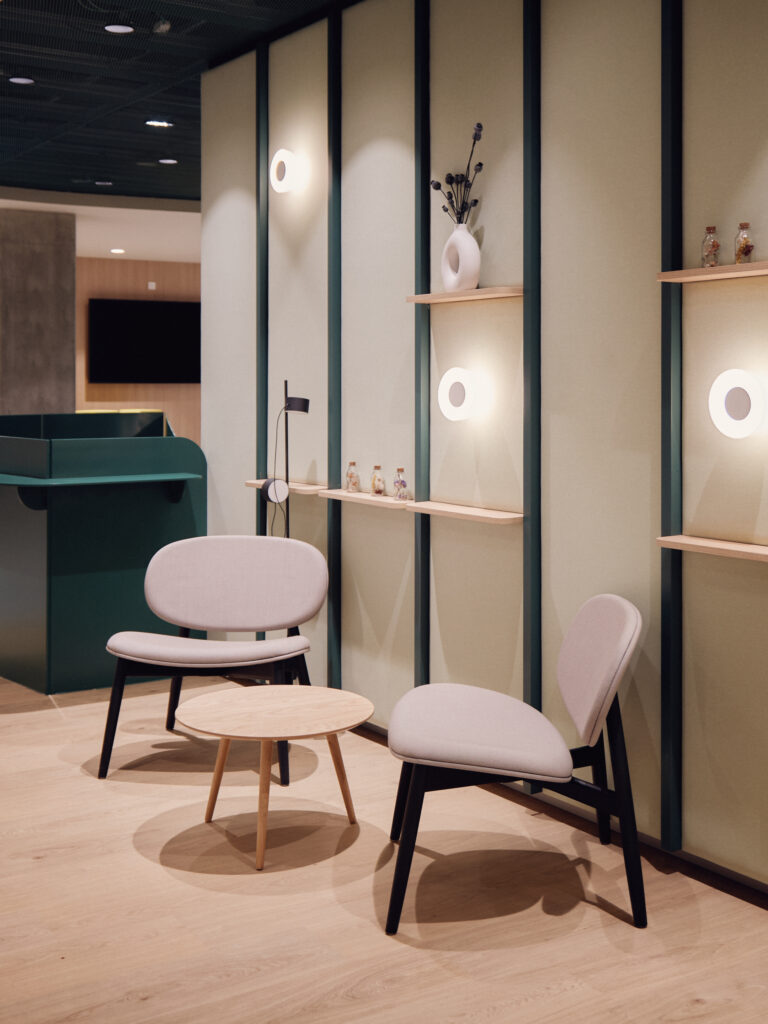
BUSINESS CENTER
The business center features 16 fully equipped meeting rooms of various sizes and types, along with an innovation center spanning approximately 250 m² across both levels.
Our focus was to ensure diverse typology across all rooms while maintaining a cohesive design concept for the whole.
We developed a layered approach that consisted in setting a custom made base design and then incorporating unique elements into each space using a palette of colors and textures tailored to their specific ambiances and functions.
The innovation center, designed for seminars and employee training, serves as a versatile space on both floors. Strategically positioned at the tip of the building, it can easily adapt to different configurations with the use of mobile partitions and flexible furniture.
Bespoke elements like an impressive board room table, bleachers and acoustic wall treatments add a personalized touch to each space, aiming to enhance identity and functionality.
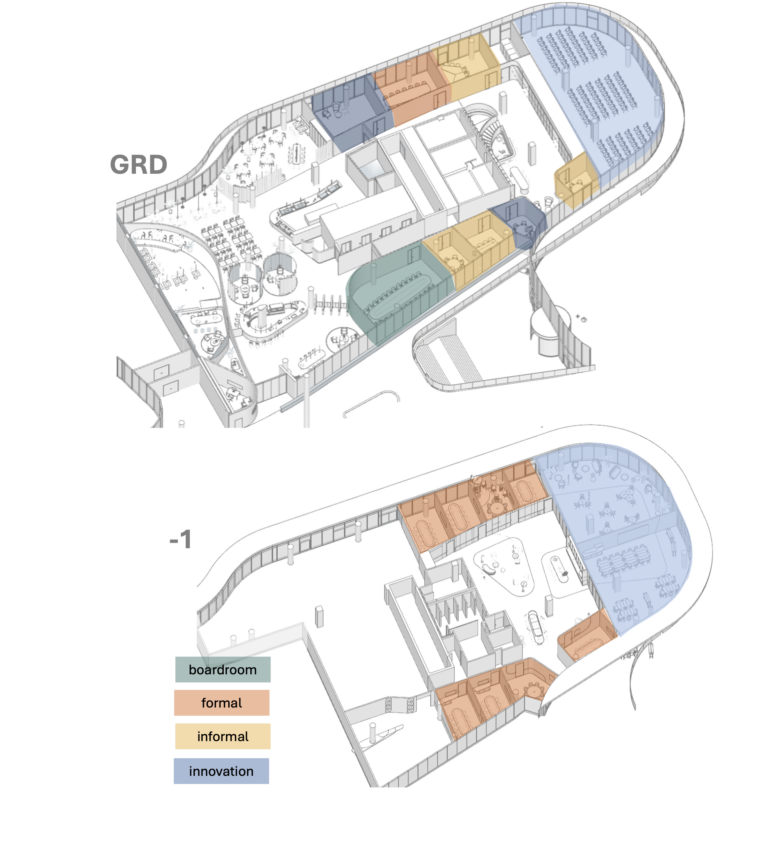
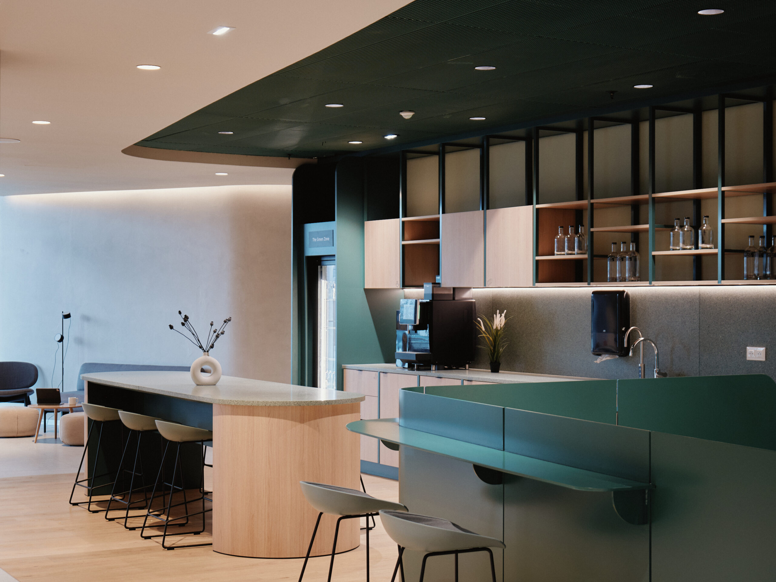
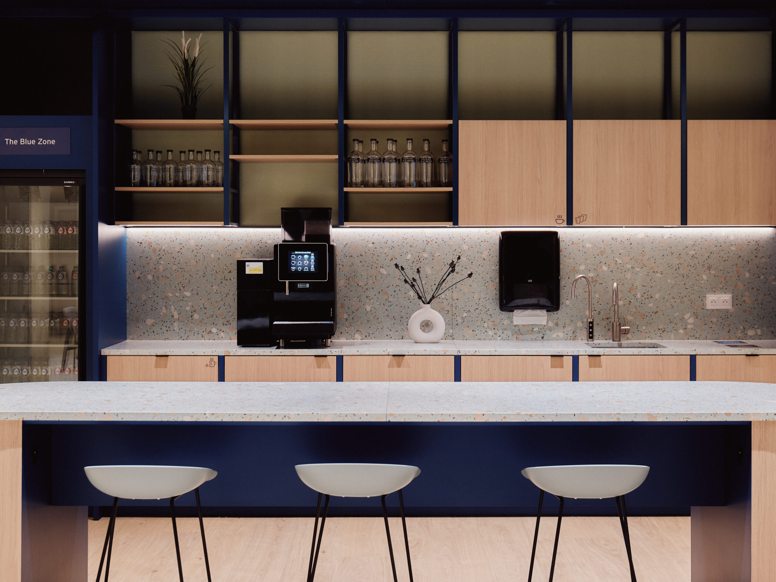
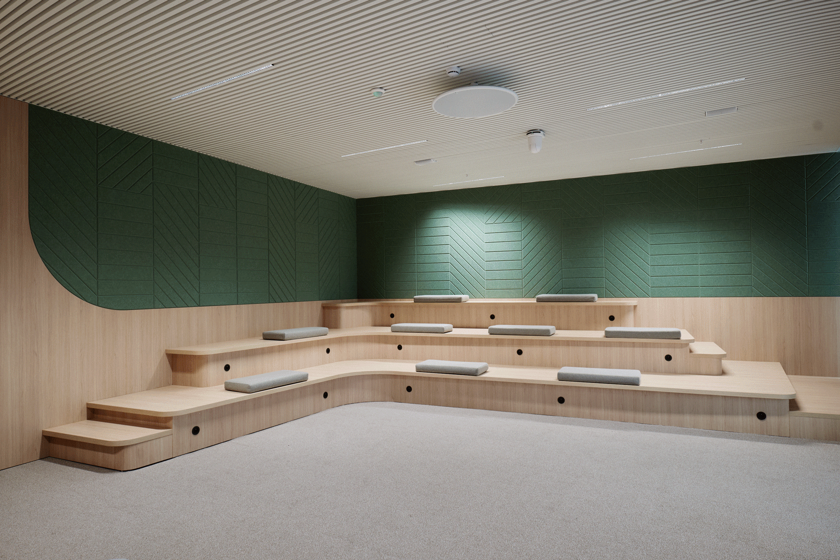
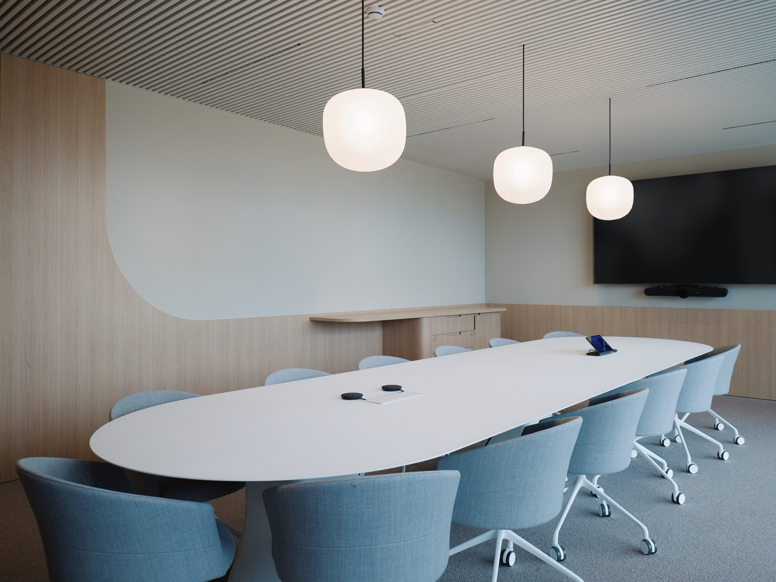

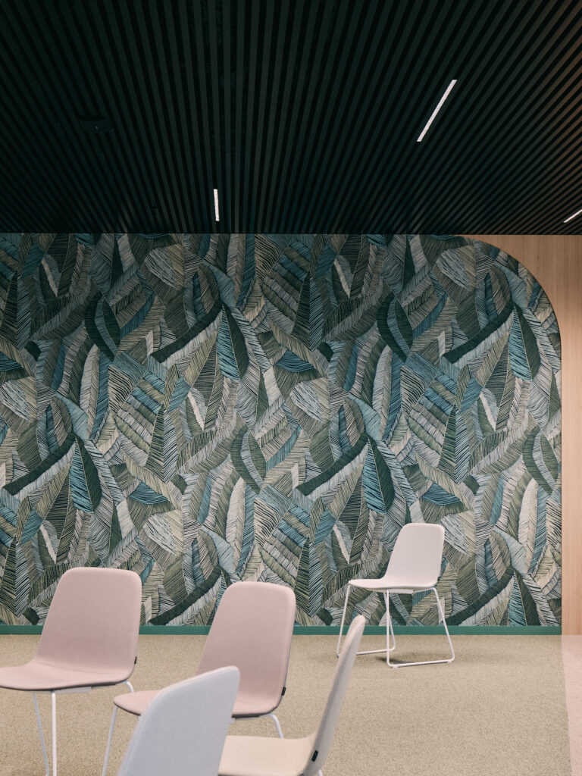
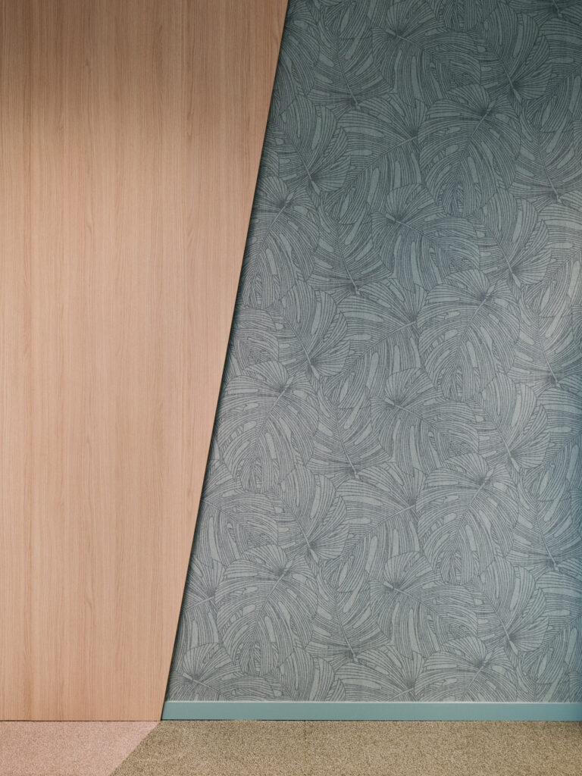
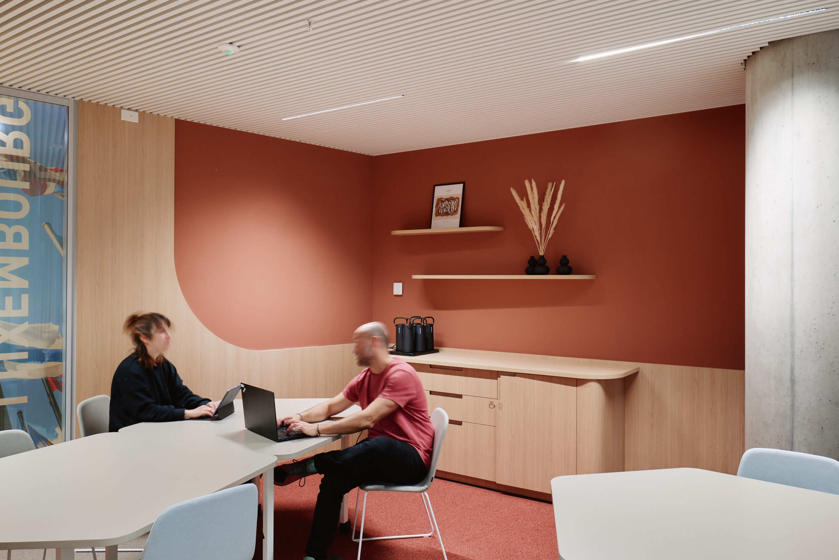
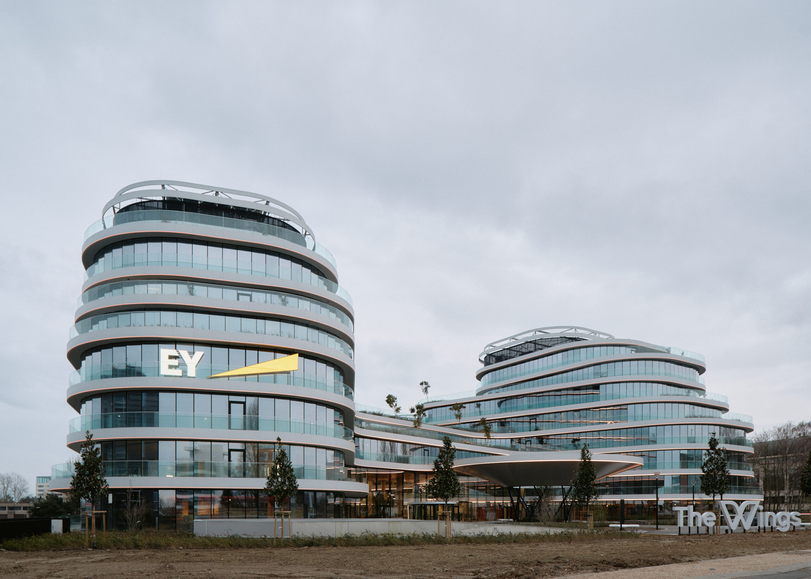
Project team
Sevasti Alexiadi
Madalina Anghelescu
Dimana Sofianska
Huy Nguyen
Silvia Preto
Marc Martinez
Nguyen-Bao Thai Ngoc
Filipe Farias
Partners
Colliers
Equans BeLux
Ghelamco
Kantoff.be
Orbit Lighting
Photography by Save As Studio and Huy Nguyen
SPIE
