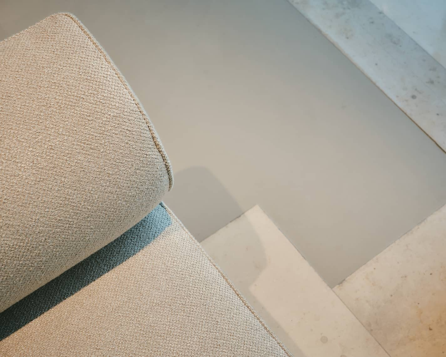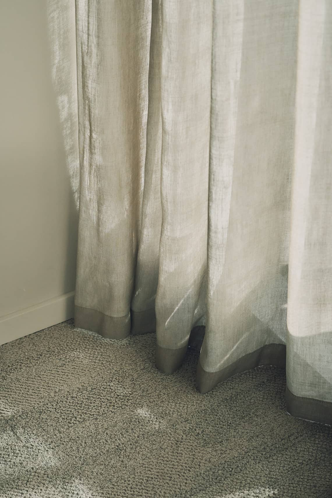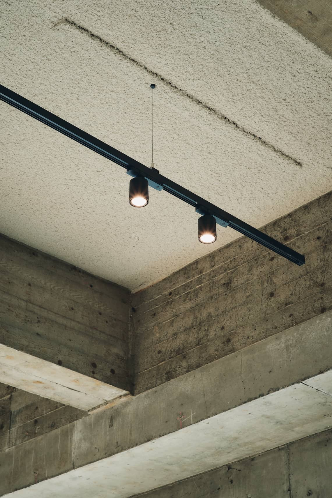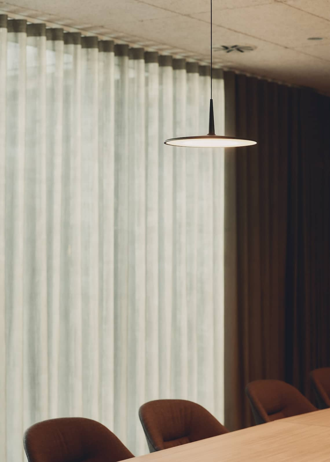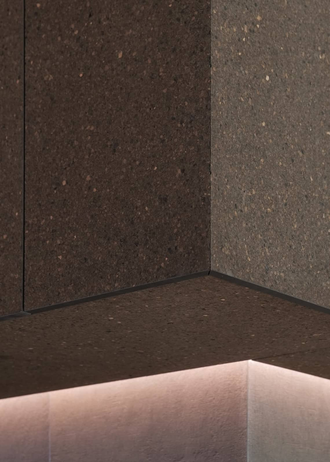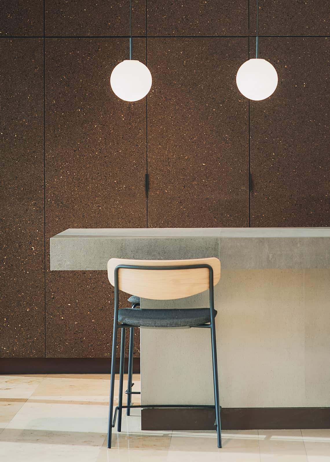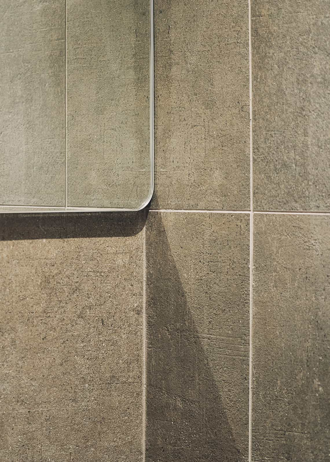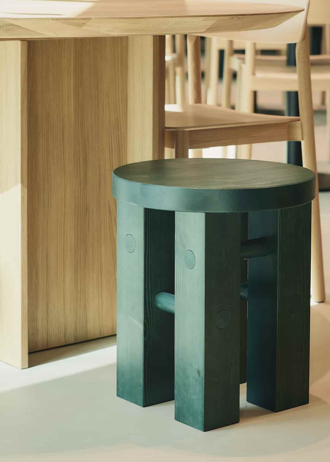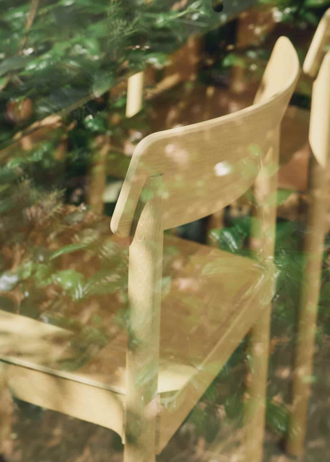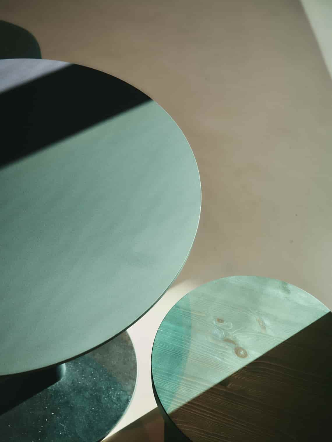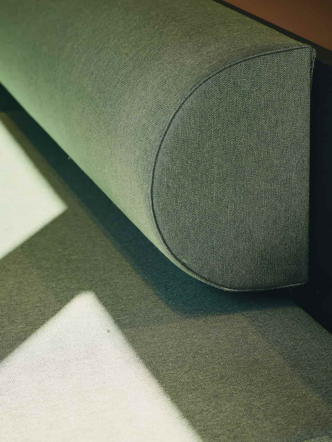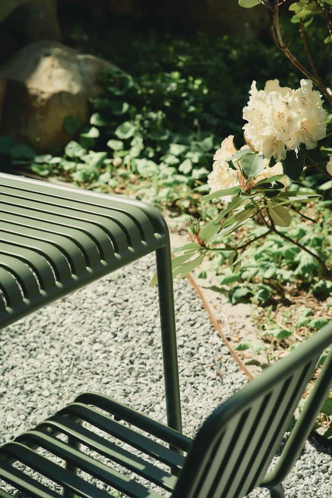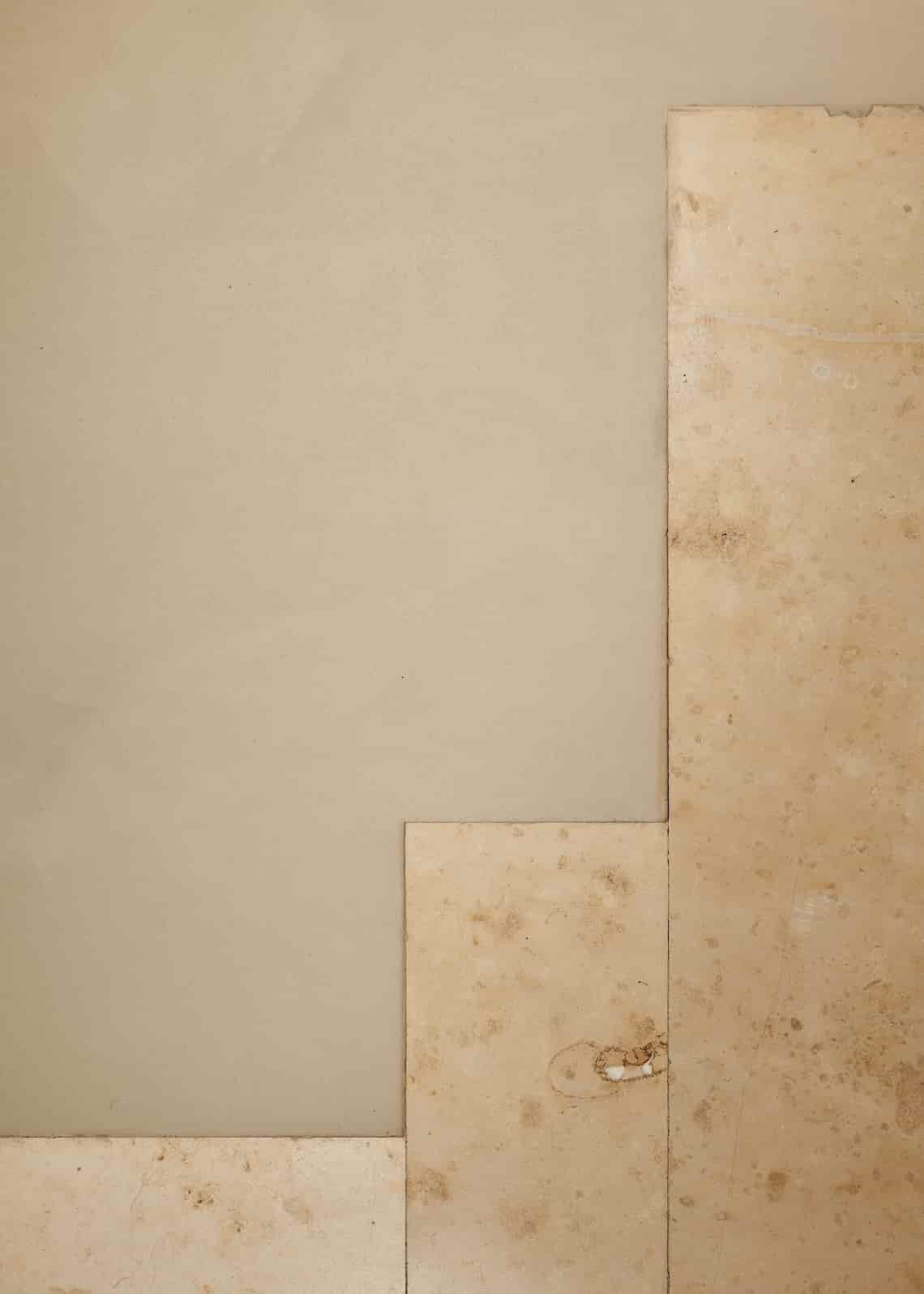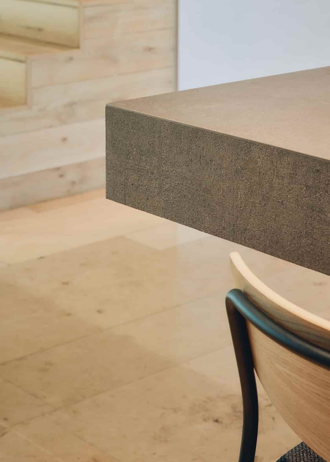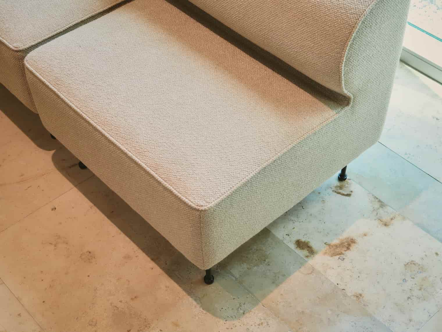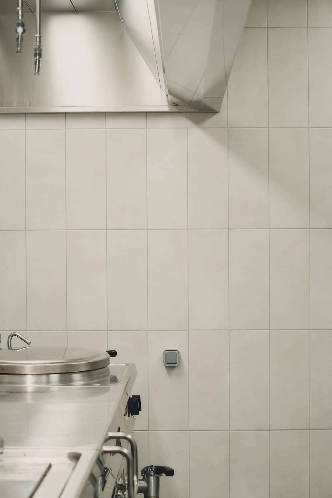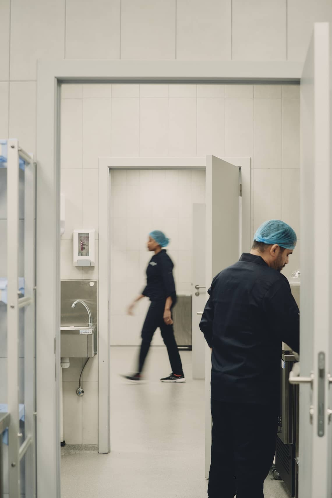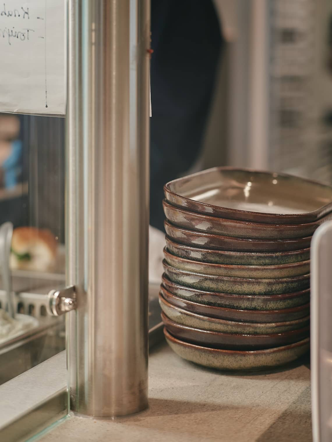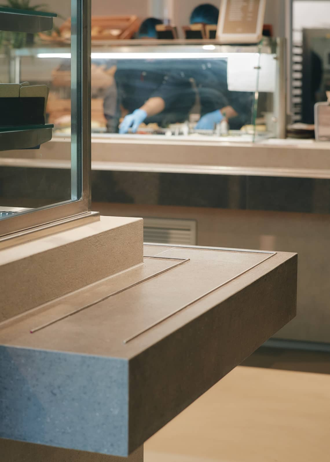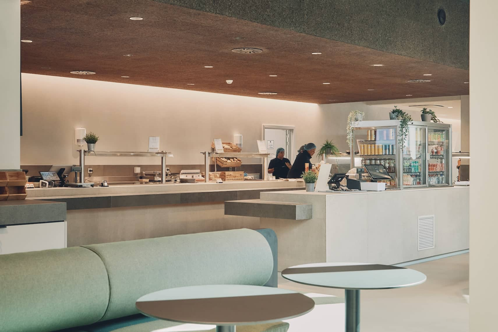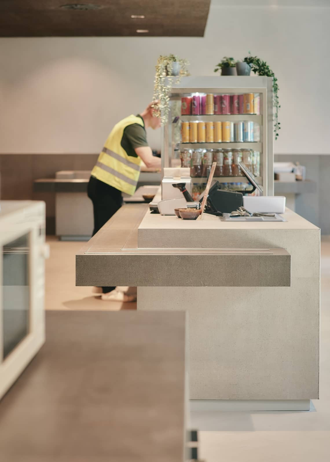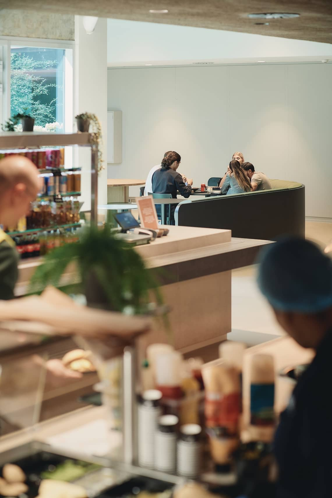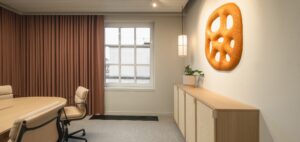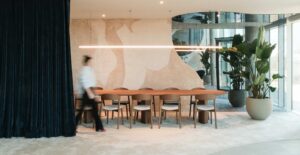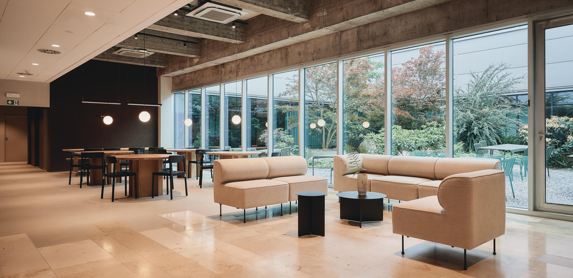
CBD Pavilion
Scope
D'Ieteren, a major player in the Belgian mobility market, entrusted us with the redesign of a small pavilion on their Kortenberg site - a two-floor building originally designed for office use and connected to the production hall.
While the upper floor will remain dedicated to office spaces, the renovation focuses on 600 m² of the ground floor, which will be transformed to host shared areas, including a 100-seat canteen for employees, meeting rooms, essential facilities, and a new kitchen relocated from its original position to serve the entire D'Ieteren campus.
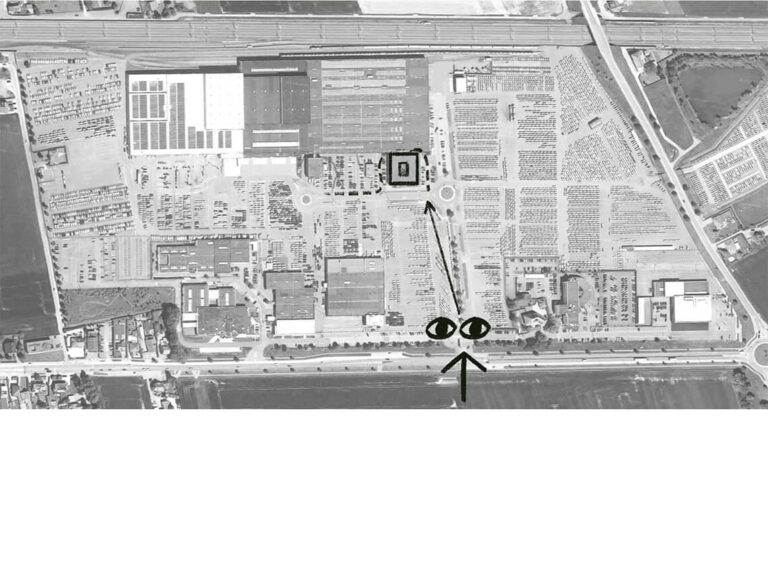
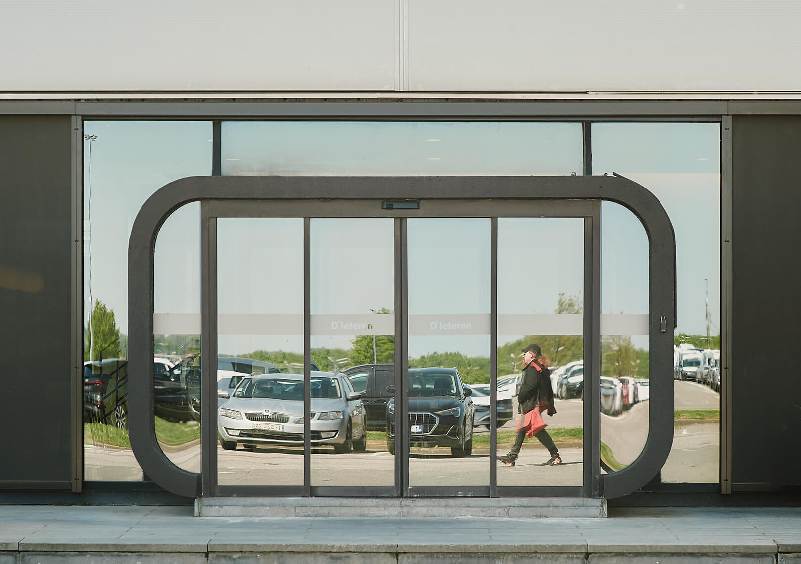
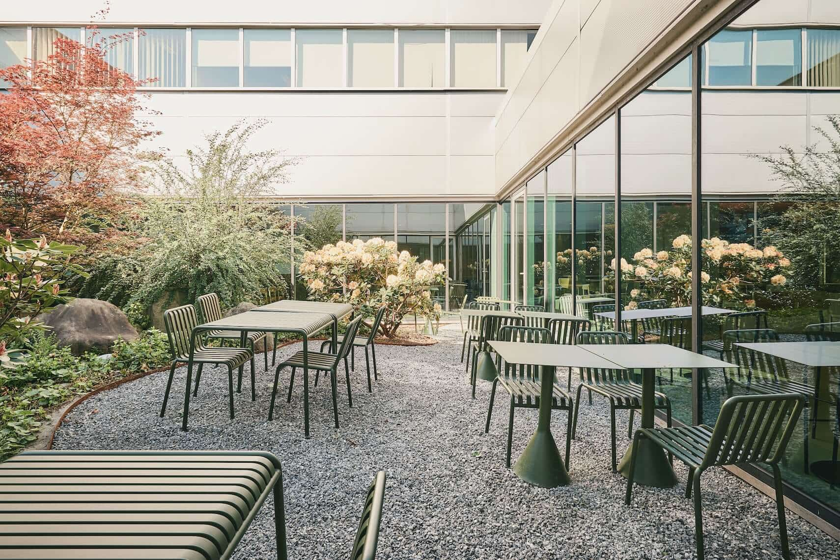
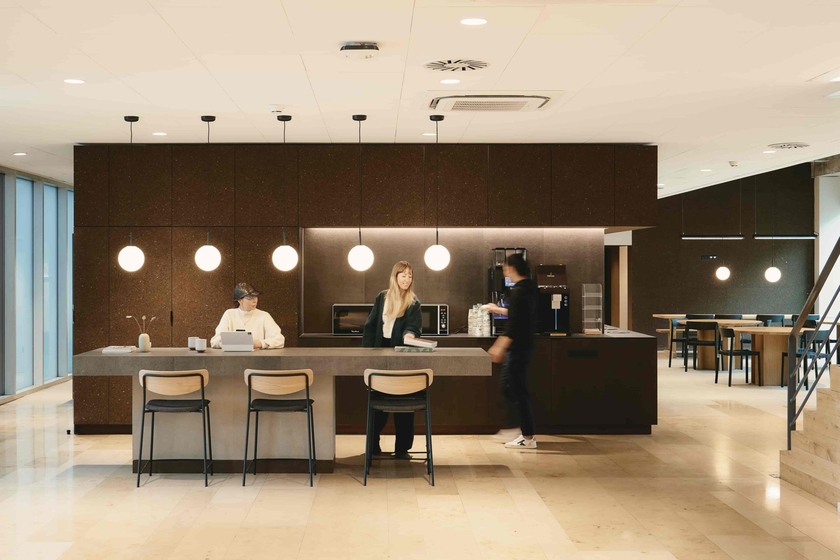
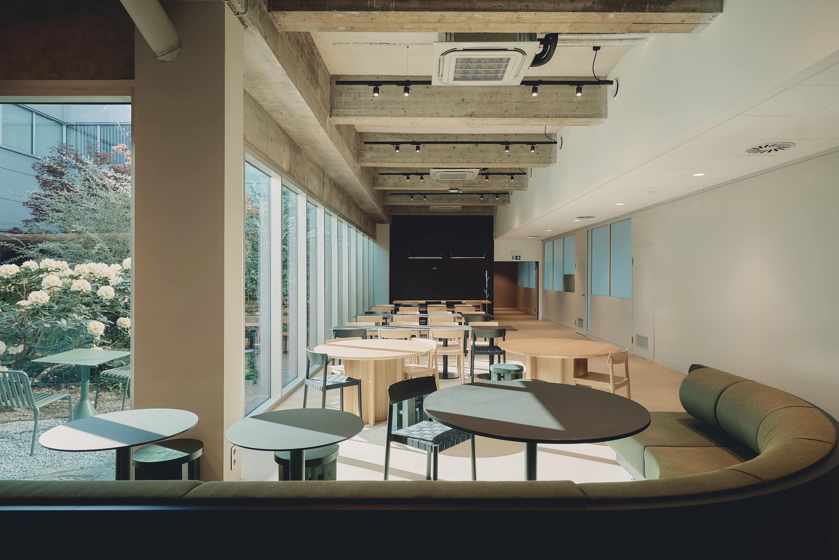
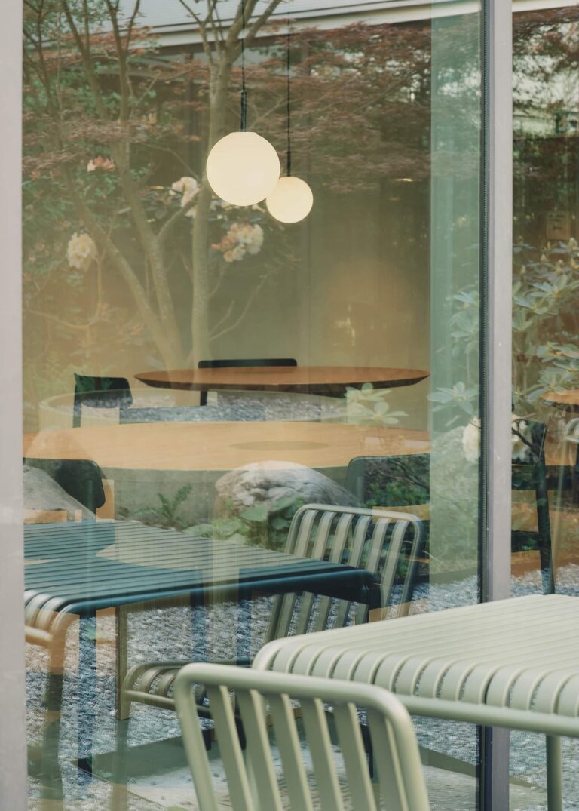
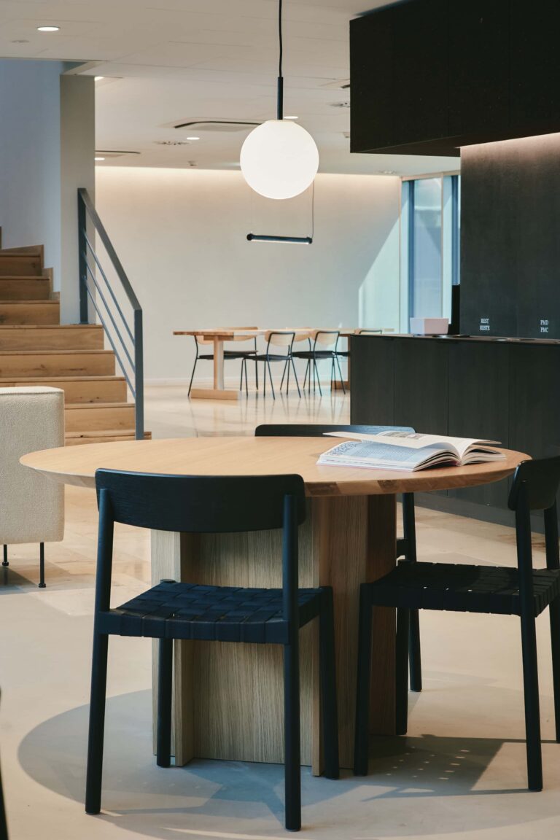
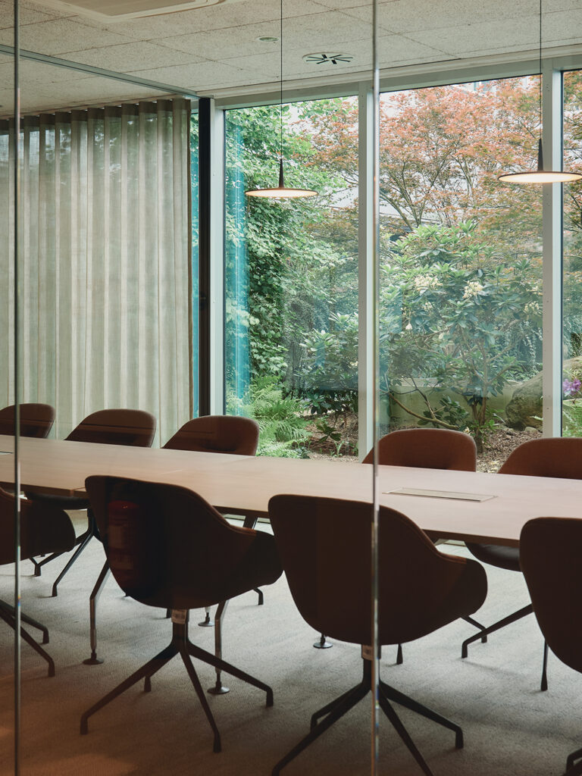
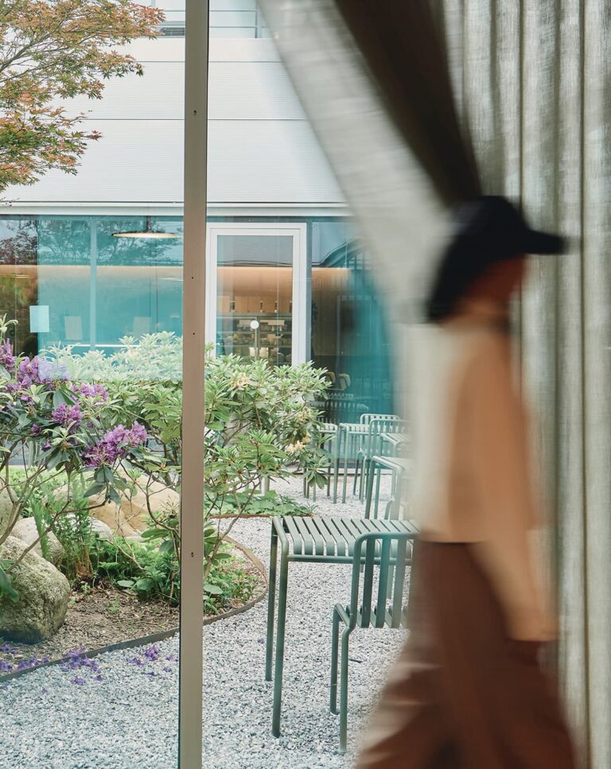
LUNCH & MEET AROUND THE GARDEN
The design approach was driven by a clear and impactful idea: to transform the patio from an obstructed, underused space into the vibrant heart of the project.
Framed by existing glass panels, the garden became an anchor for the daily life of its users, inviting nature inside with its greenery, blooming flowers, and freshness.
This not only enhanced transparency and visibility but also created a calm, engaging environment throughout the building.
With minimal structural constraints, limited to a few technical blocks, the building’s simple layout allowed for a flexible reorganization.
The main functions were strategically positioned: the kitchen was placed along the only opaque façade, linked to the production and distribution zone, while the canteen wrapped around two sides of the patio, connected to the entrance and reception. Meeting rooms and support facilities occupied the opposite side, ensuring all spaces opened onto the garden.
The main entrance was also rethought to align with the new design, adding elegance and coherence to the intervention. The entry volume was repainted black, complemented by sleek black exterior blinds, giving the façade a more cohesive and refined character, in line with the overall concept of simplicity, openness, and connection to nature.
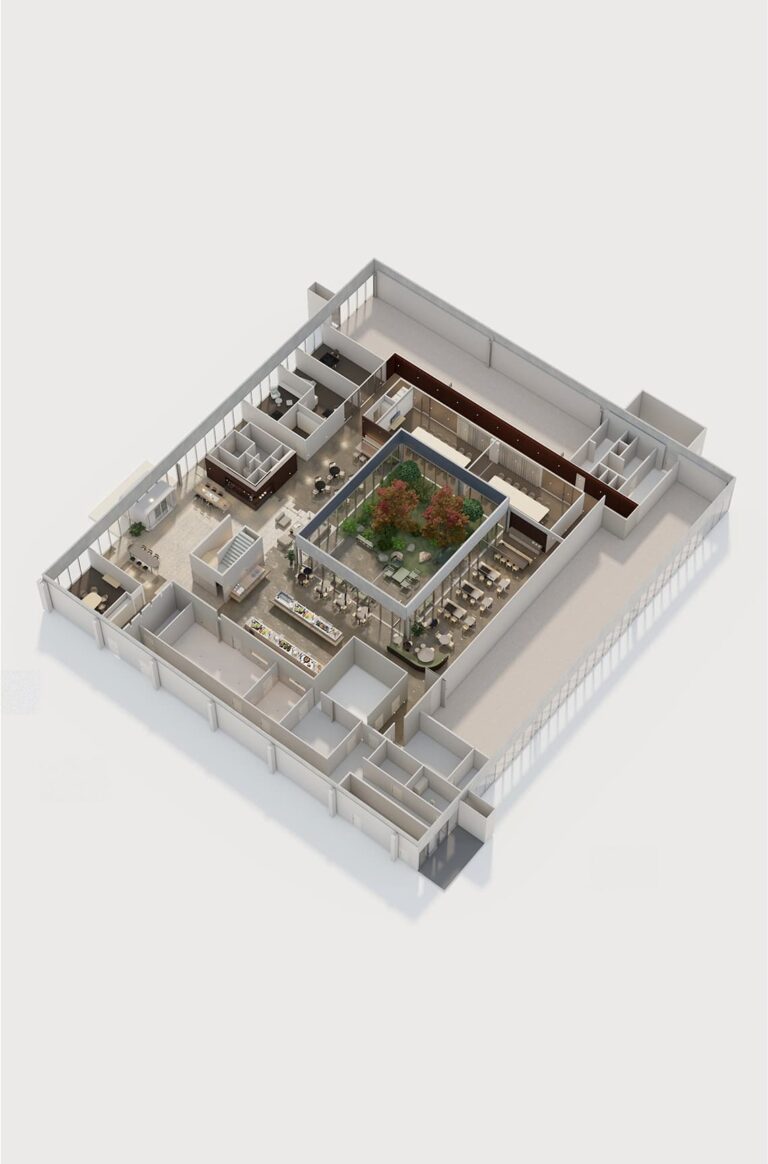
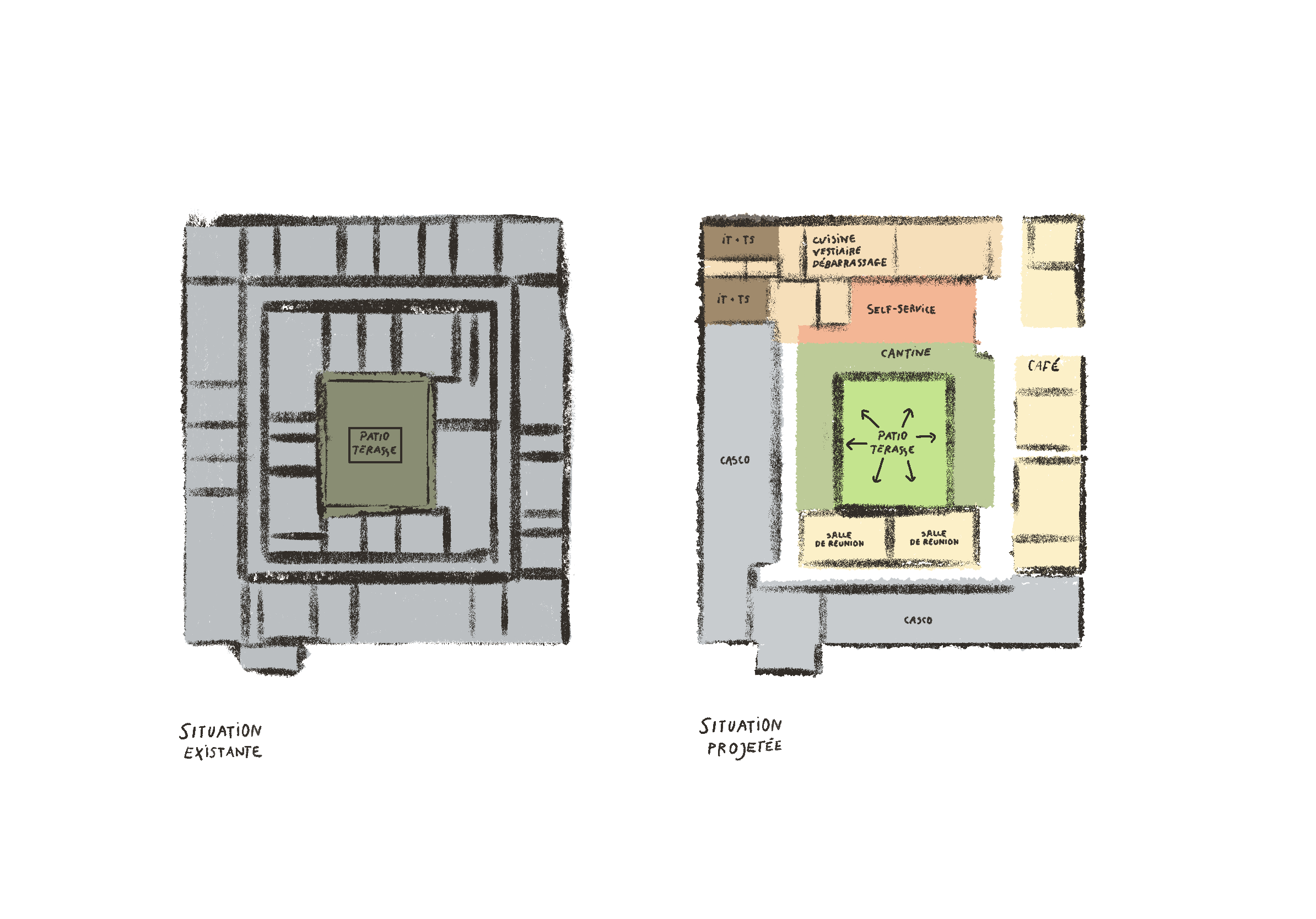
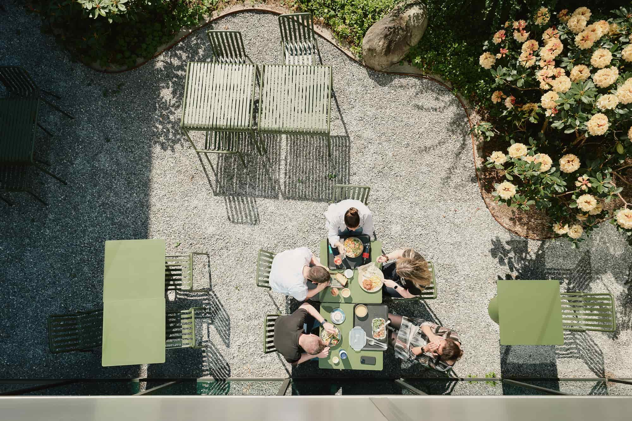
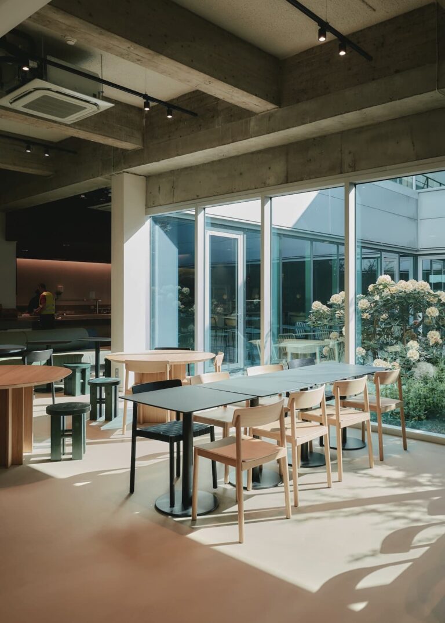
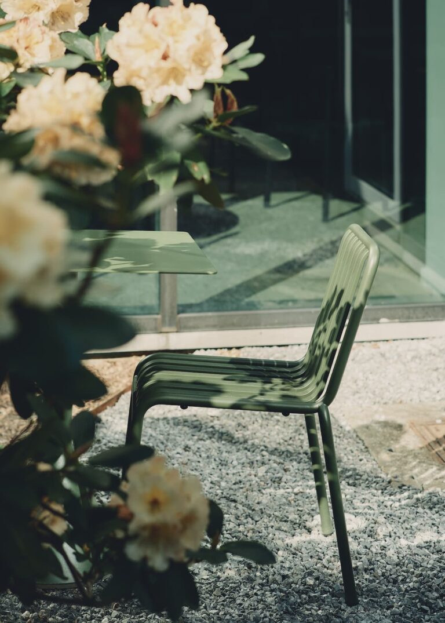
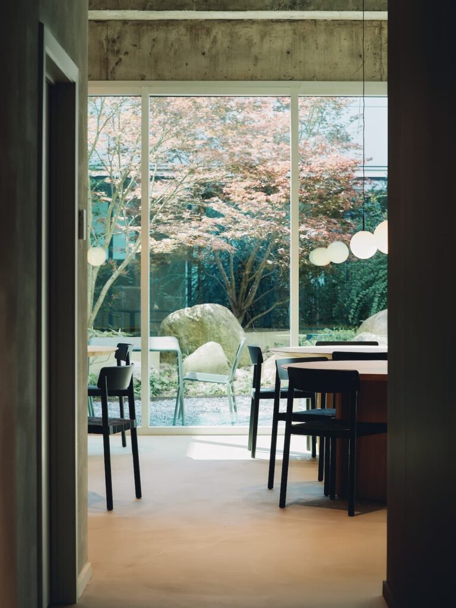
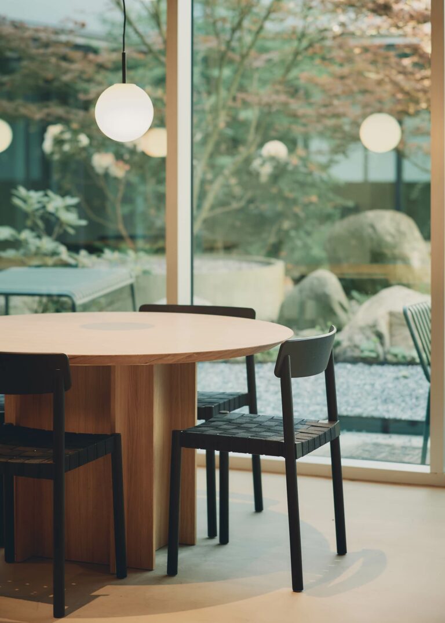
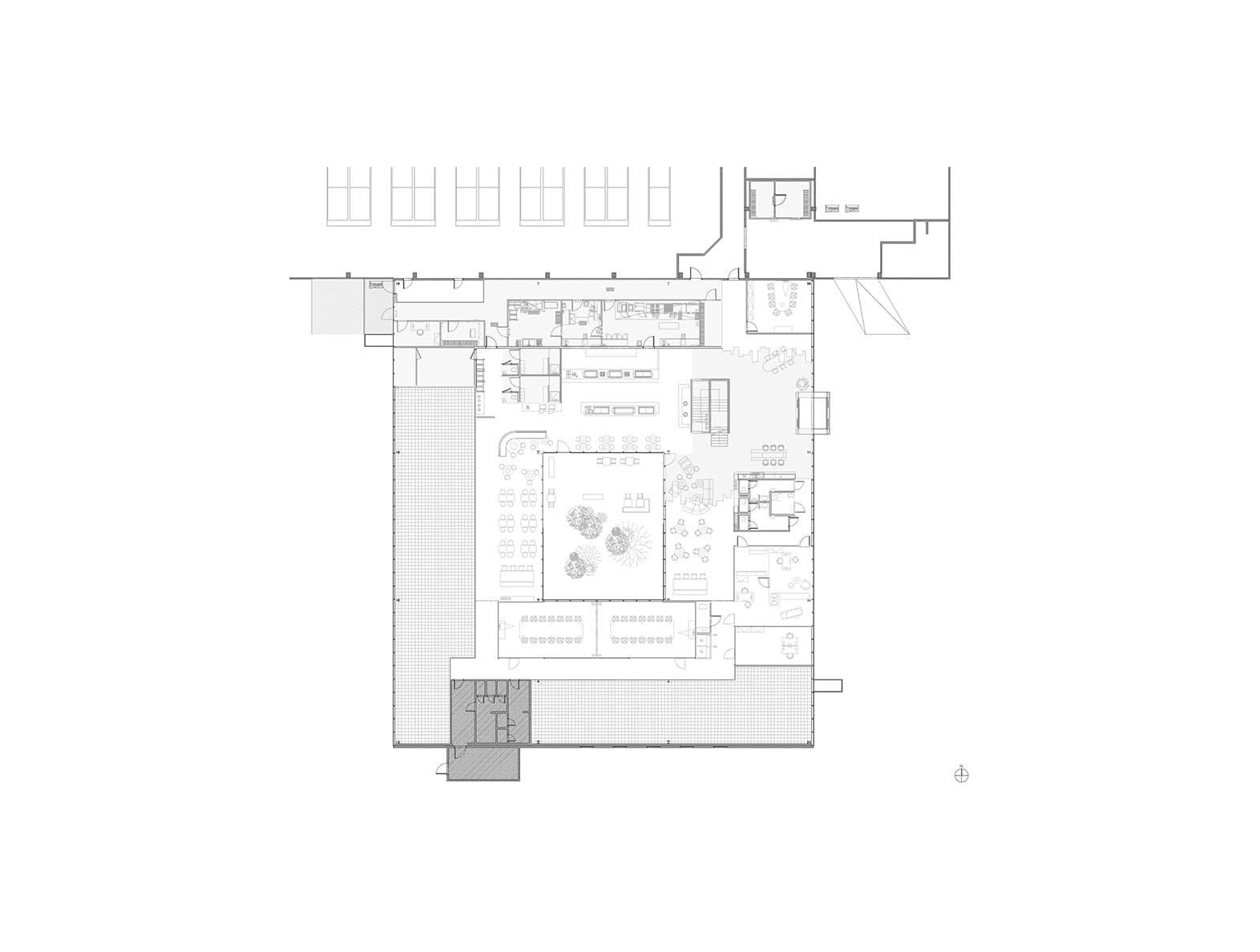
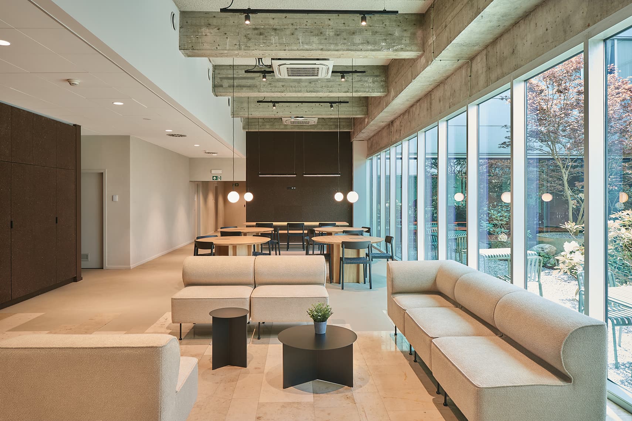
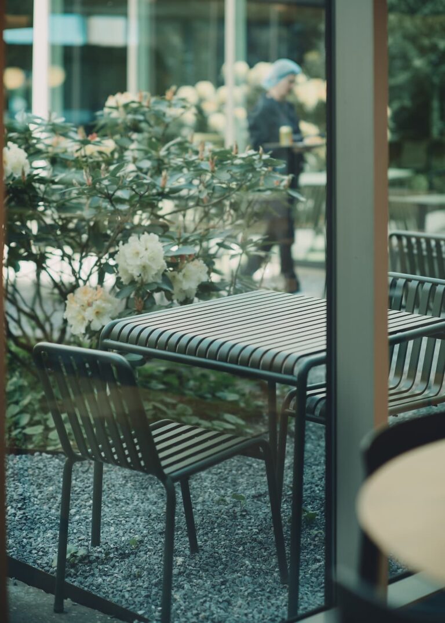
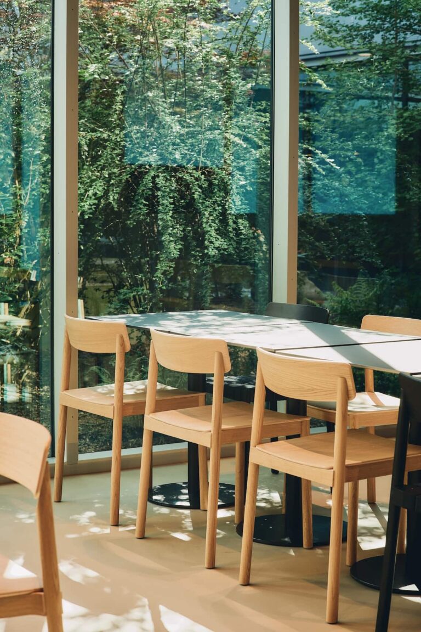
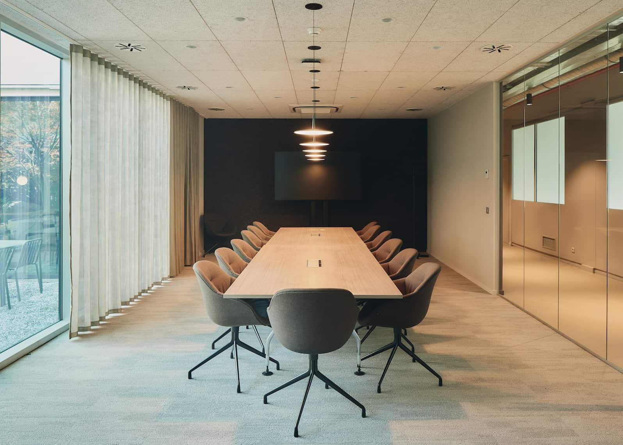
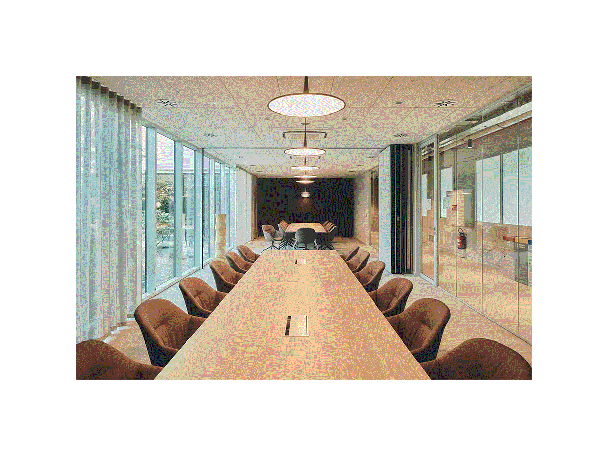
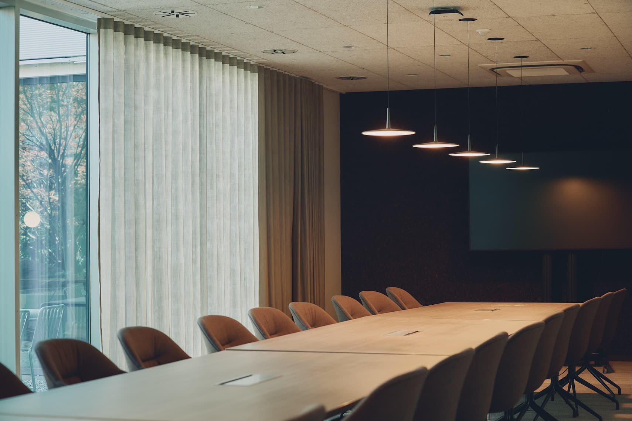
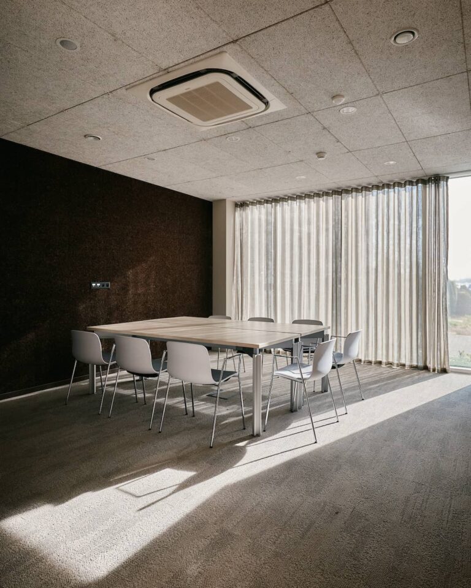
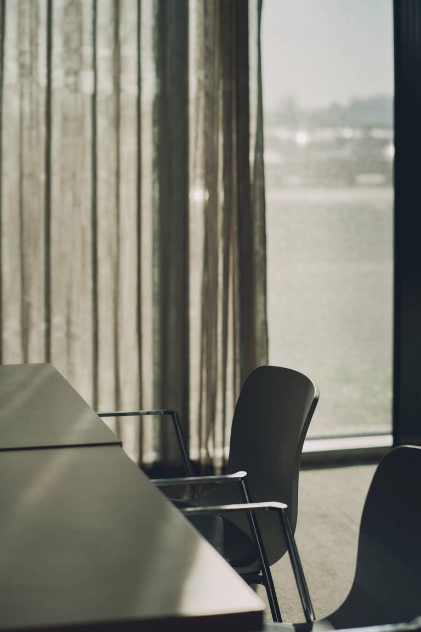
BLURRING INSIDE AND OUTSIDE
The project embraced the budget constraint as an opportunity, pushing toward efficient, creative solutions that focused on revealing the building’s industrial features and finishes, and reusing part of the existing furniture.
A warm, natural palette of mineral and earthy tones was proposed, incorporating sustainable materials to complement the garden’s freshness and “zen” spirit.
Exposed concrete beams, previously hidden behind plaster ceilings, added texture and character, while the junction between old and new flooring tiles was highlighted as a deliberate detail.
Acoustic cork panels were used both decoratively and functionally, wrapping walls, ceilings, and equipment blocks. Staying true to the "do more with less" philosophy, the existing carpet was cleaned and reused, while meeting room tables, chairs, and some light fixtures were repurposed from the former office spaces.
Minimal interventions in the garden defined planting zones and introduced outdoor seating, allowing for dining outside when weather permits. Plants were simply refreshed and pruned, ensuring that a lush, blooming garden welcomes users in spring.
Framing views of the previously ignored garden, its greenery now filters softly through linen curtains, blurring the boundaries with the interior, where wooden furniture and subtle green accents extend the natural ambiance smoothly into the space.
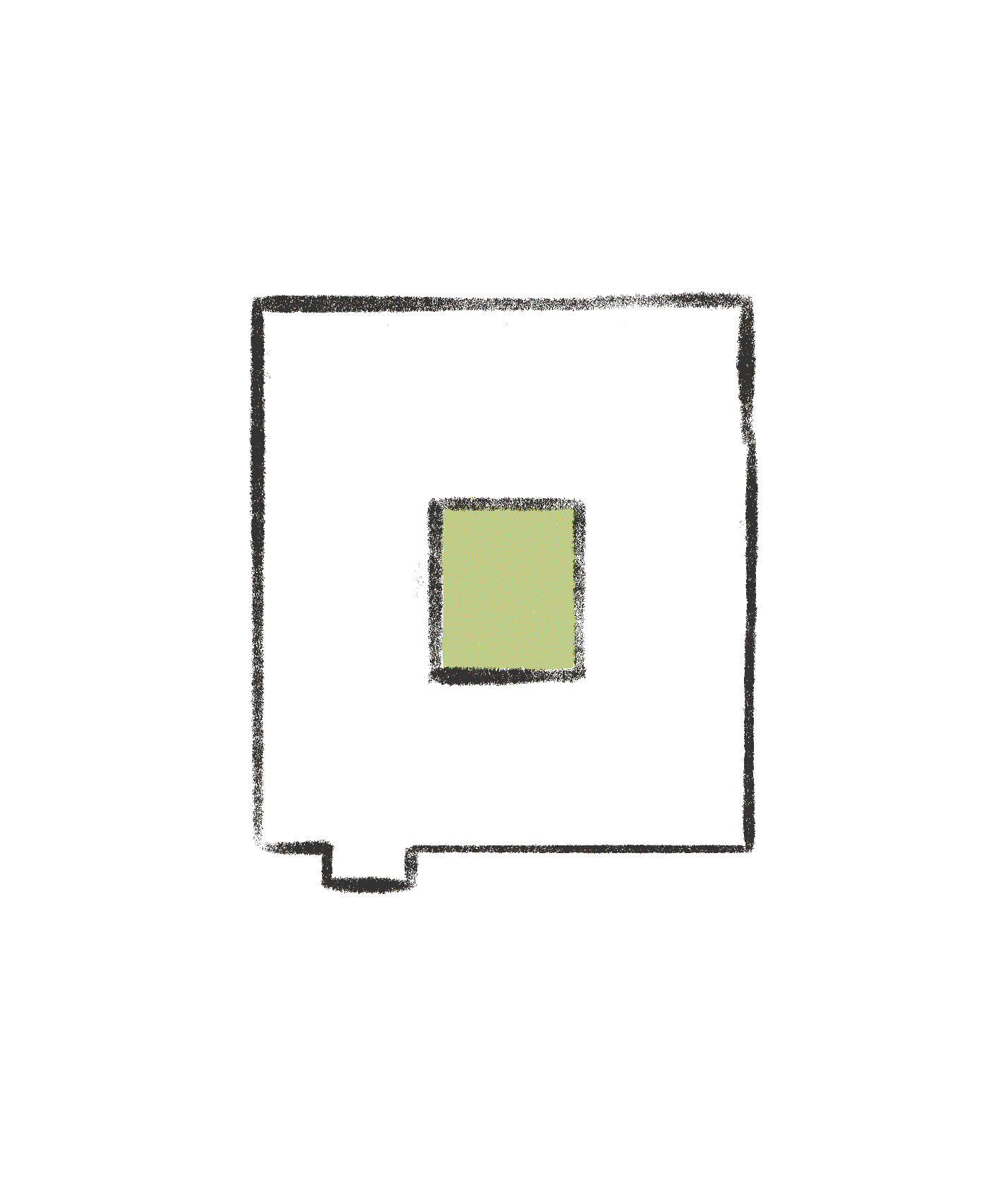
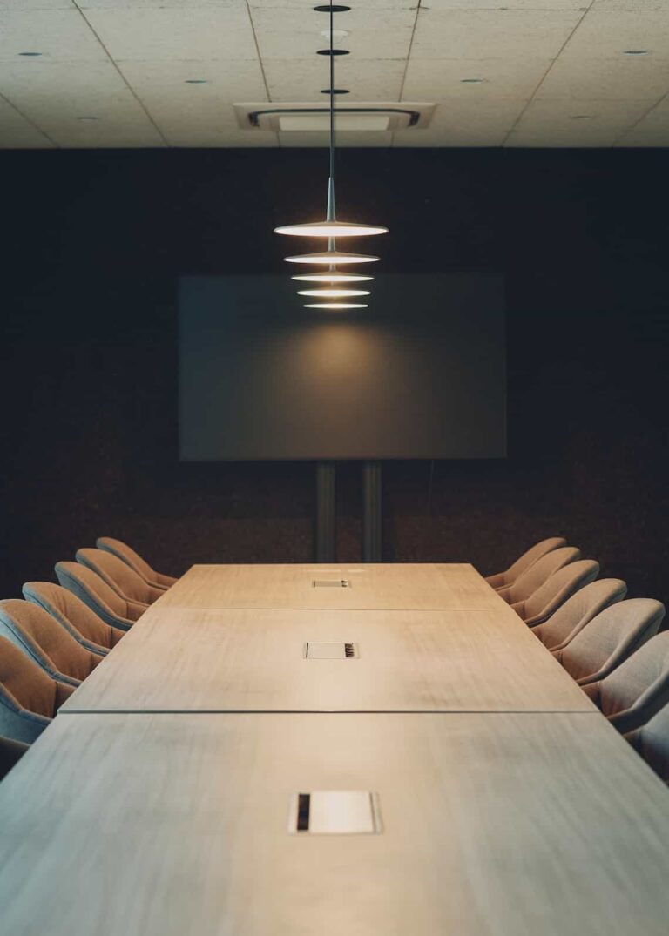
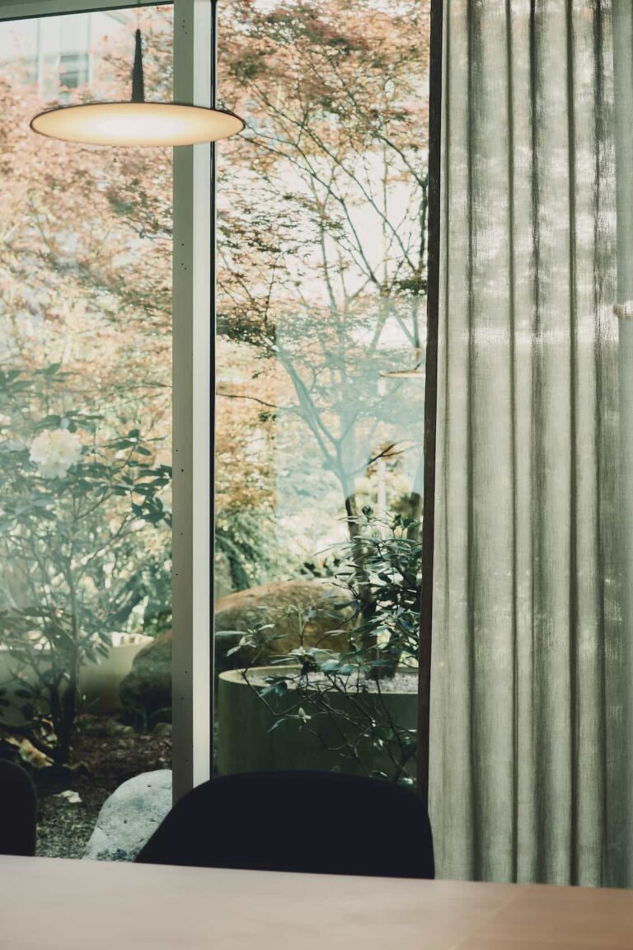
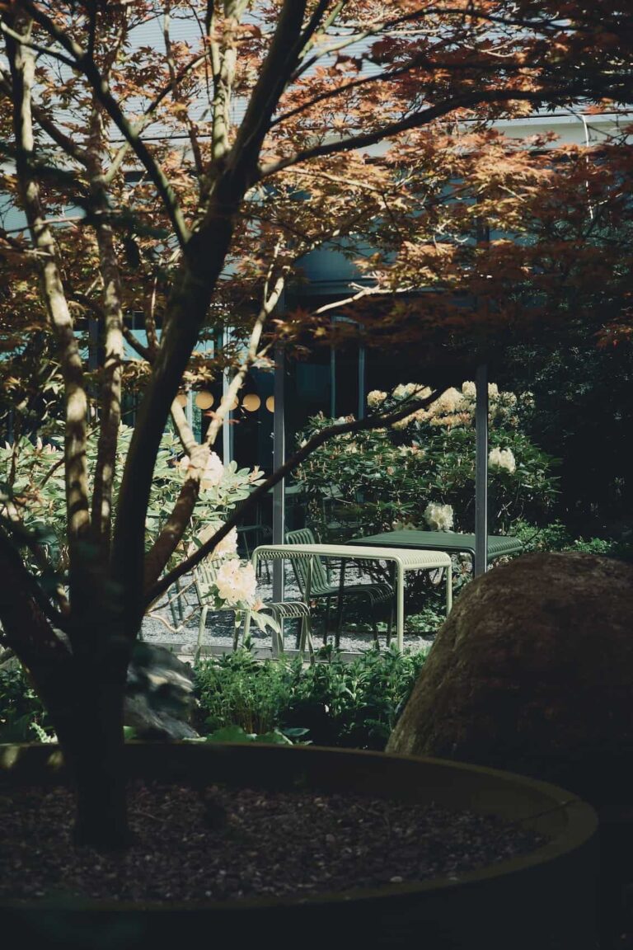
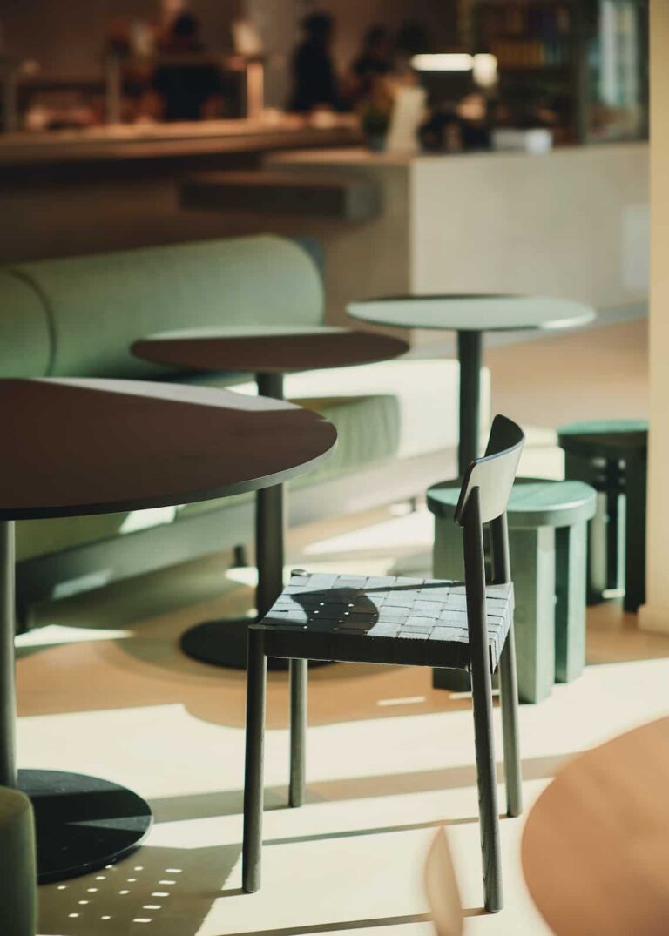
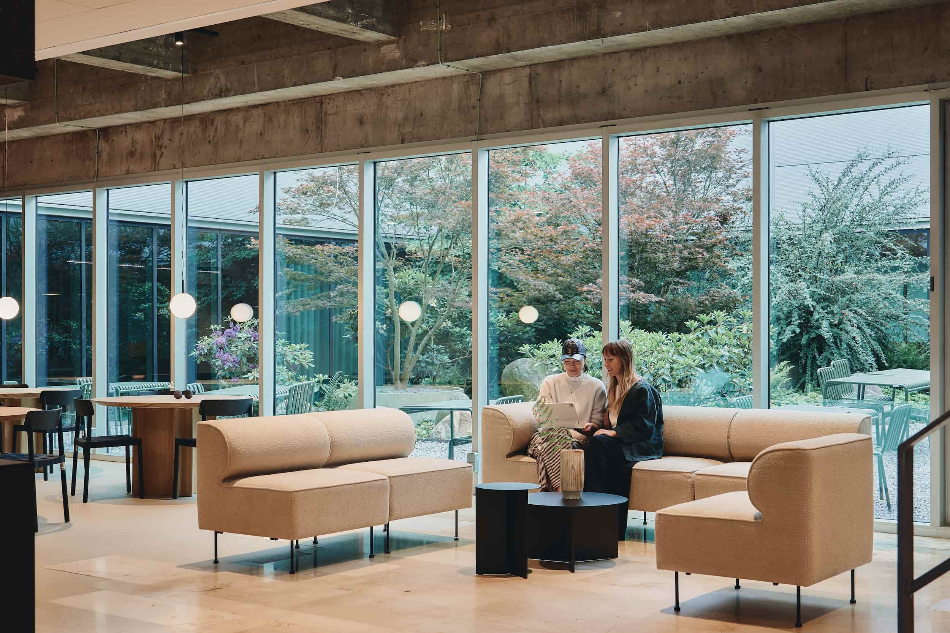
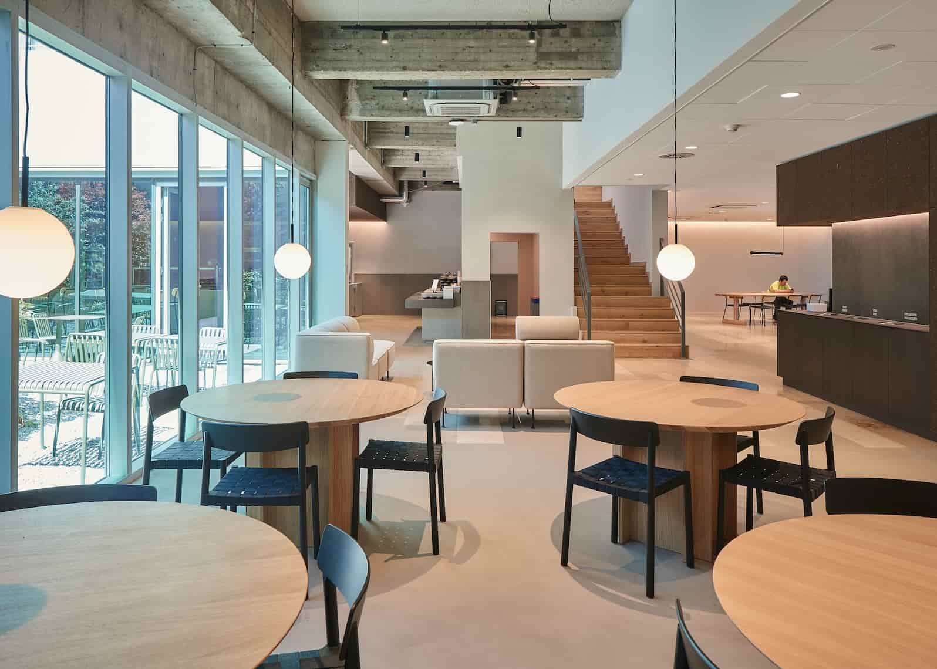
Kitchen & services
The original production kitchen was relocated to the ground floor of the CBD Pavilion, becoming the main kitchen for the entire D'Ieteren campus.
Our mission involved the complete redesign and fit-out of both the production kitchen and the self-service area, totaling 250 m².
With a capacity to serve 200 people, 100 of whom can be accommodated in the newly designed dining area, the space was adapted to the workers' shift patterns, ensuring a smooth flow throughout the day.
The design of the self-service area was carefully aligned with the rest of the space, using matching materials and finishes to ensure a unified, cohesive environment.
The kitchen was positioned for direct, efficient access from the production hall, ensuring functionality while remaining discreetly integrated into the overall layout.
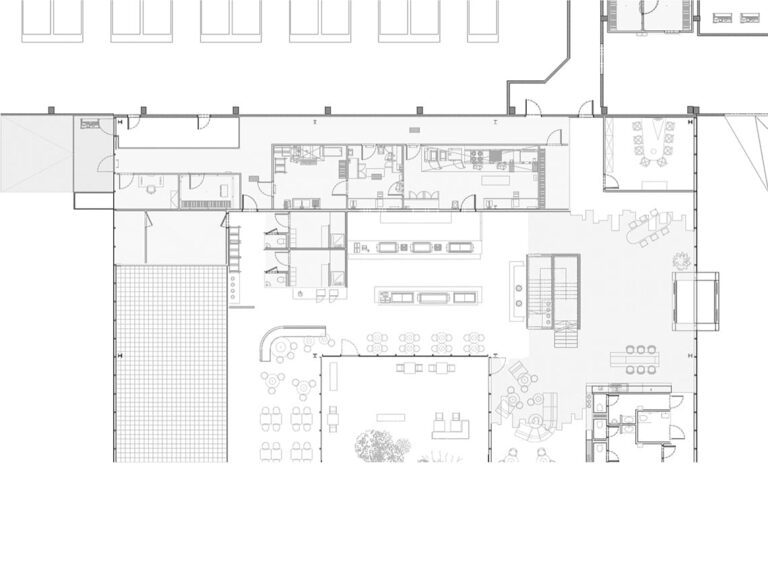
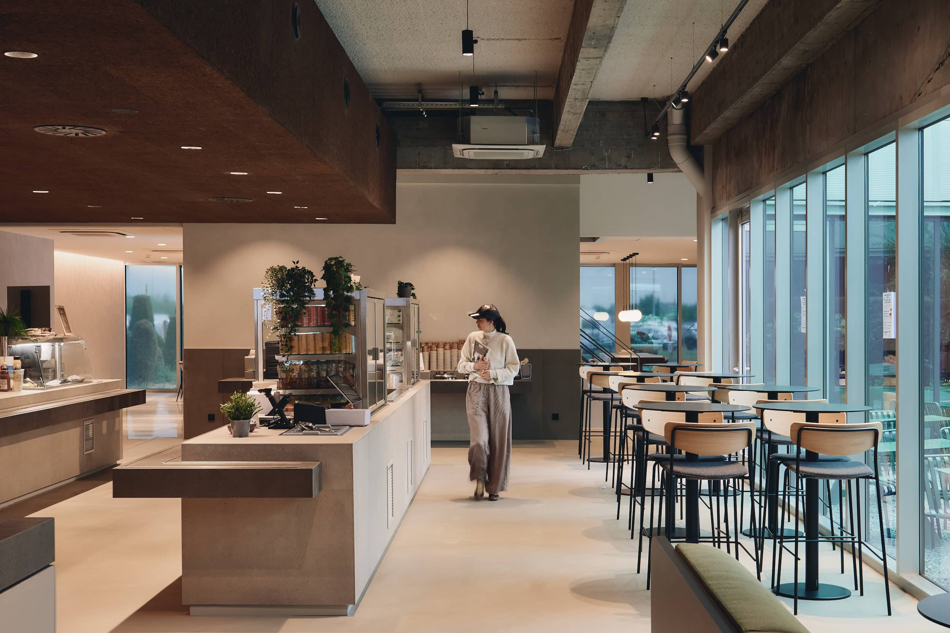
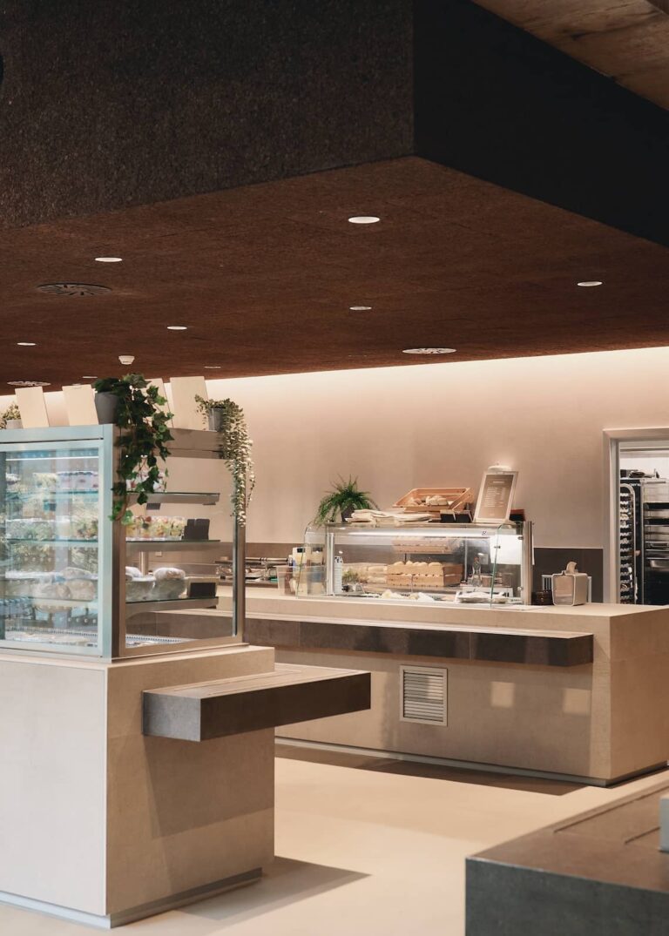
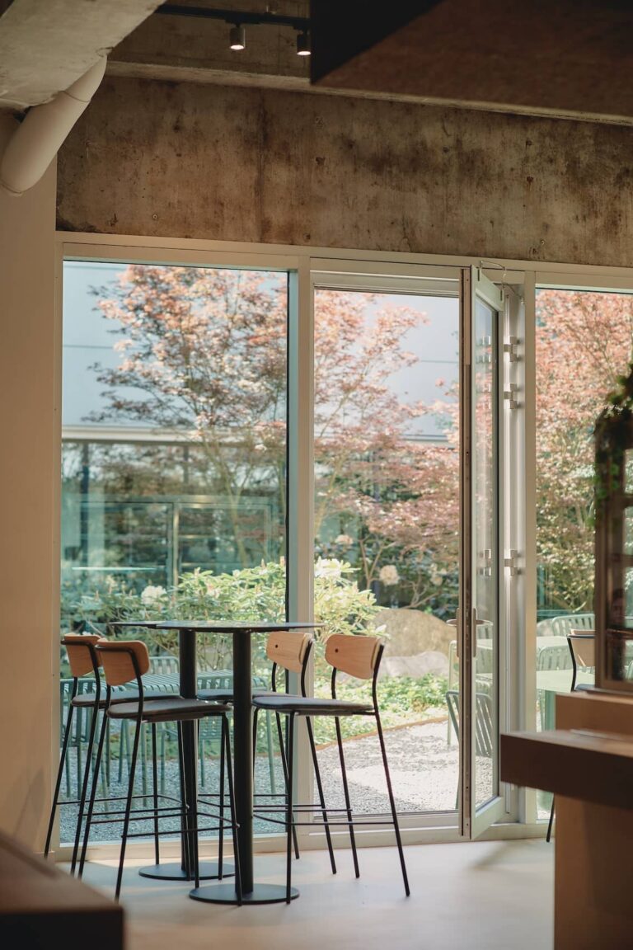
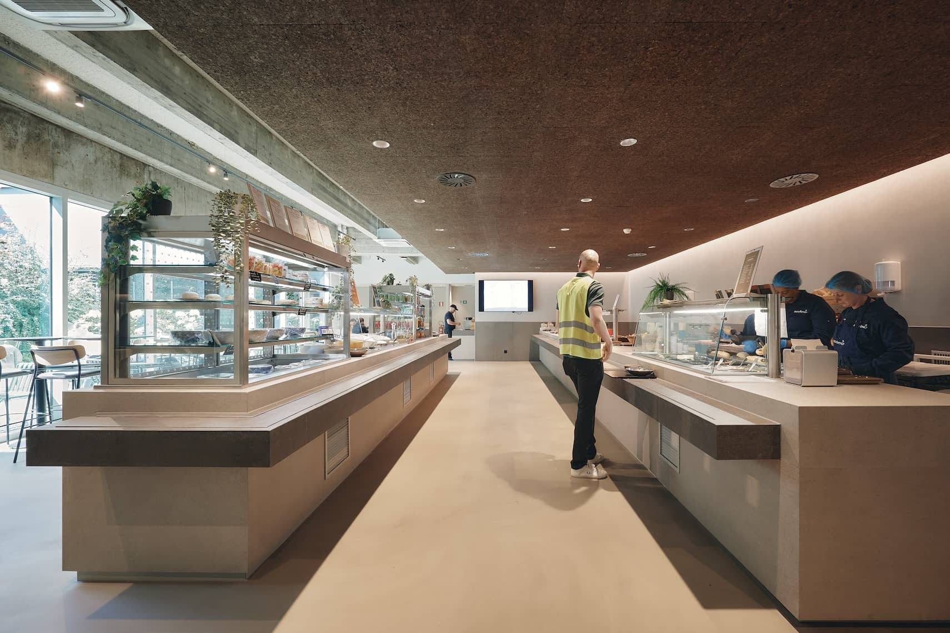
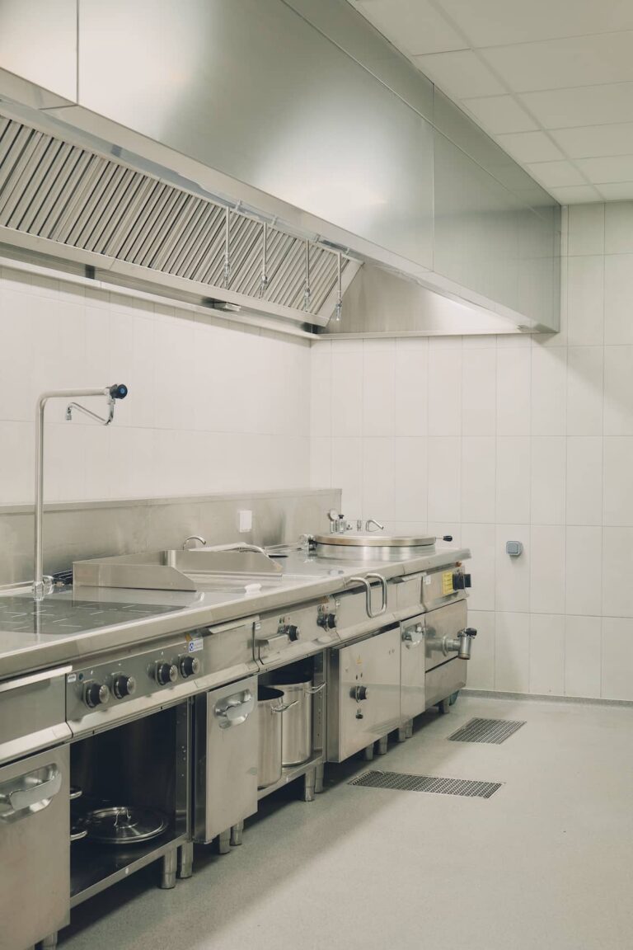
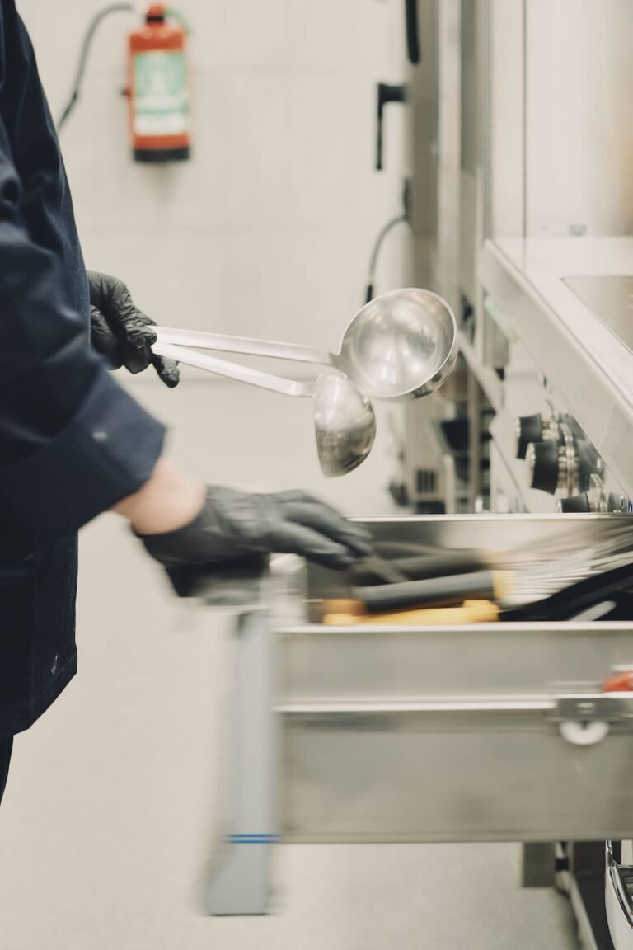
Project team
Magdalena Zogorska
Huy Nguyen
Alicia Finet
Danny Lanckman
Nguyen-Bao Thai Ngoc
Partners
BSolutions
Pictures by Atelier minHuy
Wouter Bilsen / munA Architecten
