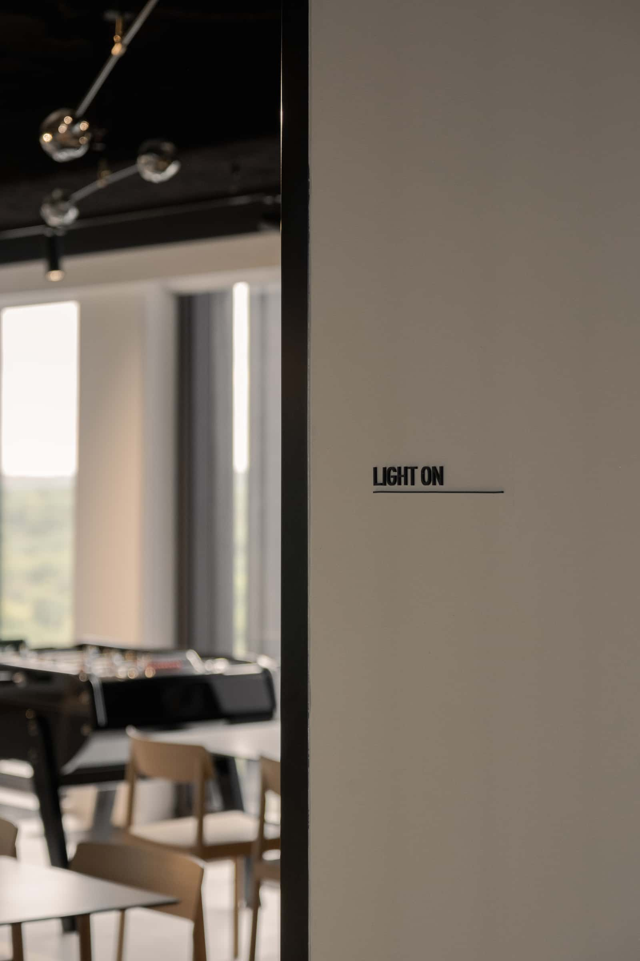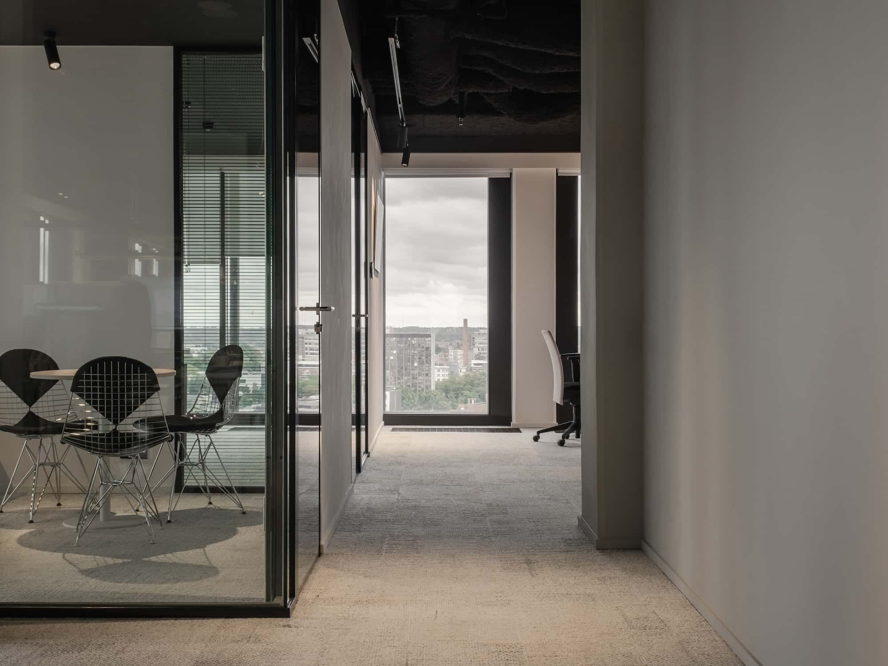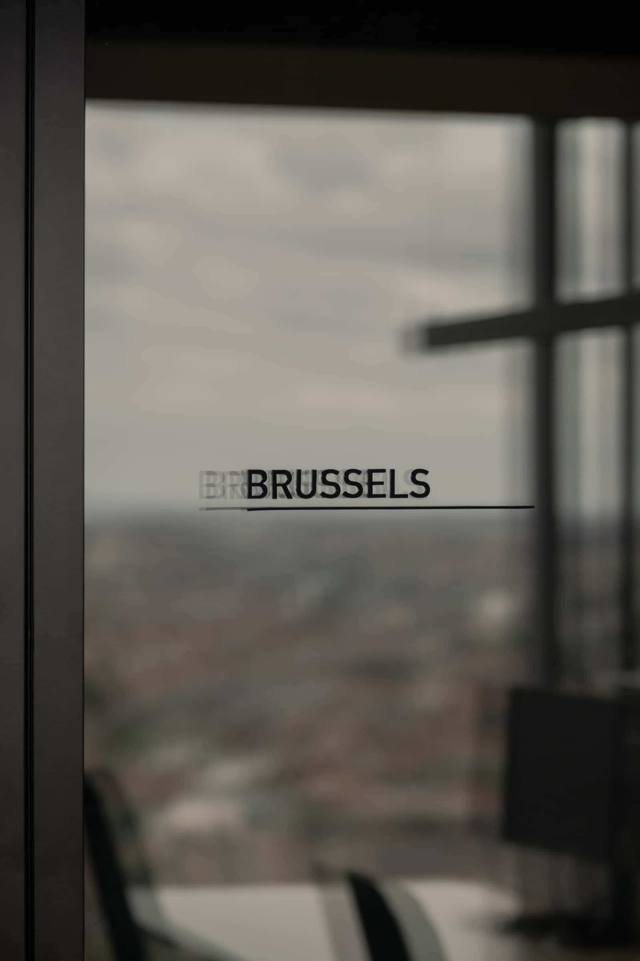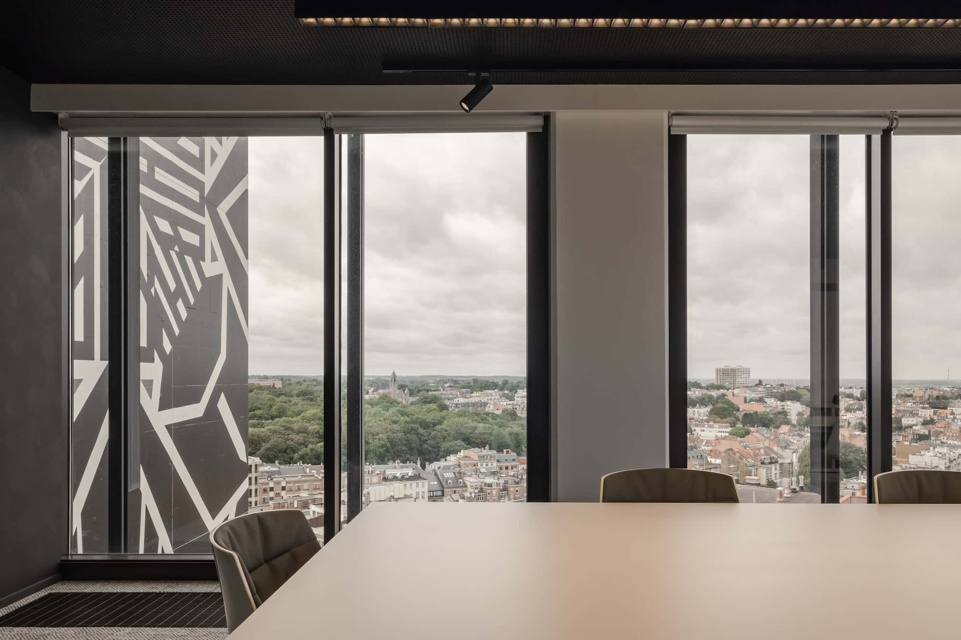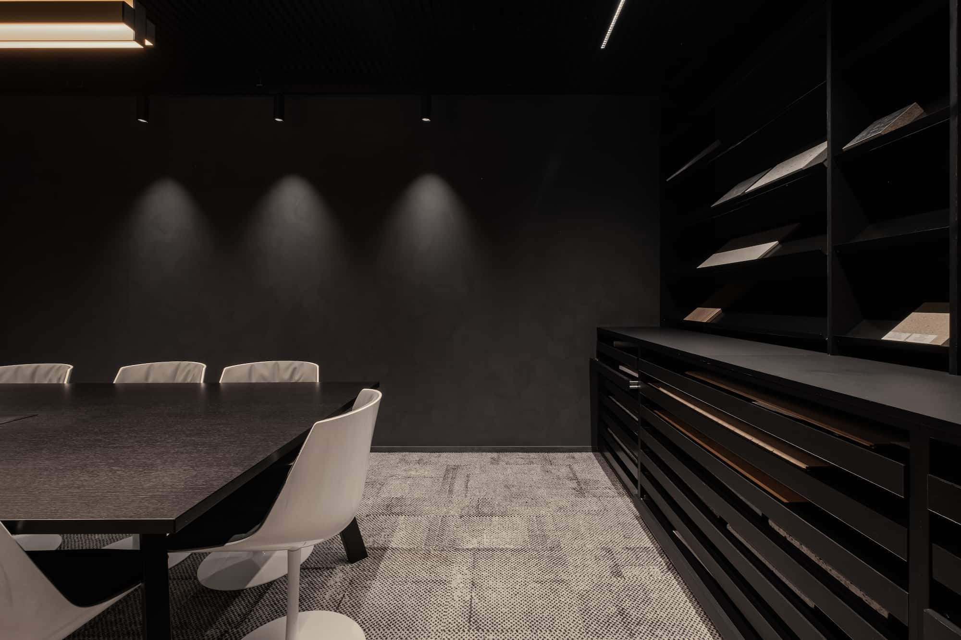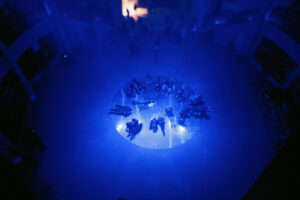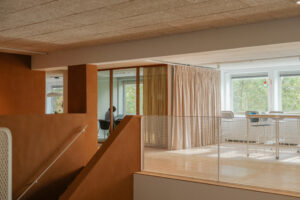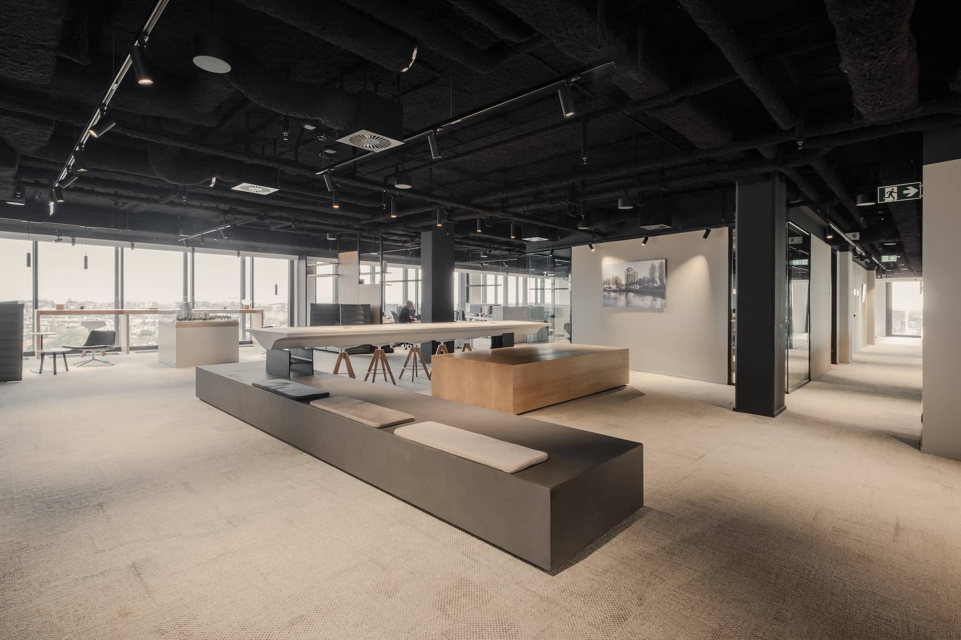
EAGLESTONE – L’ATELIER
CADRE DE LA MISSION
Mono-ha (もの派) désigne un mouvement artistique dirigé par des artistes japonais et coréens du XXe siècle. Ces artistes ont exploré la fusion entre des matériaux naturels et industriels, tels que la pierre, les plaques d’acier, le verre, les ampoules électriques, le coton, l’éponge, le papier, le bois, le fil métallique, la corde, le cuir, l’huile et l’eau, les disposant principalement dans des états peu modifiés et éphémères. Leurs œuvres se concentrent autant sur l’interdépendance de ces divers éléments et de l’espace environnant que sur les matériaux eux-mêmes.
Source : Wikipedia (traduction libre de la page anglophone)
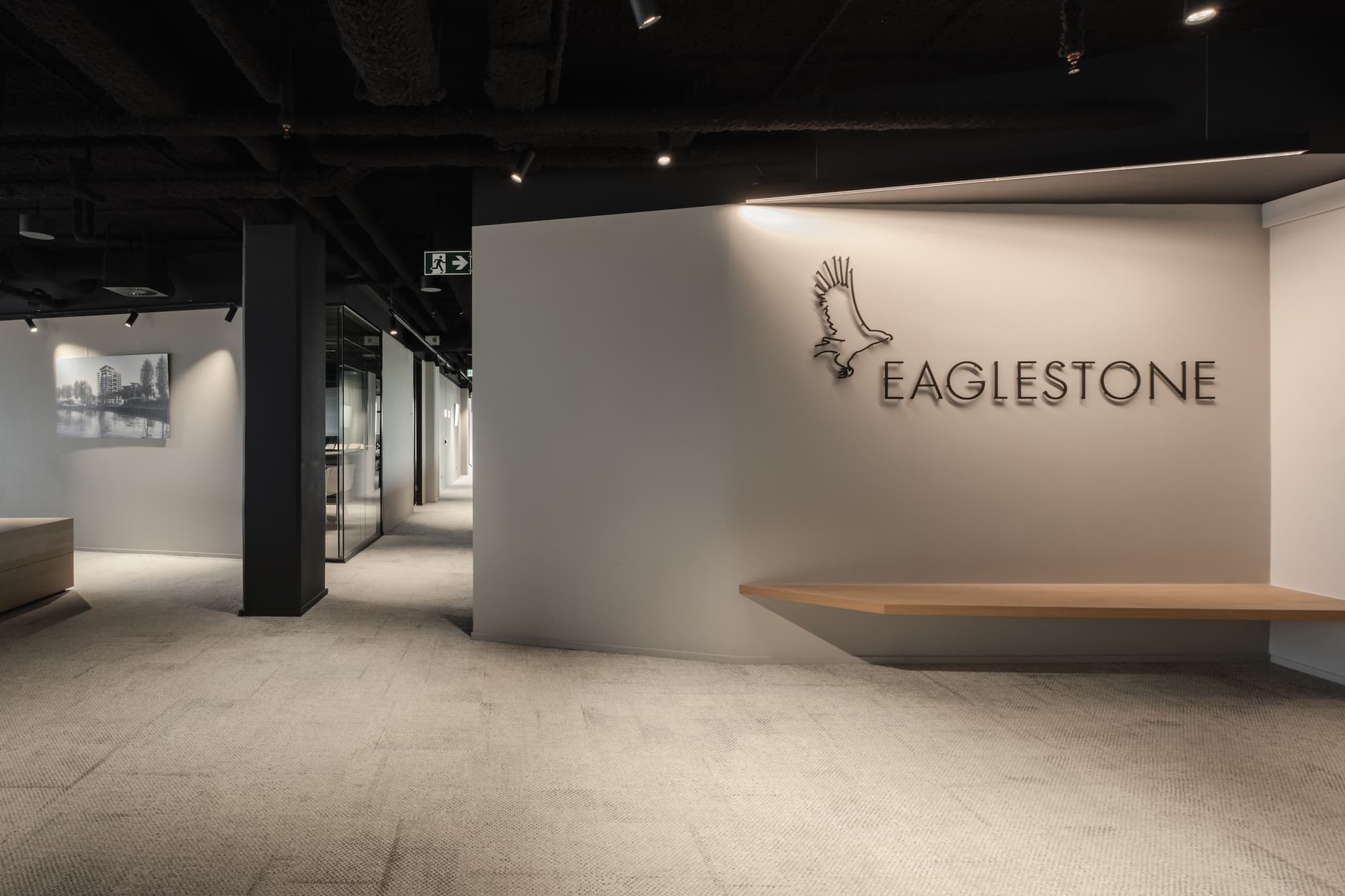
Pour la conception de leurs nouveaux bureaux, nous avons intégré la philosophie Mono-ha afin de refléter la vision novatrice d’Eaglestone : tisser harmonieusement l’architecture, l’art et le design dans le paysage urbain, créant des espaces de vie et de travail qui incarnent un engagement envers l’innovation et la durabilité.
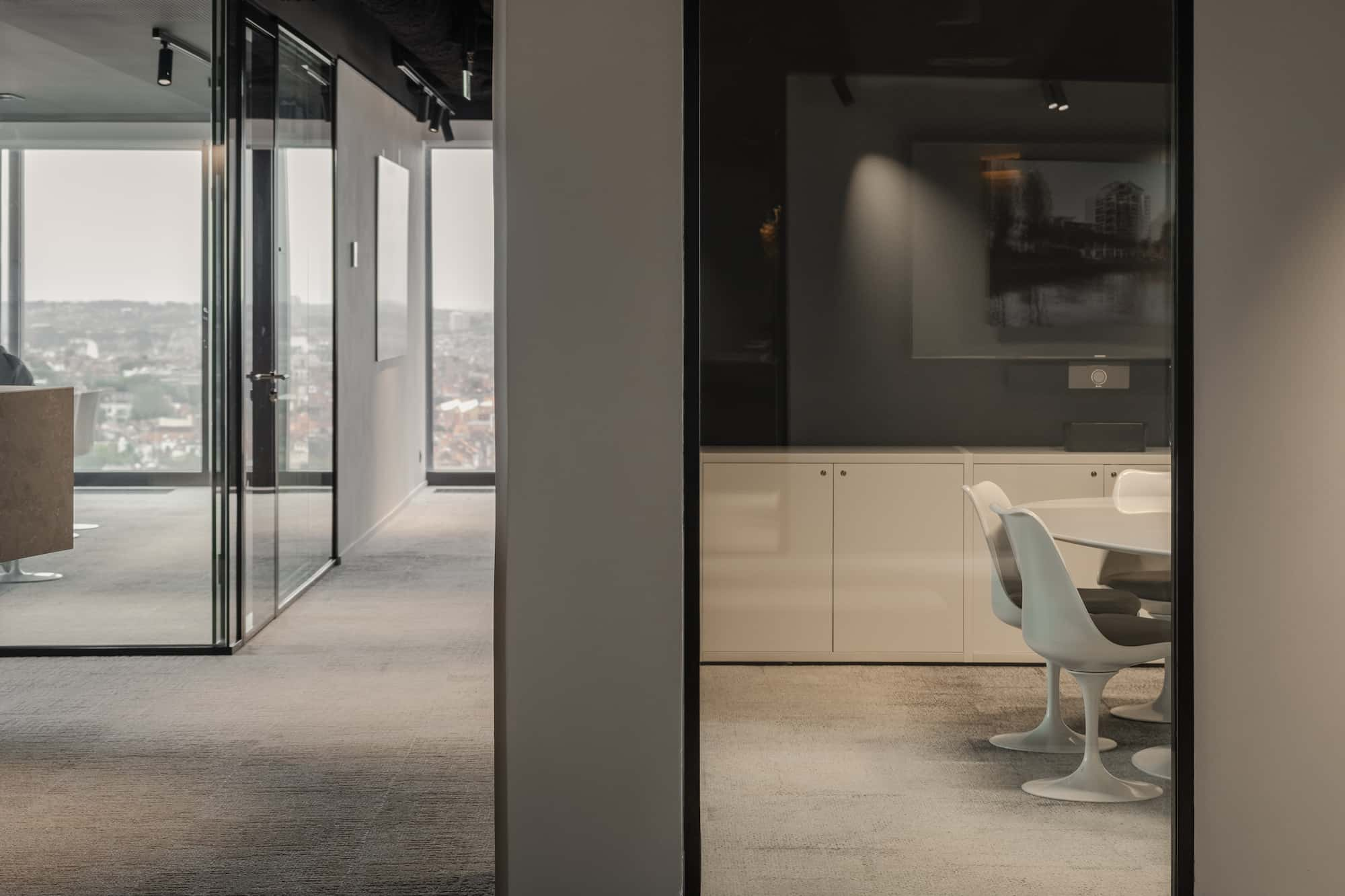
DÉMARCHE CRÉATIVE

Le noyau est l’élément pivot autour duquel l’espace est conçu. Il symbolise également le « sentiment Eaglestone United » en plaçant les interactions humaines au centre de la conception.
Des espaces dédiés et des alcôves, accessibles via le noyau, contribuent à l’organisation de la circulation, modulant l’espace ouvert en différentes zones, pour créer un sentiment d’intimité et d’échelle.
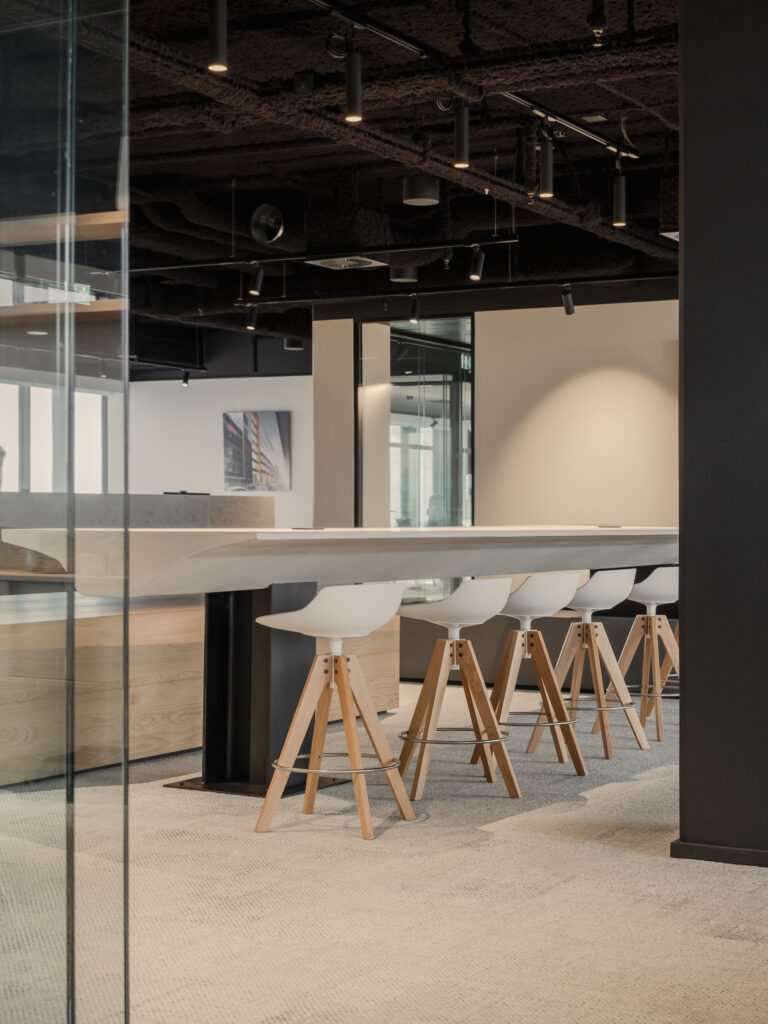
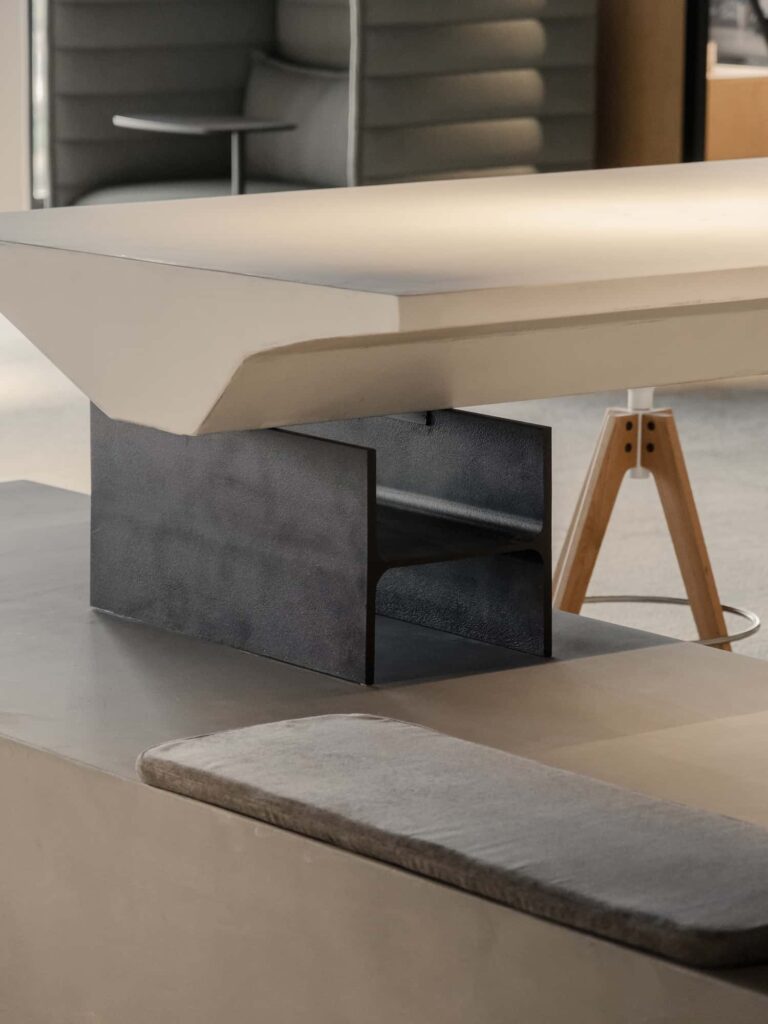
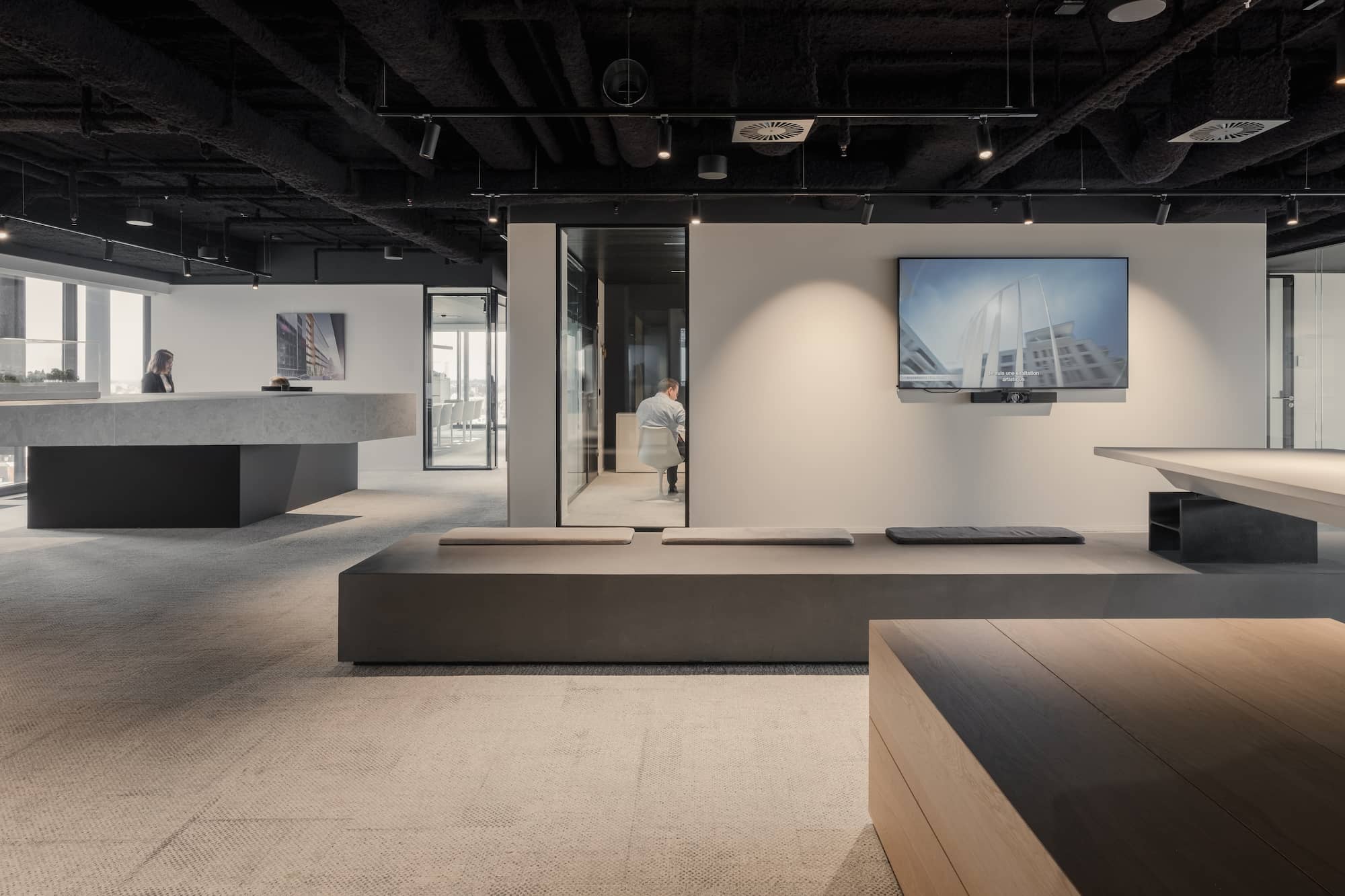
L’Atelier se présente comme un espace polyvalent, au cœur de la zone centrale. Il est adapté pour accueillir à une variété d’activités : des réunions d’équipe, des ateliers et des séances de brainstorming, aux rassemblements informels, des expositions et des événements. Sa pièce maîtresse, une table sculpturale sur mesure qui incarne et met en valeur de manière complexe le concept fondamental de Mono-Ha.
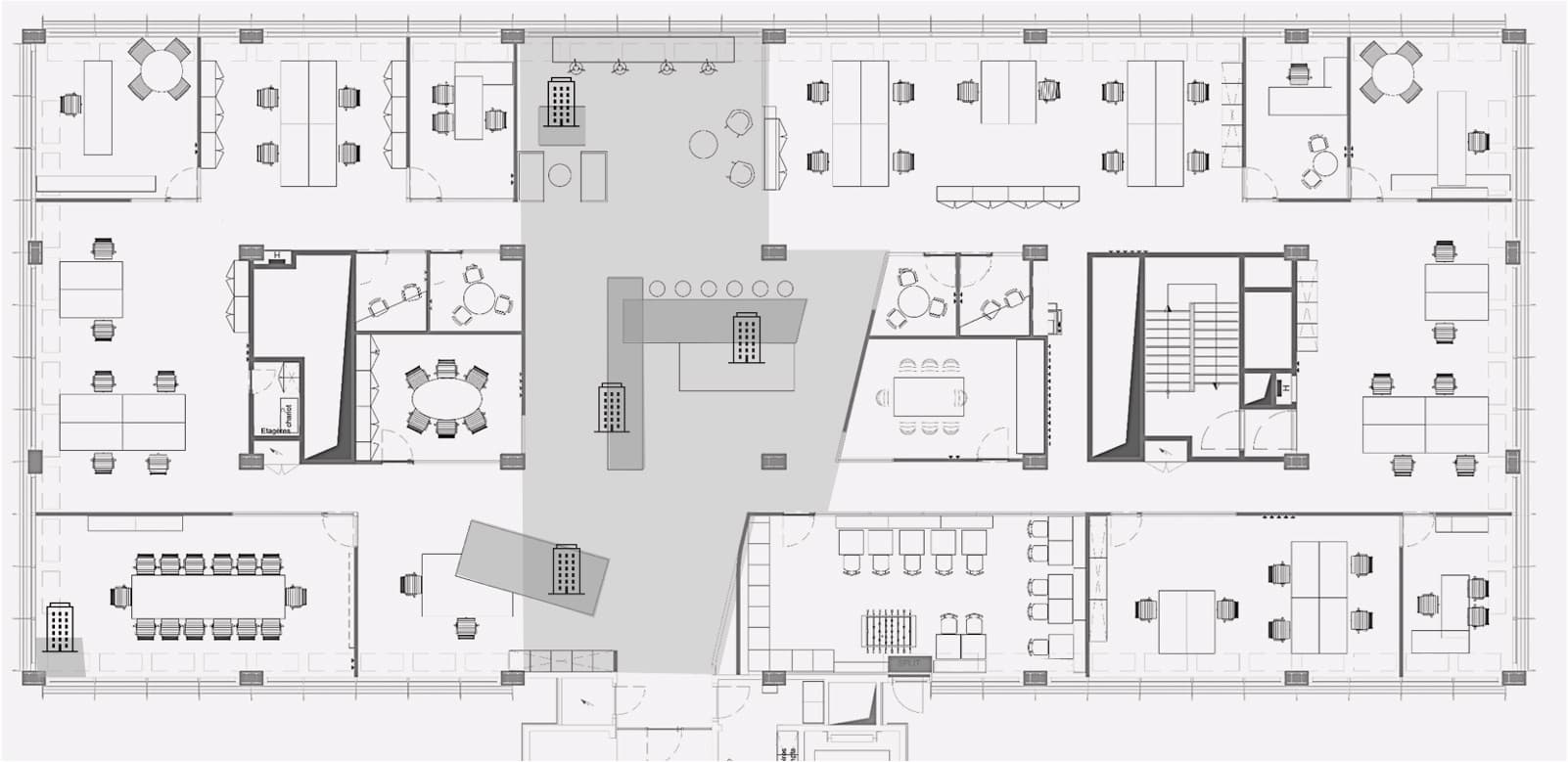
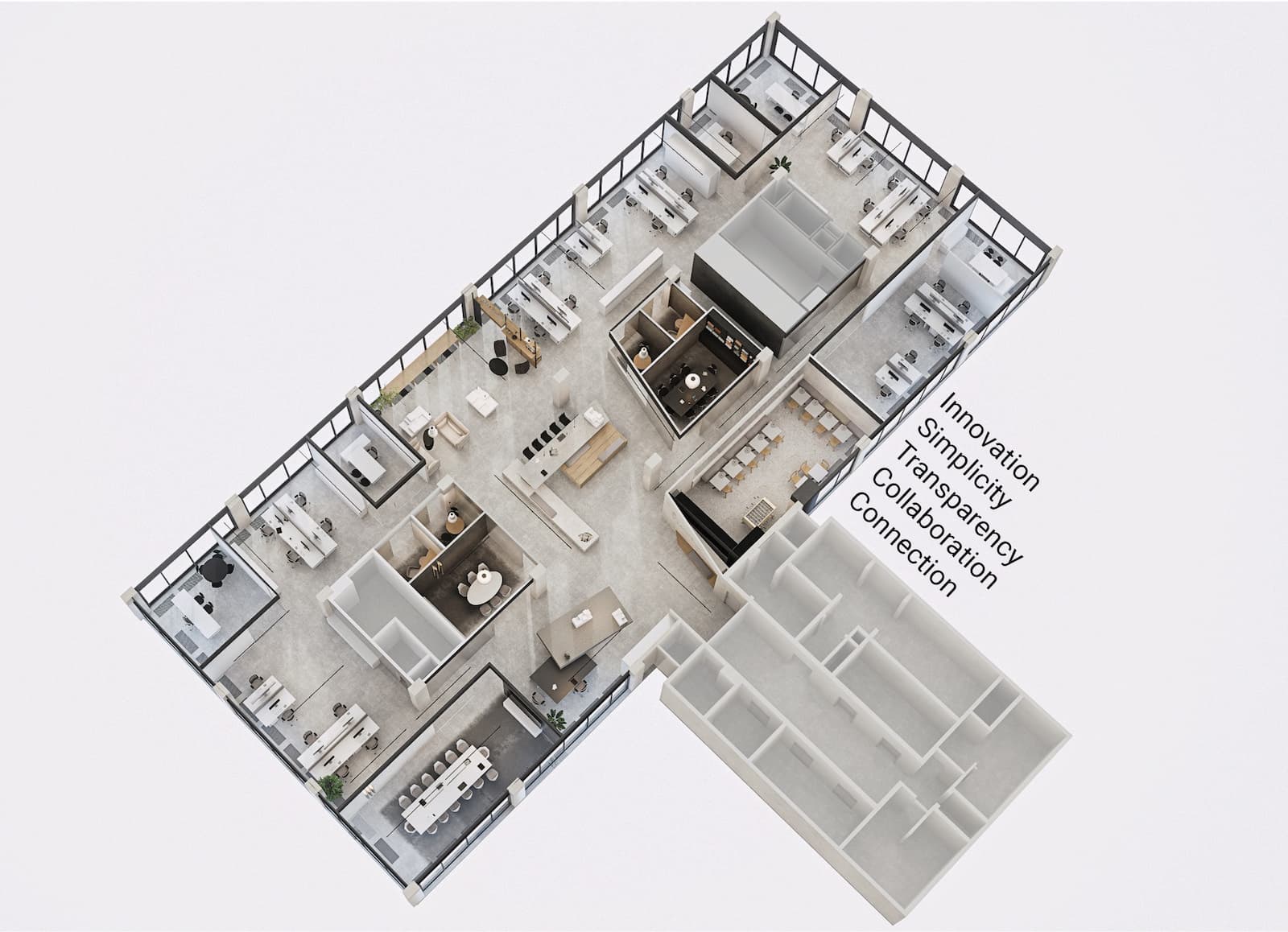
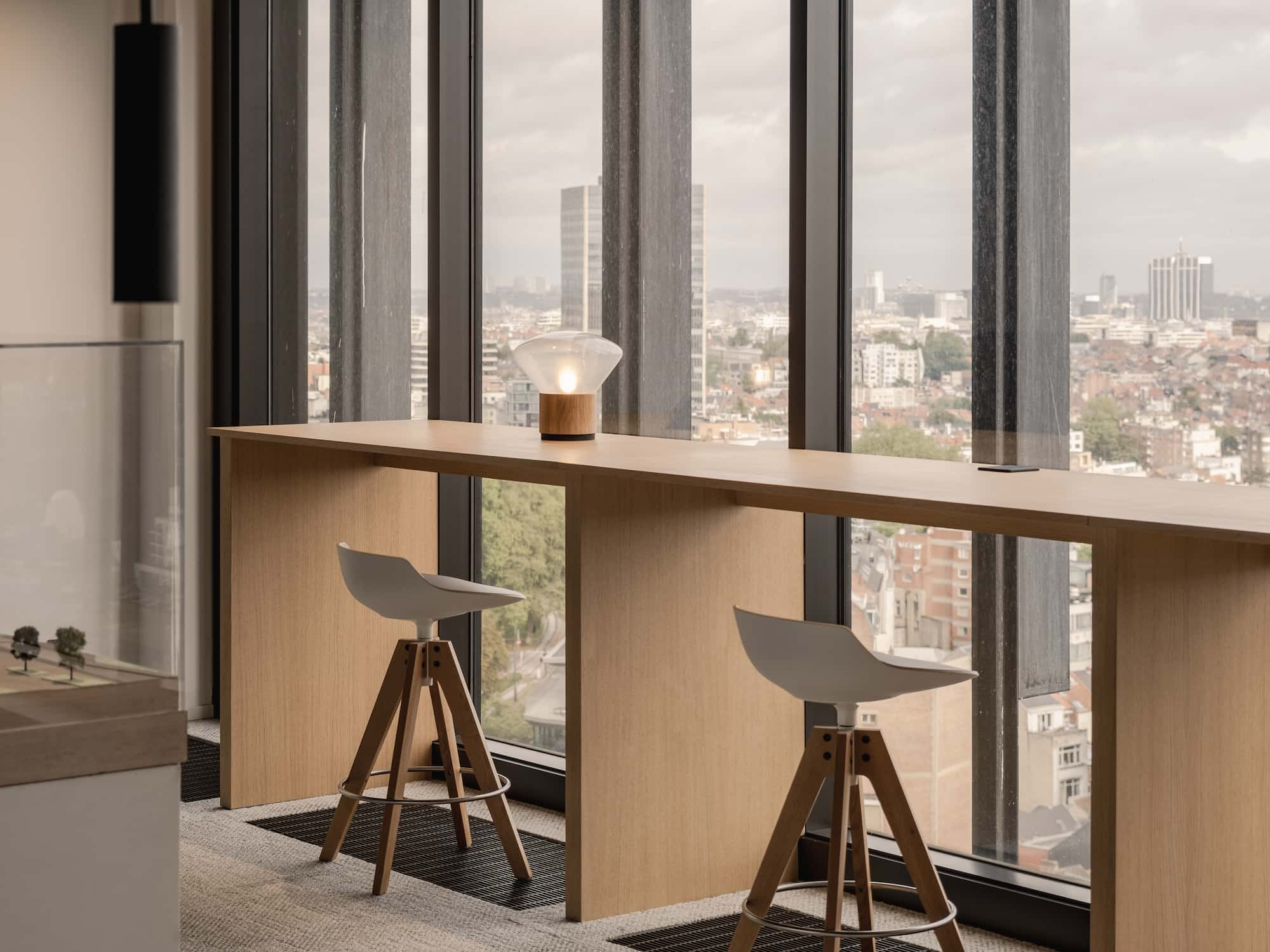
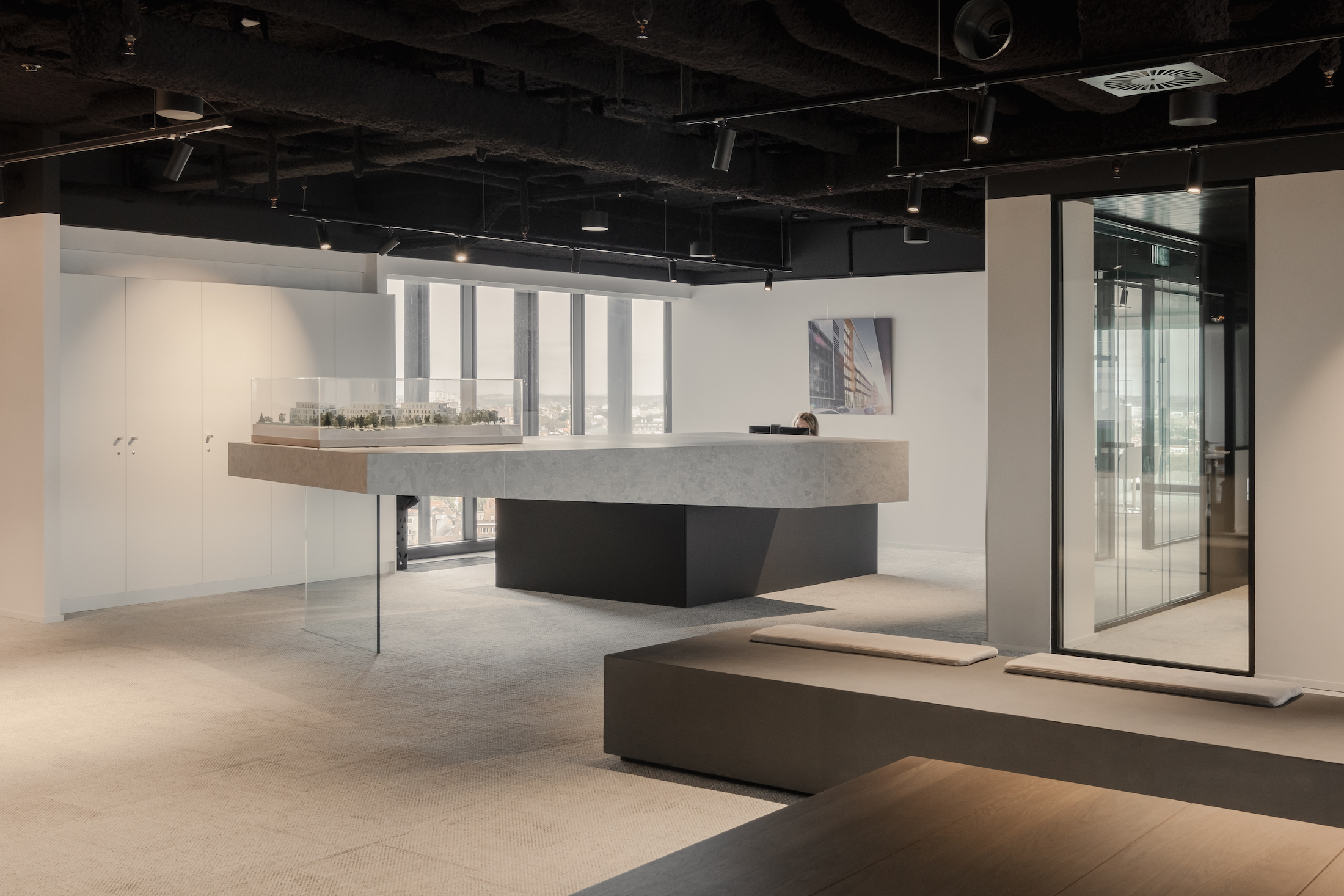
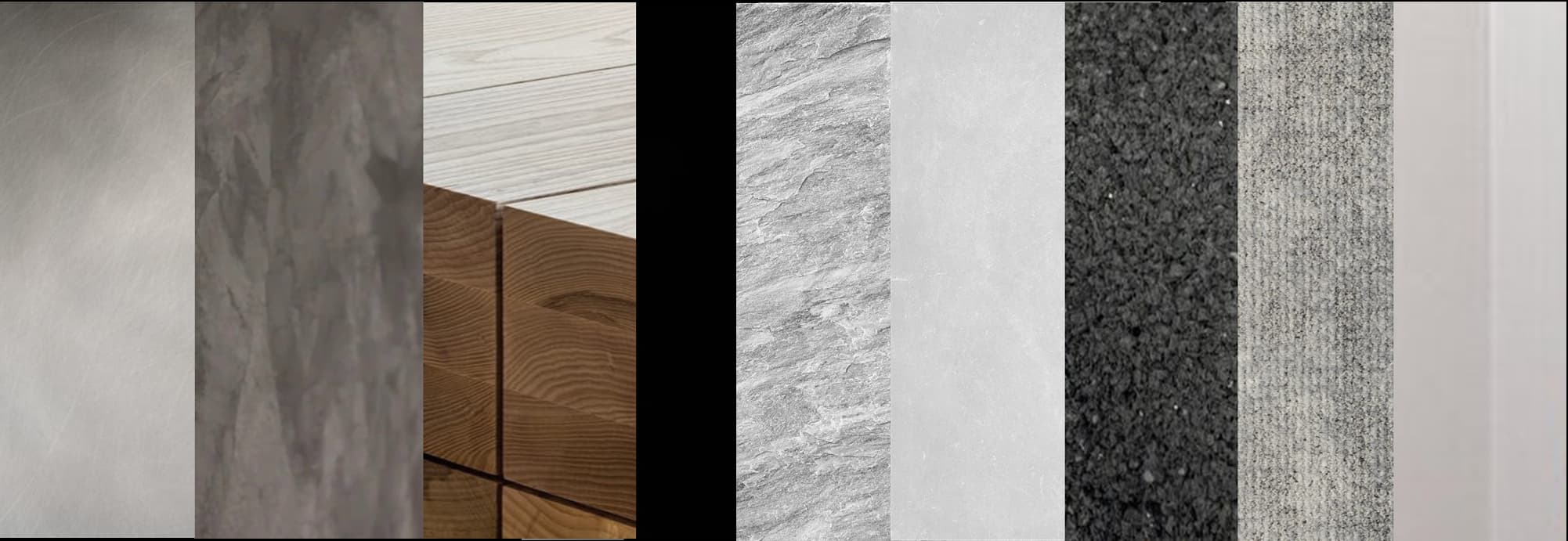
MATÉRIALITÉ
Chaque détail compte.
Nous adoptons une approche globale qui superpose et coordonne tous les éléments pour créer une esthétique unique et significative.
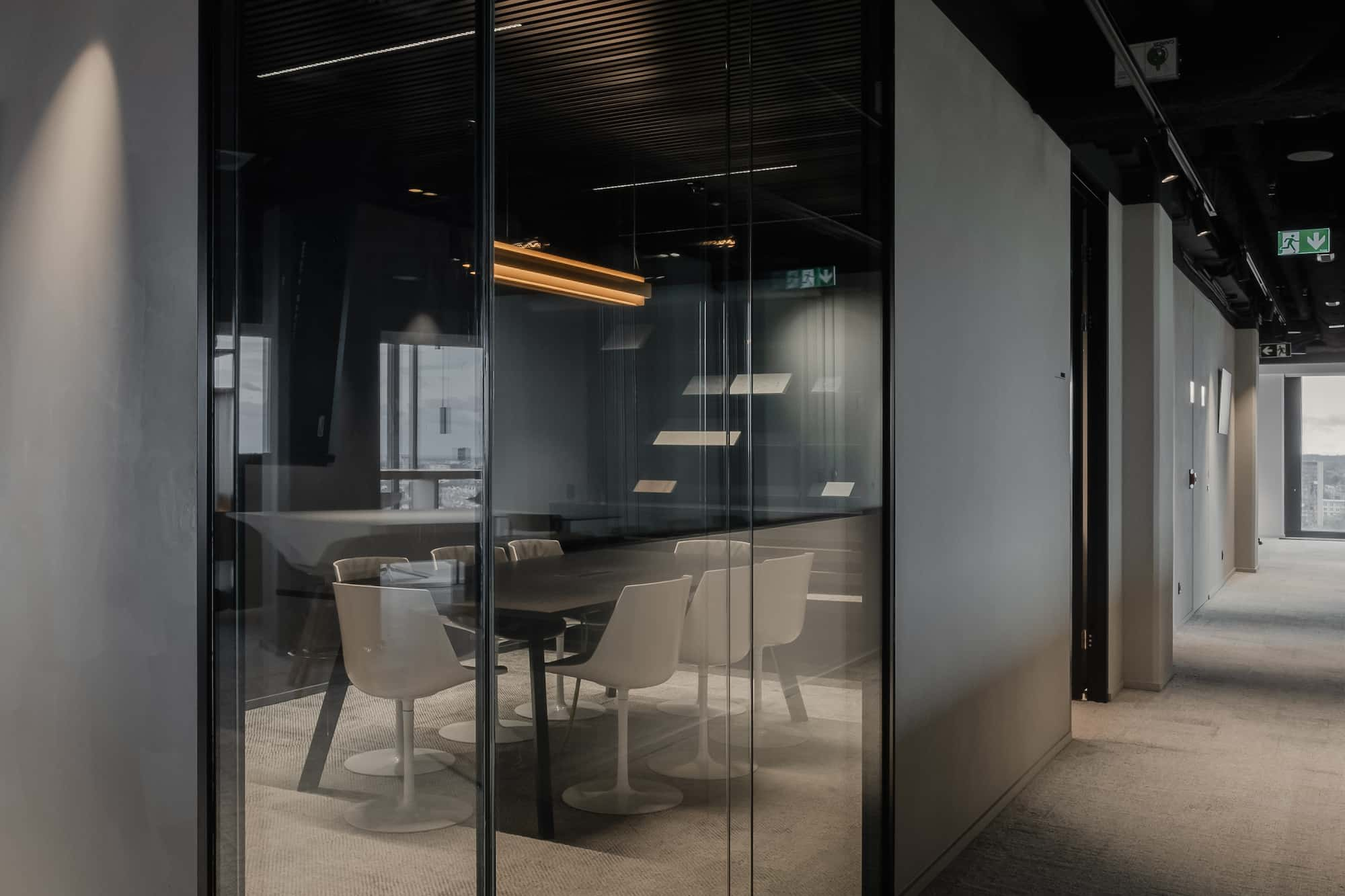
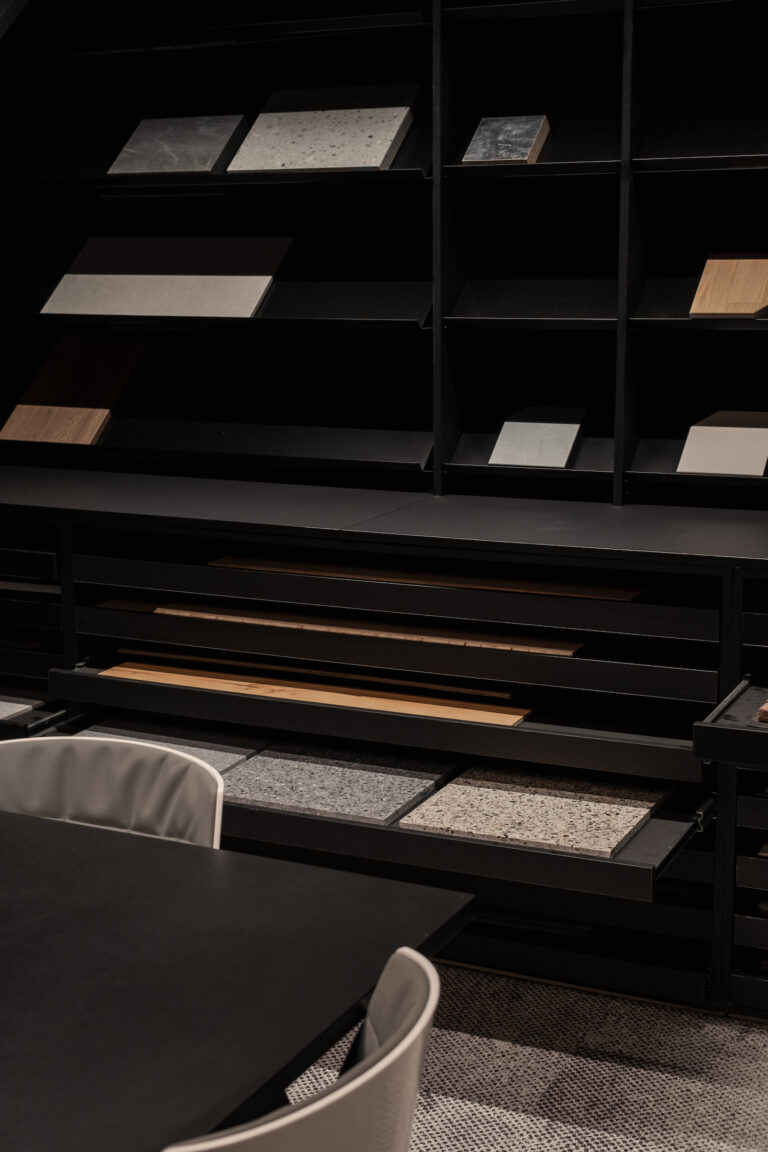
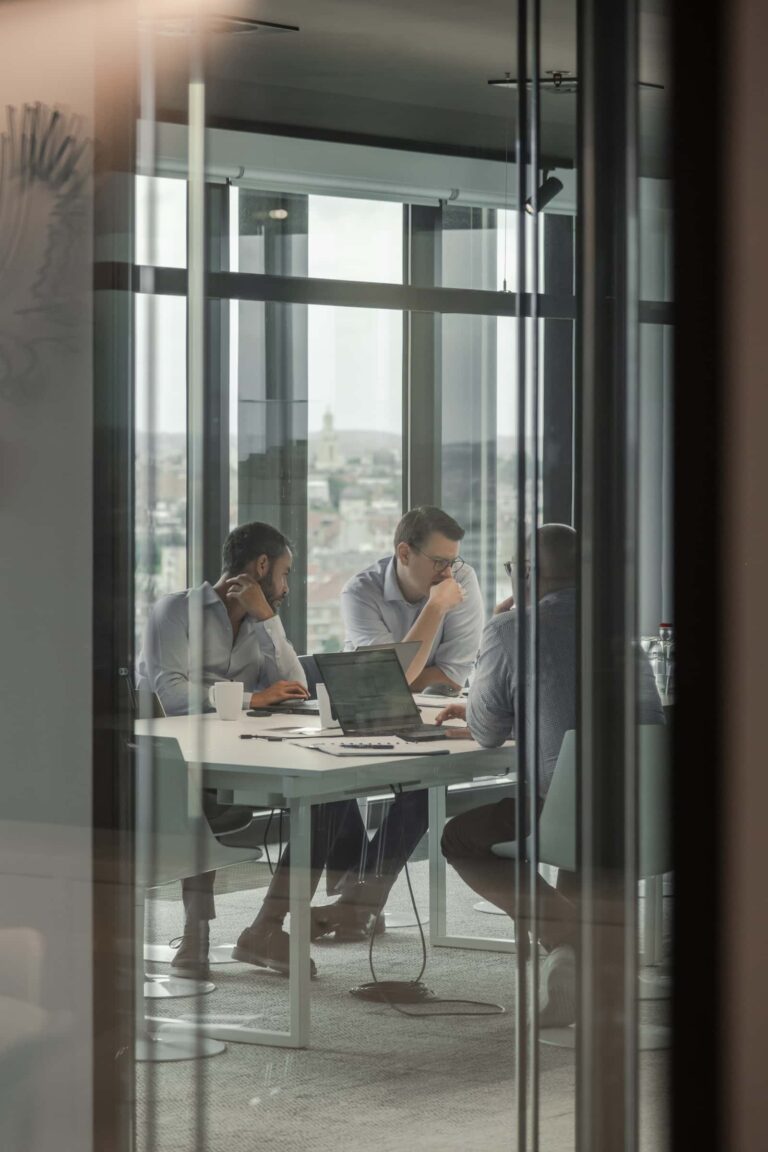
L’équilibre dans la composition et les matériaux est inspiré par la même philosophie qui a guidé notre approche.
Une palette de couleurs sobres, où le contraste et les surfaces texturées se marient subtilement, crée une ambiance chaleureuse et accueillante, sublimée par un éclairage discret.
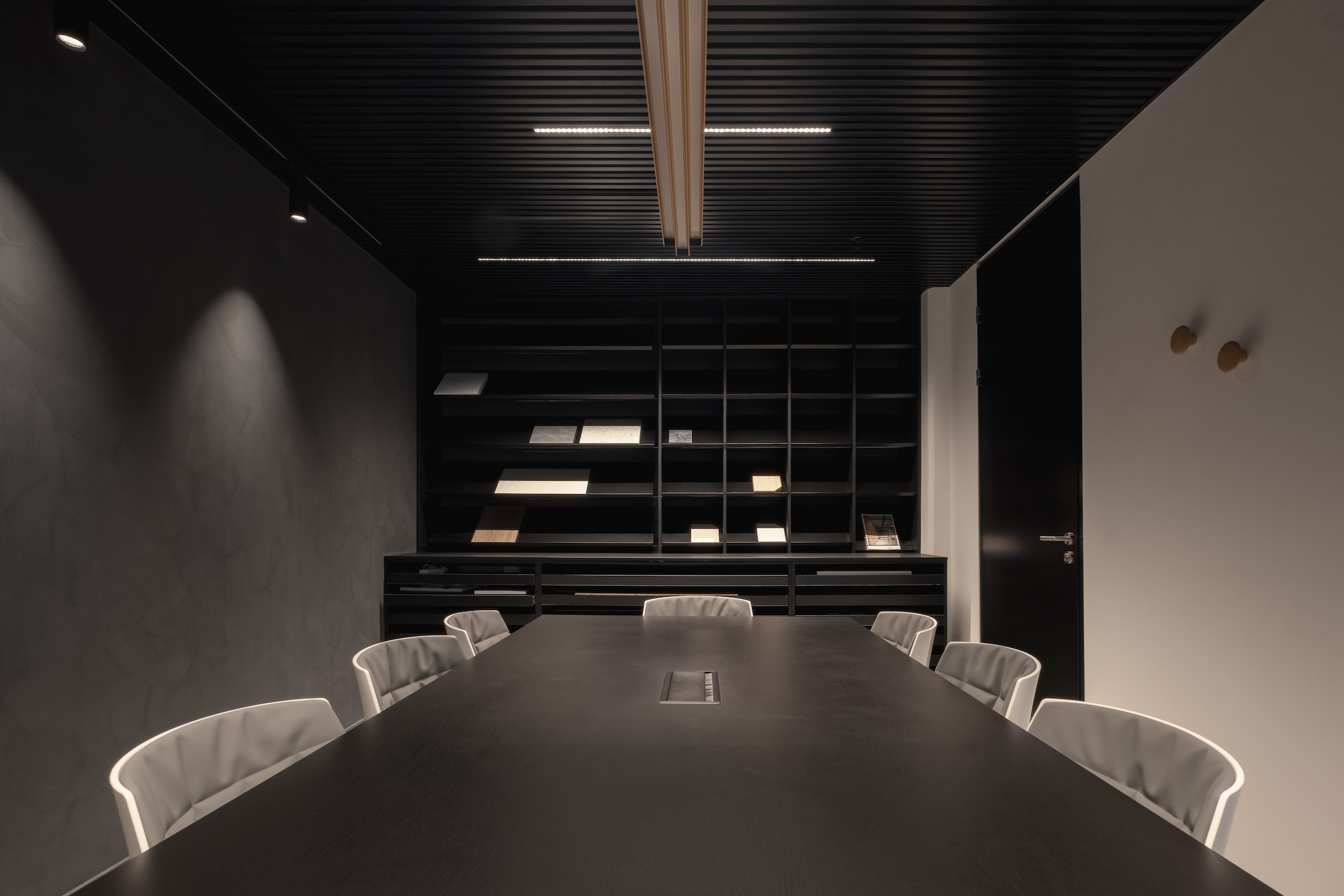
À l’intérieur des découpes du volume central, des vues sélectives sont créées, offrant un aperçu d’un côté du bâtiment à l’autre sur le panorama urbain. Cette gestion de l’équilibre joue avec l’échelle et l’intimité, offrant des vues plus ciblées pour les espaces plus petits et une exposition plus large pour les espaces collectifs, avec l’Atelier comme point focal.
La signalétique suit la même approche minimaliste : des lettres majuscules massives, dans une police noire élégante, qui prennent vie sur les surfaces en verre.
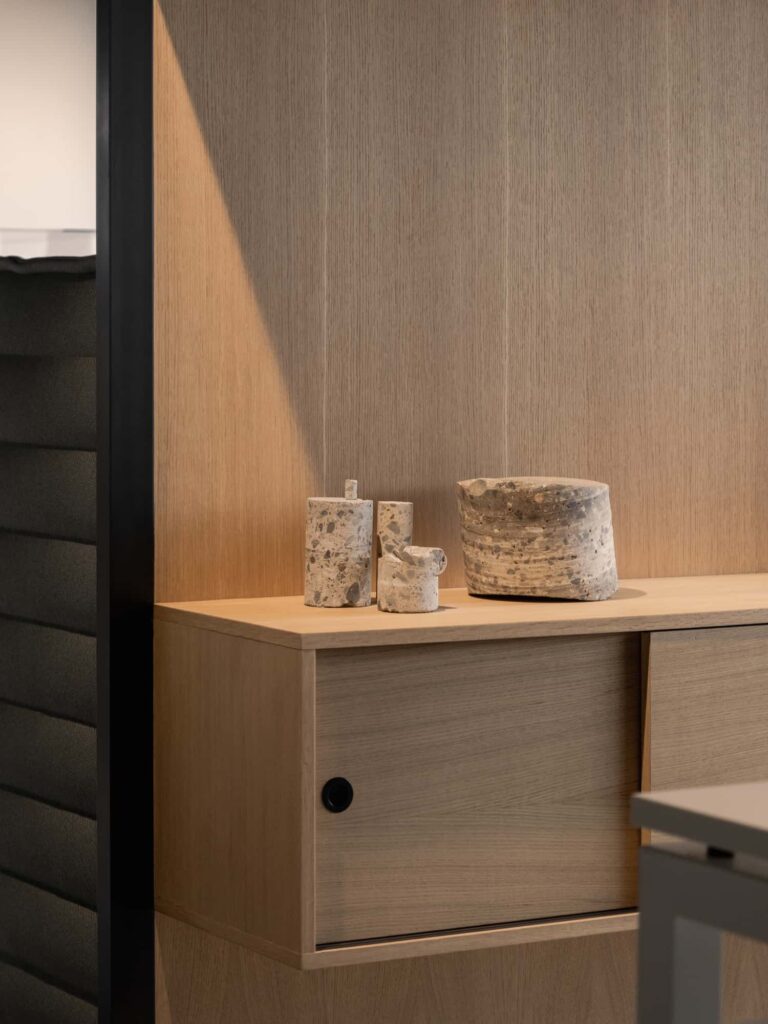
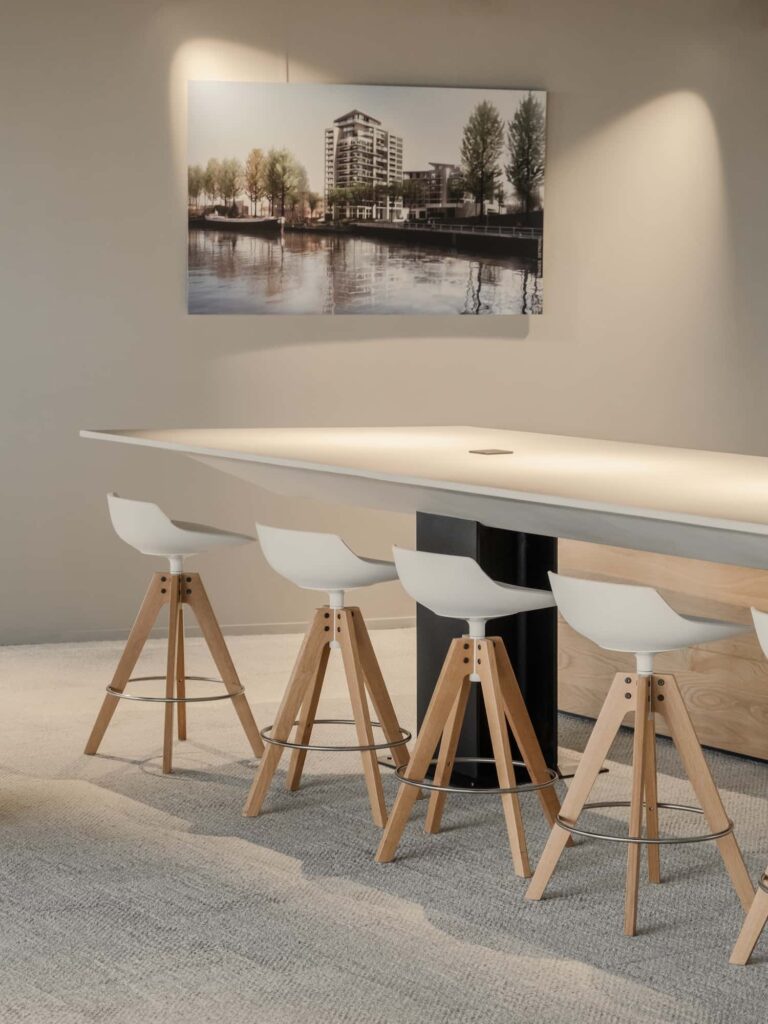
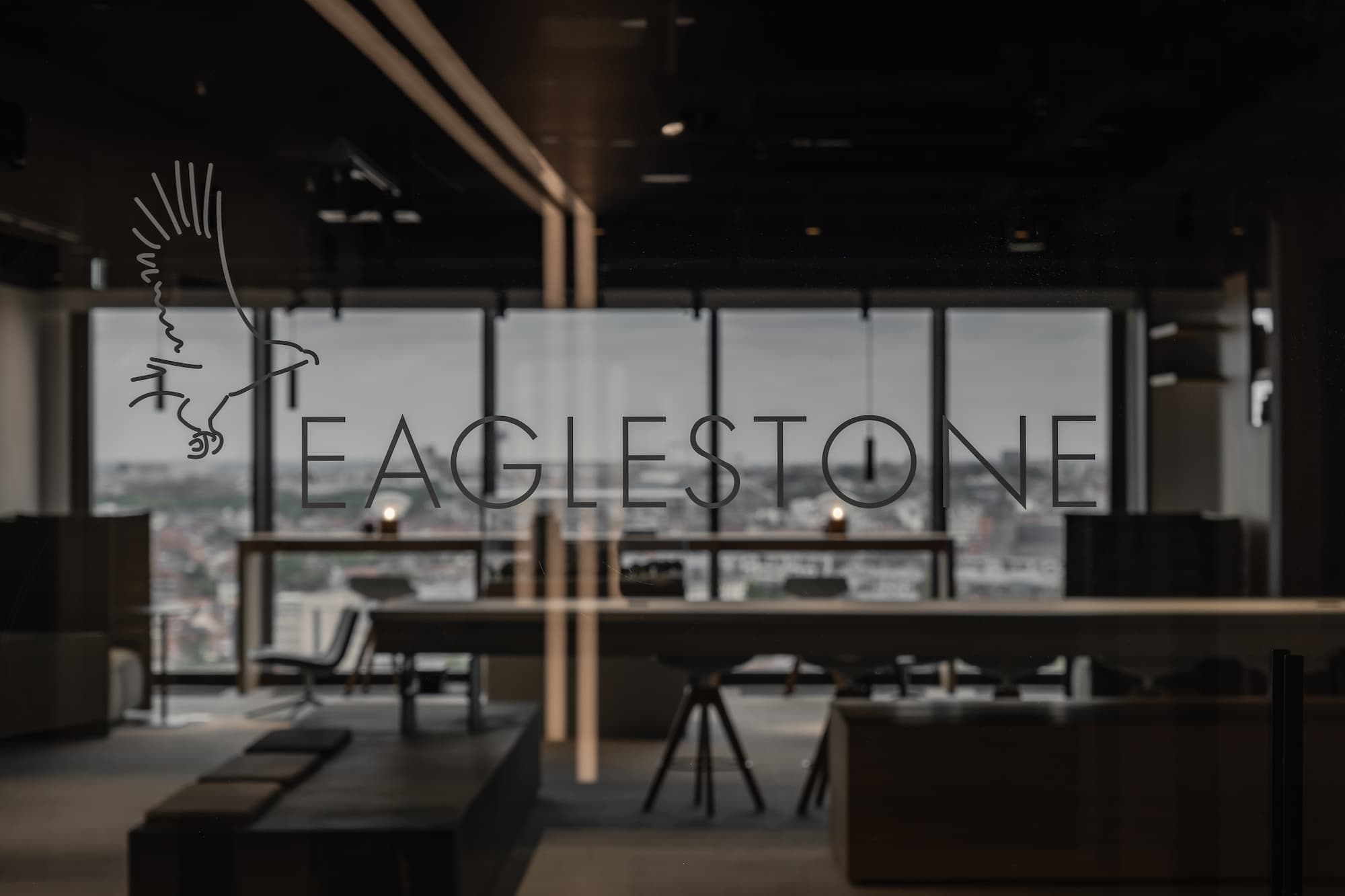
Project team
Alicia Finet
Sonia Van Linthoudt
Partners
Pictures by Save As
