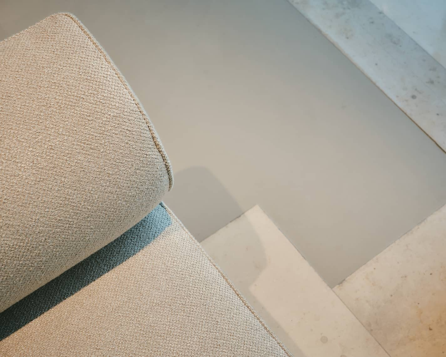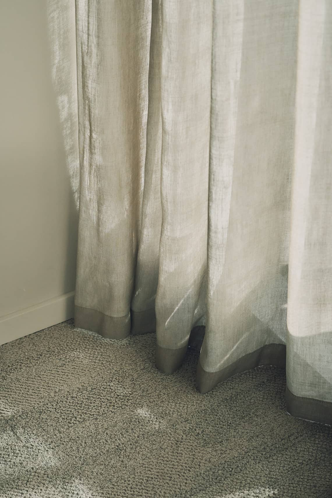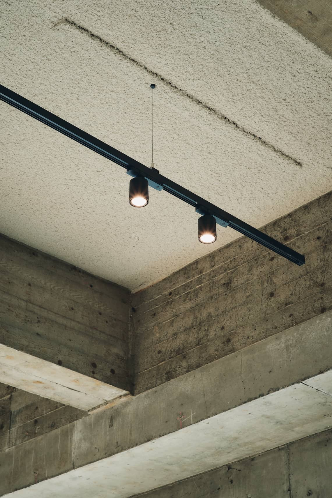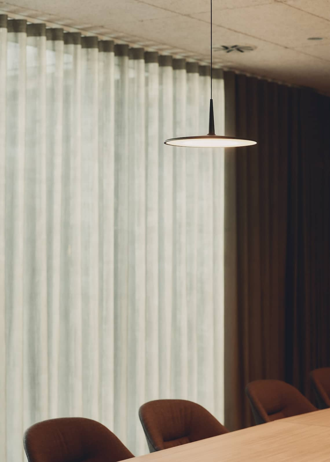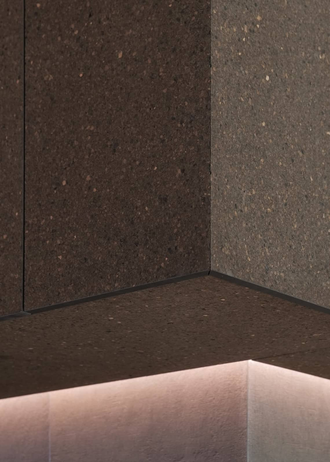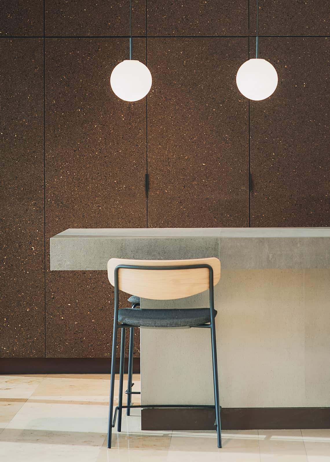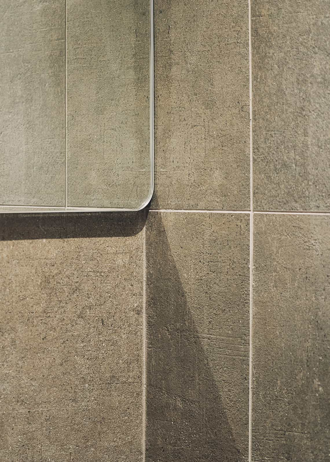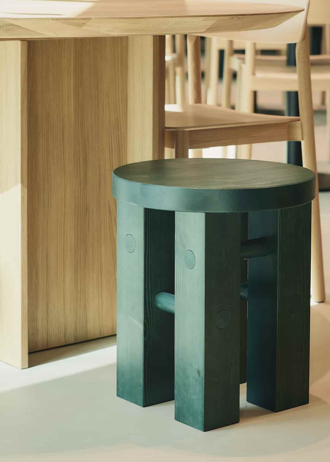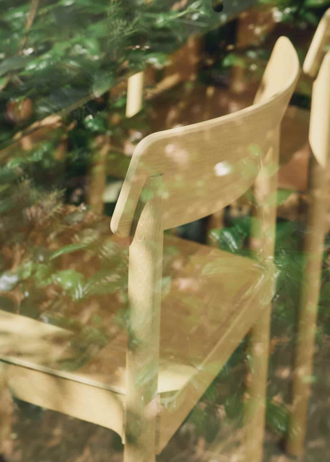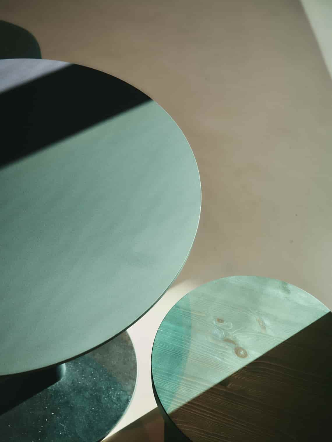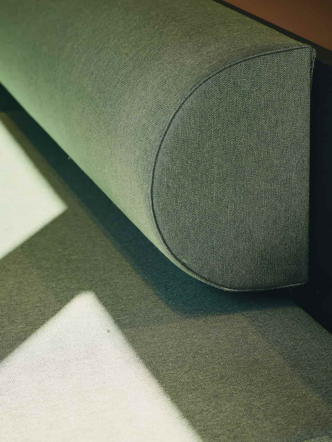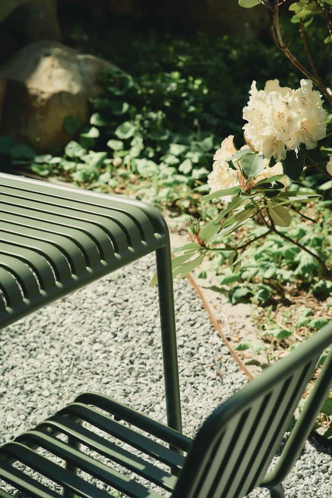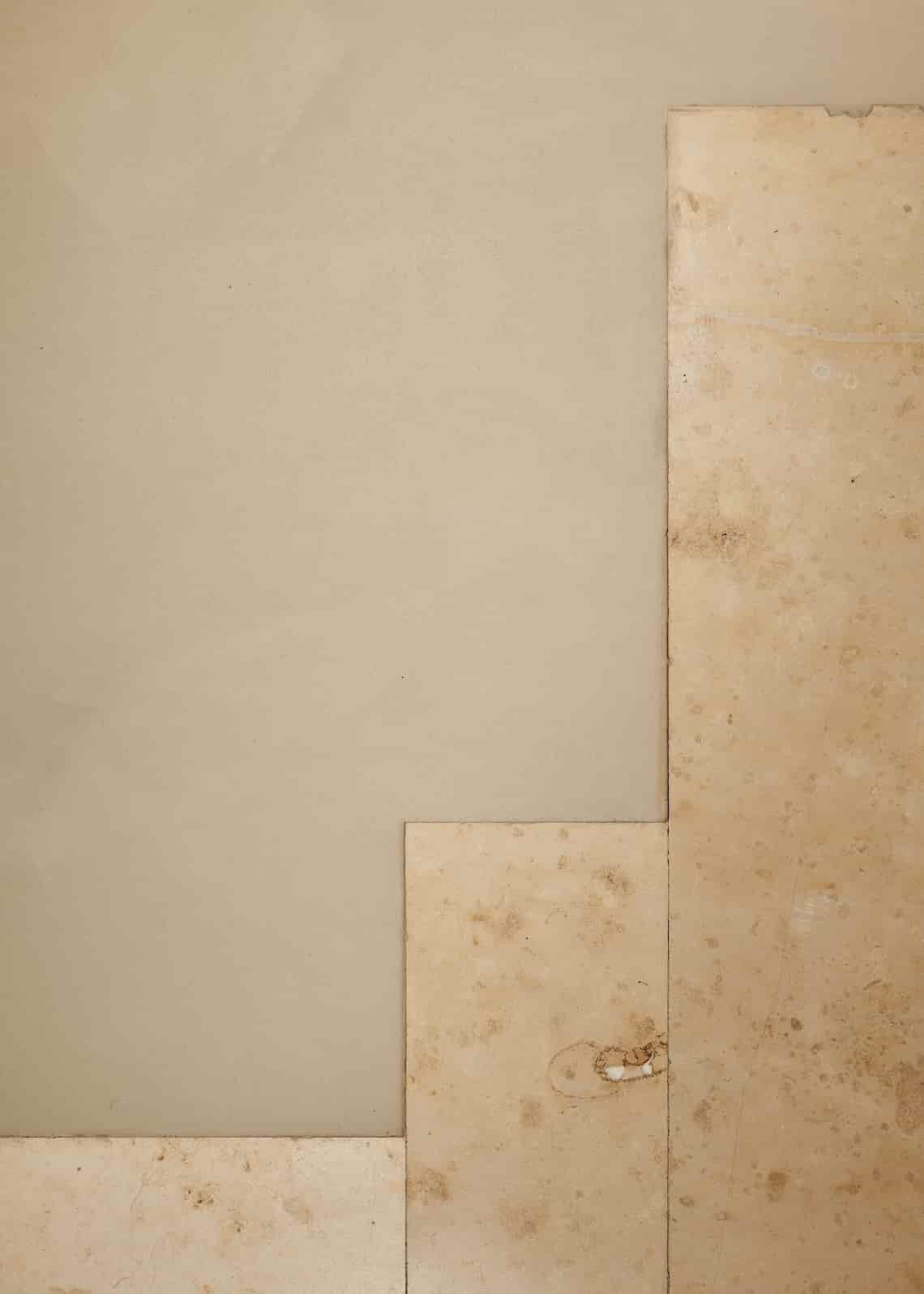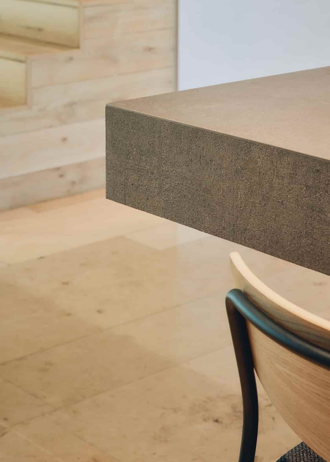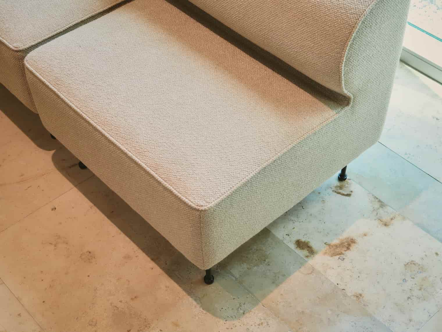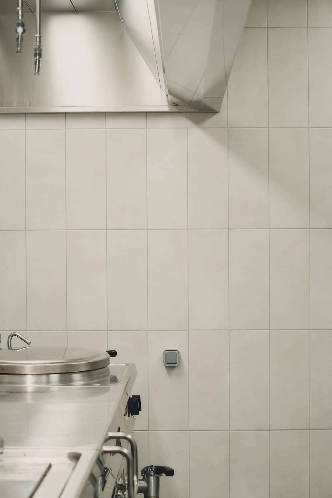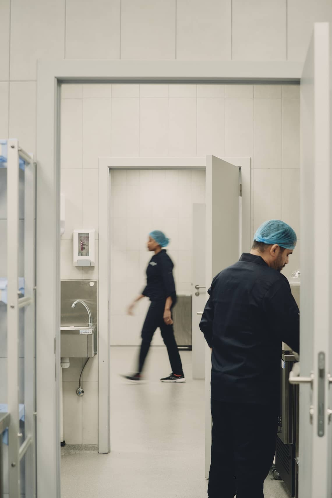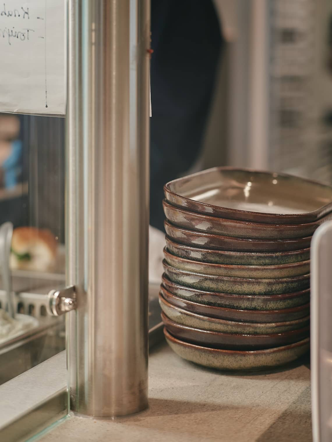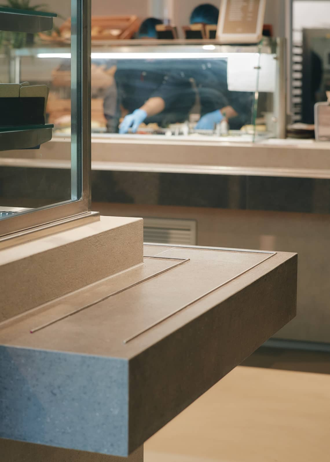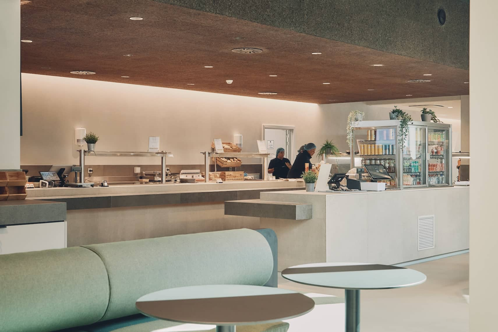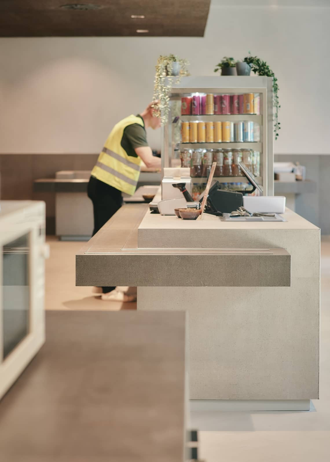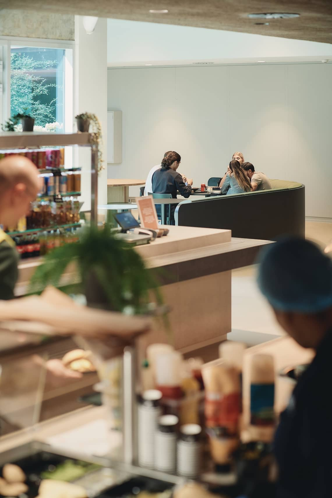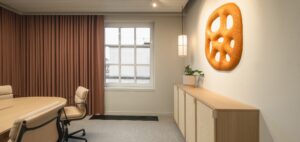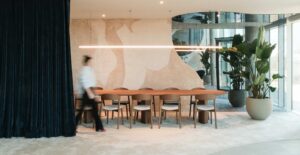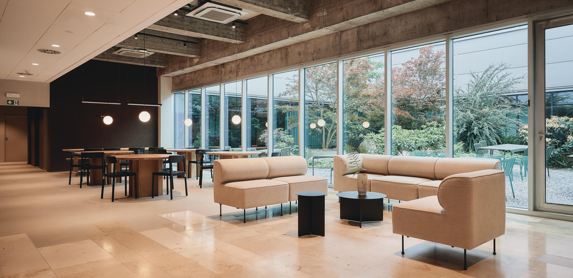
PAVILLON CBD
Cadre de la mission
D’Ieteren, acteur incontournable de la mobilité en Belgique, nous a confié la transformation d’un pavillon situé sur son site de Kortenberg.
Initialement conçu comme bâtiment de bureaux sur deux niveaux et relié à l’atelier de production, ce pavillon voit aujourd’hui les 600 m² de son rez-de-chaussée entièrement réaménagé pour accueillir de nouveaux espaces partagés.
Au programme : une cantine de 100 places destinée aux collaborateurs, plusieurs salles de réunion, des installations de service essentielles, ainsi qu’une nouvelle cuisine, déplacée de son emplacement d’origine afin de mieux desservir l’ensemble du campus.
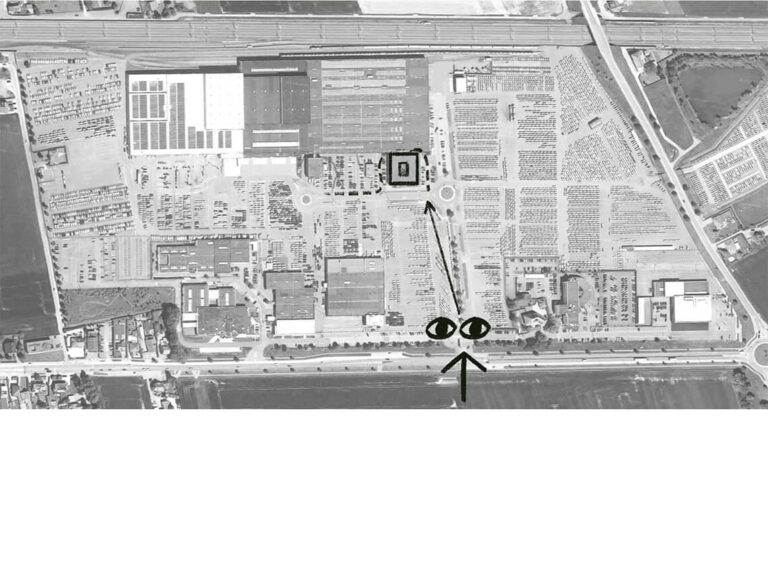
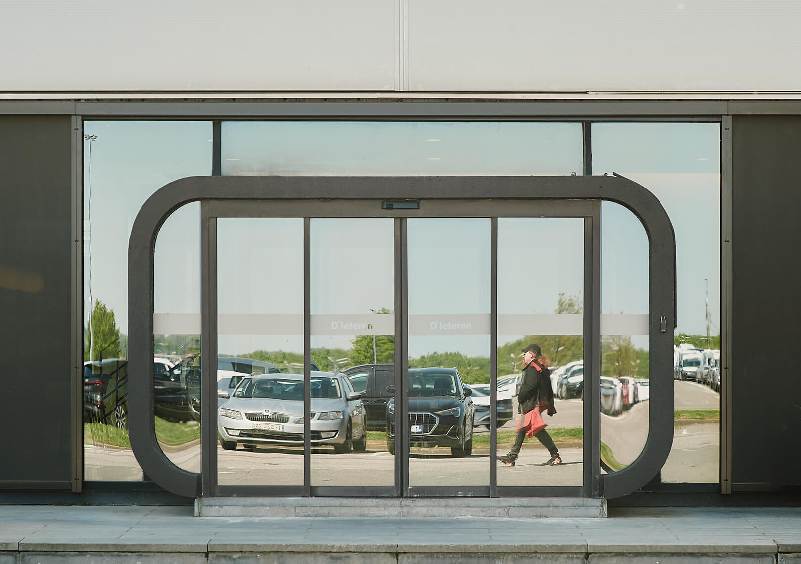
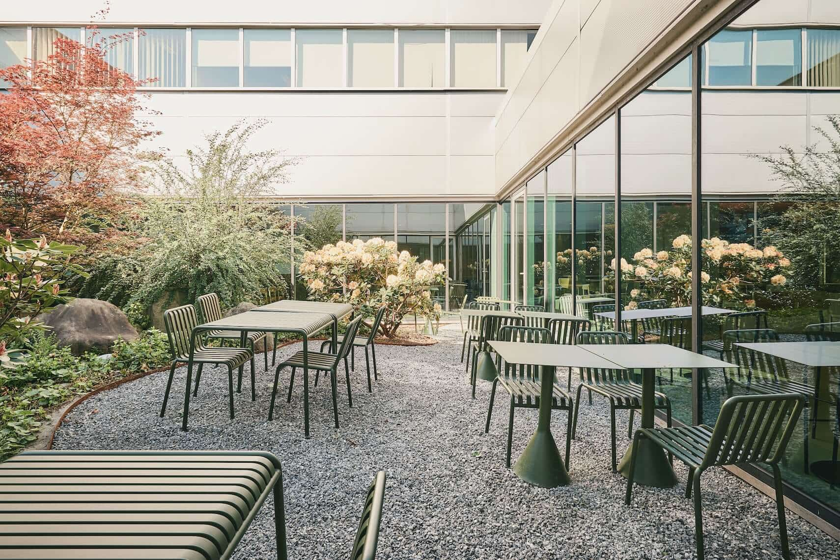
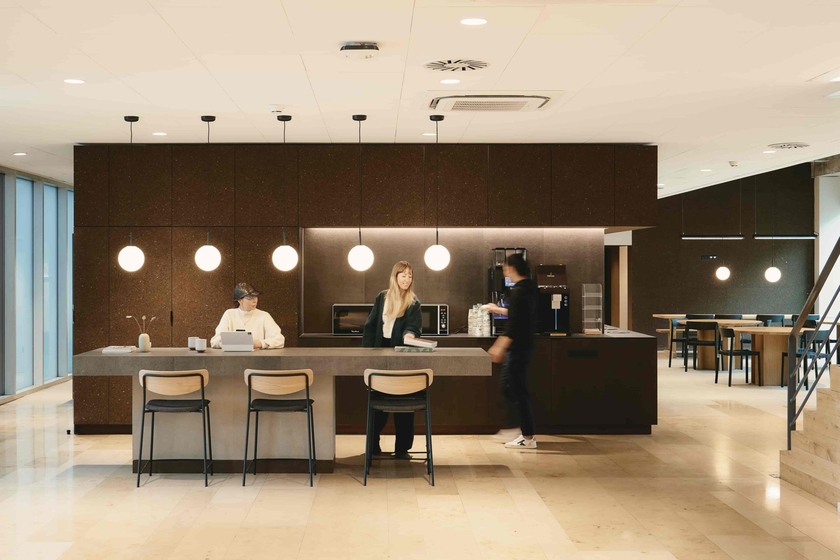
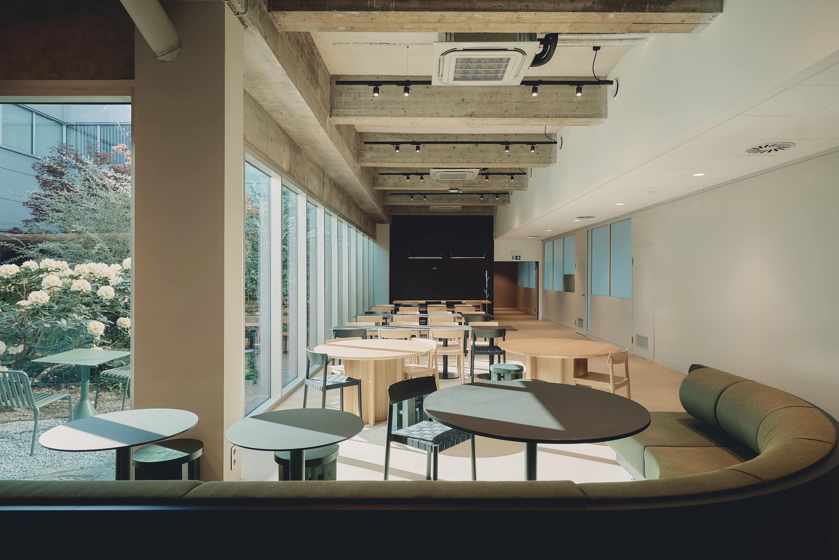
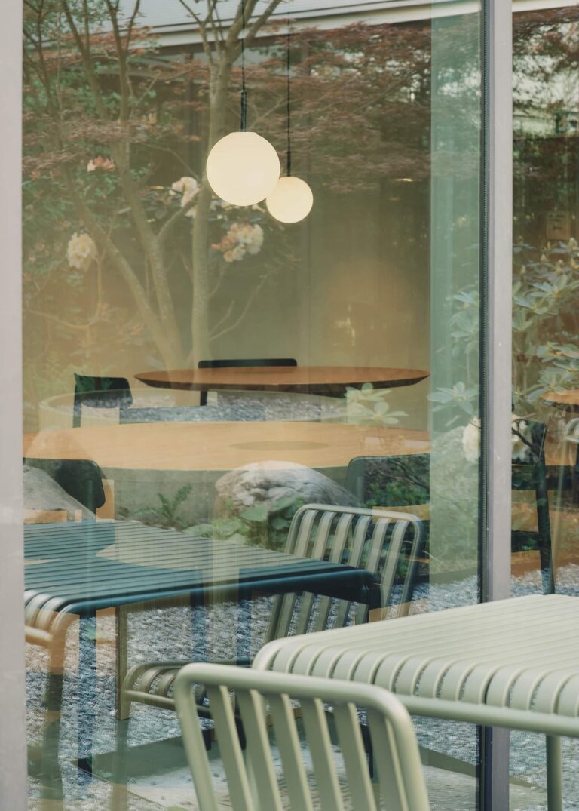
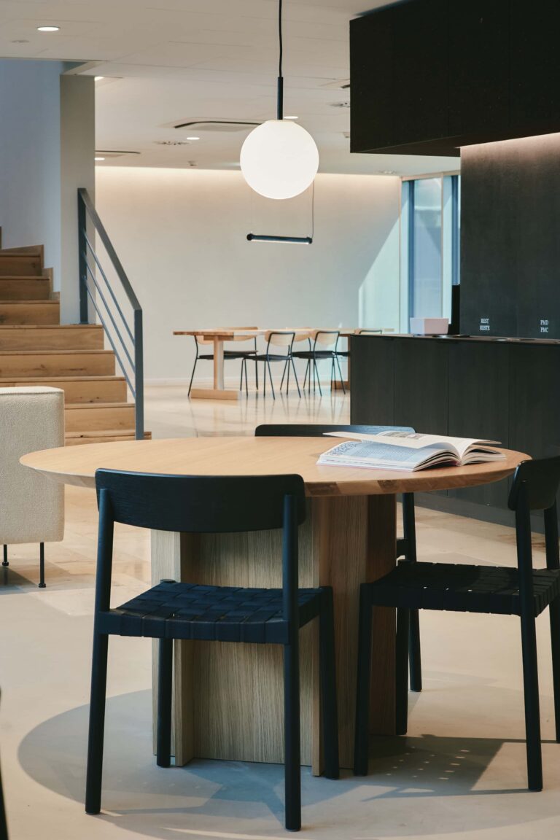
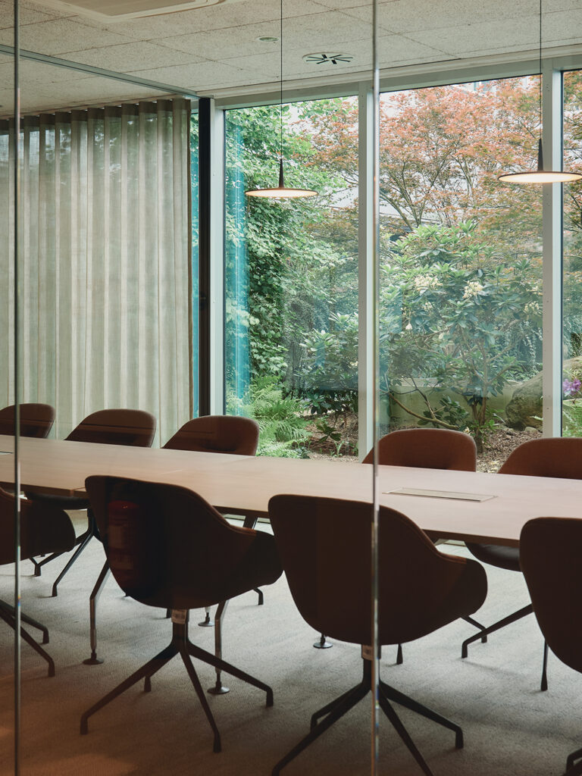
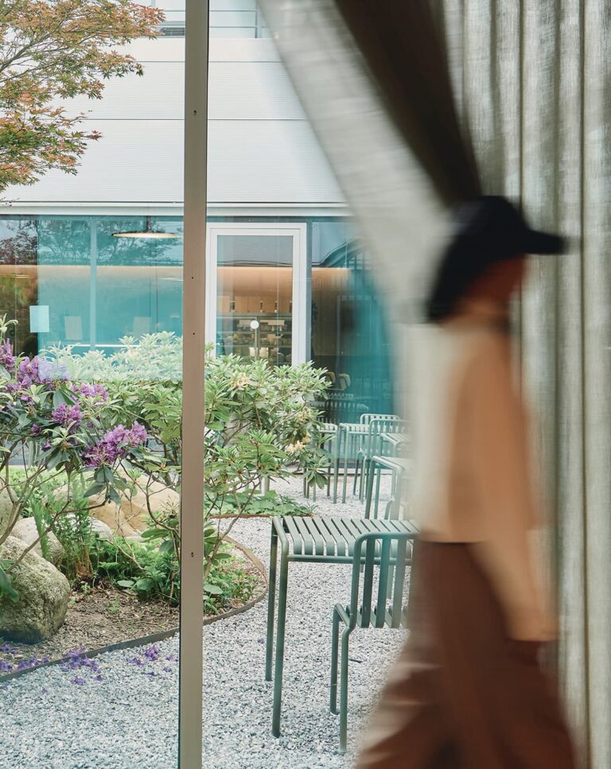
Partager & échanger dans un cadre verdoyant
L’approche conceptuelle s’est construite autour d’un parti pris clair : transformer le patio, auparavant encombré et peu utilisé, en cœur vibrant du projet. Entouré par les parois vitrées existantes, le jardin devient un repère central dans le quotidien des usagers invitant la nature à l'intérieur avec sa verdure, ses fleurs épanouies et sa fraîcheur. Ce geste renforce la transparence et la visibilité, créant un environnement calme et engageant dans tout le bâtiment.
Grâce à une structure simple et à des contraintes techniques limitées, la réorganisation des espaces a été flexible. Les fonctions clés ont été positionnées stratégiquement : la cuisine le long de la seule façade opaque, reliée à la zone de production et de distribution ; la cantine s’étire sur deux côtés du patio, connectée à l'entrée et à la réception enfin, les salles de réunion et les locaux de service occupent l’aile opposée, garantissant à l’ensemble des espaces une ouverture généreuse sur le jardin.
L’entrée principale a elle aussi fait l’objet d’une revalorisation afin de s’harmoniser pleinement avec le nouveau langage architectural. Repeint en noir et habillé de stores extérieurs assortis, le volume d’accès gagne en sobriété et en distinction. Conférant à la façade un caractère plus cohérent et raffiné, en accord avec le concept global de simplicité, d'ouverture et de connexion à la nature.
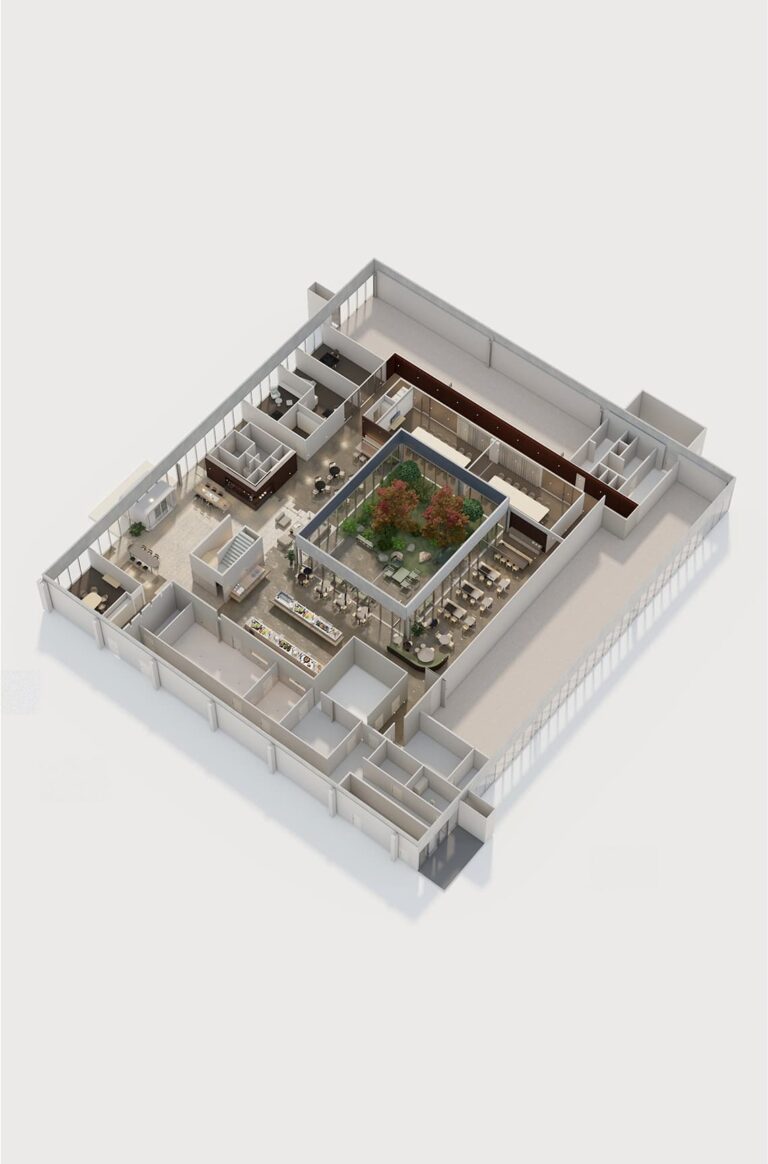
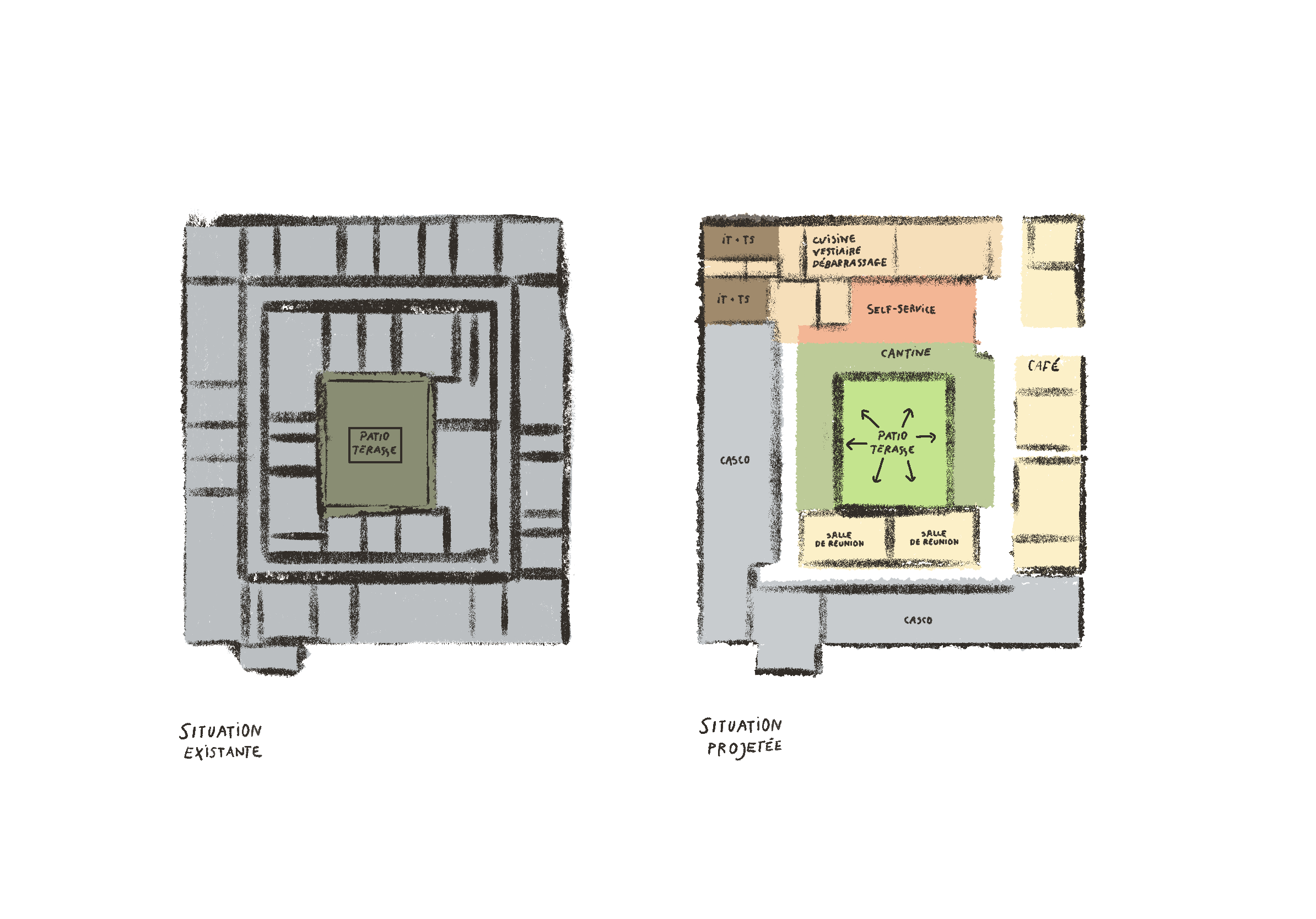
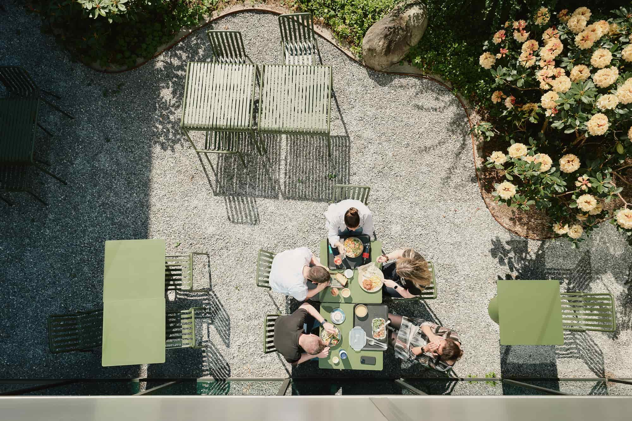
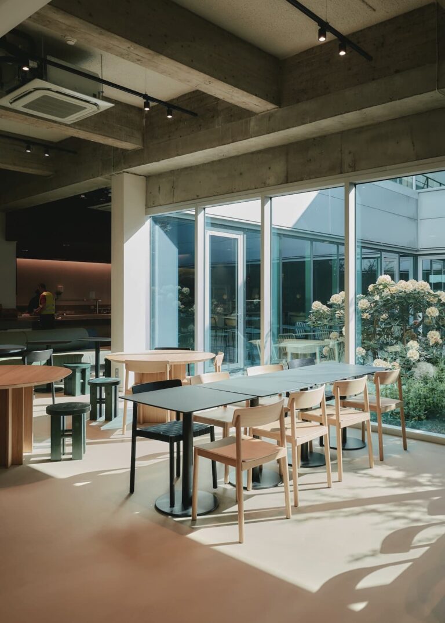
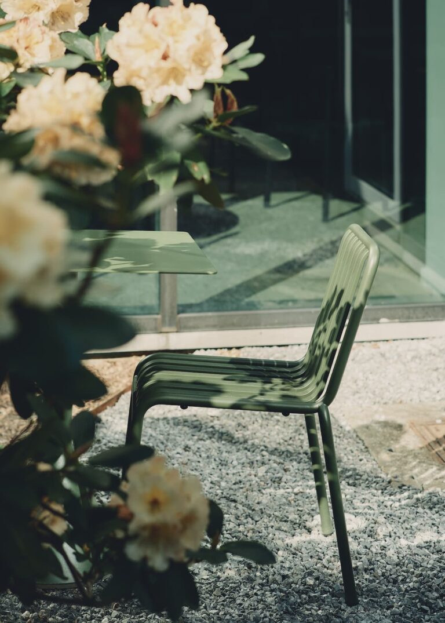
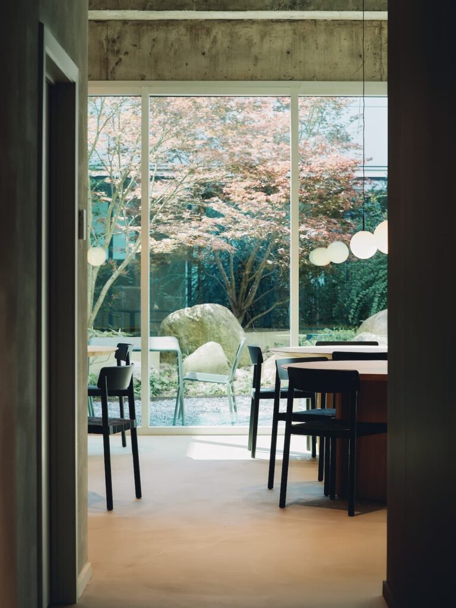
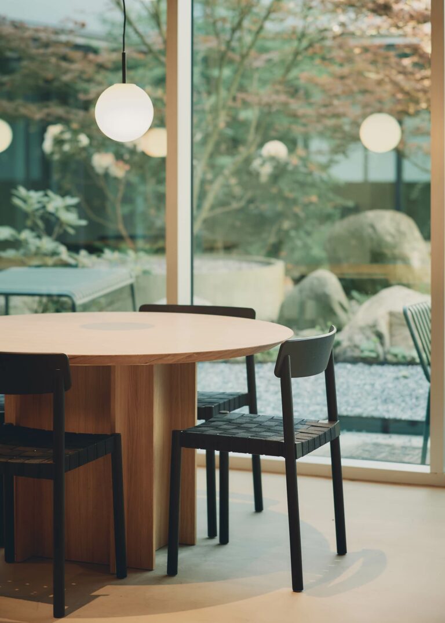
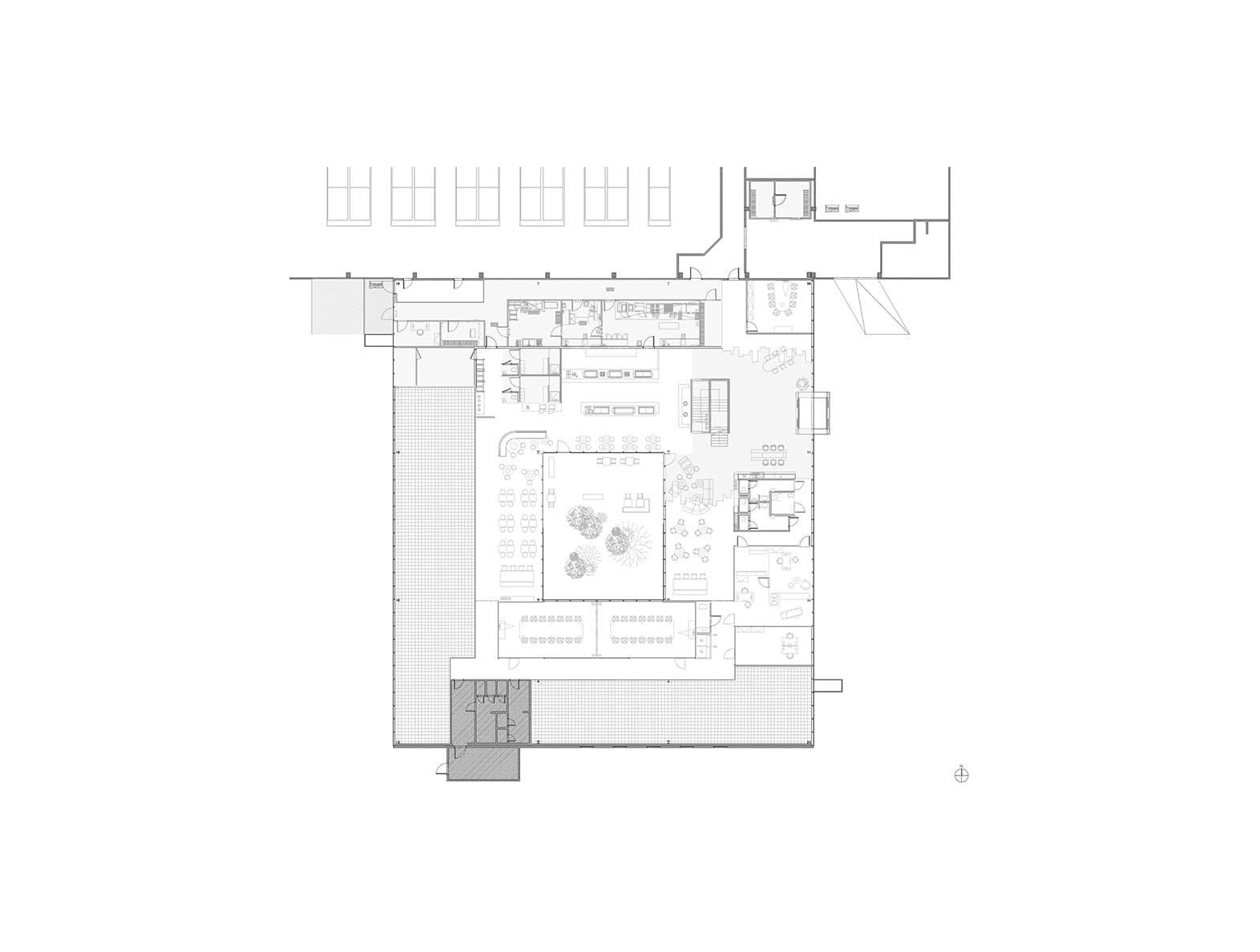
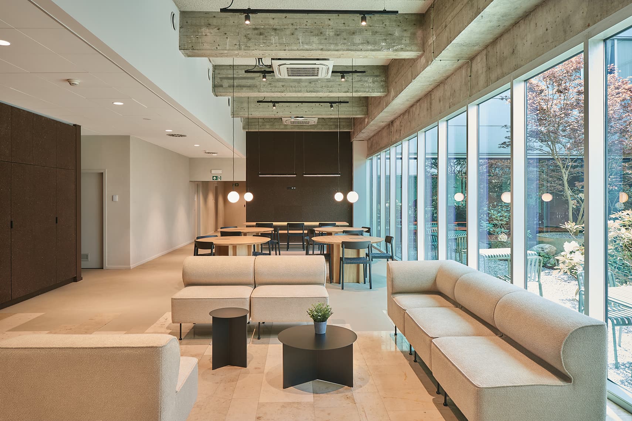
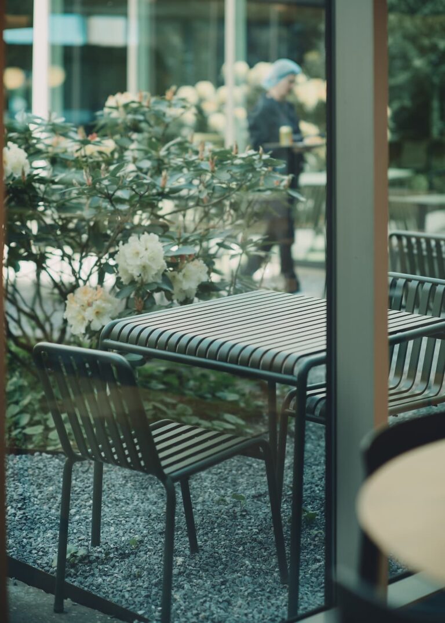
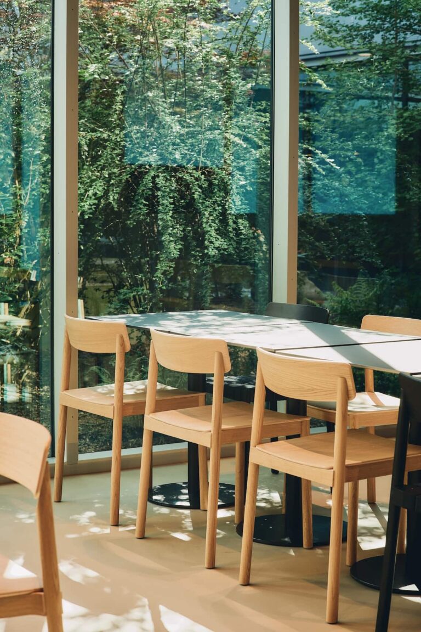
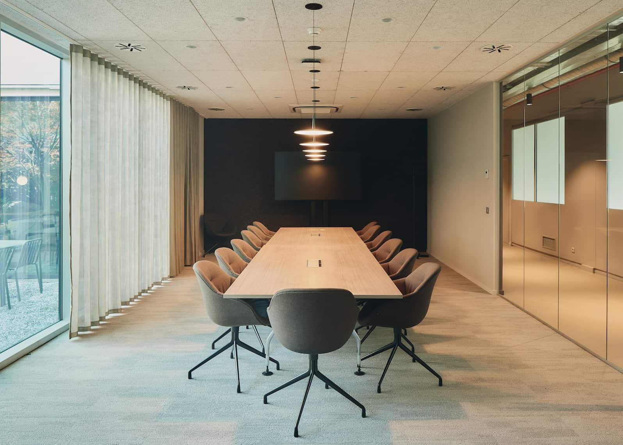
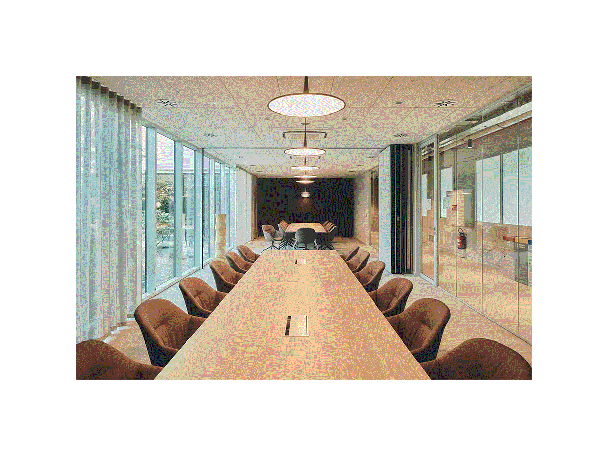
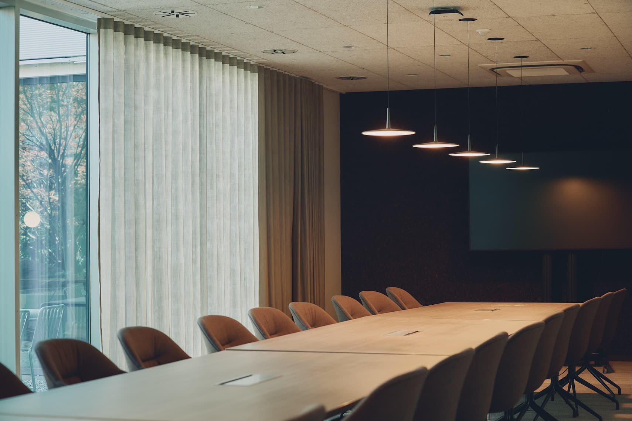
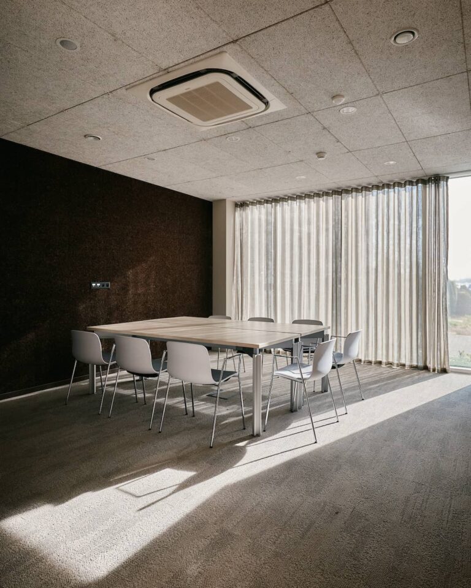
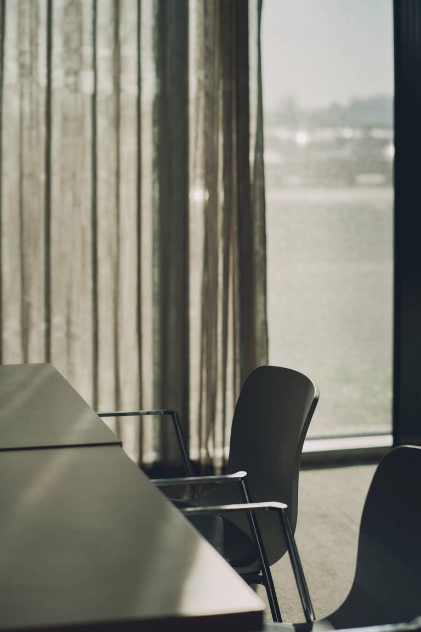
Fusion de l’intérieur et de l’extérieur
Le projet a embrassé les contraintes budgétaires comme une opportunité, favorisant des solutions astucieuses et efficientes qui valorisent l’âme industrielle du bâtiment et ses finitions d’origine, tout en intégrant une partie du mobilier existant.
Une palette naturelle et chaleureuse, mêlant teintes minérales et nuances terreuses, a été choisie pour renforcer l’atmosphère apaisante du jardin et son esprit « zen ». Les poutres en béton apparentes, auparavant dissimulées sous des faux plafonds, apportent texture et caractère à l’espace. La transition entre les anciens et les nouveaux revêtements de sol a été soulignée avec intention, assumée comme un détail graphique à part entière.
Des panneaux acoustiques en liège ont été utilisés à la fois de manière décorative et fonctionnelle, enveloppant les murs, les plafonds et les blocs techniques. Fidèle à la philosophie du "faire plus avec moins", la moquette existante a été nettoyée et réutilisée, tandis que les tables de réunion, les chaises et certains luminaires ont été récupérés des anciens espaces de bureau.
Des panneaux en liège acoustique ont été déployés avec une double vocation – esthétique et fonctionnelle – enveloppant murs, plafonds et modules techniques. Dans un esprit de sobriété assumée, fidèle au principe de « faire plus avec moins », la moquette en place a été soigneusement nettoyée et conservée, tandis que les tables de réunion, les assises et certains luminaires ont été récupérés des anciens bureaux.
Dans le jardin, des interventions légères ont suffi à redessiner les zones de plantation et à intégrer du mobilier extérieur, rendant possible les repas en plein air lors des beaux jours. Les plantes ont simplement été rafraîchies et taillées, permettant au jardin de retrouver toute sa luxuriance dès le printemps.
En cadrant les vues sur le jardin auparavant ignoré, sa verdure filtre désormais doucement à travers des rideaux en lin, estompant les frontières avec l'intérieur, où le mobilier en bois et les accents verts subtils prolongent harmonieusement l'ambiance naturelle dans l'espace.
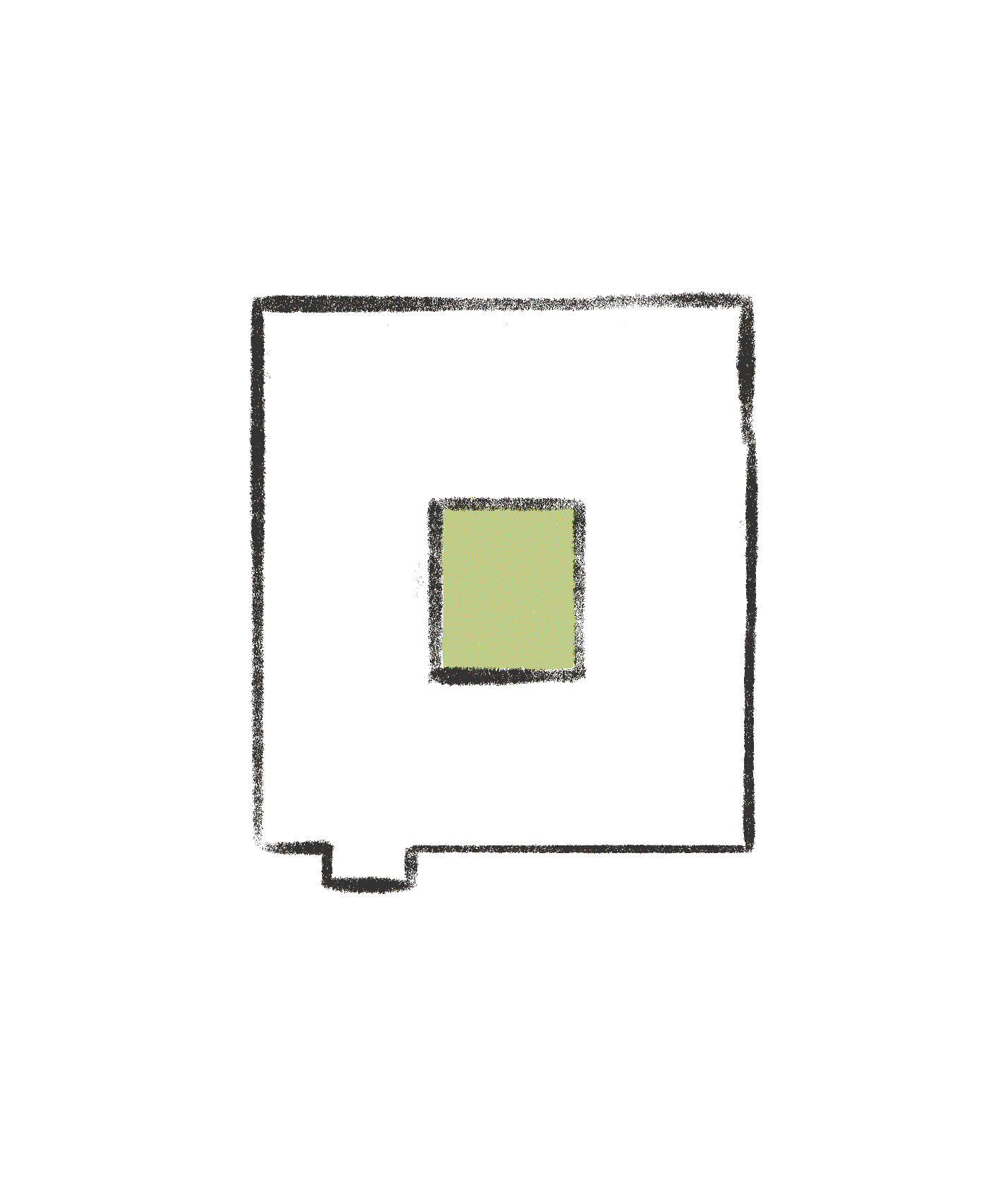
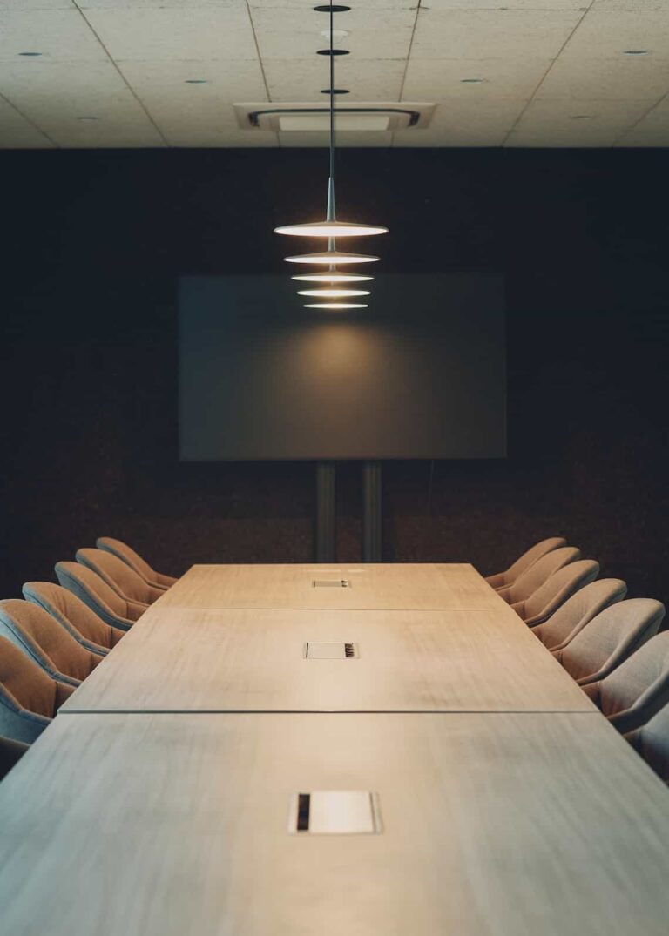
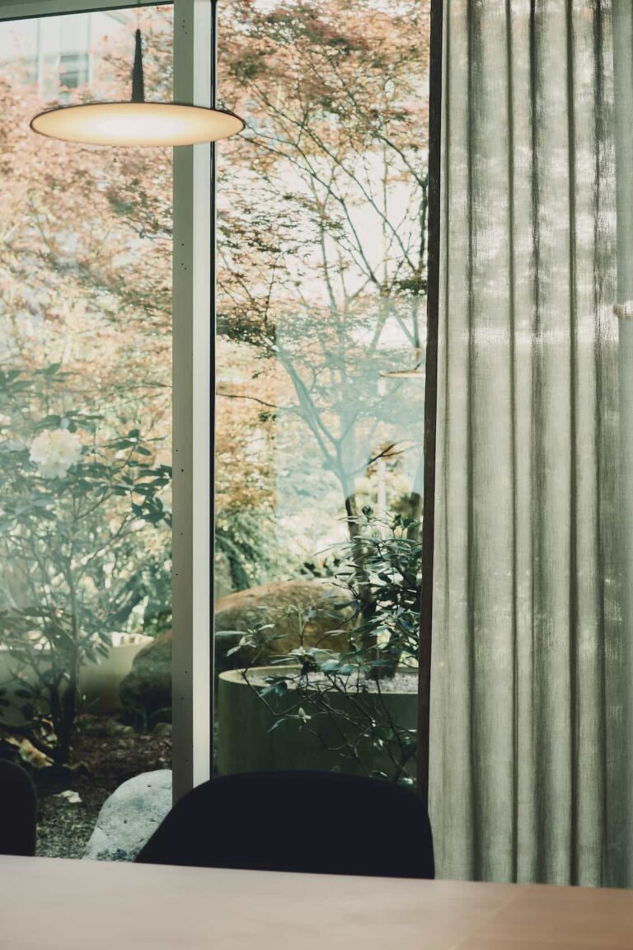
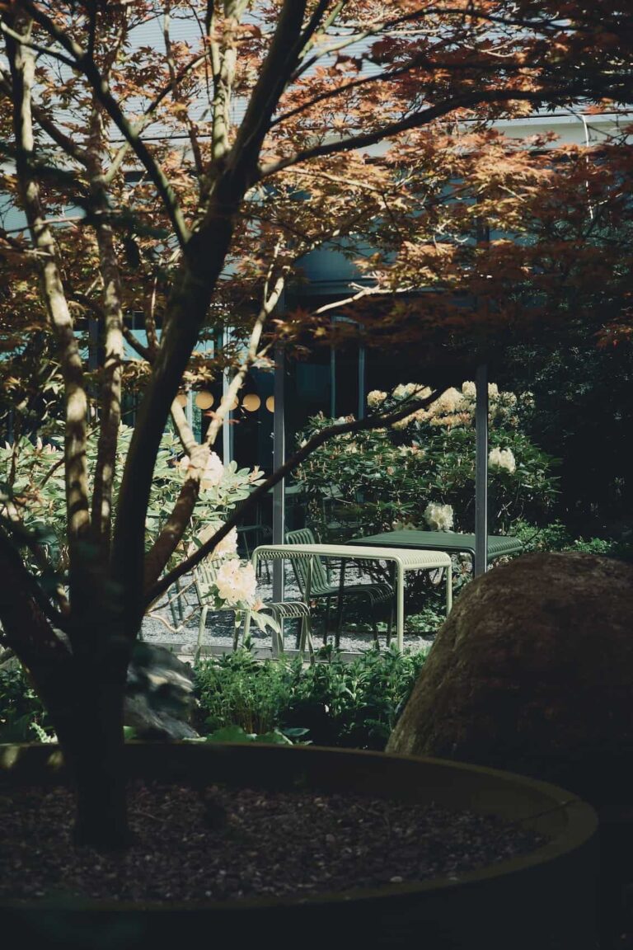
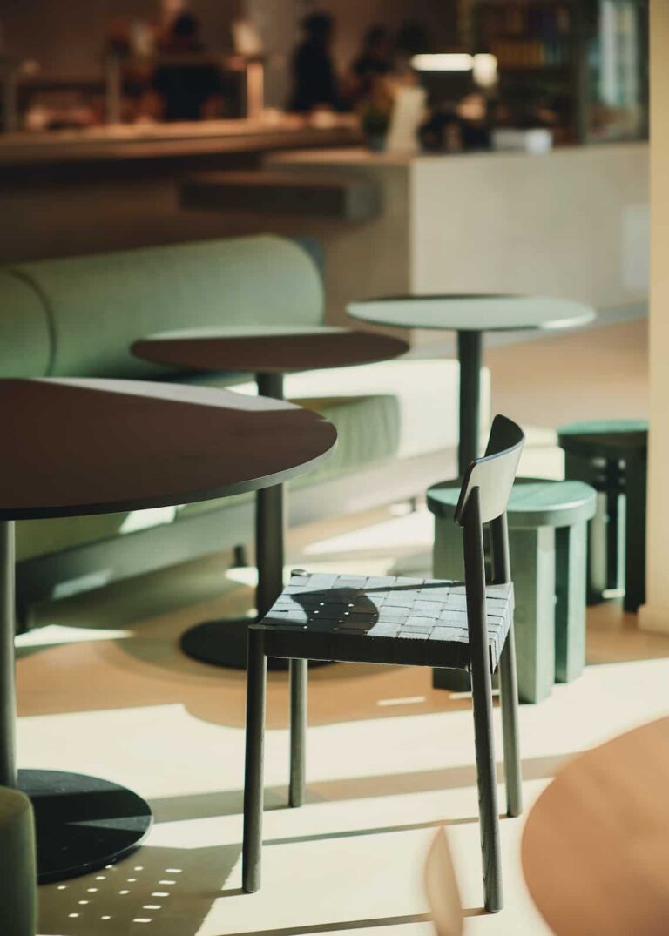
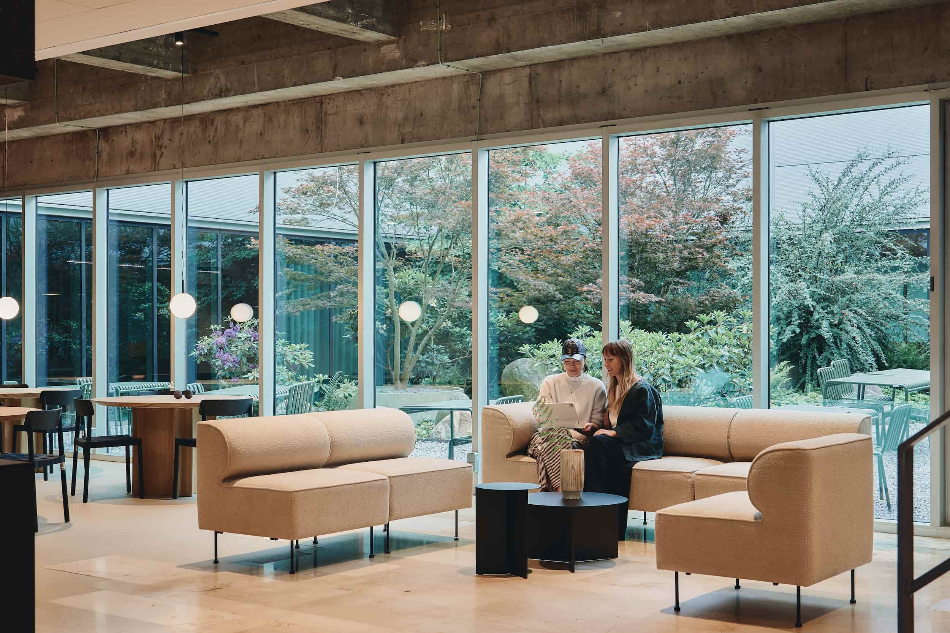
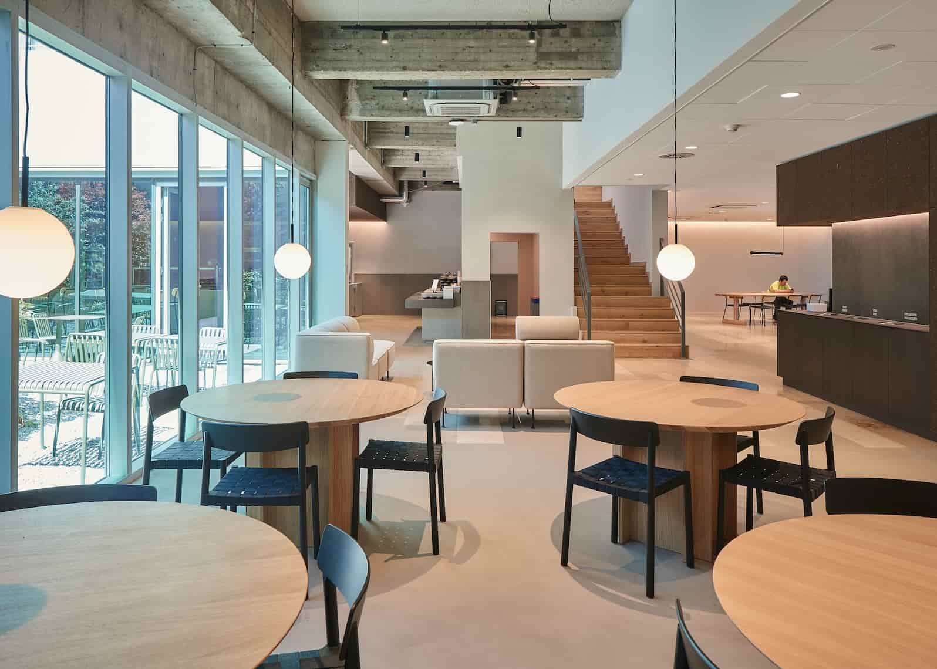
Cuisine & infrastructures
La cuisine de production d'origine a été relocalisée au rez-de-chaussée du Pavillon CBD, devenant la cuisine principale pour l'ensemble du campus D'Ieteren.
Notre intervention a porté sur la refonte complète et l’aménagement des 250 m² dédiés à la cuisine de production et à l’espace de libre-service. Conçue pour servir jusqu’à 200 personnes, dont 100 peuvent être accueillies dans la nouvelle salle à manger, l’organisation spatiale a été pensée en fonction des horaires de travail des équipes, garantissant une circulation fluide tout au long de la journée.
Le design de la zone de libre-service a été soigneusement aligné avec le reste de l'espace, utilisant des matériaux et des finitions assortis pour garantir un environnement unifié et cohérent. La cuisine a été positionnée pour un accès direct et efficace depuis l'atelier de production, assurant la fonctionnalité tout en étant discrètement intégrée dans l'agencement global.
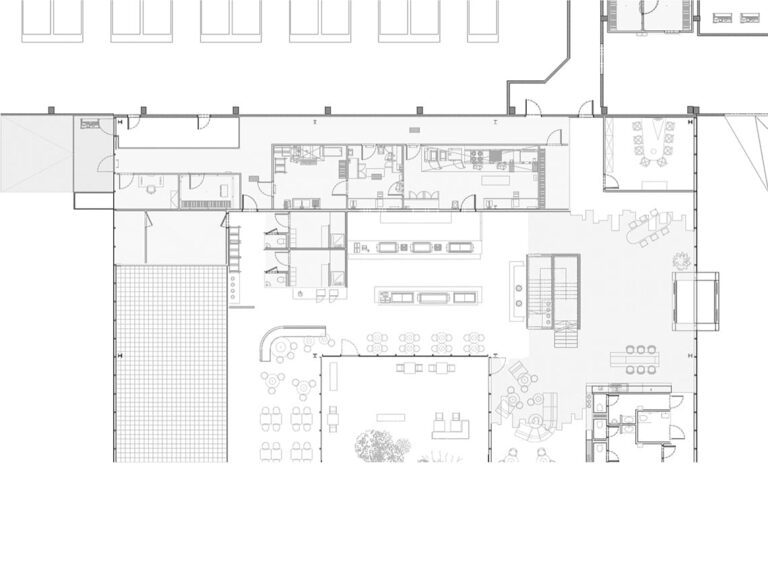
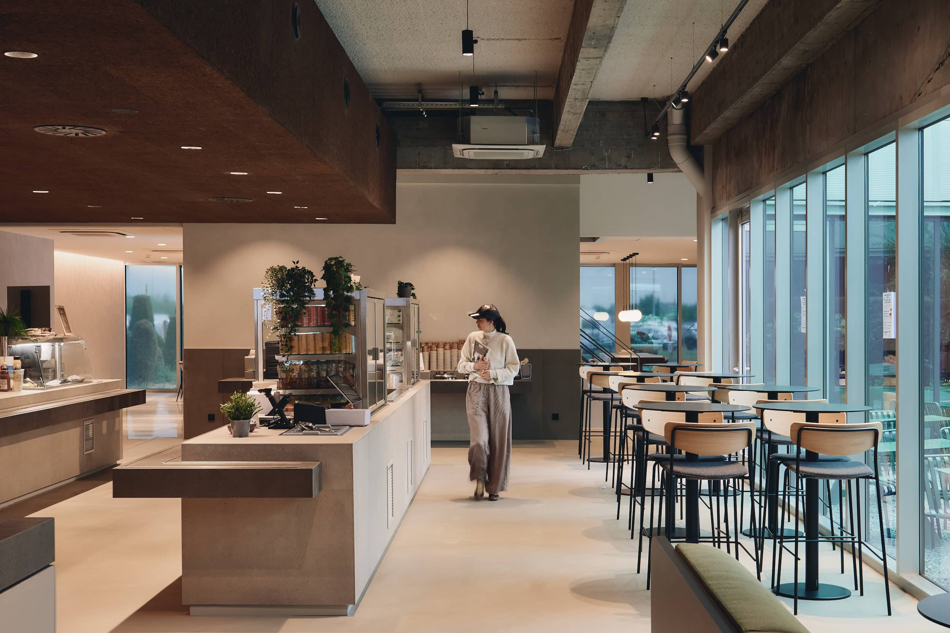
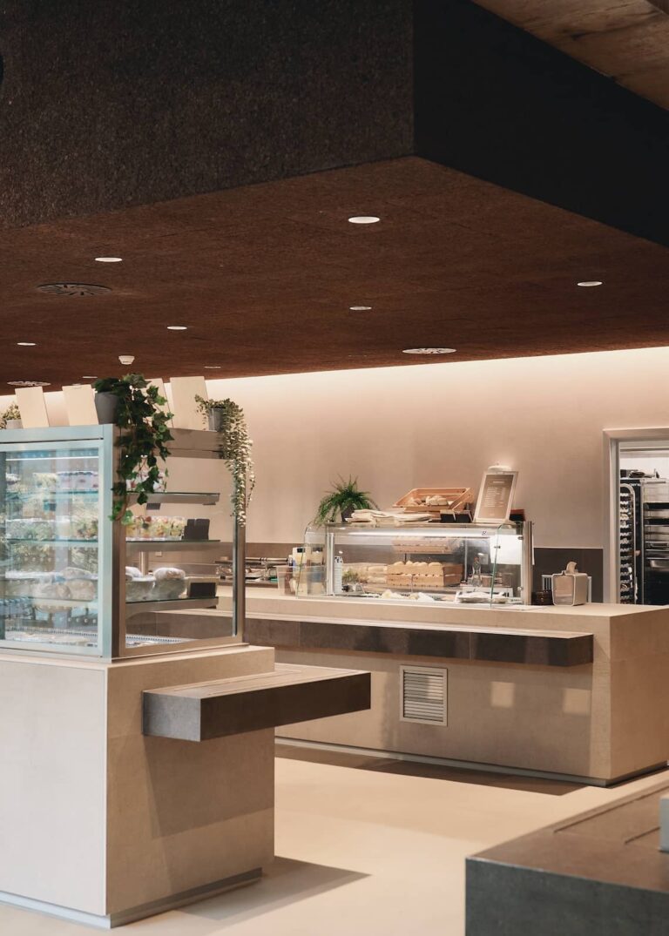
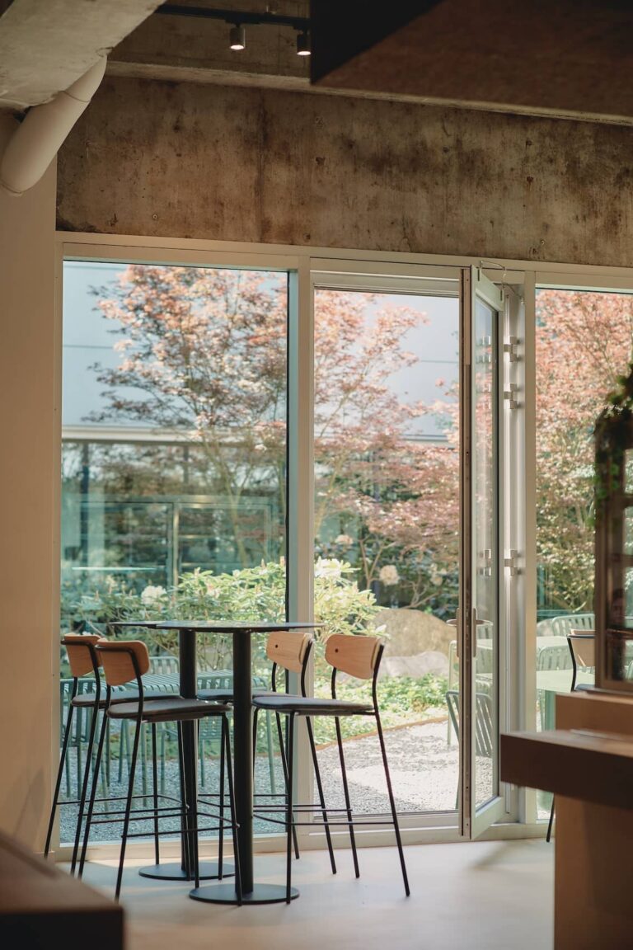
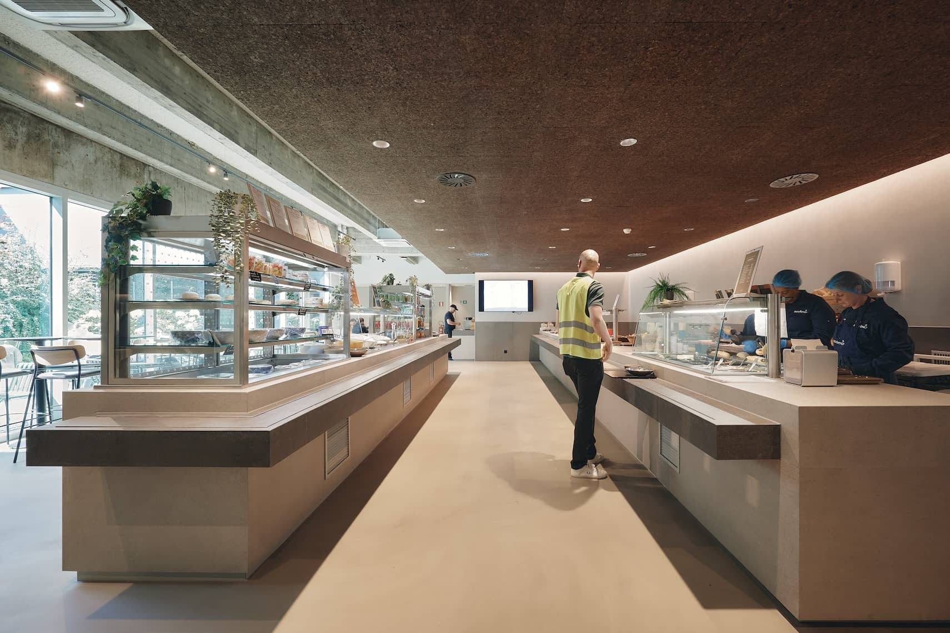
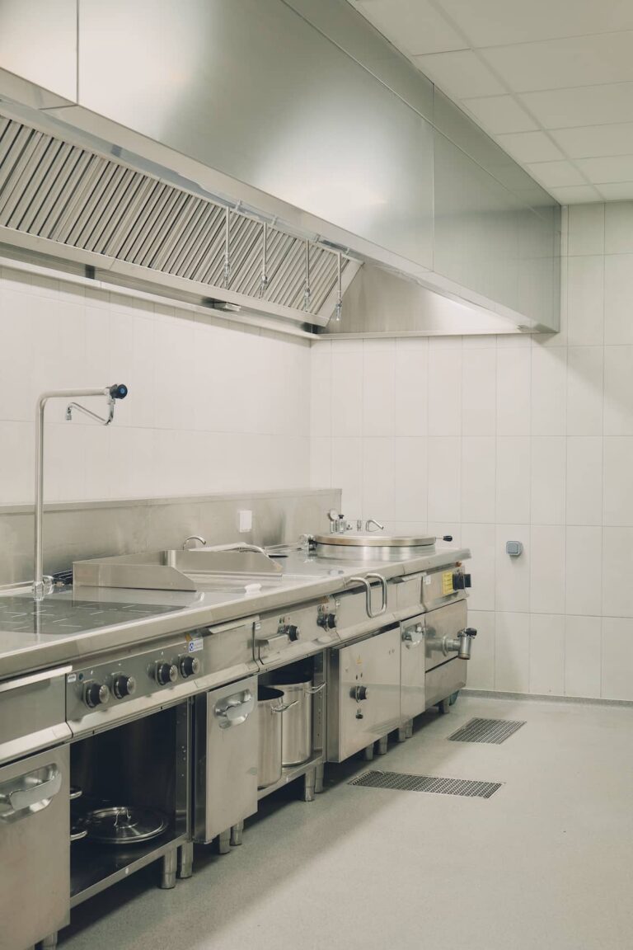
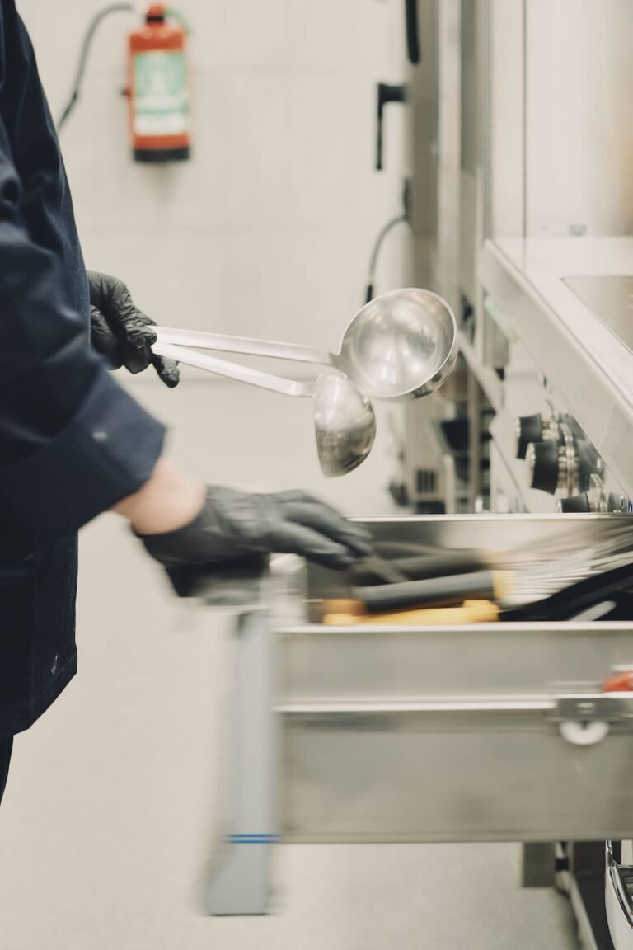
Project team
Magdalena Zogorska
Huy Nguyen
Alicia Finet
Danny Lanckman
Nguyen-Bao Thai Ngoc
Partners
BSolutions
Pictures by Atelier minHuy
