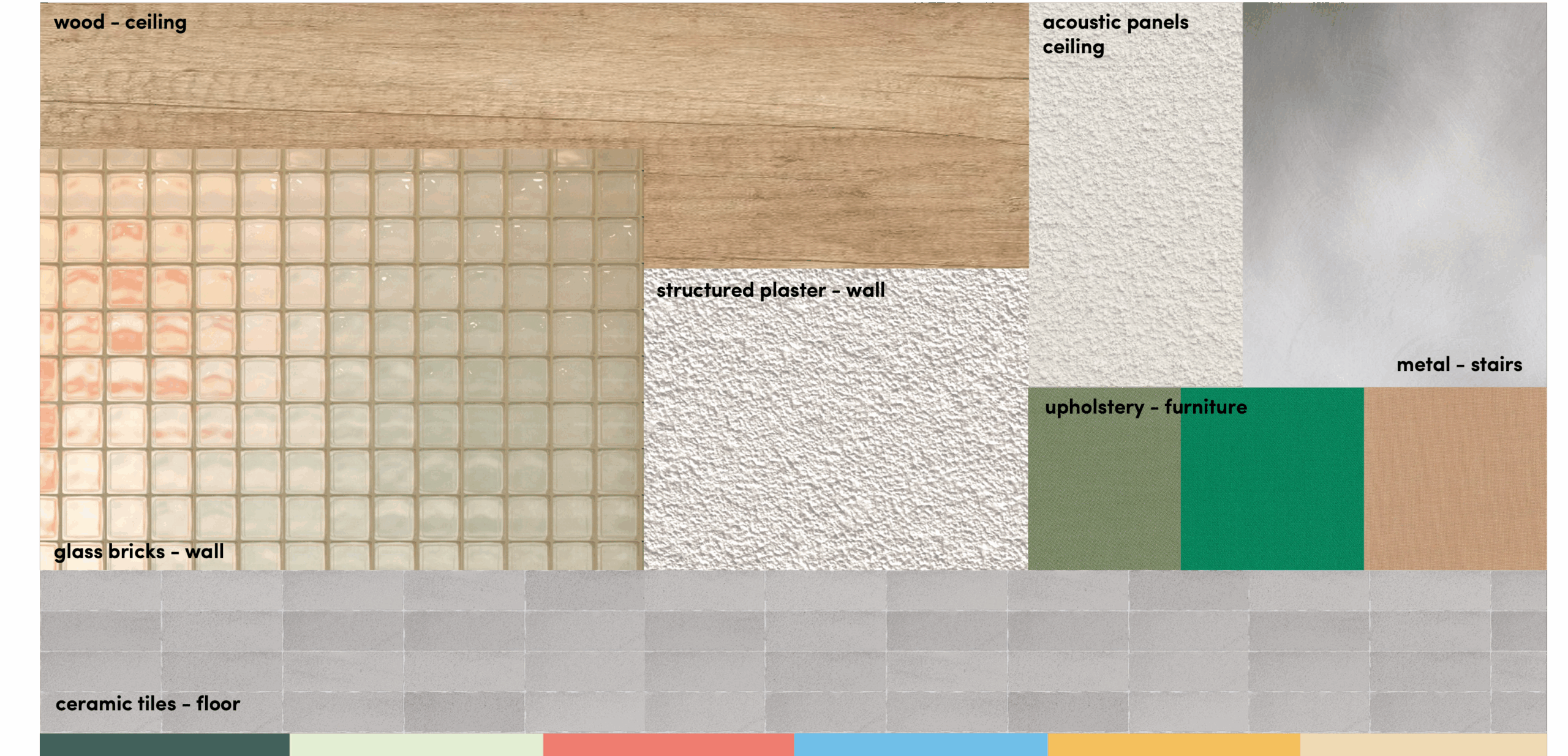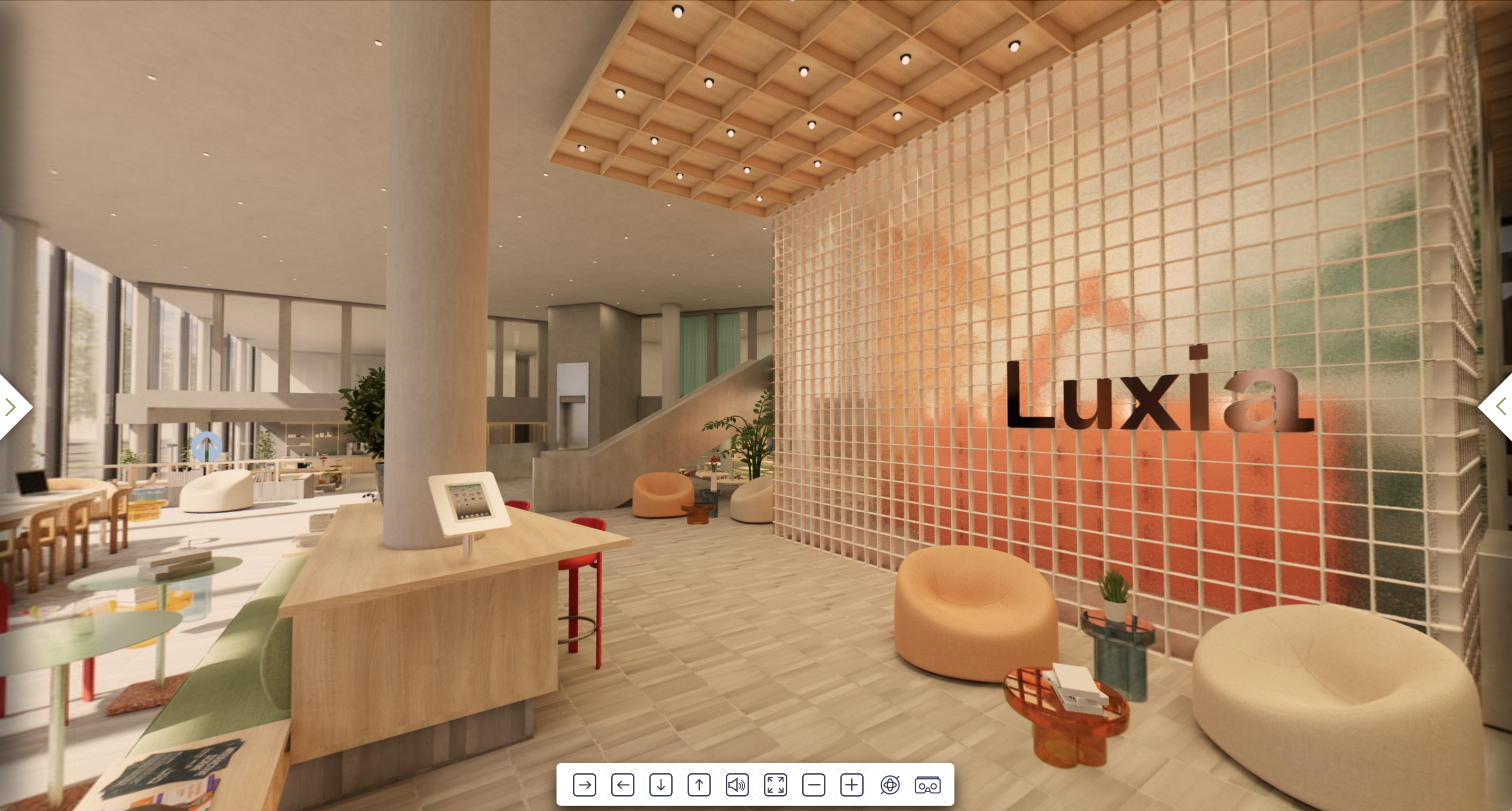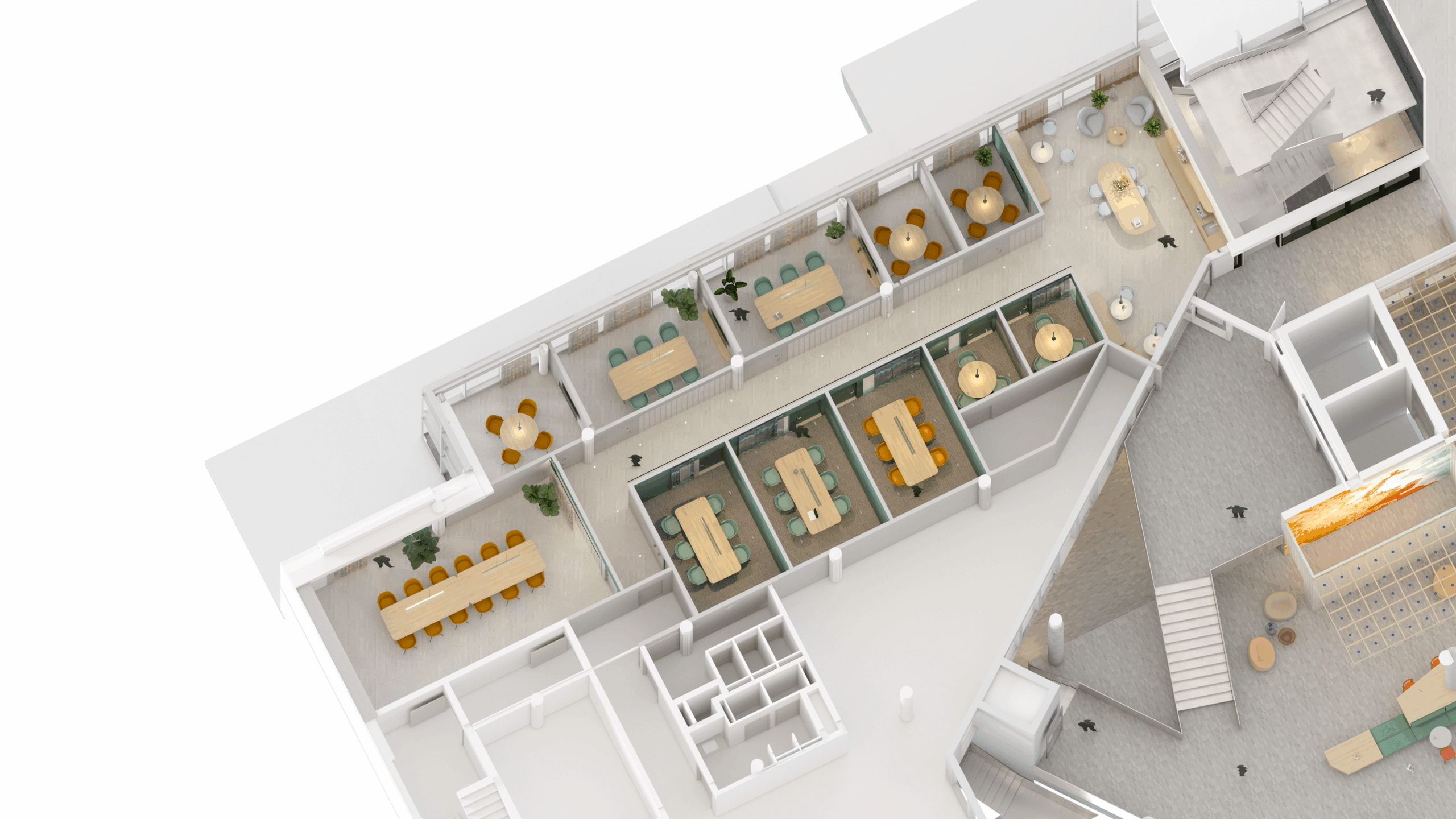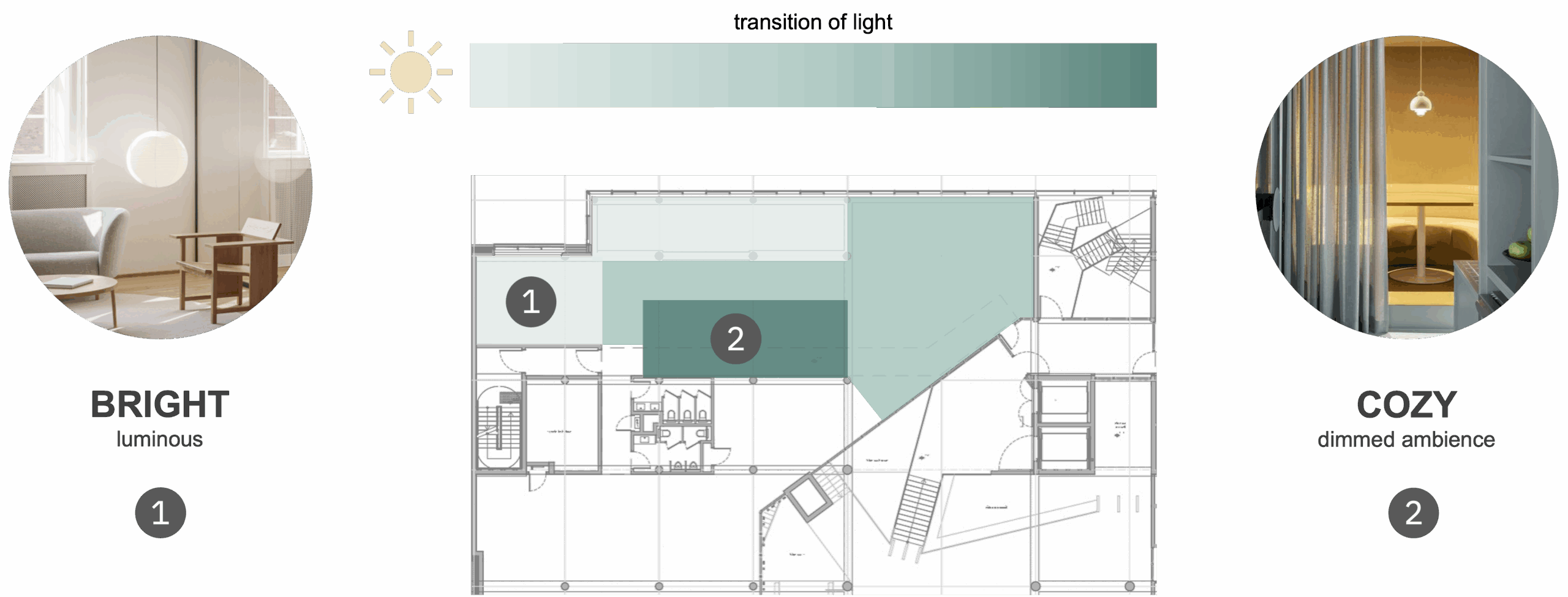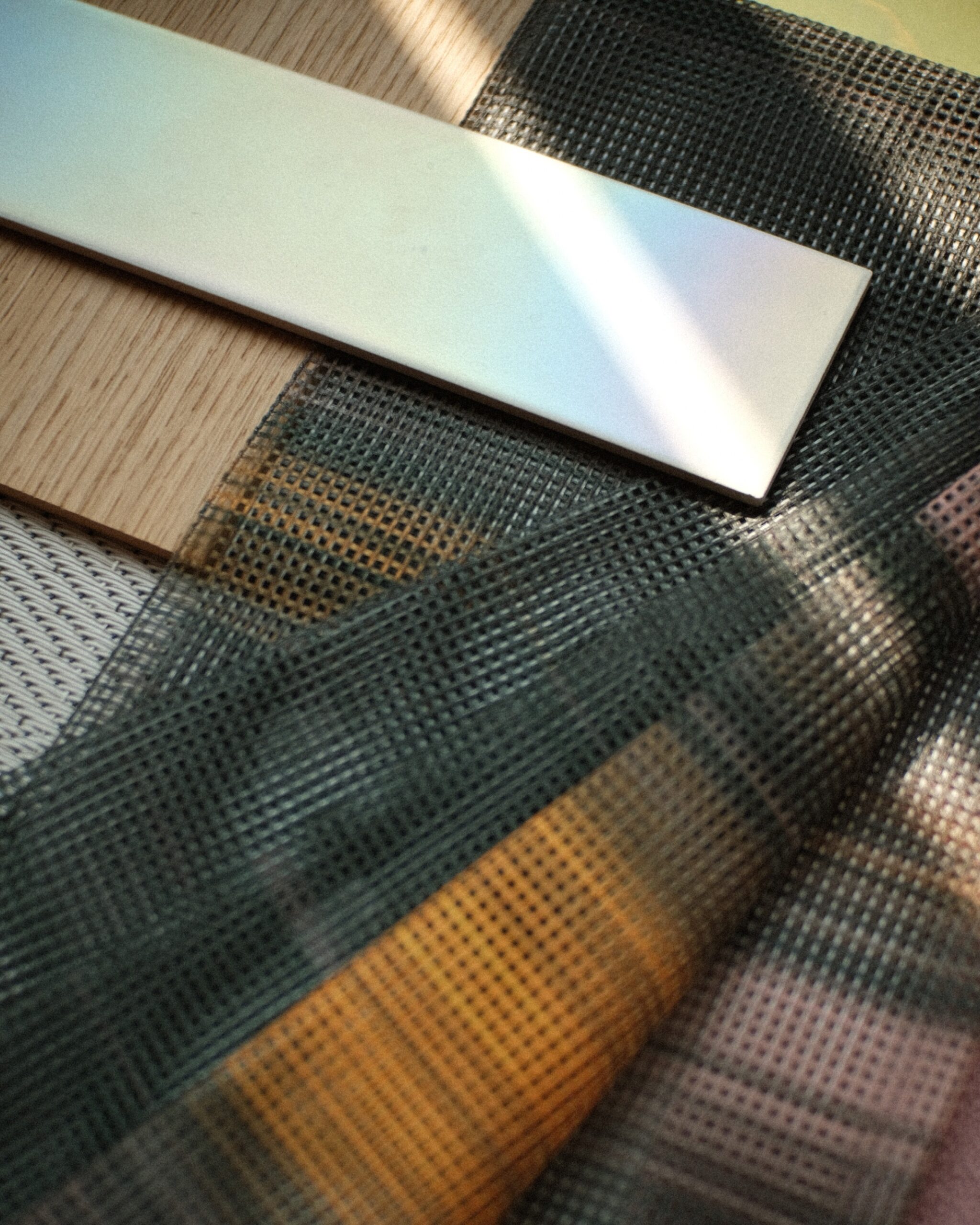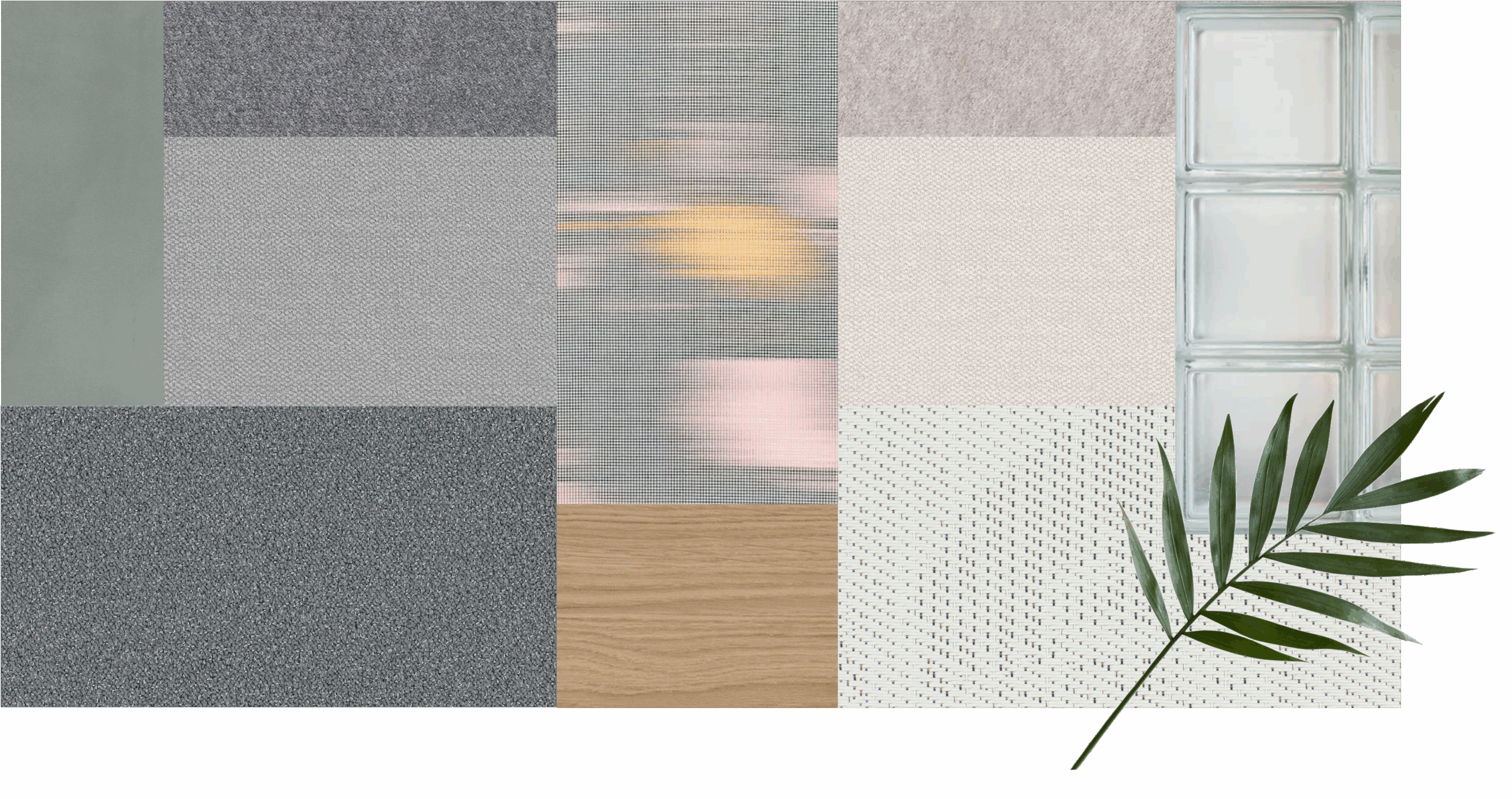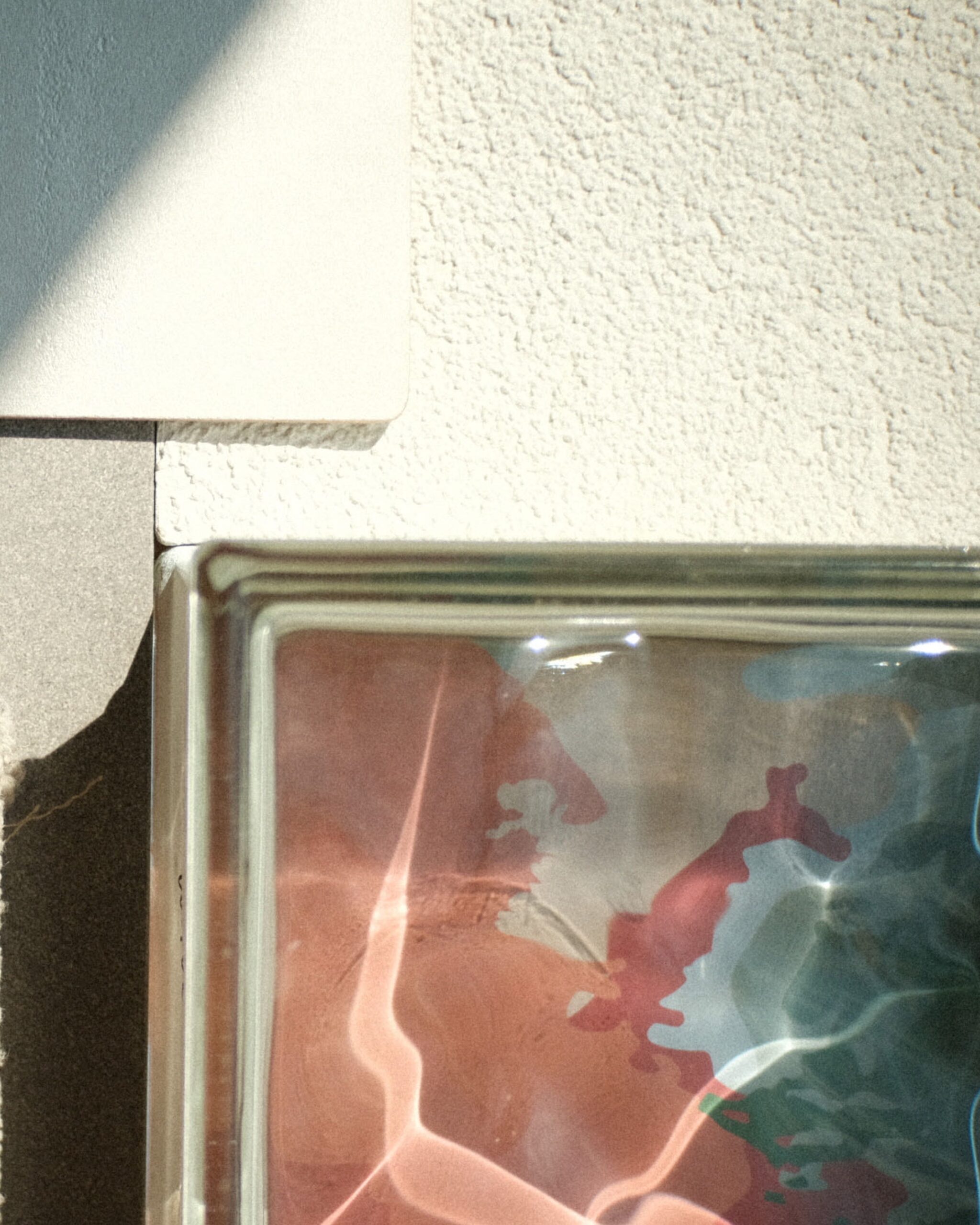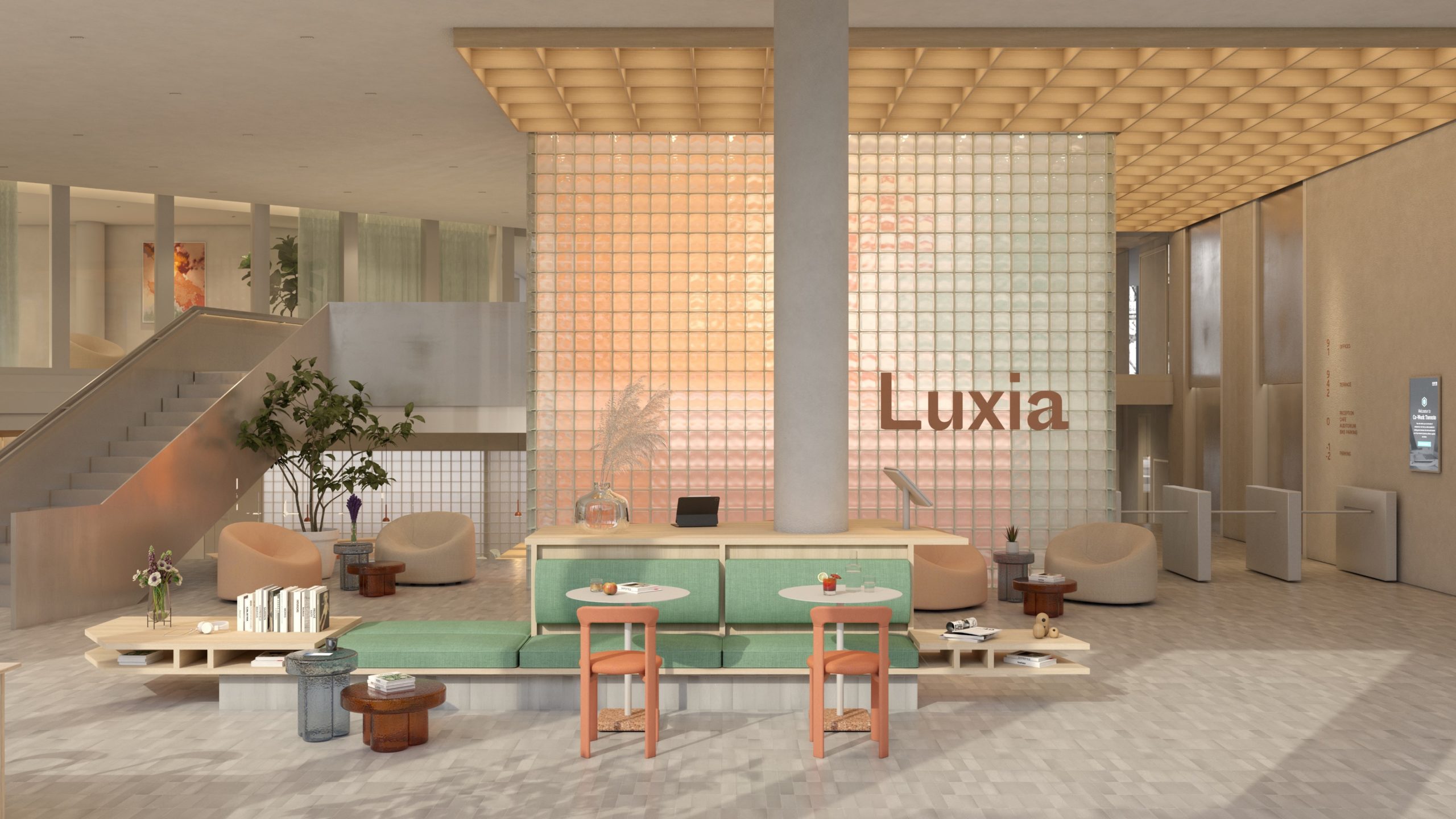
Luxia
TYPE : Espace de travail
CLIENT : AXA, Theop
ARCHITECTE : DDS+
LOCALISATION : Bruxelles
SURFACE : 6140 m²
STATUT : En construction
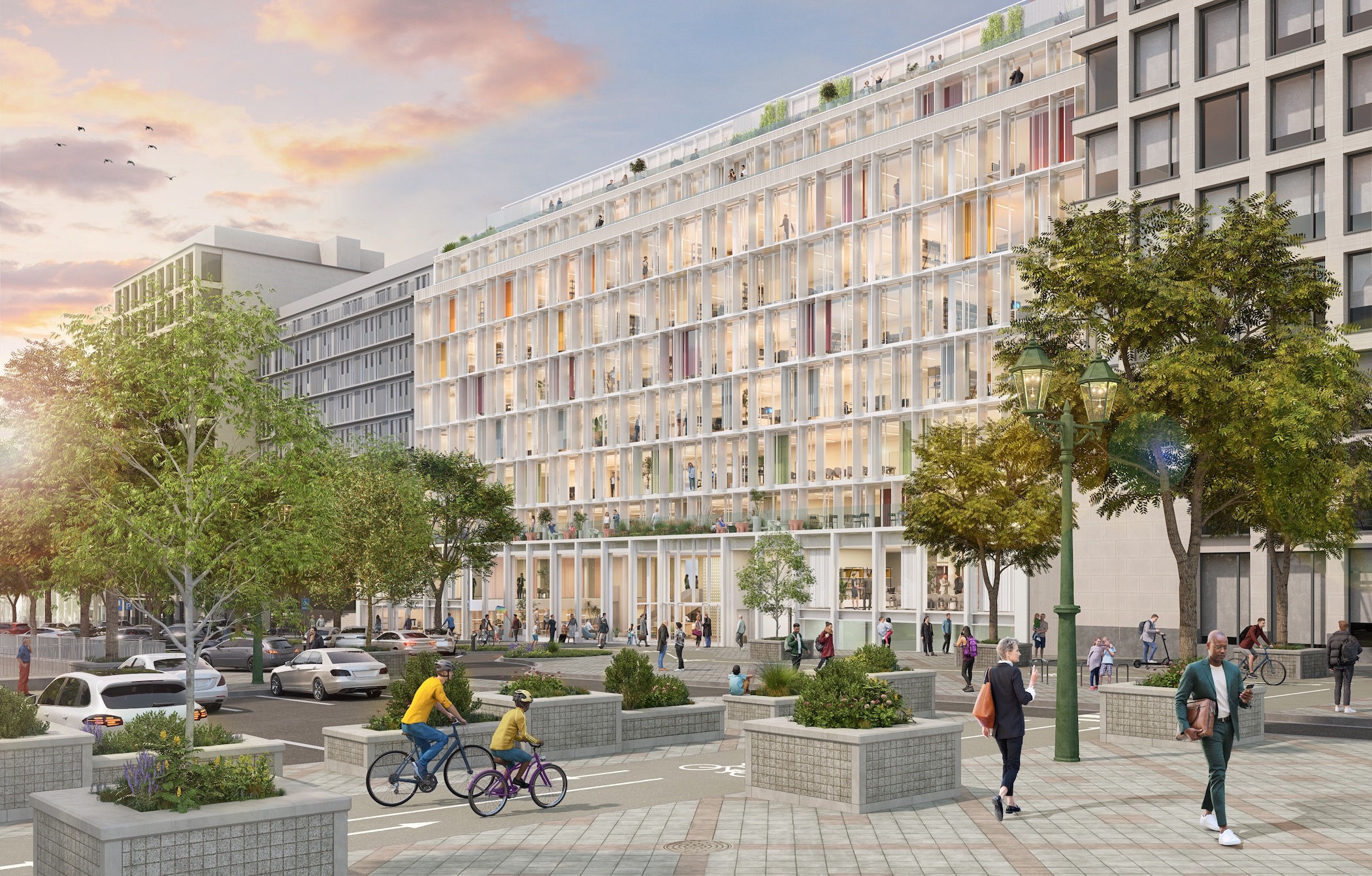
Transparent, perméable et connecté. l'esprit de luxia réside dans la lumière et la qualité, où chaque espace incarne le bien-être et la créativité. Un dynamisme qui s'inspire de l'ambiance de la ville environnante.
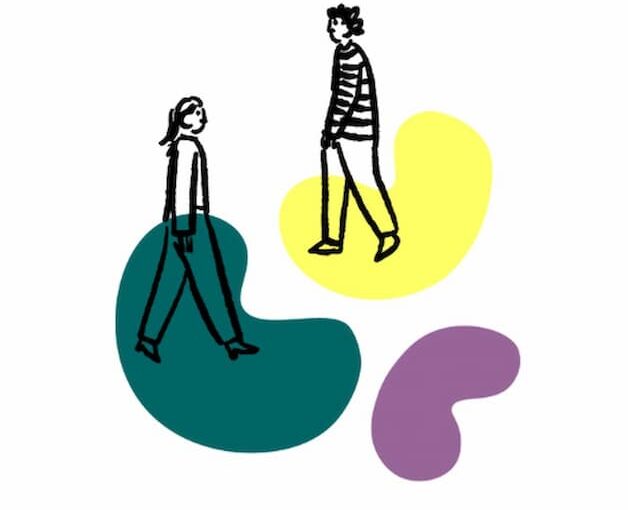
LE CONTEXTE
Localisation, Bâtiment, Identité
NIVEAU 00
Entée, Restaurant, Coin Café, Espace Coworking
Dès le départ, la lumière a été établie comme le principe directeur du projet. Les grandes fenêtres du bâtiment l'invitent à pénétrer à l'intérieur, et la zone de réception l'intensifie avec un mur en briques de verre.
Ces directives de conception se reflètent dans l'ensemble du hall, accompagnées d'une palette de matériaux aux tons naturels : textiles beige et verts, céramique dans des tons neutres, métal et bois. Dans le cadre de son approche durable, AXA Investment Managers prévoit d'utiliser du bois provenant de ses propres forêts.
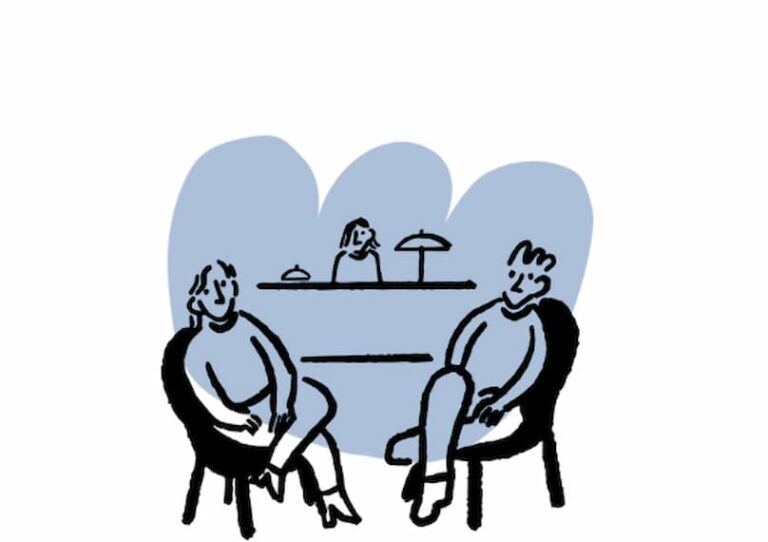
CLIQUEZ SUR L’IMAGE ET FAITES LE TOUR VIRTUEL
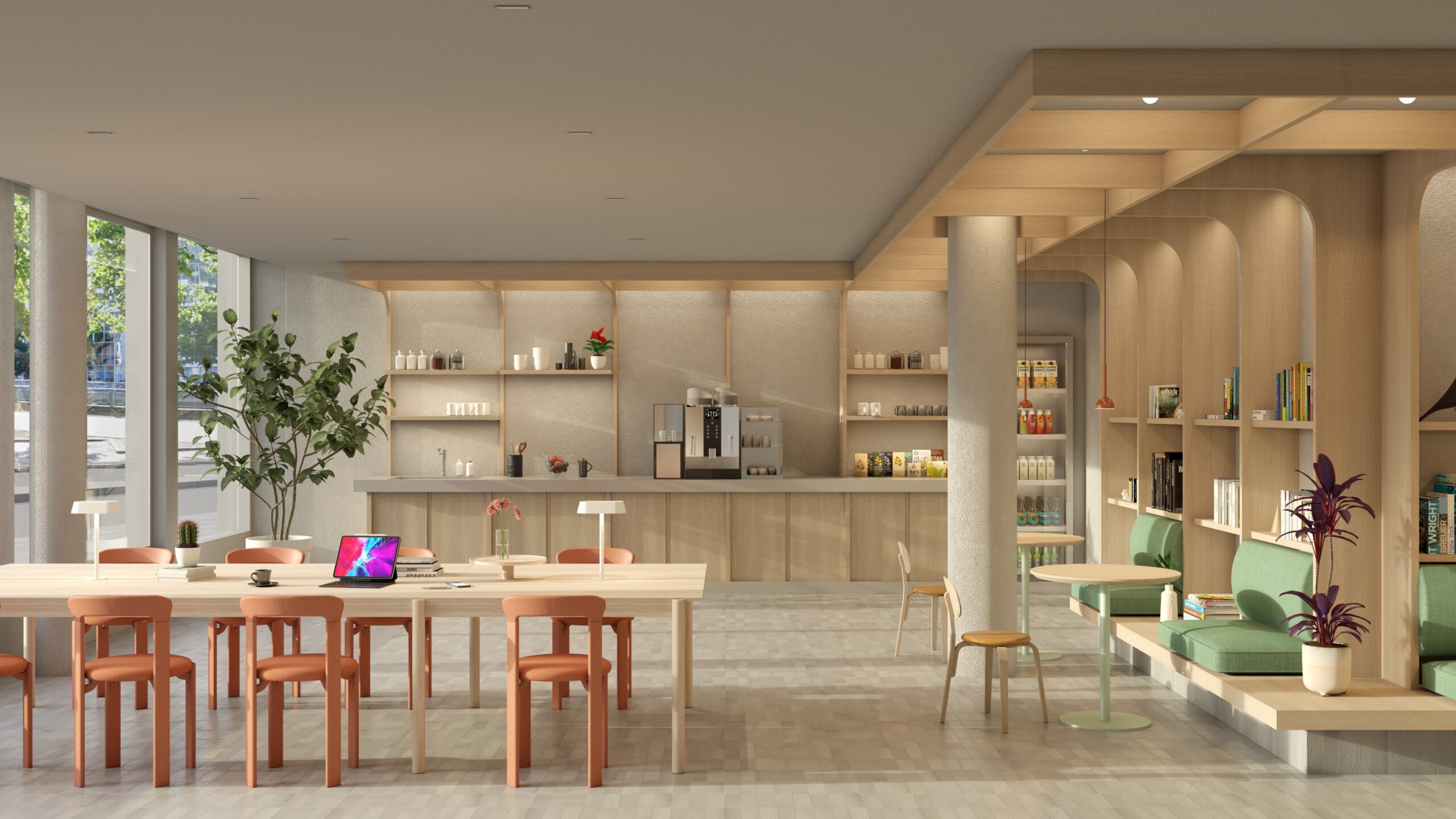
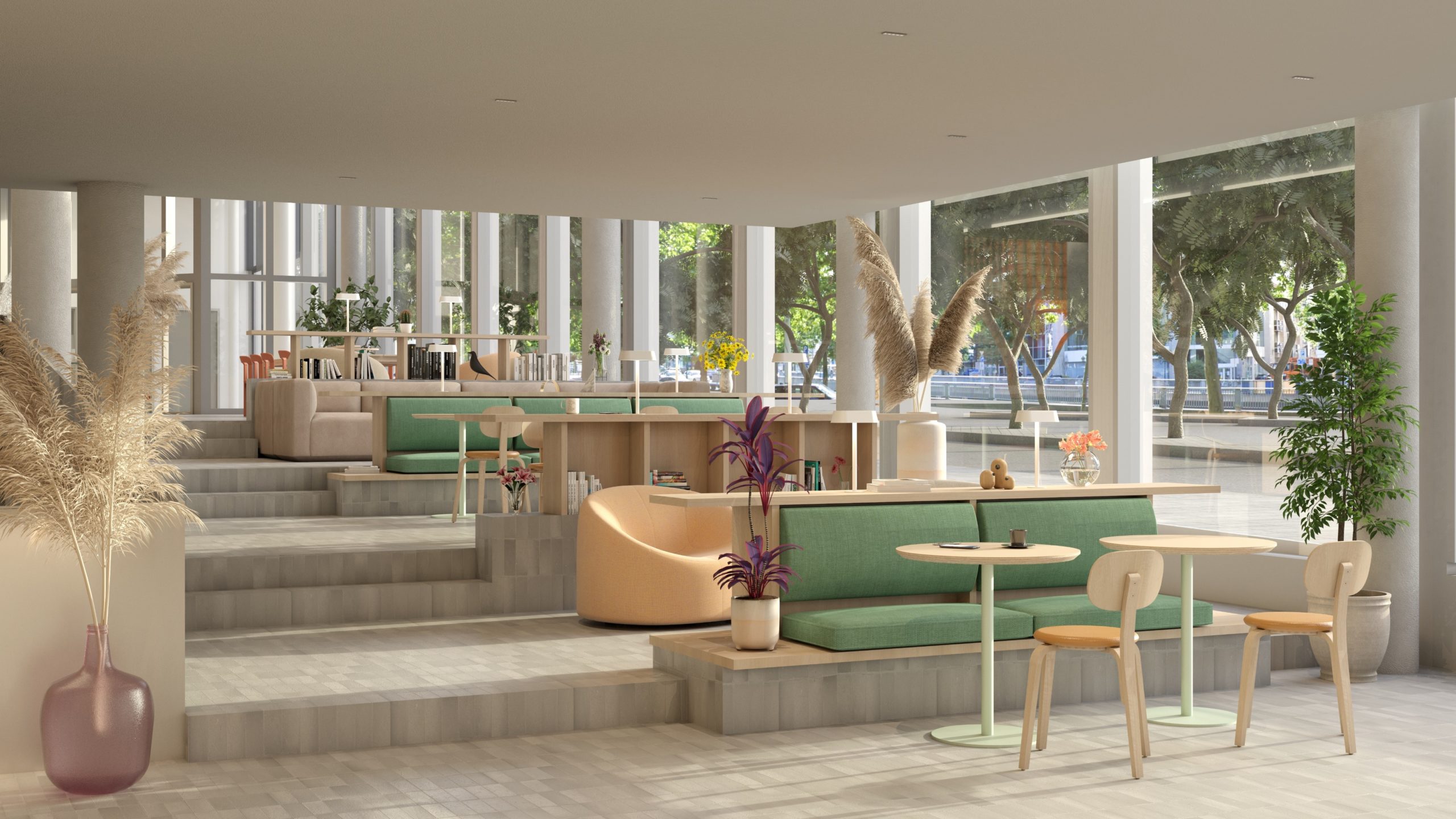
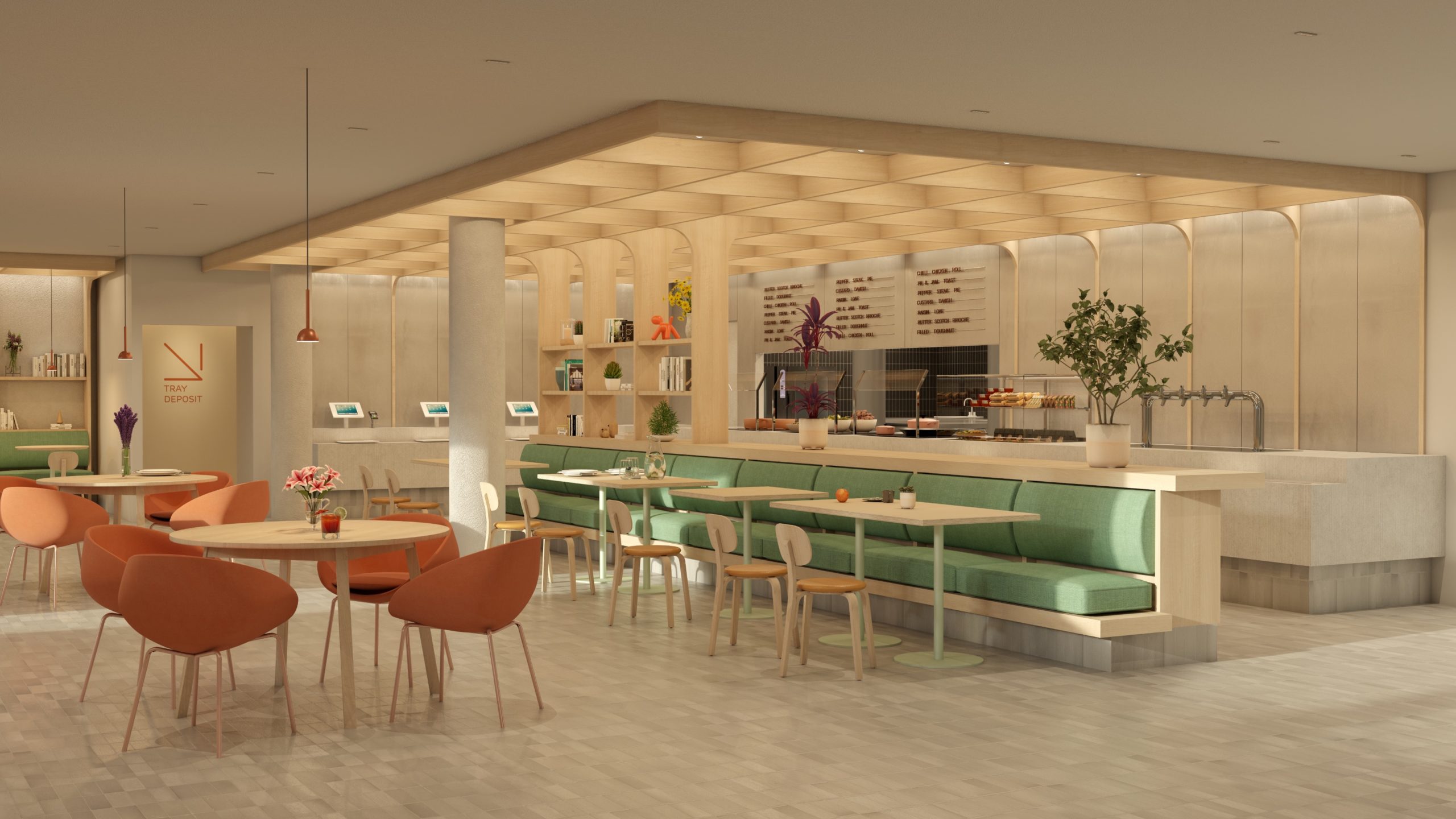
NIVEAU -01
Coin Vert, Épicerie, Auditorium
L'espace du sous-sol adopte une approche différente à la lumière : le coin vert associe des tons frais, des formes organiques et des textures douces. Tandis que l'auditorium forme une ambiance contrastante; une atmosphère sombre, scénographique et confortable.
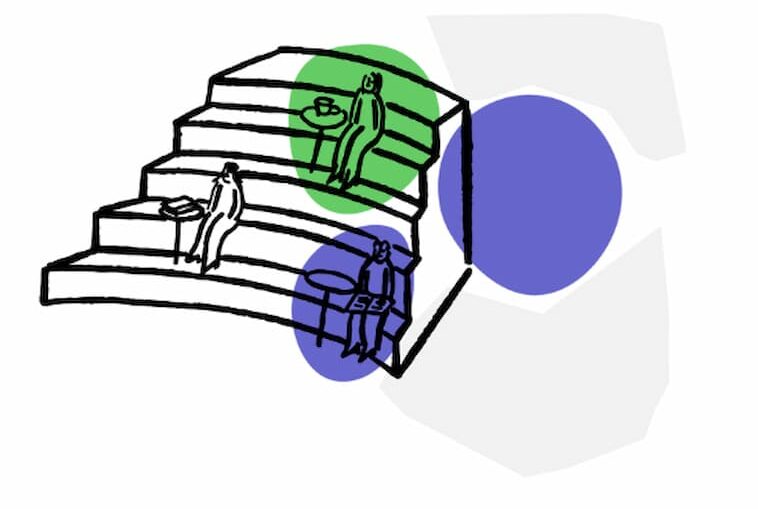
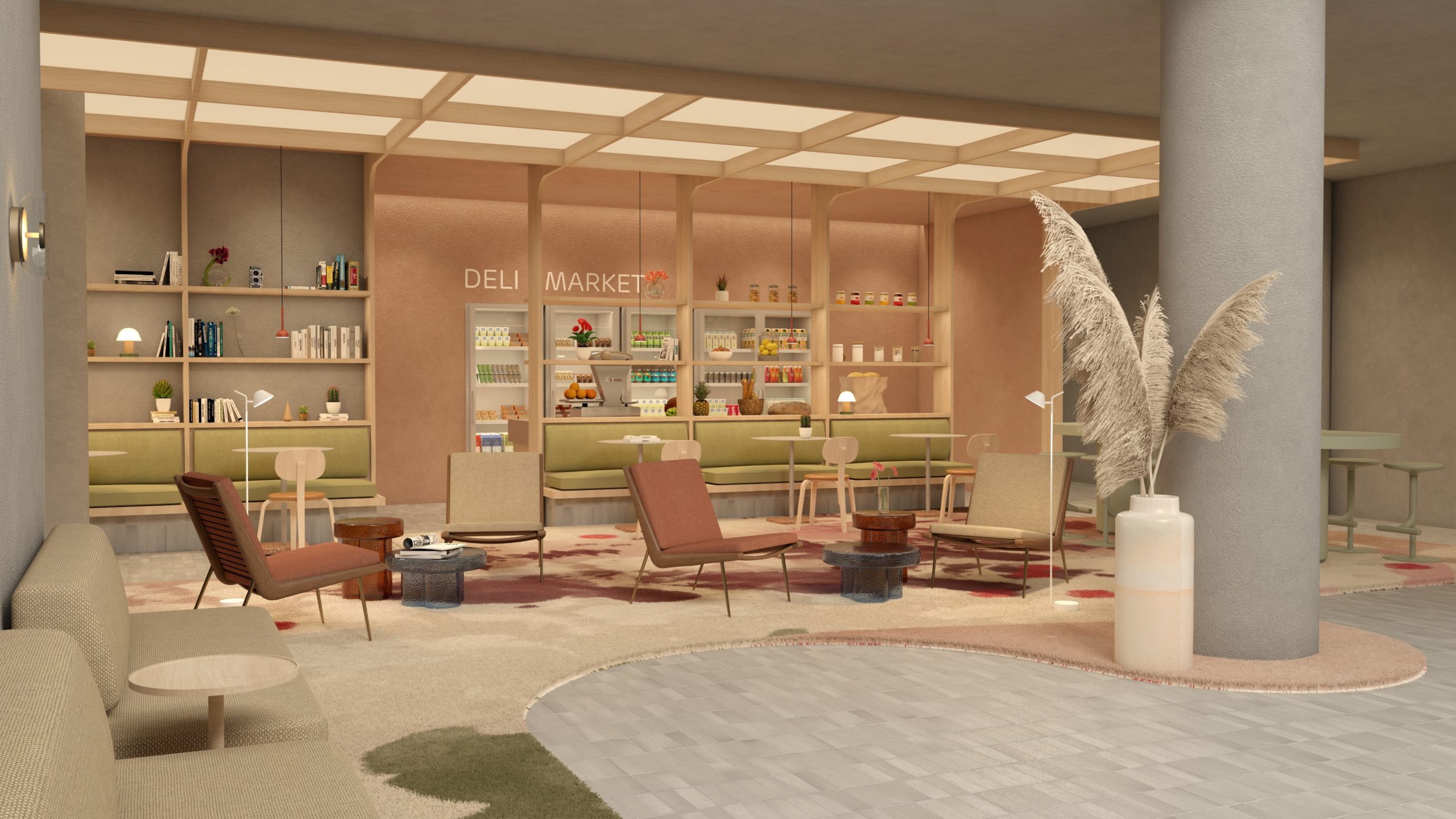
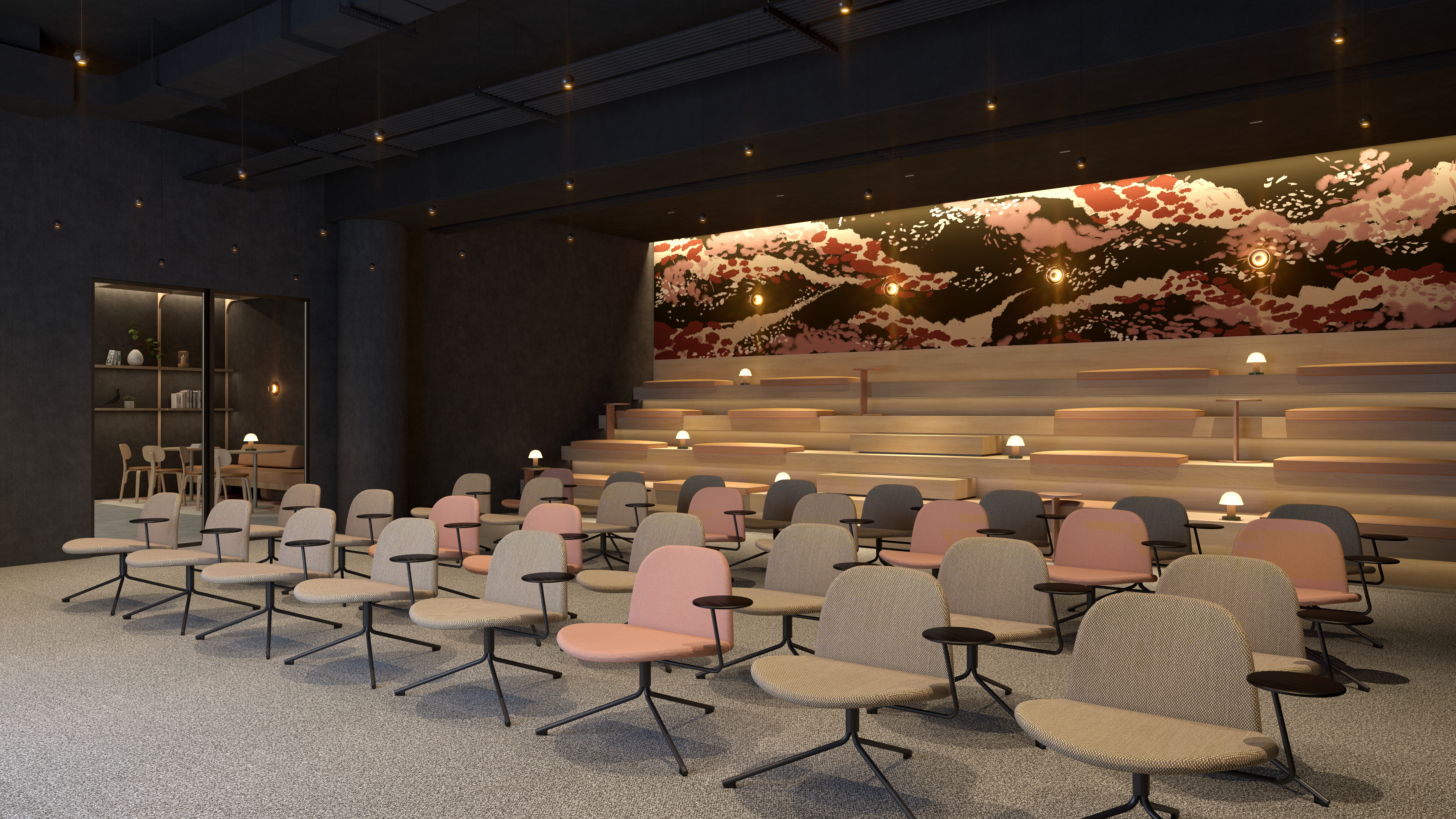
NIVEAU +01
Centre D’entreprises
Cet espace exprime le concept de "transition lumineuse" en mettant en valeur la lumière naturelle, lorsqu'elle est abondante, et en instaurant une atmosphère confortable, dans les zones plus sombres.
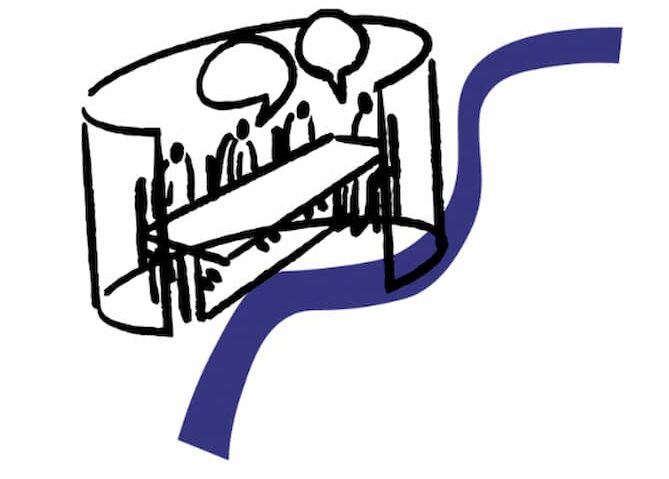
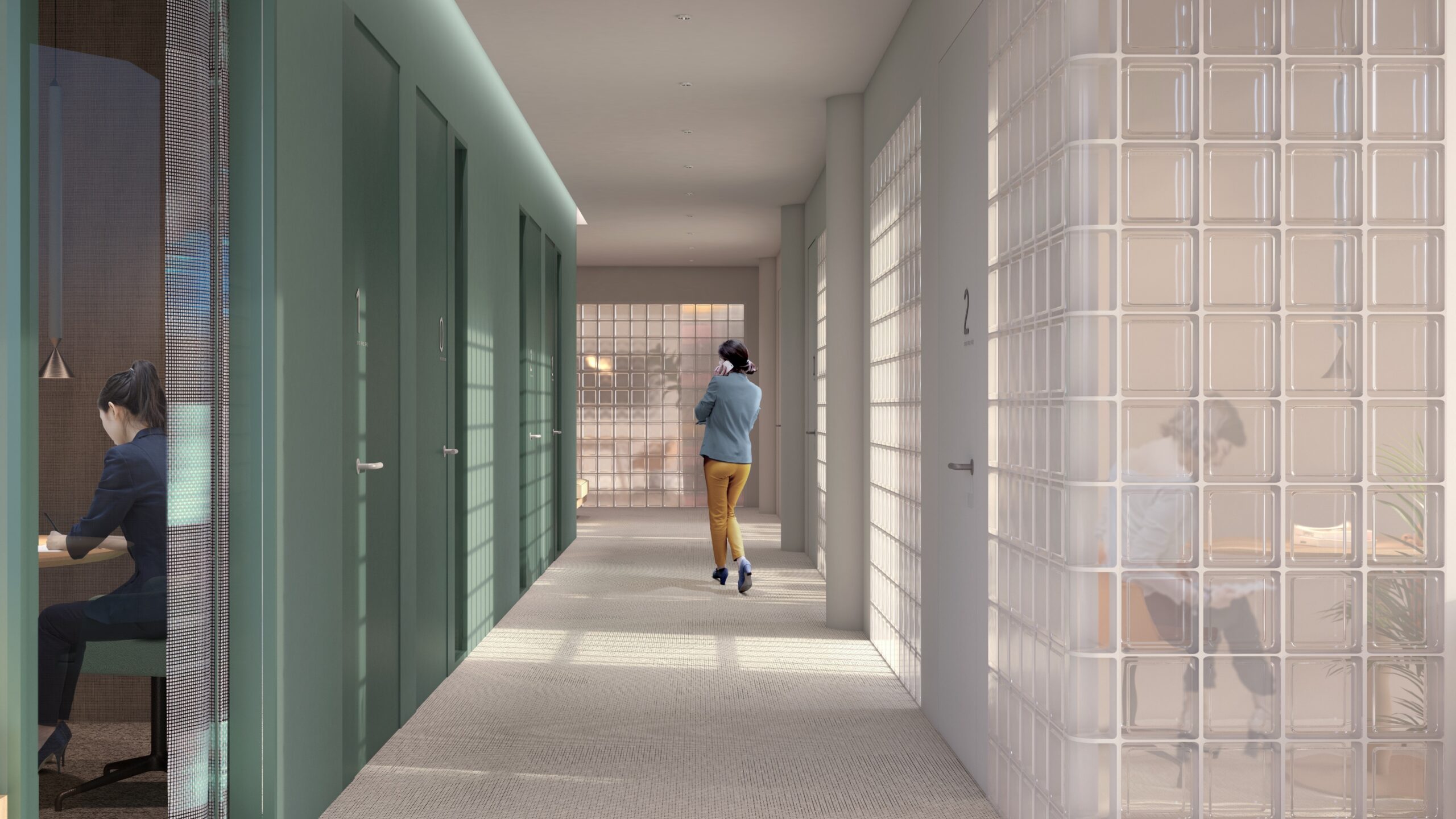
ÉTAGE TYPE

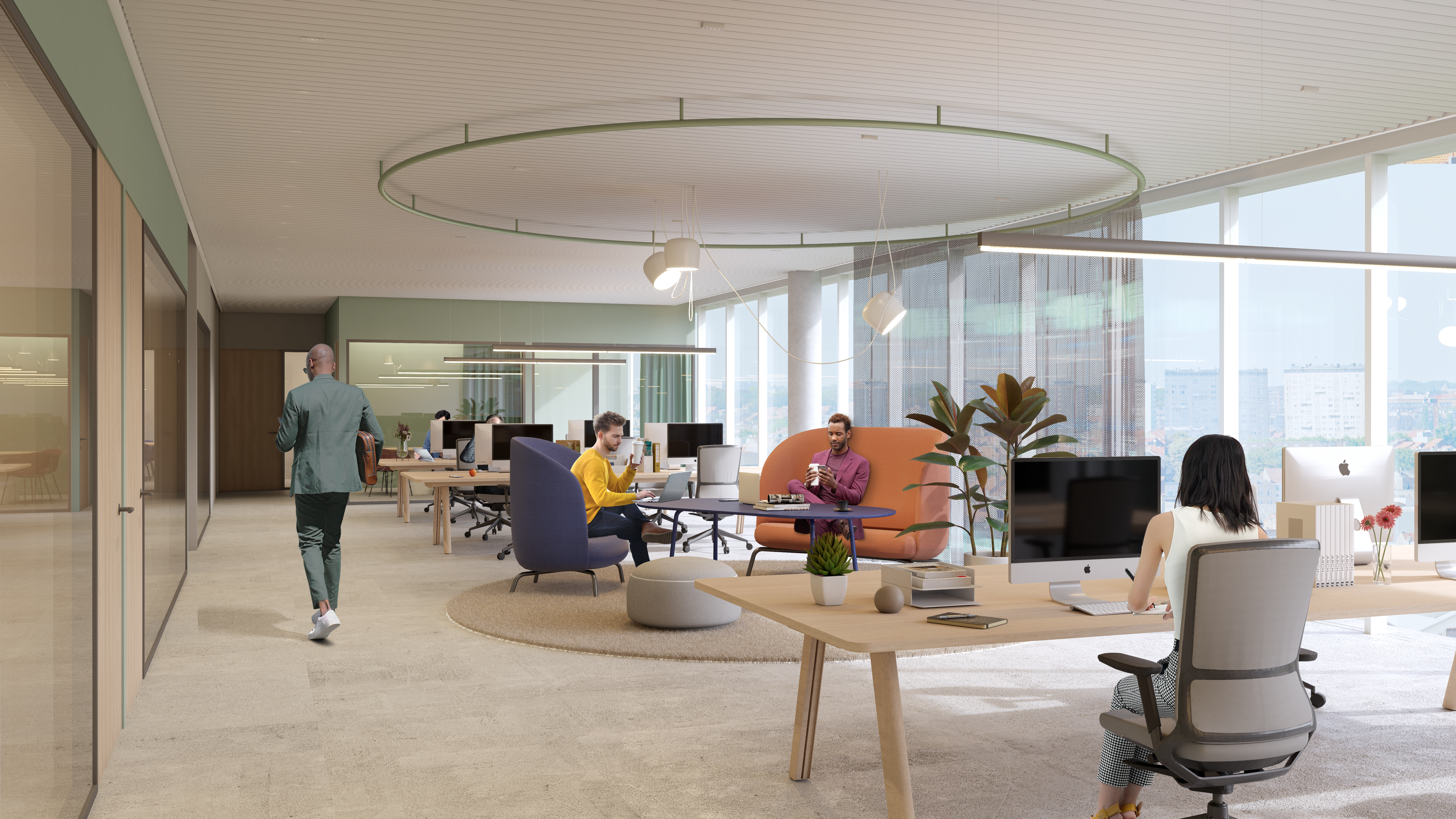
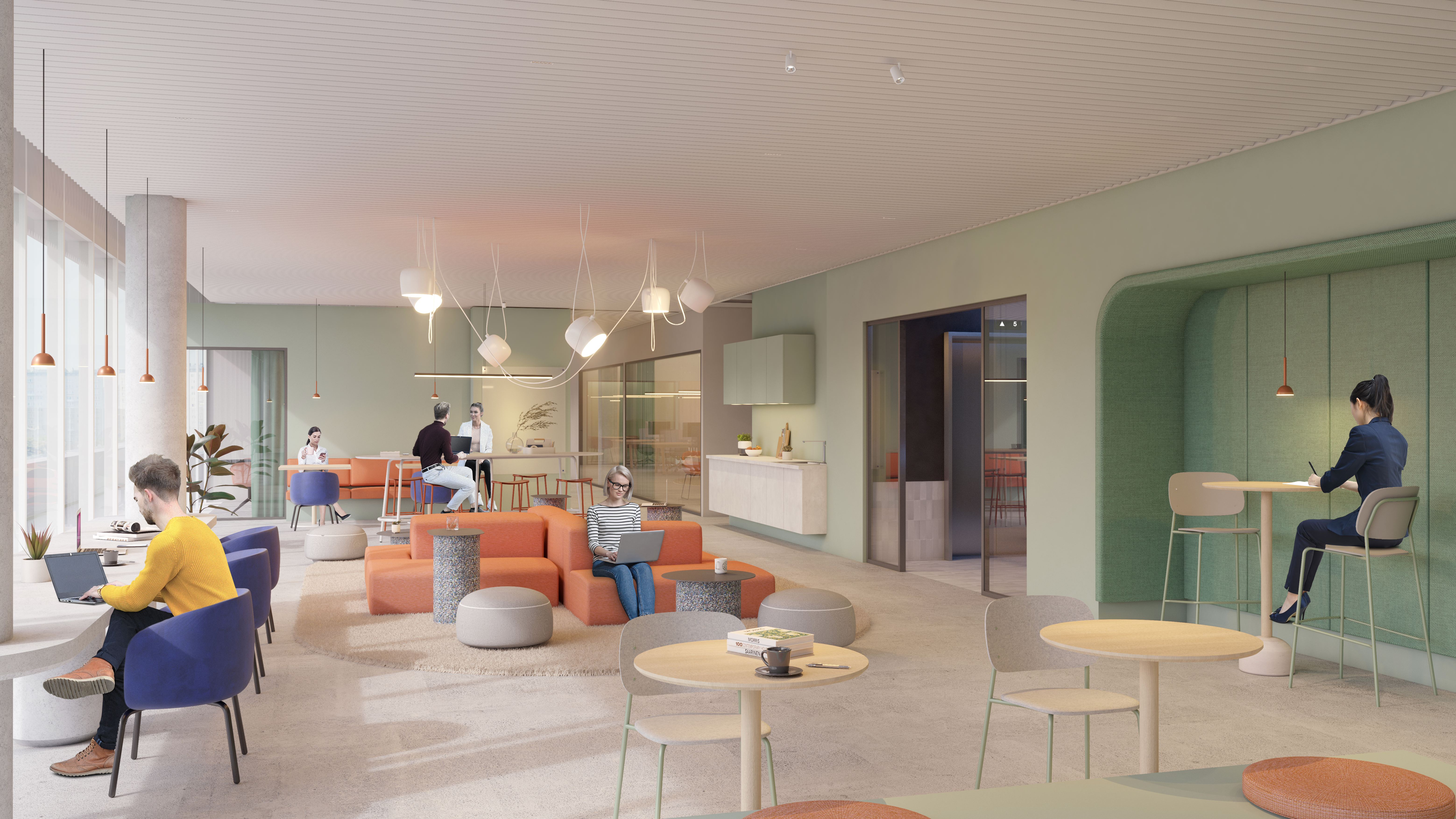
ESCALIER, SANITAIRES, HALL DES ASCENSEURS
Ces espaces, habituellement peu éclairés, ont été soigneusement étudiés et conçus avec une attention particulière à l’éclairage. L’escalier spectaculaire, avec sa mise en scène sombre et sa forme cubique, est revêtu de métal pour une réflexion optimale de la lumière naturelle. Les toilettes sont dotées d’une bande lumineuse sinueuse, tandis que les halls d’ascenseur gagnent en volume grâce à leurs plafonds métalliques.
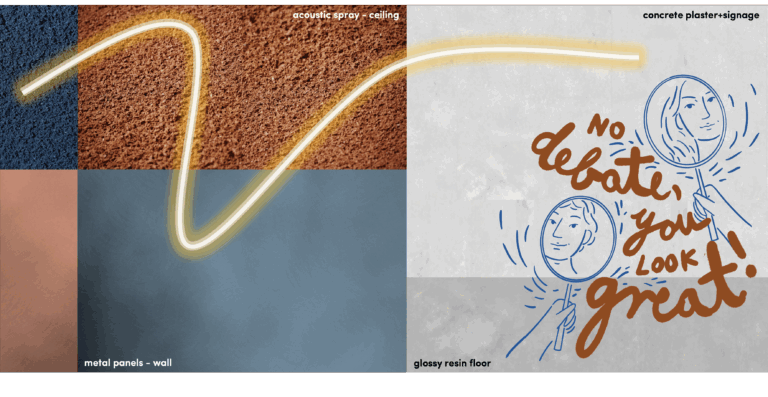
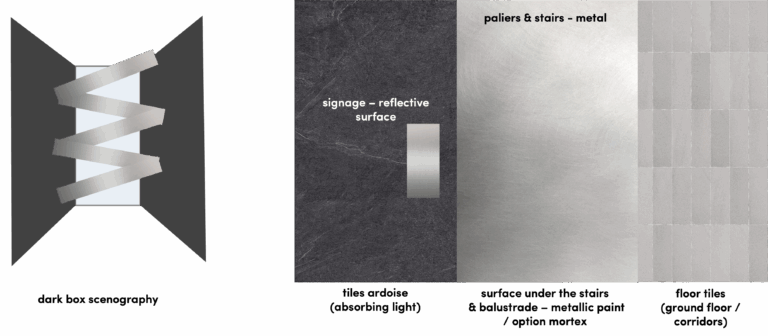
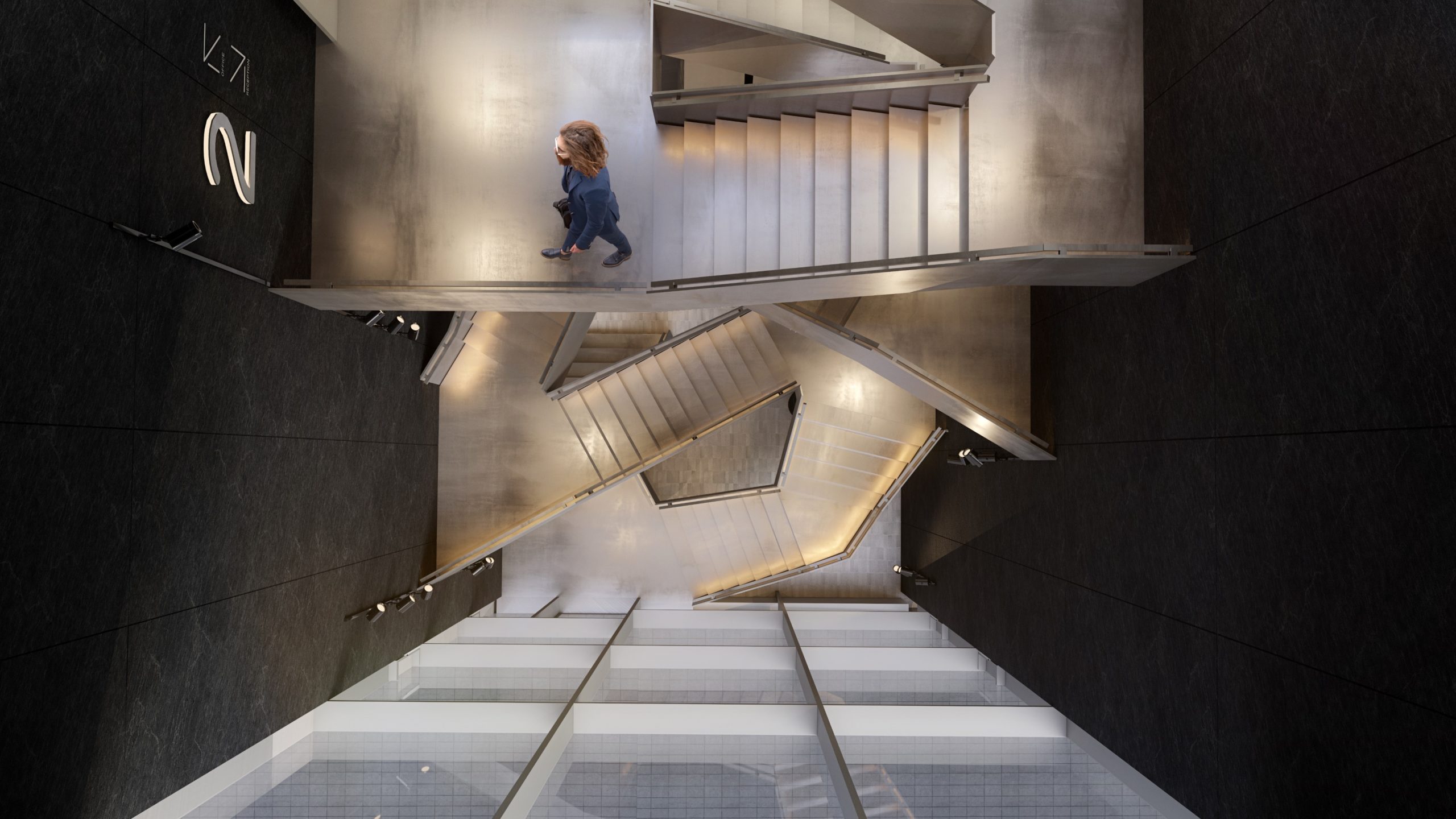
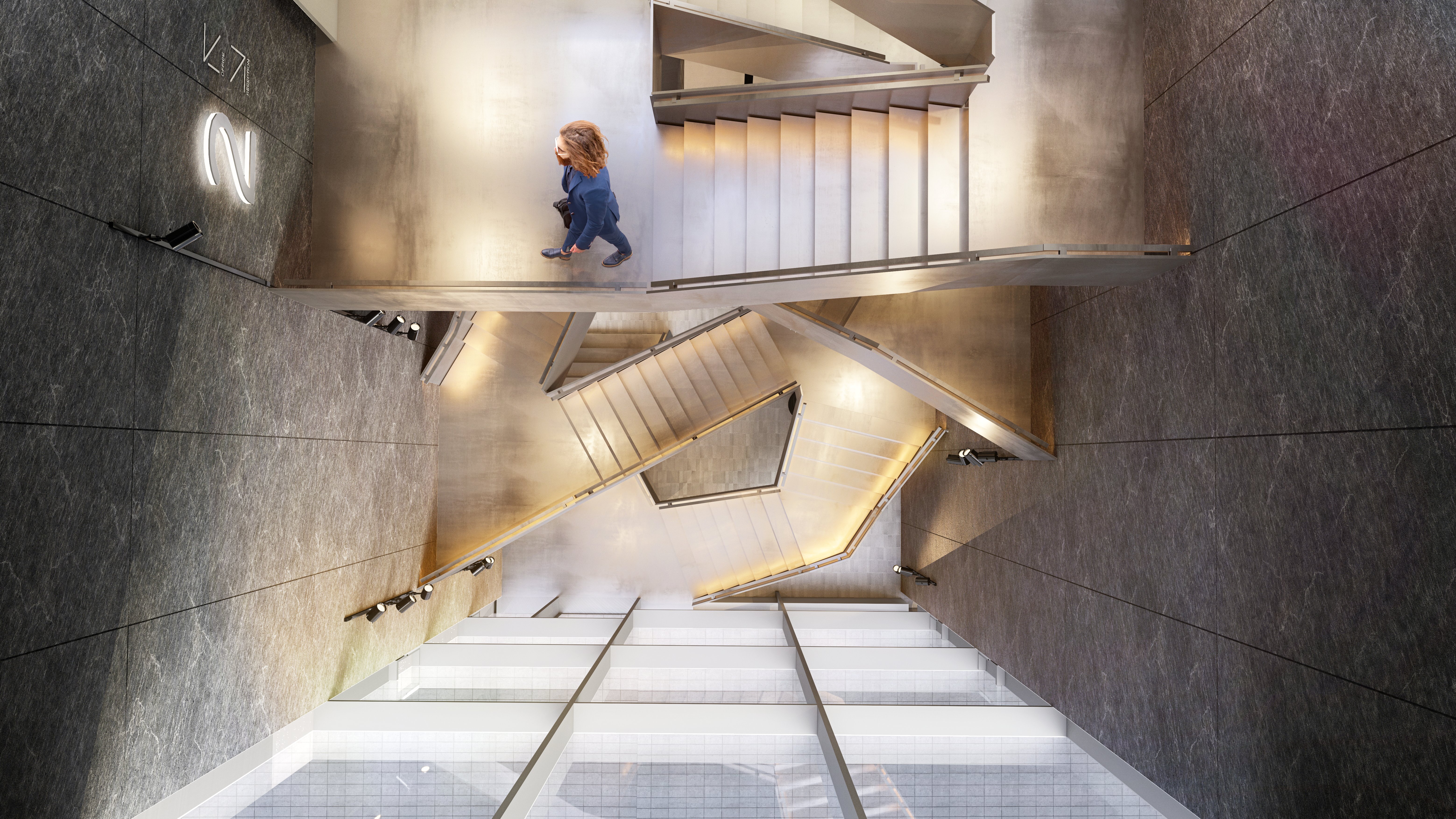
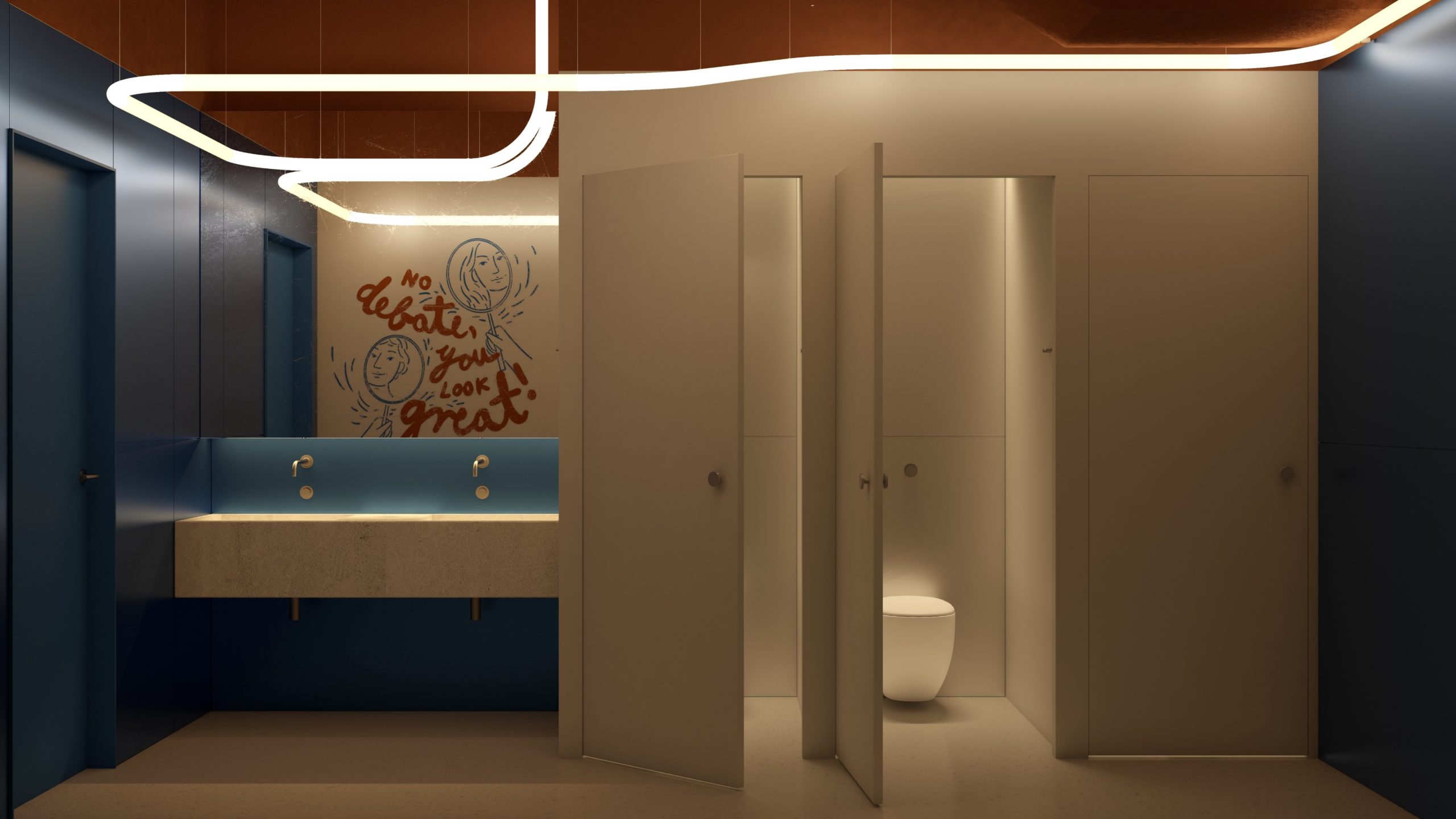
ÉTAGE TYPE
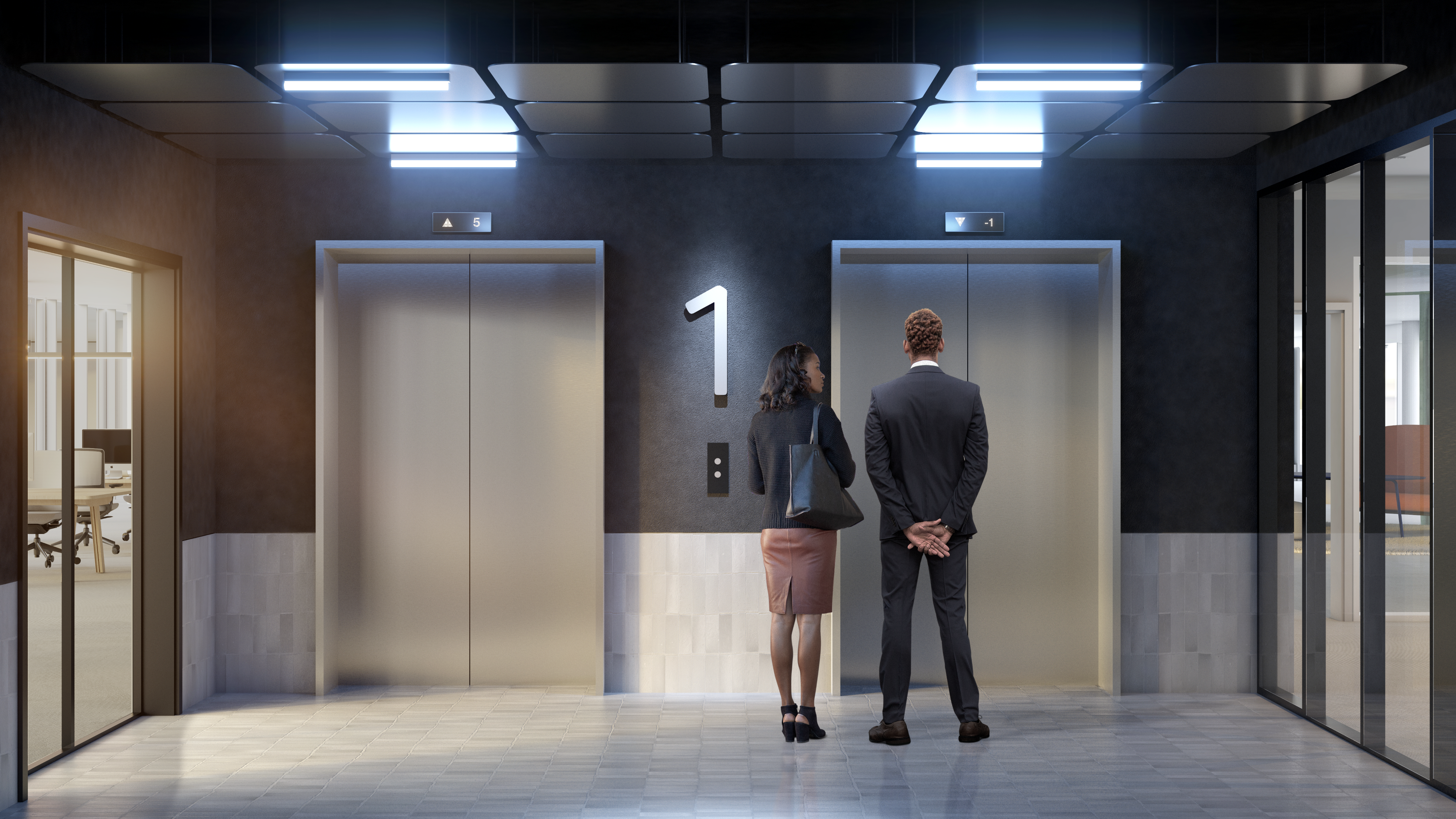
NIVEAU 00 PARTIE 2
Stationnement Pour Vélos, Vestiaires
Les lumières et les motifs rythmés sur les murs améliorent la visibilité des vélos tout en reliant le parking aux vestiaires.
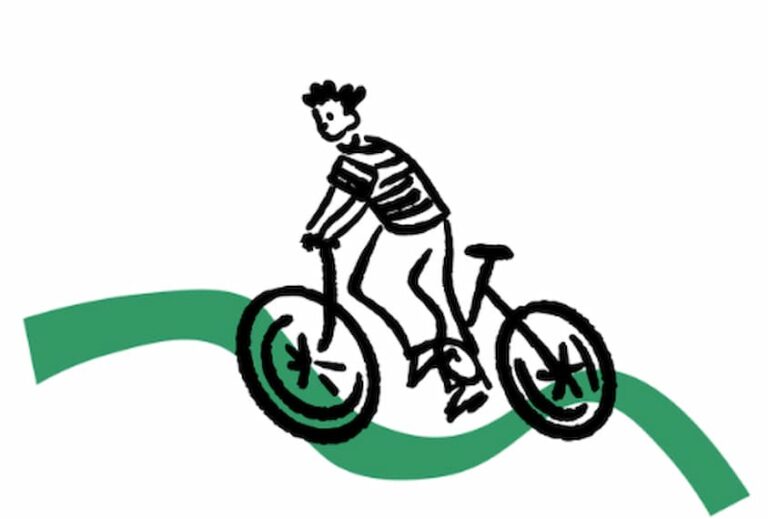
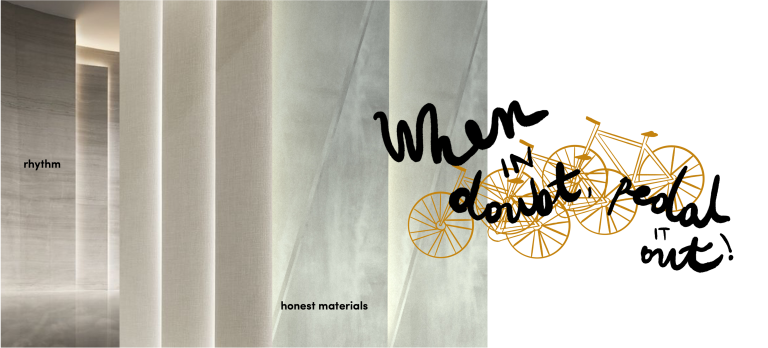
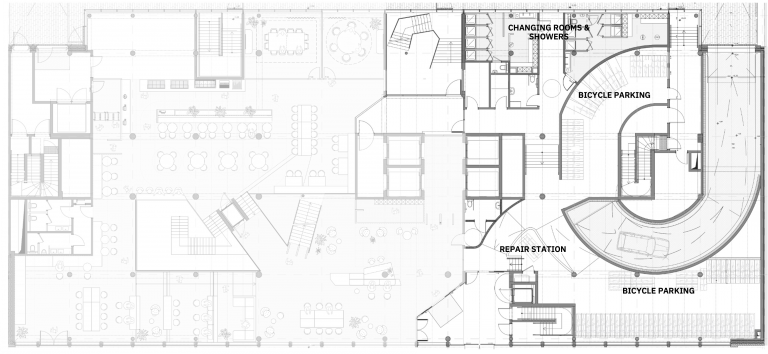
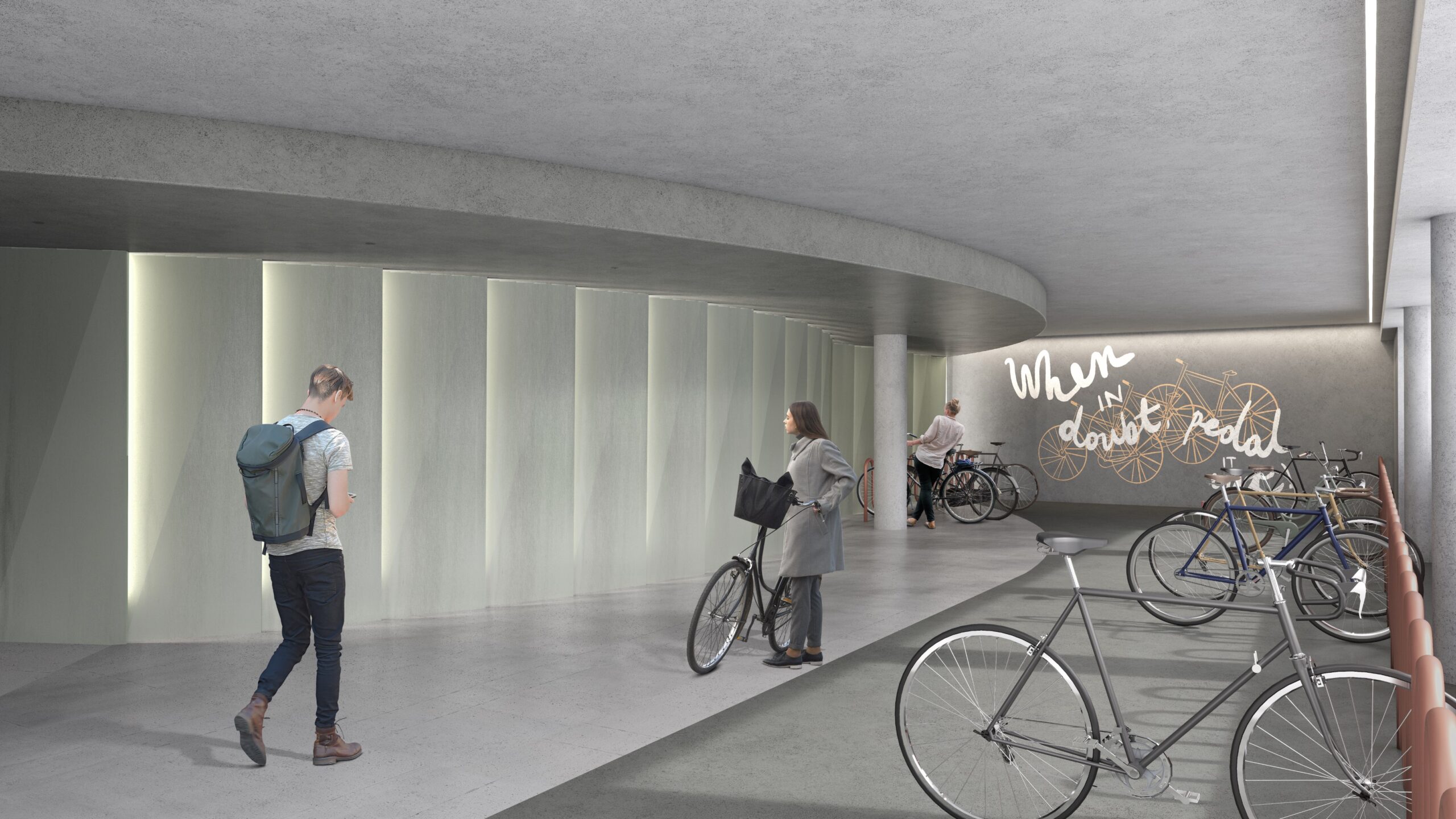
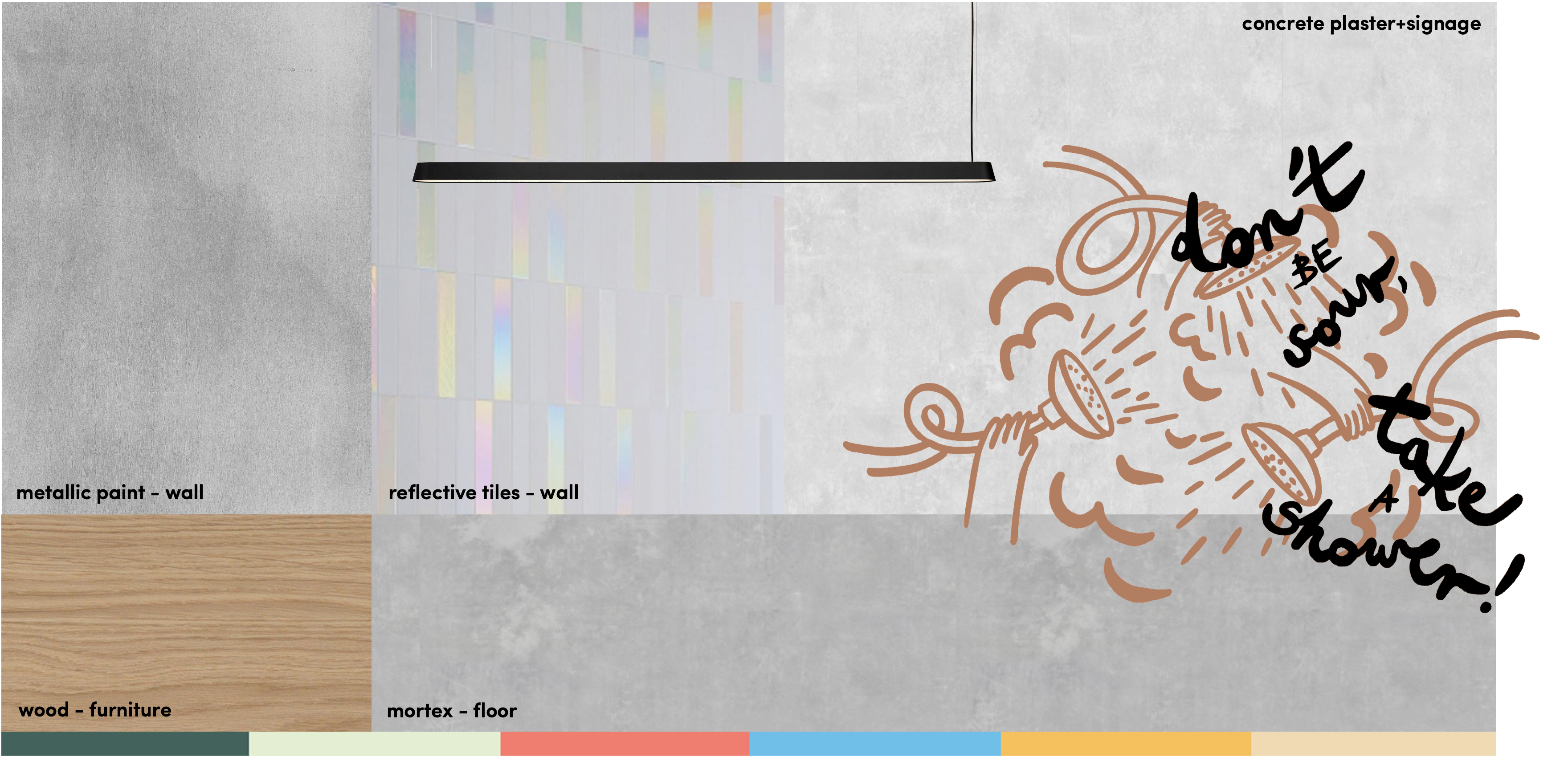
Deux anamorphoses ponctuent les vestiaires, apportant ainsi une dynamique supplémentaire à l’espace.
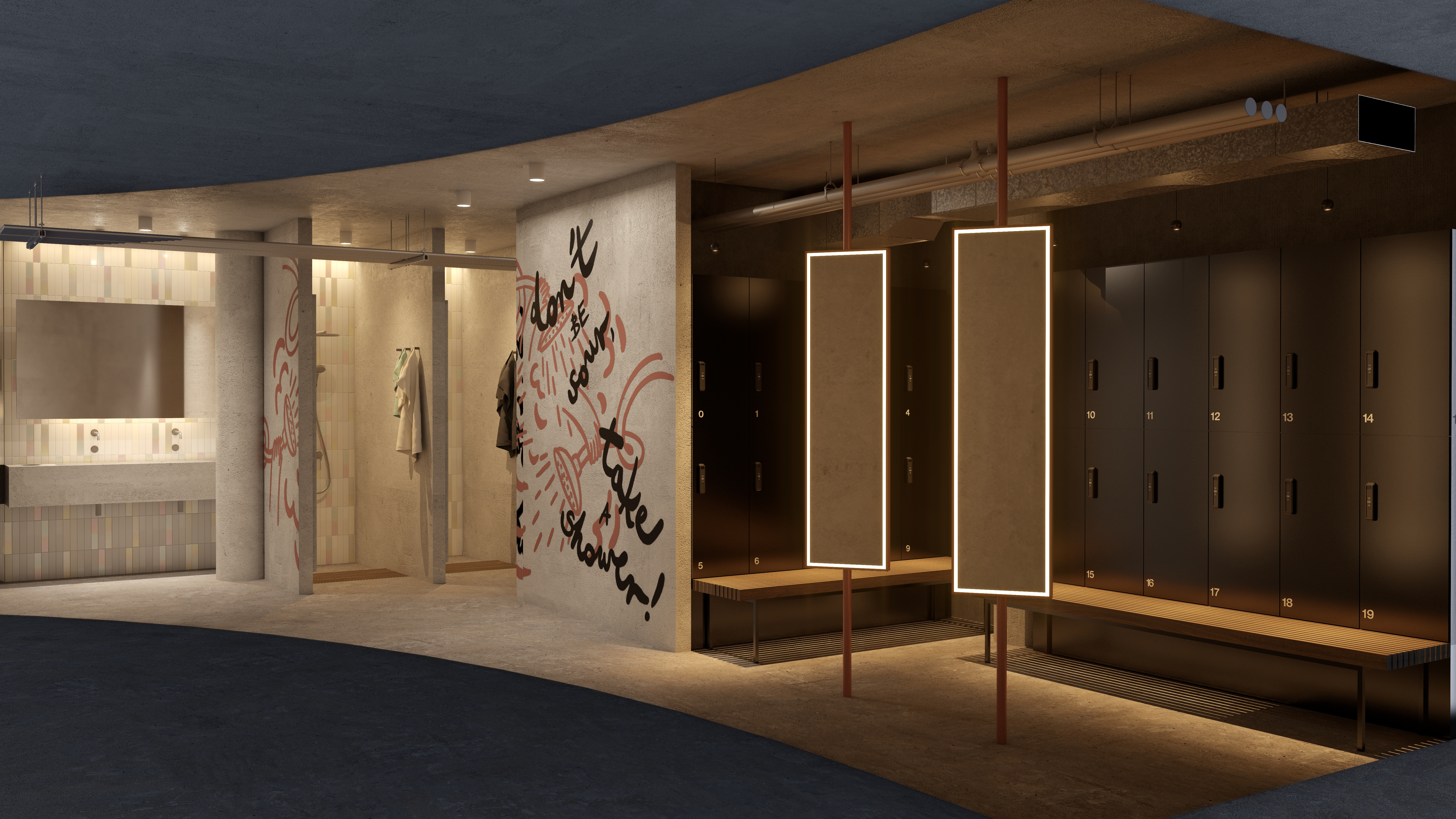
NIVEAU -01 -03
Parking Voitures
Le parking utilise également la lumière de manière créative, avec des panneaux métalliques au plafond qui, par leurs nuances chaudes et froides, ainsi que par leurs aspects brillants et mats, guident l'utilisateur ou le visiteur vers la bonne entrée. Ces panneaux se retrouvent également dans les halls d'ascenseur, contribuant ainsi à relier les parcours de chacun.

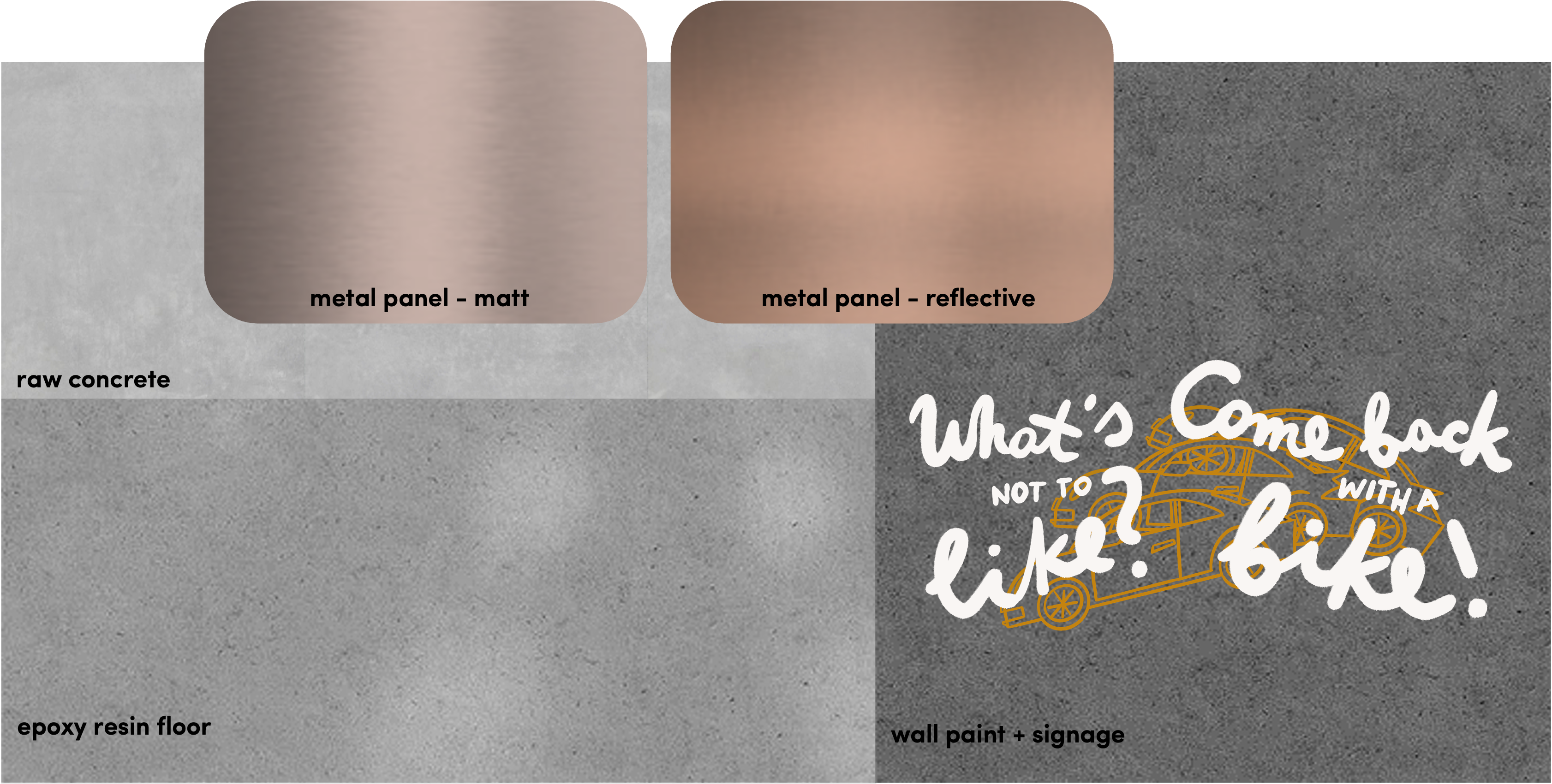
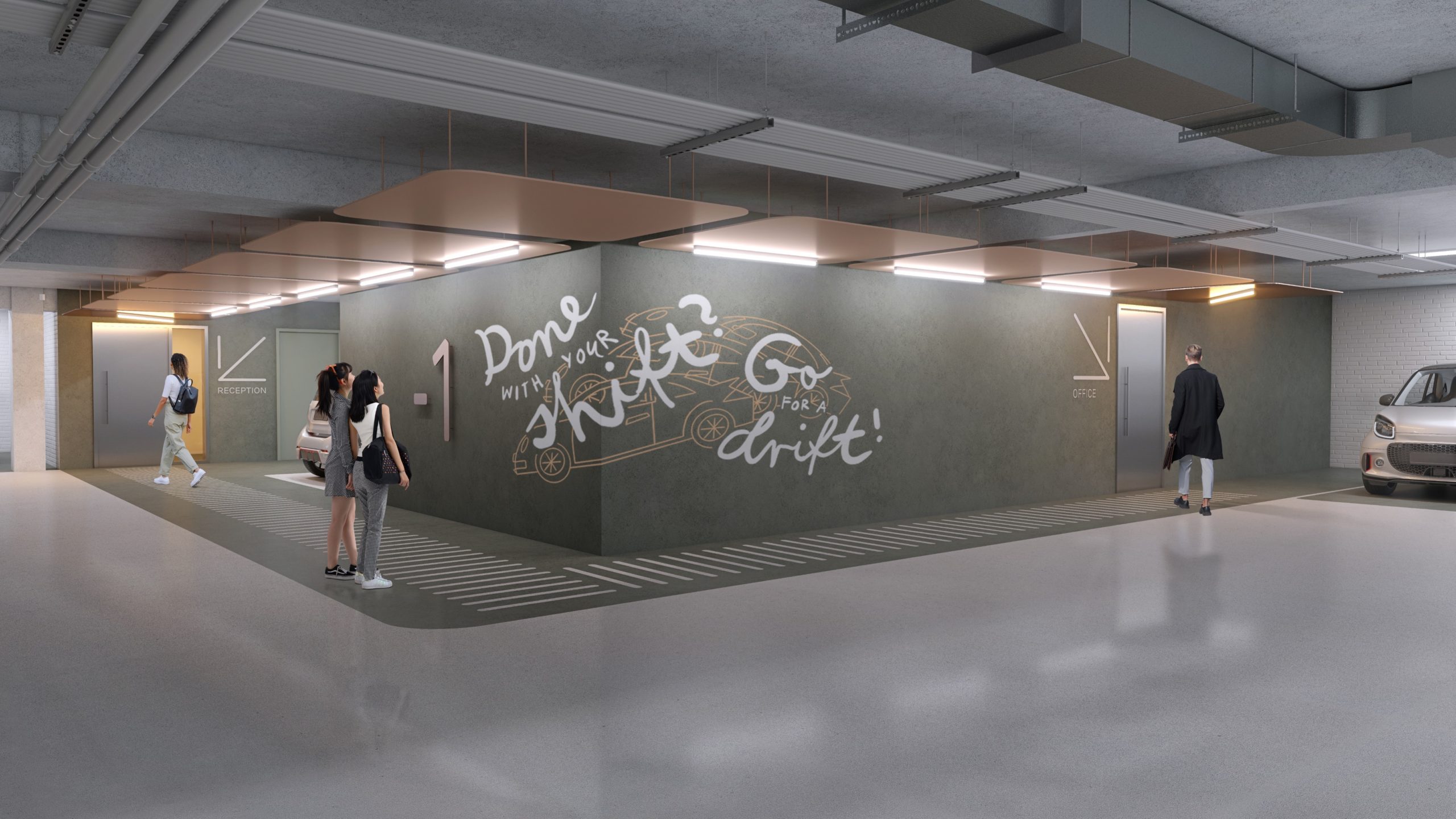
TERRASSES
Suivant la vision durable d'AXA IM, un écologiste a sélectionné une série de plantes trouvées dans la région de Bruxelles pour aménager le paysage de la terrasse. Divers types d’assise offrent une variété d'expériences en plein air.
Le projet inclut également la mise en place d'un potager et de nichoirs.
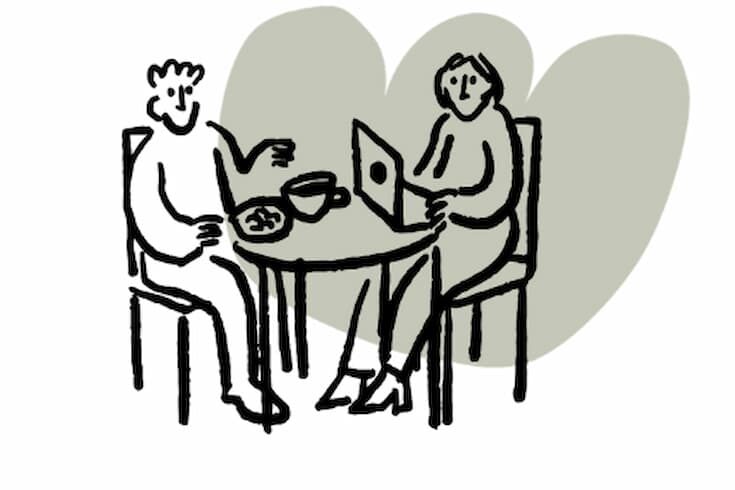
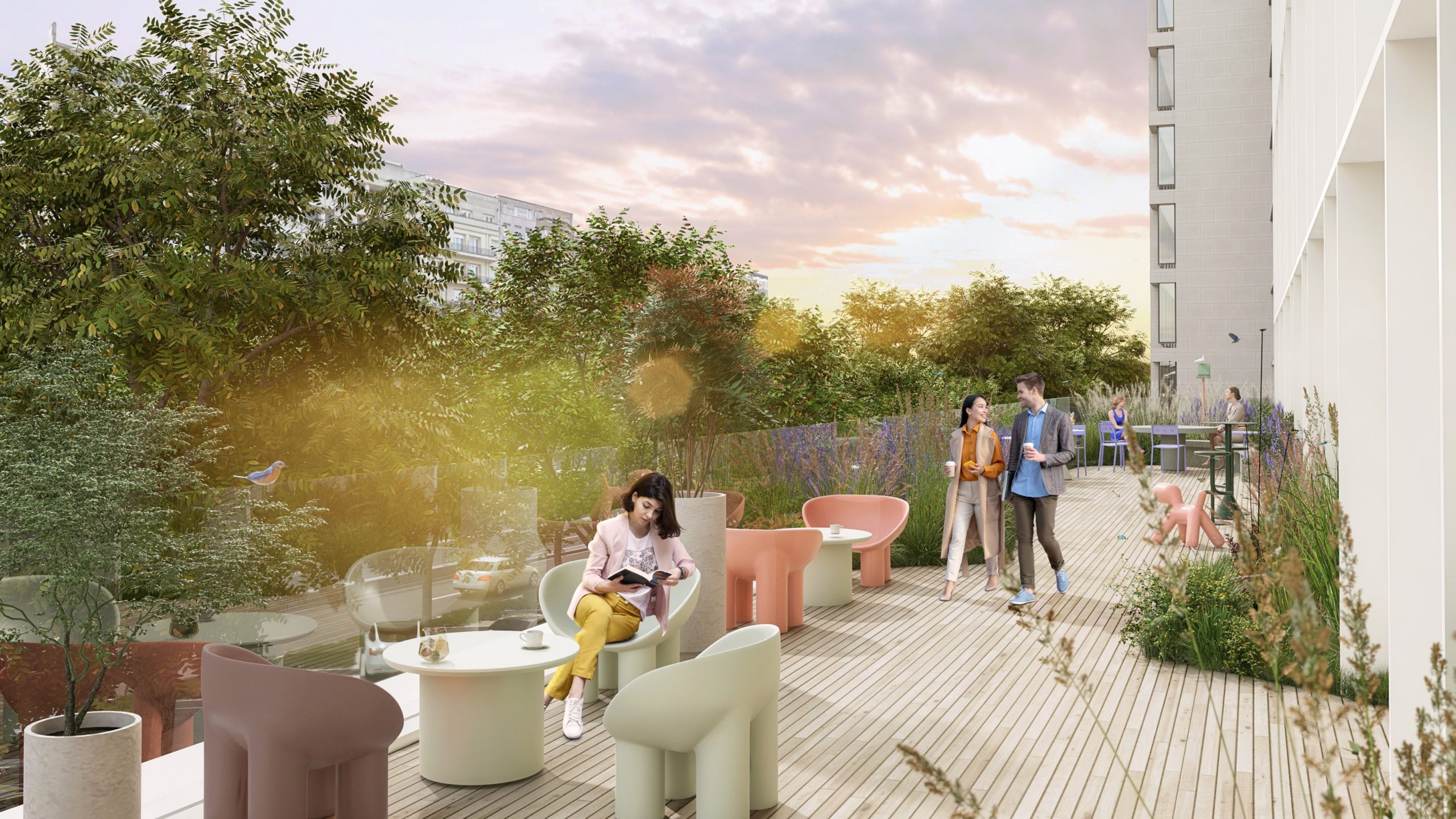
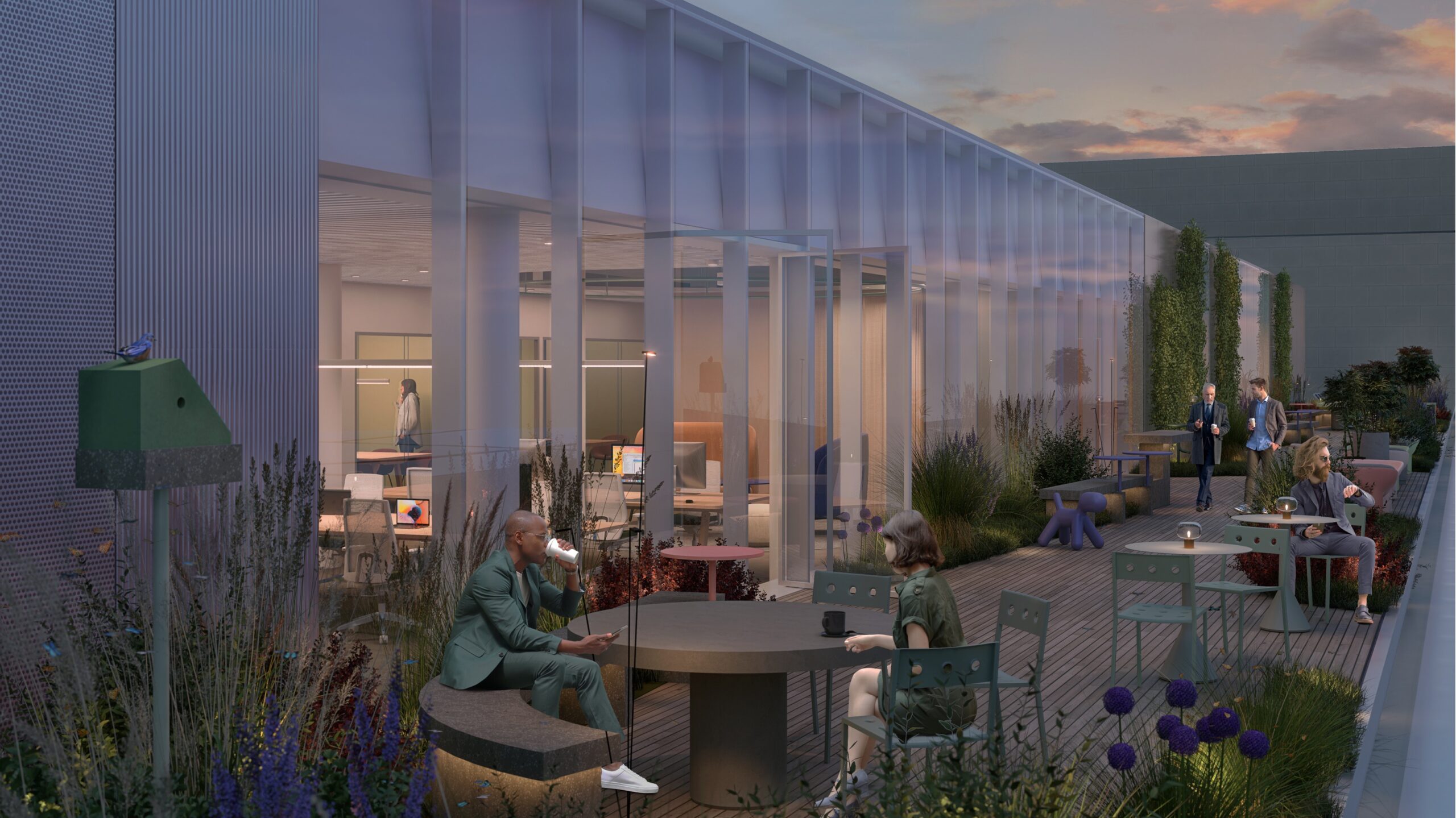
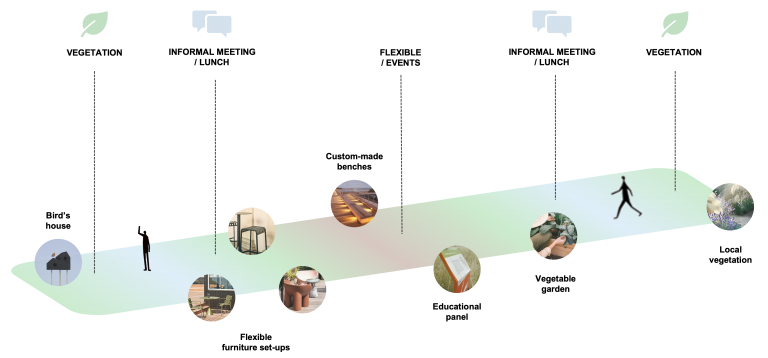
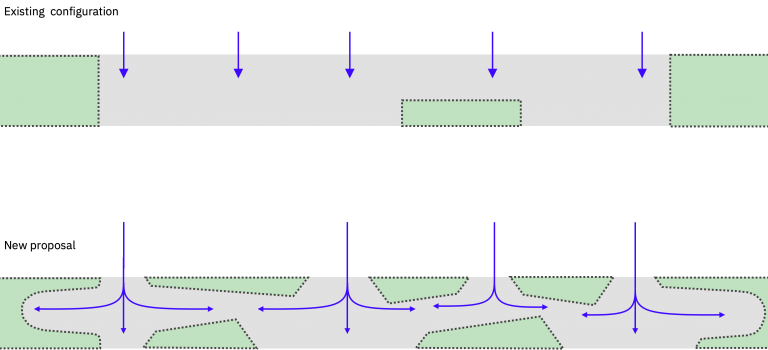

Project team
Magdalena Zogorska
Nguyen-Bao Thai Ngoc
Izabela Pietrzak
Ola Sadownik
Marc Martinez
Wil Nguyen
Nicolas Ntalakidis
Danny Lanckman



