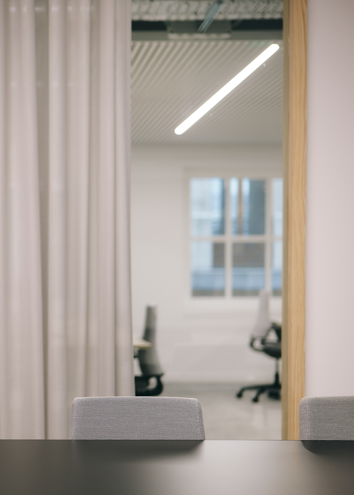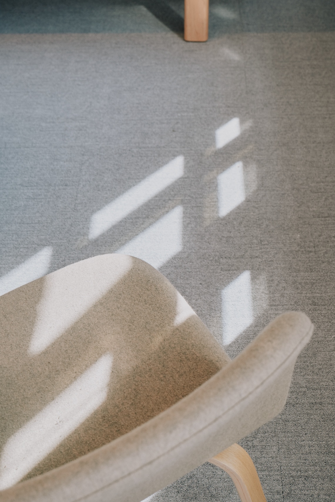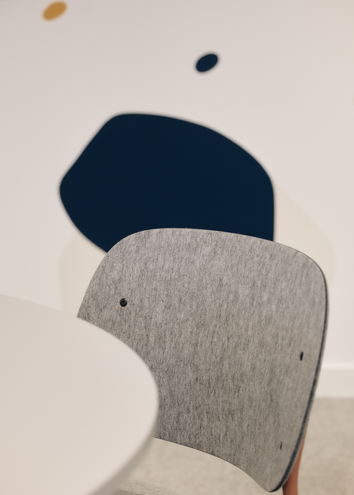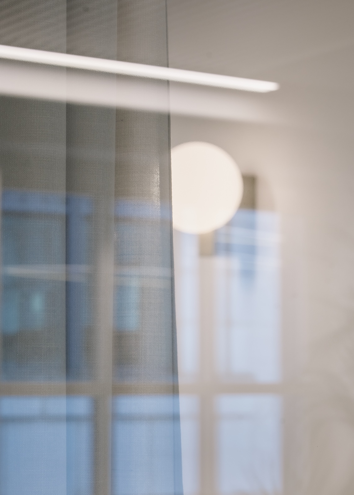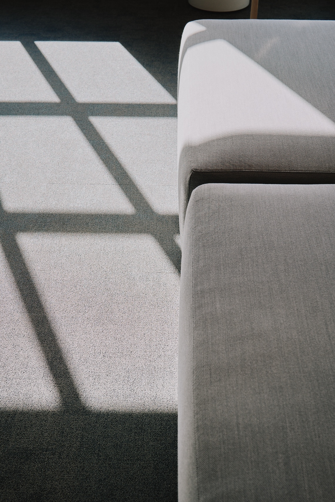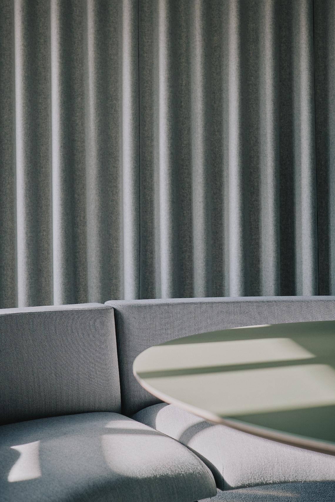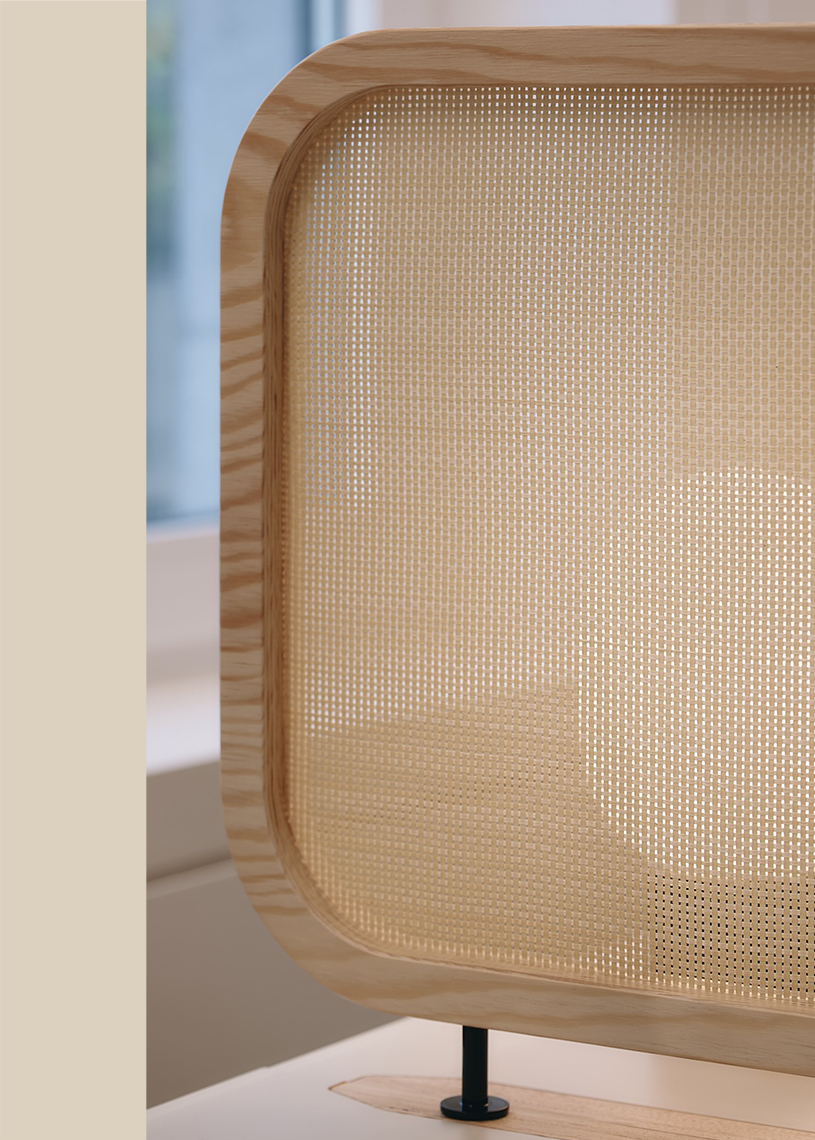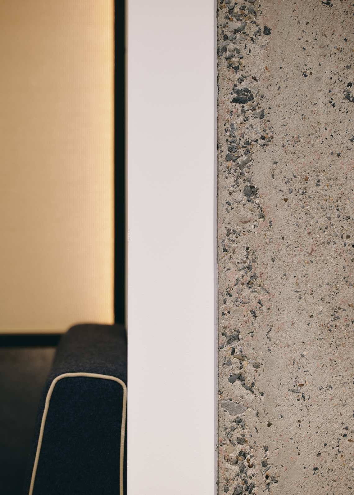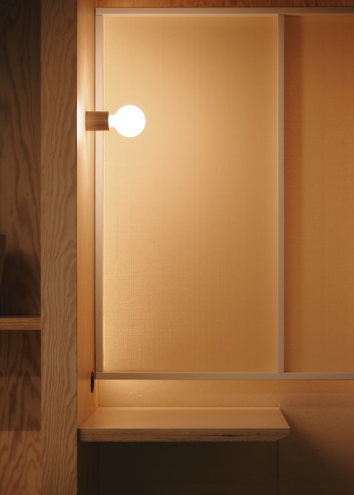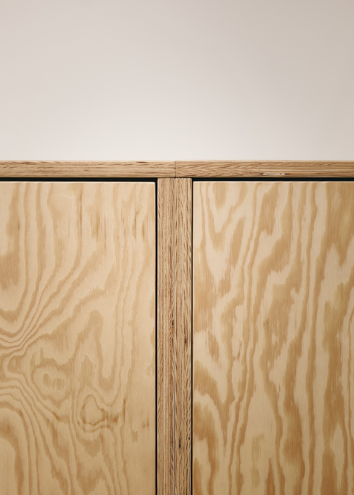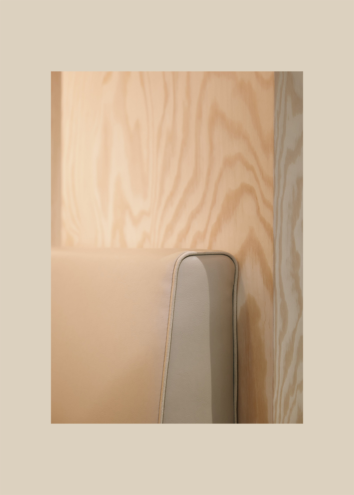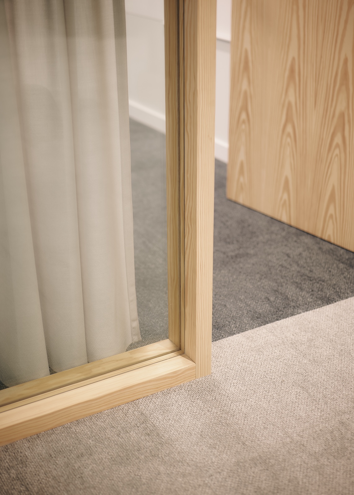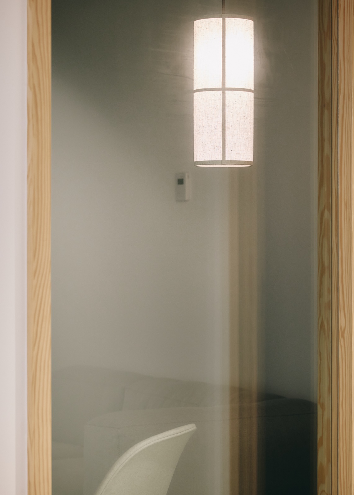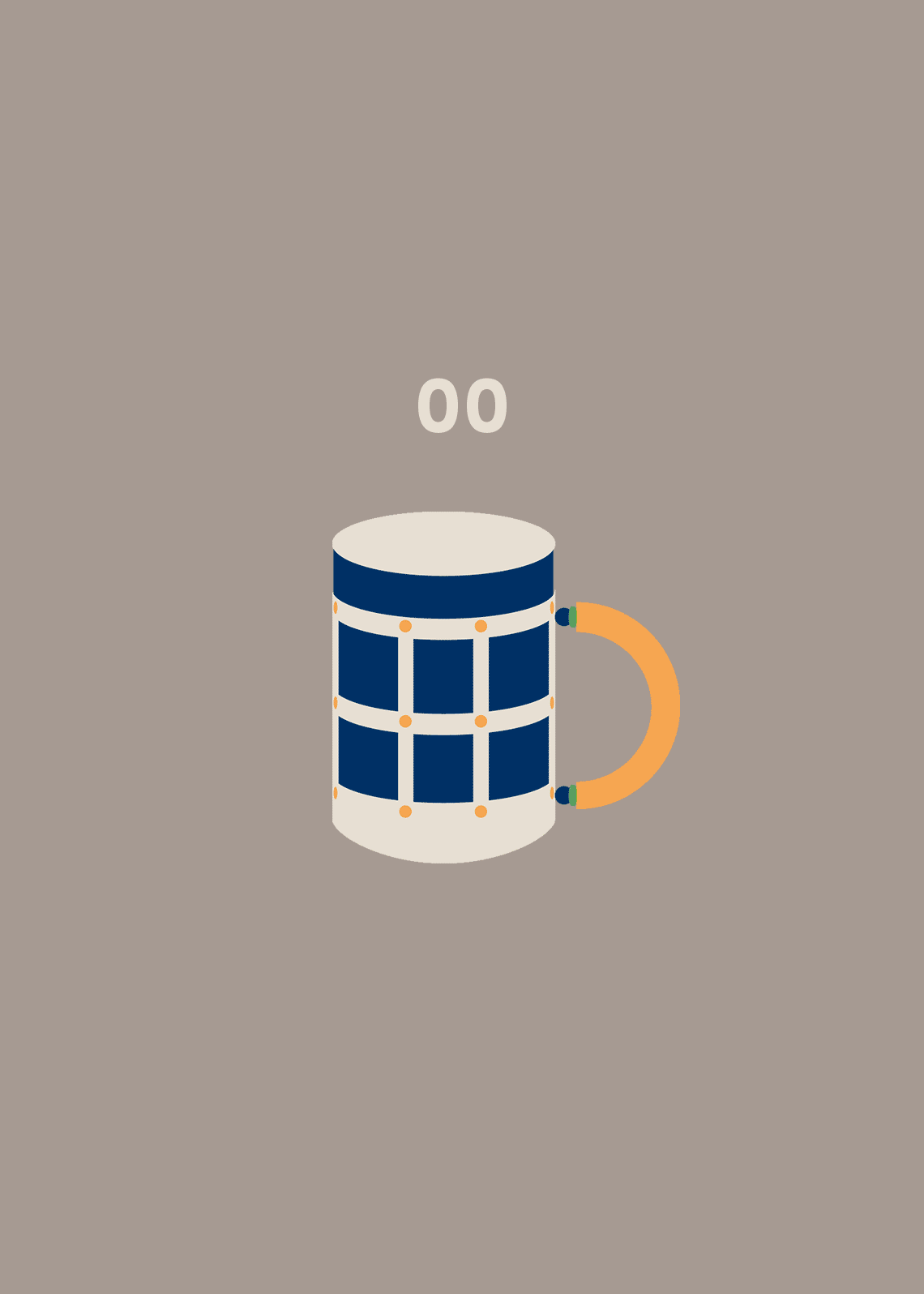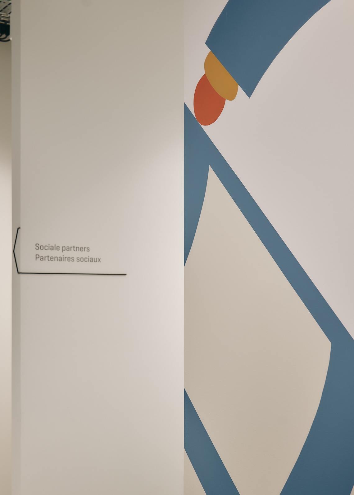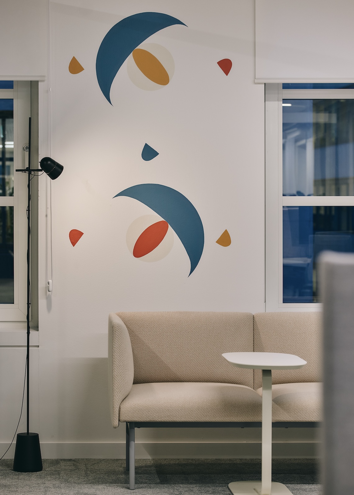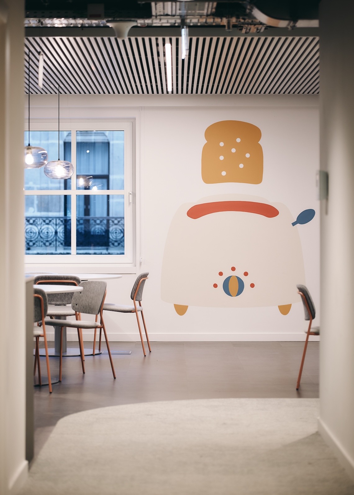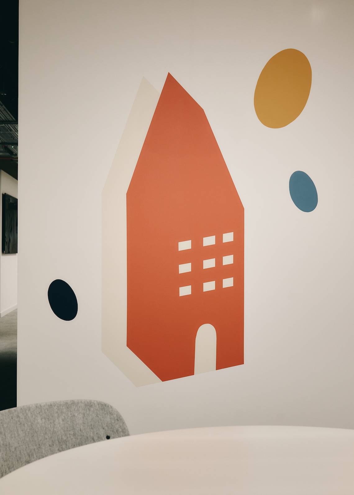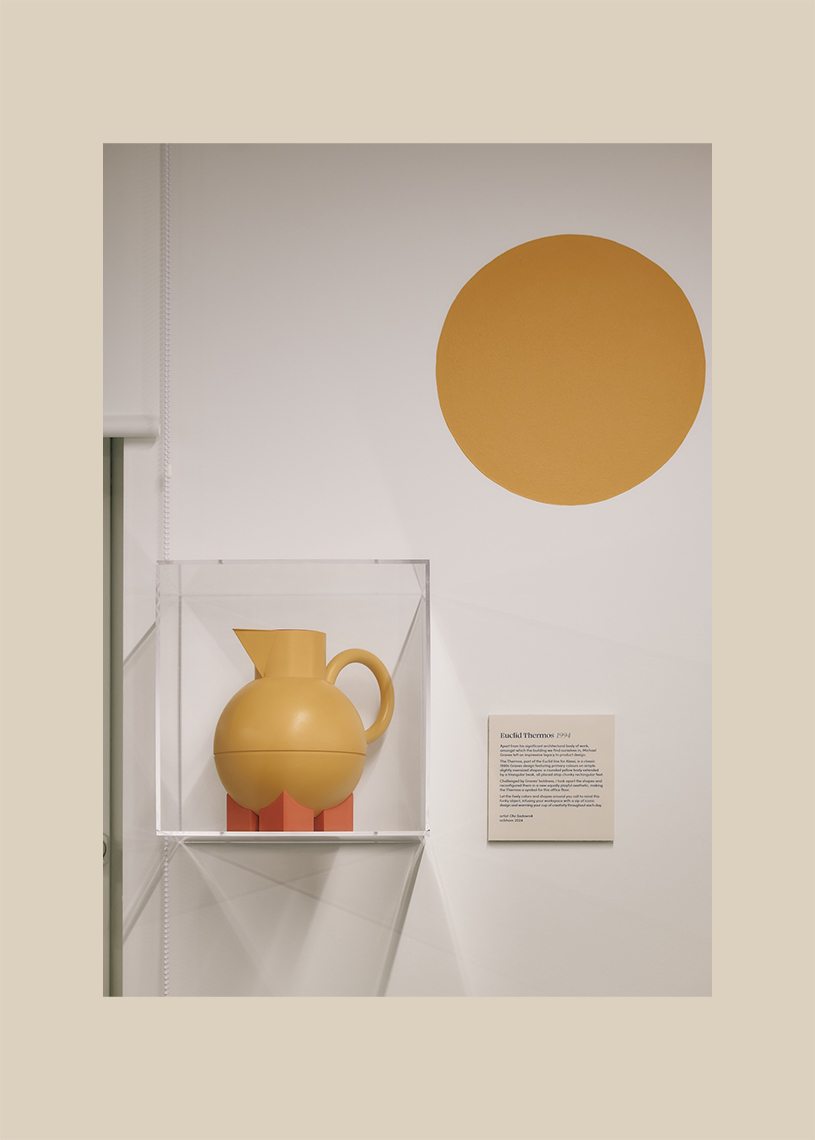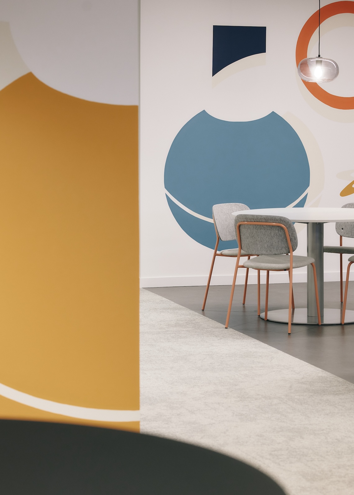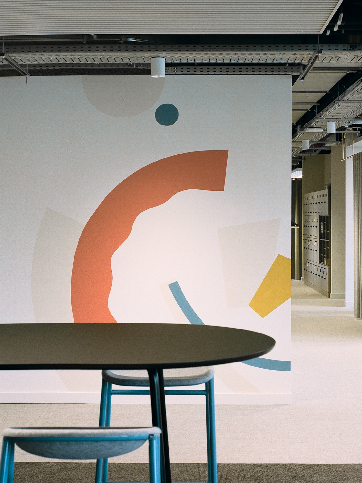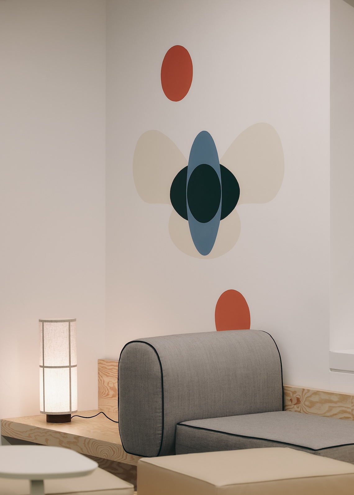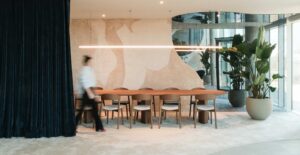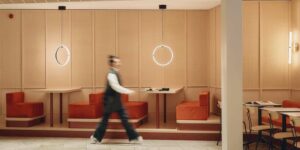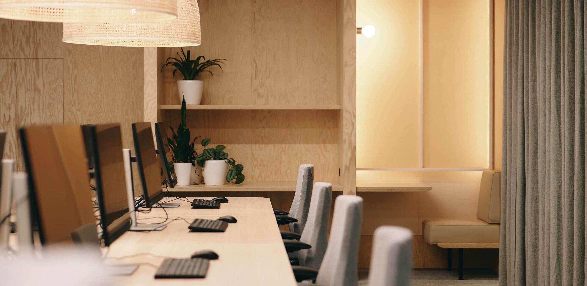
Jacqmain – AG Offices
SCOPE
The AG headquarters in Brussels is the latest to complete the Reinventing the Workplace renovation.
Situated in the heart of the city, the seven-story building has recently undergone significant transformations, with the fifth floor serving as the pilot space and in operation since 2023, while the entrance and the seventh floor, dedicated to management, have just been finalized.
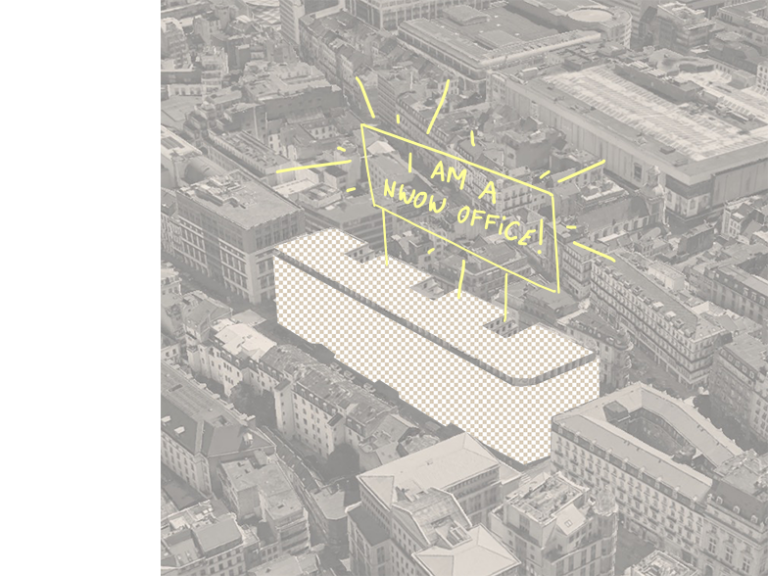
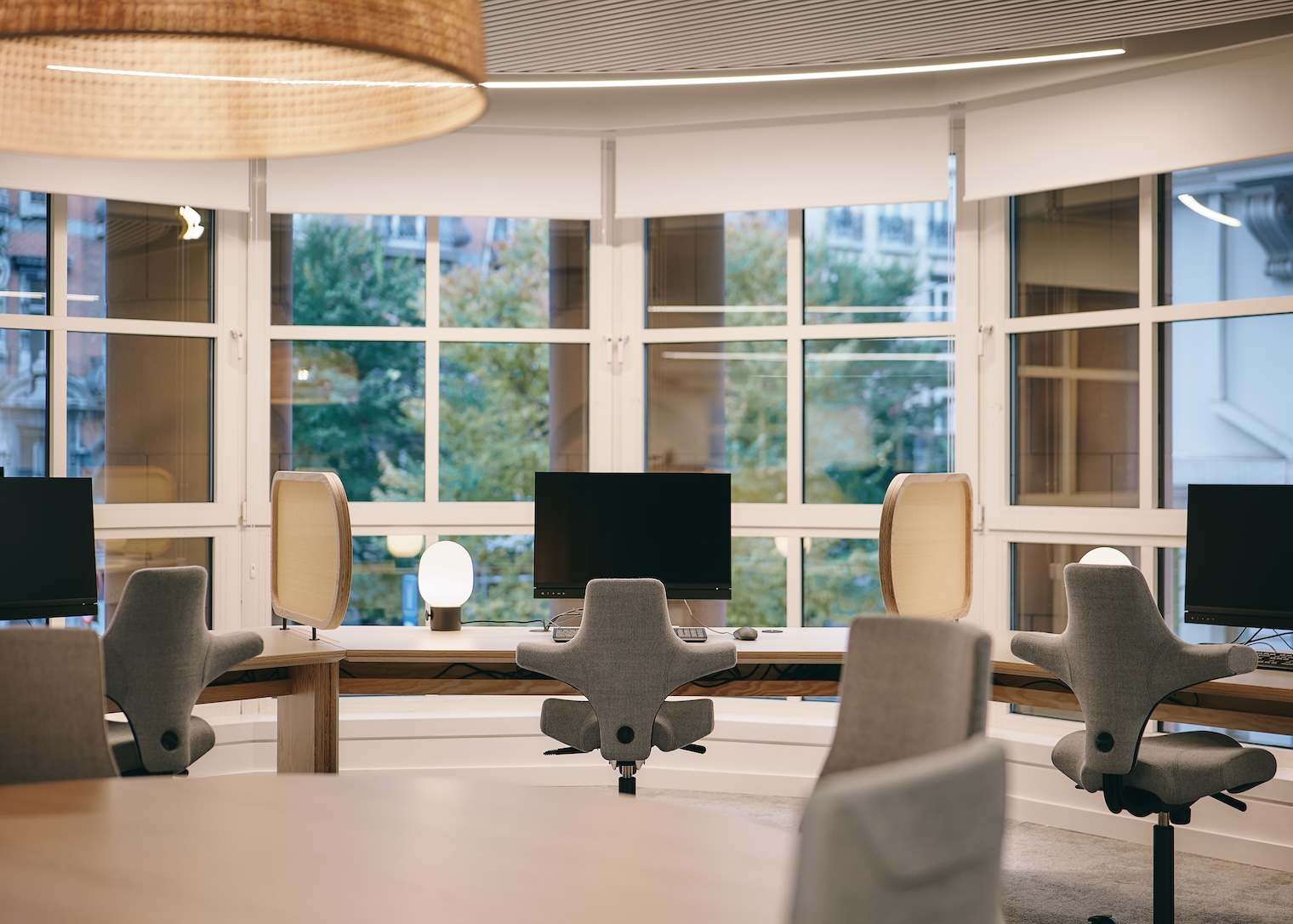
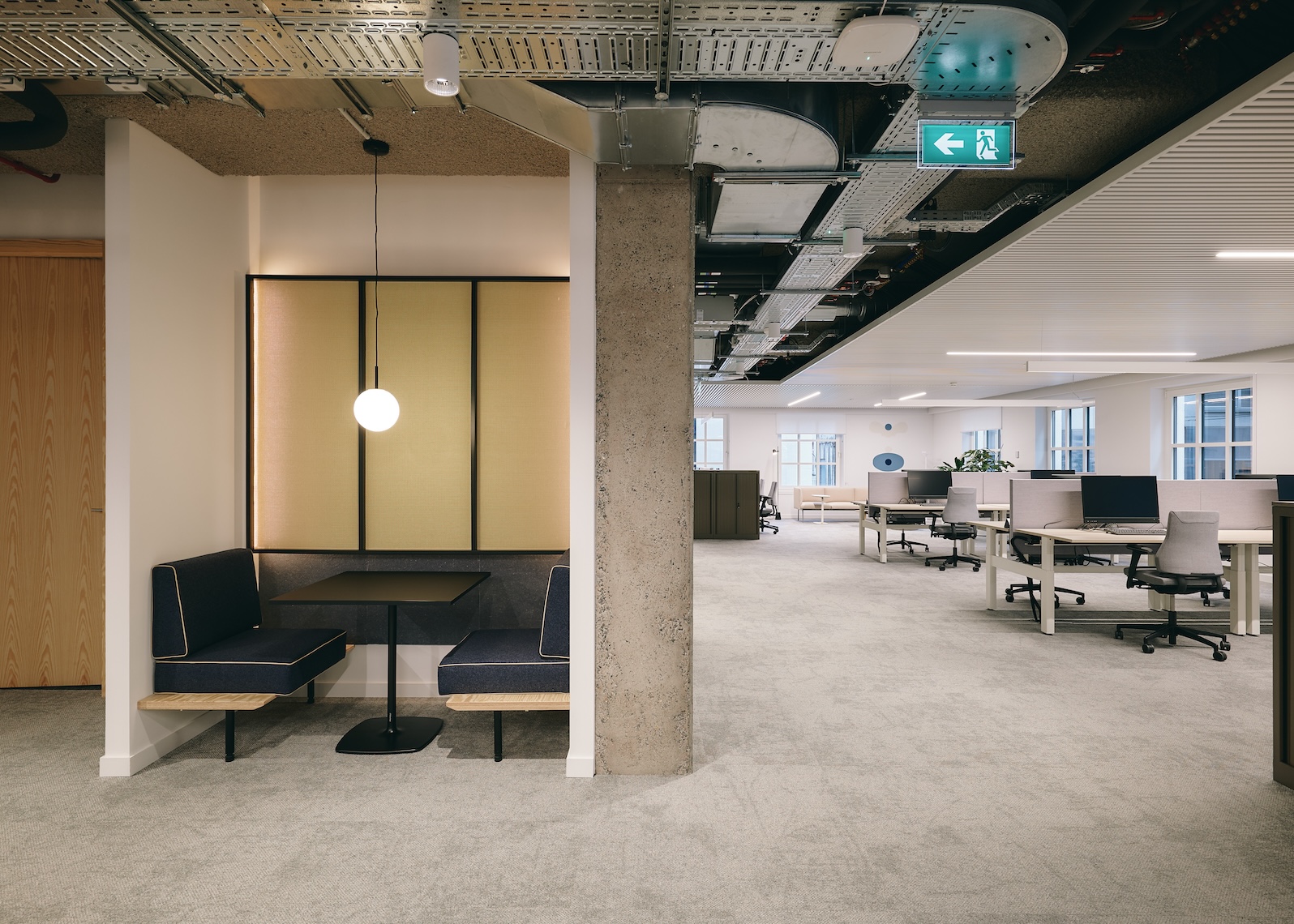
DESIGN APPROACH
The design principles for AG’s historic building in Brussels stayed true to the central concepts of flexibility, inclusivity, and comfort, while working with the unique layout of the existing historical structure. Designed by Michael Graves, the building features an impressive 34-meter façade along Boulevard Emile Jacqmain, articulated through a series of pavilions that break down the massing and fragment the volume.
The workspaces are therefore grouped into pockets that reflect the building’s structure, with the four circulation cores organizing collective spaces and meeting areas.
Various typologies—individual desks, vista tables, and community tables—are strategically placed, creating diverse environments within each “pocket,” where users can find their ideal work spot.
Along the generous façade extends the Generations community area, offering upon arrival a welcoming environment for interaction over a cup of coffee.
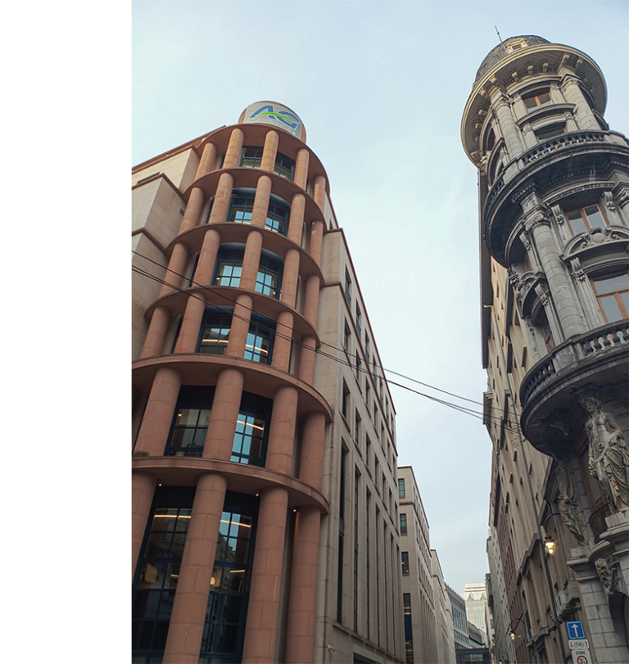

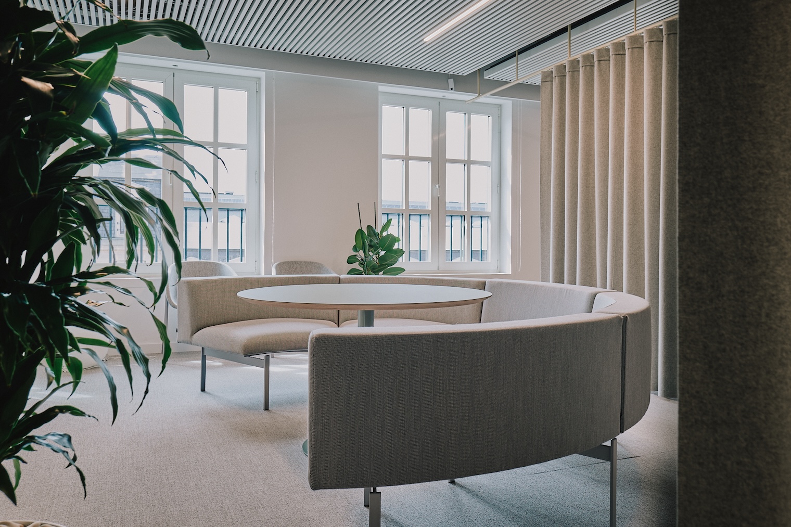
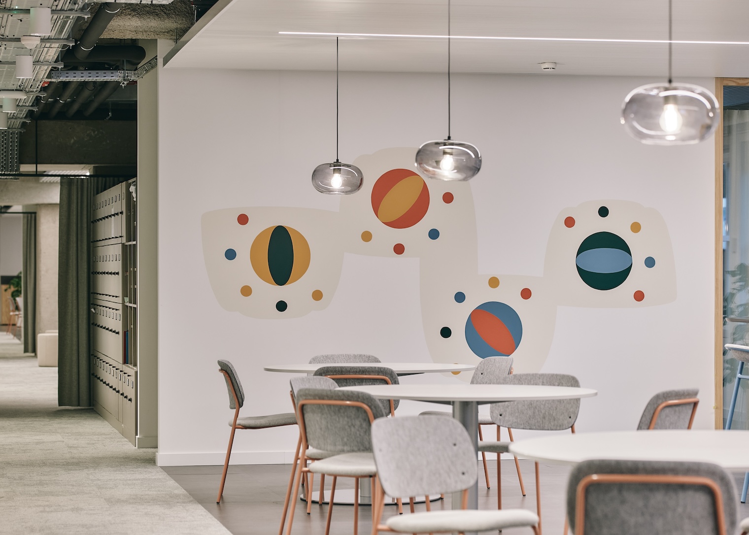
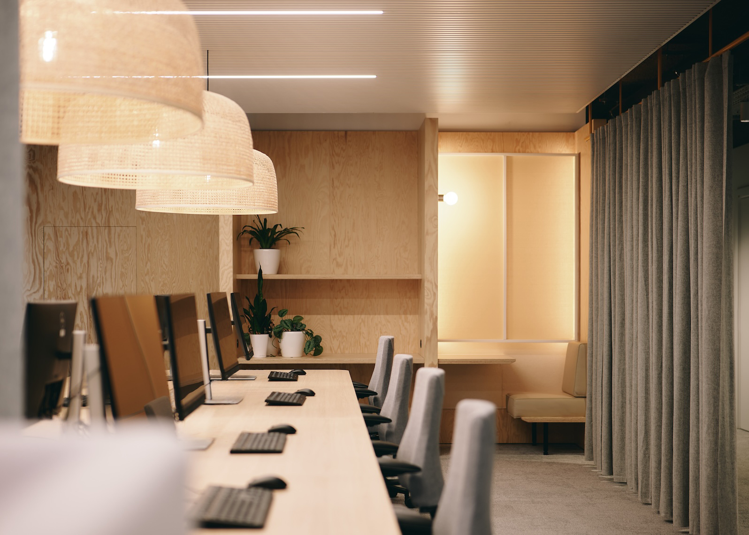
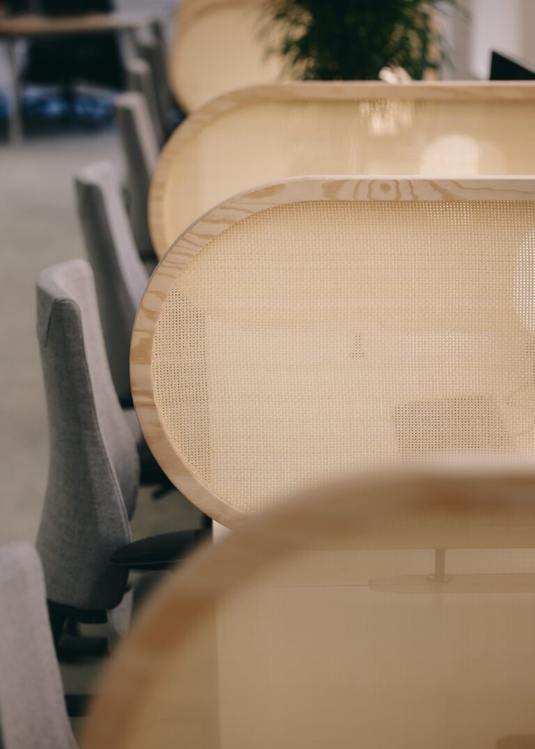
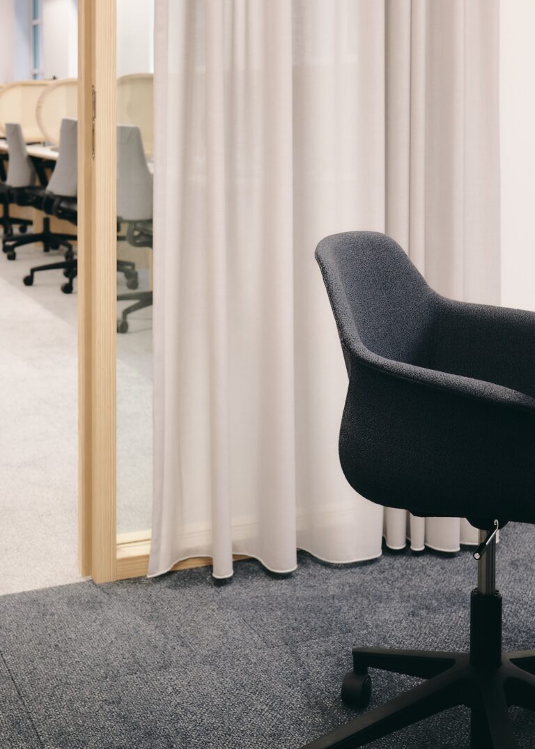
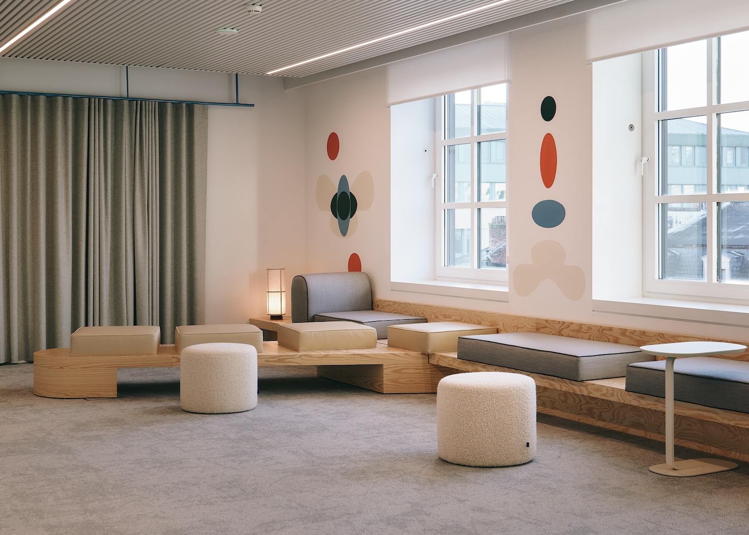
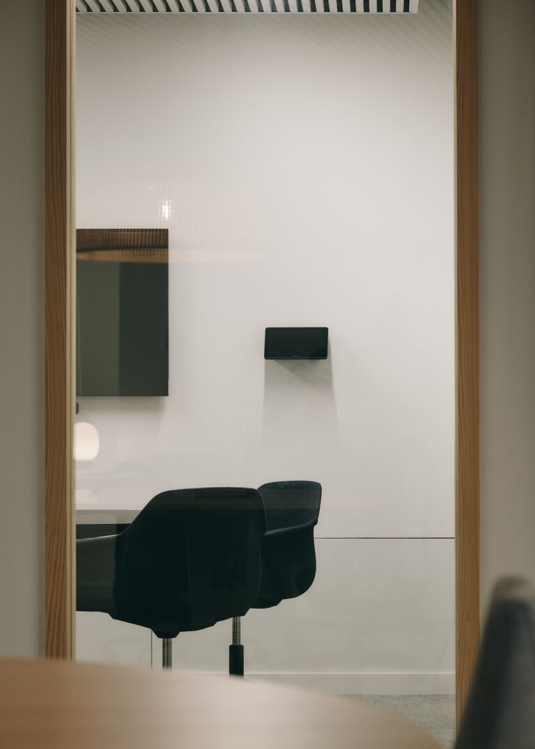
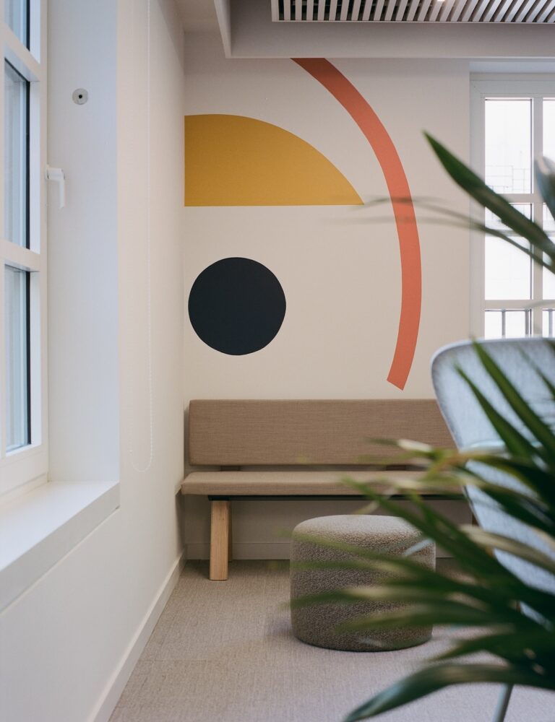
THE FORUM
Centrally positioned on the boulevard-facing façade, right between the two Generation areas, the Forum is conceived as a versatile, informal gathering space that can be optimized based on the event and the needs of its users.
Its bespoke, reconfigurable furniture adapts to various setups, while being technically equipped to support gatherings of 25–30 people. As such, it has become the favorite spot for AG's daily team meetings, and since the opening of the pilot floor, the Forum has been a resounding success as a vibrant hub for dynamic interaction and collaboration.
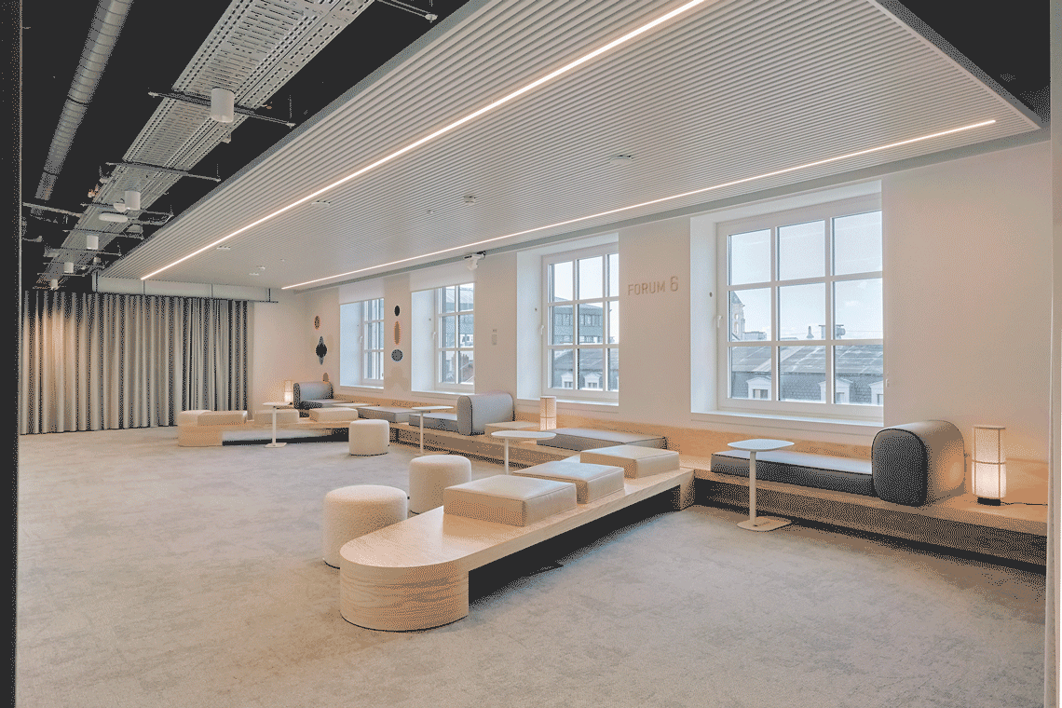
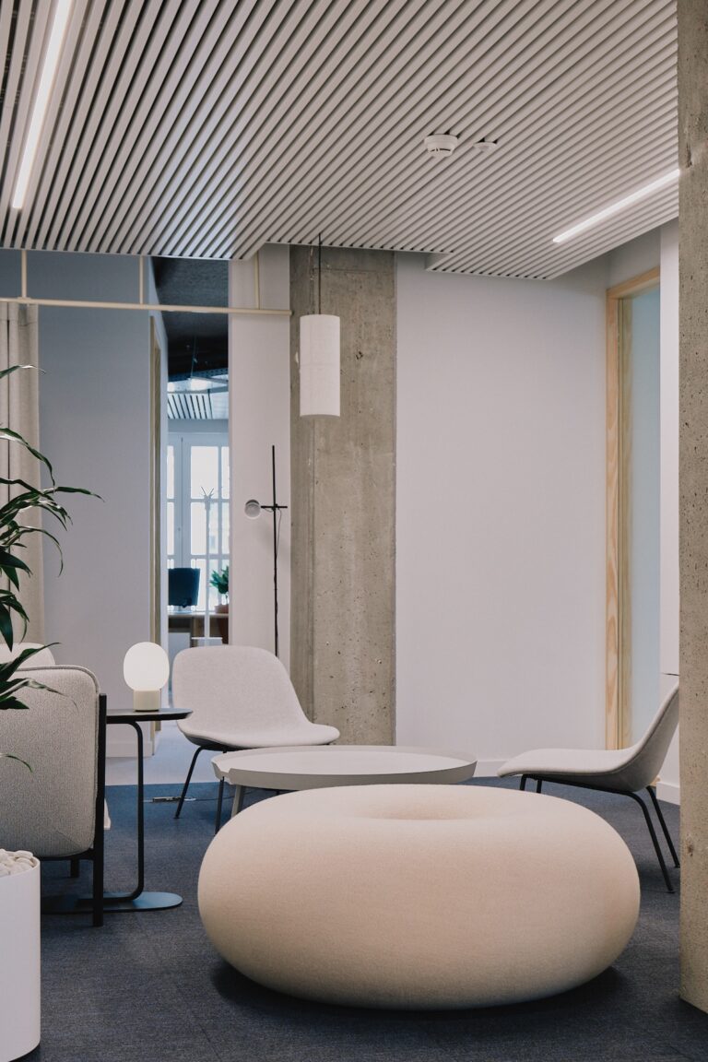
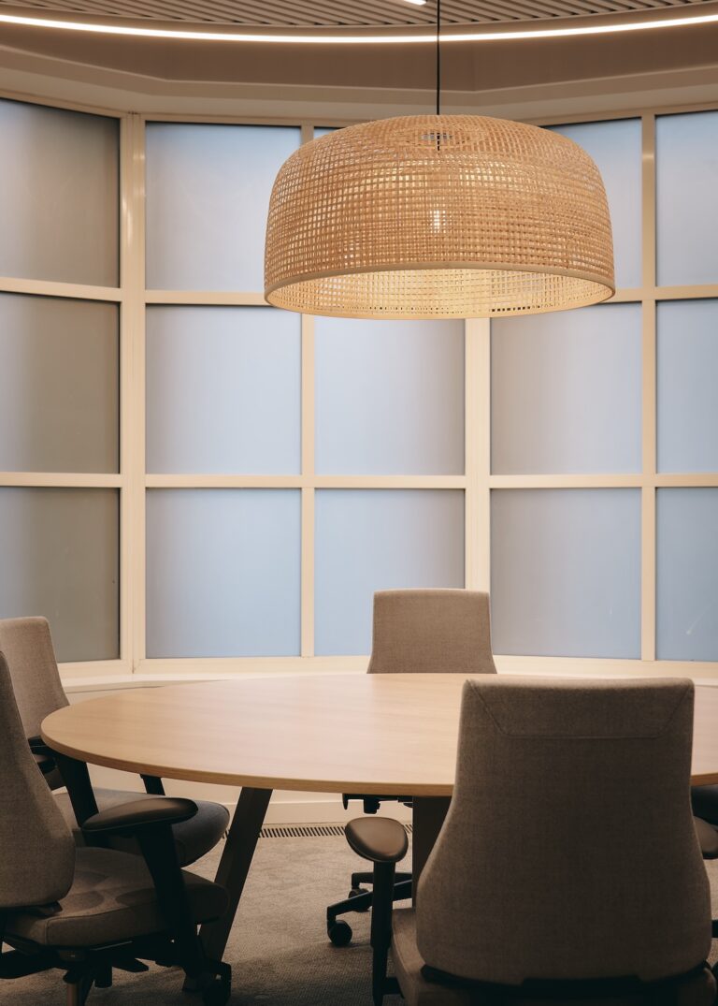
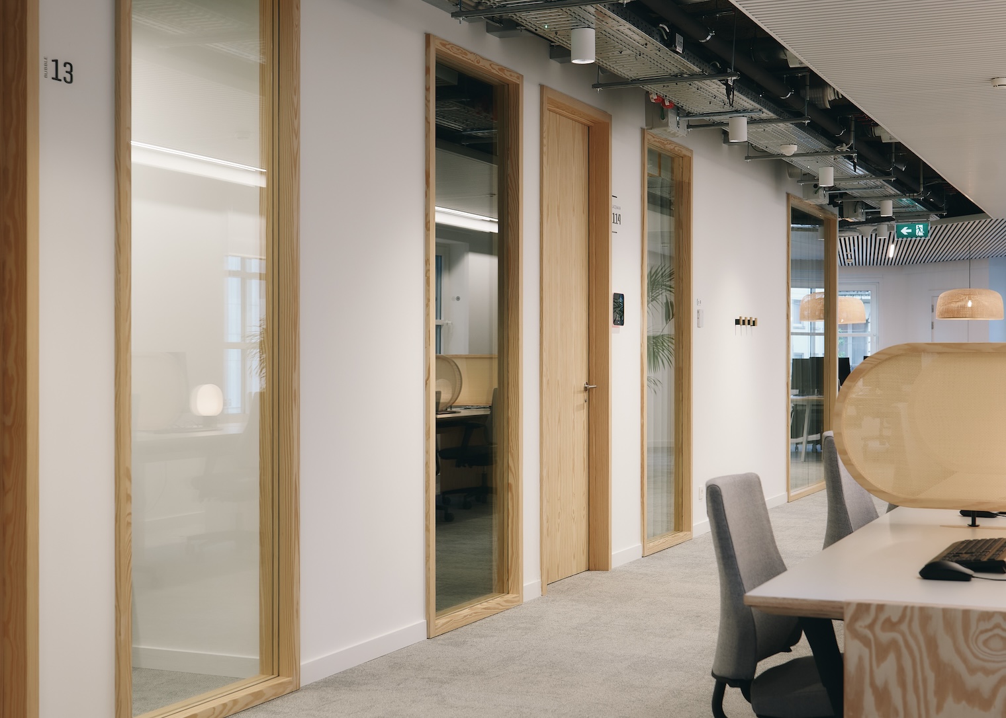
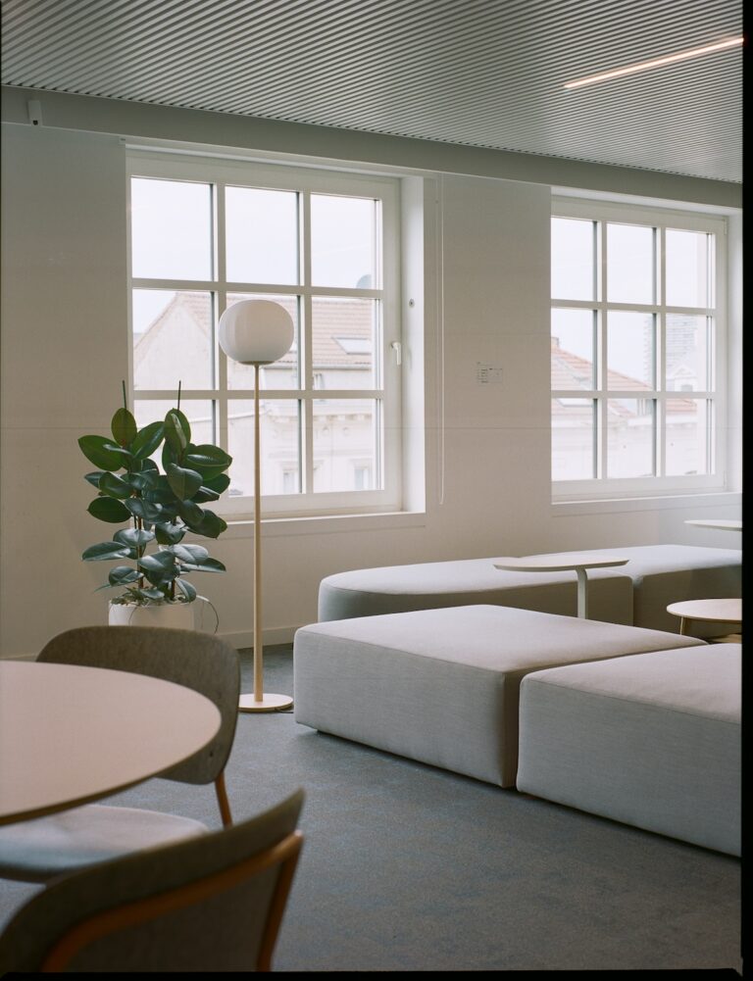
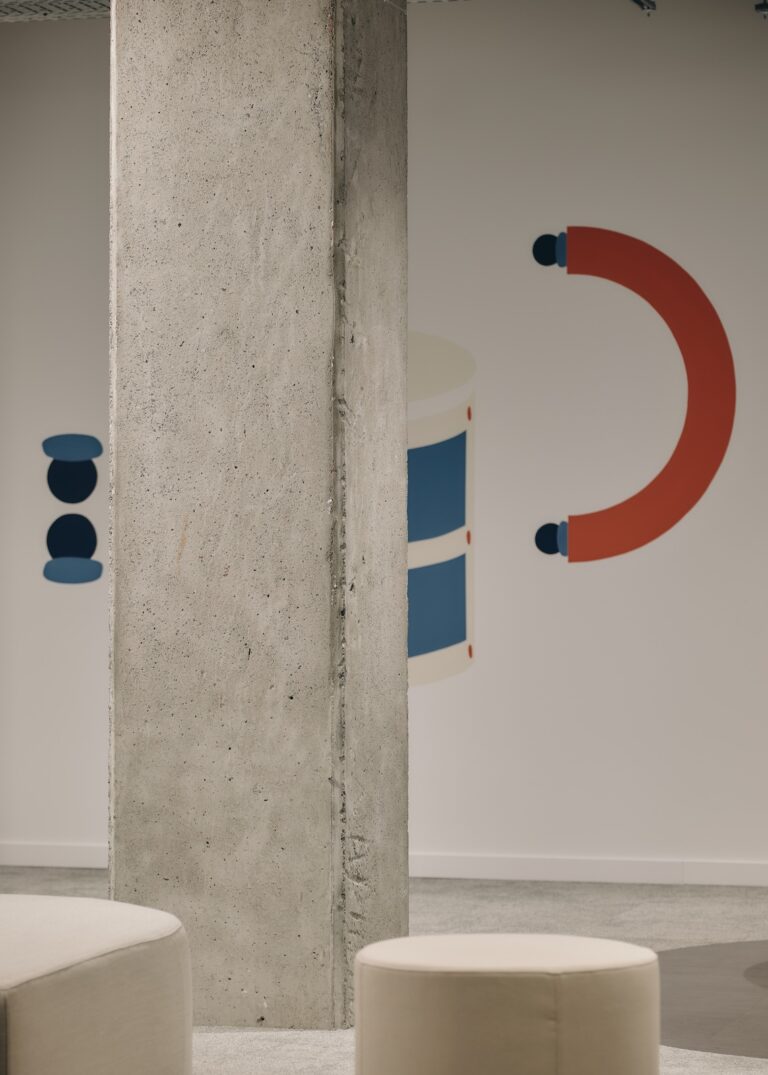
ART INTEGRATION
Michael Graves’ building, along with his design legacy, served as the primary inspiration for the project's approach to context and local integration of art.
Drawing from Graves’ iconic design pieces—such as the kettle, pepper mill, and toaster—Brussels based illustrator, Ola Sadownik playfully deconstructed and reassembled their shapes and colors into bold, dynamic compositions that mark each floor.
Designed mainly to liven up the Generations common areas but also scattered punctually around the office space, these vibrant frescos are paired with the original object that inspired their creation, along with a brief note. Together, they aim to spark curiosity, encourage creativity, and infuse a touch of design history into employees' daily routines.
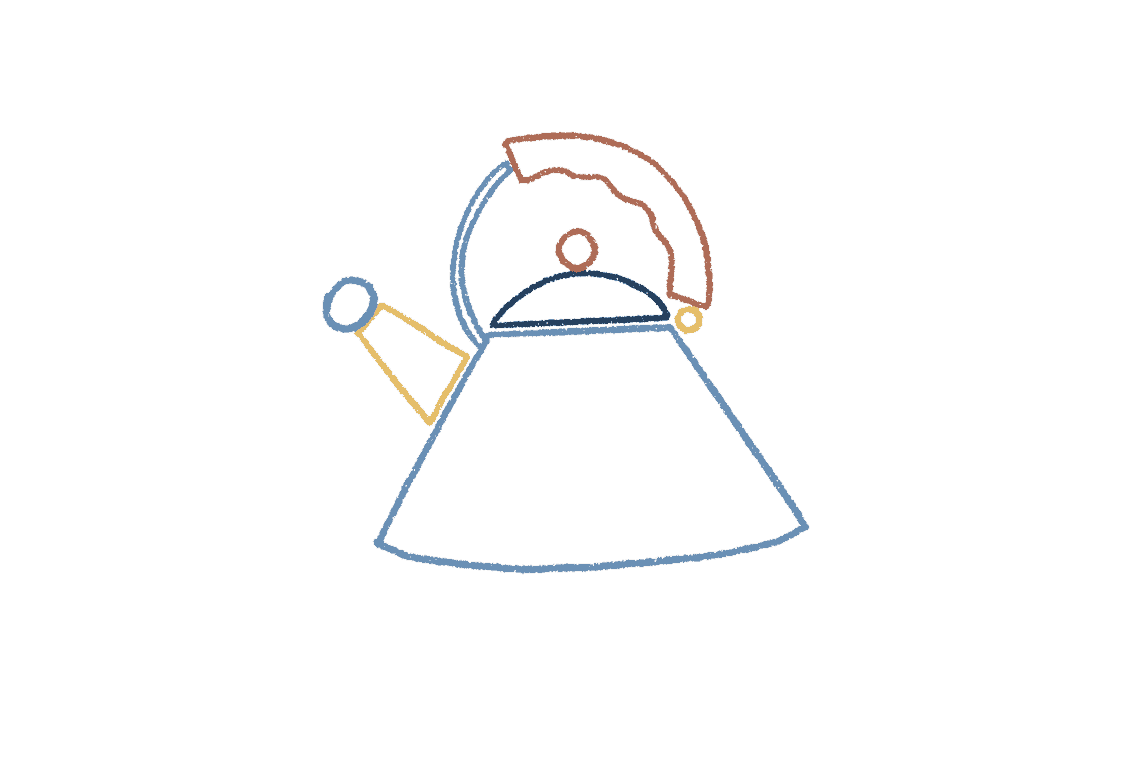
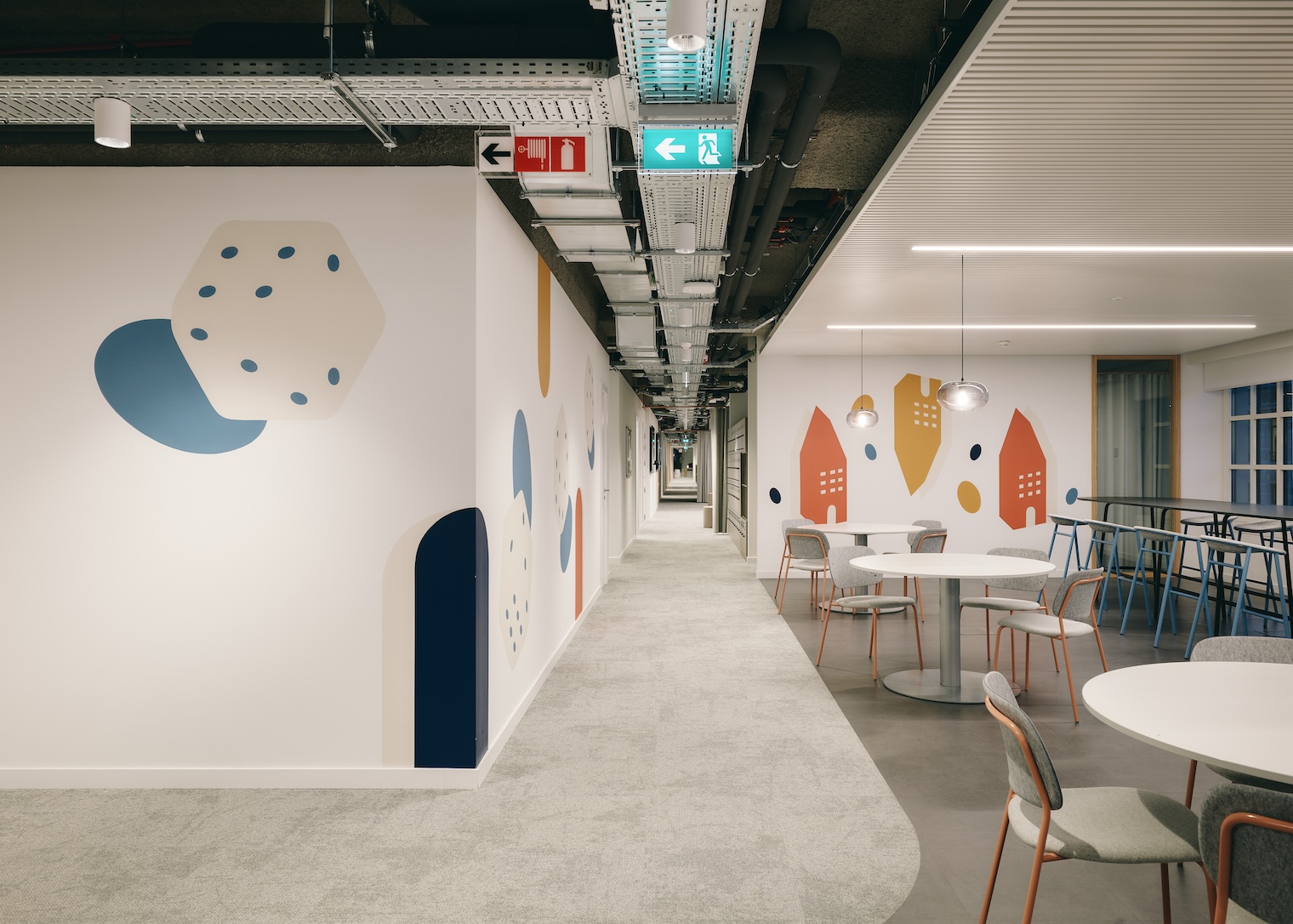
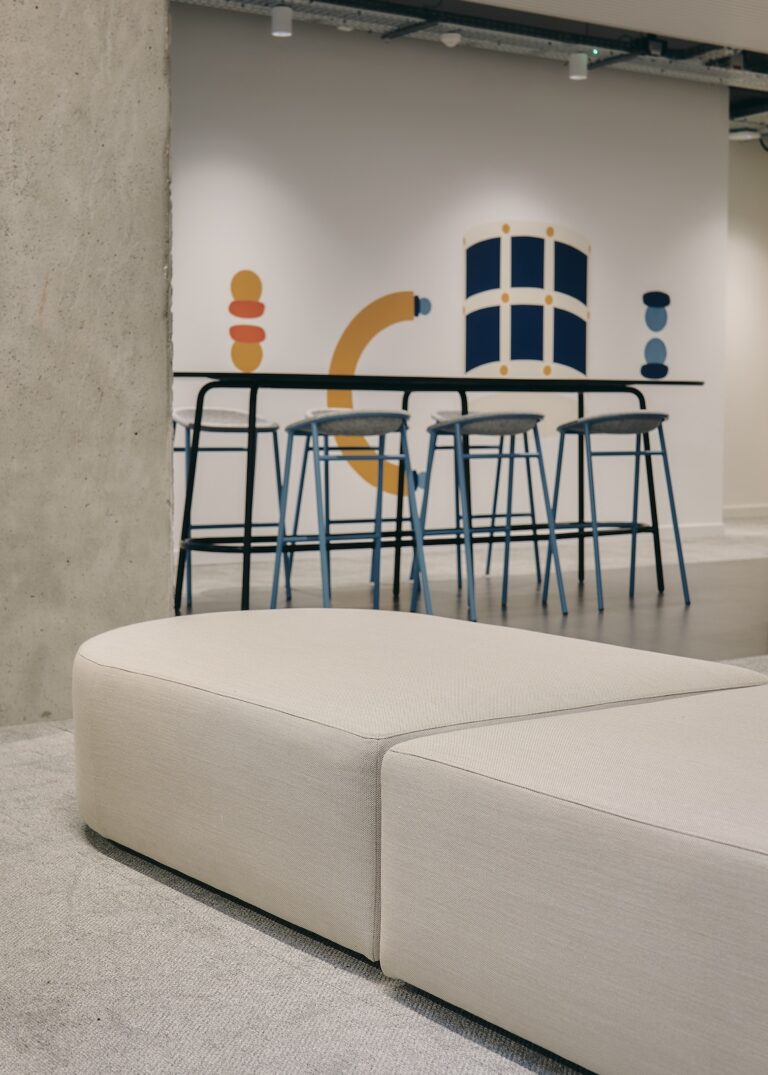
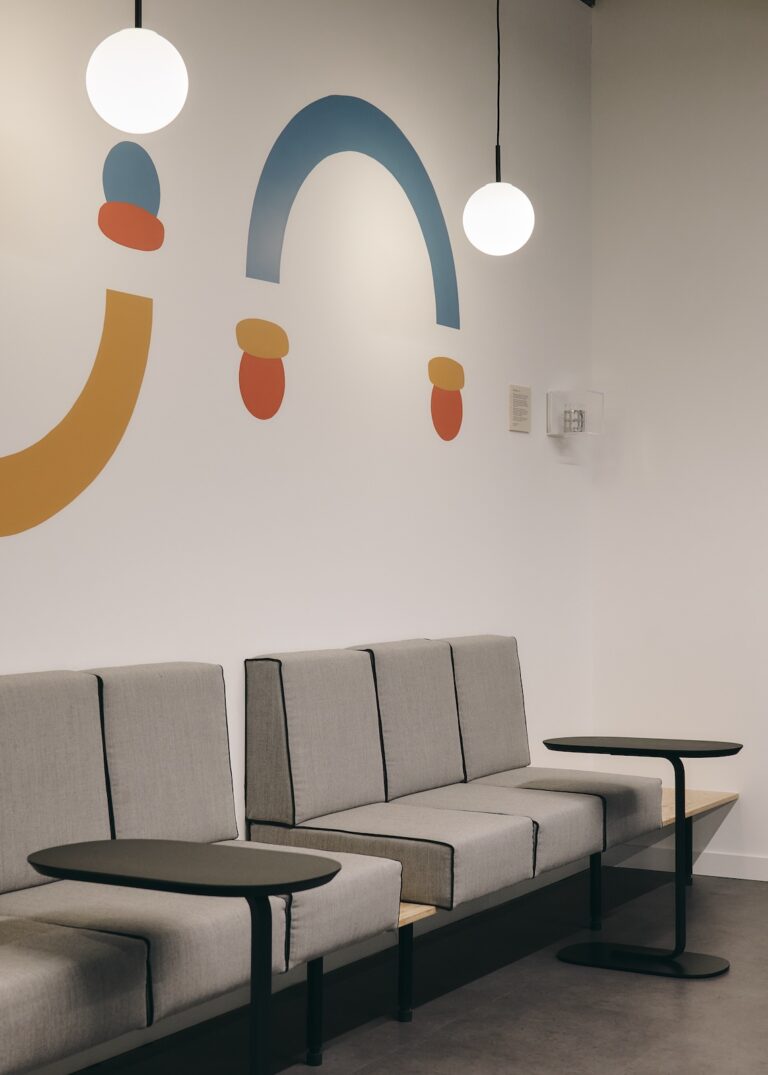
Project team
Alexandra Mavroudaki
Catia Lopes
Izabela Pietrzak
Mauro Brigham
Guillaume Campion
Ola Sadownik
Nguyen-Bao Thai Ngoc
Partners
Defonseca
Engepar
Ingenium
Pictures by Atelier minHuy
Pictures by Ola Sadownik
