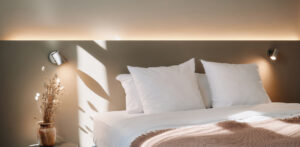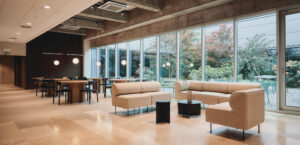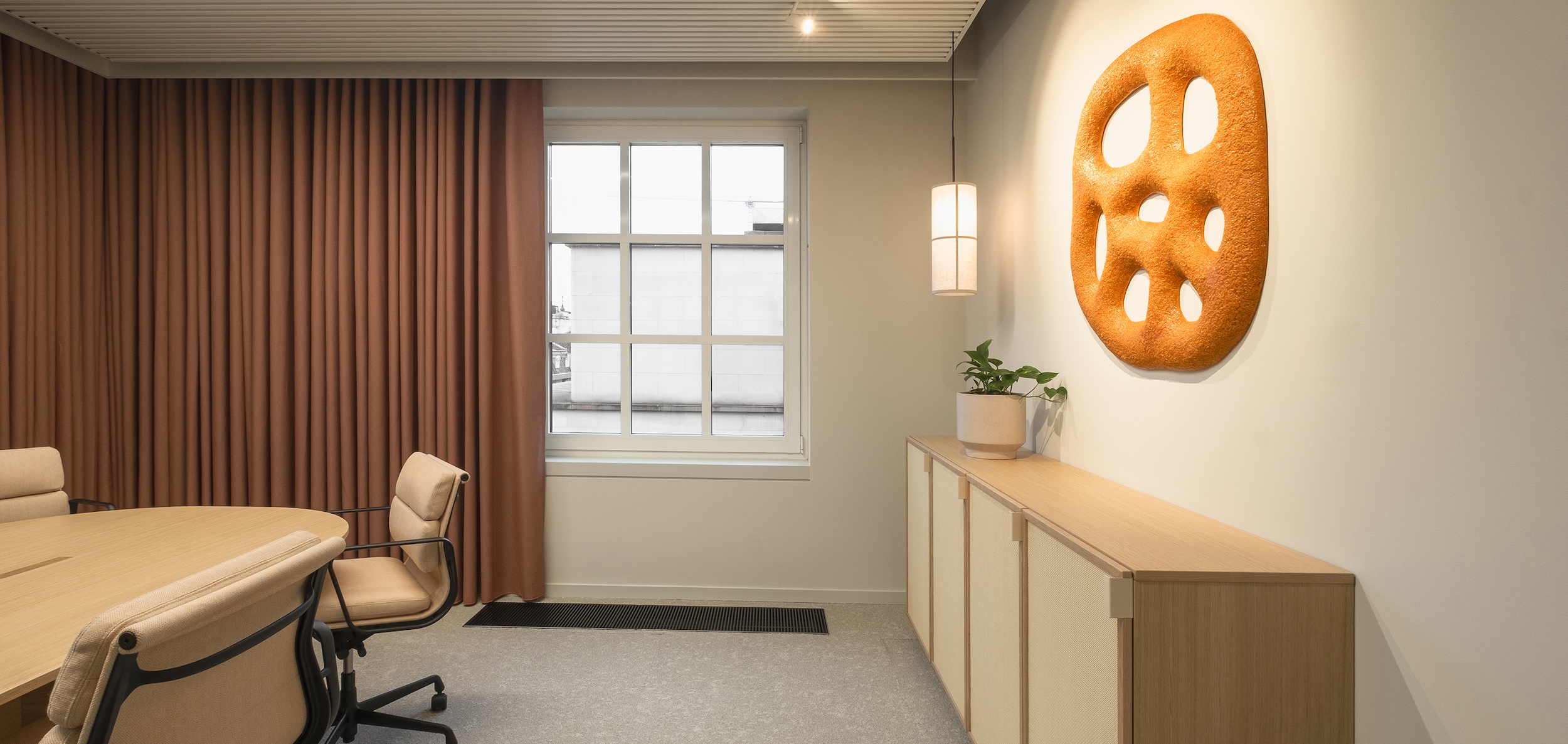
Jacqmain +7 – AG Offices
Scope
For the 7th floor of the recently renovated JQ HQ in Brussels, AG wanted a distinctive approach tailored for its management team.
In addition to the design mission entrusted to us, we took the initiative to propose integrating art into the space, an idea that was not part of the original brief but one that AG enthusiastically embraced. As a result, our mission expanded to include curated proposals from local artists, along with guidance for AG in the selection process and full coordination through to installation.
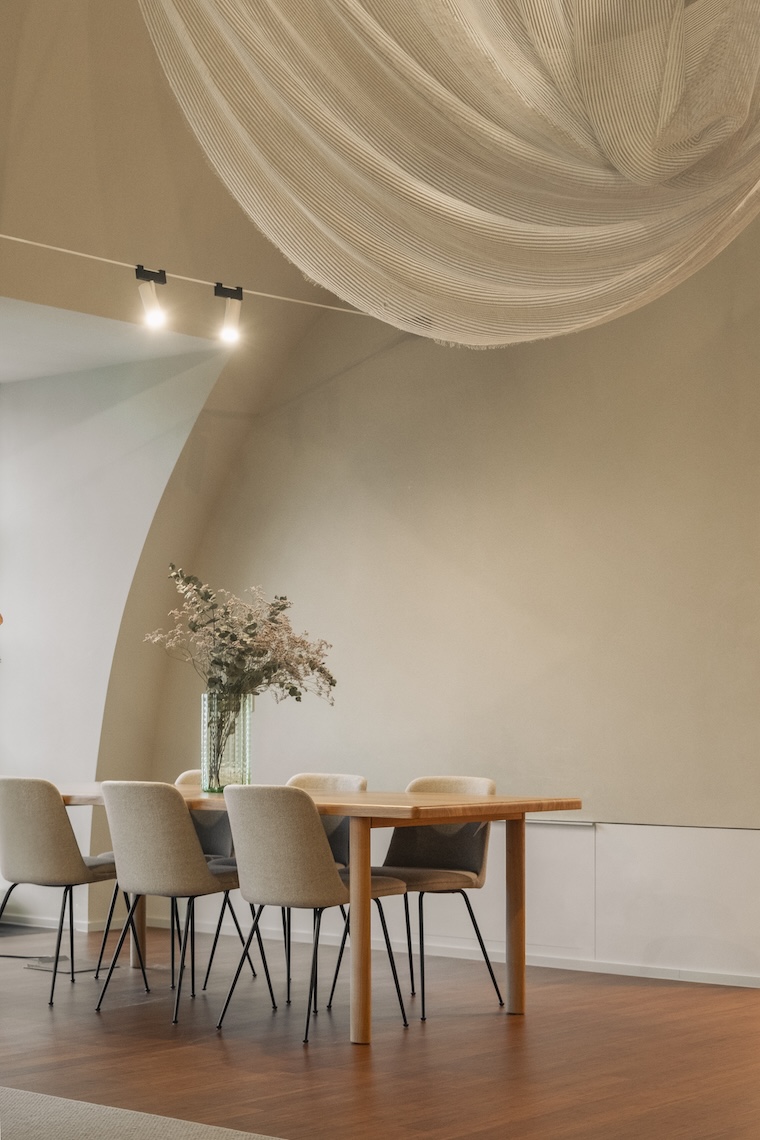
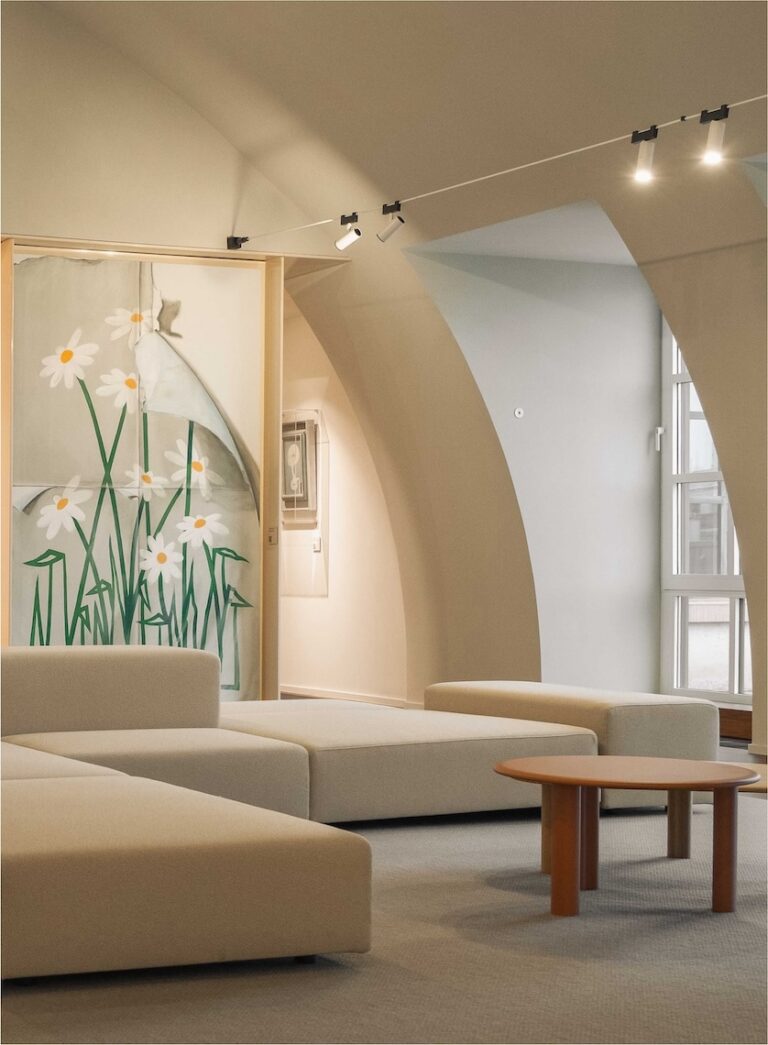
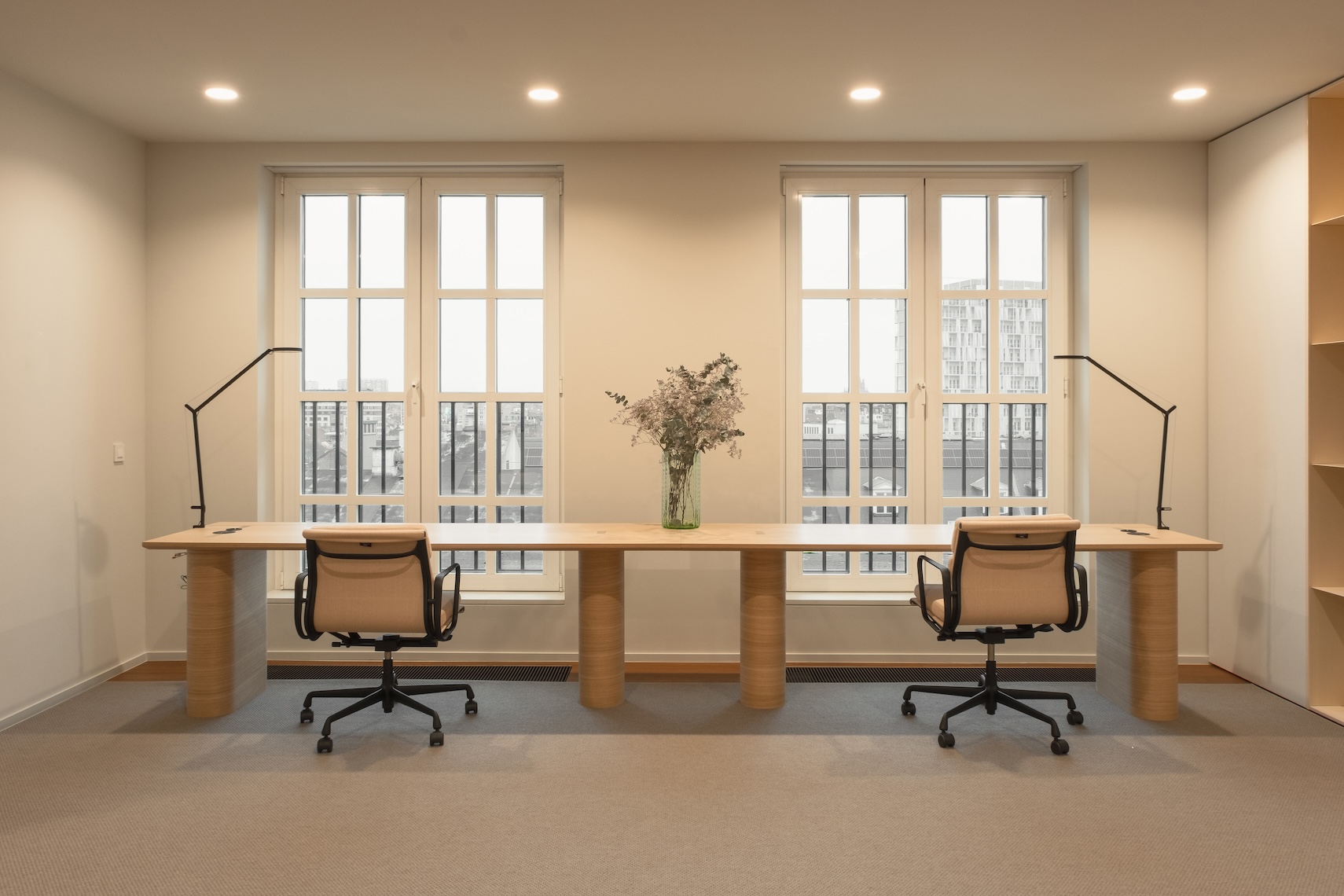
DESIGN APPROACH
The management floor is imagined as a versatile inspiring space for focus and collaboration, hosting meeting rooms of various sizes, from small gatherings of 3–4 people to medium and larger groups, as well as smaller concentration booths and inviting lounge areas with informal workspaces.
Our design approach centered on creating an atmosphere of high comfort, adaptability, and functional clarity. A timeless palette of natural materials and neutral tones was proposed, creating a soft backdrop, a canvas that allows art pieces to stand out and become points of resonance.
As with all AG spaces, grounding the design in local context and expressing it through art was a guiding principle. To support this, designated art pockets were thoughtfully integrated into the space: curated zones designed to showcase new installations, where each piece, whether mural or sculptural, was carefully selected and custom-tailored to resonate with its specific setting.
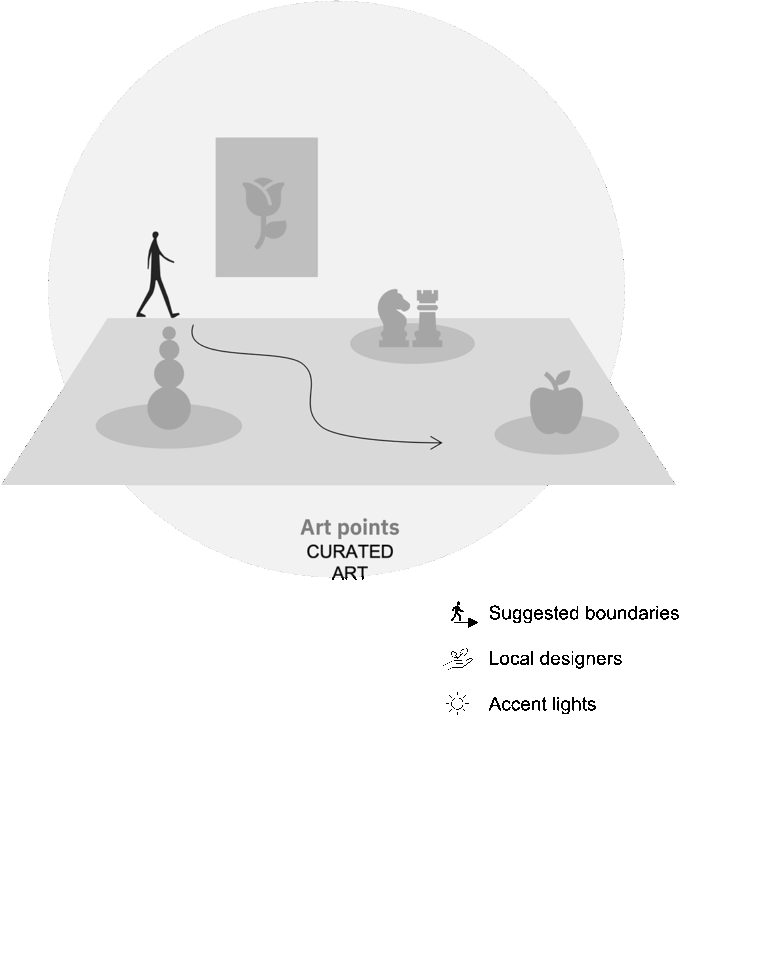

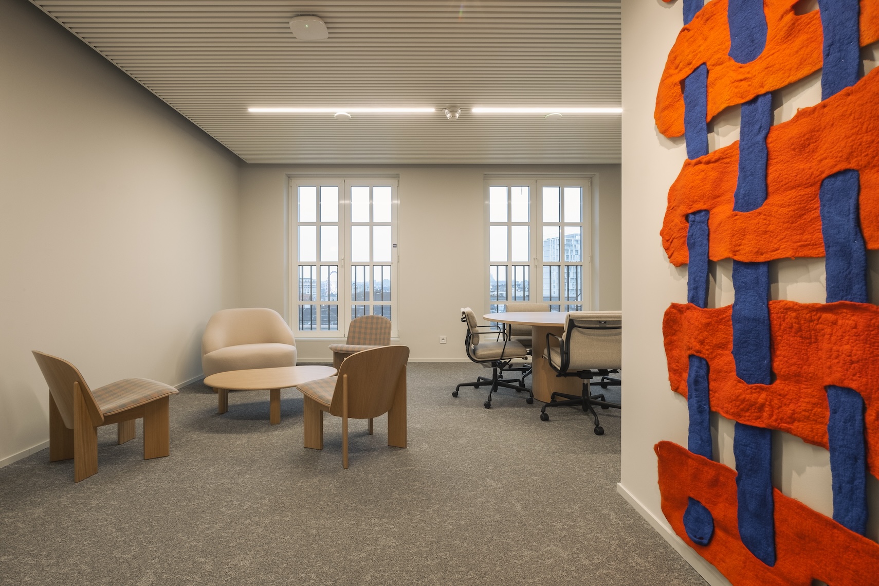
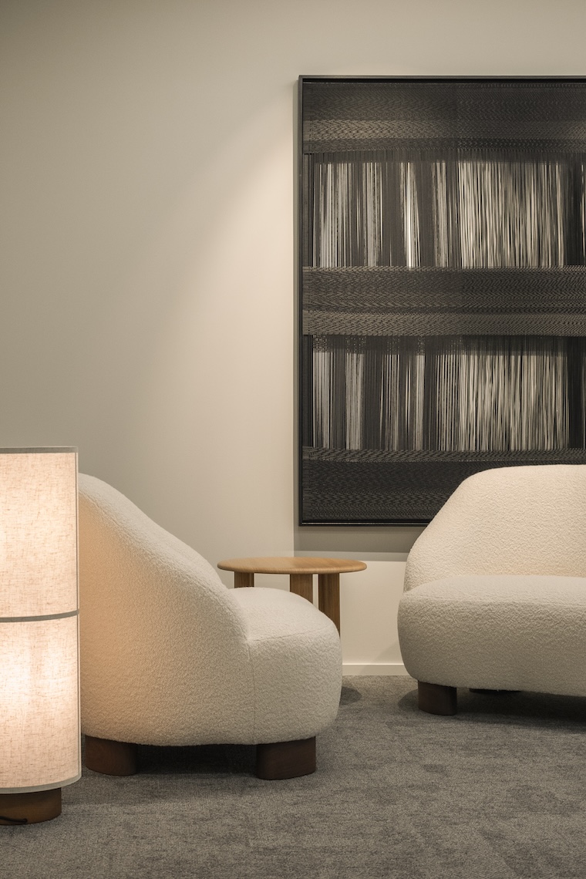
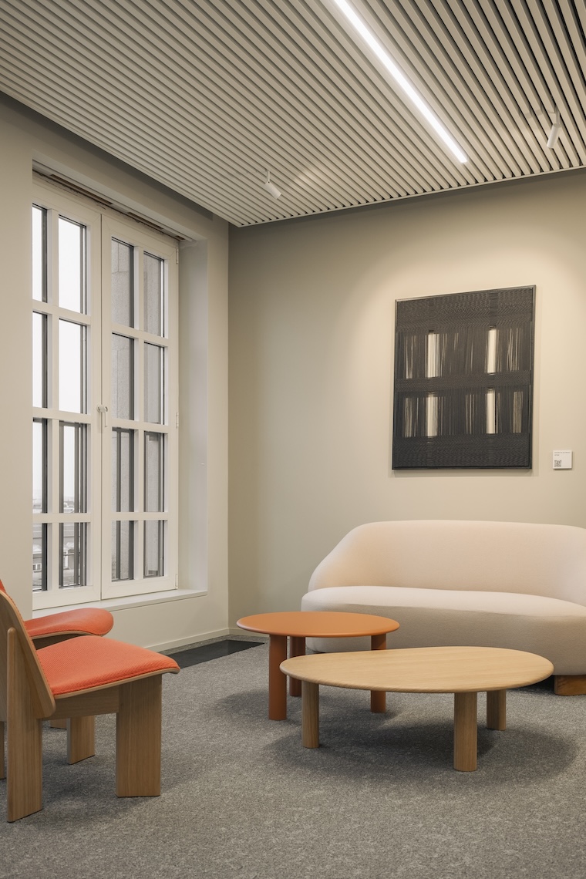
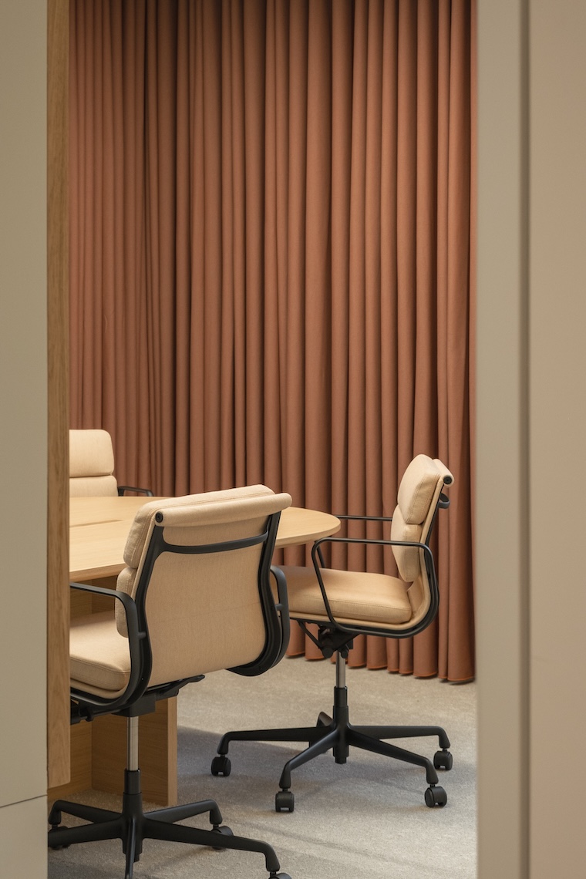
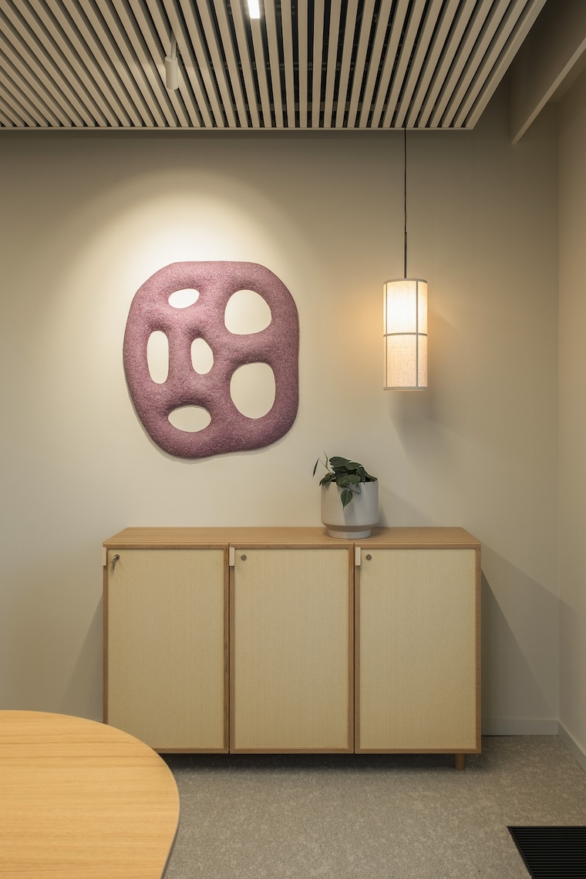
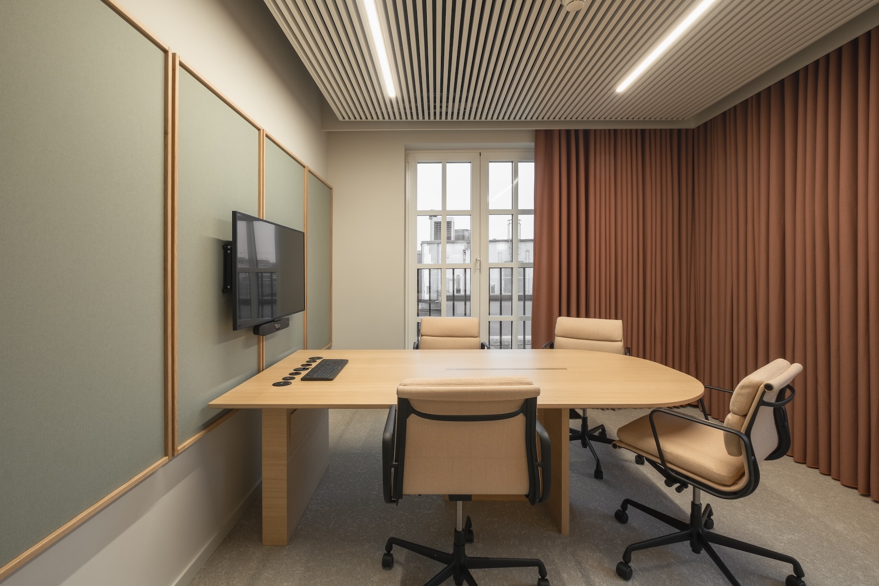
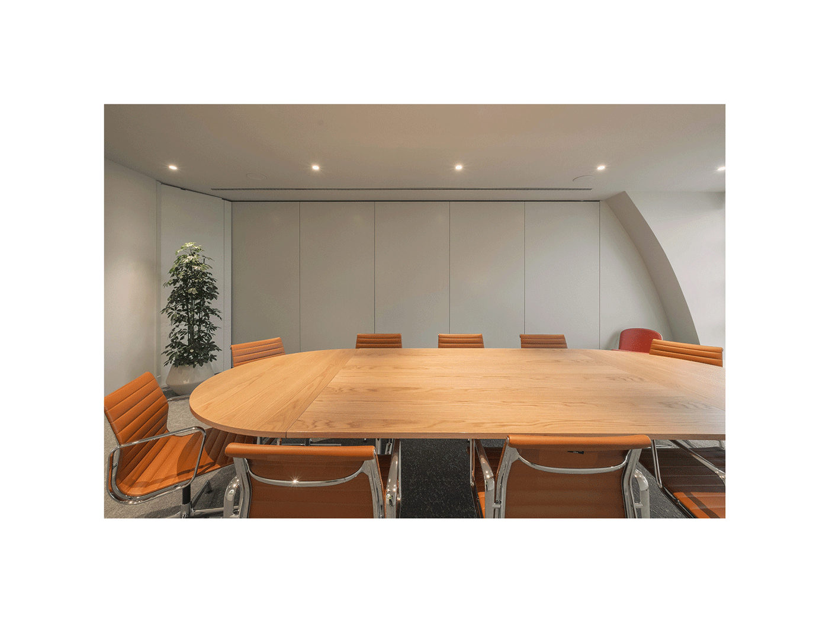
MEET the ARTISTS
A selection of Belgium-based artists was curated, with four ultimately invited to leave their mark throughout the space.
Our role extended from the earliest stages: guiding the process from initial proposals to final selection, and accompanying each artist through a creative dialogue with the architecture to installation on site.
Though distinct in voice, the four artists share a sensitivity to craftsmanship and a hands-on exploration of materials. Complementary in expression, their works compose a layered and resonant visual journey through the space.
In the main lounge areas and small meeting rooms, Nathalie Van Der Massen introduces a subtle, tactile presence. Her delicate textile pieces blend almost imperceptibly into the architecture, evoking soft atmospheres that encourage quiet reflection and comfort.
In contrast, Maude Sauvage’s vibrant macro-weavings celebrate organic forms and the interplay of color, texture, and structure. Her work highlights the dynamic balance between the body of the material and the void, animating the main feature wall of the boardroom.
Shifting the tone, Edouard Devriendt’s playful and poetic paintings explore opposing themes: sharpness and vagueness, distance and intimacy, silence and loudness. His use of color and texture reveals unexpected depth within seemingly minimal compositions, placing the subject firmly at their center.
Finally, Pierre Coddens completes the group with Sweet Dreams - a fun, instinctive installation where sugar, as raw material itself, is part of the subject, with the visible traces left during its creation. Beyond its symbolic and deliberately open-ended form, the work allows for multiple interpretations, inviting philosophical, sociological, and deeply human reflections.
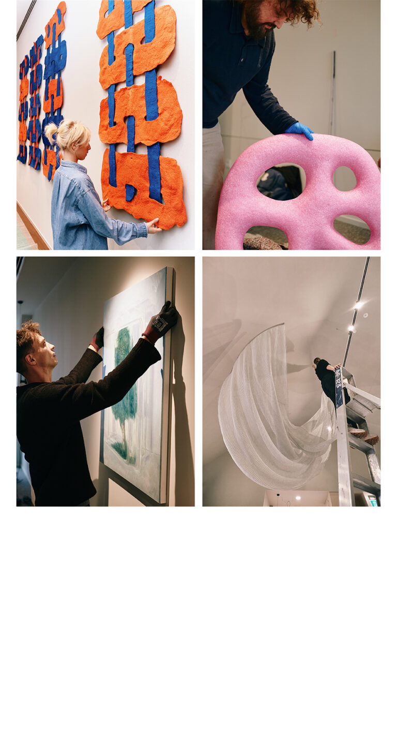
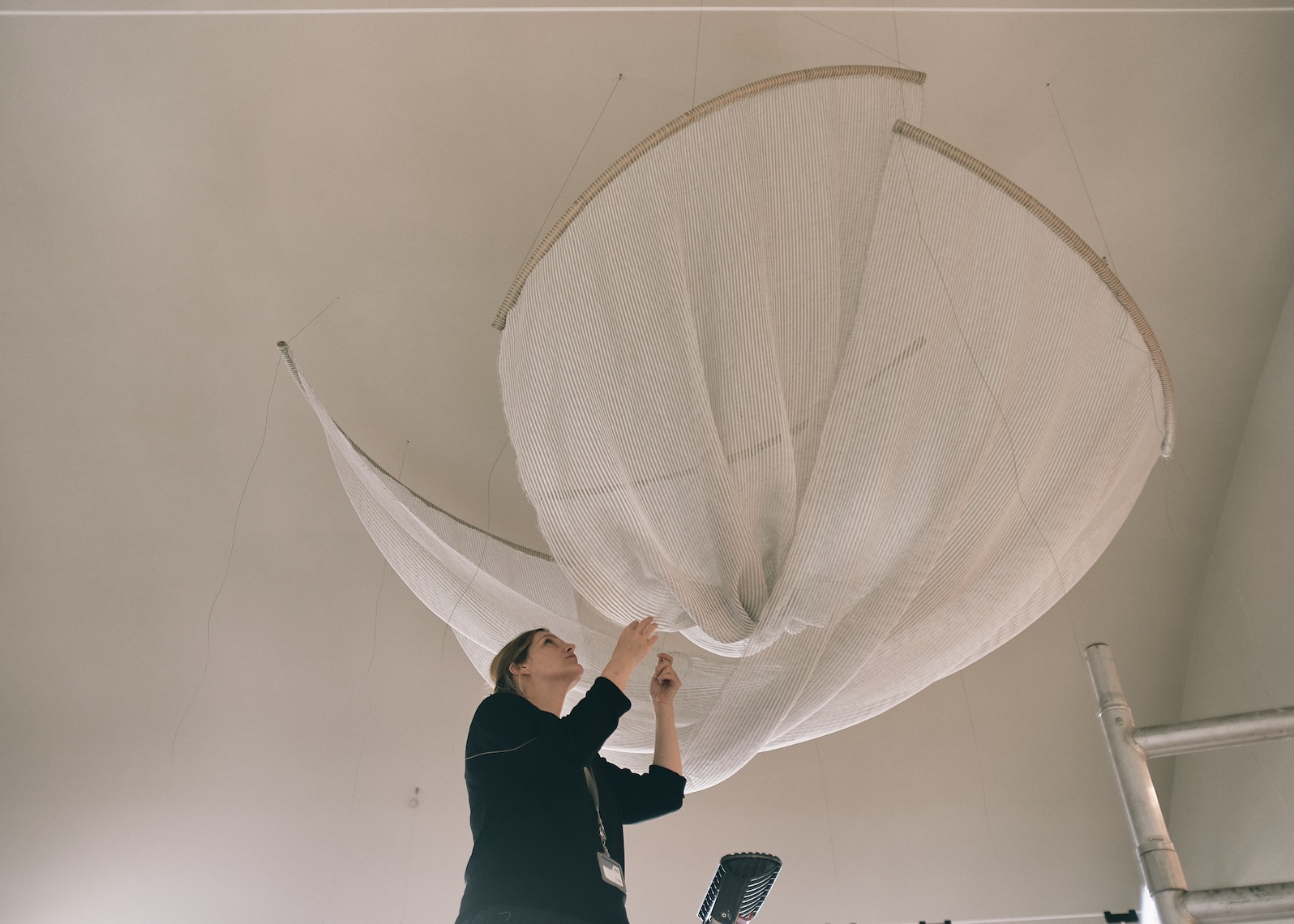
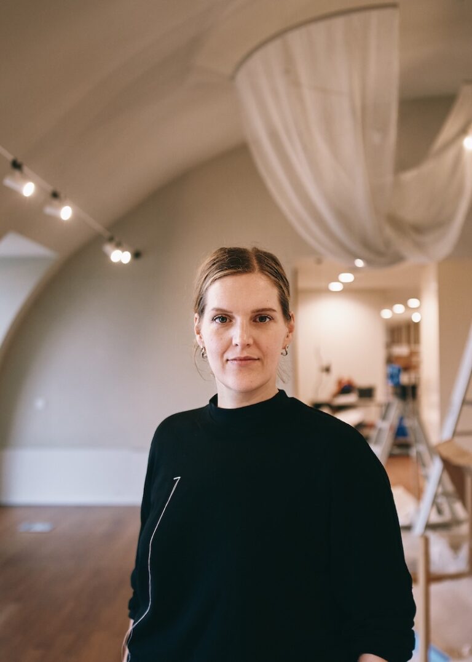
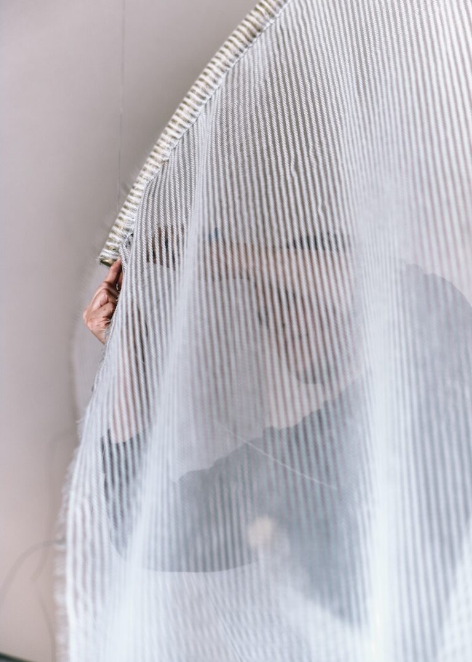
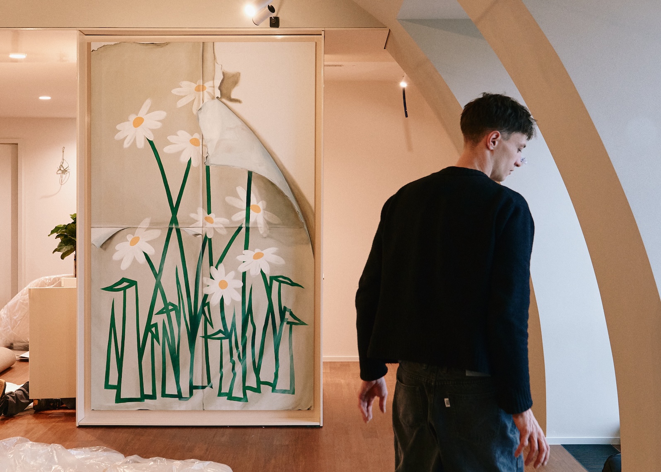
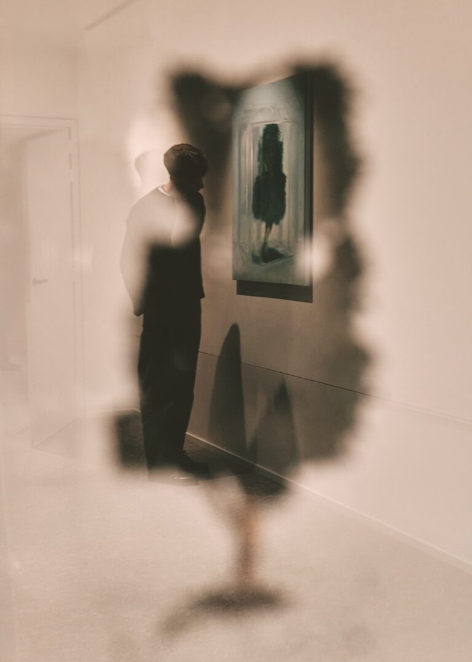
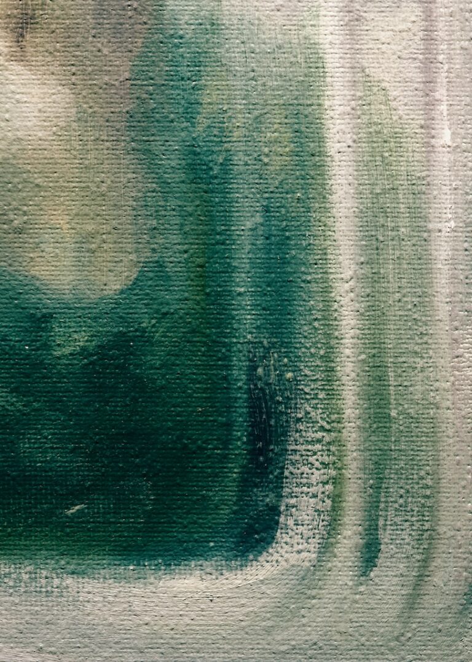
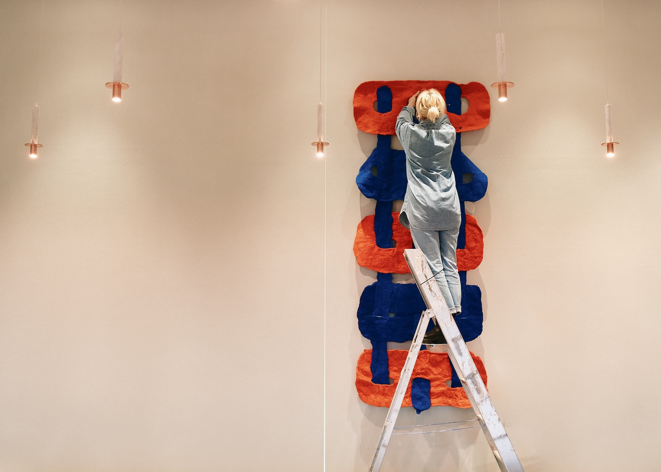
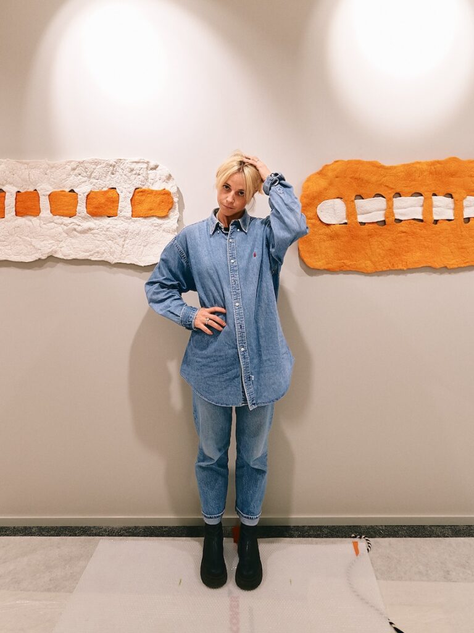
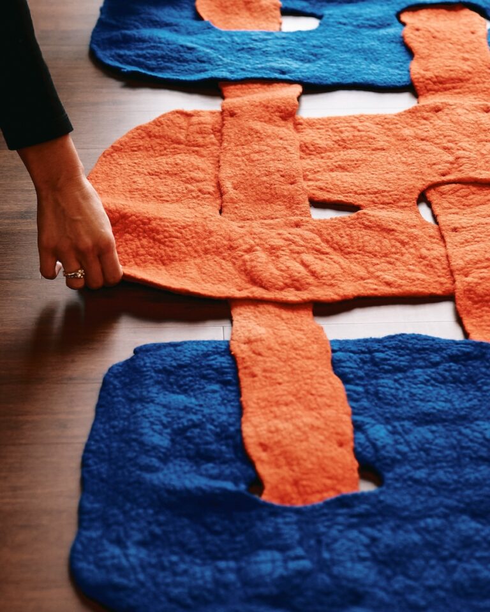
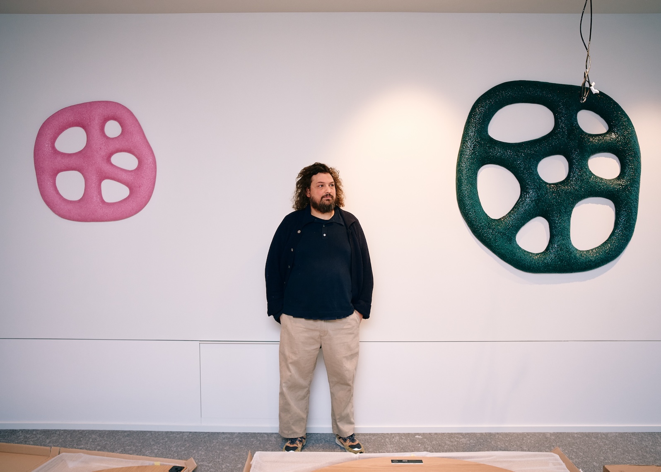
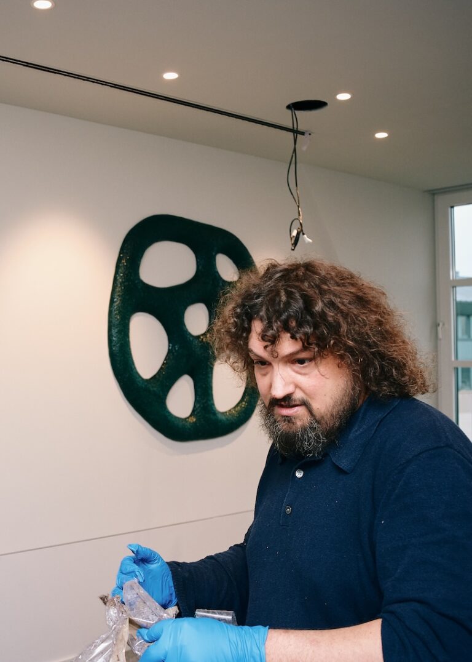
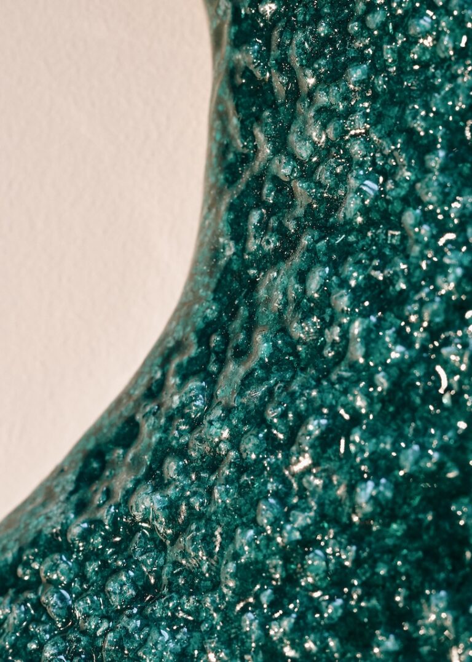
THE BOARD ROOM
The boardroom required particular attention and creativity to meet AG’s request for a 24-seat capacity with enhanced comfort, offering each user 83 cm of modular table space. As the largest existing room was insufficient, a tailor-made solution was developed: strategically reworking the space and designing an optimal table that would become the room’s *pièce maîtresse*.
Two key interventions enhanced the spatial quality:
– Removing the adjacent wall to enlarge the room, supported by a structural study and reinforcement with a massive metal beam.
– Removing the false ceiling to reveal the original curved ceiling, allowing the space to breathe and find balance within its new proportions.
The bespoke table was crafted in meticulous detail to fit seamlessly within the room, ensuring maximum comfort, clear sightlines, and fully integrated equipment (screens, microphones, and audio). The result is a piece that is both anchored and elegant, organic yet substantial.
Video and projection equipment, along with discreet storage units, are housed within a custom-built feature wall at the junction of the two original rooms.
The finishing touch: a “starry sky” of lights covering the entire ceiling, drawing the eye upwards and complementing the space with subtle brilliance.
Finally, Maude Sauvage’s Ovos textile piece adorns the main wall adding texture, and craftsmanship, while telling a story of interplay between form, color and volume.
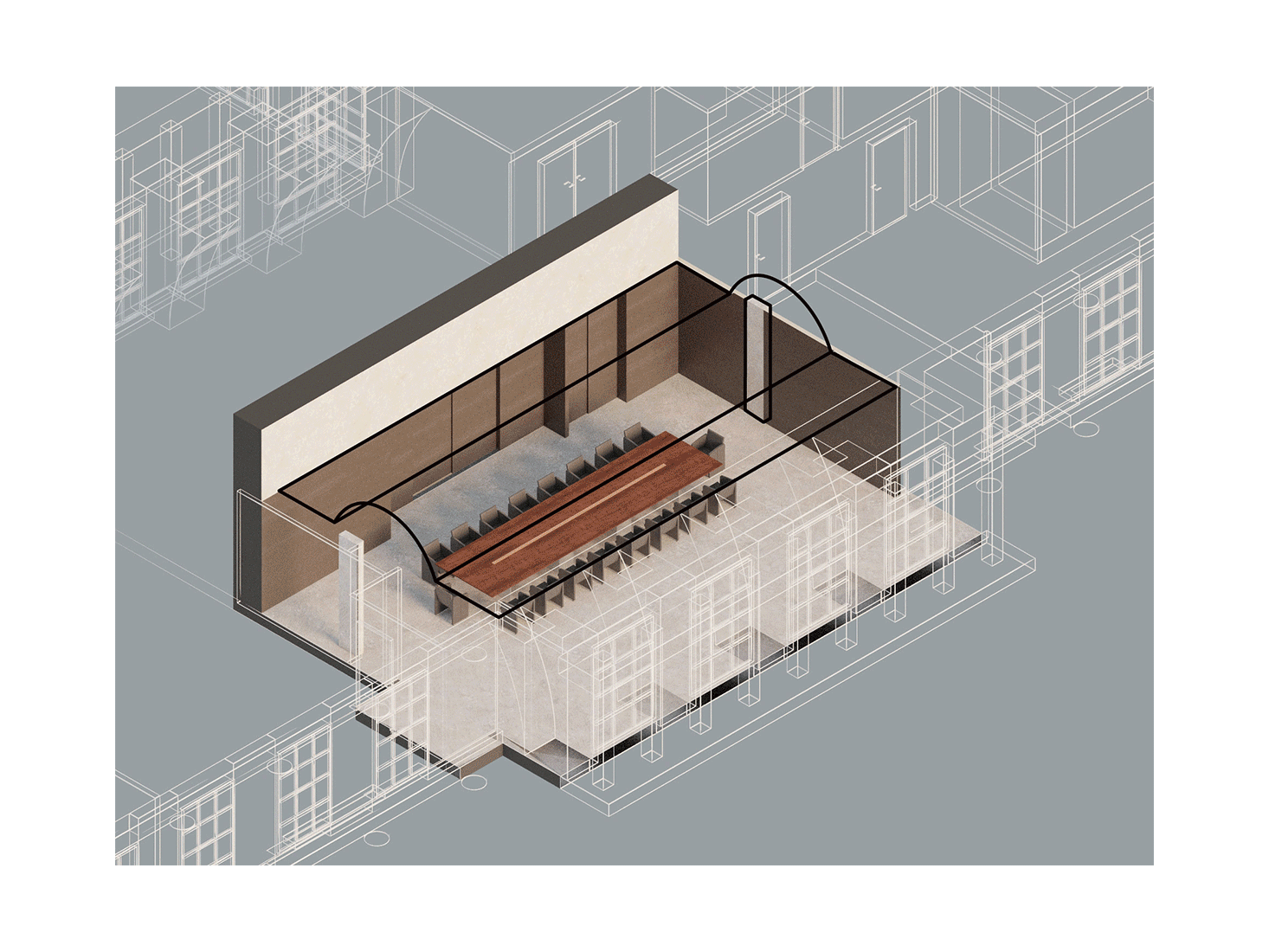
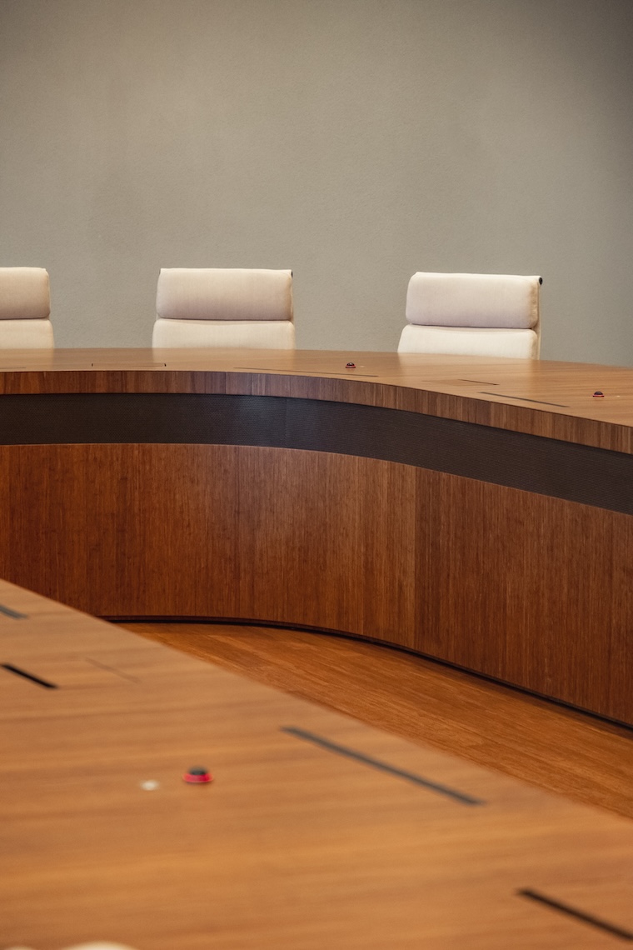
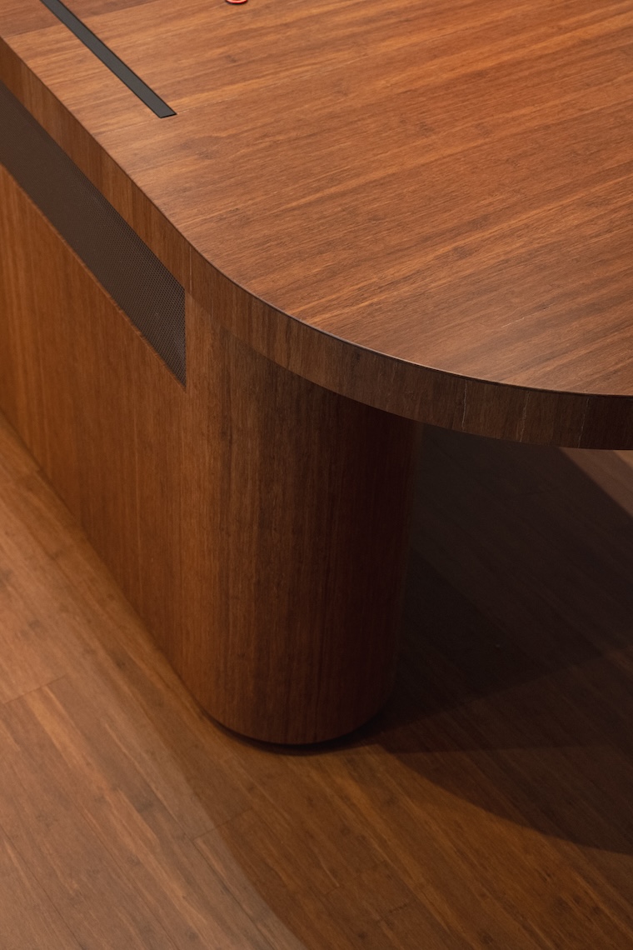
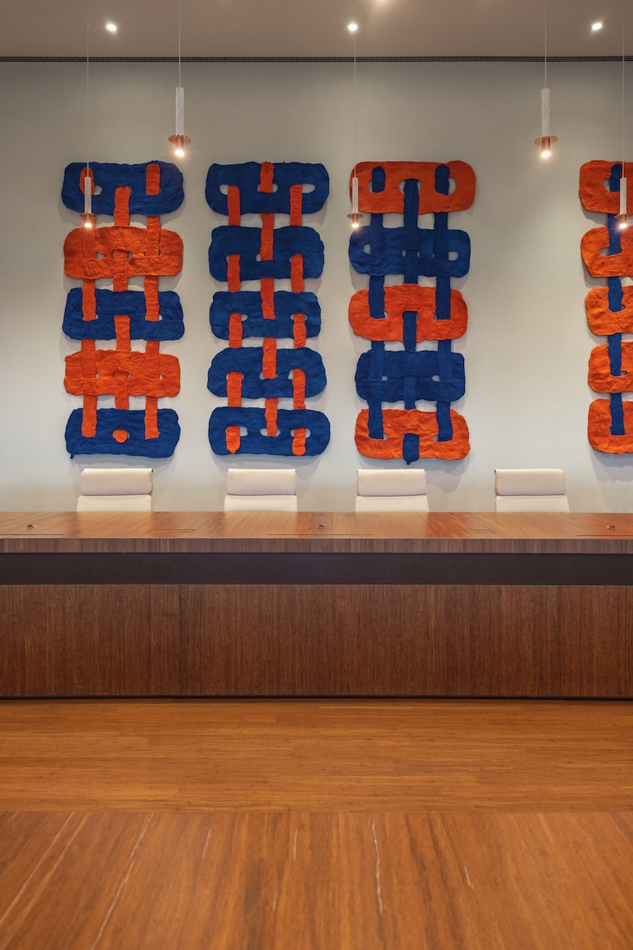
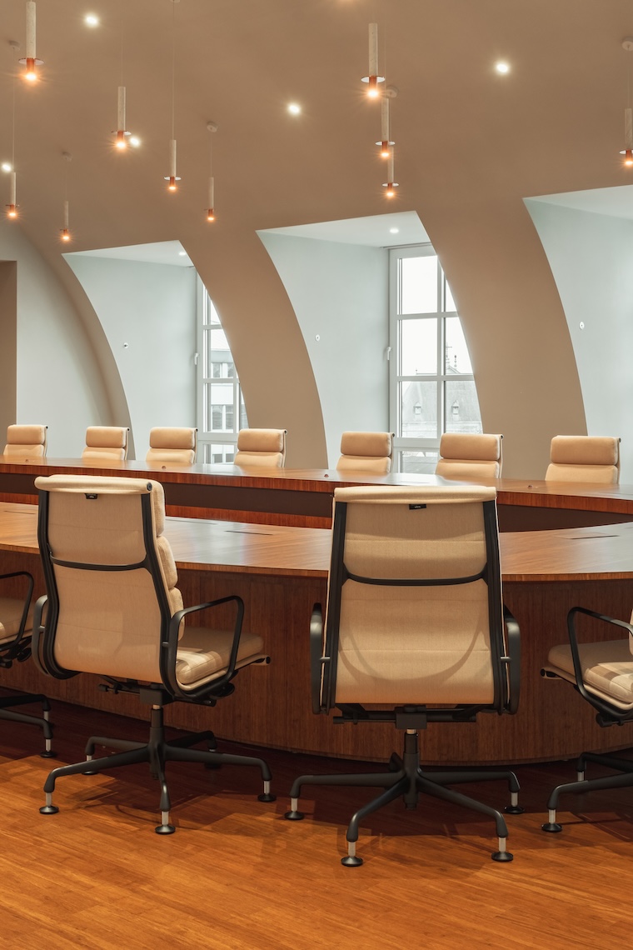
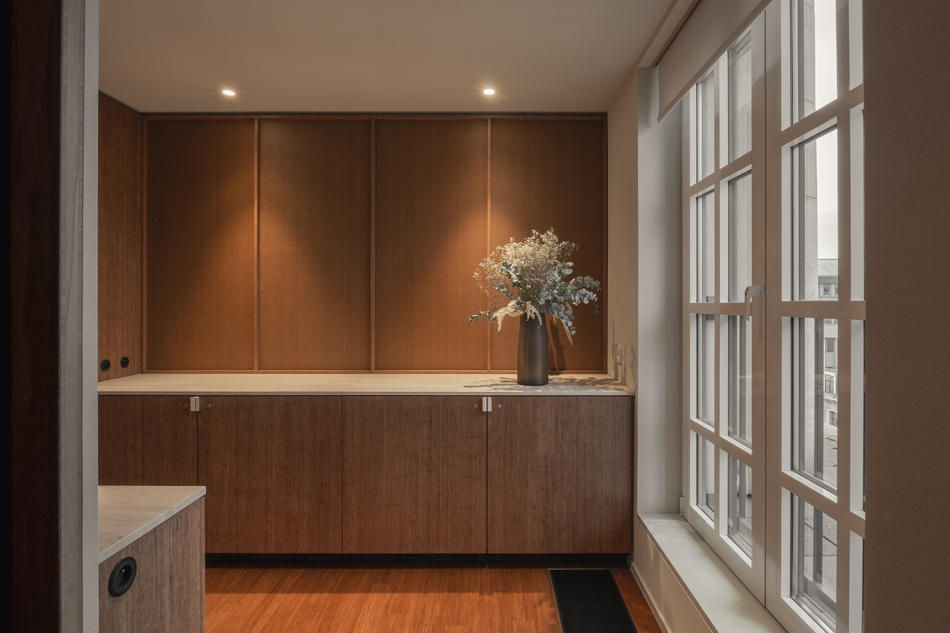
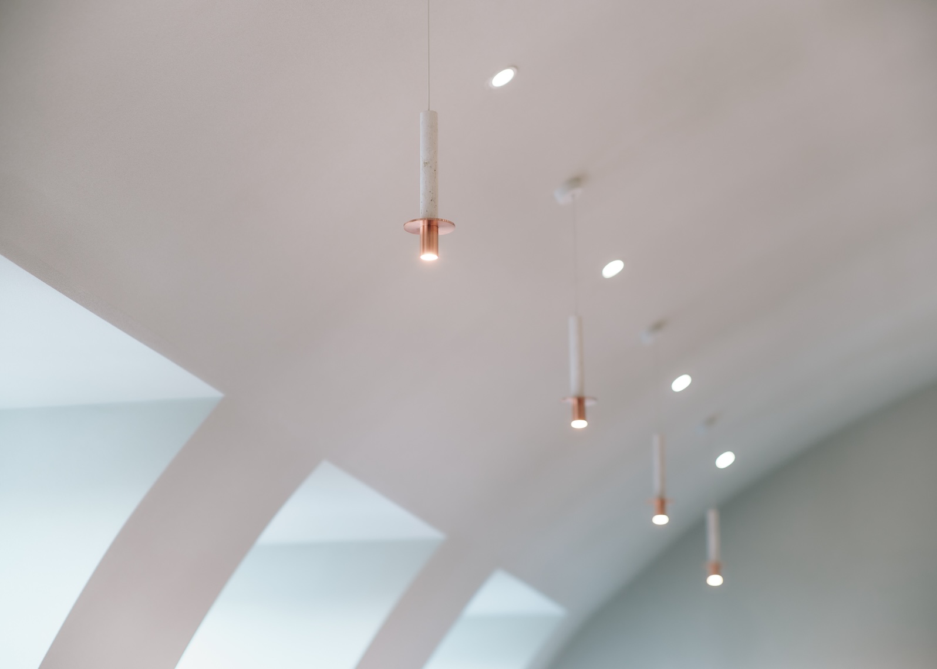
Project team
Alexandra Mavroudaki
Catia Lopes
Silvia Preto
Alicia Saen
Marc Martinez
Nguyen-Bao Thai Ngoc
Sevasti Alexiadi
Partners
De Fonseca
Engepar
Ingenium
