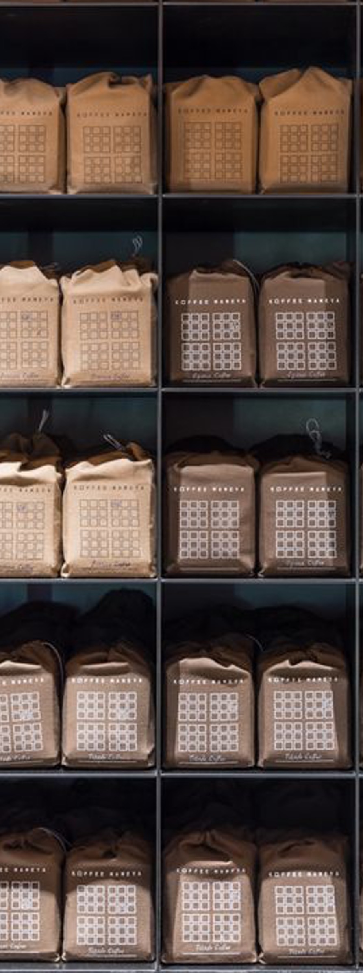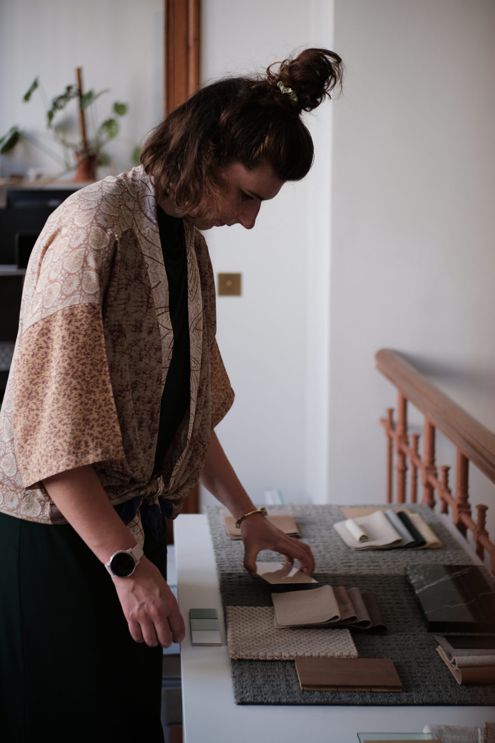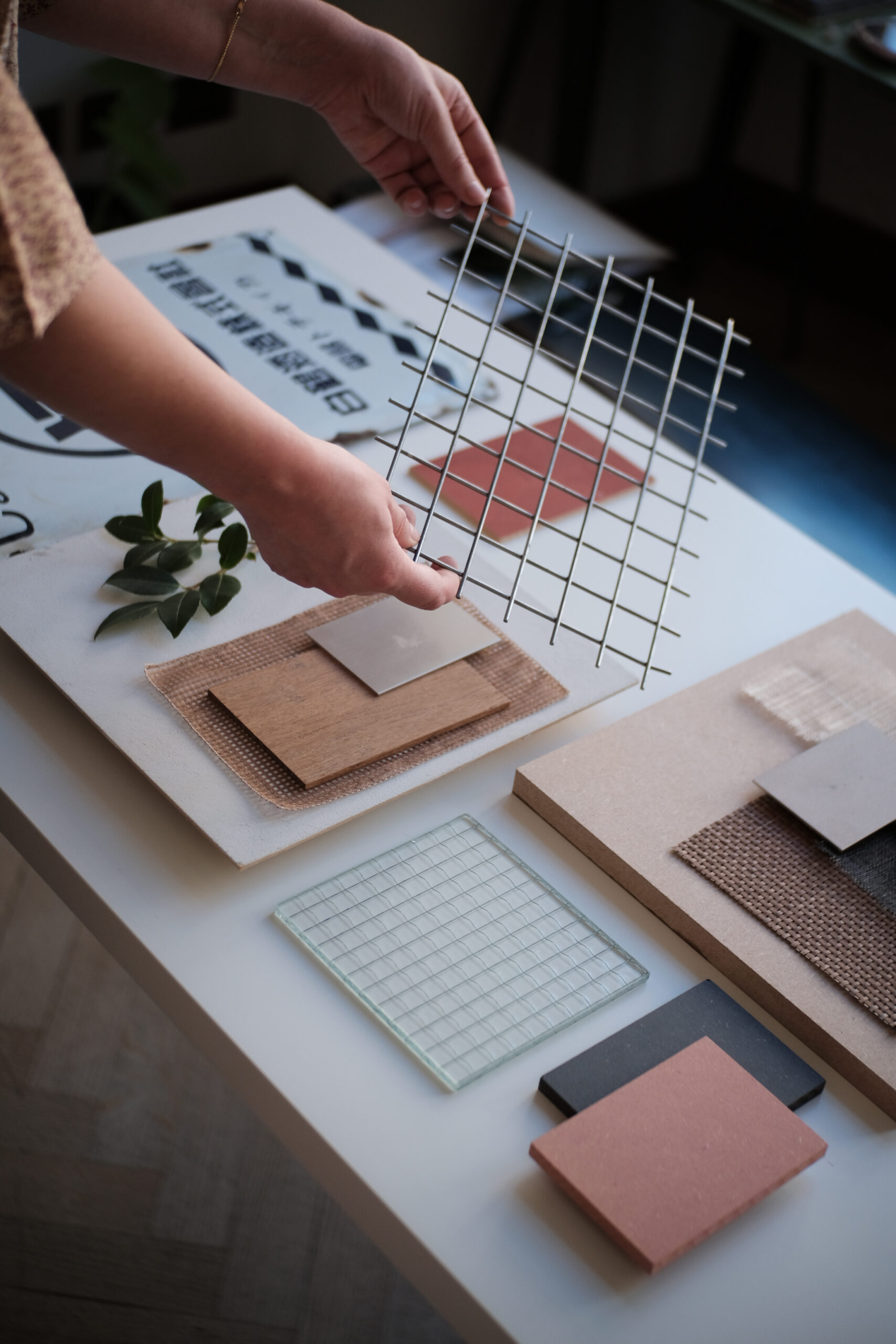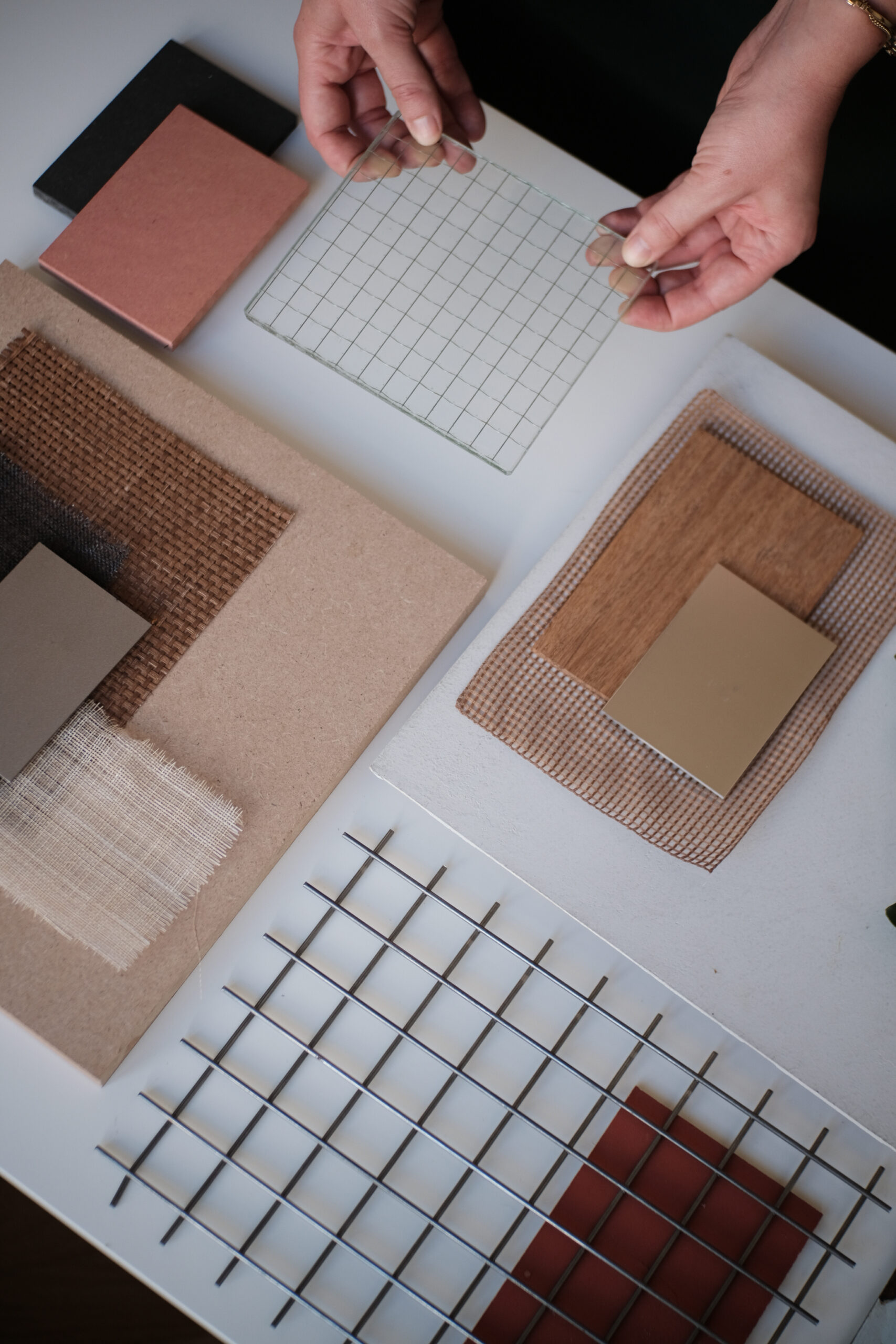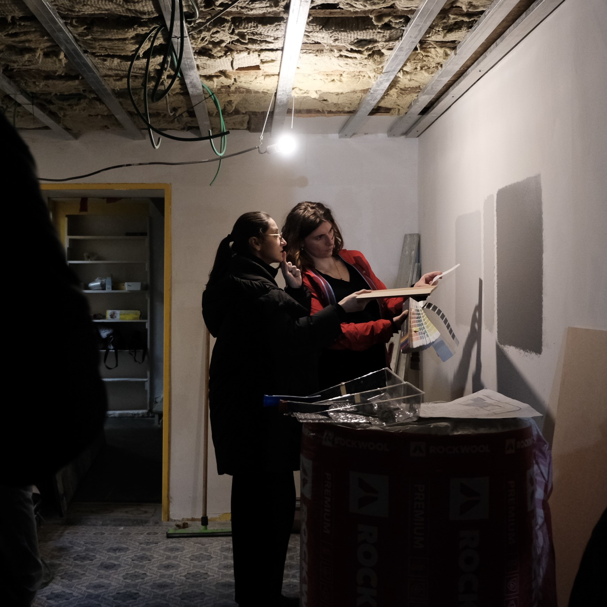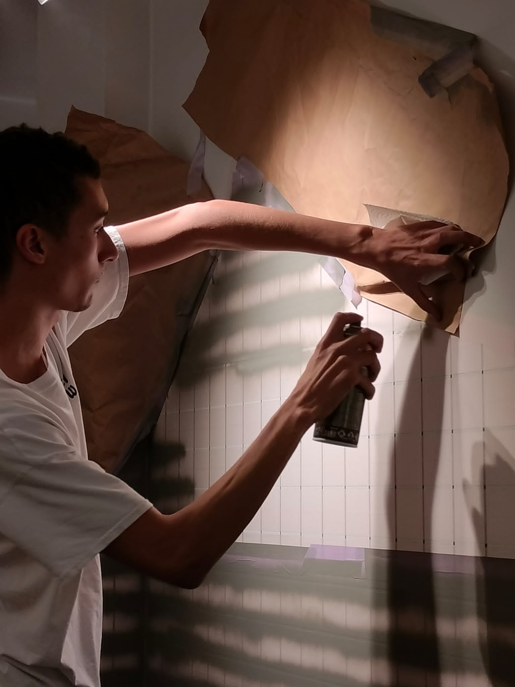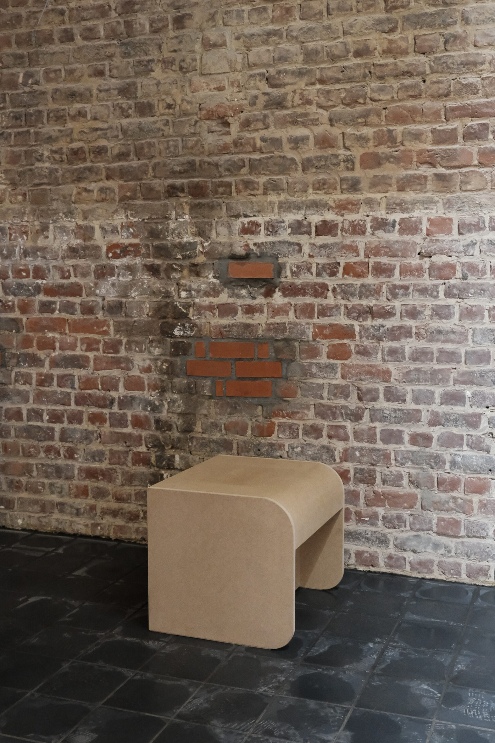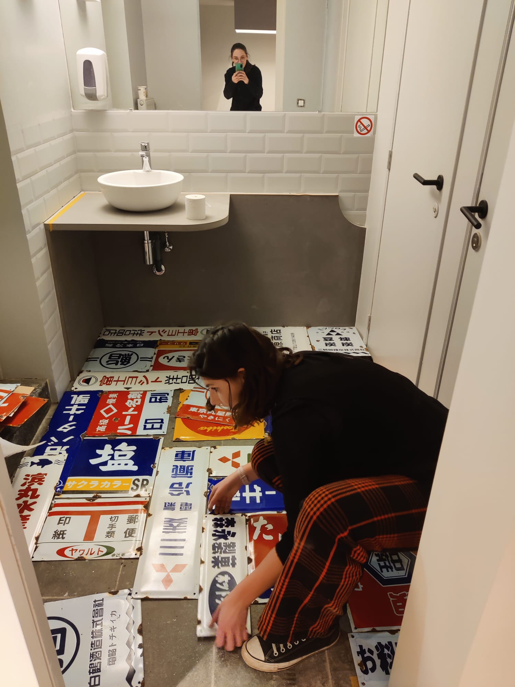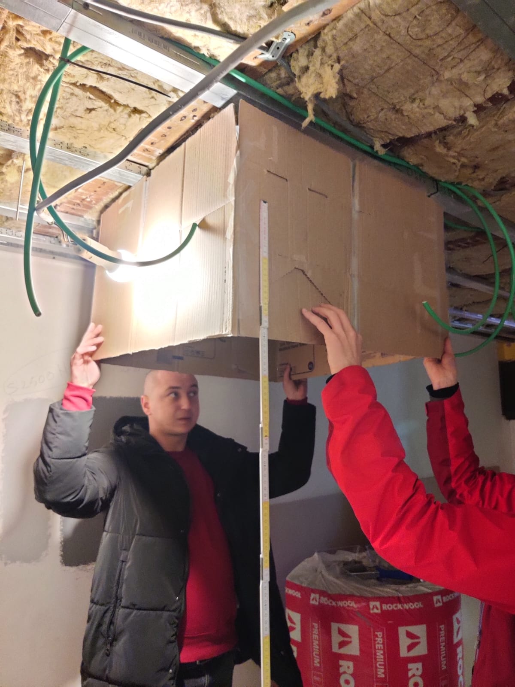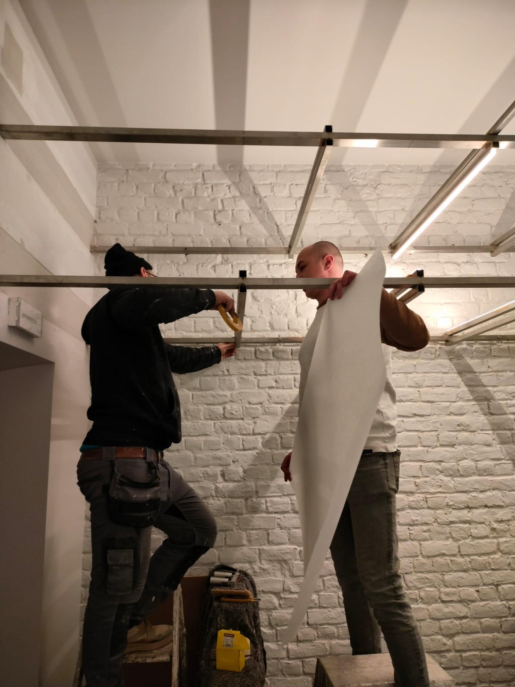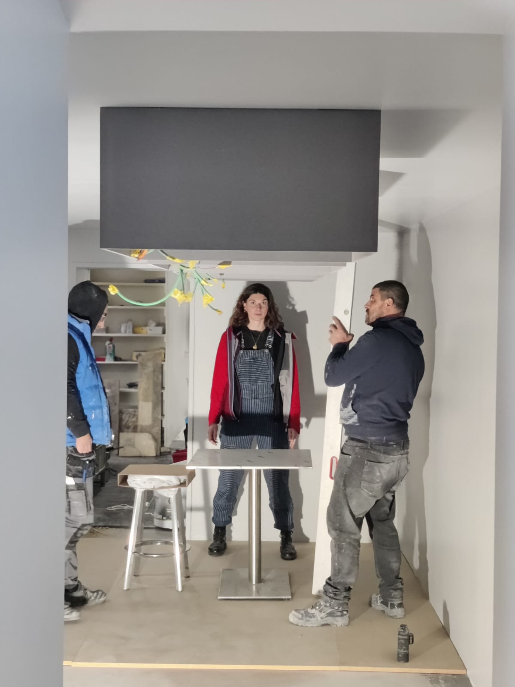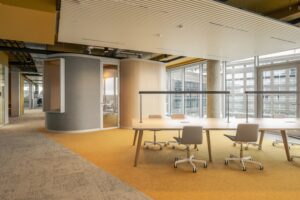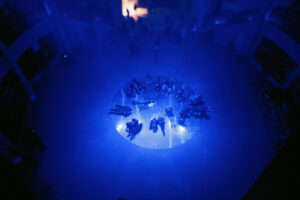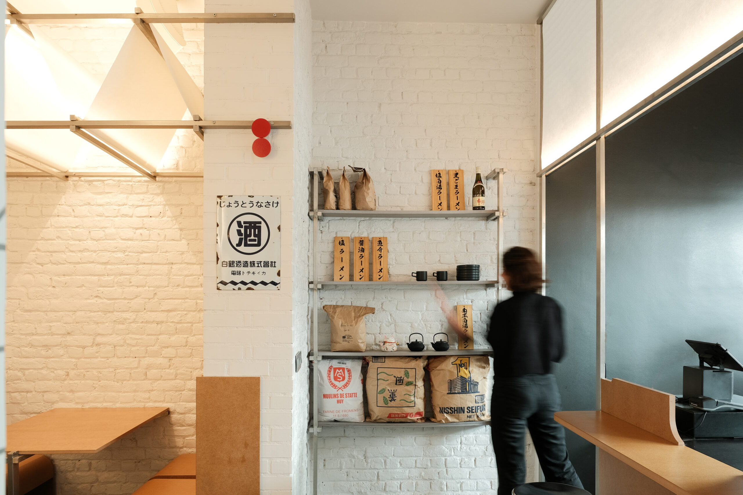
Mendo Noodle Bar
SCOPE
Step into MENDO, the latest noodle bar on Rue de Bailli.
The development of its visual identity and interior went hand in hand to bring this brand-new concept to life. Throughout the process, the focus was on reinterpreting the familiar, striking a balance between traditional and new, fast and slow. Instead of a literal approach, we chose to distil the essence.
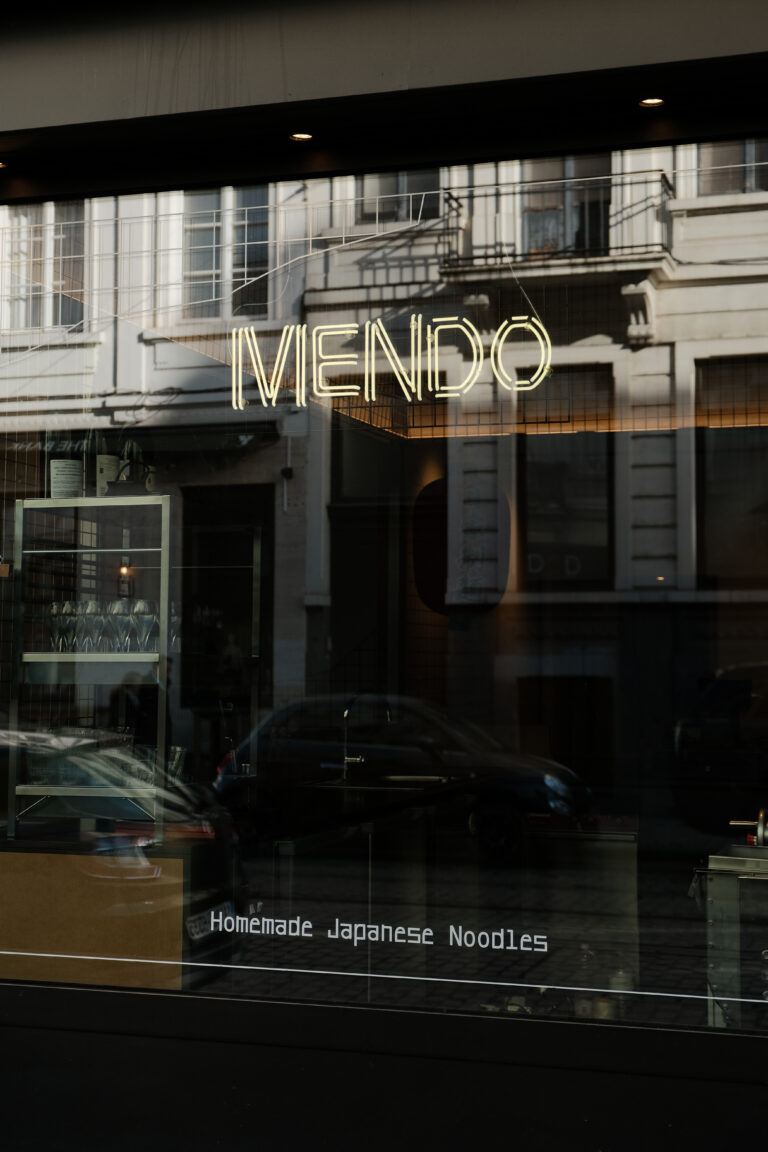
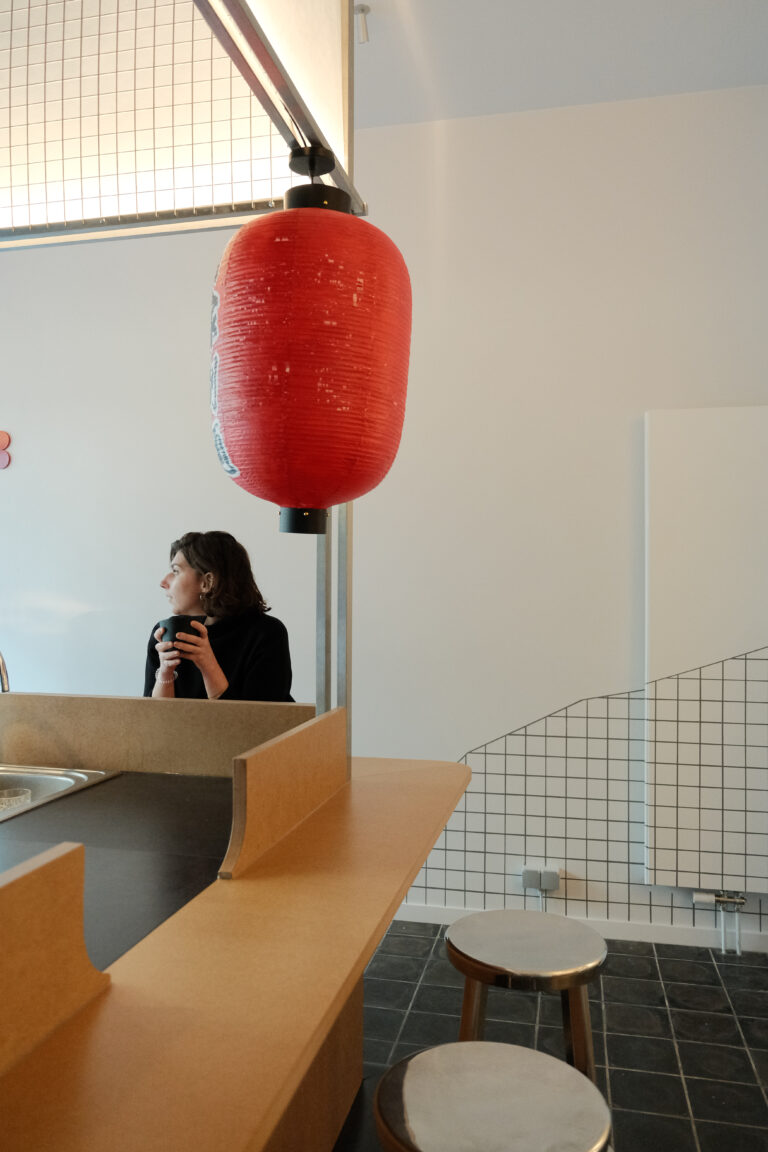

DESIGN APPROACH
The concept of transition became central to the design.
Along with the use of different seating typologies, varying light intensity and positioning were employed to create a smooth transition from a 'fast dining' to a 'slow dining' environment throughout the space.
Inspired by the bustling energy of Tokyo’s fast-paced venues, our new designed space prioritizes simplicity and honesty in materials and aims to offer a hint flavour of both the speed of urban life and the deliberate calmness of authentic Japanese design.
Grid and structure, mirroring the thoughtful arrangement found in Japanese aesthetics are at the base of our research; from graphics and signage to materials, this small space is a study in unity that compliments an orchestrated culinary experience.
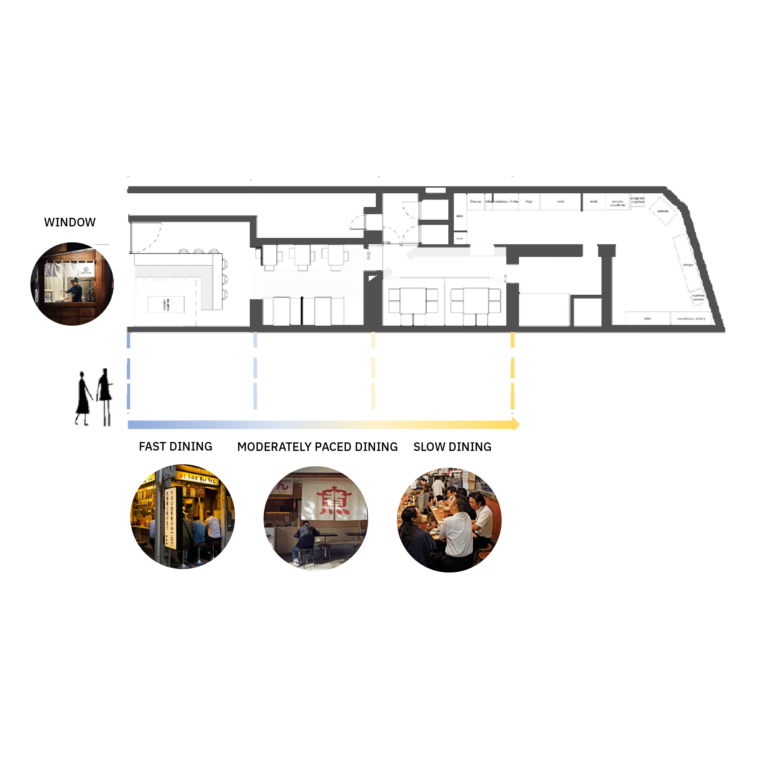
SIGNAGE
The visual identity and signage developed for the bar was part of a fruitful partnership with the talented Zeevaarder and it focused on a holistic and straightforward approach. Drawing inspiration from the minimalist beauty of Japanese aesthetic principles, graphic stamps, and the profound sense of order and clarity they evoke, a complete concept was created that serves as the guiding thread weaving the spaces together.
Color was subtly integrated and thoughtfully applied in specific details, such as the repetition of the distinctive double red ball from the logo.
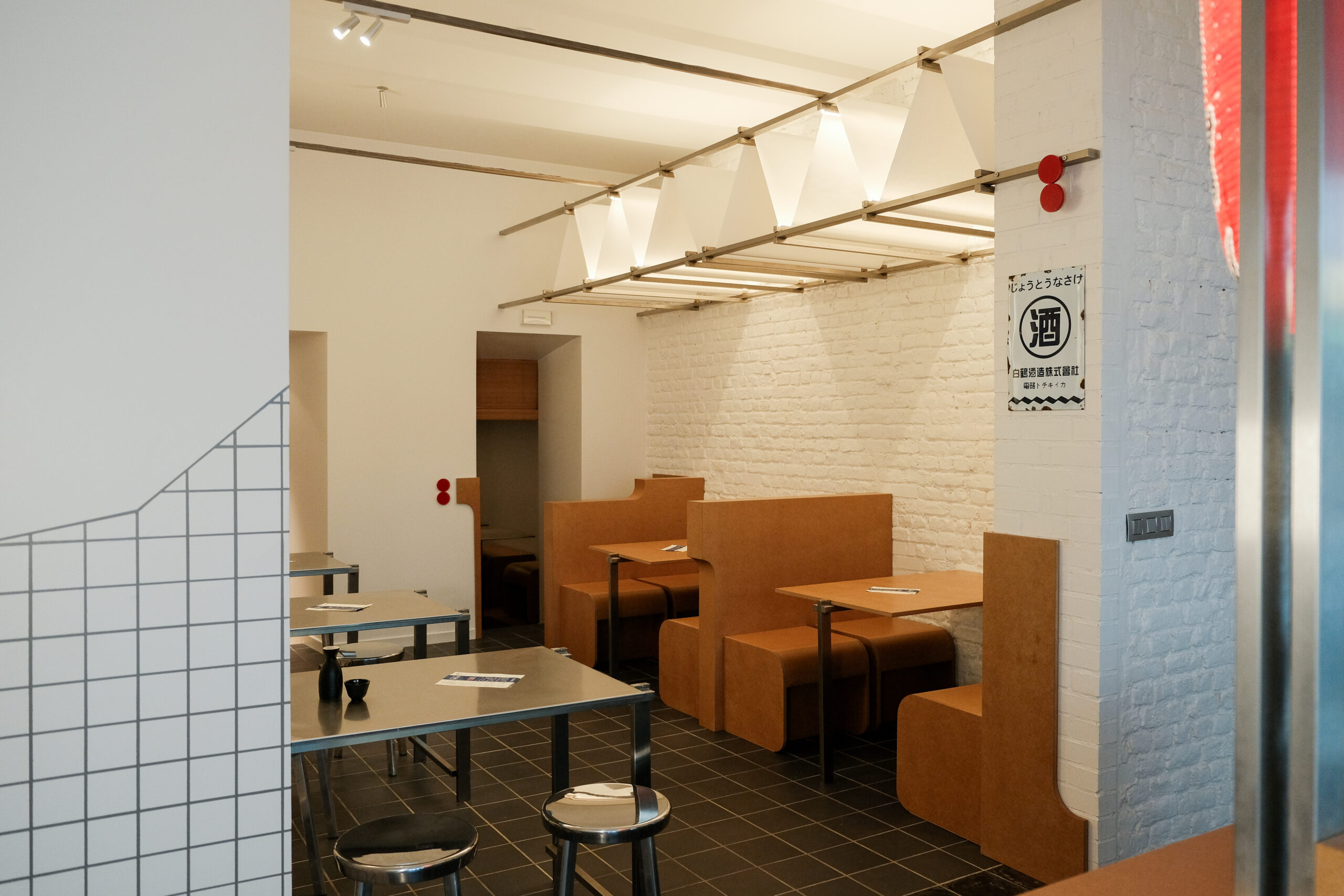
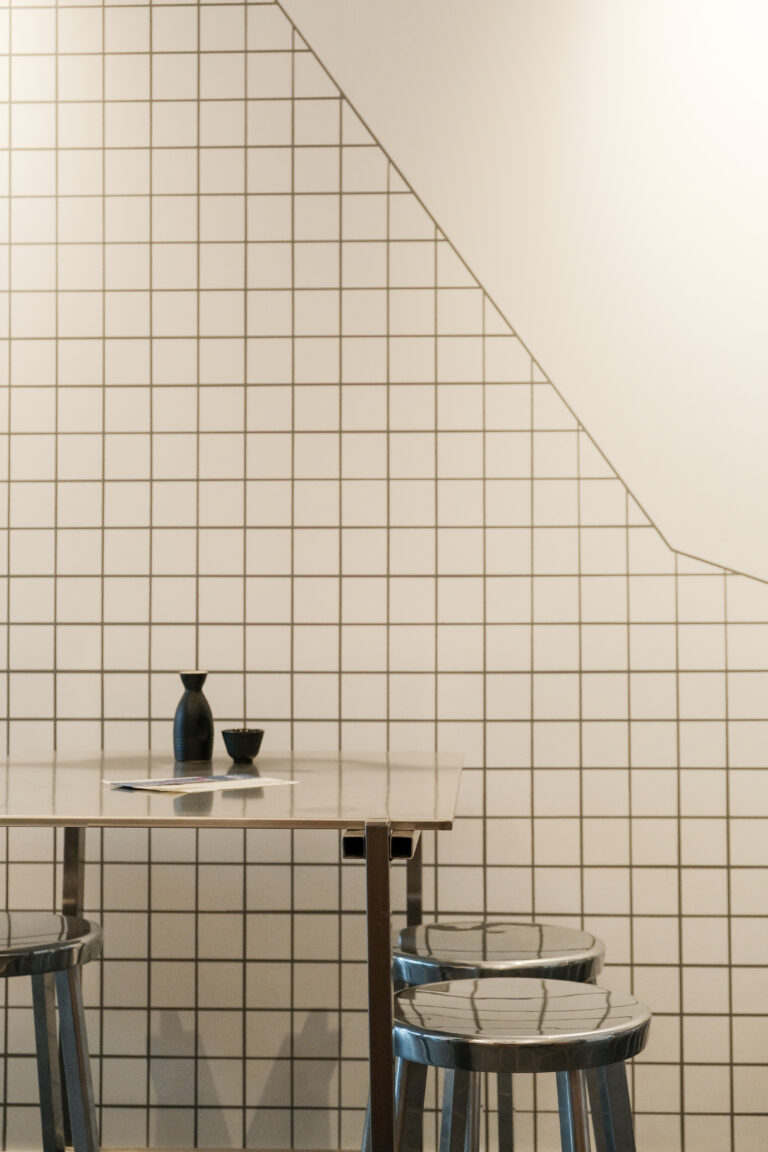
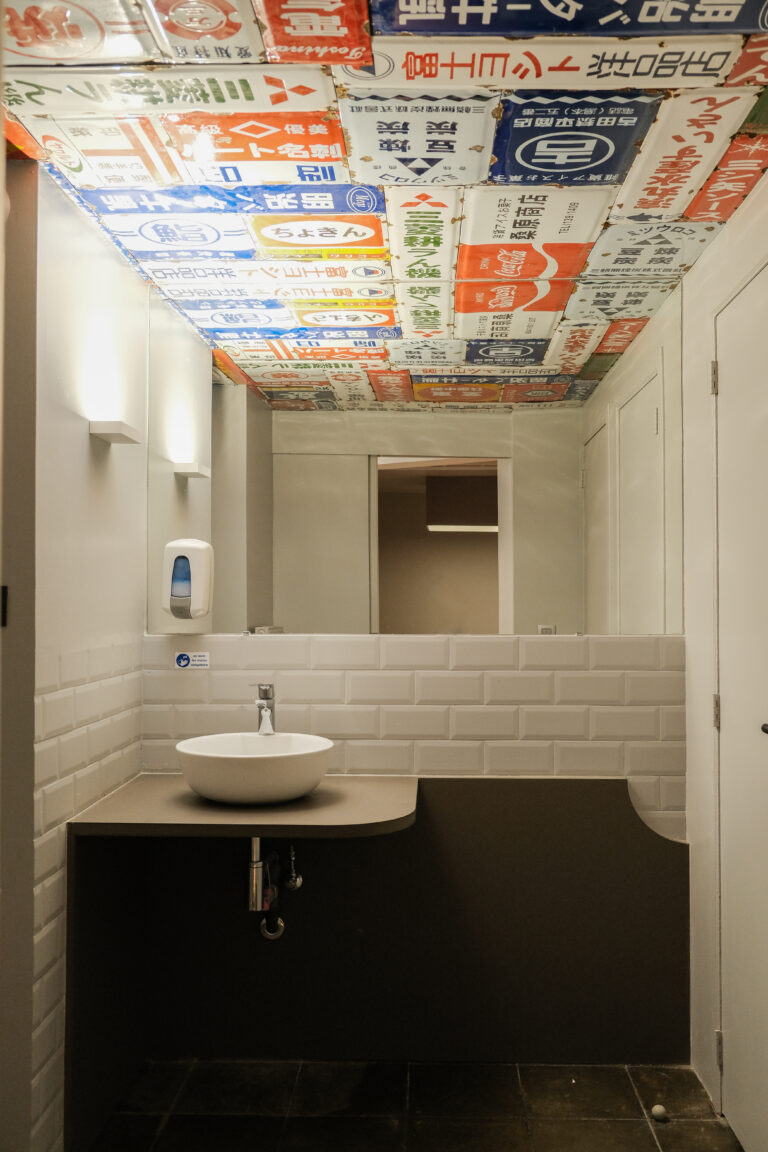

DINING EXPERIENCE
The first contact with the restaurant happens as one walks by on the street, where through the storefront windows, a glimpse of the fresh noodles being prepared can be caught. Stepping inside, the space revolves around the noodle bar, where a quick meal can be enjoyed while observing the chef’s culinary wizardry. Moving further in, the layout transitions to accommodate small gatherings of two or four in cozy alcove seating or at tables, setting a more intimate tone. A glimpse of the final room is visible from here – a secluded area veiled by a curtain, designed for privacy and communal dining around a large table.
The lighting subtly shifts across these spaces, from the bright white glow at the counter, gradually dimming and warming as you progress to the back, enhancing the transition from a brisk dining experience to a leisurely, cozy atmosphere.
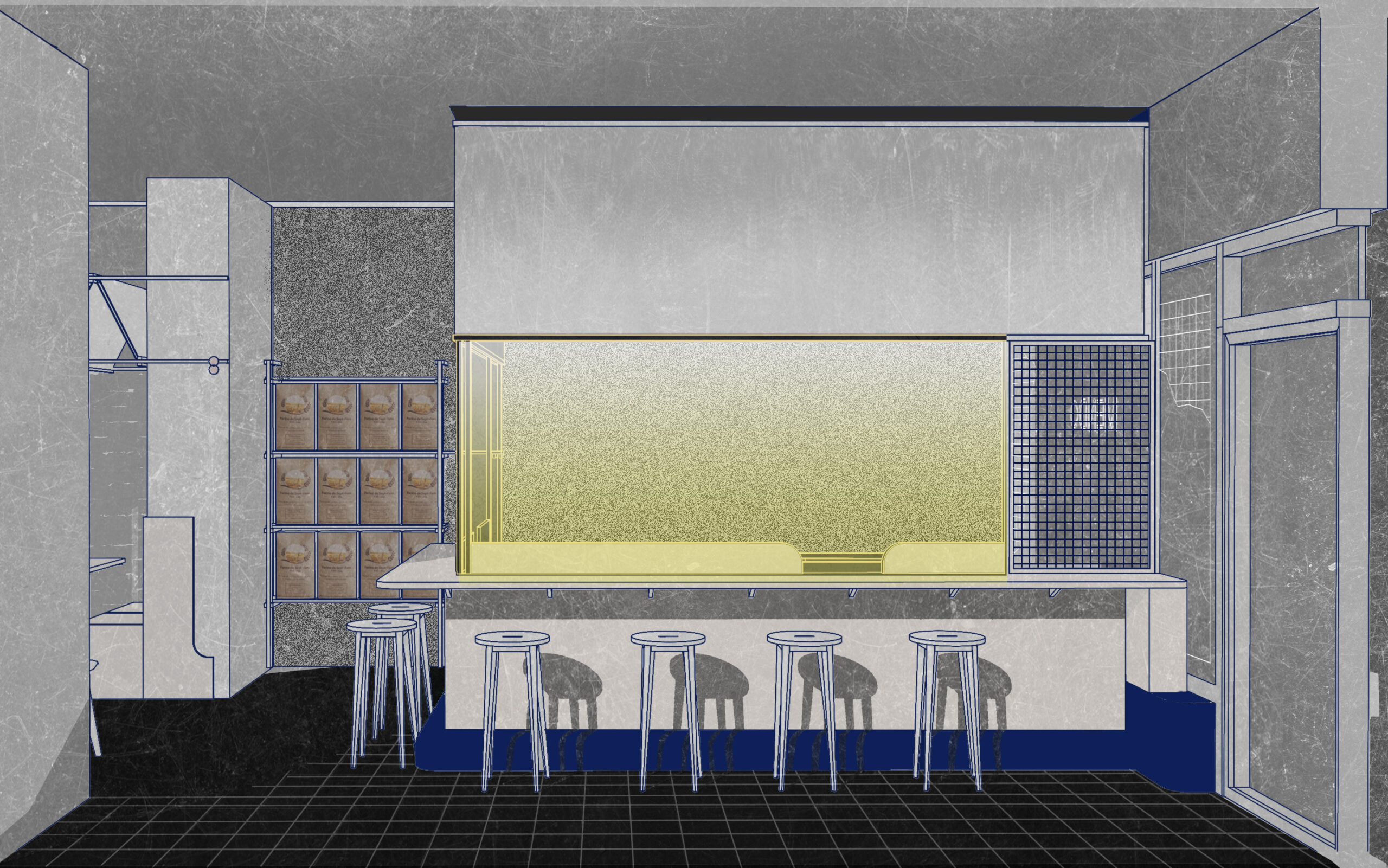
fast dining
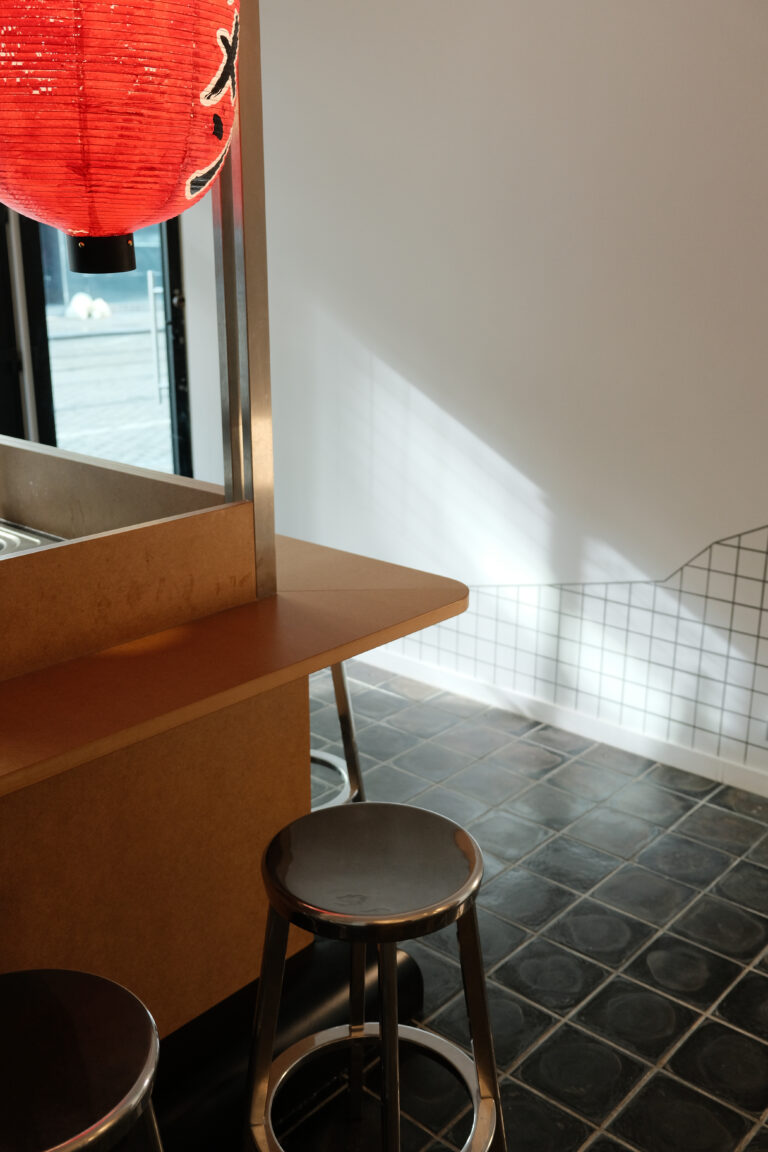
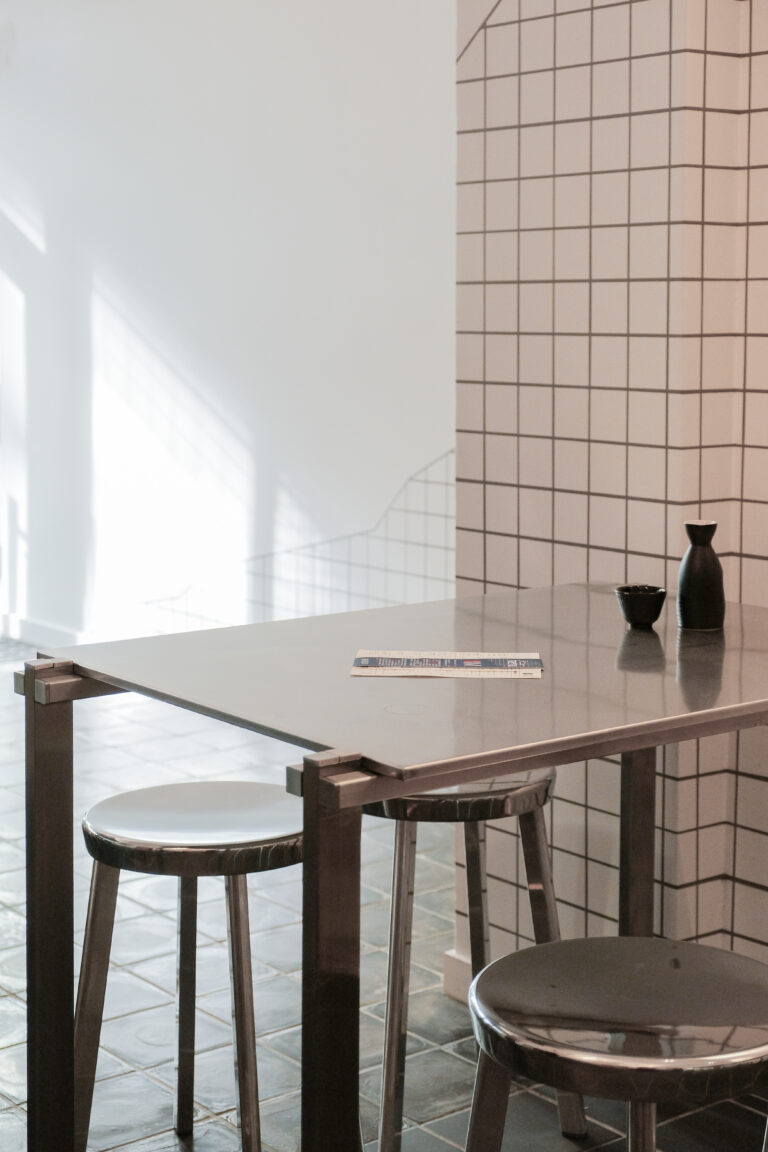
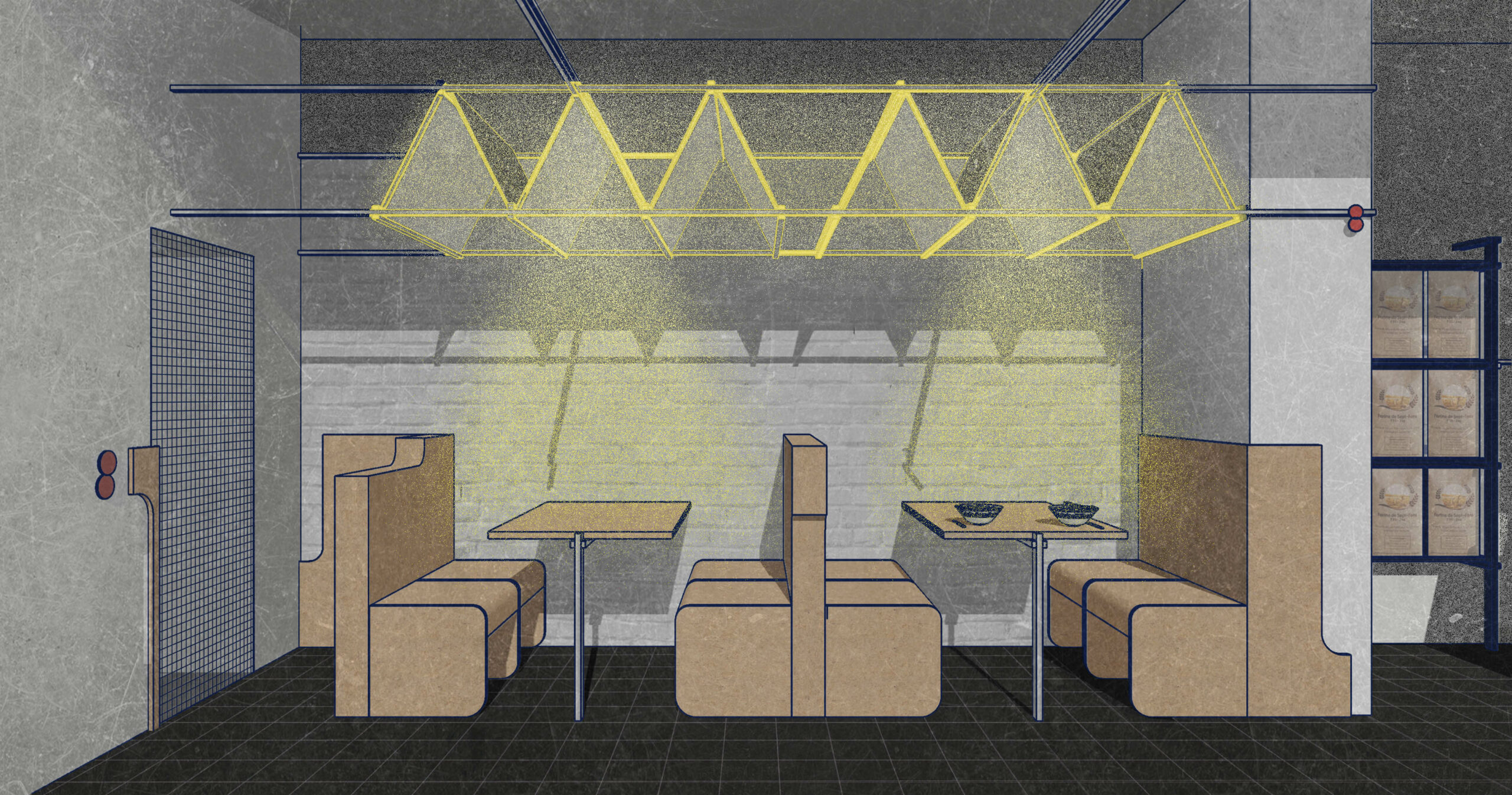
moderately paced dining
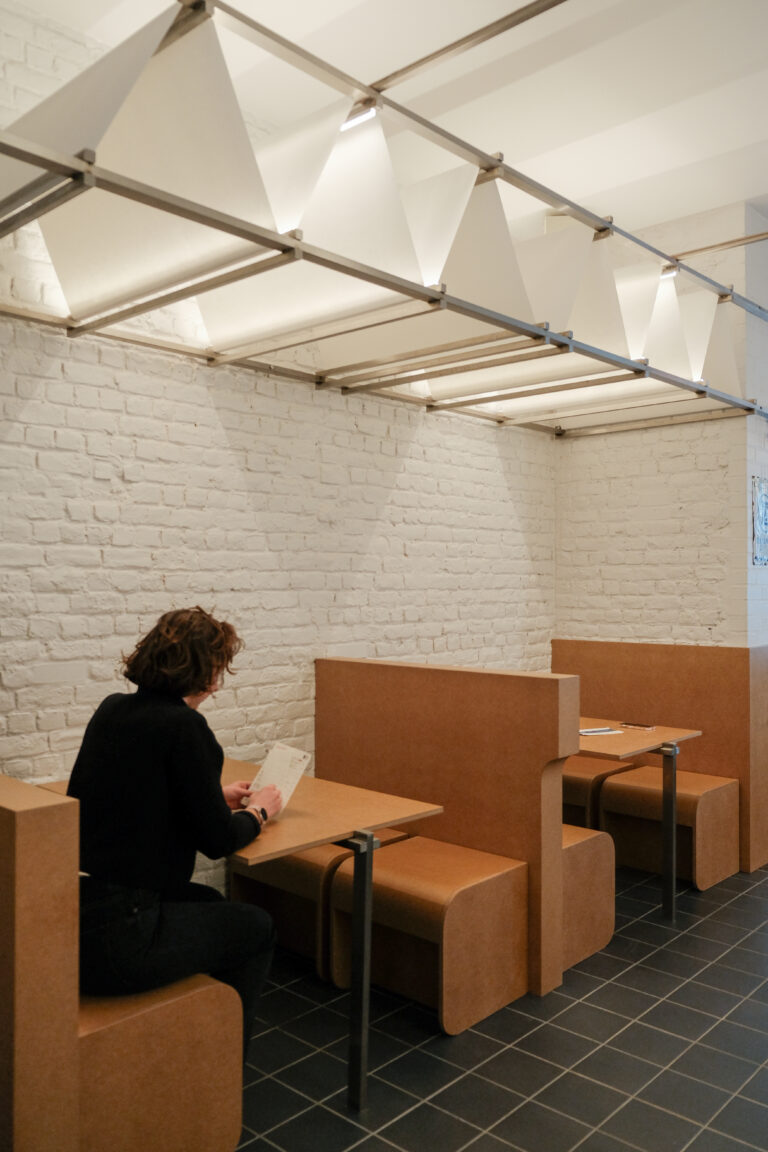
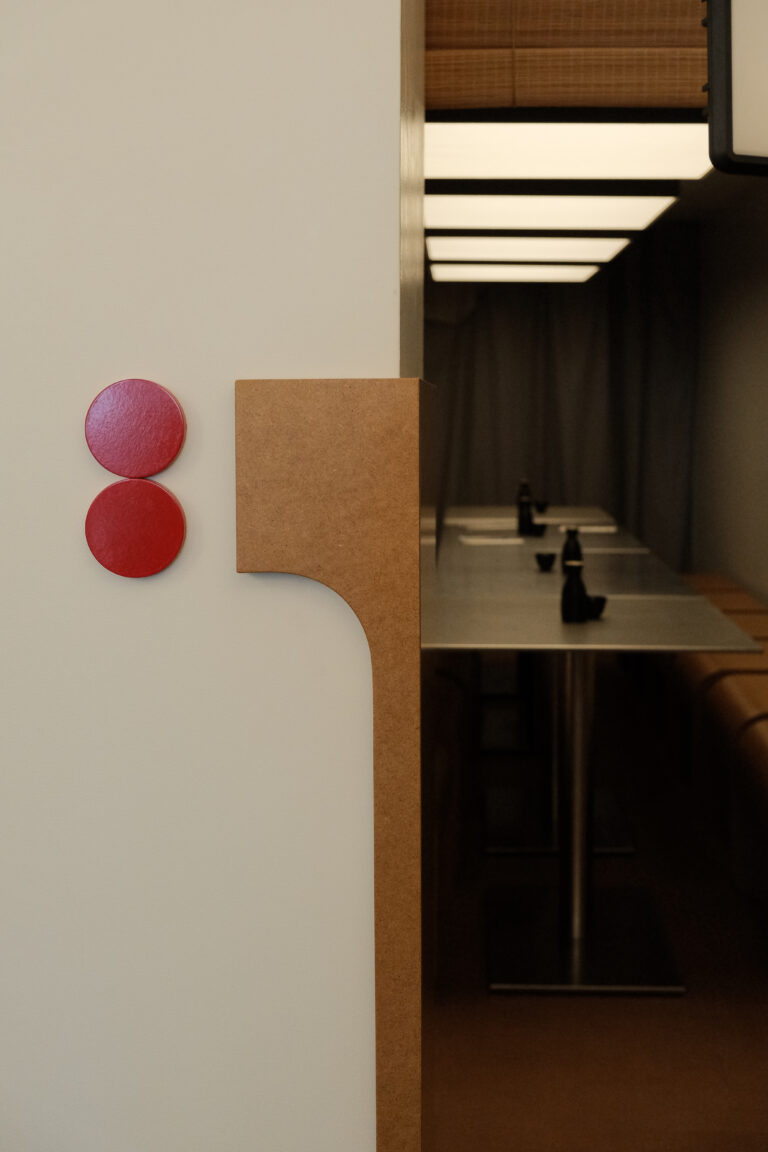
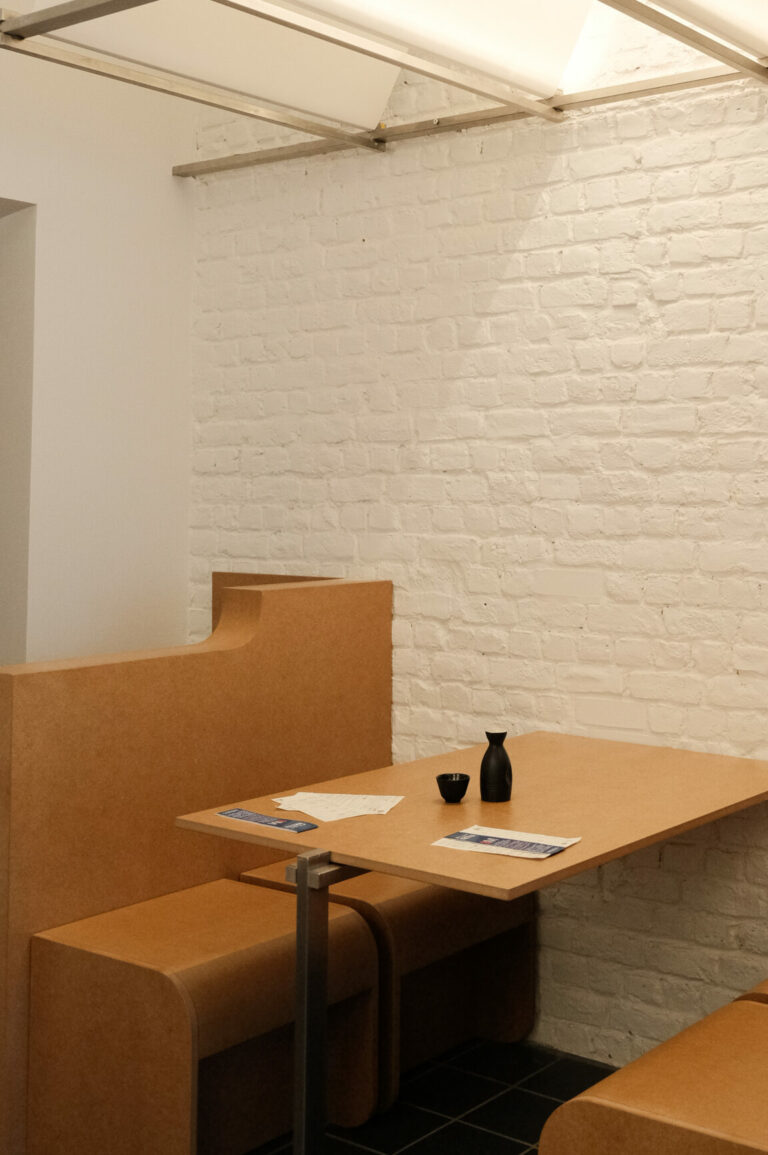
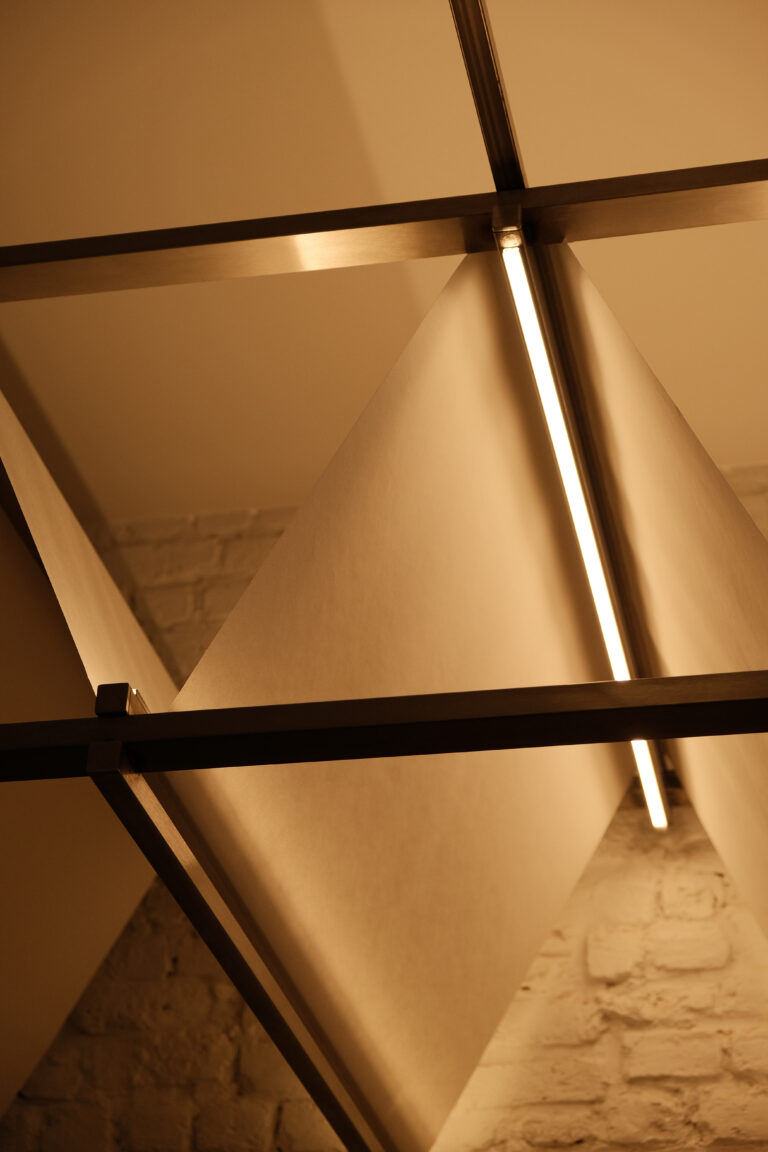
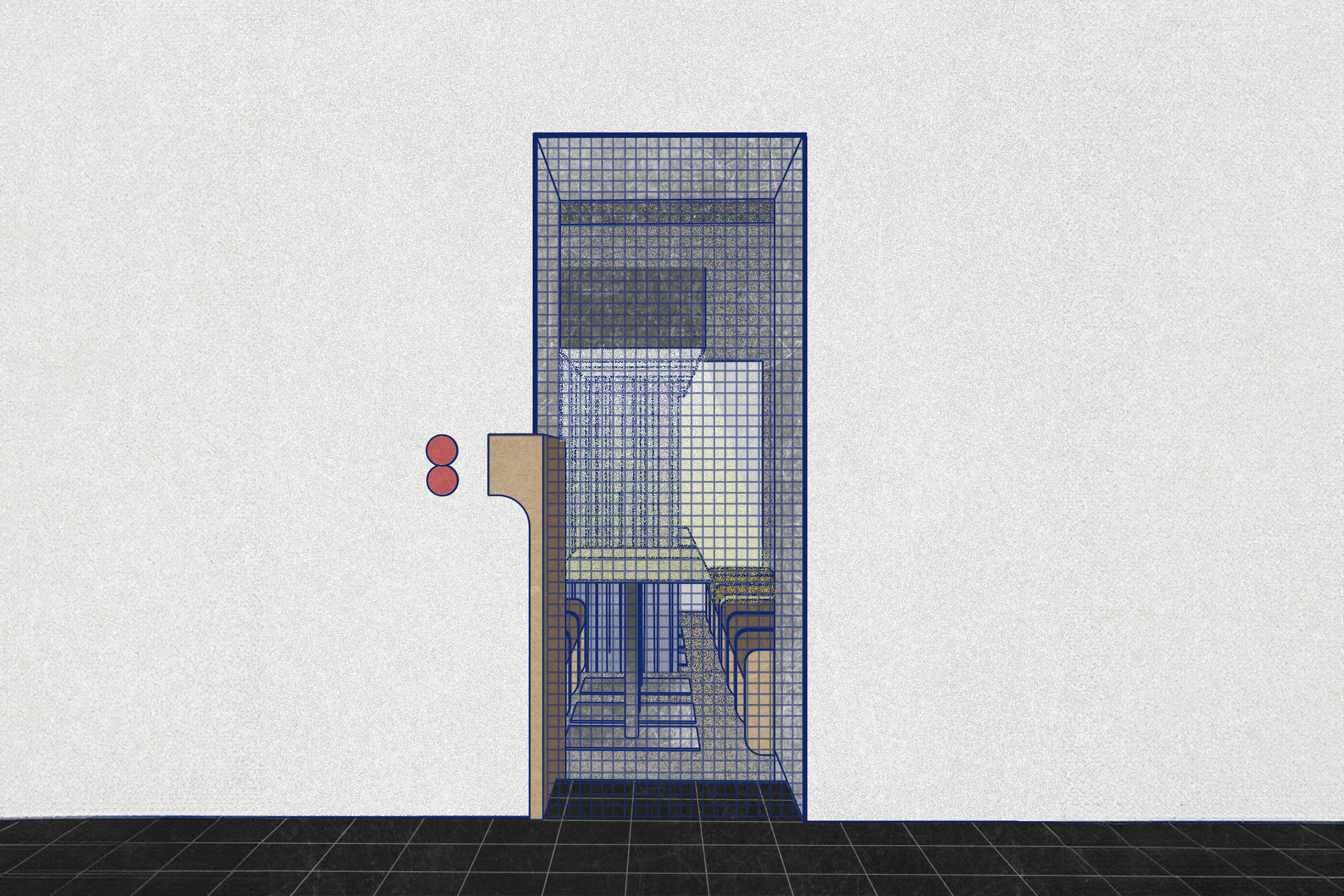
slow dining
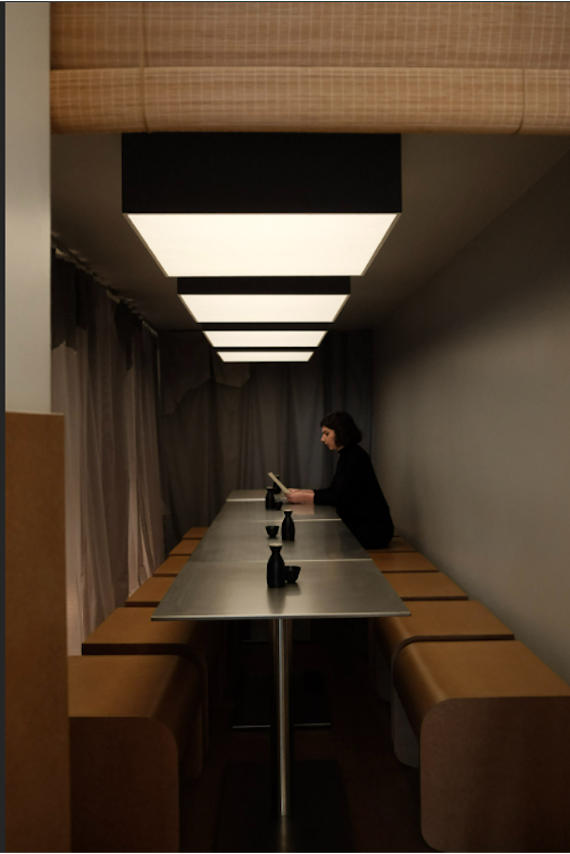
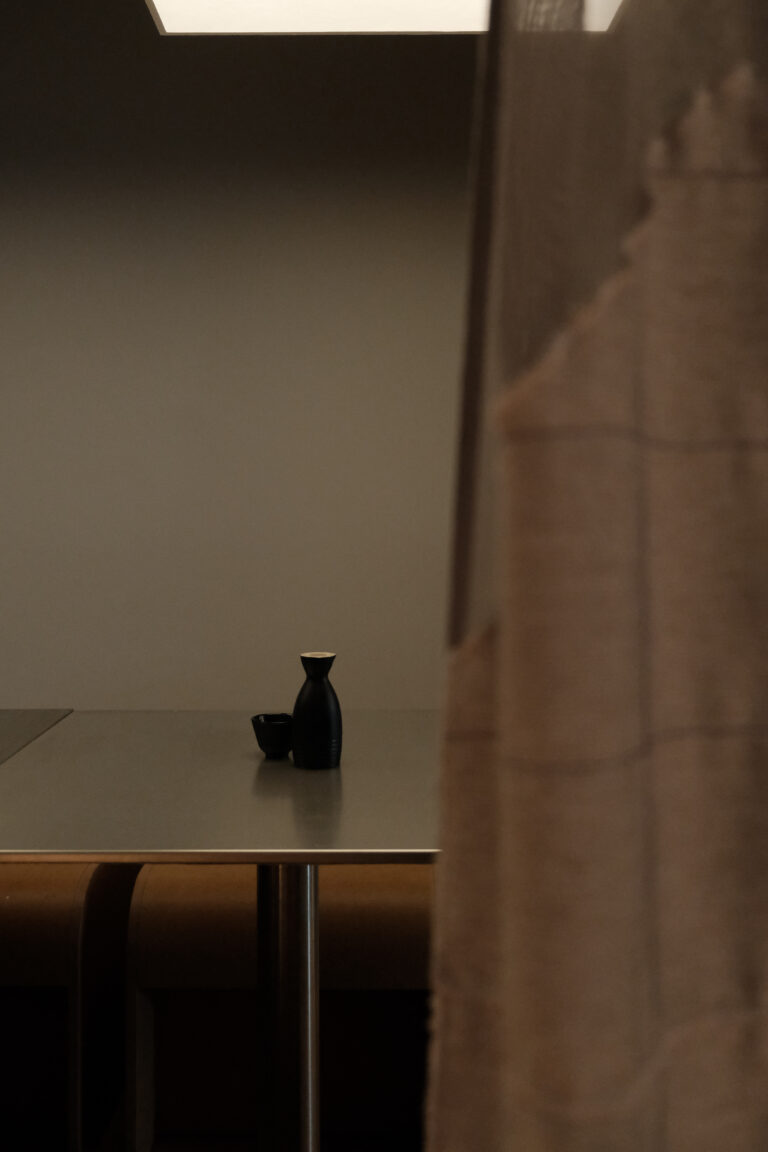

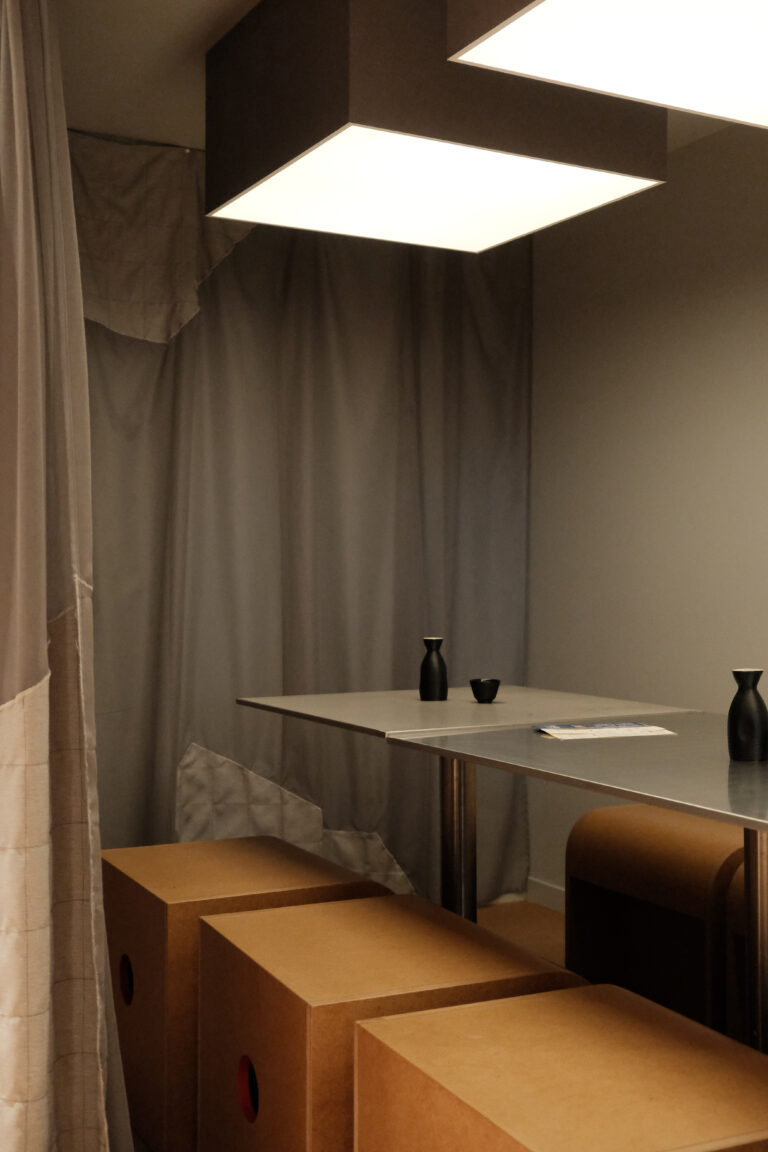
Behind the scenes
The renovation process was and exercise in precision, where the compact nature of the space made every detail critical. With such limited room, clarity of intention and expression became essential, guiding each choice from furniture to finishings. Bespoke elements played a pivotal role, designed to optimize the space while synchronising with the overall visual identity concept. The attention to detail extended even to the curtains, designed and hand-made by the architect herself, who took the task into her own hands—literally.
Project team
Alicia Saen
Alexandra Pustianu
Danny Lanckman
Nguyen-Bao Thai Ngoc
Partners
Demain J'arrête
Iulian Huian
Jasper Derluyn
Vincente A. C. / Paul Assenmaker

