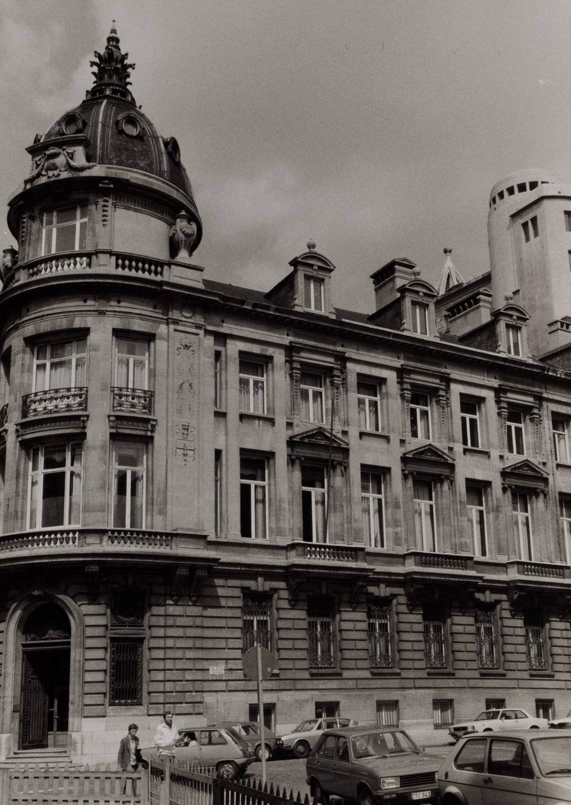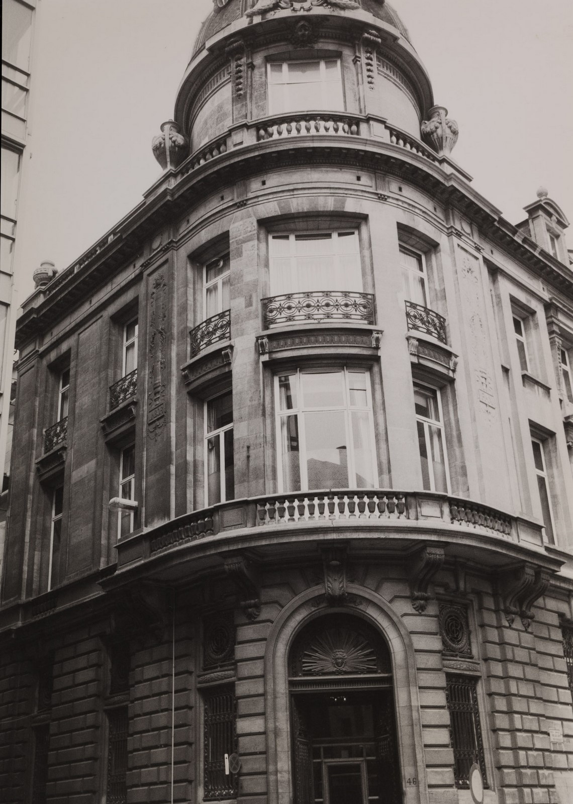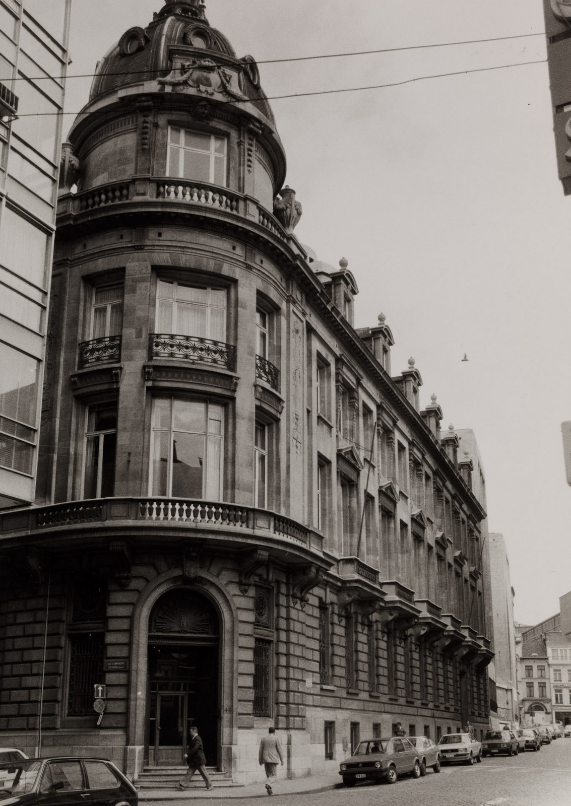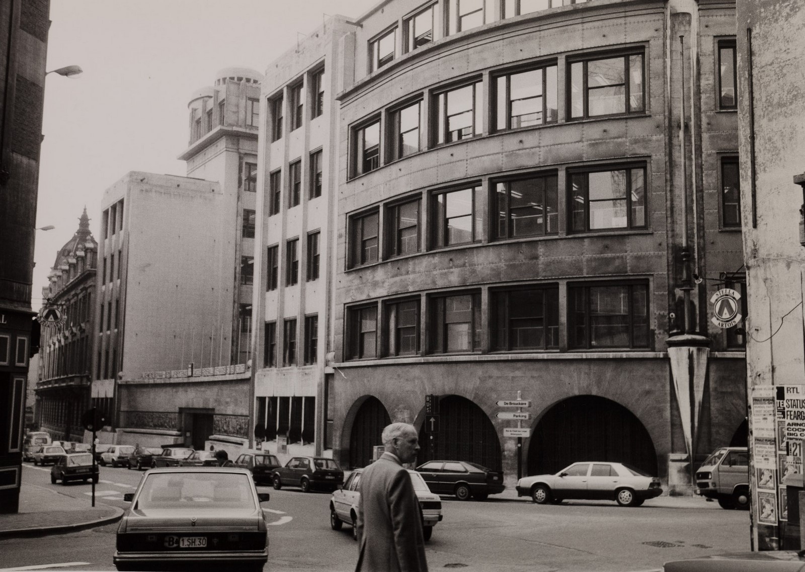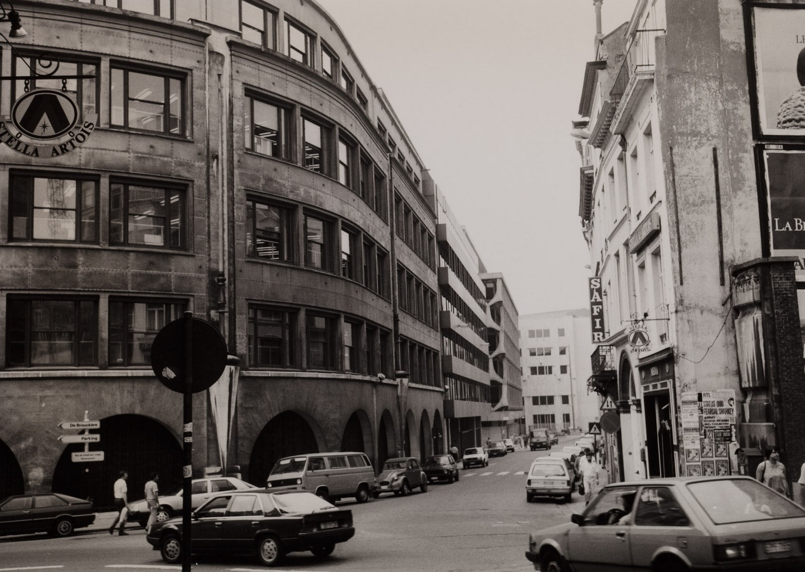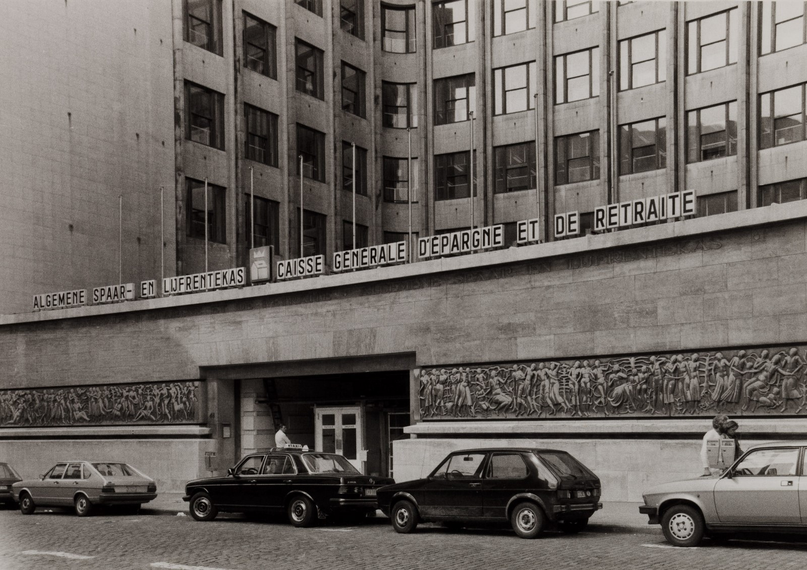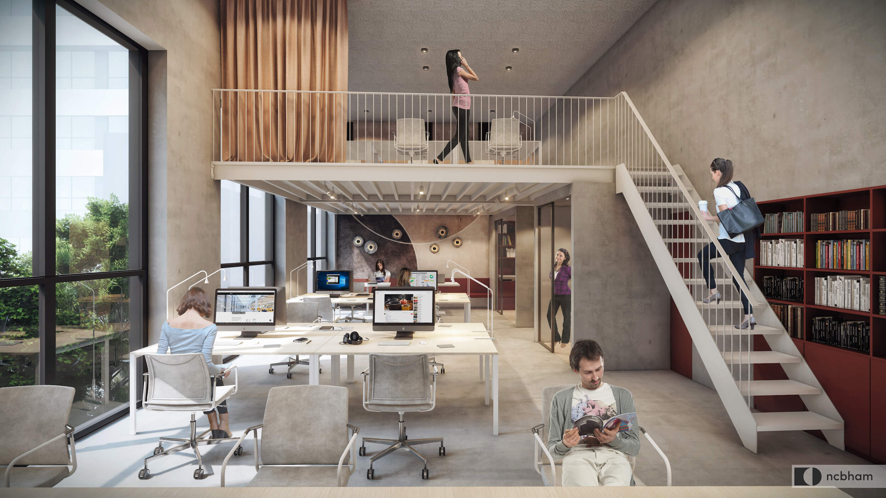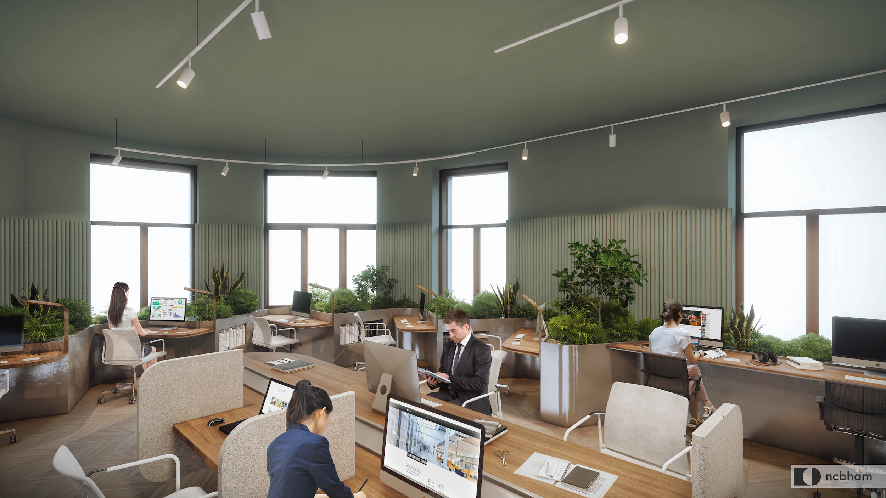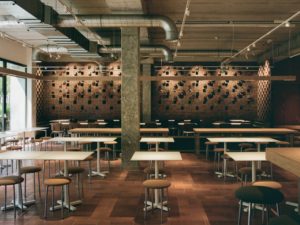
Phicap
ARCHITECTURAL PROGRAMMING : ENHANCING THE VALUE OF A BUILDING BY DESIGNING ITS FULL POTENTIAL
Located in the heart of Brussels, the Beyaert building was the headquarters of the Caisse Générale d’Epargne et de Retraite, CGER.
It was built between 1889 and 1918 and presents an eclectic architectural style, mixing neoclassical and Italian Renaissance.
Another contemporary building was annexed towards the backyard, a few years ago, amplifying the total space and adding more complexity due to its second circulation.
For Phicap, the real estate management company, we imagined two scenarios in this 5-level building: a lease by 4 companies or a single tenant occupancy.
As a general approach, the agency fully considered the architectural legacy of the building, its rich details and opted for a subtle intervention. The respect and mix between old and new results in a perfectly balanced atmosphere, a fluid dialog of contrasts.
The monumental entrance was completed with minimal elements: custom-made benches and perfectly integrated acoustic panels, highlighted by bespoke lighting. The adapted space induces spontaneous activities and encounters.
Above the reception, a remarkably detailed hall room was imagined to serve as a flex office area.
In the first scenario, this space is supposed to be shared between the 4 tenants.

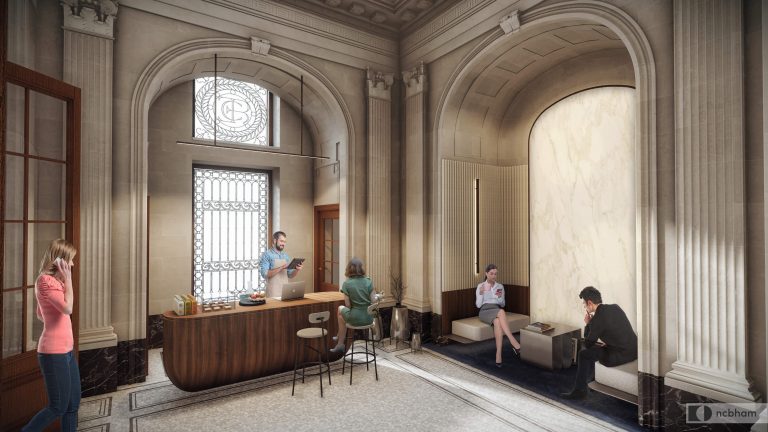
The translucent boxes serving as small meeting rooms directly connect the spaces of the old building and the new one, acting like a zip.
Strategically located, the coffee corner favors interactions. Customized, minimal lighting contrasts with the opulence of the building.
On the last level, the creation of a mezzanine optimizes the space and offers a new dynamic to the existing volume.
The upper levels offer a different feel, cadenced by original crafted metallic structures.
To ensure continuity throughout the building, phone booths and meeting rooms follow the original principle to serve as links between premises.
The space is peppered with black dots, which echo the historical CGER customer card with its numerous and random dots, each of them corresponding to a visit to the bank.



Last but not least, a wonderful Rotonda space is striking for its volume, its jungle like vegetal insertions and its custom-made furniture.
Its design invites the user to an unusual act: walking up a curved staircase that leads to its only window, located high up and admiring Brussels skyline.
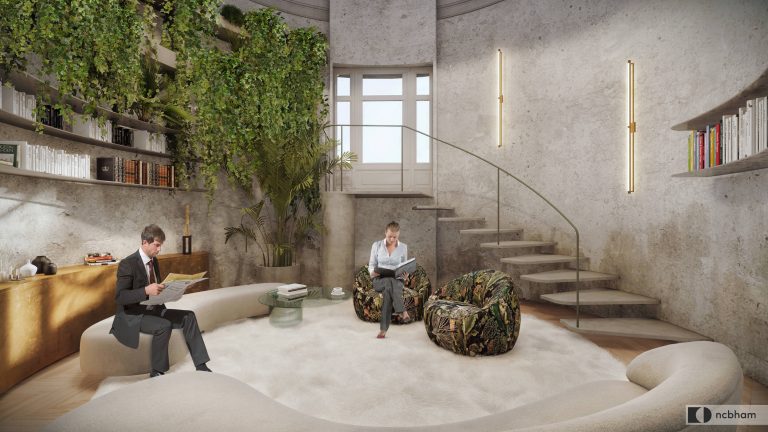
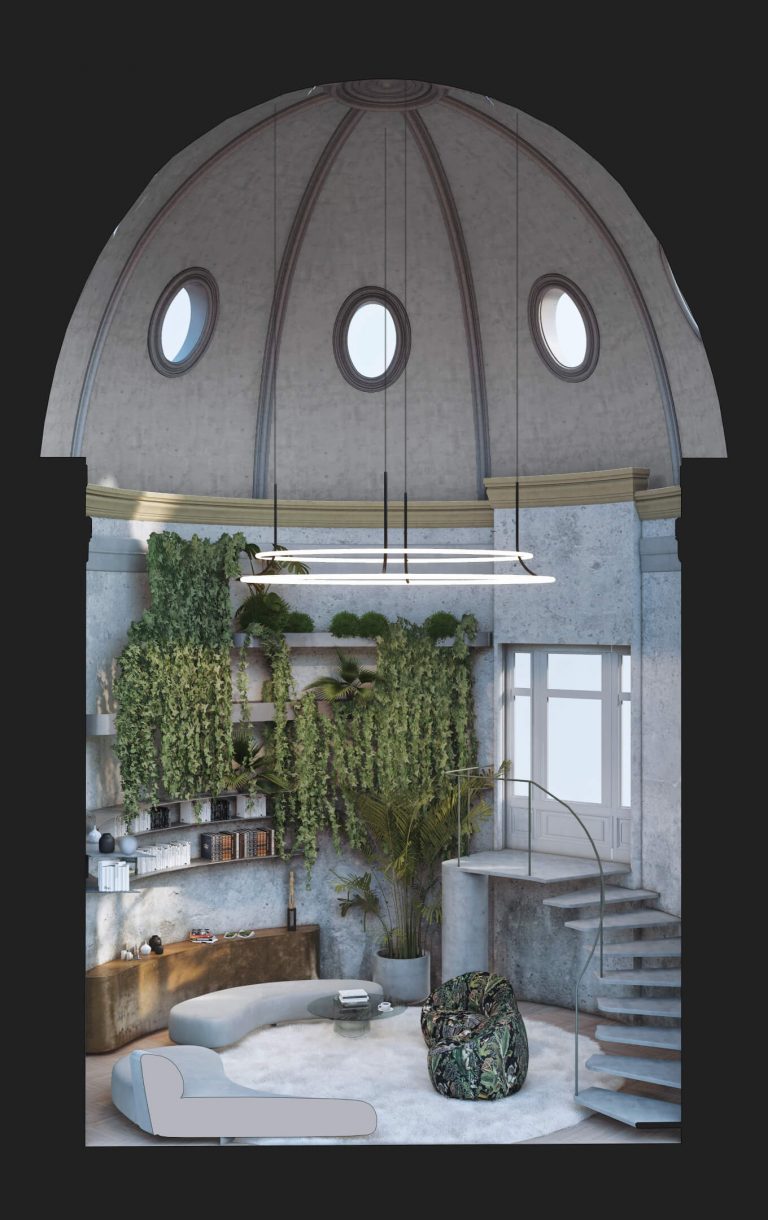
Check it out : https://phicap.eu/fr/
Client
Phicap
Work
Branding
Naming
Visual Identity
Signage
Design
Furniture
Graphics
Interior
Strategy
Audit
Workplace
Facilitation
Project
Workplaces
Project team
Alexandra Pustianu
Nina Korkach
Jasper Derluyn
Alessandro Fuca
