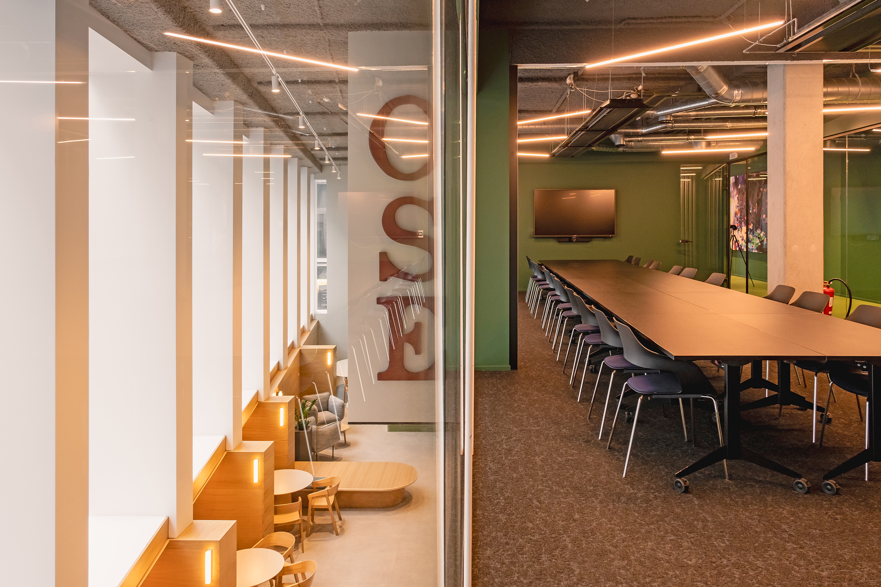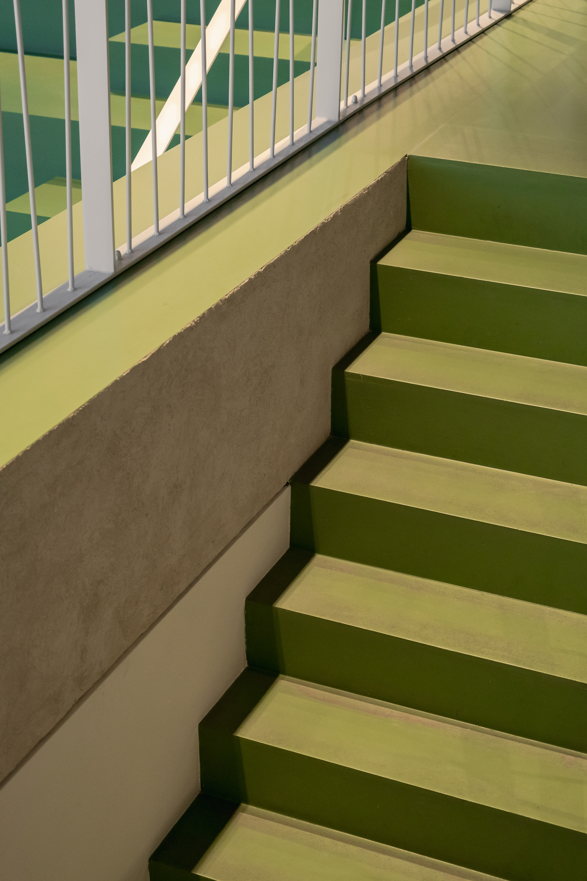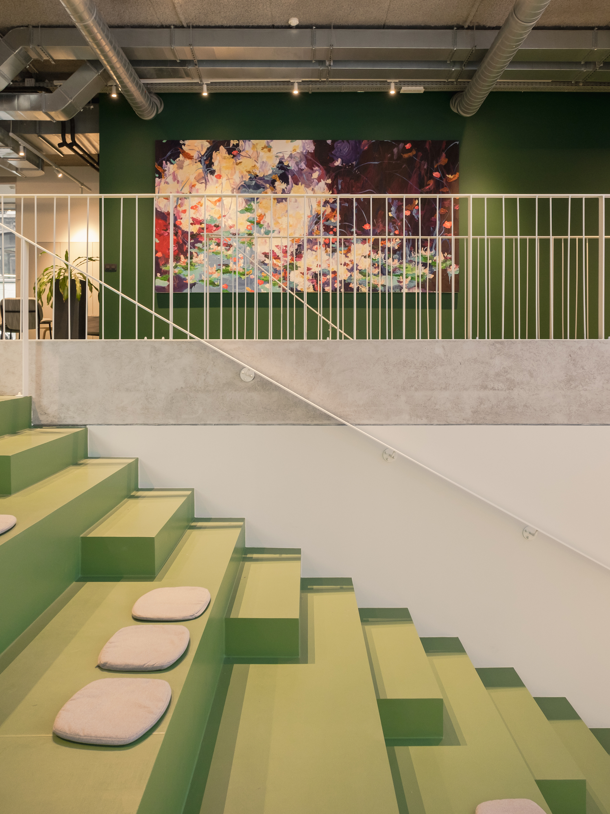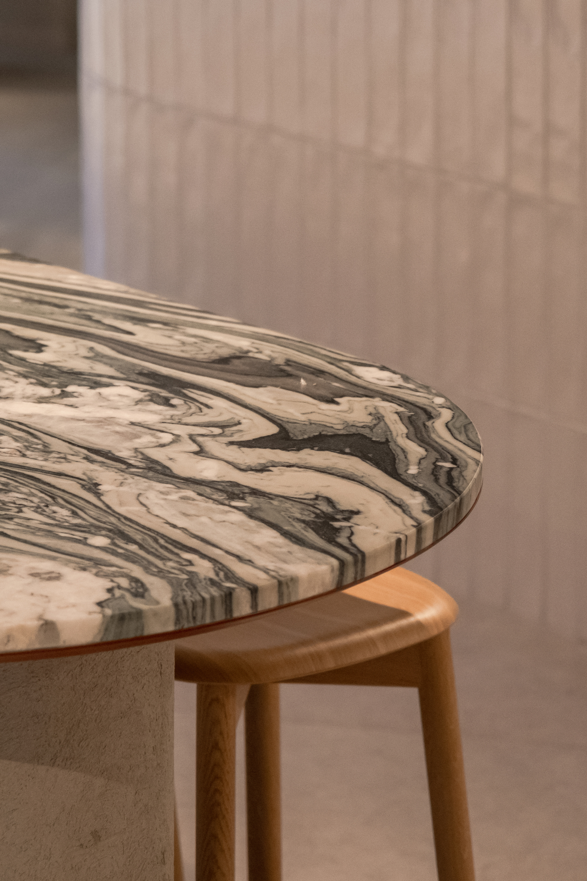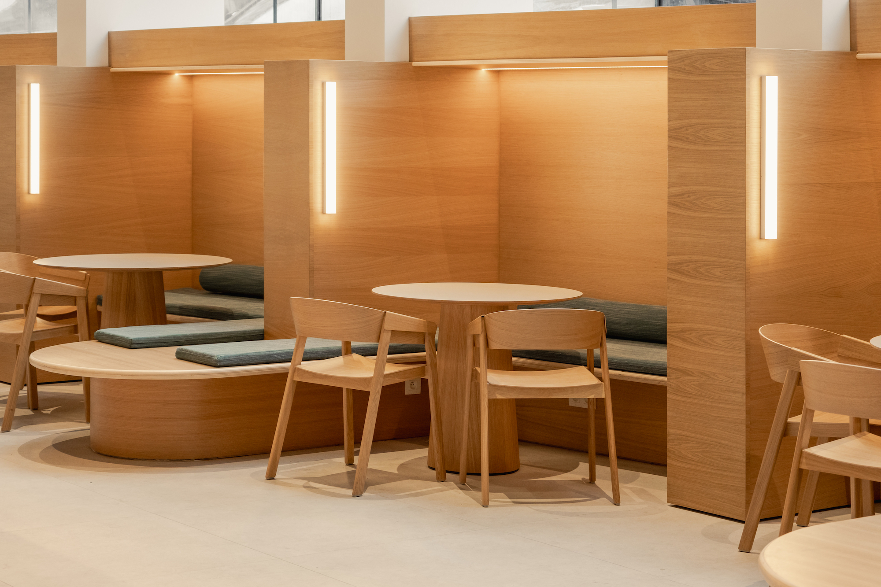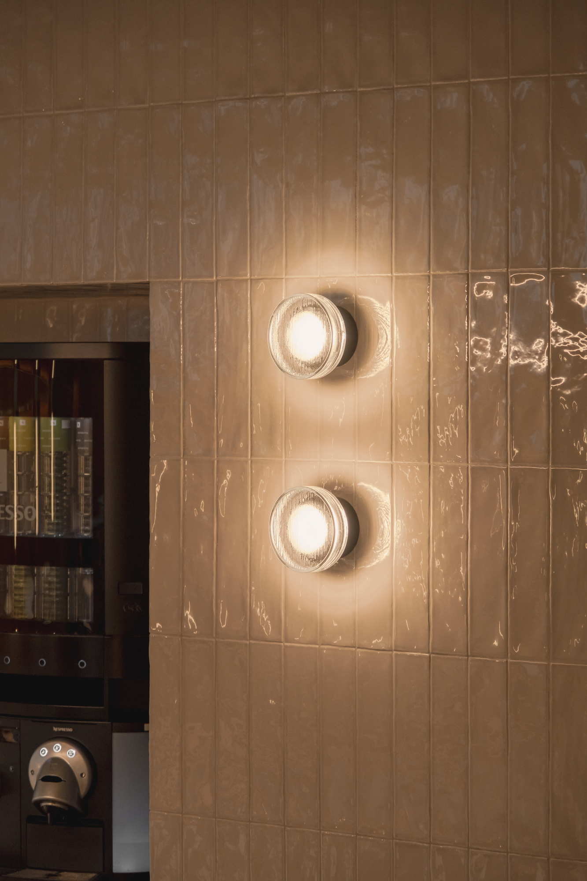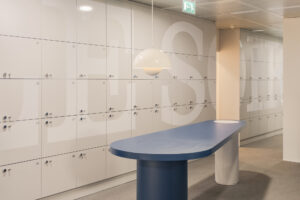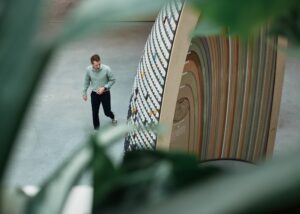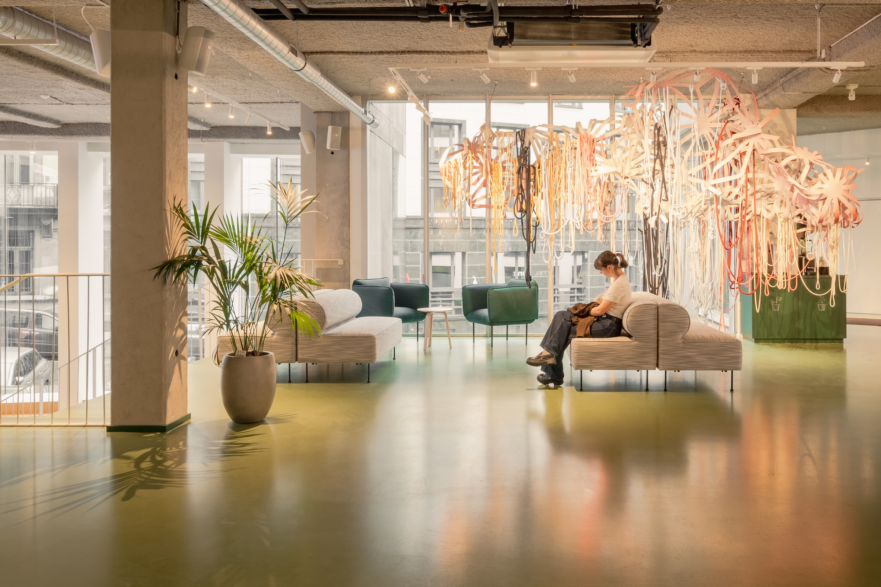
ROSSEL VILLAGE
scope
A synergetic workplace environment
In 2017, Rossel Group, a leading media entity in Brussels and Wallonia known for flagship publication Le Soir and owner of more than 90 brands embarked on an ambitious journey to transform their Brussels headquarters. Our mission was to reimagine their work environment, reflecting both modern needs and adaptability for future trends.
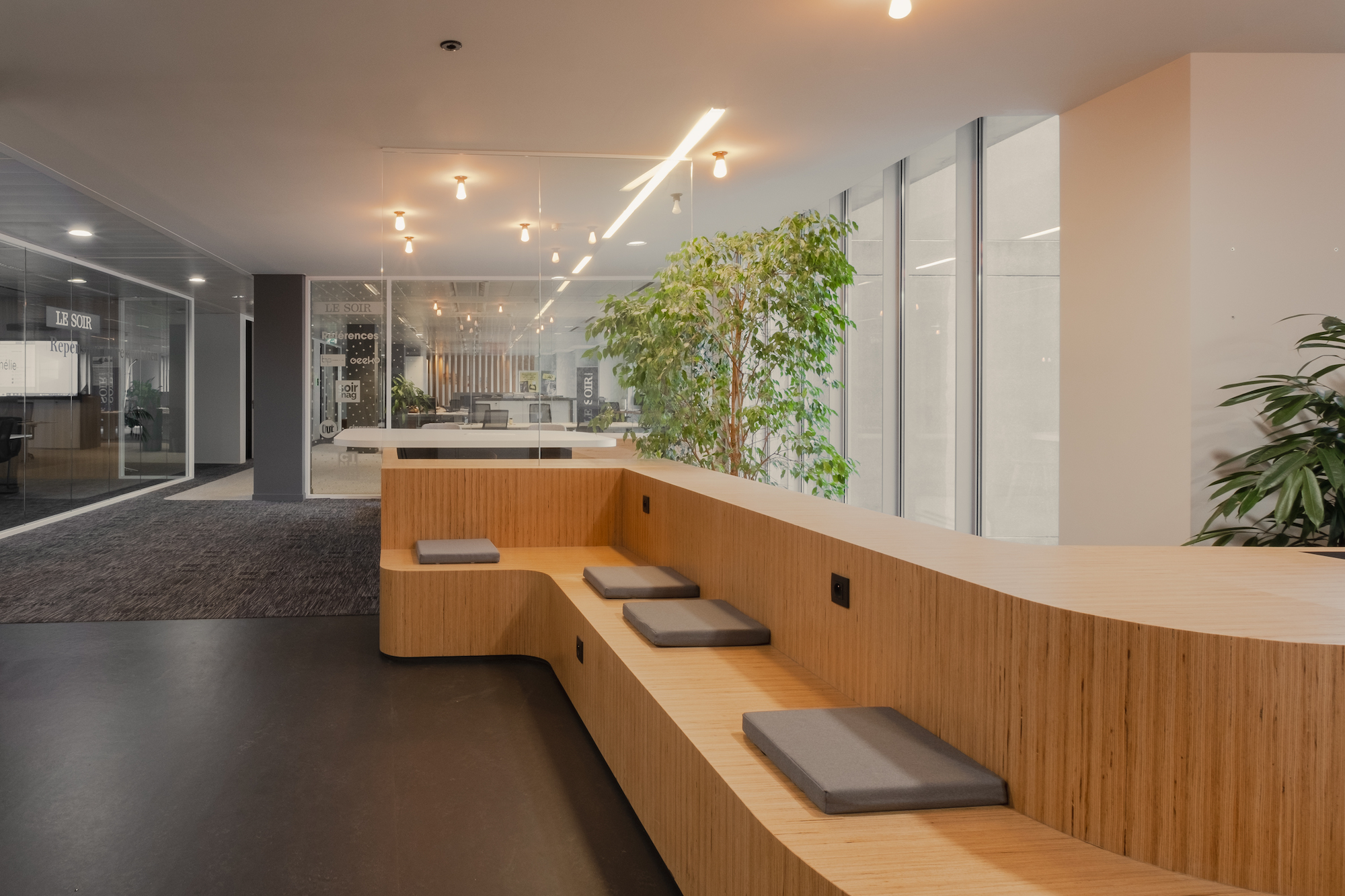
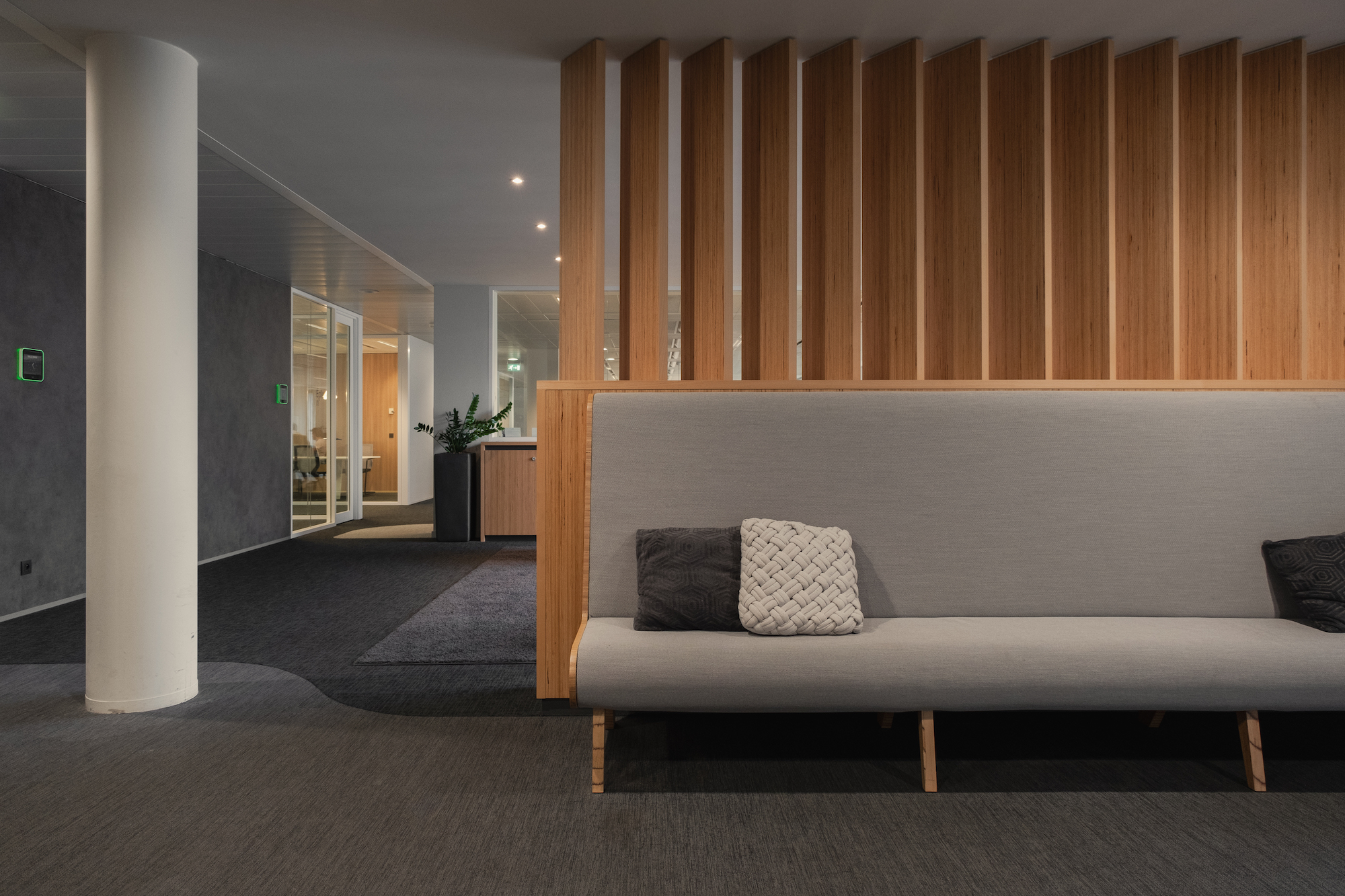
Design approach
The Orientation phase: Crafting a Collaborative Vision
The orientation phase was crucial. We engaged with the leadership and diverse teams through workshops and conducted over 70 individual interviews across different teams and departments. The proximity was instrumental to understand and define the needs program that would accommodate existing activities but also embrace flexibility for future-specific evolutions.
Keywords Shaping the Future-Proof Workplace
The leadership’s vision crystallized around 6 key words: Collaboration, Diversity, Performance, Evolutivity, Mobility, and Conviviality. These principles steered us throughout the project, ensuring we met the leadership's aspiration to create a modern, flexible, and welcoming work environment conducive to a synergistic group of companies.
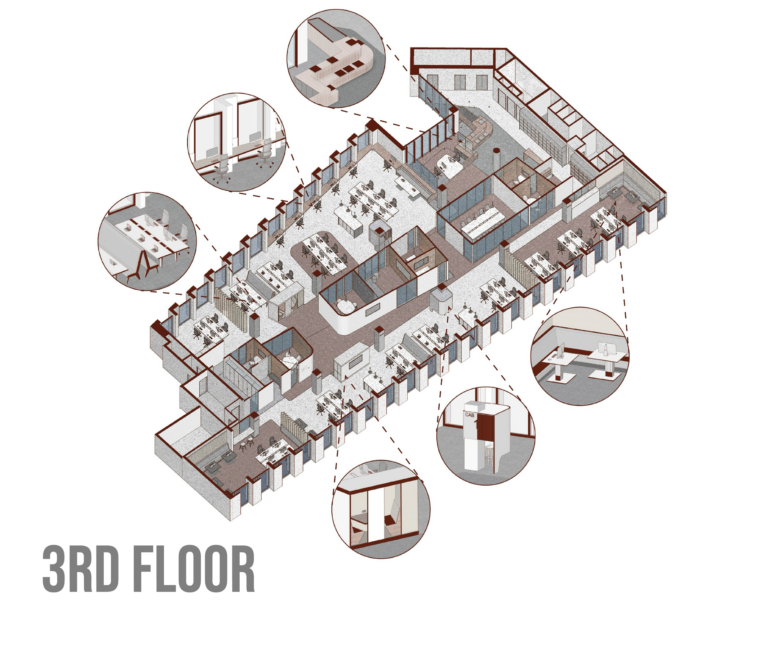
implementation
Rossel Village was born. A spatial, human-centric design concept relying on the guidelines:
- “The Street” serving as the spinal cord for interactions on every floor.
- Wellbeing and comfort for all : natural light, acoustics and ergonomic diversity
- Bespoke as tool to maximize space utility and create unique work settings.
Utilizing the building’s unique architecture, we developed a repeatable design principle adaptable to all floors. The pilot floor served as a testbed for concept refinement, allowing users from other levels to experience, understand, and provide feedback for their specific needs.

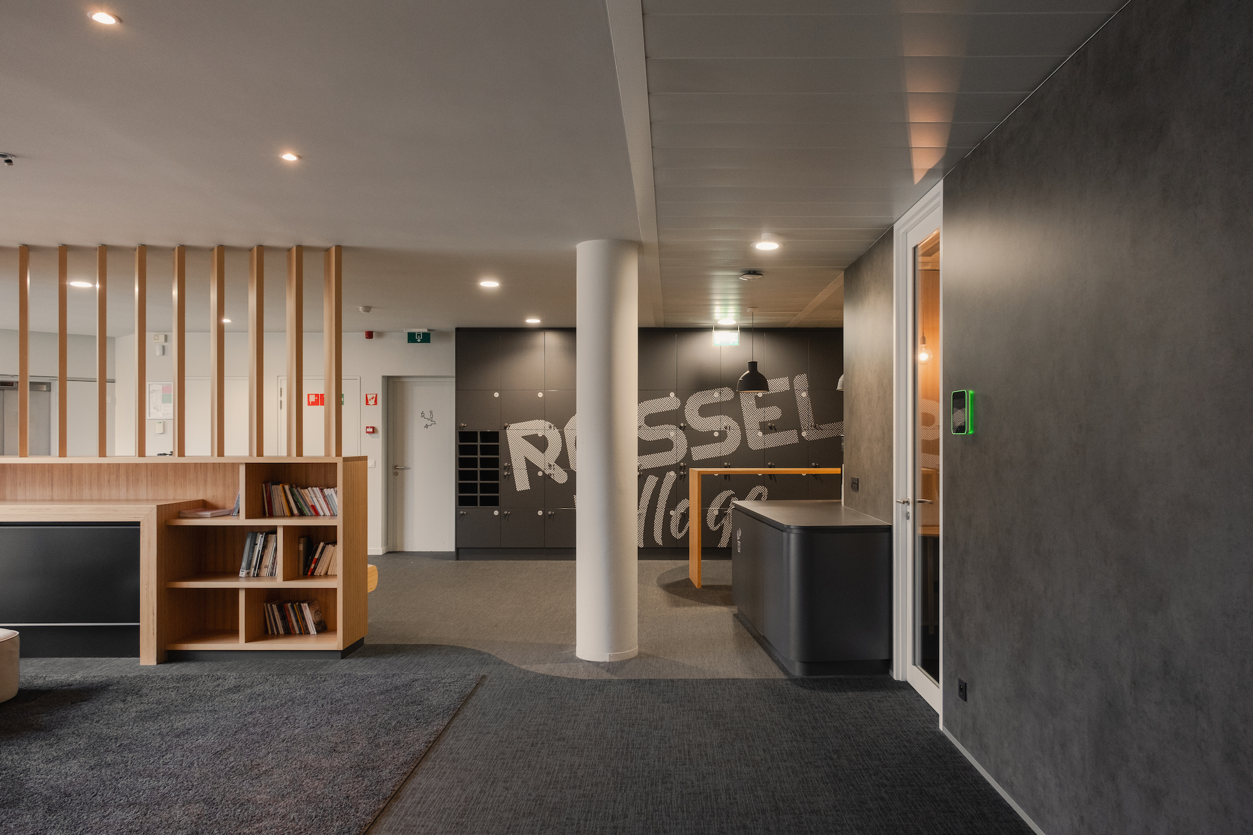
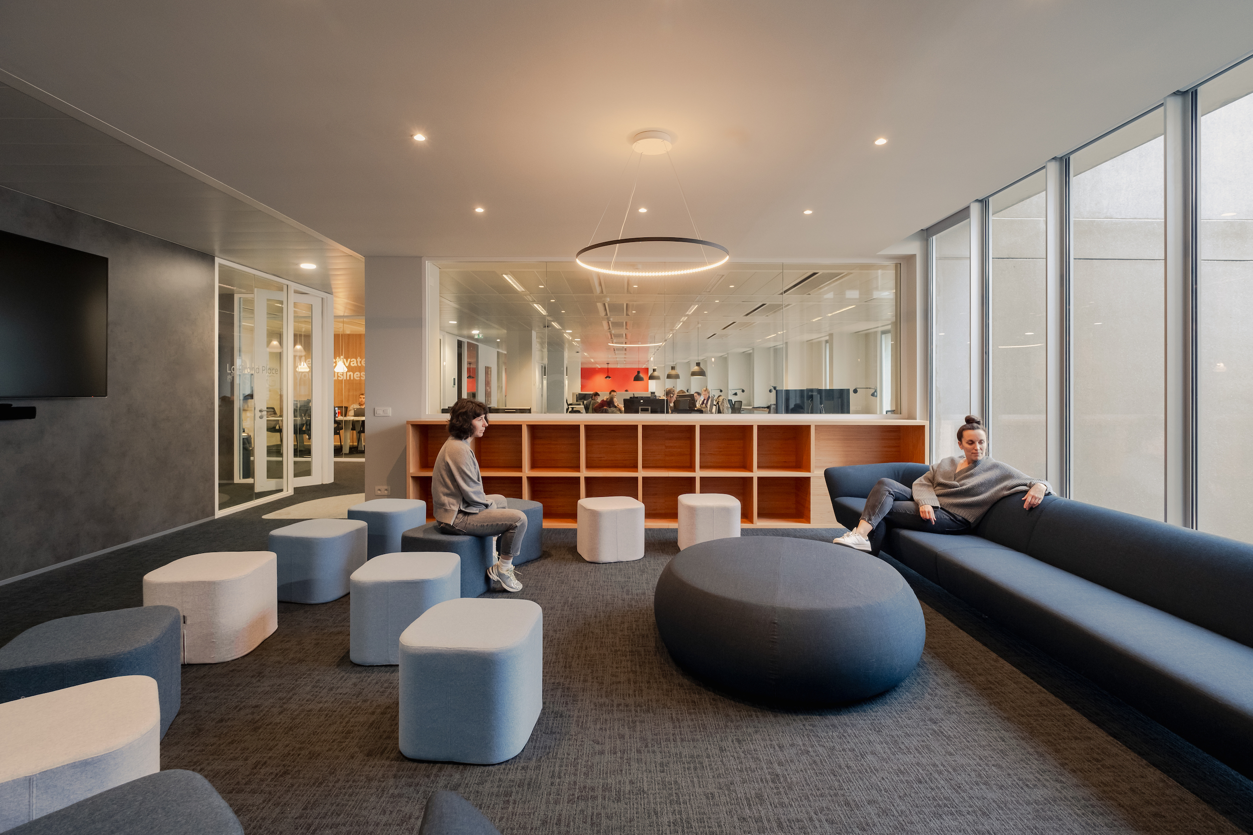
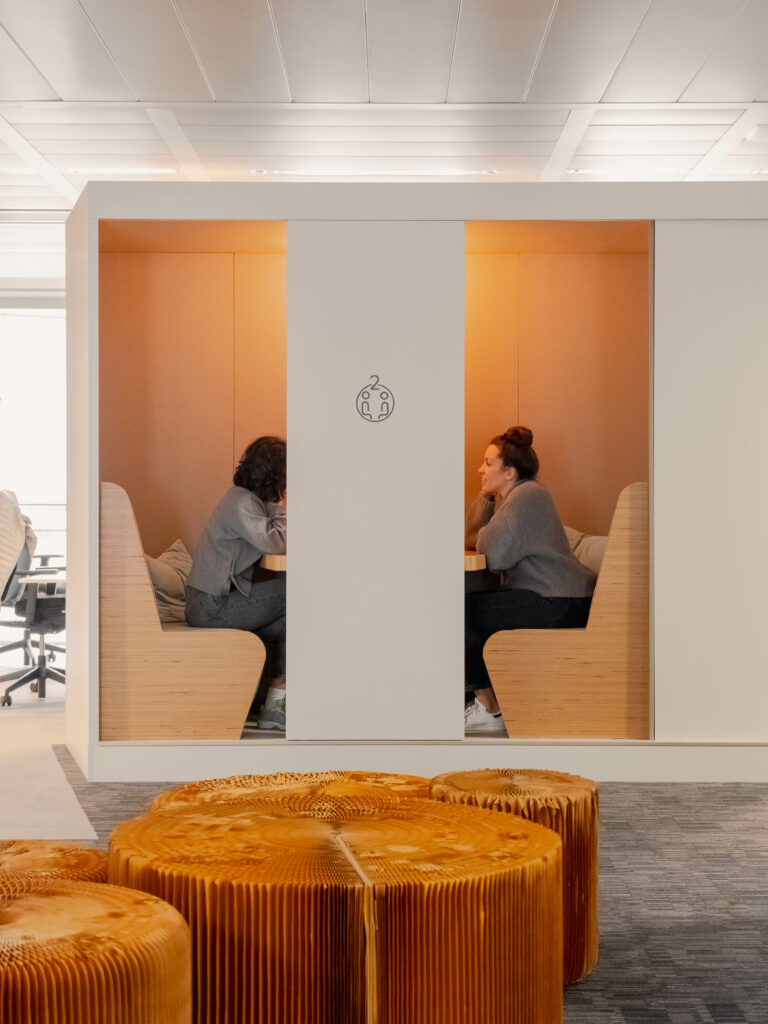
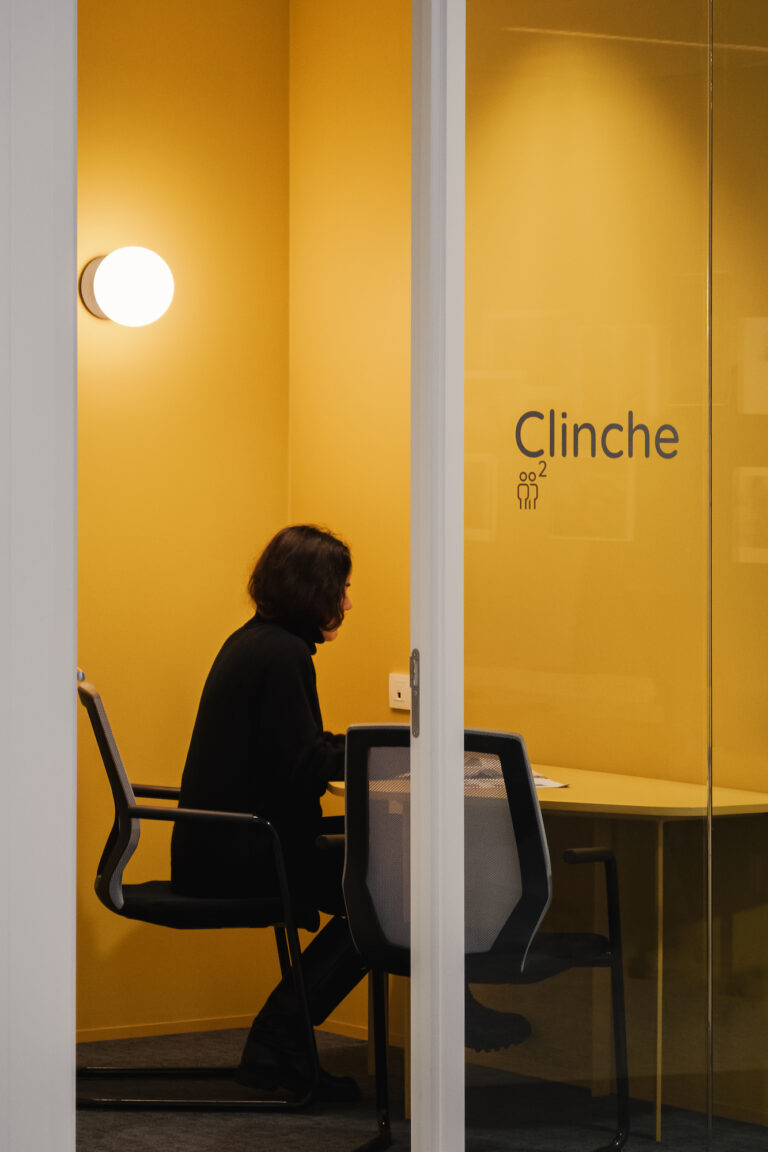
Culminating with the village plaza
The project’s most distinctive space is the common areas in the plinth: the entrance hall, cafeteria, and conference center. Our design sought to connect previously fragmented spaces. The reception area’s openness, extends to the bleacher-connected lower-level cafeteria. This multi-functional space hosts a spectrum of activities, from casual meals and informal meetings to client events and internal gatherings. Bespoke furniture in oak embraces the façade pillars creating a sequence of unique alcoves. Adjacent to the cafeteria, a public area for press conferences and meetings offers street exposure, while two flexible meeting rooms suspended above provide panoramic views over internal and external spaces.
Rossel Village stands the time. Its adaptable and contemporary design addresses the current needs and anticipates future workplace dynamics, validating the principles of flexibility, collaboration, and innovation as pillars of successful workplace design.
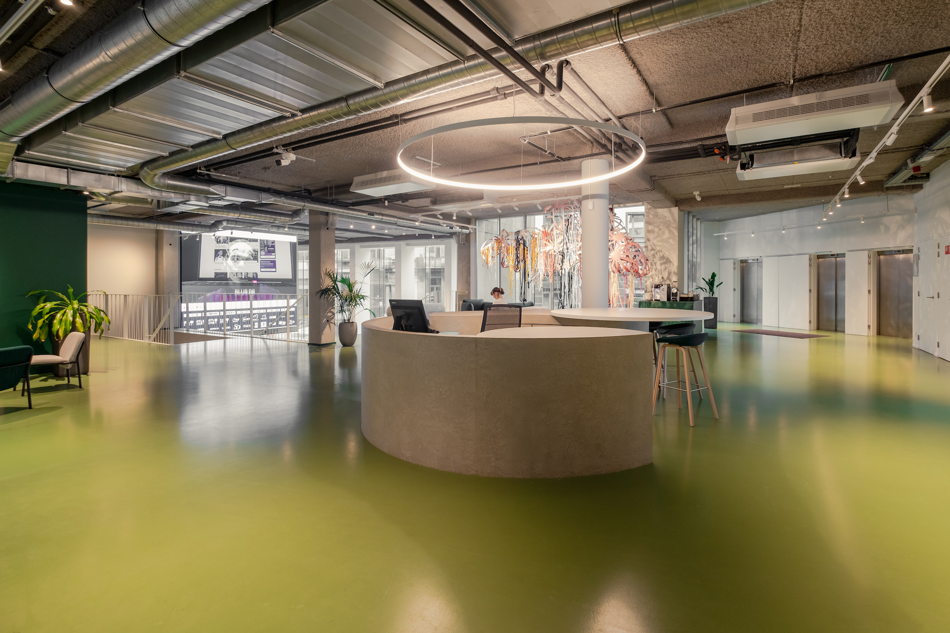
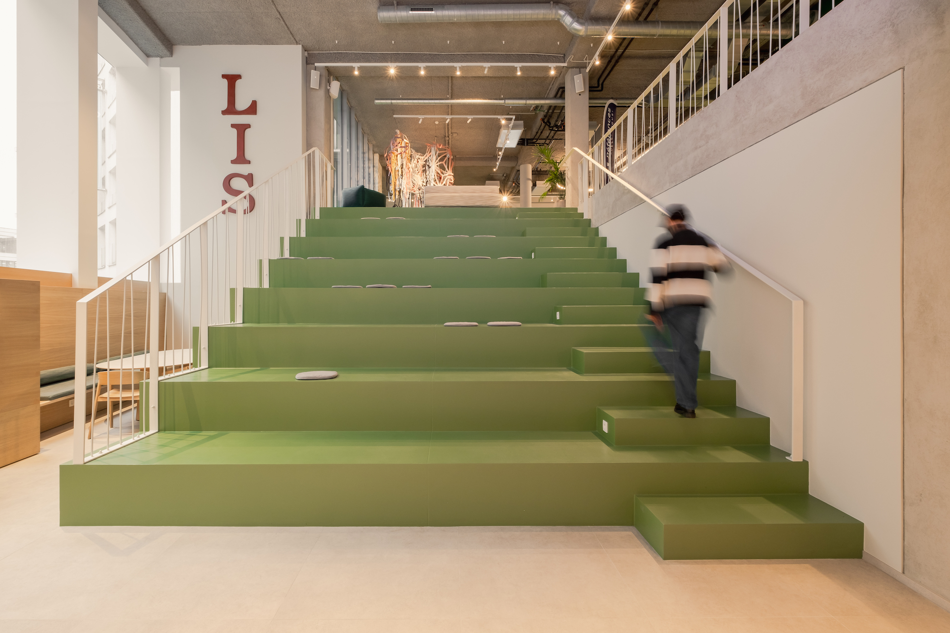

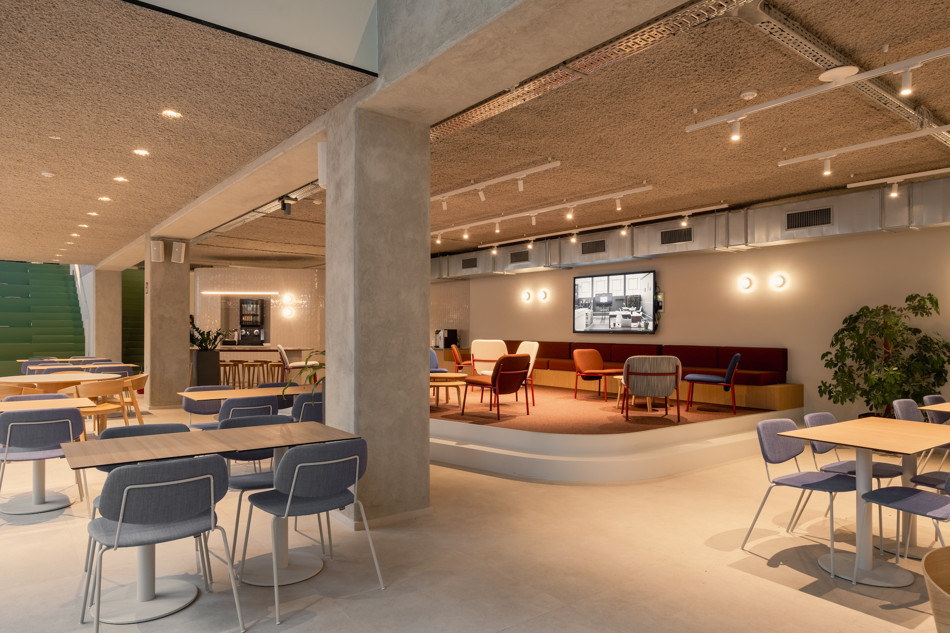
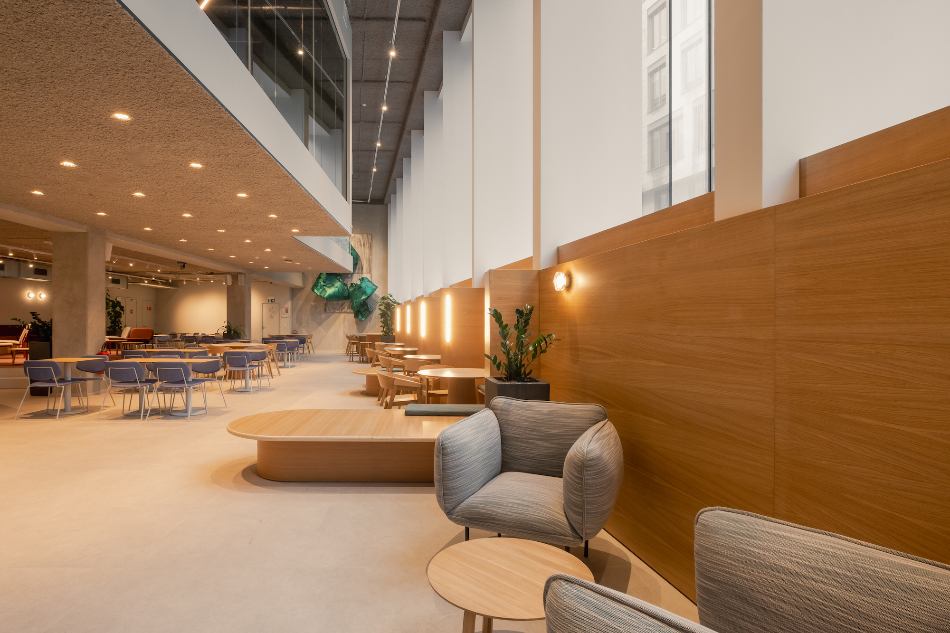
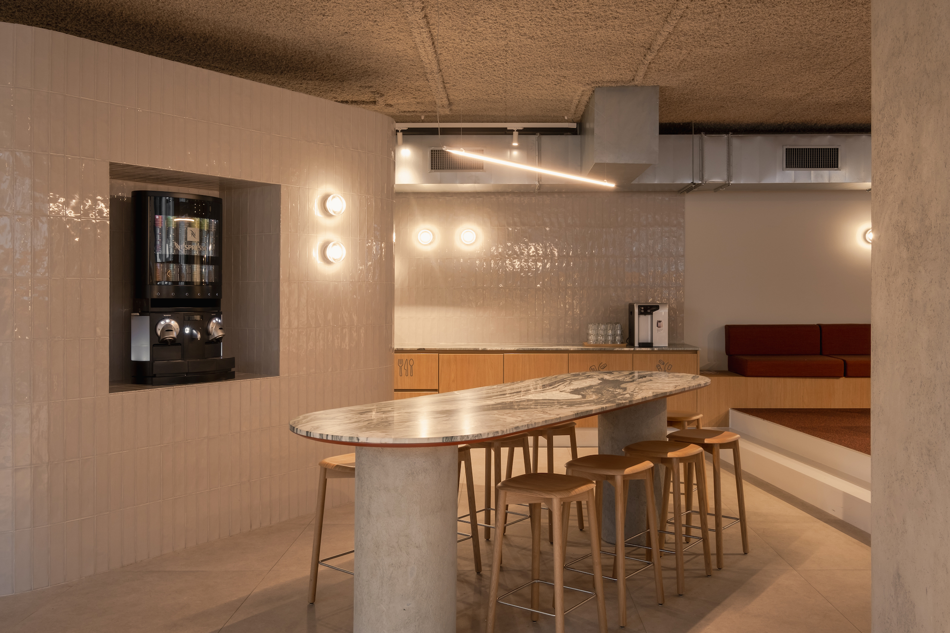
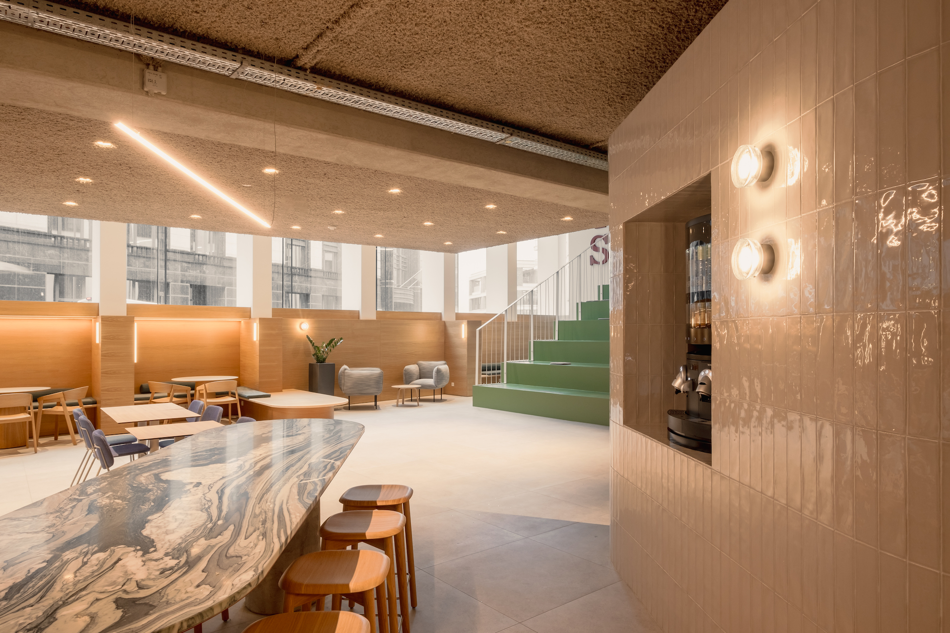
Project team
Nina Korkach
Alicia Finet
Silvia Preto
Mauro Brigham
Jasper Derluyn
Partners
Pictures by Save As
