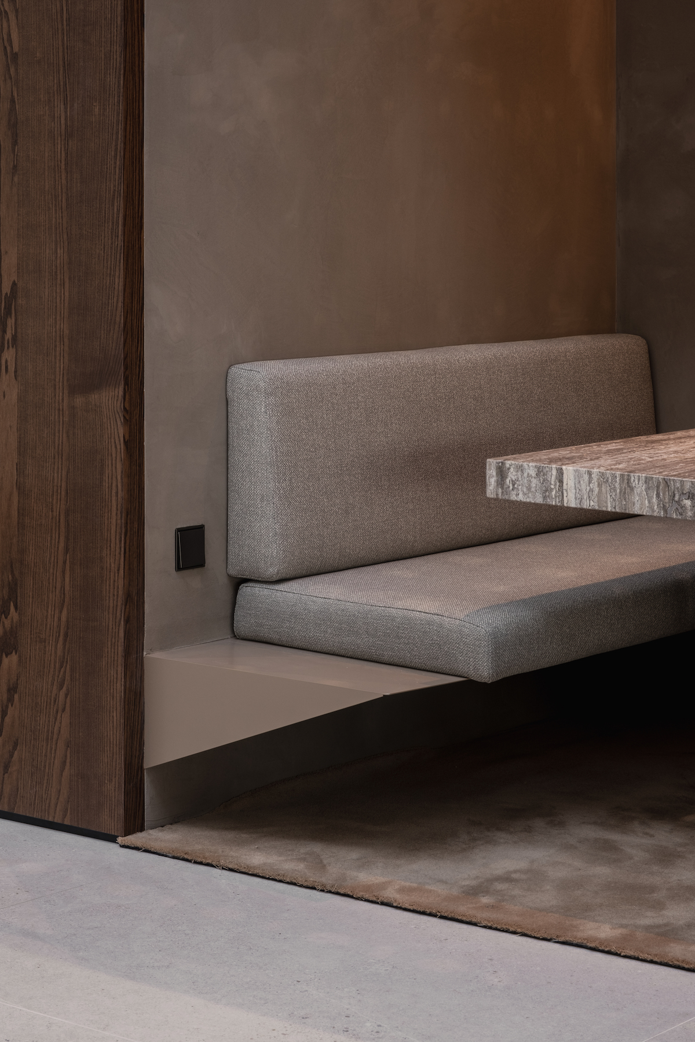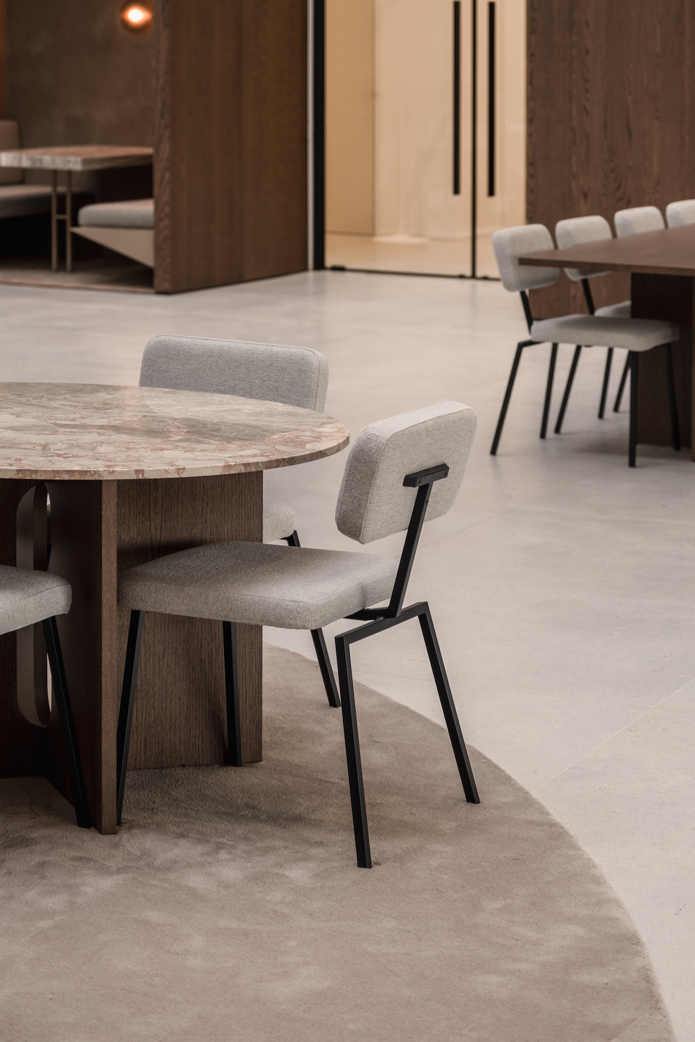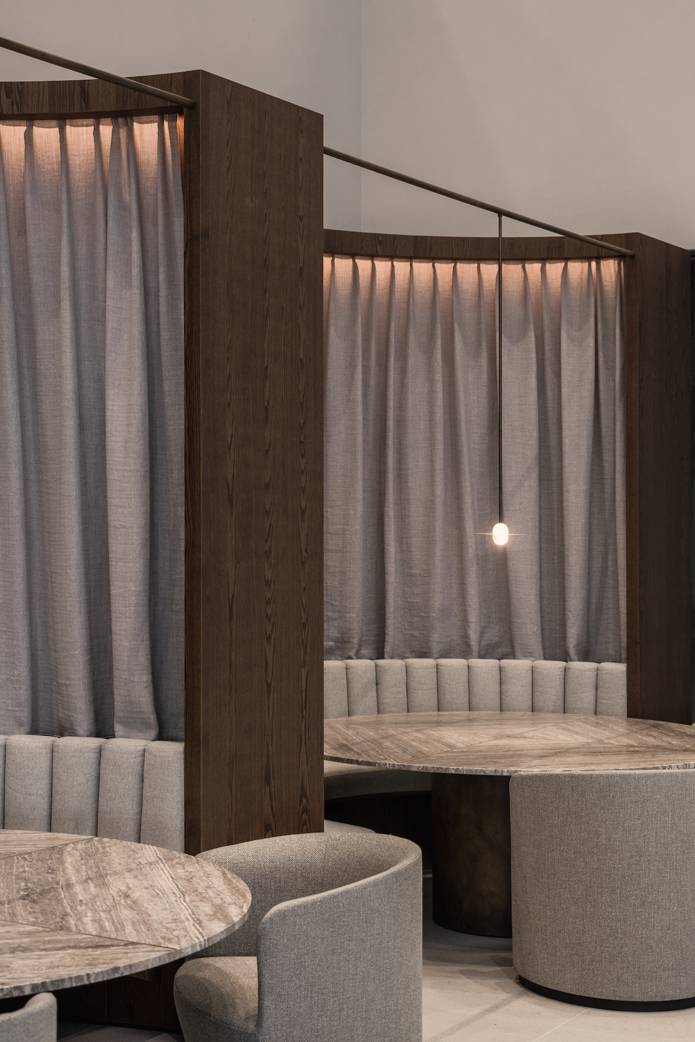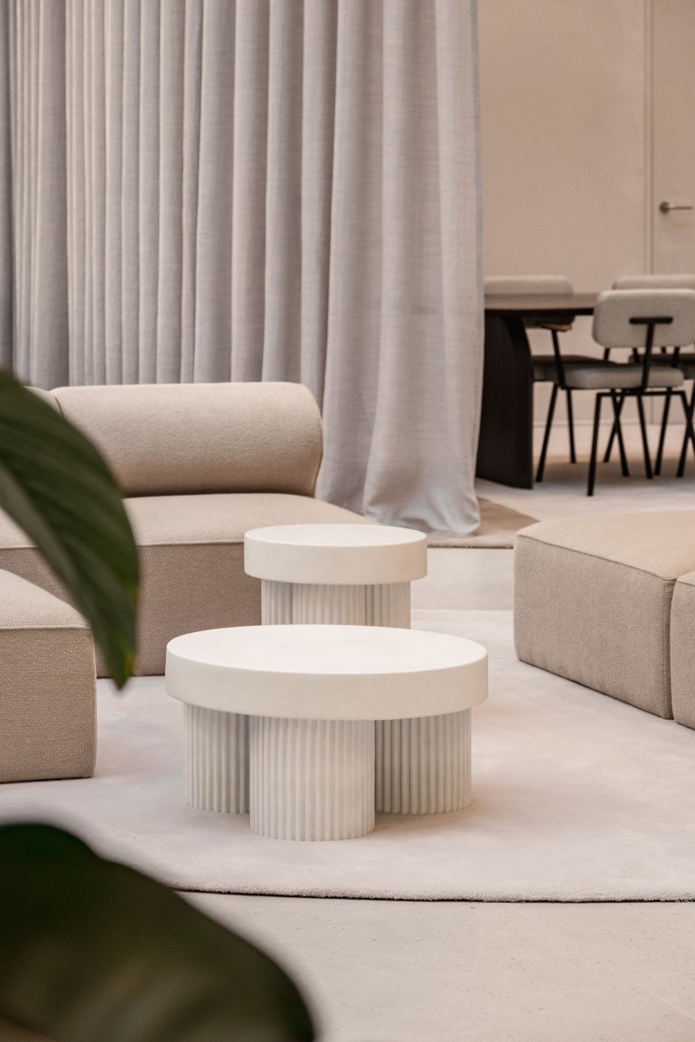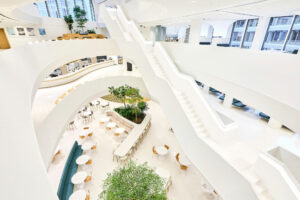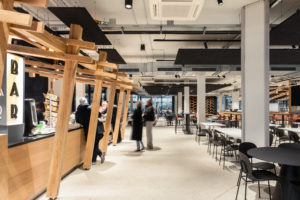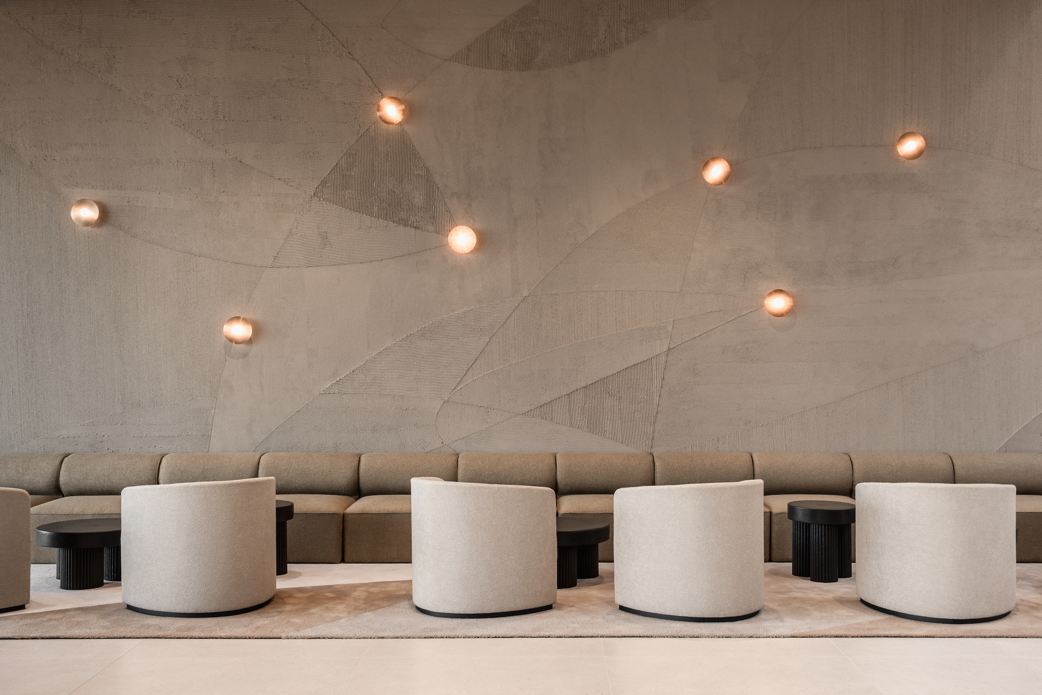
Onyx Atrium
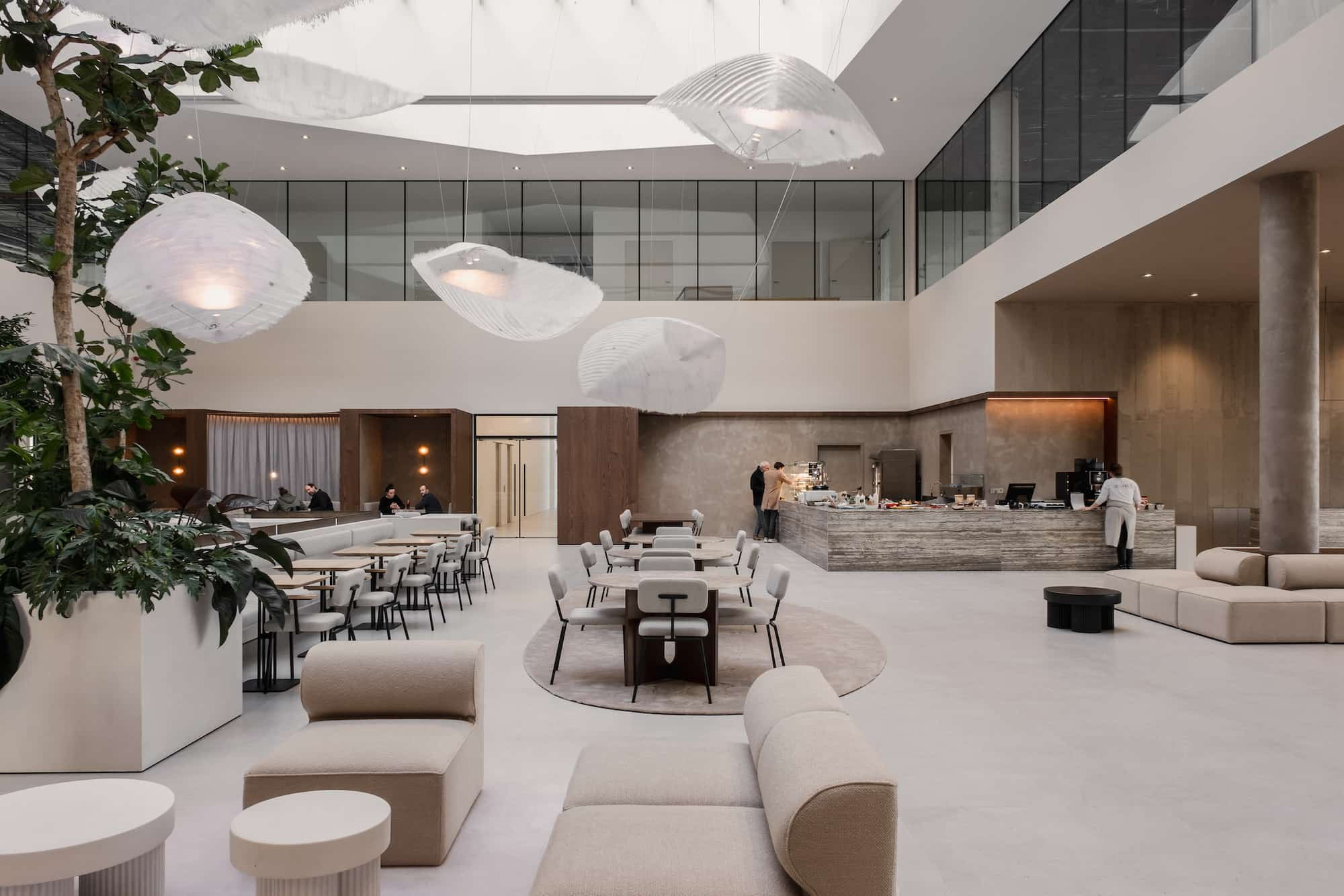
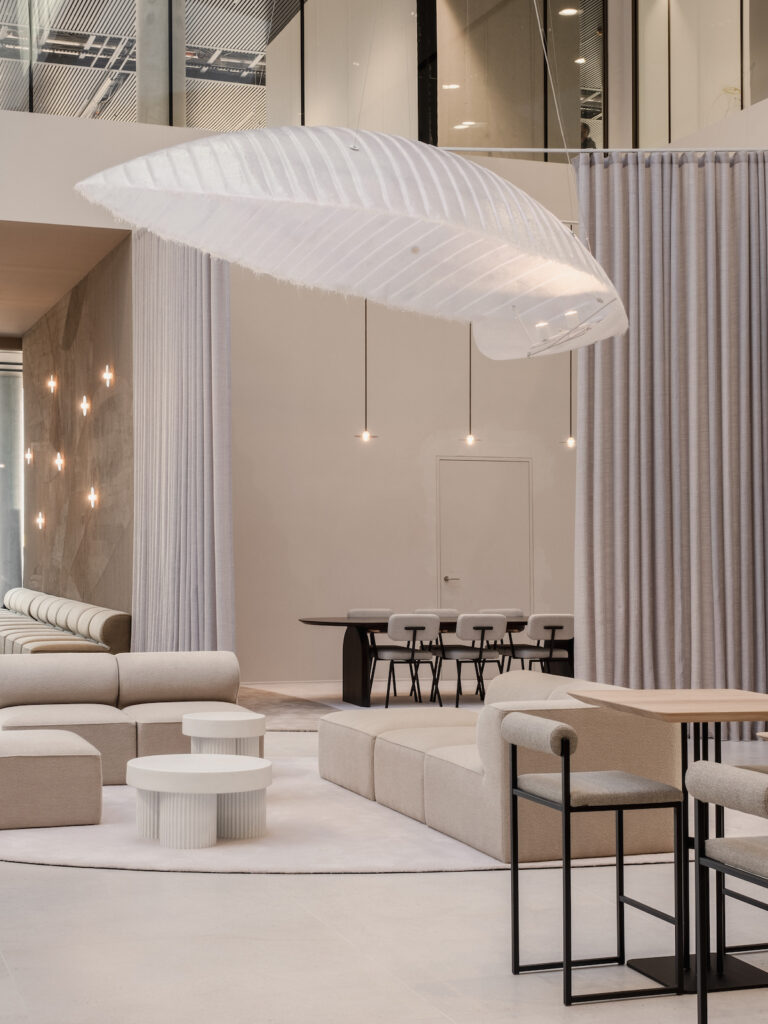
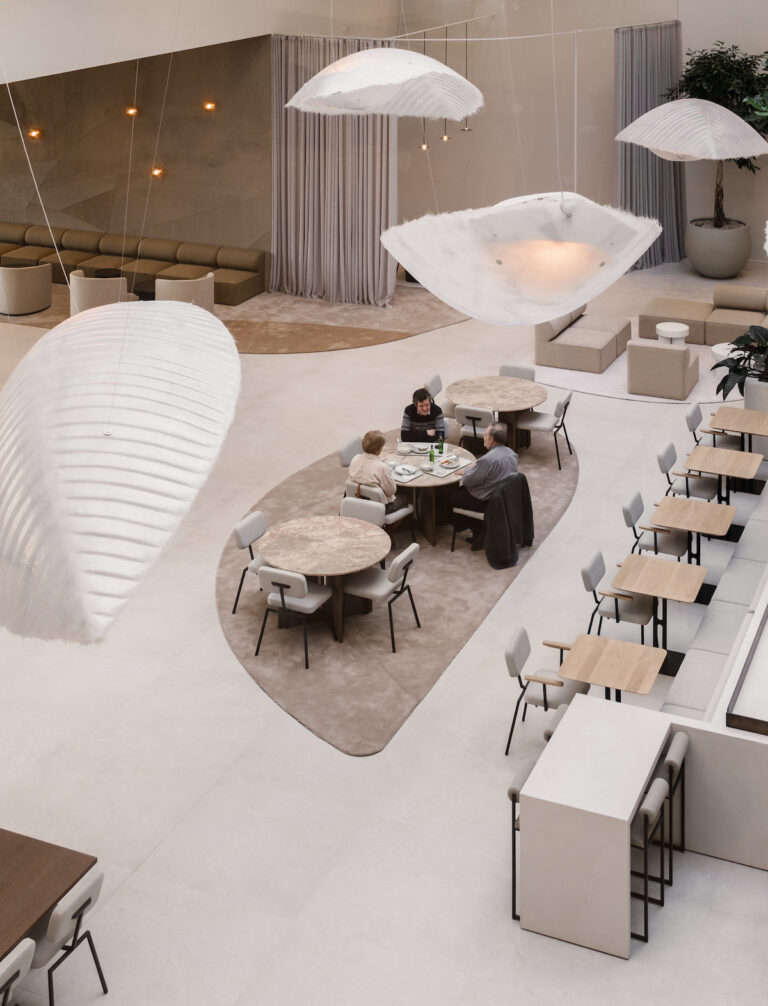
SCULPTING SERENITY AND SCALE
The Onyx, a newly constructed building nestled in the outskirts of Brussels, is surrounded by expansive fields and neighbouring office structures.
At the heart of the Onyx lies the atrium, a focal point designed to serve a diverse range of users from various companies. It acts as a vibrant hub for hosting, meetings, collaboration, and dining. Our mission was to support the mixed activities and add a cohesive hospitality layer with a food and beverage outlet.
We invited nature into the building by introducing monumental yet delicate suspended elements into the impressive atrium, effectively establishing a human scale. Luminous leaves of grand proportions gracefully suspended, connect the interior with the sky above cultivating an ambiance of serenity and comfort.
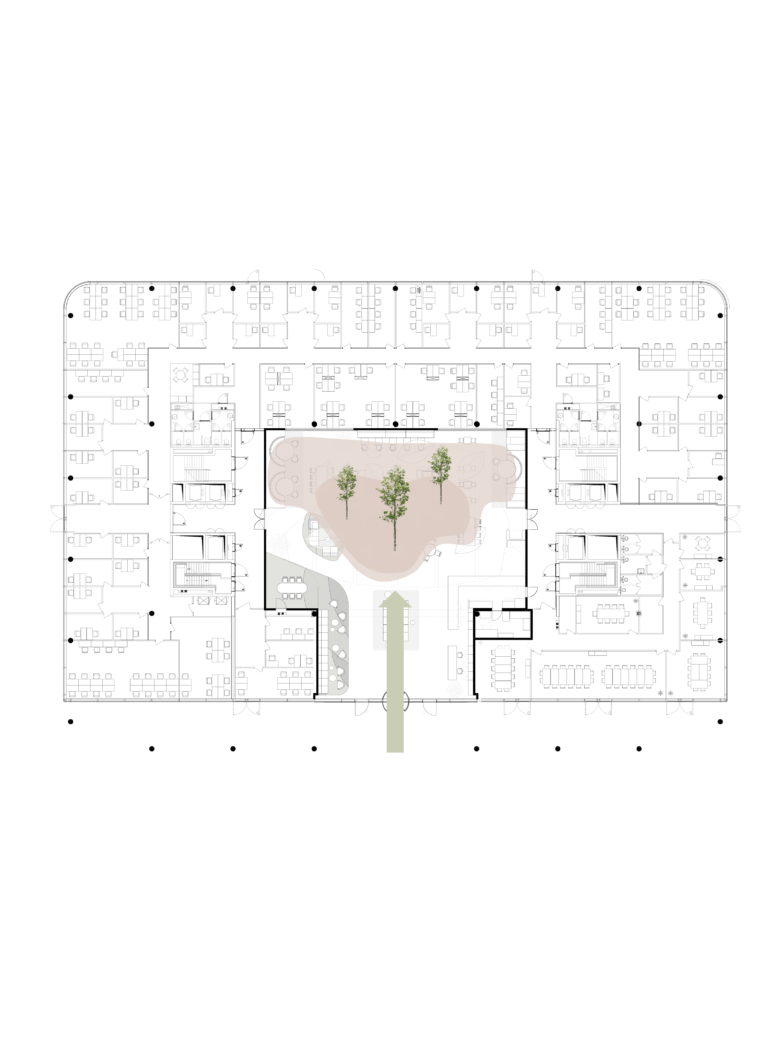
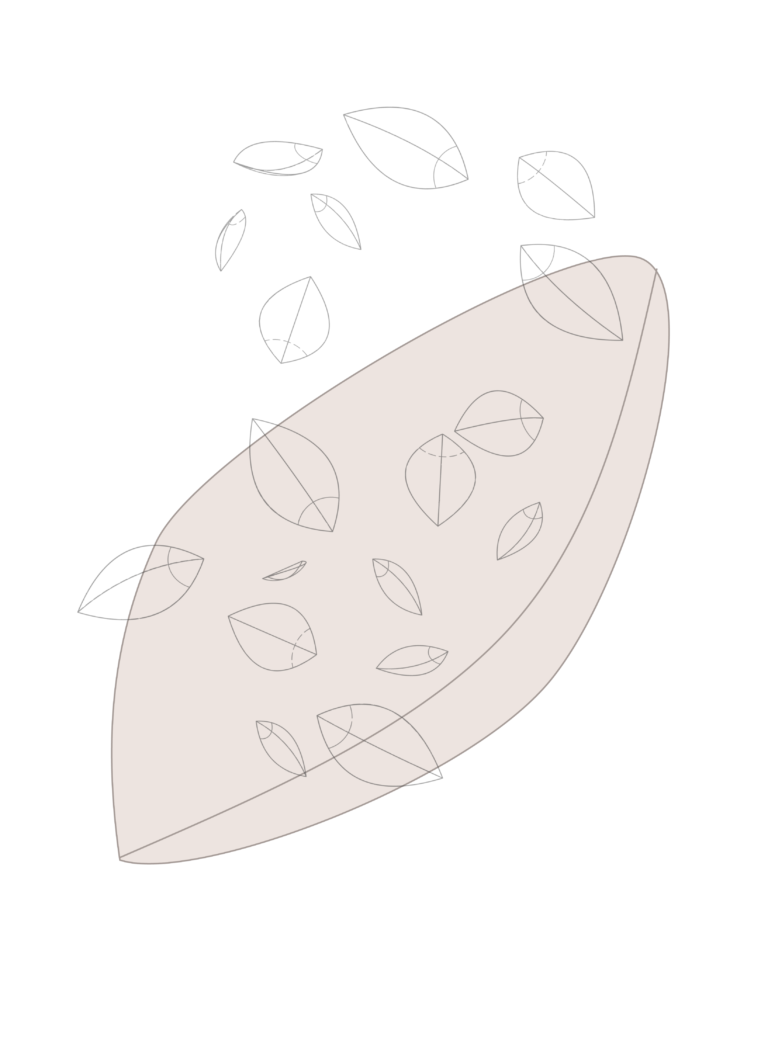
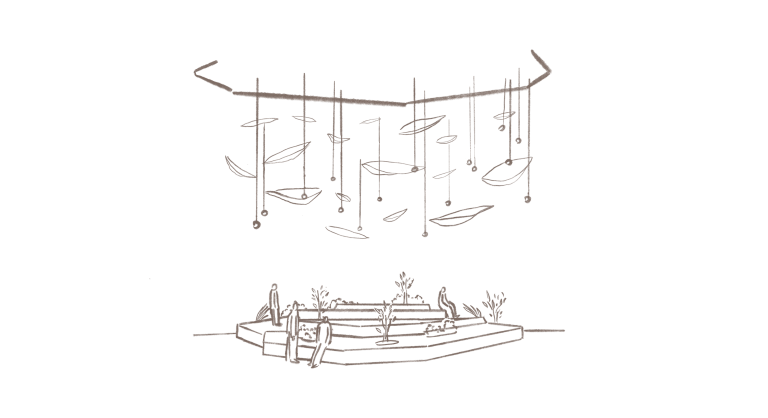
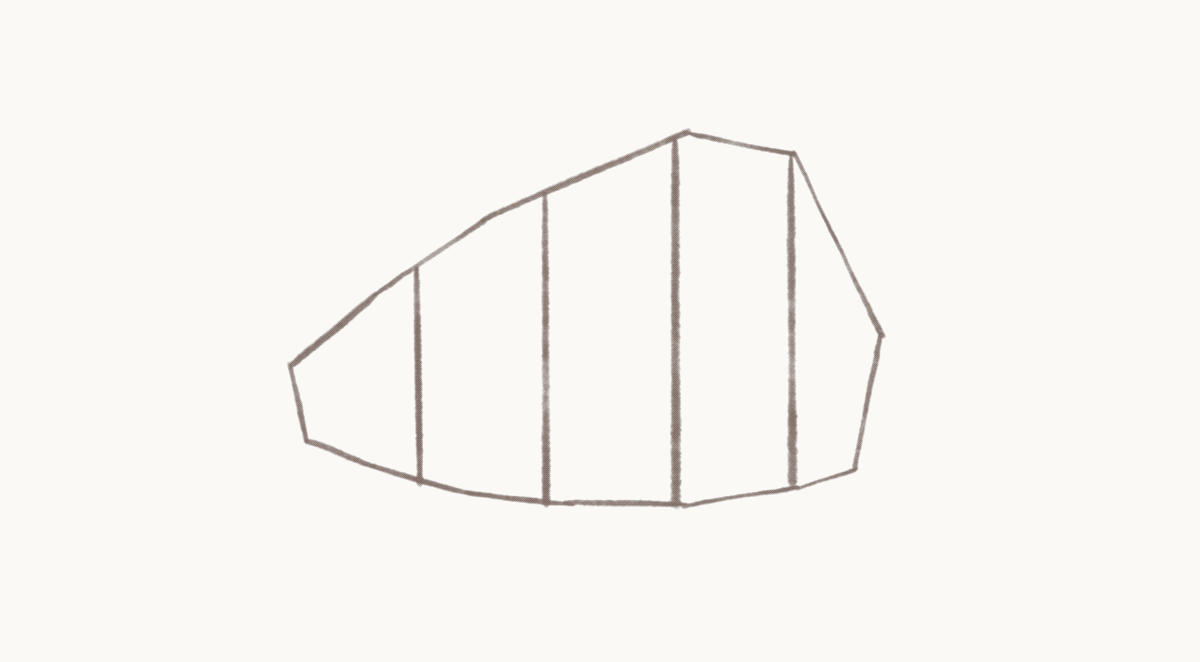
EARTHY, FIRM AND BALANCED
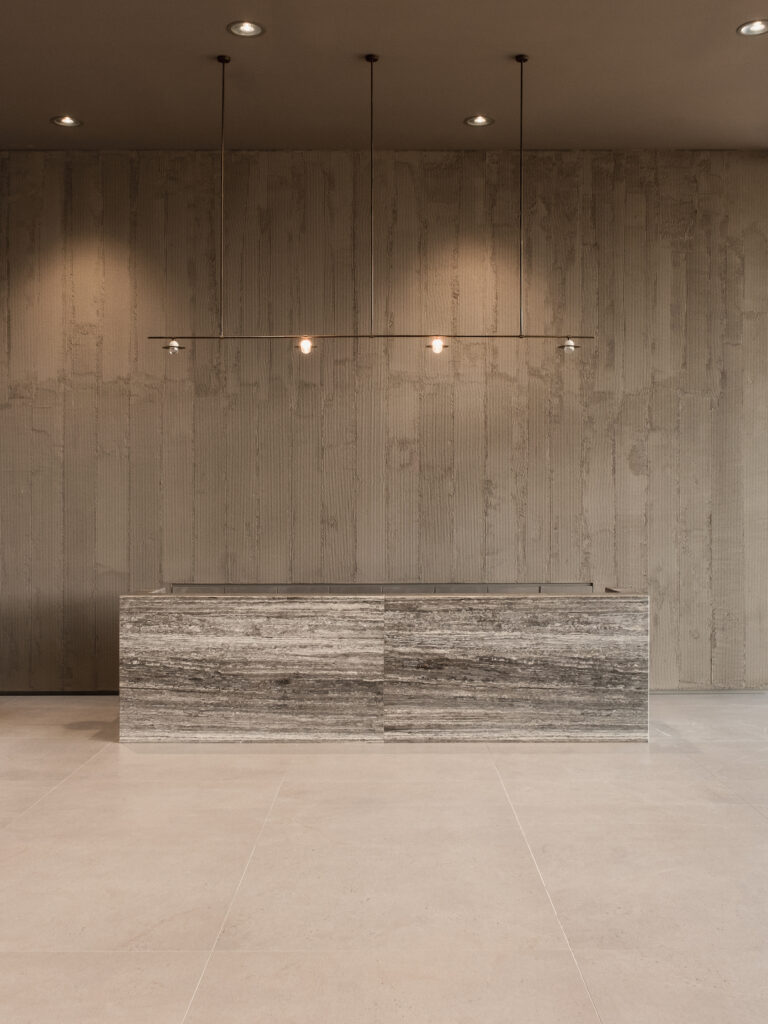
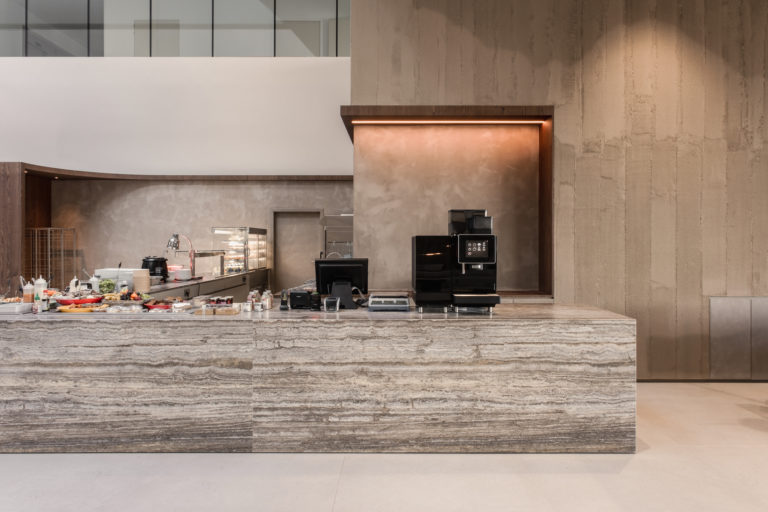
ORGANIC AND CALM
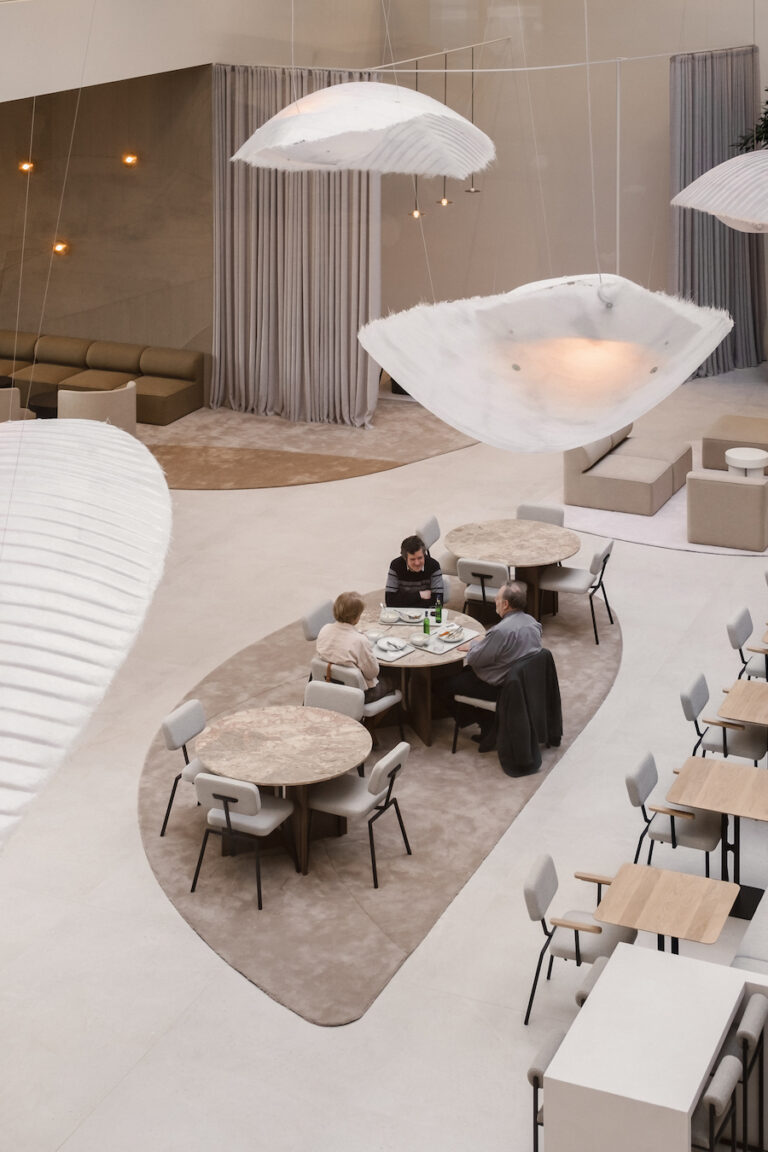
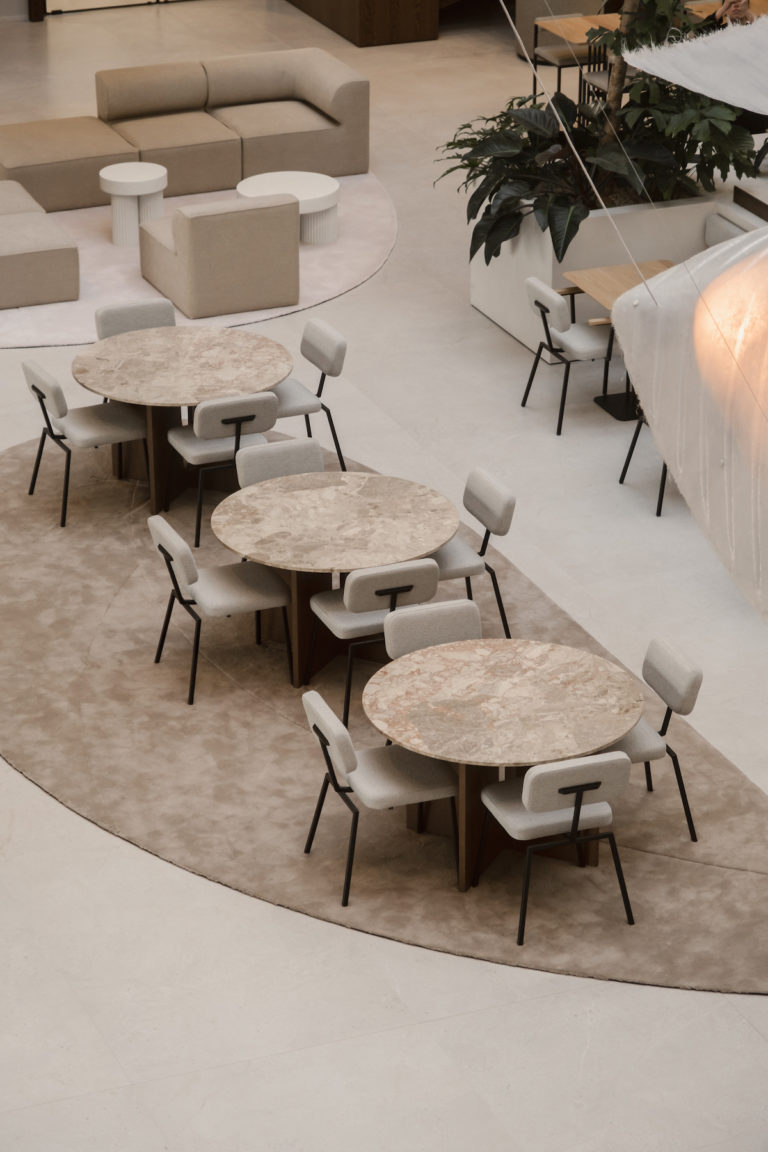
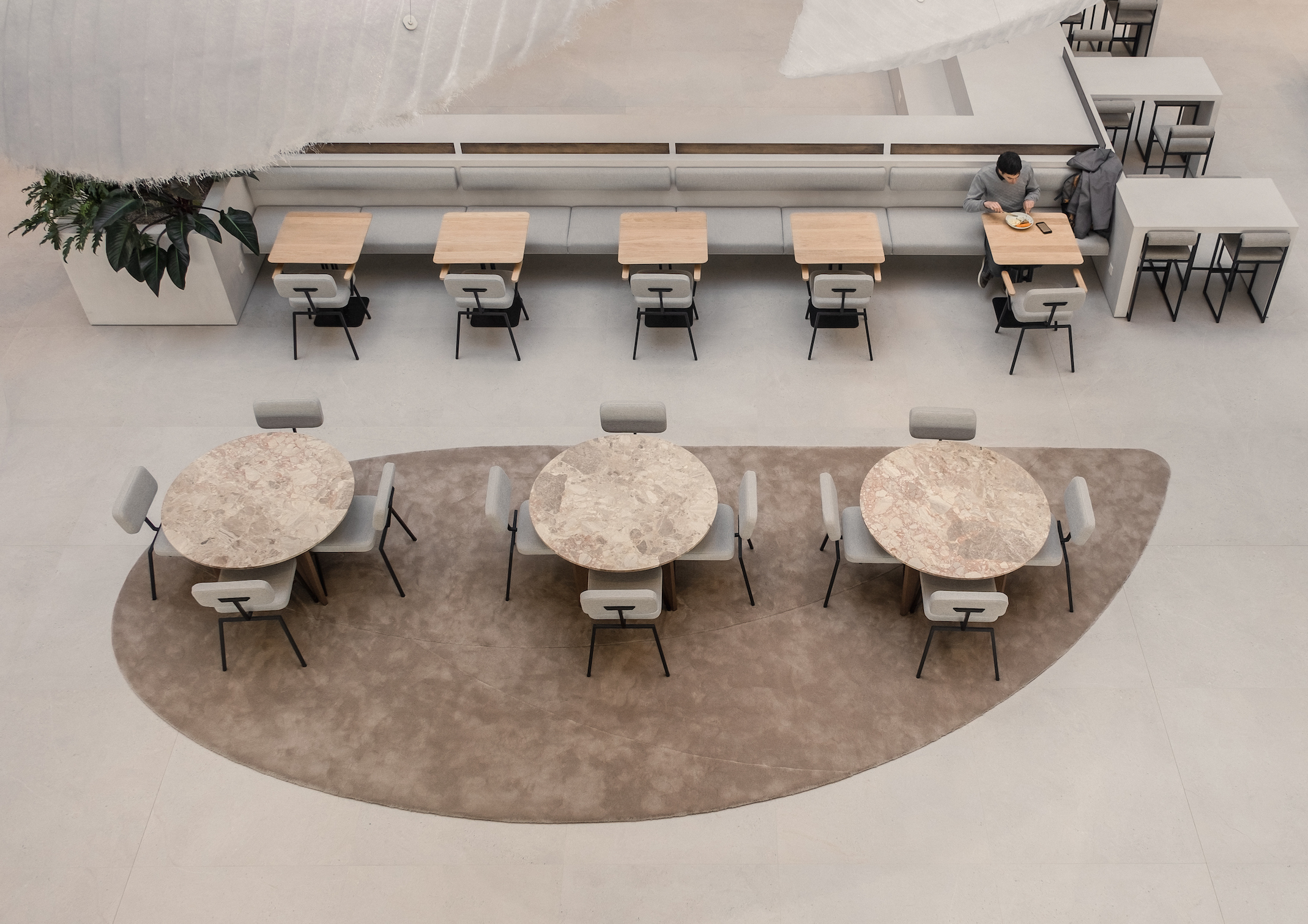
LUMINOUS AND SOFT
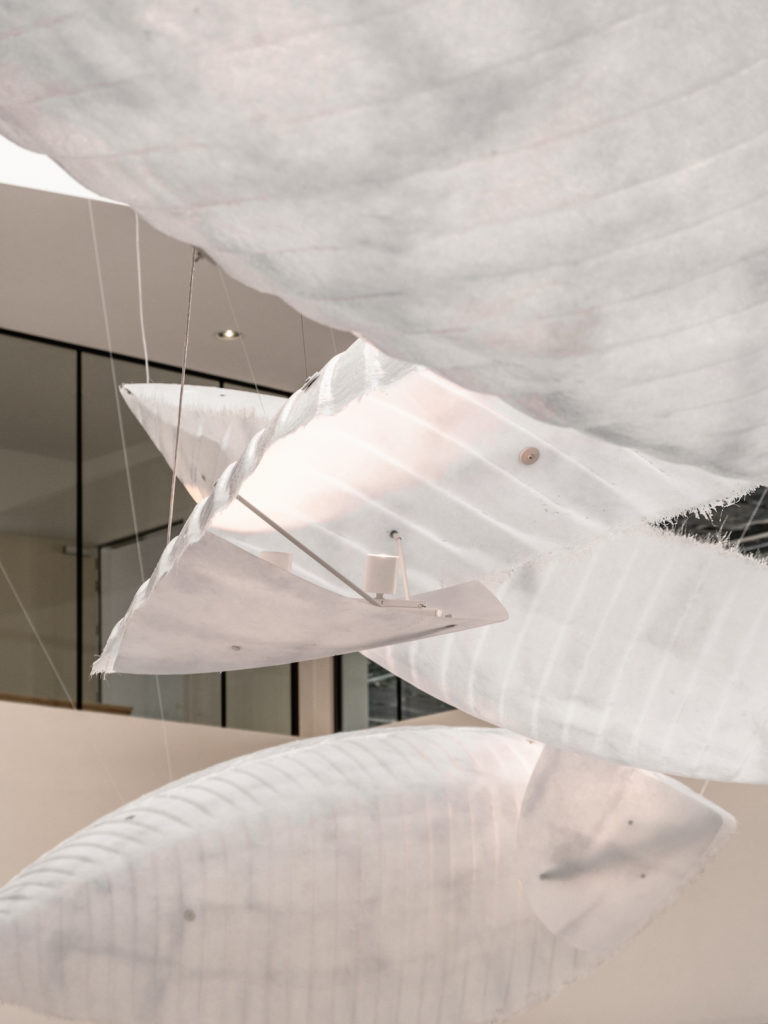
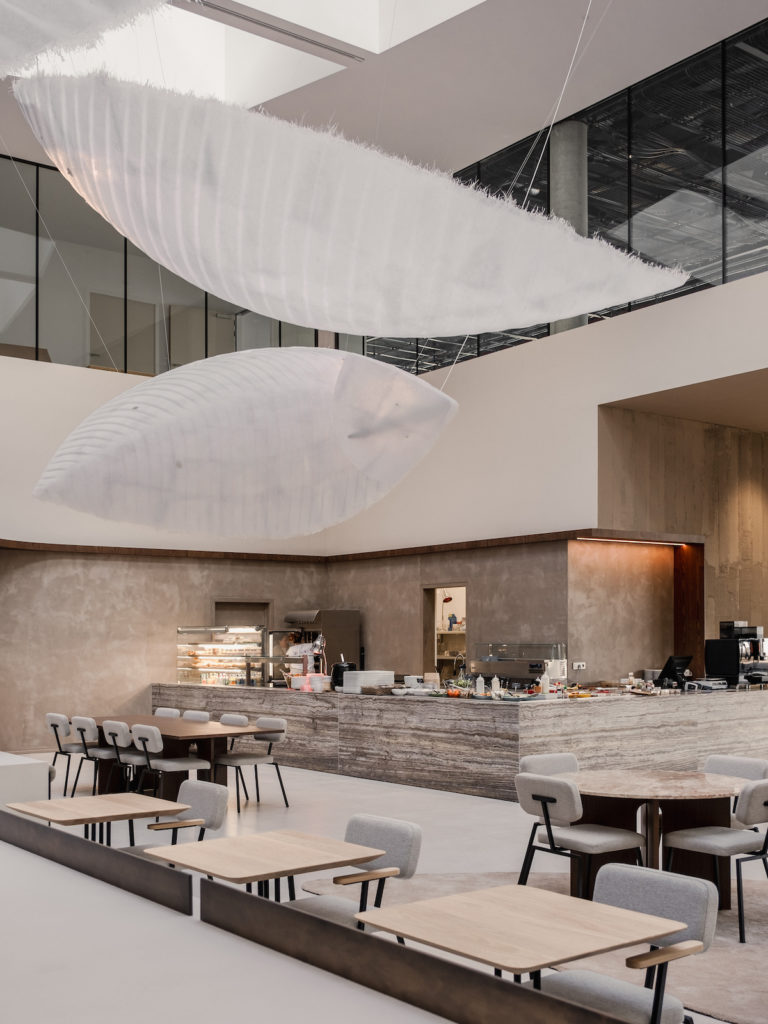
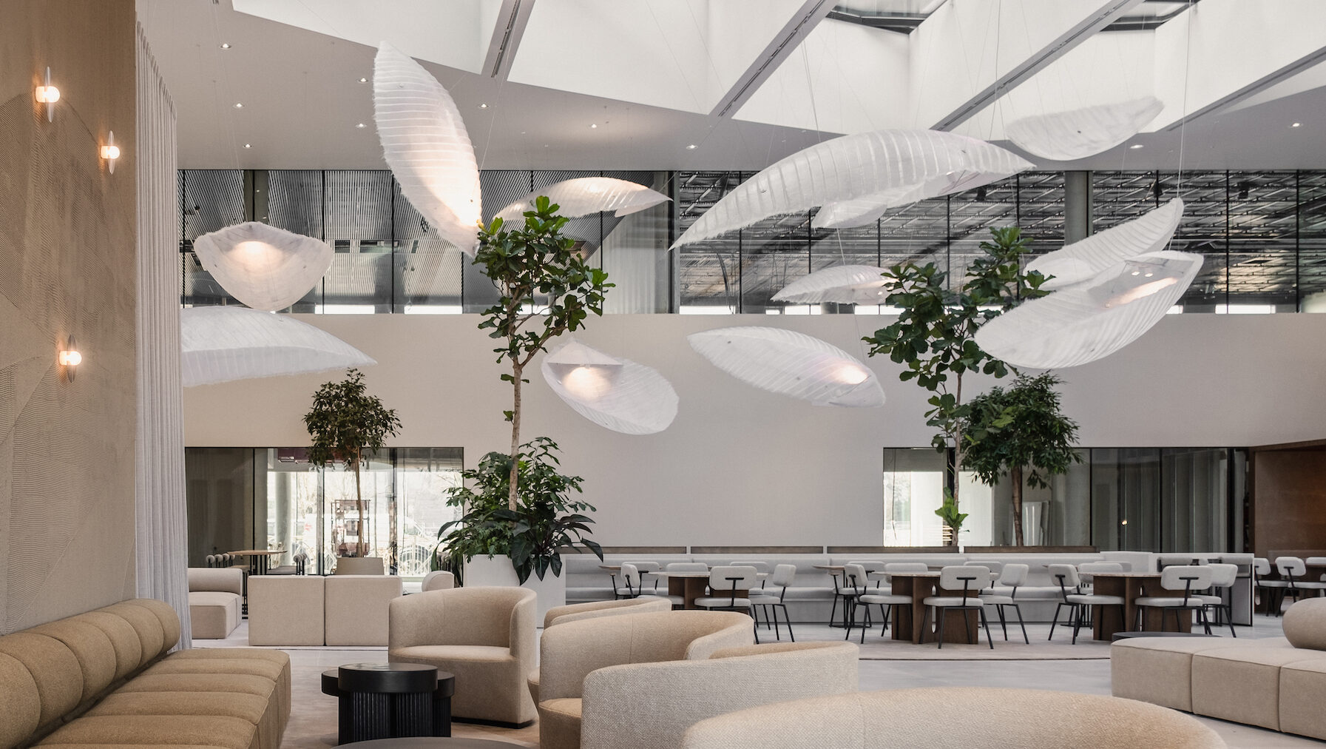
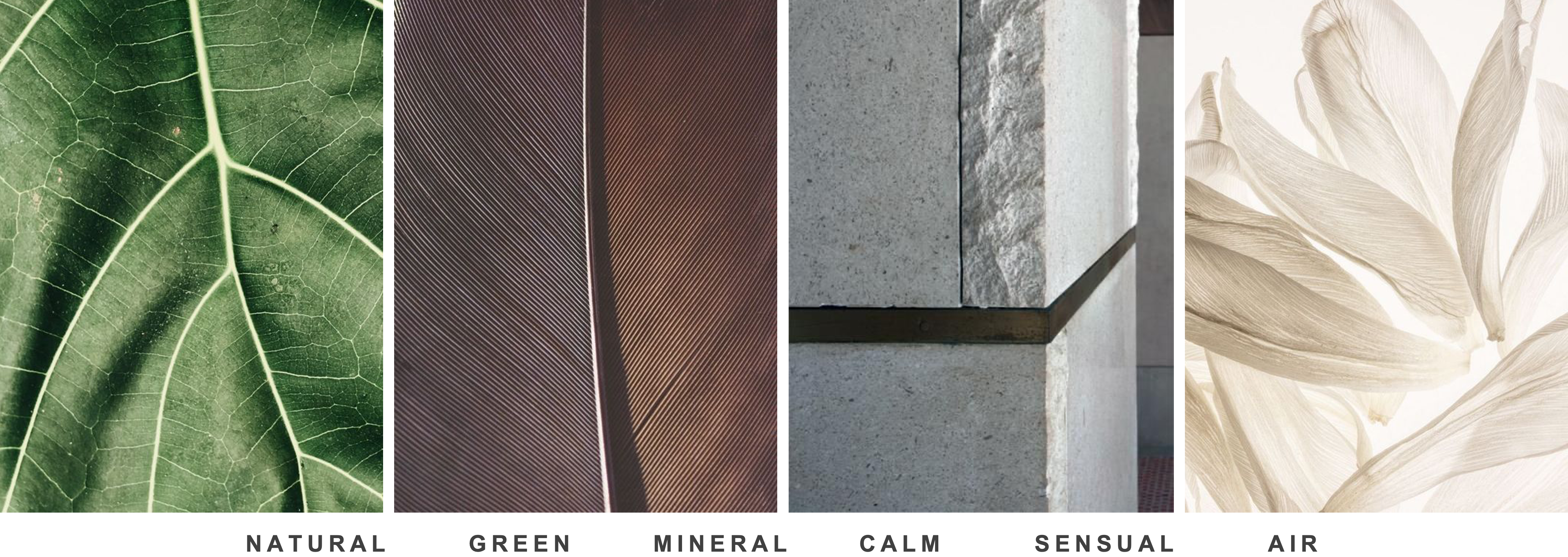
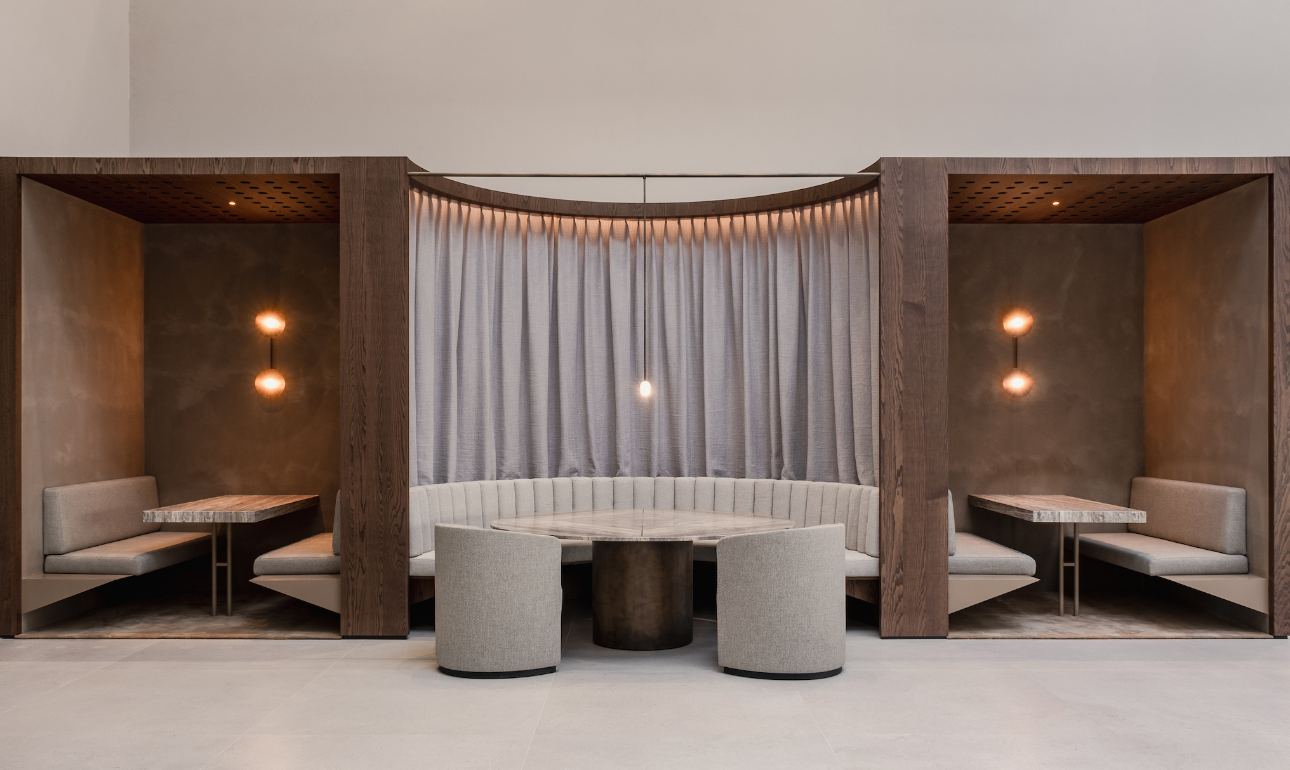
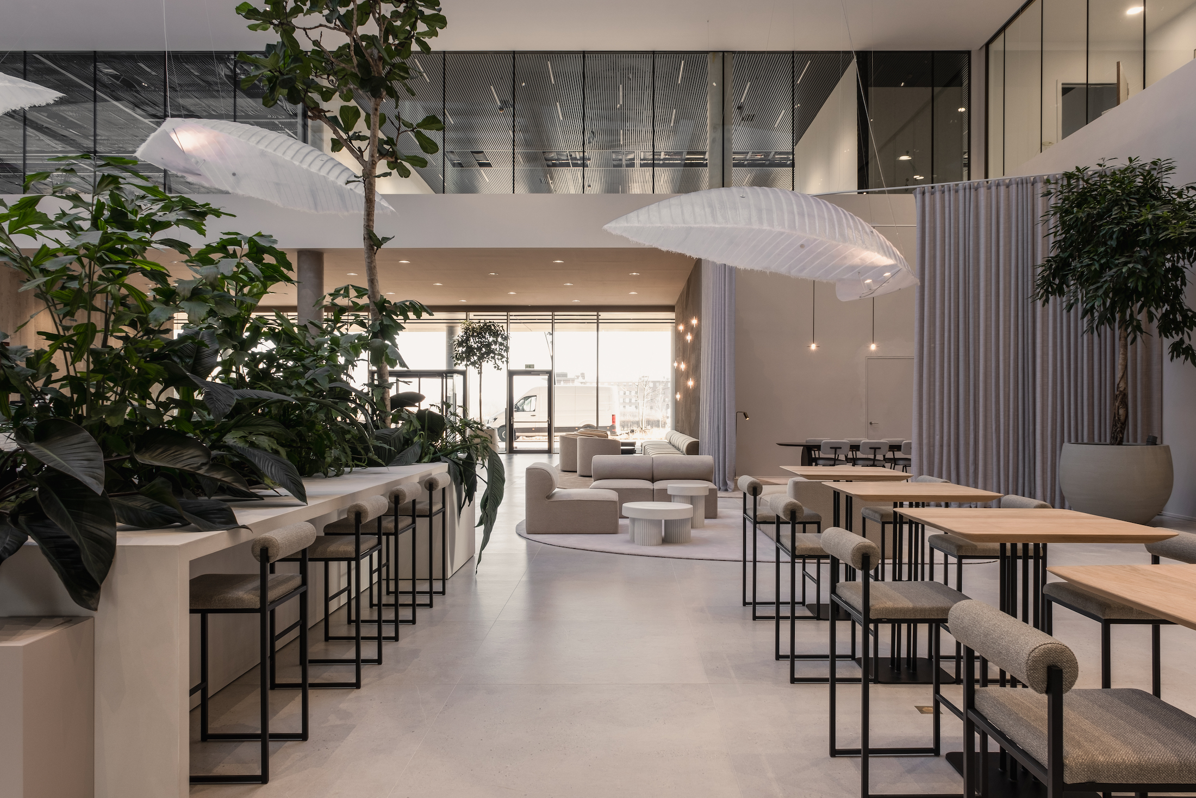
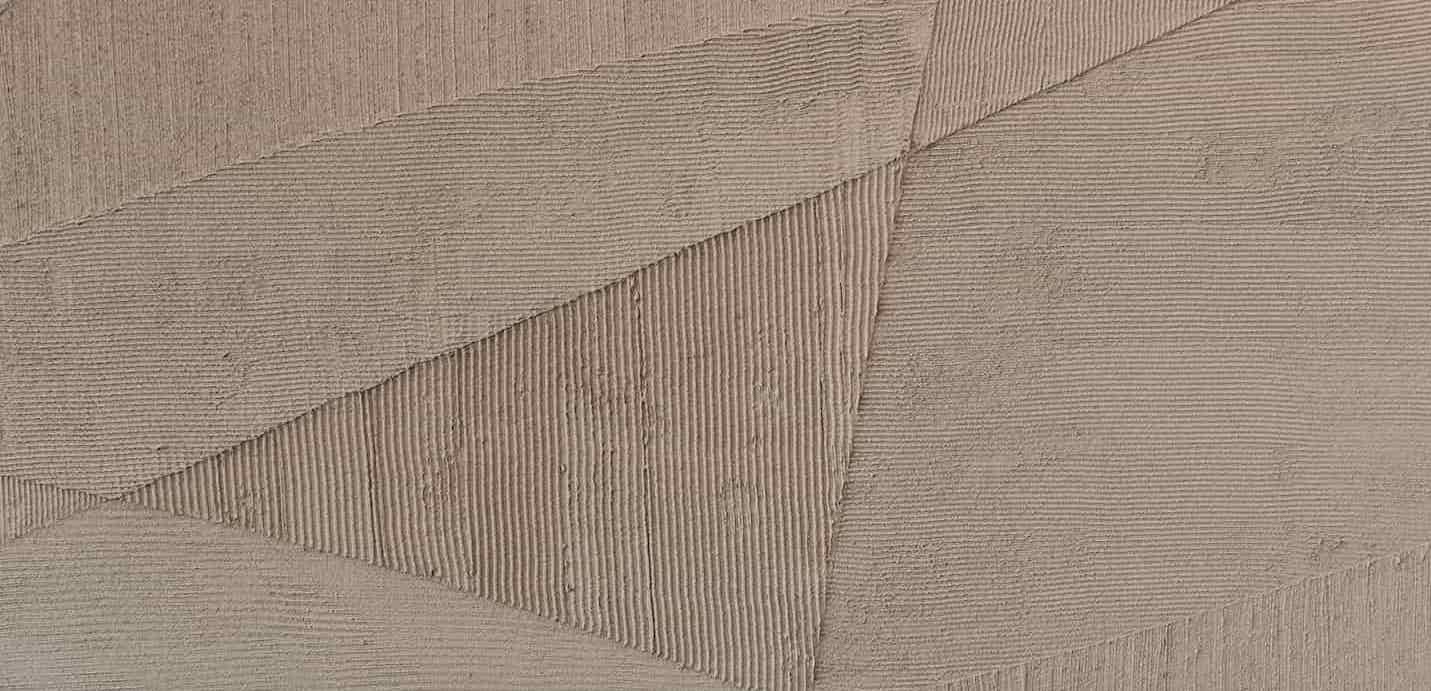
DEVELOPING THE LEAVES
The leaves serve a dual purpose, filtering natural daylight while also providing illumination. Their development entailed a collaborative process, fusing computational design with exquisite craftsmanship. Thanks to our supplier’s technical expertise, extensive testing, meticulous mock-ups, and fruitful exchanges, we achieved an optimal outcome that harmonizes both aesthetics and functionality.
A special blend of fiberglass and UV-resistant resin was employed to ensure an ideal balance of strength, longevity, and controlled weight. Each leaf embodies a unique creation, crafted to bring forth its own organic and individual character. The material, with its multi-layered surface, is applied and sculpted onto a ribbed mould. Following a three-day drying process, these elements acquire a distinctive texture and transparency, further enhancing their inherent allure.
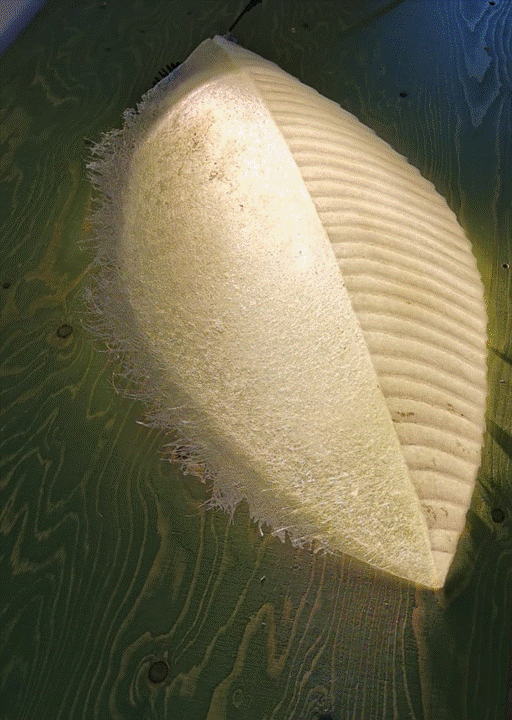
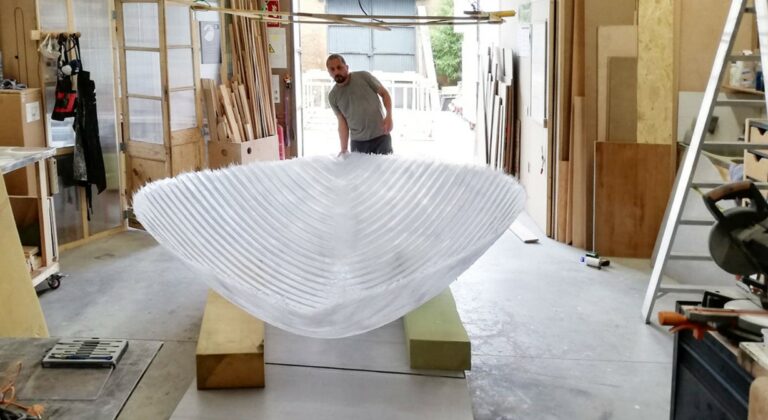
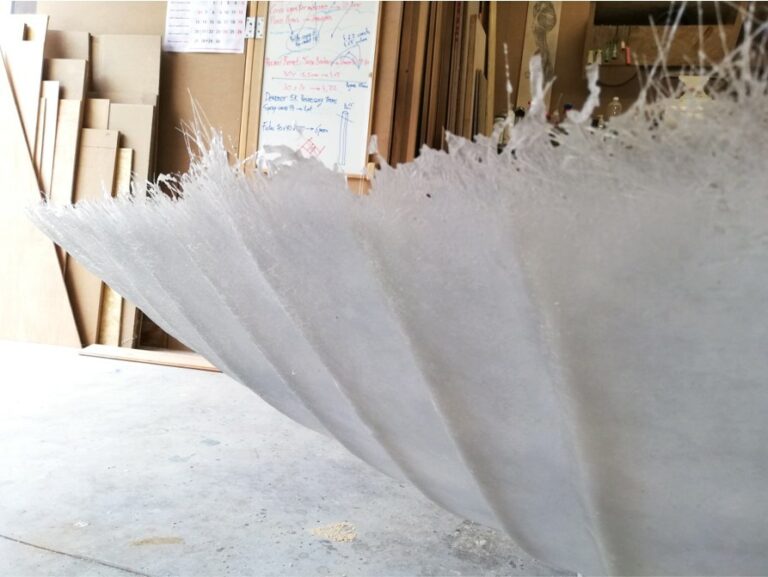
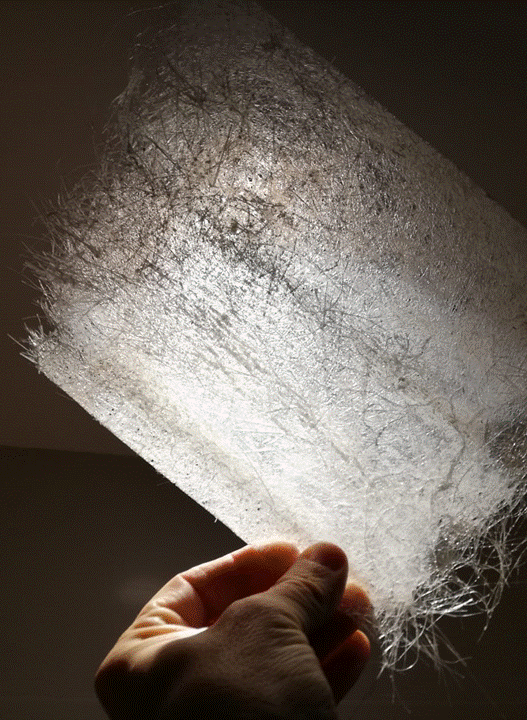

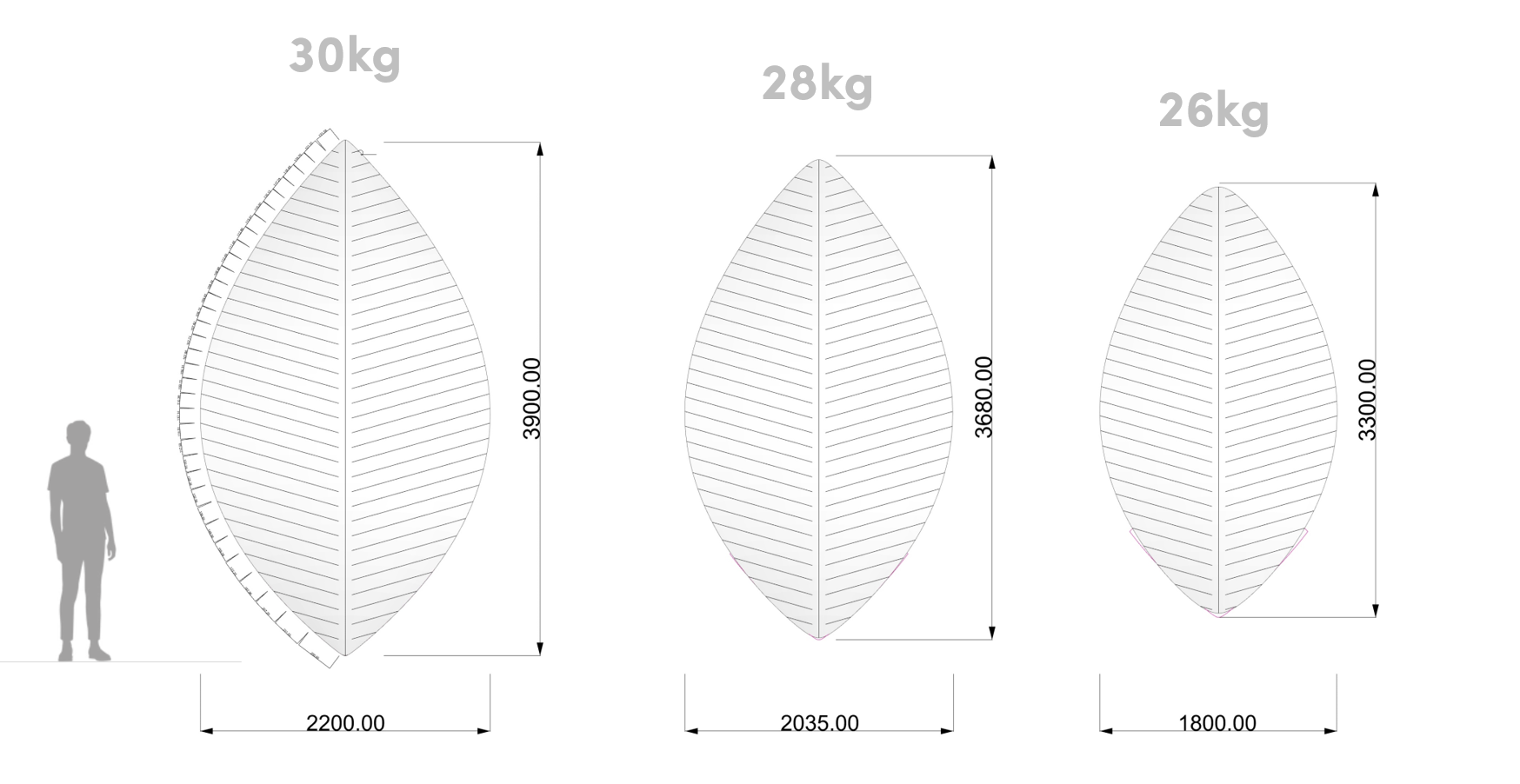
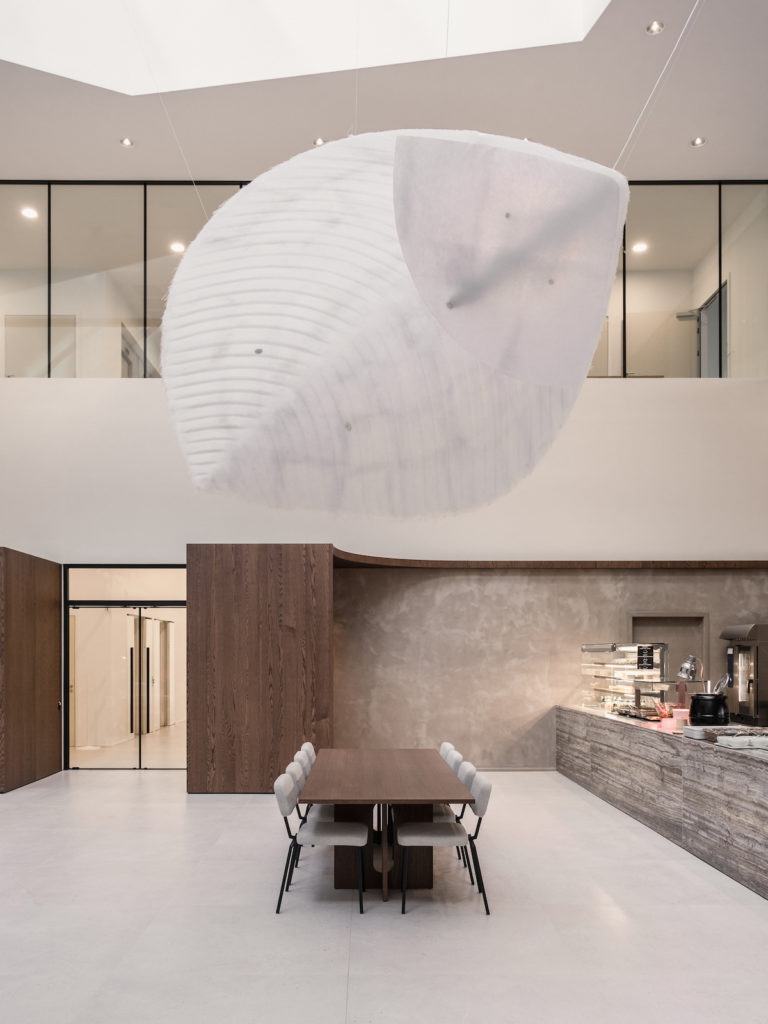
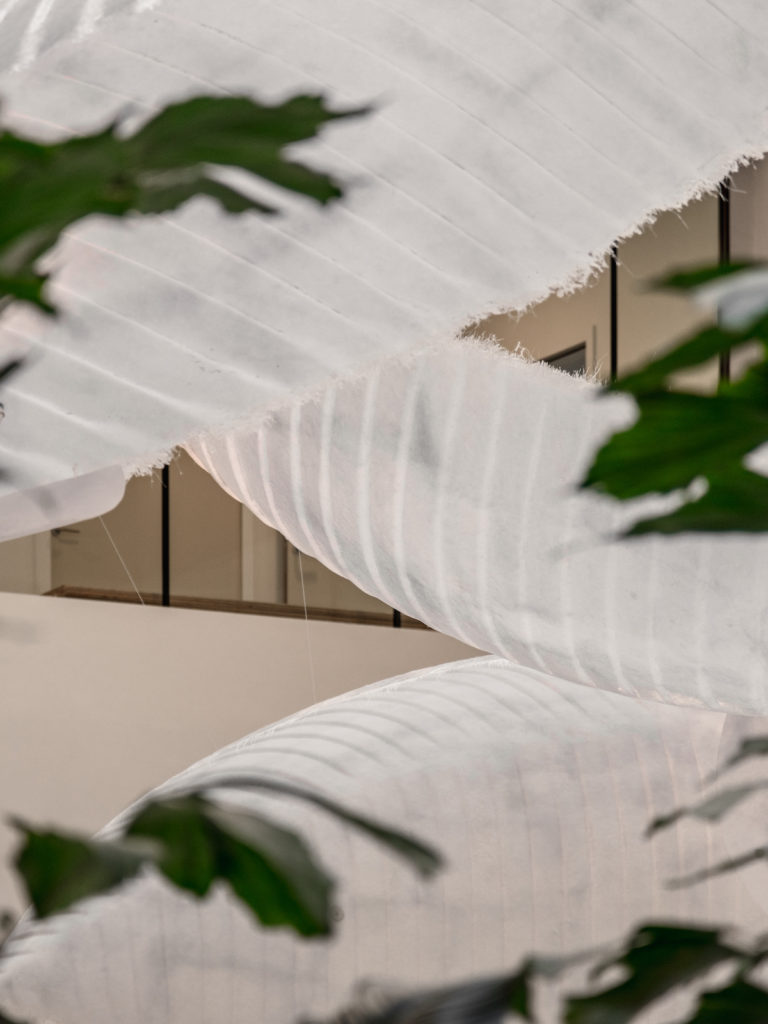
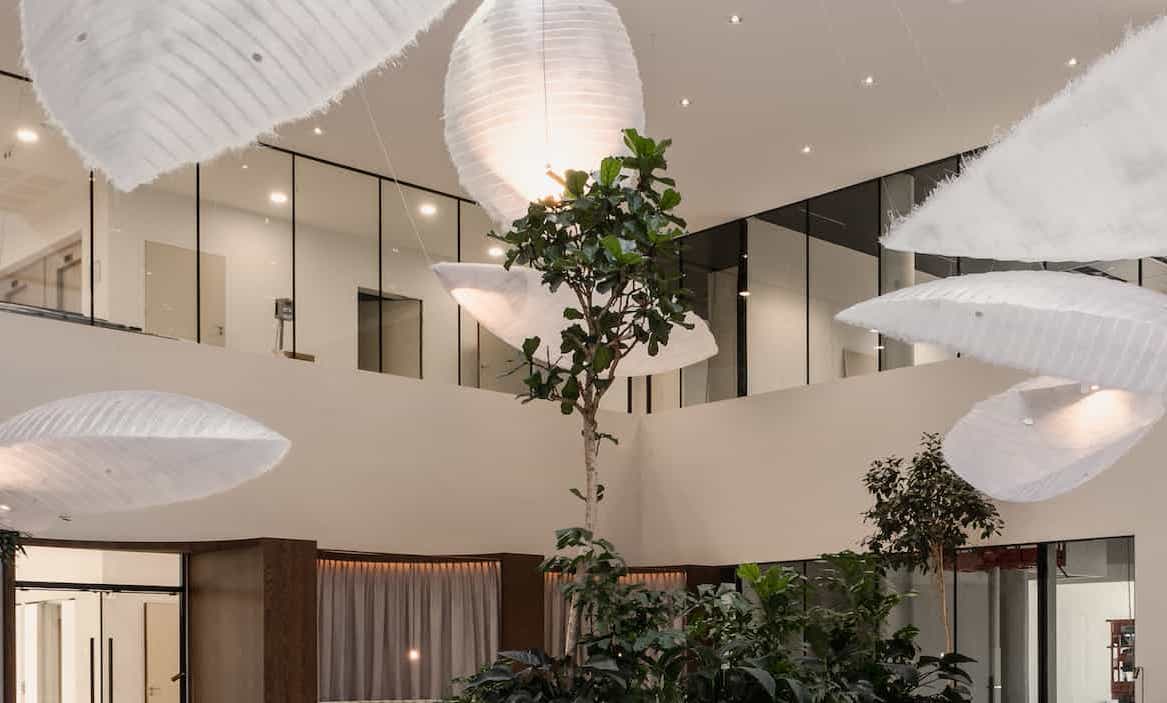
MEET (PART OF) THE TEAM
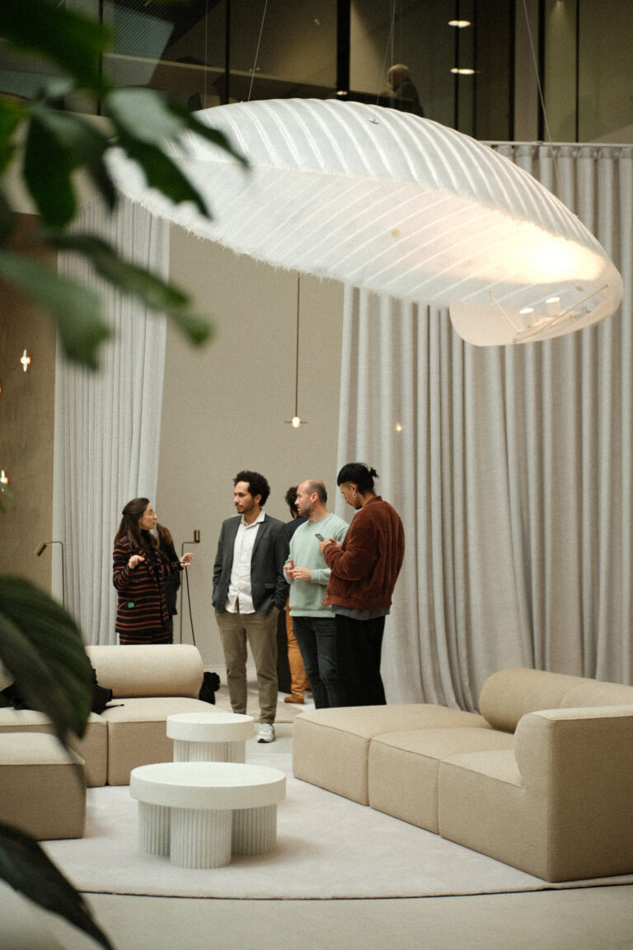
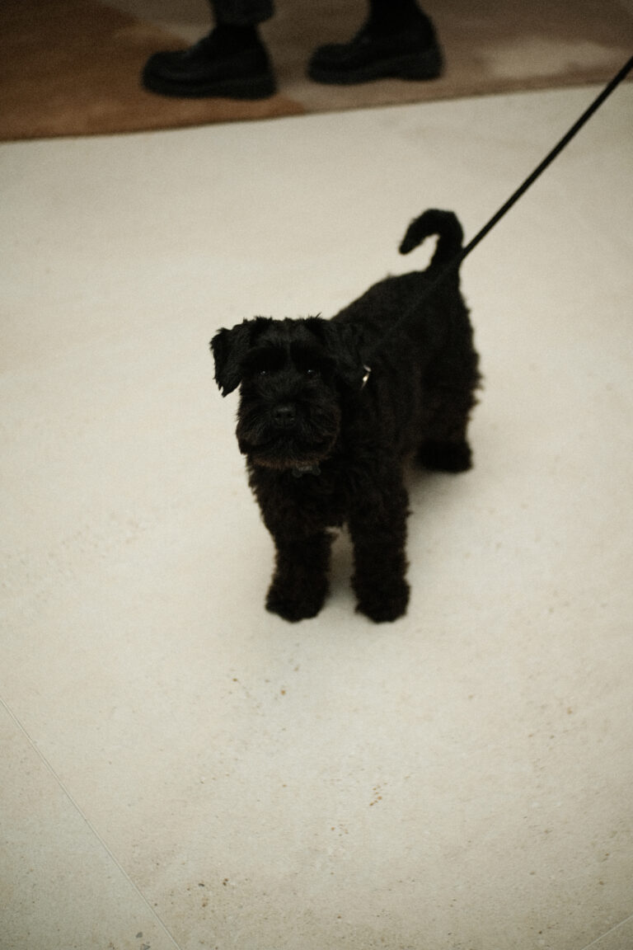
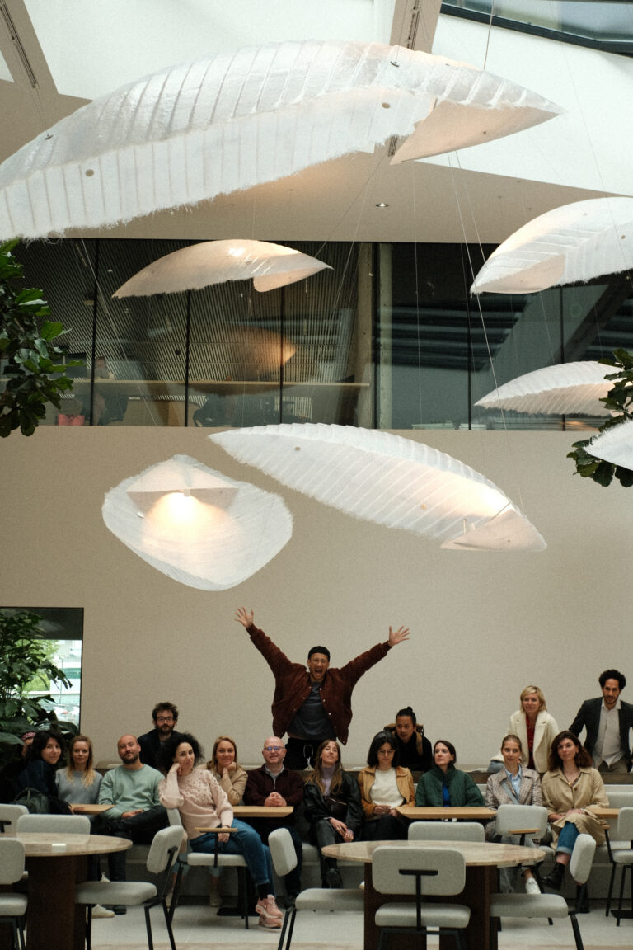
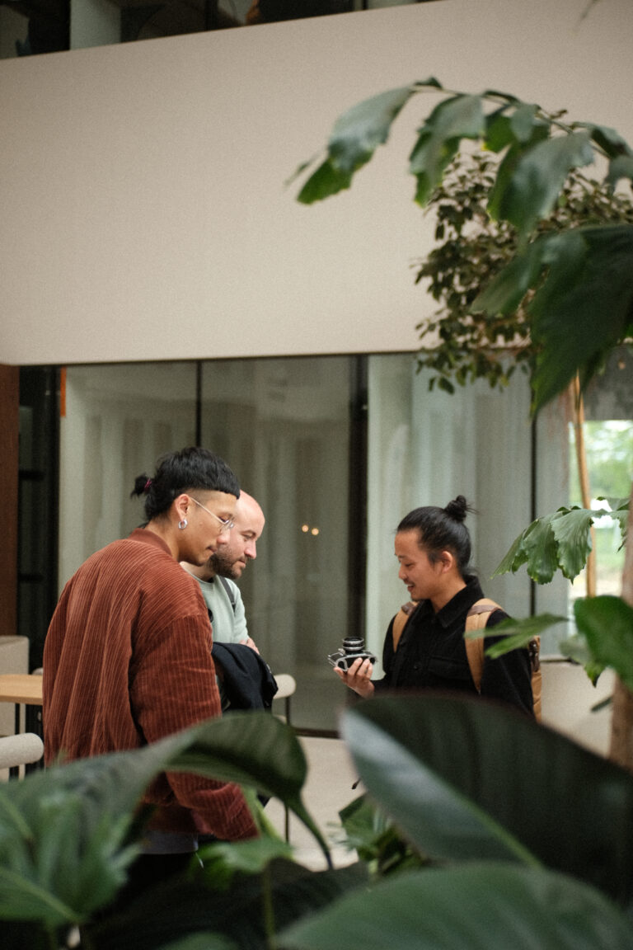
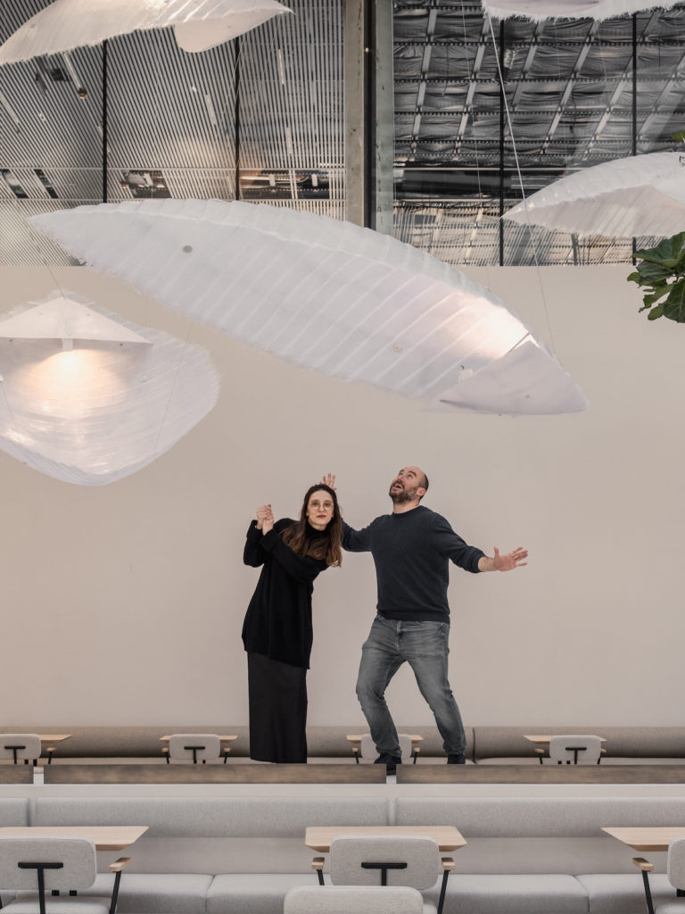
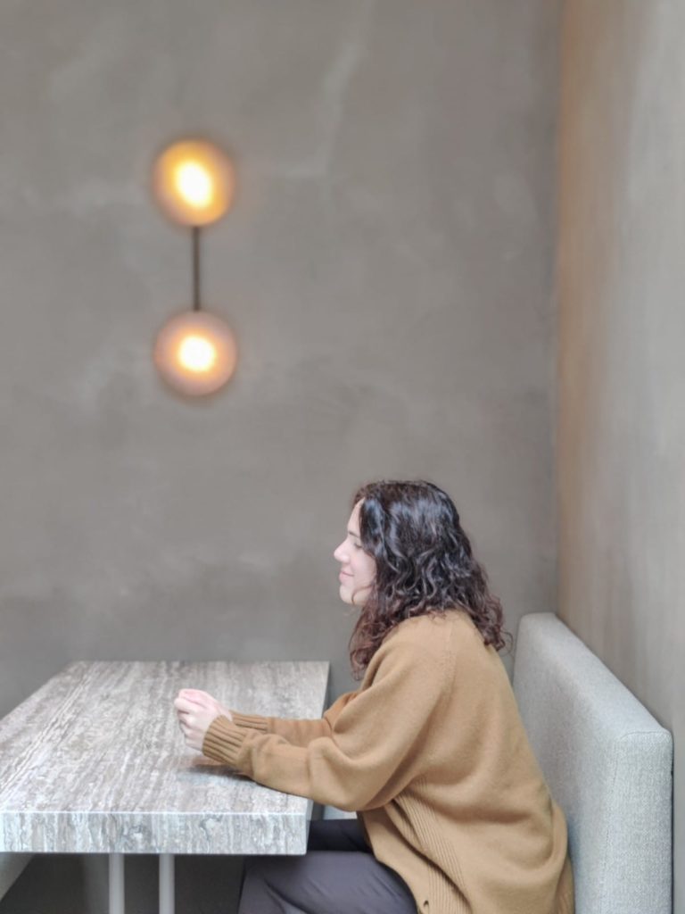
Project team
Alexandra Pustianu
Nina Korkach
Marc Martinez
Ola Sadownik
Nguyen-Bao Thai Ngoc
Nicolas Ntalakidis
Clara Reviu
Partners
Beiriz
C-Paint
Contain
Deholi
Forma
Leds C4
Pictures by Save As
