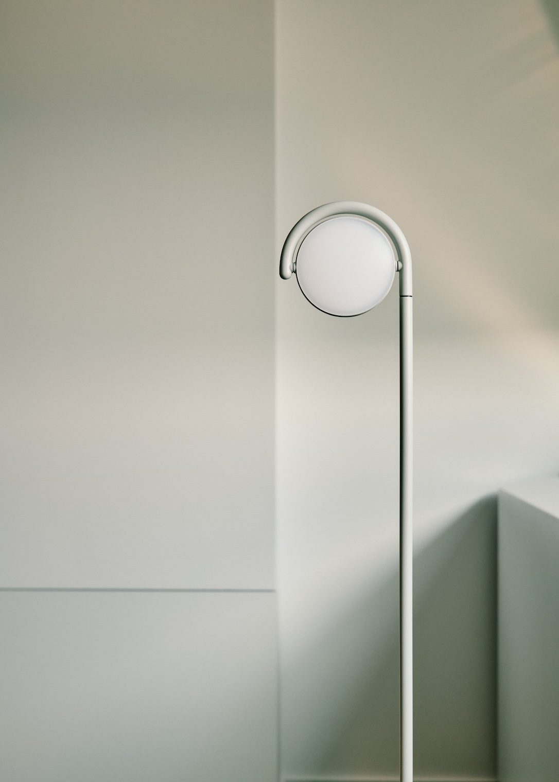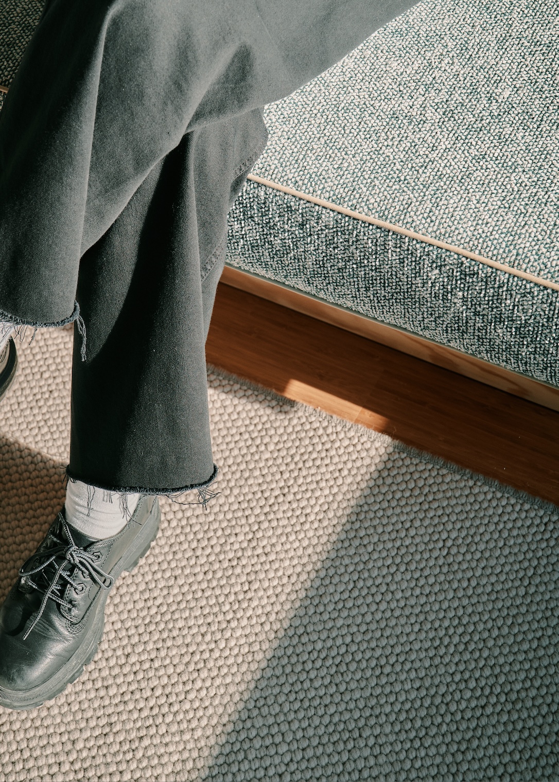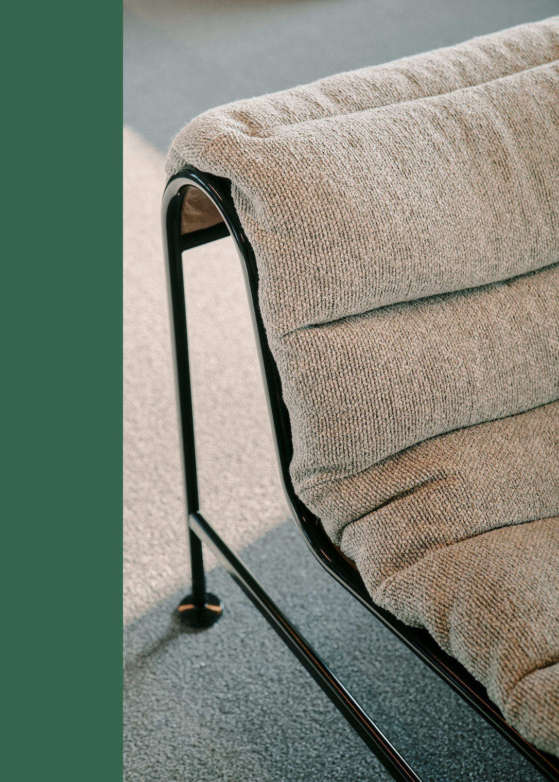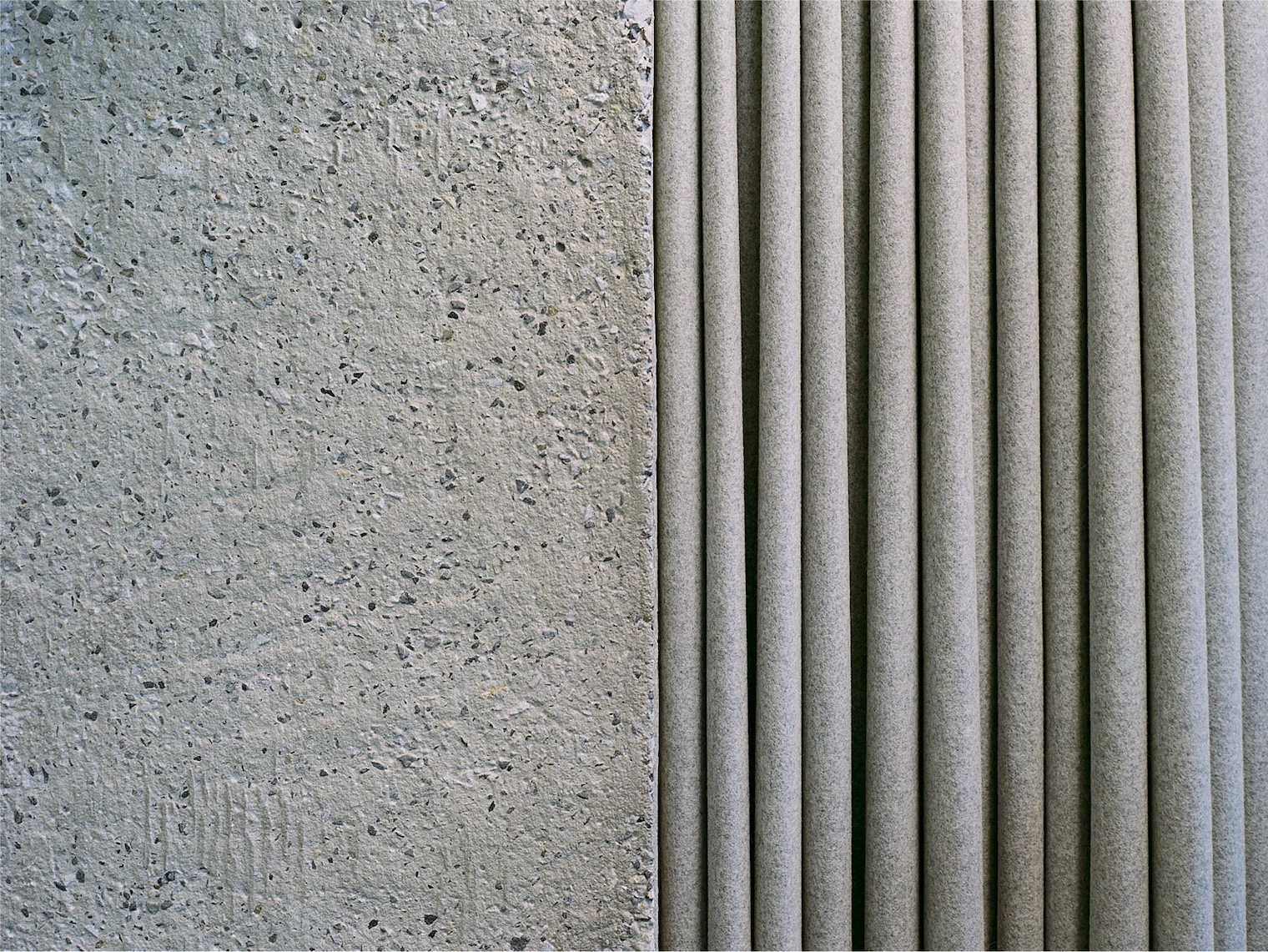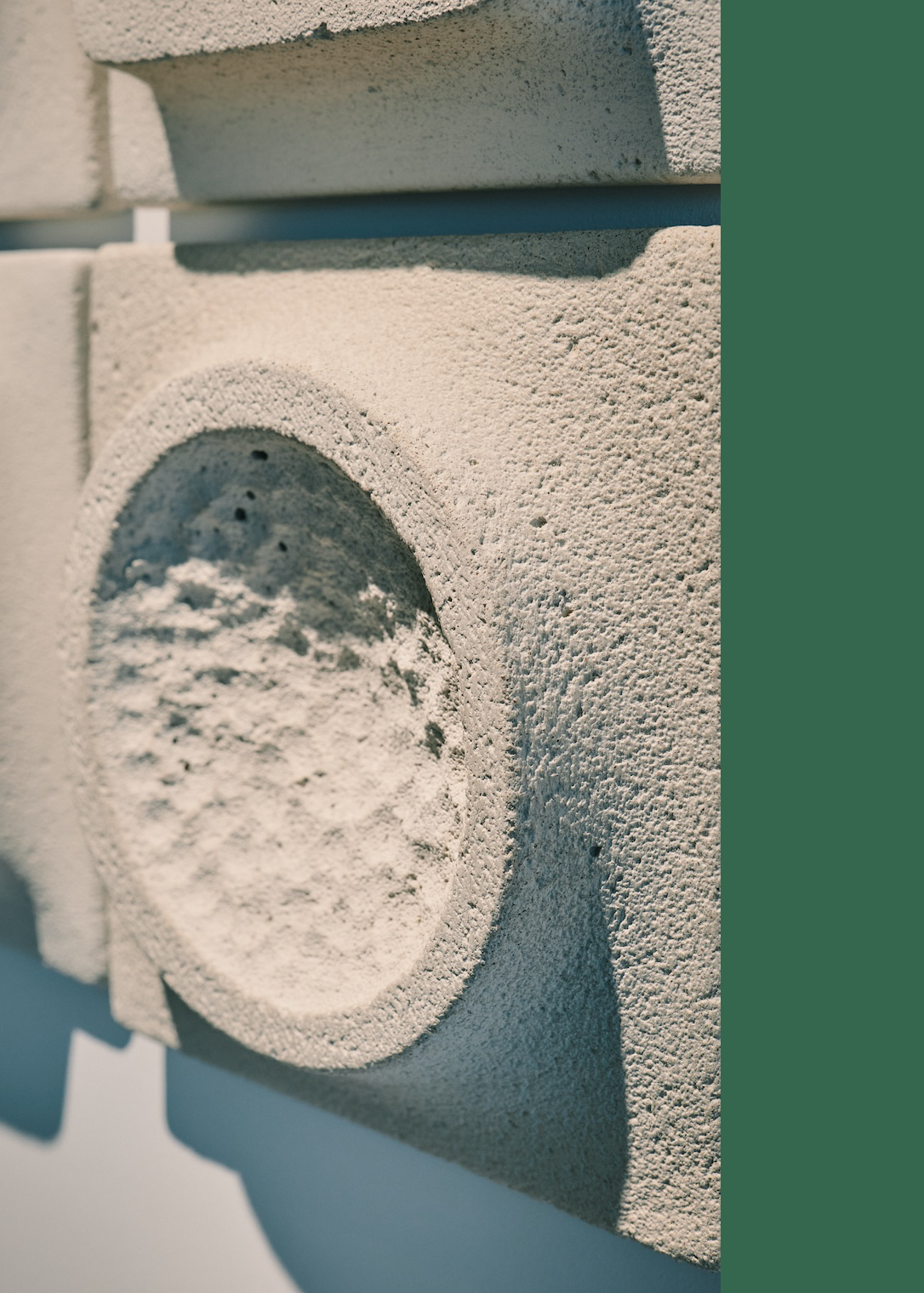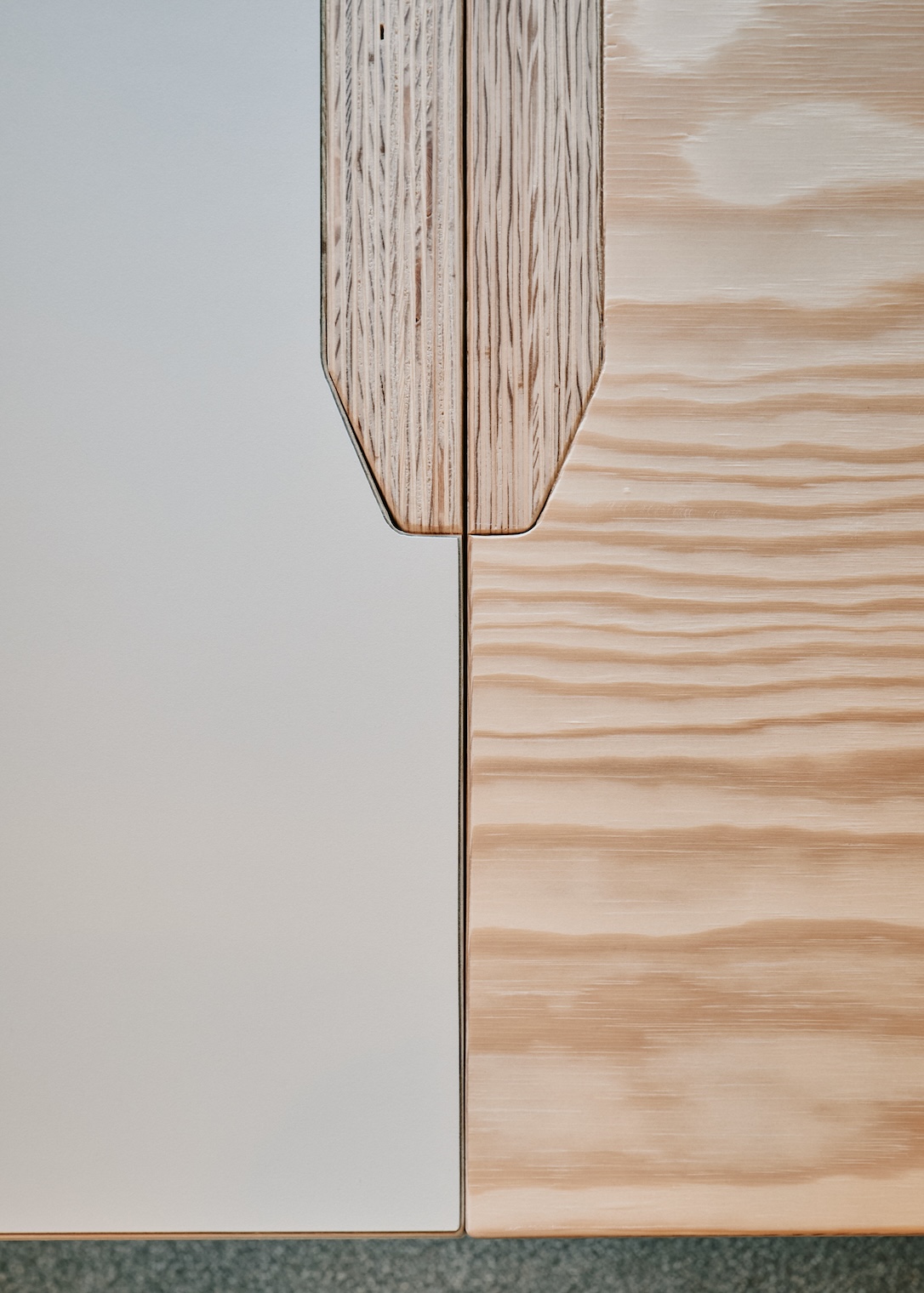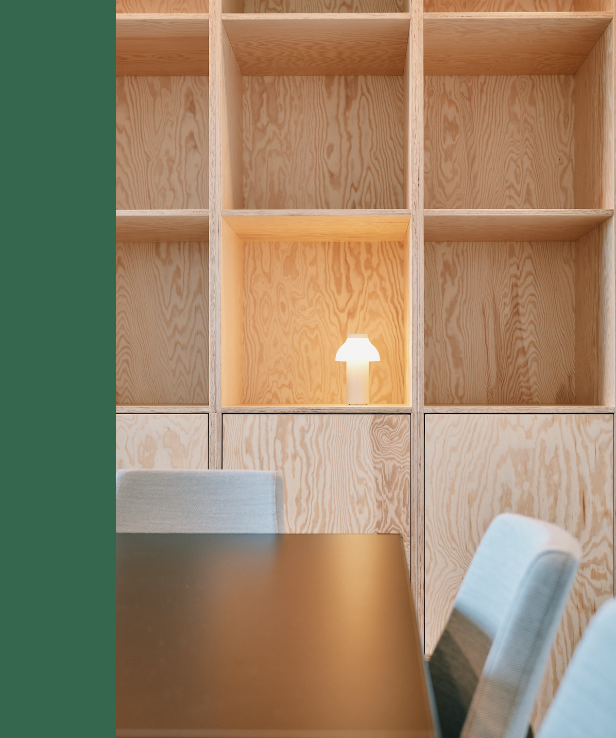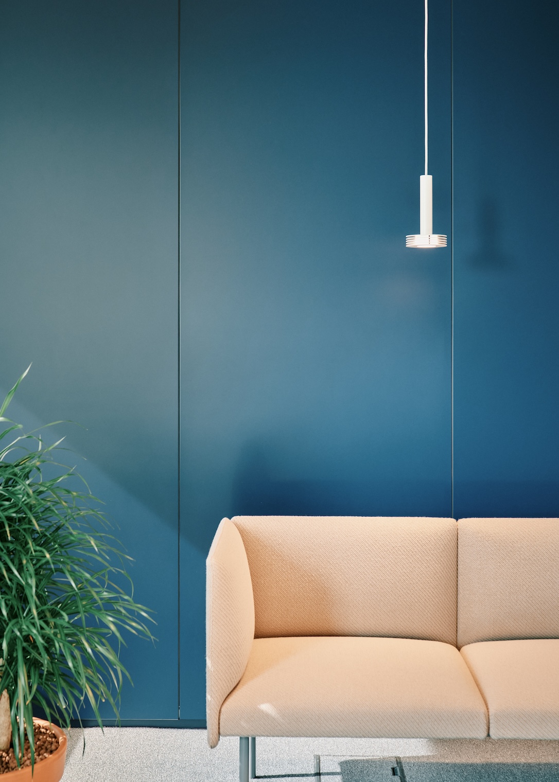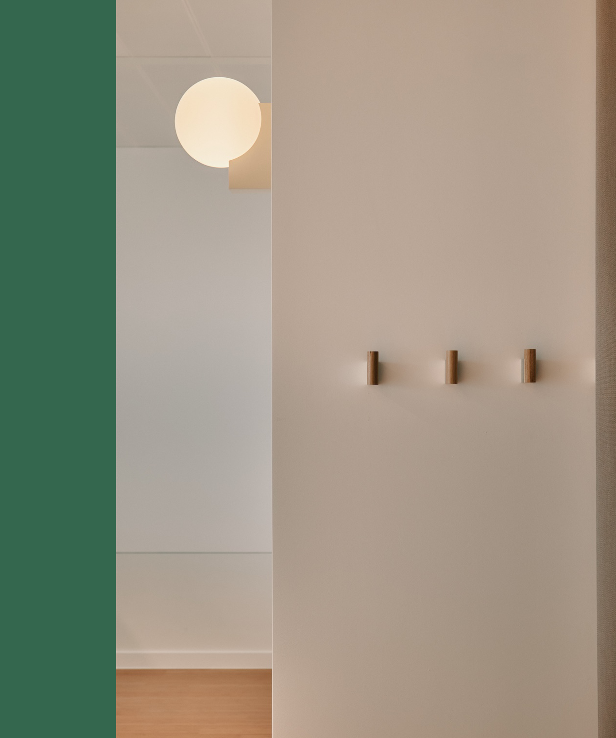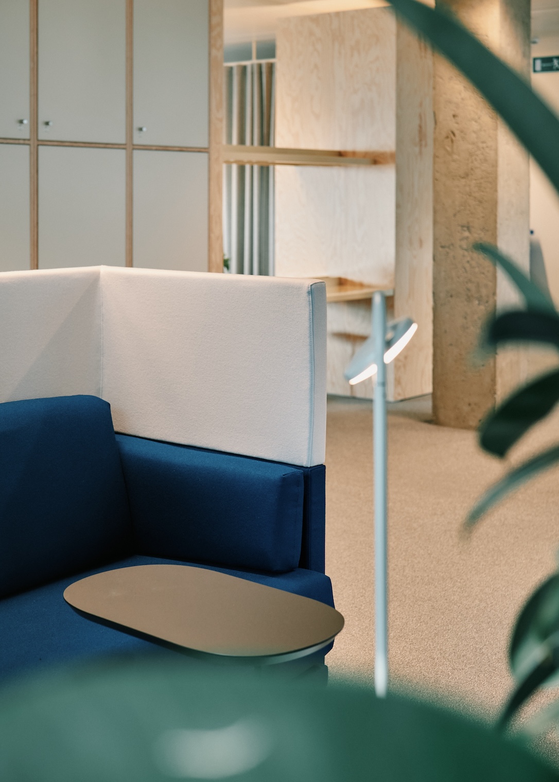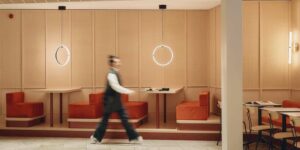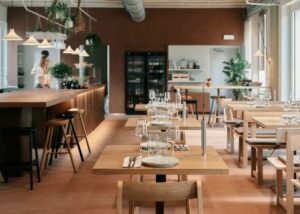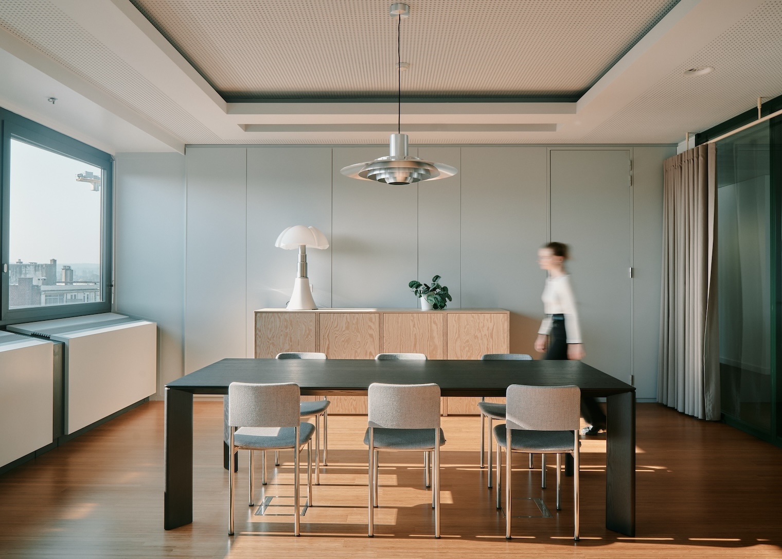
Tirou – AG Offices
SCOPE
Continuing the principles of “Reinventing the Workplace“, the project involves the renovation and creation of three office floors in AG’s Charleroi building. While the 5th and the 6th floors have been operational for the past two years, the recently completed 7th floor combines management spaces with the re-interpreted typologies found on the typical open floor plan.
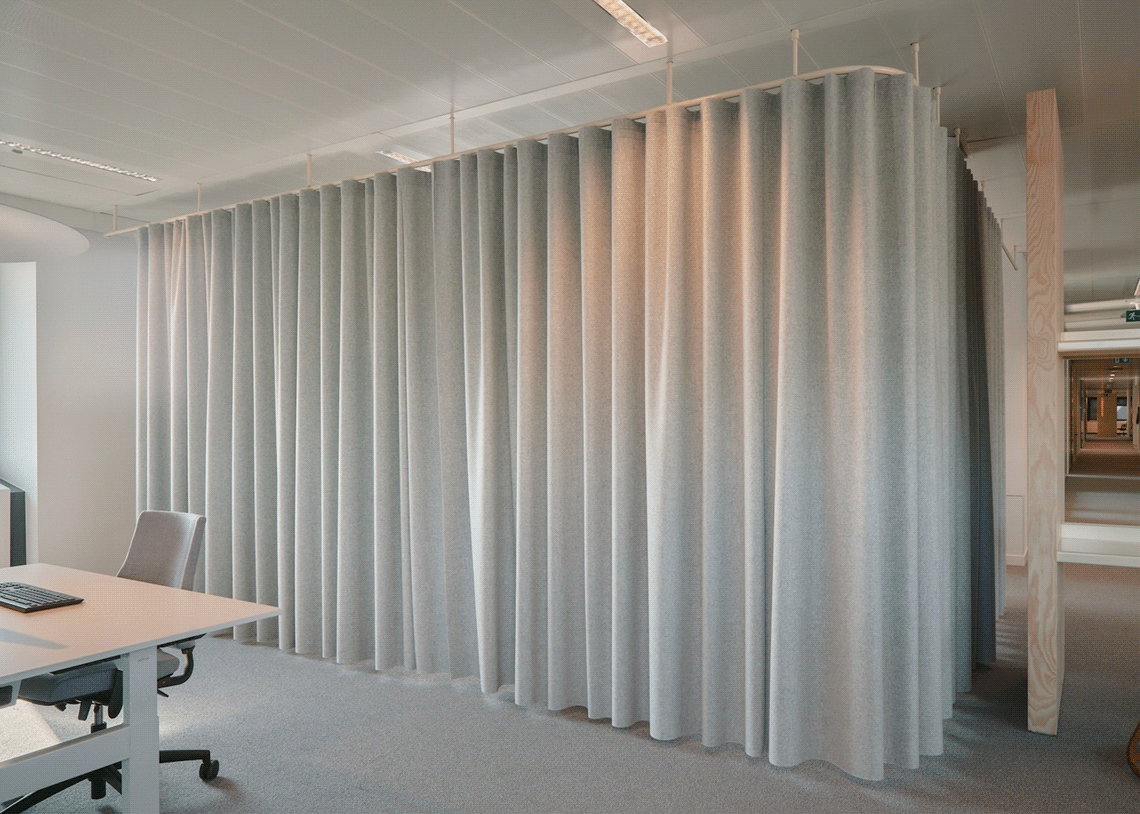
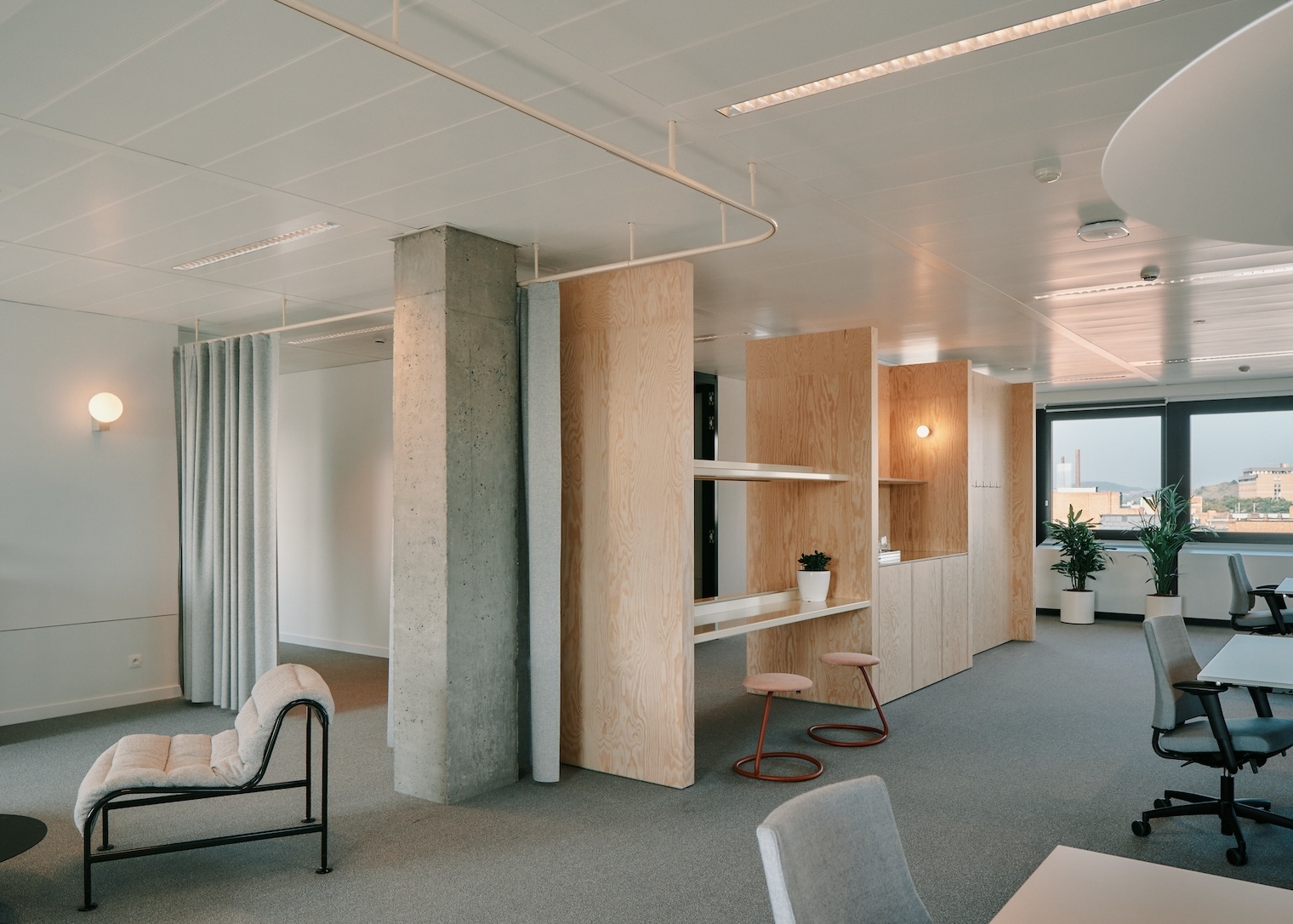
DESIGN APPROACH
As with all AG buildings, the conceptual foundation is rooted in the idea of the AG community. This is consistently reflected in the spatial organization while allowing for design variations according to each location’s unique context.
At AG Charleroi, one defining feature is the thoughtful reuse of existing elements such as ceilings, technical flooring, partitions and furniture. This sustainable approach contributes to the distinctive mood and ambiance of the space, where old and new features are combined and optimized in a refreshing new identity.
The design draws inspiration from Charleroi’s unique character : the industrial heritage and the natural landscapes that frame the city. These elements come together in a carefully crafted mood board, blending raw materials like metal and concrete with flowing organic shapes found in nature.
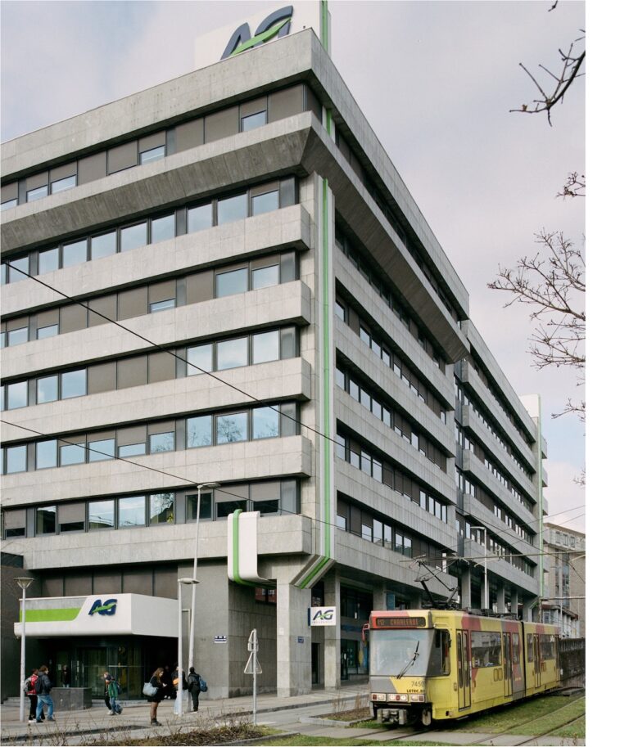
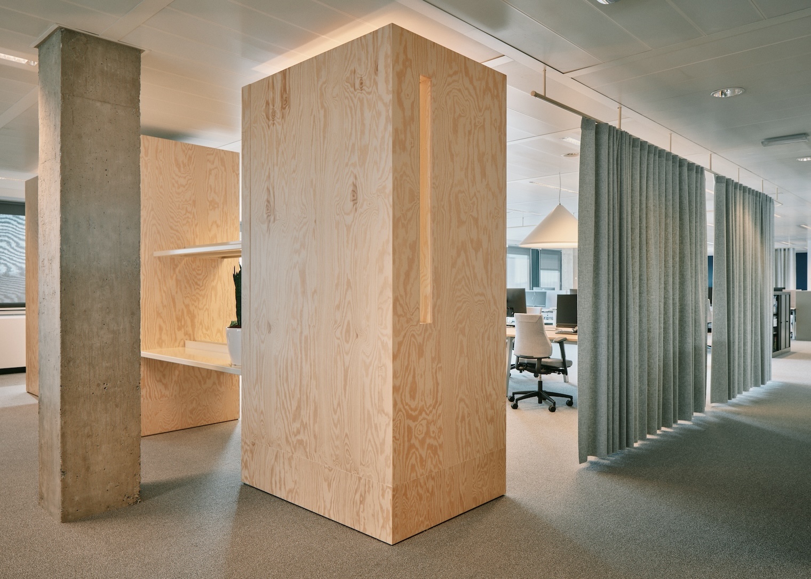
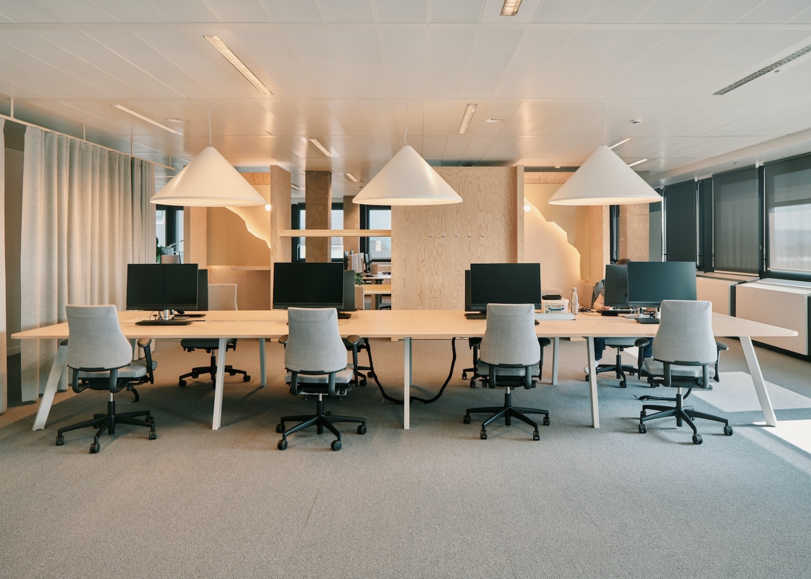

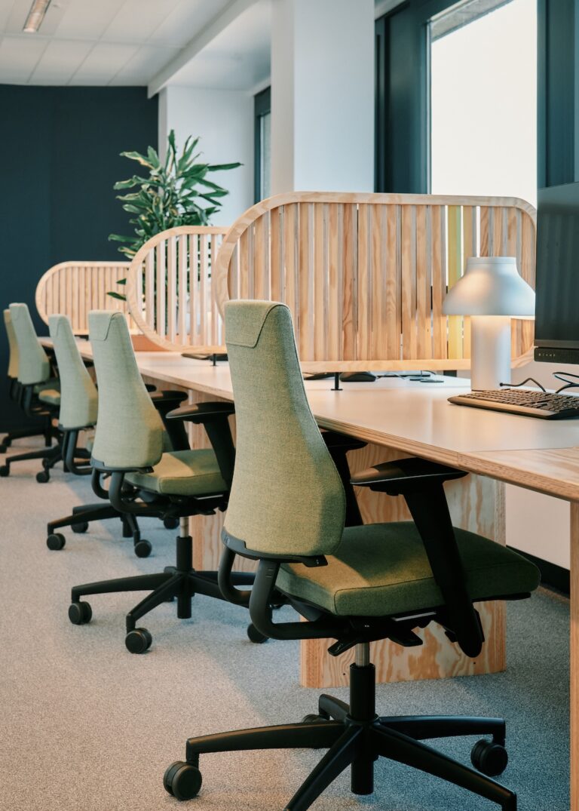
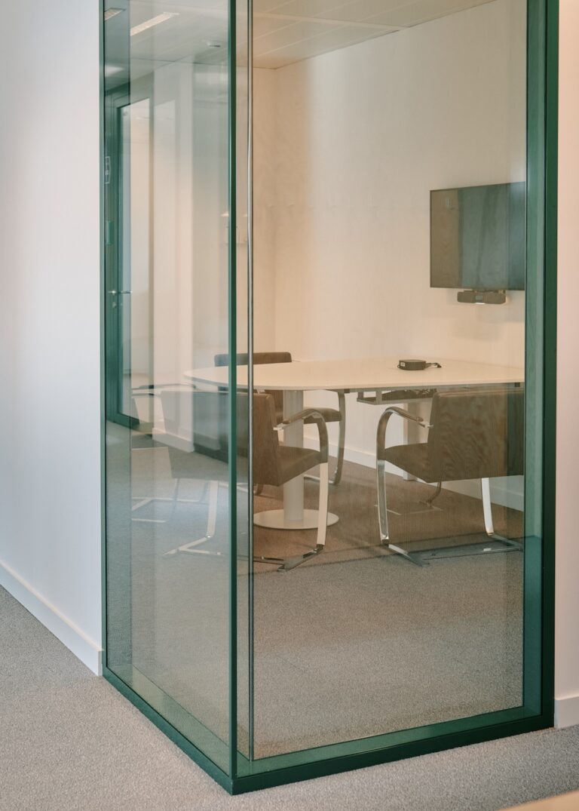
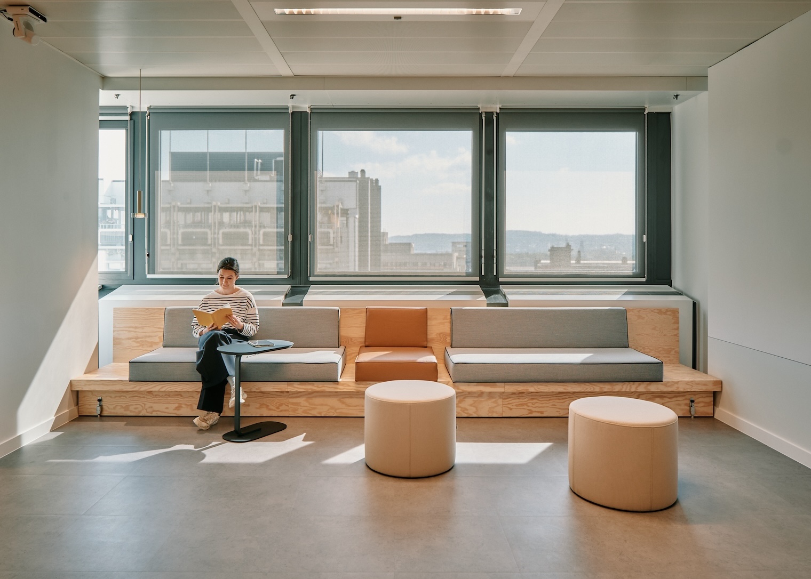
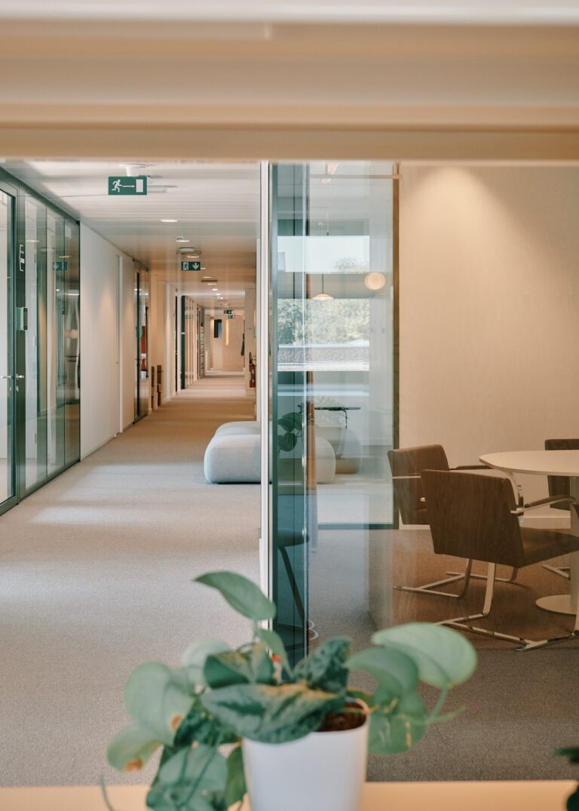
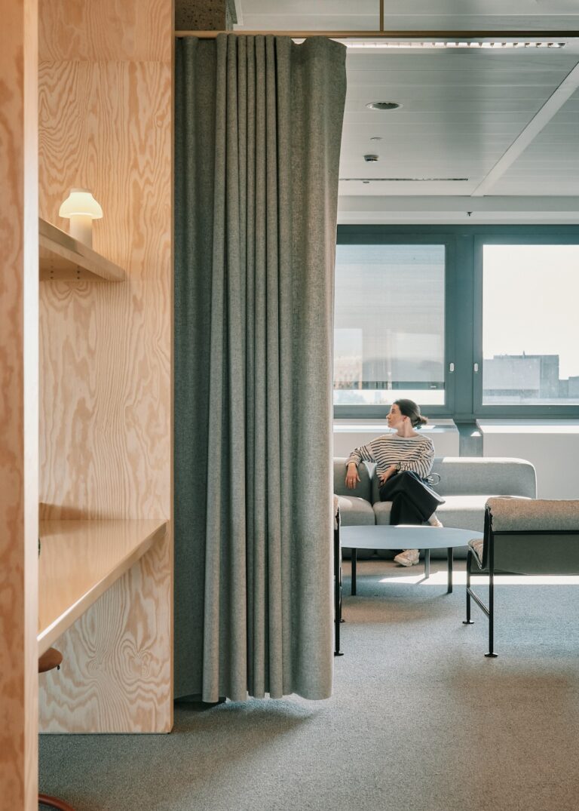
MANAGEMENT CORNER
The 7th floor stands out from the typical floor plan by integrating the management area, which accommodates specific requirements while maintaining the same design guidelines and space organisation principles.
Privacy, corporate spirit and comfort requests were carefully addressed without compromising the integrity of the design concept.
A large portion of the furniture was successfully reused and reintegrated into the overall aesthetic, complemented by new pieces and a bespoke art installation created by an artist.
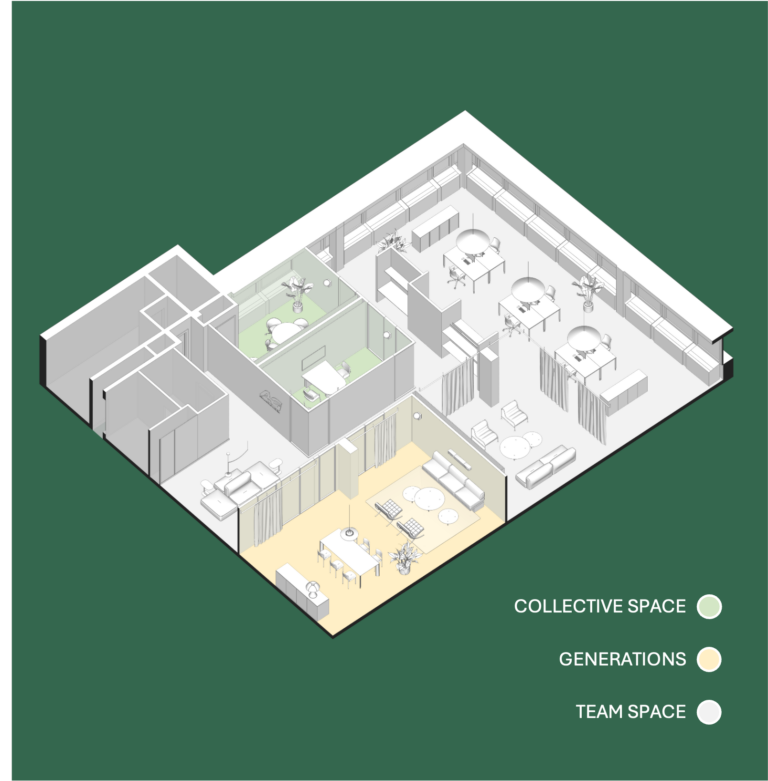
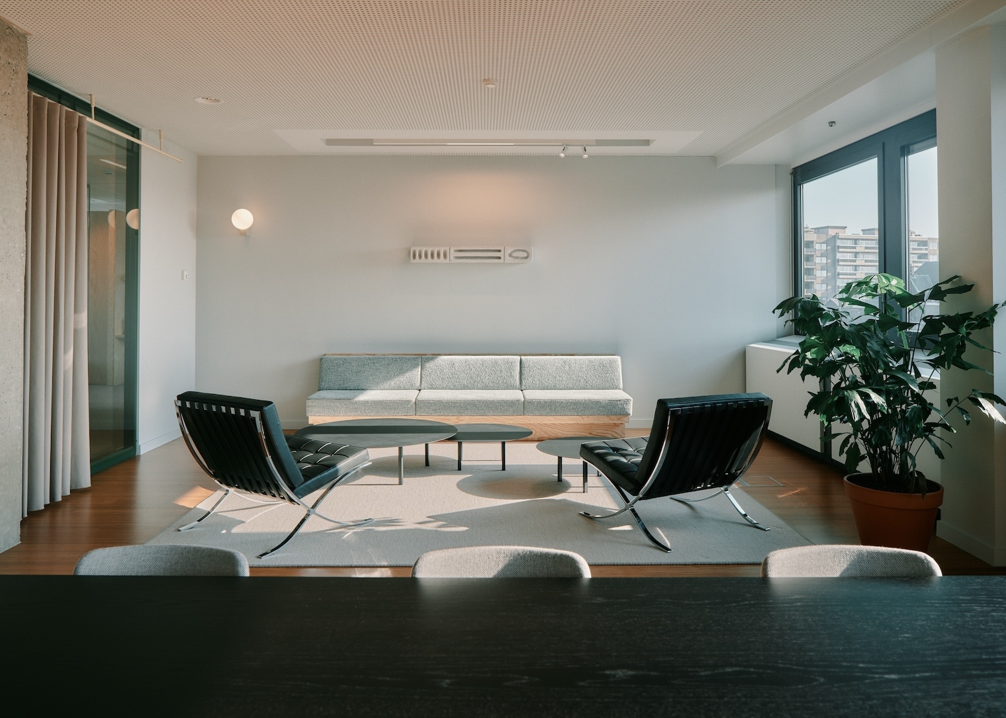
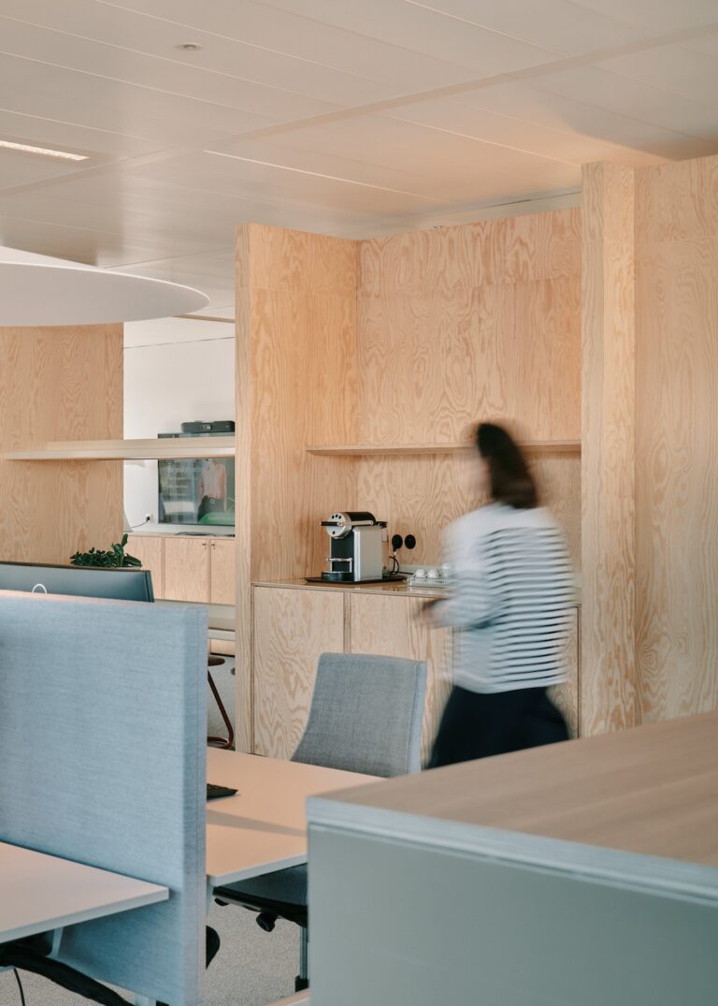
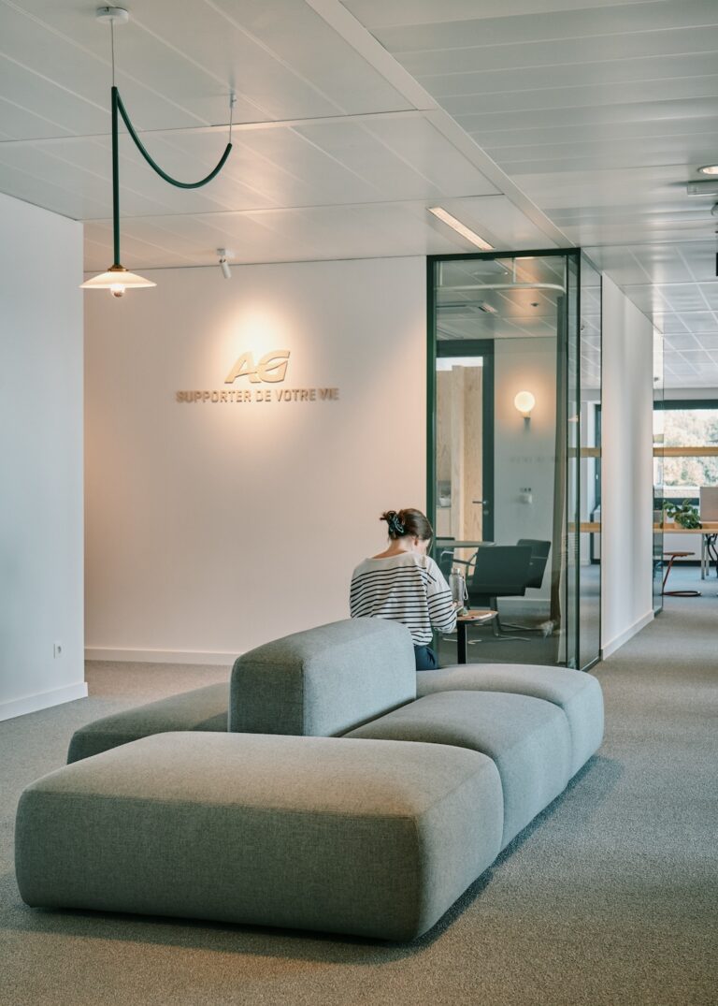
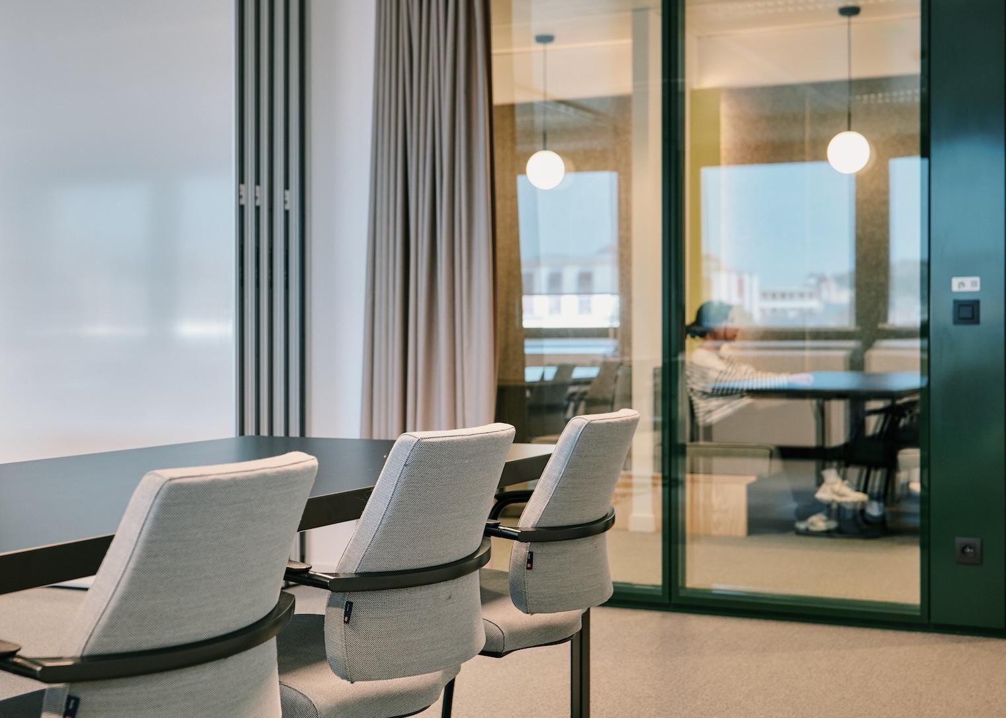
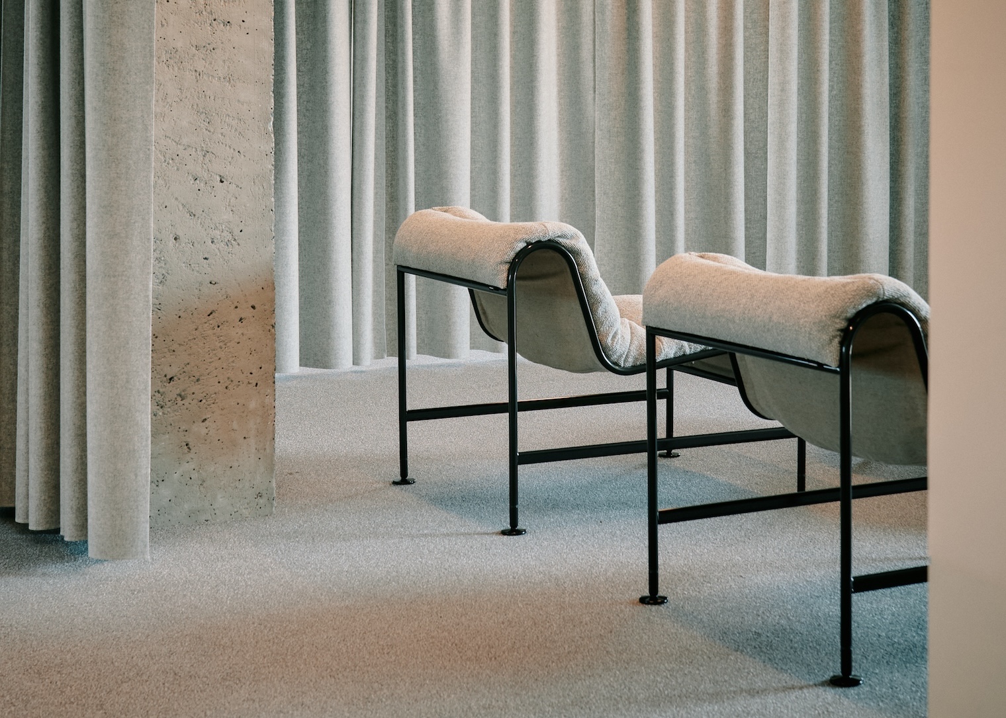
ART INTEGRATION
For Charleroi, two Belgian artists contributed with works that add a sculptural dimension to the material palette: Lou Van t’Riet, who created pieces for the 5th and 6th floors, and Studio Hermano, who designed for the 7th floor.
Both artists incorporate raw materials into their creations, inviting not only contemplation but also interaction. Lou Van t’Riet’s metallic triptychs, for example, are designed to be activated and manipulated by users, allowing them to transform the geometric compositions.
Studio Hermano’s works, on the other hand, explore organic and architectural shapes through a minimalistic and understated approach. Their monochrome pieces, with grounded, earthy tones, introduce texture and scale, enriching the ambiance of the designed spaces.
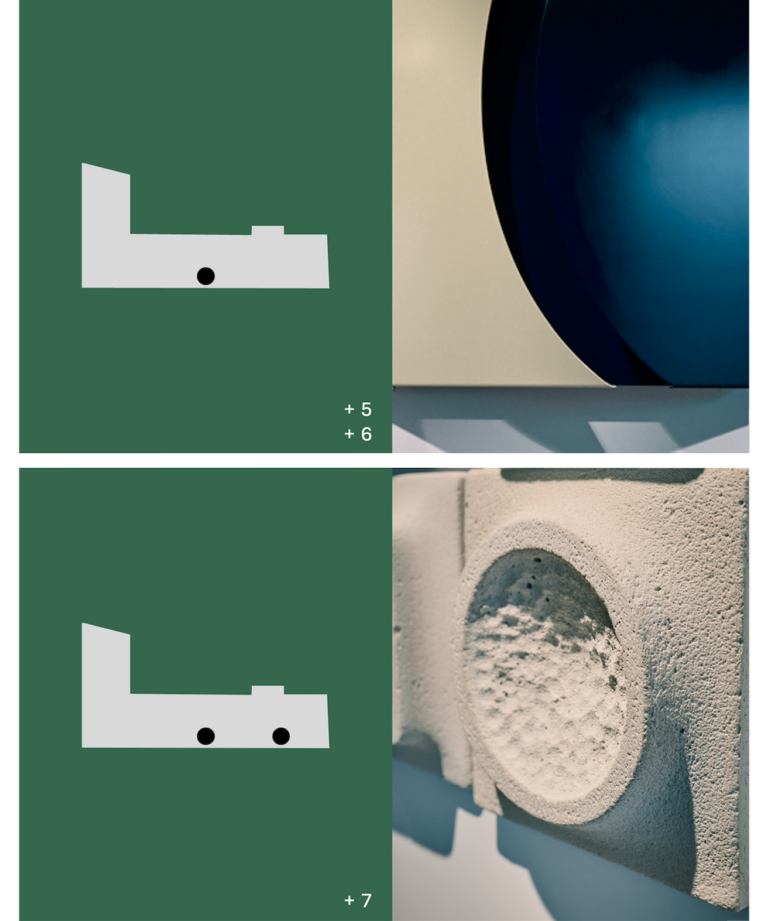
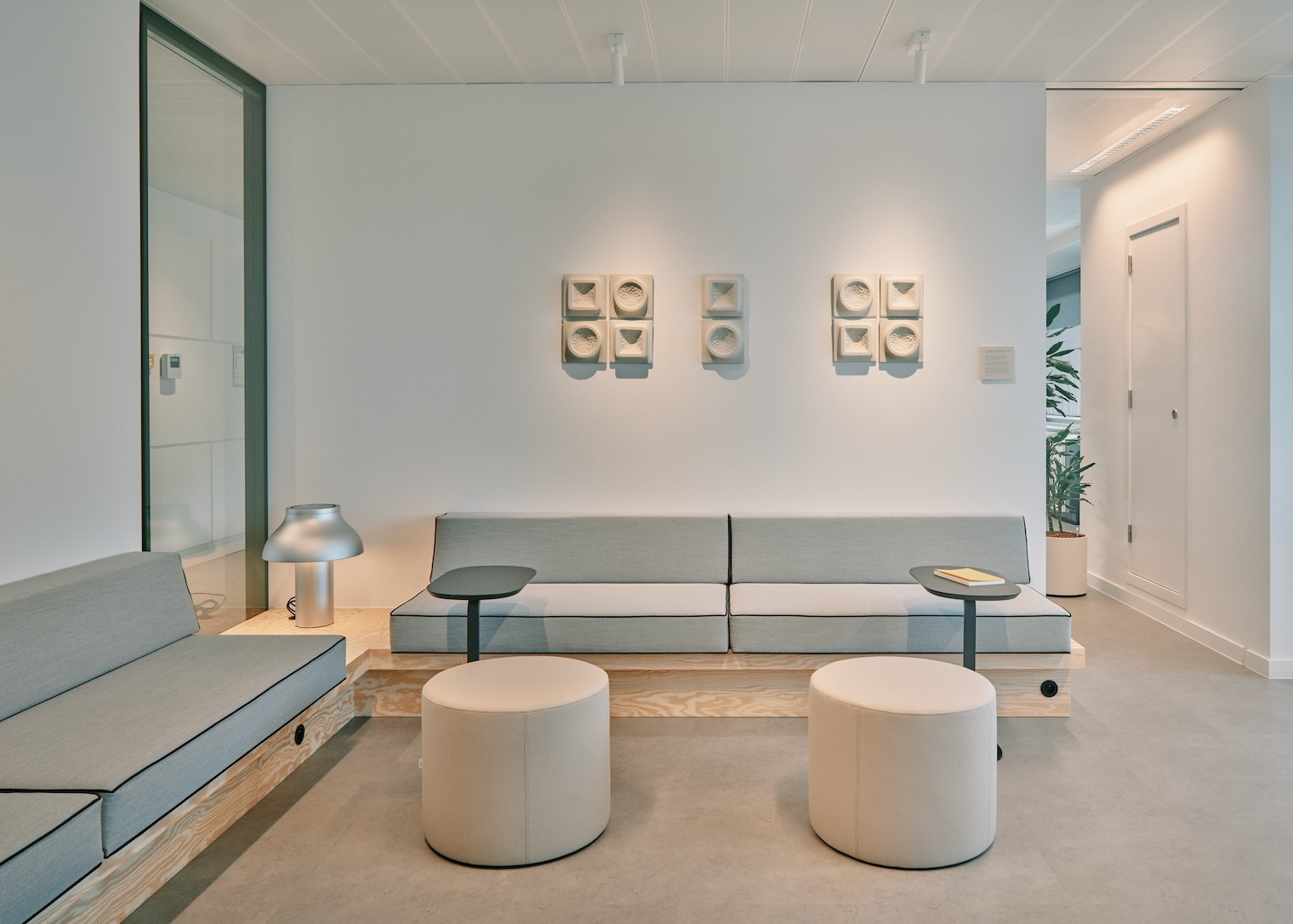

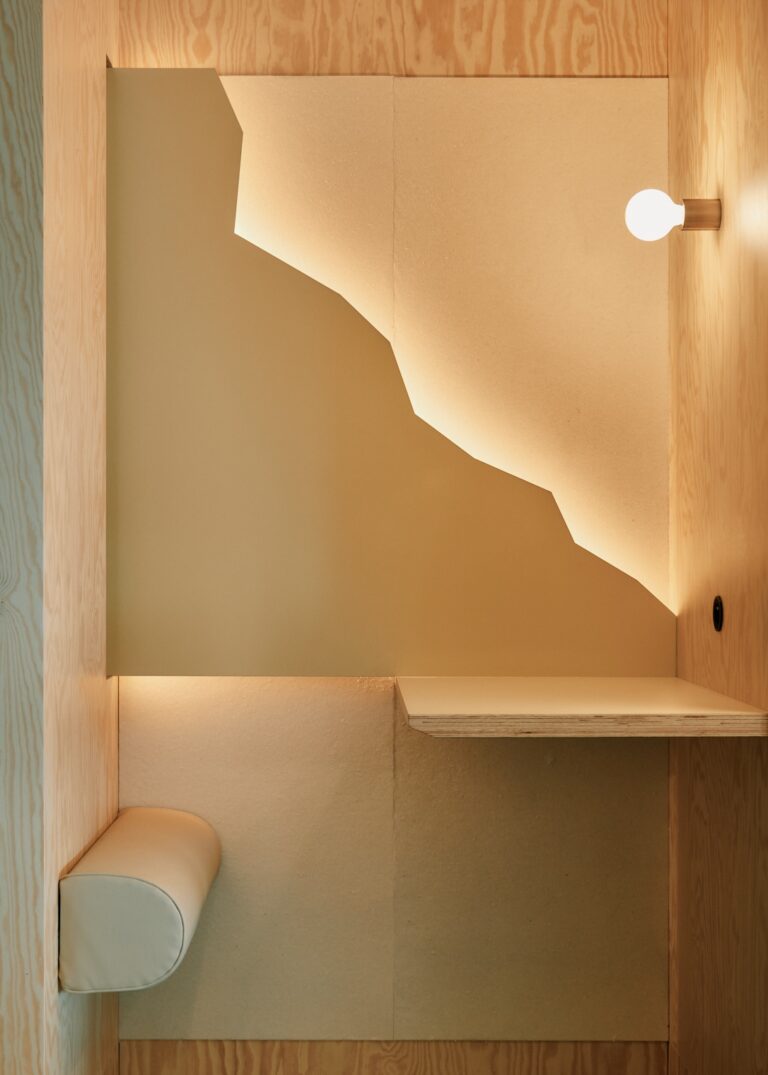
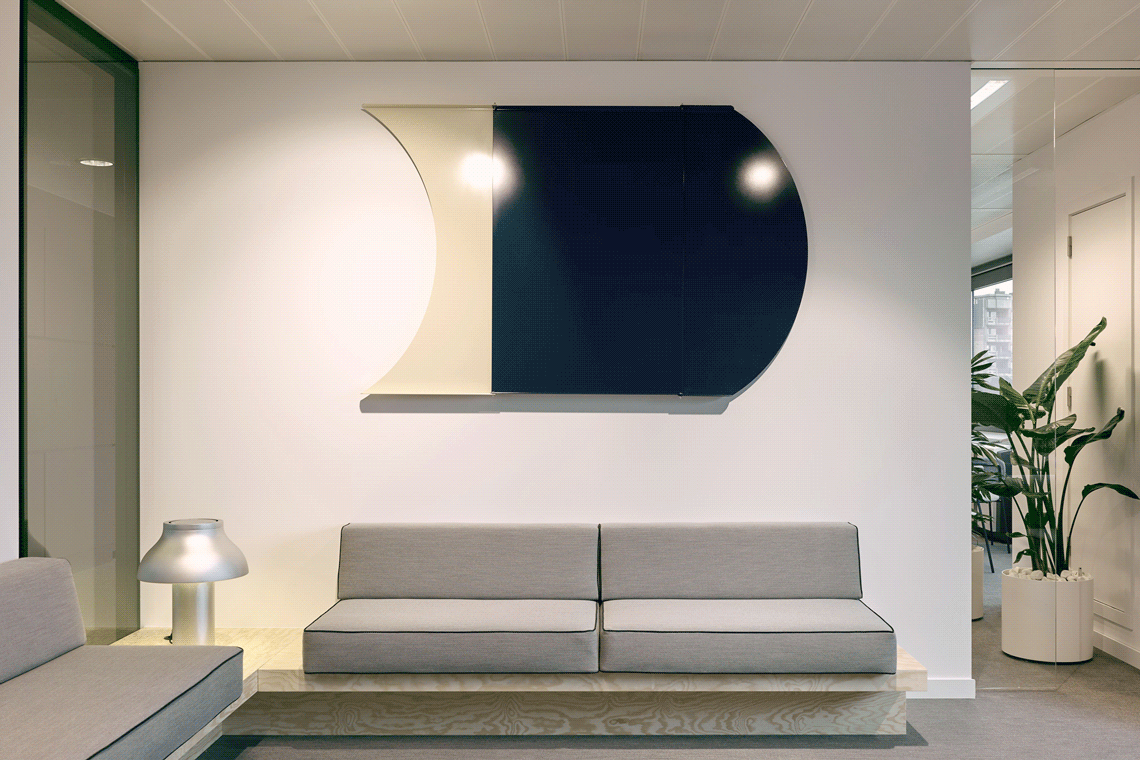
BEFORE AND AFTER



Project team
Izabela Pietrzak
Catia Lopes
Alexandra Mavroudaki
Mauro Brigham
Partners
Defonseca
Demain Art
Engepar
Pictures by Atelier minHuy
Studio Hermano
