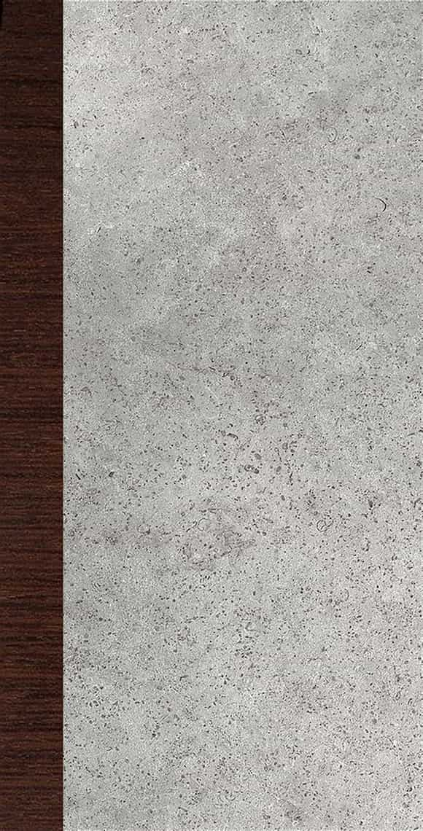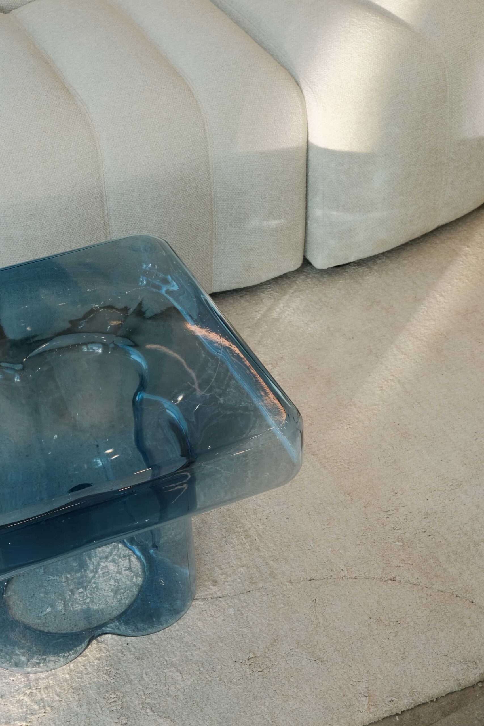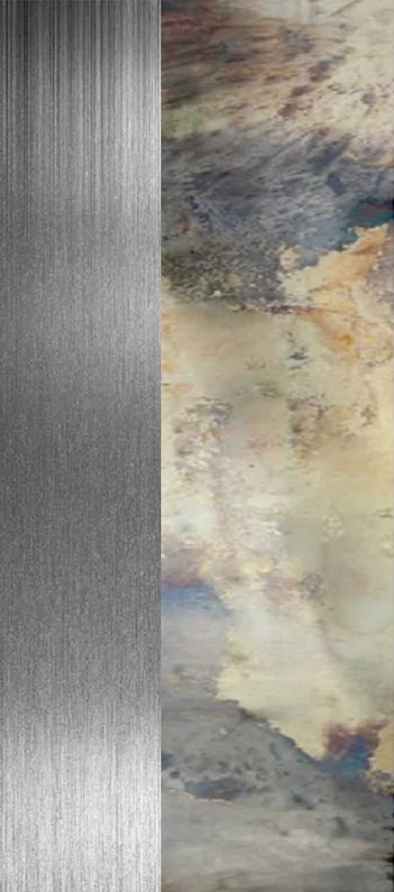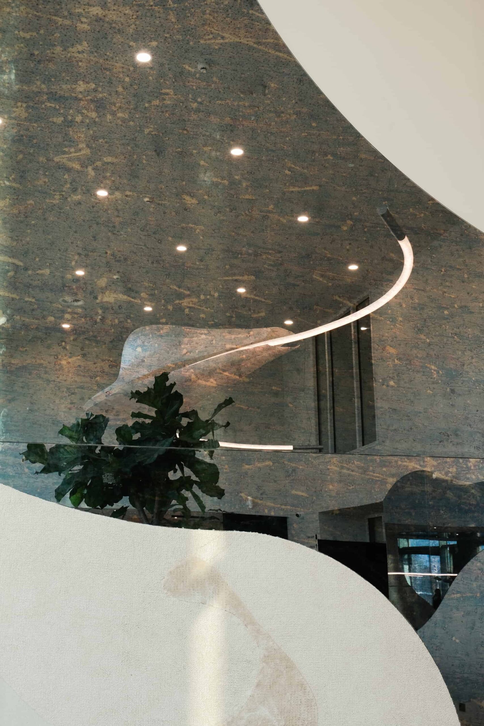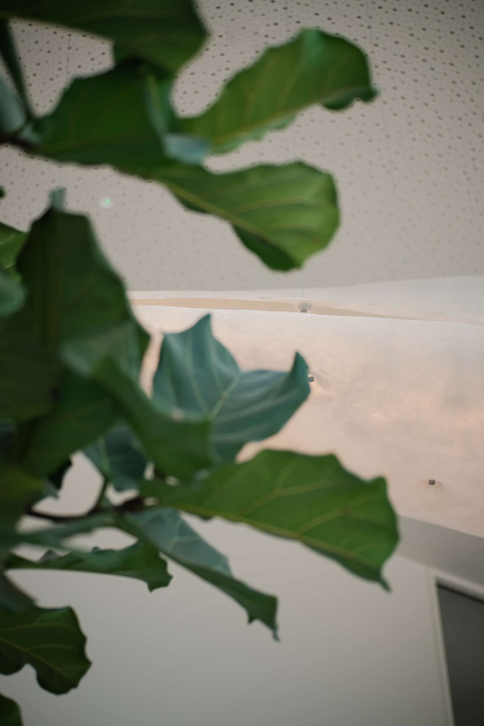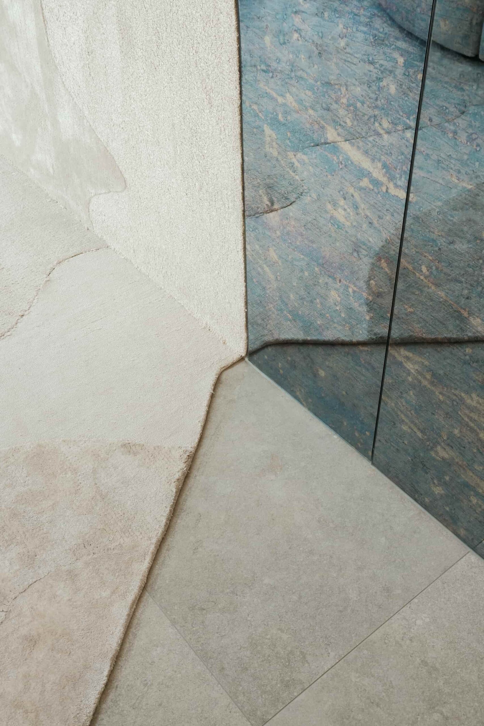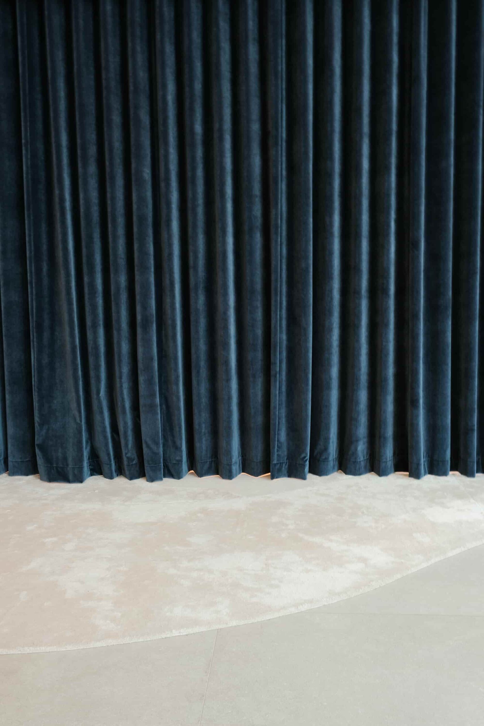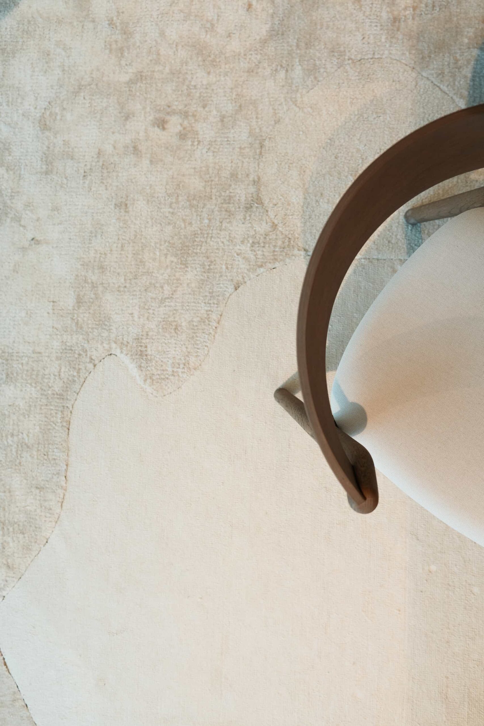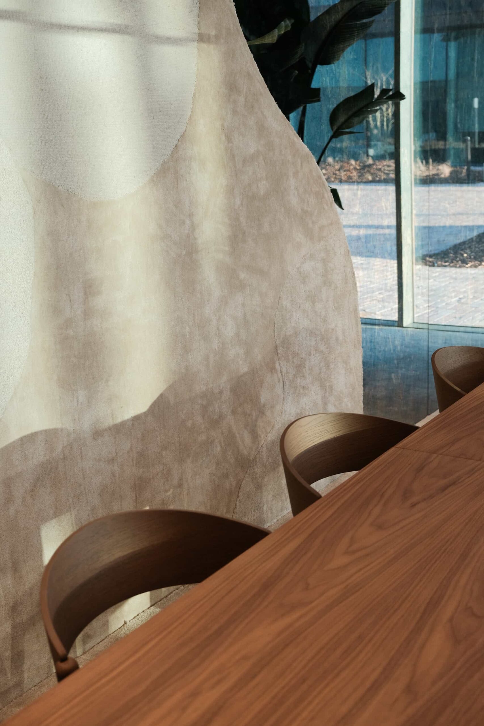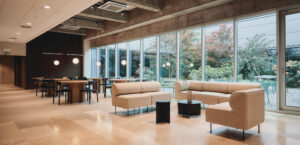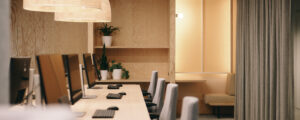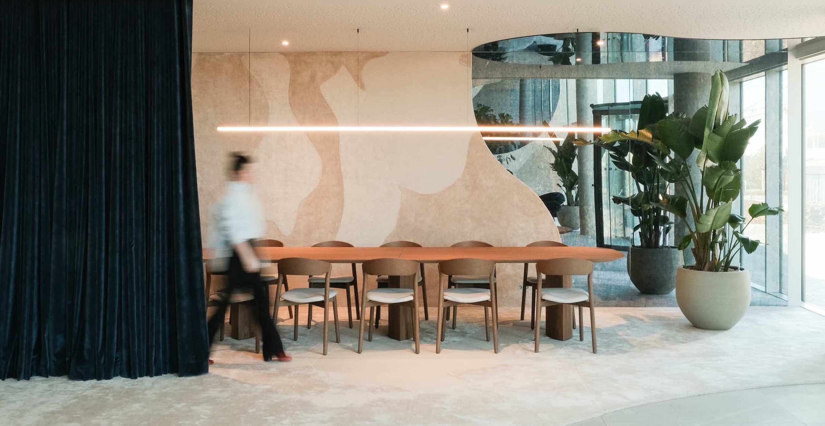
XENON Atrium
SCOPE
We are excited to share one of our recent lobby renovations for Immogra and their newly constructed Xenon building, as part of the Park 7 complex.
The 130 sqm area, serving as a reception, lounge, and meeting space, has been designed to reflect the ambitions of this innovative, sustainable building—optimizing space and enhancing its full potential while creating a distinct identity and visitor experience upon arrival.
Photo: park-7.be/xenon
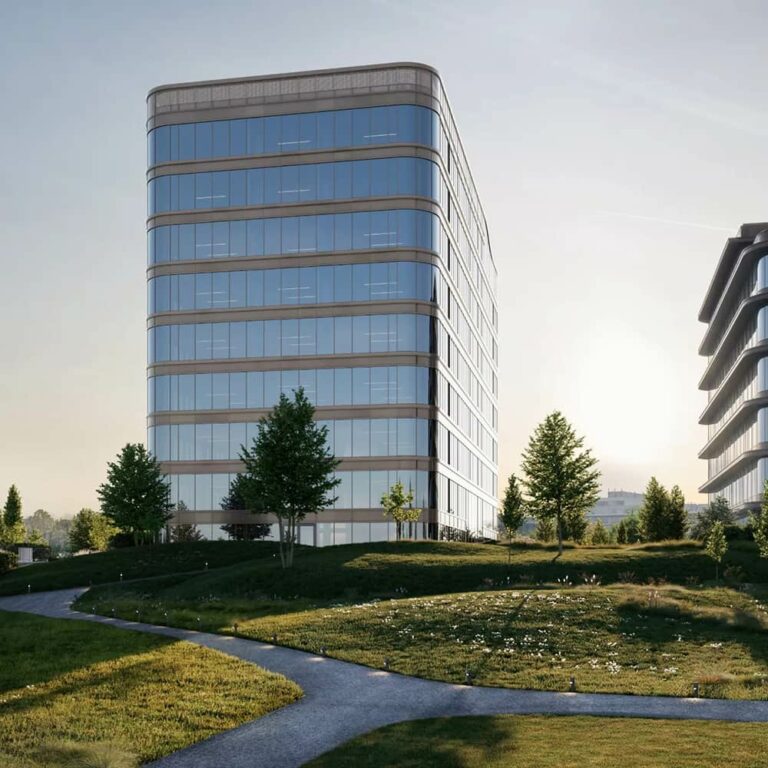
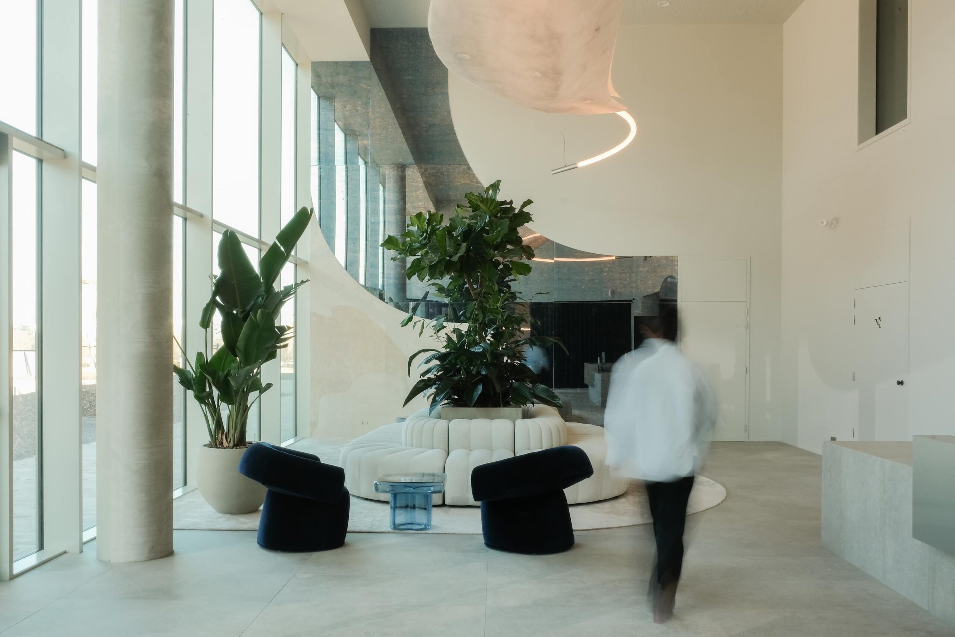
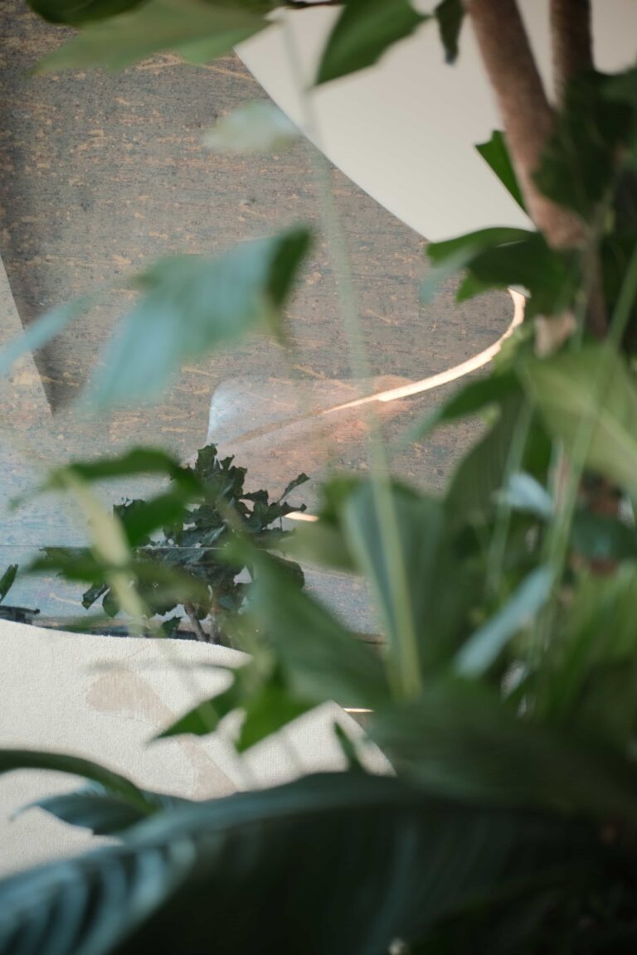
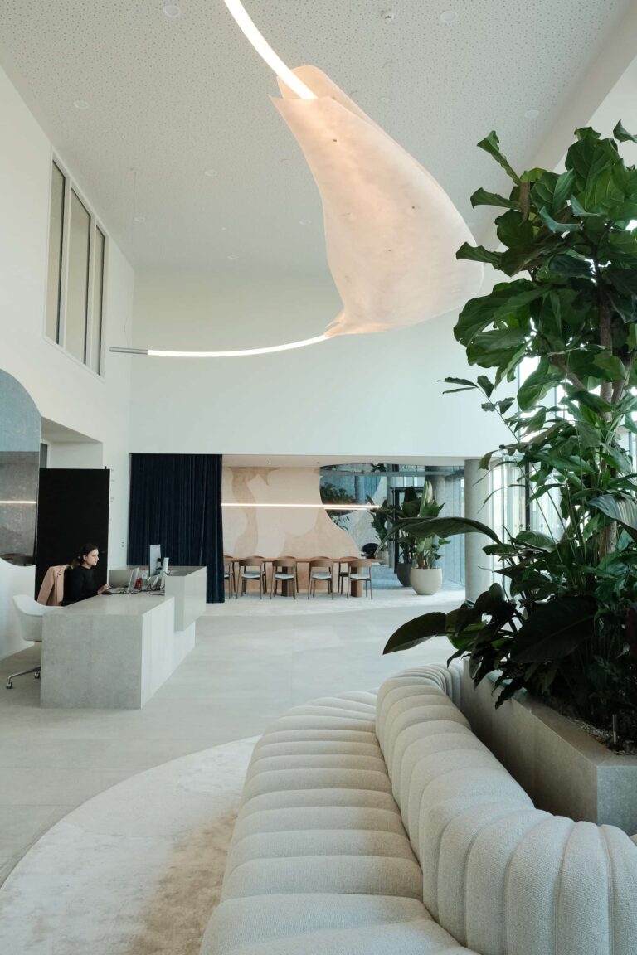
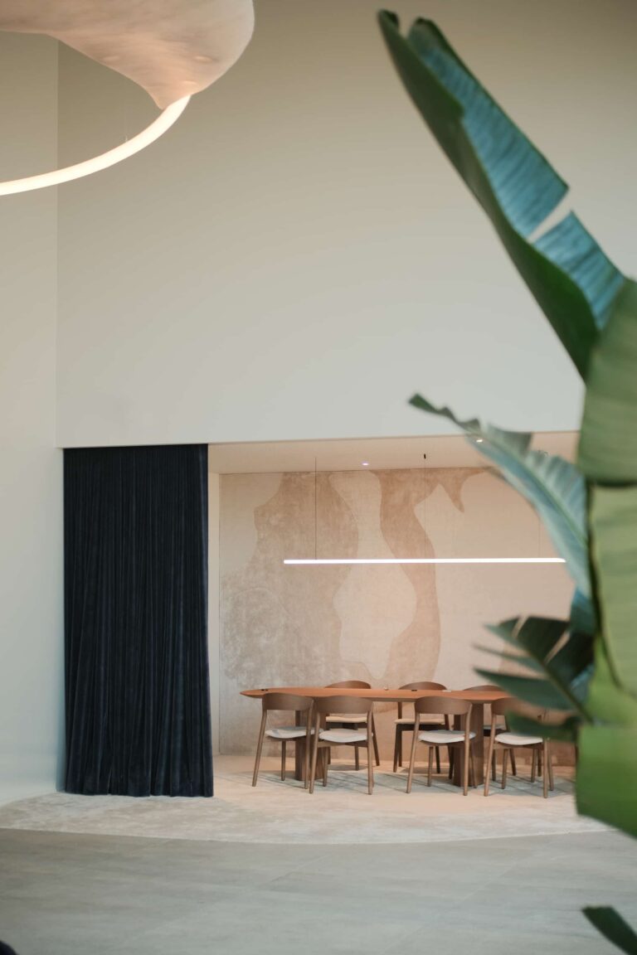
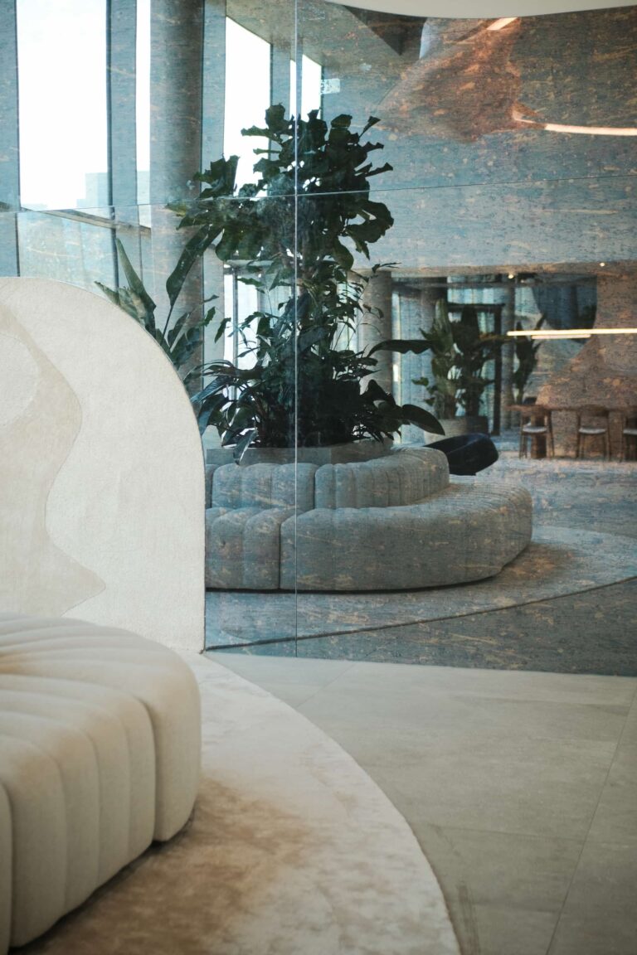
DESIGN APPROACH
Ranging from ethereal to solid, the four states of matter of Xenon inspired the project's design approach, translated into a sophisticated interplay of textures, refined finishes, and bespoke solutions—evoking a harmonious fusion of fluidity, solidity, and lightness.
The space is organized with a simple, straightforward gesture: upon arrival, the centrally positioned reception desk greets visitors, creating a clear focal point.
Flanking the entry, two distinct spaces unfold—a meeting room on one side and a waiting lounge on the other. While both adhere to the overall design concept, each offers a slightly different ambiance. The meeting room reflects warmth and intimacy, nestled under a lowered ceiling and enclosed by a dark velvet curtain. At its center, the solid wood meeting table grounds the space, adding a sense of stability and tactile richness. In contrast, the waiting lounge is more open and bathed in light, radiating comfort and airiness beneath the impressive light installation.
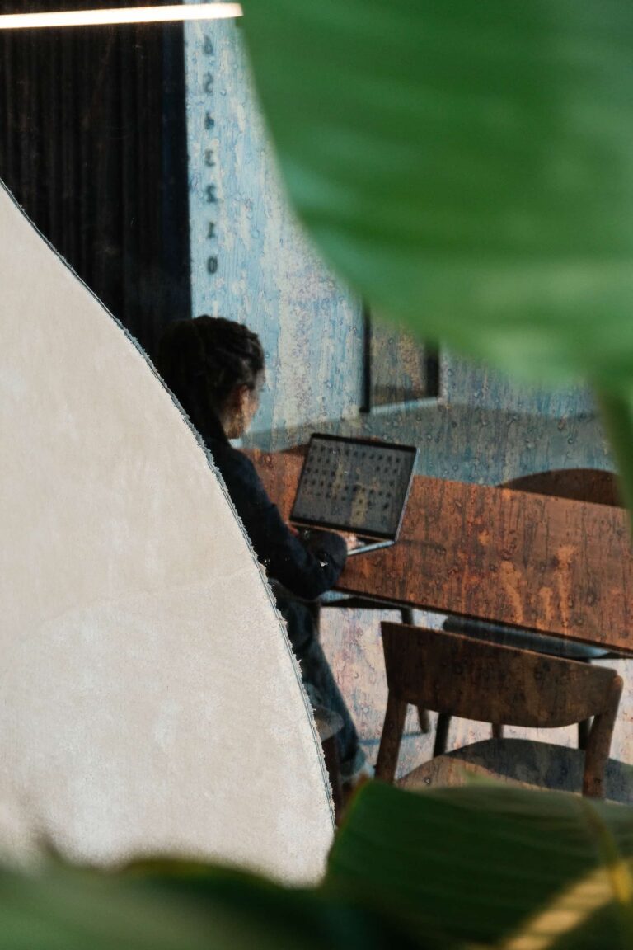
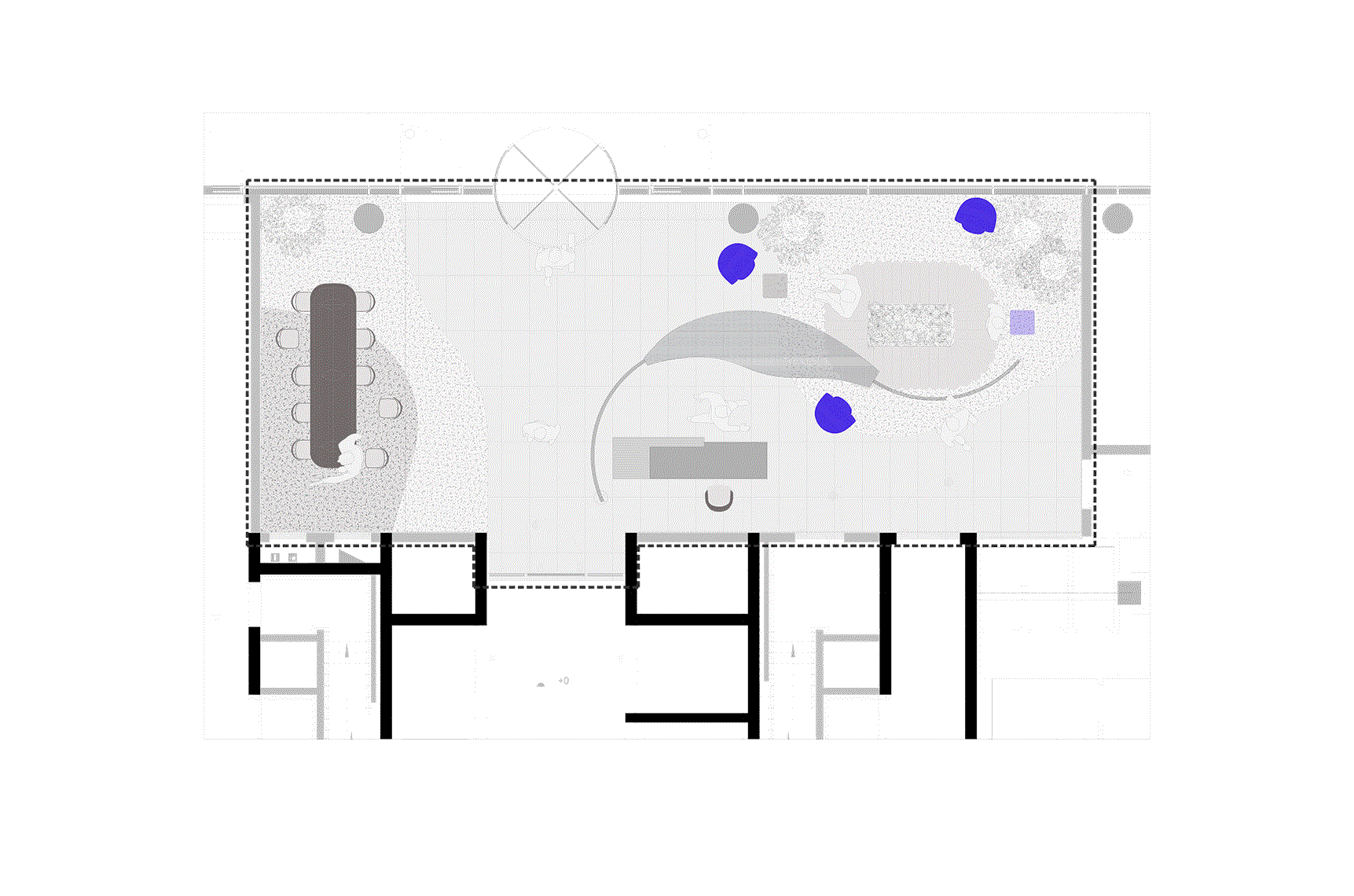
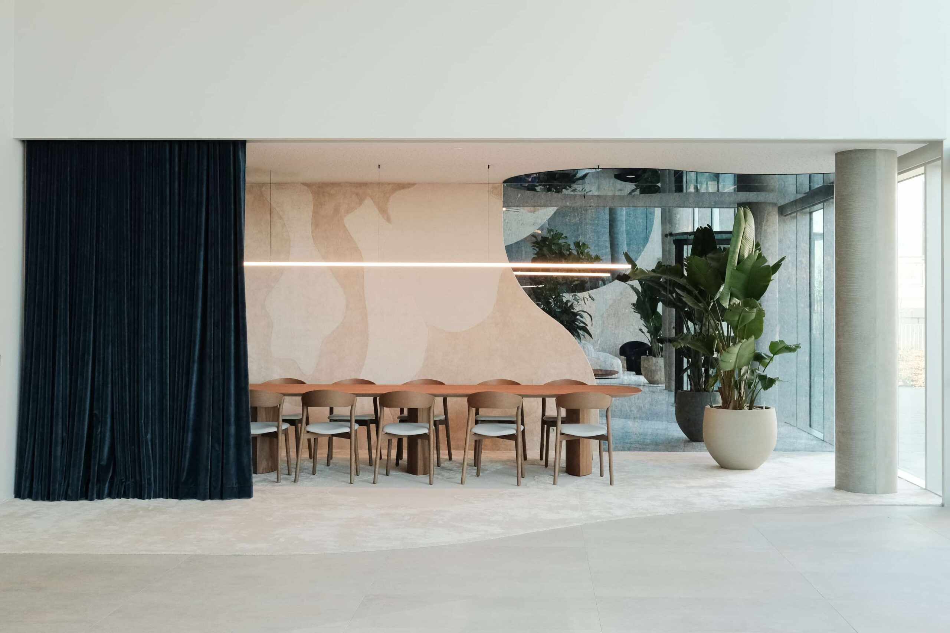
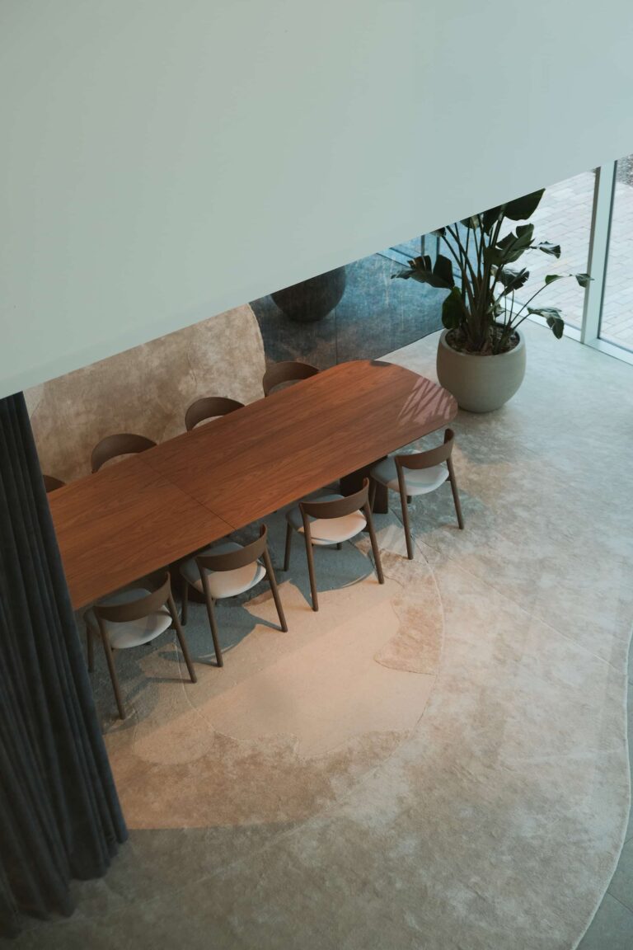
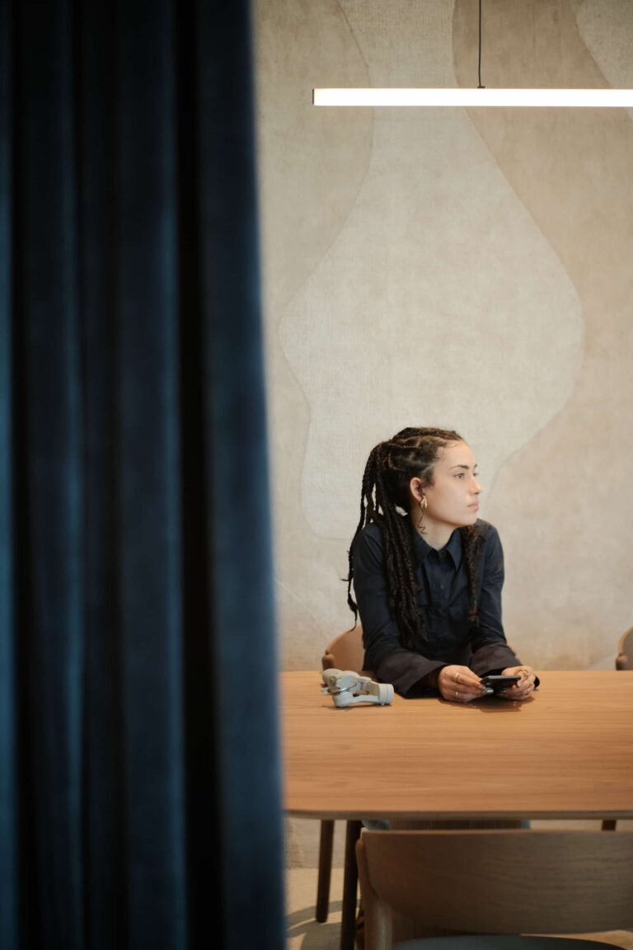
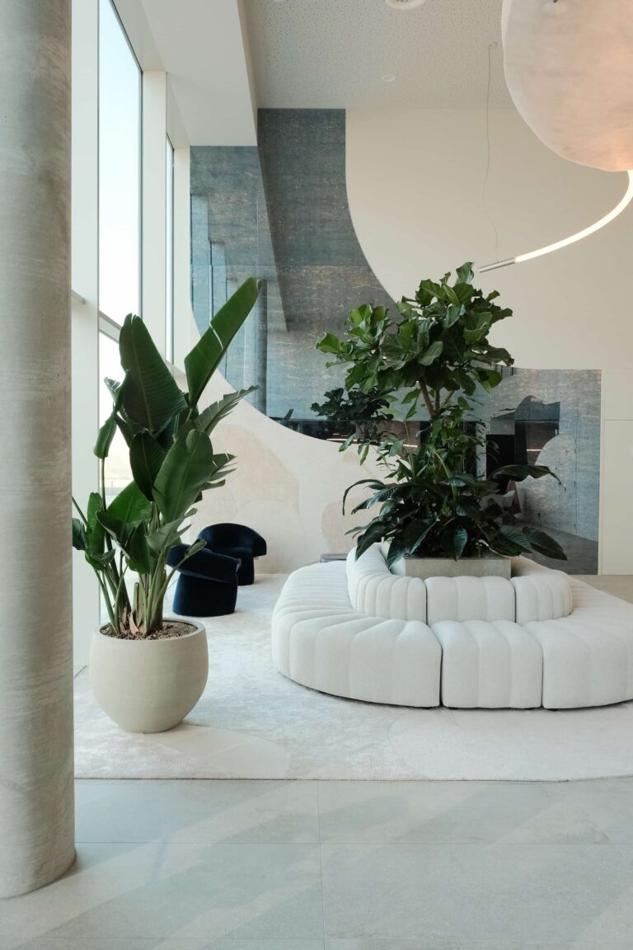
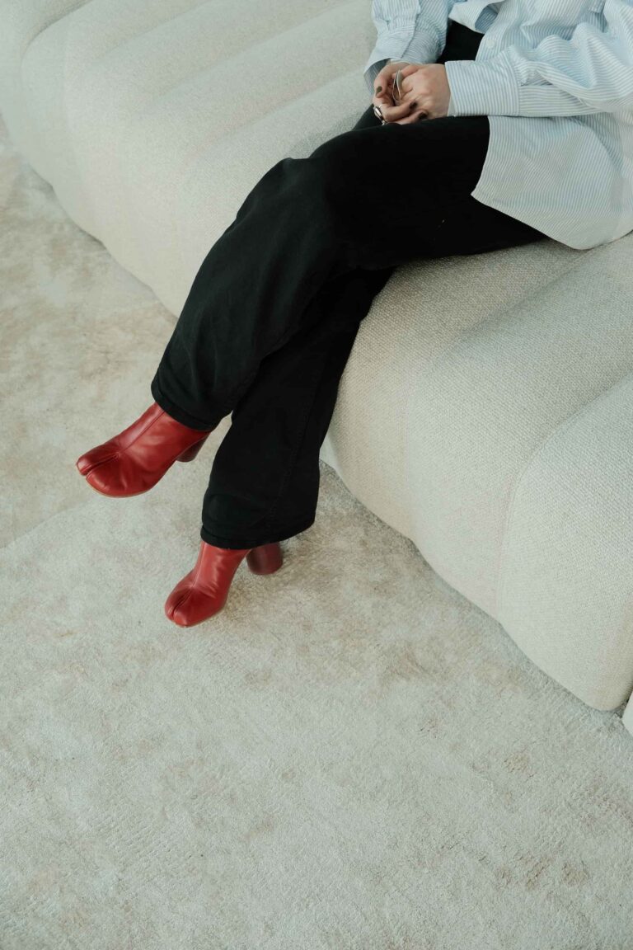
Implementation & materiality
Curved, fluid lines extend from floor to ceiling in unconventional compositions—carpet seamlessly climbs the walls, enveloping the space and multiplying perspectives, offering new angles from which to experience it.
Contrasting materials enhance the sensory experience: solid concrete meets soft, dense carpet, while reflective mirror surfaces and metallic accents interact with light. A bespoke lighting installation, massive in scale yet ethereal in presence, hovers above the space like a floating cloud.
Lush greenery flourishes in the sunlit environment, introducing an organic softness that counterbalances the space’s sharp, almost otherworldly aesthetic.
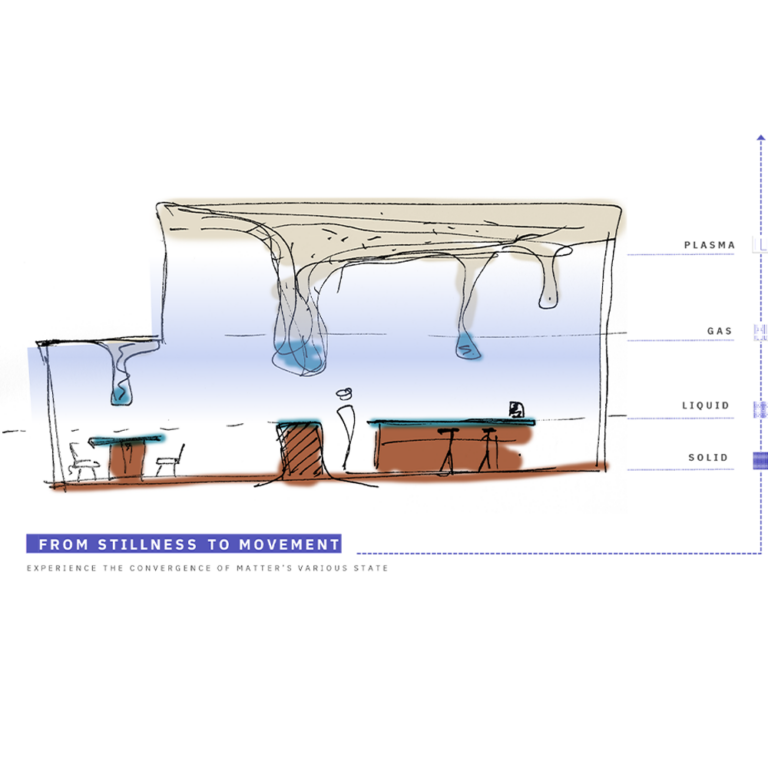

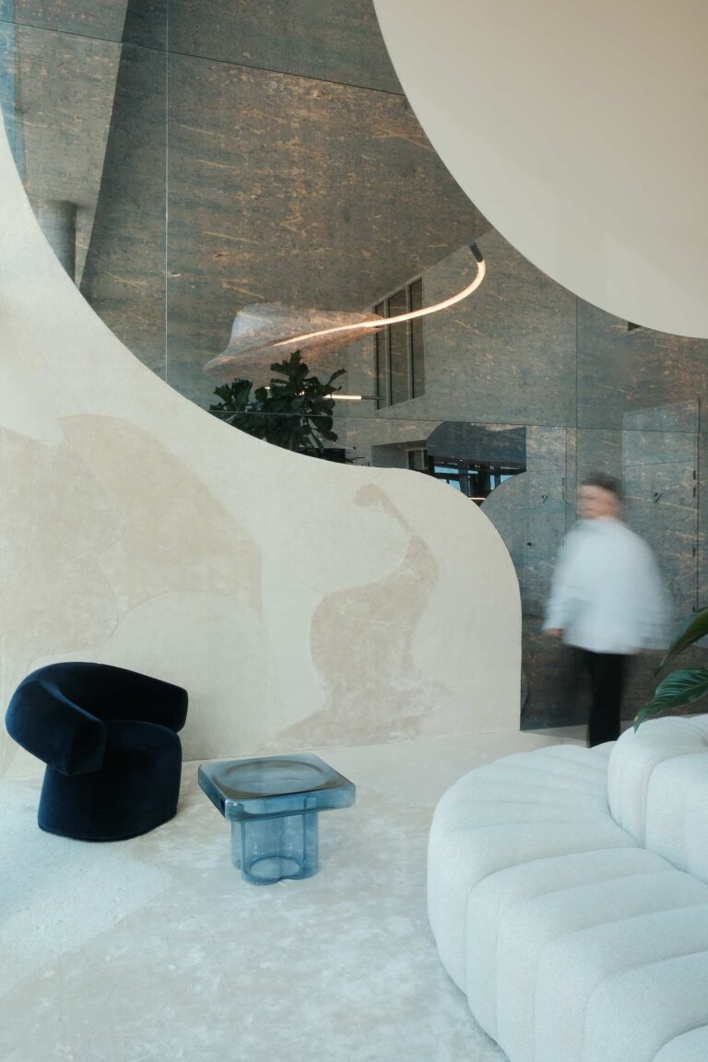
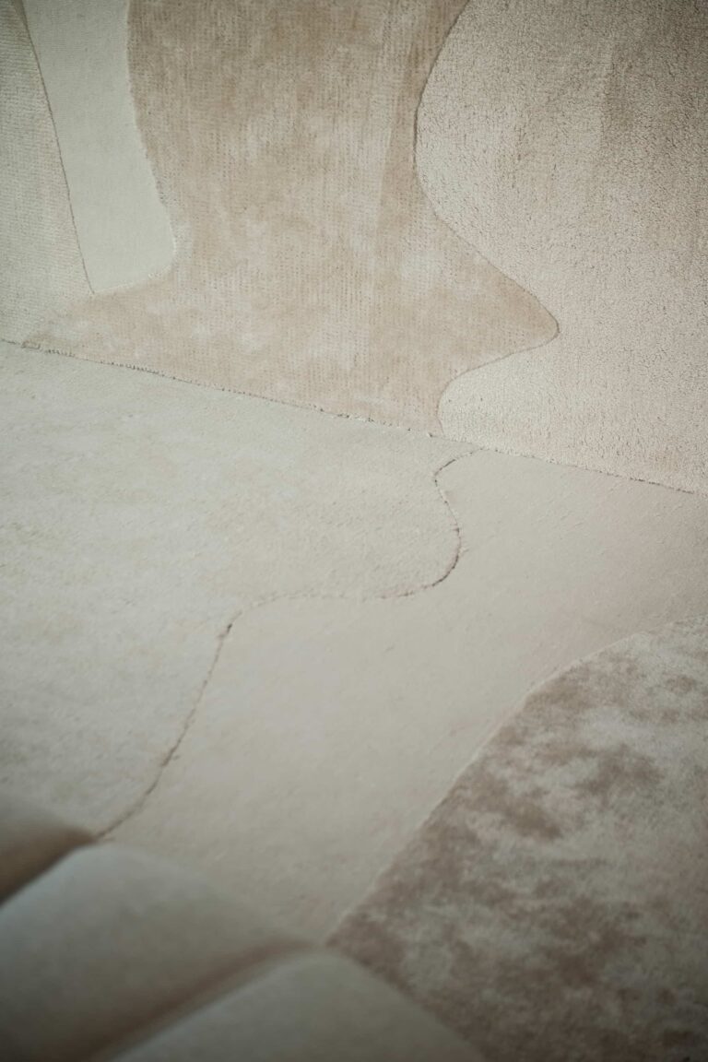
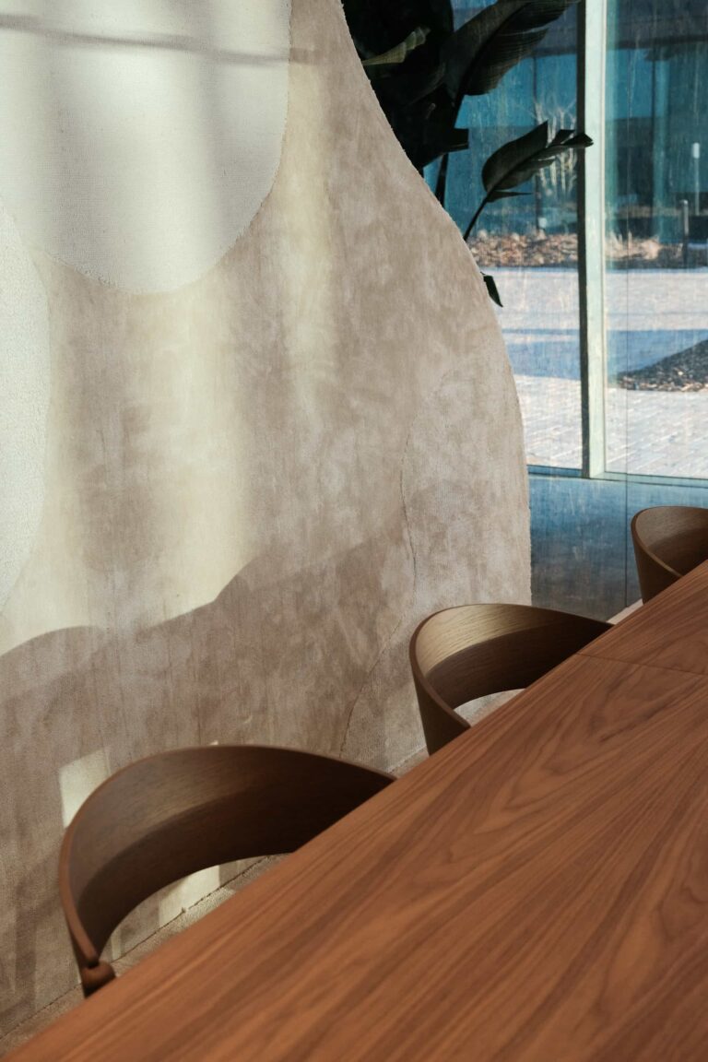
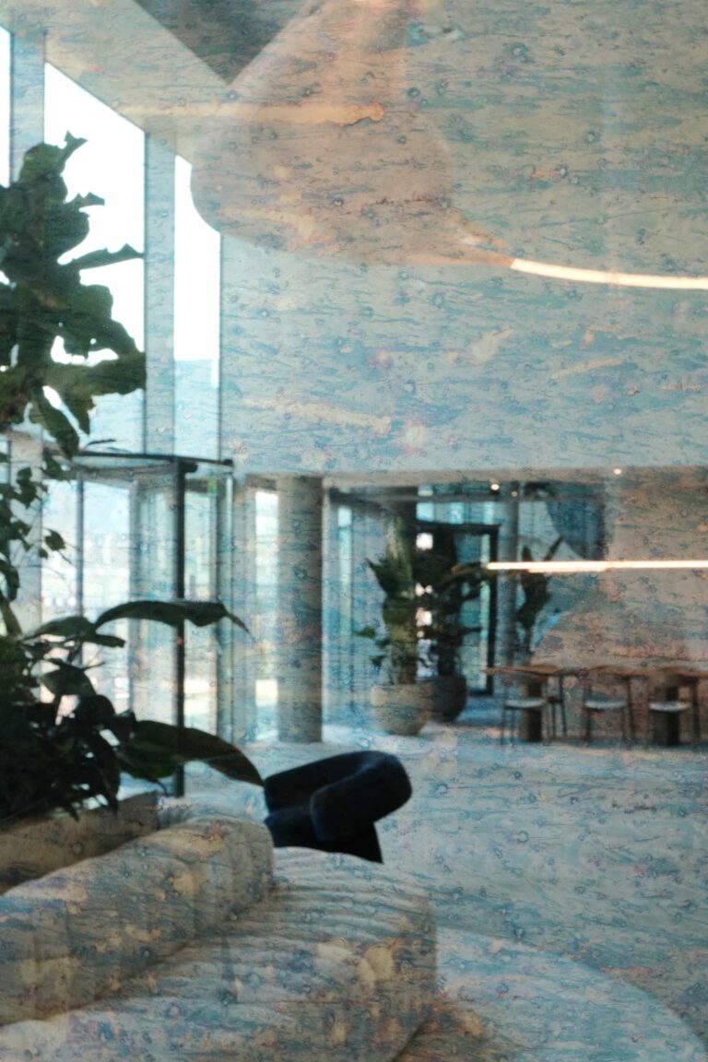
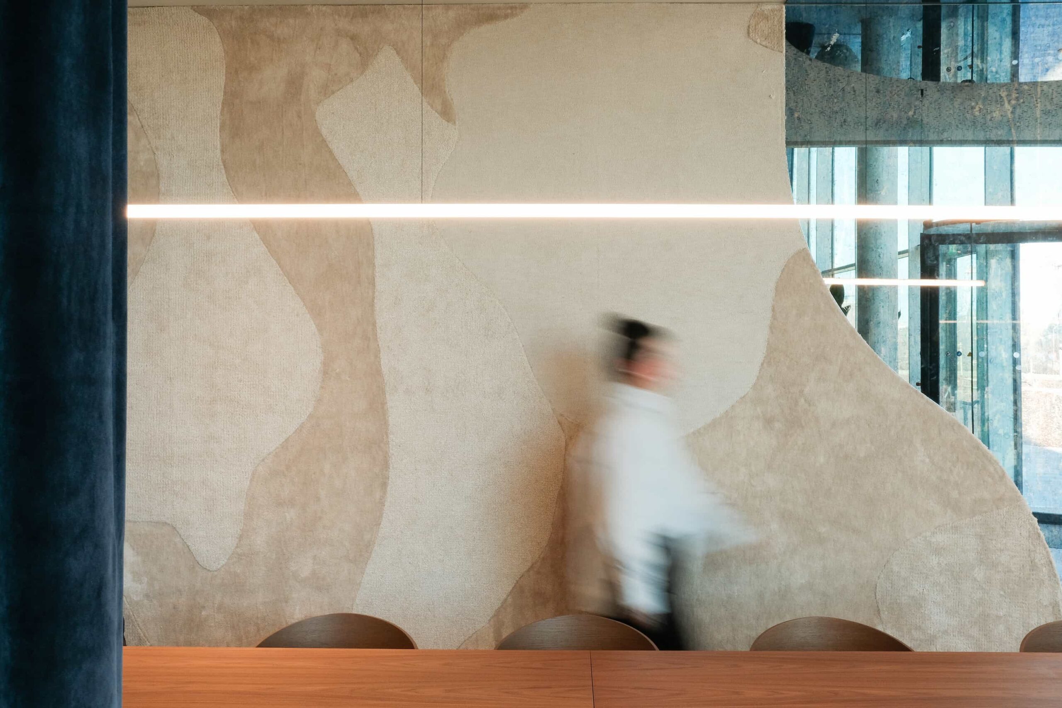
Project team
Alexandra Pustianu
Nguyen-Bao Thai Ngoc
Marc Martinez
Clara Reviu
Partners
AKSIS
cc-tapis
Jungl
Kree interieur
Leds C4
Pictures by Bea Amann
