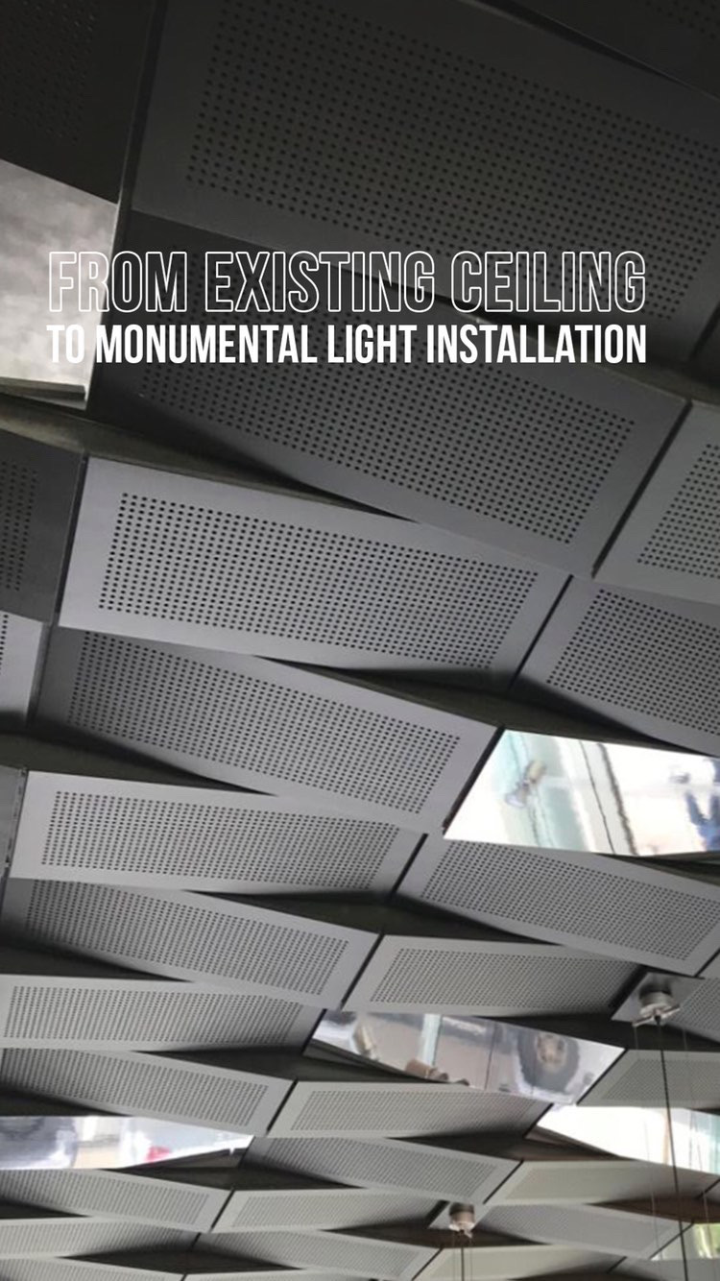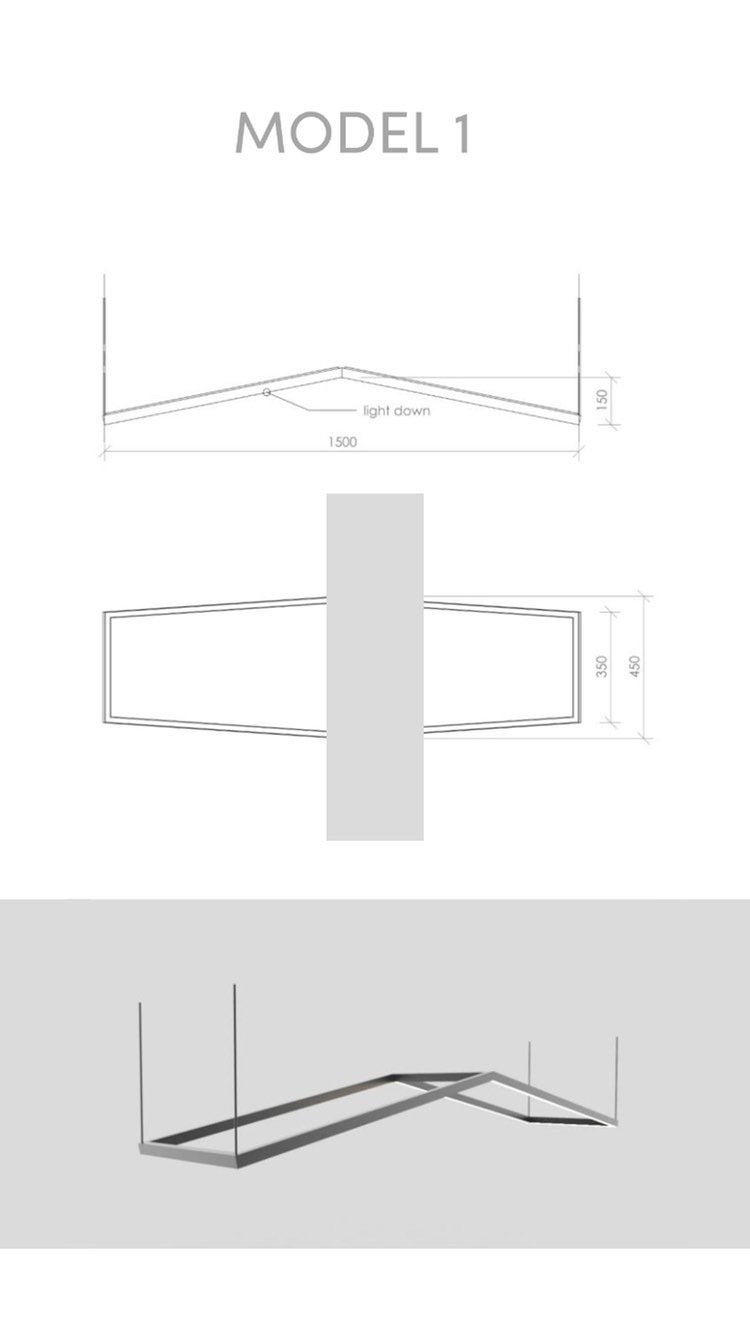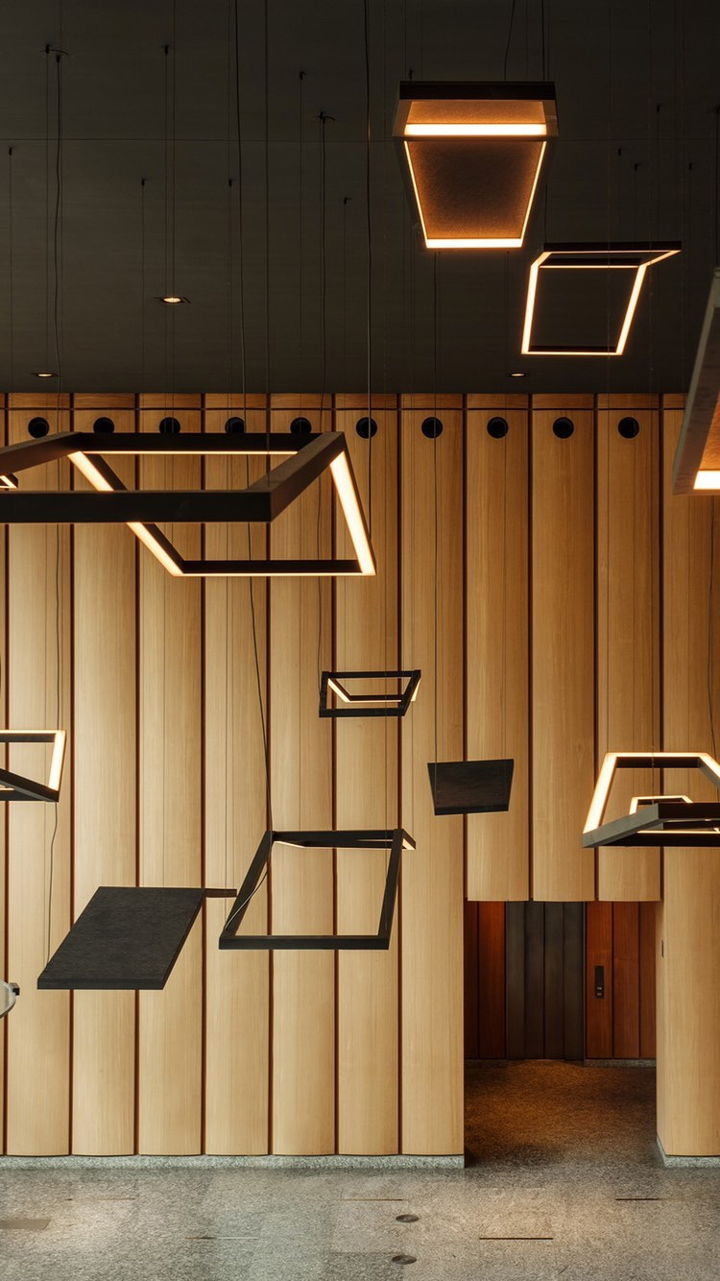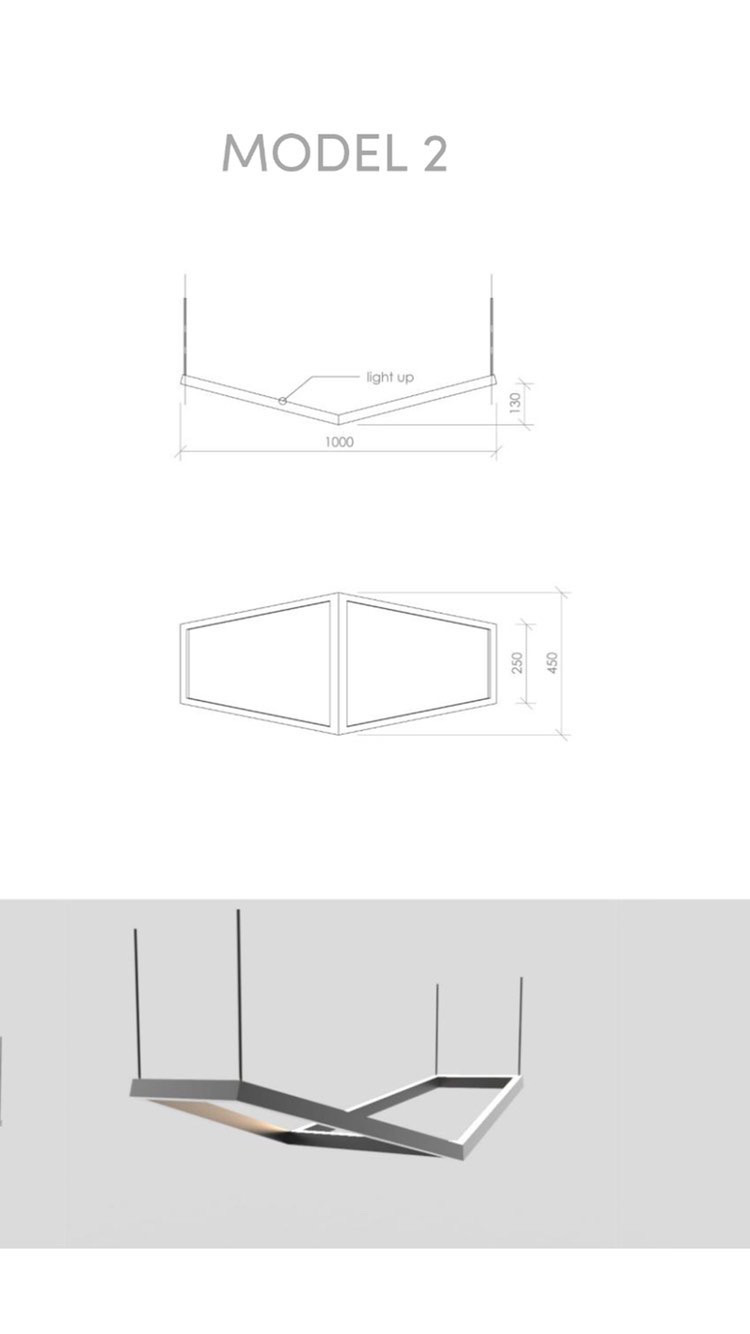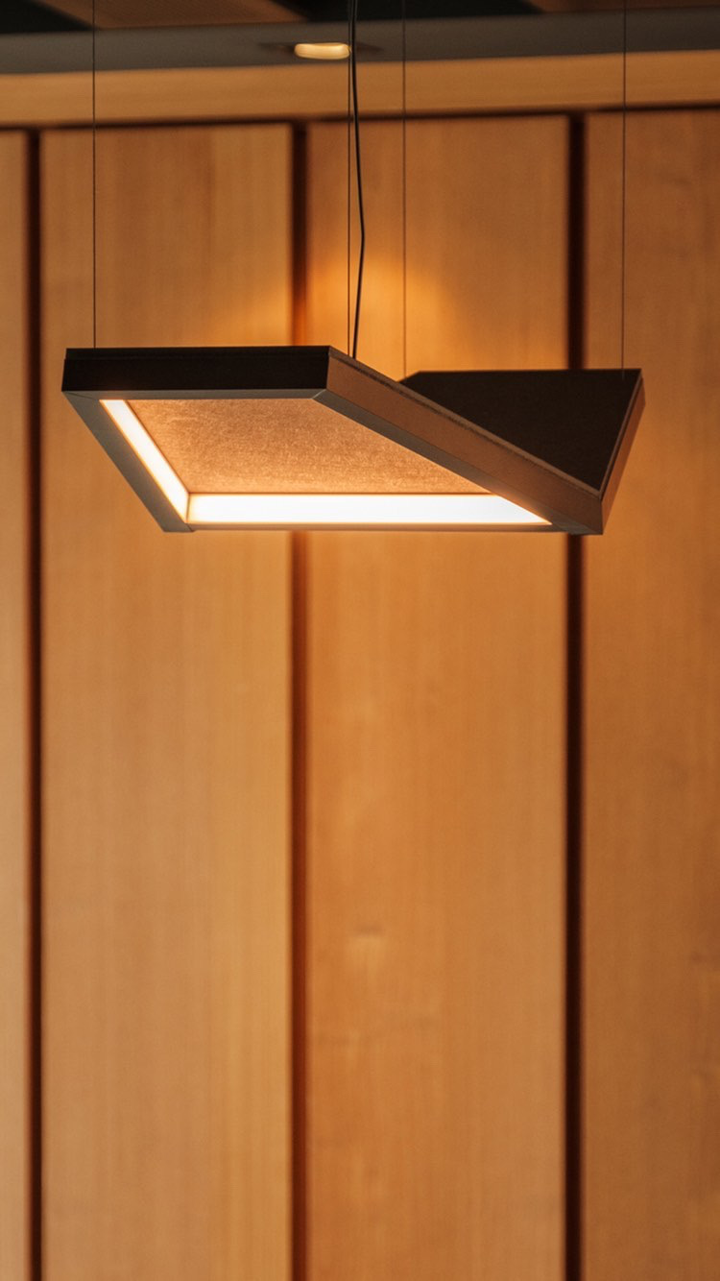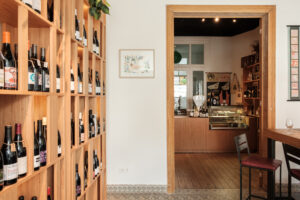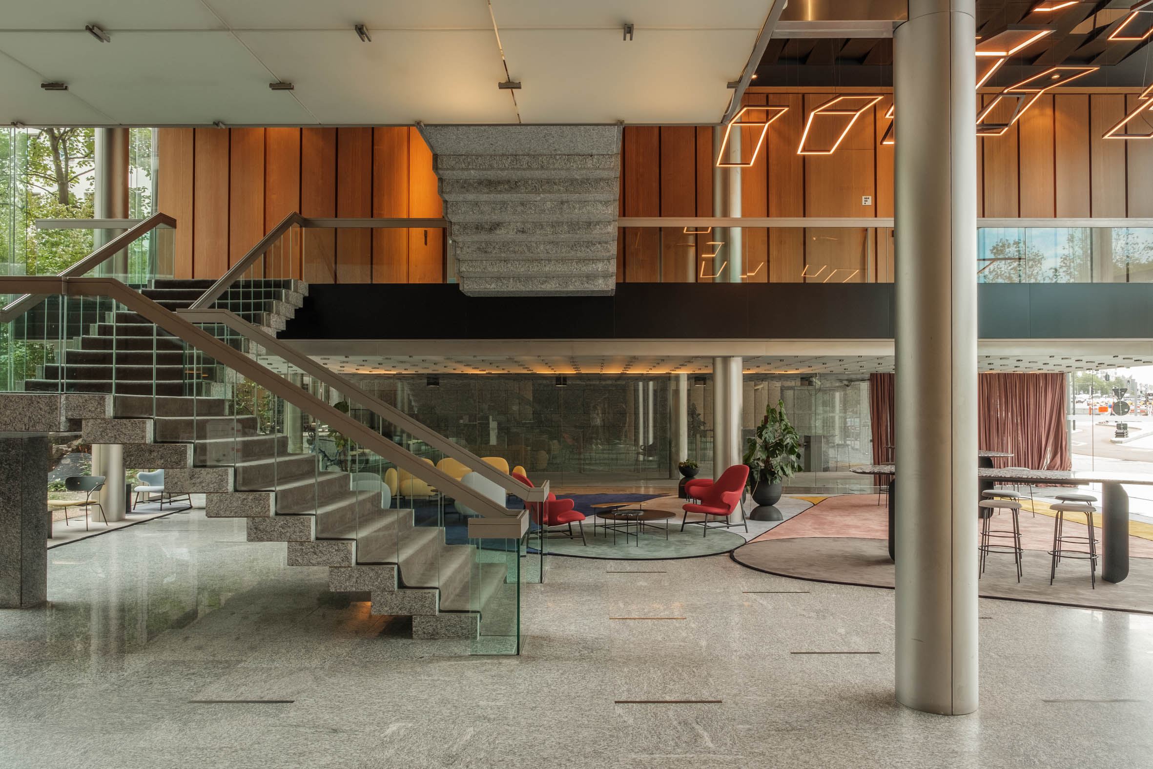
Arts 56
Art at the heart
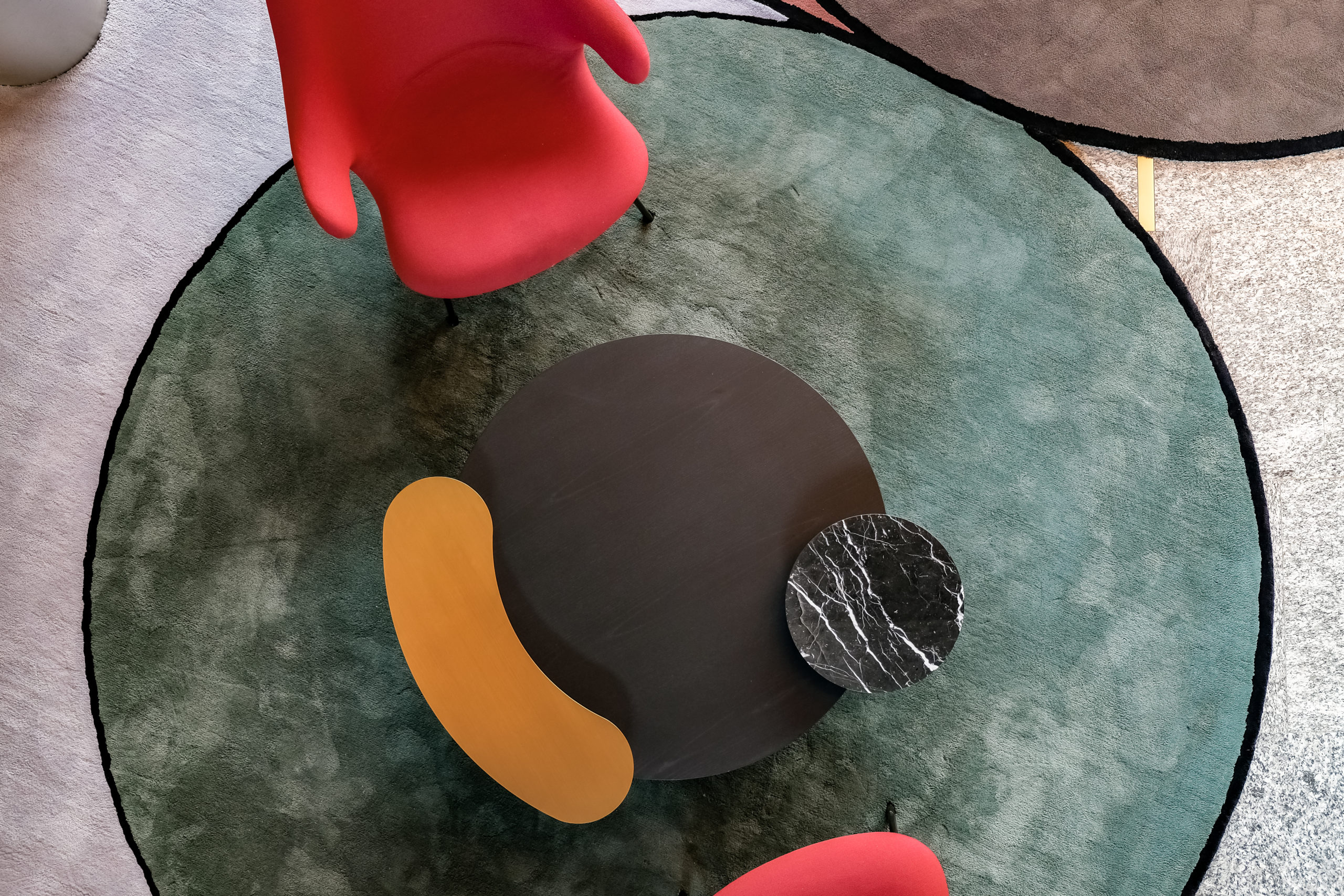
Located in the heart of Brussels, the Arts 56 building conveys a strong brutalist and minimalist feel, typical of the 60s architecture: noble and sustainable materials such as natural stone and rare wood, very large but well defined spaces, monumental rather than functional approach.
Befimmo, a real estate operator specializing in office building, meeting centers and coworking spaces, came to ncbham to renovate all the shared areas of the premises: the welcome area, the restaurant, the meeting rooms, the gym and the central garden.
ncbham chose to celebrate the building’s architectural heritage, incorporating the dynamism and functionality needed today.
We preserved the original materials while opening and connecting the previously separated spaces, anchoring them around the central garden.



An impressive bespoke rug creates a graphical landscape, defining and flowing through different areas with its colors: it starts in the building entrance, continues along the corridor leading to the restaurant and connects with the garden through its geometric patterns, extended outside with colored gravel.
In the entrance hall, the ceiling, imitating the shape of the prefabricated facade structure, inspired the designers to create a monumental light installation: dozens of giant metal “birds”, replicating the ceiling lines, are spreading their illuminated wing and welcoming the visitors.
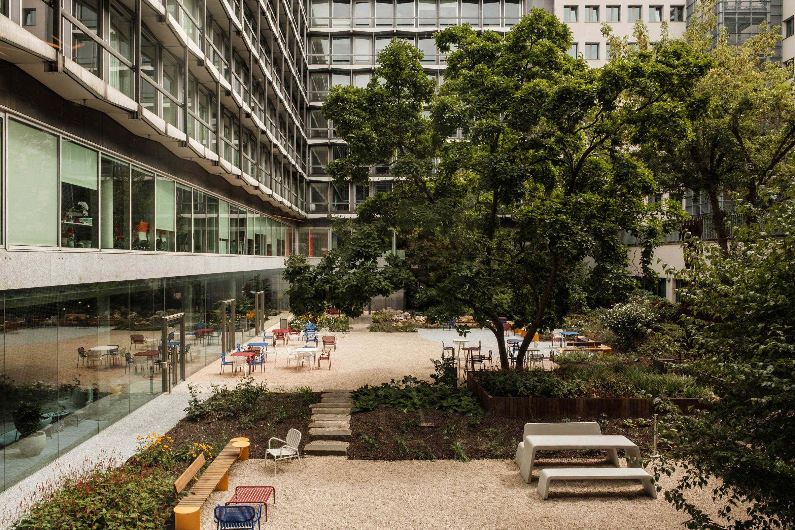
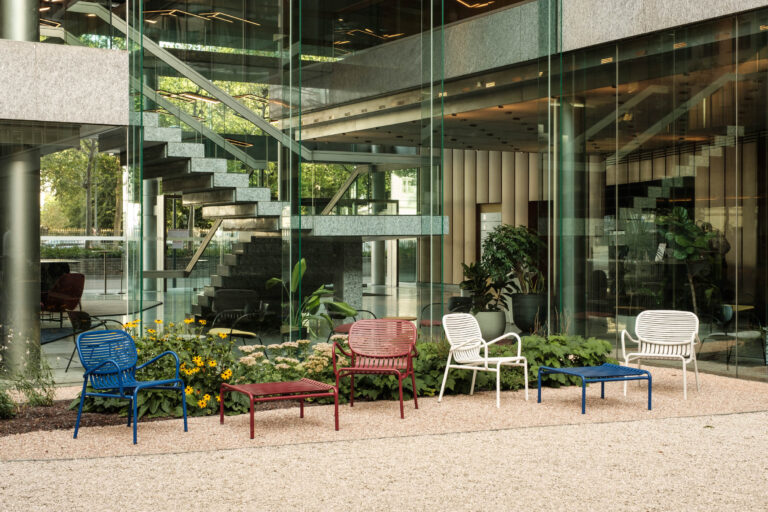
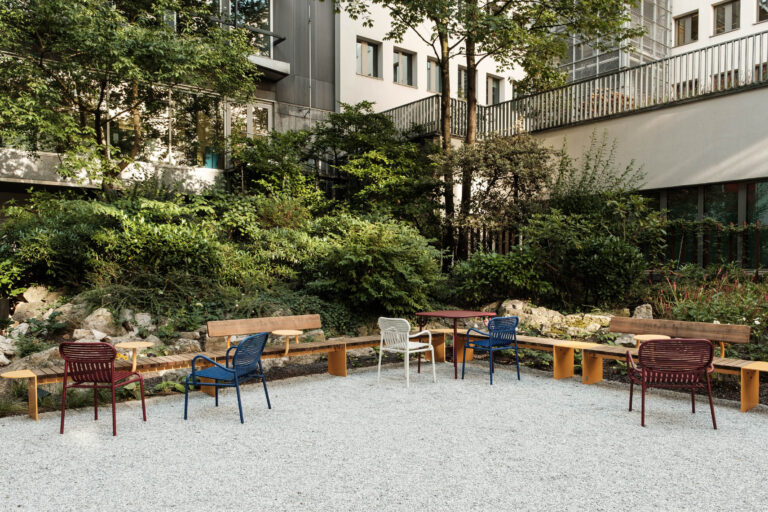
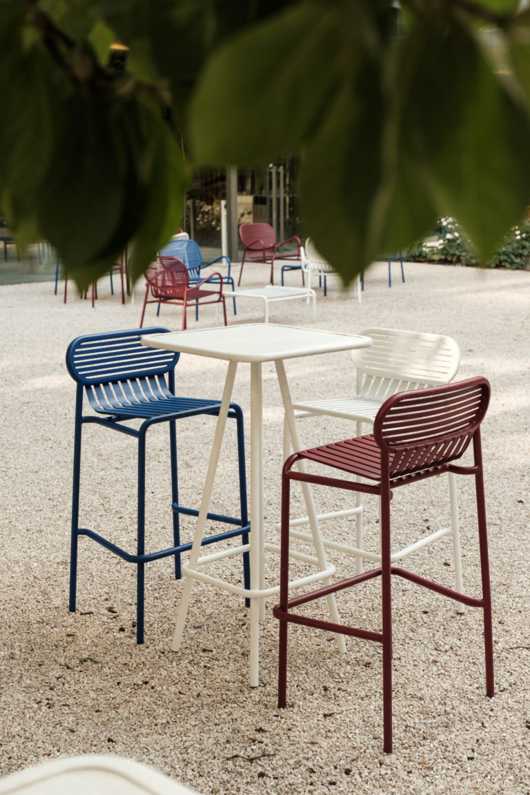
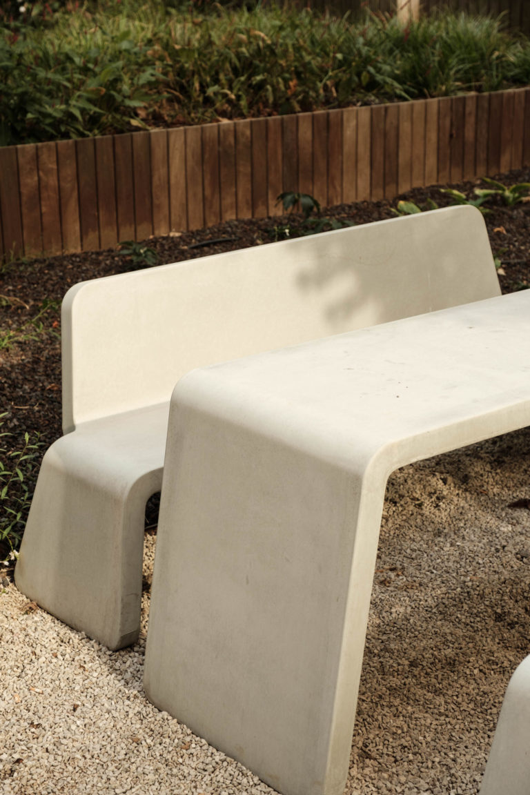
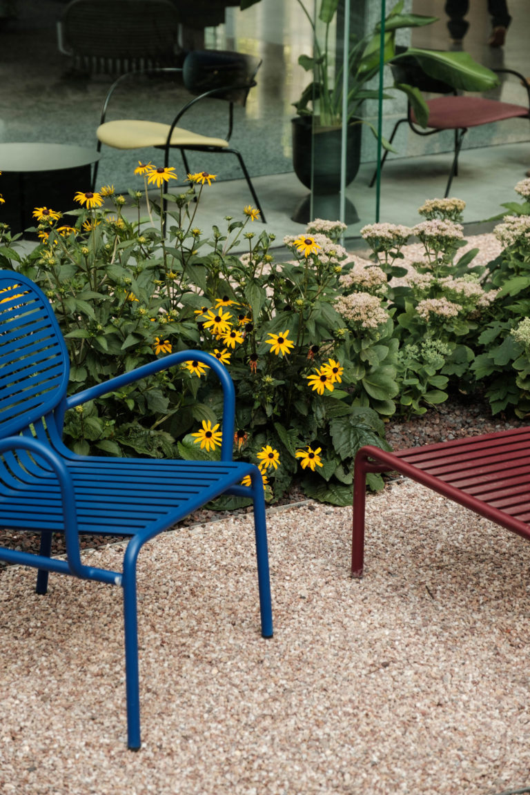
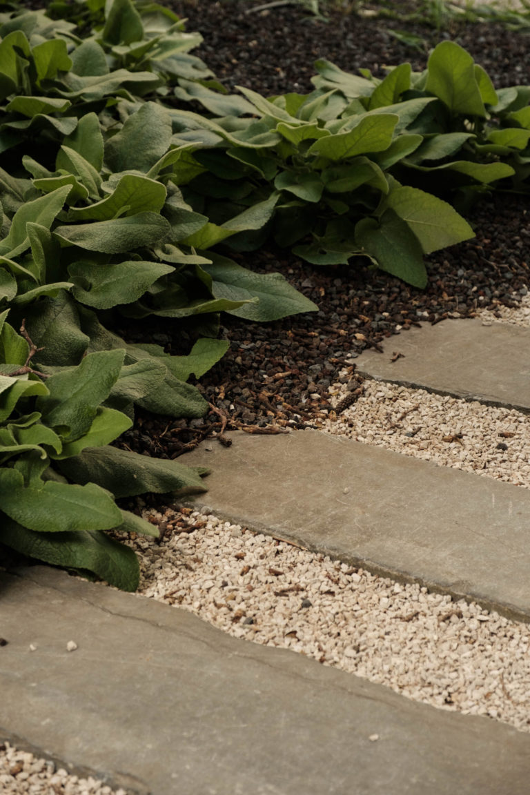
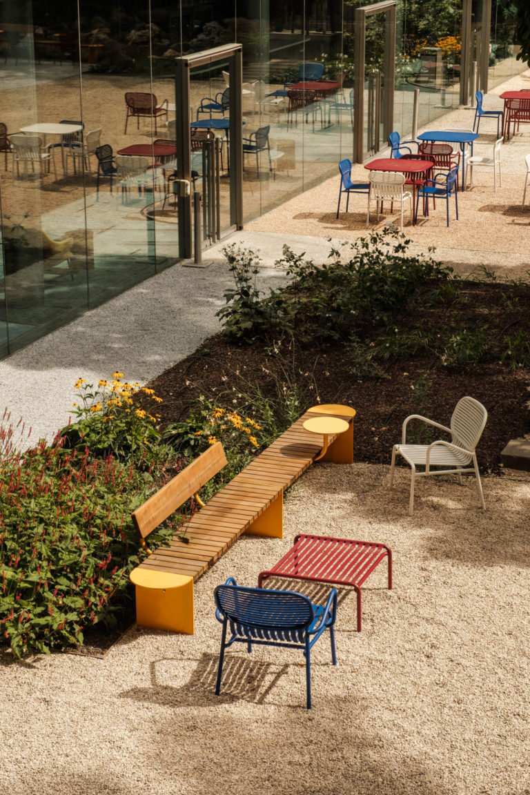
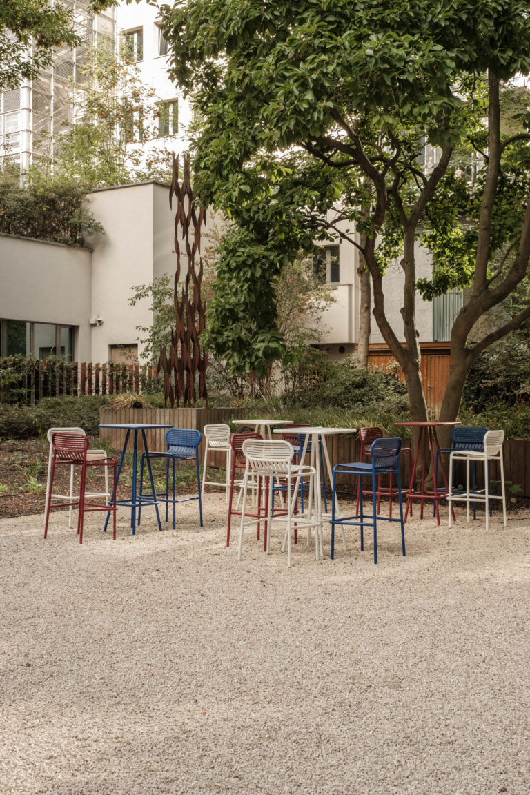
The carpet shows a very diverse yet harmonious medley of colors, chosen to complement or accentuate the furniture, depending on the spaces and seating typologies.
The extensive chromatic work also applies outside: the garden was completely redesigned with plants that will be blooming 9 months per year, gracing the viewer with explosions of colors.

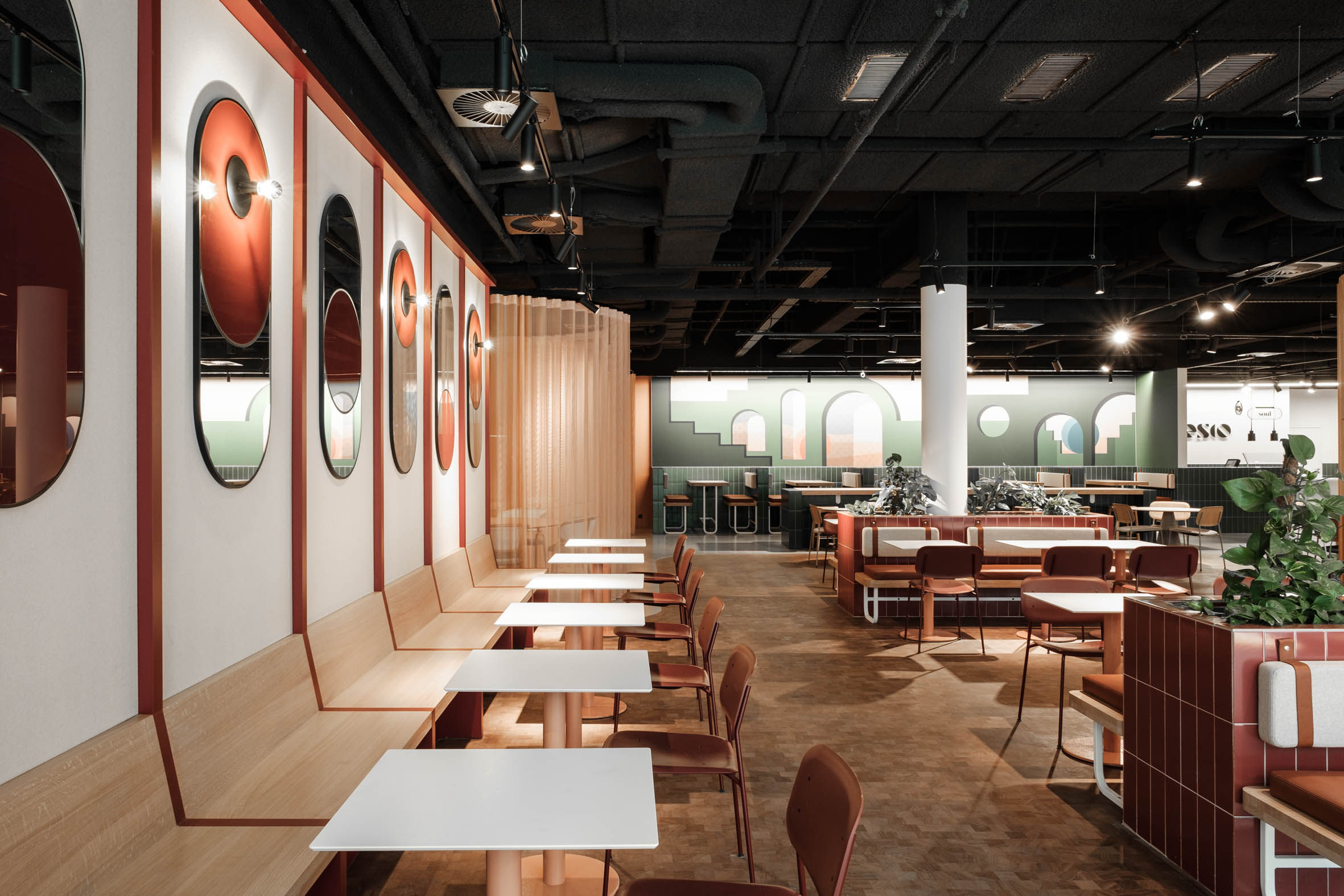
Fresco
ncbham named the restaurant Fresco, playfully referencing both its modern frescoes & its fresh food offer, and conceived all its branding & signage. The previously isolated restaurant is now completely open to the main hall and the garden. A feeling of intimacy is induced by the definition of distinctive zones, reminiscent of movie sets, creating specific moods through materiality, sitting options and color palette, inviting guests to explore and immerse themselves in very cinematographic decors.
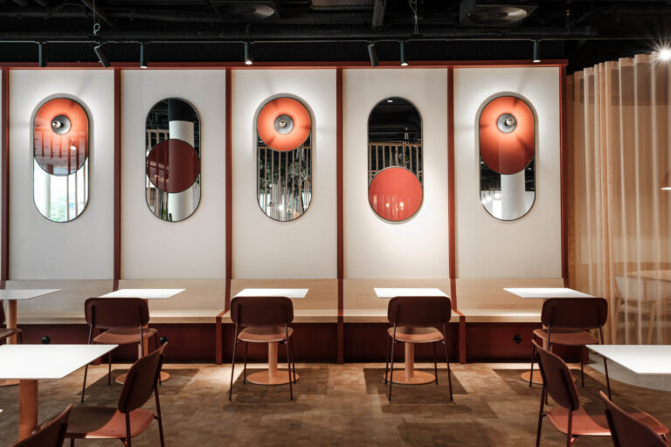
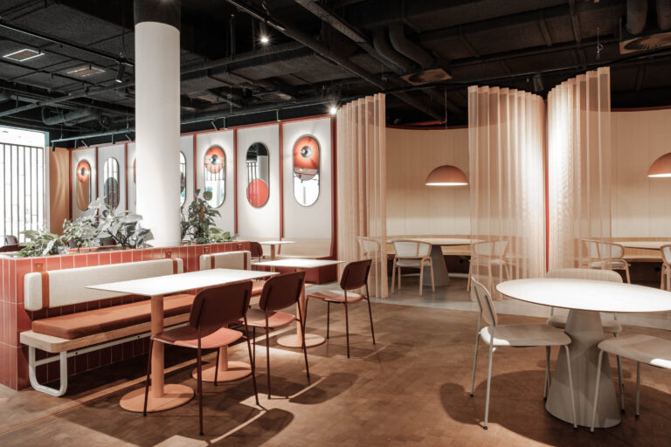
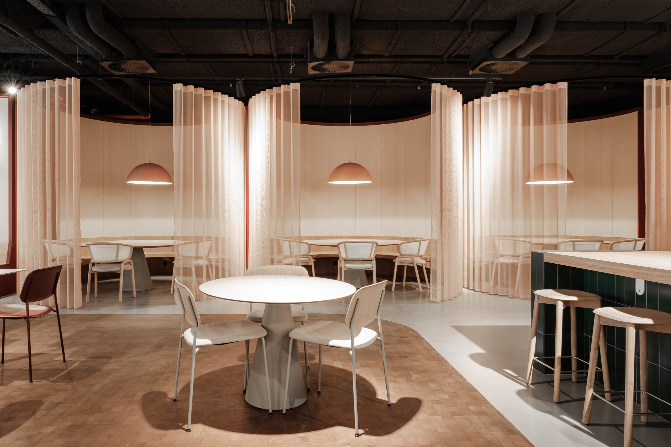
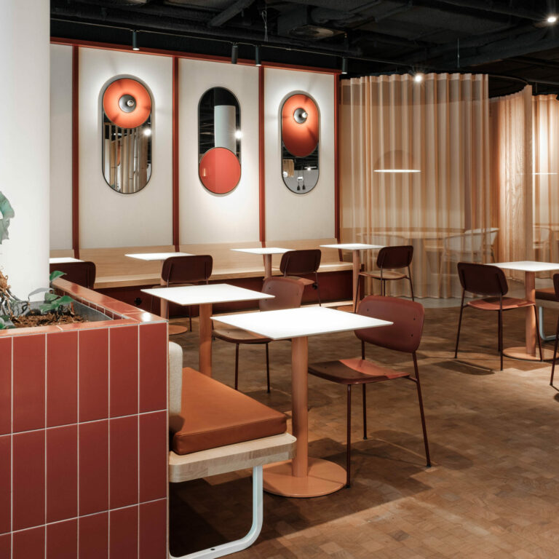
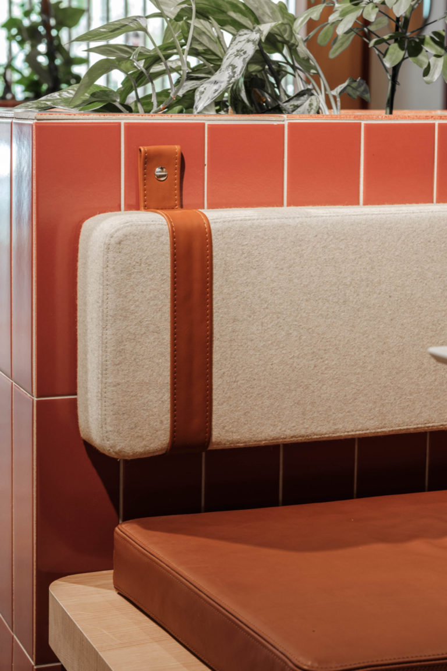
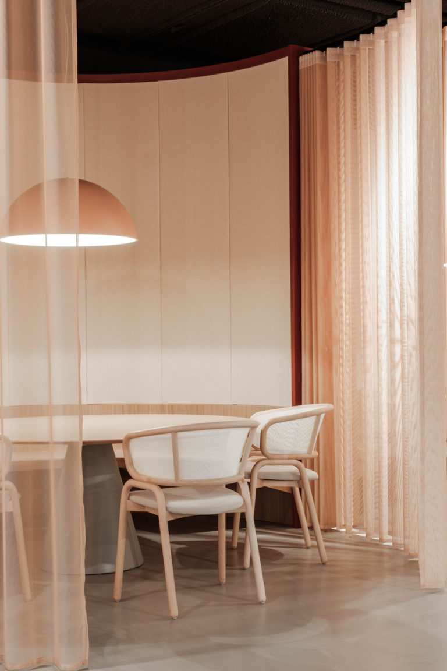
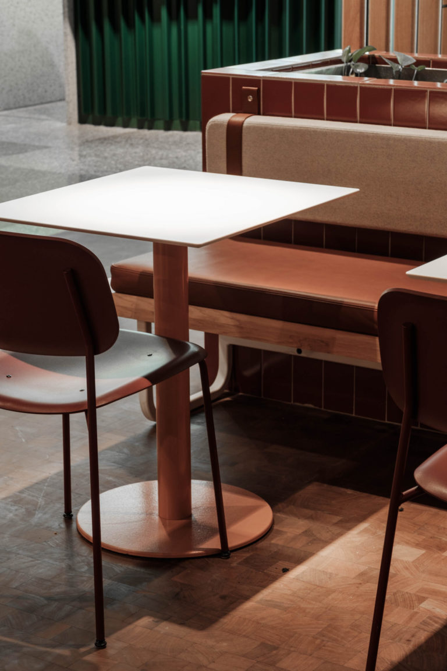
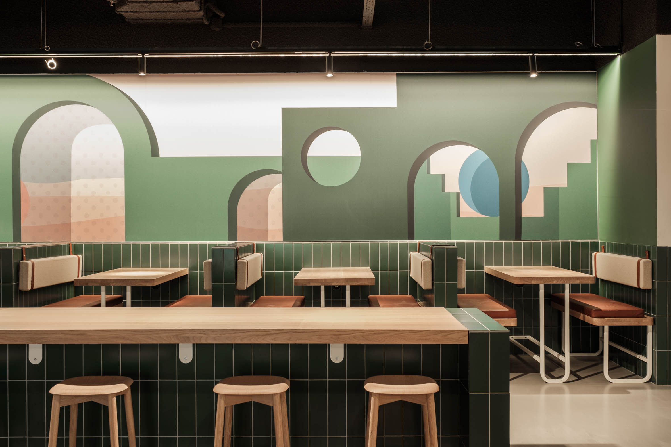
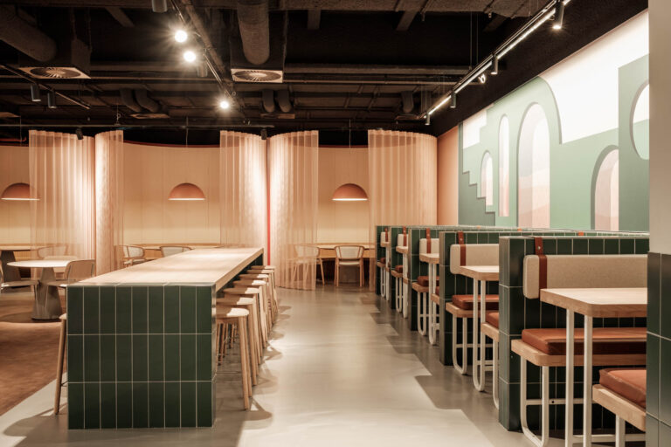
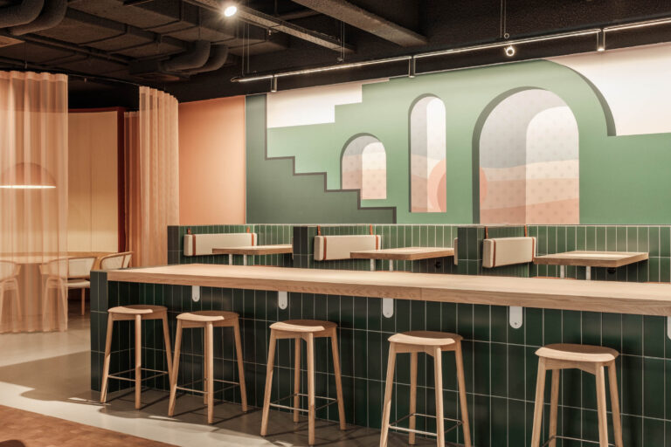
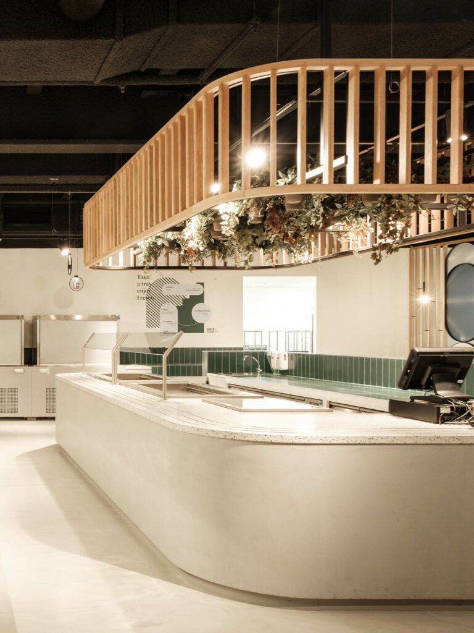
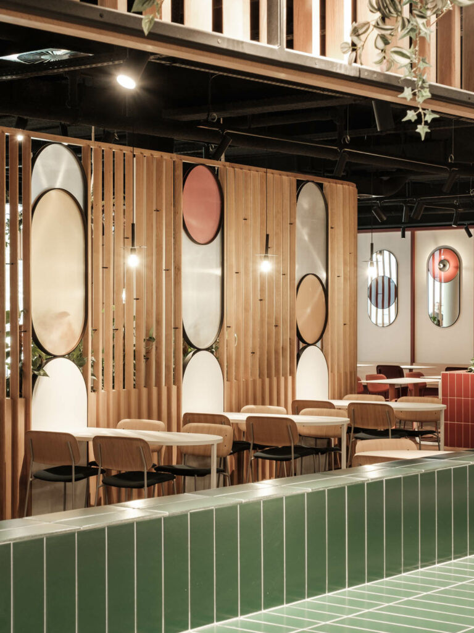

On the technical side, ncbham audited the kitchen equipment and replaced some of it for optimal efficiency and a reduced ecological footprint. The kitchen and self-service are now designed to offer the best experience to both staff and customers.
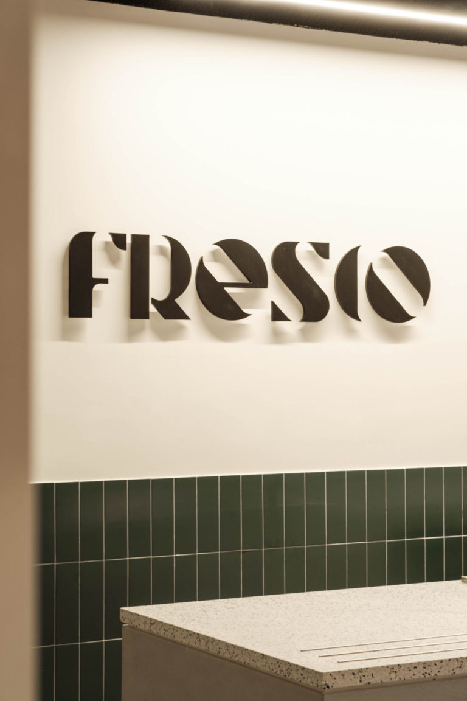
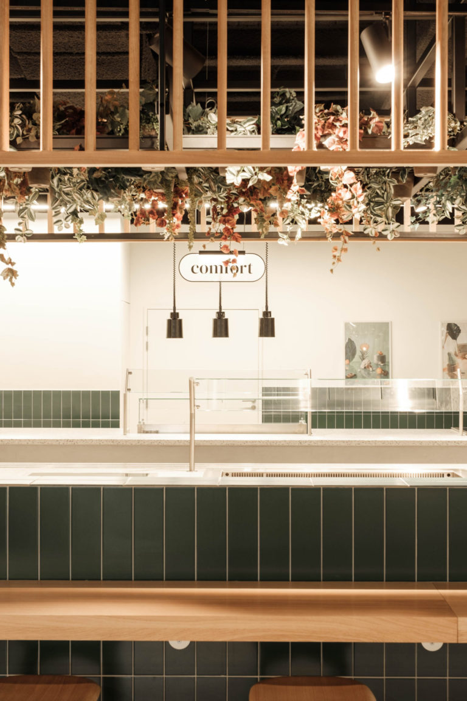
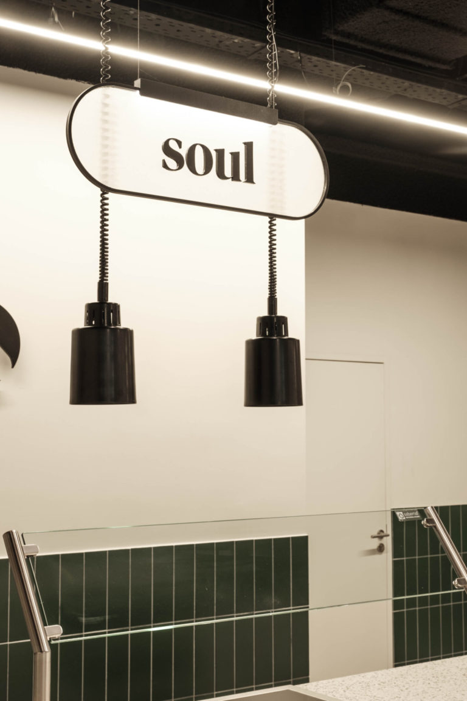
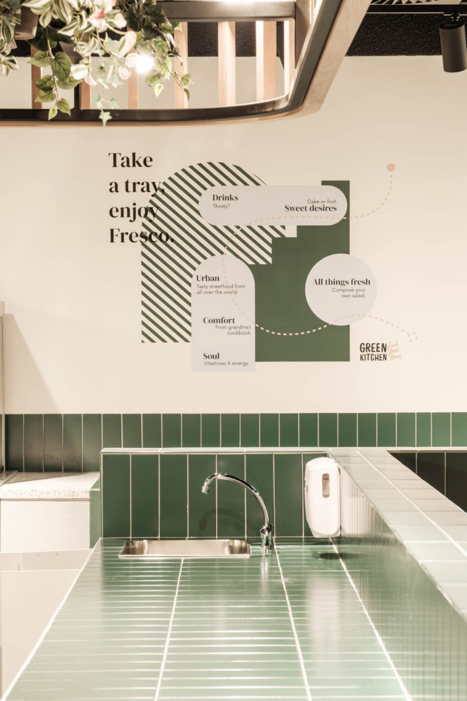
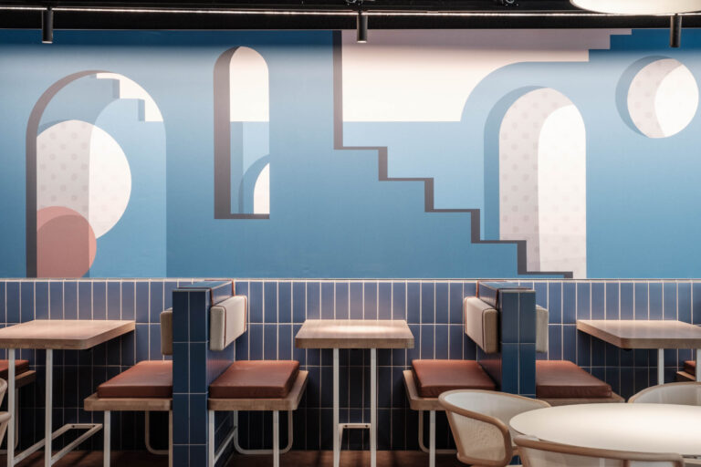
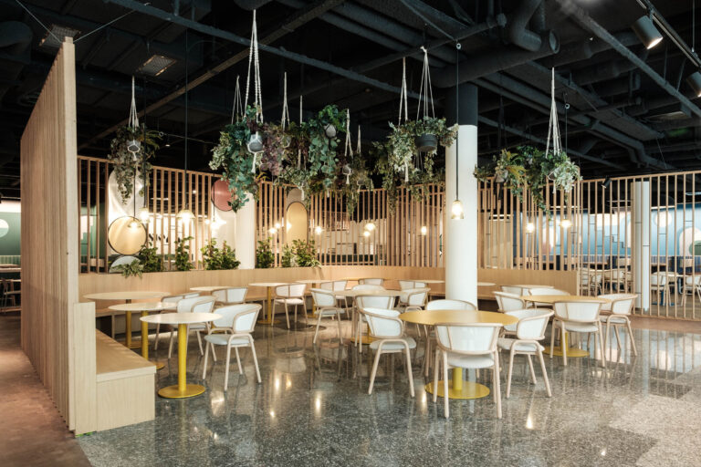
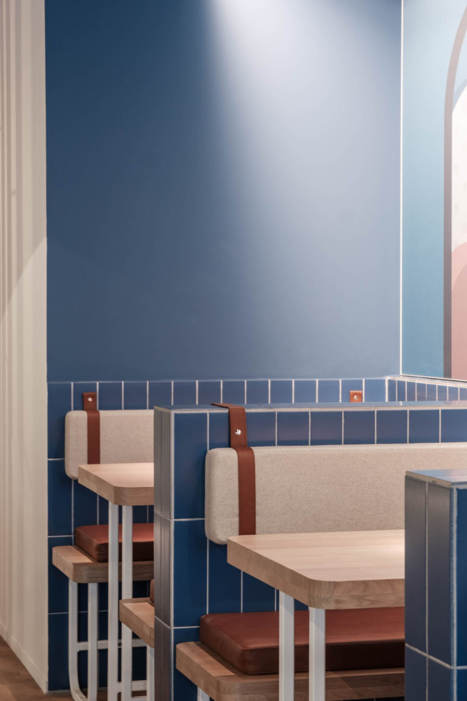
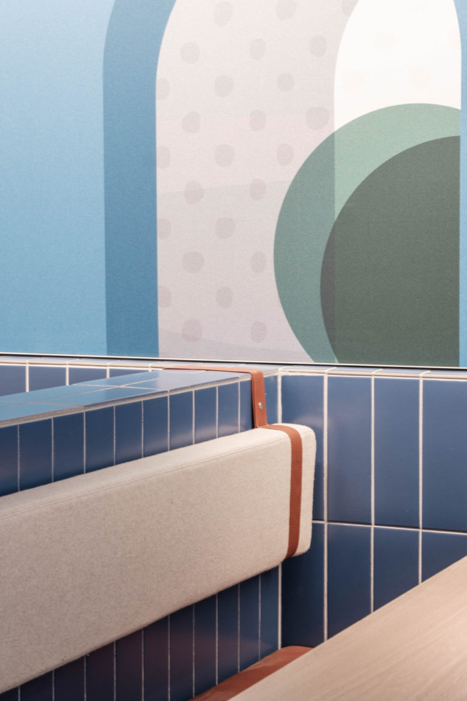
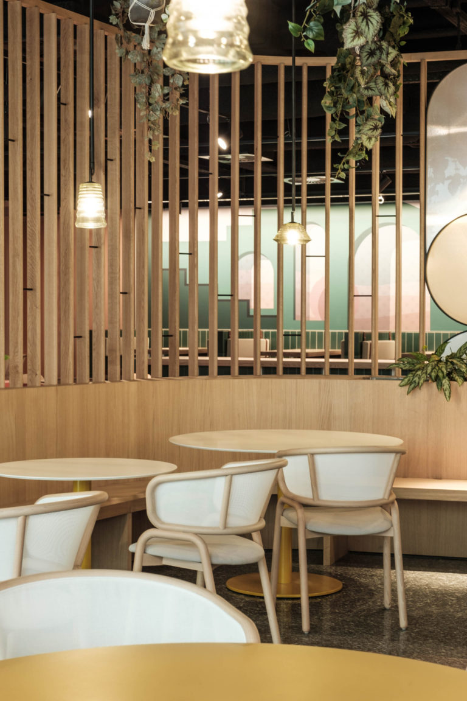
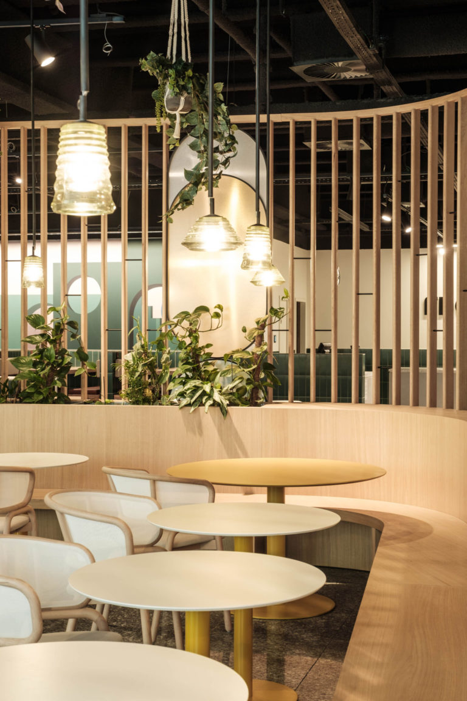
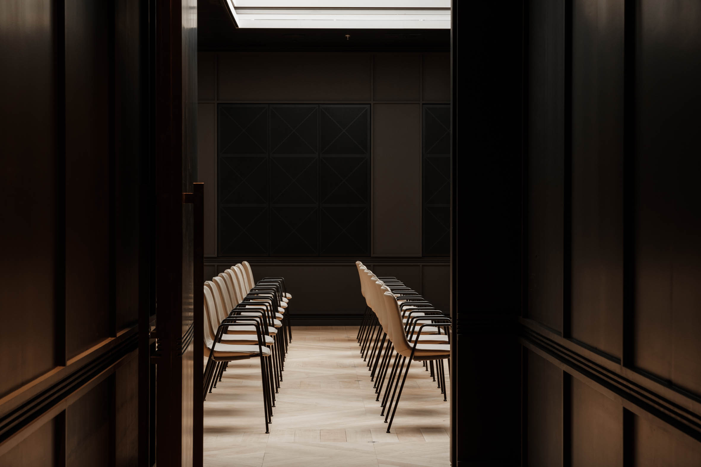
Meeting rooms
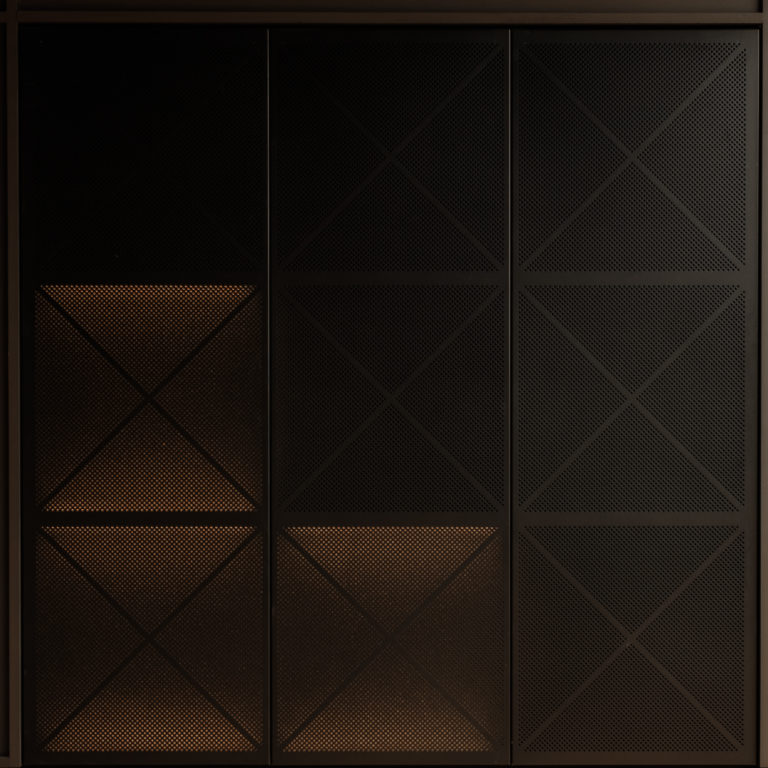
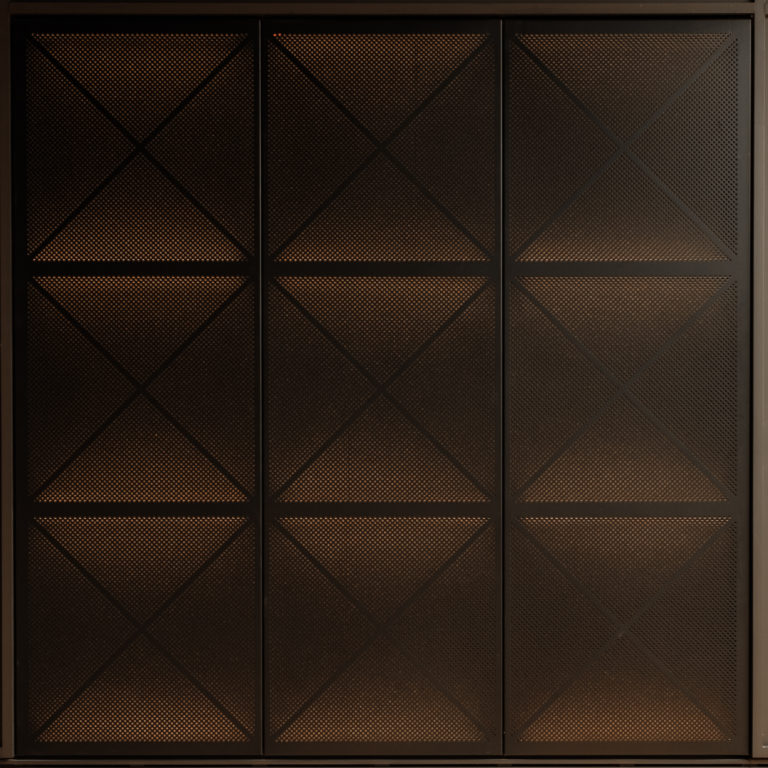
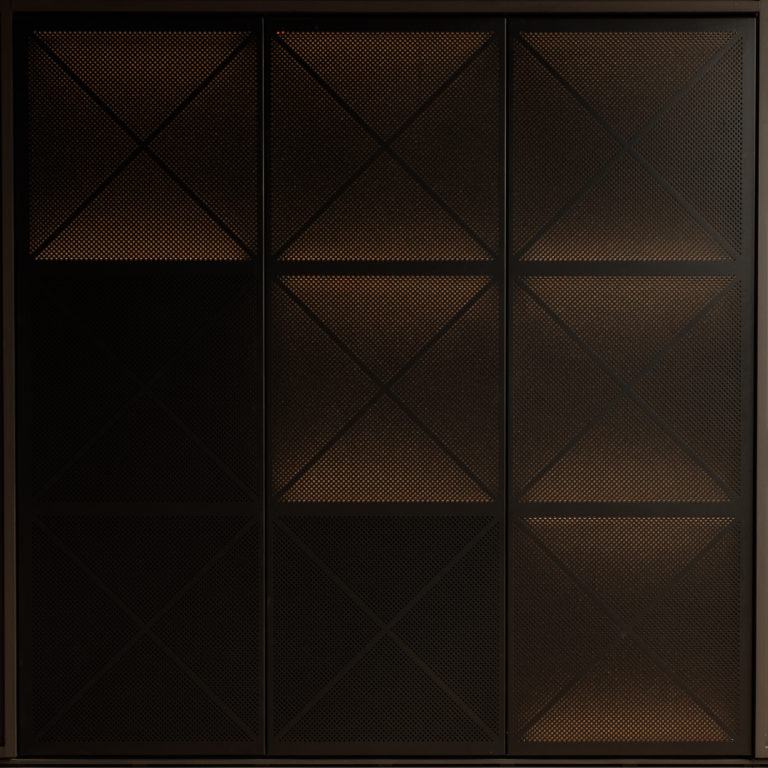
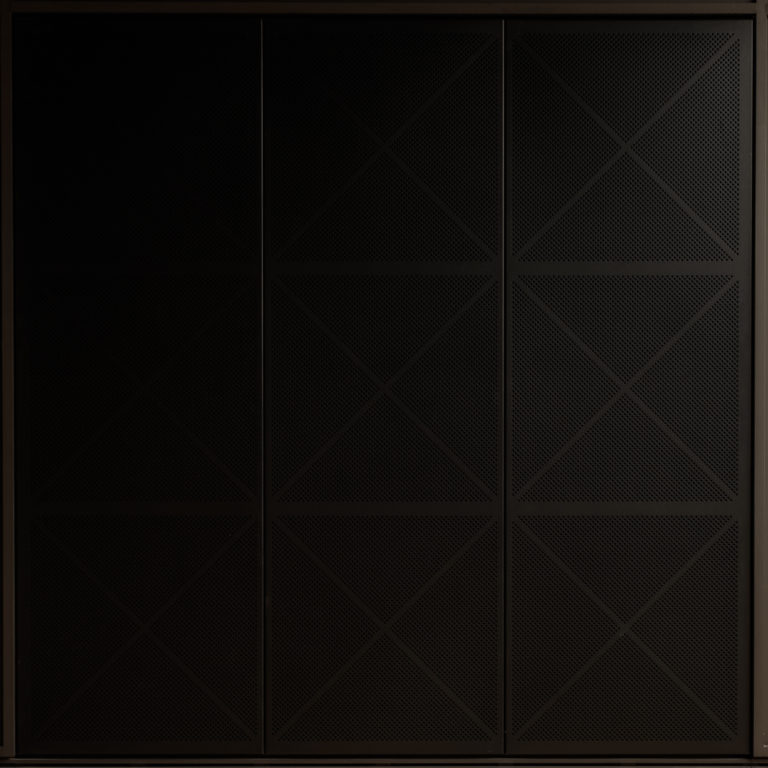
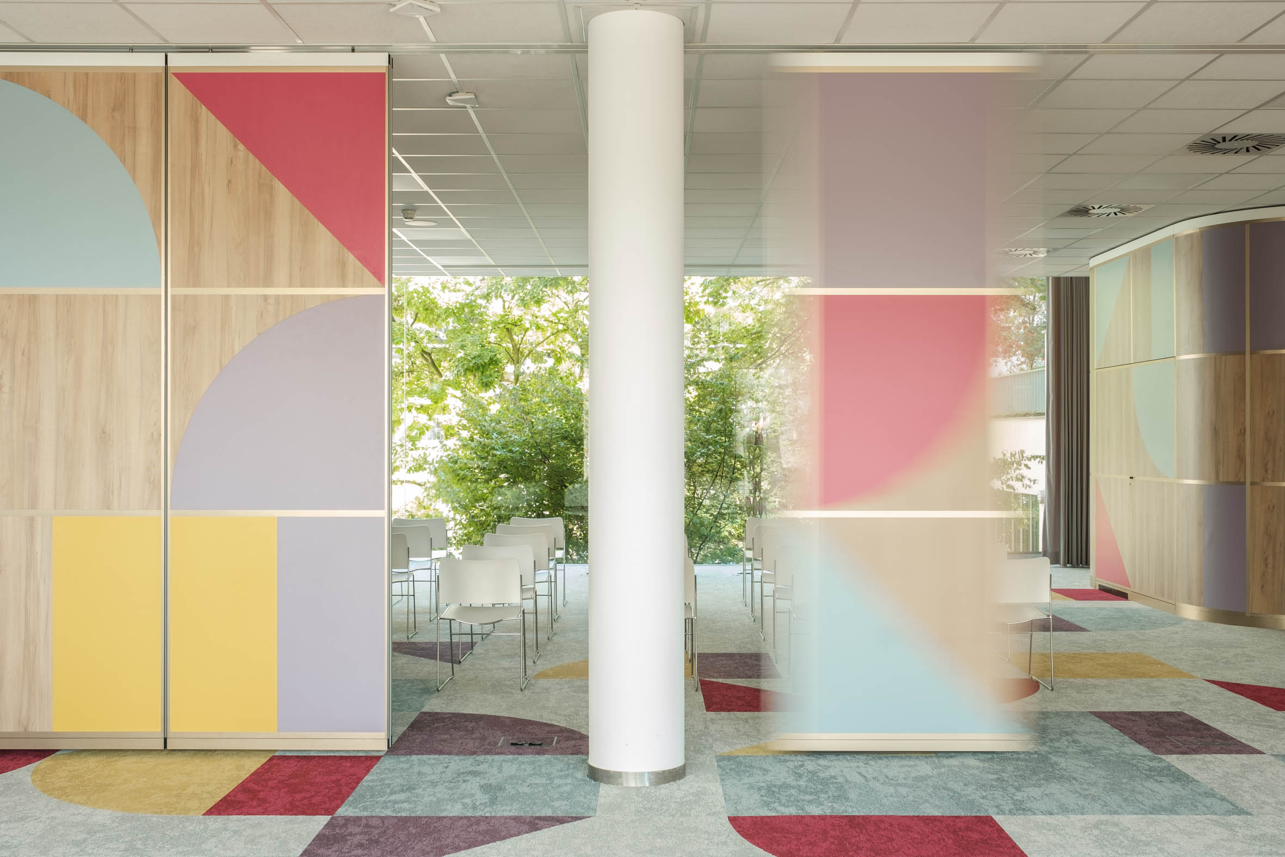
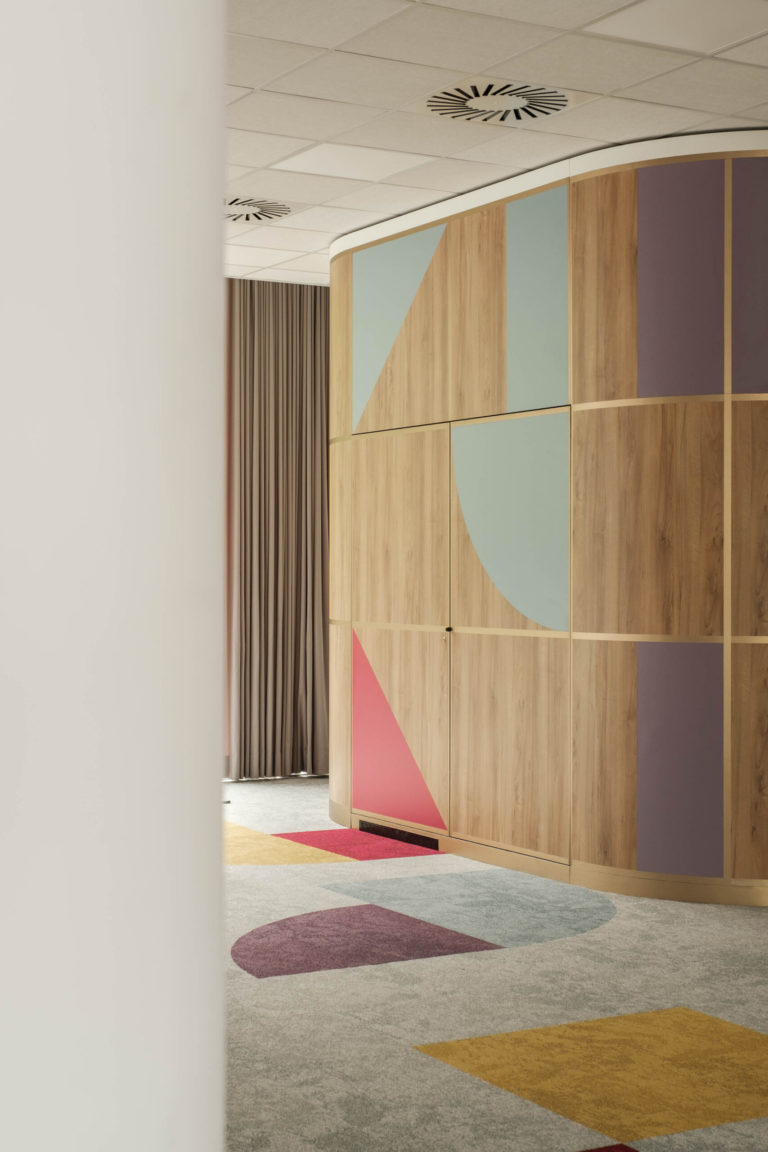
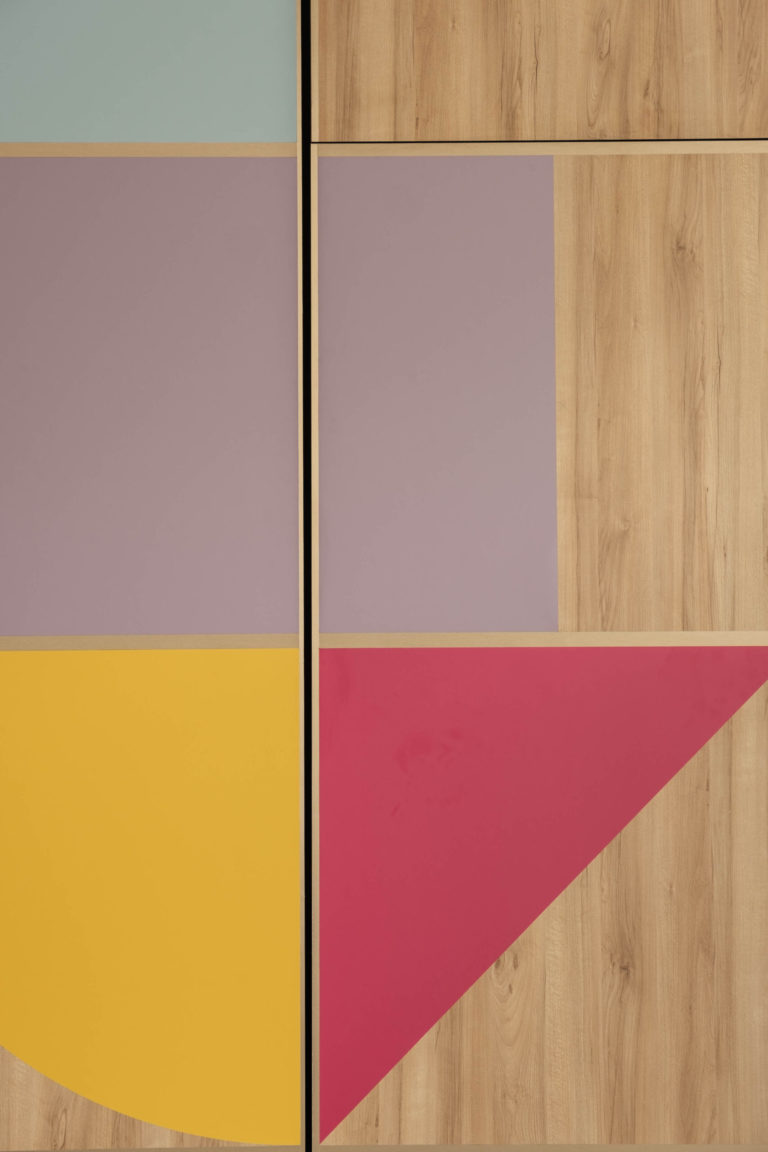
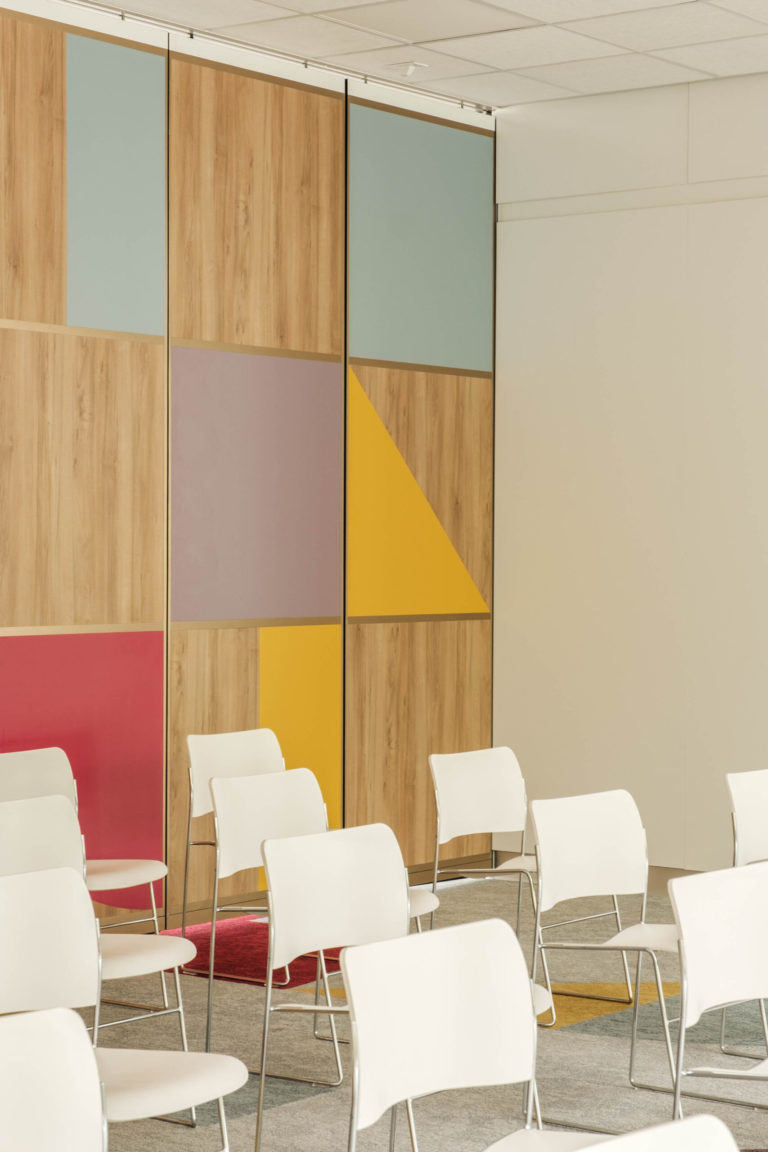
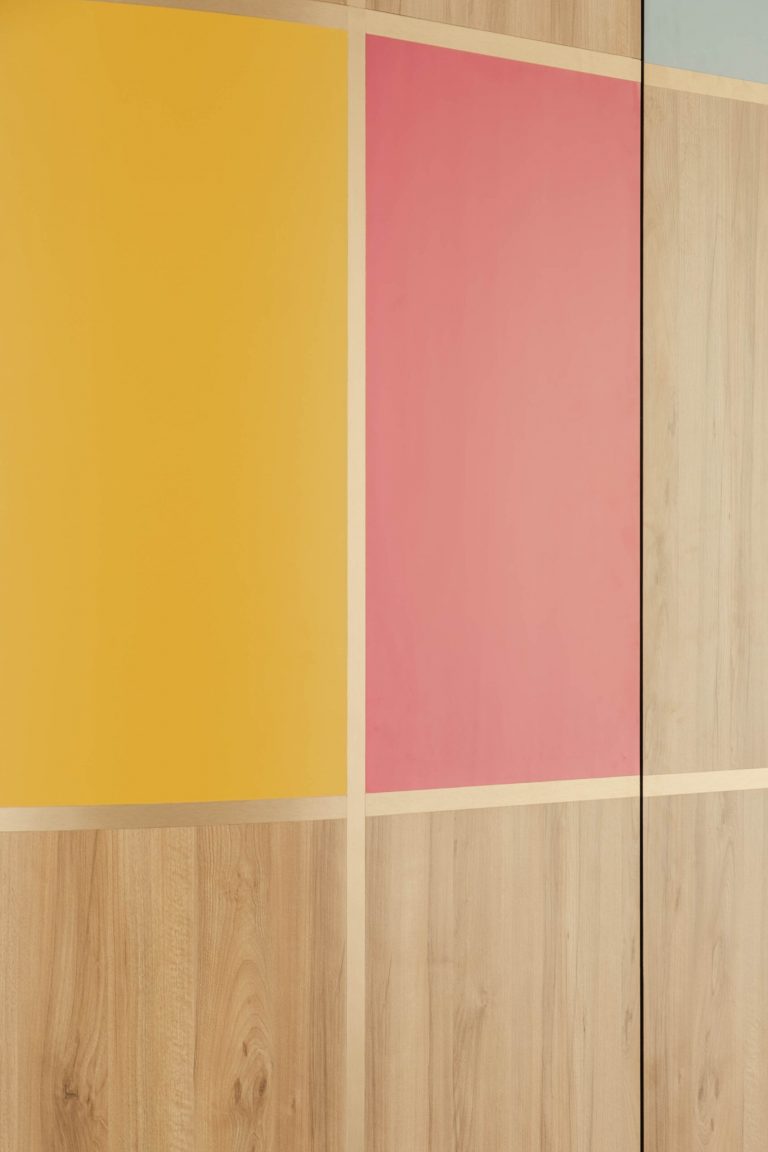
The fitness area spans two levels – the ground floor and the basement – and also provides access to the building’s parking. We considered its position and the existing materials and chose to give the space a more industrial feel. Concrete floors and walls as well as a yellow grid ceiling convey a powerful yet simple identity, while monumental hand-painted graphics connect all the spaces.
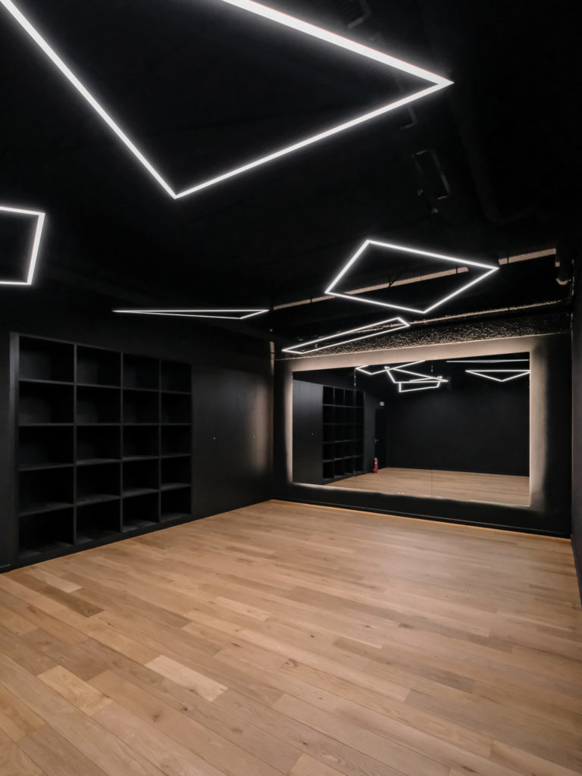
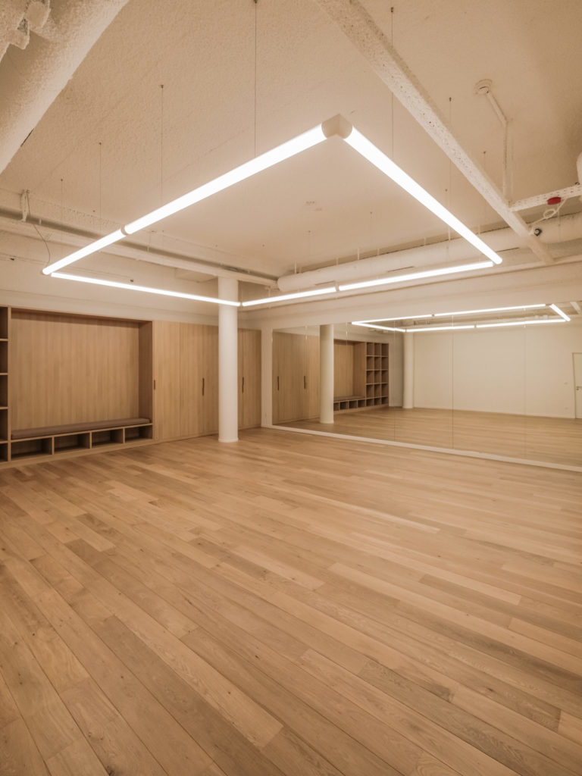
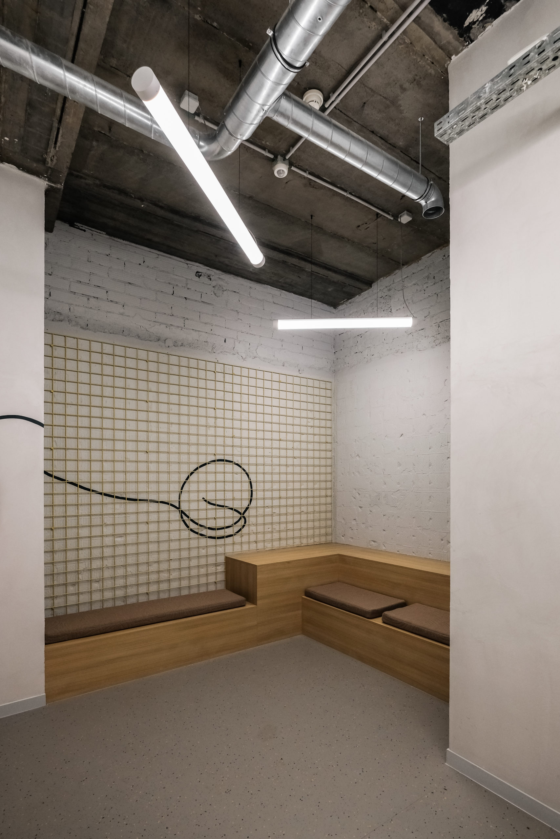
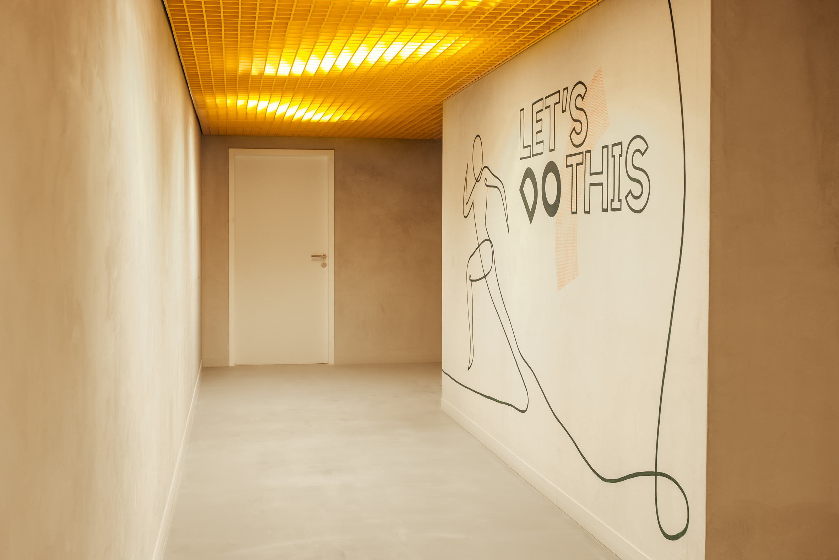
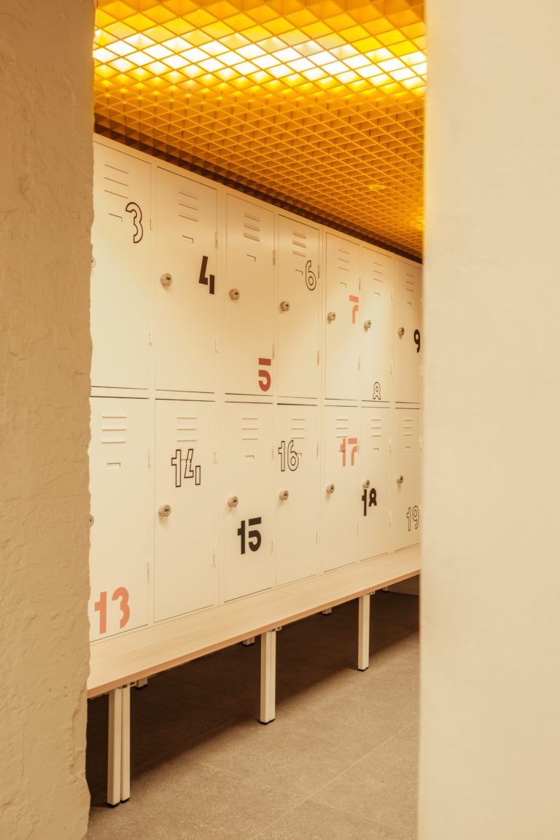
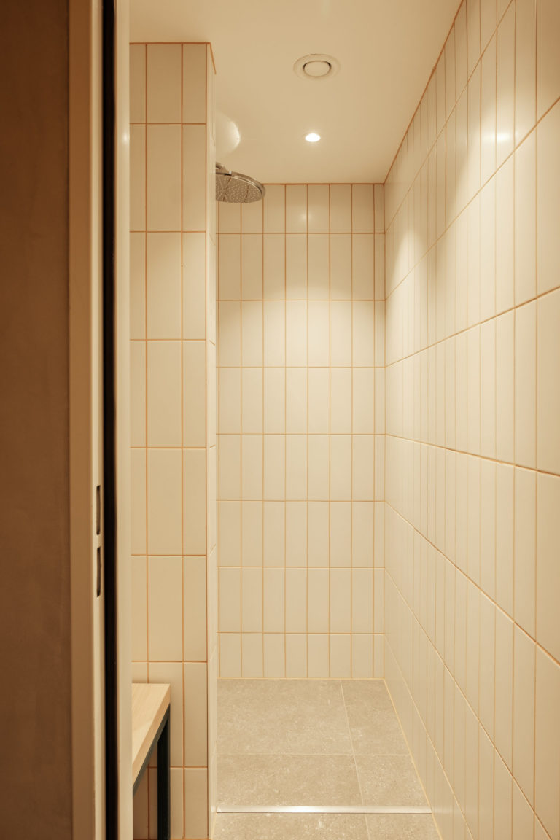
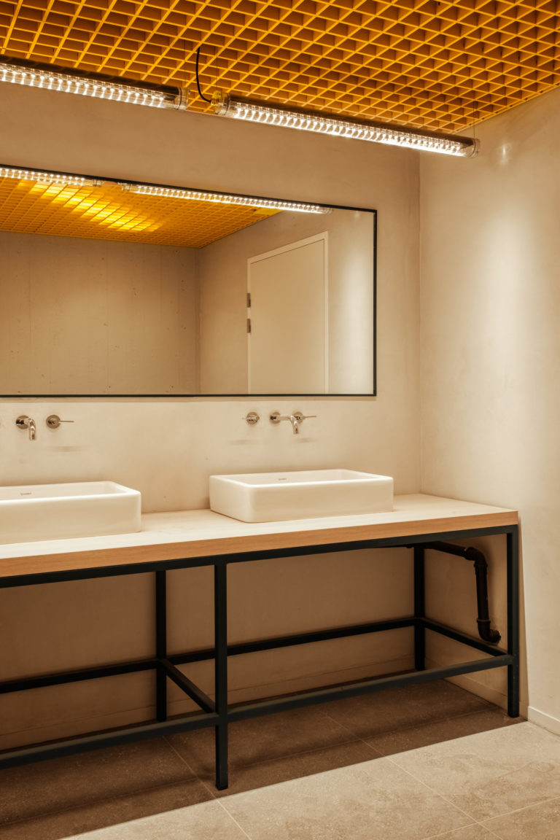
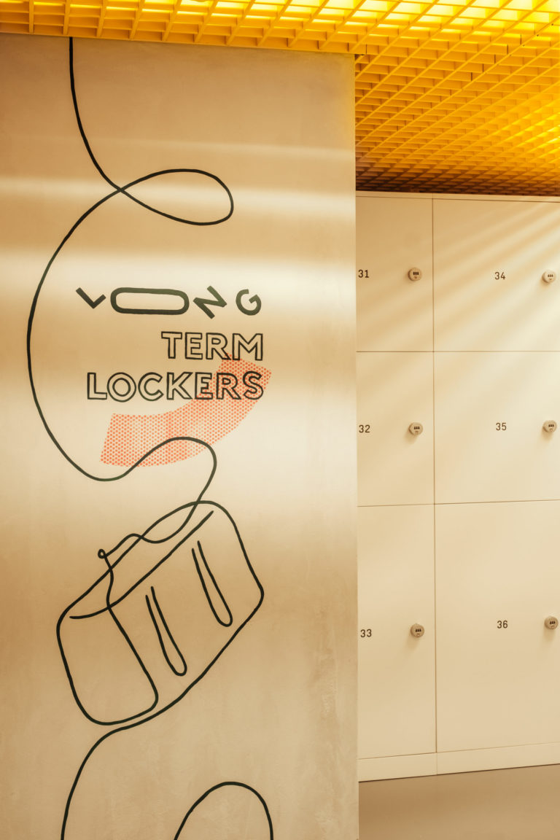
Check it out : https://www.befimmo.be
Project team
Mauro Brigham
Nina Korkach
Beatriz Amann
Jasper Derluyn
Sevasti Alexiadi
Wil Nguyen
Partners
Pictures by Save As
Pictures by T. De Schepper
