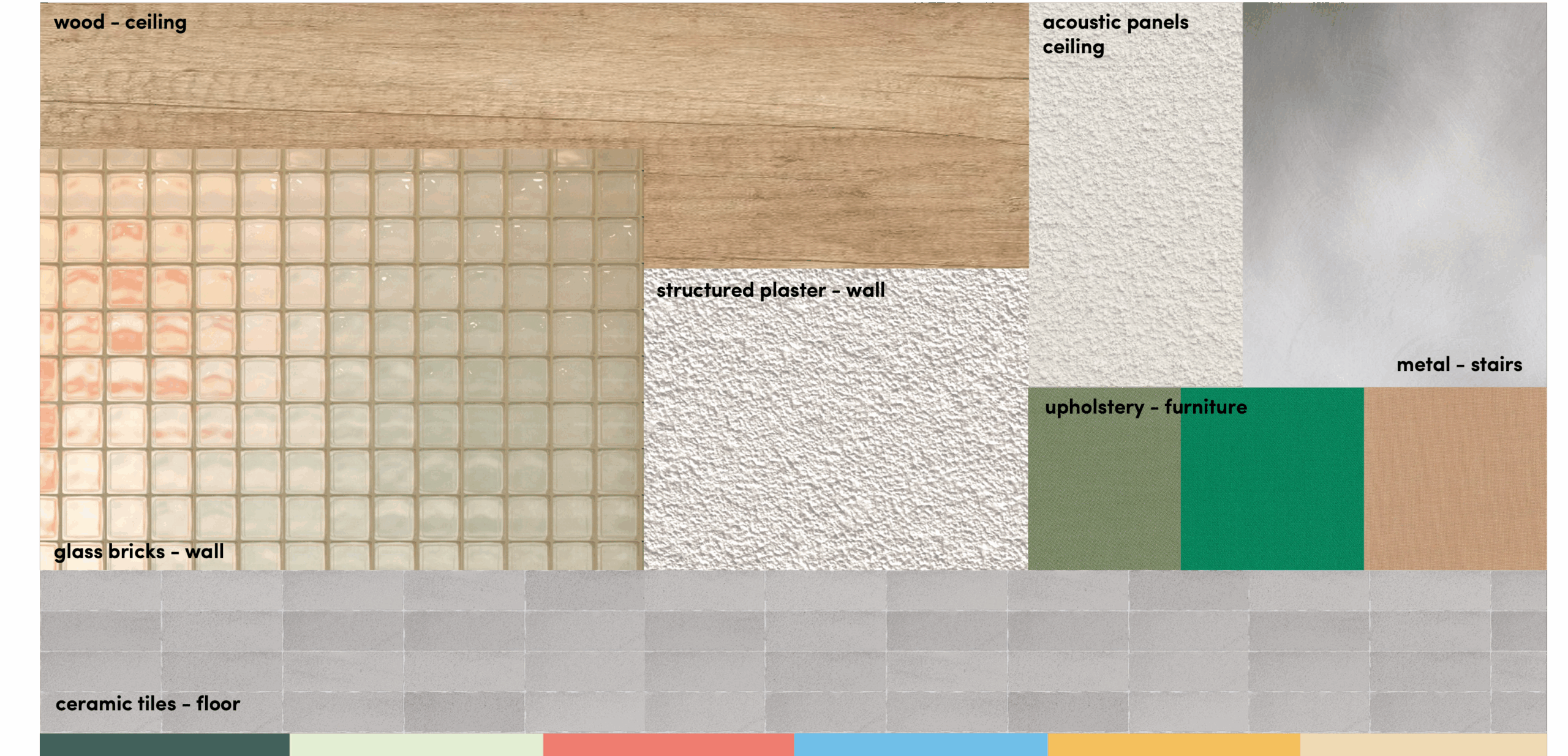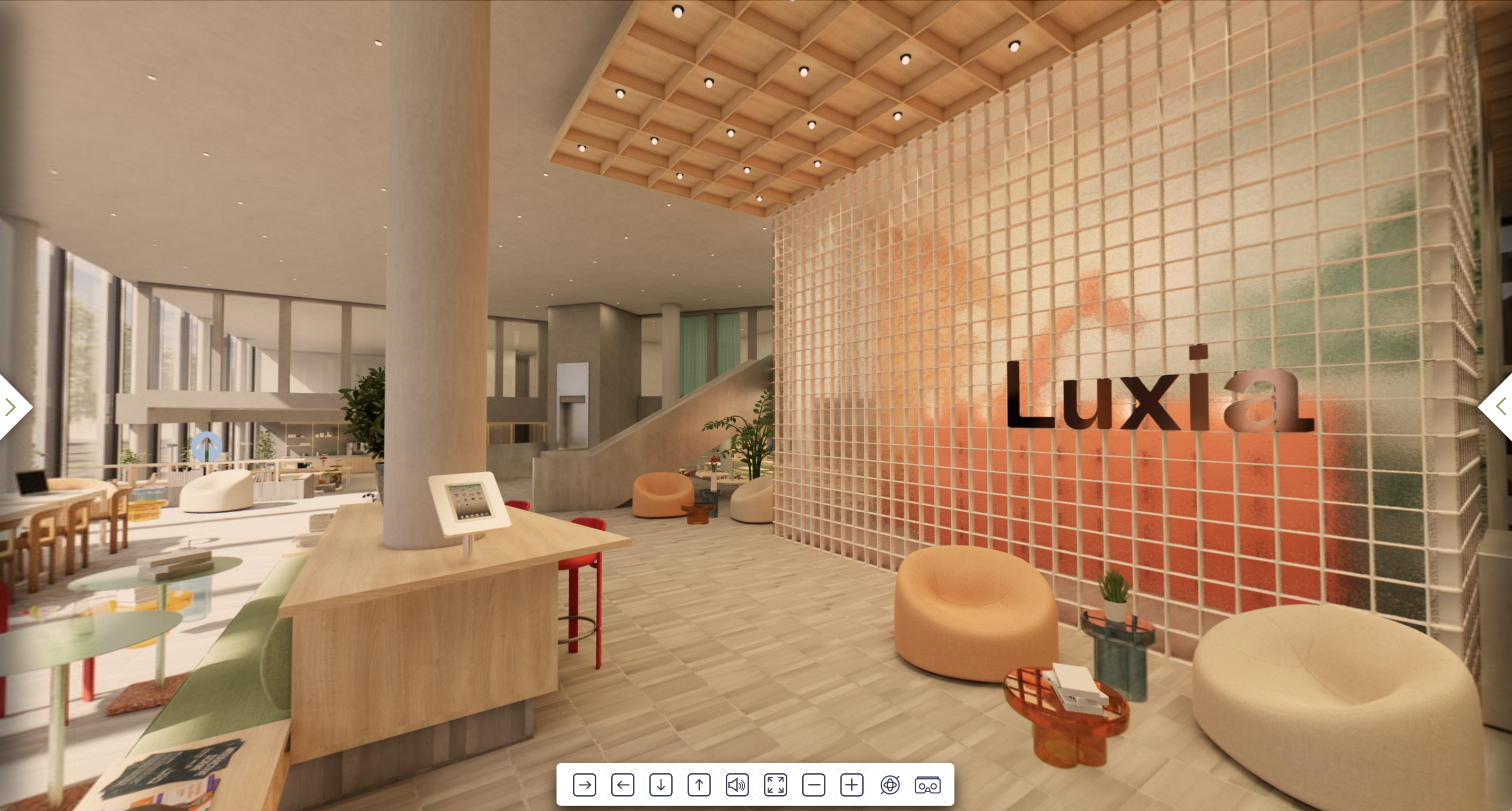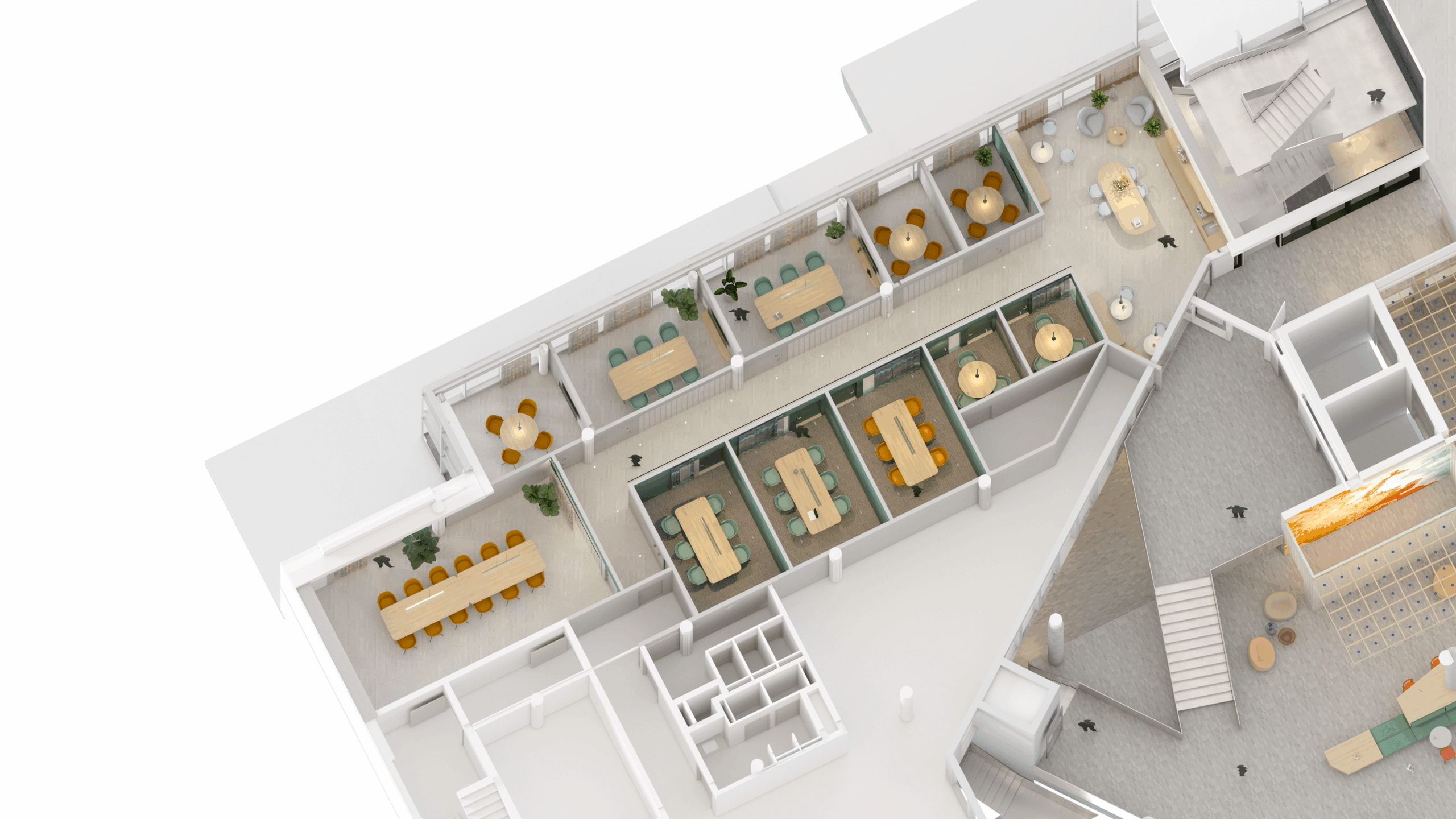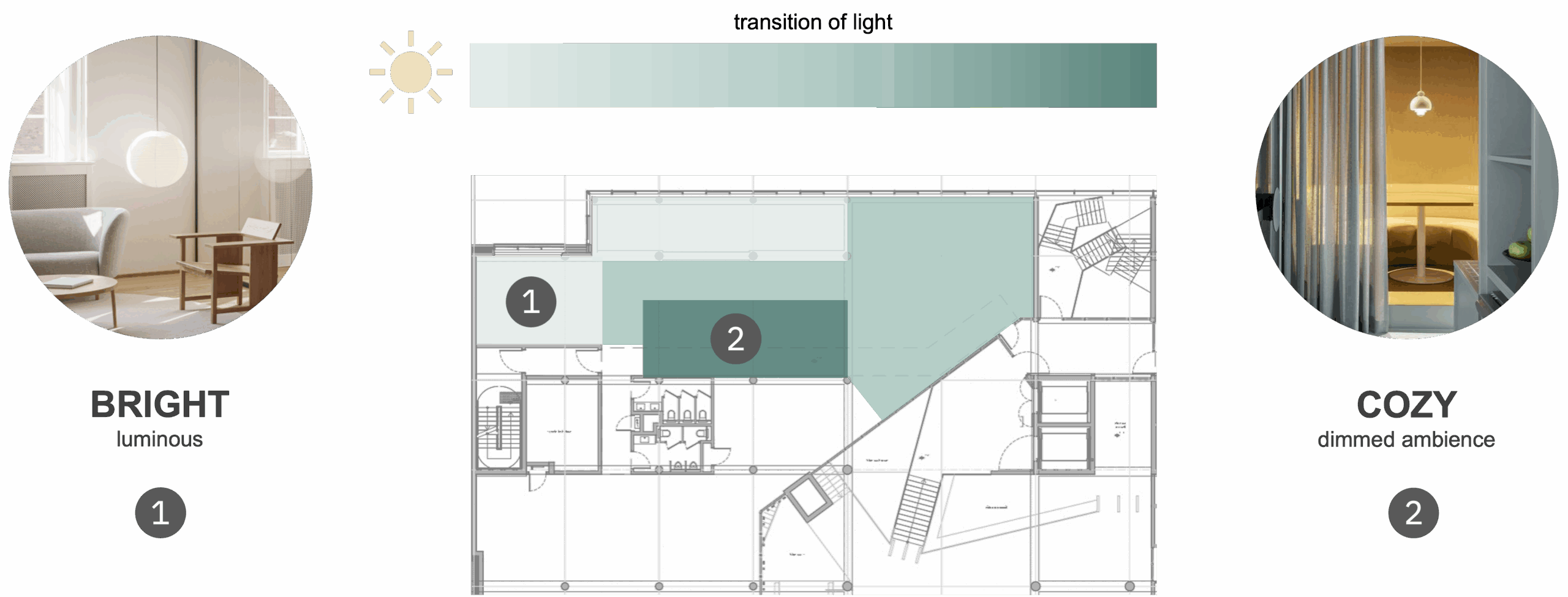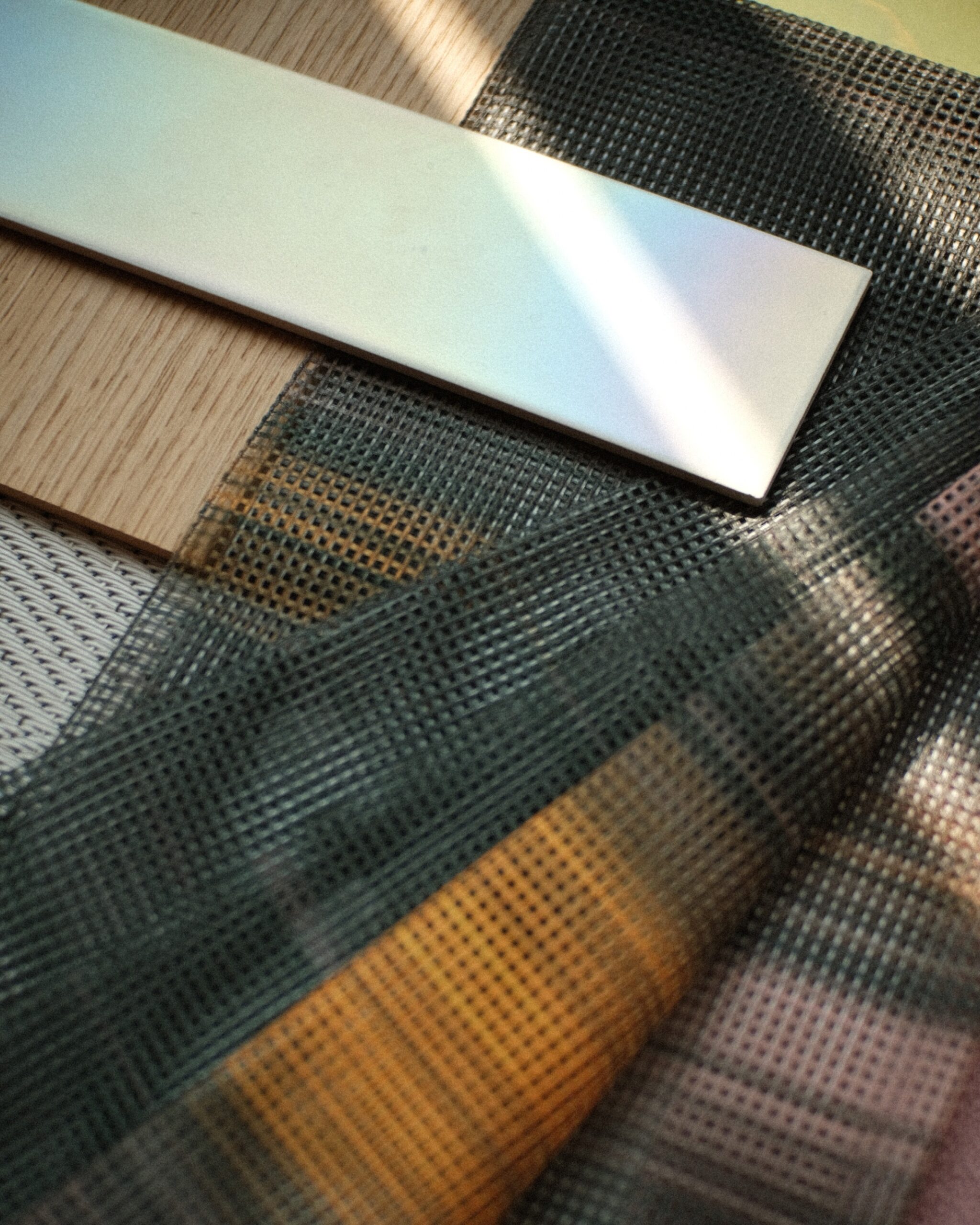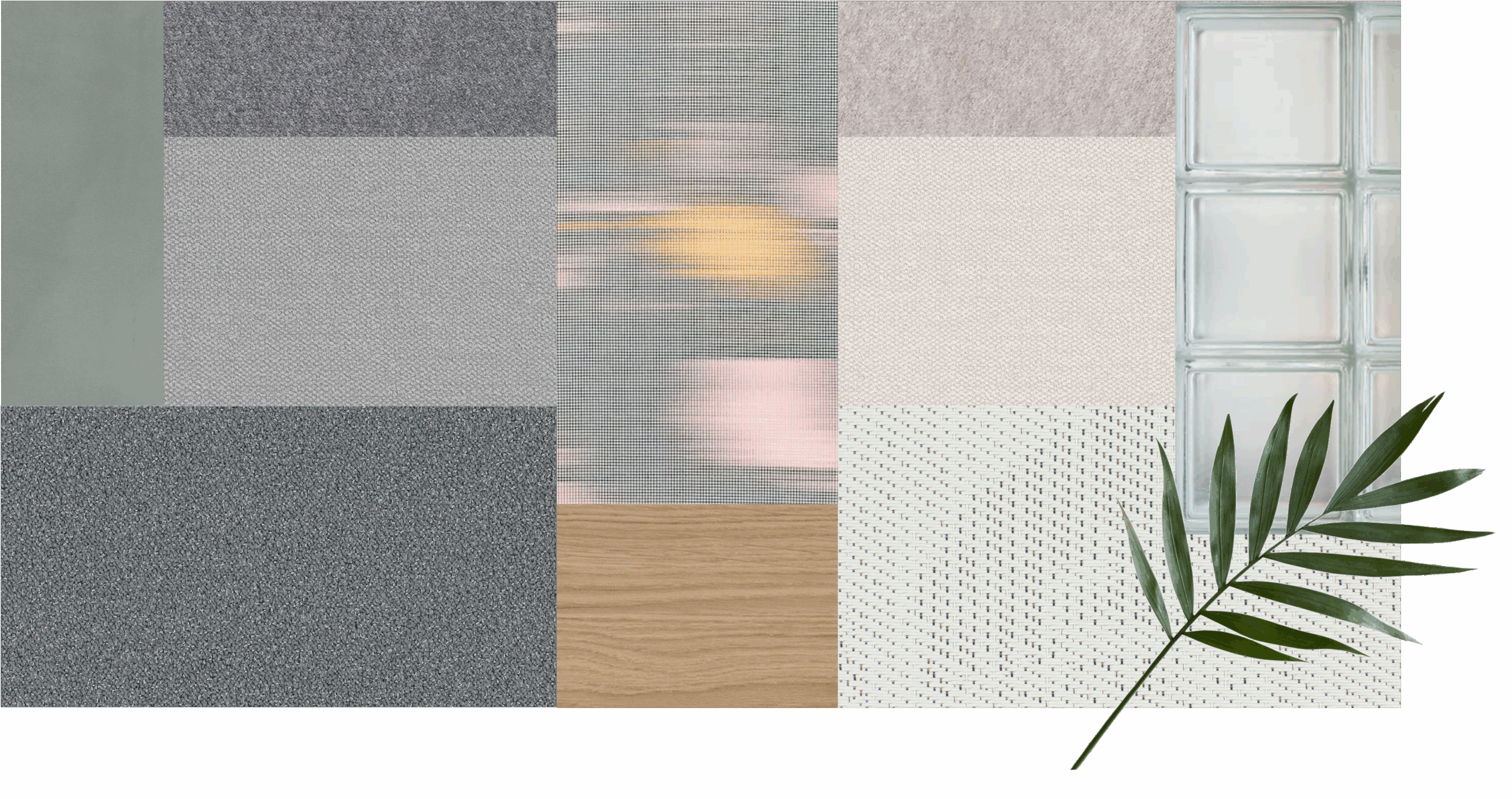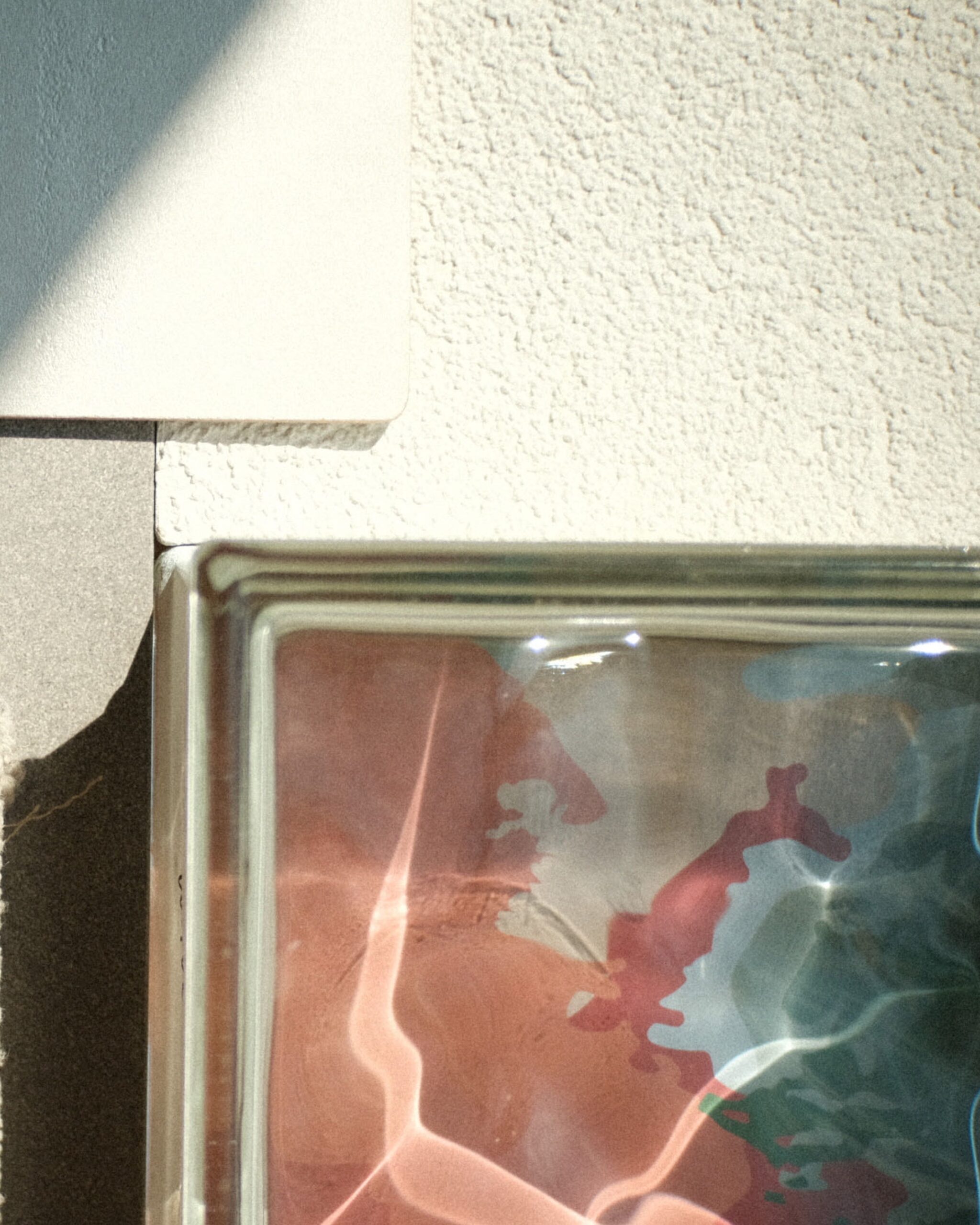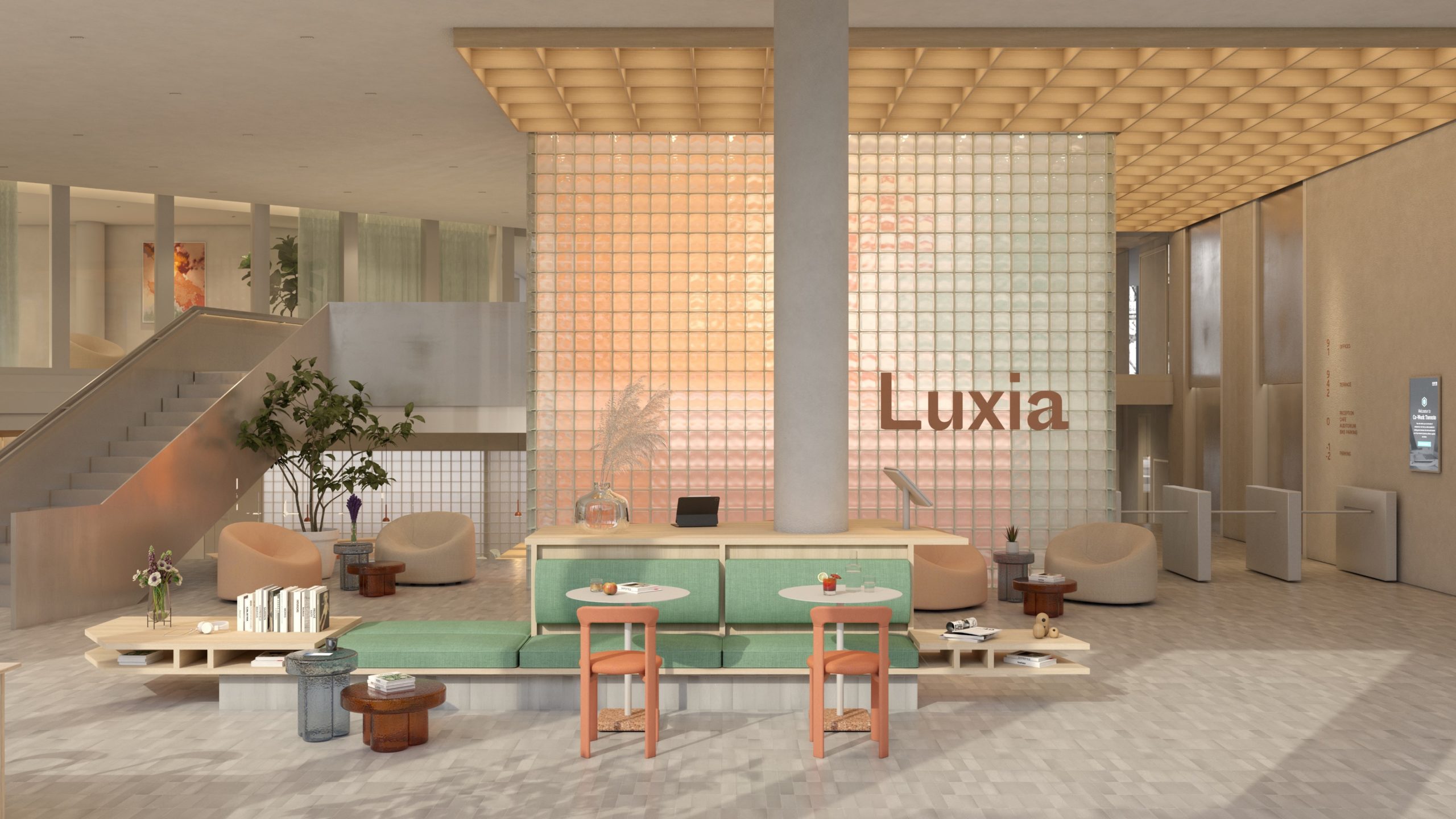
Luxia
TYPE: Werkruimte
KLANT: AXA, Theop
ARCHITECT: DDS+
LOCATIE: Brussel
OPPERVLAKTE: 6140 m²
STATUS: In aanbouw
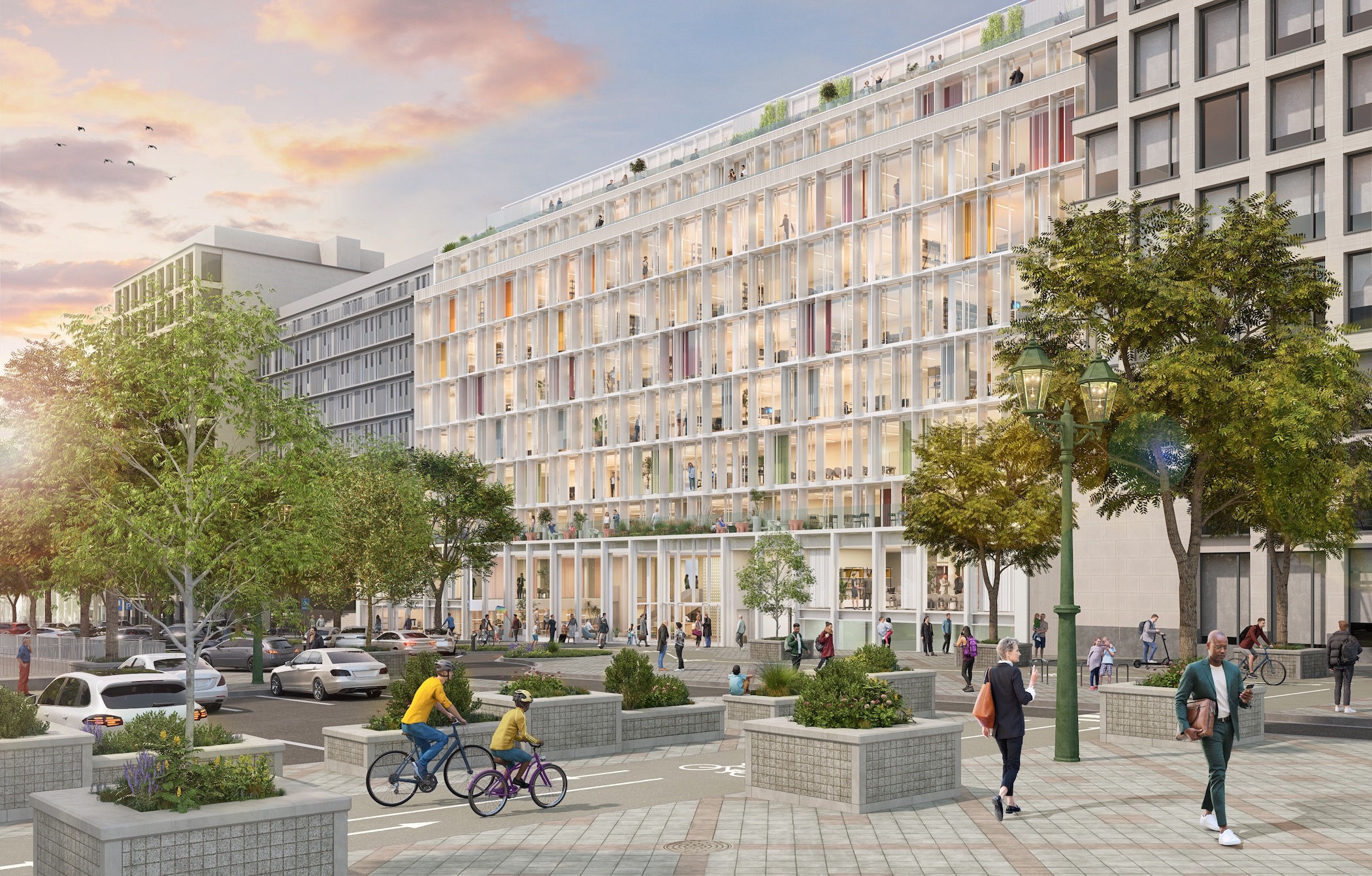
Doorzichtig, doordringbaar en verbonden. luxia staat voor licht en kwaliteit, waar elke ruimte welzijn en creativiteit inspireert. Een dynamiek die inspiratie put uit de bruisende sfeer van de omliggende stad.
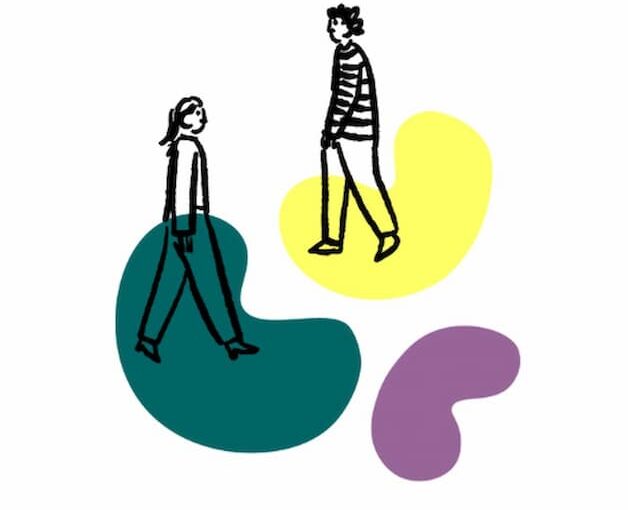
CONTEXT
Ligging, Gebouw, Identiteit
NIVEAU 00
Inkom, Restaurant, Koffiehoek, Coworking
Van in het begin, was licht het leidende principe van het project. De grote ramen van het gebouw brengen het naar binnen. Terwijl het in de receptieruimte, aan de hand van een glazen bakstenen muur, benadrukt wordt.
Deze ontwerprichtlijnen worden doorheen de lobby weerspiegeld met een materialiteit van natuurlijke tinten: beige en groen textiel, keramiek in neutrale tinten, metaal en hout. Als onderdeel van haar duurzame aanpak, zal AXA Investment Managers hout uit haar eigen bossen gebruiken.
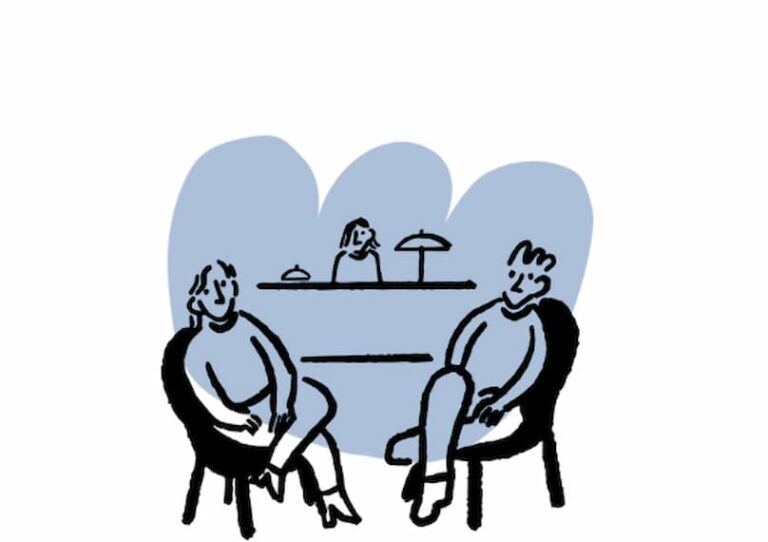
KLIK OP DE FOTO EN BEKIJK DE RONDLEIDING
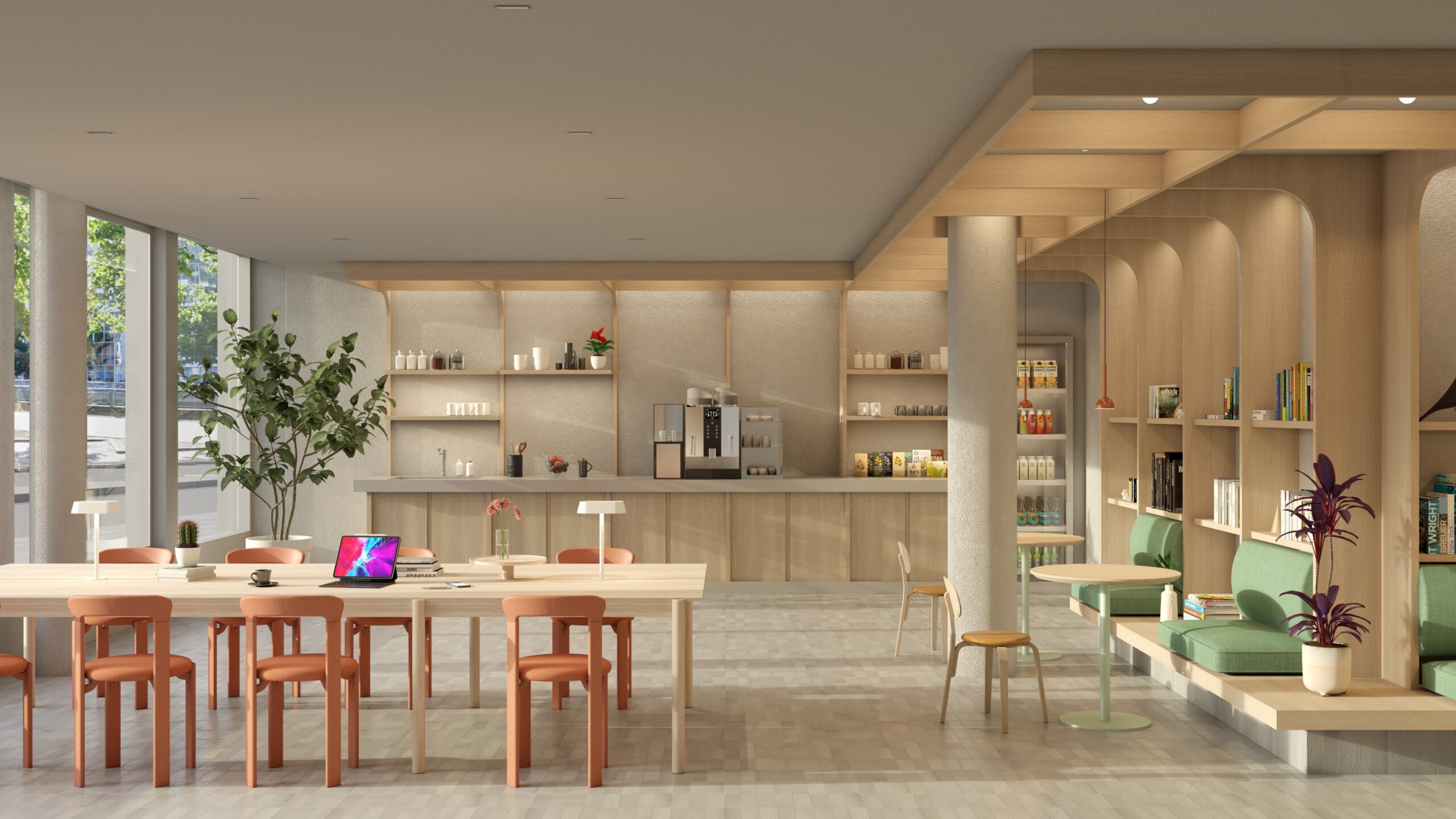
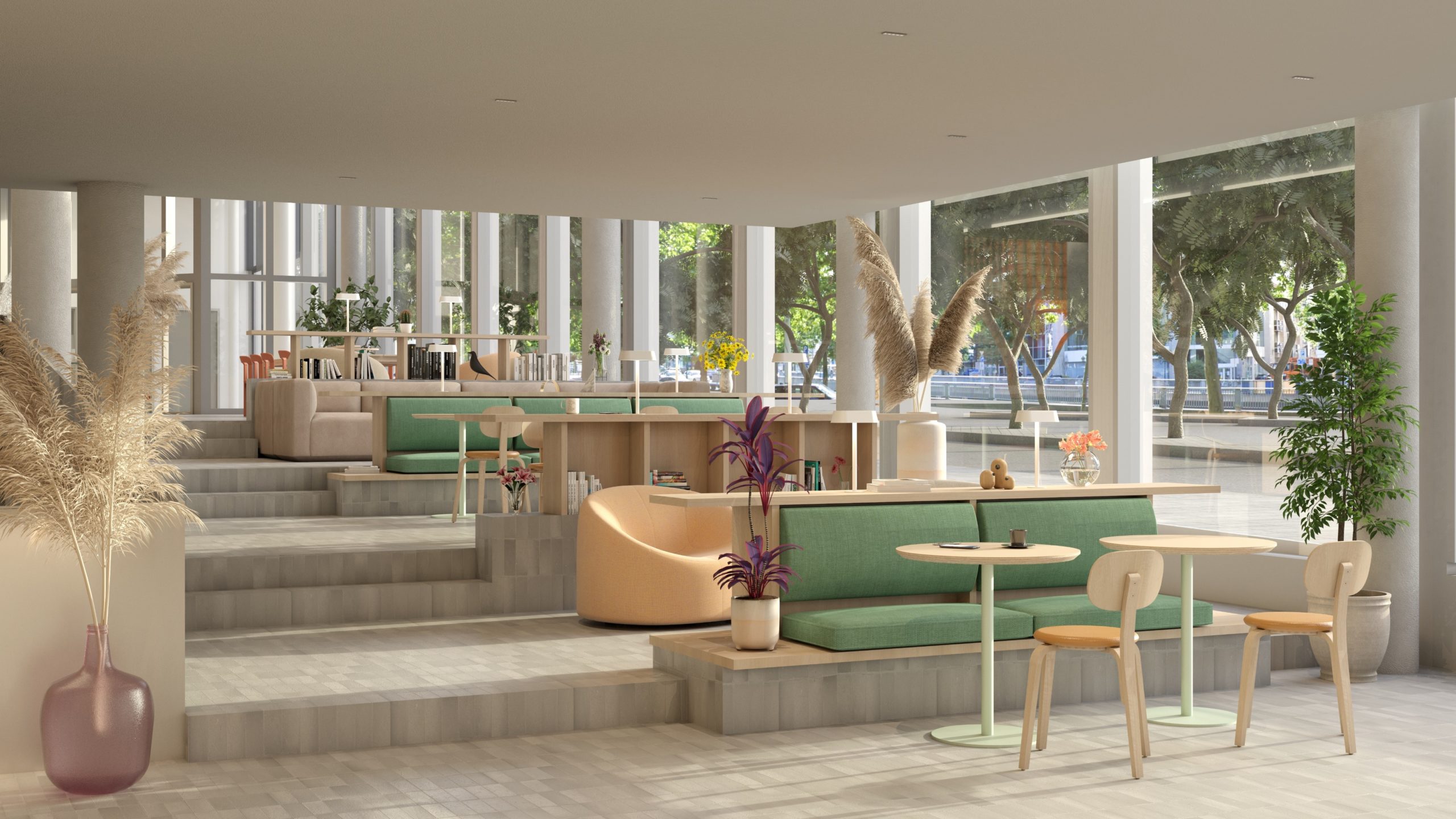
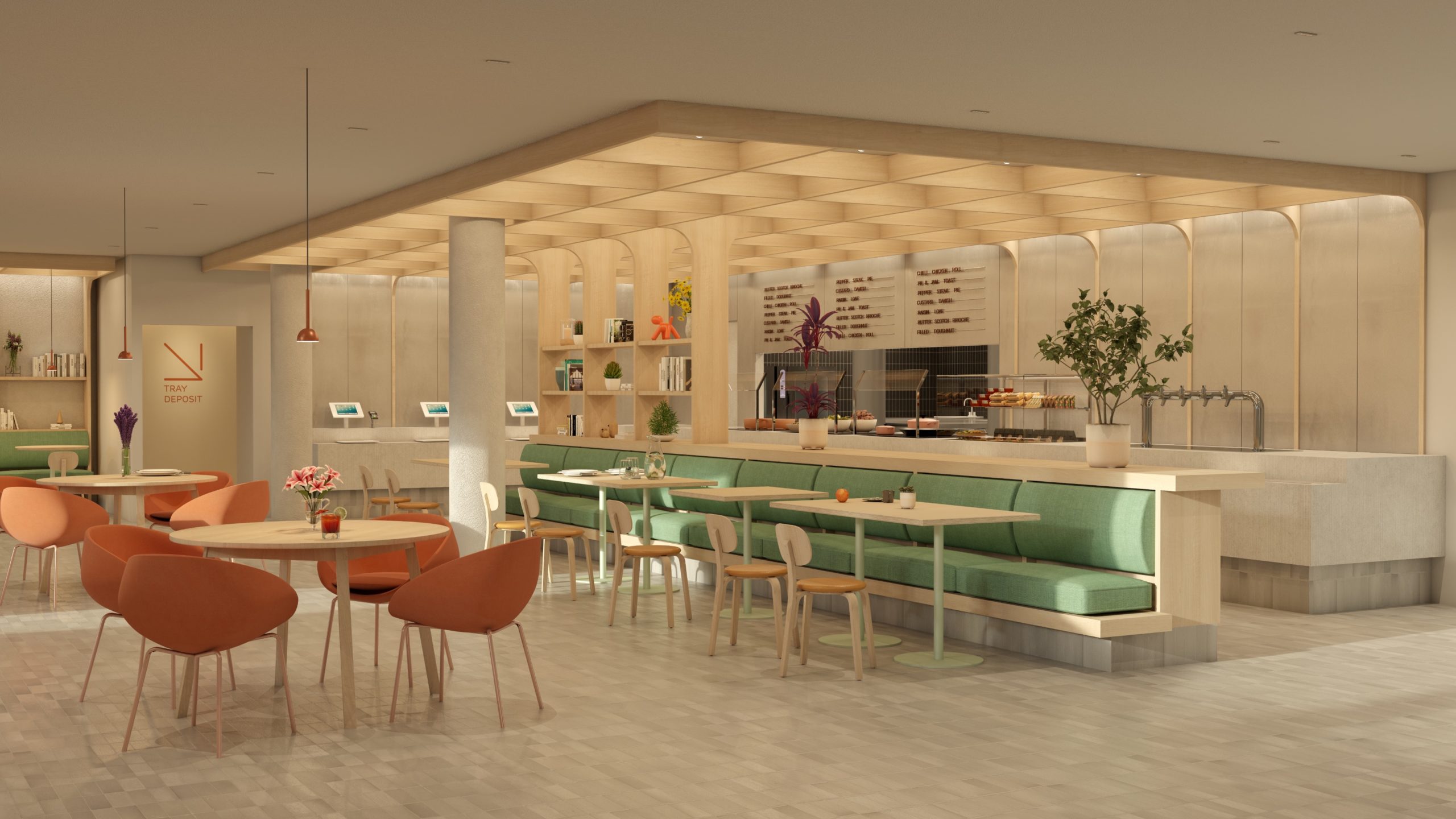
NIVEAU -01
Groene Lounge, Kruidenierszaak, Auditorium
In de kelder wordt een andere aanpak gehanteerd met betrekking tot licht: de groene lounge kenmerkt zich door frisse kleuren, organische vormen en zachte texturen, terwijl de donkere, scenografische en gezellige sfeer van het auditorium hiermee contrasteert.
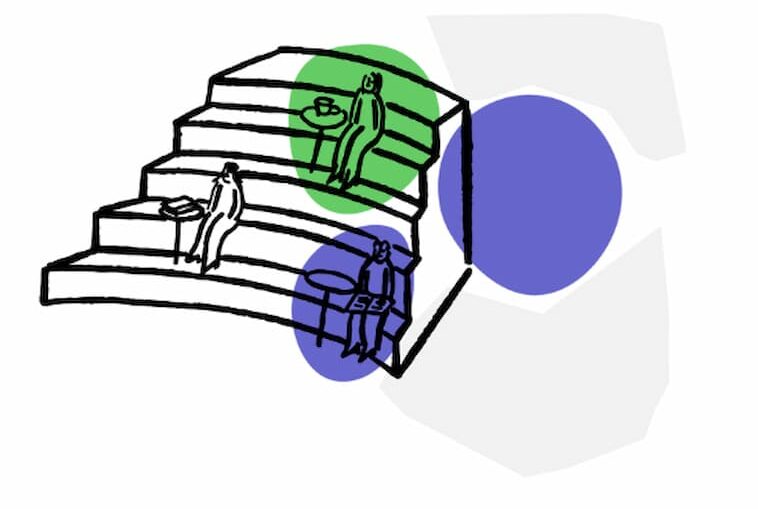
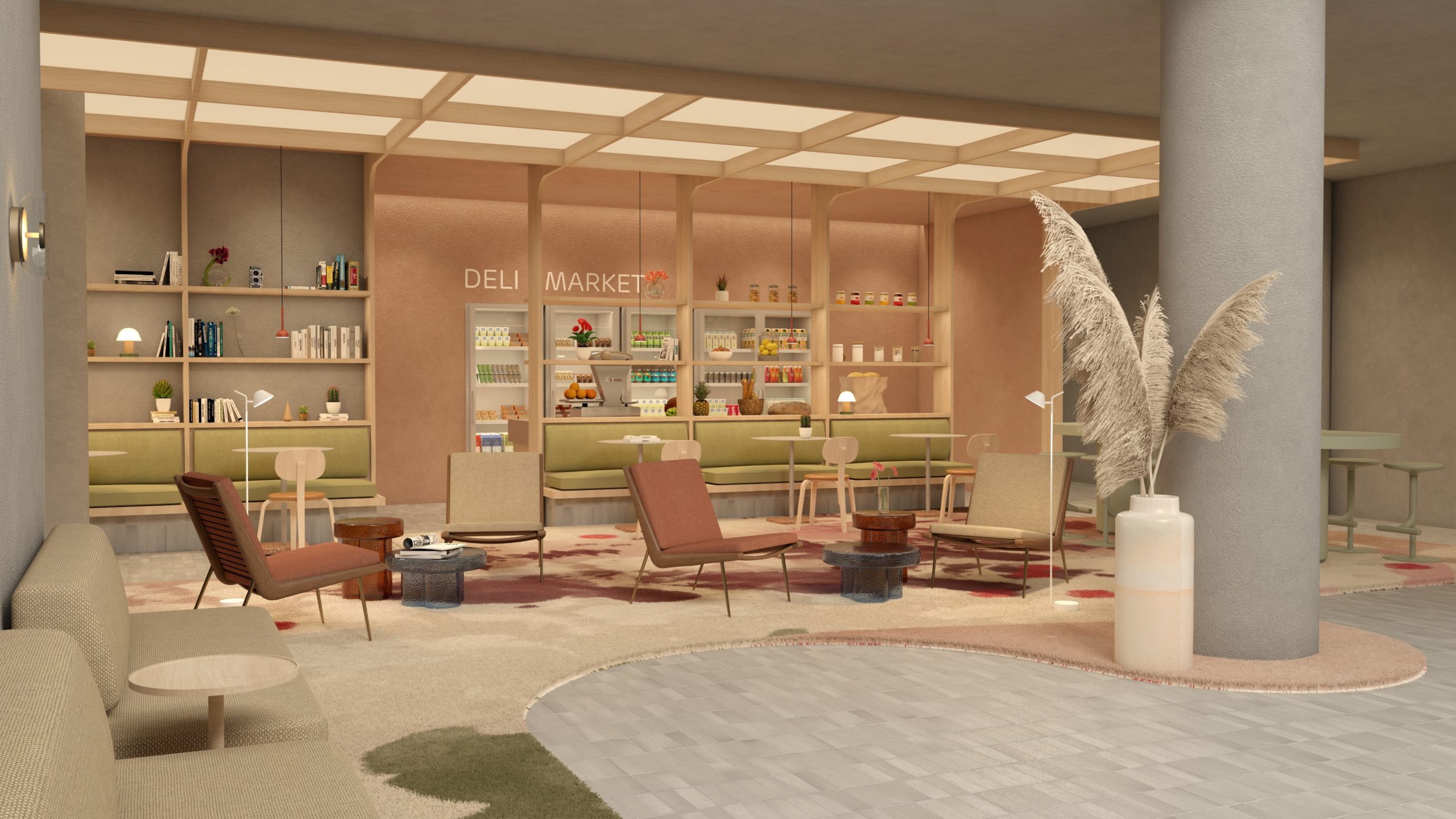
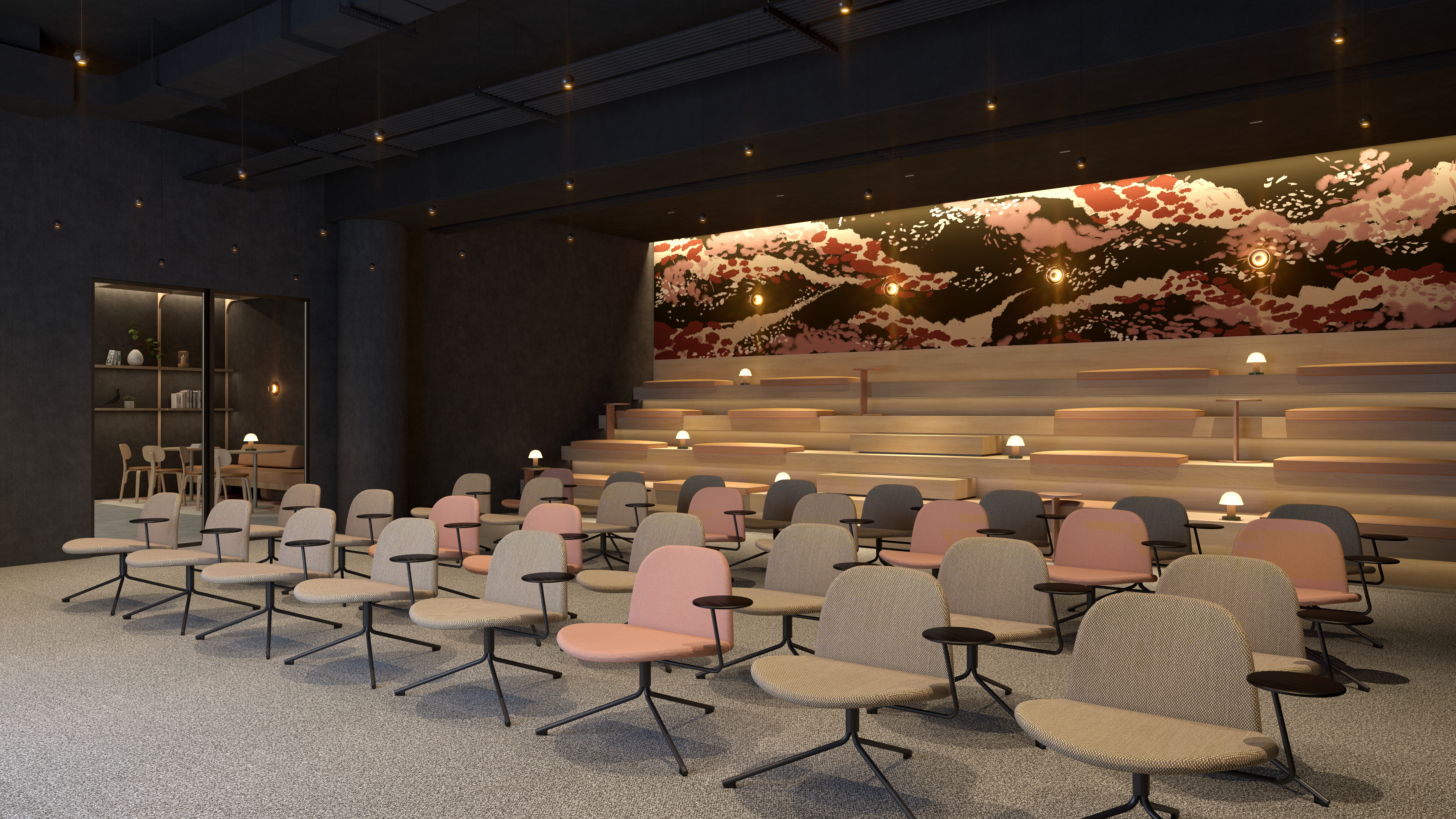
NIVEAU +01
Bedrijvencentrum
Deze ruimte brengt het idee van "lichttransitie" tot uiting door het natuurlijke licht te benadrukken, wanneer het overvloedig aanwezig is, en de knusse sfeer van de donkerdere zones accentueren.
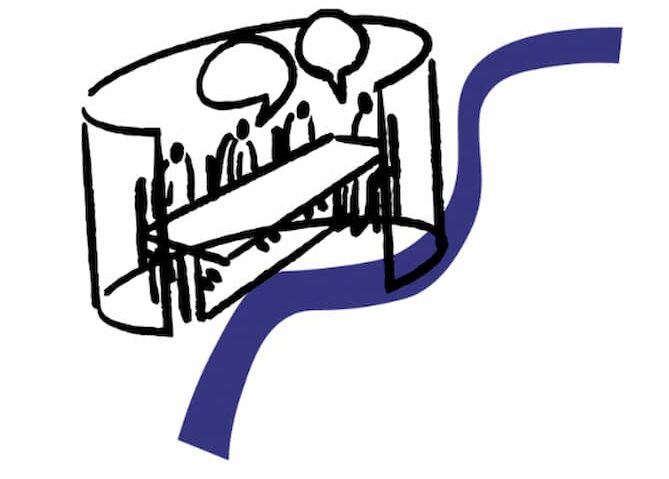
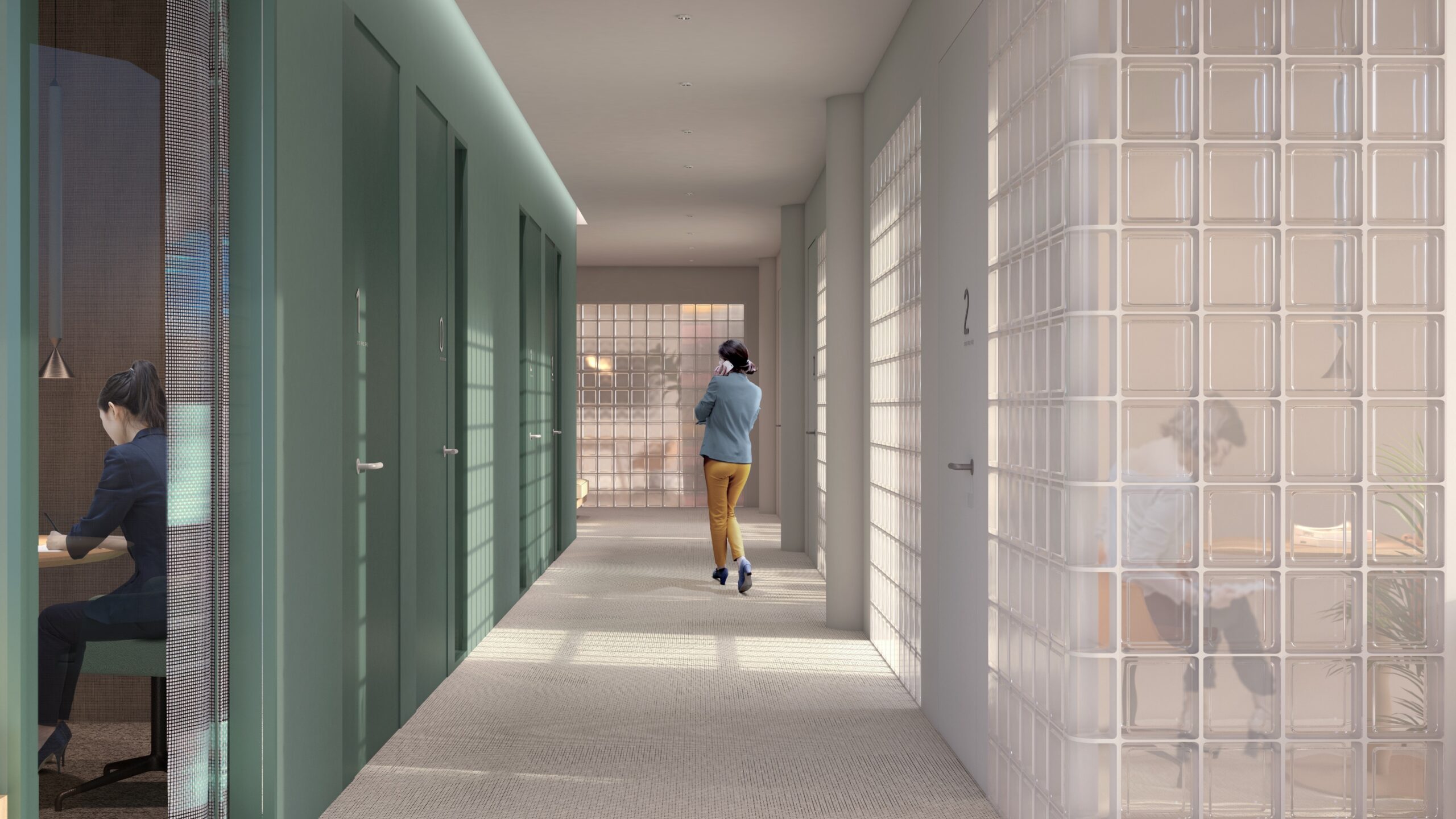
MODELVLOER

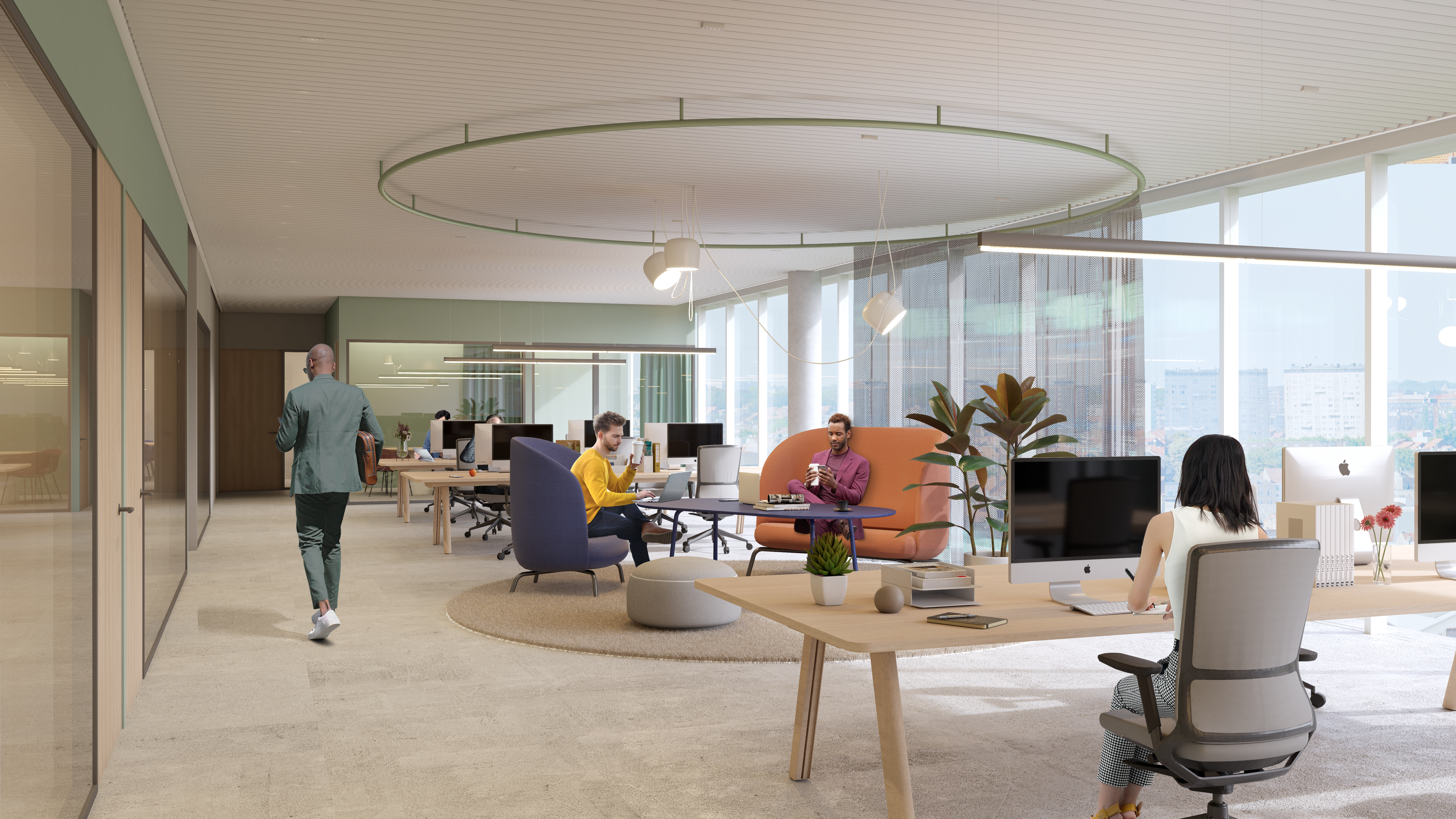
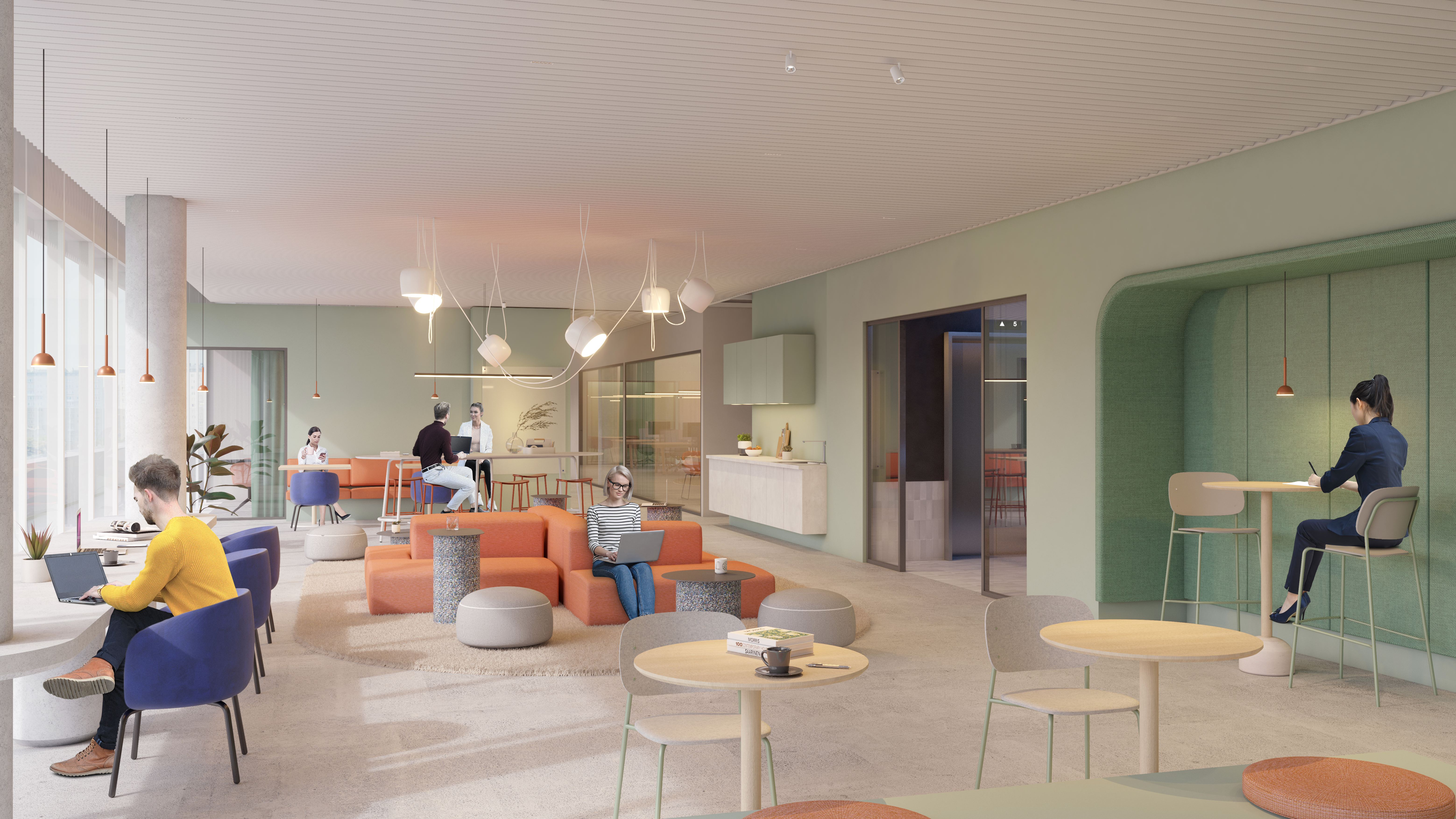
Trappenhal, Toiletten, Lift
Deze zones, die traditioneel weinig verlicht zijn, kregen speciale aandacht en een doordacht lichtontwerp. De indrukwekkende trappenhal, met zijn donkere scenografie en kubische vorm, is bekleed met metaal voor optimale reflectie. De toiletten zijn voorzien van een golvende lichtarmatuur, terwijl de lifthallen extra dimensie krijgen dankzij hun metalen plafonds.
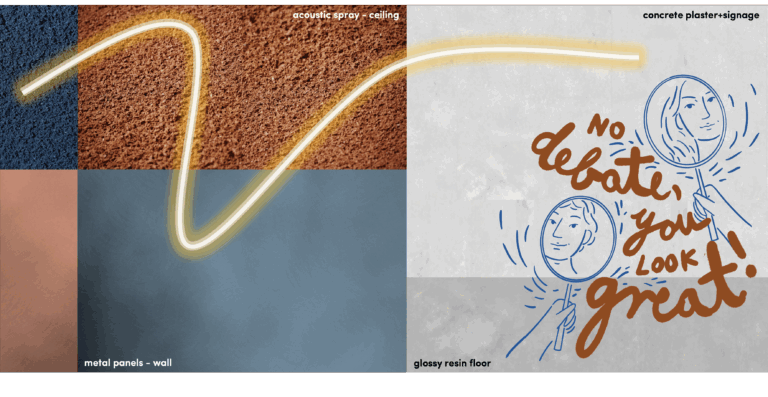
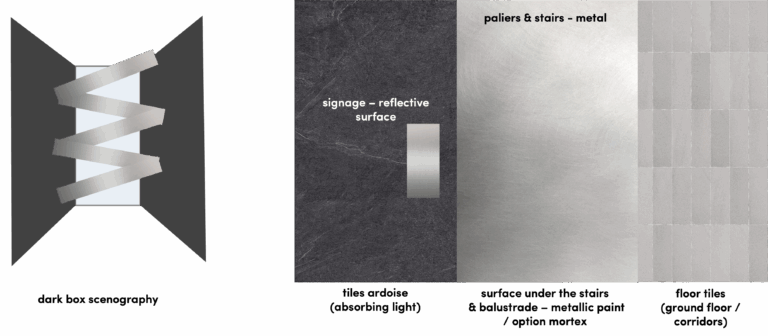
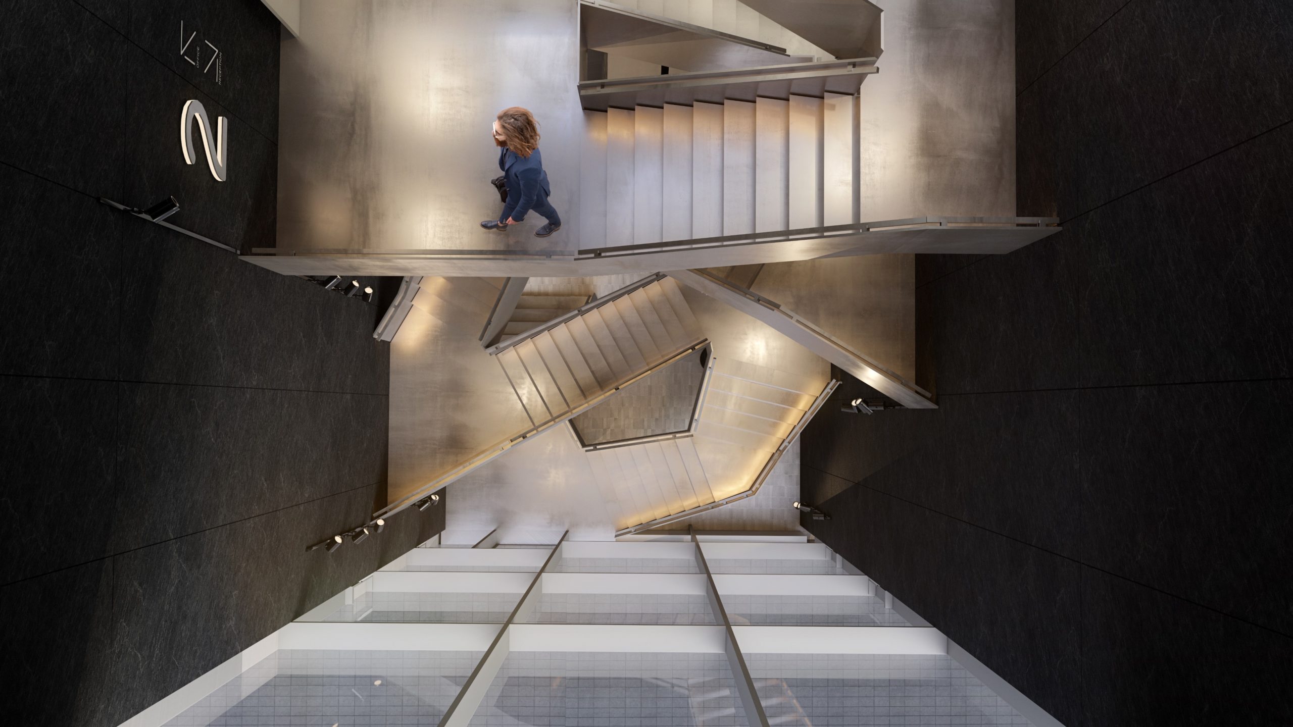
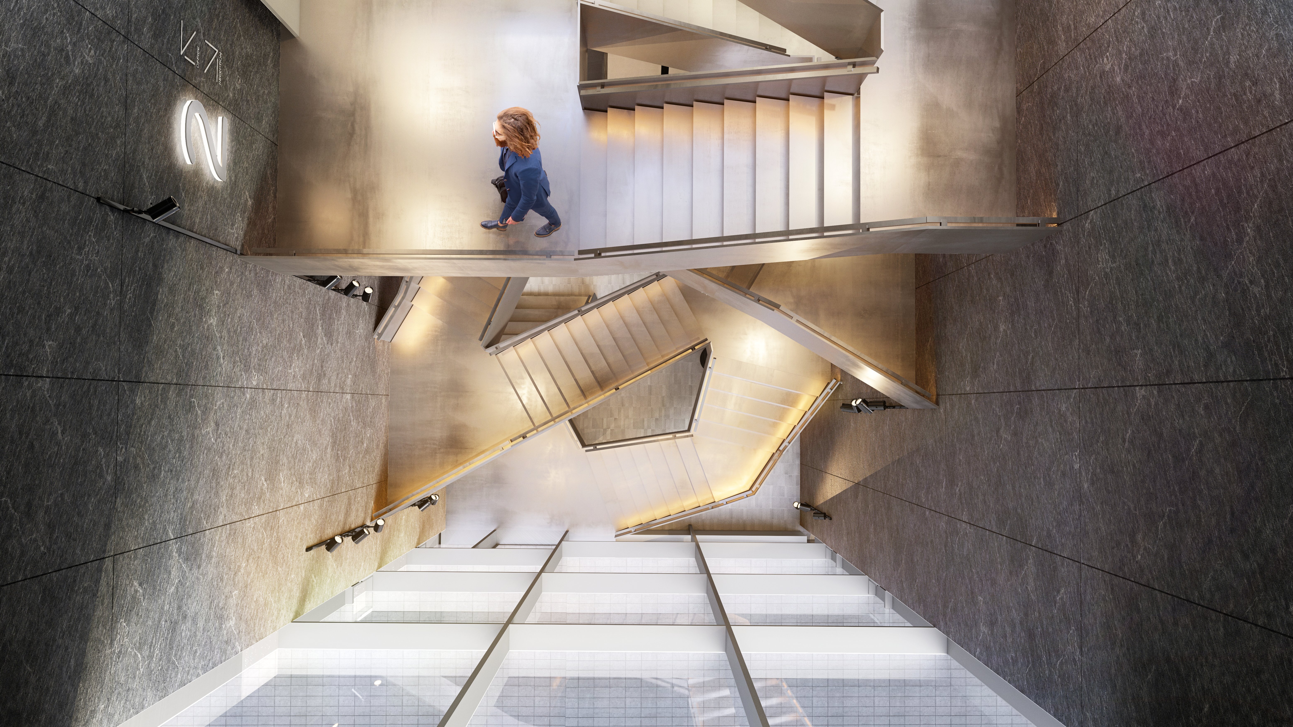
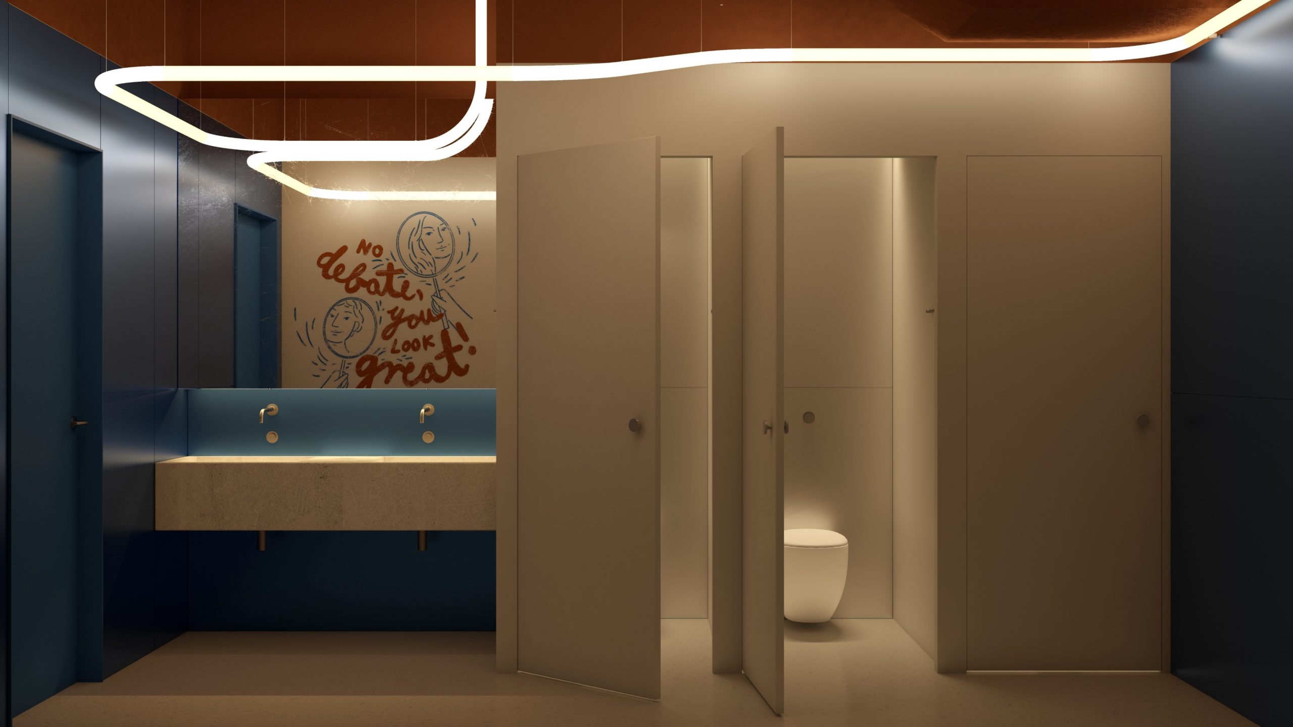
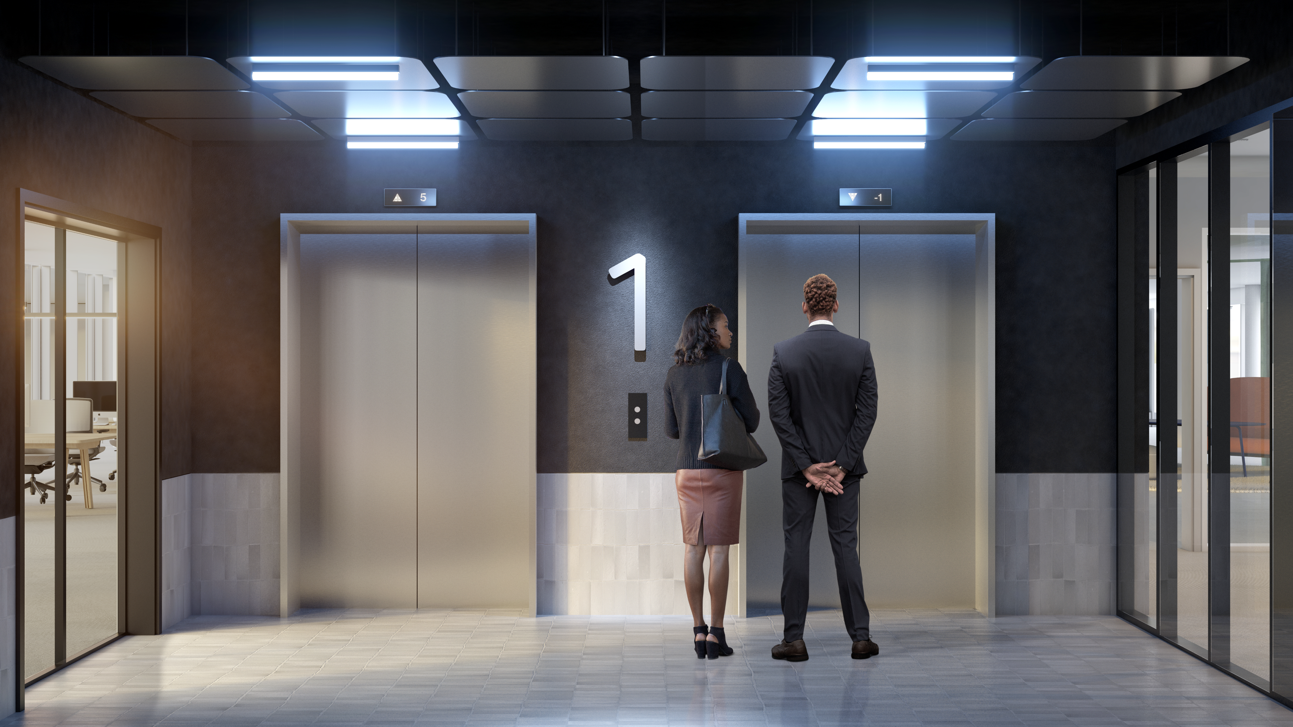
NIVEAU 00 DEEL 2
Fietsenstalling, Kleedkamers
Lampen en patronen op de muren verhogen de zichtbaarheid van de fietsen en verbinden de parkeerplaats met de kleedkamers.
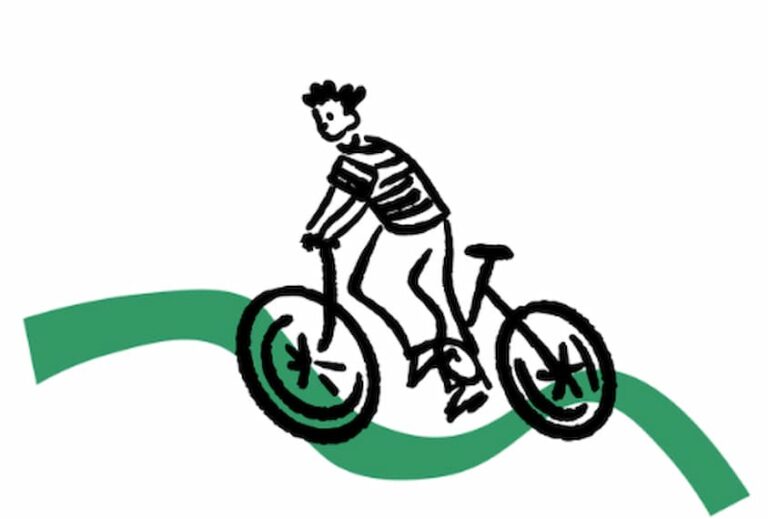
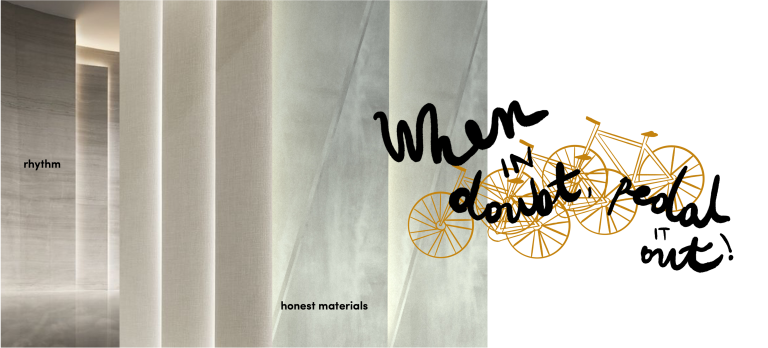
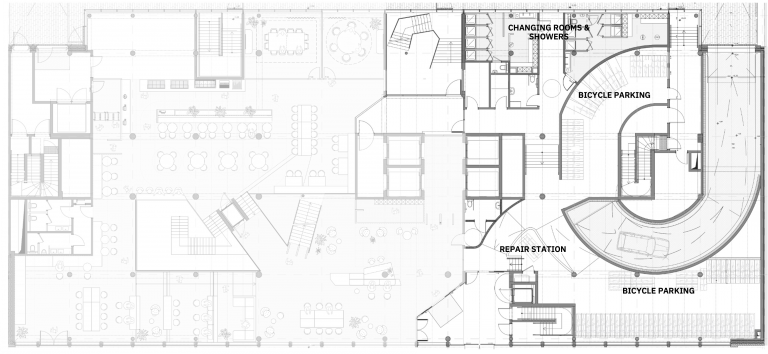
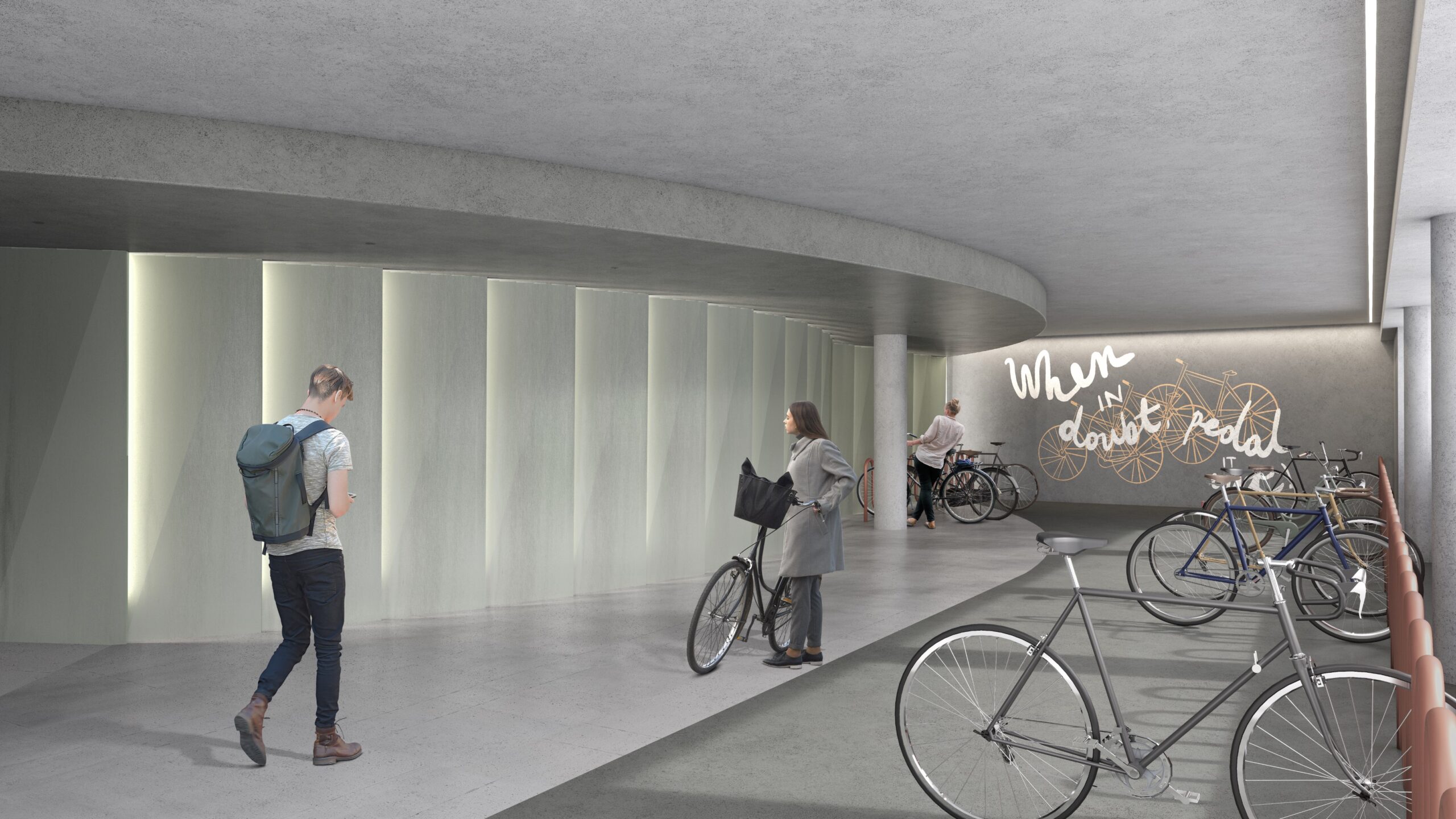
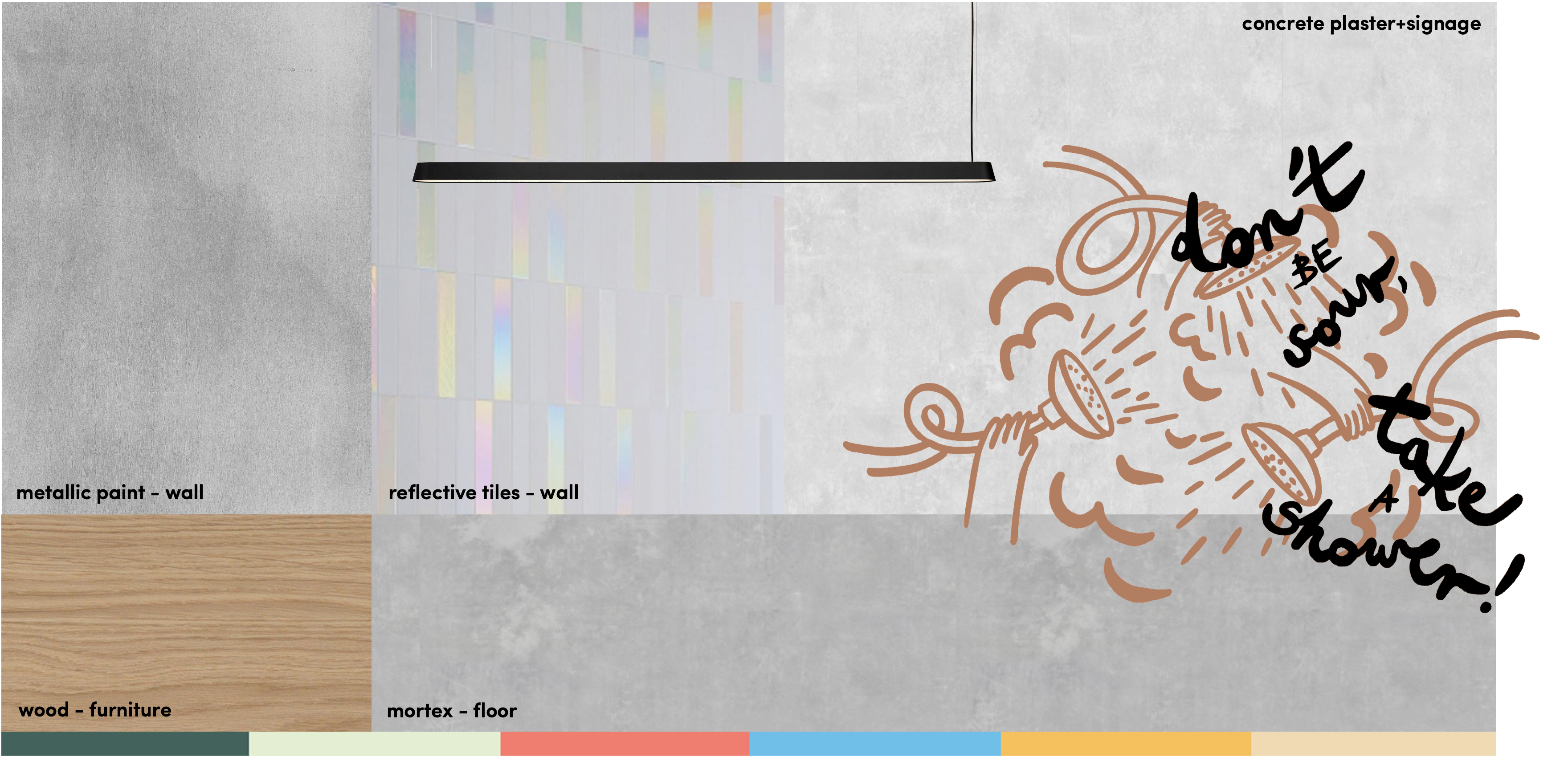
Twee anamorfoses punctueren de kleedkamers en brengen extra dynamiek in de ruimte.
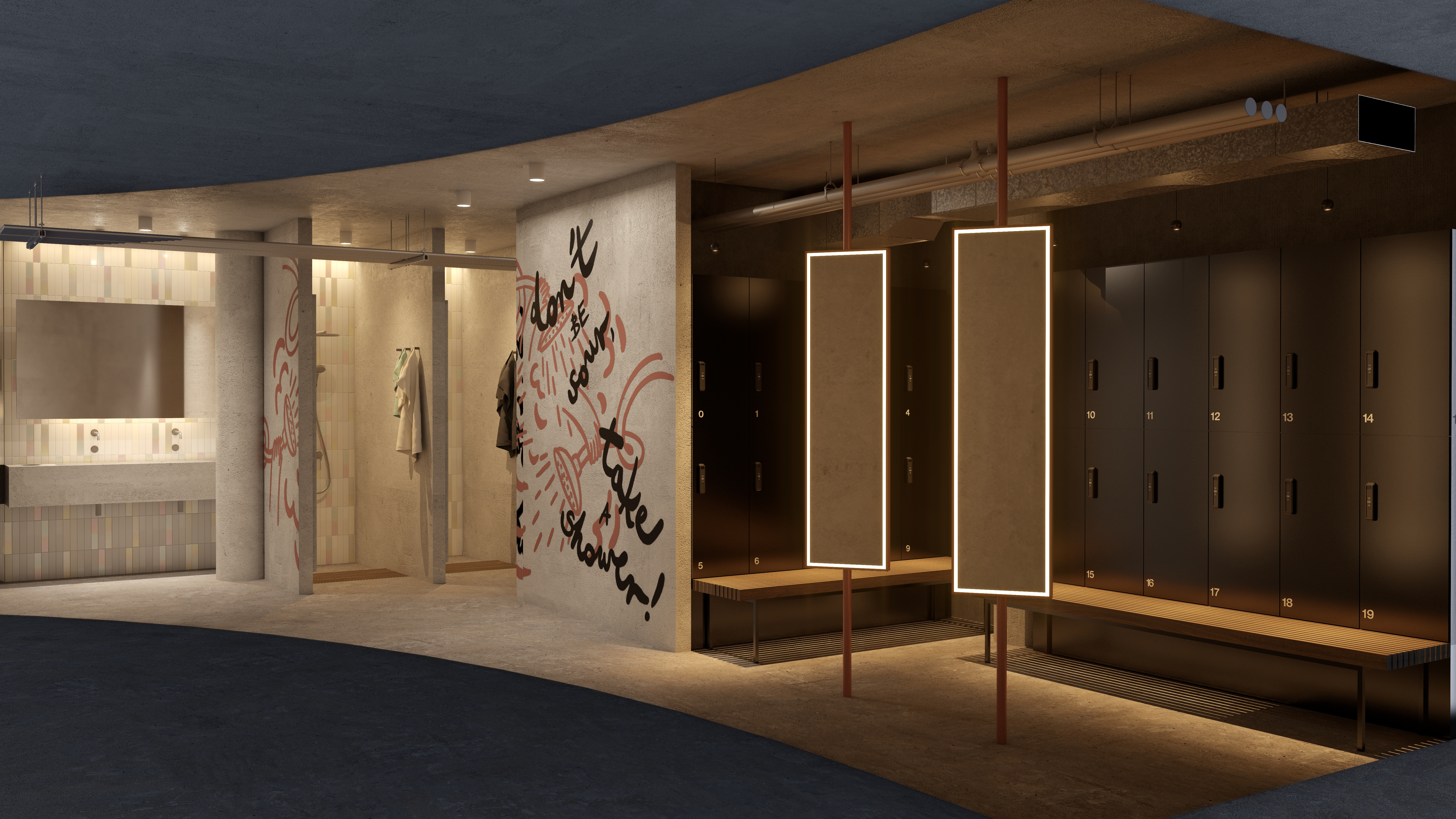
NIVEAU -01 -03
Parkeergarage
In de parkeerruimte wordt ook gespeeld met licht, door het gebruik van metalen panelen aan het plafond. Deze panelen, met hun warme en koude tonen en afwisselend glanzende en matte afwerking, leiden de gebruiker of bezoeker naar de juiste ingang. Dezelfde panelen zijn ook te vinden in de lifthallen en verbinden zo de paden van elke persoon.

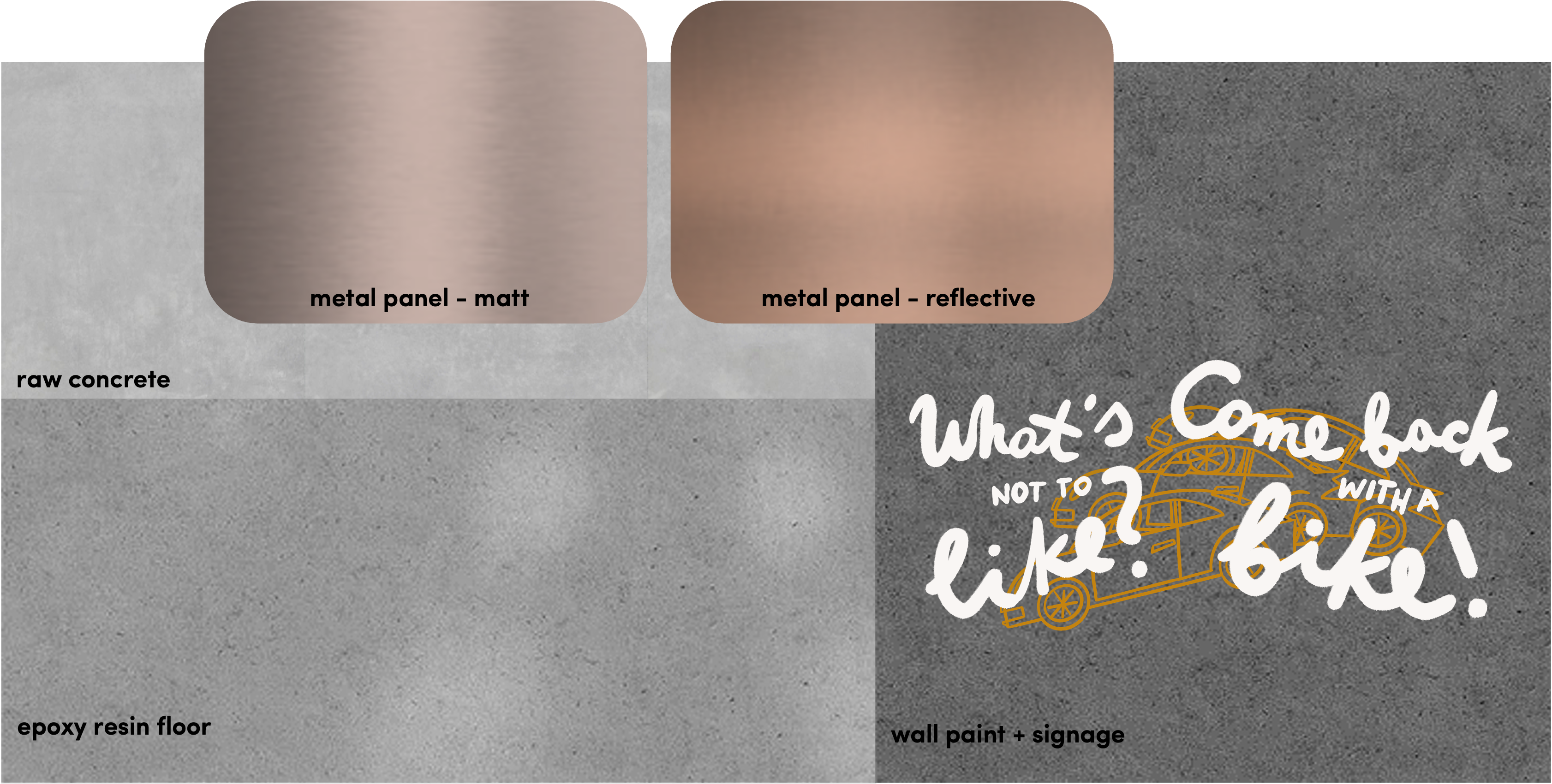
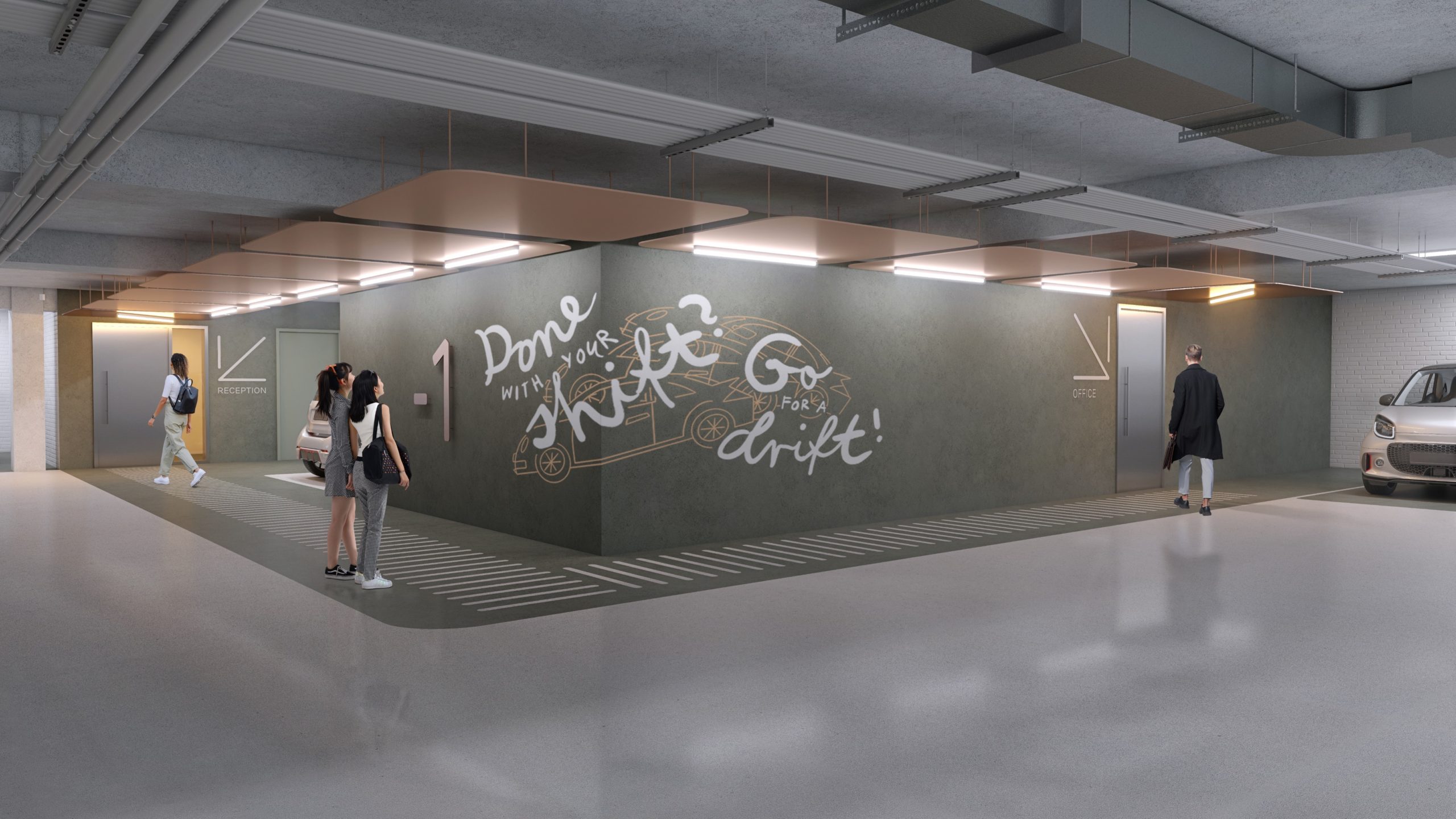
TERRASSEN
In lijn met de duurzame visie van AXA IM, heeft een ecologisch expert, voor het ontwerp van het terraslandschap, een selectie gemaakt van planten die in de regio Brussel voorkomen. Diverse zitplaatsen bieden een gevarieerde buitenbeleving.
Daarnaast omvat het project ook de aanleg van een moestuin en nestkasten.
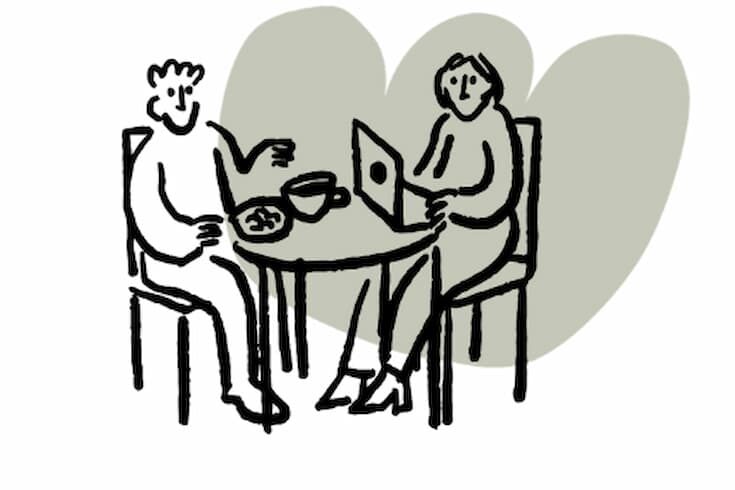
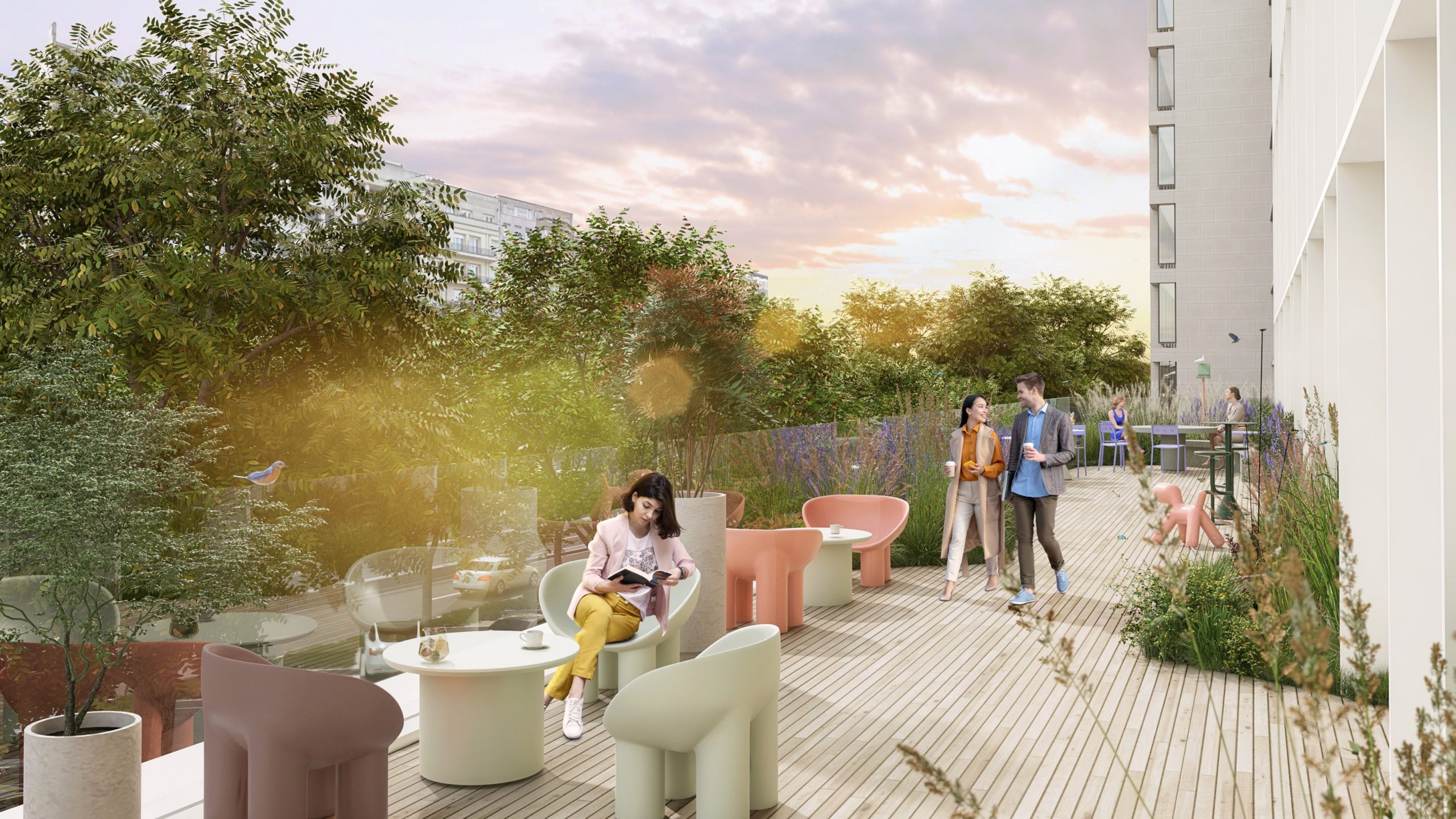
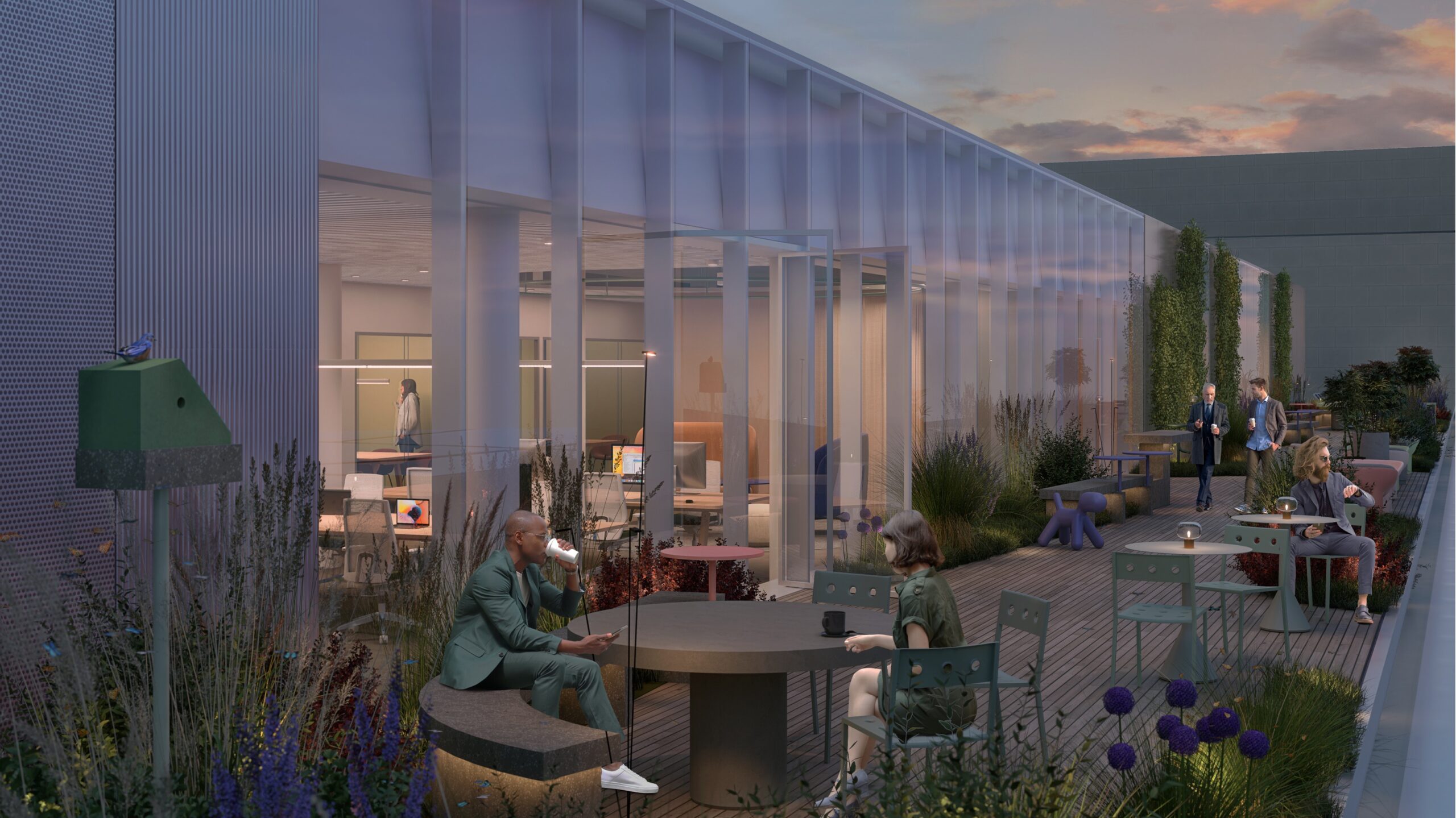
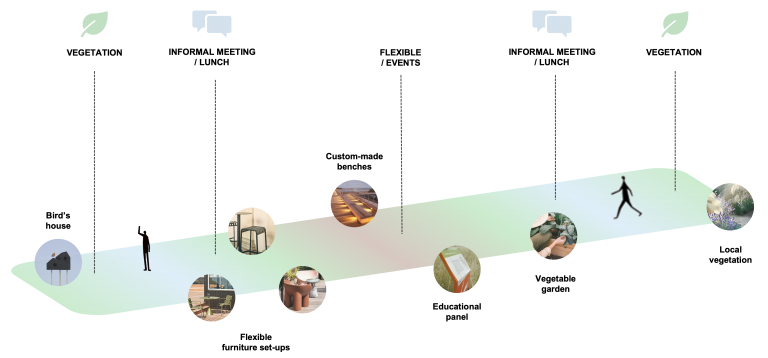
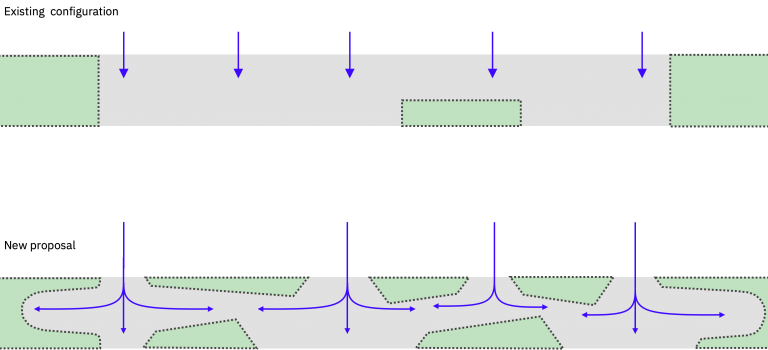
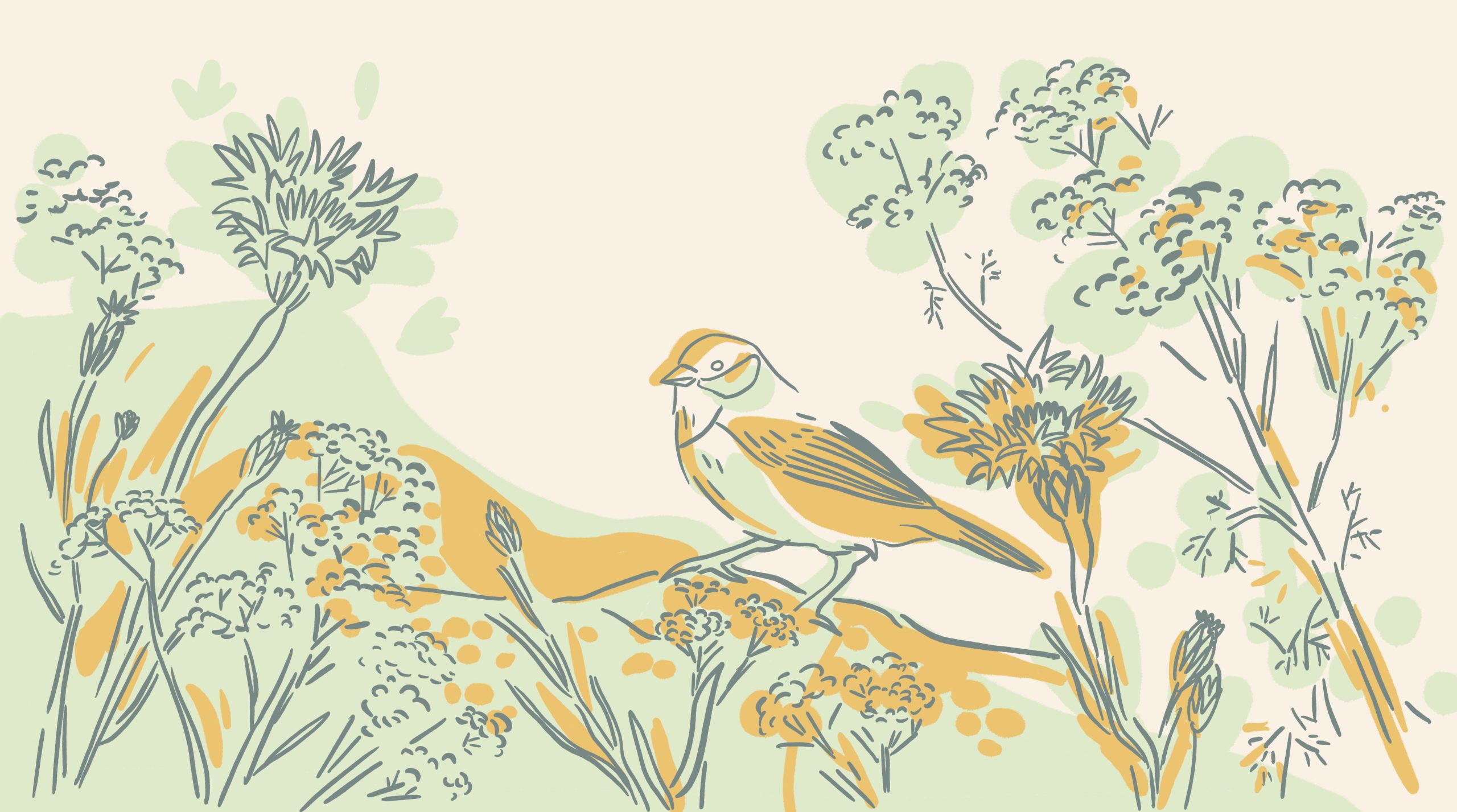
Project team
Magdalena Zogorska
Nguyen-Bao Thai Ngoc
Izabela Pietrzak
Ola Sadownik
Marc Martinez
Wil Nguyen
Nicolas Ntalakidis
Danny Lanckman



