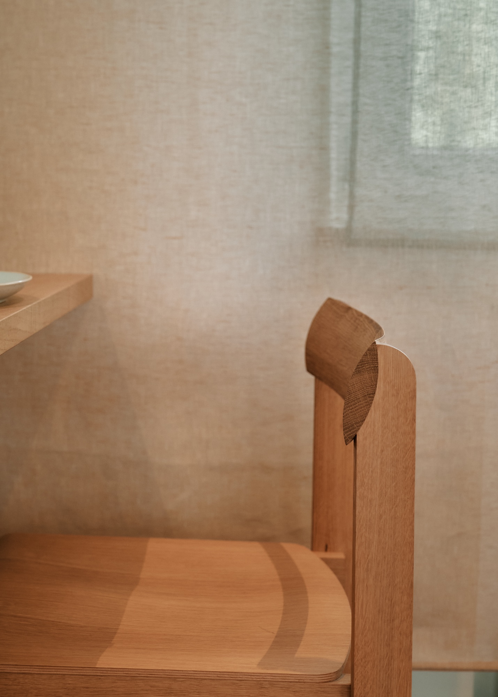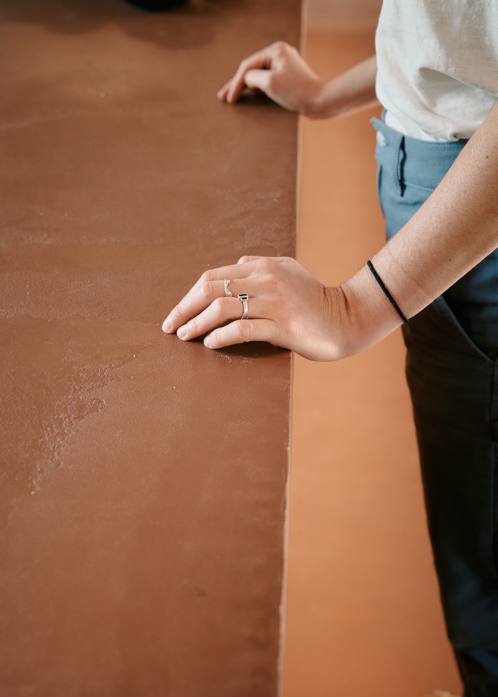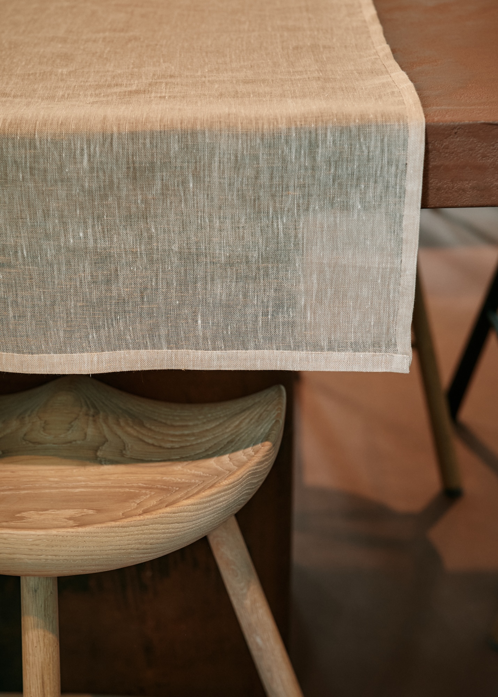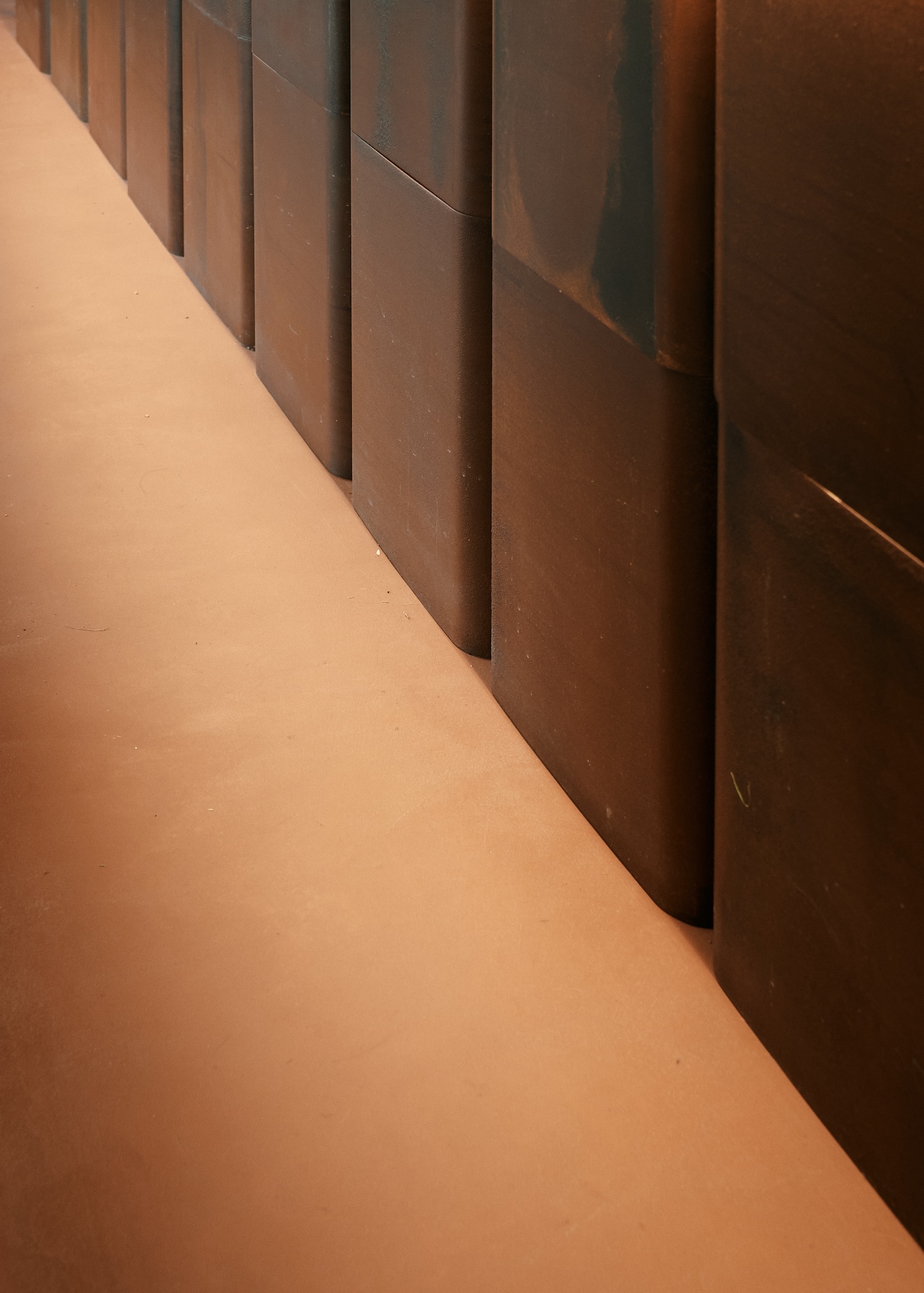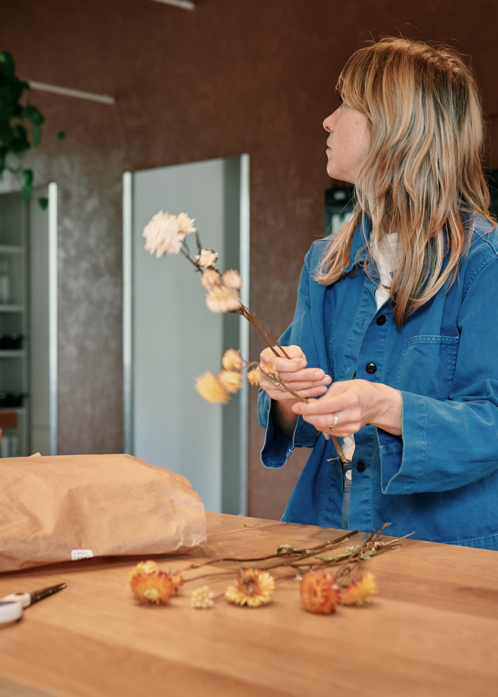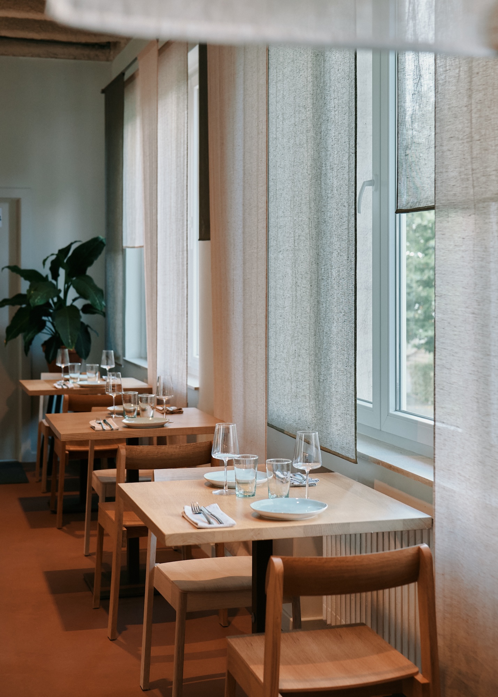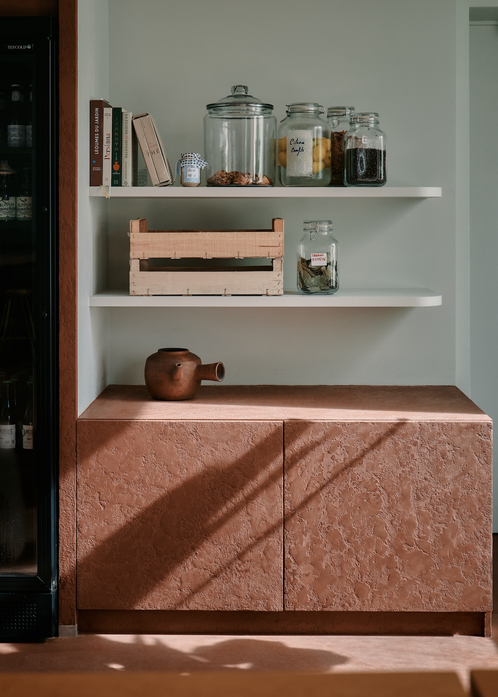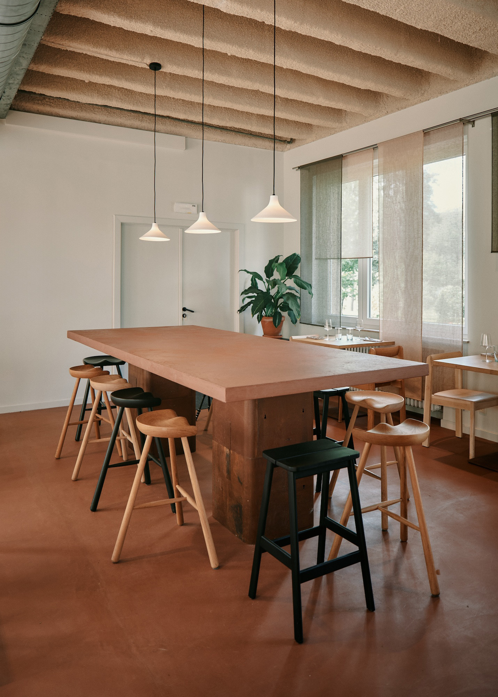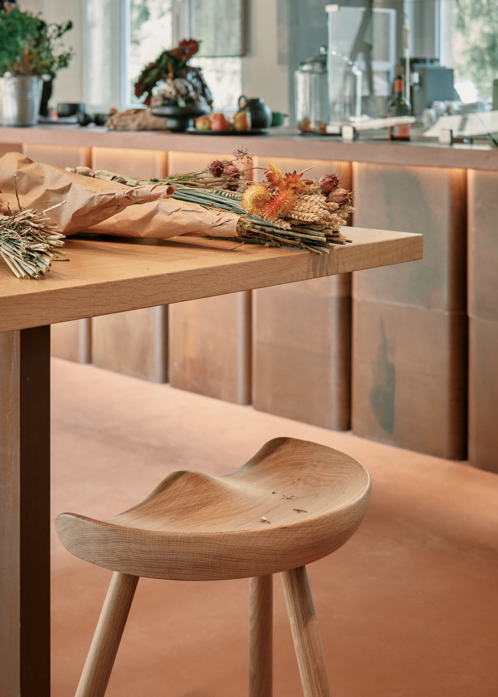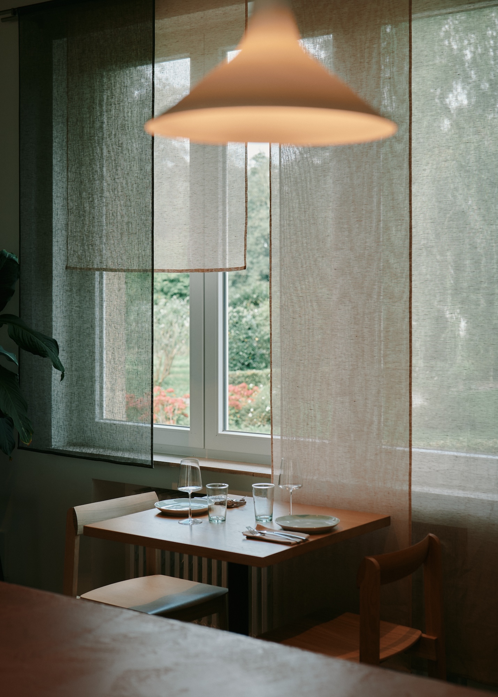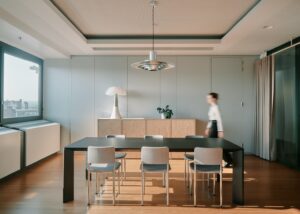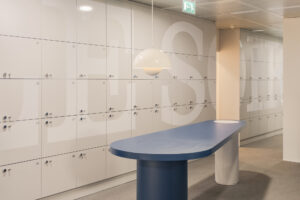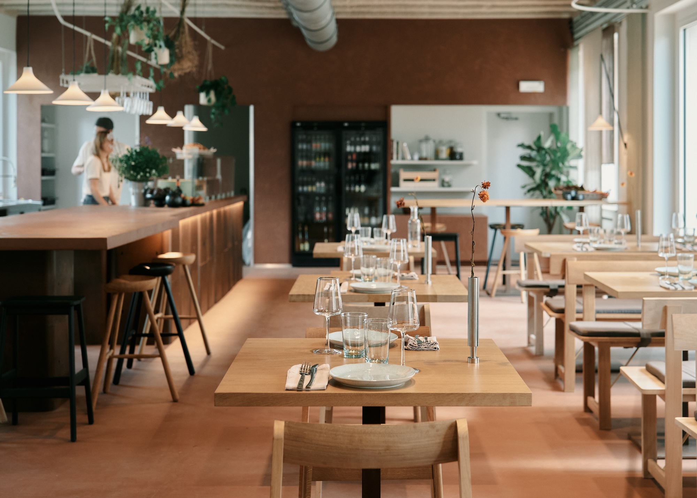
Domaine des possibles: restaurant
scope
The Domaine de Chastre, a publicly owned estate spanning 8 hectares and originally a “tithe farm” dating back to 1528, currently houses a primary school, nursery, CPAS building, restaurant, and offices. Since the 1990s, a cooperative model has fostered collaboration among these institutions. To promote social inclusion and community engagement, the estate is undergoing revitalization. The non-profit organization, now called ‘Domaine des Possibles,’ proposed an ambitious ‘third place’ project. Plans include transforming the cafeteria into a restaurant open for lunch and a community café in the afternoons and evenings, along with the creation of coworking spaces for various companies and non-profits (ASBL). This initiative aims to tackle the contemporary challenges of communal living while honoring the historical significance of the land.
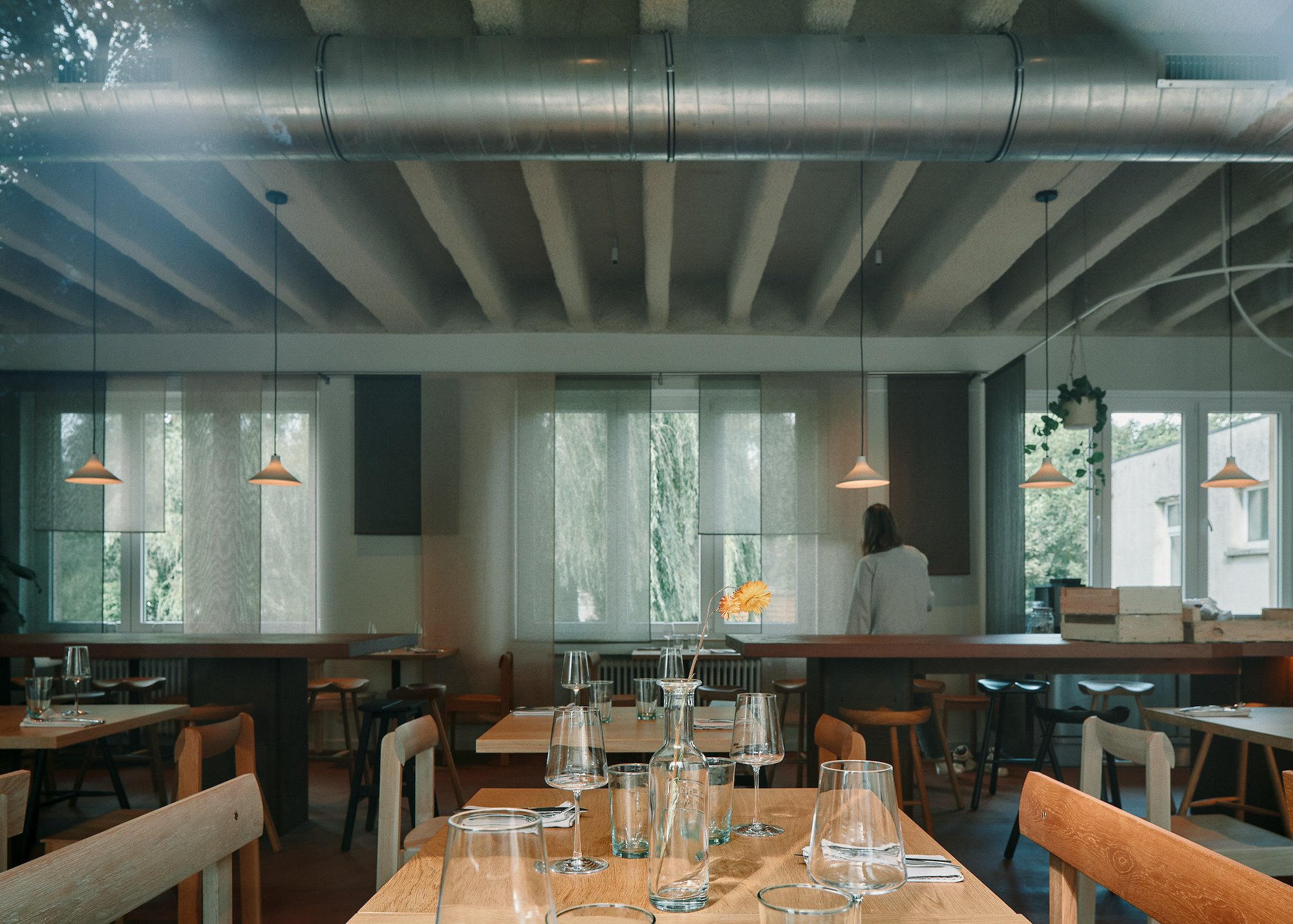
Design approach
In developing the restaurant, the main challenge was to successfully connect the long-time "native" residents and farmers with the newer arrivals, often people from the city seeking a quieter lifestyle.
By drawing on tradition and rural professions we aimed to create a sense of familiarity for everyone, incorporating natural materials like earth toned stone, corten metal, and wood, reminiscent of elements found in wheat mills or barns. Additionally, the design references traditional features such as the butcher's workbench and communal dining tables, evoking a sense of shared heritage and local craftsmanship.
On another level, our focus was on creating opportunities for residents to come together through activities of common interest, such as the multi-purpose use of the restaurant space. This will host daily lunches, where workers, many of whom are in professional reintegration programs, will be trained in service and cooking. In this way, the space will support human development and vocational training, while also helping to build a stronger community bond.
We have also analyzed the building’s circulation to optimize the flow of people between different areas, ensuring smooth and efficient movement throughout. In addition, construction of a new staircase and elevator will soon begin, providing accessible facilities for individuals with reduced mobility and further enhancing the space’s inclusiveness and functionality.
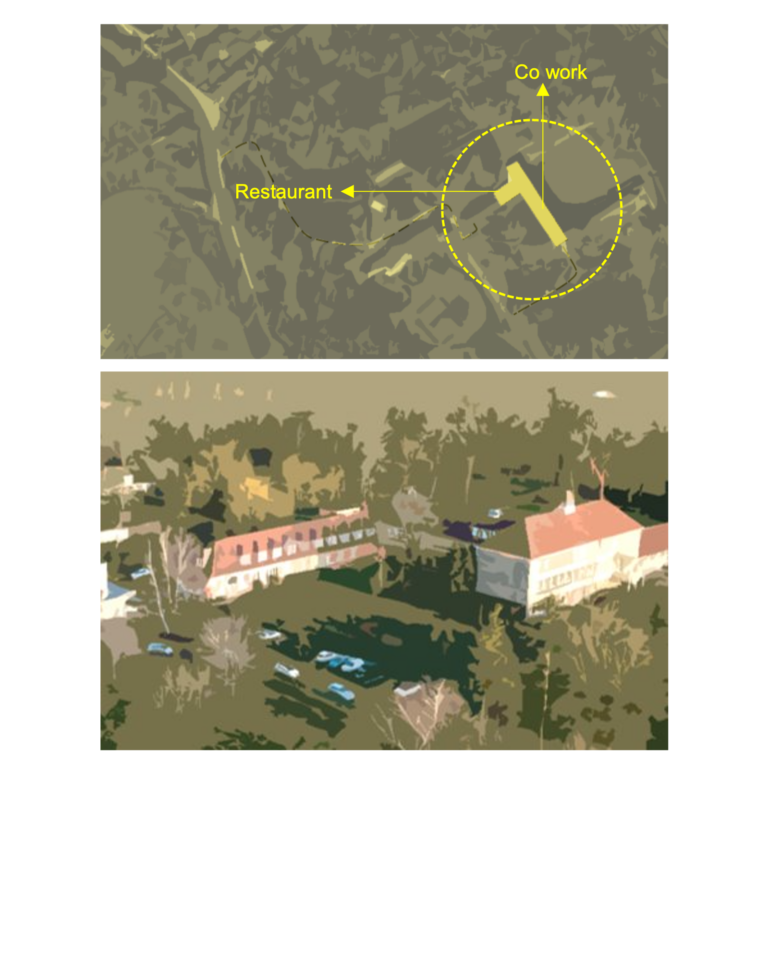
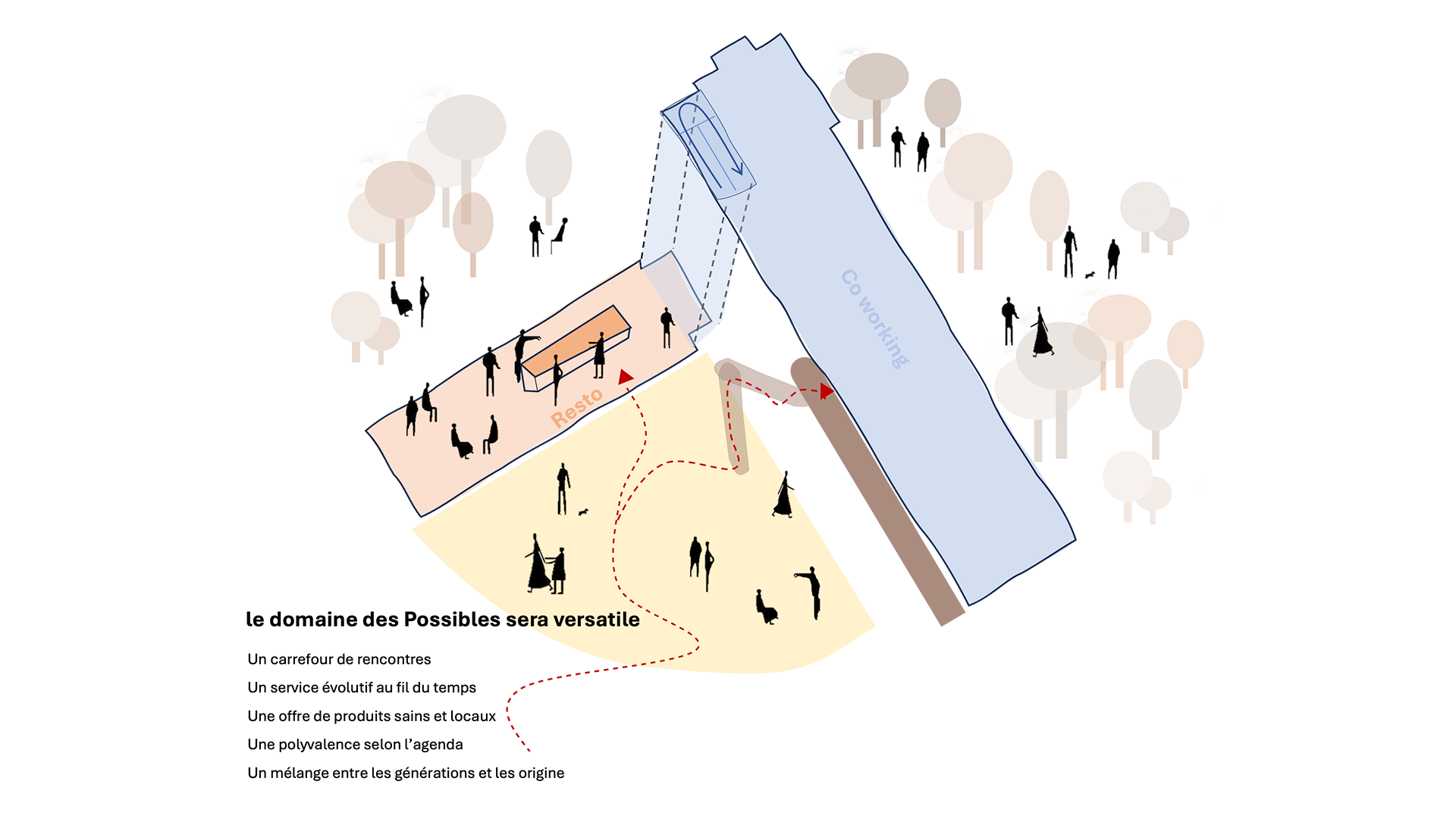
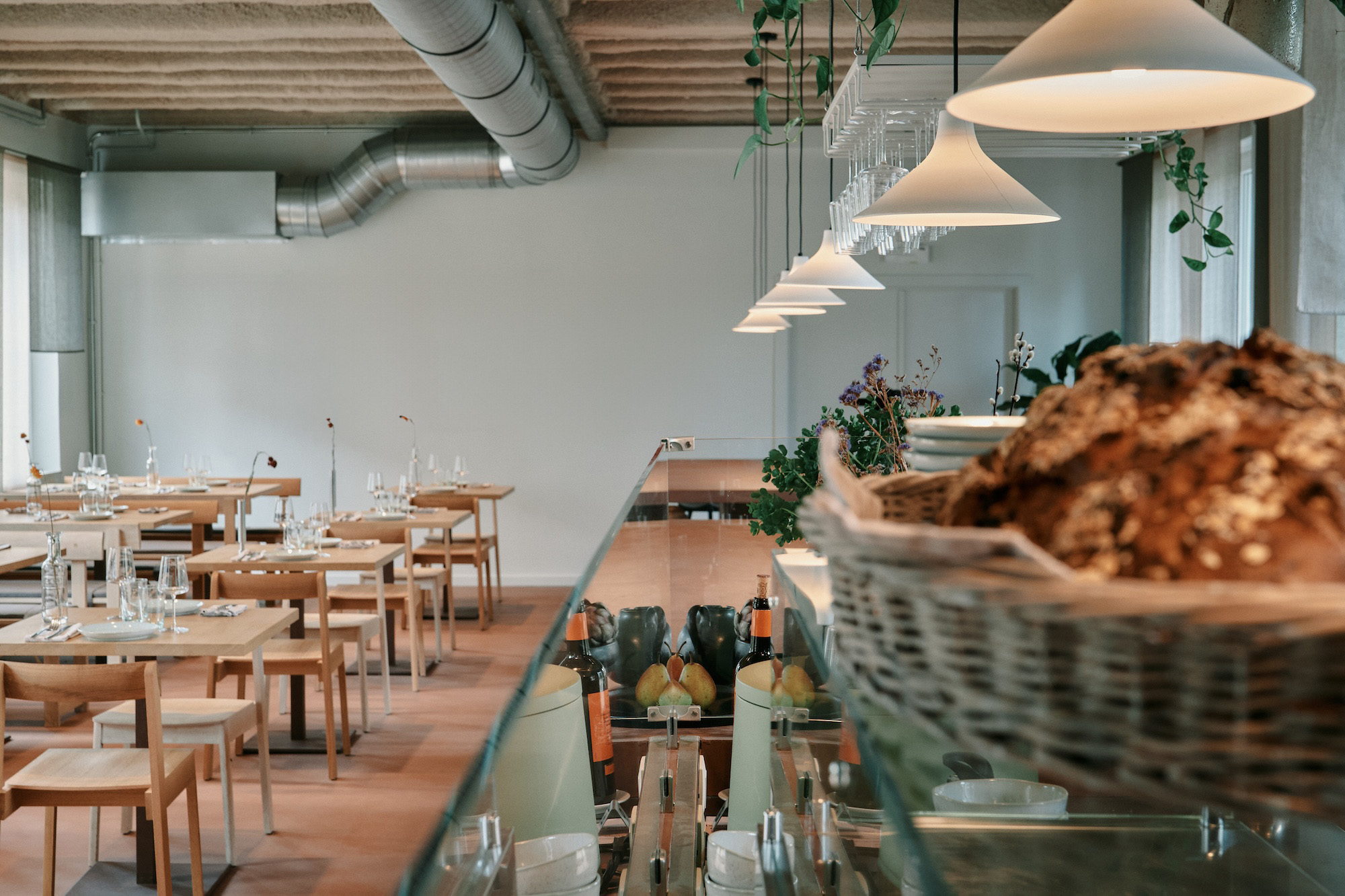
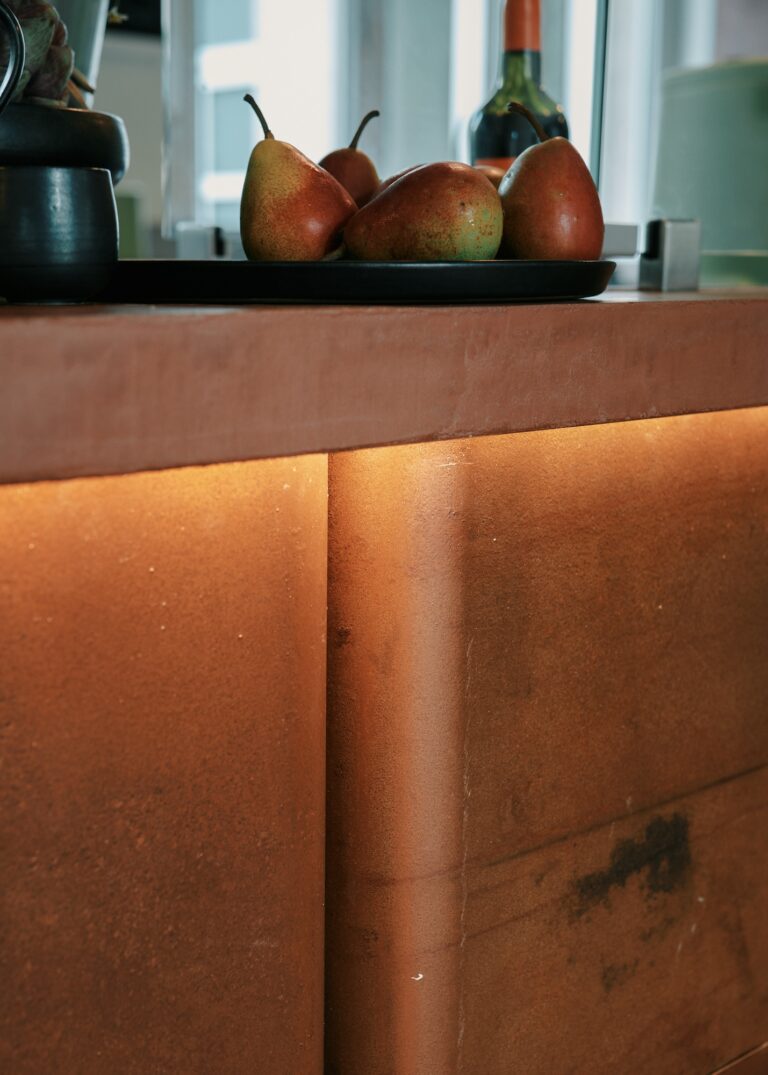
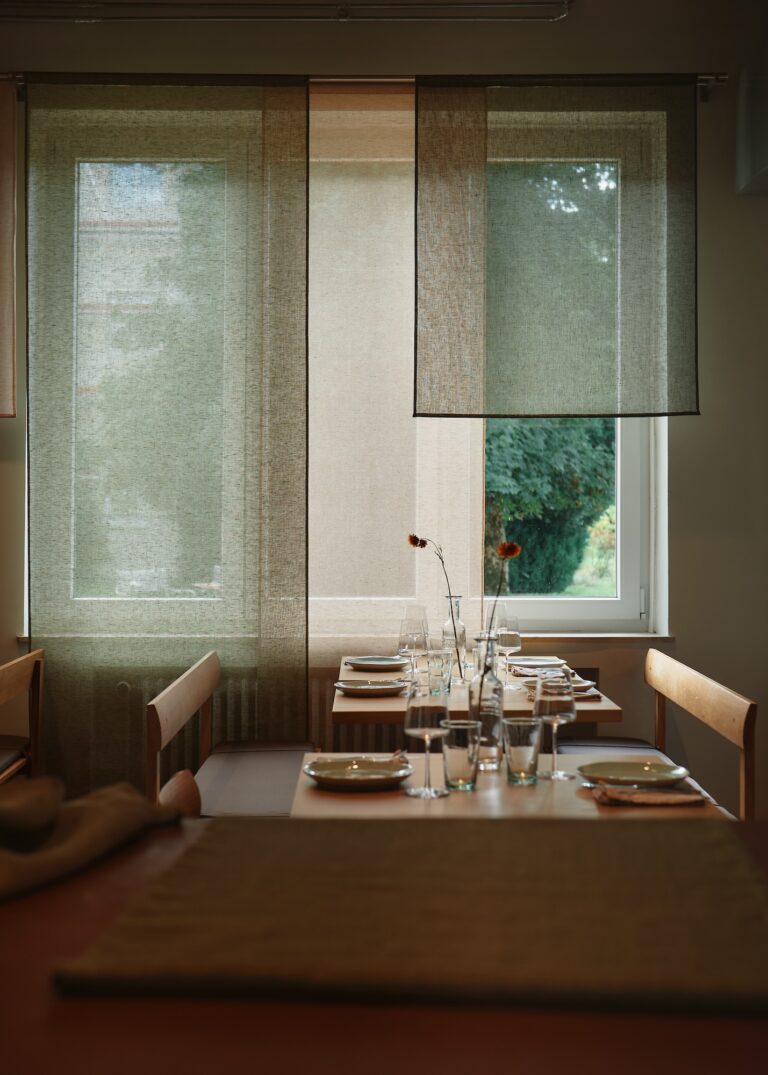
Implementation & materiality
The centerpiece of the space is the "Table des rencontres," a counter that greets visitors upon entering and that extends into a communal table, blurring the boundary between the "kitchen" area and the dining room. The gesture aims to create a visual and social connection between the users and the staff, and as such, a smooth, friendly interaction with the customers.
Opaline lamps punctuate the elongated table, echoing the aesthetics of a village fair garland, adding a playful touch to the communal atmosphere.
Inspired by the agricultural landscape, the overall mood is conveyed through warm, earthy tones that create a welcoming, cozy environment. Custom-made elements, such as the curtains designed in collaboration with Brussels-based textile designer "Château Resort," reflect this theme, with patterns inspired by aerial views of the nearby fields, artfully playing with shapes and textures to echo the natural environment
An ecological approach is taken through the reuse of materials when constructing the bar/communal table from recuperated Corten steel cubes. The pronounced rust hue of the Corten steel is mirrored in the floor and back wall treatment made from clay with natural pigments. Solid wood furniture was chosen to enhance the warmth, whilst delicate porcelain lamps add a touch of elegance, blending seamlessly with the natural palette.
The works were executed almost entirely by the Domaine des possibles employees. This self-construction work serves as a perfect example of what can be achieved without prior technical expertise. Their dedication and attention to detail showcase the potential of collective effort and creativity in community-driven projects.
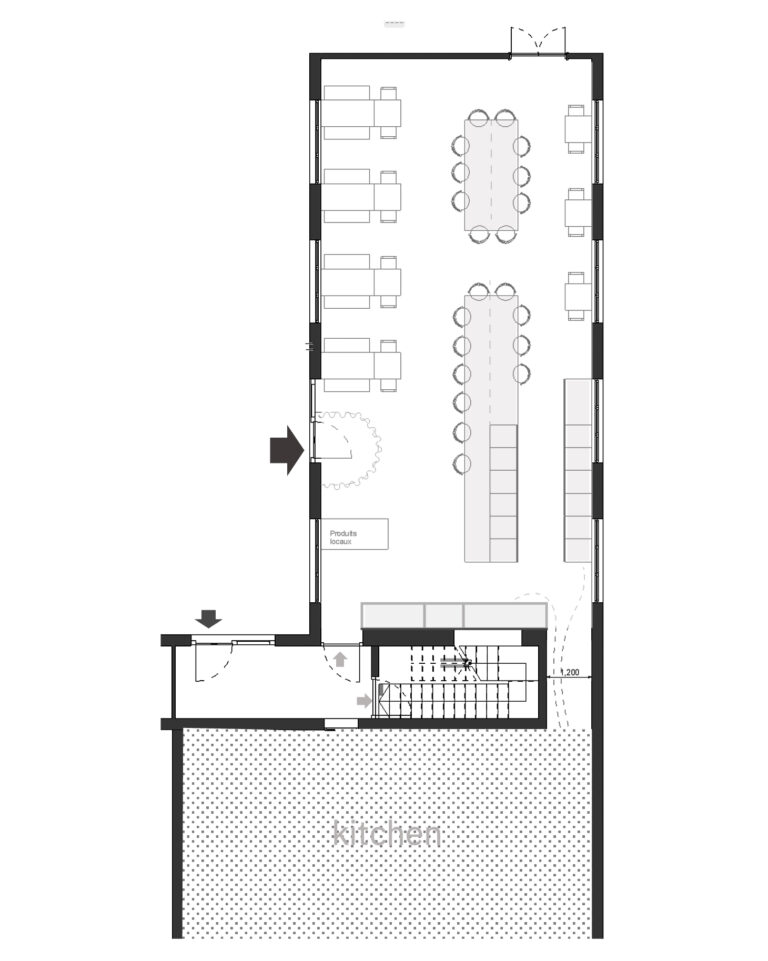
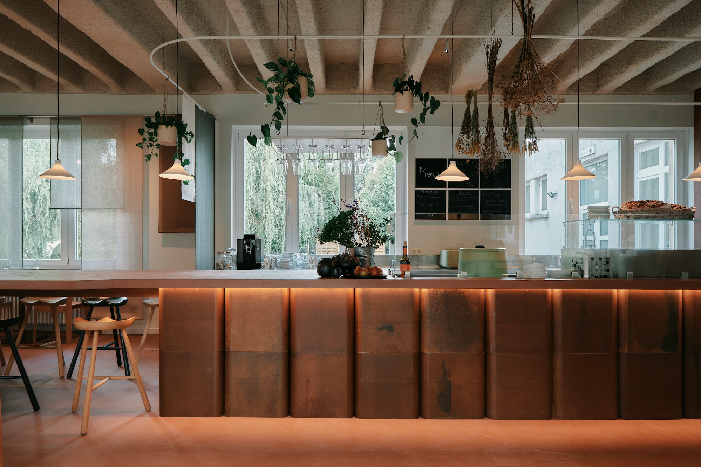
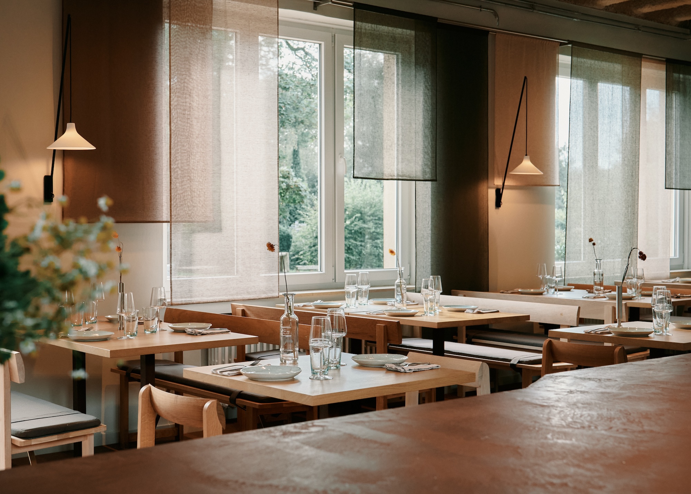

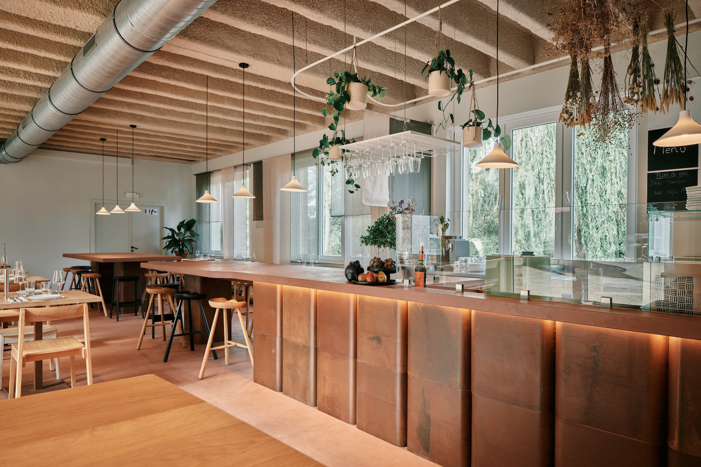
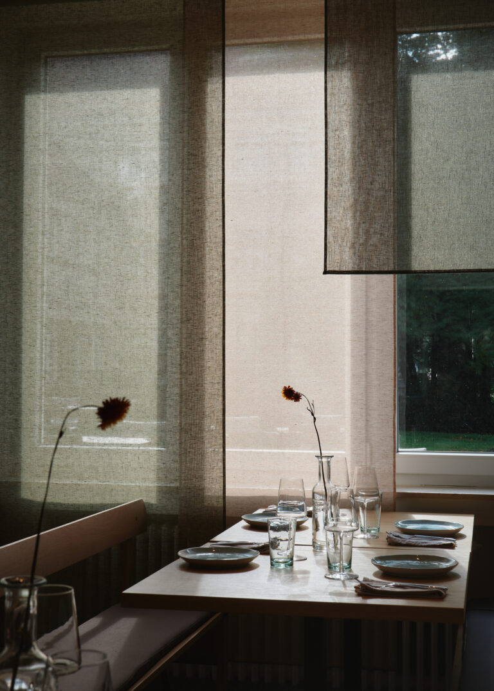
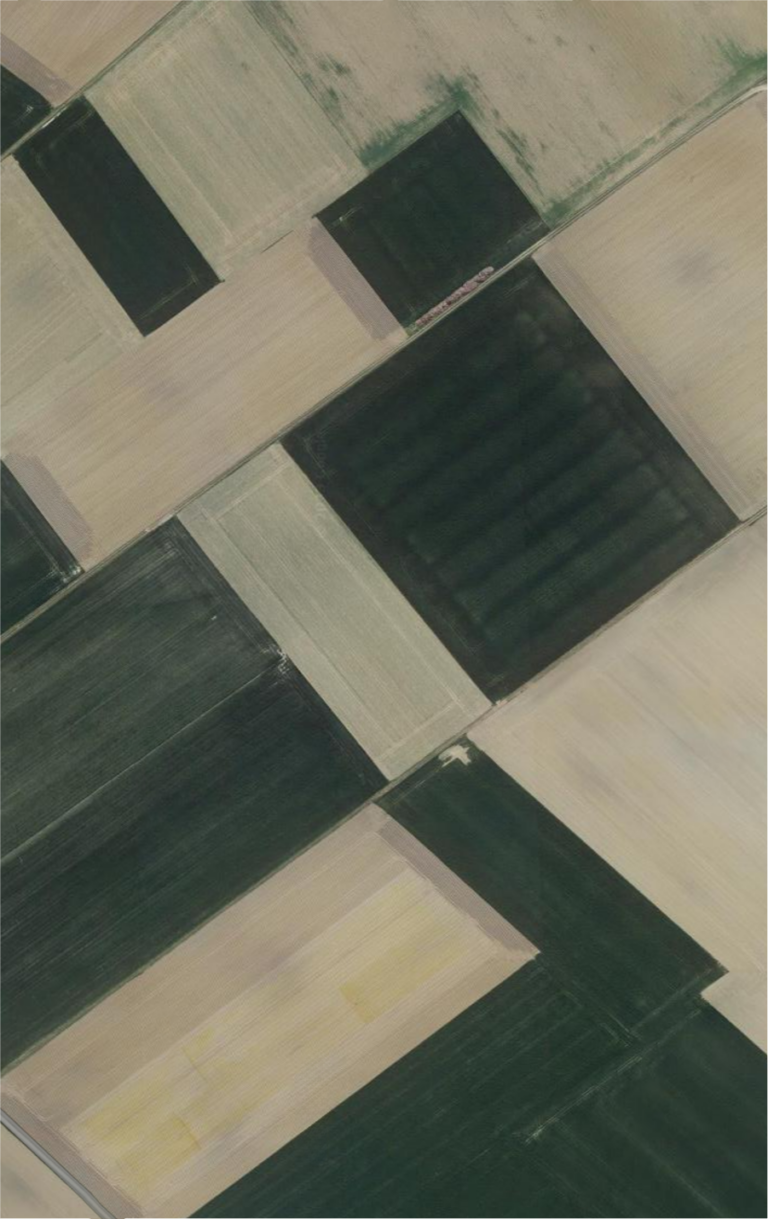
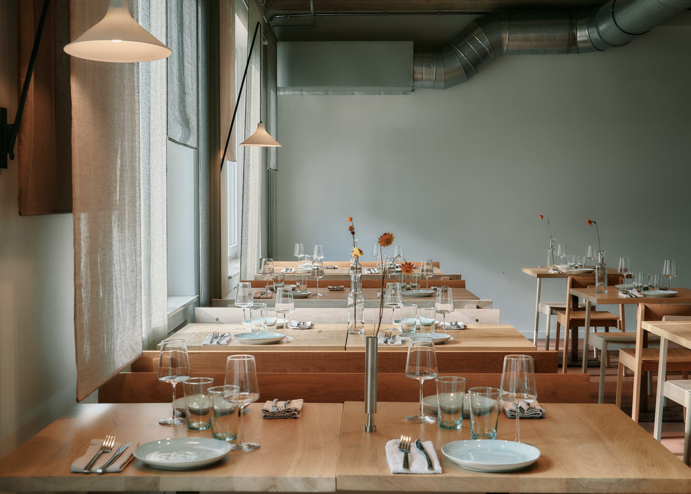
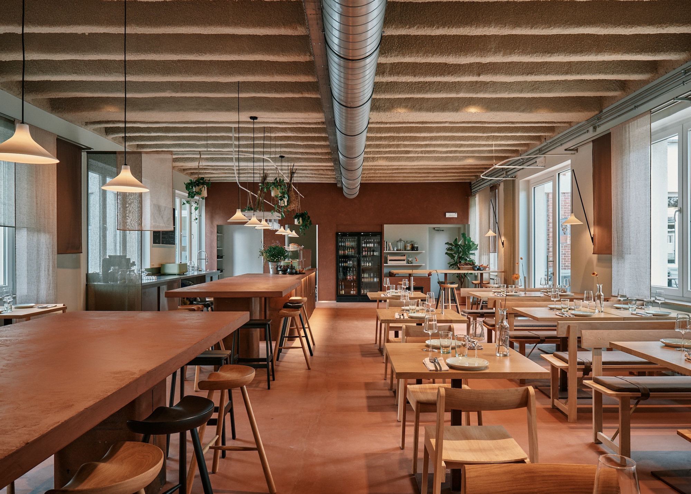
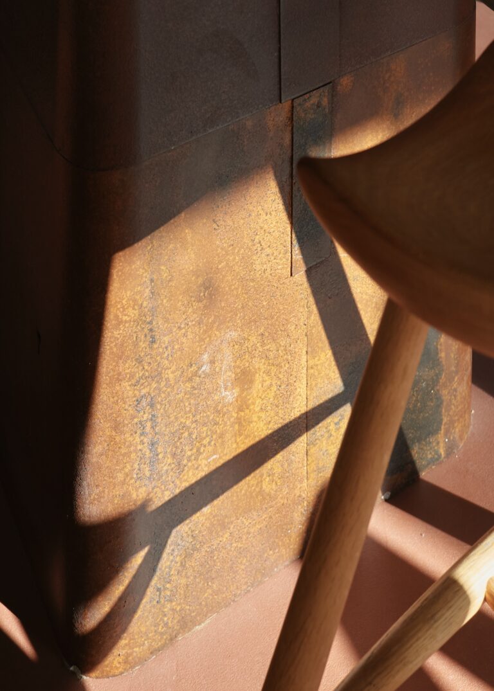
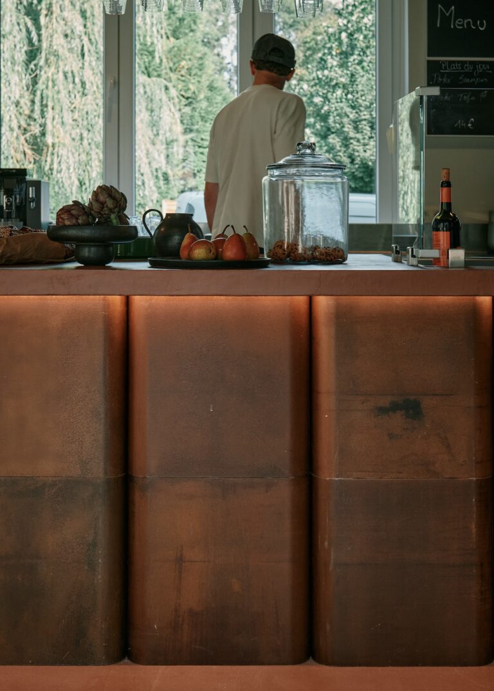
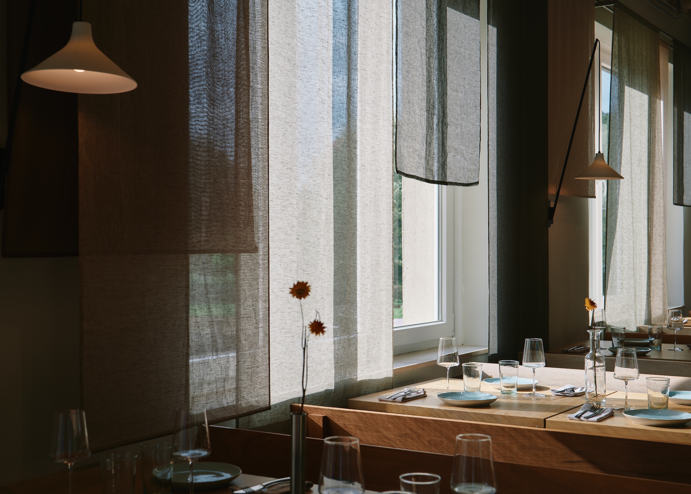
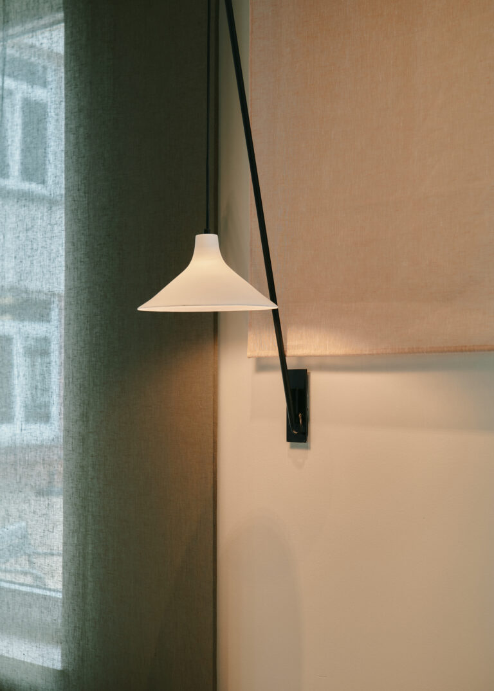
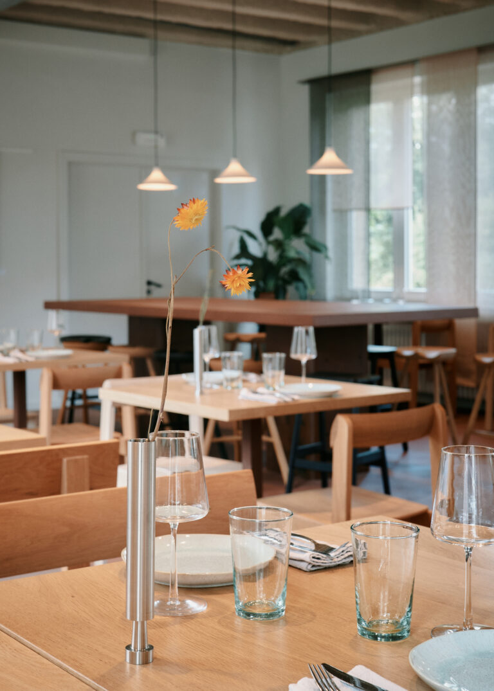
Project team
Alicia Finet
Alexandra Pustianu
Partners
Chateau Resort
DTS
Pictures by Atelier minHuy
