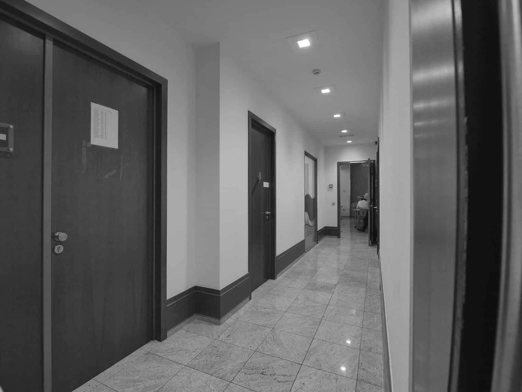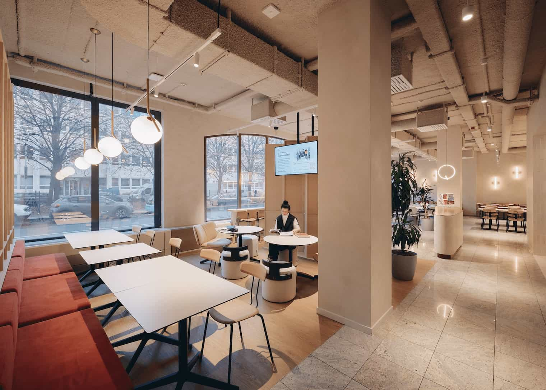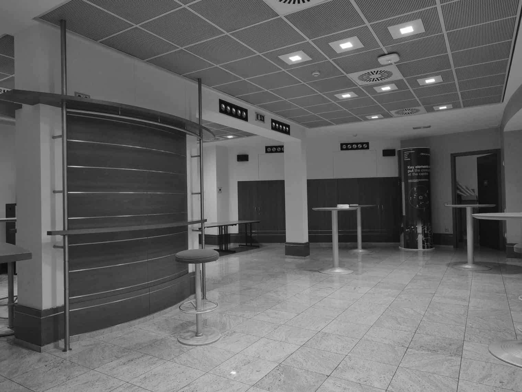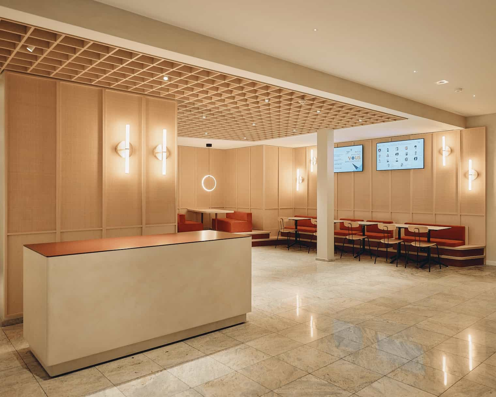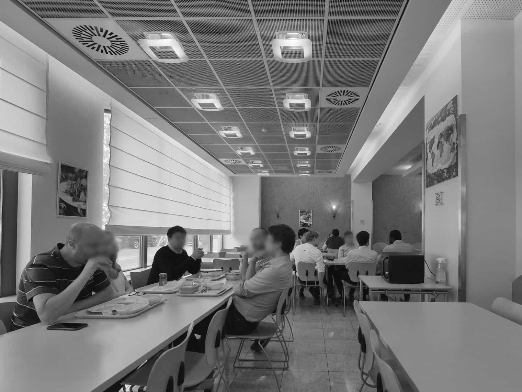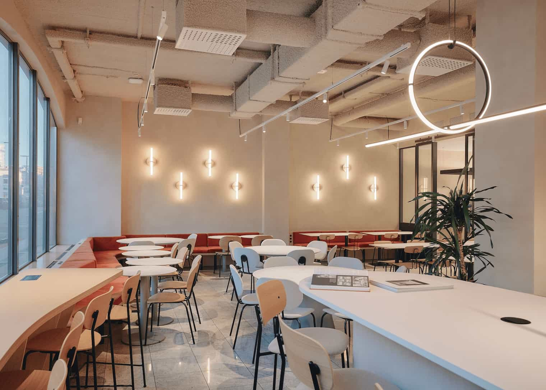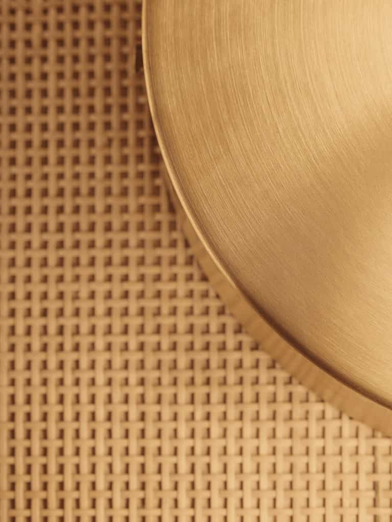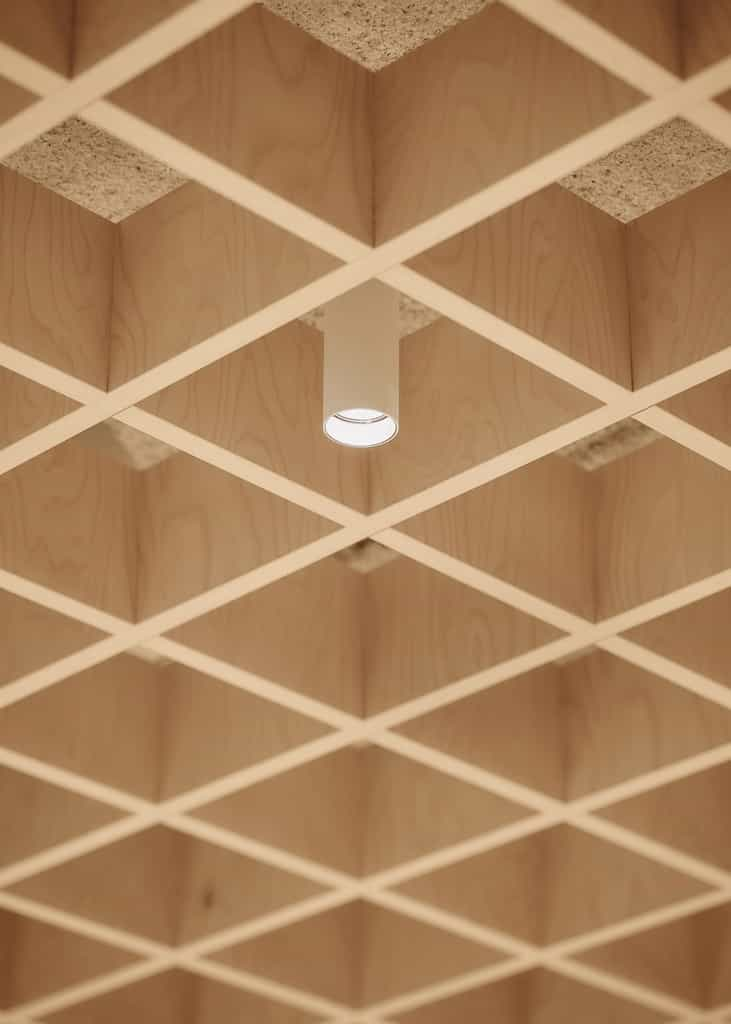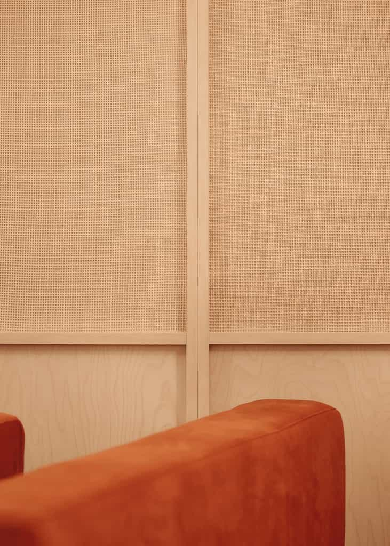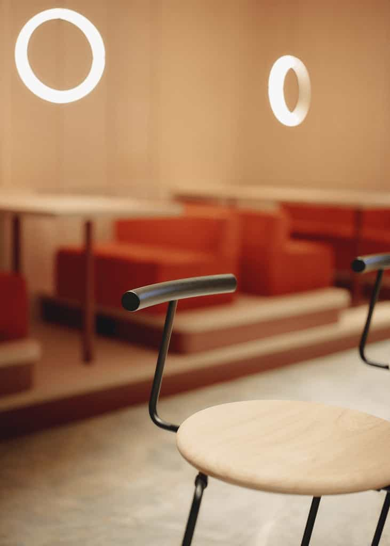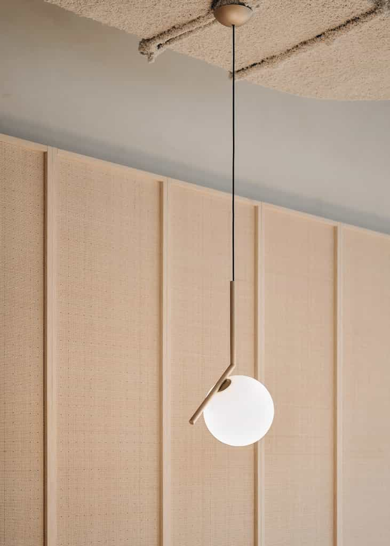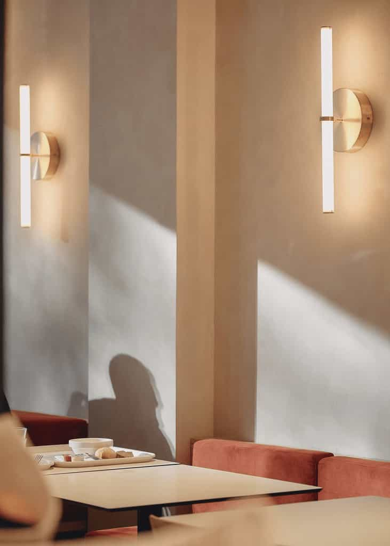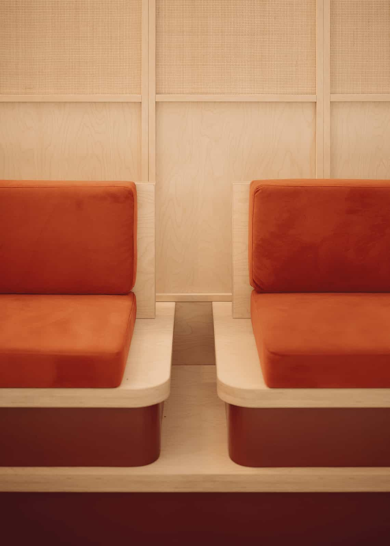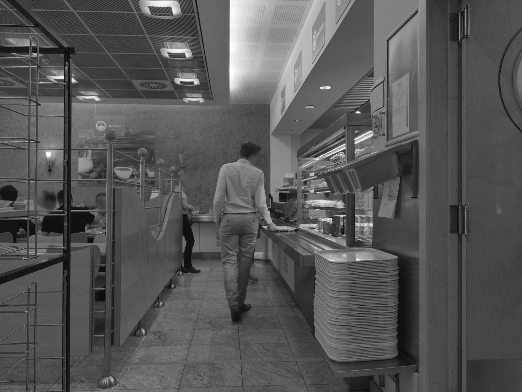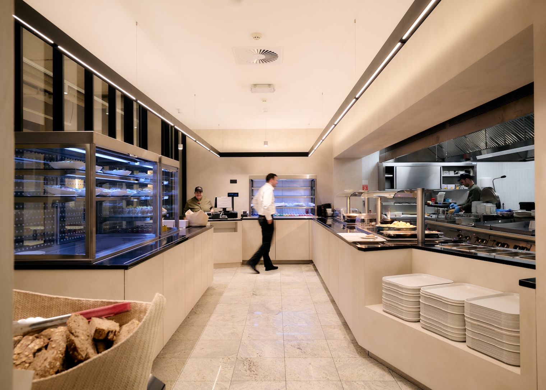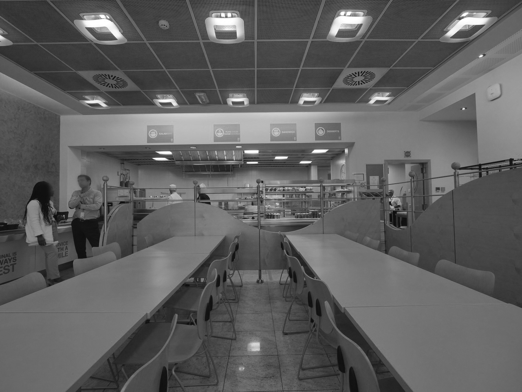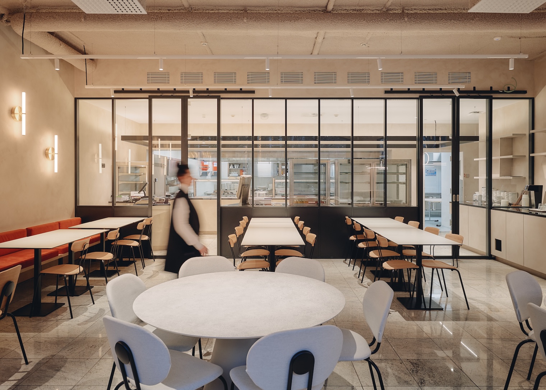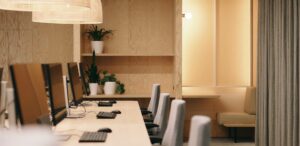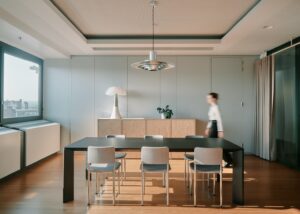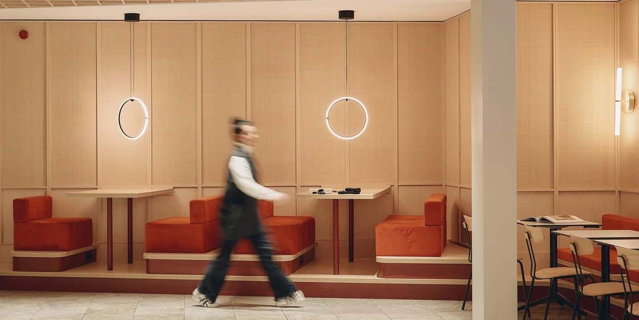
Empereur 20 – Elia
SCOPE
For Elia, ncbham was tasked with a comprehensive makeover of the existing restaurant, kitchen, and lounge spaces, covering approximately 370m².
The goal was to create a contemporary and versatile environment that supports diverse activities, including dining, informal work, and meetings, with a more fluid transition between the different spaces.
A key aspect of the design was enhancing visibility and connection with the urban environment, taking advantage of the large existing windows facing Boulevard de l’Empereur.
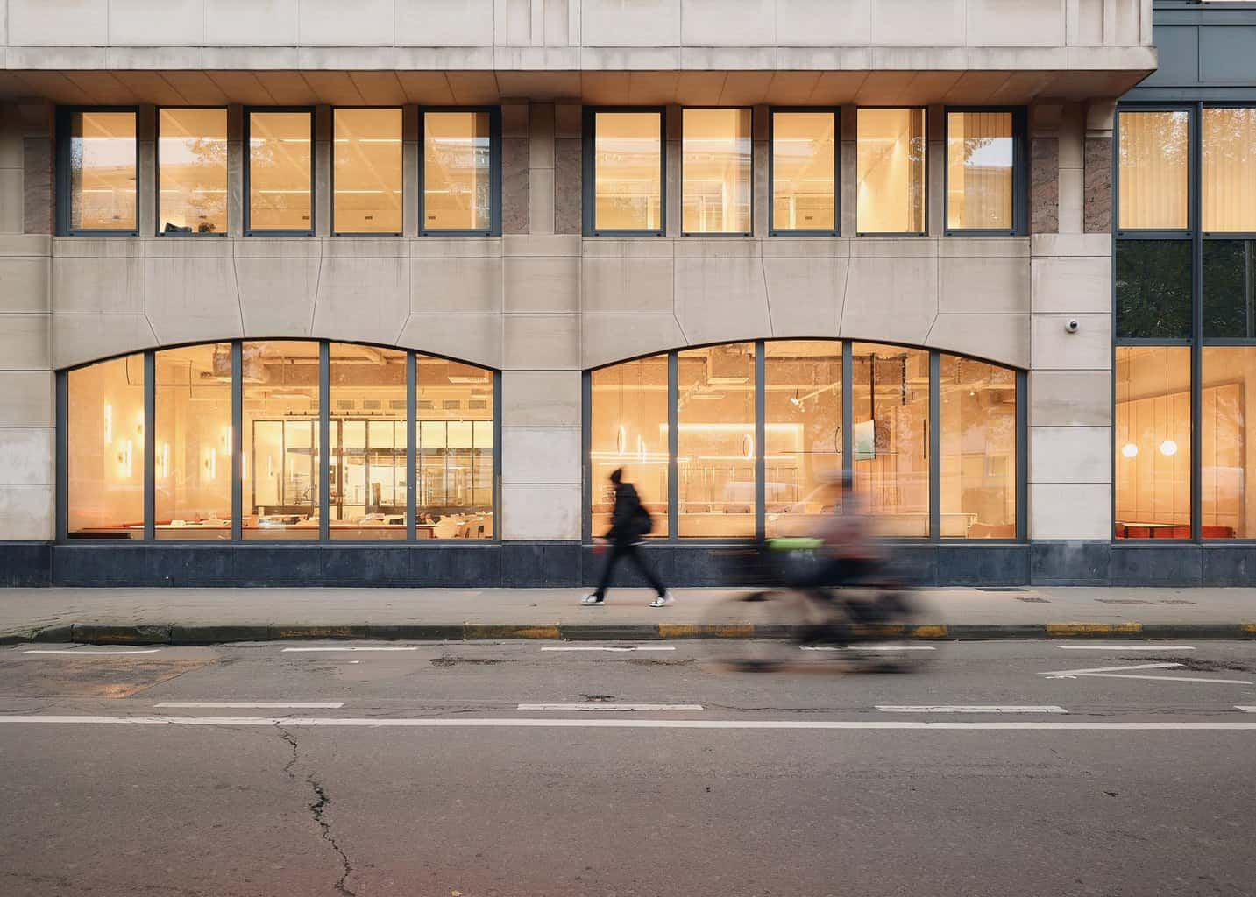
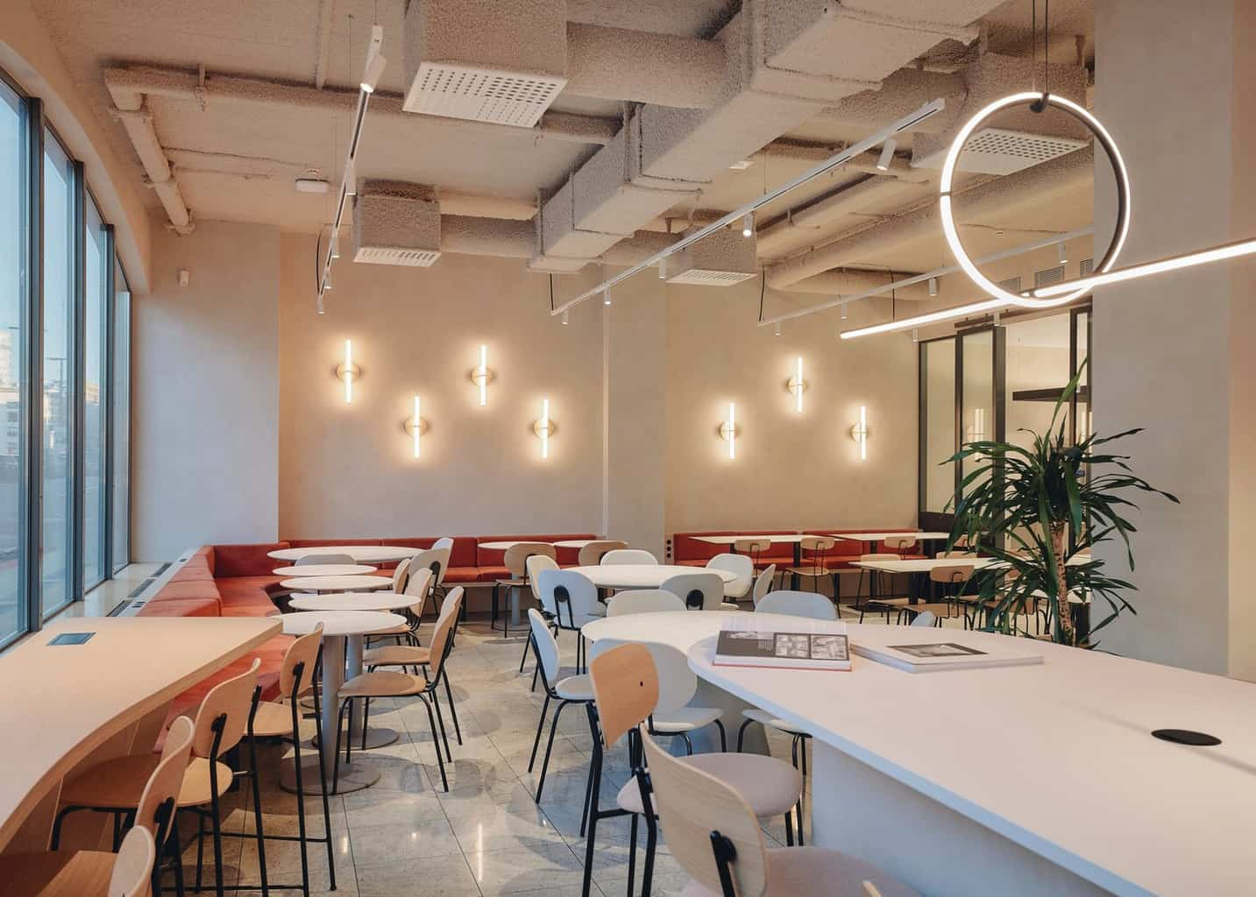
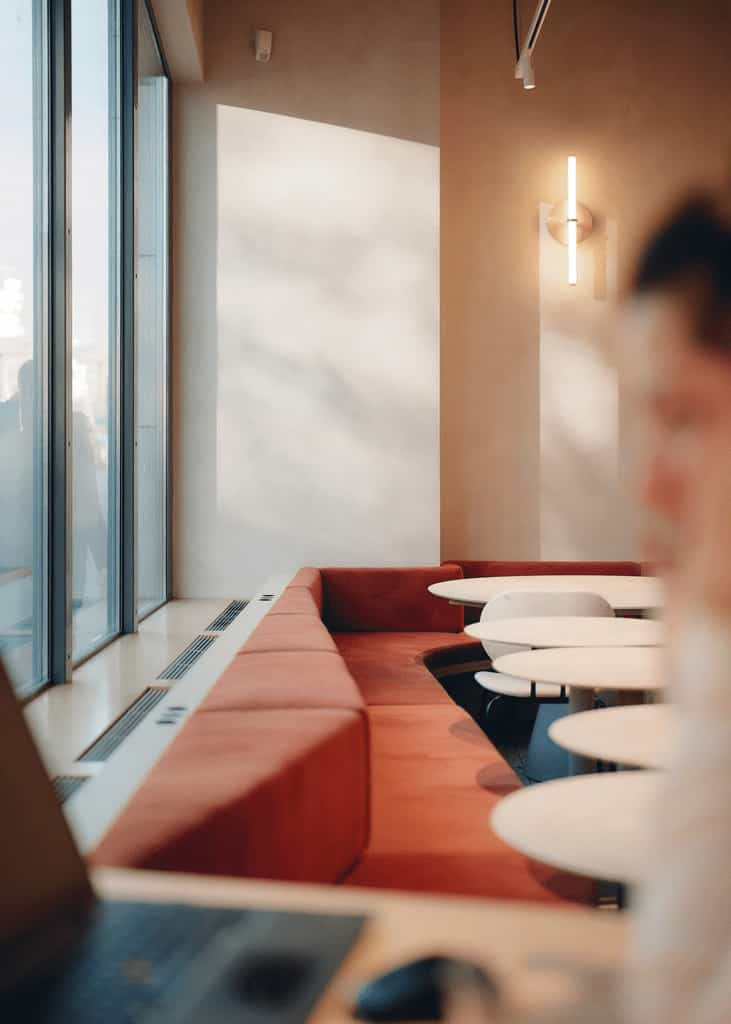
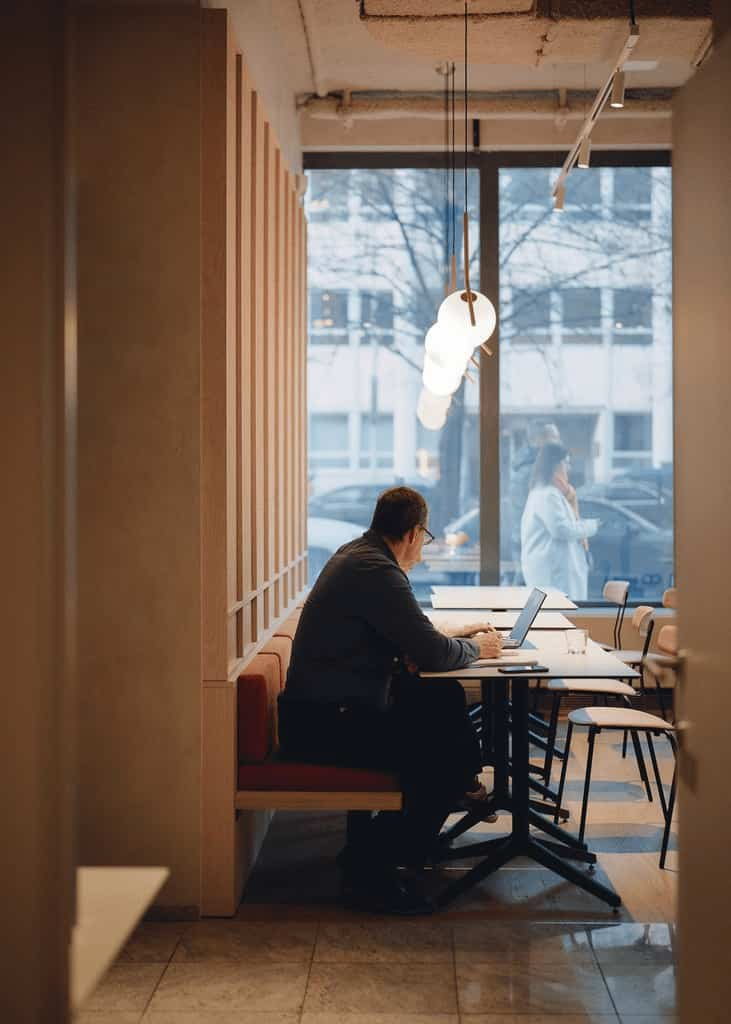
DESIGN APPROACH
The existing spaces included a restaurant, a self-service area, a kitchen, a foyer, and a small office adjacent to a first-aid room. The layout was fairly non-intuitive, with the kitchen and sanitary blocks positioned in the center, physically separating the restaurant from the poorly used foyer.
The restaurant lacked visibility from the entry, with a neutral and uninviting ambiance, and repetitive, “canteen-style” furnishing that lacked identity.
Additionally, circulation around the self-service area was problematic, creating queues and disrupting the overall flow.
The design proposal focused on transforming these spaces into a more fluid and cohesive environment by:
- Optimizing circulation.
- Introducing openings to enhance transparency and transversality across the different spaces.
- Improving the restaurant’s visibility from the entrance, ensuring a unified and inviting experience.
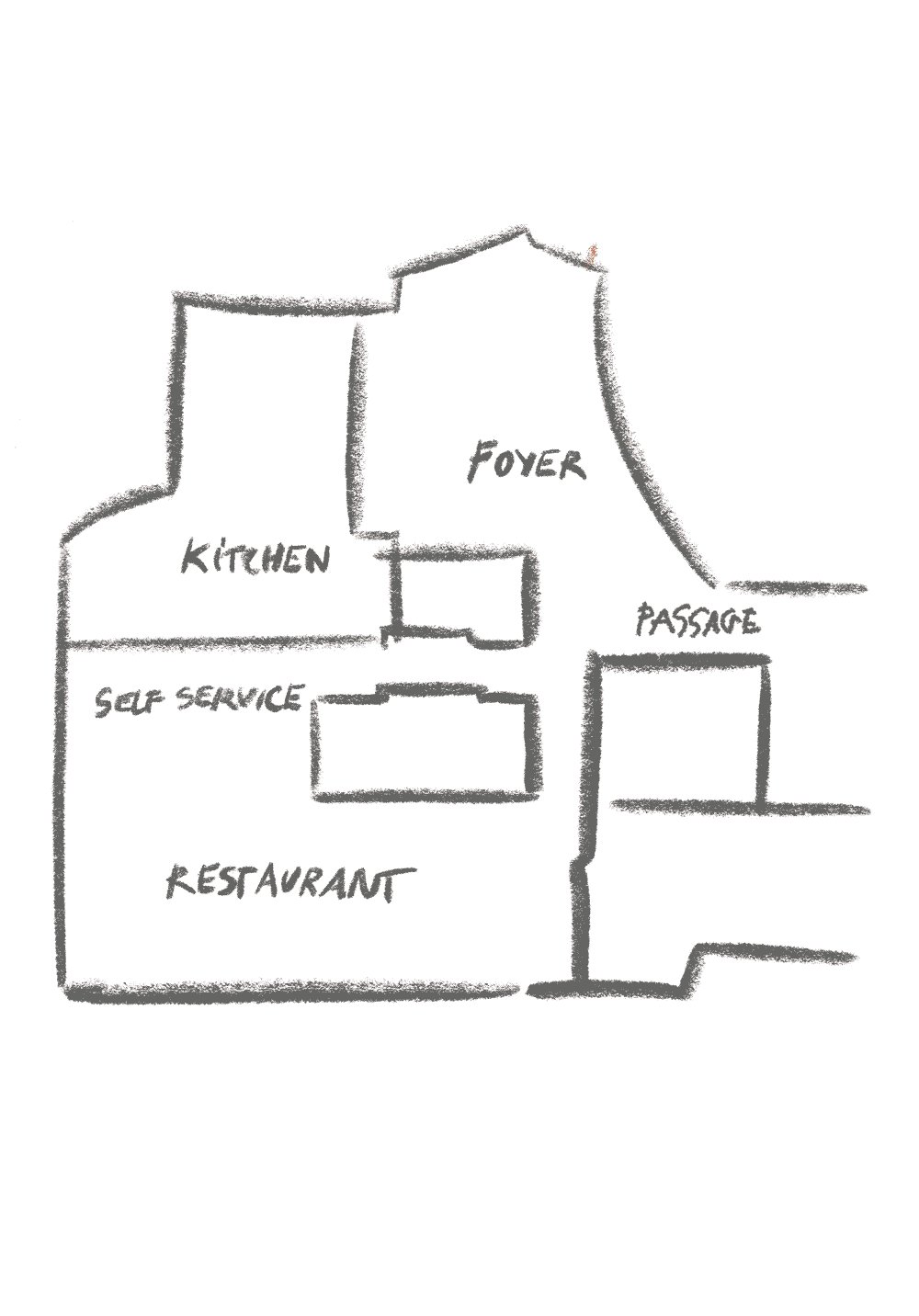
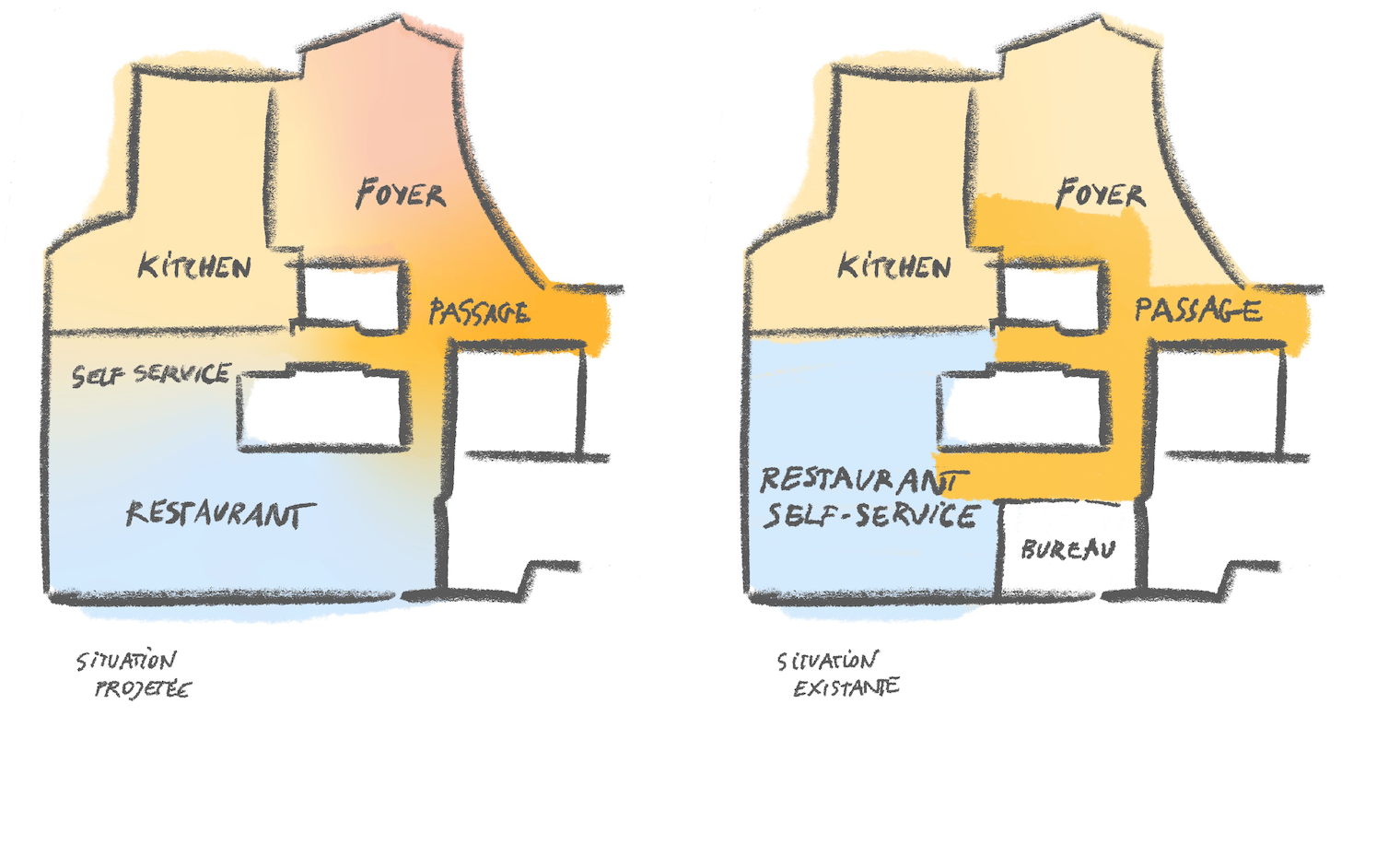
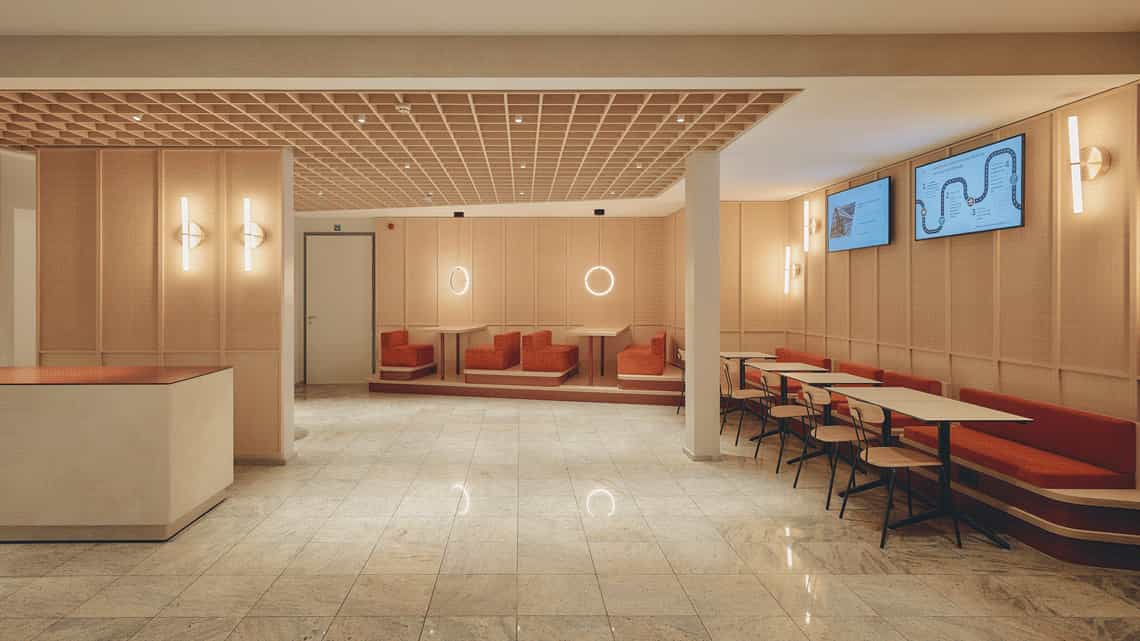
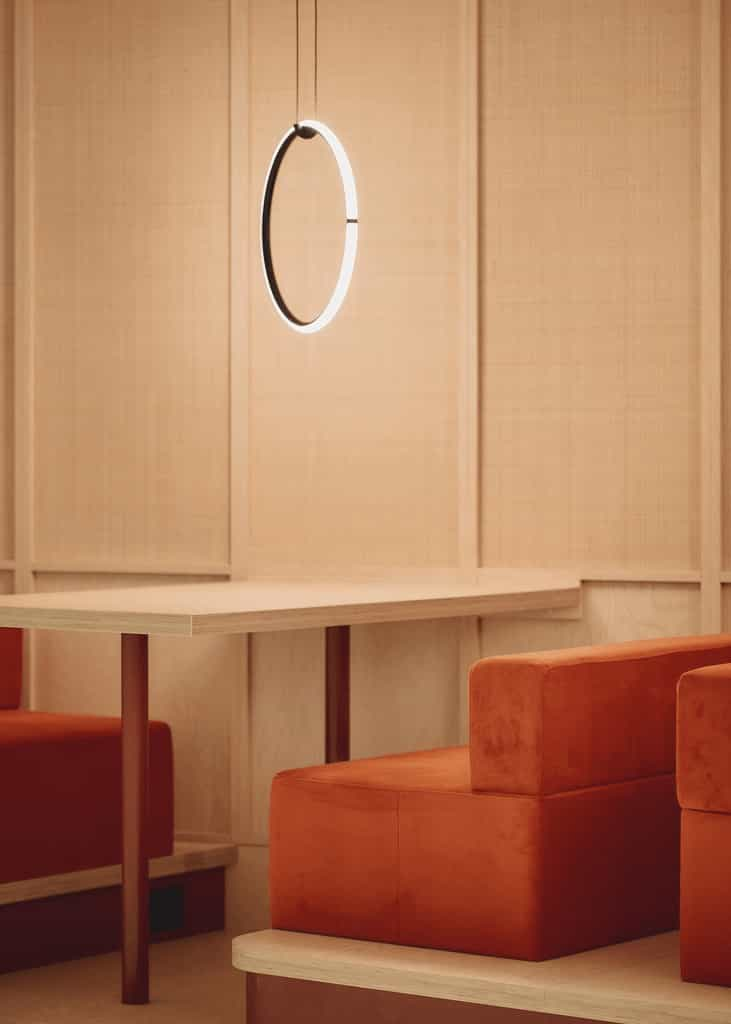
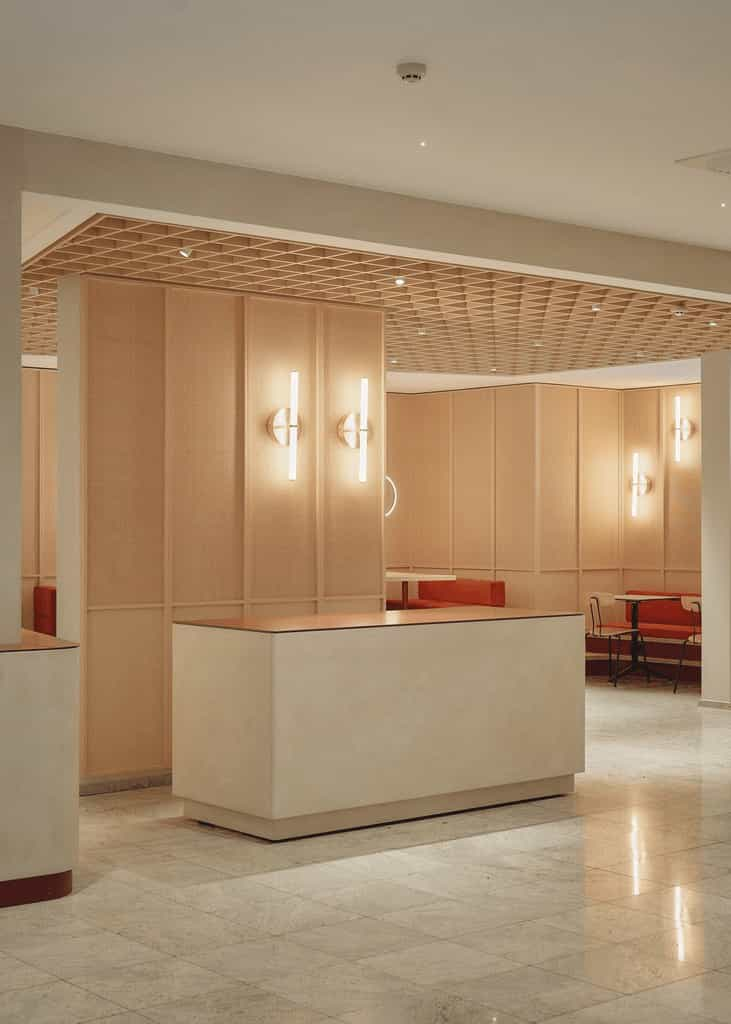
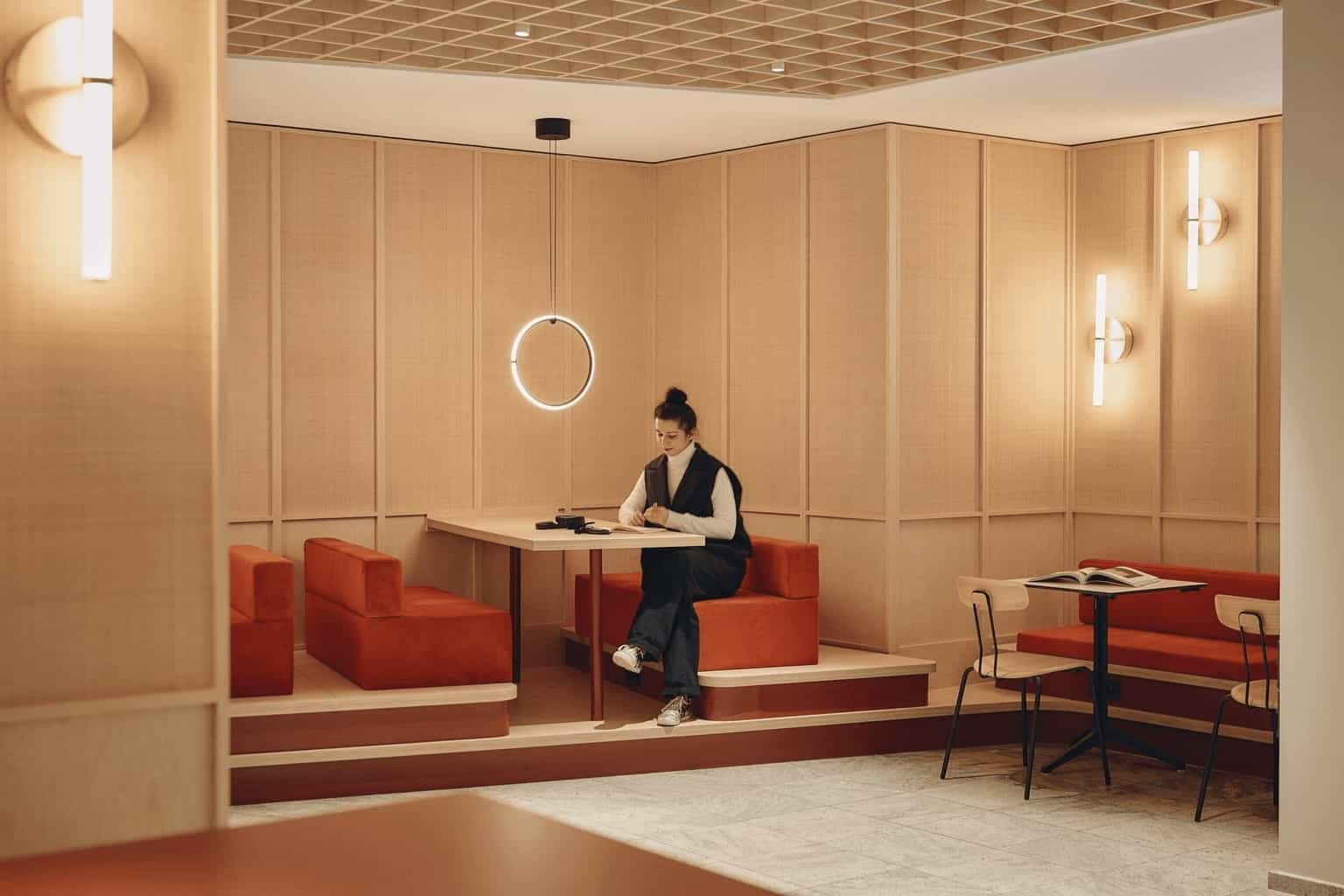
Implementation & materiality
Each space was detailed with careful attention to its specificities and technical constraints, while maintaining a global vision of unifying the ensemble into a cohesive, functional whole.
For the foyer, the focus was on increasing its usage through bespoke furniture designed to create a more dynamic and versatile space, allowing for interactions over coffee, seated discussions, or quiet moments alone. The main additions include a polyvalent podium, which offers flexibility for informal gatherings or events, and a row of alcoves designed as cozy, acoustically comfortable spots for small meetings or informal work.
The restaurant was enlarged by removing the office space and was reimagined as an all-day functional space, accommodating diverse seating typologies and a new lounge area. The space was further expanded by incorporating a separate lounge section. To enhance flow and openness, hallway passages were eliminated, making the restaurant visible from the elevator area and seamlessly integrating circulation paths.
Additionally, the self-service area was redesigned, and the kitchen was slightly extended to optimize its usage. A transparent yet physical separation was introduced between the restaurant and the kitchen/self-service area, reducing noise while still offering a visual connection between the two spaces.
The material palette incorporates natural, warm tones for the finishes, evoking simplicity and softness. The design emphasizes modularity through clean geometric shapes, reflected in subtle details like rattan weaving, wood paneling, and carefully selected light elements: circles, spheres, and lines—these features work in harmony to create a cozy ambiance while also serving as decorative accents throughout the space.
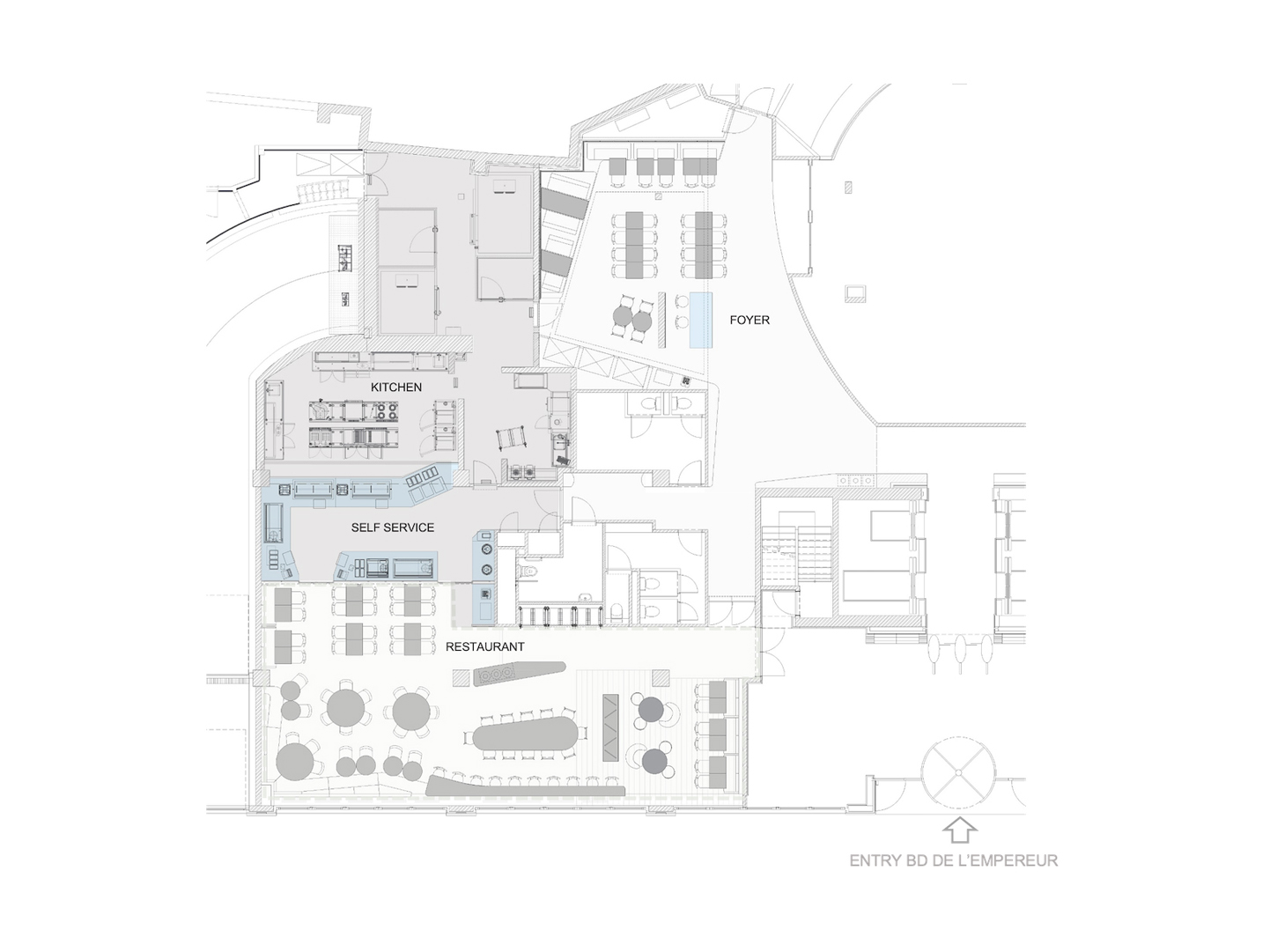
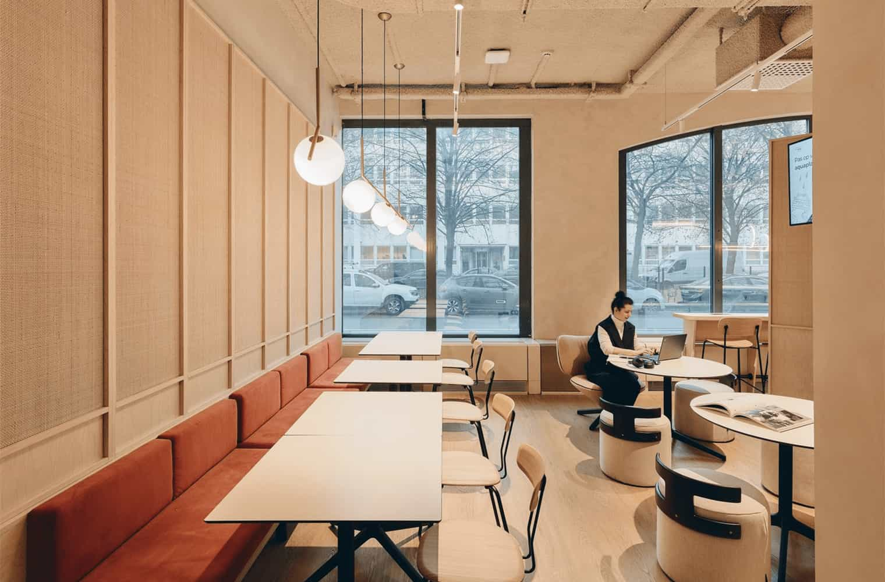
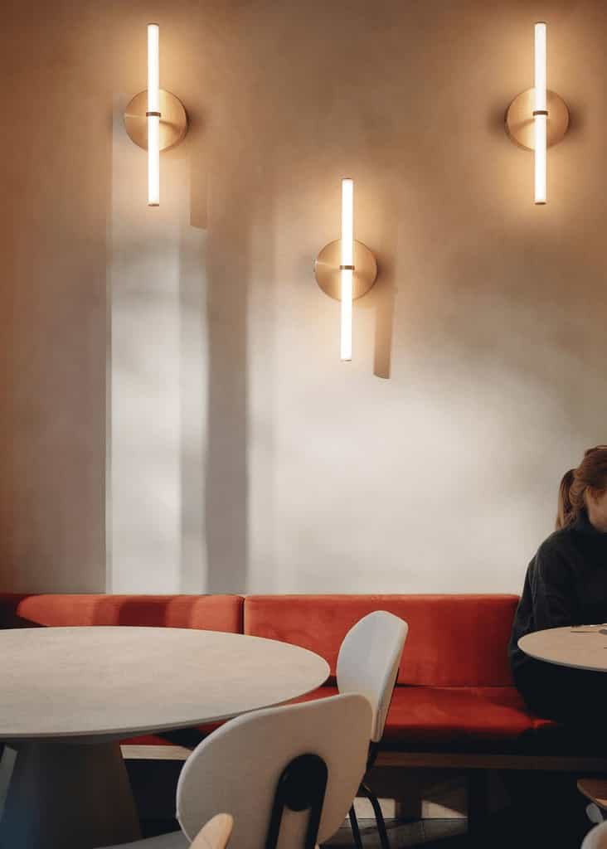
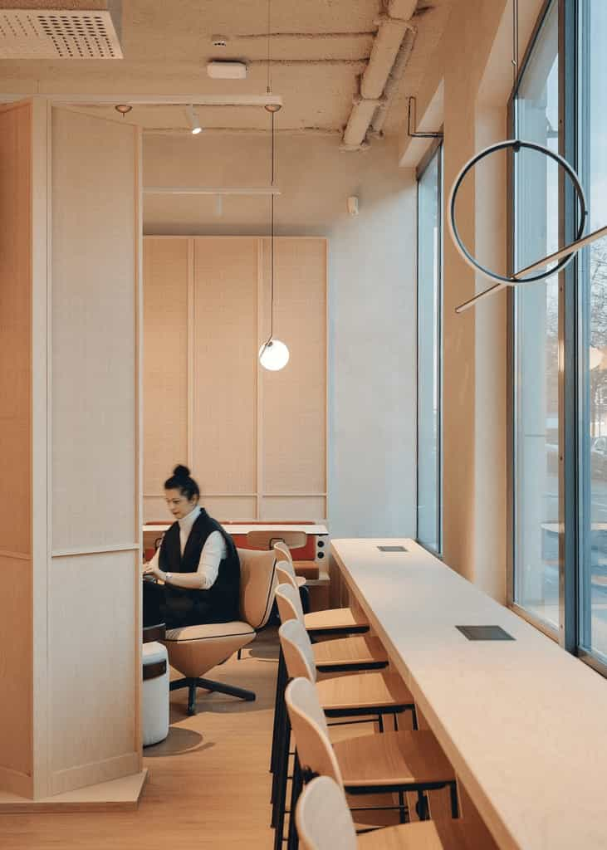
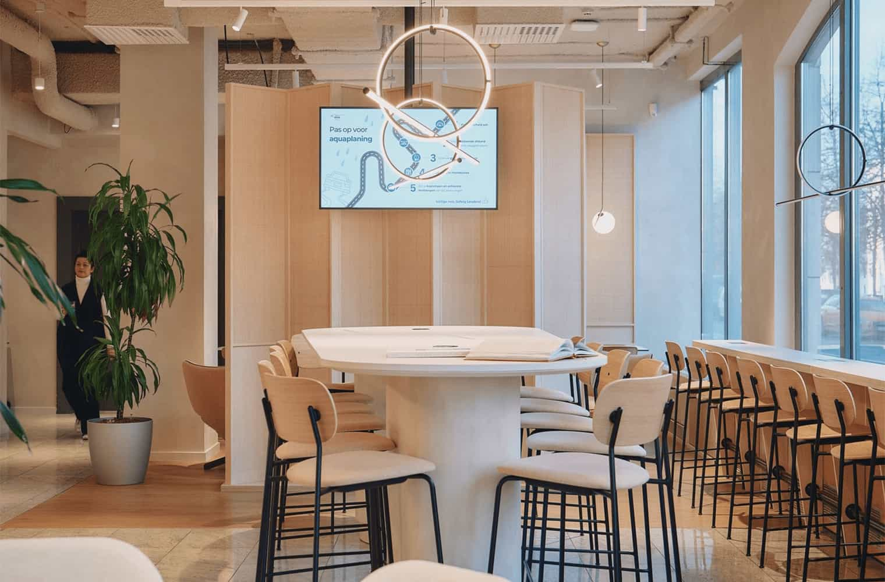
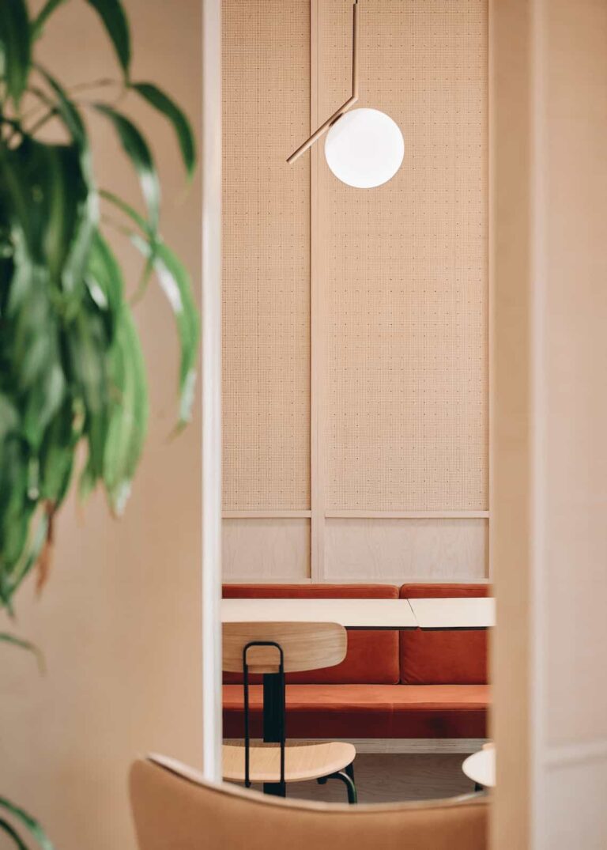
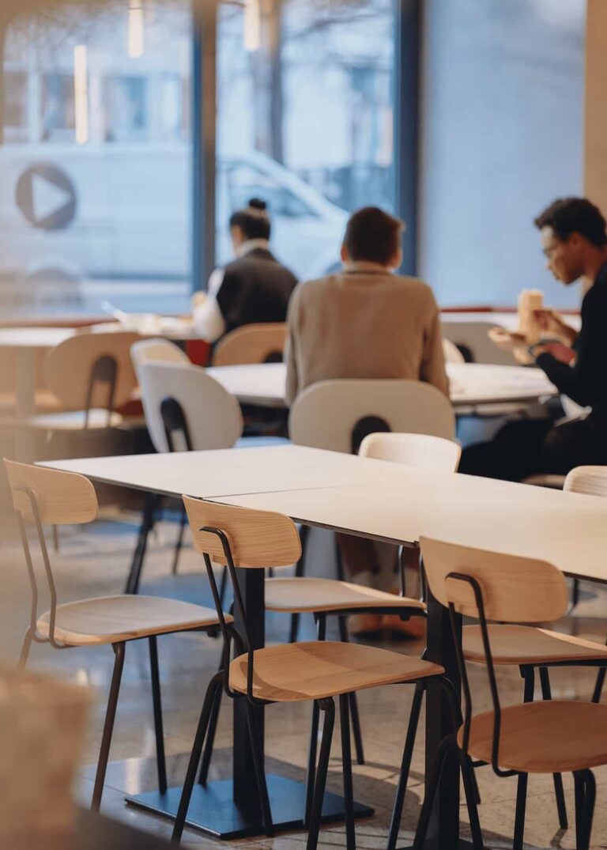
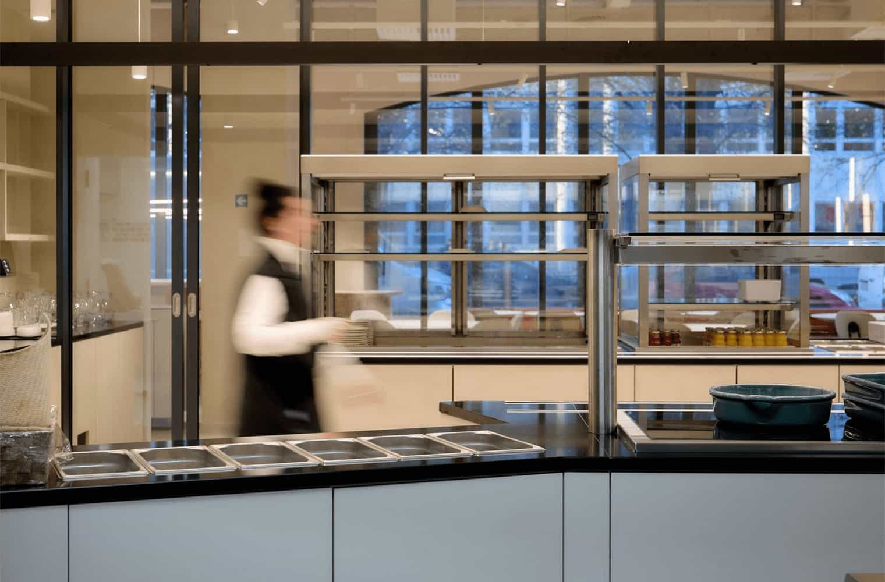
SELF-SERVICE & KITCHEN DESIGN
A complementary mission focused on the thorough renovation of the kitchen and self-service area, with an overall aim of improving ergonomics and operational efficiency while elevating both user experience and sustainability.
Creating visibility of the counter from the entry hall was also a key feature, aimed at making the space more accessible and inviting.
The kitchen’s layout and equipment were completely reviewed to improve working conditions, create more storage space, and support the growing number of users, rising to up to 100 people. A composting system was integrated to recycle organic waste into reusable compost, aligning with sustainability goals.
The self-service area was redesigned and expanded to improve circulation, while the kitchen was slightly extended to optimize its functionality. A transparent yet physical separation was introduced between the restaurant and the kitchen/self-service area, effectively reducing noise while maintaining a sense of openness and visual connection. These interventions not only enhanced the spatial organization but also contributed to a smoother, more intuitive flow, ensuring wider and more comfortable pathways for guests. The overall design prioritizes ease of movement and accessibility, creating a seamless and enjoyable dining experience centered around the diverse food offer proposal.
Additionally, a simplified clearing zone was introduced, visually separated from the seating areas, to maintain fluidity and avoid disruptions.
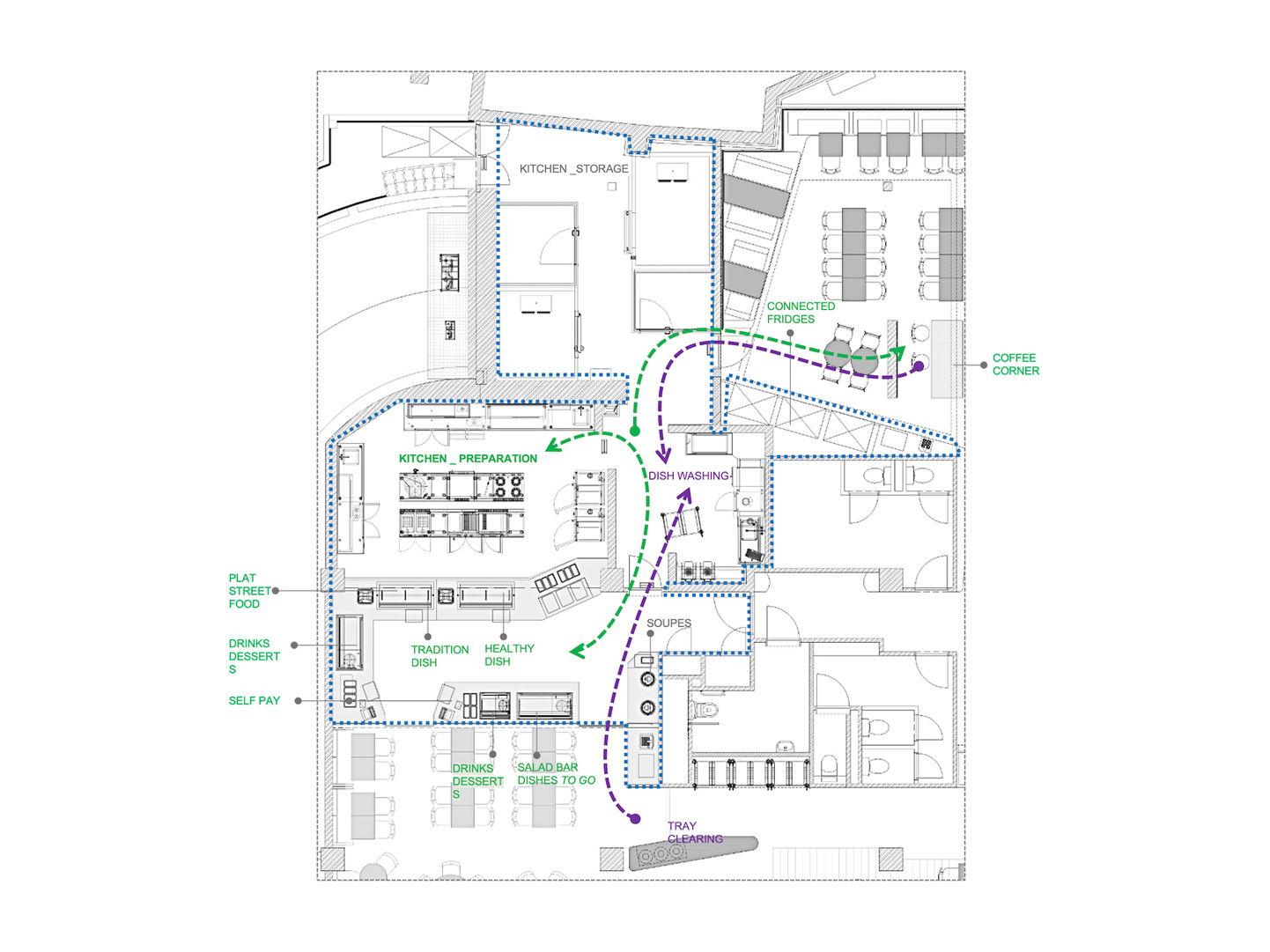
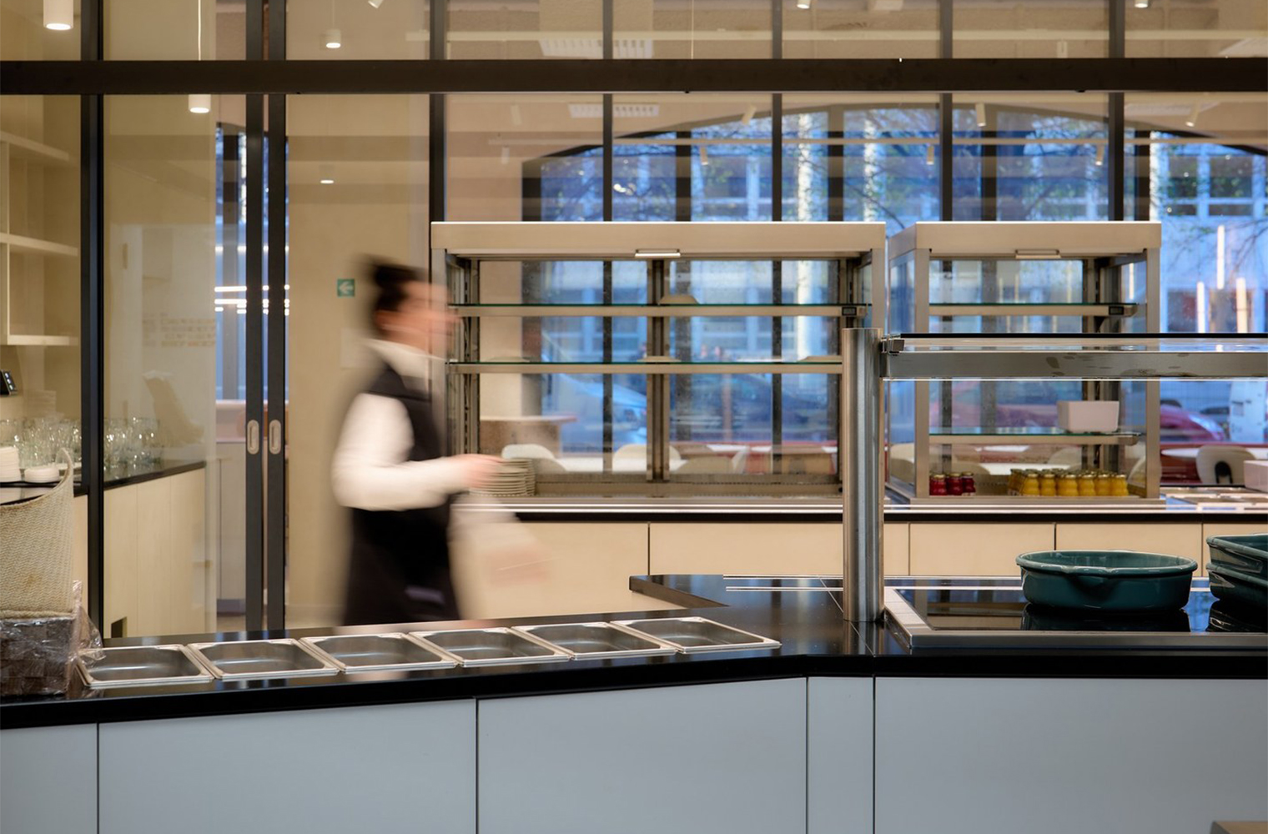
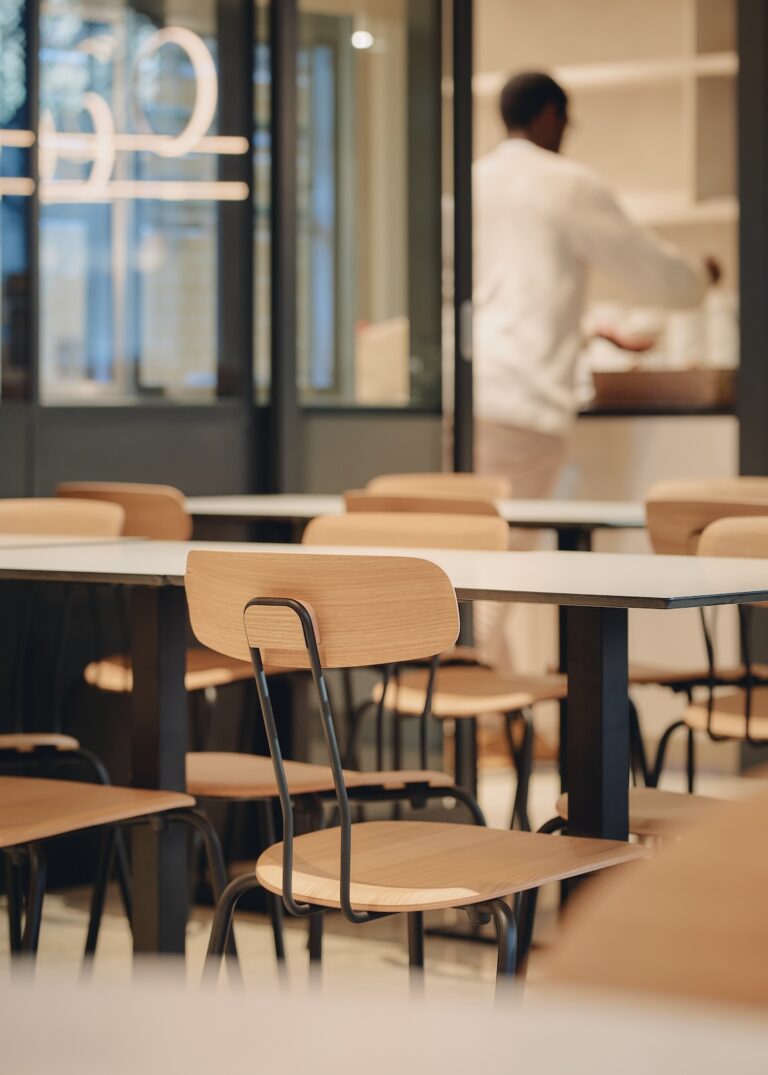
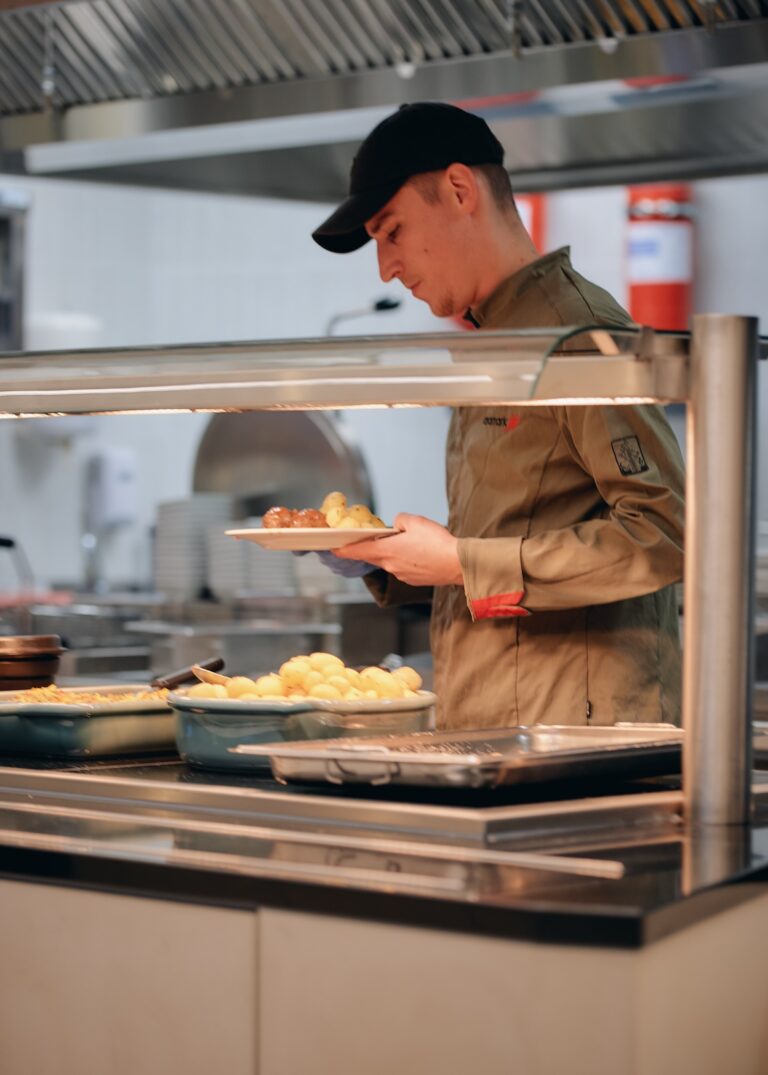
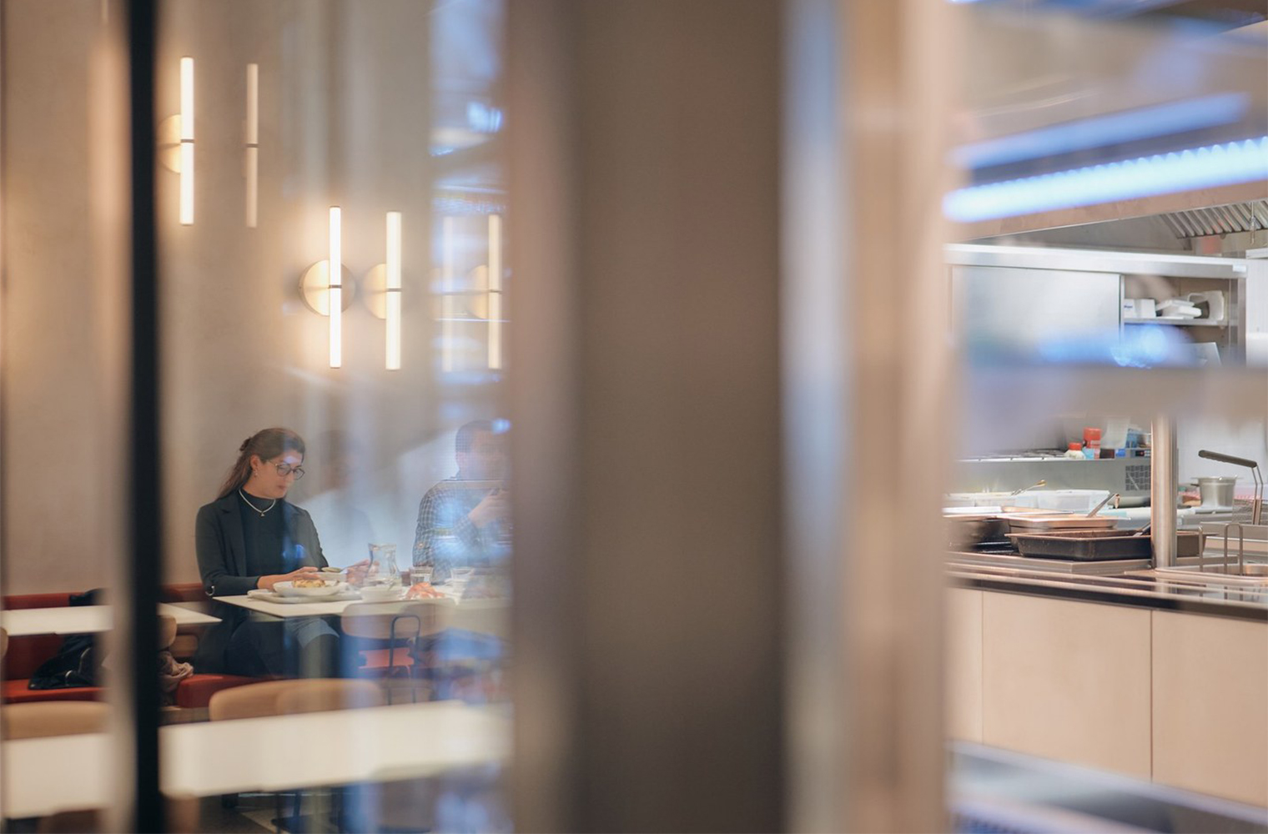
Project team
Nguyen-Bao Thai Ngoc
Clara Reviu
Mauro Brigham
Danny Lanckman
Huy Nguyen
Sonia Van Linthoudt
Nicolas Ntalakidis
Partners
ACI
Desize
Forma
Pictures by Atelier minHuy
Sabemaf
