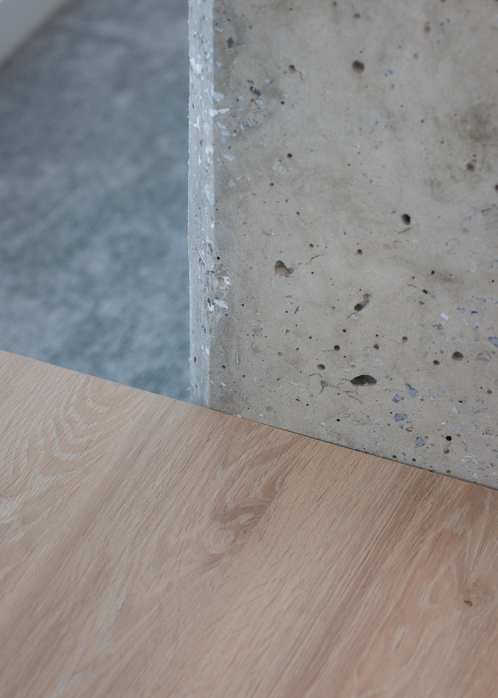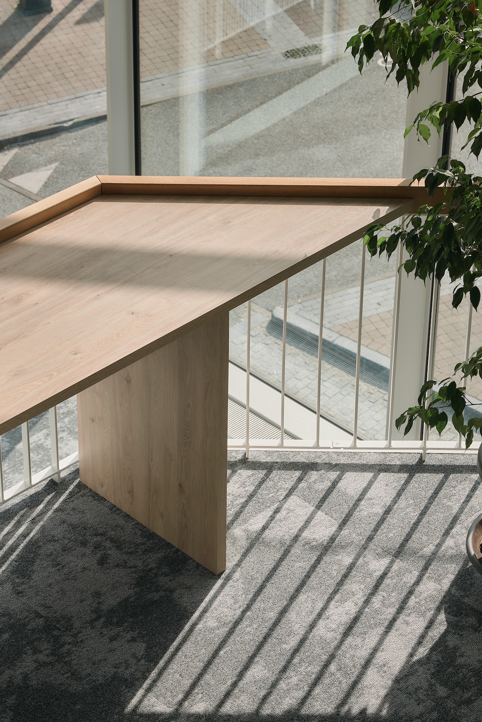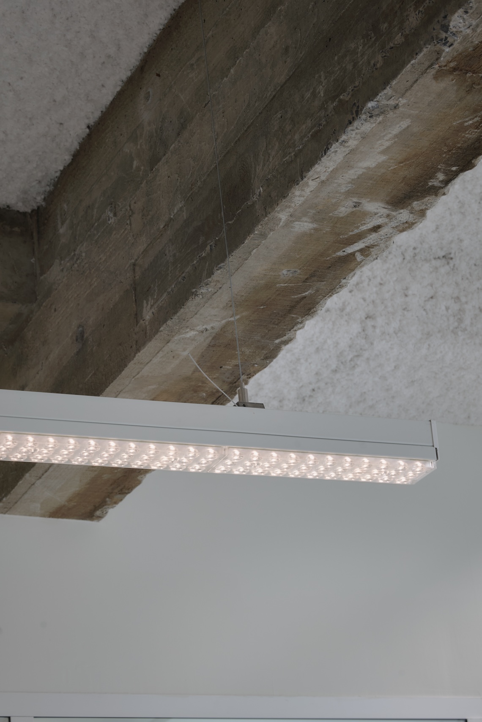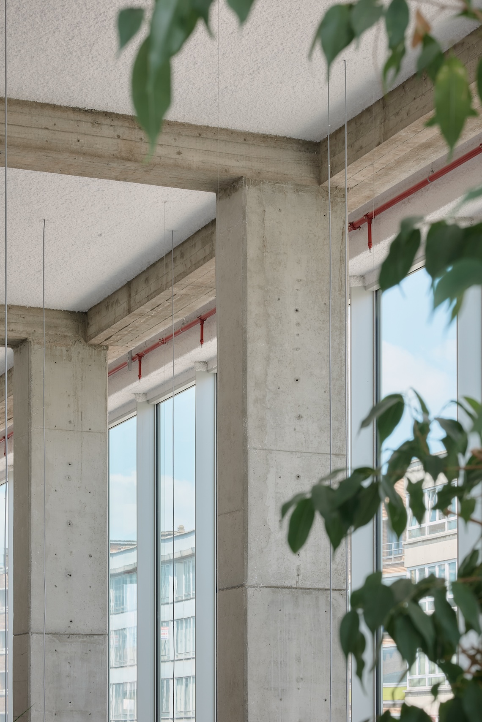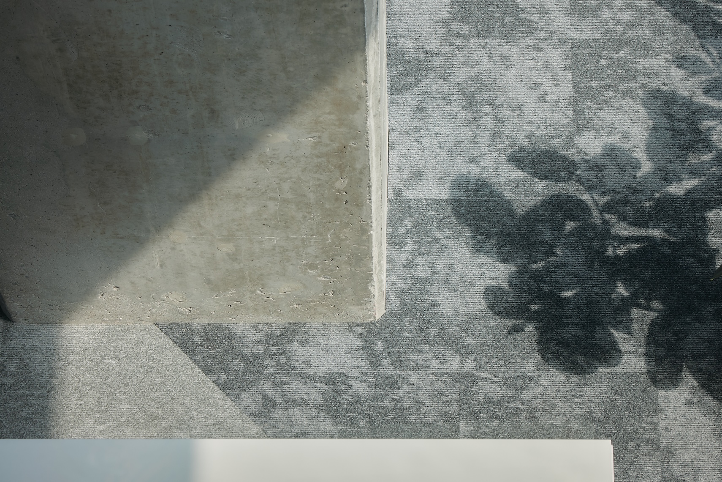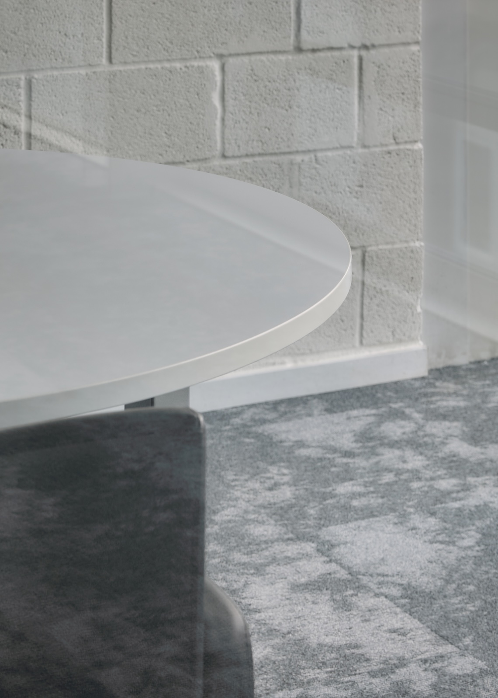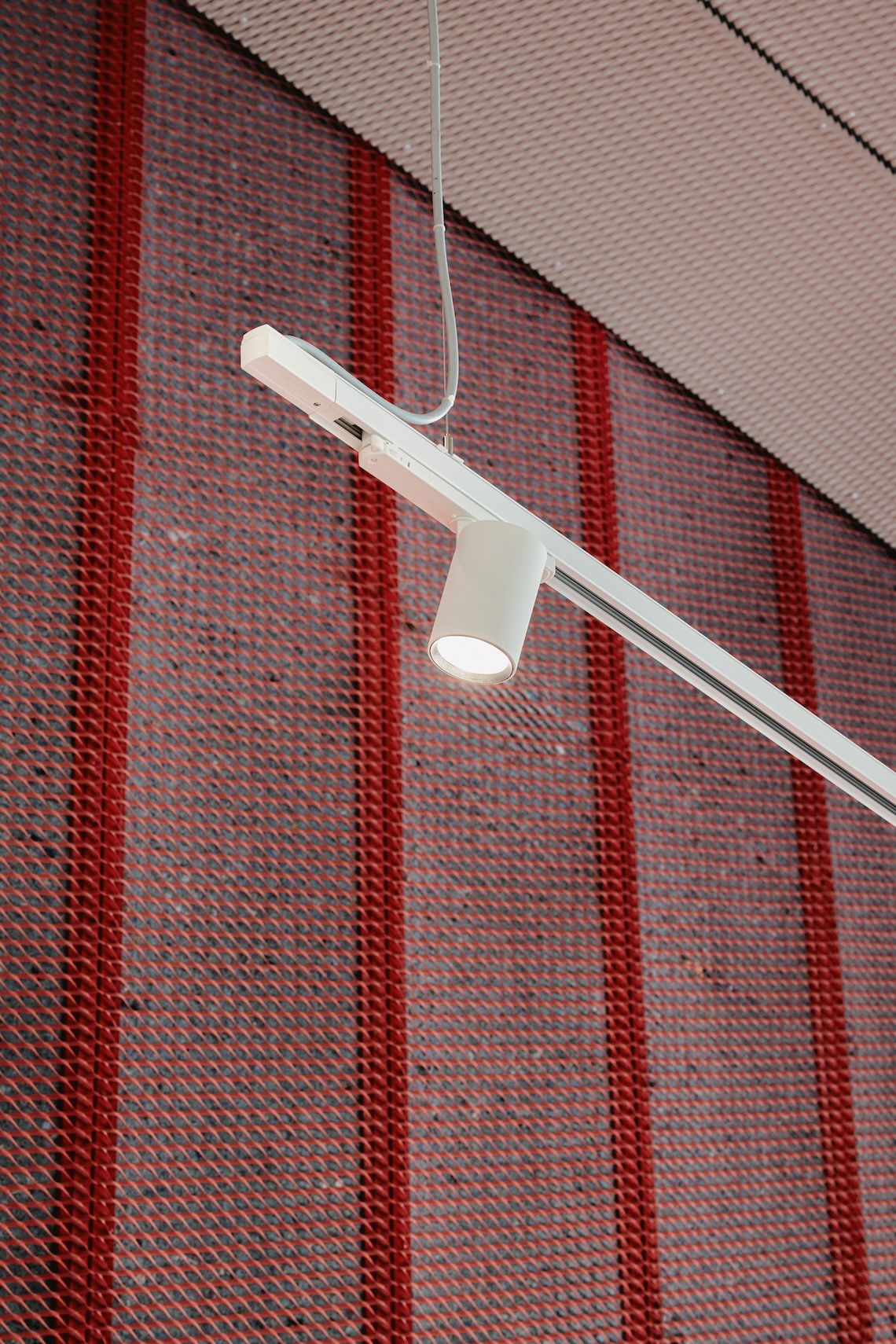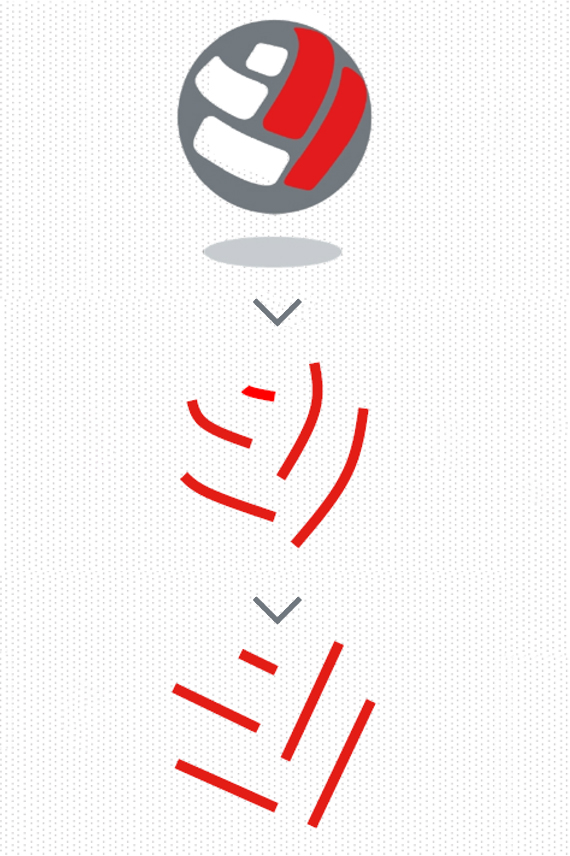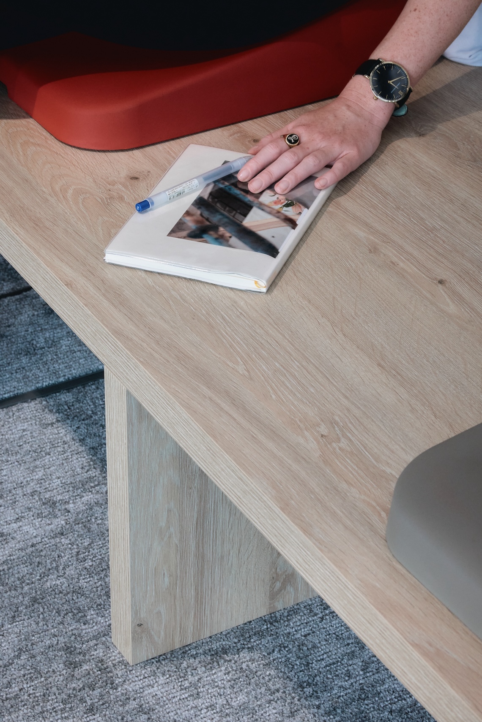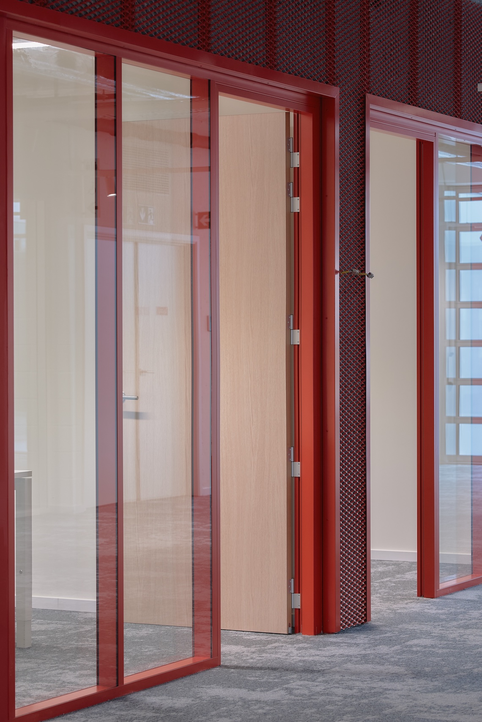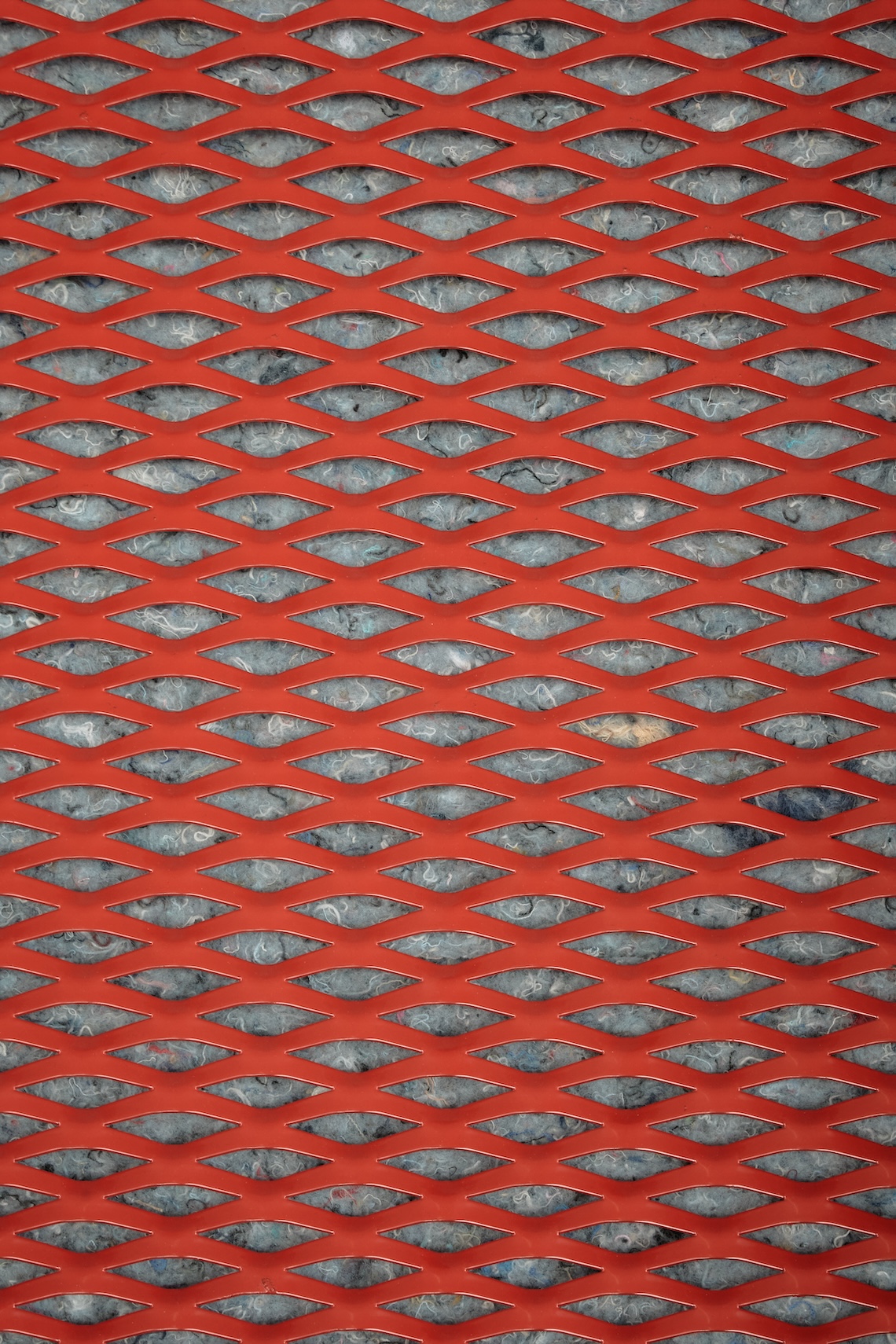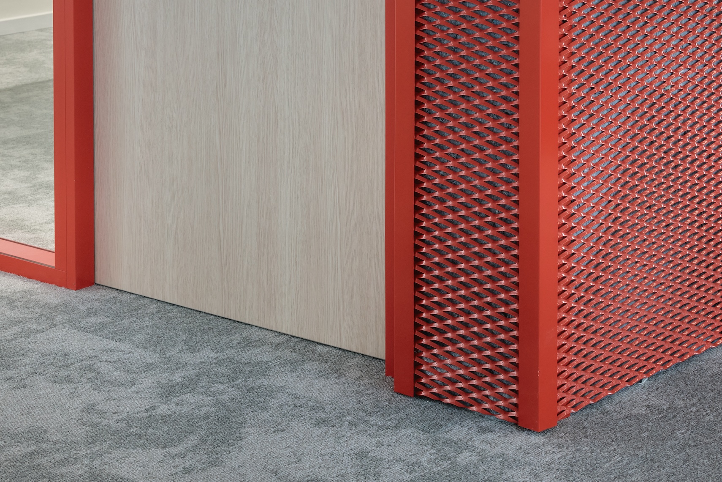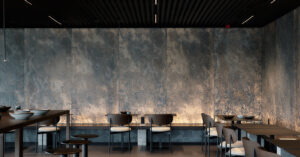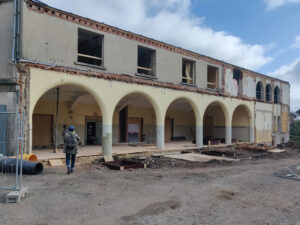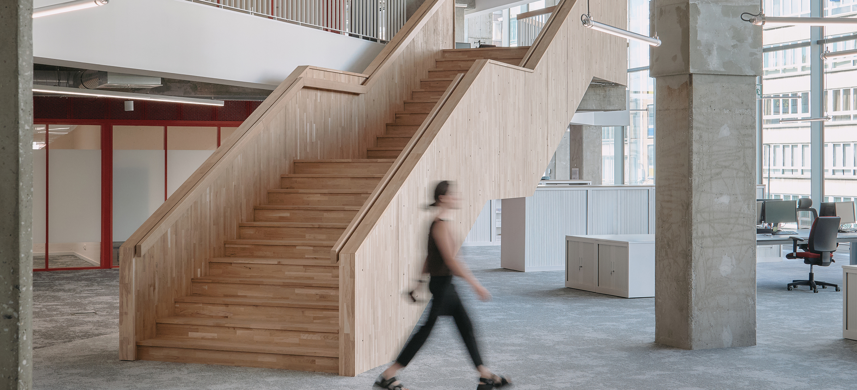
SOLIDARIS
Scope
In early 2021, nbham was invited by Thomas & Piron to take part in a competition for the renovation of Solidaris’ new headquarters in Charleroi. In collaboration with Atelier d’Arbre d’Or, responsible for the architectural interventions, the team developed a proposal that stood out and was officially declared the winner in November of the same year.
Construction began in 2022 and was completed in early 2025.
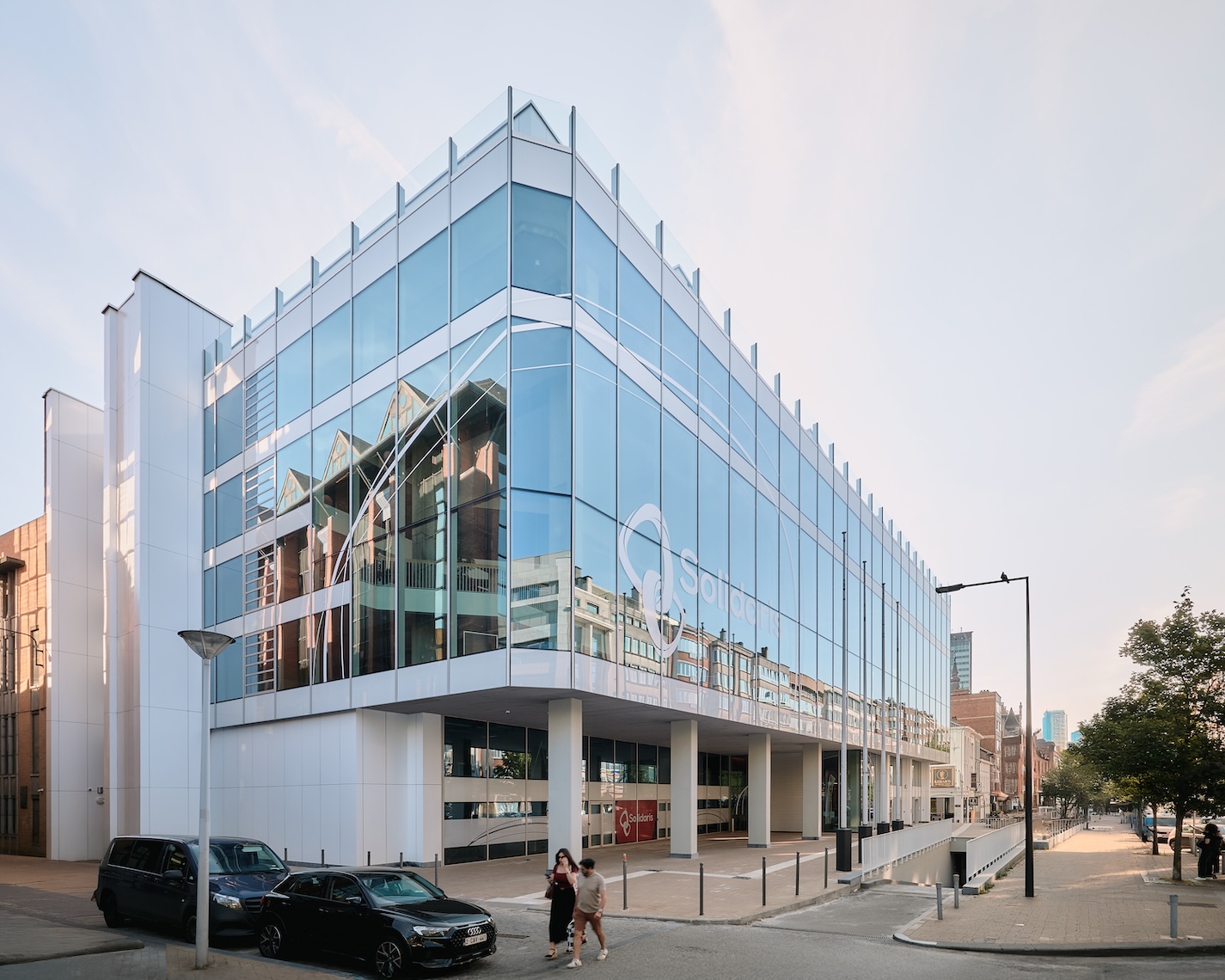
Intro – a bit of history
The building in question was a landmark in the city of Charleroi, built in 1971, it had served as a hotel and as headquarters of BNP until 2016. The construction features some innovative techniques that help reduce the structural elements and help generate impressive spaces on double or triple height, maximizing the influx of natural light.
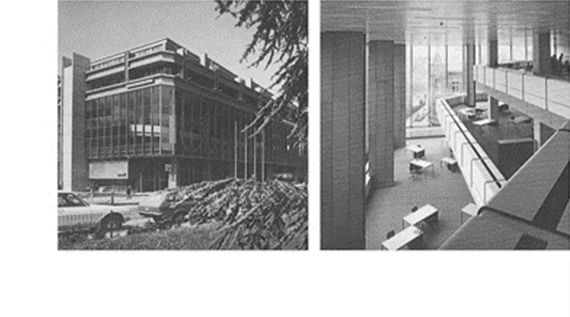
Design approach
1. Architectural guidelines – façade renovation & structural principles
The design strategy, both architectural and interior, was guided by two key principles: to recognize and preserve the DNA of the existing building within the urban fabric of Charleroi, and to create a renewed architectural identity for Solidaris. This approach involved removing outdated institutional ornaments while maintaining the building’s structural and spatial qualities, as well as enhancing natural ligi ht and reinforcing the connections between floors.
2. Interior design guidelines – space & light optimization
The interior was carefully studied to ensure its adaptability to the needs of a contemporary office environment, with particular attention to comfort and ergonomics. While highlighting the building’s most distinctive features, the design focused on precise interventions, whether through subtraction or addition, to optimize both functionality and visual impact.
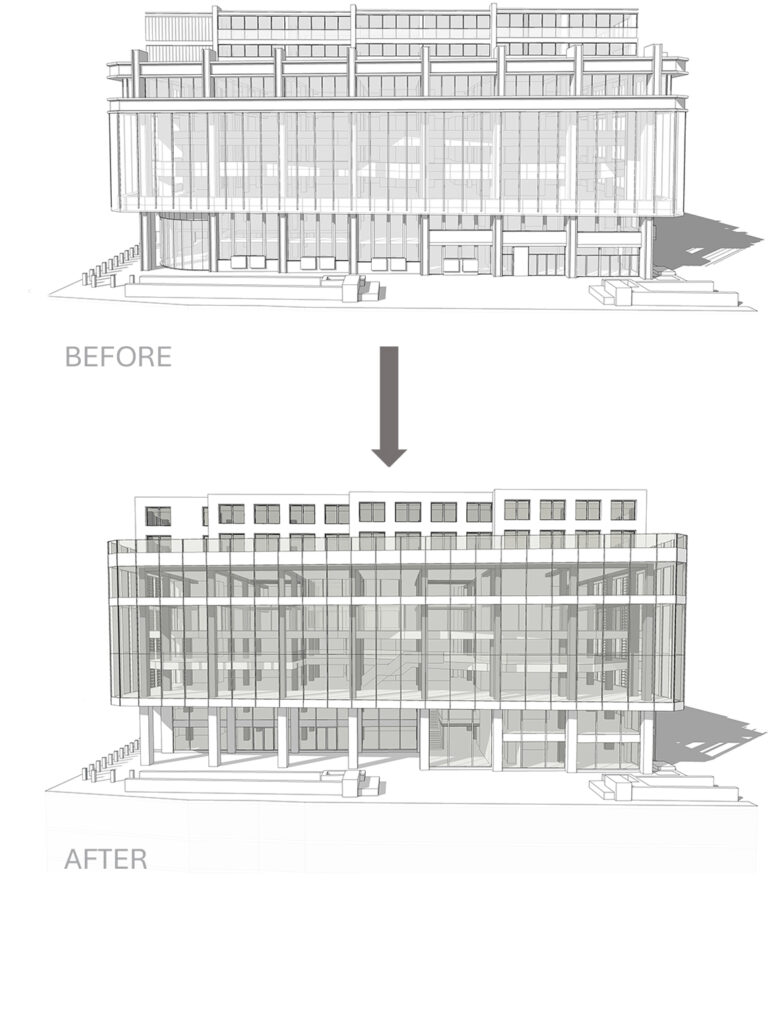
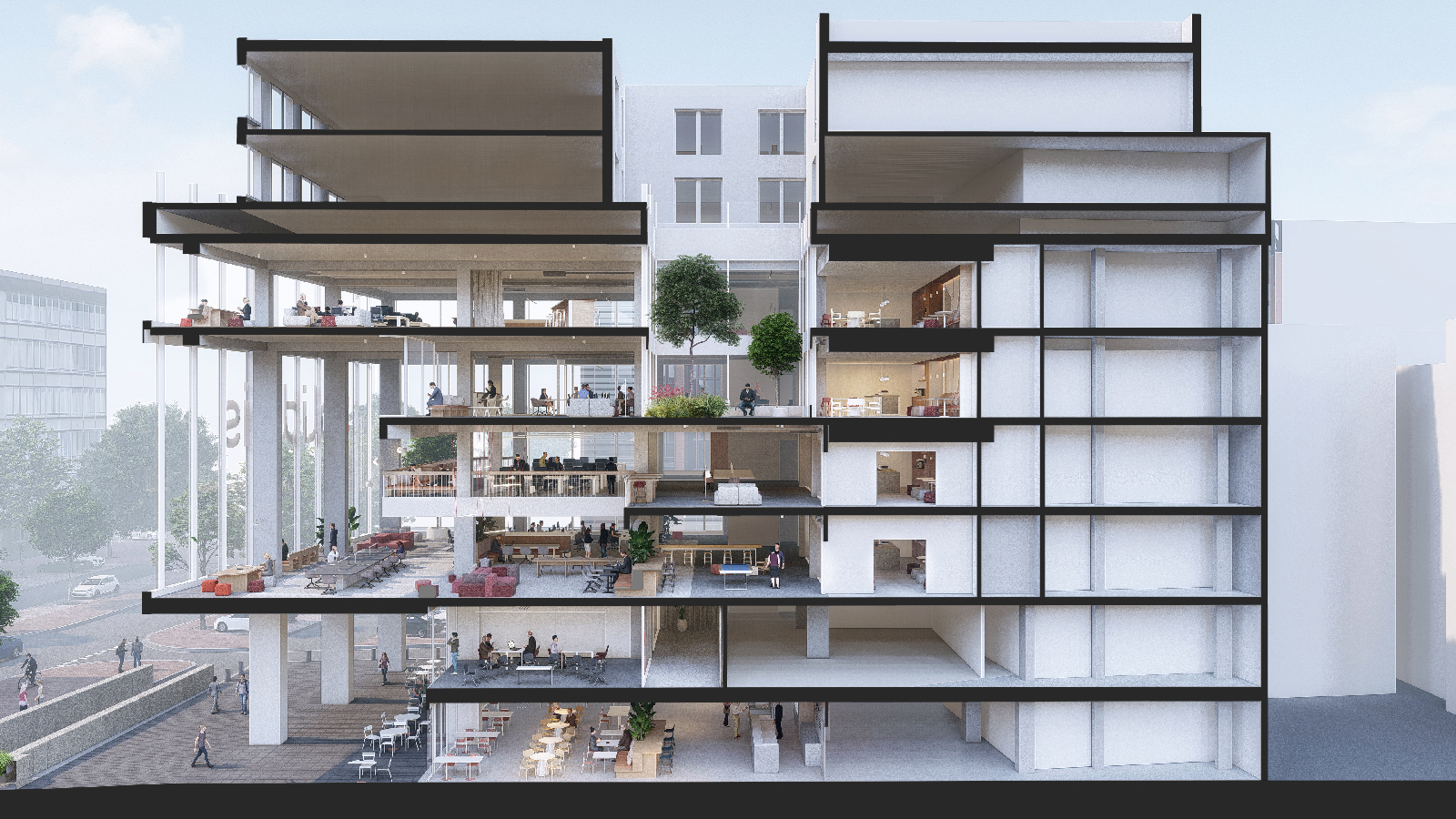
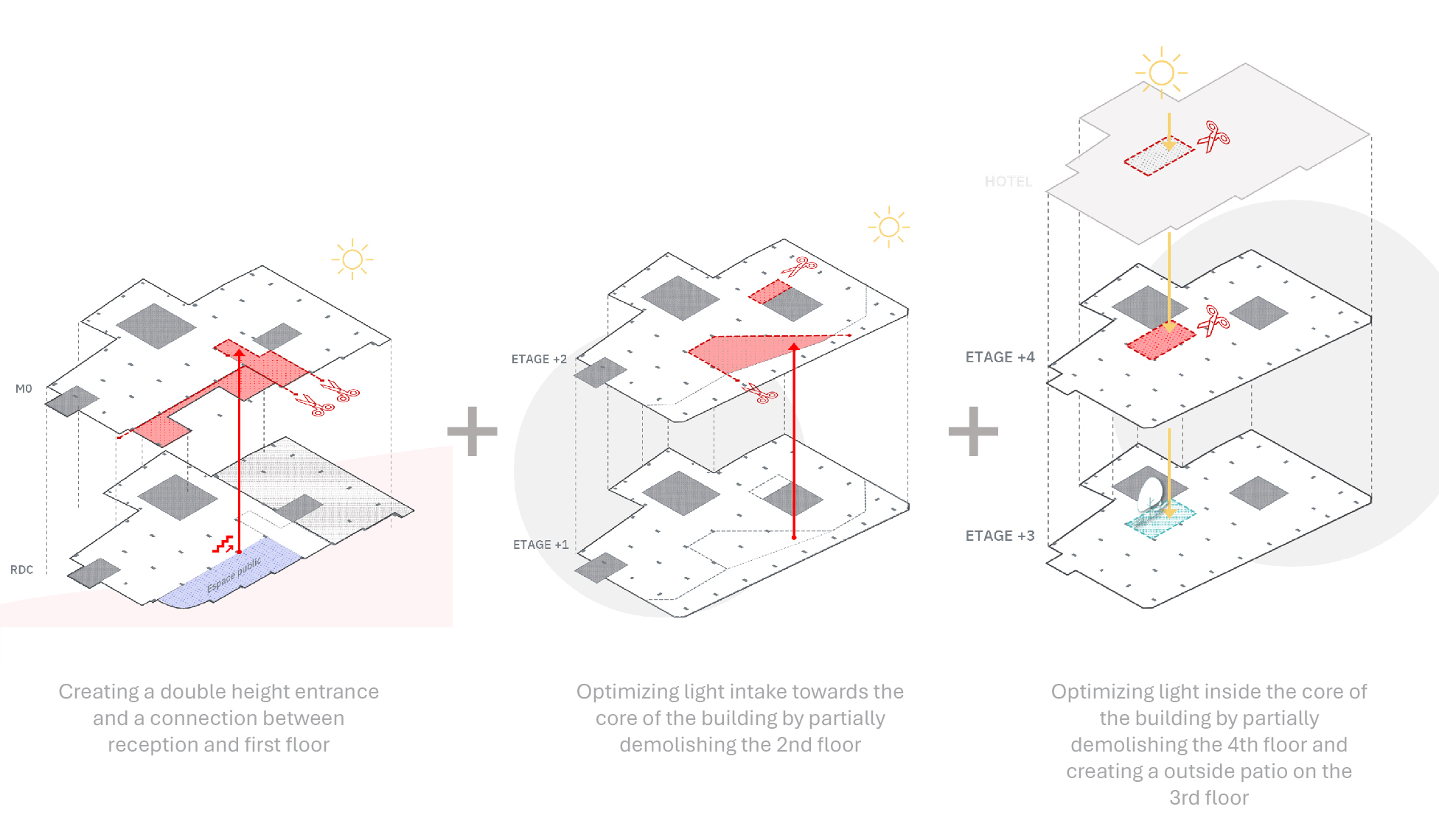
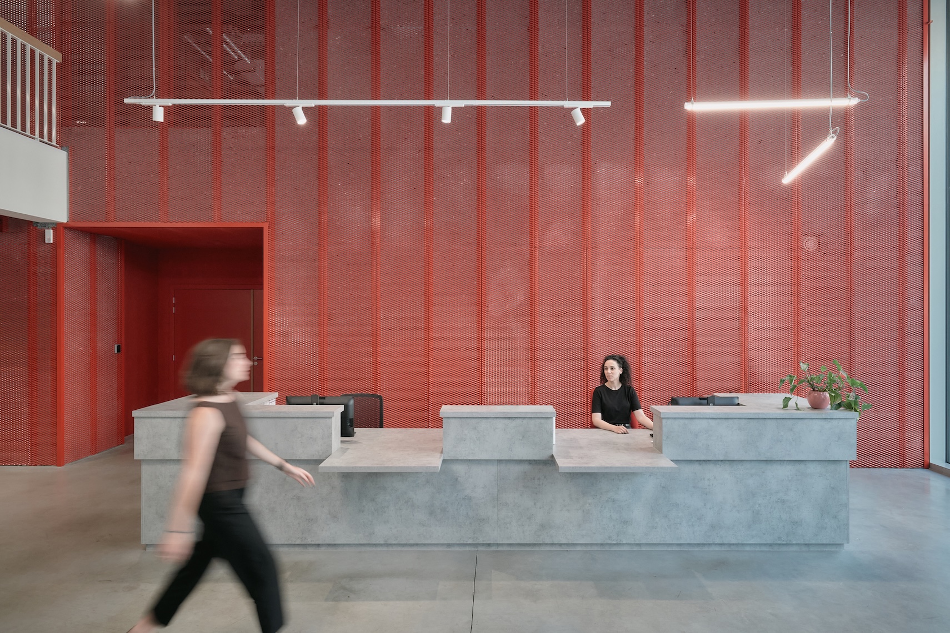
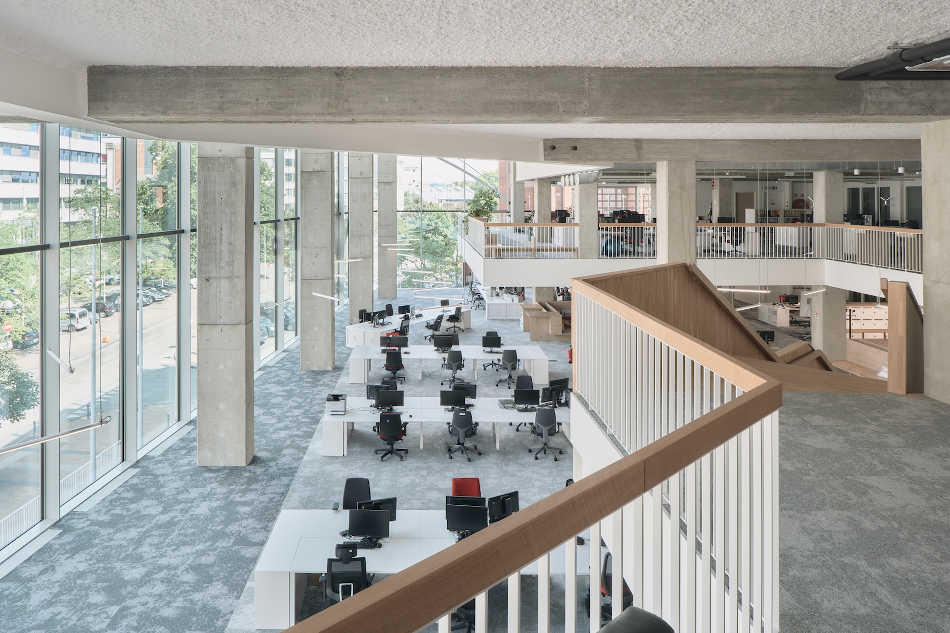
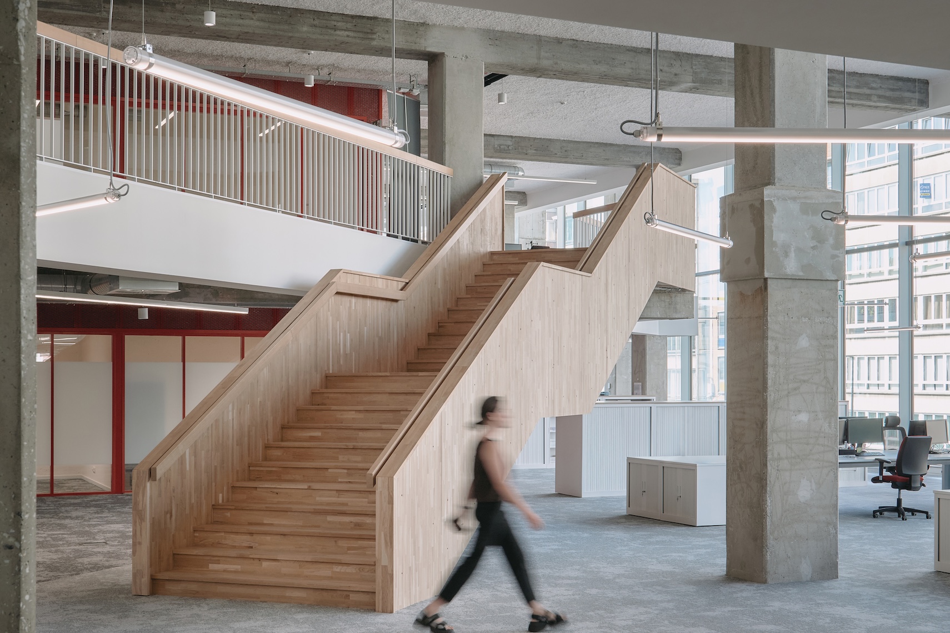
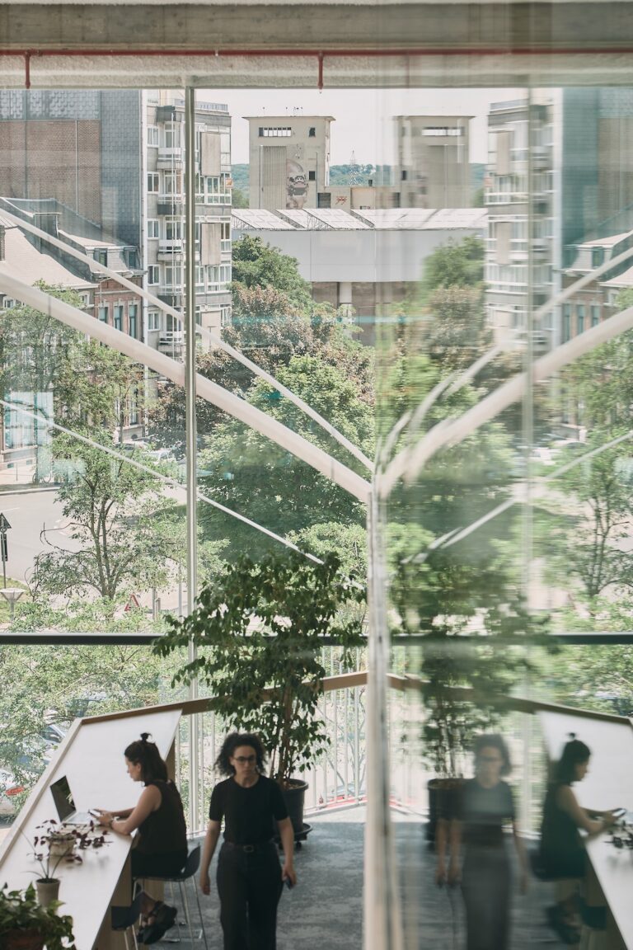
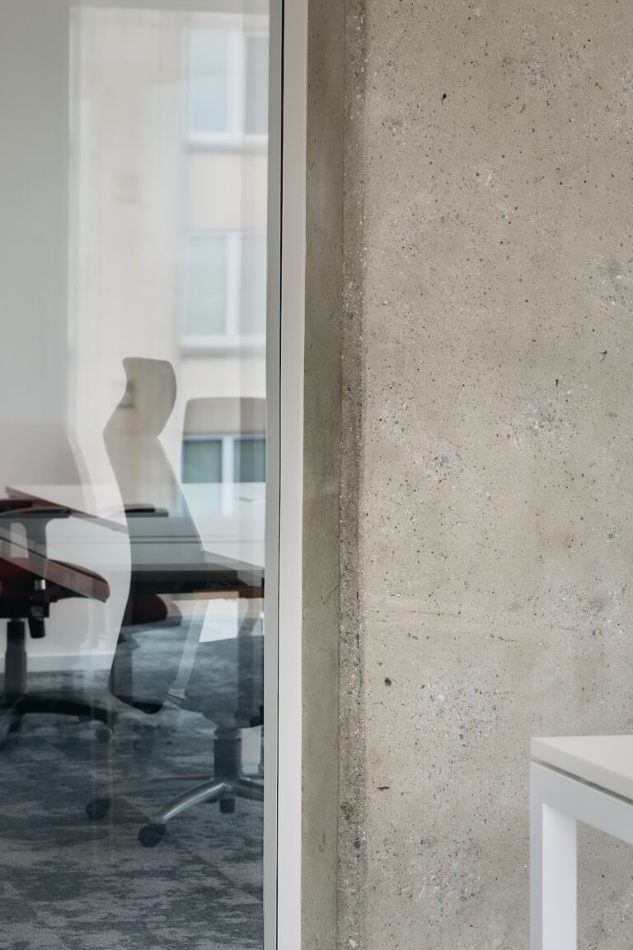
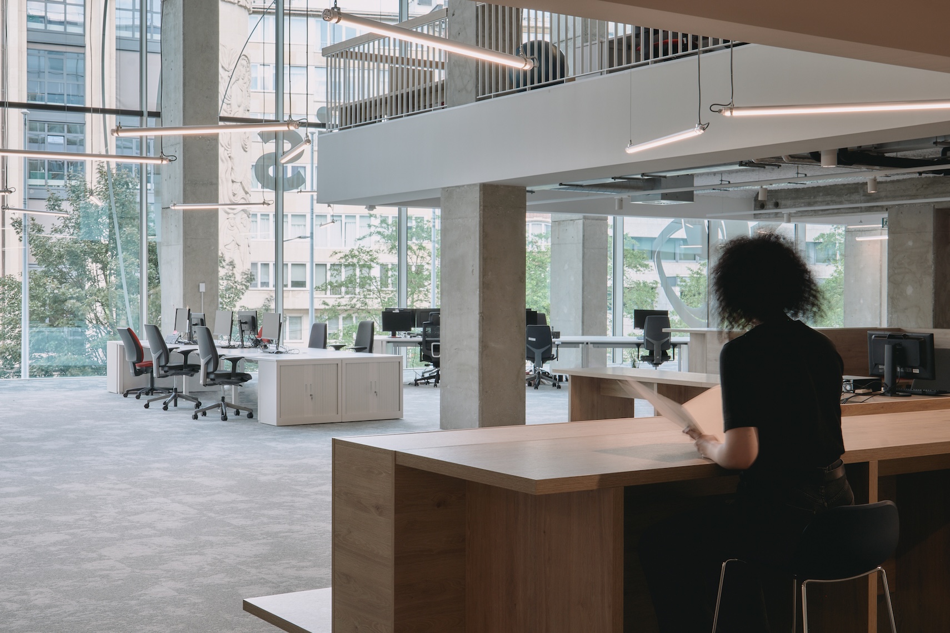
Implementation
Open to the city, the base of the building brings together shared functions such as the reception, cafeteria, sports facilities, and training center. These programs are conceived as autonomous units, designed to evolve over time both in their nature and in their modes of management and operation.
The office levels were developed to support Solidaris’s transition towards a New Way of Working (NWOW), adopting an activity-based approach that emphasizes flexibility and collaboration.
A variety of spatial typologies were introduced to accommodate this shift, while a unifying design strategy connects pairs of floors through two central elements: a generous wooden staircase linking the ground floor with the mezzanine and the first with the second floor, and a light-filled patio bridging the third and fourth floors.
The creation of semi-open duplex spaces echoes the singular character of the existing building, enhancing its authenticity. Ultimately, the transformation envisions a transparent architecture in dialogue with its surroundings, one that naturally embodies and communicates the renewed identity of Solidaris.
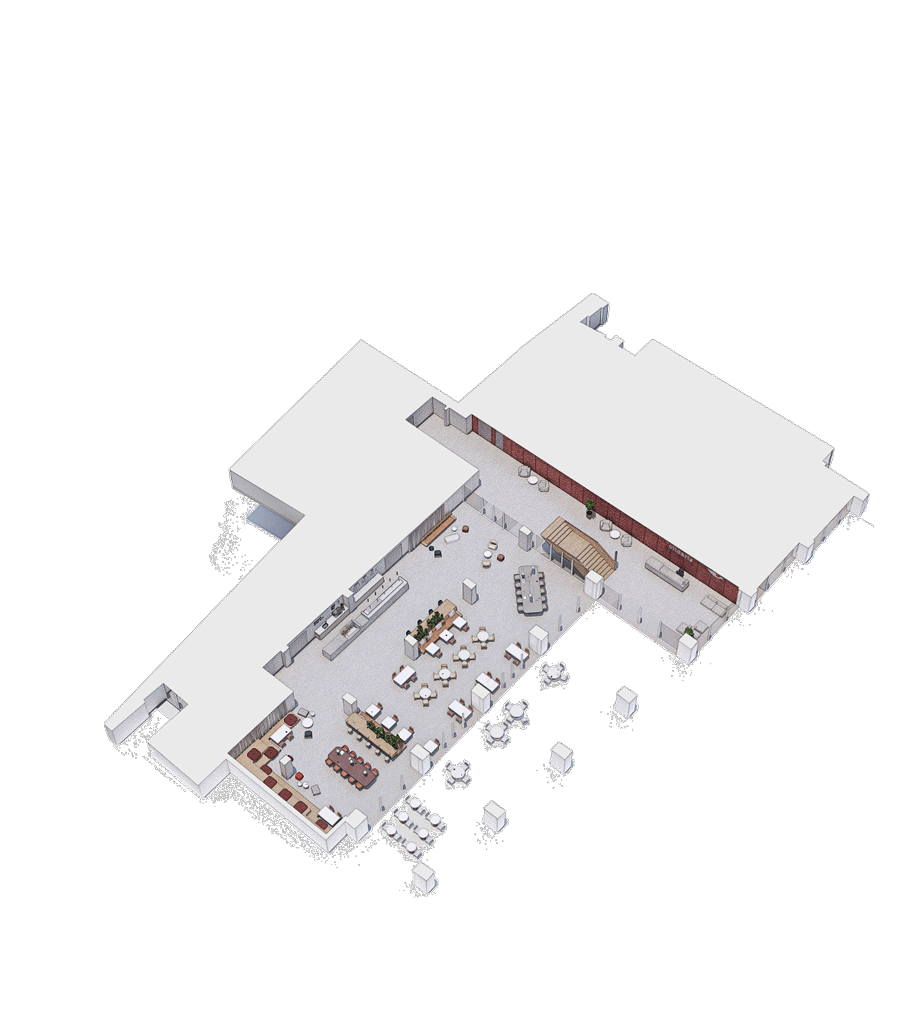
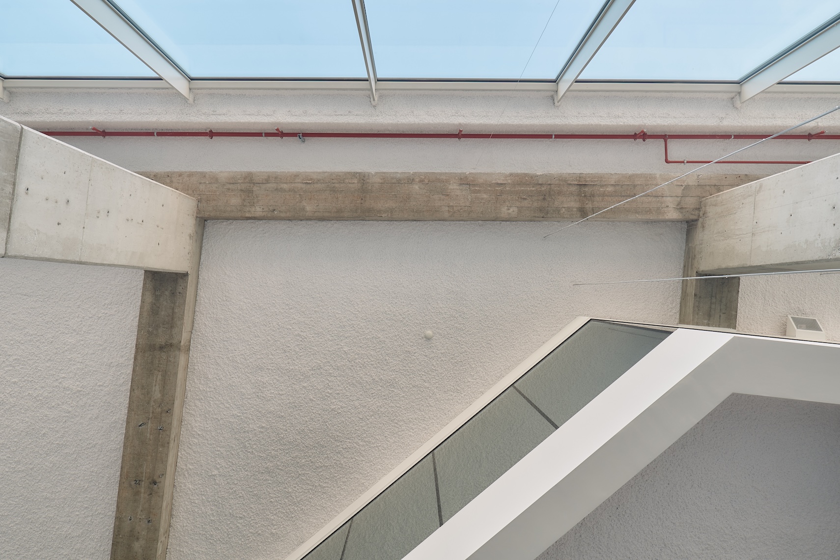
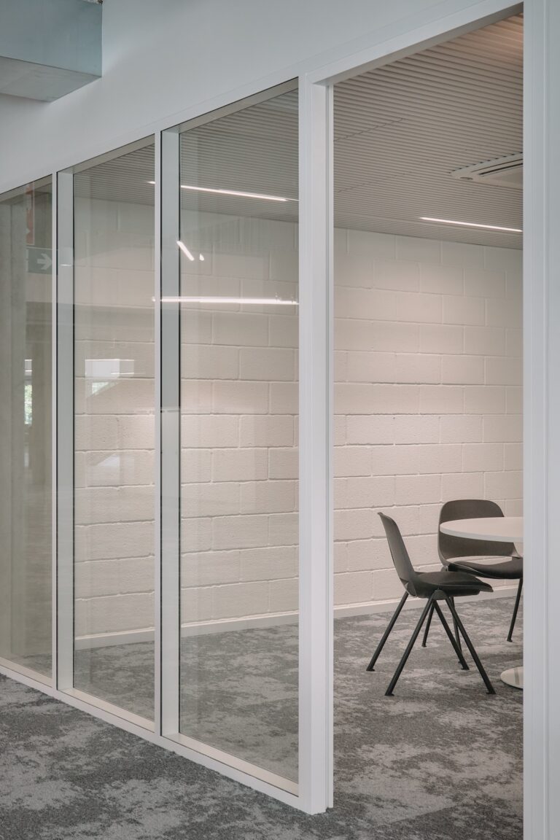
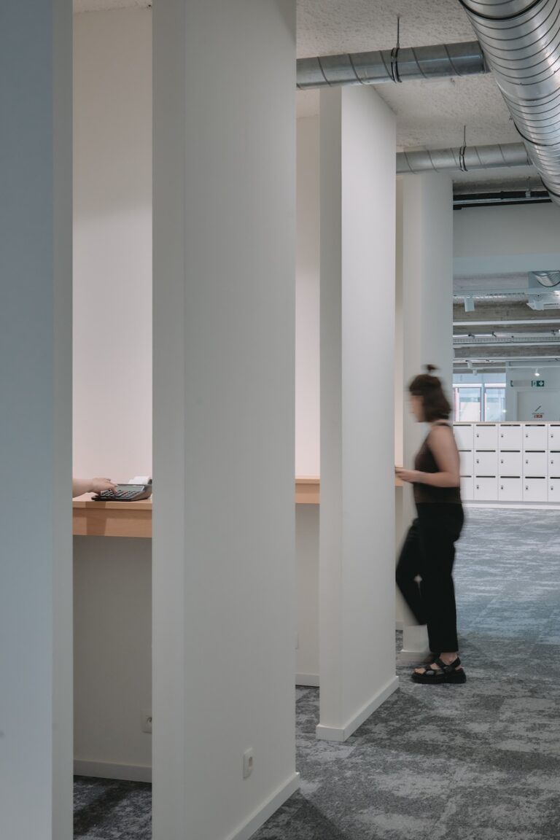
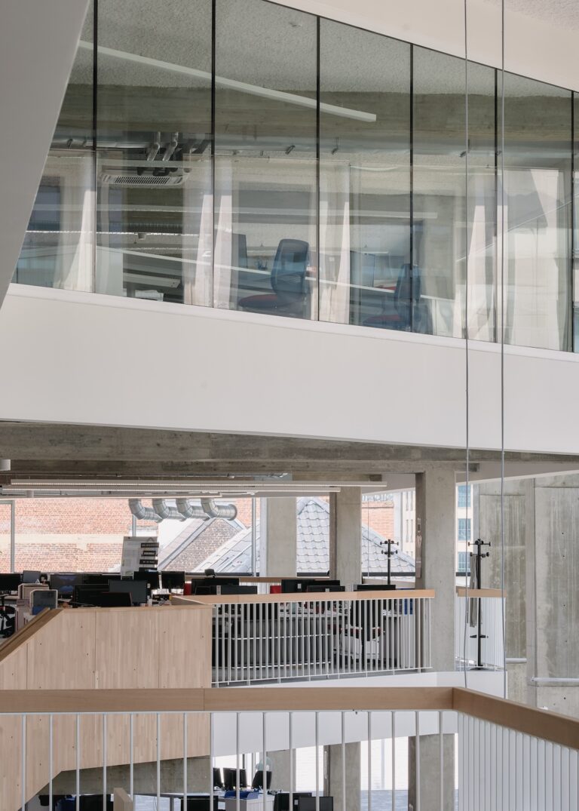
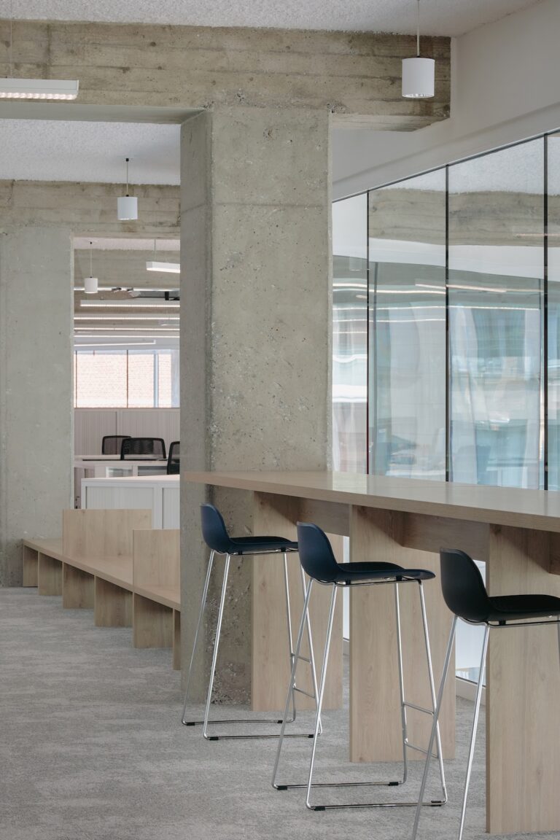
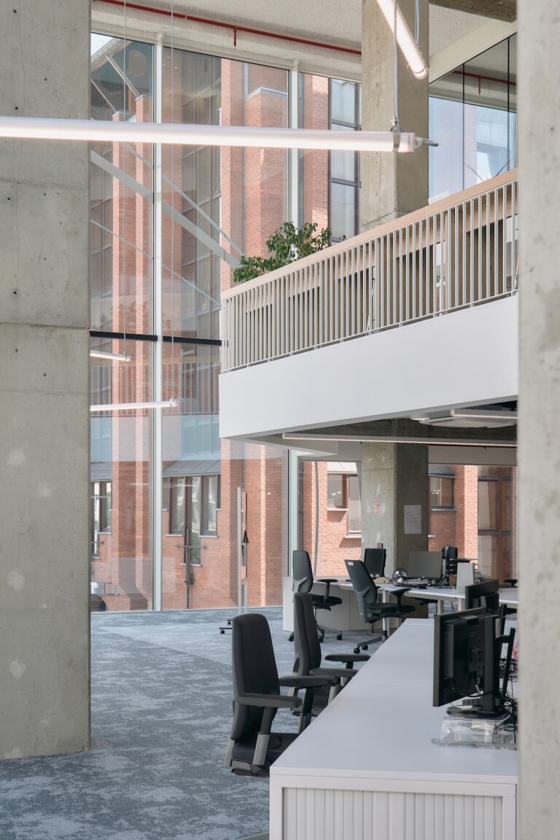
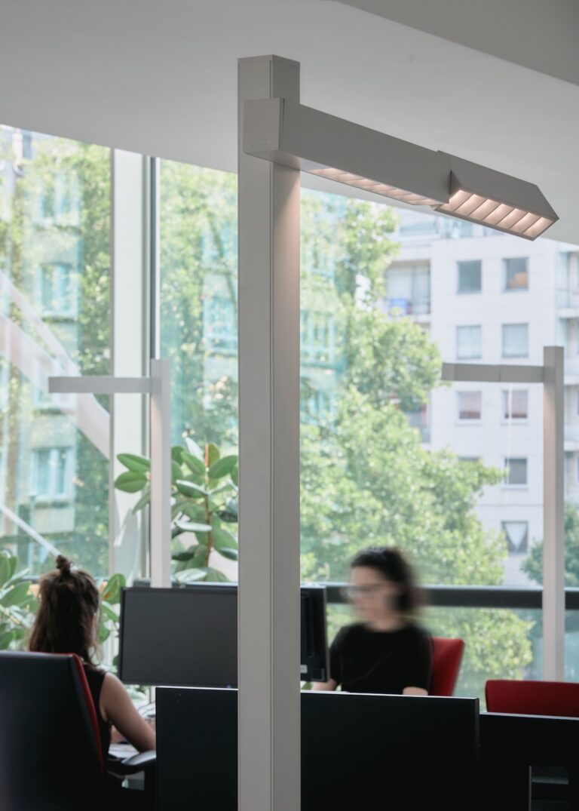
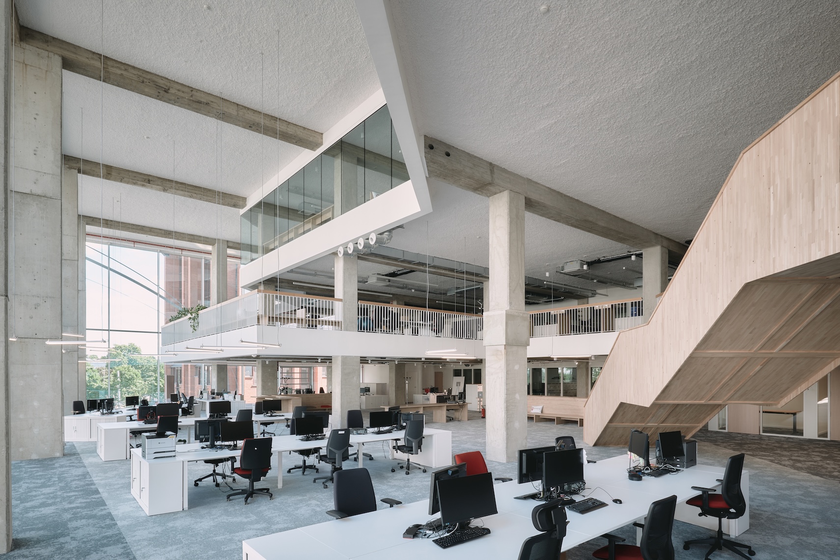
The red thread
The Solidaris logo served as inspiration, simplified into a woven pattern that represents solidarity and mutual support. This concept comes to life at the core of the building, connecting all floors around a distinctive red metallic mesh layered over acoustic textile.
The overall material palette highlights the building’s raw, expressive structure while balancing it with warmth and comfort. Concrete, wood, and glass are paired with natural light to temper industrial simplicity with softer tones, enriched by accents of color that add vibrancy and character.
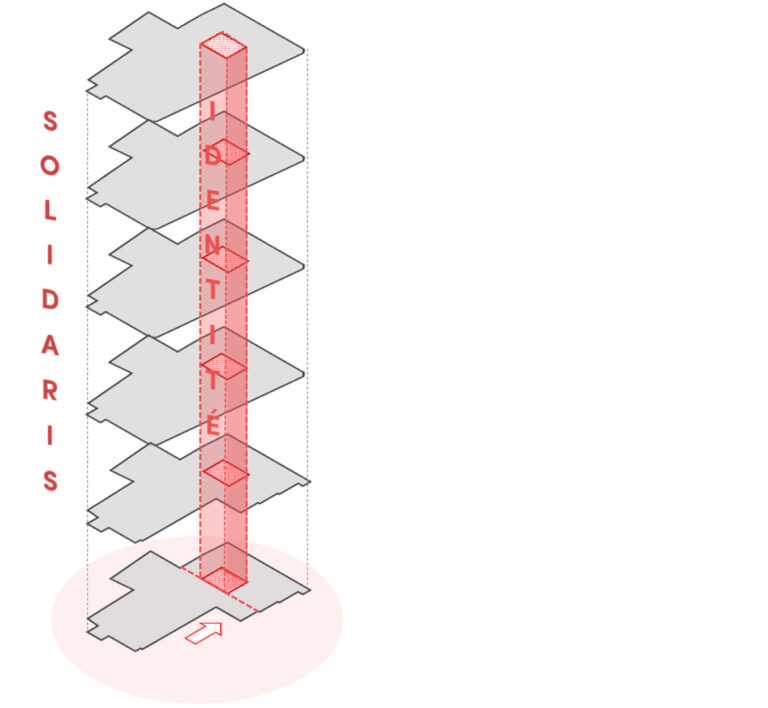
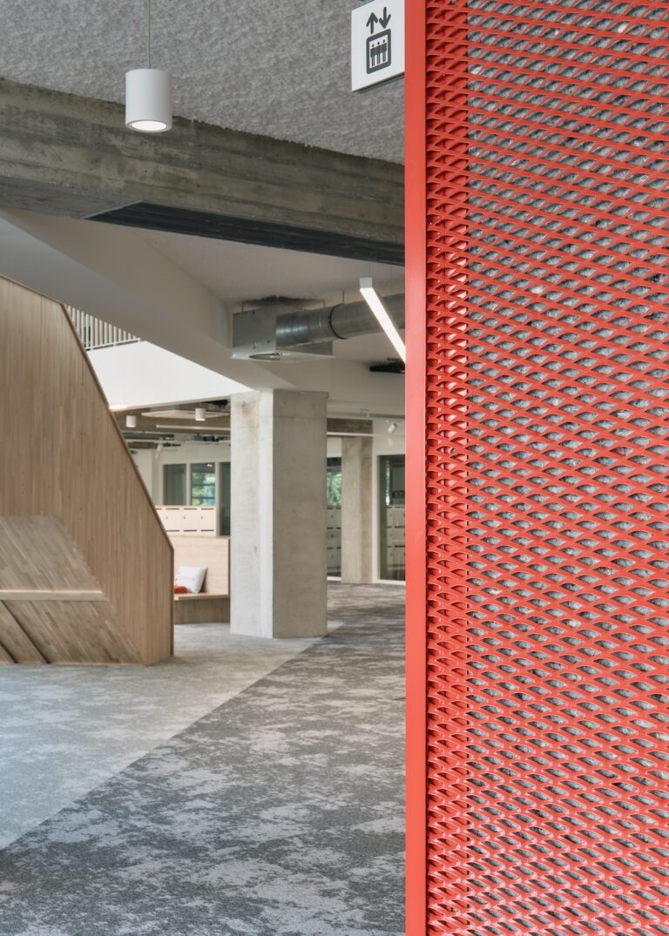
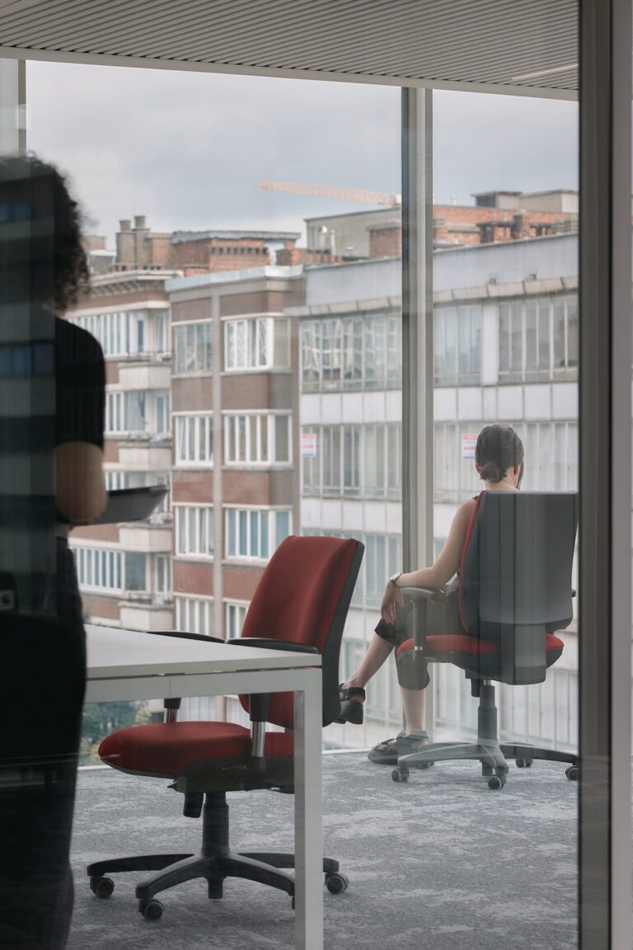
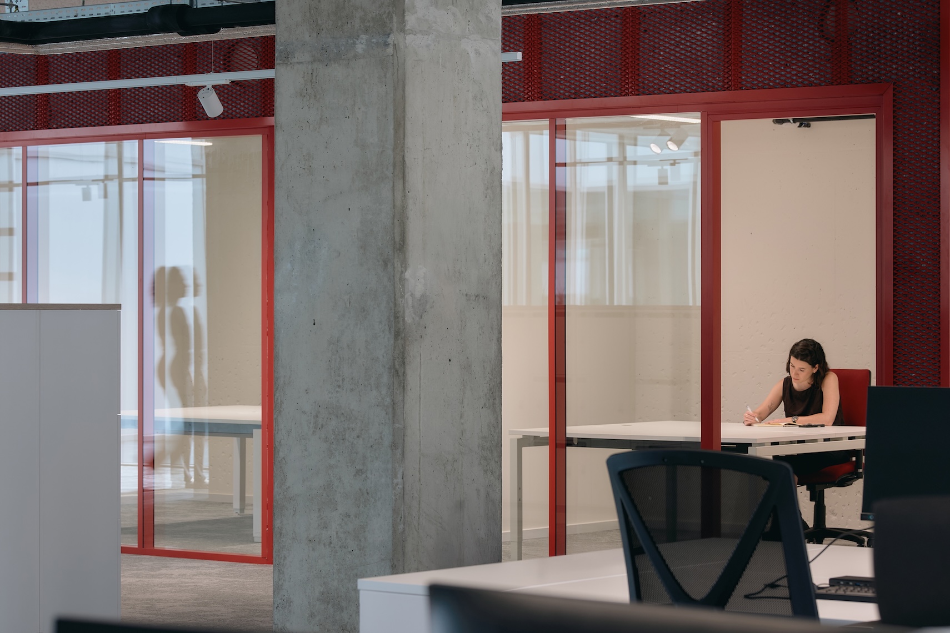
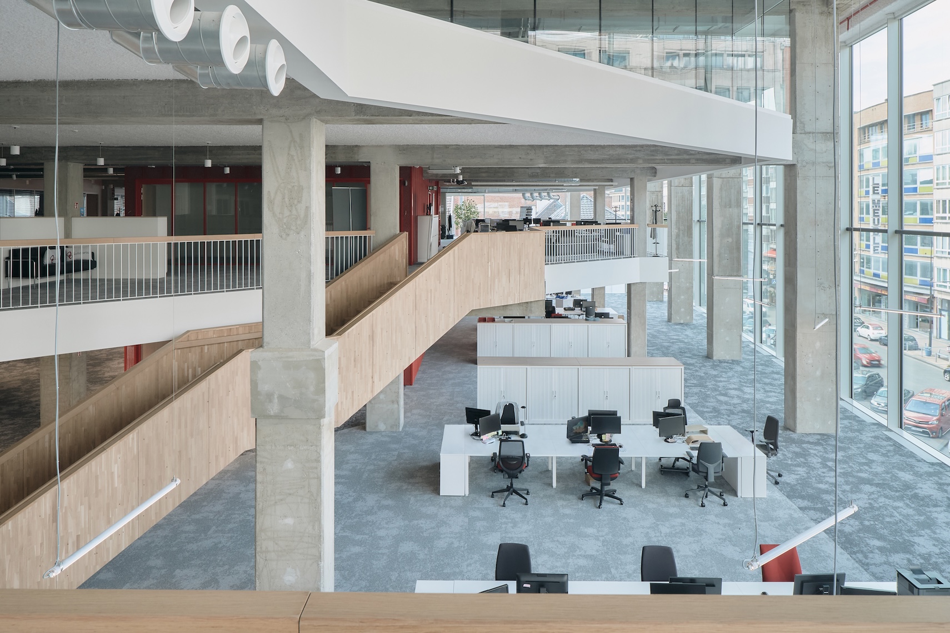
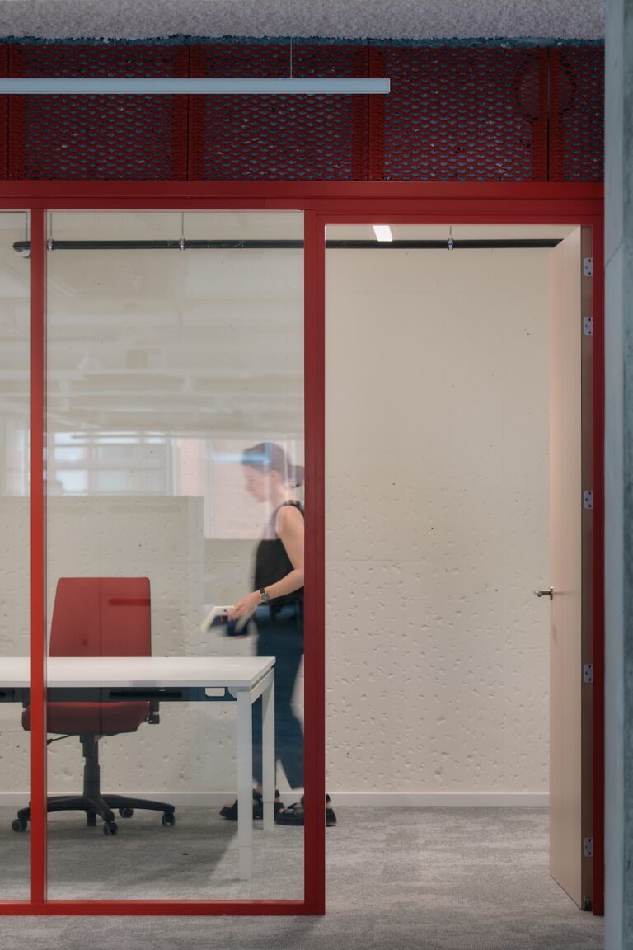
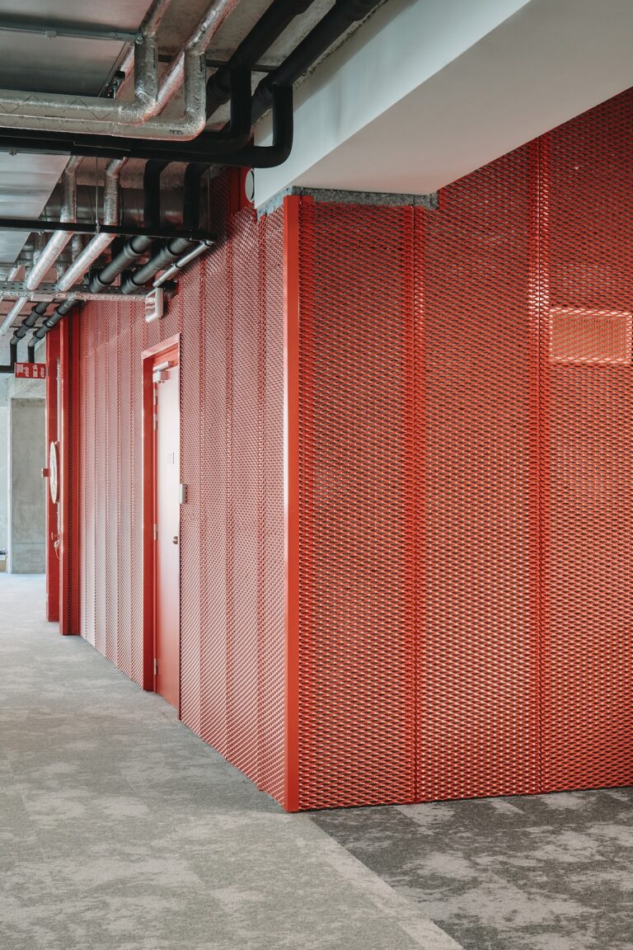
Project team
Silvia Preto
Francesca Bignardi
Madalina Anghelescu
Beatriz Amann
Nguyen-Bao Thai Ngoc
Huy Nguyen
Partners
Pictures by Atelier minHuy
