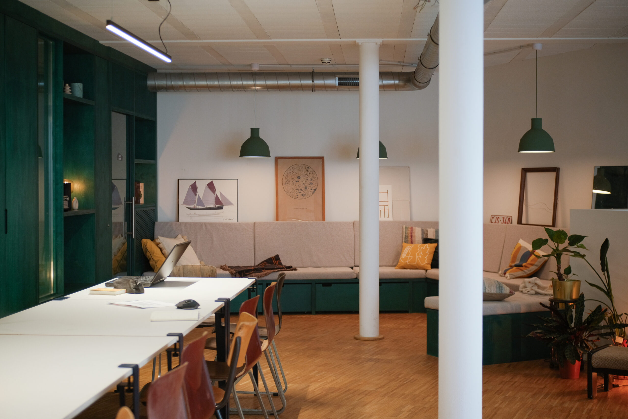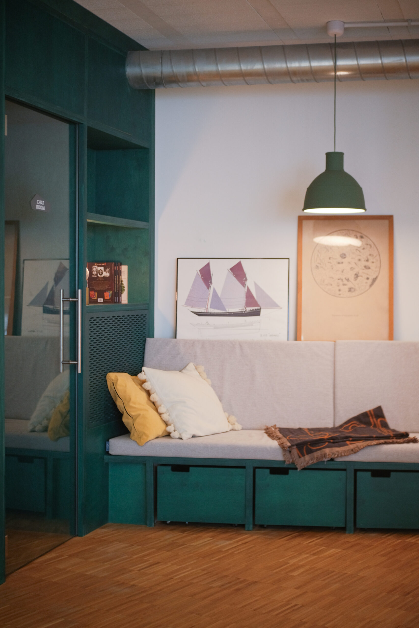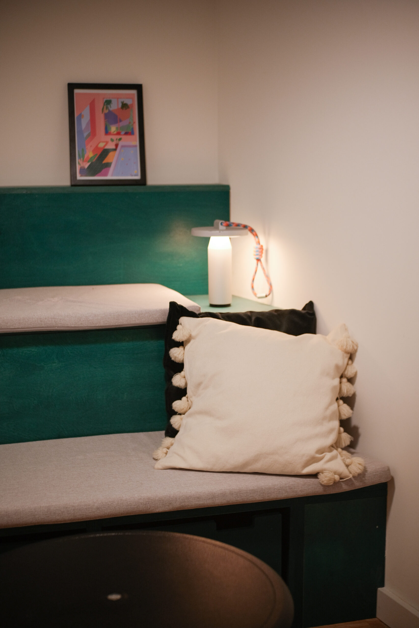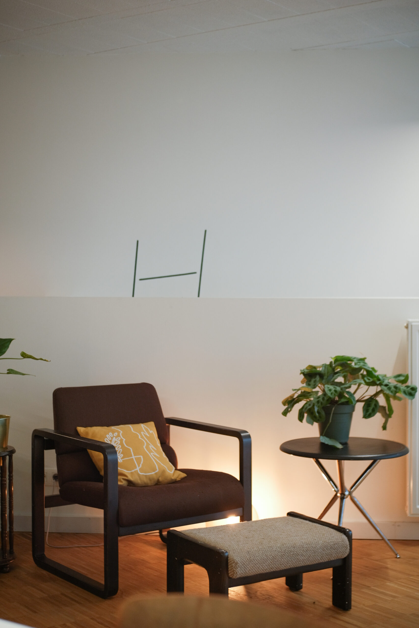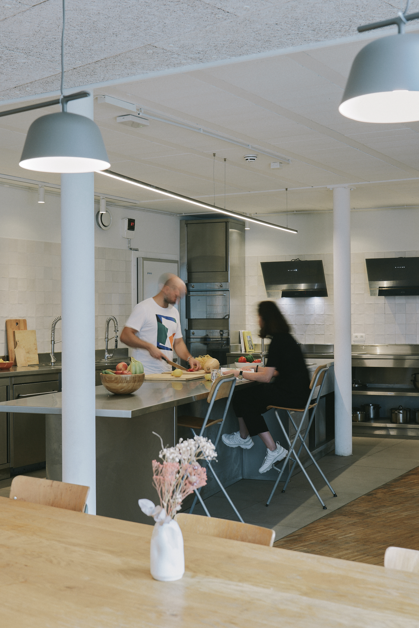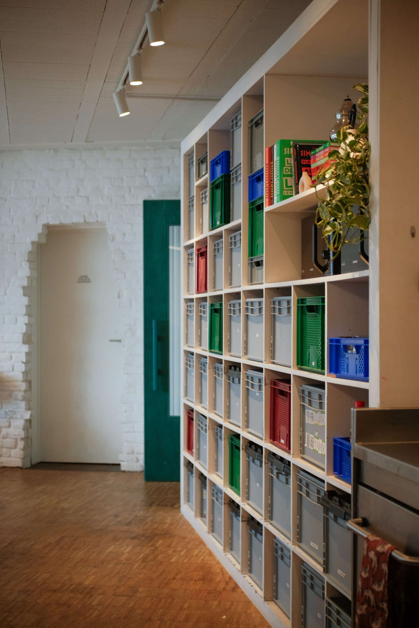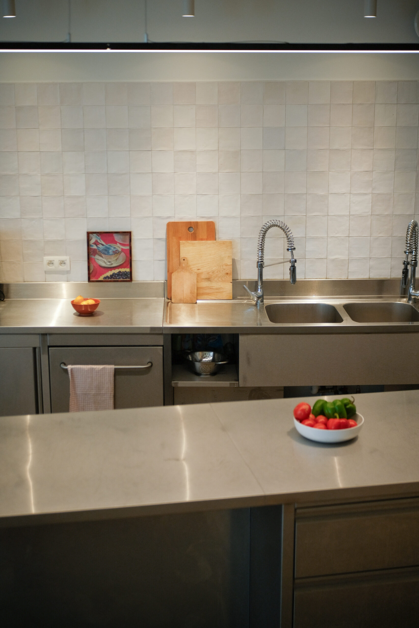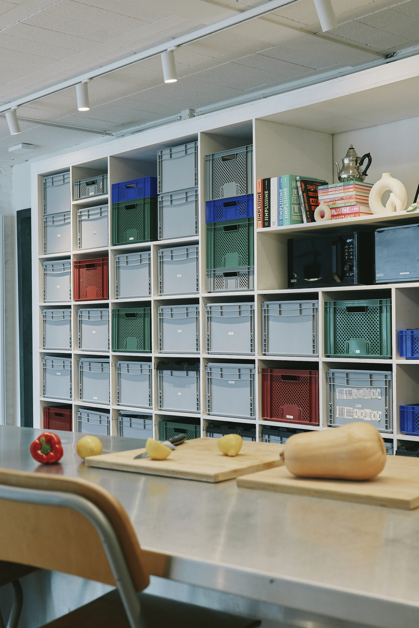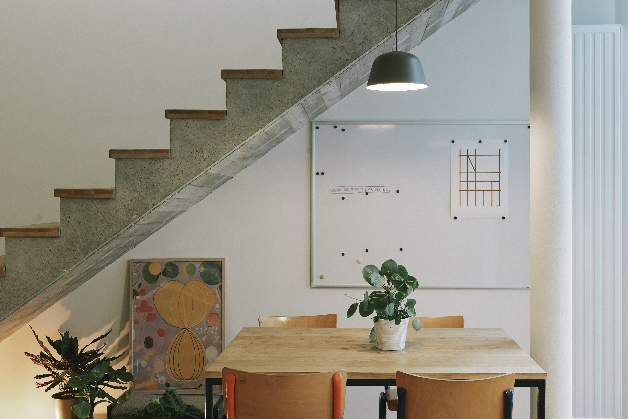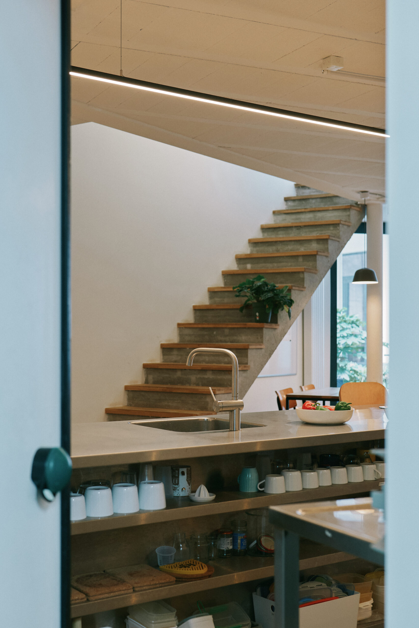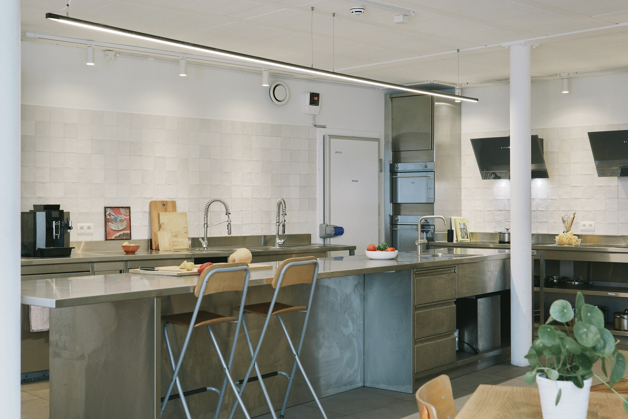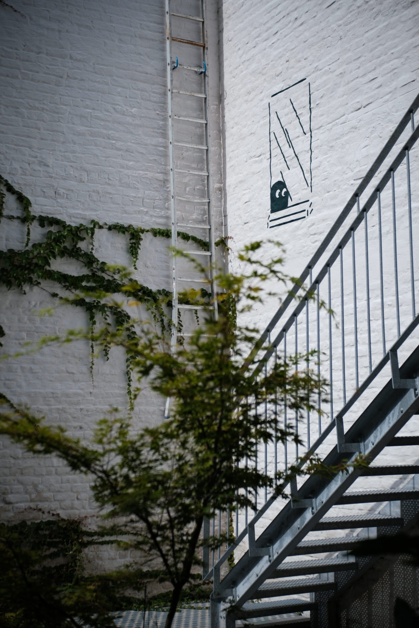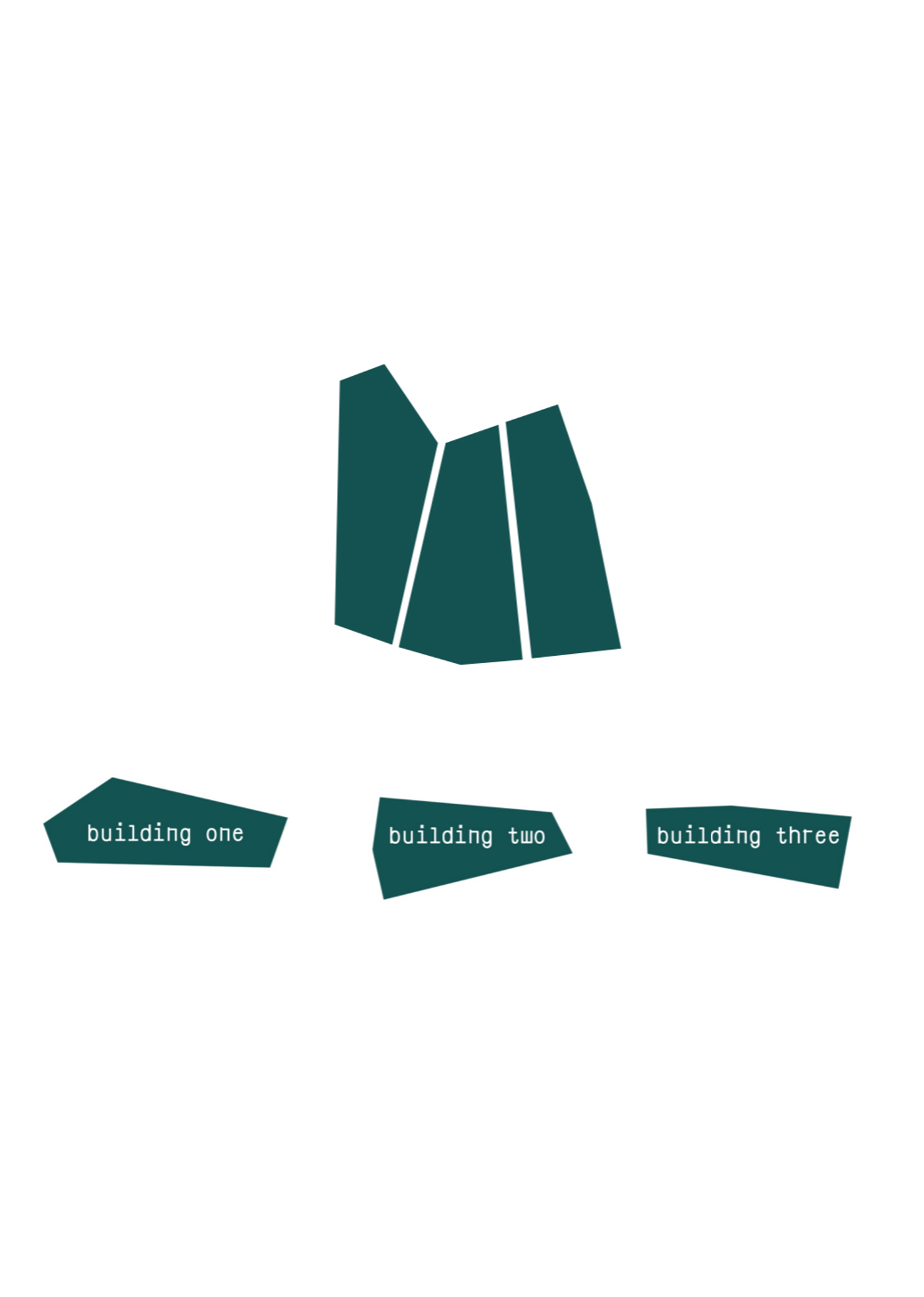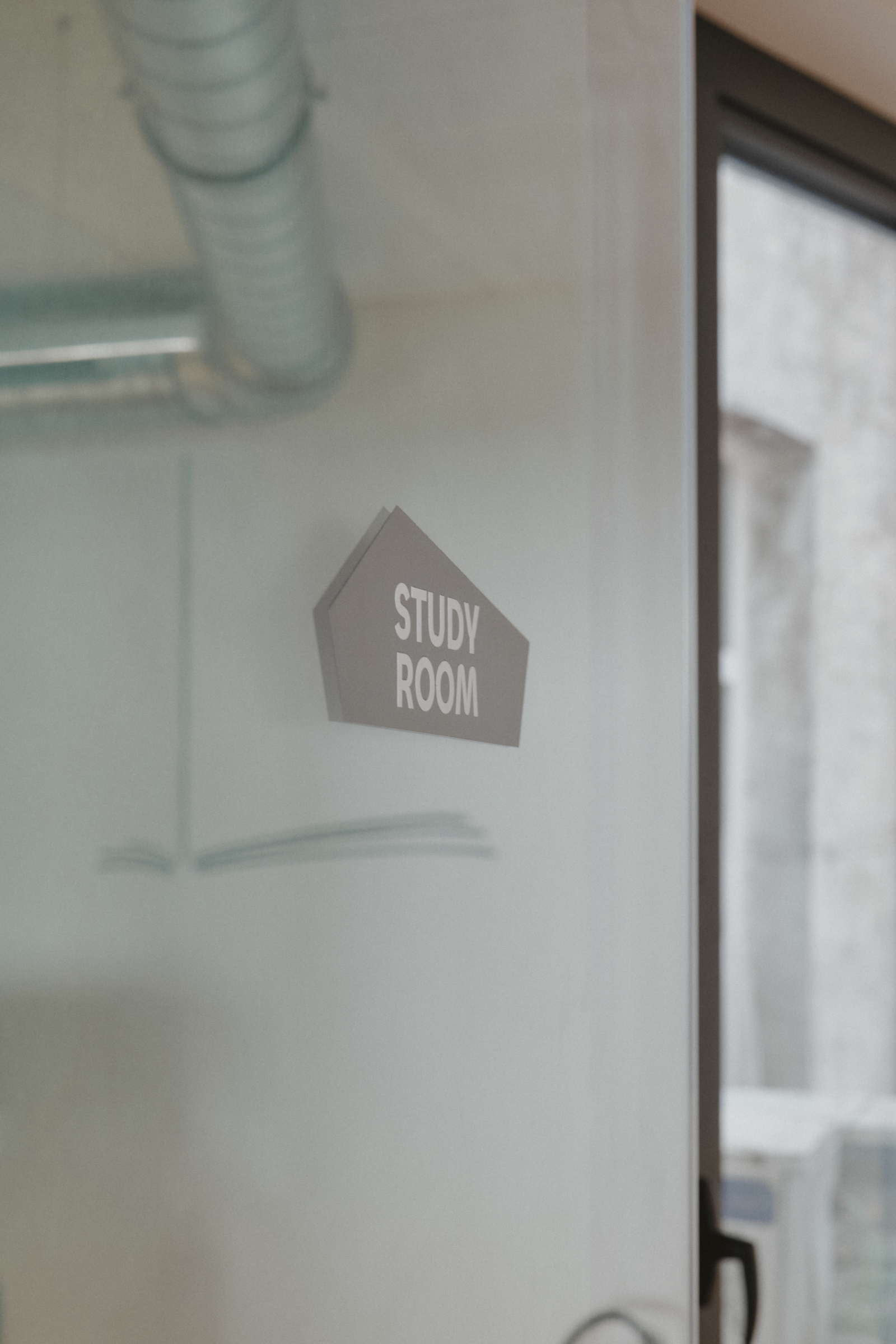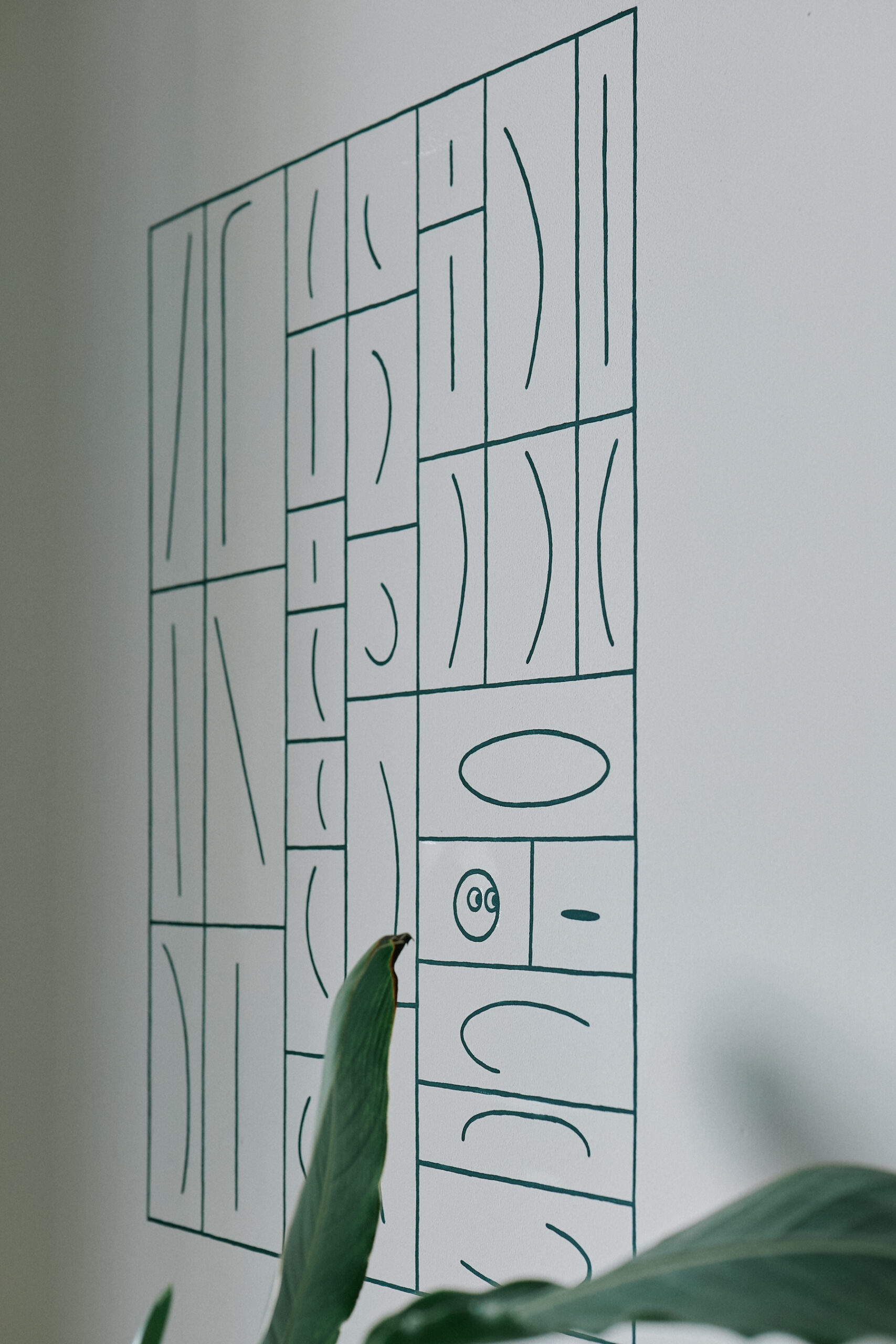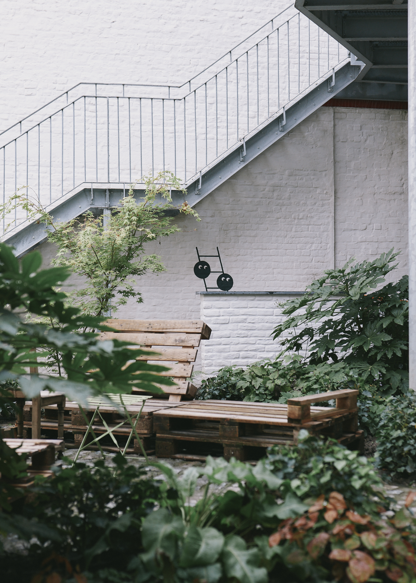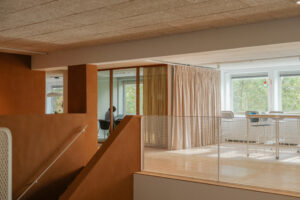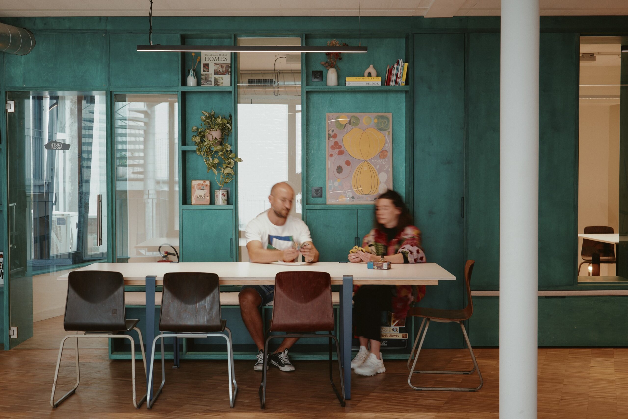
Tok Tok – Social student house
Tok Tok! ….Who’s there?
A student house (kots) in Marolles, Brussels, that is social and supportive, aiming to combat educational inequality and promote academic success. Ncbham was commissioned to design the common areas, signage and visual identity. A fully equipped kitchen, a flexible dining room, plenty of communal storage, lounge and study areas, everything is provided to offer the utmost comfort and cohesion among the residents.
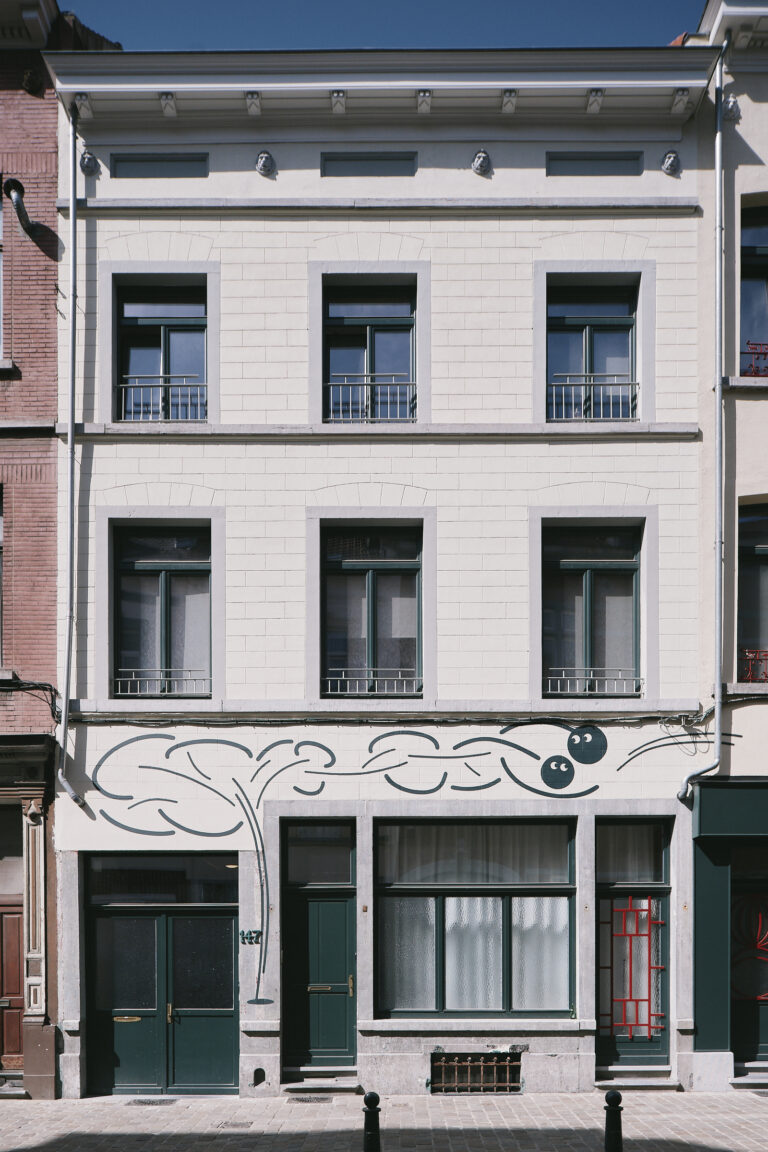
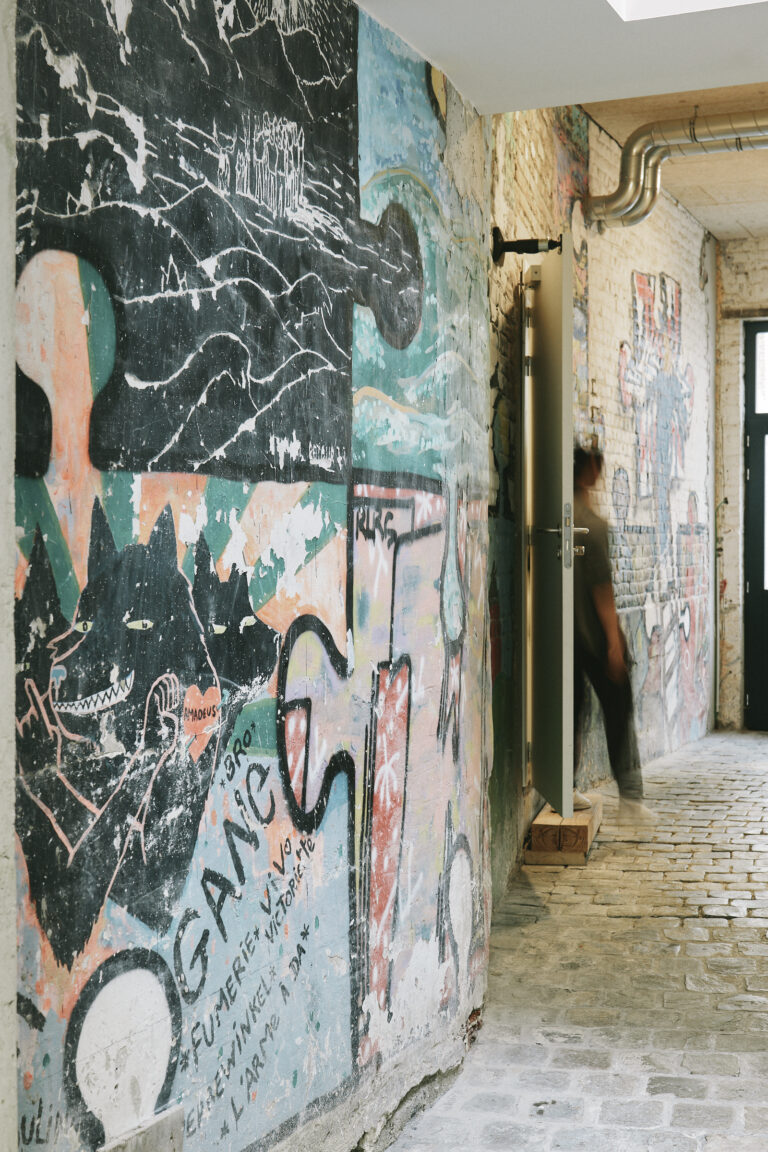
OUR MISSION
Our intervention was centered around the common area on the 1st floor and on the kitchen/dining on the ground floor.
The main focus of our approach was the adaptability of the space and its functionality, based also on the client’s very clear demand: the space should be intuitive and easy to use, the furniture and equipment installed – practical and resistant to accommodate the habits of changing residents.

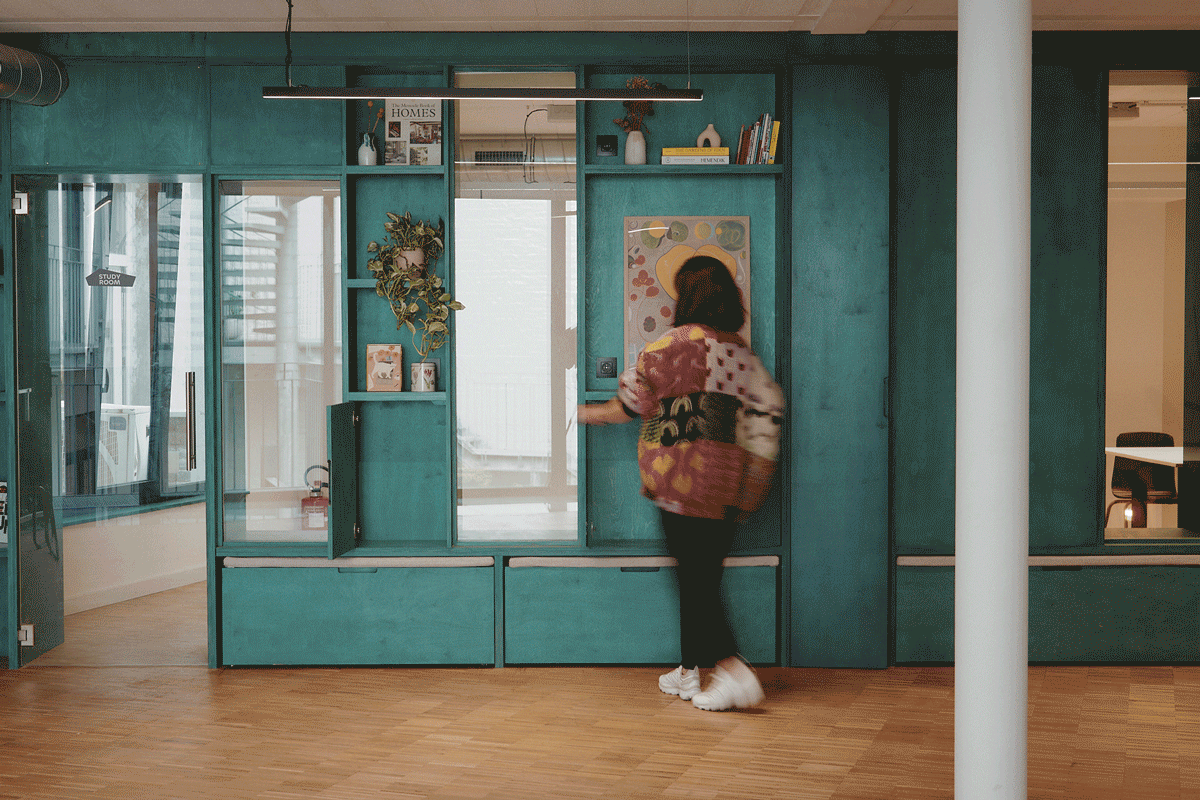
1ST FLOOR
The common living area suits to meet, hang out, relax or study together.
The structural piece is a multifunctional wall, that serves as both a division and a connection between focus/individual study area and living area, where it also becomes an active participant in the dynamic and organization of the space.
Beyond storage, this wall is a versatile tool, enabling users to craft their ideal study or collaboration setups by adjusting seating and combining it with available tables and chairs.
The green and red accents in window frames and custom furniture nod to the former "Au Siffleur" lamp shop on the ground floor.

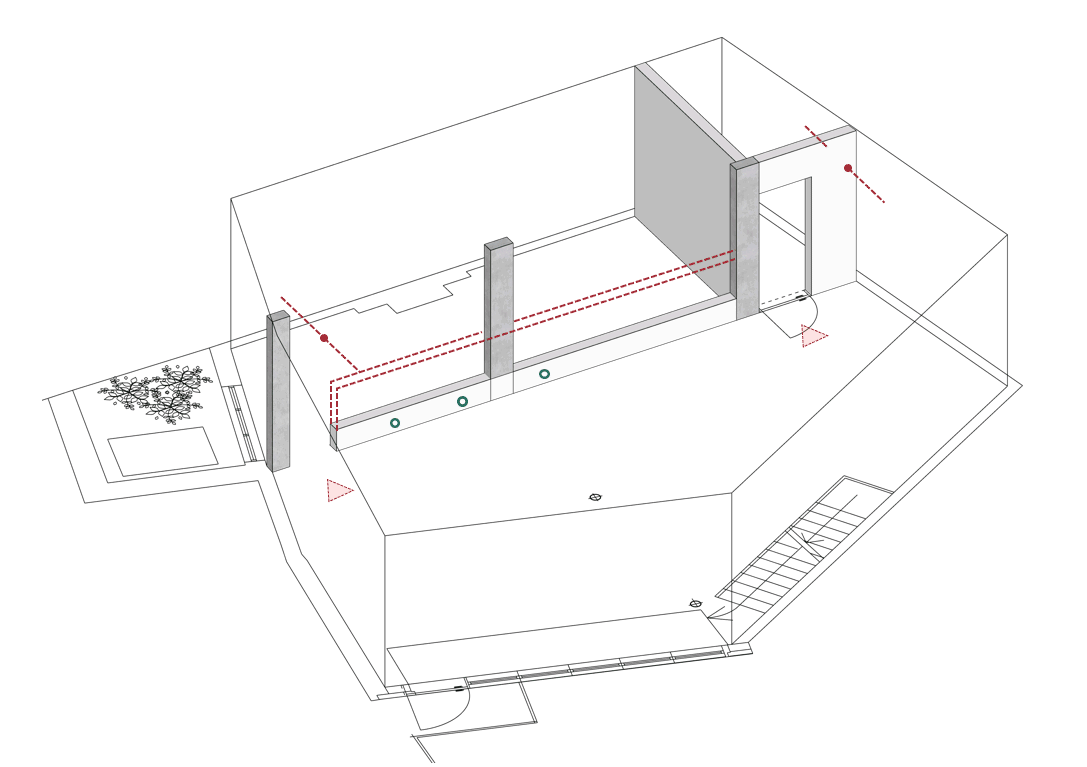
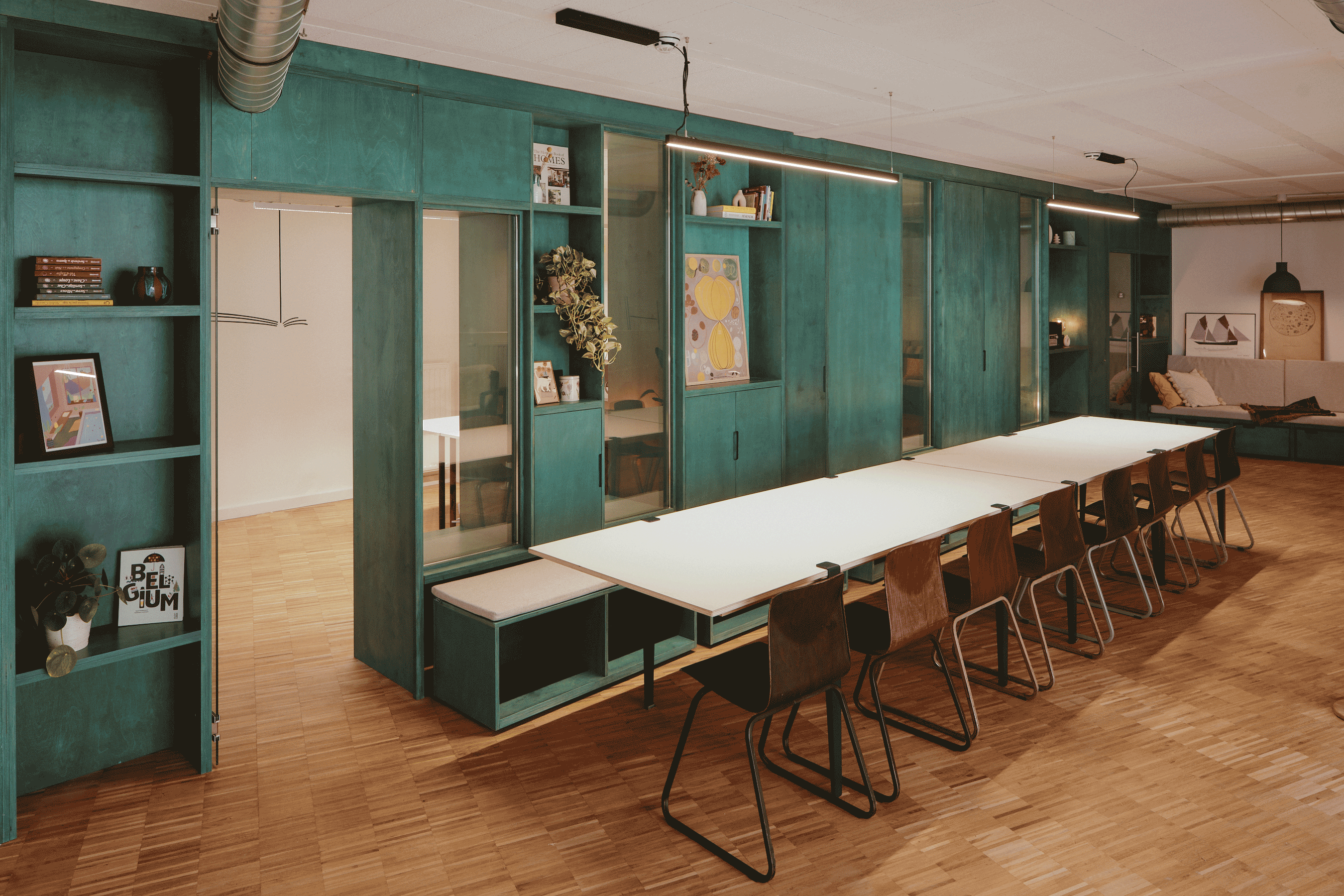
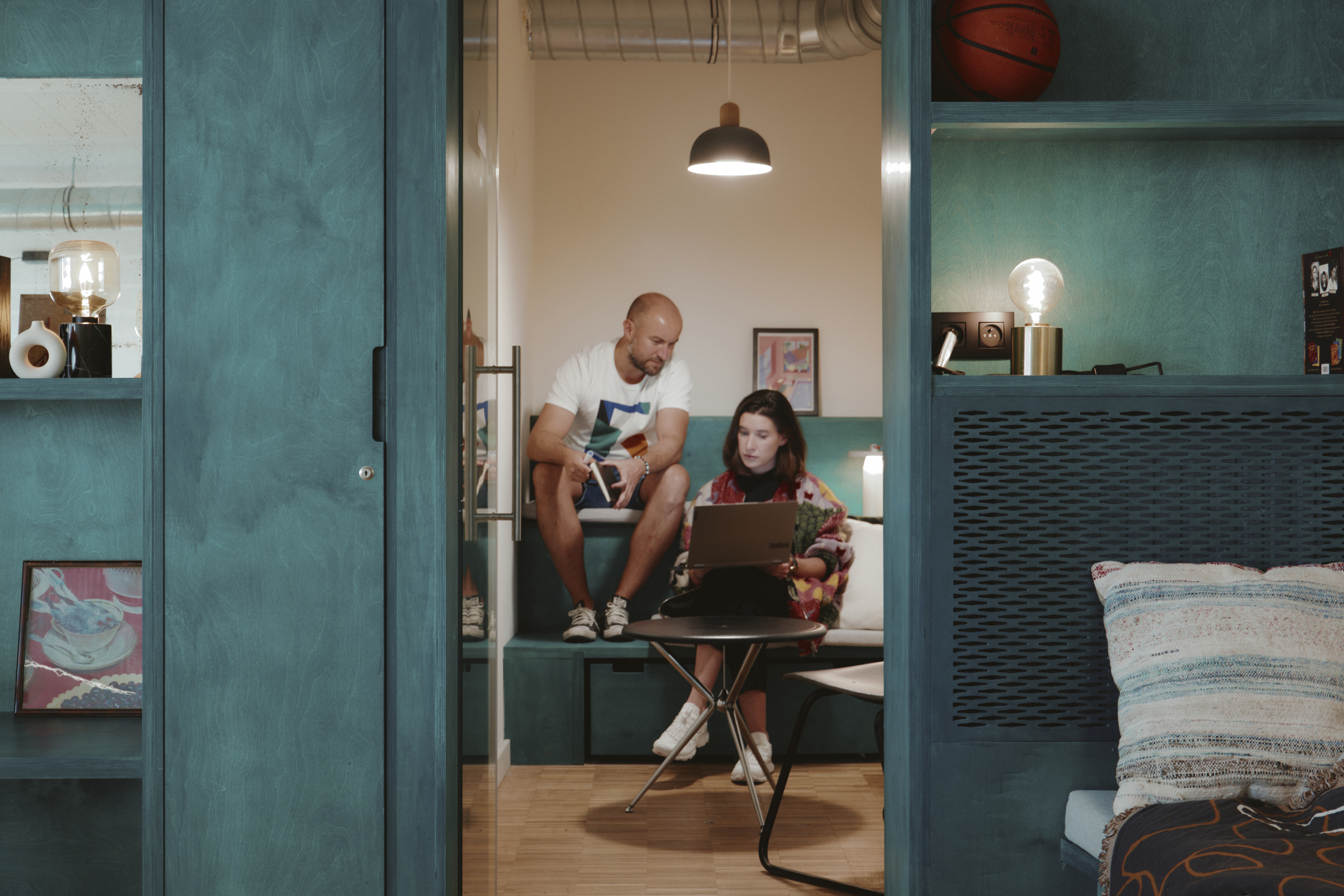
Ground floor
The professional kitchen responds to efficiency, sturdiness and community feeling allowing for students to serenely co-cook, clean and have their meal in the shared space.
Modular baskets provide personal storage—durable, lightweight, cost-effective, and customizable by color for each resident.
The general look&feel reflects the approach that we set out for from the beginning: a fresh and accessible space, raw and natural materials, a pinch of color, ambiance light and natural light creating different settings and moods.
Familiarity is conveyed through the second-hand furniture adding to the sustainable approach of the initiative.
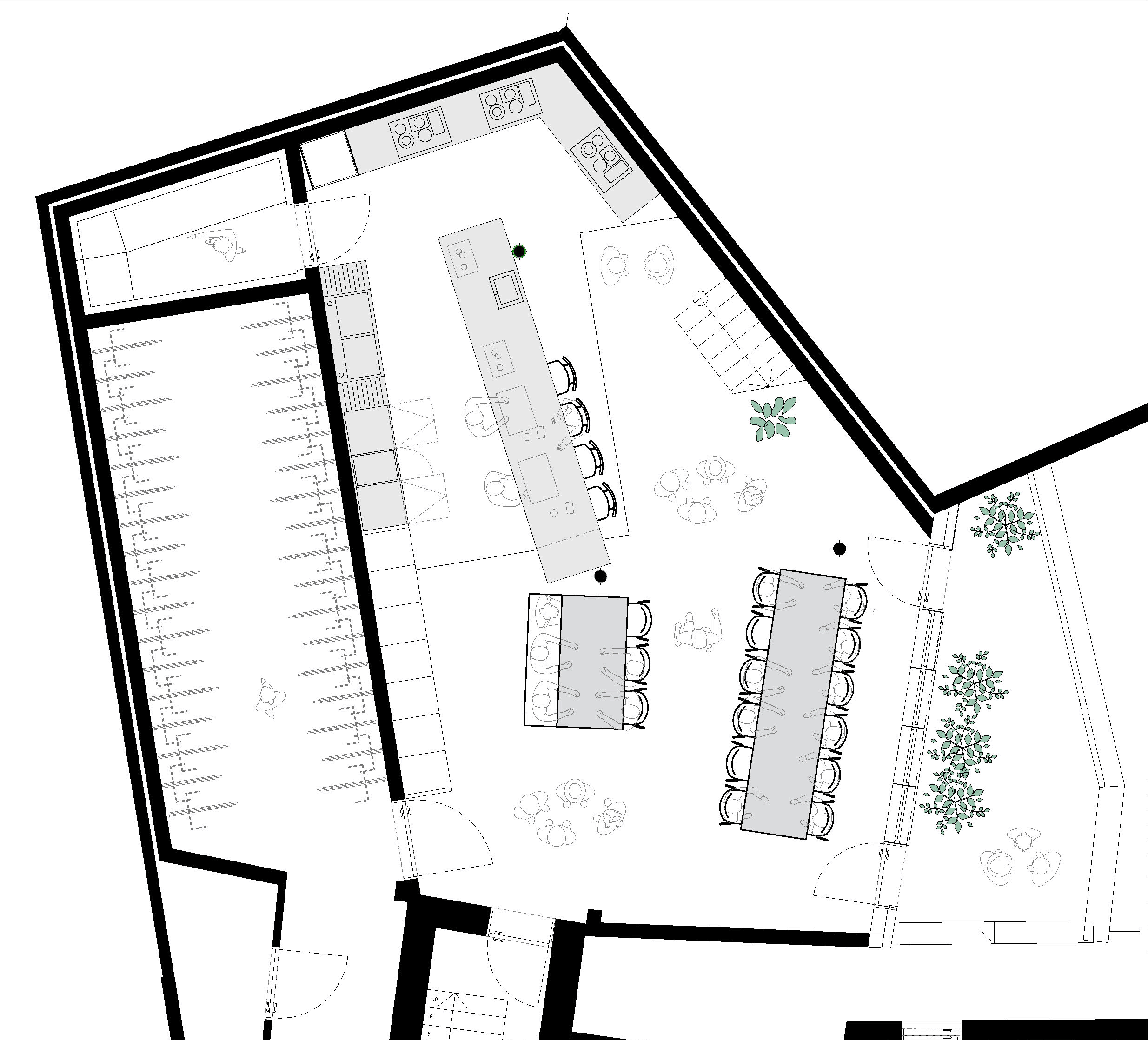
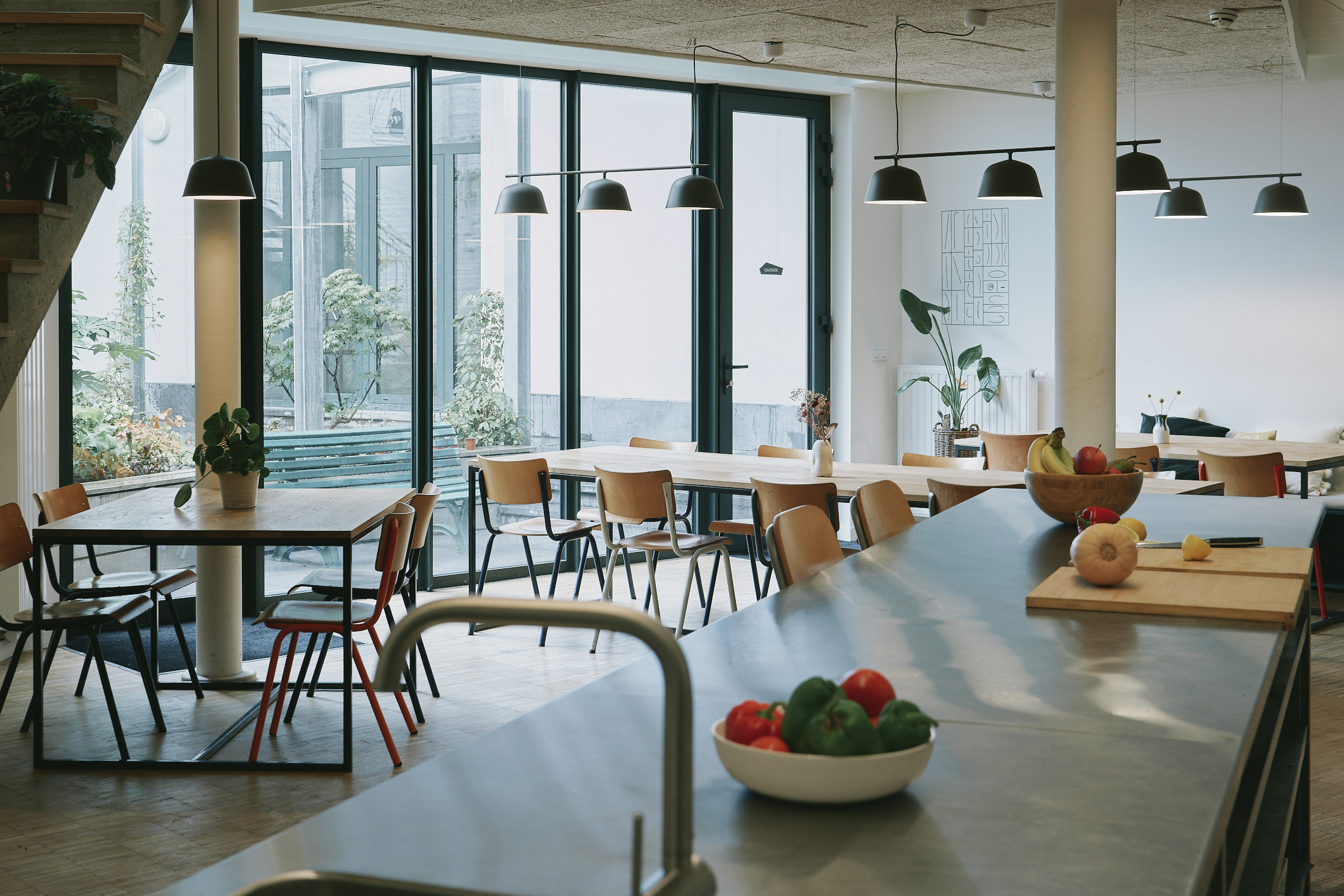
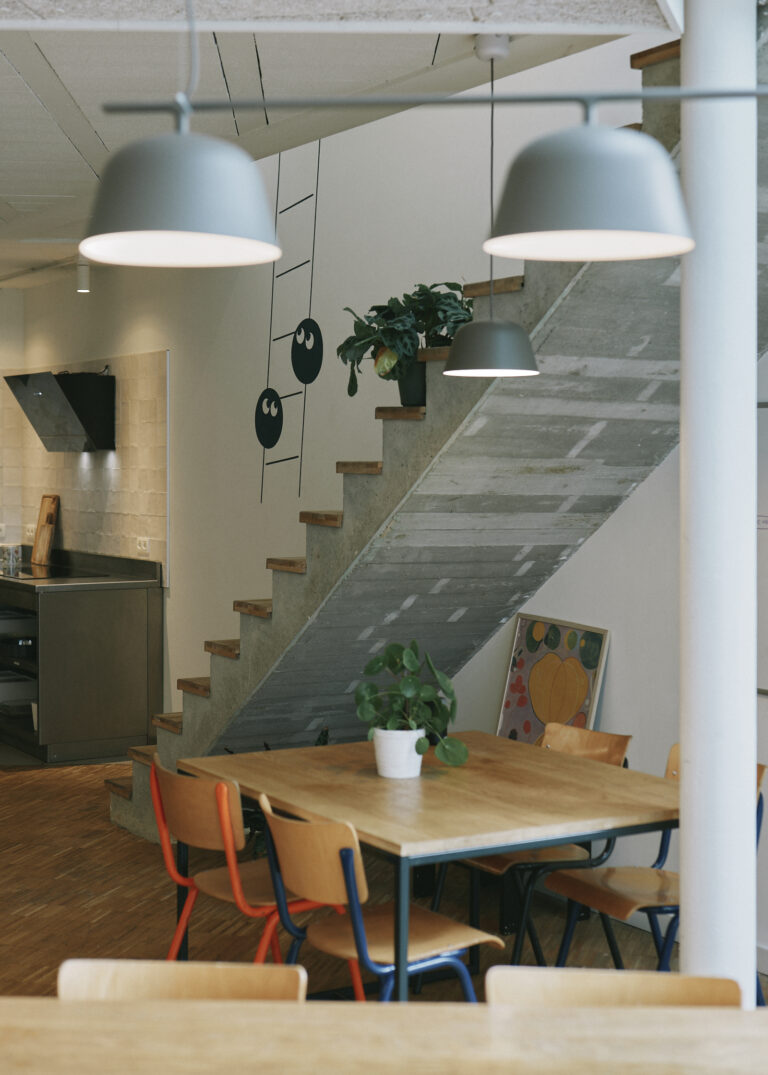
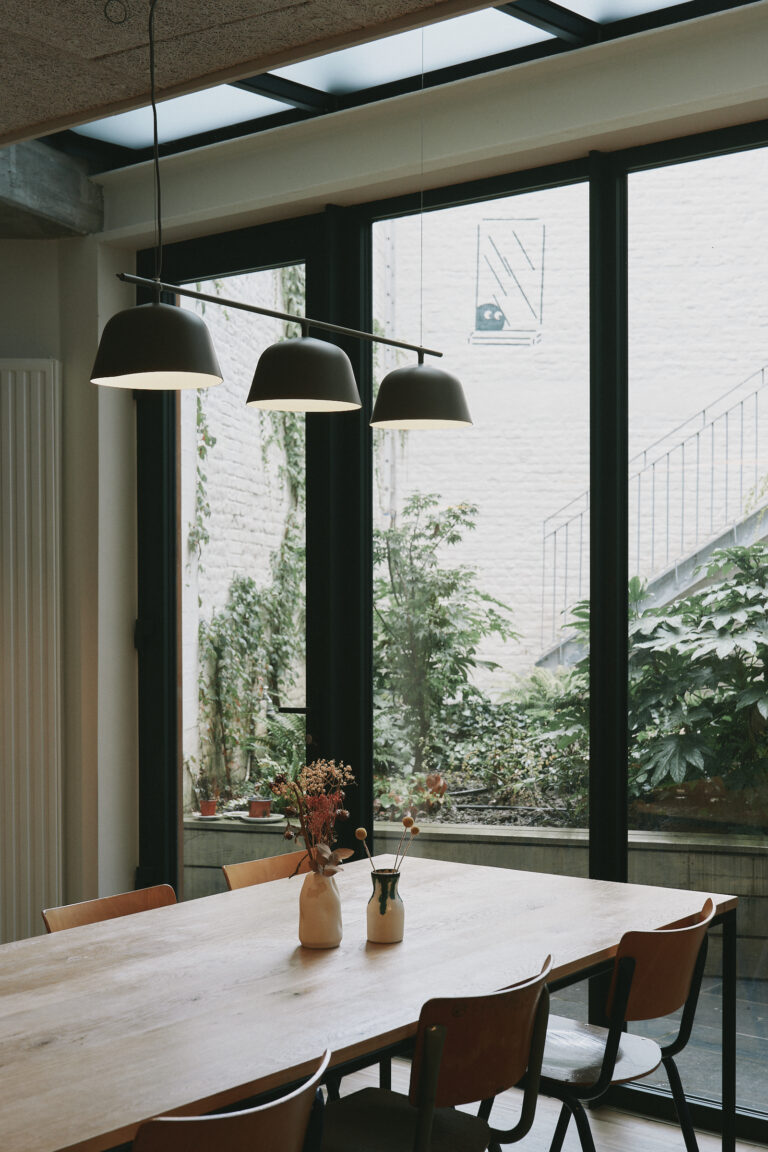
Identity and signage
Creating visual harmony and identity for the different areas of the student housing was part of the signage mission, that we developed around a playful and minimalist approach.
We worked on an abstract representation of the house that would orientate the user on which part of the building they are in. We combined with that a specific font and lively characters that are popping out to animate the common areas.
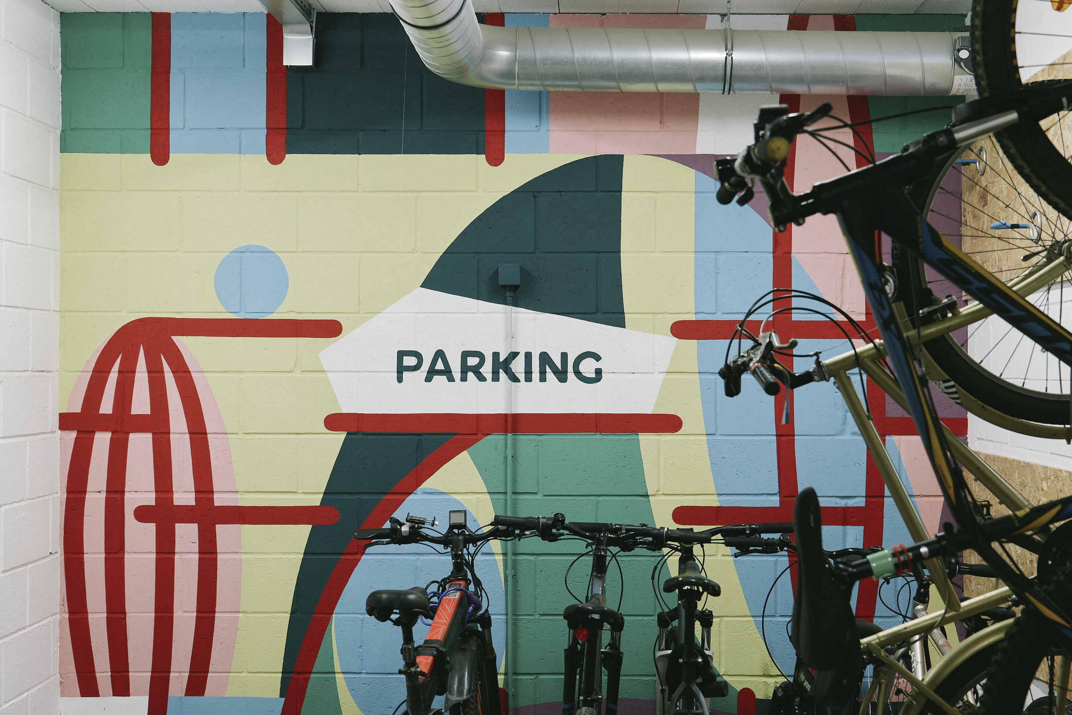
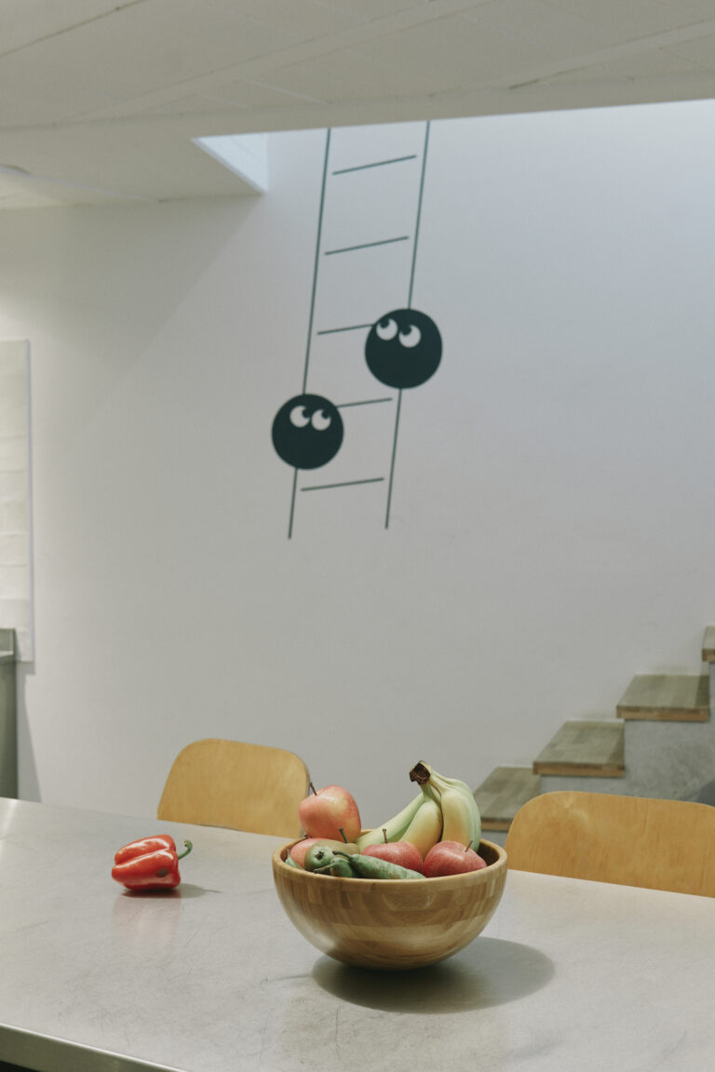
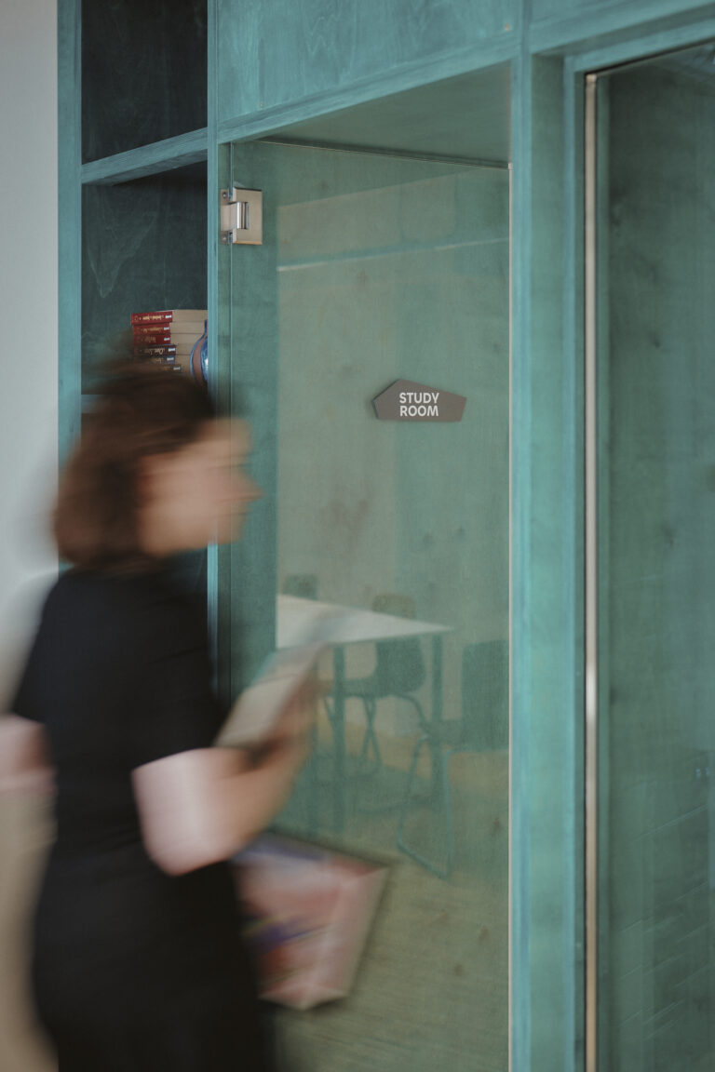
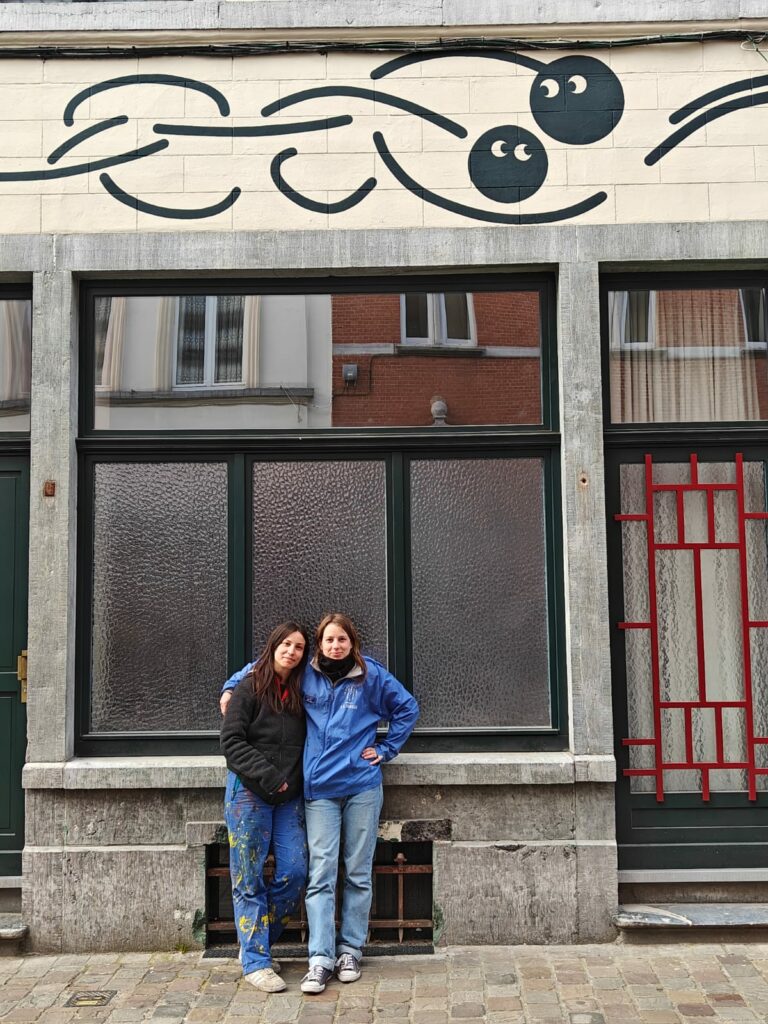
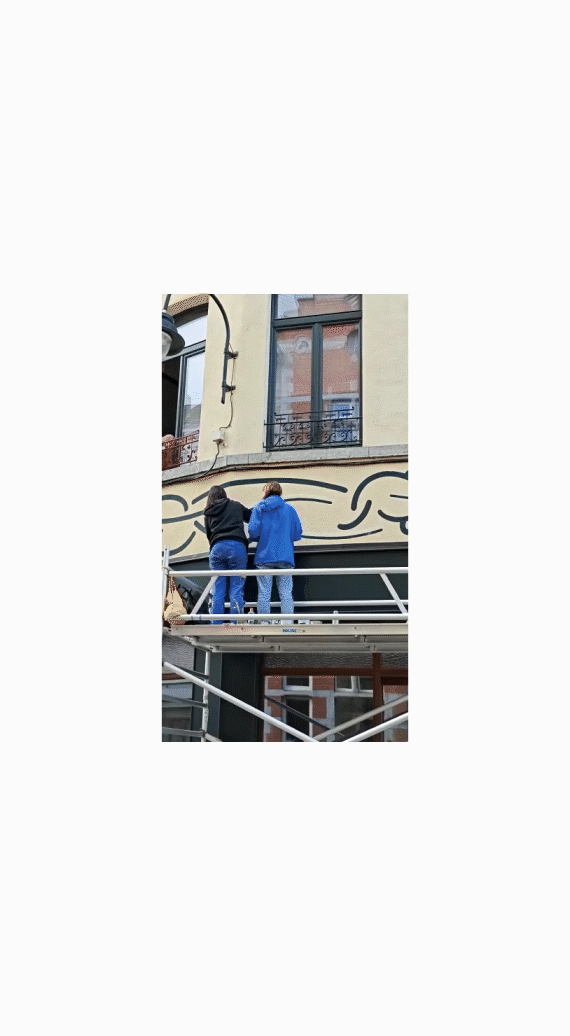
Project team
Marc Martinez
Beatriz Amann
Jasper Derluyn
Partners
Inoxplus.be
Laurent Chabrier rad product
Pictures by Atelier minHuy
Pictures by Bea Amann
Solotec.be


