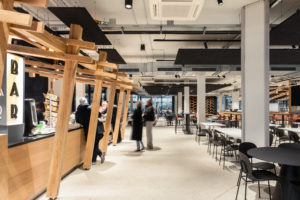
Ageas, a new workplace experience
For Ageas new headquarters, we developed a space design strategy that pushes employees and visitors into a new experience to increase connection, collaboration, and brand empathy.
The winter garden, spread through 4 floors, is the defining architectural feature of the AGEAS offices. With its large-scale bespoke light fixture, the space is as immersive as it is spectacular with its multifunctional marketplace and observation decks. The individual and collective workstations are punctuated by coffee corners, plants of all sizes, lockers, and booths.
Space planning strategy

The iconic market square
We propose to welcome all types of visitors in the most iconic and immersive space possible, the market, on the 14th floor.
The hospitality manager, who moves freely throughout the space, greets the guests and offers them a delicious coffee from the hybrid reception & bar counter.
The large open volume, transparency, and natural light give the marketplace a distinctive exterior feeling, like a public square. Perfect for a place of gathering, socialization, and collaboration.
Materiality, based on natural materials, reassures and reconnects one with the ground while inducing stability and long-term commitment of the company to its clients.
The furniture provides the flexibility to rearrange the spaces to the needs of both client and employee events.

The openness and exposure of the Market Square can be overwhelming for an extended period of time therefore a more human sense of scale is crucial to create a welcoming and cozy setting that people enjoy using. We work on several layers, such as flooring, furniture and light, to achieve the right balance.
Ornament is key in providing reference of scale and connecting the human scale. For Ageas, we crafted a custom mineral floor, incorporating small rectangular stones in a playful manner to recreate large circular patterns reminiscent of a public square.
Large-scale bespoke light fixtures
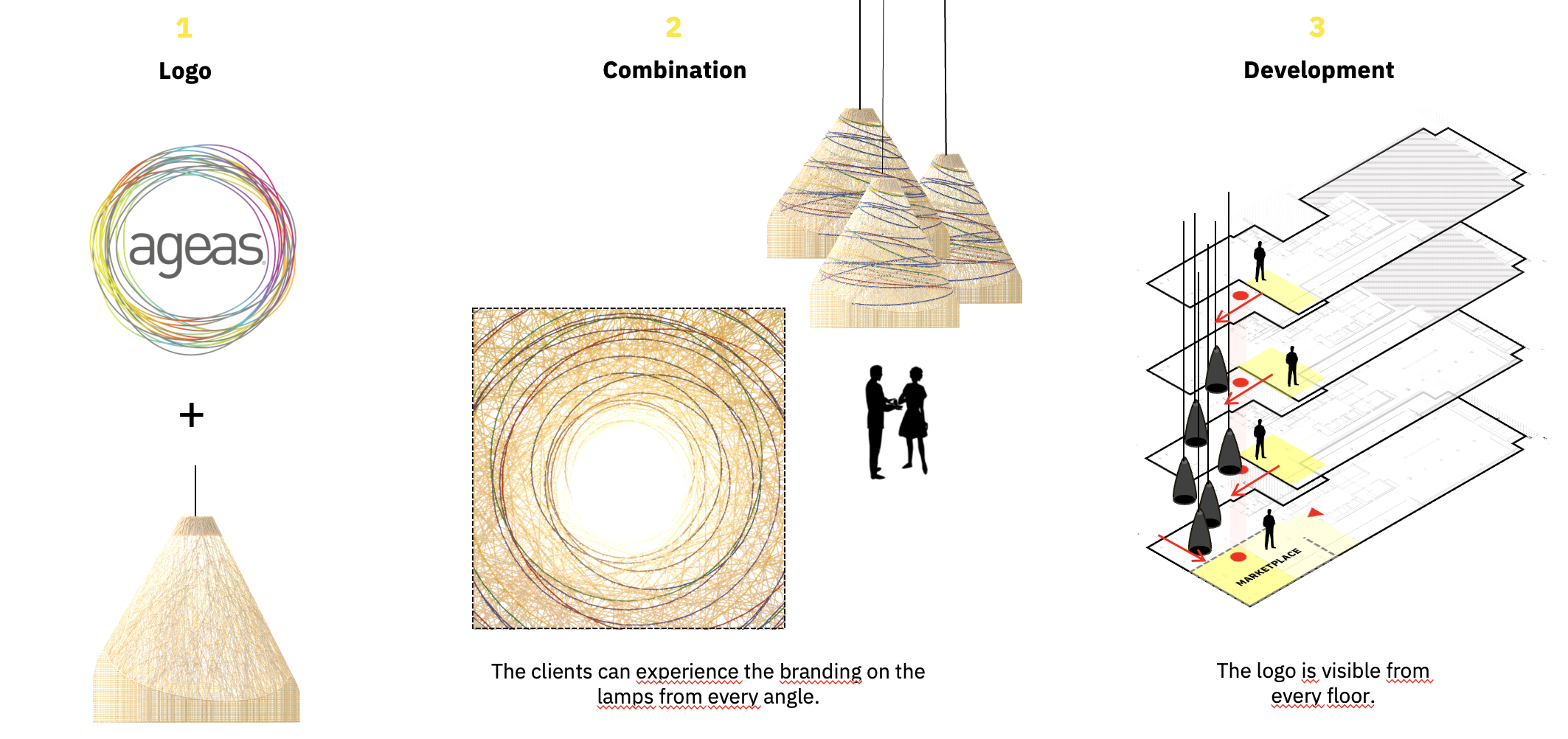
We imagined a family of large-scale light fixtures that move vertically to create intimacy and protection when a team or individuals use the large communal table. The lights provide a sense of security to users and radiate warmth throughout the Market Square.
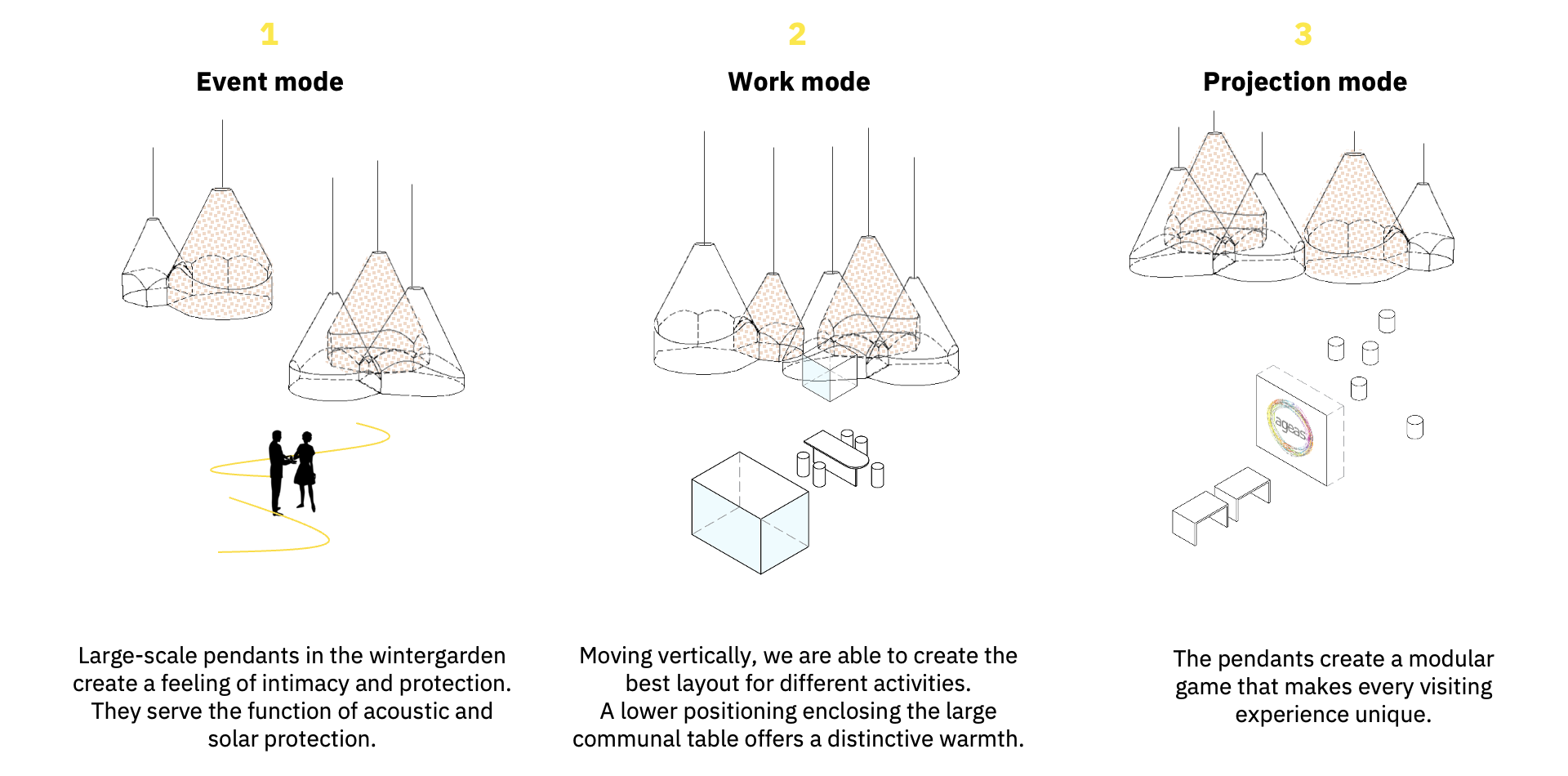
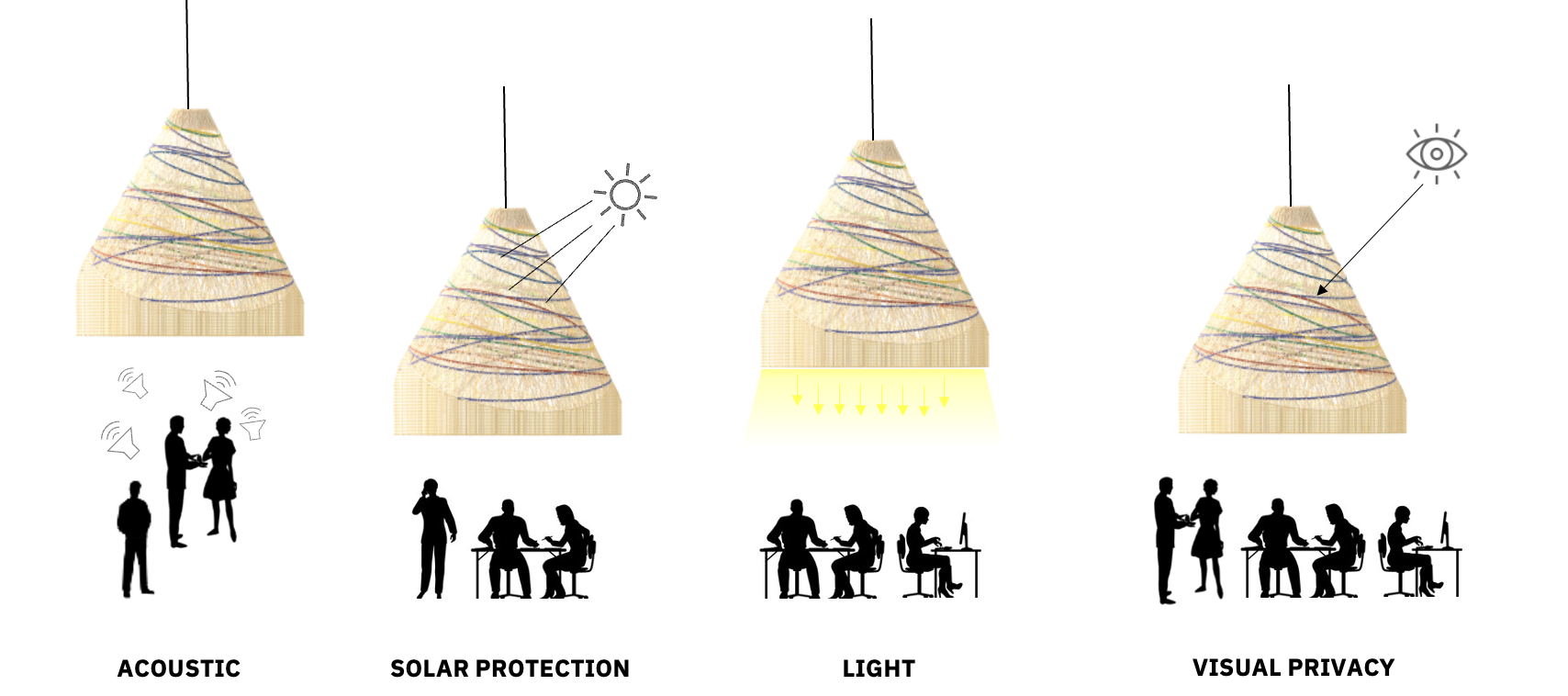
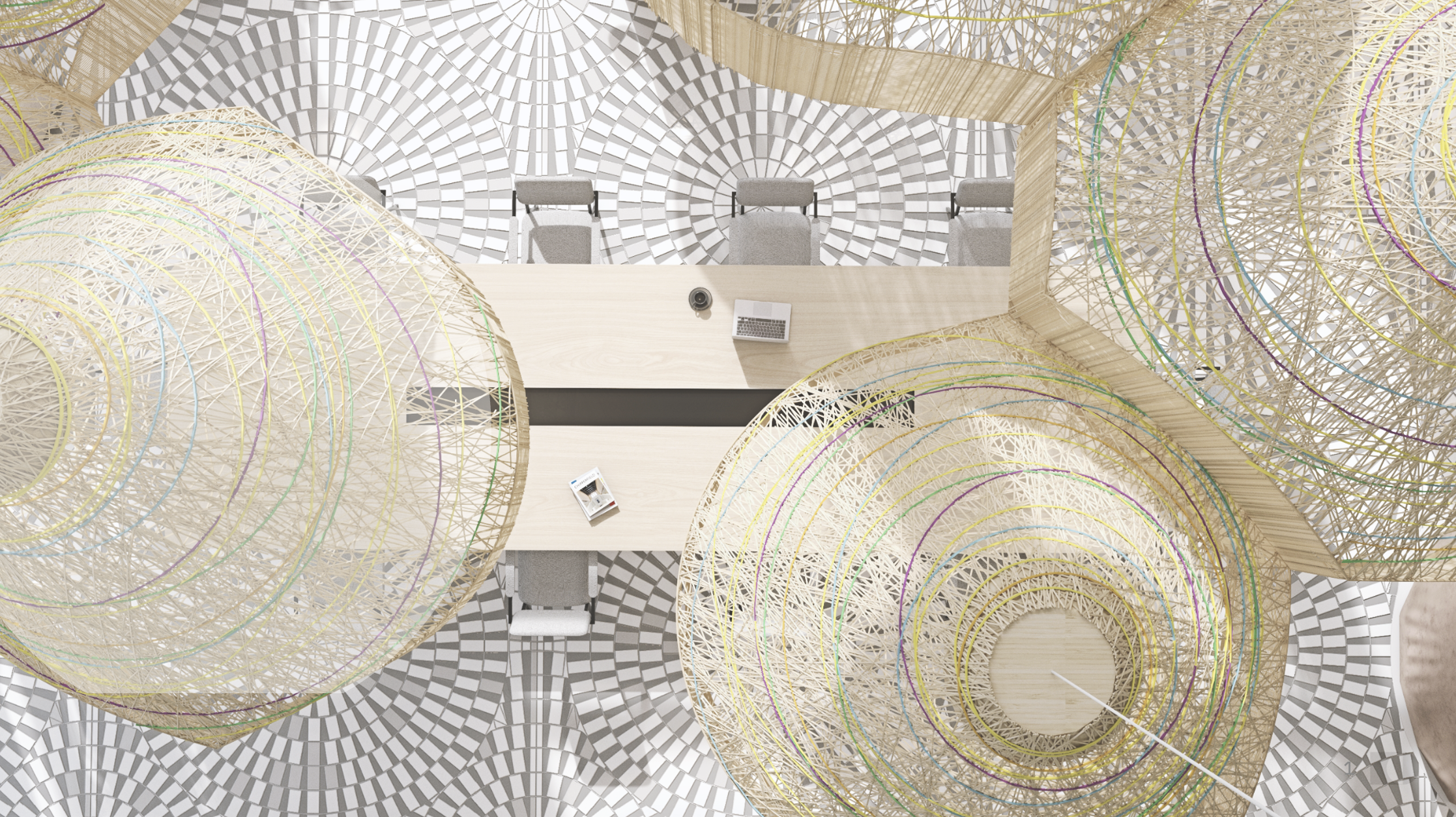
The staircase
MOVING VERTICALLY.
/ The staircase is the key element to introduce movement and circulation in the Marketplace.
/ The concept of a spiral staircase has been modified to accommodate general use by making it wide enough.
/ It connects all observation decks while providing amazing views over the winter garden.
/ With every step you make, it connects you with the heart of the company and marketplace.
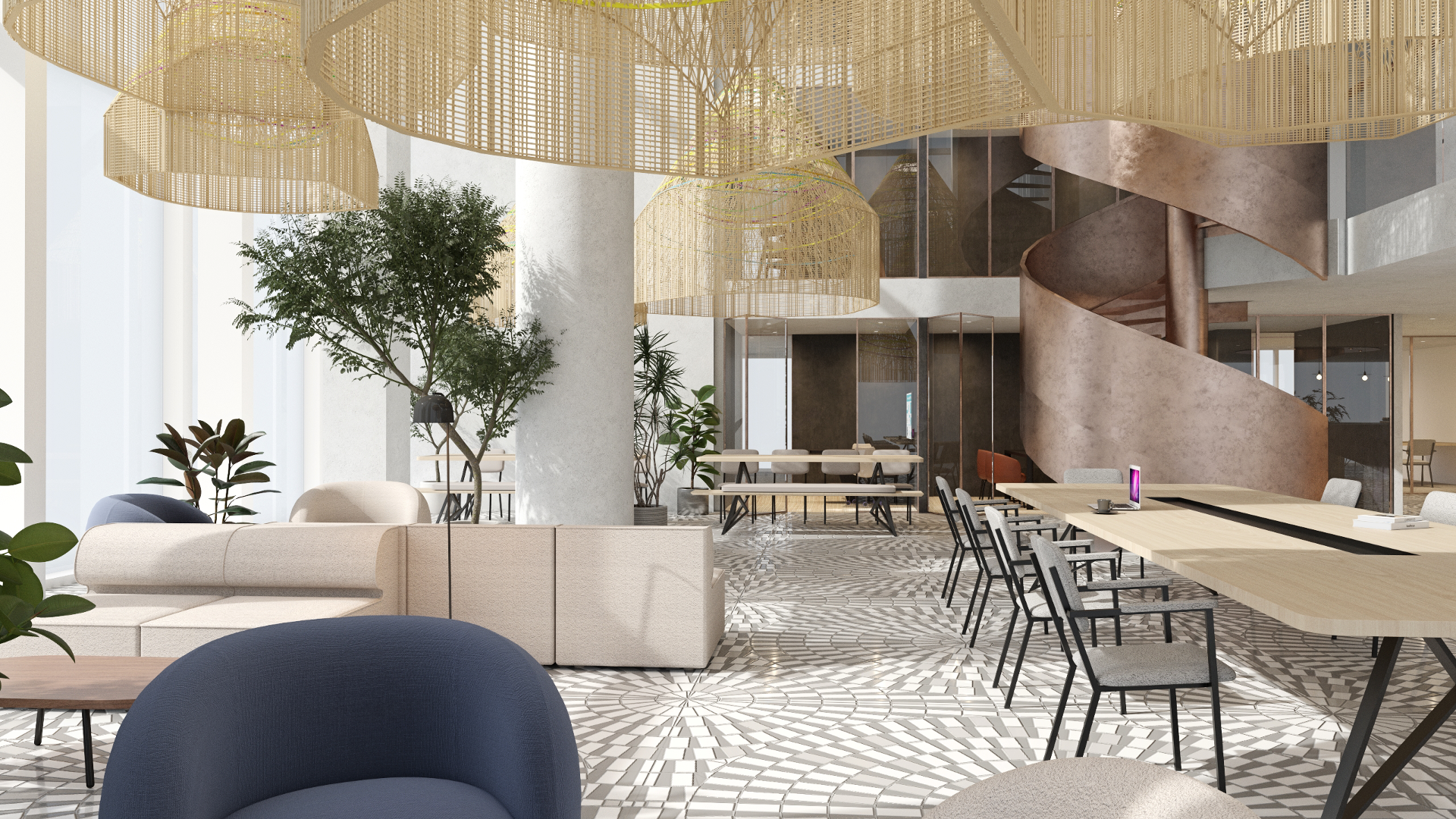
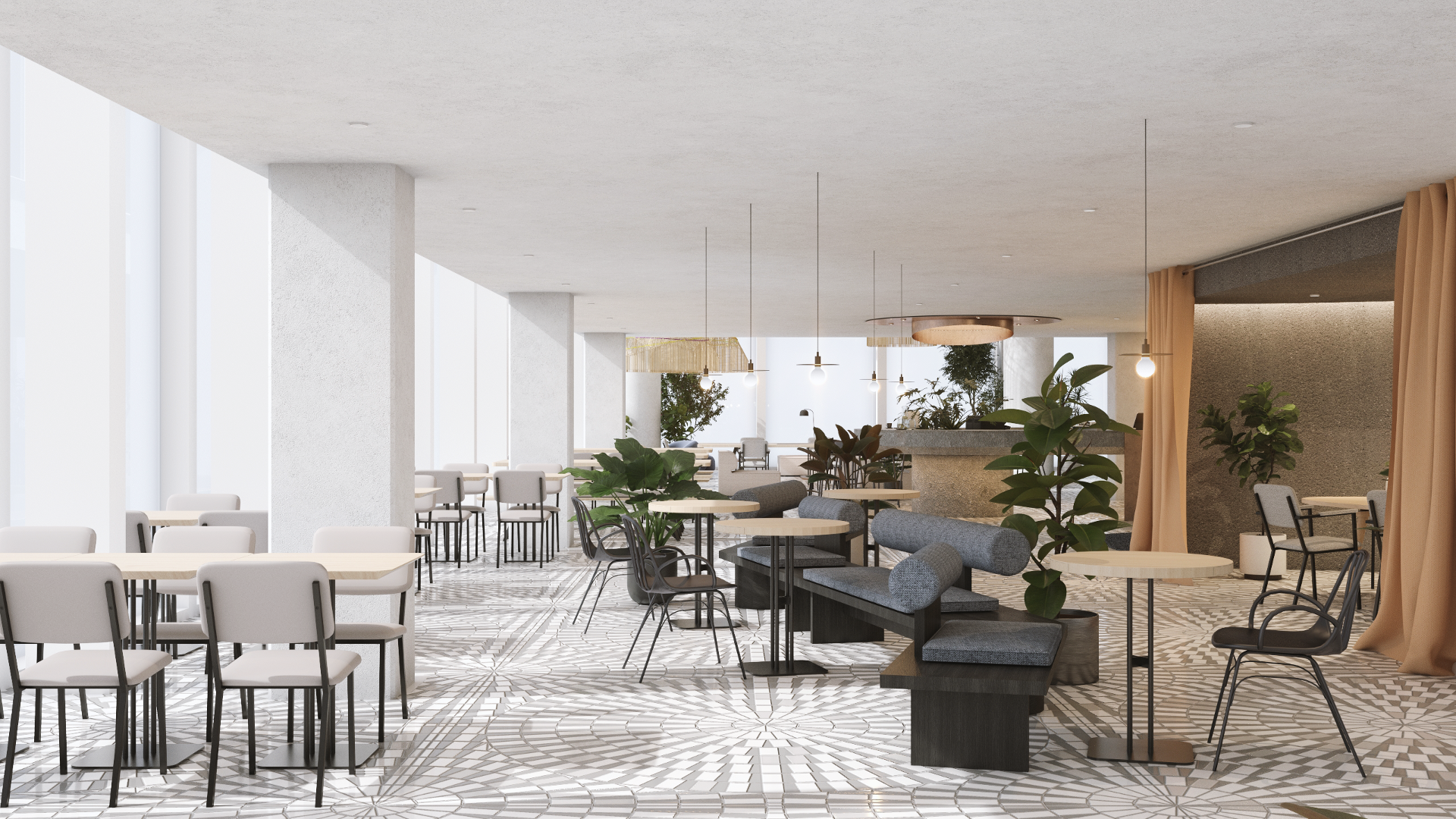
With options ranging from open or closed concentration booths to diverse meeting room settings or panoramic desks, this variety fosters an inclusive environment where individuals can always find the right space for their activities.
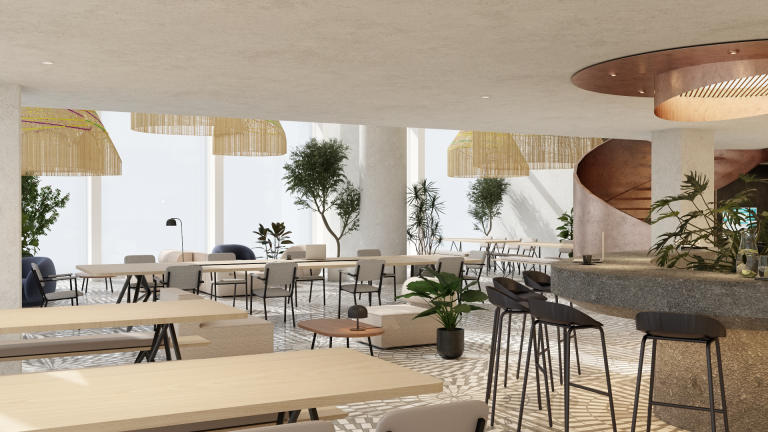
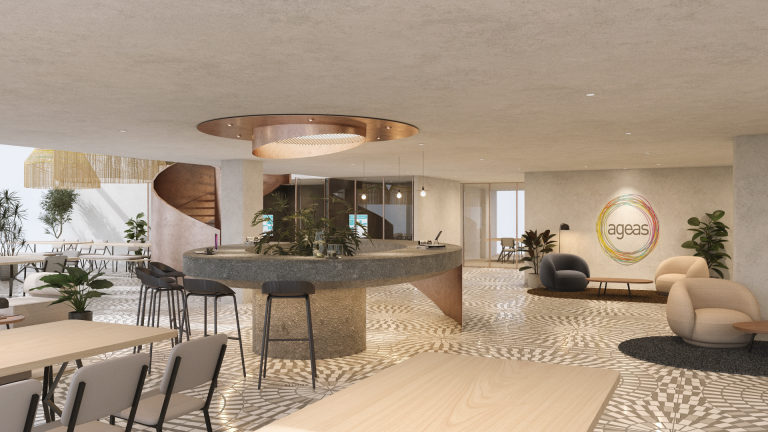
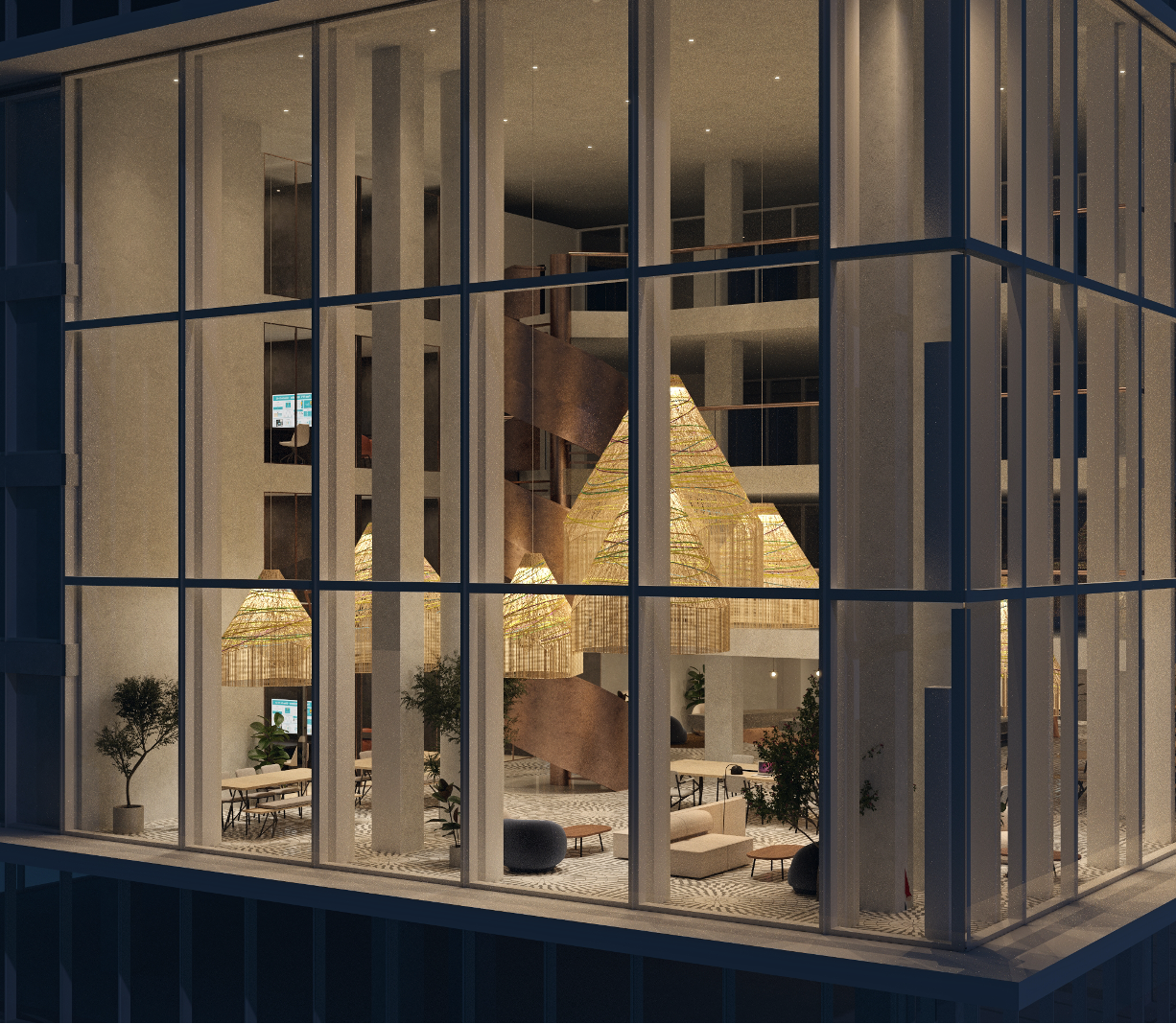
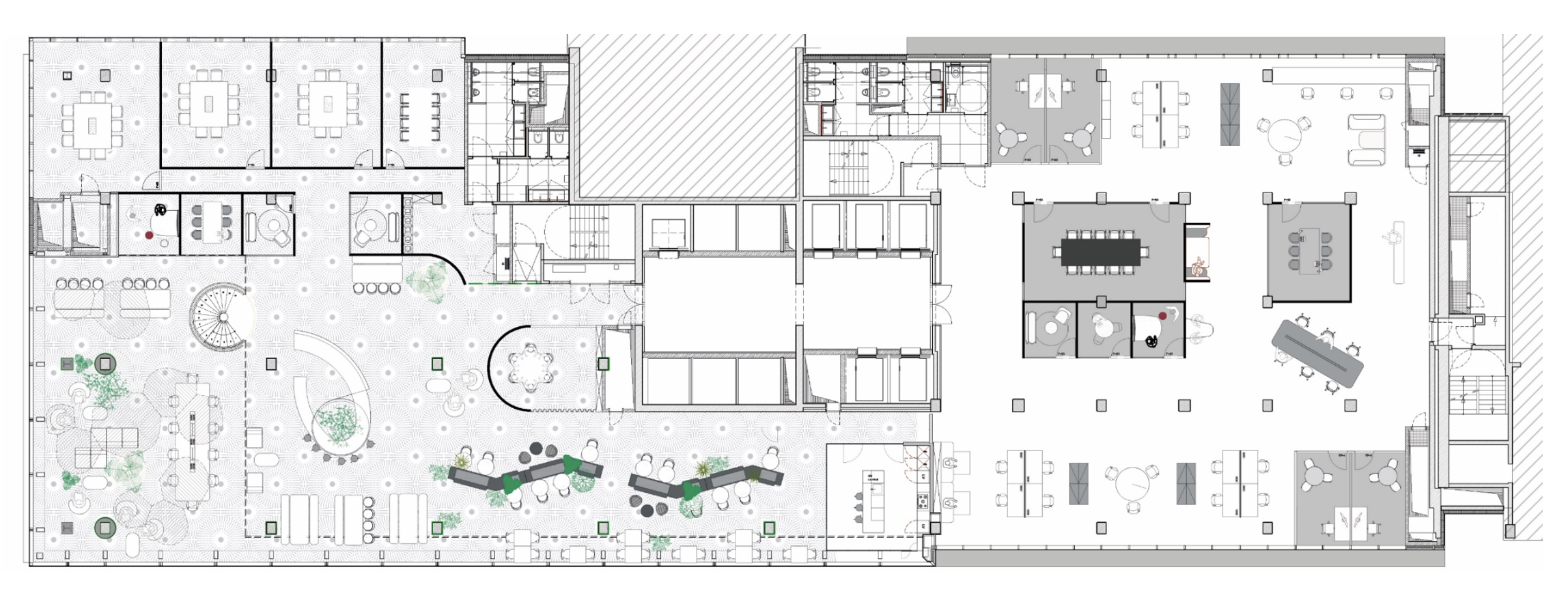
Thanks to our partner Engepar for the amazing teamwork during the conception phase of this competition!
Project team
Nguyen-Bao Thai Ngoc
Beatriz Amann
Marc Martinez
Andrée Goldschmidt
Alexandra Pustianu
Mauro Brigham
Partners
Engepar
