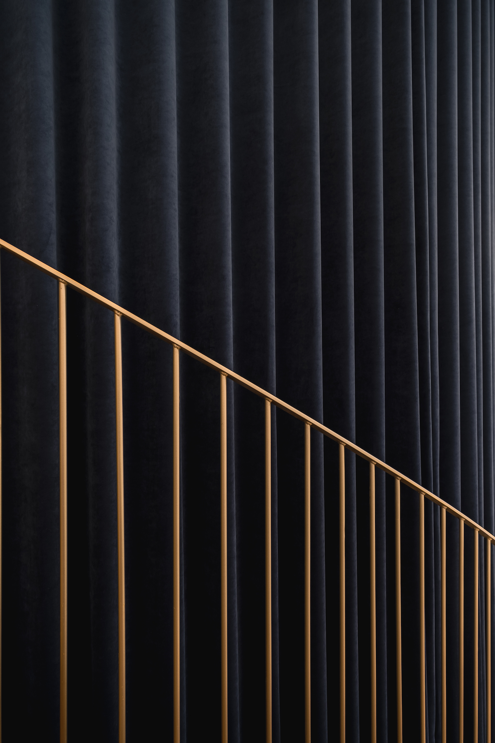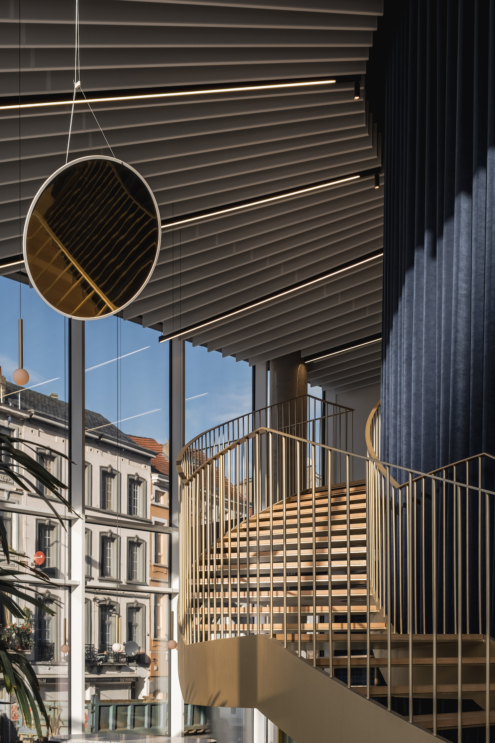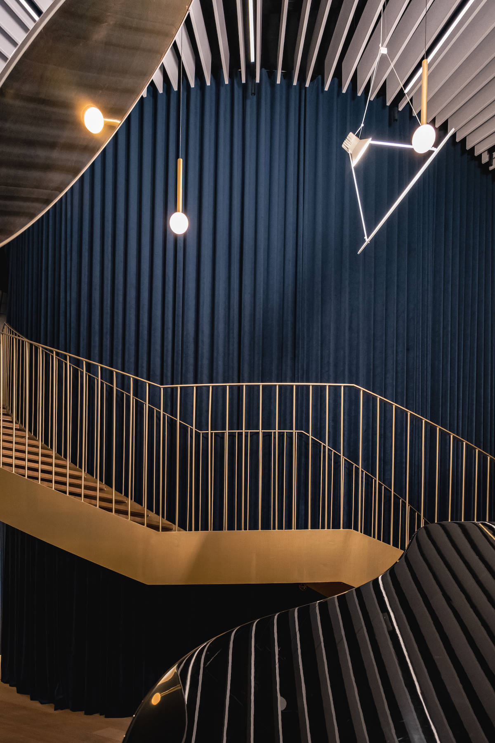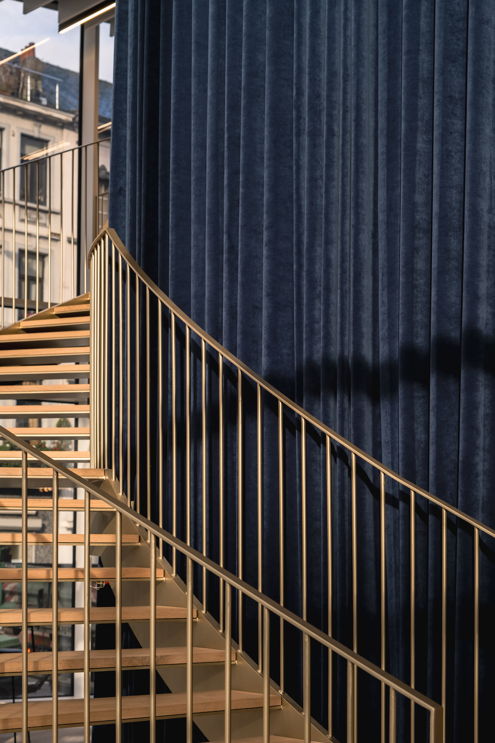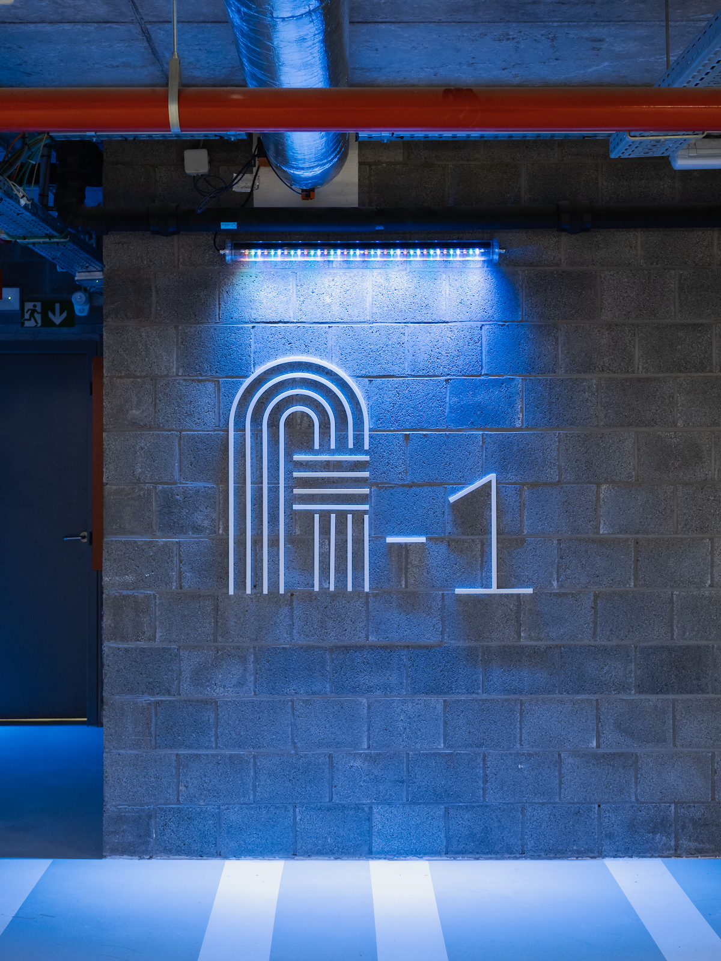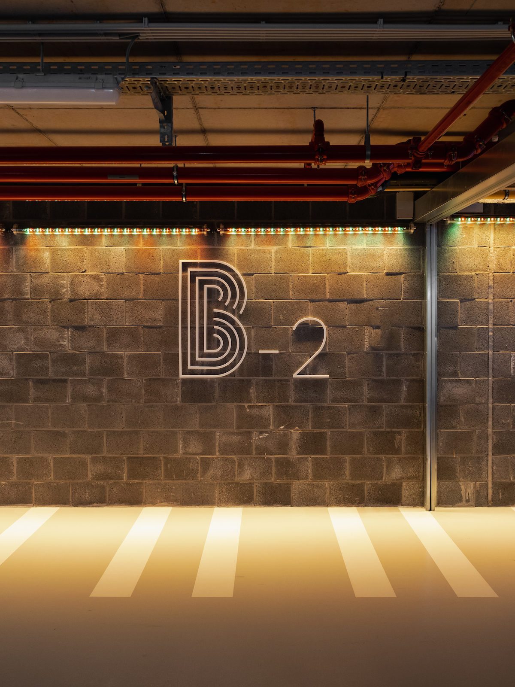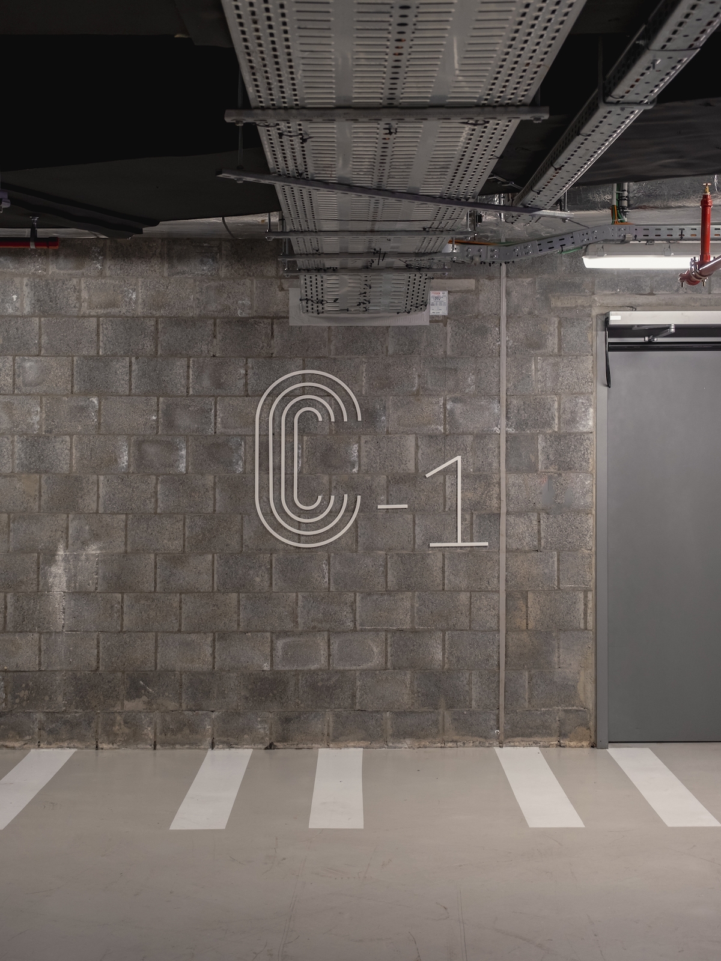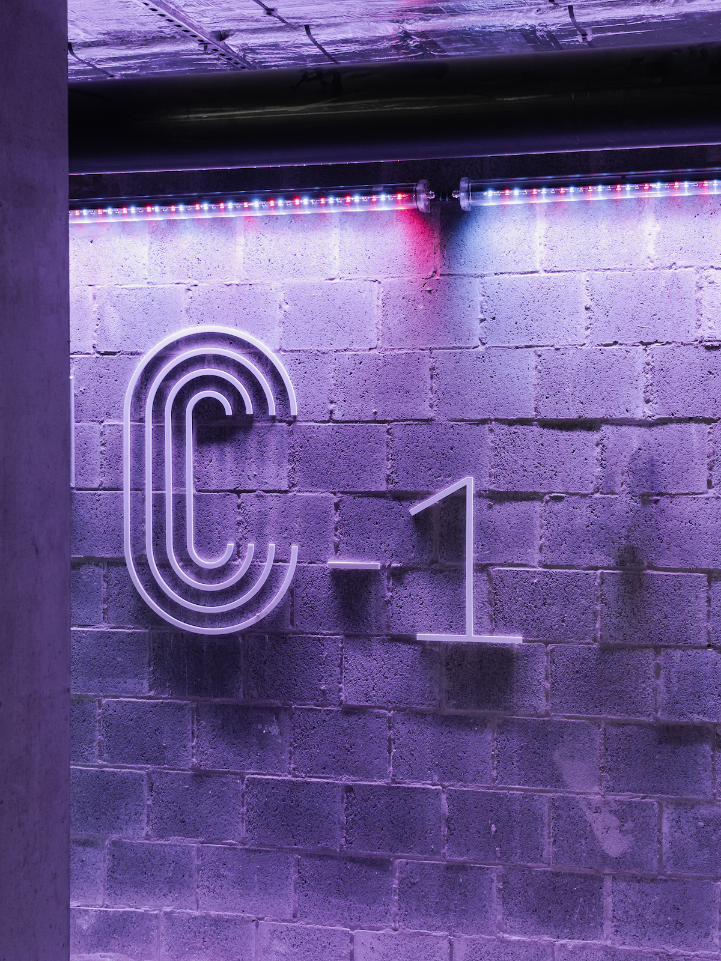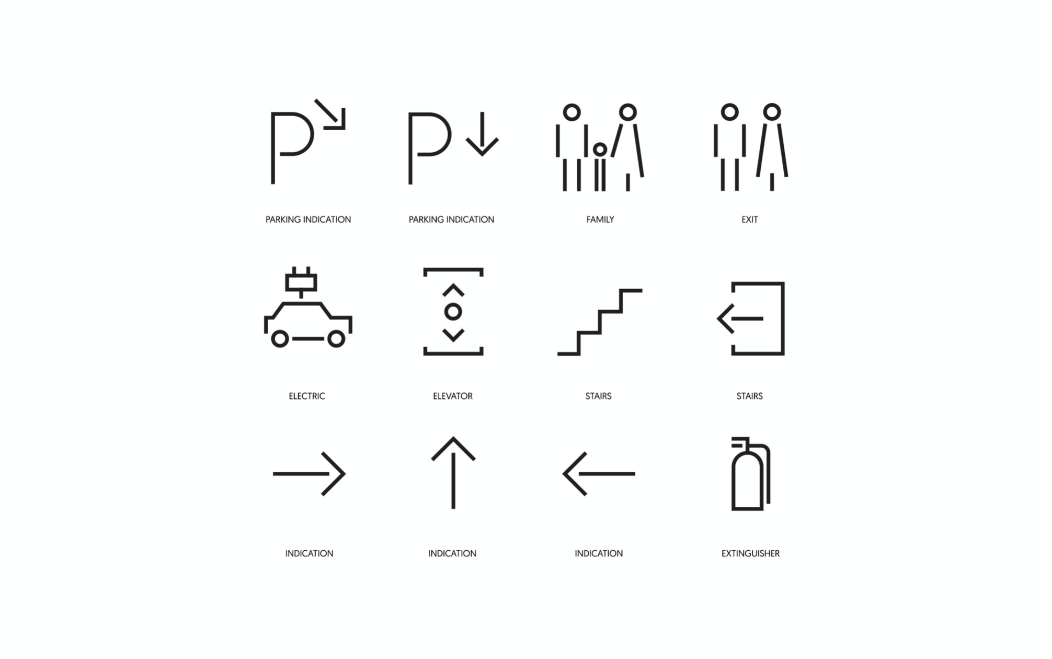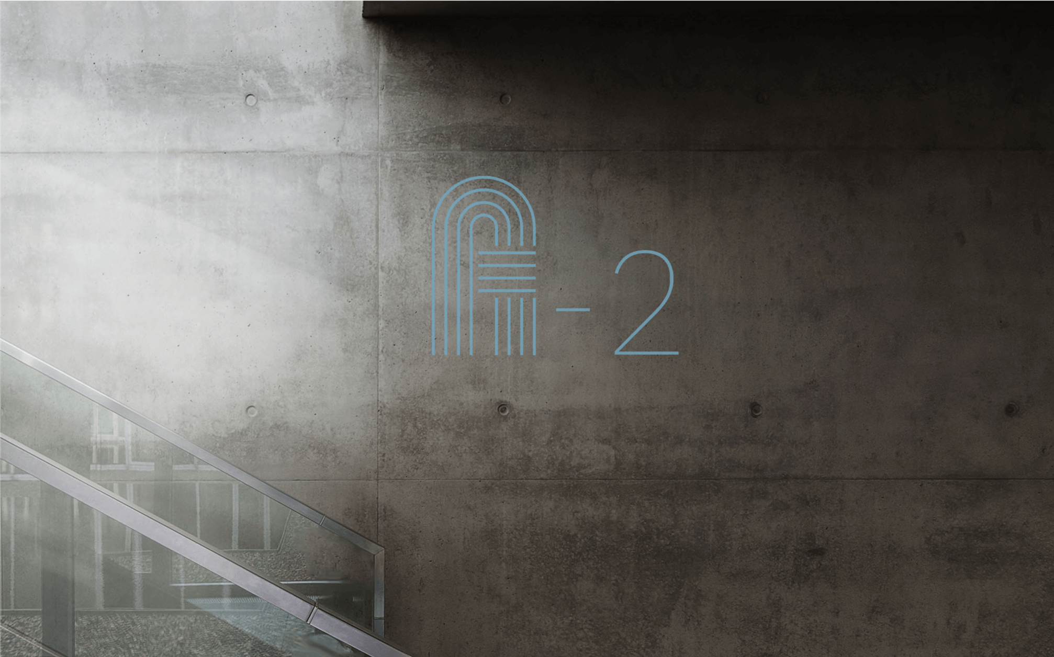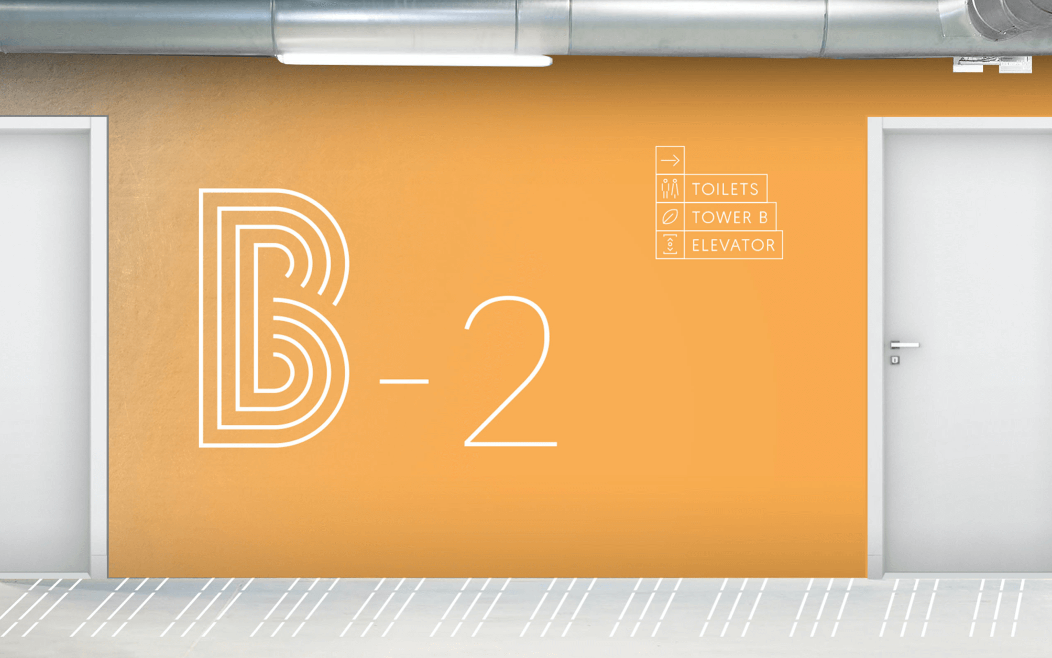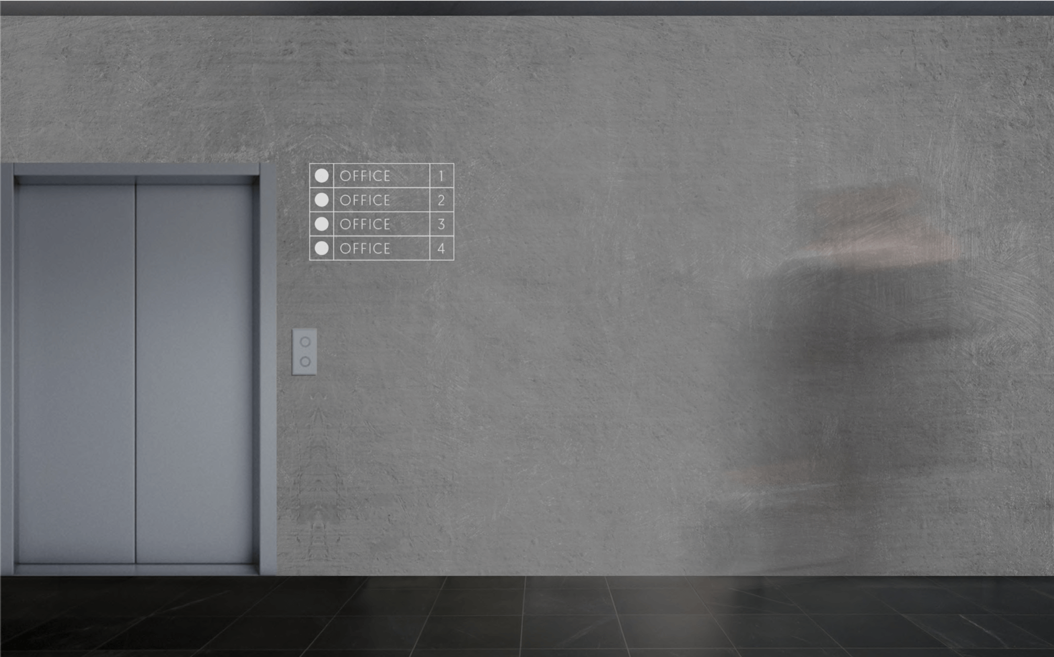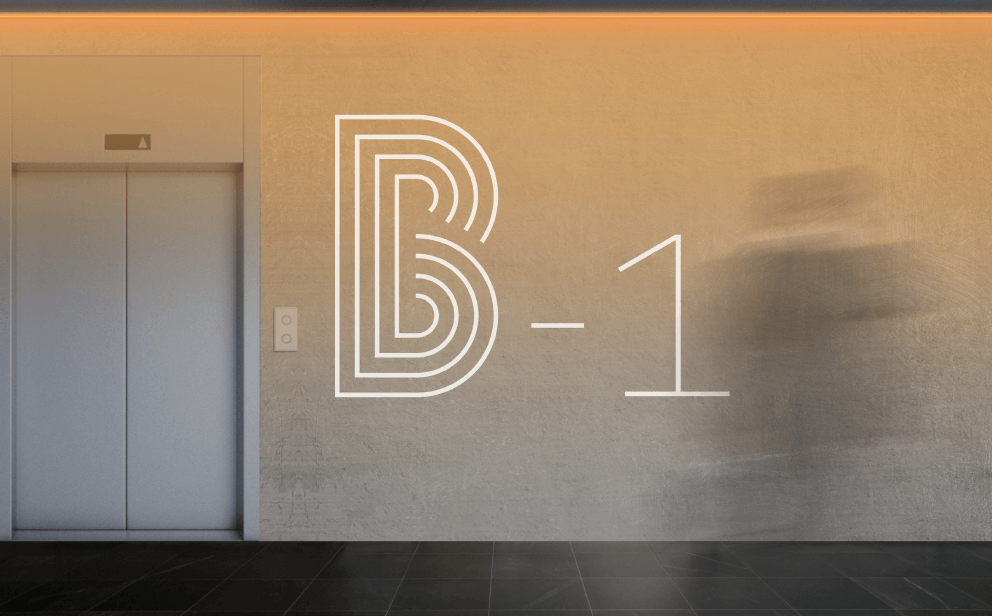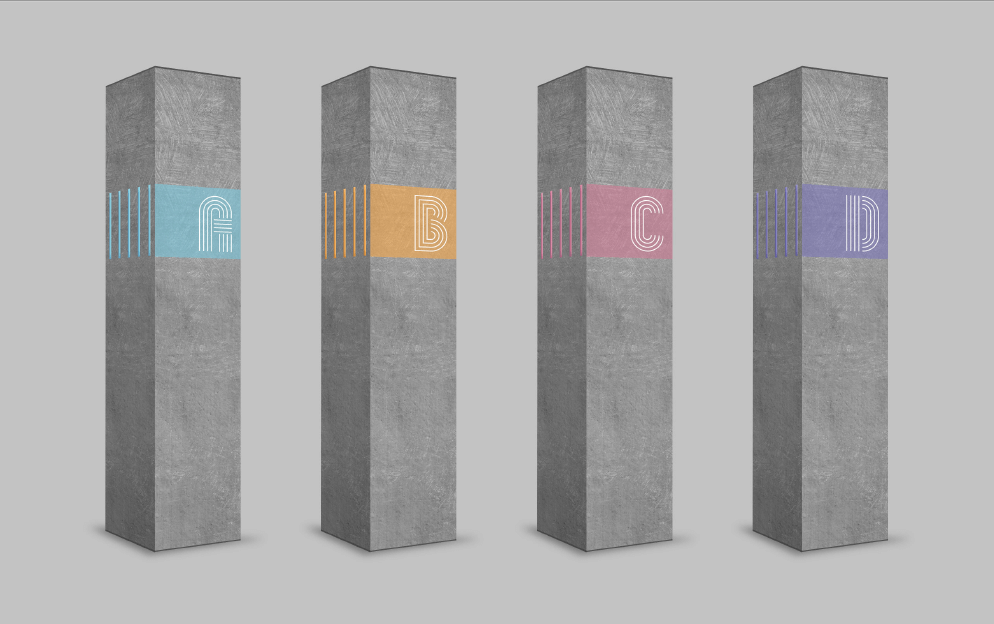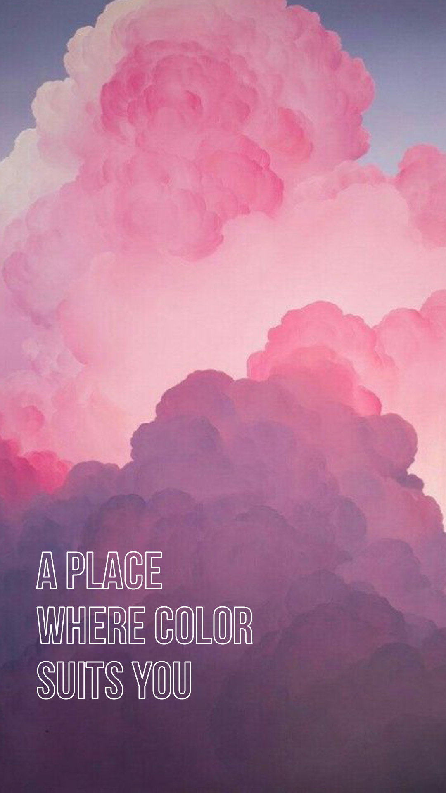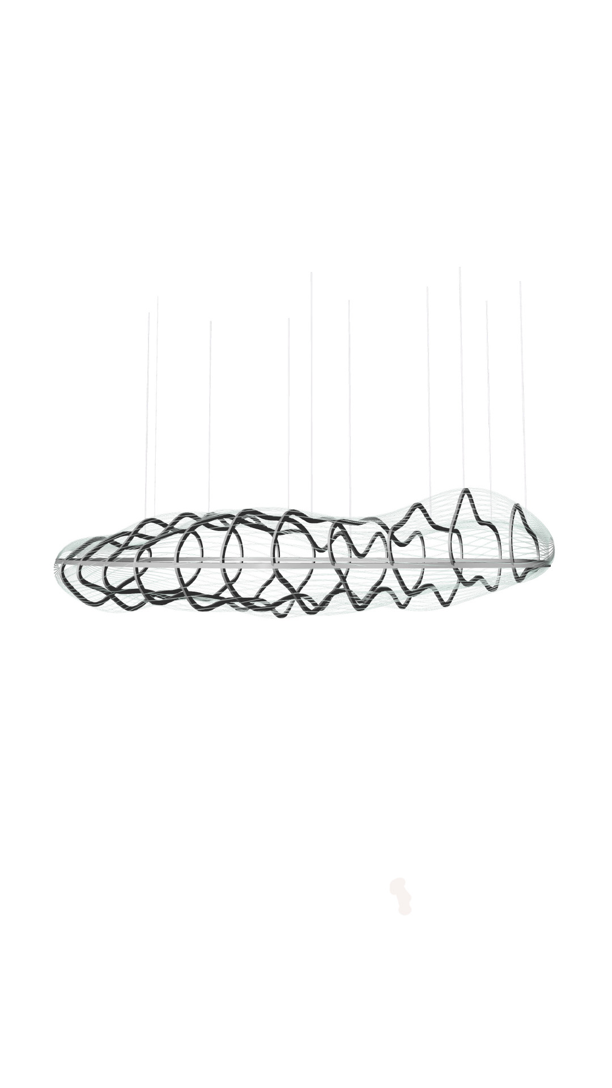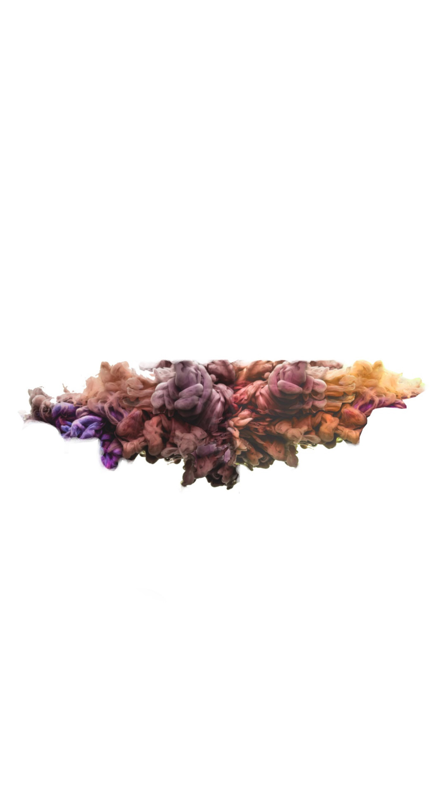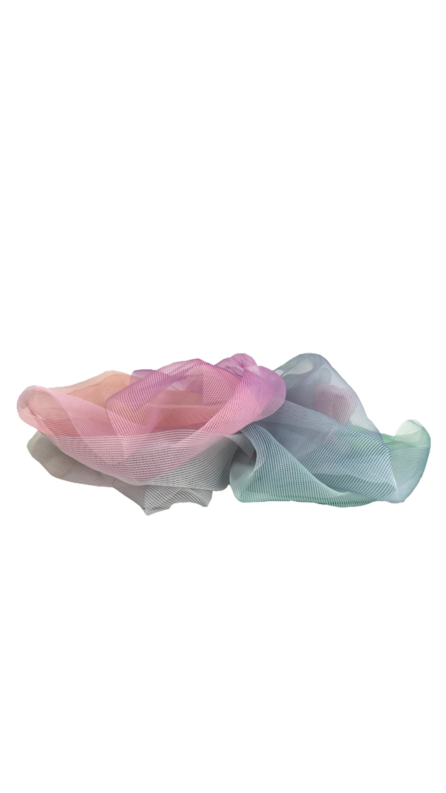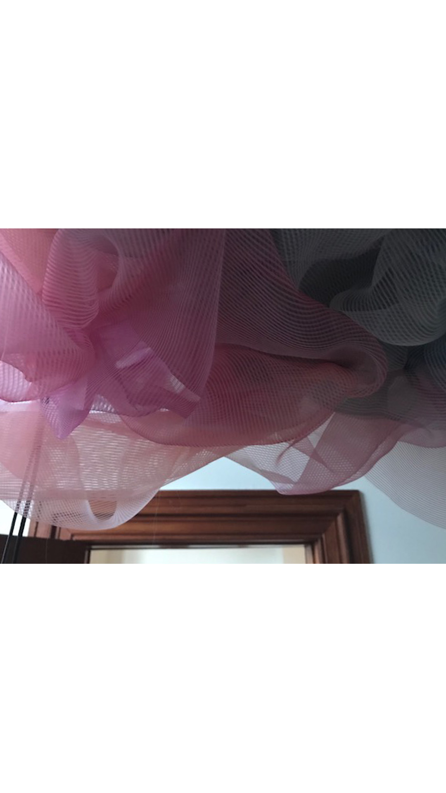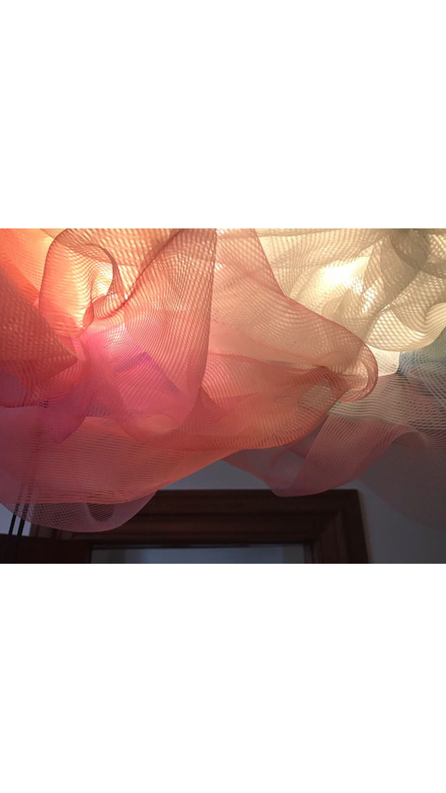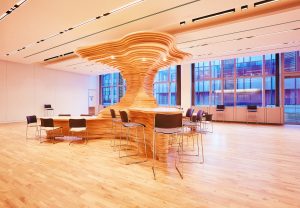
Quatuor
A Celebration of the lounge bar golden era
For Quatuor, a new office building complex in Brussels Northern district, Befimmo trusted ncbham to create a welcoming experience for the common spaces in Tower B and C, as well as its interior garden.
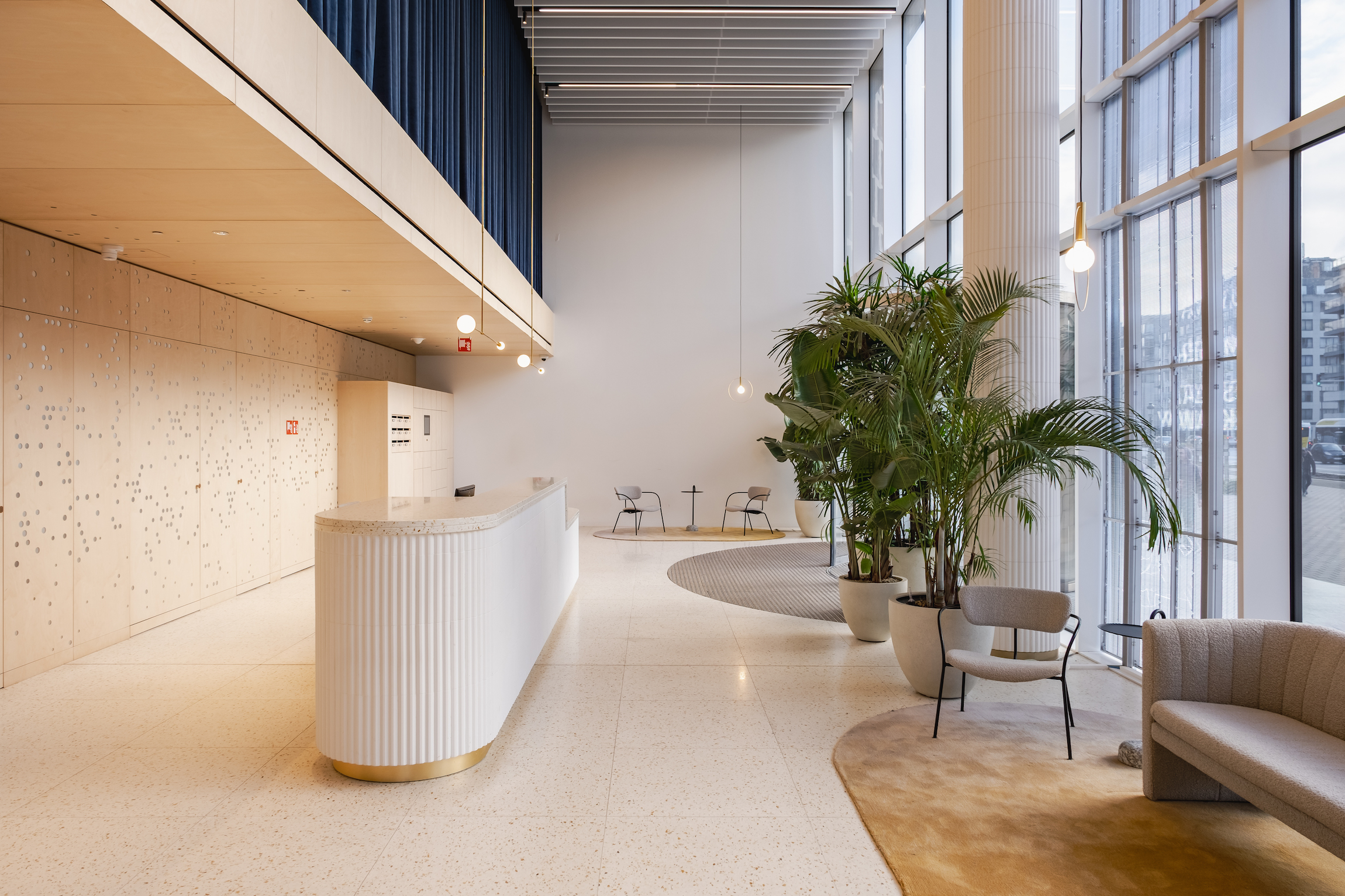
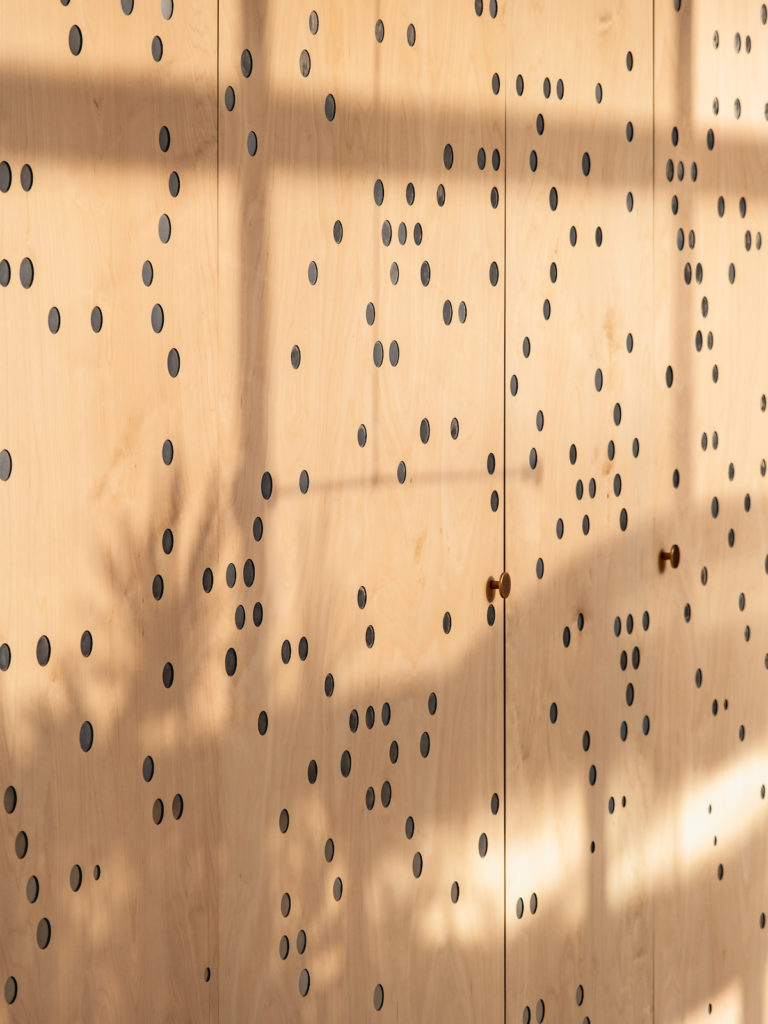
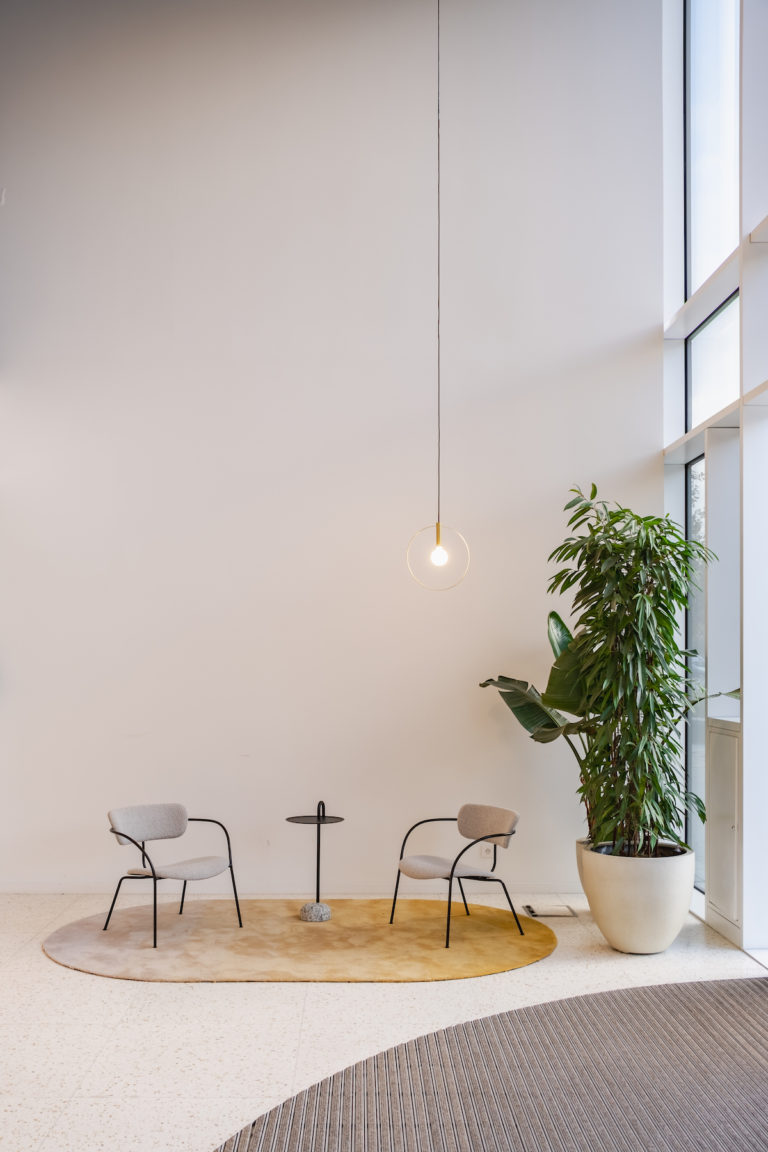
To ensure a clear differentiation of each tower, our team chose to develop two distinctive but connected environments, with inspirations, aesthetics and experiences of their own: a celebration of the lounge bar golden era and a joyful take on Belgian surrealism.
The large surfaces of each lobby and the impressive height of the ceilings were key elements we took into account when designing, as we aimed for a warm and cozy space for clients and employees.
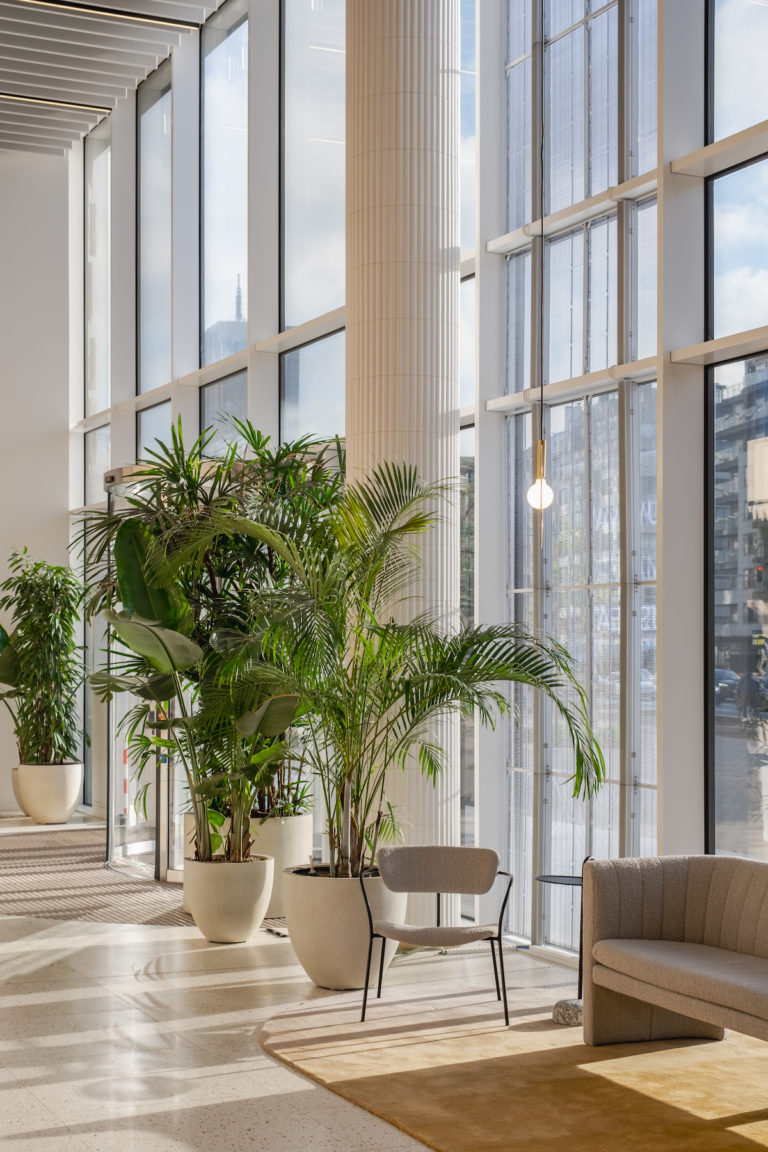
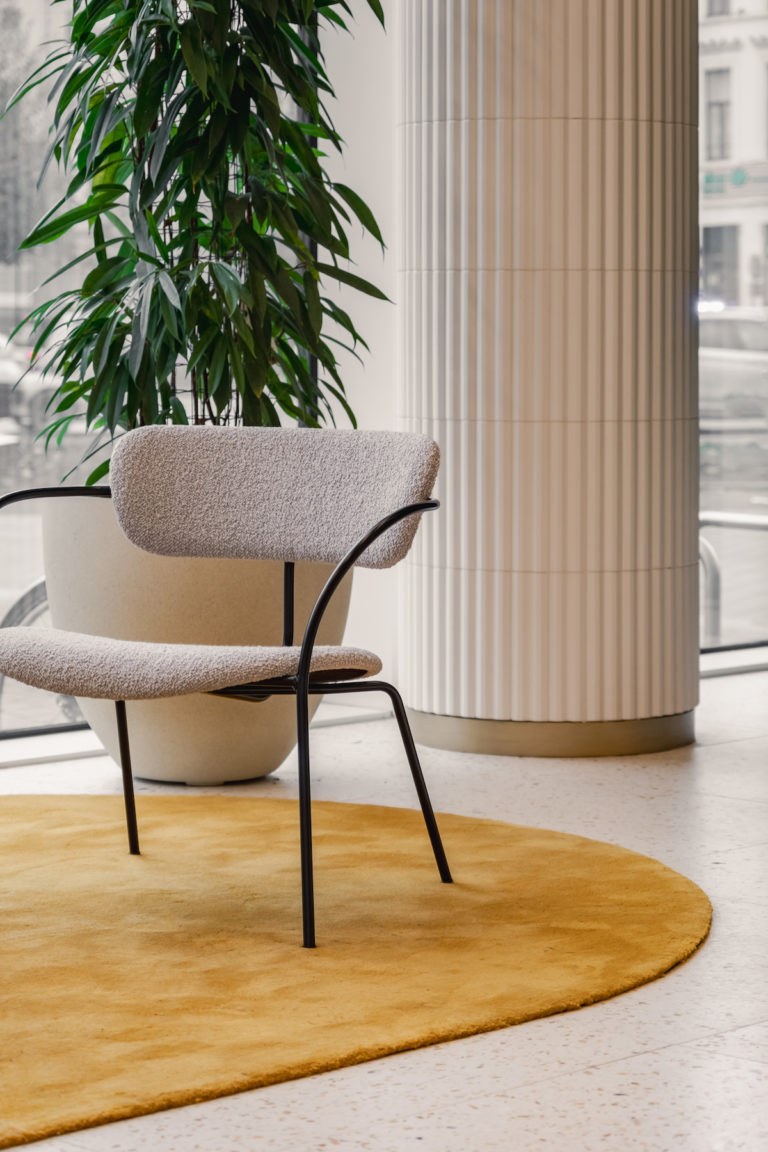
Upon entering tower B of Befimmo’s Quatuor building, the first point of attention is the bespoke streamlined reception desk, made of stone, tiles and brass.
Spectacular velvet curtains, reminiscent of another era, then offer guests a time-travel moment, leading the eye to the heart and soul of the space: the piano lounge and its magnificent instrument, sitting exquisitely near the curved glass façade. Under the mezzanine, the stone and brass bar provides service for special events.
“THE PIANO KEYS ARE BLACK AND WHITE BUT THEY SOUND LIKE A MILLION COLOURS IN YOUR MIND”
Tom Lehrer
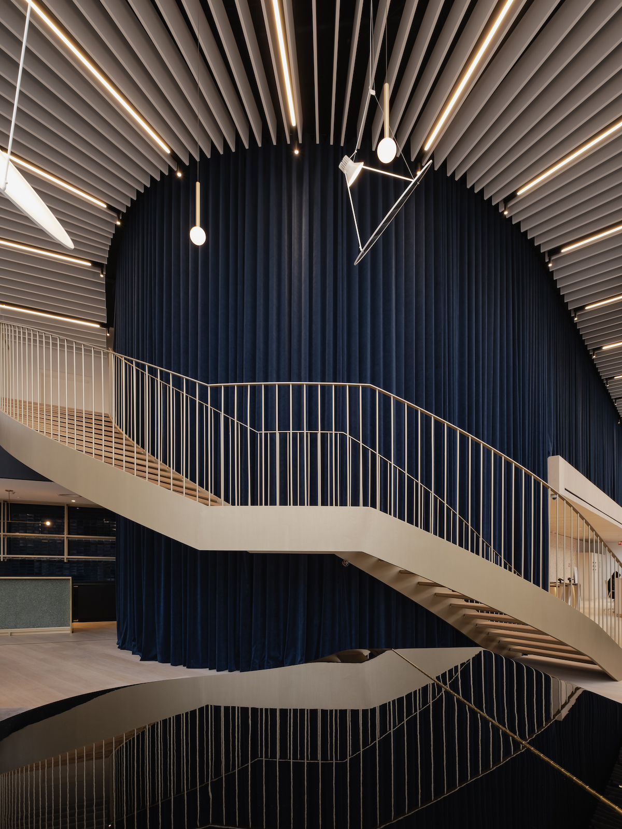
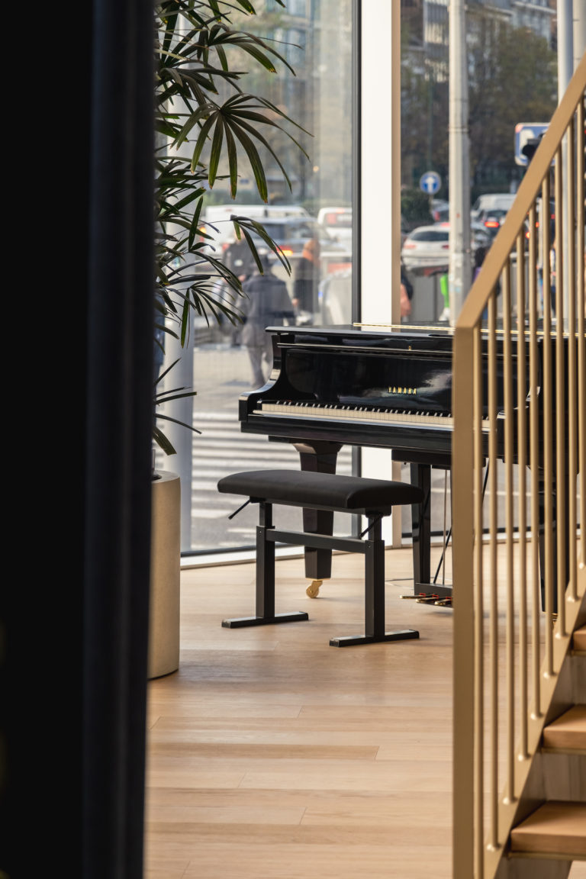
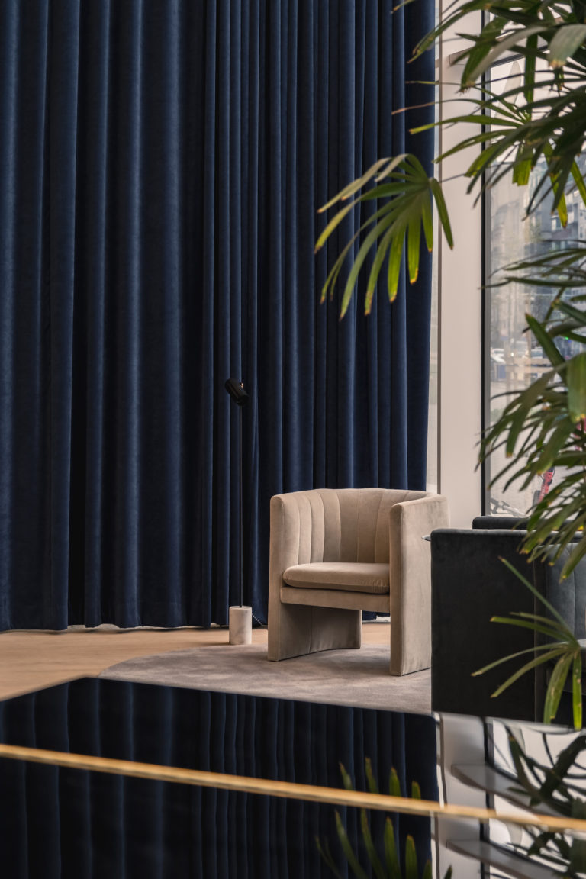
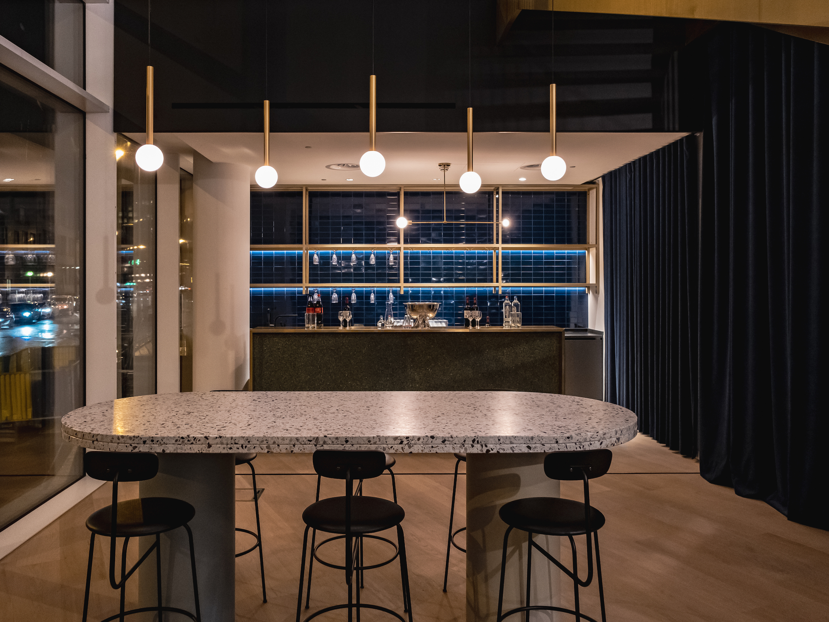
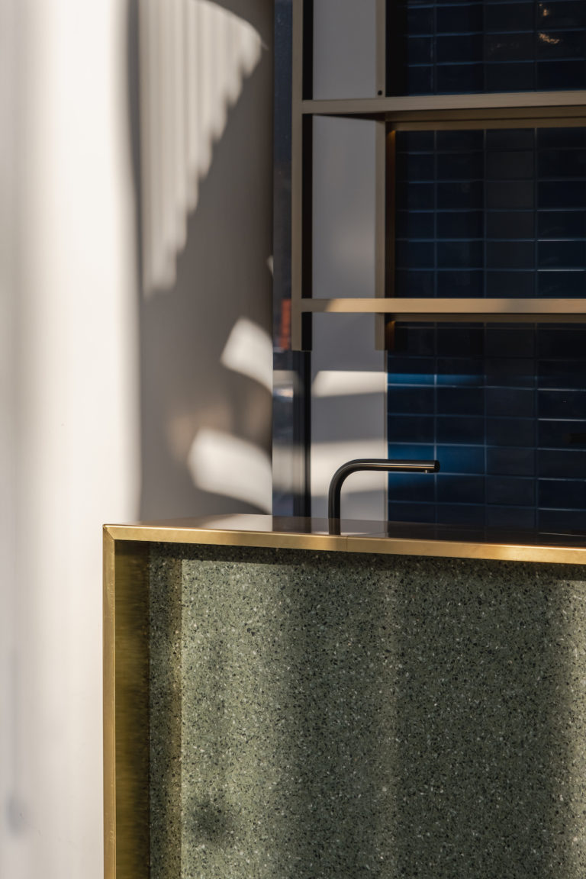
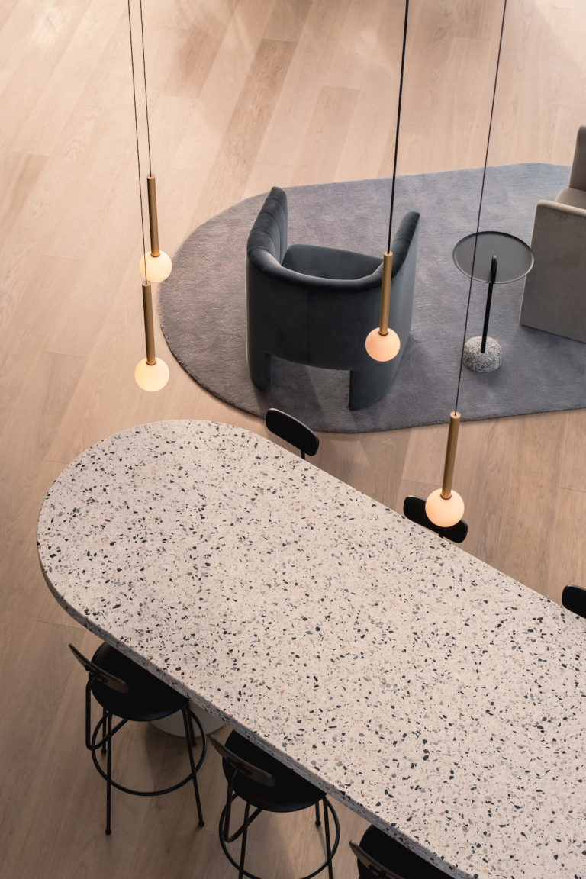
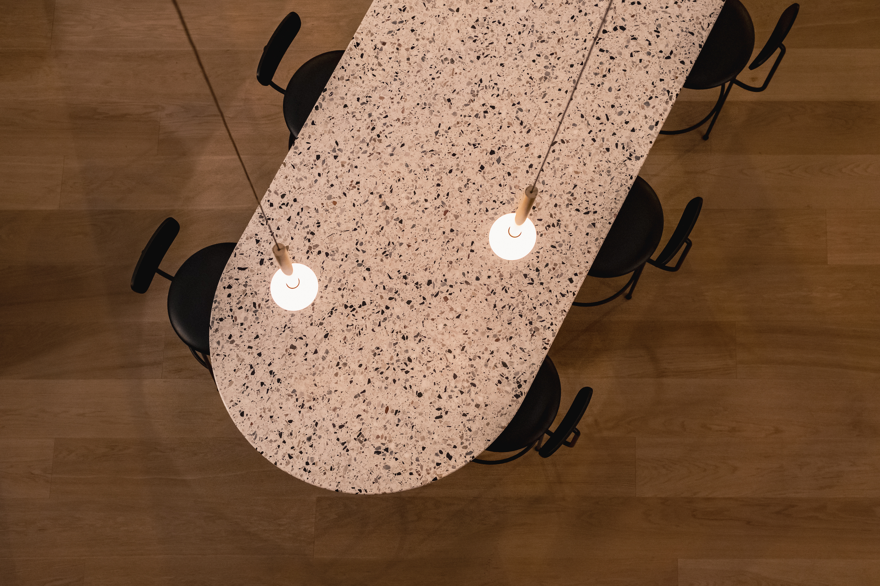
SPATIAL ORIENTATION
ncbham also led the spatial orientation reflection and developed the signage throughout the building complex.
signage by Bullseye
The garden is designed as a tropical island to explore, with a multitude of curves and colors, away from the rectangular concrete jungle of the city.


The second tower project, our “joyful take on surrealism”, did not get built, but deserves to be shared nonetheless.
“DARK CLOUDS BECOME HEAVEN’S FLOWERS WHEN KISSED BY LIGHT”
Rabindranath Tagore
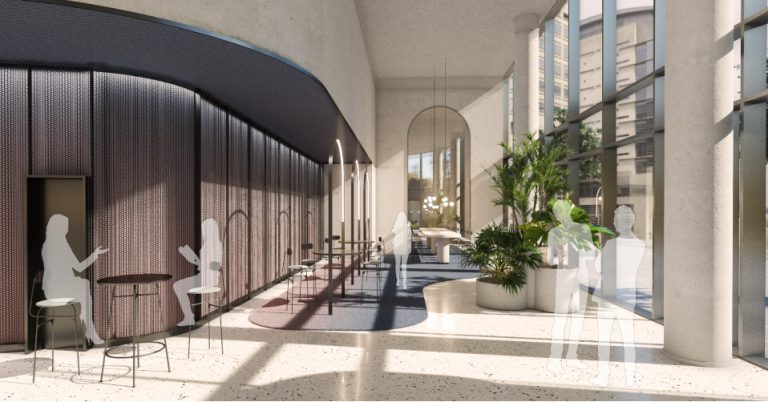
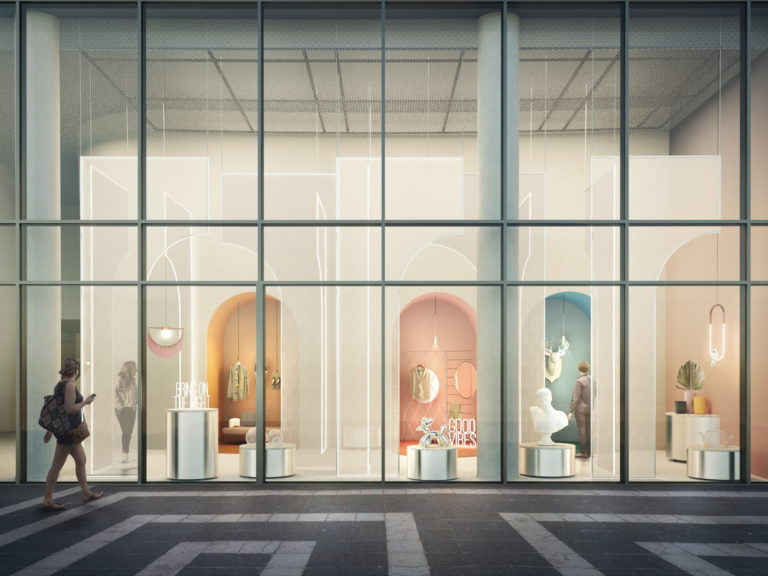
Project team
Magdalena Zogorska
Catia Lopes
Nguyen-Bao Thai Ngoc
Marc Martinez
Partners
Bullseye
Jungl
Pictures by Save As
Tecnibo
