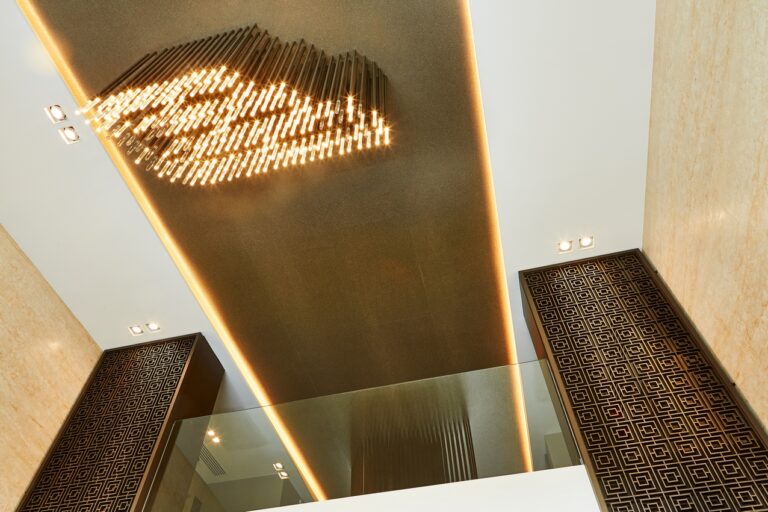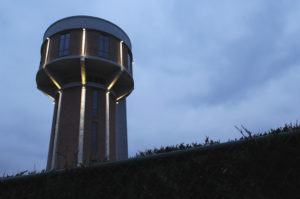
GENERALI
On first impressions
Located in the heart of Brussels, Generali’s building imposes its sobriety and elegance with its Art Deco front. The renovation project of the entrance hall was developed around the historical value of the building, totally in accordance with the materiality and iconic elements of the 50s-60s era.

The double height ceiling was highlighted by two customised claustra elements in perforated metal and by the lighting lines along the false ceiling edge giving the impression of a continuous space, unifying the horizontal and vertical plans.
The custom-made suspended central lamp WING I, a reinterpretation of the Generali’s Symbol using 175 cylindrical anodised tubes (1,50m high), contrasts within its form, materiality and technical capacity with the sobriety of the hall.








Check it out : https://absolute-agency.be/fr/project/axa-immogravity/
Another project for Axa, designed by ncbham
Client
Generali
Work
Design
Furniture
Graphics
Interior
Strategy
Workplace
Project
Workplaces
Project team
Alexandra Pustianu

