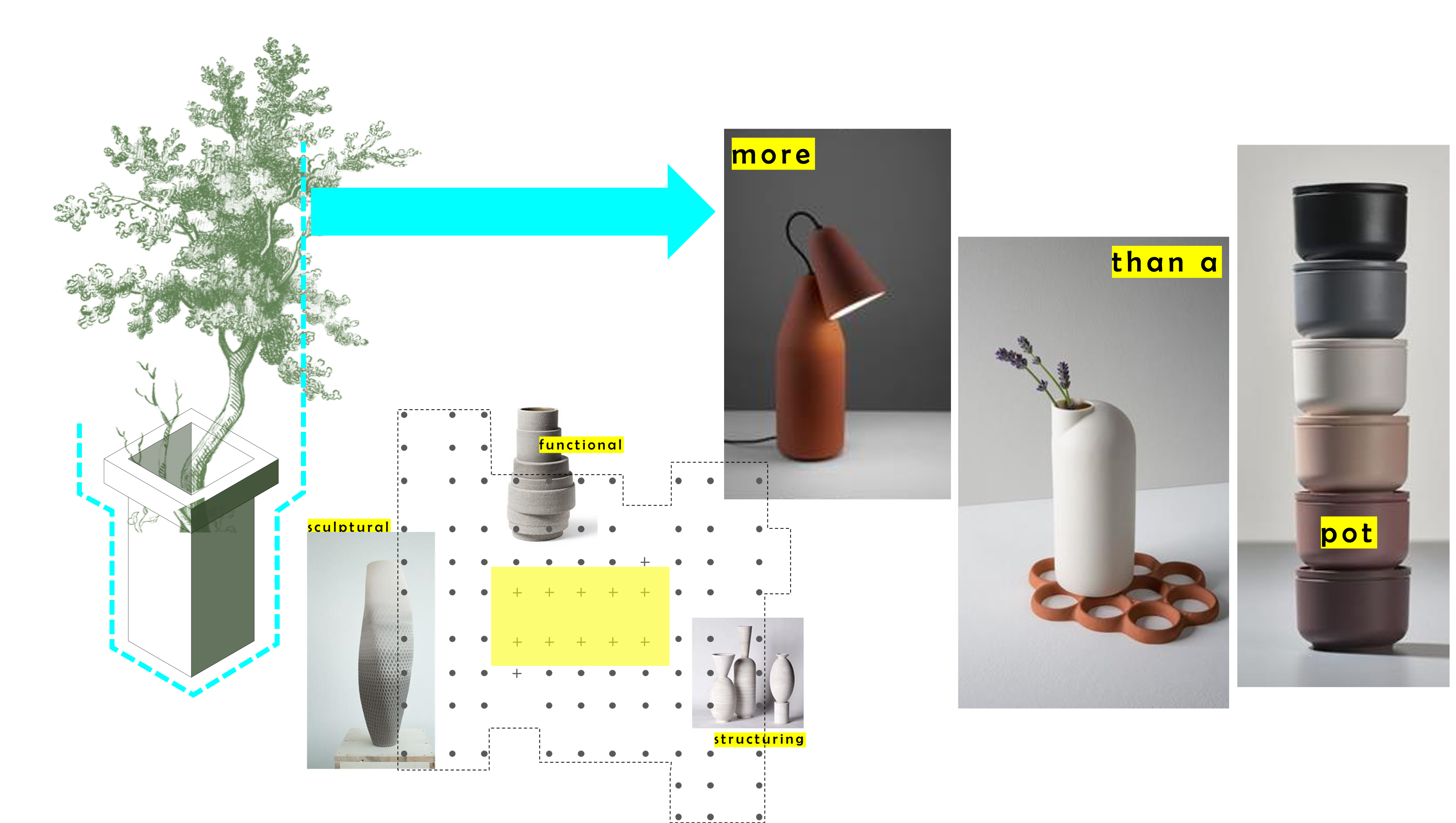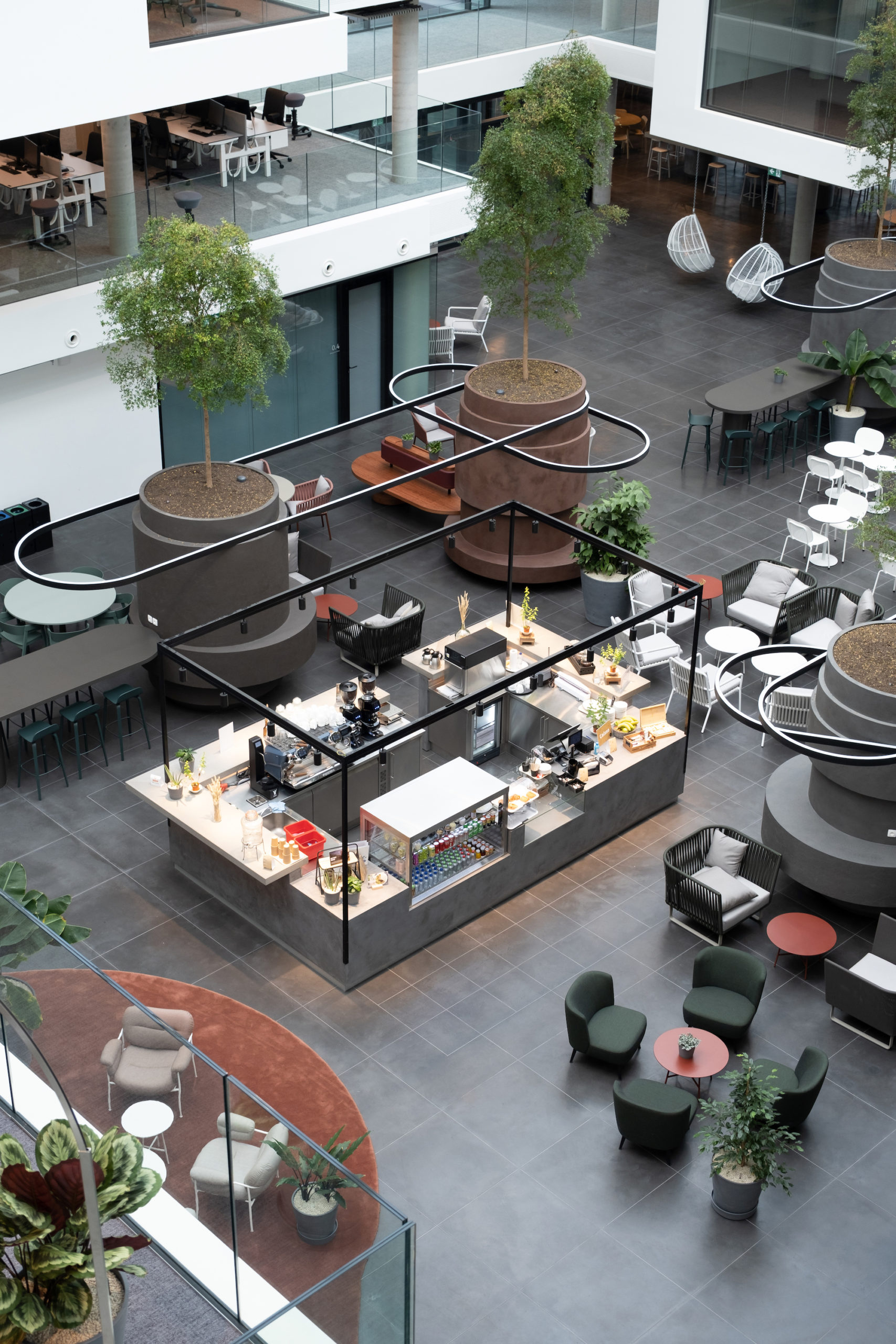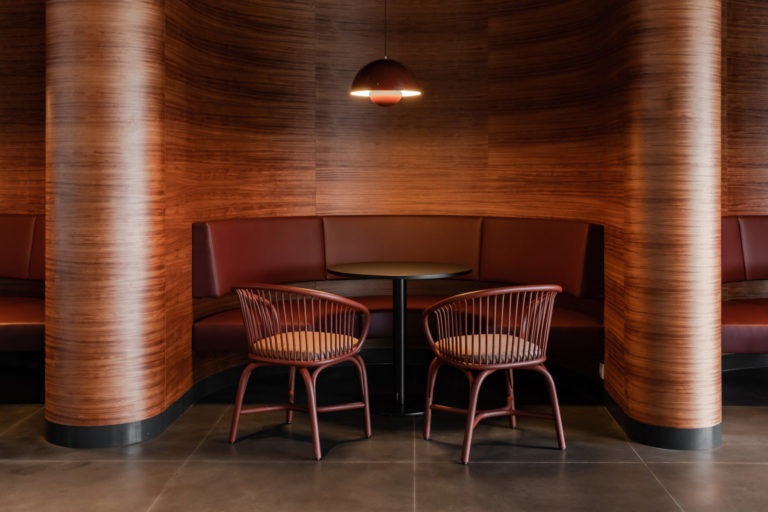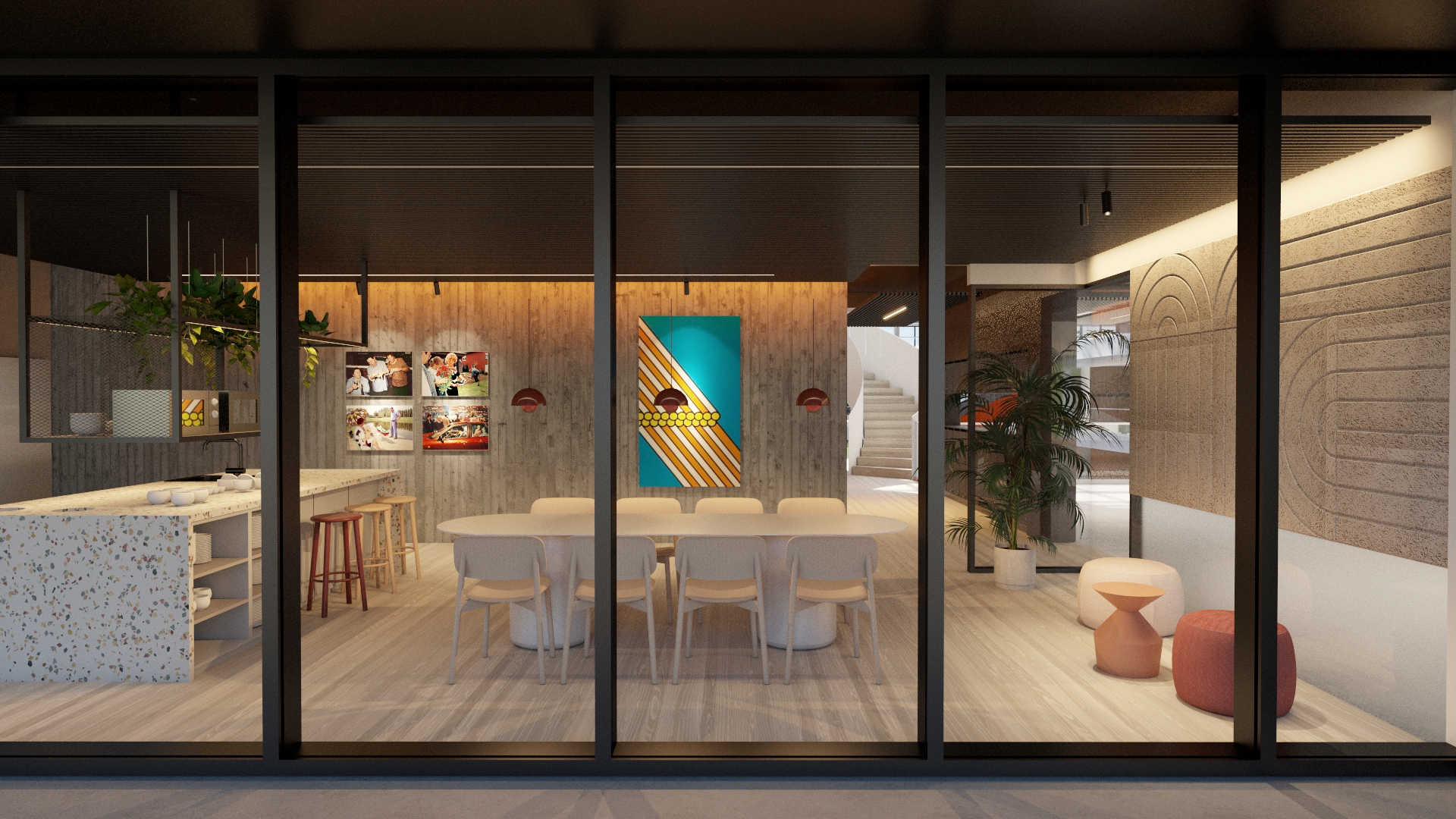
ING: hybrid activities reflecting the workplace evolution
ING: hybrid activities reflecting the workplace evolution
In this unprecedented fast-paced evolution the workplace has been going through, our close collaboration with ING on their 10,875 m2 building in Louvain-la-Neuve was a fabulous opportunity to successfully implement hybrid activities in an office building by blurring the boundaries.
In the heart of the space, the impressive atrium mimics a modern rainforest with its multiple layers: forest ground, understory, canopy and emergent. Our approach to scaling down the atrium volume offers different levels of intimacy in the informal spaces around the central bar and nearby meeting center and restaurant areas.
Different materials and colours for different heights and functionalities with a common guideline, nature.

THE ATRIUM









Layers of the tropical forest








eat/meet/work





ING staff are both spectators of and participants in the life of the building as it proposes three open floors towards the atrium. The acoustics qualities were essential to provide well-being, transversality and interconnectedness from the reception area to the recharge areas to the office floors, each with a design and mood of its own.
Kitchen design & engineering


We provided a fully comprehensive kitchen design service, from initial space management and concept layouts through to scheme and detailed design. Liaising with our interior design colleagues, we delivered a fully coordinated catering equipment and food experience
Multifunctional office spaces









The balconies originally foreseen to overlook the atrium were transformed into dynamic meeting rooms, becoming an active part of the atrium from an architectural perspective and from the user’s experience side.




















Thanks to ING, Jaspers & Eyers, Banimmo and Groupe Liégeois for your trust and for our outstanding teamwork!
Client
ING
Work
Signage
Design
Furniture
Graphics
Interior
Food experience
Workplace
Project
Workplaces
Project team
Madalina Anghelescu
Catia Lopes
Nguyen-Bao Thai Ngoc
Beatriz Amann
Francesca Bignardi
Danny Lanckman
Julie Van de Put
Nicolas Ntalakidis
Mauro Brigham

