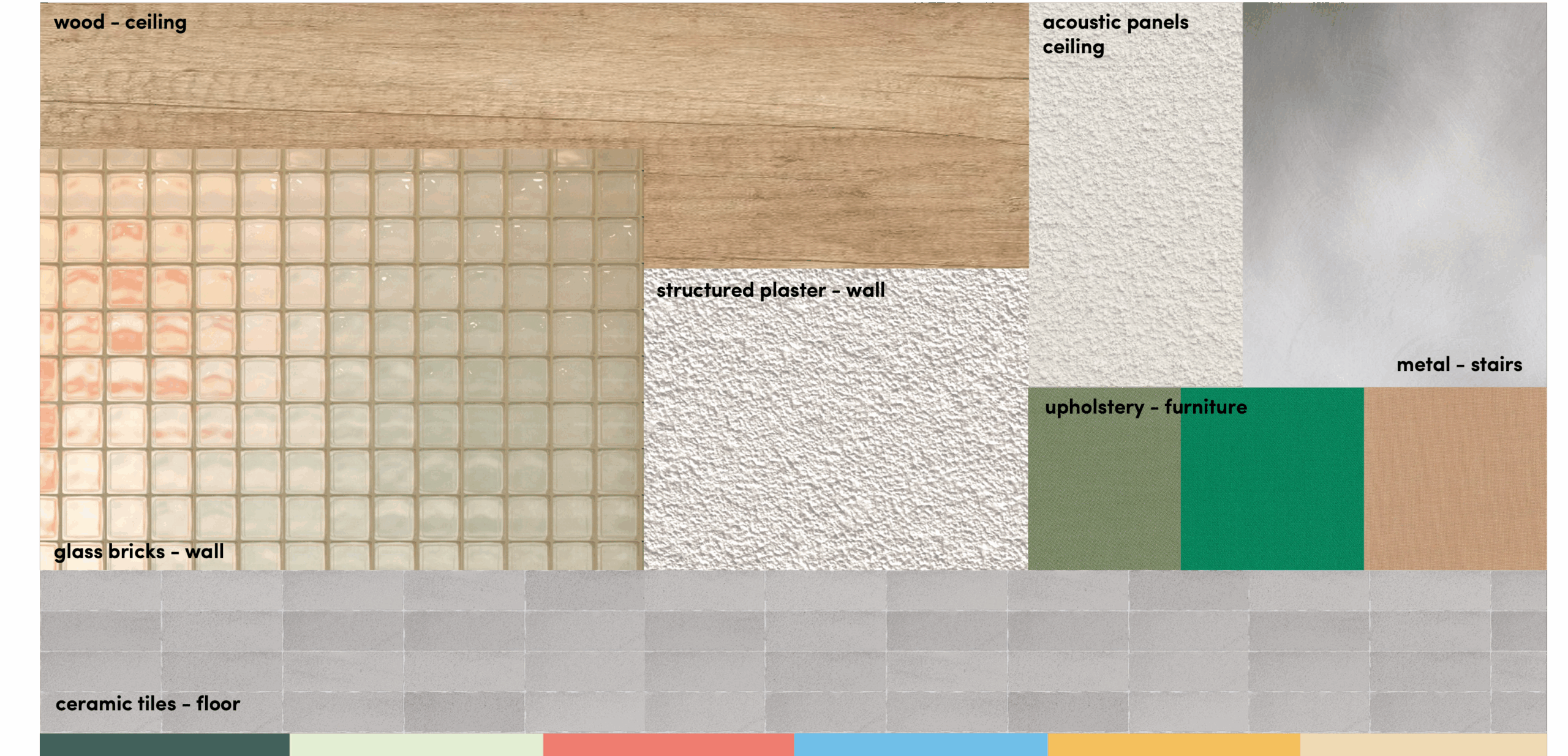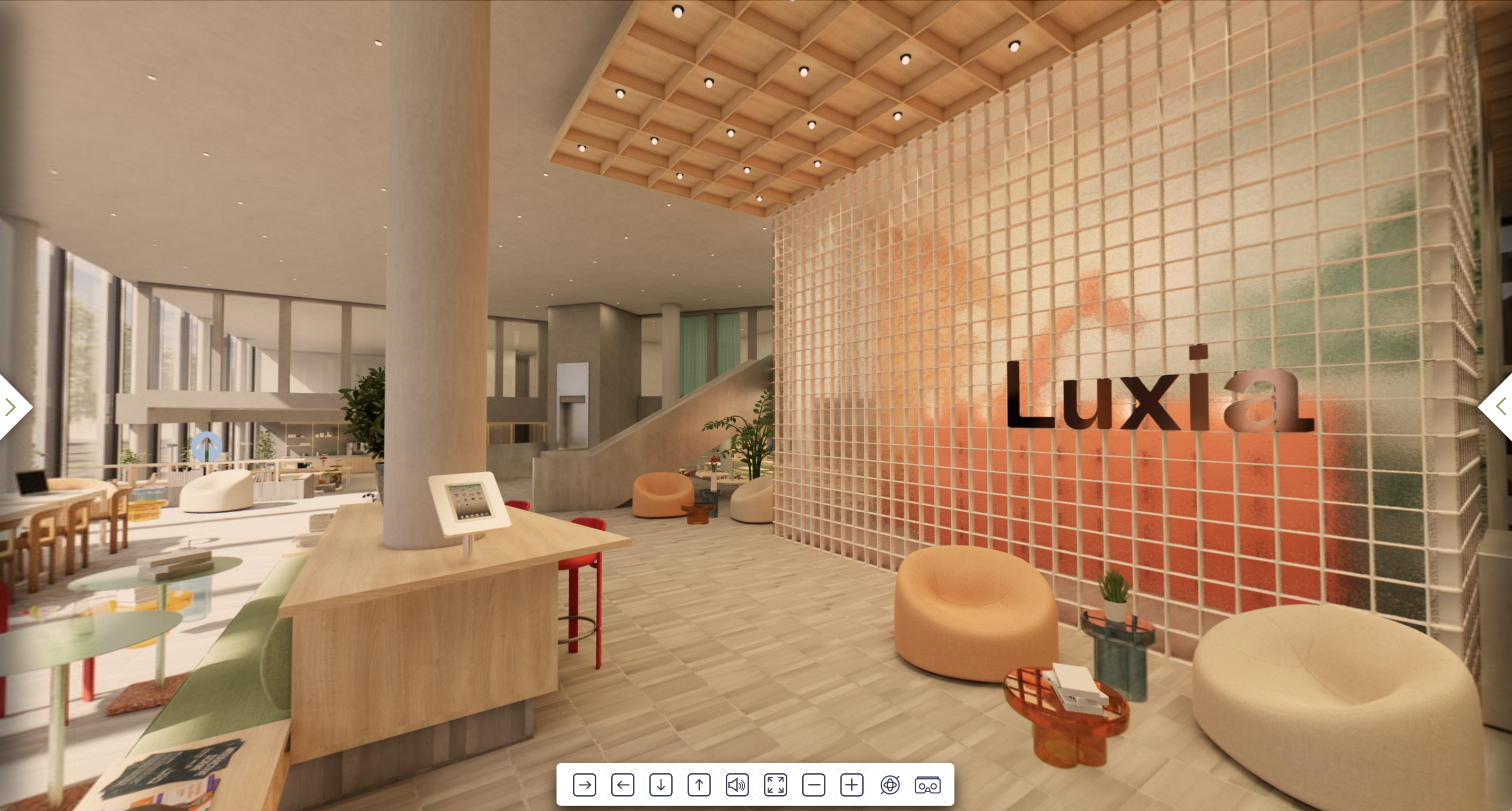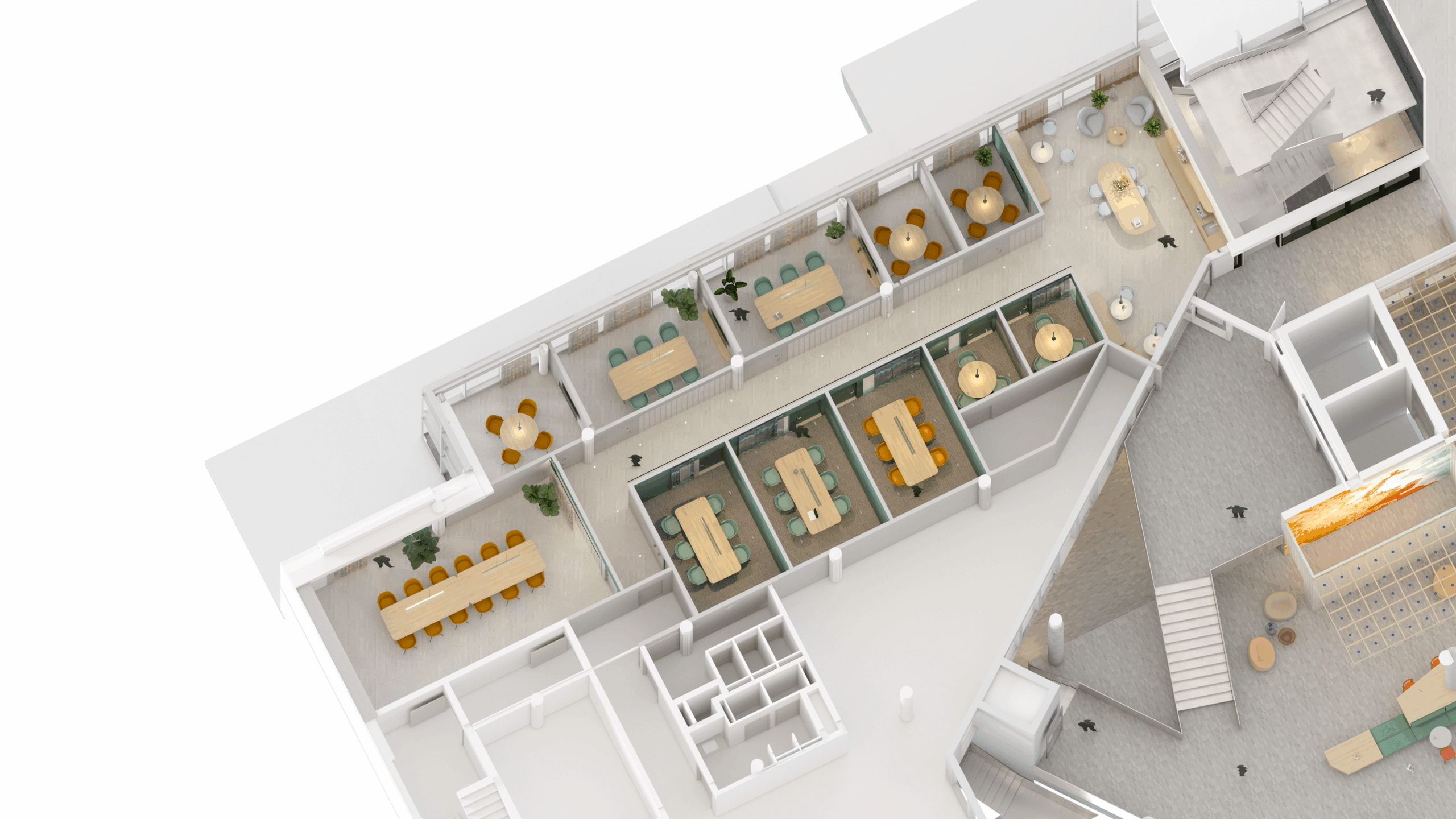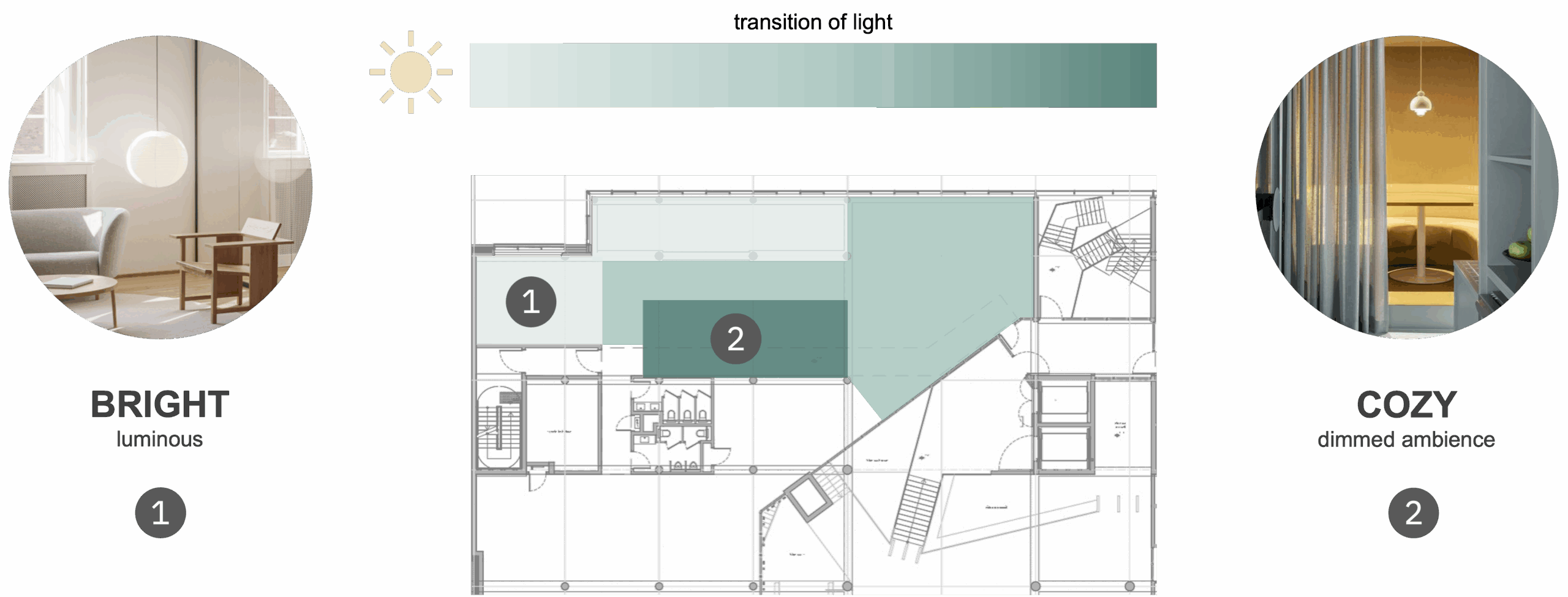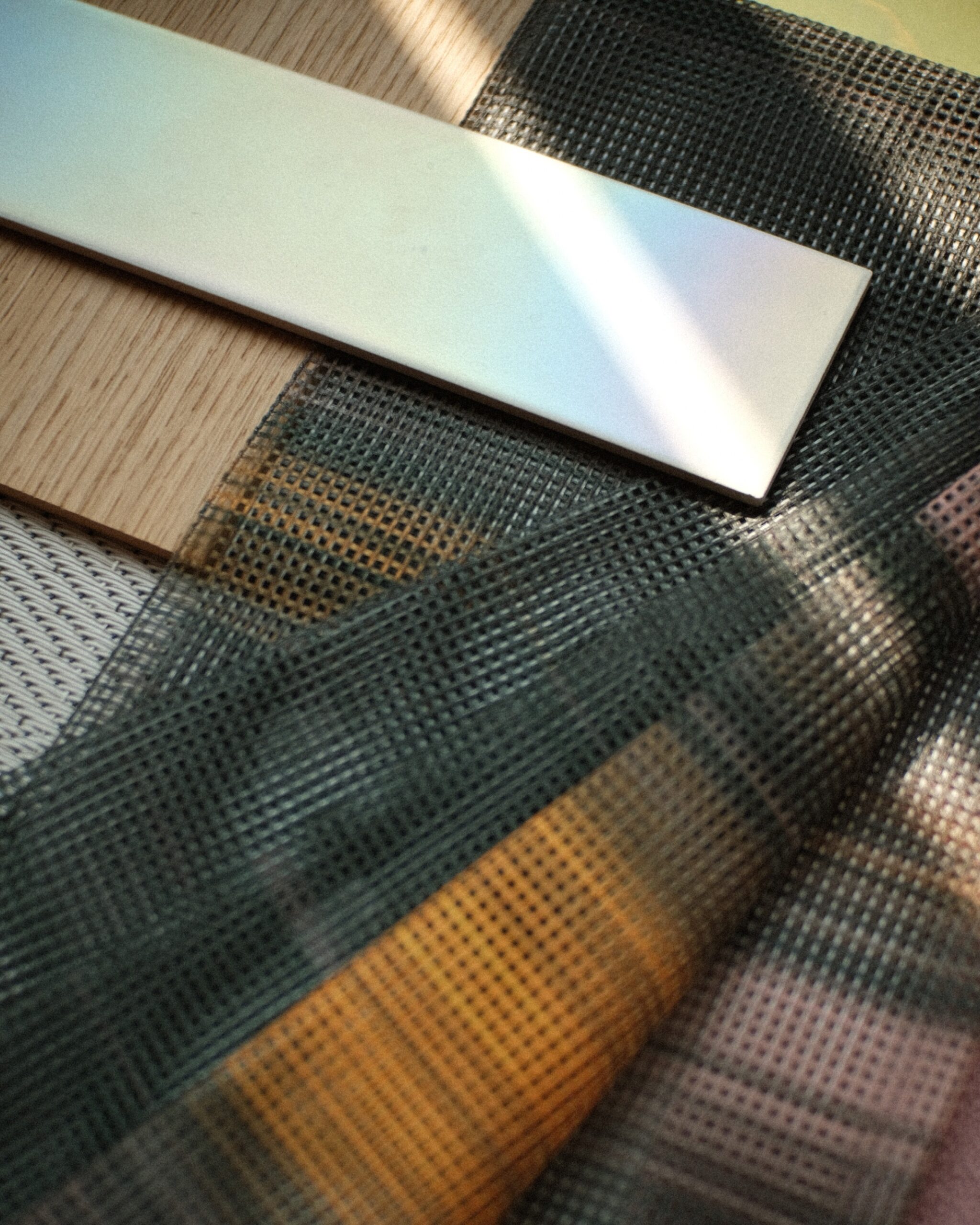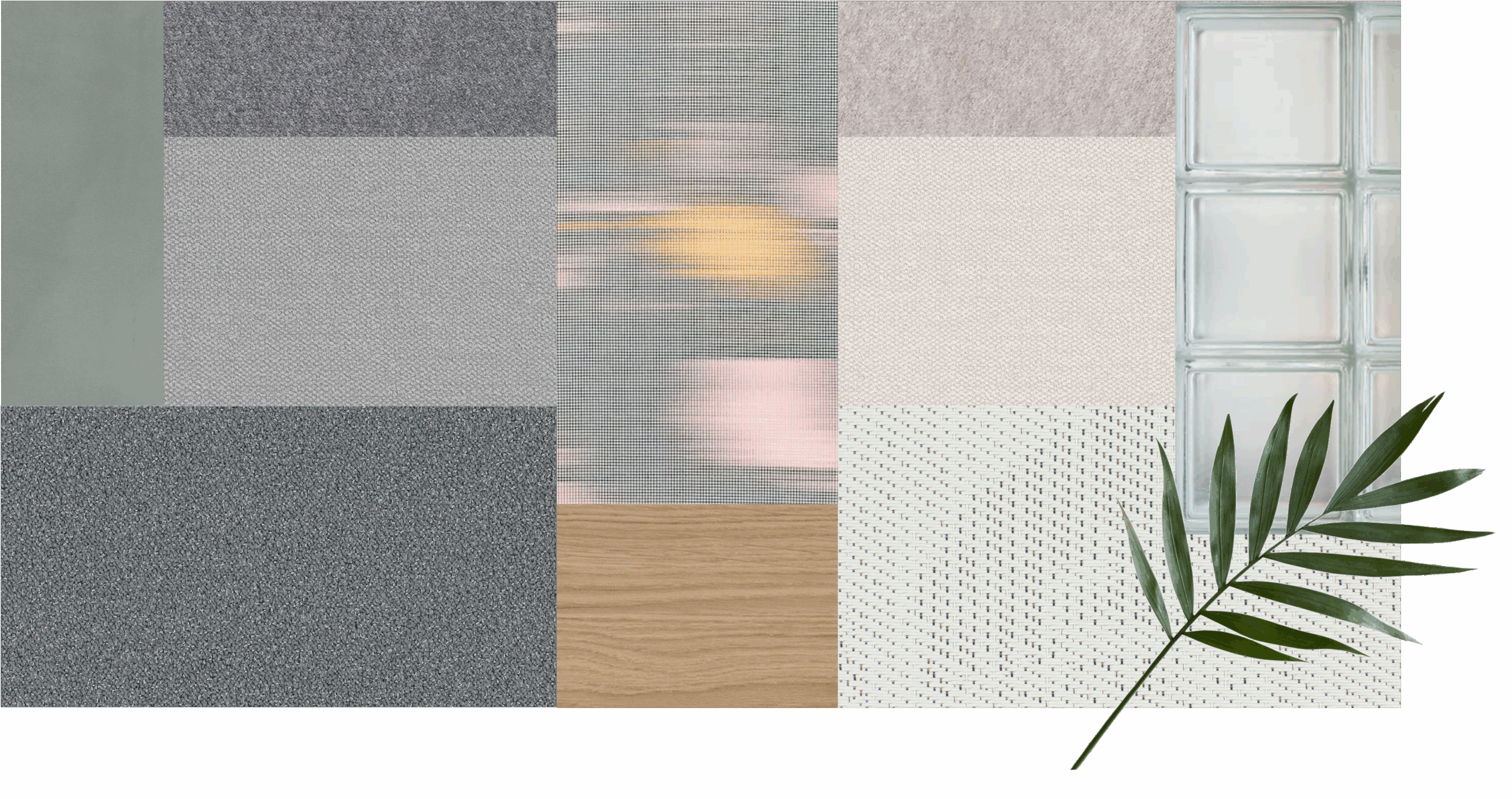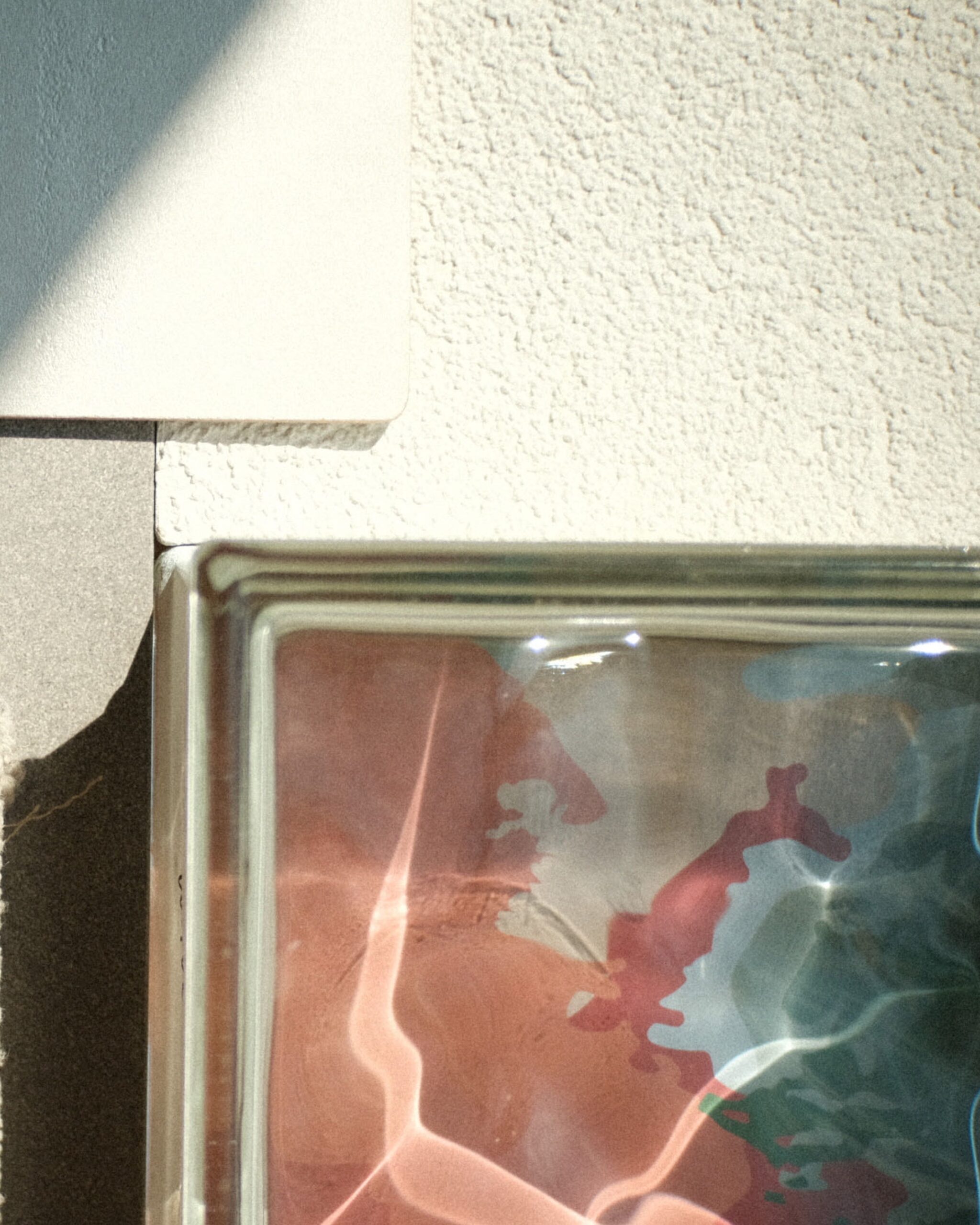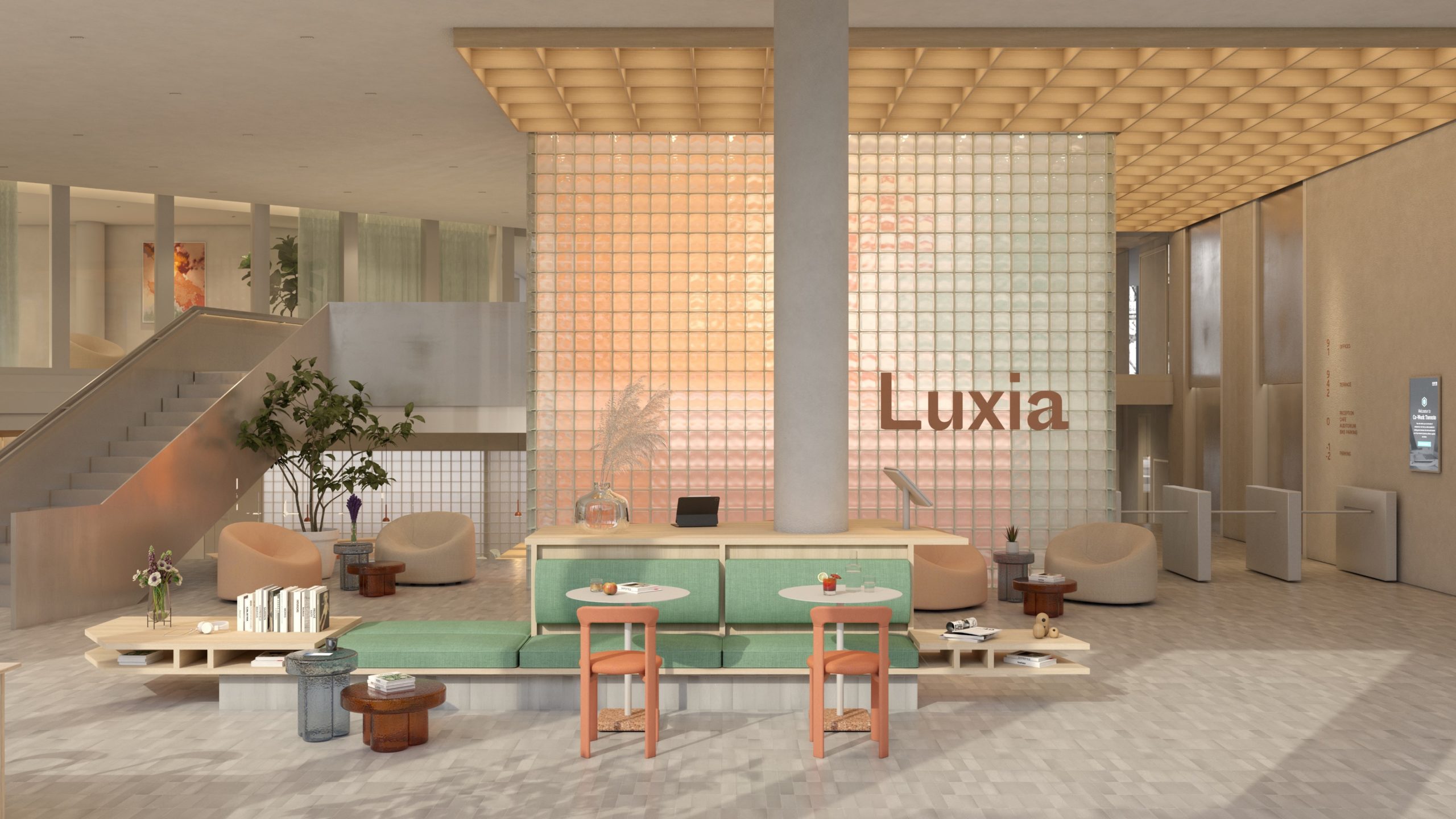
Luxia
TYPE: Workplace
CLIENT: AXA, Theop
ARCHITECT: DDS+
LOCATION: Brussels
SIZE: 6140 m²
STATUS: Under Construction
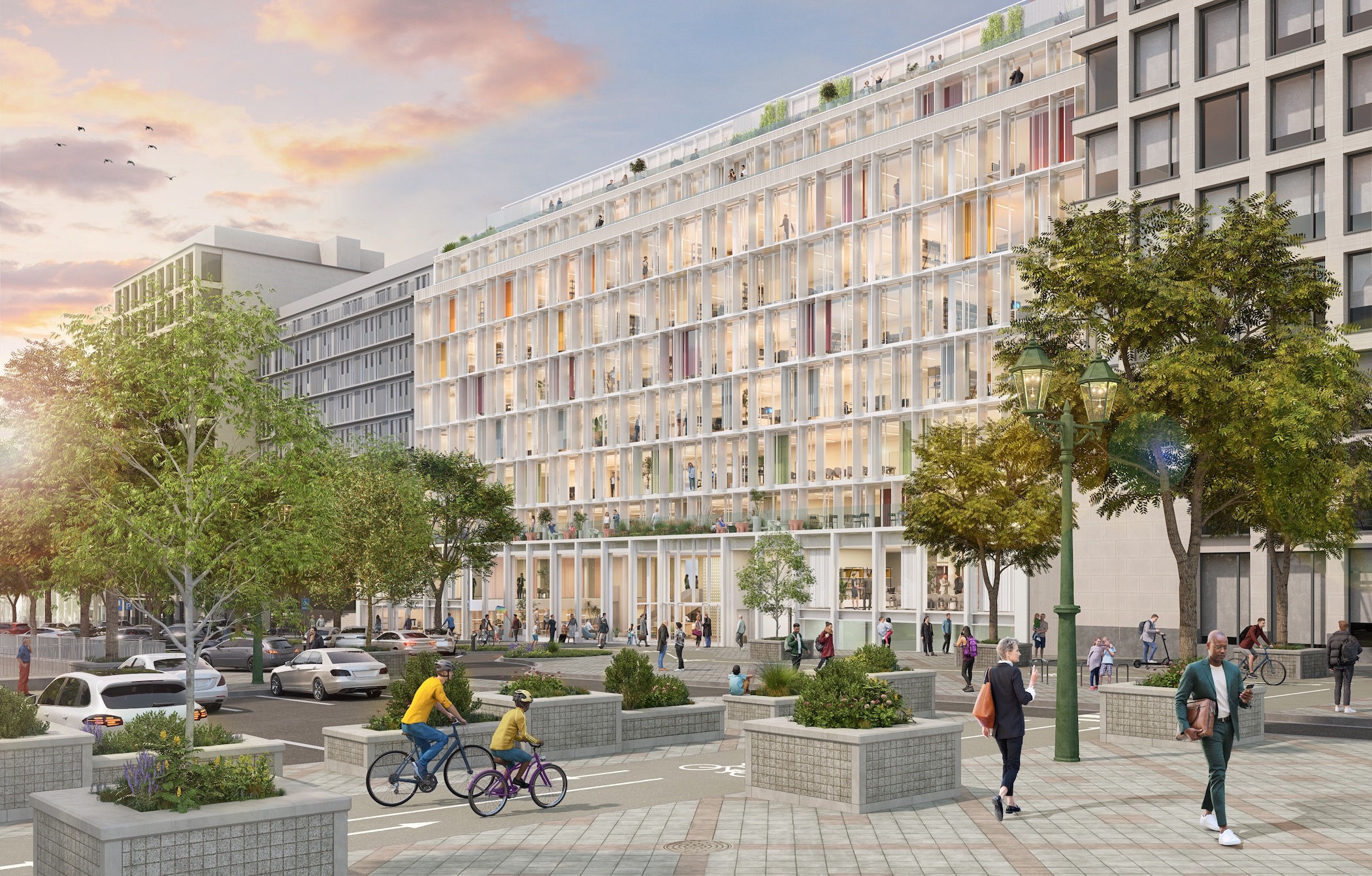
Transparent, permeable and connected. Luxia is all about light and quality, where each space inspires well-being and creativity. A dynamism that draws on the vibe of the surrounding city.
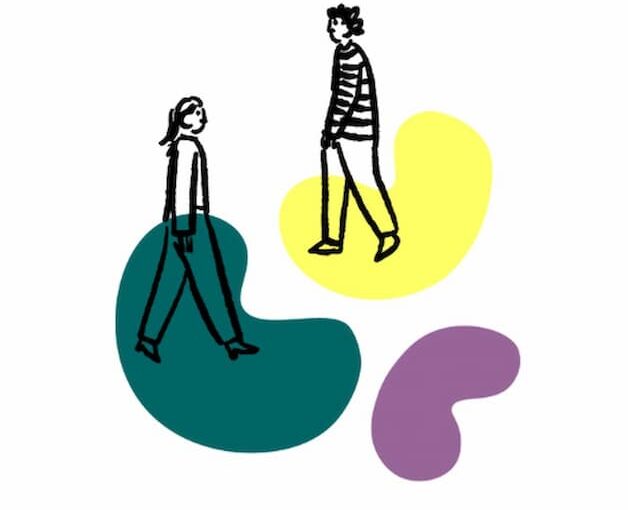
CONTEXT
Location, Building, Identity
LEVEL 00
Lobby, Restaurant, Coffee Corner, Coworking
From the start, we established light as the governing principle of the project. The large windows of the building invite it inside, and the reception area enhances it with a glass brick wall.
These design guidelines are echoed throughout the lobby, accompanied by a materiality of natural tones: beige and green textiles, ceramic in neutral tones, metal, and wood. AXA Investment Managers will use wood from its own forests as part of its sustainable approach.
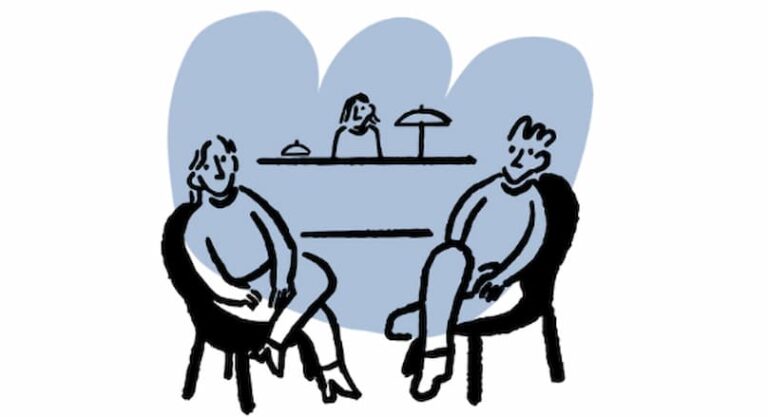
CLICK ON THE IMAGE AND TAKE THE TOUR
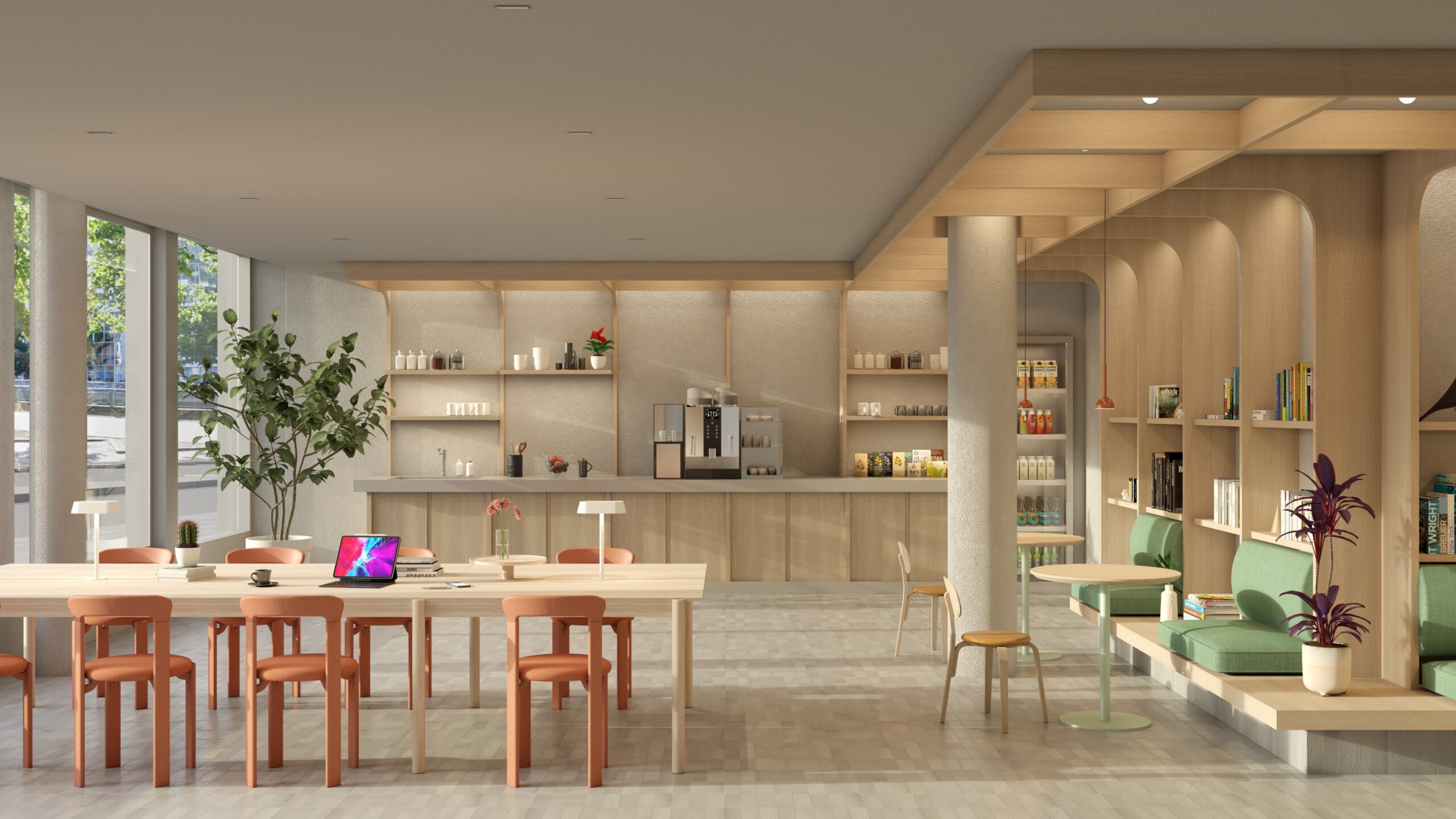
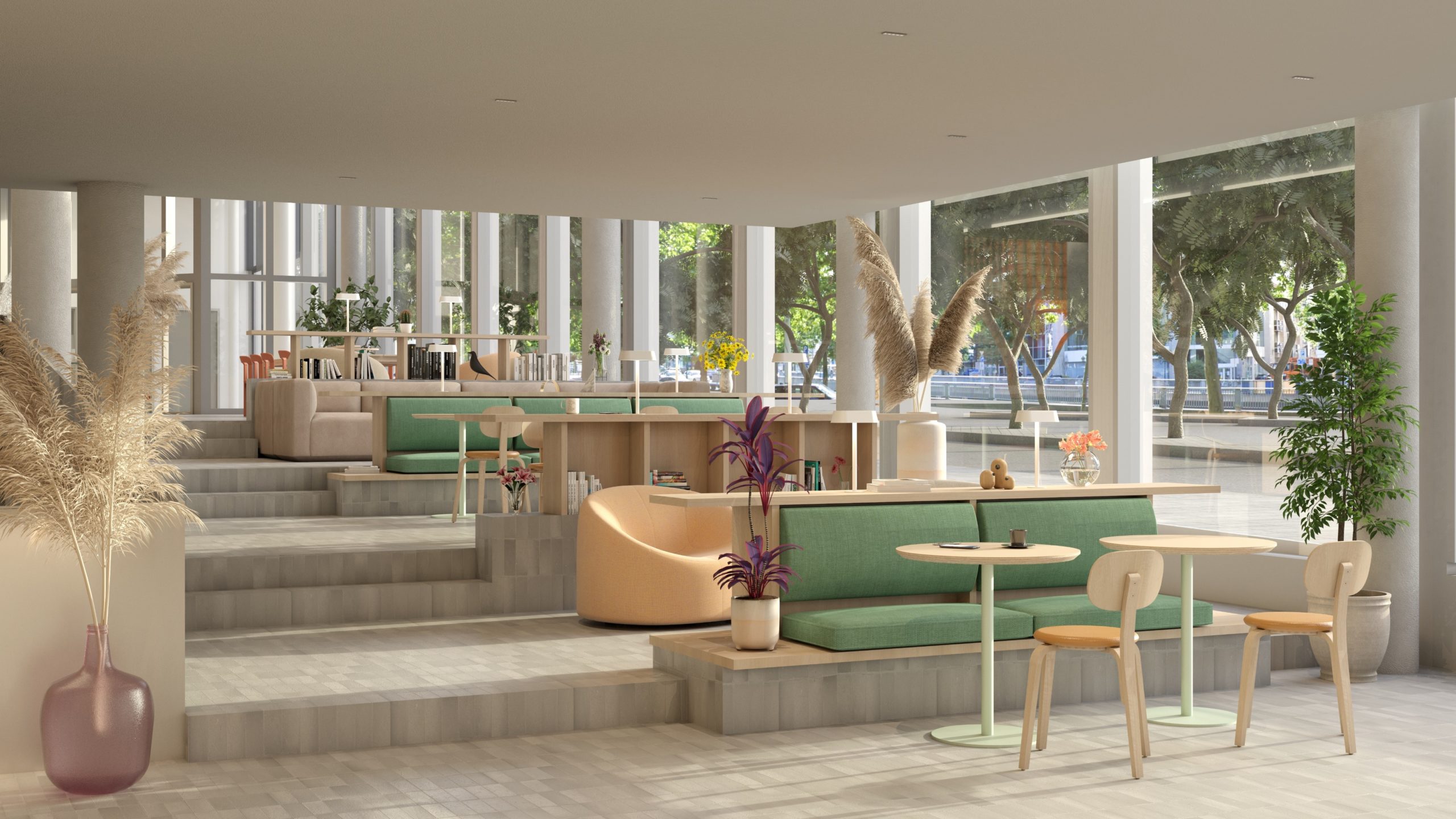
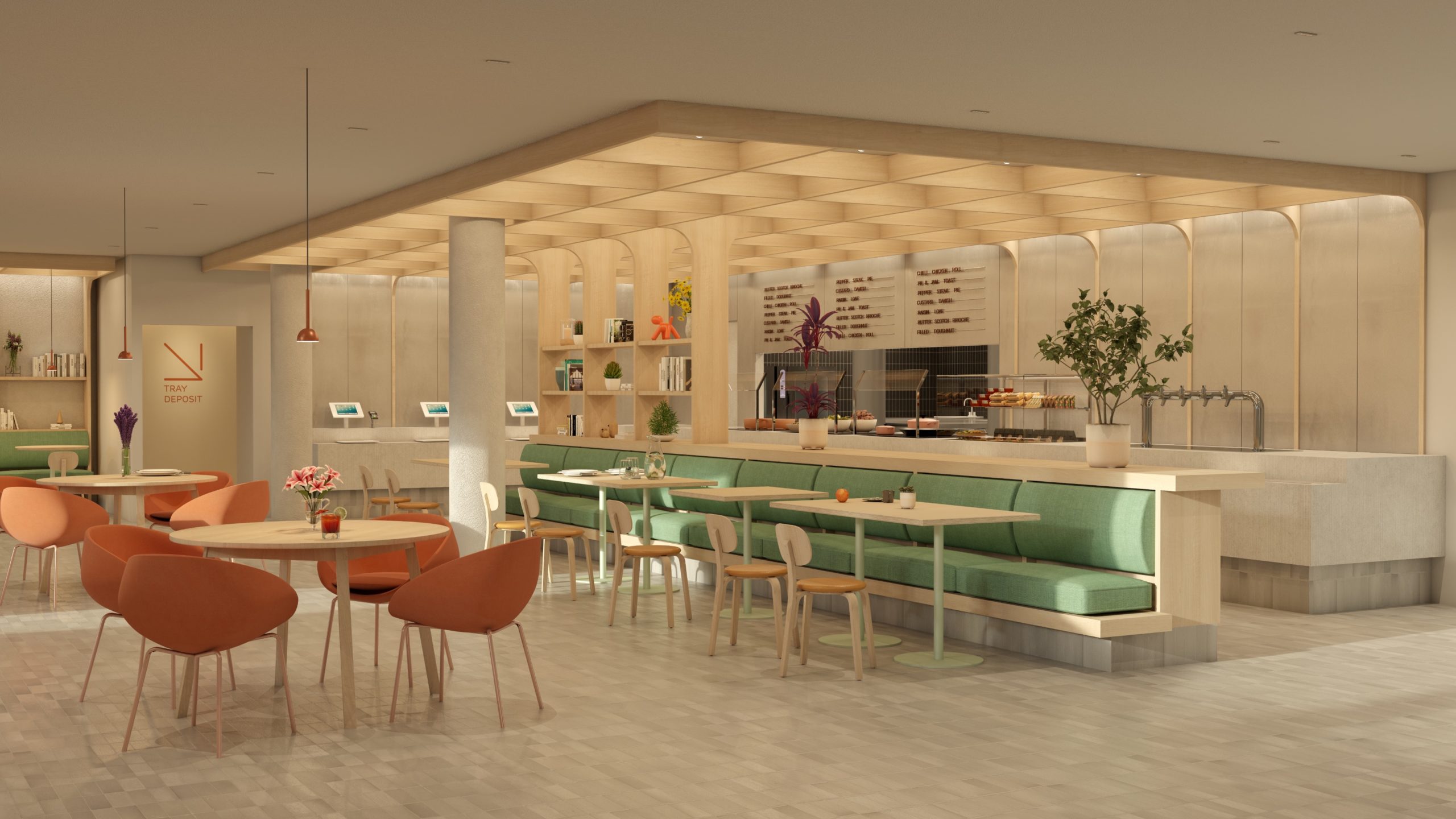
LEVEL -01
Green Lounge, Épicerie, Auditorium
The basement space takes a different approach to light: the green lounge is composed of fresh colors, organic shapes, and soft textures, while the auditorium contrasts with a dark, scenographic and cozy atmosphere.
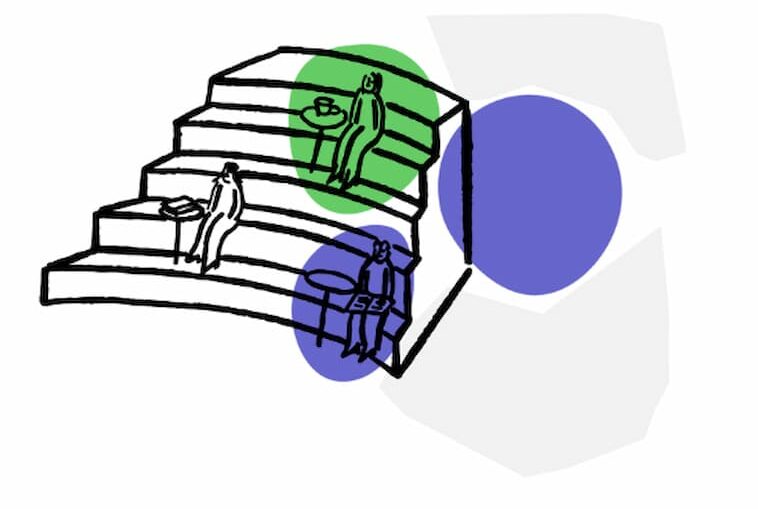
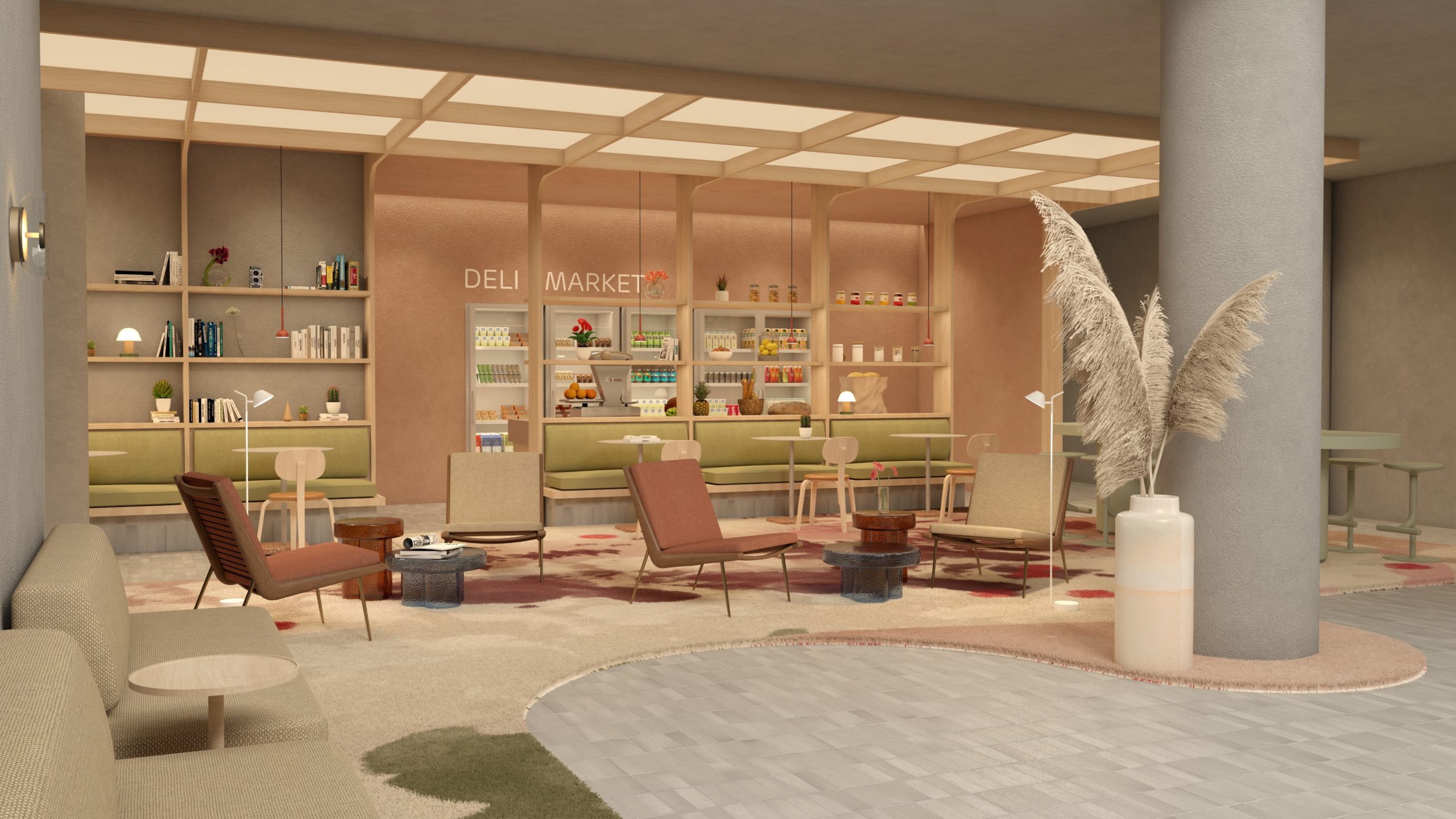
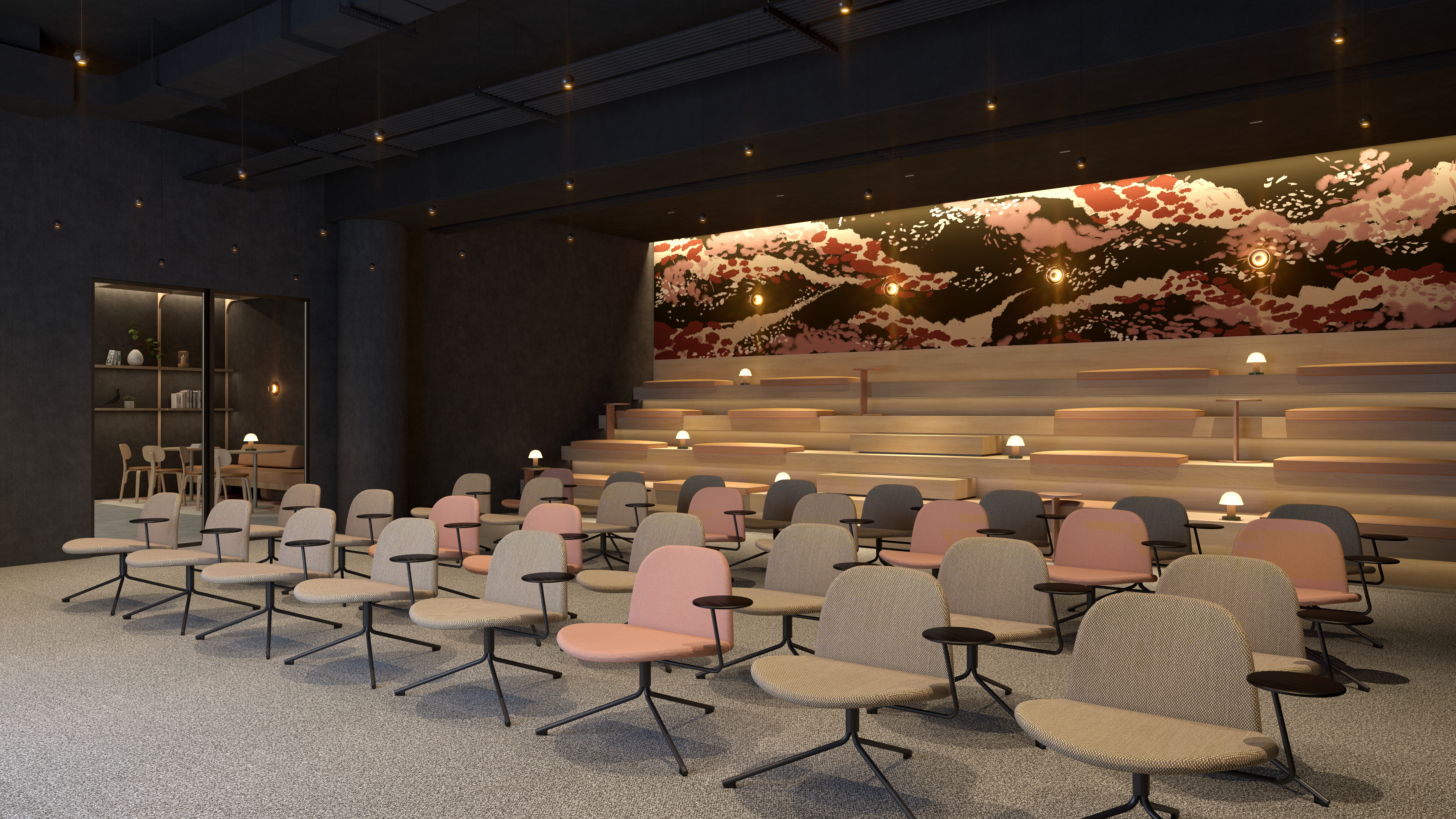
LEVEL +01
Business Center
This space translates the concept of "light transition" by accentuating the natural light when it is abundant and the ambient coziness of the darker areas.
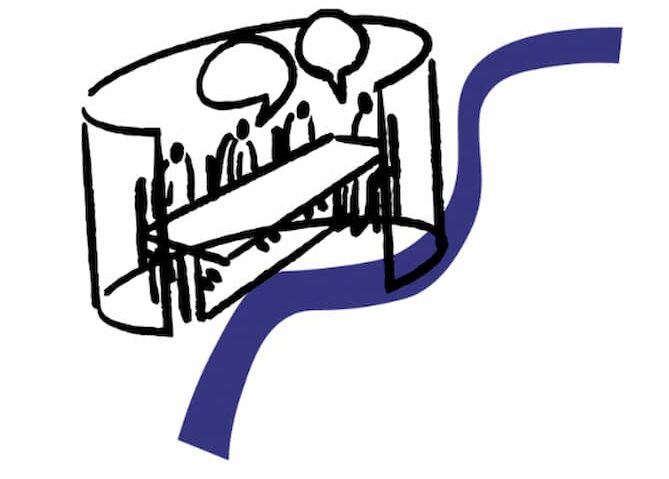
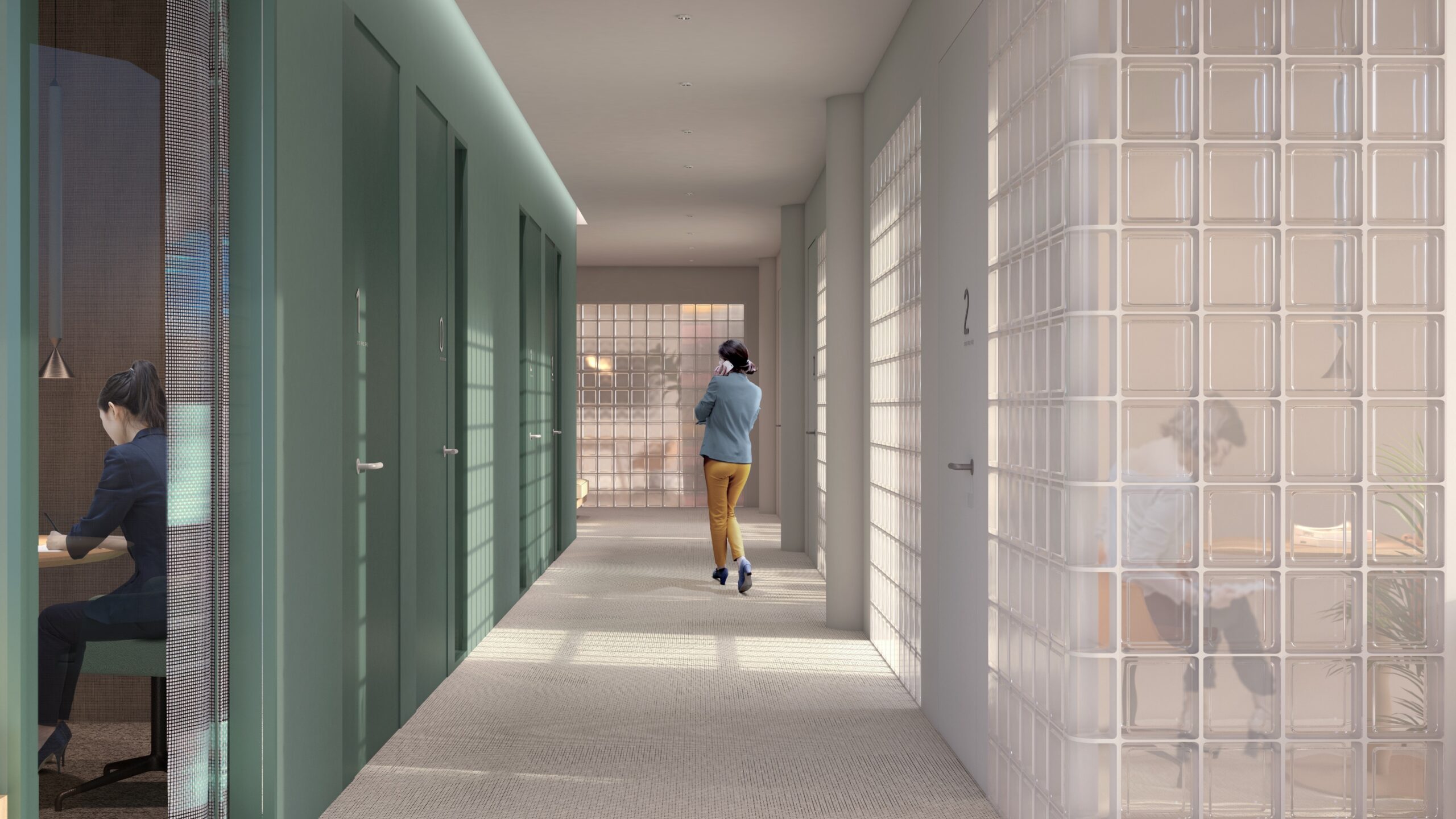
TYPICAL FLOOR

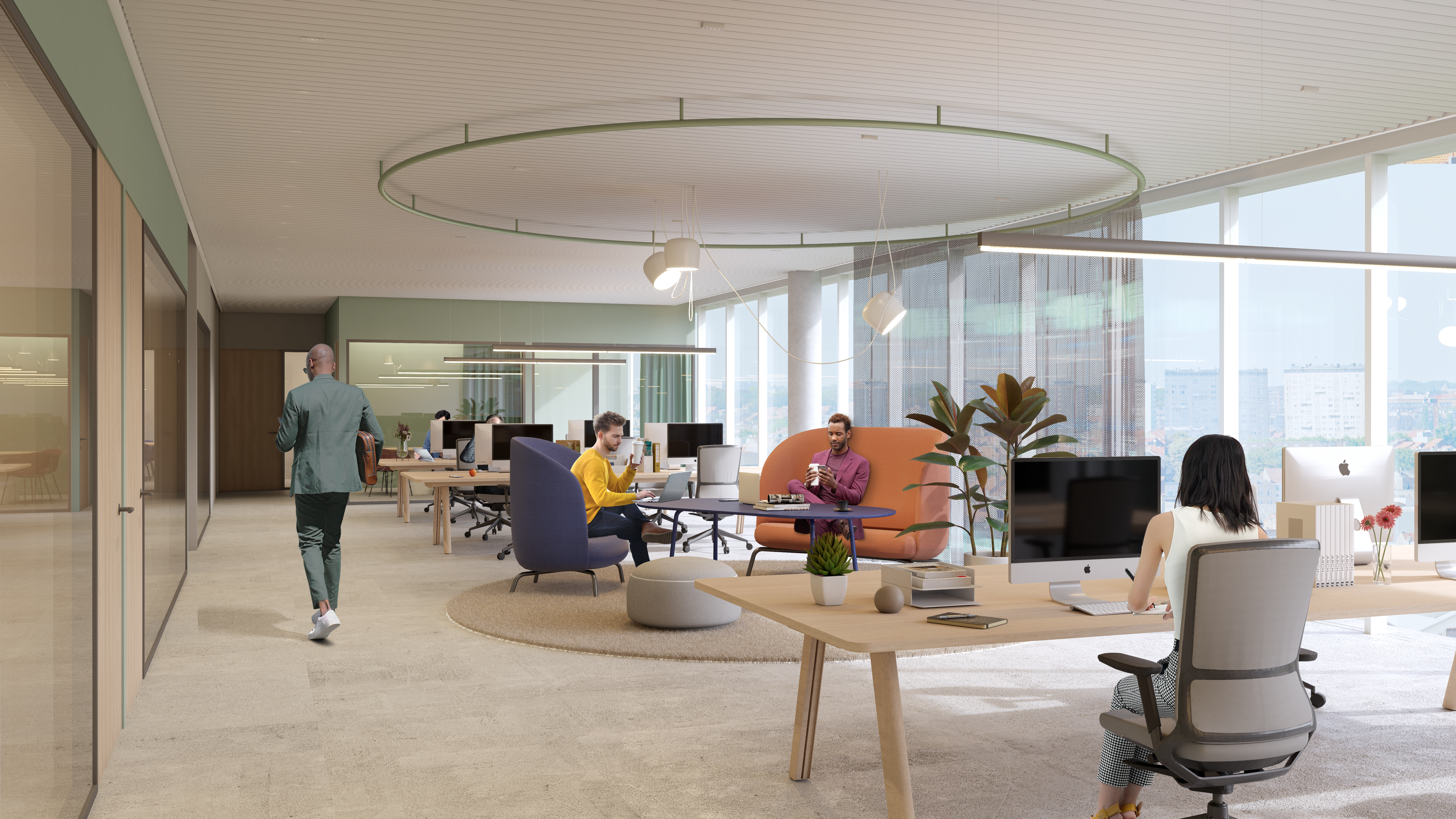
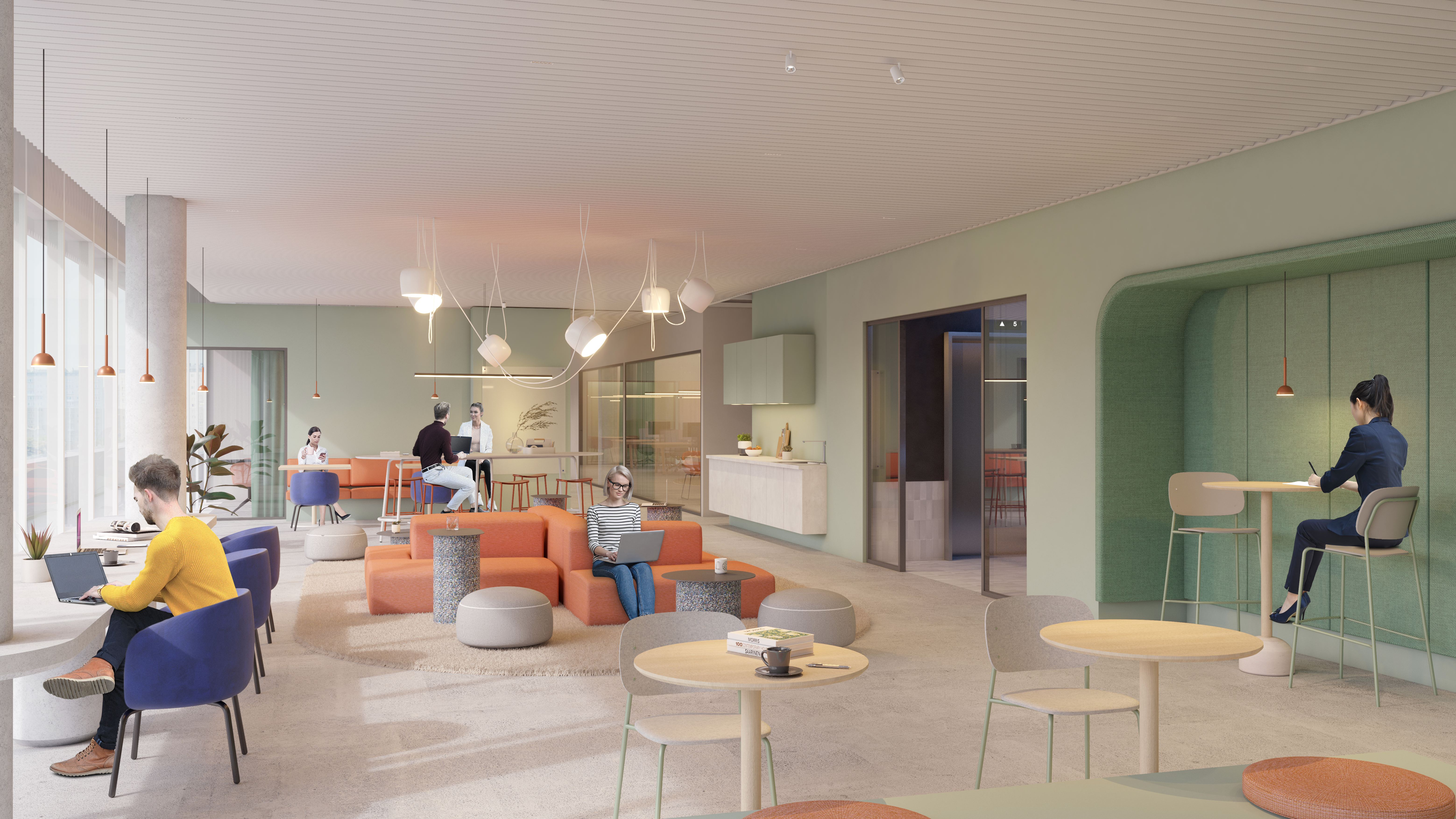
STAIRCASE, RESTROOMS, ELEVATOR HALLS
These traditionally dimly lit areas have received particular attention and thoughtful lighting design. The spectacular stairwell, with its dark box scenography, is coated in metal for optimal reflection. The restrooms feature a curvy line of light, while the elevator lobbies gain height and depth with their metallic ceilings.
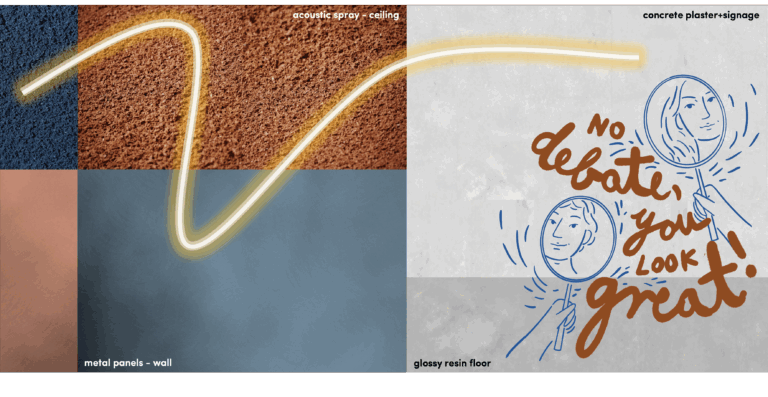
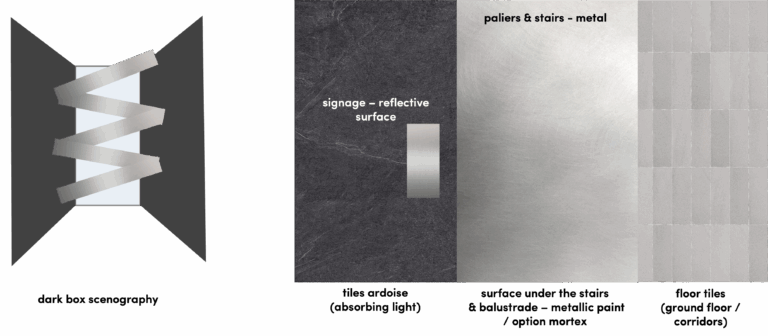
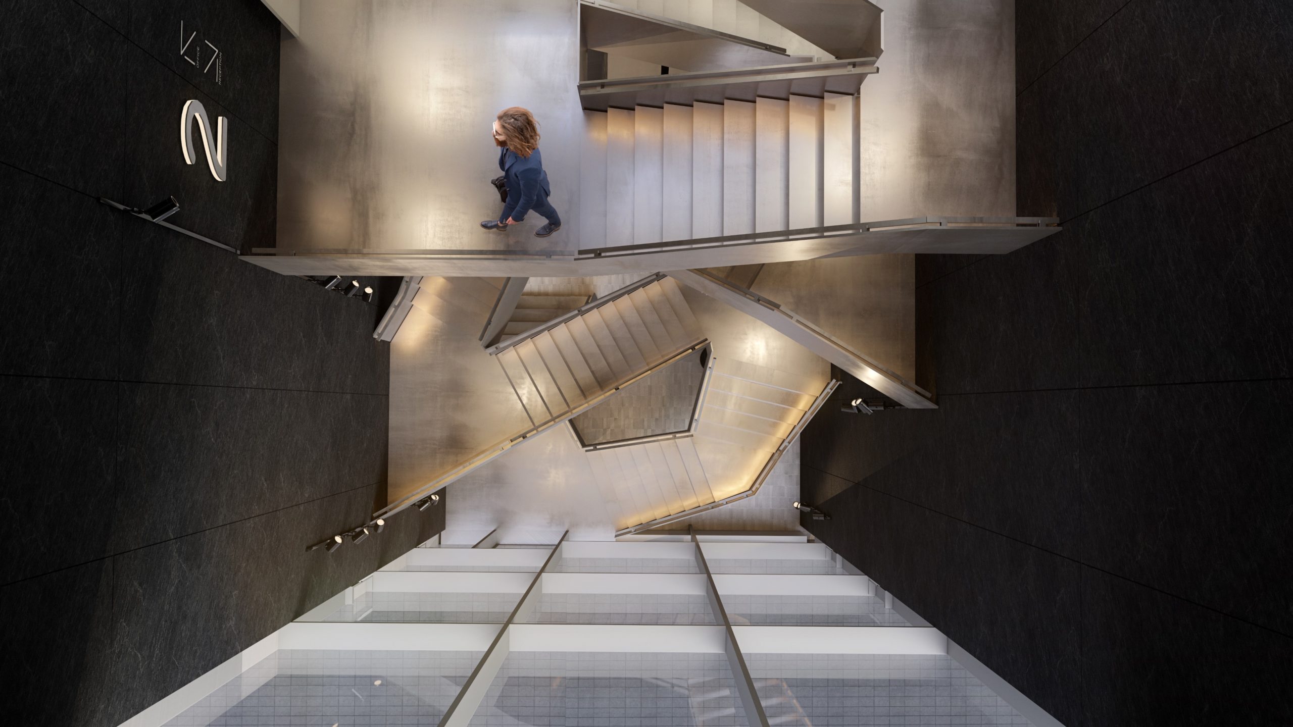
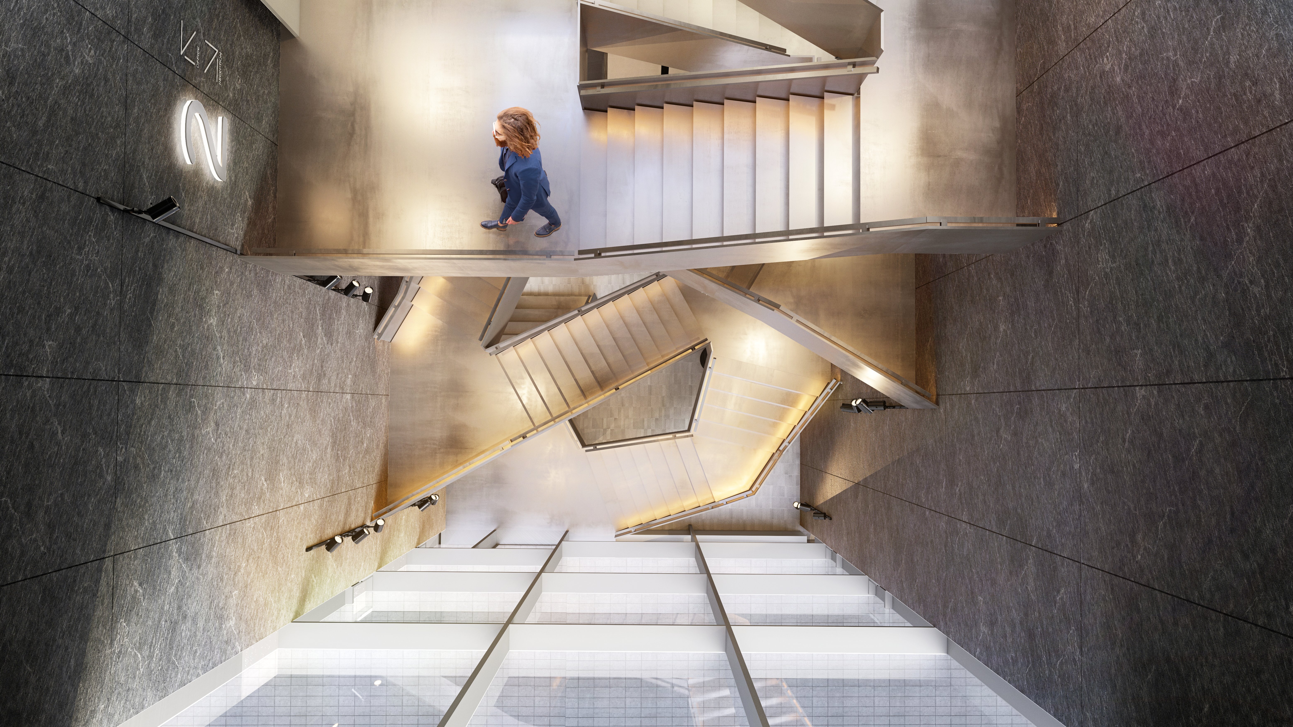
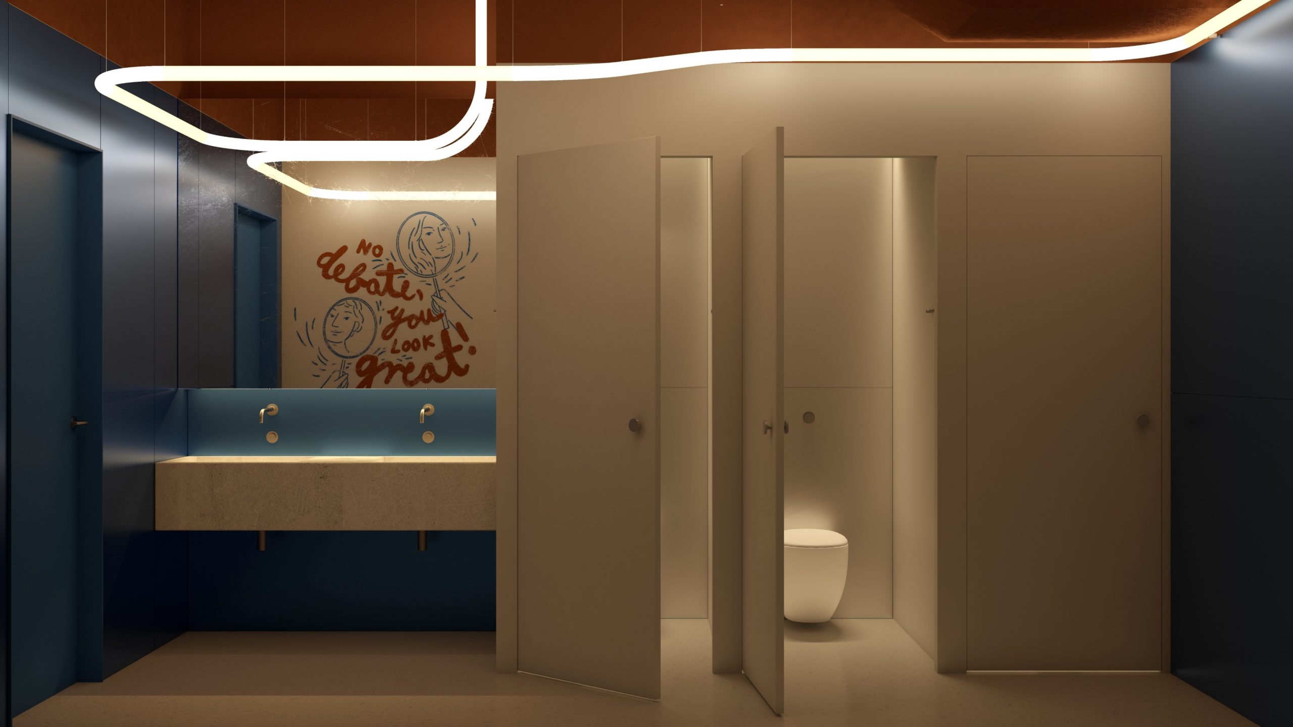
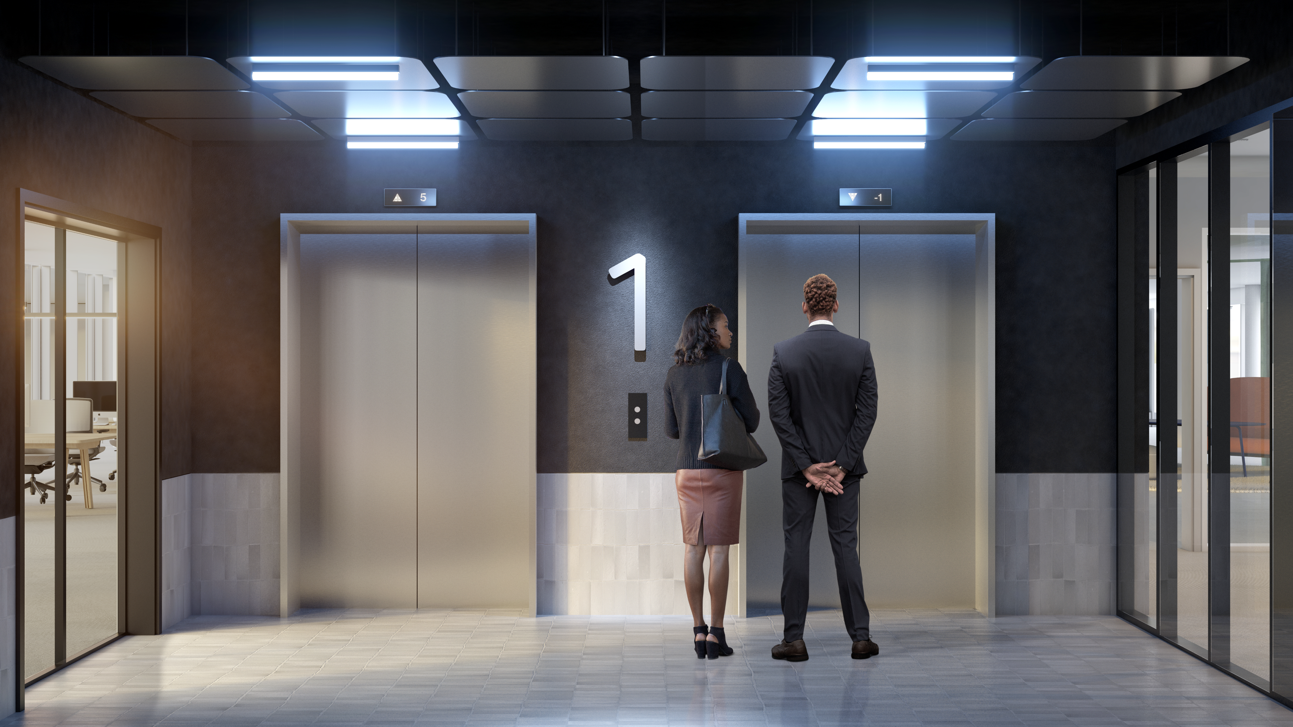
LEVEL 00 PART 2
Bike Parking, Changing Rooms
Lights and rhythm on walls enhance bike visibility while connecting the parking to the changing rooms.
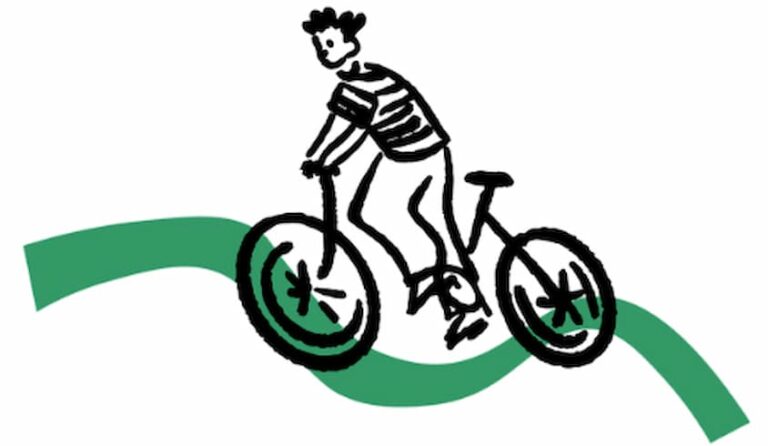
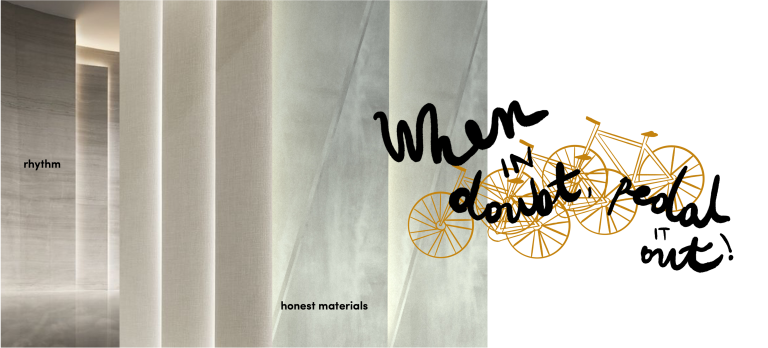
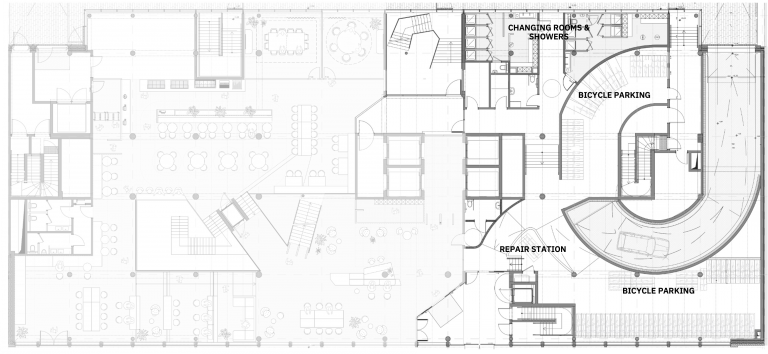
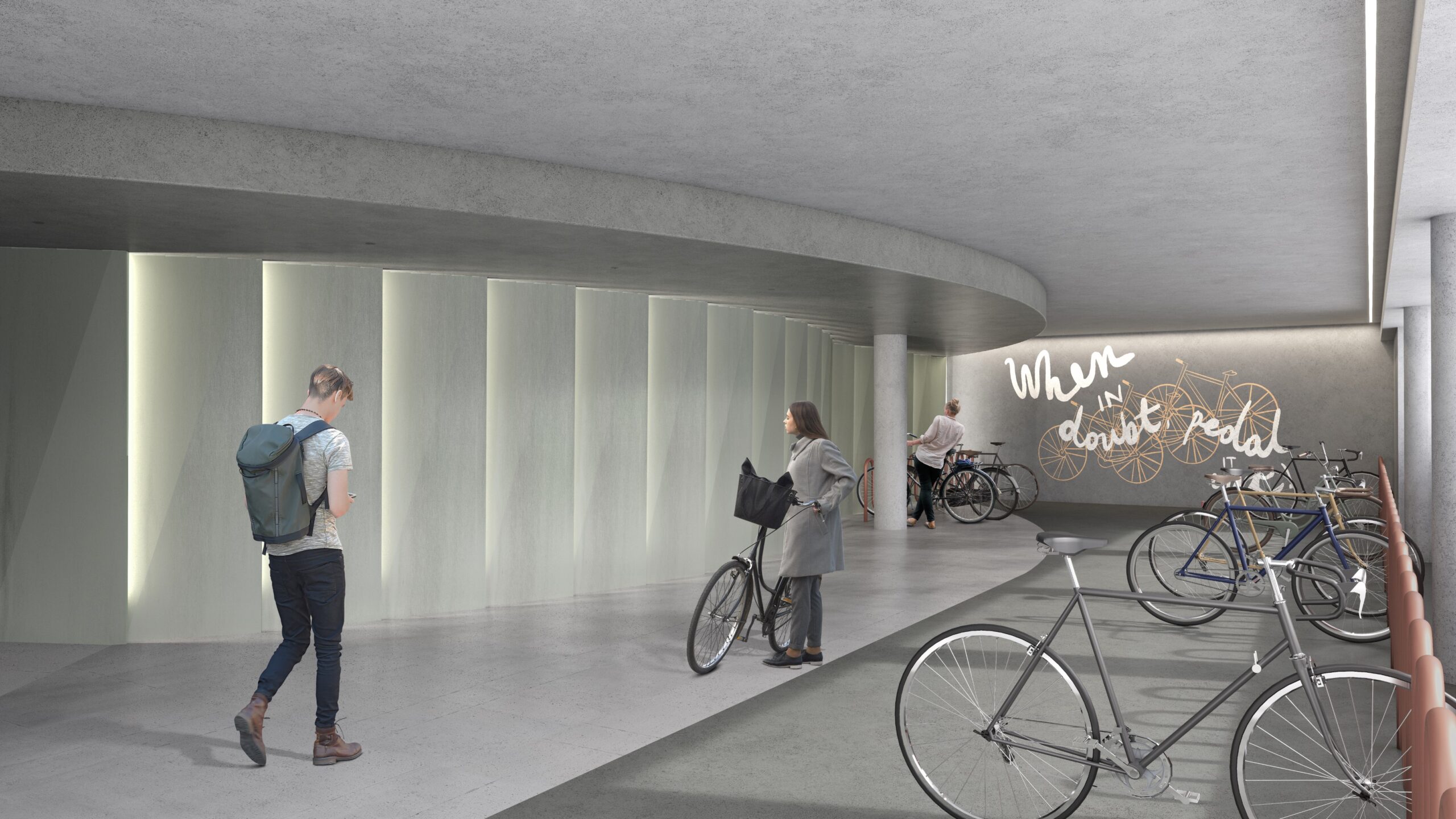
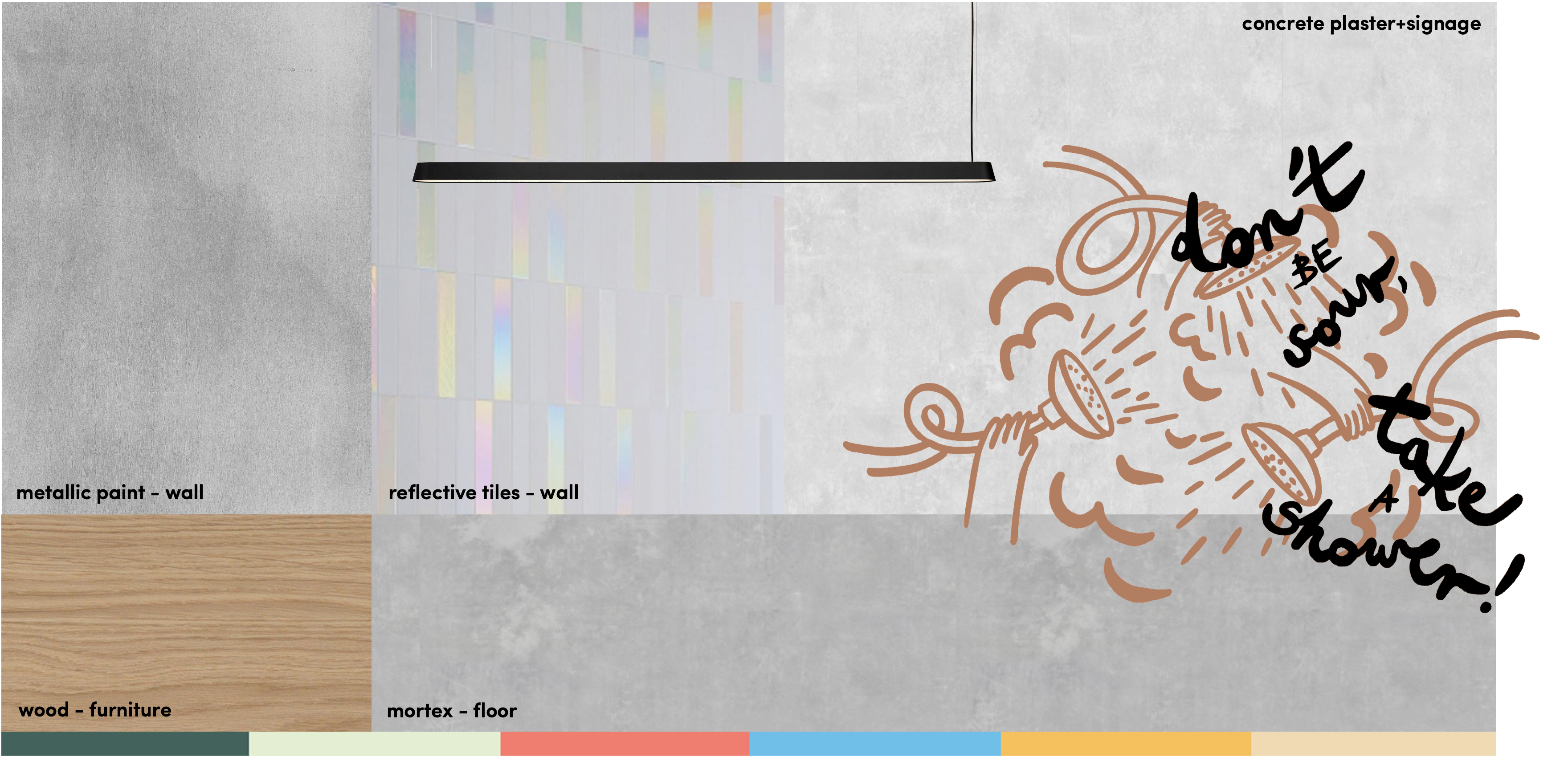
Two anamorphoses punctuate the locker rooms and bring additional dynamism to the space.
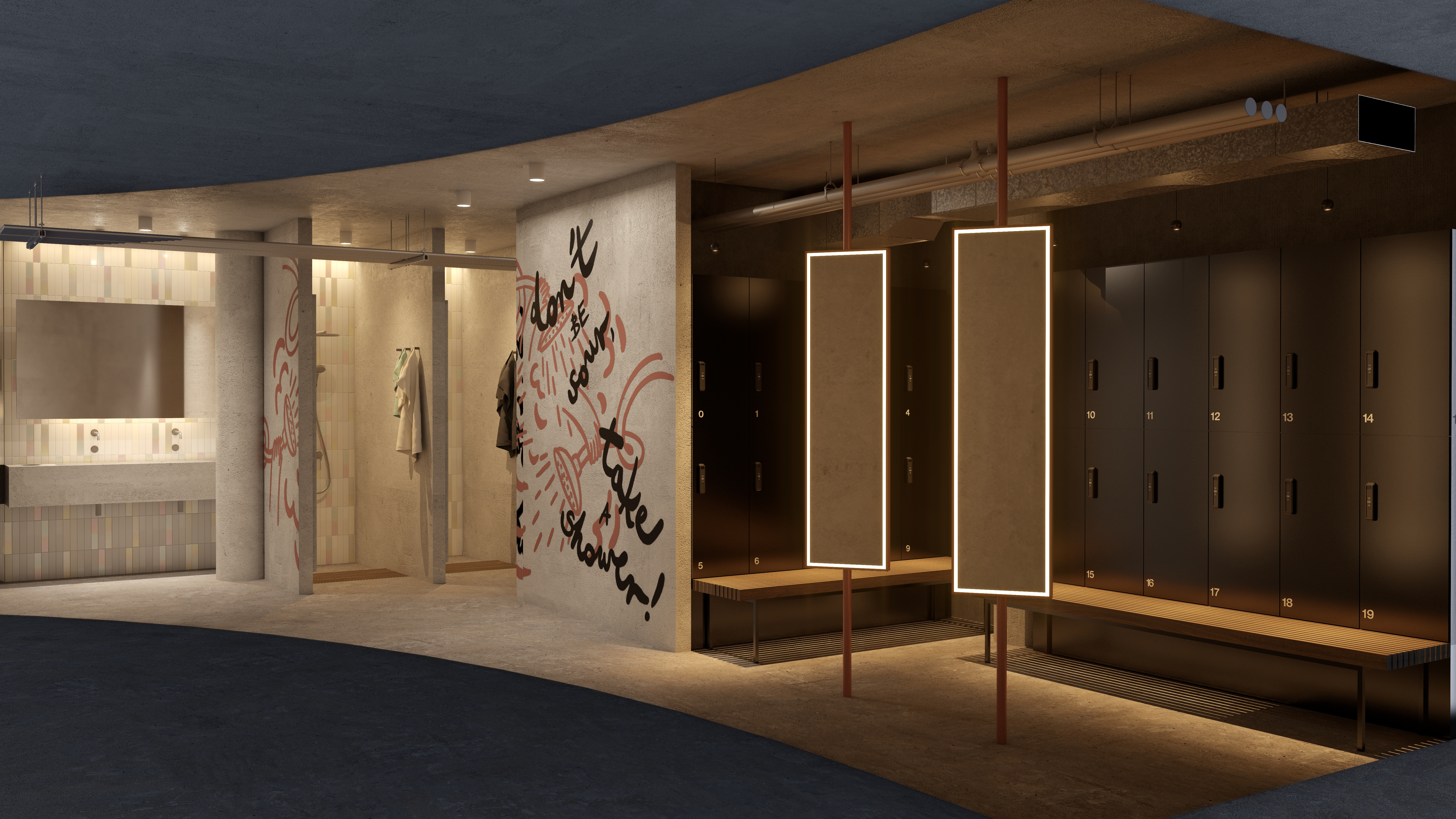
LEVEL -01 -03
Car Parking
The parking area also plays with light, thanks to metallic panels on the ceiling whose warm and cold tones, as well as glossy and matte aspects, direct the user or visitor to the correct entrance. These panels also appear in the elevator lobbies, thus connecting the paths of each person.

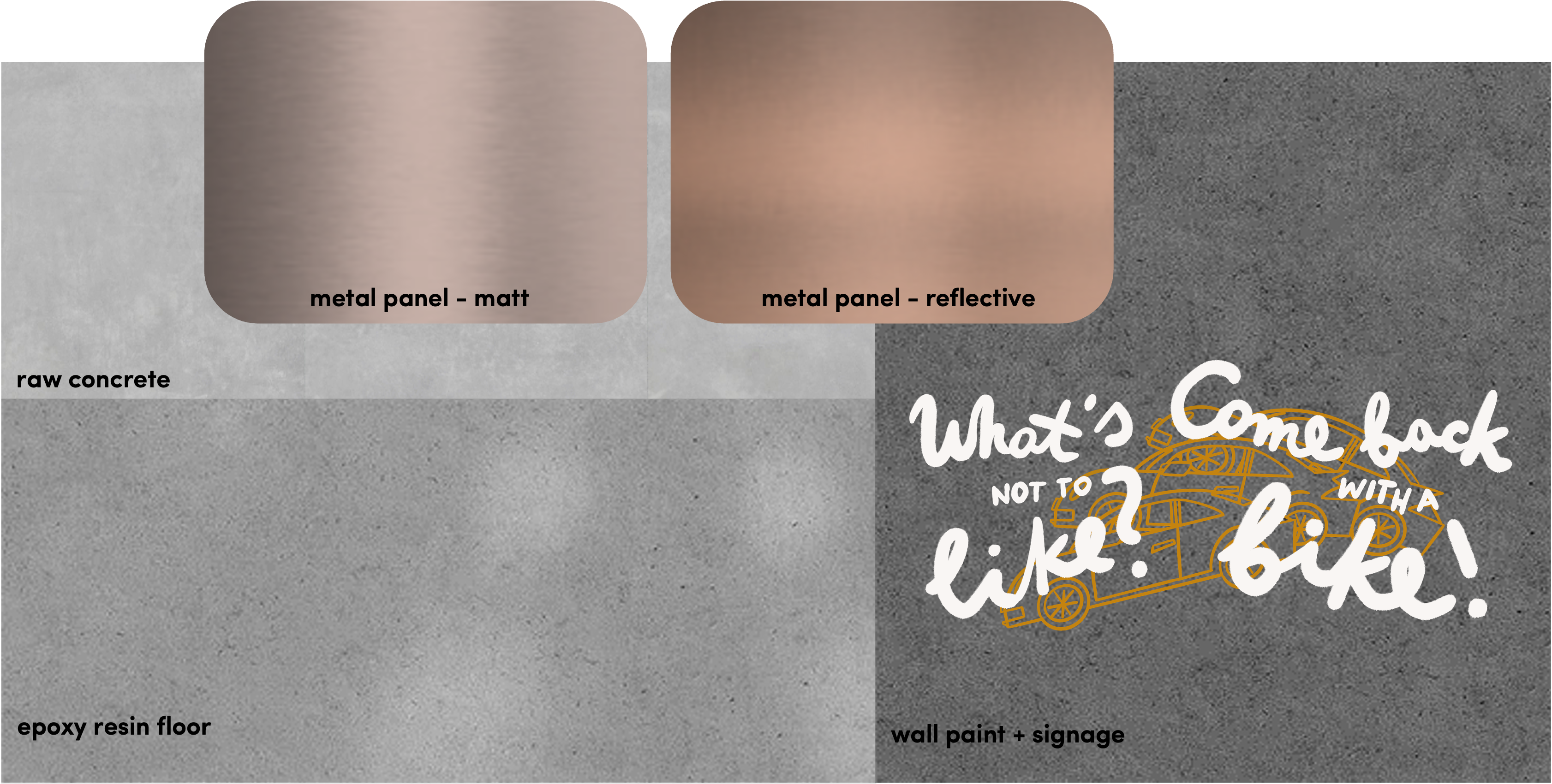
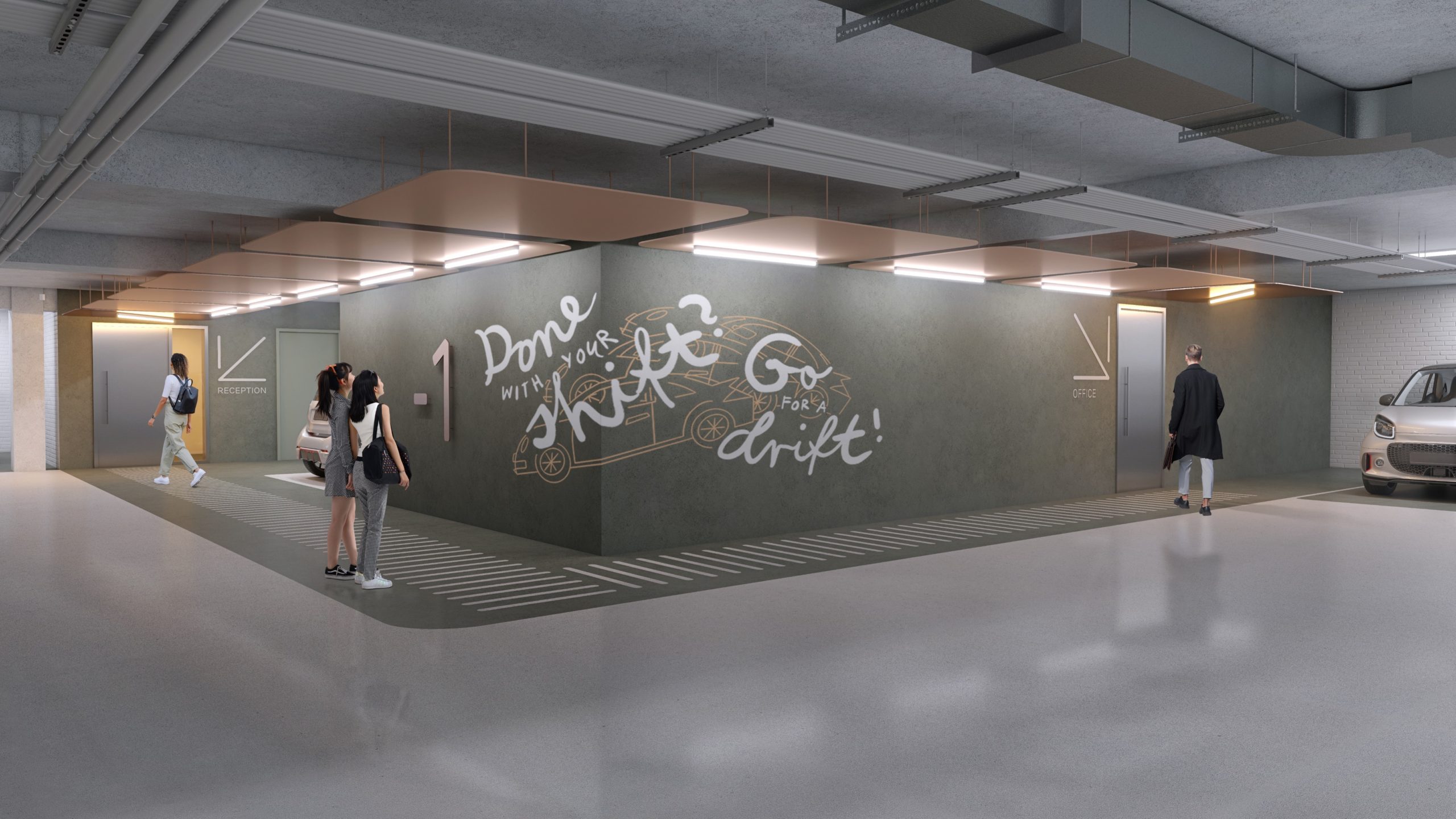
TERRACES
Following AXA IM sustainable vision, an ecologist has selected a series of plants found in the Brussels region for the terrace landscape design. Different seating typologies offer a wide range of outdoor experiences.
The project also includes the creation of a vegetable garden and nesting boxes.
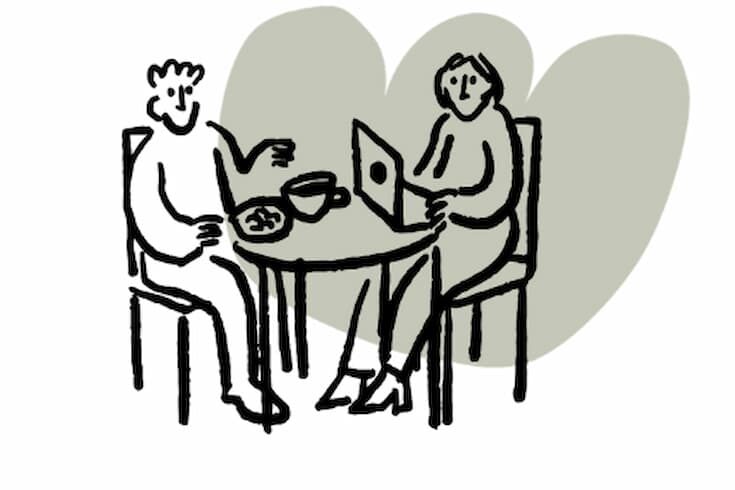
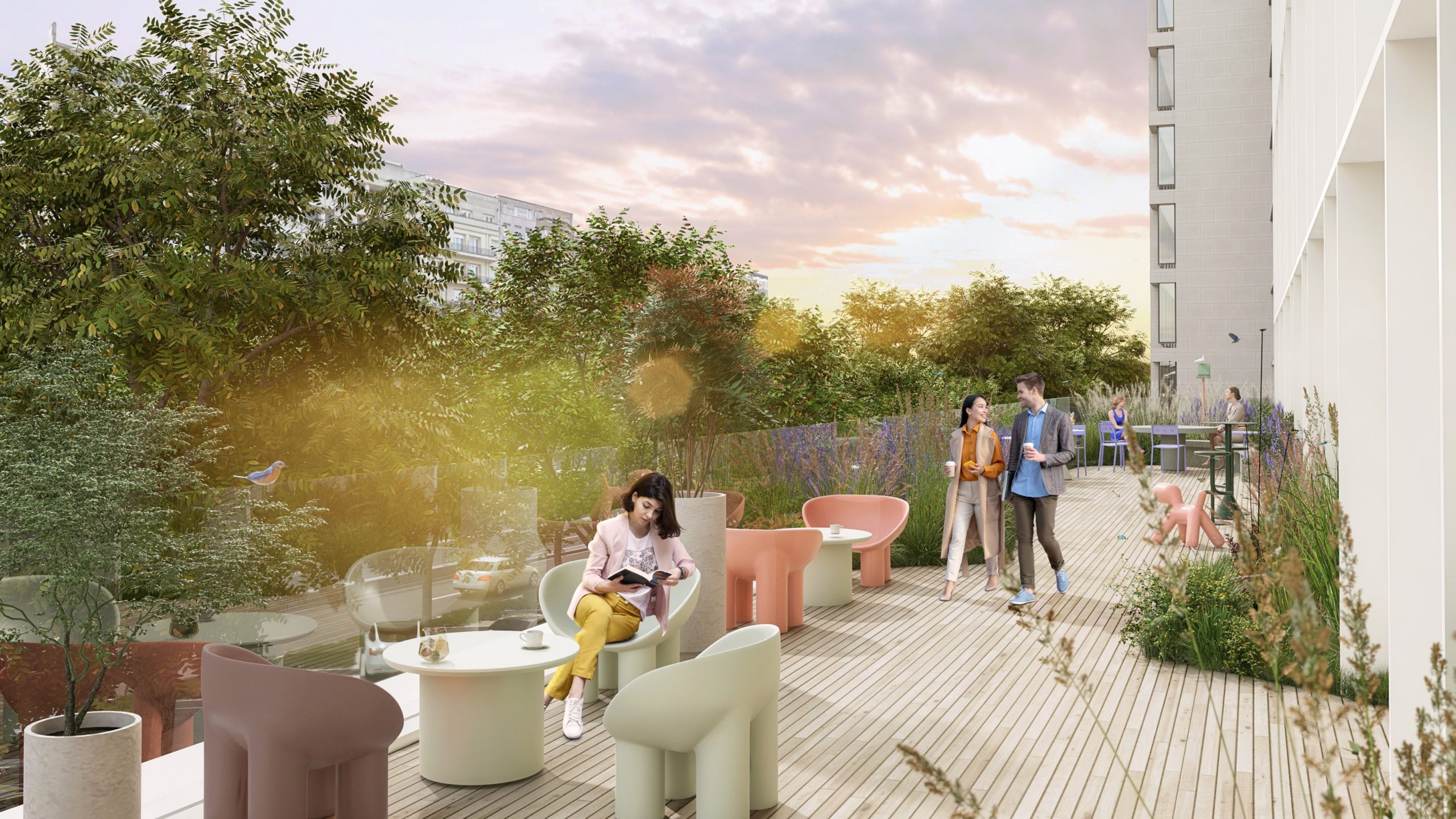
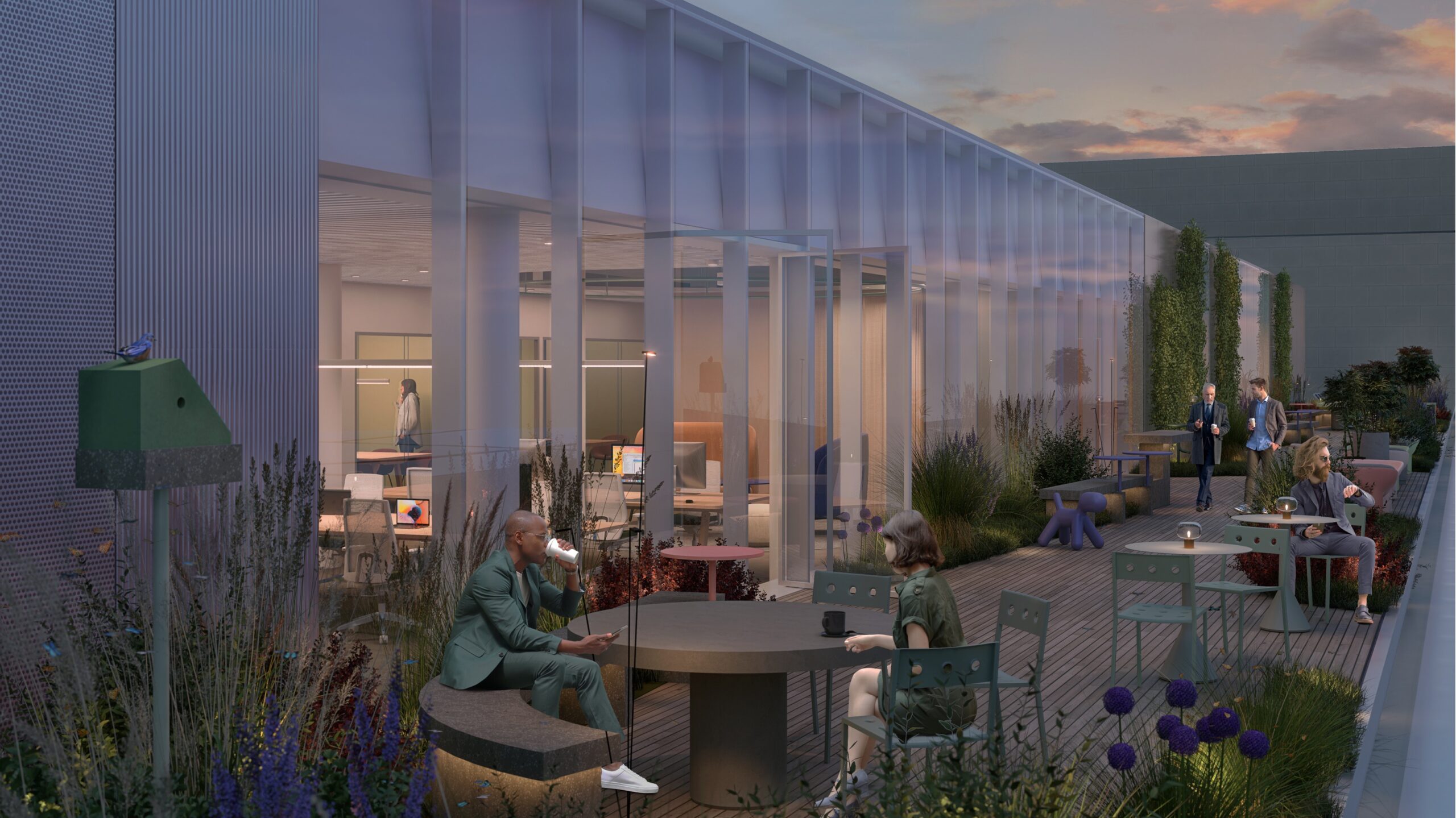
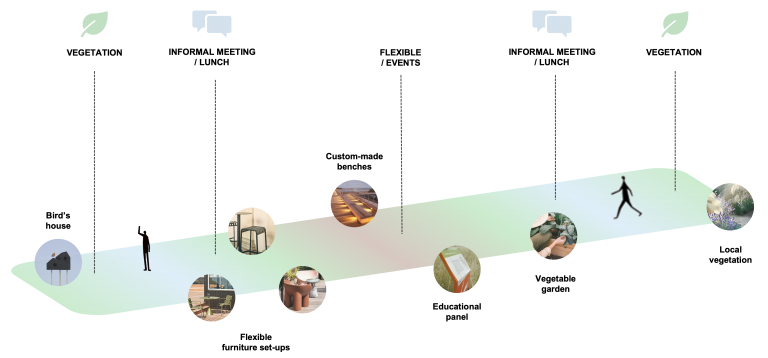
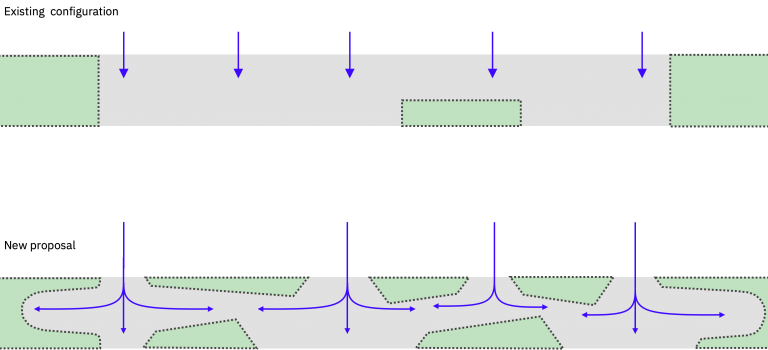
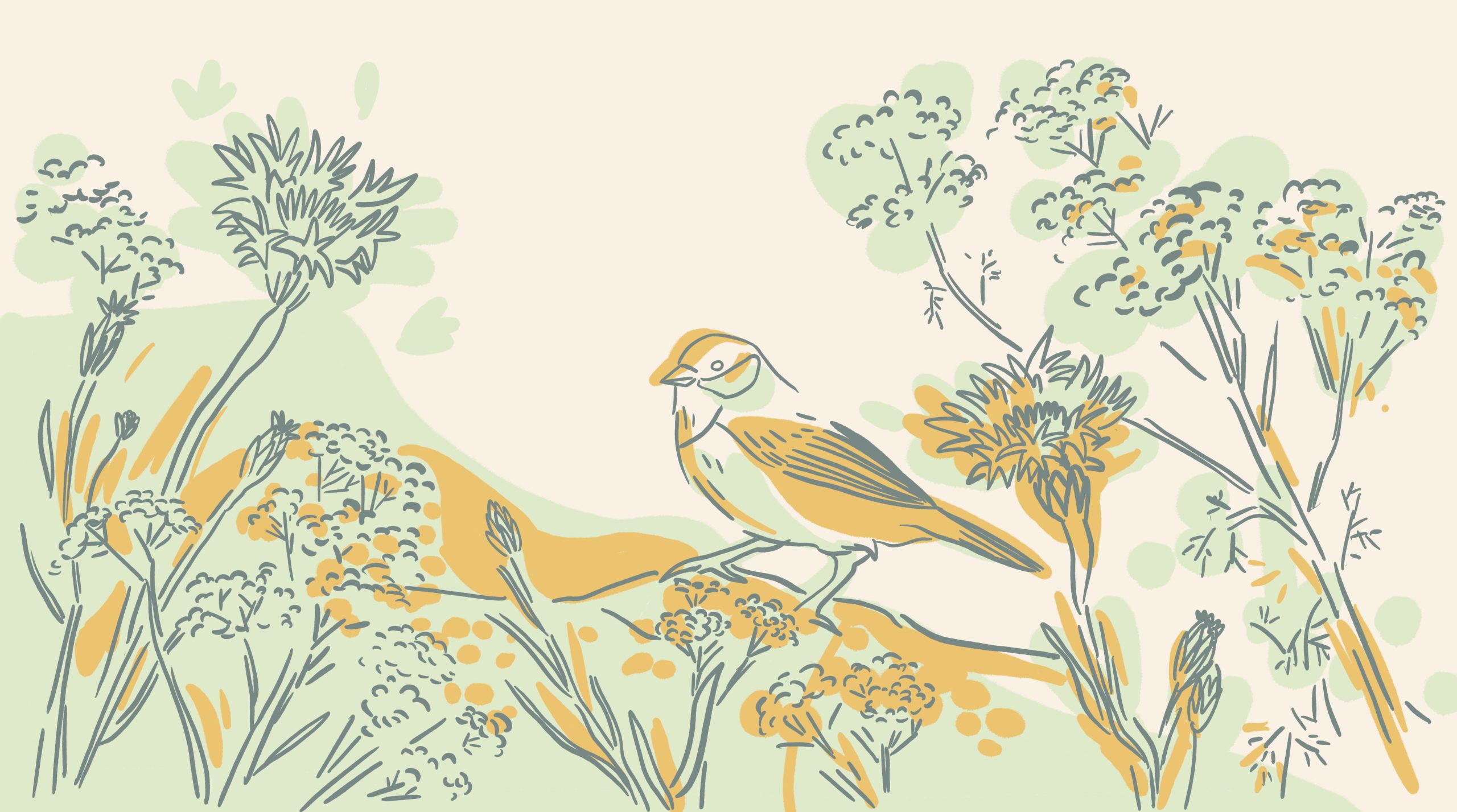
Project team
Magdalena Zogorska
Nguyen-Bao Thai Ngoc
Izabela Pietrzak
Ola Sadownik
Marc Martinez
Wil Nguyen
Nicolas Ntalakidis
Danny Lanckman
Partners
DDS+



